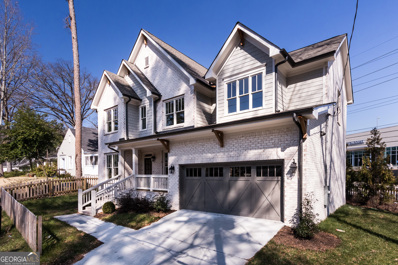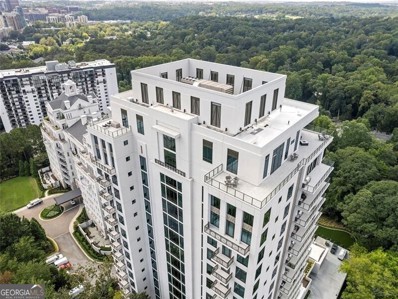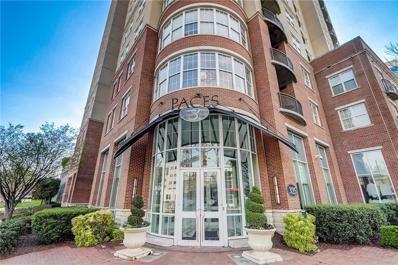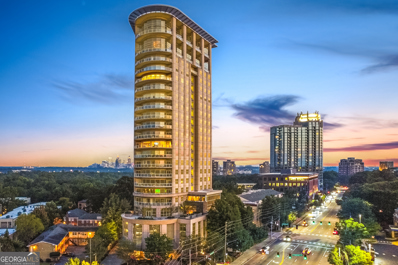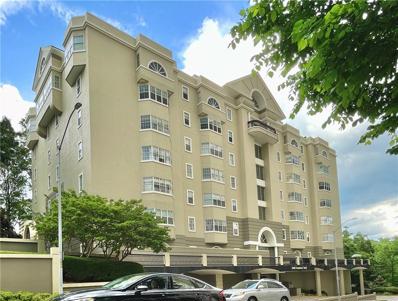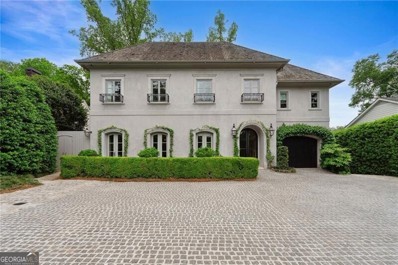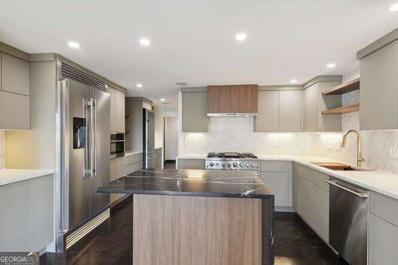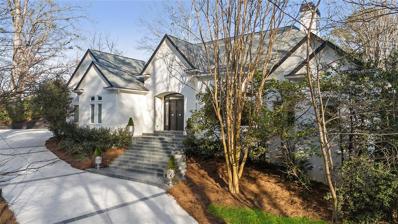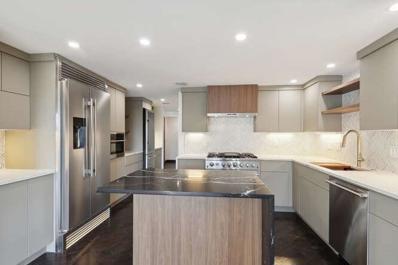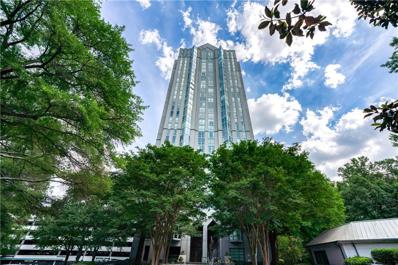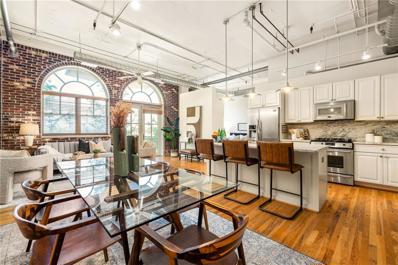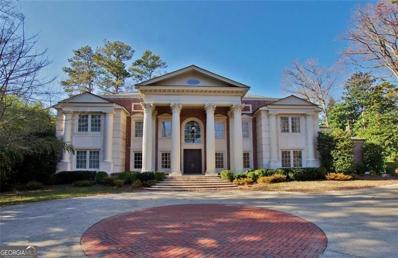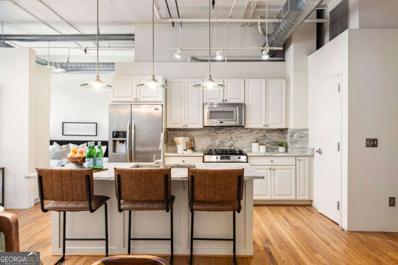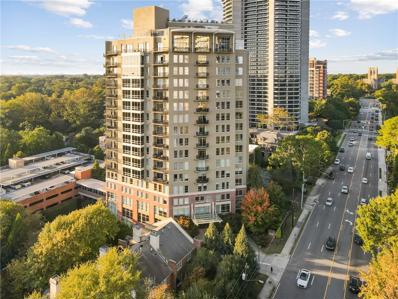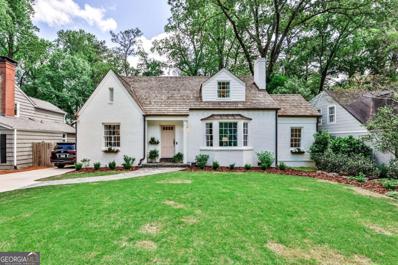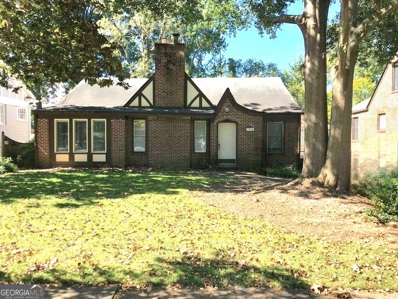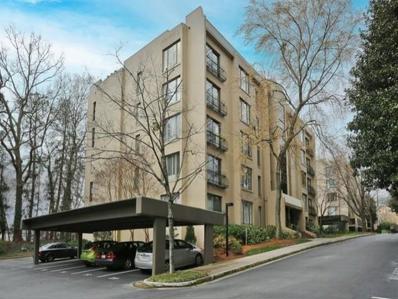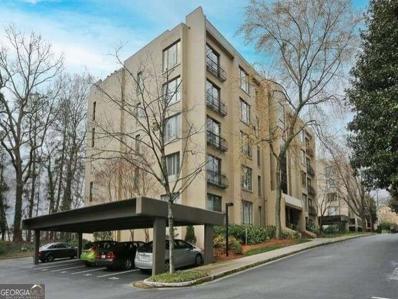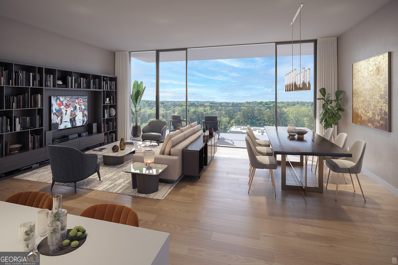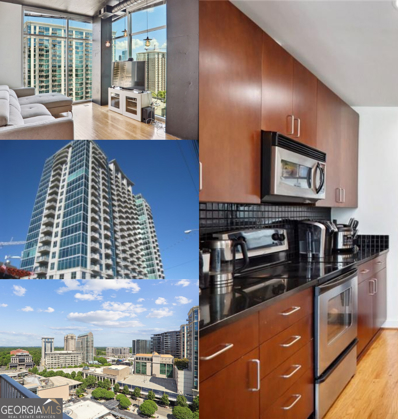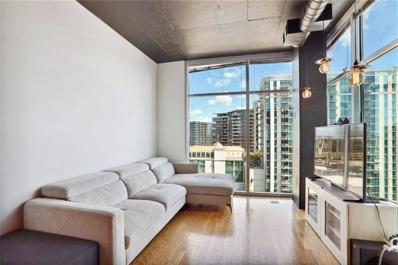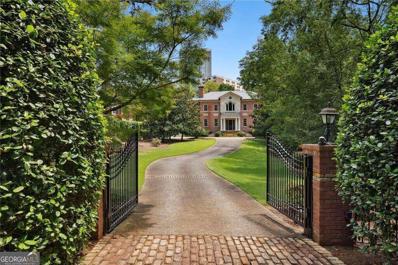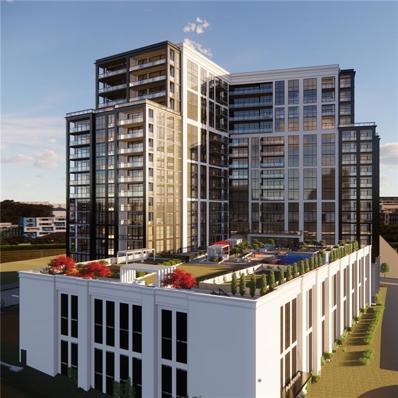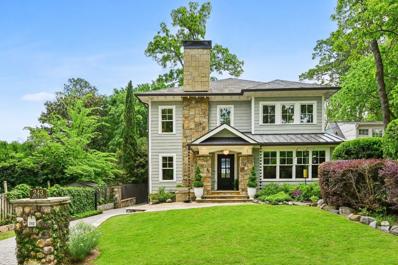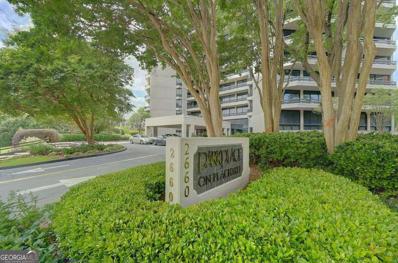Atlanta GA Homes for Sale
$1,359,000
2761 NE Alpine Road Atlanta, GA 30305
- Type:
- Single Family
- Sq.Ft.:
- 3,210
- Status:
- NEW LISTING
- Beds:
- 5
- Lot size:
- 0.53 Acres
- Year built:
- 2014
- Baths:
- 4.00
- MLS#:
- 10295638
- Subdivision:
- None
ADDITIONAL INFORMATION
Premier Luxury Living in the Heart of Buckhead, Garden Hills - $1.359M Discover unparalleled sophistication and comfort in this exquisite 2014-built residence, situated in the coveted Garden Hills area of Buckhead. With a generous layout extending over 3,210 sq. ft. plus additional garage space, this home defines modern elegance and functional design. Elegant Interior Features: Chef's Dream Kitchen: A culinary haven with pristine white marble countertops, state-of-the-art KitchenAid appliances, and custom cabinetry, perfect for entertaining and everyday luxury. Sophisticated Living Spaces: Features a seamless flow with natural lighting, a spacious mudroom, butler's bar, and walk-in pantry. The living area opens to a beautifully crafted front porch and an expansive back deck overlooking lush surroundings. Luxury Accommodations: Includes five spacious bedrooms, each designed for tranquility and comfort. The master suite boasts an expansive walk-in closet, while two additional bedrooms feature their own walk-ins. Four meticulously designed bathrooms complement the home's upscale feel. Versatile Rooms: A flexible downstairs bedroom serves as an ideal home office or guest room, complete with a stylish sofa bed. Exclusive Outdoor and Community Features: Private Oasis: The large, meticulously landscaped yard, surrounded by a rare privacy fence, provides a serene retreat and a safe haven for pets and activities. Community and Location: Minutes away from the prestigious Atlanta International School, offering top-tier education. Enjoy proximity to Buckhead's finest shopping, dining, and cultural experiences, ensuring a lifestyle of convenience and prestige. Turnkey Living Experience: Fully Furnished Option: Available fully furnished with tasteful decor, including 75-inch TVs in each major upstairs room and the dining area, creating an opulent living environment ready for immediate occupancy. Premium Appliances and Extras: Equipped with a high-efficiency Samsung front-loading washer and dryer, plus an optional additional refrigerator in the garage for added convenience. Designed for the Discerning Buyer: Built with attention to detail and high-quality materials, this home offers an exceptional living experience with features like hardwood floors, high ceilings, and large windows that enhance the space with natural light. Embrace a lifestyle of luxury and comfort in this spectacular Buckhead home, a true jewel in Garden Hills. Ideal for those who aspire to live in an exclusive, vibrant community while enjoying the tranquility of a beautifully designed private residence.
$4,995,000
2520 Peachtree Road NW Atlanta, GA 30305
- Type:
- Condo
- Sq.Ft.:
- 3,597
- Status:
- NEW LISTING
- Beds:
- 3
- Year built:
- 2022
- Baths:
- 4.00
- MLS#:
- 10292548
- Subdivision:
- Graydon Buckhead
ADDITIONAL INFORMATION
COMING SOON!!! Introducing this one of a kind luxury residence in sought after Graydon Buckhead. The Graydon promises, "Buckhead lives differently here" and it delivers. The Graydon masterfully blends contemporary and classic elegance, paying homage to Atlanta's iconic "city in a forest" with stunning views that seamlessly transition from urban cityscape to verdant greenery. Now available, Unit #1903 is a spectacular 3-bedroom, 3.5-bath residence. With only two units per floor, these three-bedroom homes are highly coveted. Located on the south side of The Graydon, Unit #1903 offers unobstructed, breathtaking views of the Atlanta skyline and lush green spaces to the west. The unit features a thoughtfully designed floor plan that showcases so many "wow" factors throughout its exemplary d cor. It provides a stunning yet comfortable living environment with top-quality interior finishes, such as a custom reeded walnut wall in the dining room, elegant built-ins, an iron and glass office wall, designer lighting, and exquisite Phillip Jeffries wall-coverings. The chef-inspired kitchen is equipped with premium Subzero and Wolf appliances, a large island and breakfast bar, and abundant custom cabinets offering extensive storage options. The kitchen is not only visually stunning but also supremely functional. A well-appointed butler's pantry includes a 102-bottle SubZero wine column, sink, and lighted display cabinets. The family room is a dramatic, breathtaking space featuring custom wall-coverings, lighting, automatic window treatments, an art television, and dry bar with custom tiling. An additional seating area connects seamlessly to the dining room, living room and terraces, promoting an effortless flow of conversation. Memorable dinner parties are guaranteed with panoramic windows that frame views of Atlanta's lush landscapes. The primary bedroom suite offers tranquility and custom features in the bed chamber, including bespoke furniture and terrace access. The en-suite spa-like bathroom features dual showers with step-less entry, a soaking tub, dual vanities, and opens to two sided walk-in closets equipped with custom systems for maximum efficiency and style. Expanding the living space significantly, three terraces with wide sliding doors offer access from the family room, dining room, primary bedroom, and guest bedroom. The largest terrace includes dining and lounging areas and a fireside seating space. Every closet, including those in hallways, features custom systems from California Closets for optimal organization and aesthetics. This residence has three parking spaces, two storage units and one of only eight lease permits. Residents of Graydon Buckhead enjoy unparalleled amenities reminiscent of top hotel experiences. These include a full-sized pool with lap lanes, a large pool deck and spa, a state-of-the-art fitness center, yoga lawn, private dog park, and doggie spa. Social spaces include a clubhouse bar and social room with a fireplace, private room, kitchen, televisions, and easy access to a gas grill area and pool. Outdoor socializing centers around cozy gas fire pits, and comfortable guest suites accommodate visiting family and friends. The exceptional building management ensures high-level security and personalized service, maintaining all facilities and amenities to the highest standards. Located just off Atlanta's famed Peachtree Road, the property features valet service at the arrival plaza, and secured access to the main building, garage, elevator, lobbies, and amenities. From parks and farmers markets to exclusive boutiques and a thriving arts, entertainment and cultural scene, the best of Atlanta is at your doorstep. SHOWINGS START TUESDAY, MAY 7TH.
- Type:
- Condo
- Sq.Ft.:
- 1,344
- Status:
- NEW LISTING
- Beds:
- 2
- Lot size:
- 0.03 Acres
- Year built:
- 2004
- Baths:
- 2.00
- MLS#:
- 7381001
- Subdivision:
- Paces 325
ADDITIONAL INFORMATION
Coveted Buckhead living awaits in this meticulously crafted 2 bedroom, 2 bath condo, boasting a prime location. Step inside to discover a haven of sophistication, where new paint, floors and cabinets elevate the space to new heights of luxury. Entertain guests and unwind in style on the expansive outdoor terrace, offering panoramic views and ample space for al fresco dining or relaxation. This unit is 1 of only 2 units in the building with this extended outdoor space. Experience the epitome of urban convenience with shopping and dining options just moments away. Whether you're exploring upscale boutiques or indulging in gourmet cuisine, Buckhead offers an unparalleled lifestyle. But the true highlight lies in the array of resort-style amenities that await you. Take a refreshing dip in the swimming pool, enjoy peace of mind with 24/7 concierge service, perfect your serve on the tennis court, stay active in the fully-equipped gym, and savor the security of gated parking. Additionally, outdoor gatherings are a breeze with the community grill and gazebo. Don't miss out on the chance to immerse yourself in the pinnacle of Buckhead living – schedule your showing today and seize the opportunity to call this prestigious condo your own.
$2,900,000
2881 Peachtree Road NE Atlanta, GA 30305
- Type:
- Condo
- Sq.Ft.:
- 5,994
- Status:
- NEW LISTING
- Beds:
- 3
- Lot size:
- 0.14 Acres
- Year built:
- 2001
- Baths:
- 4.00
- MLS#:
- 10290611
- Subdivision:
- The Phoenix On Peachtree
ADDITIONAL INFORMATION
One-of-a-kind, two-story penthouse with almost 6000 square feet of living space. Two balconies facing south and east with spectacular views of the Midtown and Downtown skylines, panoramic to the Buckhead skyline, Atlanta International School and Stone Mountain. Interior elevator makes access to both levels a breeze. 3 bedrooms, 3 1/2 baths. Great room with fireplace, separate library/music room, casual living space on main level, with main level bedroom and newly updated bath. Custom built out Walk-in closet. Eat-in kitchen, laundry room, new dual zoned heat pumps, 2 water heaters, top of the line stainless kitchen appliances. Upper level has Primary suite with two custom built walk in closets, loft sitting or office area, oversized master. Additional family/flex space and third ensuite bedroom with another huge walk-in closet. Two oversized balconies are idea for entertaining with easy access from multiple rooms. 3 assigned parking spaces and a large storage room. Low density building - only 65 homes - amenities include, elegant 2-story lobby, swimming pool, fitness center, theater room, clubroom with catering kitchen, wine storage, board/meeting room. Experienced 24/7 concierge. Lobby level above street level provides additional security. February 2024 Appraisal by DS Murphy.
- Type:
- Condo
- Sq.Ft.:
- 1,339
- Status:
- Active
- Beds:
- 2
- Lot size:
- 0.03 Acres
- Year built:
- 1984
- Baths:
- 2.00
- MLS#:
- 7381404
- Subdivision:
- THE BARONY ON PEACHTREE
ADDITIONAL INFORMATION
Welcome to THE BARONY ON PEACHTREE, a 7-story MIDRISE located in the Garden Hills "Duck Pond" neighborhood in the HEART of Buckhead. This spacious TWO bedroom, TWO bath features Mohawk Hickory Hardwood floors and fresh neutral paint colors throughout. BOTH bedrooms have HARDWOODS, walk-in closets and the Bathrooms have Exotic Rainforest Marble vanity countertops and tub/shower combos. Kitchen features newer granite countertops and designer cabinets! Condo faces North. The Barony has a gym, grilling courtyard and recently renovated common areas and exterior improvements. Gated tandem parking with two spaces and a storage unit within the parking deck. Very convenient location right by Peachtree Battle shopping center and Peachtree Hills Recreation Center that has tennis courts, ball fields, creek-lined walking trails, a park, and much more. NO RENTALS ALLOWED per HOA.
$3,195,000
350 Woodward Way NW Atlanta, GA 30305
- Type:
- Other
- Sq.Ft.:
- 4,727
- Status:
- Active
- Beds:
- 4
- Lot size:
- 0.34 Acres
- Year built:
- 2000
- Baths:
- 5.00
- MLS#:
- 10292492
- Subdivision:
- Buckhead
ADDITIONAL INFORMATION
Beautifully renovated Buckhead home by Kay Douglass Interiors. Stunning arched front door leads to the generous entrance foyer. Gorgeous main level offers open concept living room and dining room with fireplace. Light filled sunroom in the back of the house with custom windows and hardware. Renovated kitchen has beautiful marble counters, stainless steel appliances including wine fridge and ice maker. Kitchen gives an inviting European inspired look with exposed brick and wood ceiling details. Cozy keeping room with fireplace opens to the kitchen. The keeping room also offers access to the courtyard with water feature and mature landscaping, ideal for entertaining. Upper level staircase + finished attic space consists of 3 bedrooms all with en-suite baths. The primary suite truly has it all, sitting room with fireplace, private balcony, two walk-in closets and separate renovated baths. The spiral staircase leads to the terrace level with bonus room, could also be used as a 4th bedroom with full bath. Gorgeous newly added temperature controlled wine cellar. Terrace level also has access to the balcony and patio. The current owners have put significant care and attention into this home, it's truly a must see! Haynes Manor is a great neighborhood with access to the Beltline, Memorial Park, Bobby Jones, shopping and restaurants!
- Type:
- Condo
- Sq.Ft.:
- 2,570
- Status:
- Active
- Beds:
- 3
- Lot size:
- 0.06 Acres
- Year built:
- 1974
- Baths:
- 3.00
- MLS#:
- 10292486
- Subdivision:
- The Carlyle
ADDITIONAL INFORMATION
Located in the heart of Buckhead, This incredibly spacious, sleek, and modern European style condo, larger than many other condos nearby with over 2000 sq feet of livable space. The Carlyle offers something most other condos in the area donCOt have. ItCOs Incredibly well constructed, and there are only 2 units per floor, being that you have windows on 3 sides of the unit, giving the unit tons of natural light. The front door is a solid wood handmade mid-century style door that opens up to a foyer with built in consol cabinet, and accented tile wall, off the main hall a bath power room and a laundry room and access to the back stairwell with storage. The kitchen is the heart of the condo design for entertaining with European Style Cabinets, two different coordinating quartz stone countertops with waterfall ends, a eat in breakfast bar, commercial grade Italian stainless streel appliances, 36-inch 6 burner gas range and hood, a 88 bottle wine fridge and drink drawers, built-in side by side refrigerator and freezer with ice and water dispenser. the kitchen opens up to the Dining and Living Areas, there are 3 bedrooms and 2 & Bathrooms, the Primary Bedroom Suite, has 2 separate good sized walk-in closets, a spacious bedroom area large enough for a California King and plenty of room left for a sitting area, a Spa Like Primary Bath has gorgeous stone floors, a large soaking tub, and a separate shower, 2 separate vanity sinks, with lots of storage, and a Toto, Bidet Toilet. The Guest Bedroom has tons of natural light with its own walk-in closet, the Guest Bathroom has a huge shower with multiple jets and designed to be like a steam shower. quartz countertops, with tons of storage as well. The 3rd Bedroom is a flexible space that can be used for many different functions depending on what you need it to be, a Bedroom, Den, Home Office, or Media Room, it has a small walk-in closet, built-in bookcases, and has access to a large private sunroom. The unit has all new walnut frameless European style interior doors, dark ebony engineered hardwoods throughout the unit. Over 60 accent lights to highlight any art collection, and recessed base boards all give the unit a very modern look. The unit also comes with 2 assigned parking spots one covered and one un covered, as well as a separate storage unit in building 4. Make sure not to miss this unit!
$2,000,000
3131 Northside Drive NW Atlanta, GA 30305
- Type:
- Single Family
- Sq.Ft.:
- 4,125
- Status:
- Active
- Beds:
- 5
- Lot size:
- 0.45 Acres
- Year built:
- 1997
- Baths:
- 5.00
- MLS#:
- 7380687
- Subdivision:
- Buckhead
ADDITIONAL INFORMATION
Step into this spectacular custom built contemporary residence that boasts soaring ceilings and open spaces with most of the square footage on the main level and walk out to the private pool and spa. Turnkey ready and an ideal location in the heart of Buckhead. Interiors by designer Carol Weeks feature all-new bathrooms, floor coverings and freshly painted interiors and exterior that seamlessly connect to the stunning private pool and spa area. The expansive layout offers oversized entertaining spaces, highlighted by a two-story ceiling in the living room and two fireplaces. Large separate dining room and another breakfast room that overlooks the pool. The primary bedroom is privately tucked away with expansive windows on two sides, fireplace and sitting room. On the other side of the house discover two additional versatile rooms ideal for bedrooms, a study, or a media room, all opening onto the rejuvenating pool deck featuring new Trex decking and a convenient outdoor pool bath with shower. The exterior is hard coat stucco in a fresh lighter color surrounded by newly designed outdoor landscaping, new lighting and a completely redone driveway and stone welcome apron. A fenced side yard and ample outdoor deck space provide additional opportunities for relaxation and entertainment. The pool, spa and decking refurbished in 2021-22, sets the scene for enchanting evenings with its captivating lighting, easily controlled via smartphone. The roof was replaced 3 years ago. Upstairs, two more bedrooms and a bath await along with a gym or flexible living space. An attached two-car garage with newly finished epoxy floors and new doors and garage mechanisms, coupled with ample on-property parking, ensures convenience and practicality. Overlooking the pool, the office with built-ins offers a tranquil workspace. With its secluded ambiance and turnkey condition, this residence promises a lifestyle of effortless living. Located just off of West Paces Ferry in Buckhead, this premier location is within 5 minutes to Whole Foods, great dining experiences, the best schools and fast access to the airport but yet a quiet neighborhood. Excellent opportunity to move right in!
- Type:
- Condo
- Sq.Ft.:
- 2,570
- Status:
- Active
- Beds:
- 3
- Lot size:
- 0.06 Acres
- Year built:
- 1974
- Baths:
- 3.00
- MLS#:
- 7380678
- Subdivision:
- The Carlyle
ADDITIONAL INFORMATION
Located in the heart of Buckhead, This incredibly spacious, sleek, and modern European style condo, larger than many other condos nearby with over 2000 sq feet of livable space. The Carlyle offers something most other condos in the area don’t have. It’s Incredibly well constructed, and there are only 2 units per floor, being that you have windows on 3 sides of the unit, giving the unit tons of natural light. The front door is a solid wood handmade mid-century style door that opens up to a foyer with built in consol cabinet, and accented tile wall, off the main hall a ½ bath power room and a laundry room and access to the back stairwell with storage. The kitchen is the heart of the condo design for entertaining with European Style Cabinets, two different coordinating quartz stone countertops with waterfall ends, a eat in breakfast bar, commercial grade Italian stainless streel appliances, 36-inch 6 burner gas range and hood, a 88 bottle wine fridge and drink drawers, built-in side by side refrigerator and freezer with ice and water dispenser. the kitchen opens up to the Dining and Living Areas, there are 3 bedrooms and 2 & ½ Bathrooms, the Primary Bedroom Suite, has 2 separate good sized walk-in closets, a spacious bedroom area large enough for a California King and plenty of room left for a sitting area, a Spa Like Primary Bath has gorgeous stone floors, a large soaking tub, and a separate shower, 2 separate vanity sinks, with lots of storage, and a Toto, Bidet Toilet. The Guest Bedroom has tons of natural light with its own walk-in closet, the Guest Bathroom has a huge shower with multiple jets and designed to be like a steam shower. quartz countertops, with tons of storage as well. The 3rd Bedroom is a flexible space that can be used for many different functions depending on what you need it to be, a Bedroom, Den, Home Office, or Media Room, it has a small walk-in closet, built-in bookcases, and has access to a large private sunroom. The unit has all new walnut frameless European style interior doors, dark ebony engineered hardwoods throughout the unit. Over 60 accent lights to highlight any art collection, and recessed base boards all give the unit a very modern look. The unit also comes with 2 assigned parking spots one covered and one un covered, as well as a separate storage unit in building 4. Make sure not to miss this unit!
- Type:
- Condo
- Sq.Ft.:
- 807
- Status:
- Active
- Beds:
- 1
- Lot size:
- 0.02 Acres
- Year built:
- 1988
- Baths:
- 1.00
- MLS#:
- 7379552
- Subdivision:
- The Concorde
ADDITIONAL INFORMATION
Enjoy this quiet, upscale Condominium right in the heart of Buckhead Atlanta. Enjoy the pool, gym, tennis court, gated parking deck and walk to grocery, restaurants, and Buckhead shopping! All the comforts surround you in this cozy, high-rise, one-bed/bath with hardwood floors and convenient/safe coming and going. The Concorde is located within a short distance of the high-end retail and restaurant complex “Buckhead Atlanta”, Lenox Square Mall, Phipps Plaza, and numerous top rated restaurants. Residents are within walking distance of The Peach Shopping Plaza offering a grocery store, restaurants, and other retail. The concierge makes life easier, meeting all your needs while you’re home or on the go. Renewed with fresh paint and new mechanical systems, this stylish home will envelop you with amenities, style, and convenience. It’s uptown living at an affordable cost.
- Type:
- Condo
- Sq.Ft.:
- 1,167
- Status:
- Active
- Beds:
- 2
- Lot size:
- 0.03 Acres
- Year built:
- 2001
- Baths:
- 2.00
- MLS#:
- 7380025
- Subdivision:
- Mathieson Exchange Lofts
ADDITIONAL INFORMATION
Welcome to this light filled loft in Buckhead! Enjoy hardwood floors, exposed brick, and oversized windows offering city views. Updated kitchen with modern amenities and marble counters. Retreat to the luxurious primary suite, complete with a massive walk-in custom closet providing ample storage space and a sanctuary to unwind after a bustling day in the city. Convenience meets luxury with two secure gated and covered parking spaces conveniently located near the elevator for easy access. Indulge in the array of amenities including a dedicated concierge service, a refreshing pool oasis, a state-of-the-art fitness center, a chic clubroom for social gatherings, and a serene rooftop patio offering breathtaking views of Buckhead's skyline. Experience the epitome of urban living with proximity to the upscale boutiques, fine dining establishments, and lively entertainment options of Buckhead Atlanta, all within reach. Embrace a lifestyle of sophistication and convenience in this unparalleled Buckhead loft retreat.
$6,000,000
3750 Tuxedo Road Atlanta, GA 30305
- Type:
- Single Family
- Sq.Ft.:
- 14,887
- Status:
- Active
- Beds:
- 6
- Lot size:
- 2 Acres
- Year built:
- 2007
- Baths:
- 12.00
- MLS#:
- 10284468
- Subdivision:
- Tuxedo Park
ADDITIONAL INFORMATION
Step into the epitome of luxury living with this majestic brick estate nestled in the prestigious neighborhood of Tuxedo Park. Boasting unparalleled opulence and grandeur, this sprawling residence offers a lifestyle of utmost sophistication. Spanning across a generous lot, this estate features six lavish bedrooms and nine full bathrooms, ensuring ample space and comfort for you and your guests. Indulge in the grandeur of a ballroom, perfect for hosting extravagant soirees, while multiple kitchens stand ready to fulfill your culinary desires with ease. Ascend effortlessly through the residence with the convenience of an elevator, granting access to every level with grace and efficiency. Immerse yourself in cinematic bliss within the confines of a state-of-the-art movie theater, or savor intimate gatherings in the formal dining room adorned with timeless elegance. Stepping outside, be greeted by the allure of an infinity-edge saline pool, inviting you to bask in the warmth of the sun and unwind amidst serene surroundings. Embrace the tranquility of the large private backyard, an oasis of relaxation and leisure, ideal for hosting alfresco gatherings or enjoying moments of solitude. Beyond the confines of this luxurious retreat, discover the convenience of walkability to Chastain Park, offering endless opportunities for recreation and leisure amidst lush greenery and scenic trails.
- Type:
- Condo
- Sq.Ft.:
- n/a
- Status:
- Active
- Beds:
- 2
- Lot size:
- 0.03 Acres
- Year built:
- 2001
- Baths:
- 2.00
- MLS#:
- 10291827
- Subdivision:
- Mathieson Exchange Lofts
ADDITIONAL INFORMATION
Welcome to this light filled loft in Buckhead! Enjoy hardwood floors, exposed brick, and oversized windows offering city views. Updated kitchen with modern amenities and marble counters. Retreat to the luxurious primary suite, complete with a massive walk-in custom closet providing ample storage space and a sanctuary to unwind after a bustling day in the city. Convenience meets luxury with two secure gated and covered parking spaces conveniently located near the elevator for easy access. Indulge in the array of amenities including a dedicated concierge service, a refreshing pool oasis, a state-of-the-art fitness center, a chic clubroom for social gatherings, and a serene rooftop patio offering breathtaking views of Buckhead's skyline. Experience the epitome of urban living with proximity to the upscale boutiques, fine dining establishments, and lively entertainment options of Buckhead Atlanta, all within reach. Embrace a lifestyle of sophistication and convenience in this unparalleled Buckhead loft retreat.
- Type:
- Condo
- Sq.Ft.:
- 1,743
- Status:
- Active
- Beds:
- 2
- Lot size:
- 0.04 Acres
- Year built:
- 2005
- Baths:
- 3.00
- MLS#:
- 7379210
- Subdivision:
- The Peachtree Residences
ADDITIONAL INFORMATION
Indulge in this exquisite condo nestled in the heart of Buckhead! A breathtaking blend of sophistication and rarity, this courtyard level loft floorplan is an absolute gem. Step into this rare floorplan, where bright open spaces are drenched in the warmth of natural light. This meticulously designed unit boasts fully private, generously sized bedrooms with ensuite bathrooms featuring separate tubs and showers in both—truly a haven of comfort and tranquility. The kitchen is a culinary dream highlighted with a gas range, stone countertops and backsplash; seamlessly merging with the inviting, yet dramatic family room, crowned by a charming loft above that is perfect space for an office or additional living space. Prepare to be captivated as you step into the dramatic two story entry foyer, where a grand staircase beckons towards the upper level. Ascend to the rooftop terrace, a sanctuary in the sky, offering unparalleled 270º vistas of Buckhead, midtown and downtown. Here, indulge in the ultimate relaxation in the plunge pool, sun loungers, gather around the outdoor fireplace with loved ones, or just soak up the sights offered from the heart of Buckhead. With the HOA fee covering essentials such as gas, water, trash and cable, indulge in a lifestyle of convenience. Don't miss your chance to experience the epitome of Buckhead living—schedule your viewing today and make this home yours!
$1,199,500
3103 Dale Drive NE Atlanta, GA 30305
- Type:
- Single Family
- Sq.Ft.:
- 3,592
- Status:
- Active
- Beds:
- 4
- Lot size:
- 0.54 Acres
- Year built:
- 1941
- Baths:
- 3.00
- MLS#:
- 10291247
- Subdivision:
- Peachtree Park
ADDITIONAL INFORMATION
Prime city living in the sought after Peachtree Park neighborhood. Nestled amongst the trees, in a quiet WALKable neighborhood, this 4-sided brick home effortlessly combines character, one-of-a-kind charm & city convenience. Welcome to 3103 Dale Dr, with the curb appeal you have been looking for; beautiful landscaping is framed perfectly by the exterior architectural details, new cedar shake roof & copper gutters. Enter through the doorway, natural sunlight beams through the array of windows, beautifully highlighting the original hardwood floors, 9FT ceilings, and crown molding details. Archways welcome you into 2 different living rooms, separate dining room and a sunroom to sip your morning coffee. Head upstairs for 3BR - Large primary (and secondary) bedrooms Co with en suite bathroom. Enjoy breakfast in the eat-in kitchen, SS appliances, complete with double ovens and butlers pantry. Grand sliding door leads out to your half acre+ property and spacious natural stone patio, complete with wood-burning fireplace and plenty of room to grill, chill, play & entertain. Fenced-in backyard + 2 car garage + ample parking (on brand new driveway). Unfinished basement provides plenty of extra storage. Minutes to Whole Foods + shopping, award-winning restaurants, midtown/downtown, I-85 and 400. Convenient to multiple MARTA stations, Emory, CDC, & Perimeter. Move-in and INSTANTLY enjoy the picturesque neighborhood, lifestyle convenience, craftsmanship and charm.
- Type:
- Single Family
- Sq.Ft.:
- 1,584
- Status:
- Active
- Beds:
- 3
- Lot size:
- 0.25 Acres
- Year built:
- 1929
- Baths:
- 2.00
- MLS#:
- 10290950
ADDITIONAL INFORMATION
Location, Location, Location! This is it! IN THE HEART OF BUCKHEAD! Come and see this beautiful well maintained home that has been newly painted and is ready for the next owner(s) to enjoy! All the bedrooms and baths plus living space are on the main level with more room to finish off upstairs for additional heated living space. The wood floors are beautiful and brings the charm of the house to most of the rooms. Downstairs from the main level you will find a great basement area that can be used for wonderful storage. This home and area can't be beat for the money! Come and see what your ideas and furniture can look like in this lovely home. House is listed at recent appraised amount. Bring an offer!
- Type:
- Condo
- Sq.Ft.:
- 2,570
- Status:
- Active
- Beds:
- 2
- Lot size:
- 0.06 Acres
- Year built:
- 1974
- Baths:
- 3.00
- MLS#:
- 7380132
- Subdivision:
- The Carlyle
ADDITIONAL INFORMATION
Located in the heart of Buckhead, this incredibly spacious Top Floor Diamond in the Rough which is larger than many other condos nearby with over 2000 sq feet of livable space. The Carlyle offers something most other condos in the area don’t have. It’s Incredibly well constructed, and there are only 2 units per floor, being that you have windows on 3 sides of the unit, giving the unit tons of natural light. The unit is in original condition, parquet flooring throughout still in great condition, enclosed sunroom with black slate tile, gas fireplace in the den with built in bookcases, built in corner cabinets in the dining room, crown molding throughout the unit, lots of traditional charm and features. Ready for you to update or completely renovate and make it your own. The unit also comes with 2 assigned parking spots one covered and one un covered, as well as a separate storage unit in building 4. Make sure not to miss this unit!
- Type:
- Condo
- Sq.Ft.:
- 2,570
- Status:
- Active
- Beds:
- 2
- Lot size:
- 0.06 Acres
- Year built:
- 1974
- Baths:
- 3.00
- MLS#:
- 10291799
- Subdivision:
- The Carlyle
ADDITIONAL INFORMATION
Located in the heart of Buckhead, this incredibly spacious Top Floor Diamond in the Rough which is larger than many other condos nearby with over 2000 sq feet of livable space. The Carlyle offers something most other condos in the area donCOt have. ItCOs Incredibly well constructed, and there are only 2 units per floor, being that you have windows on 3 sides of the unit, giving the unit tons of natural light. The unit is in original condition, parquet flooring throughout still in great condition, enclosed sunroom with black slate tile, gas fireplace in the den with built in bookcases, built in corner cabinets in the dining room, crown molding throughout the unit, lots of traditional charm and features. Ready for you to update or completely renovate and make it your own. The unit also comes with 2 assigned parking spots one covered and one un covered, as well as a separate storage unit in building 4. Make sure not to miss this unit!
$1,139,000
2425 Peachtree Road NE Atlanta, GA 30305
- Type:
- Condo
- Sq.Ft.:
- 1,942
- Status:
- Active
- Beds:
- 2
- Lot size:
- 2 Acres
- Year built:
- 2024
- Baths:
- 3.00
- MLS#:
- 10290655
- Subdivision:
- The Dillon Buckhead
ADDITIONAL INFORMATION
Kolter's newest iconic project in Atlanta. Located on Peachtree Road, in the heart of Buckhead, The Dillon is an architecturally distinctive 18 level condominium offering luxuriously appointed one- to three-bedroom residences as well as a remarkable collection of indoor and outdoor amenities, and an enviable location in the center of Atlanta's most prestigious residential neighborhood. Tradition and history are the foundation of The Dillon's distinctive approach to gracious living. Soaring ceilings with floor-to-ceiling windows award residents with breathtaking panoramic views of Buckhead and the Atlanta skyline. These luxurious residences are designed for the way you live today with spacious, open floor plans; featuring one, two, and three bedrooms ranging from 1,400 sf. to 2,500 sf. The top 4 floors offer a collection of Estate and Penthouse Residences and will range from 2,500 sf. to 3,750 sf. The Dillon's extensive collection of indoor and outdoor amenities has been thoughtfully curated for fun, fitness, and pure relaxation. Just above treetop level, the elevated amenity terrace offers sweeping views over Buckhead and the downtown Atlanta skyline. Residents will enjoy an expansive list of amenities including; a resort-style pool, spa, private cabanas, Atlanta's first elevated pickleball court, fenced dog park with washing stations, fitness center, club room, theatre, work hub with office suites, speakeasy lounge for residents, game room with sports simulator, and much more! Agents, please call for selling broker incentive.
$315,000
250 Pharr Road Atlanta, GA 30305
- Type:
- Condo
- Sq.Ft.:
- 762
- Status:
- Active
- Beds:
- 1
- Lot size:
- 0.02 Acres
- Year built:
- 2004
- Baths:
- 1.00
- MLS#:
- 10290678
- Subdivision:
- Eclipse
ADDITIONAL INFORMATION
Welcome home to this stunning 1-bedroom, 1-bathroom condo in the heart of Atlanta! Located in the recently renovated Eclipse building, this corner unit offers luxury amenities such as a 24/7 concierge and valet, resort-style pool, and a fully-equipped fitness center. The open-concept living space offers 10-foot ceilings and floor-to-ceiling windows. The move-in ready unit also comes with an extra-large assigned parking spot in the gated deck. Enjoy fantastic sunsets from the furnished balcony overlooking The Shops at Buckhead. High-end shopping and restaurants surround the building and are easily accessed on foot so you'll have everything you need to enjoy the Buckhead lifestyle!
- Type:
- Condo
- Sq.Ft.:
- 762
- Status:
- Active
- Beds:
- 1
- Lot size:
- 0.02 Acres
- Year built:
- 2004
- Baths:
- 1.00
- MLS#:
- 7379224
- Subdivision:
- Eclipse
ADDITIONAL INFORMATION
Welcome home to this stunning 1-bedroom, 1-bathroom condo in the heart of Atlanta! Located in the recently renovated Eclipse building, this corner unit offers luxury amenities such as a 24/7 concierge and valet, resort-style pool, and a fully-equipped fitness center. The open-concept living space offers 10-foot ceilings and floor-to-ceiling windows. The move-in ready unit also comes with an extra-large assigned parking spot in the gated deck. Enjoy fantastic sunsets from the furnished balcony overlooking The Shops at Buckhead. High-end shopping and restaurants surround the building and are easily accessed on foot so you'll have everything you need to enjoy the Buckhead lifestyle!
$3,975,000
2883 Andrews Drive NW Atlanta, GA 30305
- Type:
- Single Family
- Sq.Ft.:
- 11,682
- Status:
- Active
- Beds:
- 6
- Lot size:
- 1.17 Acres
- Year built:
- 2004
- Baths:
- 10.00
- MLS#:
- 10290478
- Subdivision:
- Buckhead
ADDITIONAL INFORMATION
Exquisitely renovated brick and limestone residence in the heart of Old Buckhead, where timeless architecture meets modern luxury. Among the finest homes in the area, this gated estate is on a level and usable 1+ acres lot and encompasses large rooms for both entertaining and luxury living. The newly renovated infinity pool, accompanied by a resort-like cabana and promenade, invites you to indulge in the epitome of relaxation and enjoyment. Dive into the crystal-clear waters surrounded by lush greenery and complete privacy. Inside, the property has undergone extensive upgrades, including a meticulously updated kitchen featuring the latest in culinary technology and design.Open and inviting, the perfect hub for culinary delights and entertaining guests. The master suite now showcases dual primary baths lavishly redesigned to offer the utmost in elegance and functionality. A recent installation of four new HVAC systems, ensures optimal comfort and climate control throughout the entire home. With these recent enhancements, this beautiful residence now stands as a masterpiece of modern living, blending architectural pedigree with contemporary amenities including gym with sauna, guest house, billiards room and theater. Welcome home to the ultimate fusion of timeless beauty and cutting-edge comfort.
- Type:
- Condo
- Sq.Ft.:
- 2,546
- Status:
- Active
- Beds:
- 3
- Lot size:
- 2 Acres
- Year built:
- 2024
- Baths:
- 4.00
- MLS#:
- 7379063
- Subdivision:
- The Dillon Buckhead
ADDITIONAL INFORMATION
Kolter's newest iconic project in Atlanta. Now open for pre-sales. Located on Peachtree Road, in the heart of Buckhead, The Dillon is an architecturally distinctive 18 level condominium offering luxuriously appointed one- to three-bedroom residences as well as a remarkable collection of indoor and outdoor amenities, and an enviable location in the center of Atlanta's most prestigious residential neighborhood. Tradition and history are the foundation of The Dillon's distinctive approach to gracious living. Soaring ceilings with floor-to-ceiling windows award residents with breathtaking panoramic views of Buckhead and the Atlanta skyline. These luxurious residences are designed for the way you live today with spacious, open floor plans; featuring one, two, and three bedrooms ranging from 1,400 sf. to 2,500 sf. The top 4 floors offer a collection of Estate and Penthouse Residences and will range from 2,500 sf. to 3,750 sf. The Dillon's extensive collection of indoor and outdoor amenities has been thoughtfully curated for fun, fitness, and pure relaxation. Just above treetop level, the elevated amenity terrace offers sweeping views over Buckhead and the downtown Atlanta skyline. Residents will enjoy an expansive list of amenities including; a resort-style pool, spa, private cabanas, Atlanta's first elevated pickleball court, fenced dog park with washing stations, fitness center, club room, theatre, work hub with office suites, speakeasy lounge for residents, game room with sports simulator, and much more! Agents, please call for selling broker incentive.
$1,500,000
243 Kenlock Place NE Atlanta, GA 30305
- Type:
- Single Family
- Sq.Ft.:
- 3,535
- Status:
- Active
- Beds:
- 5
- Lot size:
- 0.22 Acres
- Year built:
- 1940
- Baths:
- 4.00
- MLS#:
- 7378646
- Subdivision:
- Peachtree Heights East
ADDITIONAL INFORMATION
This stunning home seamlessly blends period details with modern upgrades, creating a truly unique living experience. Step inside through a custom metal front door with a hinged glass opening. The grand living and dining area boasts a coffered ceiling, original beveled glass windows, and a cozy gas-burning fireplace with tiled surround. A chef's dream, the eat-in kitchen features solid stained hickory cabinets and top-of-the-line Thermador and Bosch appliances. The breakfast nook offers a charming spot for morning coffee. Unwind in the family room, warmed by a custom-built masonry fireplace. The first floor features two bedrooms and 2 bathrooms. Ascend the open paneled staircase to the primary suite, a true oasis. This expansive space boasts a dramatic barrel vault ceiling and French doors leading to a private balcony. Relax in the luxurious marble primary bathroom featuring a generous vanity, soaking tub, and large walk-in shower. The primary suite is complete with a dreamy custom-built closet that you will love! Upstairs there are two additional bedrooms with a Jack and Jill bath, a large laundry room, and a linen closet providing ample space for everyone. Entertain in style on the expansive covered deck, overlooking the deep terraced yard with an outdoor stone fireplace and inviting seating area. This remarkable home offers the best of both worlds: a quiet street location just a block from Garden Hills Park & Pool, and proximity to the Duck Pond, Atlanta International School, Christ the King, Peachtree Battle, and the shops and restaurants of Buckhead Village. Three Garden Hills pool passes convey with sale.
- Type:
- Condo
- Sq.Ft.:
- n/a
- Status:
- Active
- Beds:
- 2
- Lot size:
- 0.06 Acres
- Year built:
- 1987
- Baths:
- 2.00
- MLS#:
- 10290467
- Subdivision:
- Park Place On Peachtree
ADDITIONAL INFORMATION
Best Buy in prestigious Park Place! This spacious condo is situated on the residential side of the building overlooking trees and private homes. A gracious entry welcomes you. Collectors and book lovers will enjoy the ample built ins in the hallway to the large great room. Walls of windows and hardwood floors make this feel like home. Bring your piano, large dining room furniture, king sized bedroom furniture, breakfast room table, artwork, big living room furniture-it will all fit in your new home. The stone patio overlooking the trees and pool is a relaxing space to dine alfresco, read or meditate. The well equipped kitchen features a Viking cooktop, Sub Zero refrigerator and enough cabinets to hold multiple sets of cherished dishes. The second bedroom offers built ins for display and office use plus room for a guest bed. The primary suite is king size and has room for a sitting area .Fresh paint and new bedroom carpet for neutral decor. A few steps away from the front door of 6C is your incredible storage closet plus there is a spacious utility closet off of the kitchen. Lots of wonderful new updates are coming to Park Place and the new lobby is stunning. Park Place has the best staff in the business-relax and let them spoil you!

The data relating to real estate for sale on this web site comes in part from the Broker Reciprocity Program of Georgia MLS. Real estate listings held by brokerage firms other than this broker are marked with the Broker Reciprocity logo and detailed information about them includes the name of the listing brokers. The broker providing this data believes it to be correct but advises interested parties to confirm them before relying on them in a purchase decision. Copyright 2024 Georgia MLS. All rights reserved.
Price and Tax History when not sourced from FMLS are provided by public records. Mortgage Rates provided by Greenlight Mortgage. School information provided by GreatSchools.org. Drive Times provided by INRIX. Walk Scores provided by Walk Score®. Area Statistics provided by Sperling’s Best Places.
For technical issues regarding this website and/or listing search engine, please contact Xome Tech Support at 844-400-9663 or email us at xomeconcierge@xome.com.
License # 367751 Xome Inc. License # 65656
AndreaD.Conner@xome.com 844-400-XOME (9663)
750 Highway 121 Bypass, Ste 100, Lewisville, TX 75067
Information is deemed reliable but is not guaranteed.
Atlanta Real Estate
The median home value in Atlanta, GA is $261,700. This is lower than the county median home value of $288,800. The national median home value is $219,700. The average price of homes sold in Atlanta, GA is $261,700. Approximately 35.47% of Atlanta homes are owned, compared to 46.31% rented, while 18.22% are vacant. Atlanta real estate listings include condos, townhomes, and single family homes for sale. Commercial properties are also available. If you see a property you’re interested in, contact a Atlanta real estate agent to arrange a tour today!
Atlanta, Georgia 30305 has a population of 465,230. Atlanta 30305 is less family-centric than the surrounding county with 24.26% of the households containing married families with children. The county average for households married with children is 31.15%.
The median household income in Atlanta, Georgia 30305 is $51,701. The median household income for the surrounding county is $61,336 compared to the national median of $57,652. The median age of people living in Atlanta 30305 is 33.5 years.
Atlanta Weather
The average high temperature in July is 89.4 degrees, with an average low temperature in January of 33.3 degrees. The average rainfall is approximately 52.2 inches per year, with 1 inches of snow per year.
