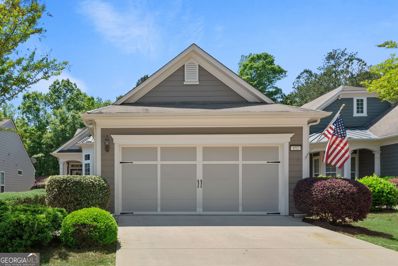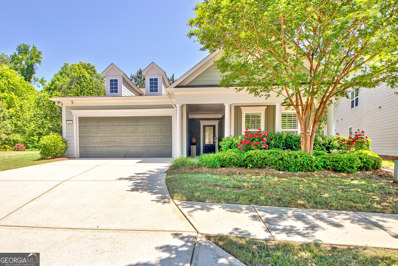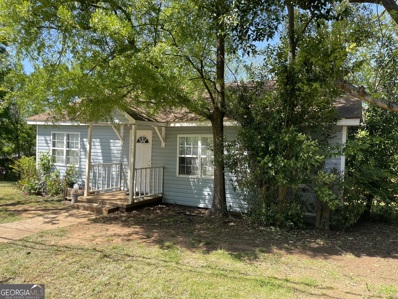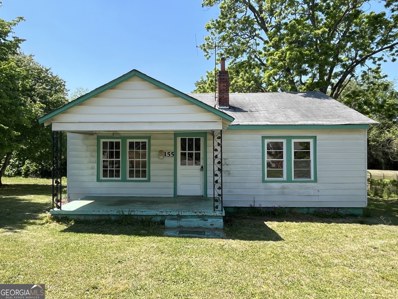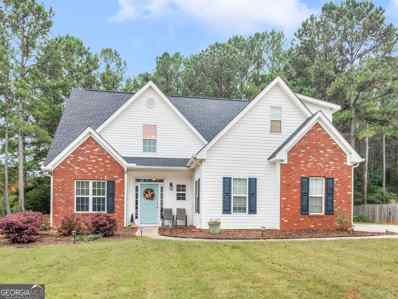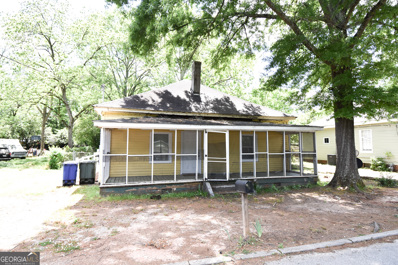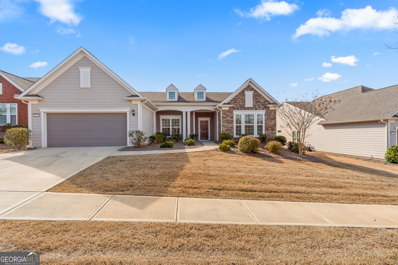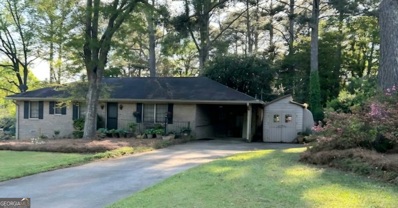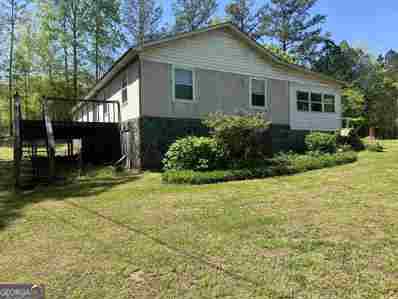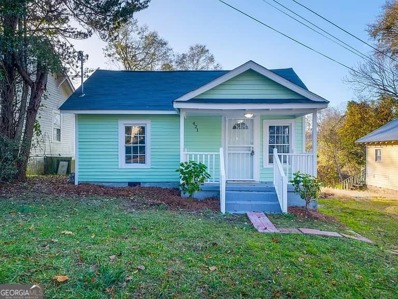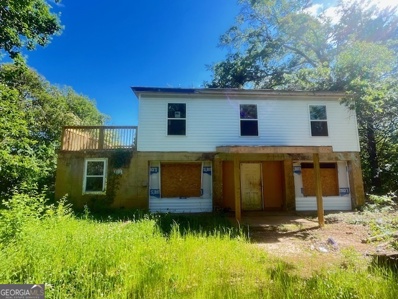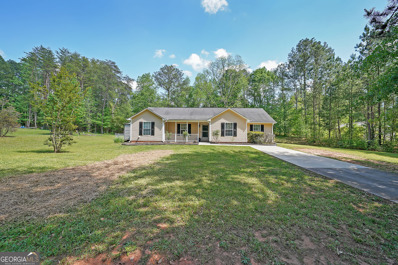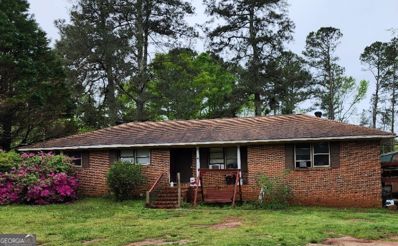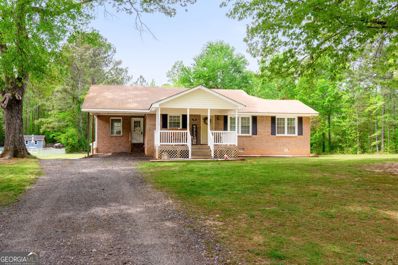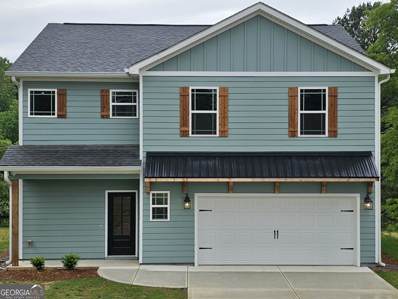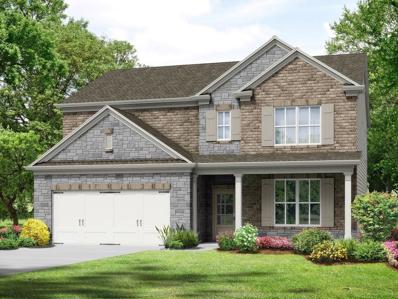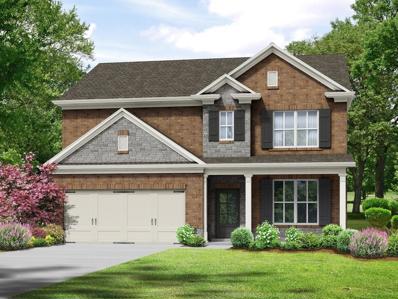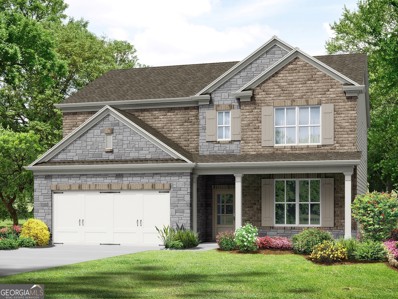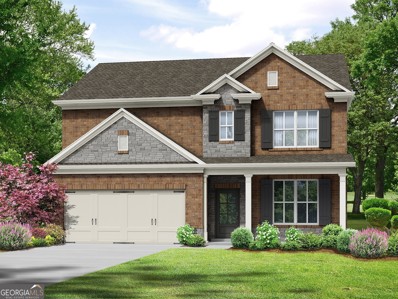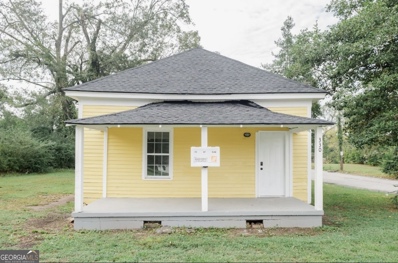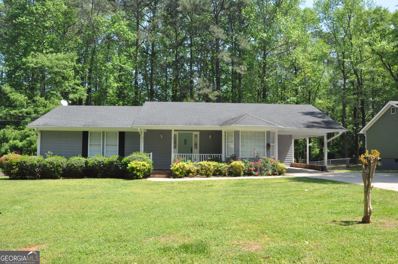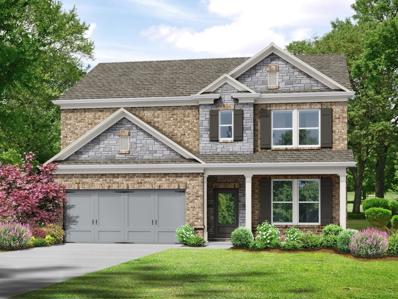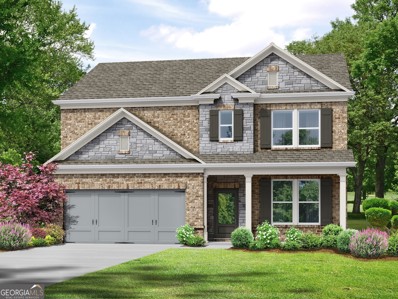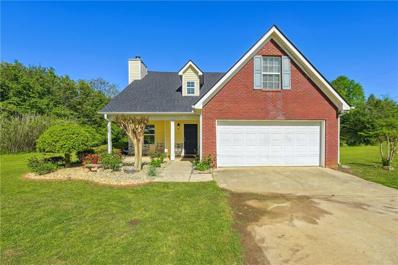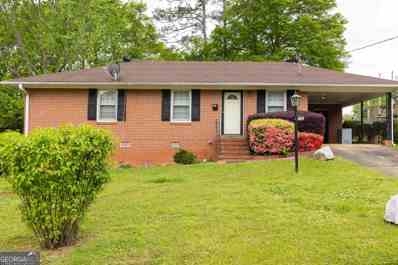Griffin GA Homes for Sale
$317,000
152 Begonia Ct Griffin, GA 30223
- Type:
- Single Family
- Sq.Ft.:
- 1,382
- Status:
- NEW LISTING
- Beds:
- 3
- Lot size:
- 0.19 Acres
- Year built:
- 2010
- Baths:
- 2.00
- MLS#:
- 10287479
- Subdivision:
- Sun City Peachtree
ADDITIONAL INFORMATION
Welcome to affordable living @ Sun City Peachtree! Mature tree lined street located in close proximity to amenity center it's a short walk or take your golf cart. Grey Myst plan features 3 bedroom, 2 full bath with easy access from garage to kitchen. The seller's have recently updated all flooring in main living area to 5" scraped wood and both bath's with beautiful new oversized tile. The screened lanai features cooling screens for comfort year round. The backdrop of a wooded tree line adds to the privacy desired and has large stone patio and sunsetter awning. Sun City offers an active lifestyle living and there is something for everyone. Golf club serves breakfast, lunch, dinner and membership can be social or golfer. Amenities center has theater, indoor walking trail, billiards, dance studio, 2 libraries, Nautilus workout facility, crafting rooms, ballroom, indoor heated pool, outdoor pool, locker roomsshowers, outdoor nature walking trails, today's most popular sport "Pickelball"! with newly added additional court's as well as Tennis. Beautifully landscaped ground's, golf cart accessibility. If you cannot tell I love this community and it is well worth a look to see if this could be your forever home.
$367,000
144 Jasper Court Griffin, GA 30223
- Type:
- Single Family
- Sq.Ft.:
- 1,808
- Status:
- NEW LISTING
- Beds:
- 2
- Lot size:
- 0.22 Acres
- Year built:
- 2015
- Baths:
- 2.00
- MLS#:
- 10287248
- Subdivision:
- Sun City
ADDITIONAL INFORMATION
Fabulous Abbeyville Floor Plan with Sunroom Option, Screened Porch and Extended Patio Space! This is a 2 bedroom, 2 bath home with a versatile flex room with French Doors. Open Floor plan, Plantation Shutters throughout the home, Family room with stacked stone fireplace, Nice sized kitchen with lots of cabinets, granite countertops, stainless steel appliances (The Electric Range is 2 years old), and breakfast area! Meticulously maintained and lots of upgrades during the time of ownership. Newer paint, NEW waterproof LVP throughout the home (excluding bathrooms). She had the closest expanded and installed an INCREDIBLE Custom California Closet system in the owner's suite, and had a Designer redesign the ensuite bathroom with new bathroom fixtures, custom tile shower, shower fixtures, and beautiful quartz countertops! The seller also had Garage Expressions do Epoxy on the Garage Floor, the HAVC is only 3 years old and there is a Vivint Home Security System installed. This is a wonderful, private cul-de-sac lot with a wooded view, you cannot see any neighbors behind you! Sun City Peachtree is not just a Community; it's a lifestyle! You can feel like you are on vacation year round... heated indoor/outdoor pool, golf course, library, movie theater, enjoy the ballroom, a fitness center, clay tennis courts, bocce ball, pickleball courts, golf, dog park, playground, and more! Lots of walking trails and golf cart friendly! Make an appointment to see this home TODAY!
$175,000
1105 Lake Avenue Griffin, GA 30223
- Type:
- Single Family
- Sq.Ft.:
- 1,564
- Status:
- NEW LISTING
- Beds:
- 2
- Lot size:
- 0.41 Acres
- Year built:
- 1948
- Baths:
- 1.00
- MLS#:
- 10287011
- Subdivision:
- None
ADDITIONAL INFORMATION
Main house plus guest house. Main house 2BR/1BA, Guest house 1BR/1BA. Fenced front and back, Corner Lot, Main house currently rented.
$164,900
155 Melton Street Griffin, GA 30223
- Type:
- Single Family
- Sq.Ft.:
- 1,109
- Status:
- NEW LISTING
- Beds:
- 2
- Lot size:
- 0.4 Acres
- Year built:
- 1947
- Baths:
- 1.00
- MLS#:
- 10286914
- Subdivision:
- Melton
ADDITIONAL INFORMATION
Home on a Beautiful Lot with dogwoods, crepe myrtles, fig tree, and garden area. The home has been renovated over the years and just received a fresh coat of paint. This charming home has faux wood vinyl flooring throughout. The bathroom was updated approximately 6 years ago. The water heater is approximately 6 years old. All appliances remain. The entire lot is fenced and also has a garden shed.
$335,900
414 Allison Drive Griffin, GA 30223
- Type:
- Single Family
- Sq.Ft.:
- 2,042
- Status:
- NEW LISTING
- Beds:
- 3
- Lot size:
- 1.12 Acres
- Year built:
- 2004
- Baths:
- 3.00
- MLS#:
- 10286856
- Subdivision:
- Emerald Forest
ADDITIONAL INFORMATION
Welcome to your dream home! This stunning property offers the perfect blend of comfort, space, and natural beauty. Situated on a spacious 1.12 acre lot, this meticulously maintained residence boasts 3 bedrooms, 2.5 bathrooms, and a generous bonus room, making it the ideal family home. Upon entering, you'll be greeted by an inviting and open living space that flows seamlessly from room to room. The primary bedroom, conveniently located on the main level, provides a tranquil retreat with ample space and an ensuite bathroom. Upstairs, two additional bedrooms ensure plenty of room for family or guests. The heart of this home is the beautifully appointed kitchen, featuring modern appliances, ample counter space, and a functional layout that makes meal preparation a breeze. The adjacent dining area is perfect for gatherings and opens to a welcoming living room with a cozy fireplace, creating a warm and inviting atmosphere. Step outside to the expansive backyard and discover a world of possibilities. Whether you have a green thumb or simply enjoy the great outdoors, this spacious lot provides endless opportunities for gardening, relaxation, and outdoor activities. Imagine hosting summer barbecues, stargazing around a fire pit, or watching children play freely in this expansive setting. Additional features include a two-car garage, a laundry room, and plenty of storage space throughout the home. Located in a desirable community, you'll enjoy the tranquility of a rural setting while still being within a convenient distance to schools, shopping, and amenities. Don't miss the chance to make this exceptional property your forever home. Schedule a showing today and experience the beauty and comfort that await you. Ask how you can receive up to $1500 credit by using one of our preferred lenders. Exclusions may apply.
- Type:
- Single Family
- Sq.Ft.:
- 1,058
- Status:
- NEW LISTING
- Beds:
- 2
- Lot size:
- 0.16 Acres
- Year built:
- 1907
- Baths:
- 1.00
- MLS#:
- 10286202
- Subdivision:
- None
ADDITIONAL INFORMATION
Great two bedroom one bath home. Home has been mostly updated, just needs a fresh coat of paint and you can move right in. The two bedrooms are very generous in size, it has an extra large kitchen area and living room. Backyard is fenced in and it has a good sized back porch for entertaining.
- Type:
- Single Family
- Sq.Ft.:
- 2,712
- Status:
- NEW LISTING
- Beds:
- 2
- Lot size:
- 0.2 Acres
- Year built:
- 2019
- Baths:
- 3.00
- MLS#:
- 10285853
- Subdivision:
- Sun City Peachtree
ADDITIONAL INFORMATION
Better than new and the very popular (Dunwoody Way) floorplan in the sought after 55 and older Sun City Peachtree community. Completely upgraded with hardwood floors throughout, huge sunroom, oversized extended garage, large kitchen open family room with fireplace, large breakfast room & breakfast bar, private guest suite with private bath, spacious office, large laundry room & a powder room. Primary suite is very spacious with huge walk-in closet, dual vanities, extra-large walk-in shower and the best part, a snoring room attached from the master bathroom that can be used for your snoring partner or just an extra office space or storage. Off the back of the home, you have a very nice patio perfect for grilling and or your own private garden area.
- Type:
- Single Family
- Sq.Ft.:
- 1,480
- Status:
- NEW LISTING
- Beds:
- 3
- Lot size:
- 0.5 Acres
- Year built:
- 1972
- Baths:
- 2.00
- MLS#:
- 10282094
- Subdivision:
- Forestwood/Woodcrest
ADDITIONAL INFORMATION
Come check out this wonderfully maintained all brick ranch. Featuring three bedrooms and two full baths, this home is great for a growing family or first time home owner. The open concept between the great room and kitchen makes it ideal for entertaining! The quiet street and tons of privacy is perfect to enjoy the spacious half acre lot which is already fenced! Half of the house is sitting on a head high crawlspace which provides ample storage. Located just minutes from restaurants and shopping, within 45 minutes to Atlanta and 20 minutes to McDonough.
$195,000
109 Gainer Road Griffin, GA 30223
- Type:
- Mobile Home
- Sq.Ft.:
- 2,040
- Status:
- NEW LISTING
- Beds:
- 4
- Lot size:
- 15.7 Acres
- Year built:
- 1976
- Baths:
- 2.00
- MLS#:
- 20179652
- Subdivision:
- None
ADDITIONAL INFORMATION
What a great 15.7 acres with wide creek running through the property. This is a must see. Home is on a permanent foundation and needs updating. Don't miss out on this wonderful opportunity. Sold As-Is.
$145,000
421 N 6th Street Griffin, GA 30223
- Type:
- Single Family
- Sq.Ft.:
- 768
- Status:
- NEW LISTING
- Beds:
- 2
- Lot size:
- 0.15 Acres
- Year built:
- 1940
- Baths:
- 1.00
- MLS#:
- 10284812
- Subdivision:
- None
ADDITIONAL INFORMATION
$1500 towards appliances or closing costs! This home qualifies for a USDA loan. Walking distance to Downtown Griffin. Great starter home and it has been completely remodeled!
- Type:
- Single Family
- Sq.Ft.:
- n/a
- Status:
- NEW LISTING
- Beds:
- 3
- Lot size:
- 0.12 Acres
- Year built:
- 1948
- Baths:
- 2.00
- MLS#:
- 10284379
- Subdivision:
- Morris Heights
ADDITIONAL INFORMATION
Welcome To The World Of Investments! The perfect renovation project 1240sqft home is well underway, with a fresh roof, sleek sidings, and sparkling new windows enhancing the exterior of the house. The addition of an deck will surely provide a cozy spot for relaxation and entertainment. Inside, framework Is completed As the drywall work progresses, each room is taking shape, the duct work and the electrical is being attended to, paving the way for a modern and efficient system. Perfect for contractors looking for its next project. Youtube link attached
- Type:
- Single Family
- Sq.Ft.:
- 1,562
- Status:
- NEW LISTING
- Beds:
- 4
- Lot size:
- 1 Acres
- Year built:
- 2005
- Baths:
- 2.00
- MLS#:
- 10284287
- Subdivision:
- Burch
ADDITIONAL INFORMATION
Dream of a Large yard for the kids to play and no HOA? How about 1 acre! Extra space with a 4th bedroom, hard to find in this price range. Well kept, houses spaced graciously apart and large yards. Fenced back yard. Large primary bedroom suite in private location, near laundry room, with spacious primary bath including garden tub, separate shower, and double vanity. Beautiful engineered laminate flooring. Dining Room and Breakfast area. New Smart Water Heater. All Electric. Outbuilding on Property. Listing agent related to owner.
- Type:
- Single Family
- Sq.Ft.:
- 2,406
- Status:
- NEW LISTING
- Beds:
- 4
- Lot size:
- 0.9 Acres
- Year built:
- 1973
- Baths:
- 3.00
- MLS#:
- 10284237
- Subdivision:
- None
ADDITIONAL INFORMATION
This 4 bedroom home has a lot of character. There is an inground pool that is just waiting for your personal touch, this summer is sure to be a splash for your family. The partial finished basement has it's own private entrance to the outside. There is so much space in this home. The rooms are large with plenty of storage since this home has closets in the main bathroom, the family room and the hallway. While this home needs some work, it's waiting for you to make it your own.
$289,900
787 New Salem Road Griffin, GA 30223
- Type:
- Single Family
- Sq.Ft.:
- 1,380
- Status:
- Active
- Beds:
- 3
- Lot size:
- 2.89 Acres
- Year built:
- 1978
- Baths:
- 2.00
- MLS#:
- 10283786
- Subdivision:
- None
ADDITIONAL INFORMATION
100% USDA Financing Eligible! Welcome to this well maintained brick home located in the outskirts of Spalding County! The home features 3 bedrooms, 2 bathrooms a spacious living room/dining room combo, kitchen with ample of amounts of cabinet space and a screened in back porch. Outside the home you enjoy the use of a circular drive leading back to the shop of all shops! With concrete floors, built in wood cabinets, 4 roll up doors, electricity, water and heat this detached shops caters to every buyers need. Schedule your showing today! Do not approach the home without prior appt approval!
- Type:
- Single Family
- Sq.Ft.:
- n/a
- Status:
- Active
- Beds:
- 4
- Lot size:
- 0.62 Acres
- Year built:
- 2023
- Baths:
- 3.00
- MLS#:
- 10282845
- Subdivision:
- Cabin Creek
ADDITIONAL INFORMATION
New Construction in Cabin Creek adjacent to Cabin Creek Golf Club! Open floor plan. 4 bedrooms 2 1/2 bathrooms. Plenty of room to bring the whole family!! Oversized owners suite. Double vanity and walk in closet. Kitchen offers large island, stainless steel appliances, & granite counter tops. ** This property is eligible for a 2% interest rate reduction, or take advantage of our family and friends rate discount when using our preferred lender. Exclusions may apply. Offer valid for a limited time only **
- Type:
- Single Family
- Sq.Ft.:
- n/a
- Status:
- Active
- Beds:
- 4
- Lot size:
- 0.35 Acres
- Year built:
- 2024
- Baths:
- 3.00
- MLS#:
- 7369795
- Subdivision:
- Vineyard Park
ADDITIONAL INFORMATION
The Landon II plan built by My Home Communities. The community is located 10 minutes from Atlanta Motor speedway. This Two story floor plan will feature a large kitchen with granite island/ breakfast area open to the over size family room, Loft on second level and a Large Primary Suite with Sitting room super size tile Shower and double vanity granite counter tops, granite in secondary baths, Full Brick/Stone Front and Covered Rear Patio. Seller incentive 5.99% plus $5,000 in closing cost. June/July 2024 closing.
- Type:
- Single Family
- Sq.Ft.:
- n/a
- Status:
- Active
- Beds:
- 4
- Lot size:
- 0.4 Acres
- Year built:
- 2024
- Baths:
- 3.00
- MLS#:
- 7369735
- Subdivision:
- Vineyard Park
ADDITIONAL INFORMATION
The Baxley plan built by My Home Communities. The community is located 10 minutes from Atlanta Motor speedway. This Two story floor plan will feature a large kitchen with granite island/ breakfast area open to the over size family room, and a Large Primary with Large Tile Shower and double vanity granite counter tops,granite in secondary baths, Full Brick/Stone Front and Covered Rear Patio. Seller incentive 5.99% plus $5,000 in closing cost.June/July2024 closing.
- Type:
- Single Family
- Sq.Ft.:
- n/a
- Status:
- Active
- Beds:
- 4
- Lot size:
- 0.35 Acres
- Year built:
- 2024
- Baths:
- 3.00
- MLS#:
- 10282455
- Subdivision:
- Vineyard Park
ADDITIONAL INFORMATION
The Landon II plan built by My Home Communities. The community is located 10 minutes from Atlanta Motor speedway. This Two story floor plan will feature a large kitchen with granite island/ breakfast area open to the over size family room, Loft on second level and a Large Primary Suite with Sitting room super size tile Shower and double vanity granite counter tops, granite in secondary baths, Full Brick/Stone Front and Covered Rear Patio. June/July 2024 closing.
- Type:
- Single Family
- Sq.Ft.:
- n/a
- Status:
- Active
- Beds:
- 4
- Lot size:
- 0.4 Acres
- Year built:
- 2024
- Baths:
- 3.00
- MLS#:
- 10282405
- Subdivision:
- Vineyard Park
ADDITIONAL INFORMATION
The Baxley plan built by My Home Communities. The community is located 10 minutes from Atlanta Motor speedway. This Two story floor plan will feature a large kitchen with granite island/ breakfast area open to the over size family room, and a Large Primary with Large Tile Shower and double vanity granite counter tops,granite in secondary baths, Full Brick/Stone Front and Covered Rear Patio. June/July2024 closing.
- Type:
- Single Family
- Sq.Ft.:
- 951
- Status:
- Active
- Beds:
- 2
- Lot size:
- 0.14 Acres
- Year built:
- 1920
- Baths:
- 1.00
- MLS#:
- 10282317
- Subdivision:
- None
ADDITIONAL INFORMATION
Super cute totally remodeled 2 bedroom, 1 bath home with lots of upgrades. Fresh new paint and new LVP throughout home. Roof recently replaced and electrical upgraded. The kitchen has new cabinets and granite counter tops. Stainless steel appliances. Don't miss your chance in owning this beautiful contemporary home at an affordable price.
- Type:
- Single Family
- Sq.Ft.:
- 1,463
- Status:
- Active
- Beds:
- 3
- Lot size:
- 0.37 Acres
- Year built:
- 1985
- Baths:
- 2.00
- MLS#:
- 10282075
- Subdivision:
- Crestview Heights
ADDITIONAL INFORMATION
Update: New, gorgeous tile just installed in the kitchen! Beautiful, single-story 3 bedroom/2 bath home located in a quiet, well-established neighborhood in North Griffin. Home received a major update just a few years ago which included a new roof, water heater, HVAC, and flooring. Kitchen was updated with new appliances, new cabinets with glass door wall cabinets and gorgeous marble countertop. Main bathroom was updated with glass door tile shower and vanity. Fresh paint throughout the home. Separate room for laundry. Home also boasts a 176 sq ft deck and sunroom for enjoying the peaceful backyard. Property has 2 storage sheds measuring 10'x17' and 8'x9'. Close proximity to Northside shopping centers, restaurants, and churches. Lots of extras with this stunning home. Schedule your showing today!
- Type:
- Single Family
- Sq.Ft.:
- n/a
- Status:
- Active
- Beds:
- 4
- Lot size:
- 0.35 Acres
- Year built:
- 2024
- Baths:
- 3.00
- MLS#:
- 7369128
- Subdivision:
- Vineyard Park
ADDITIONAL INFORMATION
The Baxley Floorplan built by My Home Communities. The community is located 10 minutes from Atlanta Motor speedway. This Two story floor plan will feature a large kitchen with granite island/ breakfast area open to the over size family room, and a Large Primary with Large Tile Shower and double vanity granite counter tops,granite in secondary baths, Full Brick/Stone Front and Covered Rear Patio. Seller incentive 5.99$ plus $5,000 in closing cost.June/July2024 closing.
- Type:
- Single Family
- Sq.Ft.:
- n/a
- Status:
- Active
- Beds:
- 4
- Lot size:
- 0.35 Acres
- Year built:
- 2024
- Baths:
- 3.00
- MLS#:
- 10281888
- Subdivision:
- Vineyard Park
ADDITIONAL INFORMATION
The Baxley Floorplan built by My Home Communities. The community is located 10 minutes from Atlanta Motor speedway. This Two story floor plan will feature a large kitchen with granite island/ breakfast area open to the over size family room, and a Large Primary with Large Tile Shower and double vanity granite counter tops,granite in secondary baths, Full Brick/Stone Front and Covered Rear Patio. June/July2024 closing.
- Type:
- Single Family
- Sq.Ft.:
- 1,527
- Status:
- Active
- Beds:
- 4
- Lot size:
- 2.06 Acres
- Year built:
- 2005
- Baths:
- 3.00
- MLS#:
- 7375711
- Subdivision:
- Stans Corner
ADDITIONAL INFORMATION
Price reduced. Motivated Seller. Very well-maintained ample home sitting on a beautiful 2-acre level lot, conveniently accessible from 2 separate roads. Home features 4 bedrooms with master on main, separate shower/tub and double vanity. New Roof, New Flooring and Carpet, 2 HVAC's: one new, New Water Heater. Fairly new Refrigerator as well. The pristine grounds offer lots of potential as well as comfortable privacy. Ideal for family with lots of motor vehicles. A really beautiful lot with no HOA.
$199,900
407 Dora Street Griffin, GA 30223
- Type:
- Single Family
- Sq.Ft.:
- 1,066
- Status:
- Active
- Beds:
- 3
- Lot size:
- 0.23 Acres
- Year built:
- 1963
- Baths:
- 1.00
- MLS#:
- 20178888
- Subdivision:
- Dutton East
ADDITIONAL INFORMATION
Welcome to this charming, well-maintained, three-bedroom brick home located in a quiet and friendly neighborhood in the Spalding school district. Perfect for first-time homebuyers, downsizers, or investors, this property offers a great opportunity to create the home of your dreams. Upon entering, you'll be greeted by a spacious living area with large windows that let in plenty of natural light. The kitchen features ample cabinet space and a cozy dining area, perfect for enjoying meals with family and friends. The three bedrooms offer comfortable living spaces, each with its own closet and beautiful hardwood floors. The adorable tile bathroom is conveniently located near the bedrooms and is ready for your personal touch. Outside, the property boasts a private, generously sized backyard, ideal for outdoor entertaining or gardening and a custom brick grill on the back patio. The attached carport provides convenient parking and additional storage space. Located close to schools, parks, and shopping, this home offers both convenience and potential. Don't miss this opportunity to make this house your own!

The data relating to real estate for sale on this web site comes in part from the Broker Reciprocity Program of Georgia MLS. Real estate listings held by brokerage firms other than this broker are marked with the Broker Reciprocity logo and detailed information about them includes the name of the listing brokers. The broker providing this data believes it to be correct but advises interested parties to confirm them before relying on them in a purchase decision. Copyright 2024 Georgia MLS. All rights reserved.
Price and Tax History when not sourced from FMLS are provided by public records. Mortgage Rates provided by Greenlight Mortgage. School information provided by GreatSchools.org. Drive Times provided by INRIX. Walk Scores provided by Walk Score®. Area Statistics provided by Sperling’s Best Places.
For technical issues regarding this website and/or listing search engine, please contact Xome Tech Support at 844-400-9663 or email us at xomeconcierge@xome.com.
License # 367751 Xome Inc. License # 65656
AndreaD.Conner@xome.com 844-400-XOME (9663)
750 Highway 121 Bypass, Ste 100, Lewisville, TX 75067
Information is deemed reliable but is not guaranteed.
Griffin Real Estate
The median home value in Griffin, GA is $120,100. This is higher than the county median home value of $113,700. The national median home value is $219,700. The average price of homes sold in Griffin, GA is $120,100. Approximately 31.73% of Griffin homes are owned, compared to 51.51% rented, while 16.76% are vacant. Griffin real estate listings include condos, townhomes, and single family homes for sale. Commercial properties are also available. If you see a property you’re interested in, contact a Griffin real estate agent to arrange a tour today!
Griffin, Georgia 30223 has a population of 22,710. Griffin 30223 is more family-centric than the surrounding county with 23.46% of the households containing married families with children. The county average for households married with children is 23.09%.
The median household income in Griffin, Georgia 30223 is $31,587. The median household income for the surrounding county is $42,398 compared to the national median of $57,652. The median age of people living in Griffin 30223 is 33.1 years.
Griffin Weather
The average high temperature in July is 89.3 degrees, with an average low temperature in January of 33 degrees. The average rainfall is approximately 48.6 inches per year, with 1.2 inches of snow per year.
