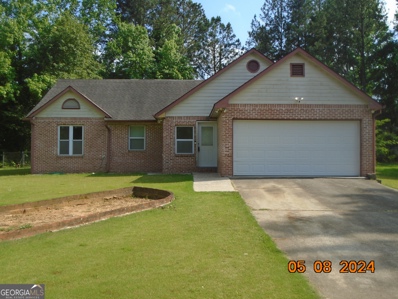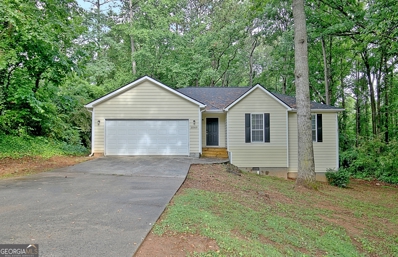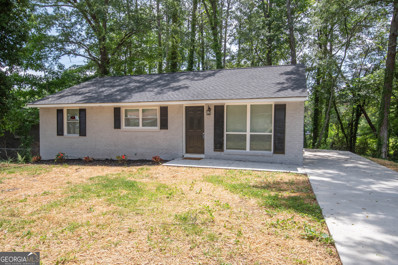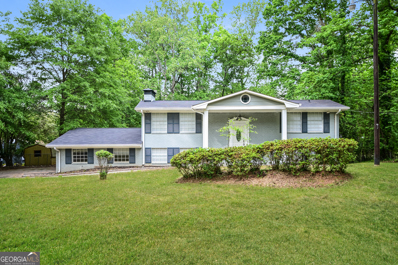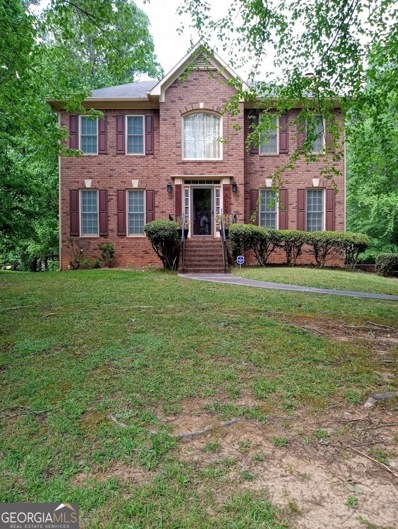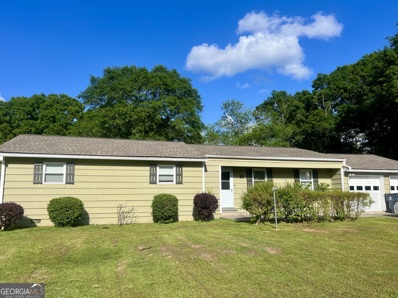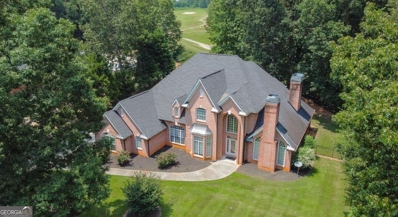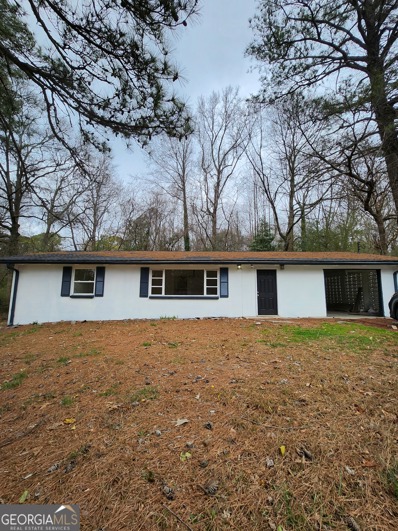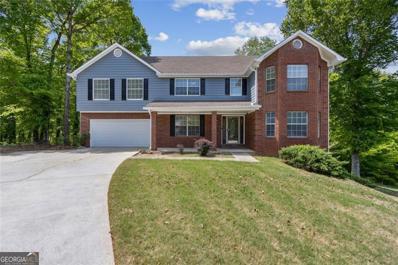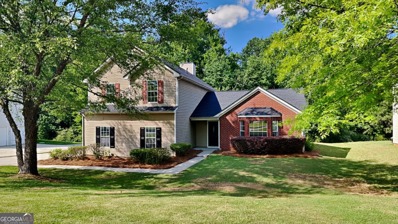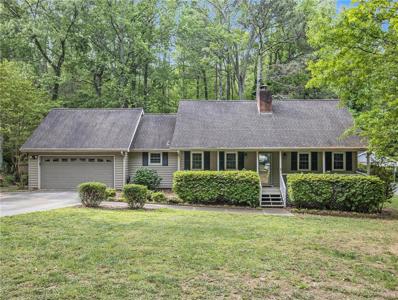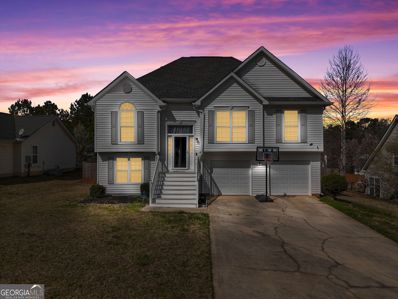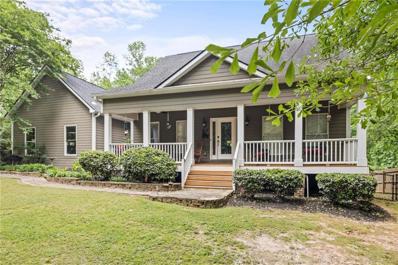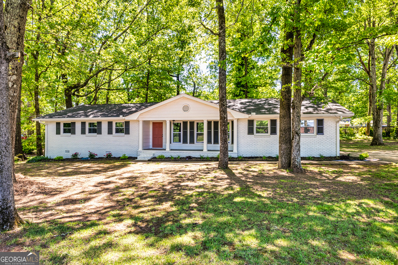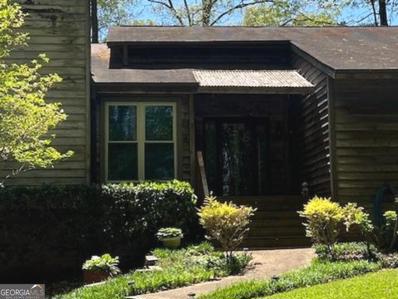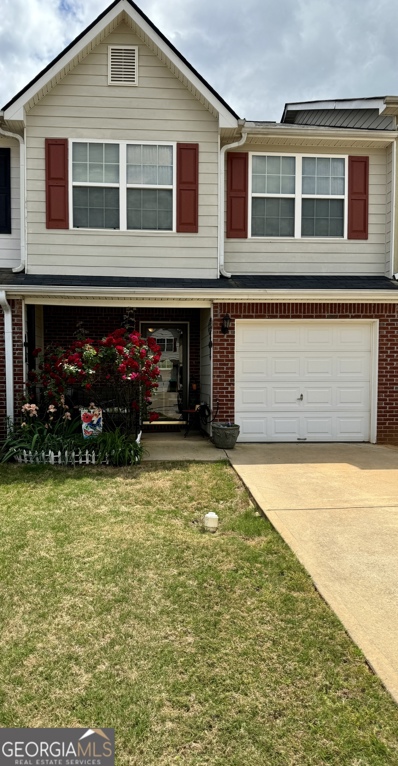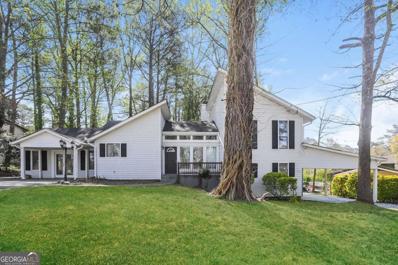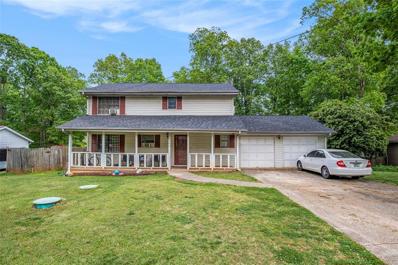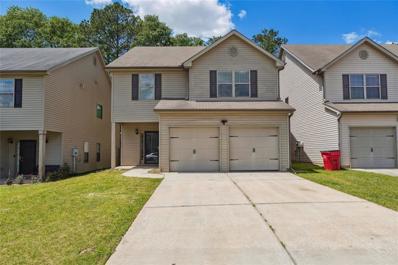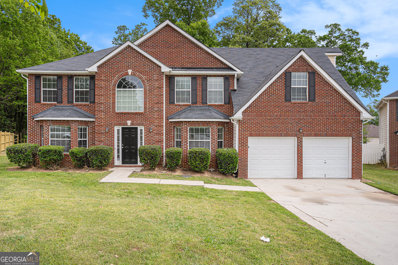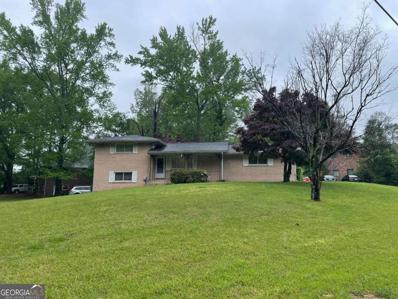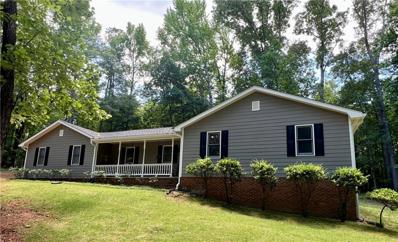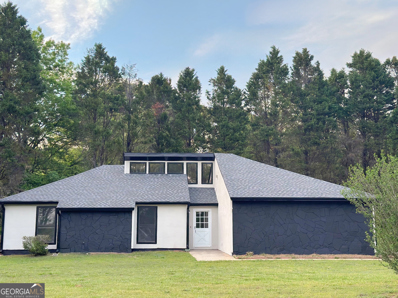Jonesboro GA Homes for Sale
$254,900
3057 Drexel Lane Jonesboro, GA 30236
- Type:
- Single Family
- Sq.Ft.:
- 1,642
- Status:
- NEW LISTING
- Beds:
- 3
- Lot size:
- 0.36 Acres
- Year built:
- 1987
- Baths:
- 2.00
- MLS#:
- 10295602
- Subdivision:
- Botany Woods
ADDITIONAL INFORMATION
Nice 4 side brick ranch home. Lots of space for a ranch style home. Fenced in backyard for the children of pets. Fixed shed in backyard with overhead door. Then kitchen has been completely renovated with stone countertops. New appliances. New cabinets. Just needs a little TLC. Perfect for new home owner. Sold As-is
$249,900
10069 Newton Jonesboro, GA 30236
- Type:
- Single Family
- Sq.Ft.:
- 1,432
- Status:
- NEW LISTING
- Beds:
- 3
- Lot size:
- 0.37 Acres
- Year built:
- 1992
- Baths:
- 2.00
- MLS#:
- 10294460
- Subdivision:
- Freeman Estates
ADDITIONAL INFORMATION
Spacious 3 bedroom (split bedroom plan), 2 bath ranch with double garage. Open family room with fireplace. Shady cul-de-sac lot in a well maintained subdivision in Jonesboro. Beautiful LV flooring throughout!
- Type:
- Single Family
- Sq.Ft.:
- 1,260
- Status:
- NEW LISTING
- Beds:
- 4
- Lot size:
- 11,900 Acres
- Year built:
- 1962
- Baths:
- 2.00
- MLS#:
- 10294421
- Subdivision:
- Oak Forest
ADDITIONAL INFORMATION
Everything is new. Recently renovated and updated. New roof, New water heater, new HVAC coils and air handler, new windows, new flooring and so much more. The kitchen and bathrooms are completed new with new cabinets/vanities, appliances, tile back splash, fixtures, showers and counter tops. A full basement gives you space for storage or expansion. Plumbing and electrical fixtures are new and updated. This is perfect for a family needing 4 bedrooms or for your rental portfolio. Call today and schedule a showing. This one will go fast.
- Type:
- Single Family
- Sq.Ft.:
- 2,200
- Status:
- Active
- Beds:
- 3
- Lot size:
- 1.14 Acres
- Year built:
- 1963
- Baths:
- 2.00
- MLS#:
- 10294404
- Subdivision:
- Lake Jodeco
ADDITIONAL INFORMATION
Renovated Colonial with Historic Charm Welcome to Lake Jodeco, one of the most scenic and peaceful places to live in the Metro Atlanta area. This tree lined street is comprised of unique, custom built homes that provide comfortable living with a picturesque view, just minutes from I-75, Jonesboro, Stockbridge, Eagles Landing and McDonough. Just 15 minutes south of the Atlanta Airport, this 4 sides brick split foyer home offer waterfront living at a reasonable price. As you approach you will notice the park lot setting of the lot. As you walk up to the front door the painted brick exterior provides a modern appeal to the traditional brick exterior. Once inside the upper floor boasts a large living room, dining room, kitchen, master bedroom, and full bathroom. The main level offers a family room/den, 2 bedrooms, a full bathroom, screened-in patio, laundry room, and 2-car garage. The fenced in backyard provides a generous amount of space for entertaining or any recreational activity, storage shed/workshop as well as great fishing right off of your private dock. Views of the lake from most rooms in the house. New paint, new carpet, 3-year old roof, granite countertops in kitchen, stainless steel appliances, white cabinets, hardwood flooring, and tons of natural light from the copious amount of windows. If you've been looking for a home that is conveniently located to Atlanta however provides a serene/peaceful lifestyle at an affordable price point...this is your home. Schedule your tour today!
- Type:
- Single Family
- Sq.Ft.:
- 2,378
- Status:
- Active
- Beds:
- 3
- Lot size:
- 1 Acres
- Year built:
- 1992
- Baths:
- 3.00
- MLS#:
- 10294096
- Subdivision:
- Fairfield
ADDITIONAL INFORMATION
Nestled in the well established beautiful neighborhood of the Fairfield Subdivision, this well built John Weiland home still stands strong. Offering 3 bedrooms, 2 1/2 baths, loft, laundry room, huge family room, cathedral ceiling in the gorgeous foyer, huge kitchen with island and breakfast area, deck, patio, sits on a basement and has a large yard with lots of parking space. C
- Type:
- Single Family
- Sq.Ft.:
- 1,441
- Status:
- Active
- Beds:
- 3
- Lot size:
- 0.54 Acres
- Year built:
- 1975
- Baths:
- 2.00
- MLS#:
- 10293637
- Subdivision:
- Drakes Landing
ADDITIONAL INFORMATION
Cute and cozy ranch located in the neighborhood of Thorntons Lake and just down the road from Lake Spivey. Nestled in the cul-de-sac on a Huge fenced in back yard with the perfect oak tree in the middle! Home has that rustic cabin feel as soon as you walk in with high beamed shiplap ceilings! Stepless ranch is wide open. Great for entertaining! Step out onto screened in porch. Down the hall are 2 secondary bedrooms that share a full bath and a large master with its own private full bath. Love the 2 car garage with separate doors which enters right into the kitchen. Welcome Home!
- Type:
- Single Family
- Sq.Ft.:
- 4,275
- Status:
- Active
- Beds:
- 5
- Lot size:
- 0.57 Acres
- Year built:
- 2003
- Baths:
- 4.00
- MLS#:
- 10292875
- Subdivision:
- Lake Spivey Country Club
ADDITIONAL INFORMATION
Luxurious Custom-Built Estate in Lake Spivey Country Club Community This custom-built residence located at 8225 Seven Oaks Dr, nestled within the prestigious Lake Spivey Country Club community. This recently renovated home offers a life of luxury and comfort with 5 large bedrooms, 3.5 elegant bathrooms, and an array of upgraded features. Greeted by a grand two-story foyer with winding stairs, you are immediately drawn into a world of exquisite detail and expansive living. Both formal dining, library, office and living rooms provide the perfect space for hosting guests. The master suite on the main level provides a private sanctuary complete with a vast custom ensuite. A gourmet kitchen awaits to bring your cuisine to life. Ample cabinet space and high-end finishes make every meal a delight. The residence offers an outdoor experience like no other.The three-car garage also ensures plenty of space for vehicles and storage alike. Overlooking the 9th hole of the golf course, your wrought iron fenced backyard is an entertainer's paradise, featuring a covered patio where you can simply soak up the serenity of your meticulously landscaped yard with plenty of room . As a resident, enjoy all the amenities including the 600-acre lake life, whether you're fishing, swimming, or golfing, each day is a new opportunity to explore and enjoy your surroundings. This home speaks volumes to craftsmanship and the pursuit of perfection, offering a lifestyle for those who demand the very best. With its prime location, timeless elegance, and amazing amenities. **MUST PROVIDE POF OR PQ LETTER FOR SHOWINGS** Call me for details
- Type:
- Single Family
- Sq.Ft.:
- 1,260
- Status:
- Active
- Beds:
- 3
- Lot size:
- 0.37 Acres
- Year built:
- 1958
- Baths:
- 2.00
- MLS#:
- 10292262
- Subdivision:
- Lake Tara
ADDITIONAL INFORMATION
3 Bedrooms & 2 baths house in Jonesboro, fresh paint, new floor. Please, use showing time.
- Type:
- Single Family
- Sq.Ft.:
- n/a
- Status:
- Active
- Beds:
- 3
- Year built:
- 1972
- Baths:
- 3.00
- MLS#:
- 10292987
- Subdivision:
- Georgetown Commons
ADDITIONAL INFORMATION
Welcome to your dream home in the heart of this charming community! This meticulously maintained 3-bedroom, 2-bathroom townhouse boasts modern elegance and convenience. The spacious interior features a well-appointed kitchen, perfect for culinary enthusiasts, while the cozy living area provides a welcoming space to relax. With a private one-car garage, you'll have secure parking, and the community exudes a sense of tranquility, making it an ideal retreat. Don't miss this opportunity to own a piece of comfort and style in a tight-knit neighborhood! Sold as-is
- Type:
- Single Family
- Sq.Ft.:
- n/a
- Status:
- Active
- Beds:
- 3
- Lot size:
- 0.06 Acres
- Year built:
- 2005
- Baths:
- 3.00
- MLS#:
- 10292962
- Subdivision:
- Carlington Estates
ADDITIONAL INFORMATION
Welcome to your future haven! This 3-bedroom/2.5-bathroom townhouse is a delightful retreat, offering a perfect balance of comfort and functionality. The well-designed layout maximizes space, creating a seamless flow between the living area, dining space, and the efficiently equipped kitchen.The bedrooms are generously sized, providing a cozy sanctuary for relaxation. The master bedroom features an ensuite bathroom, adding a touch of luxury to your daily routine. With 2.5 bathrooms, convenience is at your fingertips, ensuring mornings are stress-free and evenings are tranquil. While this townhouse awaits your personal touch, its inherent charm and well-maintained features make it an ideal canvas for your creative vision. Nestled in an area conveniently located near amenities, this townhouse presents a fantastic opportunity to customize and create a space that truly feels like home. Schedule a showing today and imagine the endless possibilities!
- Type:
- Single Family
- Sq.Ft.:
- 4,740
- Status:
- Active
- Beds:
- 4
- Lot size:
- 0.22 Acres
- Year built:
- 1994
- Baths:
- 4.00
- MLS#:
- 10291572
- Subdivision:
- Spivey Glen
ADDITIONAL INFORMATION
Step into this stunningly updated home nestled in a serene cul-de-sac, where modern comforts meet natural beauty. With meticulous updates throughout, this residence offers an exquisite blend of style and functionality, ensuring a lifestyle of luxury and convenience. As you enter, you'll be greeted by fresh paint and plush new carpeting with a spacious open floorplan, creating an inviting atmosphere for both everyday living and entertaining. The updated kitchen is a chef's delight, boasting sleek countertops, stainless steel appliances including a new refrigerator and dishwasher, and ample cabinet space for storage. The bathrooms have also been tastefully updated, offering a spa-like retreat for relaxation and rejuvenation. One of the home's most enchanting features is the private screen porch overlooking the expansive wooded backyard, complete with a tranquil running creek. Whether you're enjoying your morning coffee or hosting gatherings with friends and family, this outdoor oasis provides the perfect backdrop for making lasting memories. Descend into the full finished basement, where endless possibilities await. This versatile space includes an apartment with private exterior access, making it ideal for use as a rental, in-law suite, or teen retreat. With its own interior access as well, convenience and privacy are paramount. One of the highlights of this home is the impressive theater room, designed for immersive entertainment experiences. Alternatively, transform this space into a home gym, playroom, or office to suit your lifestyle needs. The home is not only aesthetically pleasing but also equipped with practical updates for peace of mind. A comprehensive home warranty is in place and transferrable to the buyer, ensuring protection against unexpected repairs. Additional features such as new gutters and a french drain further enhance the property. In summary, this exceptional home offers the perfect combination of modern luxury, natural beauty, and practicality. Whether you're seeking a peaceful retreat or an entertainer's paradise, this is the place to call home. Don't miss your chance to experience the epitome of upscale living in a picturesque setting. Schedule your showing today and prepare to be captivated!
$339,000
2522 Mead Court Jonesboro, GA 30236
- Type:
- Single Family
- Sq.Ft.:
- 2,110
- Status:
- Active
- Beds:
- 3
- Lot size:
- 0.29 Acres
- Year built:
- 2001
- Baths:
- 3.00
- MLS#:
- 10291976
- Subdivision:
- Runnymede Estates Ii
ADDITIONAL INFORMATION
Welcome to this newly renovated, stunning 1.5-story two-car garage three-bedroom 2.5-bath home with a patio. This residence comes with a new roof, new interior paint, new vanities, new carpet, contemporary lighting and luxury vinyl flooring. The kitchen has quartz countertops and Samsung stainless steel appliances which includes a dishwasher, stove and microwave. This home checks off the boxes on your list, spacious living room with a bay window, sunken family room with a fireplace, nice kitchen with an eating area, dining room and primary suite with 2 closets, roman tub and double vanities. This is the one you've been looking for ! Come check it out and place your offer!
- Type:
- Single Family
- Sq.Ft.:
- 1,596
- Status:
- Active
- Beds:
- 3
- Lot size:
- 0.5 Acres
- Year built:
- 1982
- Baths:
- 3.00
- MLS#:
- 7378886
- Subdivision:
- Bali Hi
ADDITIONAL INFORMATION
Welcome to this stunning residence nestled in the heart of Jonesboro. Step inside to discover a beautifully designed living space that exudes comfort and openness, perfect for relaxing evenings or entertaining guests. The primary bedroom serves as a tranquil retreat, providing a haven of relaxation and privacy amidst the hustle and bustle of everyday life. Upstairs, you'll find a thoughtfully laid out floor plan featuring two additional bedrooms and a full bath, offering ample space and functionality for both family living and hosting visitors. Experience the epitome of modern living in this charming home, where every detail has been carefully curated to create a harmonious blend of style and comfort. Don't miss your chance to make this your new home sweet home.
- Type:
- Single Family
- Sq.Ft.:
- 1,902
- Status:
- Active
- Beds:
- 4
- Lot size:
- 0.26 Acres
- Year built:
- 1996
- Baths:
- 3.00
- MLS#:
- 10290184
- Subdivision:
- Raintree
ADDITIONAL INFORMATION
Welcome to this charming 4-bedroom, 2 1/2-bath split-level home, where updated finishes and comfortable living spaces await. As you enter, you're greeted by a sense of warmth and style, with modern touches throughout. Upstairs, three spacious bedrooms provide ample space for rest and relaxation, while two full baths ensure convenience for the whole family. The large living area offers plenty of room for gatherings and everyday living, and the adjacent breakfast area and formal dining room provide options for enjoying meals together. The kitchen is a chef's dream, featuring stainless steel appliances and plenty of counter space for meal preparation. Downstairs, a cozy den/living area provides additional space for relaxation or entertaining, while an additional bedroom and half bath offer flexibility for guests or family members. Step out back and onto the rear deck, where you can enjoy the peaceful surroundings of the fenced backyard. It's the perfect spot for outdoor dining, relaxation, or play. With its updated finishes, comfortable living spaces, and outdoor amenities, this split-level home offers the perfect blend of style and functionality. Welcome home!
- Type:
- Single Family
- Sq.Ft.:
- 2,162
- Status:
- Active
- Beds:
- 3
- Lot size:
- 1.5 Acres
- Year built:
- 2000
- Baths:
- 2.00
- MLS#:
- 7378334
- Subdivision:
- Lake Thornton
ADDITIONAL INFORMATION
YOU FOUND IT! This stunning cape cod has it all starting with plenty of parking with a 2 car garage, parking for trailers, RVs, and even a tractor trailer. A fenced in front yard makes it extra safe for kids and pets to play while you sit on your front porch to supervise. Inside the main level features a primary suite including a renovated owners bath overlooking the natural landscape and pool, 2 additional bedrooms, and a guest bathroom. Harwood floors are throughout except where new carpet with plush padding awaits you on the stairs leading up to the loft/study area and tons of storage. The stairs down lead to studded and sheetrocked walls, ready for your final touches to two additional bedrooms, a pre-plumbed bathroom, and a den awaiting a fireplace insert of your choice. Walk out the doors from here to the pool terrace where you will find a hot tub to your left, and a kidney shaped saltwater pool with three poolside planters full of hostas and banana palms. Don't miss the gazebo and the natural serenity of manicured grass and trees for privacy. Why vacation when you can STAYcation?
- Type:
- Single Family
- Sq.Ft.:
- 1,508
- Status:
- Active
- Beds:
- 3
- Lot size:
- 0.56 Acres
- Year built:
- 1971
- Baths:
- 2.00
- MLS#:
- 10288085
- Subdivision:
- Mount Zion Boulevard
ADDITIONAL INFORMATION
Welcome to this beautifully renovated 4 sided brick, 3 bedroom, 2 bath ranch home on a corner lot in a prime location near the local schools. The eat-in kitchen has all new cabinetry and appliances as well as a gorgeous quartz countertop and is open to the living area. Both bathrooms have been updated from top to bottom with new tile, shower, tub and vanities. All new windows add to the energy efficiency and updated look of the home. New lighting fixtures have been installed throughout. LVP flooring carries through the common areas and bedrooms making upkeep a breeze.
$349,950
3227 Jodeco Jonesboro, GA 30236
- Type:
- Single Family
- Sq.Ft.:
- 2,872
- Status:
- Active
- Beds:
- 3
- Lot size:
- 0.5 Acres
- Year built:
- 1976
- Baths:
- 2.00
- MLS#:
- 10289538
- Subdivision:
- Lake Jodeco
ADDITIONAL INFORMATION
Welcome to your opportunity to create your dream home. This home is nestled on a lot with a view of Lake Jodeco. Access to the lake is provided based on HOA requirements. As you enter the home you are met with a family room with high ceilings and a majestic brick fireplace a sunroom with natural light overlooking nature and a view of the lake. Dining room leads to an extended deck where you can enjoy and relax the day away. Two bedrooms and an office/bonus room await you on the main level with walk in closets. Upstairs is a suite that allows some privacy from the rest of the home. Upgrades and additions have already been made to this fantastic home. So don't miss this opportunity to transform this diamond in the rough into your sanctuary. Property is SOLD AS IS.
- Type:
- Townhouse
- Sq.Ft.:
- 1,568
- Status:
- Active
- Beds:
- 3
- Year built:
- 2006
- Baths:
- 3.00
- MLS#:
- 10289509
- Subdivision:
- Georgetown Commons
ADDITIONAL INFORMATION
Welcome to this meticulously maintained two-story townhome, where comfort meets charm at every corner. Nestled within a friendly community, this residence boasts a quaint appeal with its traditional architecture and well-groomed landscaping. As you step through the front door, you're greeted by an inviting atmosphere that exudes warmth and coziness. The spacious living area features windows that allow natural light to flood the room and illuminate the main level. The color palette throughout creates a sense of serenity, inviting you to unwind and relax. The cozy kitchen is equipped with modern appliances, ample counter space, and plenty of storage for all your cooking essentials. Upstairs, you'll find tranquil bedrooms, each offering a peaceful retreat from the hustle and bustle of everyday life. The back features a private patio, great for dining or enjoying your morning coffee. With its impeccable upkeep and thoughtful design, this two-story townhome offers a lifestyle of comfort, convenience, and sophistication. Conveniently located near Tara Blvd, close to popular shops, cafes, and restaurants.
- Type:
- Single Family
- Sq.Ft.:
- 2,372
- Status:
- Active
- Beds:
- 3
- Year built:
- 1977
- Baths:
- 2.00
- MLS#:
- 10289122
- Subdivision:
- Drakes Landing
ADDITIONAL INFORMATION
Feel right at home in this charming 3 bedroom, 2.5 bathroom home, move-in ready for new residents. As you enter, you will be greeted by an abundance of natural light as it embraces the comfortable living space. There are charming and thoughtful details throughout the home including a stately decorative fireplace. Venture to the kitchen to find an ideal place to harness your inner chef, including matching appliances and ample cabinet space. Relax in style in the primary bedroom, featuring a sizable closet and an en suite bathroom. The backyard offers a spacious patio, the ideal spot for savoring a morning cup of coffee to welcome in the day. Our homes are going quickly!
- Type:
- Single Family
- Sq.Ft.:
- 1,768
- Status:
- Active
- Beds:
- 3
- Lot size:
- 0.04 Acres
- Year built:
- 1978
- Baths:
- 3.00
- MLS#:
- 7376245
- Subdivision:
- Chestnut Lake Estate
ADDITIONAL INFORMATION
Welcome to Chestnut Lake Estates! Inside this community, you will find this 3 bedroom, 2 and a half bath traditional home waiting to be made yours! An open floor plan on the main, with an eat-in kitchen and new flooring is a plus! HVAC, Water Heater, and Roofing have all been updated! The backyard is spacious and ideal for fun and get-togethers with its very own saltwater pool! Privacy will not be a problem, as the property is fenced in. Come and see why this home should be yours today!!!
- Type:
- Single Family
- Sq.Ft.:
- 2,232
- Status:
- Active
- Beds:
- 4
- Lot size:
- 0.11 Acres
- Year built:
- 2011
- Baths:
- 3.00
- MLS#:
- 7373433
- Subdivision:
- Retreat Ohara Drive
ADDITIONAL INFORMATION
Introducing an Exciting New Listing by the Cannida and Company Real Estate Team in Jonesboro, Georgia. Explore this fantastic new property featuring 4 bedrooms, 2.5 bathrooms, stainless steel appliances, granite kitchen counter tops, New carpet & paint throughout, hardwood floors, a spacious living room, and a separate dining room with arched entryways. Additionally, the home boasts an electric fireplace, large rooms upstairs, with a long hallway, a double vanity, with soaking tub and a large walk-in closet in the owner suite bathroom. The washer and dryer connections on the upper level as well. Enjoy a level fenced backyard with a shed house, and convenient proximity to nearby stores, gas stations, and parks. This property will not last long!
- Type:
- Single Family
- Sq.Ft.:
- 3,032
- Status:
- Active
- Beds:
- 4
- Lot size:
- 0.42 Acres
- Year built:
- 2004
- Baths:
- 3.00
- MLS#:
- 10285994
- Subdivision:
- Stillwater Estates
ADDITIONAL INFORMATION
Welcome to this exquisite brick-front home boasting timeless elegance and modern comforts. Step inside to discover a grand two-story entrance foyer that sets the tone for luxury living. On the main level, you'll find a versatile office space that could potentially double as a bedroom, a cozy living room perfect for gatherings, and an elegant formal dining room ideal for entertaining. The well-appointed eat-in kitchen is a chef's delight, complete with a convenient pantry for storage. Adjacent is the inviting family room, warmed by a fireplace, creating a cozy ambiance for relaxation. A full bathroom and a dedicated laundry room offer added convenience. Upstairs, the opulent primary bedroom awaits, featuring a serene sitting area and a second fireplace, providing the ultimate retreat. Pamper yourself in the luxurious ensuite bathroom, showcasing a double vanity, a rejuvenating whirlpool tub, and a separate shower for indulgent relaxation. The remaining three bedrooms exude comfort and style, each adorned with tray ceilings and spacious closets, offering plenty of space for rest and relaxation. Outside, a 2-car garage provides secure parking, while a patio offers the perfect spot for outdoor enjoyment and entertaining. Experience the epitome of sophisticated living in this meticulously designed home, where every detail exudes elegance and comfort.
- Type:
- Single Family
- Sq.Ft.:
- n/a
- Status:
- Active
- Beds:
- 3
- Lot size:
- 0.49 Acres
- Year built:
- 1964
- Baths:
- 2.00
- MLS#:
- 10285166
- Subdivision:
- Sherwood Forest
ADDITIONAL INFORMATION
THIS BEAUTIFUL HOME IN A WELL ESTABLISHED AREA has new Roofing, is one mile from 75, and is in a tranquil neighborhood BRICK SPLIT LEVEL WITH 3 BEDROOMS, 2 BATHS, LARGE KITCHEN, BREAKFAST AREA, 2 CAR GARAGE. GREAT INVESTMENT PROPERTY!!
- Type:
- Single Family
- Sq.Ft.:
- 1,730
- Status:
- Active
- Beds:
- 3
- Lot size:
- 1.13 Acres
- Year built:
- 1985
- Baths:
- 2.00
- MLS#:
- 7371505
- Subdivision:
- Oakridge Estates
ADDITIONAL INFORMATION
Gorgeous One-level living ranch (NOT a COOKIE CUTTER) This home has been meticulously cared for by the same owner for 30 years! Recent renovations include - roof, gutters, Hardie plank siding, insulation, new oak hardwood floors, and fresh interior and exterior paint. The large rocking chair front porch is welcoming. Inside you have a foyer, a Gourmet kitchen with gorgeous quartz countertops, arabesque tile backsplash, a new sink and farmhouse style faucet, loads of cabinetry, and countertop space for the chef in the family. Both bathrooms have NEW custom wood bathroom vanities with beautiful quartz countertops and sinks, New toilets, new tub and tile showers, brush gold fixtures, lighting, and mirrors. High-end designer fixtures throughout. The primary bedroom offers a trey ceiling, a large walk-in closet, and an oversized shower with new tile installation which will begin on 4/22. (Pictures to be updated after installation) Enjoy the beautiful and private heated and cooled sunroom. Loads of windows including transom windows bring loads of natural light and nature inside. The family room has a gas starter fireplace, a beautiful wood mantel, and a stacked stone surround. The laundry/mudroom has custom cabinetry for extra storage with a folding table. Wonderful oversized garage. This one will go fast!! Sits on a 1+-/Acre cul-de-sac lot in a quiet established community. Peaceful and Private. The seller has spared no expense. Close to I-75, Shopping, Restaurants, Churches. NO HOA!! Close to Lake Spivey.
$299,900
1880 Stanton Way Jonesboro, GA 30236
- Type:
- Single Family
- Sq.Ft.:
- 1,536
- Status:
- Active
- Beds:
- 3
- Lot size:
- 0.3 Acres
- Year built:
- 1985
- Baths:
- 2.00
- MLS#:
- 10283959
- Subdivision:
- None
ADDITIONAL INFORMATION
New, New, New. This home has been updated with a new Kitchen to include solid surface countertops, cabinets, appliances, faucets, appliances, everything. New LVP flooring throughout home with fresh colors and new bathrooms. You have a new roof and new HVAC with freshly painted exterior and interior. Double car garage on level lot with front stone focal wall. Come and enjoy your new home . Agents' property is on GAMLS, if you are. NOT part of GAMLS you MUST Email the listing agent with your information.

The data relating to real estate for sale on this web site comes in part from the Broker Reciprocity Program of Georgia MLS. Real estate listings held by brokerage firms other than this broker are marked with the Broker Reciprocity logo and detailed information about them includes the name of the listing brokers. The broker providing this data believes it to be correct but advises interested parties to confirm them before relying on them in a purchase decision. Copyright 2024 Georgia MLS. All rights reserved.
Price and Tax History when not sourced from FMLS are provided by public records. Mortgage Rates provided by Greenlight Mortgage. School information provided by GreatSchools.org. Drive Times provided by INRIX. Walk Scores provided by Walk Score®. Area Statistics provided by Sperling’s Best Places.
For technical issues regarding this website and/or listing search engine, please contact Xome Tech Support at 844-400-9663 or email us at xomeconcierge@xome.com.
License # 367751 Xome Inc. License # 65656
AndreaD.Conner@xome.com 844-400-XOME (9663)
750 Highway 121 Bypass, Ste 100, Lewisville, TX 75067
Information is deemed reliable but is not guaranteed.
Jonesboro Real Estate
The median home value in Jonesboro, GA is $118,600. This is higher than the county median home value of $114,000. The national median home value is $219,700. The average price of homes sold in Jonesboro, GA is $118,600. Approximately 40.18% of Jonesboro homes are owned, compared to 50.45% rented, while 9.37% are vacant. Jonesboro real estate listings include condos, townhomes, and single family homes for sale. Commercial properties are also available. If you see a property you’re interested in, contact a Jonesboro real estate agent to arrange a tour today!
Jonesboro, Georgia 30236 has a population of 4,676. Jonesboro 30236 is less family-centric than the surrounding county with 25.28% of the households containing married families with children. The county average for households married with children is 26.32%.
The median household income in Jonesboro, Georgia 30236 is $31,343. The median household income for the surrounding county is $44,106 compared to the national median of $57,652. The median age of people living in Jonesboro 30236 is 32 years.
Jonesboro Weather
The average high temperature in July is 89.6 degrees, with an average low temperature in January of 31.8 degrees. The average rainfall is approximately 50.9 inches per year, with 1.1 inches of snow per year.
