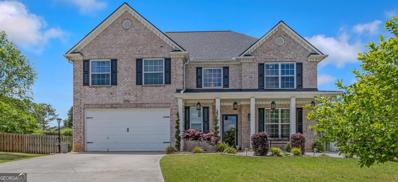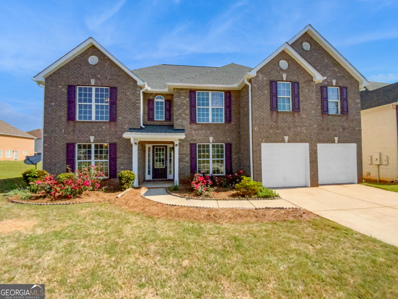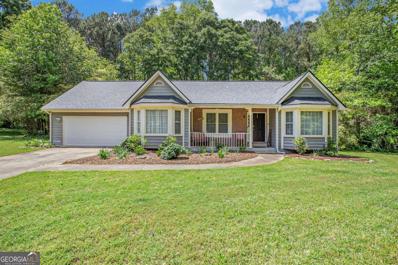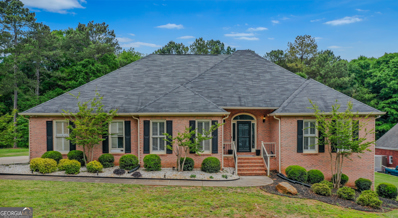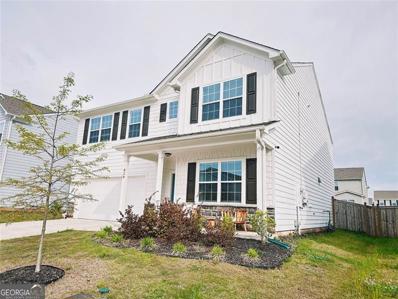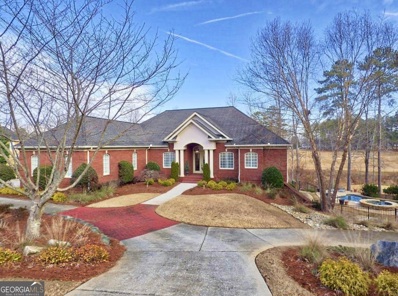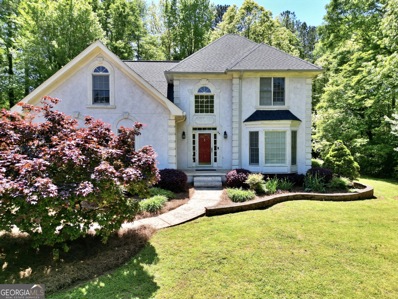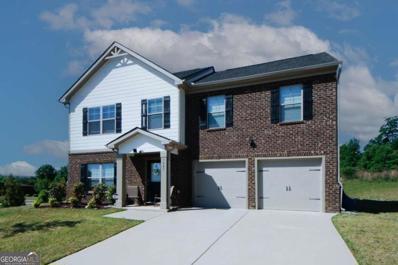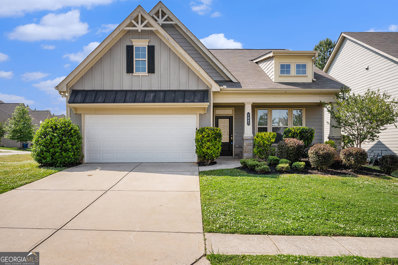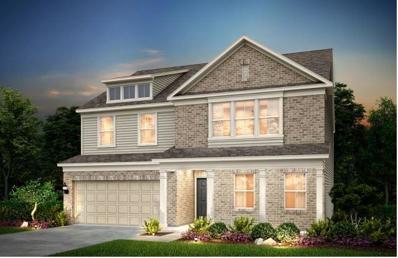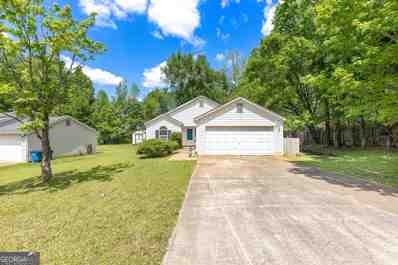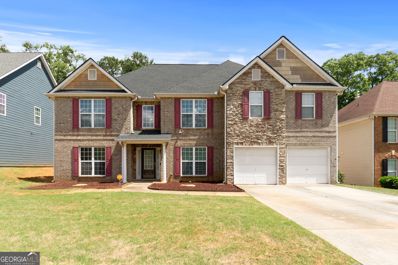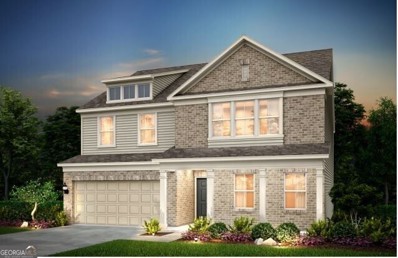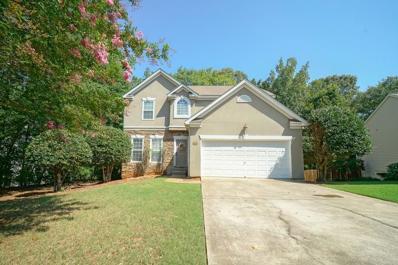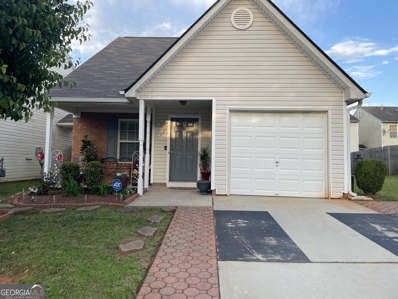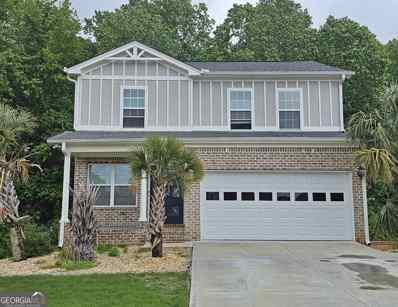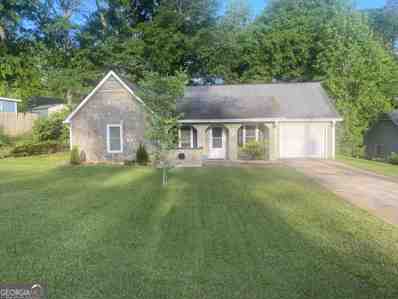McDonough GA Homes for Sale
$355,210
424 Payne Drive McDonough, GA 30253
- Type:
- Townhouse
- Sq.Ft.:
- 1,714
- Status:
- NEW LISTING
- Beds:
- 3
- Lot size:
- 0.25 Acres
- Year built:
- 2024
- Baths:
- 3.00
- MLS#:
- 10287728
- Subdivision:
- Avery Landing
ADDITIONAL INFORMATION
Welcome to our Avery Landing Community in sought after McDonough by DRB Homes!No detail is left behind in this beautiful single family townhome featuring an exquisite exterior. Our spacious Dallas floor plan features 3 bedrooms, 2 full bathrooms, powder room, and an open layout on the main level. The stunning kitchen features an island with quartz counter tops and beautiful painted cabinets with a spacious pantry. Upstairs you will find a welcoming loft leading to the owner's suite with a large walk-in closet, shower with separate soaking tub and double sinks. All appliances are included (stainless steel) siby by side refrigerator, range and microwave, dishwasher and white washer and dryer. Two car garage with opener and patio. Home will be available for end of July 2024 closing. Please note the photos are not of the actual home. Home is available for contract now. Seller is currently offering up to $10,000. flex cash to use for closing costs and or rate by down. Approved lenders also contribute 2% of the loan amount and or rate by down
- Type:
- Single Family
- Sq.Ft.:
- 2,439
- Status:
- NEW LISTING
- Beds:
- 4
- Lot size:
- 0.93 Acres
- Year built:
- 2004
- Baths:
- 3.00
- MLS#:
- 10287681
- Subdivision:
- Rolling Meadows
ADDITIONAL INFORMATION
Welcome to your dream home nestled in the sought after community of Rolling Meadows At Westridge! This stunning 4-bedroom, 2.5-bathroom residence includes a brand-new screened-in porch, spacious bedrooms, newly installed internet fiber and professional landscaping. As you step inside, you'll notice the gorgeous hardwood floors throughout the open foyer and into the open front room. The downstairs half-bath can also be found off the foyer. Flowing into the living room with its open layout, this space is perfect for hosting guests. From the living room, you will find the open, bright kitchen, complete with sleek countertops, stainless steel appliances, and a breakfast bar. The kitchen also includes a sitting area great for entertaining guests or nightly family dinners. Upstairs is where you will find the large master suite, featuring gorgeous vaulted ceilings. The attached master bathroom includes dual vanities, a soaking tub, an extra large walk-in closet, and a separate shower. Finishing up the upstairs you will find three additional bedrooms, one featuring another vaulted ceiling, that offer versatility and space as well as another full bathroom with plenty of counter space. The true highlight of this home is the incredible outdoor living spaces. Outside, you'll discover a large screened-in porch, perfect for outdoor entertaining and relaxing. The backyard also features another gorgeous entertaining space in the center of it. This entertainment space has been cleared out to create a space with an outdoor fire pit, separate sitting area, and space for grilling. Whether you're hosting a barbecue with friends or enjoying a quiet evening under the stars, the possibilities are endless. This community has a beautiful neighborhood pool, tennis courts and sidewalks for nightly strolls! This home is conveniently located to 1-75 and downtown McDonough as well as a short walk to shopping should you want to take a stroll. Don't miss your chance to make this great property your own - schedule a showing today! This home is priced to SELL!!!
- Type:
- Single Family
- Sq.Ft.:
- 3,632
- Status:
- NEW LISTING
- Beds:
- 5
- Lot size:
- 0.27 Acres
- Year built:
- 2005
- Baths:
- 4.00
- MLS#:
- 10287638
- Subdivision:
- Landings Wesley Lake
ADDITIONAL INFORMATION
Welcome to this gorgeous brick-front traditional 5-bedroom 4 4-bath home in Landings at Wesley Lake Swim/Tennis community! This home has nice landscaping, a covered front entry, and tons of curb appeal. The inside has large rooms with great natural lighting and a traditional layout with both formal and casual living and dining areas. The kitchen has stained wood cabinets, breakfast bar, breakfast room, and lots of counter space plus a walk-in pantry! The main level has a bedroom and full bathroom and then the remaining 4 bedrooms and 3 bathrooms are on the upper level. The master suite is huge and has a sitting room and the master bathroom has a separate shower and soaking tub. The back of the home has a patio perfect for entertaining or grilling out. With over 3,600 sf, this is a large home and itCOs in a great community.
- Type:
- Single Family
- Sq.Ft.:
- 1,700
- Status:
- NEW LISTING
- Beds:
- 3
- Lot size:
- 0.7 Acres
- Year built:
- 1991
- Baths:
- 2.00
- MLS#:
- 10287439
- Subdivision:
- Birch Creek
ADDITIONAL INFORMATION
FRESH paint inside and out. NEW roof, NEW drain field lines, and NEWLY encapsulated crawlspace. This charming ranch home is on a private cul-de-sac on a sprawling 0.7-acre lot, with a welcoming rocking chair front porch and a spacious backyard. The home boasts a formal dining room perfect for entertaining, a stunning kitchen equipped with a glass tile backsplash, updated countertops, a cozy breakfast area, and a bay window. The family room features a warm fireplace and vaulted ceilings with skylights that flood the space with natural light, adding an inviting charm. The sizable master suite includes tray ceilings, a walk-in closet, and a luxurious garden jacuzzi tub with a separate shower. A bay window brightens the second bedroom, leading to a refreshed bathroom with marble flooring and granite countertops. The third bedroom offers views of the picturesque backyard. Accessibility is enhanced with a handicap ramp in the Garage. And stairs leading directly to the kitchen for easy grocery unloading. Located less than 5 miles from the iconic McDonough Square- known for its films, festivals, superb dining, shopping, and strolling- this home is ready to be the heart of your family.
- Type:
- Single Family
- Sq.Ft.:
- 4,748
- Status:
- NEW LISTING
- Beds:
- 6
- Lot size:
- 0.66 Acres
- Year built:
- 1995
- Baths:
- 4.00
- MLS#:
- 10287431
- Subdivision:
- Lakehaven
ADDITIONAL INFORMATION
Welcome to your stunning oasis of comfort & style! This remarkable 6-bedroom, 4-bathroom ranch home is a true gem, boasting modern finishes, a spacious layout with thoughtful design. Nestled in a tranquil community, this over 4700sqft residence offers the perfect blend of modern living and suburban charm. Enter through the grand foyer to discover a spacious main floor with high ceilings and a bright & airy living space. The split floorplan design ensures privacy and convenience, with 4 bedrooms thoughtfully positioned to accommodate both family living and entertaining. The Master Suite, a sanctuary for relaxation, features an ensuite bathroom with a large walk-in closet, separate shower, and a relaxing jacuzzi/whirlpool tub, perfect for unwinding after a long day. On the opposite side of the home, 3 additional bedrooms and 2 updated bathrooms await, including one with a full glassed-in shower, ideal for guests or family members. Convenience meets functionality with a large spacious mudroom/laundry room combo, adjacent to the kitchen & 2-car garage, ensuring organization is effortless. This room is complete with additional pantry cabinet space, a sink and center island, ideal for folding clothes. The gourmet kitchen is appointed with newer cabinets, stainless steel appliances, granite countertops, a breakfast bar and a spacious walk-in pantry. Prepare to be amazed by the fully finished basement. As you descend to the basement, discover a haven of entertainment and relaxation. With 2 additional bedrooms, a kitchenette with new tile floors, and a mini bar space creates the perfect setting for hosting family gatherings. Also, a spacious family room/game room offers plenty of space for recreation, while a home gym with walkout access to the ground level, allows you to easily transition your workout to the outdoors. And did I mention the Home Theatre? With a sleek mini bar space nearby, complete with a countertop for treating yourself to snacks and beverages, or enjoying popcorn or cocktails, you can indulge in refreshments without ever having to leave the comfort of your personal cinema. This full finished basement adds versatility to the home, with the potential to serve as an In-Law Suite or an income-generating rental property, the versatile layout of the basement offers flexibility to suit your lifestyle needs. Minutes from I-75, COSTCO, the new Kroger, Restaurants and shopping plaza. Make this spectacular ranch home your own. Schedule a showing today!
$439,000
828 Royal Red Mcdonough, GA 30253
- Type:
- Single Family
- Sq.Ft.:
- n/a
- Status:
- NEW LISTING
- Beds:
- 4
- Year built:
- 2022
- Baths:
- 3.00
- MLS#:
- 10287394
- Subdivision:
- Wildwood Avalon
ADDITIONAL INFORMATION
Welcome to your future home! Step into this delightful modern masterpiece: a 4 bedroom, 2.5 bathroom home that's ready to embrace you with open floor plans, elegant stone countertops, a kitchen island fit for a chef, and shiny stainless steel appliances. Oh, and don't forget the bonus room, perfect for all your office needs. The grand master bedroom boasts a swanky en-suite, complete with double vanities, a heavenly bathtub, and a refreshing separate shower. Just imagine the luxury! And when it's time to unwind, head to the private fenced backyard for some quality family fun. Now, here comes the cherry on top of this delightful cake: solar panels gracing the roof, ready to save you tons on those pesky electric bills. How awesome is that? Conveniently located near highways, shops, and restaurants, this dream home is calling your name! Don't wait another minute-schedule your showing today and start living the good life!
- Type:
- Single Family
- Sq.Ft.:
- 6,500
- Status:
- NEW LISTING
- Beds:
- 5
- Lot size:
- 0.75 Acres
- Year built:
- 1999
- Baths:
- 6.00
- MLS#:
- 20180087
- Subdivision:
- Eagles Landing Country Club
ADDITIONAL INFORMATION
Don't let the age of this house fool you! Executive home located in the prestigious community of Eagle's Landing Country Club is a rare find. Eagle's Landing is a gated community located 5 minutes from shopping, medical facilities, dining and I-75. It is conveniently located 20 minutes from Hartsfield Jackson International Airport and 30-40 minutes from Downtown Atlanta. From the moment you enter the circular driveway in front of the home, you will see elegance. Updated double entry front doors open into a foyer. The foyer is flanked on one side by a formal dining room with updated lighting and an office which could be utilized as a sitting room, nursery or other uses. A formal living room overlooks the golf course and beautiful rear yard. The kitchen was totally renovated in 2023/2024. Custom cabinetry with glass doors abound and are accented by quartz counters. Updated appliances were installed as well. Dining options for the kitchen include breakfast bar and breakfast area with built in seating. A cozy keeping room is located off of the kitchen and has a fireplace with updated mantle/surround. The split floor plan incorporates an owner's retreat on one side of the home and two bedrooms on the opposite side of the main level. The owner's retreat has tray ceilings, sitting area and a door which leads onto the deck overlooking the hot tub and in-ground pool. The additional 2 bedrooms are serviced by 2 full bathrooms. The terrace level is finished and affords terrific additional living space which includes 2 bedrooms, 2 full bathrooms, theater area, bar, family room game room, storage and additional space which could be easily finished. Interior features include lovely trim work, wood flooring, new flooring in terrace level, and much more. This home is perfect for multi-generational families, entertaining, or simple family living. Membership to the exclusive Eagle's Landing Country Club is available which provides access to the Country Club, dining, activities, 2 pools, golf, tennis and more.
- Type:
- Single Family
- Sq.Ft.:
- 2,048
- Status:
- NEW LISTING
- Beds:
- 4
- Lot size:
- 0.98 Acres
- Year built:
- 1990
- Baths:
- 3.00
- MLS#:
- 10286970
- Subdivision:
- Lakehaven
ADDITIONAL INFORMATION
Welcome to your dream home nestled in the coveted Union Grove school district! This charming 4-bedroom residence offers the perfect blend of comfort and elegance with an open floor plan that effortlessly blends spaces for relaxation and entertaining. Enjoy the convenience of a main-level primary suite, with additional bedrooms upstairs for privacy. Relish in the tranquil ambiance of your private backyard, complete with a stunning pond. With updates throughout, including new LVP flooring on the main level. Don't miss the opportunity to make this cul-de-sac retreat your own!
- Type:
- Single Family
- Sq.Ft.:
- 2,154
- Status:
- NEW LISTING
- Beds:
- 4
- Lot size:
- 0.22 Acres
- Year built:
- 2021
- Baths:
- 3.00
- MLS#:
- 10287051
- Subdivision:
- Park Place At Avalon
ADDITIONAL INFORMATION
4 Bedroom, 2.5 bath, open concept floor plan, meticulously designed by Liberty Communities; built in 2021 is like new construction. The heart of this home lies in the spacious kitchen, complete with a captivating island that effortlessly overlooks the family and breakfast area. Attached two-car garage with direct access to kitchen. Upgrades: full stainless steel kitchen appliance package, exquisite granite counter-tops, brushed nickel hardware, custom wood cabinets, and wood floors throughout the first floor. The owner suite, features a delightful sitting area for unwinding and relaxation. The laundry is thoughtfully placed upstairs. What's more, the location is an absolute gem, with a plethora of shopping, dining, entertainment, and parks just minutes away. And let's not forget the easy access to Interstate 75 - a gateway to the vibrant city of Atlanta. REMOVE SHOES, shoe covers provided. DAY SLEEPER. RESTRICTED HOURS, use showing time. Dog on premises and is not crated, please schedule appointment for access. Showings: All Day - Monday, Tuesday, Thursday, Saturday, Sunday, after 4:00pm Wednesday and Friday.
- Type:
- Townhouse
- Sq.Ft.:
- 1,714
- Status:
- NEW LISTING
- Beds:
- 3
- Lot size:
- 0.25 Acres
- Year built:
- 2024
- Baths:
- 3.00
- MLS#:
- 7376193
- Subdivision:
- Avery Landing
ADDITIONAL INFORMATION
Welcome to our Avery Landing Community in sought after McDonough by DRB Homes!No detail is left behind in this beautiful single family townhome featuring an exquisite exterior. Our spacious Dallas floor plan features 3 bedrooms, 2 full bathrooms, powder room, and an open layout on the main level. The stunning kitchen features an island with quartz counter tops and beautiful painted cabinets with a spacious pantry. Upstairs you will find a welcoming loft leading to the owner's suite with a large walk-in closet, shower with separate soaking tub and double sinks. All appliances are included (stainless steel) siby by side refrigerator, range and microwave, dishwasher and white washer and dryer. Two car garage with opener and patio. Home will be available for end of July 2024 closing. Please note the photos are not of the actual home. Home is available for contract now. Seller is currently offering up to $10,000. flex cash to use for closing costs and or rate by down. Approved lenders also contribute 2% of the loan amount and or rate by down
- Type:
- Single Family
- Sq.Ft.:
- 1,600
- Status:
- NEW LISTING
- Beds:
- 3
- Year built:
- 2017
- Baths:
- 2.00
- MLS#:
- 10286948
- Subdivision:
- Mathis Place At Pembrooke
ADDITIONAL INFORMATION
Welcome to this charming one-story home located at 1061 Roanoke. This lovely residence features 3 bedrooms, 2 full bathrooms, and a cozy kitchen dining room combo adorned with elegant granite countertops. The kitchen is equipped with sleek stainless steel appliances, adding a modern touch to the space. Enjoy gatherings around the fireplace, creating warm and inviting ambiance in the heart of your home. Vinyl wood floors grace the common areas, providing both durability and aesthetic appeal.
$354,990
416 Payne Drive Mcdonough, GA 30253
- Type:
- Townhouse
- Sq.Ft.:
- 1,714
- Status:
- NEW LISTING
- Beds:
- 3
- Year built:
- 2024
- Baths:
- 3.00
- MLS#:
- 7374418
- Subdivision:
- Avery Landing
ADDITIONAL INFORMATION
Welcome home to our Avery Landing Community in sought after McDonough by DRB Homes! No detail is left behind in this beautiful single-family townhome featuring an exquisite exterior. Our spacious Dallas floor plan features 3 bedrooms, 2 full bathrooms, powder room, and an open layout on the main level. The stunning kitchen features an island with quartz counter tops and beautiful painted cabinets with a spacious pantry. Upstairs you will find a welcoming loft leading to the owner's suite with large walk-in closet, shower with separate soaking tub and double sinks. All appliances are included (stainless steel side by side frig., range, microwave, dishwasher and white washer and dryer). Two car garage with opener and patio. Home is available for a 45 day closing/move-in! Please note: The photos are not of the actual home, photos/virtual tours are of a decorated model or spec home. Home is available for contract now. Currently up to $10,000. in seller concessions with an additional 2% approved lender credit to buy down interest rate and/or eliminate closing cost.
$277,990
412 Payne Drive Mcdonough, GA 30253
- Type:
- Townhouse
- Sq.Ft.:
- 1,463
- Status:
- NEW LISTING
- Beds:
- 3
- Year built:
- 2024
- Baths:
- 3.00
- MLS#:
- 7374386
- Subdivision:
- Avery Landing
ADDITIONAL INFORMATION
Welcome home to our Avery Landing community in sought after McDonough by DRB Homes! No detail is left behind in this beautiful single-family townhome featuring an exquisite exterior. Our spacious Braden floor plan features 3 bedrooms, 2 full bathrooms, powder room and an open layout on the main level. The stunning kitchen features an island with quartz counter tops and beautiful painted cabinets with a spacious pantry. Upstairs you will find a welcoming owners suite with large walk-in closet, shower, and double sinks. All appliances are included (stainless steel side by side frig., range, microwave, dishwasher and white washer and dryer). One car garage with opener and patio. Please note: The photos are not of the actual home, photos/virtual tours are of a decorated model or spec home. Home is available for contract now. Currently up to $10,000 from seller and 2% from approved lender to buy down interest rate and or eliminate closing cost.
$277,990
404 Payne Drive Mcdonough, GA 30253
- Type:
- Townhouse
- Sq.Ft.:
- 1,463
- Status:
- NEW LISTING
- Beds:
- 3
- Year built:
- 2002
- Baths:
- 3.00
- MLS#:
- 7374339
- Subdivision:
- Avery Landing
ADDITIONAL INFORMATION
Welcome home to our Avery Landing community in sought after McDonough by DRB Homes! No detail is left behind in this beautiful single-family townhome featuring an exquisite exterior. Our spacious Braden floor plan features 3 bedrooms, 2 full bathrooms, powder room and an open layout on the main level. The stunning kitchen features an island with quartz counter tops and beautiful painted cabinets with a spacious pantry. Upstairs you will find a welcoming owners suite with large walk-in closet, shower, and double sinks. All appliances are included (stainless steel side by side frig., range, microwave, dishwasher and white washer and dryer). One car garage with opener and patio. This home is estimated for a April 2024 move-in! Please note: The photos are not of the actual home, photos/virtual tours are of a decorated model or spec home. Home is available for contract now. Currently up to $10,000 from seller and 2% from approved lender to buy down interest rate and or eliminate closing cost.
$354,990
416 Payne Drive McDonough, GA 30253
- Type:
- Townhouse
- Sq.Ft.:
- 1,714
- Status:
- NEW LISTING
- Beds:
- 3
- Year built:
- 2024
- Baths:
- 3.00
- MLS#:
- 10286890
- Subdivision:
- Avery Landing
ADDITIONAL INFORMATION
Welcome home to our Avery Landing Community in sought after McDonough by DRB Homes! No detail is left behind in this beautiful single-family townhome featuring an exquisite exterior. Our spacious Dallas floor plan features 3 bedrooms, 2 full bathrooms, powder room, and an open layout on the main level. The stunning kitchen features an island with quartz counter tops and beautiful painted cabinets with a spacious pantry. Upstairs you will find a welcoming loft leading to the owner's suite with large walk-in closet, shower with separate soaking tub and double sinks. All appliances are included (stainless steel side by side frig., range, microwave, dishwasher and white washer and dryer). Two car garage with opener and patio. Home is available for a 45 day closing/move-in! Please note: The photos are not of the actual home, photos/virtual tours are of a decorated model or spec home. Home is available for contract now. Currently up to $10,000. in seller concessions with an additional 2% approved lender credit to buy down interest rate and/or eliminate closing cost.
$277,990
412 Payne Drive McDonough, GA 30253
- Type:
- Townhouse
- Sq.Ft.:
- 1,463
- Status:
- NEW LISTING
- Beds:
- 3
- Year built:
- 2024
- Baths:
- 3.00
- MLS#:
- 10286866
- Subdivision:
- Avery Landing
ADDITIONAL INFORMATION
Welcome home to our Avery Landing community in sought after McDonough by DRB Homes! No detail is left behind in this beautiful single-family townhome featuring an exquisite exterior. Our spacious Braden floor plan features 3 bedrooms, 2 full bathrooms, powder room and an open layout on the main level. The stunning kitchen features an island with quartz counter tops and beautiful painted cabinets with a spacious pantry. Upstairs you will find a welcoming owners suite with large walk-in closet, shower, and double sinks. All appliances are included (stainless steel side by side frig., range, microwave, dishwasher and white washer and dryer). One car garage with opener and patio. Please note: The photos are not of the actual home, photos/virtual tours are of a decorated model or spec home. Home is available for contract now. Currently up to $10,000 from seller and 2% from approved lender to buy down interest rate and or eliminate closing cost.
$277,990
404 Payne Drive McDonough, GA 30253
- Type:
- Townhouse
- Sq.Ft.:
- 1,463
- Status:
- NEW LISTING
- Beds:
- 3
- Year built:
- 2002
- Baths:
- 3.00
- MLS#:
- 10286810
- Subdivision:
- Avery Landing
ADDITIONAL INFORMATION
Welcome home to our Avery Landing community in sought after McDonough by DRB Homes! No detail is left behind in this beautiful single-family townhome featuring an exquisite exterior. Our spacious Braden floor plan features 3 bedrooms, 2 full bathrooms, powder room and an open layout on the main level. The stunning kitchen features an island with quartz counter tops and beautiful painted cabinets with a spacious pantry. Upstairs you will find a welcoming owners suite with large walk-in closet, shower, and double sinks. All appliances are included (stainless steel side by side frig., range, microwave, dishwasher and white washer and dryer). One car garage with opener and patio. This home is estimated for a April 2024 move-in! Please note: The photos are not of the actual home, photos/virtual tours are of a decorated model or spec home. Home is available for contract now. Currently up to $10,000 from seller and 2% from approved lender to buy down interest rate and or eliminate closing cost.
$513,946
240 Begonia Way Mcdonough, GA 30253
- Type:
- Single Family
- Sq.Ft.:
- 3,036
- Status:
- NEW LISTING
- Beds:
- 4
- Lot size:
- 0.27 Acres
- Year built:
- 2024
- Baths:
- 3.00
- MLS#:
- 7374159
- Subdivision:
- Hawthorne Ridge
ADDITIONAL INFORMATION
New construction available in the charming community of Hawthorne Ridge. This Mitchell is one of our most popular floorplans. Known for its spaciousness and flexibility this home is perfect for any family dynamic. When you walk into your brand-new home, you are greeted with open sight line views of the kitchen and family room. Enjoy cooking in your beautiful kitchen while still being able to be in the conversation with family and guests. The spacious kitchen island is perfect for prep space and overlooks the warm fireplace. Located on the main level is an additional bedroom and full bath that makes the perfect guest retreat. Upstairs, you will find a game room that is an additional hang out space for the family or kids. The Owner's Suite is a true with retreat with a sitting room, spacious walk-in closet, and spa-like owner's bath. This home is in located in a prime location with McDonough Square only being just 5 miles away and within a 1.5 mil drive to Henry Town center that is filled with numerous retail and dining options.
- Type:
- Single Family
- Sq.Ft.:
- 1,122
- Status:
- NEW LISTING
- Beds:
- 3
- Lot size:
- 0.25 Acres
- Year built:
- 1997
- Baths:
- 2.00
- MLS#:
- 20180010
- Subdivision:
- Village At Regency Park
ADDITIONAL INFORMATION
Welcome home to this adorable and well maintained 3 bedroom 2 FULL bath RANCH home. This home has NEW flooring and NEW paint and a NEW back door! The living room has a fireplace and the second bathroom has a new vanity and flooring. The backyard is perfect for entertaining, grilling and fun activities for the family! This home is close to I-75, major highways to the Atlanta airport, and plenty of shopping.
- Type:
- Single Family
- Sq.Ft.:
- 3,995
- Status:
- NEW LISTING
- Beds:
- 5
- Year built:
- 2005
- Baths:
- 4.00
- MLS#:
- 10286638
- Subdivision:
- Landings @ Wesley Lake
ADDITIONAL INFORMATION
This one has it ALL! Almost 4000 sq.ft. room enough for Your family, 5 bedrooms 4 full baths, Beautiful Hardwood floors Professionally Polished! with Flex Room/Loft/Playroom, OWNER'S SUITE w/sittiing area large Closet! Formal Living & Formal Dining room! enclosed back porch alot of windows, LVP flooring for all of Your birthday parties Family gatherings. In a Sidewalk community that offer 2 pools, tennis court, and fishing lake! under ground utilities, fenced in backyard that includes privacy and Large storage building. Roof replaced last 2 years, Both HVAC units have been replaced as well in previous 3 years! Call Wayne @ 770-294-5951 to view this Beauty!/ showing time
$513,946
240 Begonia Way McDonough, GA 30253
- Type:
- Single Family
- Sq.Ft.:
- 3,036
- Status:
- NEW LISTING
- Beds:
- 4
- Lot size:
- 0.27 Acres
- Year built:
- 2024
- Baths:
- 3.00
- MLS#:
- 10286604
- Subdivision:
- Hawthorne Ridge
ADDITIONAL INFORMATION
New construction available in the charming community of Hawthorne Ridge. This Mitchell is one of our most popular floorplans. Known for its spaciousness and flexibility this home is perfect for any family dynamic. When you walk into your brand-new home, you are greeted with open sight line views of the kitchen and family room. Enjoy cooking in your beautiful kitchen while still being able to be in the conversation with family and guests. The spacious kitchen island is perfect for prep space and overlooks the warm fireplace. Located on the main level is an additional bedroom and full bath that makes the perfect guest retreat. Upstairs, you will find a game room that is an additional hang out space for the family or kids. The Owner's Suite is a true with retreat with a sitting room, spacious walk-in closet, and spa-like owner's bath. This home is in located in a prime location with McDonough Square only being just 5 miles away and within a 1.5 mil drive to Henry Town center that is filled with numerous retail and dining options.
$420,000
240 Windy Circle Mcdonough, GA 30253
- Type:
- Single Family
- Sq.Ft.:
- 2,158
- Status:
- NEW LISTING
- Beds:
- 4
- Lot size:
- 0.44 Acres
- Year built:
- 1999
- Baths:
- 4.00
- MLS#:
- 7369396
- Subdivision:
- The Glen at Eagles Landing
ADDITIONAL INFORMATION
Nestled right outside the sought after luxury Eagles Landing Community and Country Club, this elegant 4 bedroom, 2.5 bath home with backyard Oasis in McDonough is the perfect blend of modern elegance and comfortable living. From open-concept kitchen to lush backyard retreat and finished basement entertainment zone this home is a true gem. The open kitchen seamlessly flows into the living room creating the perfect space for entertaining and everyday living. Kitchen also includes modern appliances, ample storage, and a convenient island for meal prep. The finished basement offers endless possibilities, whether it's a cozy in-law suite, children's play area, or a spacious entertainment zone for hosting guests and not to mention the movie room! Step outside to discover your very own private paradise. This landscaped yard creates a serene retreat where you can unwind and recharge. The large back deck is also a great place to barbeque, sip cocktails under the stars or simply soak in the sunshine, and is sure to become your favorite spot to relax. Don't miss the opportunity to own a home in this desirable community and school system. Ideally located minutes from shops and highway.
$234,000
252 Coral Circle McDonough, GA 30253
- Type:
- Townhouse
- Sq.Ft.:
- 1,296
- Status:
- NEW LISTING
- Beds:
- 2
- Lot size:
- 0.09 Acres
- Year built:
- 2001
- Baths:
- 3.00
- MLS#:
- 10286293
- Subdivision:
- Creekwood Station
ADDITIONAL INFORMATION
This beautiful two bedroom has a huge loft area master on the main with a large walk-in closet full bathroom in the master suite downstairs all appliances stay all new less than a year old Second bedroom located upstairs next to the large open loft with natural lighting. There's a full bathroom upstairs along with a laundry room. This home is special. It has a gated backyard and also a private land lot attached HOA fees are $26 a month pay yearly.
- Type:
- Single Family
- Sq.Ft.:
- n/a
- Status:
- NEW LISTING
- Beds:
- 4
- Year built:
- 2003
- Baths:
- 4.00
- MLS#:
- 20179946
- Subdivision:
- Simpsons Mill
ADDITIONAL INFORMATION
This beautiful home has it all. This home has four bedrooms, three full bathrooms, and a half bathroom with a finished basement. The home features two fireplaces with tons of room to entertain. This home has been remodeled and has many upgrades in a highly desirable subdivision with a swim/tennis/playground. The house sits in an excellent location, near shopping, restaurants, and retail. Please call Clarence Quarterman Jr @ 404-493-3192 or Mr. Stephens @ 770-595-4498.
$229,990
50 Rosebud Lane Henry, GA 30253
- Type:
- Single Family
- Sq.Ft.:
- 1,142
- Status:
- NEW LISTING
- Beds:
- 3
- Lot size:
- 0.27 Acres
- Year built:
- 1991
- Baths:
- 2.00
- MLS#:
- 20179942
- Subdivision:
- Rosewood
ADDITIONAL INFORMATION
Very cute 3 bedroom, 2 full bathroom Ranch with NO HOA! Beautiful dark hardwood flooring throughout. Enjoy cookouts with friends and family in the fenced, private back yard. One car garage with large storage closet for all your extras. Easy maintenance vinyl siding. Located minutes from the square in McDonough, shopping, and Interstate 75. Don't miss this one before it is gone!

The data relating to real estate for sale on this web site comes in part from the Broker Reciprocity Program of Georgia MLS. Real estate listings held by brokerage firms other than this broker are marked with the Broker Reciprocity logo and detailed information about them includes the name of the listing brokers. The broker providing this data believes it to be correct but advises interested parties to confirm them before relying on them in a purchase decision. Copyright 2024 Georgia MLS. All rights reserved.
Price and Tax History when not sourced from FMLS are provided by public records. Mortgage Rates provided by Greenlight Mortgage. School information provided by GreatSchools.org. Drive Times provided by INRIX. Walk Scores provided by Walk Score®. Area Statistics provided by Sperling’s Best Places.
For technical issues regarding this website and/or listing search engine, please contact Xome Tech Support at 844-400-9663 or email us at xomeconcierge@xome.com.
License # 367751 Xome Inc. License # 65656
AndreaD.Conner@xome.com 844-400-XOME (9663)
750 Highway 121 Bypass, Ste 100, Lewisville, TX 75067
Information is deemed reliable but is not guaranteed.
McDonough Real Estate
The median home value in McDonough, GA is $191,600. This is higher than the county median home value of $177,200. The national median home value is $219,700. The average price of homes sold in McDonough, GA is $191,600. Approximately 43.95% of McDonough homes are owned, compared to 46.1% rented, while 9.95% are vacant. McDonough real estate listings include condos, townhomes, and single family homes for sale. Commercial properties are also available. If you see a property you’re interested in, contact a McDonough real estate agent to arrange a tour today!
McDonough, Georgia 30253 has a population of 23,504. McDonough 30253 is more family-centric than the surrounding county with 35.56% of the households containing married families with children. The county average for households married with children is 32.68%.
The median household income in McDonough, Georgia 30253 is $50,993. The median household income for the surrounding county is $64,752 compared to the national median of $57,652. The median age of people living in McDonough 30253 is 33.2 years.
McDonough Weather
The average high temperature in July is 91.8 degrees, with an average low temperature in January of 30.2 degrees. The average rainfall is approximately 49.6 inches per year, with 1 inches of snow per year.

