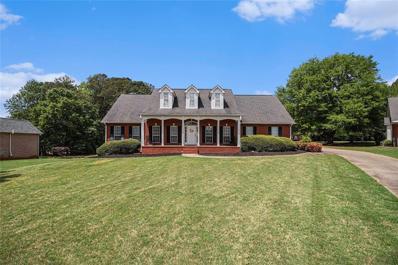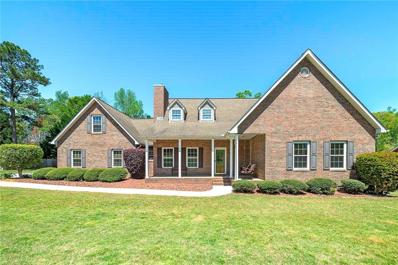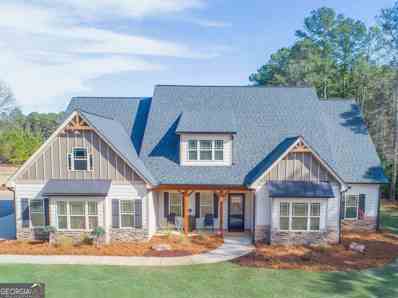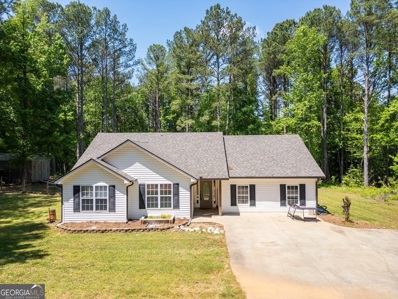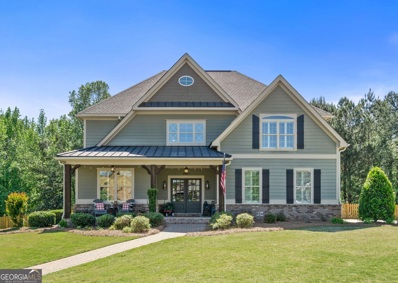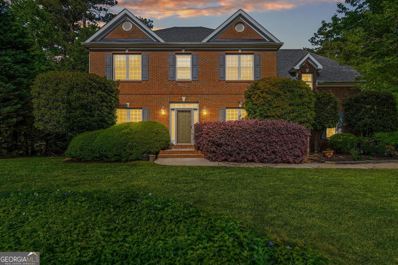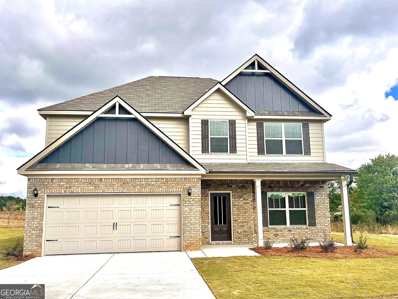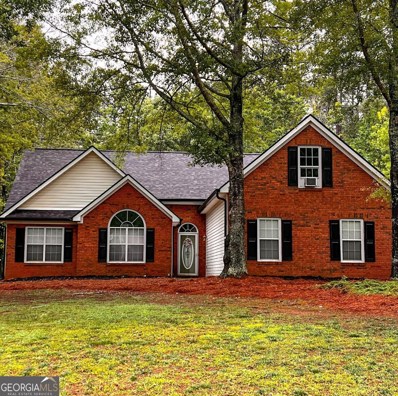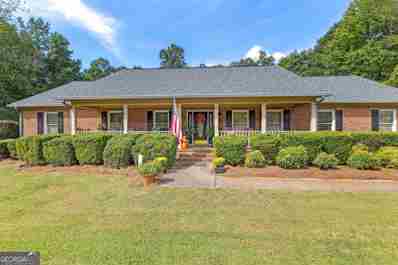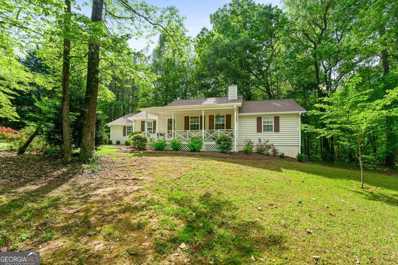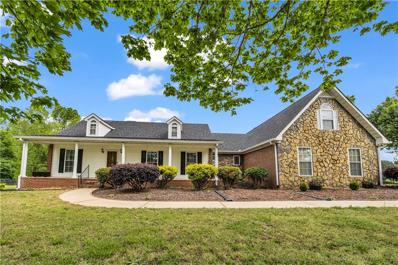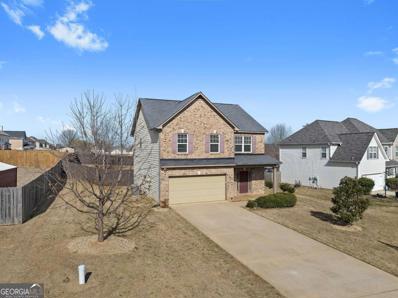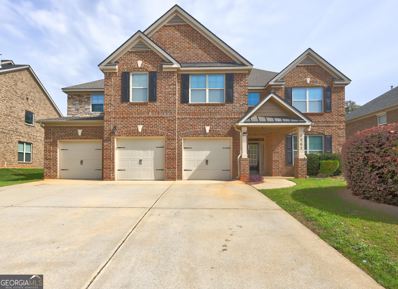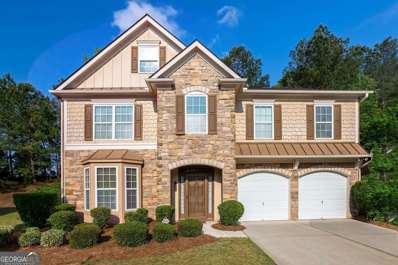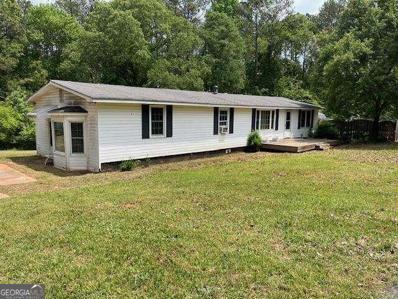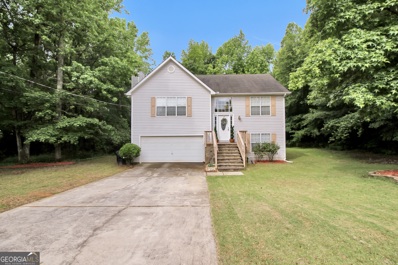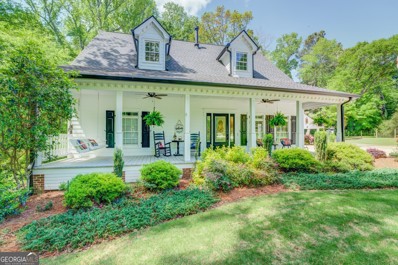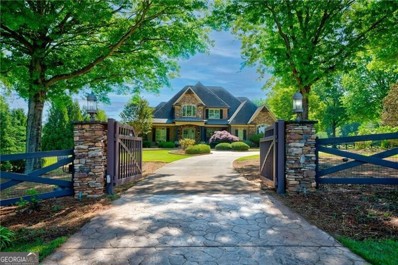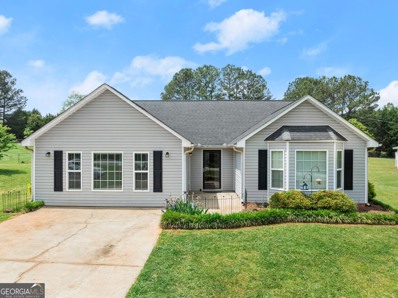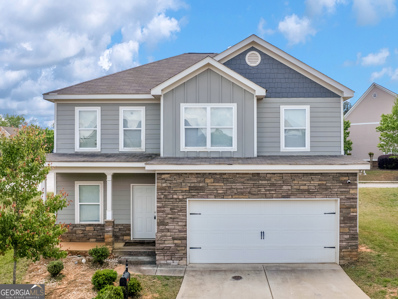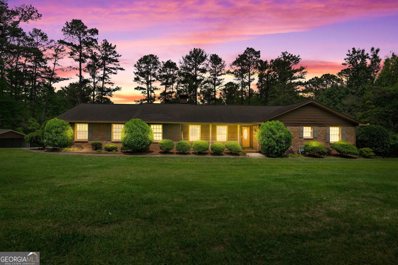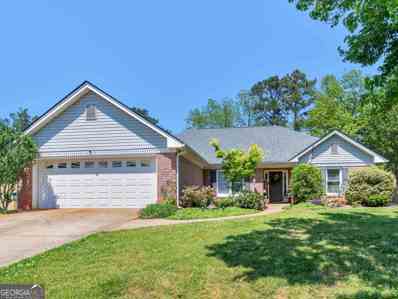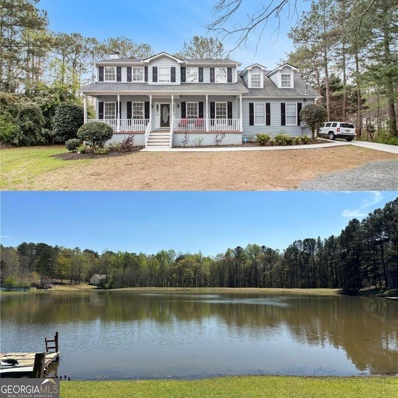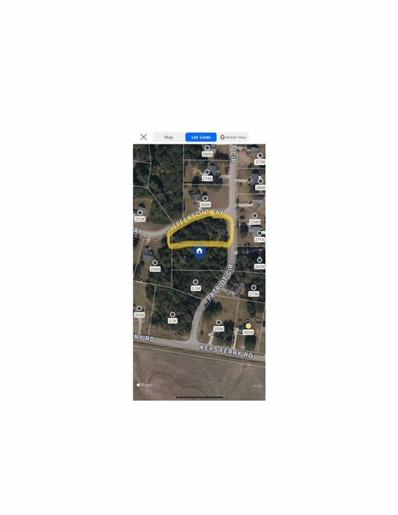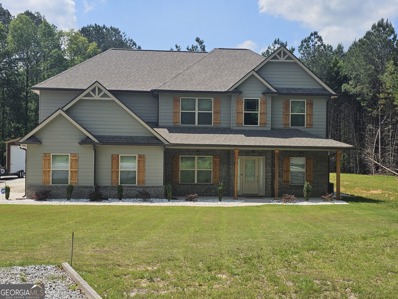McDonough GA Homes for Sale
$410,000
305 Saxony Court Mcdonough, GA 30252
- Type:
- Single Family
- Sq.Ft.:
- 2,094
- Status:
- NEW LISTING
- Beds:
- 5
- Lot size:
- 0.68 Acres
- Year built:
- 1999
- Baths:
- 2.00
- MLS#:
- 7376212
- Subdivision:
- Wynnfield Plantation
ADDITIONAL INFORMATION
Welcome to this spacious 5-bedroom, 2-bathroom ranch-style home nestled on a basement, perfect for those seeking comfort and space. As you step through the front door, you're greeted by a welcoming foyer that sets the tone for the rest of the home. To your right, you'll find the elegant dining room, ideal for hosting gatherings and creating lasting memories with loved ones. Straight ahead from the foyer is the inviting family room, where cozy evenings and lively conversations await. Its open layout provides a seamless flow into the eat-in kitchen, allowing you to prepare meals while still being part of the action. The kitchen boasts ample counter space and modern appliances, making cooking a pleasure. Adjacent to the kitchen is an extra-large laundry room, equipped with everything you need to tackle household chores efficiently. The master suite is a true retreat, featuring a generously sized bedroom and a separate master bath. Here, you'll discover a luxurious garden tub, perfect for unwinding after a long day, as well as a refreshing shower. His and her closets offer plenty of storage space, while a double vanity adds convenience to your morning routine. The home also offers several well-appointed secondary bedrooms, each providing comfort and privacy for family members or guests. Descending to the partially finished basement, you'll find even more living space to enjoy. Two additional bedrooms offer versatility, whether used as guest quarters, home offices, or hobby rooms. An entertainment room provides the perfect setting for movie nights or game days, ensuring there's something for everyone to enjoy. Outside, a fenced-in backyard offers privacy and security, creating an ideal space for children to play or for hosting outdoor gatherings. Whether you're relaxing on the patio or tending to the garden, this backyard oasis is sure to become a favorite spot for enjoying the outdoors.
- Type:
- Single Family
- Sq.Ft.:
- 2,421
- Status:
- NEW LISTING
- Beds:
- 4
- Lot size:
- 0.72 Acres
- Year built:
- 1999
- Baths:
- 2.00
- MLS#:
- 7376258
- Subdivision:
- Joyner Estates
ADDITIONAL INFORMATION
Welcome to this stunning 4-sided brick Ranch home nestled on a sprawling .72-acre flat lot in the highly sought-after Ola school district. Boasting timeless charm and modern upgrades, this residence invites you in with its picturesque front porch, perfect for enjoying neighborhood strolls. Step inside to discover a spacious vaulted great room featuring a charming brick raised hearth fireplace, creating a cozy ambiance for gatherings. The separate dining room exudes elegance with a trey ceiling, fresh wall coverings, stylish chair rail and judges paneling. The recently updated spacious kitchen is a chef's delight, showcasing freshly painted white cabinets, sleek granite countertops, and top-of-the-line stainless steel appliances. Entertaining is a breeze with the convenient pass-through to the vaulted sunroom, offering a seamless flow of indoor- outdoor living. Adjacent to the kitchen, the oversized laundry room provides ample storage space for added convenience. Ascend the private staircase to find a large bonus 4th bedroom, perfect for guests or a home office. Retreat to the primary suite featuring a trey ceiling, crown molding, and a generous walk-in closet. The luxurious primary bath boasts tiled flooring, a separate garden tub and shower, and a double vanity for ultimate relaxation. Two additional well-appointed bedrooms on the main level offer plenty of space for family or guests, complemented by a tiled hall bath with a lovely vanity and tub/shower combo. Step outside to the covered rear porch, ideal for alfresco dining and entertaining, overlooking the beautifully landscaped, fenced backyard. Beyond, discover the detached 4-sided brick 2-car garage with additional storage space for your workbench, tools, and equipment. A separate private entrance above, offers endless possibilities. With an attached 2-car garage providing even more storage space, this home truly has it all. Don't miss the opportunity to make this dream home yours - schedule your showing today!
$920,000
1240 N Ola Road McDonough, GA 30252
- Type:
- Single Family
- Sq.Ft.:
- 4,769
- Status:
- NEW LISTING
- Beds:
- 7
- Lot size:
- 2.25 Acres
- Year built:
- 2015
- Baths:
- 6.00
- MLS#:
- 20180090
- Subdivision:
- none
ADDITIONAL INFORMATION
If your looking for a wow factor you found it. This property is unique and features two homes great for an in law suite. Main house includes 5 bedrooms,3.5 bathrooms. Upstairs bedroom which is very large could be a teen suite with bathroom, storage in the attic and room for expansion. Chef's eat in kitchen with island walk in pantry, brick flooring, formal dining room with brick accents, Great room with coffer ceiling and fireplace, Master bedroom is oversized with adjacent master bath with tile flooring, with large dual shower heads tiled shower, soaking tub, wonderful oversized closet. Front porch, enjoy the back porch and watch TV while over looking the salt water inground pool. Second home/in law/guest house was a barndominium and features a large great room with coffer ceiling, kitchen with island walk in pantry, dining room, two bedrooms, two bathrooms, sunroom, and screened in back porch, small outbuilding. EXTRA FEATURES ARE: There is 1200 + square foot garage for plenty of storage. Both yards are fenced in. Plenty of space for RV parking with, trailers etc. 30 amp breaker installed for camper. Spray foam insulation in guest house. Closets are plentiful and storage abundant in both homes.Pull down retractable screen door. Enjoy country living yet close to shopping, interstate, schools and hospital. Agent owned.
- Type:
- Single Family
- Sq.Ft.:
- 2,026
- Status:
- NEW LISTING
- Beds:
- 4
- Lot size:
- 1.11 Acres
- Year built:
- 2002
- Baths:
- 2.00
- MLS#:
- 20180071
ADDITIONAL INFORMATION
Private 4-bedroom & 2-bathroom home located in the Ola school district! This 1.11 acre +/- private sanctuary sits back from the road offering plenty of privacy and lots of room to park all the toys. Some of the wonderful features of this home include an oversized large bedroom/flex room, plus a comfortable primary bedroom with a private bath & 2 more guest bedrooms, large open living room with high ceilings and a fireplace, architectural shingle roof less than 2 years old, seamless colored gutters less than 2 years old, new water heater, new LVP flooring through the home, newly renovated with tile bathroom, new soft-close kitchen cabinets, new kitchen countertops, new kitchen fixtures, sink & faucets and new dishwasher. Seller is offering a $2500 allowance towards a new stove & refrigerator. Outside includes a private and level newly fenced in back yard, new shed less than 4 years old & large private driveway with a turn-around. The seller has regularly maintained the septic system and the HVAC has been recently serviced. Seller is also offering a 1-year home warranty up to $600!
- Type:
- Single Family
- Sq.Ft.:
- 3,413
- Status:
- NEW LISTING
- Beds:
- 5
- Lot size:
- 0.48 Acres
- Year built:
- 2018
- Baths:
- 4.00
- MLS#:
- 20180070
- Subdivision:
- Brush Arbor
ADDITIONAL INFORMATION
When you purchase this special McDonough property, you aren't only buying a phenomenal five-bedroom home situated on a coveted +/- 0.48 acre lot with backyard pond views, but you are also getting the prized Brush Arbor community lifestyle! This unique floorplan features more than 3,400 square feet of gracious living area plus an approximate 2,000 square feet basement ready to finish! A curved brick paver path leads friends and neighbors from the sidewalk to the rocking chair front porch. Enter the grand double front doors into the two-story foyer where you will find a wide stairway to the upstairs living quarters. This busy family utilizes the den with glass panel French doors as a double-duty homework and home office space. The formal dining room features stately wall paneling and trim. An abundance of natural light bounces through the open concept kitchen (with pantry, stainless appliances and granite counter tops!), breakfast area and vaulted family room with fireplace. A huge primary bedroom with vaulted ceiling is situated on the main floor and includes a travertine tile primary bathroom with two separate vanities, a soaking tub and a separate shower. Upstairs you will find a suite bedroom with private bath, plus three additional bedrooms and a hall bathroom. Embrace the tranquility of the landscaped backyard oasis that overlooks the pond and walking trail. The screened backporch is your own private retreat after a long day! Brush Arbor residents enjoy amenities that include a swimming pool and tennis courts. With a top-notch school district, plus shopping and dining just around the corner, this property offers the ideal blend of suburban living and urban accessibility. One owner since constructed in 2018! Your dream home awaits!
- Type:
- Single Family
- Sq.Ft.:
- 3,945
- Status:
- NEW LISTING
- Beds:
- 5
- Lot size:
- 0.87 Acres
- Year built:
- 1999
- Baths:
- 5.00
- MLS#:
- 20180057
- Subdivision:
- Lost Forest
ADDITIONAL INFORMATION
Beautiful 5 Bedroom 4.5 Bath Brick 2-Story In Sought After Kelleytown with Full In-Law Suite! Upstairs Features 2 Master Suites and 2 Secondary Bedrooms with Jack-n-Jill Bath - Full Finished Basement with In-Law Suite with Kitchen and Living Room 1 Full Bath and Bedroom with Unfinished Storage Area - Main Floor Features Kitchen with Lots Of Cabinets, Quartz Counter Tops - Formal Dining Room - Formal Living Room - Den with Wood Burning Fireplace - 2 Car Garage - Deck and Patio Overlooking Amazing Back yard and Outbuilding with Electricity. In This Beautiful Sidewalk Community. Call Today For Private Showing!!!
- Type:
- Single Family
- Sq.Ft.:
- 2,525
- Status:
- NEW LISTING
- Beds:
- 5
- Lot size:
- 0.87 Acres
- Year built:
- 2022
- Baths:
- 3.00
- MLS#:
- 10286708
- Subdivision:
- Shadow Creek
ADDITIONAL INFORMATION
Lot 90 - OUR DECORATED MODEL HOME IS FOR SALE! The Turner 5BR/3BA Presented by Capshaw Homes Ready NOW! Exciting new community in its first phase! Be one of the first! This lovely home design offers an open concept floorplan with generously sized bedrooms on a beautiful spacious lot in a community surrounded by nature. Located in the Ola School district, you will experience quintessential southern living at its best! Call today for details - 678-698-6971. $24,000 incentives with preferred lenders ONLY! GPS 1452 Jackson Lake Road to arrive at Shadow Creek Subdivision
- Type:
- Single Family
- Sq.Ft.:
- 1,872
- Status:
- NEW LISTING
- Beds:
- 3
- Lot size:
- 0.9 Acres
- Year built:
- 1999
- Baths:
- 2.00
- MLS#:
- 20179993
- Subdivision:
- Williams Bluff
ADDITIONAL INFORMATION
Beautiful well maintained home located in sought after Ola School District. Inside you will find new stainless steel appliances and LVP flooring. Three bedrooms and two full baths are located on the main level. The primary bedroom's walk in closet has been cedar lined. There is a bonus room upstairs with central heating and air that can be used as an additional bedroom or office. Outside you will find an extended driveway that leads to a 12 x 16 shop with a lofted barn. Around back is a covered patio with a pad that is wired for a hot tub. There are new gutters and roof on the home that includes a transferrable warranty. HVAC has been serviced yearly as well as the septic being pumped and pipes and filters replaced in 2022.
$529,900
179 Tara Tr McDonough, GA 30252
- Type:
- Single Family
- Sq.Ft.:
- 4,916
- Status:
- NEW LISTING
- Beds:
- 5
- Lot size:
- 1 Acres
- Year built:
- 1994
- Baths:
- 4.00
- MLS#:
- 20179966
- Subdivision:
- Ashley Downs
ADDITIONAL INFORMATION
All brick Ranch home on a full finished basement in the Union Grove school district! Home is in the beautiful established neighborhood of Ashley Downs with plenty of trees & lush greenery providing privacy. Main level of home has 3 bedrooms & 2 full baths w/ the primary bedroom having separate access to large sunroom. Huge kitchen with breakfast area, breakfast bar & lots of windows. Additional space in a sunroom to enjoy your morning coffee or relax in the afternoon! Large laundry room off kitchen with built-in desk- large enough for a home office! New tankless water heater & newer roof w/gutter guards! Full finished daylight basement with separate entrance has 2 additional bedrooms, great room, & 2 full baths plus kitchenette! Basement also includes several unfinished storage rooms. Home is perfect for multi-generational living! Home sits beautifully on a level 1 acre lot- would be perfect for swimming pool & fire pit! Great entertaining possibilities! Convenient to Piedmont Henry, I-75, restaurants & shopping including a brand new Super Kroger! Also minutes from the historic McDonough Square!
$309,999
901 Elliott Road McDonough, GA 30252
- Type:
- Single Family
- Sq.Ft.:
- 1,573
- Status:
- NEW LISTING
- Beds:
- 3
- Lot size:
- 1.61 Acres
- Year built:
- 1996
- Baths:
- 2.00
- MLS#:
- 20179965
- Subdivision:
- None
ADDITIONAL INFORMATION
You don't want to miss out on this quaint and beautiful 3 bedroom 2 bath ranch home that sits on a stunning 1.61 wooded acres. This immaculately kept cottage-like home is perfect for someone desiring peace and quiet yet still be close to neighbors. Perfectly located just minutes from the Union Grove Schools and less than 15 minutes from I75 and downtown McDonough, you can have the private country life style yet close to everything. This one is perfect for raising kids or feeling like life is a slower pace.
$595,000
497 E Lake Rd, Mcdonough, GA 30252
- Type:
- Single Family
- Sq.Ft.:
- 3,296
- Status:
- NEW LISTING
- Beds:
- 6
- Lot size:
- 2.01 Acres
- Year built:
- 2001
- Baths:
- 4.00
- MLS#:
- 7373701
- Subdivision:
- N/A
ADDITIONAL INFORMATION
Four sided brick ranch on a full finished basement in the Union Grove school district ! 2 story 6 bedrooms, 4 full baths , 2 kitchens, 3 garages, super long drive way , workshops, RV parking and much more . garage celling has heating and cooling system. good for 2 families live in this beautiful house and has own privacy. On the main level there are three bedrooms and two baths. Beautiful hardwoods throughout. The kitchen features a breakfast bar and breakfast area. The best part of the main level is sunroom overlooking the gorgeous backyard with water view! Fully finished basement with full kitchen, perfect for an in-law suite or teen suite. Two bedrooms and two full bathrooms.full kitchen, Large family room and office! You don't want to miss out on this one!! Upgrades/Improvements: Roof 7 years old,Wifi (Ubiquiti access points-2 locations), Cameras (LTS, 1-16ch Network Video Recorder, 12-cameras), Garage Door Controller (GoGo Gate), Light Switches (Wemo 8 switches), Water Control ( LeakSmart- 8 sensors, 1 water valve), Thermostats, Smoke Detector, Carbon Monoxide (Nest, 2 Thermostats, 2 detectors), A/C Power Monitor (Sense 1 Unit-Upstairs), Home Hub (Wink- 1 base unit), All TV's (HDMI cables run to mechanical room for tv/network services) RV Parking space and workshop on the side of the house. Great location ,this is the ONLY HOME close to grocery store, restaurant , walk distance to school with private fenced water view home for you!
$369,900
3203 Puritan Way Mcdonough, GA 30252
- Type:
- Single Family
- Sq.Ft.:
- 2,334
- Status:
- NEW LISTING
- Beds:
- 4
- Lot size:
- 0.03 Acres
- Year built:
- 2015
- Baths:
- 3.00
- MLS#:
- 10286302
- Subdivision:
- Colonies At Williamsburg
ADDITIONAL INFORMATION
Welcome to the epitome of luxurious living in the heart of a highly coveted neighborhood! Prepare to be dazzled as we present to you a stunning abode that embodies elegance and comfort. Nestled in a desirable locale, this immaculate residence offers a lifestyle of unparalleled convenience and sophistication. But wait, it gets even better! The seller is generously covering all closing costs, allowing you to save big or channel those savings towards securing an enviable interest rate. With a seamless and swift closing process, you can soon call this dream home yours without any hassle. Dreaming of owning your slice of paradise without the burden of a hefty down payment? Look no further! Take advantage of 100% financing options and easily accessible down payment assistance through our in-house lending services. Say goodbye to barriers and hello to homeownership! Step inside and be greeted by a grandeur that knows no bounds. Boasting 4 bedrooms and 2.5 bathrooms, this haven exudes spaciousness and style. The massive kitchen, adorned with abundant cabinetry, an island, and granite countertops, beckons the culinary enthusiast within you to create gastronomic delights fit for royalty. Entertain in style with separate dining and a sprawling family room, perfect for hosting soires or enjoying cozy evenings with loved ones. Marvel at the exquisite coffered ceilings that add an extra touch of opulence to the ambiance. Retreat to the owner's suite, a sanctuary of serenity complete with a sitting area, offering a tranquil escape from the hustle and bustle of everyday life. Outside, discover a fenced private backyard, your own personal oasis where relaxation and privacy reign supreme. Don't miss out on this rare opportunity to own a move-in ready masterpiece that ticks every box on your wishlist. Schedule your private tour today and let your dreams of luxury living become a reality!
- Type:
- Single Family
- Sq.Ft.:
- 4,645
- Status:
- NEW LISTING
- Beds:
- 5
- Year built:
- 2013
- Baths:
- 4.00
- MLS#:
- 20179947
- Subdivision:
- Bridleridge
ADDITIONAL INFORMATION
Welcome to the epitome of luxury boasting over 4500 square feet of refined living space. Step into a grand 2-story foyer leading to an open floorplan with beautiful hardwood floors downstairs. The kitchen, featuring a granite island and breakfast bar, is the heart of the home, seamlessly connecting to a cozy living room and spacious great room. A separate dining room offers an elegant setting for formal gatherings. Guest bedroom and bathroom downstairs, while a fireplace in the family room adds warmth and ambiance. Retreat upstairs to the luxurious master suite, a fireplace, walk-in closets, and a spa-like ensuite bathroom. Generously sized secondary bedrooms with walk-in closets!! Nestled within the esteemed Ola School District. This home is perfect for families seeking the ultimate blend of luxury while living right outside of the city. Experience refined living â schedule your showing today.
$420,000
1110 Ethans Way McDonough, GA 30252
- Type:
- Single Family
- Sq.Ft.:
- 2,953
- Status:
- NEW LISTING
- Beds:
- 5
- Lot size:
- 0.33 Acres
- Year built:
- 2004
- Baths:
- 3.00
- MLS#:
- 20179897
- Subdivision:
- Mountain Brook Village
ADDITIONAL INFORMATION
Welcome to this charming brick home nestled on a quiet cul-de-sac lot. This spacious two-story residence boasts five bedrooms, two full baths, and one half bath, offering ample space for comfortable living. As you step inside, you'll be greeted by a warm and inviting atmosphere, with plenty of natural light flooding through the windows. The main level features a well-appointed kitchen, perfect for culinary enthusiasts, along with a cozy living room and a convenient half bath for guests. Upstairs, you'll find the expansive master suite, complete with a large bedroom, a luxurious master bath, and a walk-in closet, providing a peaceful retreat at the end of the day. Additionally, there are four generously sized bedrooms and another full bath on this level, ensuring plenty of room for family and guests. Outside, the property boasts a beautifully landscaped yard, meticulously maintained and perfect for outdoor activities and gatherings. The two-car garage offers convenience and ample storage space for vehicles and belongings. Whether you're enjoying the tranquility of the cul-de-sac setting or the comfort of the well-designed interior spaces, this home offers the perfect blend of style and functionality for modern living.
- Type:
- Single Family
- Sq.Ft.:
- 1,551
- Status:
- NEW LISTING
- Beds:
- 3
- Lot size:
- 1.42 Acres
- Year built:
- 1970
- Baths:
- 2.00
- MLS#:
- 10286716
- Subdivision:
- None
ADDITIONAL INFORMATION
Ranch home on over 1.42 acres. Lots of potential here. Fenced in private pool with 1 year old liner. 3 bedrooms all with hardwood floors 1 full bath 1 half bath in master bedroom. Hardwood floor thru out, just need to be refinished. Huge step down family room. with some TLC would make a nice quiet home. on private lot with lots of room to grow.
- Type:
- Single Family
- Sq.Ft.:
- 1,668
- Status:
- NEW LISTING
- Beds:
- 3
- Lot size:
- 1.75 Acres
- Year built:
- 2000
- Baths:
- 3.00
- MLS#:
- 10285169
- Subdivision:
- Keys Forest
ADDITIONAL INFORMATION
Nestled in a quiet cul-de-sac in a great school district is this cute, well-maintained home priced perfectly for anyone looking for peace and quiet. Whether you are a new family or a mature family seeking to make your home a retreat, this is the home for you. Sitting on a beautiful lot, this home has 3 bedrooms and 2.5 bathrooms. At this price, it will not stay on the market long so do not delay, schedule a time to see this home today.
- Type:
- Single Family
- Sq.Ft.:
- 2,507
- Status:
- NEW LISTING
- Beds:
- 4
- Lot size:
- 7.29 Acres
- Year built:
- 1997
- Baths:
- 3.00
- MLS#:
- 10285726
- Subdivision:
- None
ADDITIONAL INFORMATION
This charming custom home on 7.29 acres embodies Southern living at its finest. The well-maintained property features a picturesque front porch complete with a swing, perfect for enjoying the peaceful surroundings. Professionally landscaped with low-maintenance plants and Emerald Zoysia sod. Inside, you'll find 4 bedrooms and 3 full baths have been completely updated, including a newly constructed master bath with a luxurious wet room and soaking tub. The home also boasts a recently replaced water heater, roof with new gutters and gutter guards, and air conditioning system, ensuring peace of mind for years to come. A sunroom addition offers a bright and inviting space to relax and unwind, while a huge 1200 square foot workshop provides ample space for projects, hobbies and storage. Located near McDonough Square, residents will enjoy easy access to shopping, dining, and entertainment options, as well as top-rated schools. Don't miss the opportunity to make this lovely property your own!
$1,550,000
140 Green Circle McDonough, GA 30252
- Type:
- Single Family
- Sq.Ft.:
- 6,374
- Status:
- NEW LISTING
- Beds:
- 4
- Lot size:
- 8.17 Acres
- Year built:
- 2008
- Baths:
- 6.00
- MLS#:
- 10285497
- Subdivision:
- None
ADDITIONAL INFORMATION
You will love this stunning 4 bedroom, 5.5 bathroom all-brick home nestled on a spacious corner lot. As you step inside, you'll be greeted by the warm glow of the hardwood floors that flow throughout the main living areas. This home is perfect for those who love to entertain, with a chef's kitchen that features high-end finishes and appliances. The open concept layout allows for seamless flow from the kitchen to the living room, making it easy to host gatherings with family and friends. The master suite is on the main floor and offers a fantastic bathroom and walk-in shower. Upstairs, three additional bedrooms and full bathrooms provide plenty of space for guests. The basement has a second kitchen, home gym, office, and an impressive home theatre! Step outside to your own private oasis, complete with an in-ground pool and spa, poolside pavilion, and outdoor kitchen. Beyond the pool area, you and your animals will enjoy acres of fenced pasture. Bring your work or hobbies to the massive workshop with a bar area and efficiency apartment, offering a separate living space for guests seeking more privacy. Don't miss out on the opportunity to own this one-of-a-kind property.
- Type:
- Single Family
- Sq.Ft.:
- 1,791
- Status:
- NEW LISTING
- Beds:
- 3
- Lot size:
- 1.14 Acres
- Year built:
- 1997
- Baths:
- 2.00
- MLS#:
- 10285485
- Subdivision:
- NONE
ADDITIONAL INFORMATION
This one offers everything you are looking for! Ranch style home with an extremely large bonus room, IMPRESSIVE shop (with power) and a completely fenced in level yard perfect for all the activities! Welcoming floor plan with views of the living area from the kitchen, vaulted ceilings, wood burning fireplace and a huge walk-in closet in the primary bedroom! Sellers have lived here for 23 years and have taken great care of this home - it is ready to go! Several out buildings perfect for extra storage or animals! RV electrical hookup in backyard. Carpets were just cleaned Monday 4/22 - ready and waiting for you to call this one HOME! Call Jamie to see this one today!
- Type:
- Single Family
- Sq.Ft.:
- 1,867
- Status:
- NEW LISTING
- Beds:
- 4
- Lot size:
- 0.12 Acres
- Year built:
- 2019
- Baths:
- 3.00
- MLS#:
- 10285191
- Subdivision:
- Charlestons Walk
ADDITIONAL INFORMATION
Don't miss this 4 bedroom, 2.5 bath home in McDonough. Spacious, family room with hardwood floors. Large kitchen includes refrigerator, stainless steel appliances, granite countertops, pantry, and breakfast area. Open floor plan makes this great for entertaining friends and family. Private primary suite features, double vanity, granite counters garden tub, separate shower and LVP flooring. Relax and enjoy your morning coffee on the back patio
Open House:
Friday, 4/26 2:00-4:00PM
- Type:
- Single Family
- Sq.Ft.:
- 3,613
- Status:
- NEW LISTING
- Beds:
- 4
- Lot size:
- 3 Acres
- Year built:
- 1975
- Baths:
- 3.00
- MLS#:
- 20179682
- Subdivision:
- none
ADDITIONAL INFORMATION
Welcome to your dream home in the highly sought-after Union Grove School District! Situated on a sprawling 3-acre lot, this property offers the perfect blend of luxury, comfort, and recreational amenities. As you approach, you'll be greeted by the picturesque landscape and charming exterior of the residence. Step inside to discover a spacious floor plan boasting 4 bedrooms and 3 full bathrooms, providing ample space for the whole family. The heart of the home is the country kitchen, where delicious meals and cherished memories are sure to be made. Featuring plenty of cabinetry for all of your needs, ample counter space, a kitchen island, and a cozy breakfast nook, this kitchen is a chef's delight. Down the hall from the kitchen you will find a large laundry/utility room to ensure that household chores are a breeze. Gather with loved ones in the inviting family room adorned with rustic wood beams and built-in bookshelves, creating a warm and welcoming ambiance. Venture downstairs to the finished basement, where endless possibilities await. With an additional bedroom that could serve as an in-law suite or teen retreat, two versatile rooms ideal for an office or flex space, and a full bathroom, this lower level offers flexibility to suit your lifestyle needs. You will also find an additional family room/game room equipped with your very own pool table! Step outside to your own private oasis featuring an in-ground pool, full-size tennis court, and a pool house with a bathroom, perfect for entertaining guests or simply enjoying leisurely afternoons in the sun. Escape to the screened-in back porch overlooking the pool and tennis courts, where you can unwind and soak in the tranquil surroundings. With its desirable location in the Union Grove School District and an array of luxurious amenities, this home offers the ultimate retreat for those seeking both comfort and sophistication. Don't miss your chance to make this your forever home! Schedule your private showing today.
$369,900
100 Simeon Drive McDonough, GA 30252
- Type:
- Single Family
- Sq.Ft.:
- 1,877
- Status:
- NEW LISTING
- Beds:
- 3
- Lot size:
- 0.07 Acres
- Year built:
- 1999
- Baths:
- 2.00
- MLS#:
- 20179673
- Subdivision:
- Simeon Place
ADDITIONAL INFORMATION
Professional photos coming soon. This home has to be seen to be appreciated. Back patio overlooks huge privacy fenced back yard with raised garden beds just waiting for your gardener enthusiast. Chicken coop and fenced area for chickens that can stay or be removed. Out building/barn to handle all your equipment and tools. Covered RV parking area with electricity. Large area for your outside games and enjoyment. Inside you'll find a welcoming family room with fireplace, and kitchen with eating area. There is also a room that is currently a HUGE pantry that can easily be reclaimed for a formal dining room, office, or possibly a 4th bedroom with the addition of a wardrobe. All bedrooms are good sized and offer get-away space for privacy. Country living within minutes of McDonough or Conyers. New roof in May 2023.
- Type:
- Single Family
- Sq.Ft.:
- 3,738
- Status:
- NEW LISTING
- Beds:
- 5
- Lot size:
- 0.8 Acres
- Year built:
- 1995
- Baths:
- 4.00
- MLS#:
- 20179644
- Subdivision:
- Country Lakes
ADDITIONAL INFORMATION
BLOW YOUR SOCKS OFF - LAKEFRONT PROPERTY in The TOP RATED UNION GROVE HS DISTRICT! Join us for our MEGA O-P-E-N HOUSE on Sunday, April 21st from 1-3PM. WALK INTO $25,000+ WORTH OF INSTANT EQUITY!!$10,000 in CLOSING COSTS WITH PREFERRED LENDER! BUY THIS HOME AND WE'LL BUY YOURS!* Modern & Fully RENOVATED (recently Renovated) LAKEFRONT Home on almost One Acre Has it All! 200â of STUNNING PRIVATE LAKE FRONTAGE. Catch Every Beautiful Sunrise and Sunset from your Custom 3 Level Deck, Private Backyard or Every window facing the water! OUTSTANDING CHEF'S KITCHEN Features White Shaker Cabinets, QUARTZ COUNTERTOPS, Stainless Steel Appliances and The KITCHEN ISLAND of your DREAMS! NEW LED CUSTOM Lighting, ALL NEW DESIGNER BATHROOMS, AND FRESH PAINT Throughout. 5 Bedrooms. 3.5 Bathrooms. 3,738 sq ft of Open Concept Living Space. Walkout Terrace Level Features Decked out In-Law/Teen Suite. Luxury Community (Country Lakes) is Convenient to Shops, Restaurants, Schools and Freeway. TOP RATED UNION GROVE HIGH SCHOOL DISTRICT! NO RENTAL RESTRICTIONS!! 24 MONTH BUY BACK GUARANTEE FOR ALL VIP BUYERS!* PRICED WAY BELOW MARKET VALUE! PRICED TO SELL!
- Type:
- Single Family
- Sq.Ft.:
- n/a
- Status:
- NEW LISTING
- Beds:
- n/a
- Lot size:
- 0.8 Acres
- Year built:
- 2023
- Baths:
- MLS#:
- 7373730
- Subdivision:
- Monticello Estates
ADDITIONAL INFORMATION
Welcome to your new home site. Come tour this .8 acre lot located in the quiet and serene subdivision of Monticello Estates. This stunning corner lot offers a natural picturesque setting that will capture all the comforts of suburban living. This lot offers the ideal canvas for you to come build your dream home; just bring your paint brush. This residential lot boasts of endless possibilities with a level terrain, tree lined streets and charming landscapes. Convenient to Highways, shops, parks and all the amenities urban living has to offer, come seize the opportunity to make this sprawling corner lot the site of your new home.
- Type:
- Single Family
- Sq.Ft.:
- 2,850
- Status:
- NEW LISTING
- Beds:
- 4
- Lot size:
- 2.86 Acres
- Year built:
- 2022
- Baths:
- 3.00
- MLS#:
- 10283183
- Subdivision:
- None
ADDITIONAL INFORMATION
Welcome to this exquisite newer construction home nestled on a sprawling 2.86-acre lot, offering a blend of luxury, comfort, and tranquility. Meticulously maintained and barely lived in, this residence presents a rare opportunity for those seeking modern elegance amidst serene surroundings. With a total of 4 bedrooms and 3 full baths, including a convenient main level bedroom with a full bath, this home effortlessly accommodates both family and guests with comfort and privacy in mind.
Price and Tax History when not sourced from FMLS are provided by public records. Mortgage Rates provided by Greenlight Mortgage. School information provided by GreatSchools.org. Drive Times provided by INRIX. Walk Scores provided by Walk Score®. Area Statistics provided by Sperling’s Best Places.
For technical issues regarding this website and/or listing search engine, please contact Xome Tech Support at 844-400-9663 or email us at xomeconcierge@xome.com.
License # 367751 Xome Inc. License # 65656
AndreaD.Conner@xome.com 844-400-XOME (9663)
750 Highway 121 Bypass, Ste 100, Lewisville, TX 75067
Information is deemed reliable but is not guaranteed.

The data relating to real estate for sale on this web site comes in part from the Broker Reciprocity Program of Georgia MLS. Real estate listings held by brokerage firms other than this broker are marked with the Broker Reciprocity logo and detailed information about them includes the name of the listing brokers. The broker providing this data believes it to be correct but advises interested parties to confirm them before relying on them in a purchase decision. Copyright 2024 Georgia MLS. All rights reserved.
McDonough Real Estate
The median home value in McDonough, GA is $191,600. This is higher than the county median home value of $177,200. The national median home value is $219,700. The average price of homes sold in McDonough, GA is $191,600. Approximately 43.95% of McDonough homes are owned, compared to 46.1% rented, while 9.95% are vacant. McDonough real estate listings include condos, townhomes, and single family homes for sale. Commercial properties are also available. If you see a property you’re interested in, contact a McDonough real estate agent to arrange a tour today!
McDonough, Georgia 30252 has a population of 23,504. McDonough 30252 is more family-centric than the surrounding county with 35.56% of the households containing married families with children. The county average for households married with children is 32.68%.
The median household income in McDonough, Georgia 30252 is $50,993. The median household income for the surrounding county is $64,752 compared to the national median of $57,652. The median age of people living in McDonough 30252 is 33.2 years.
McDonough Weather
The average high temperature in July is 91.8 degrees, with an average low temperature in January of 30.2 degrees. The average rainfall is approximately 49.6 inches per year, with 1 inches of snow per year.
