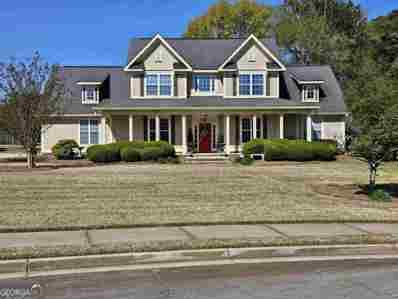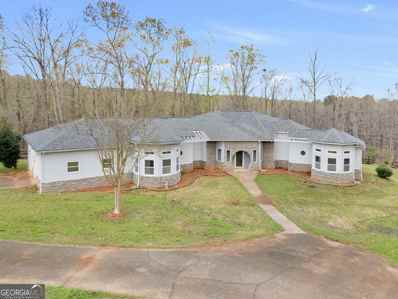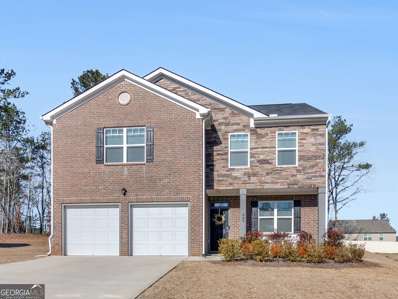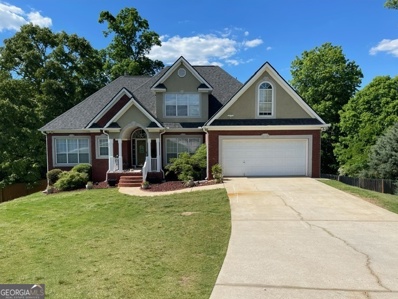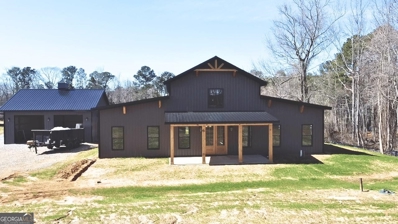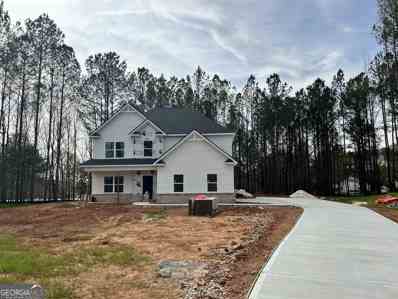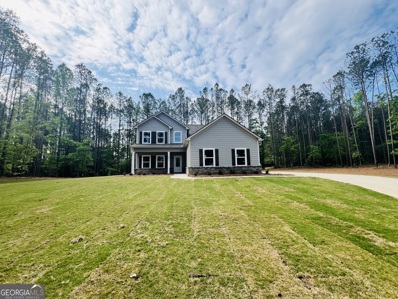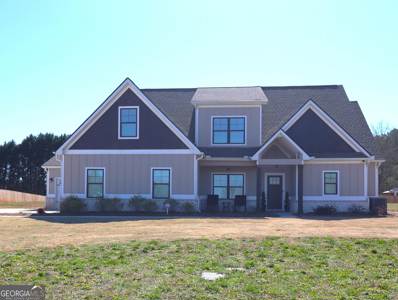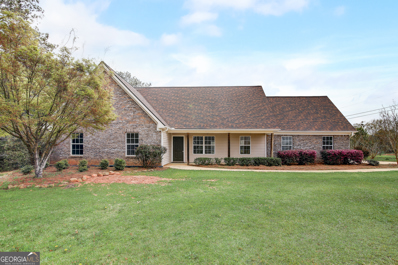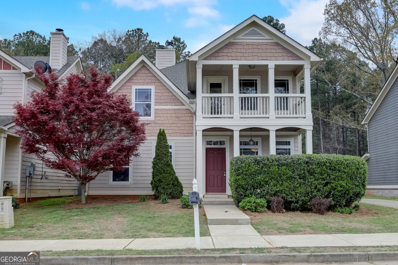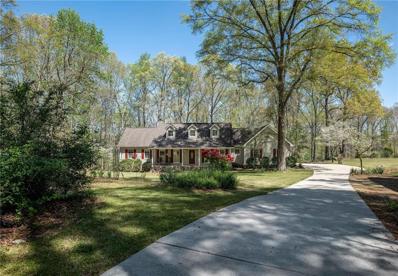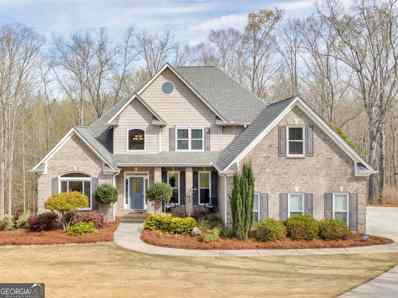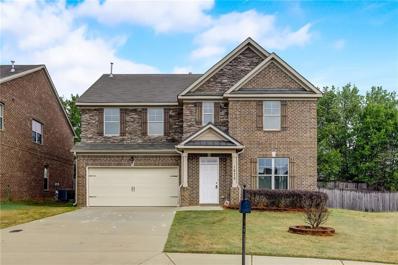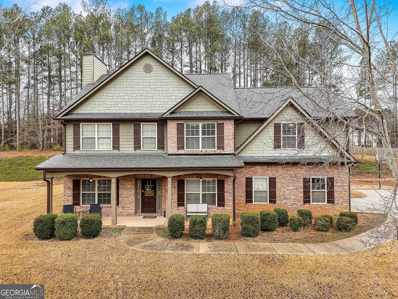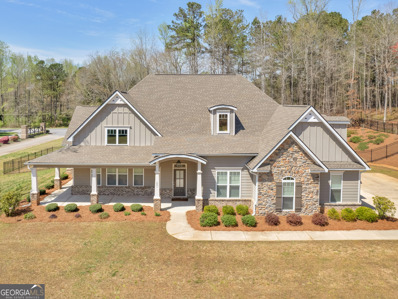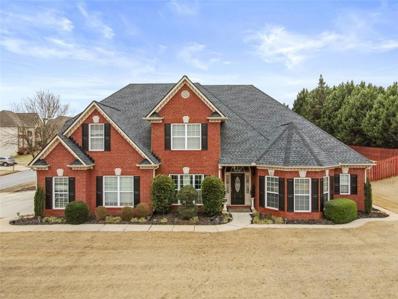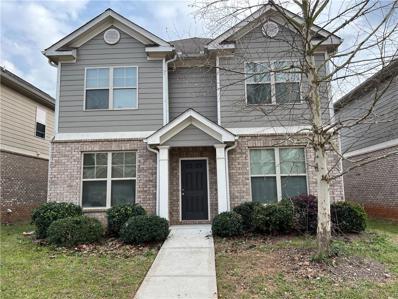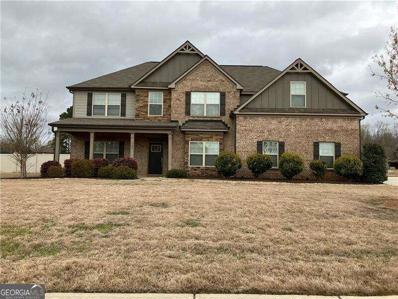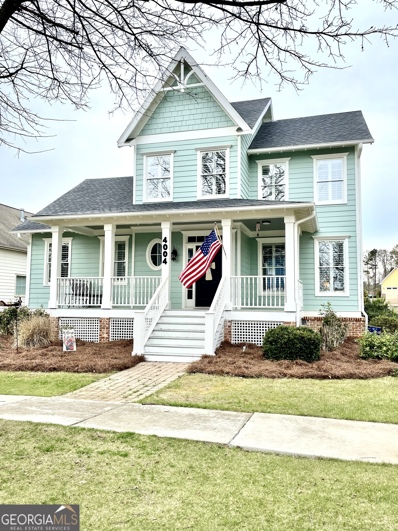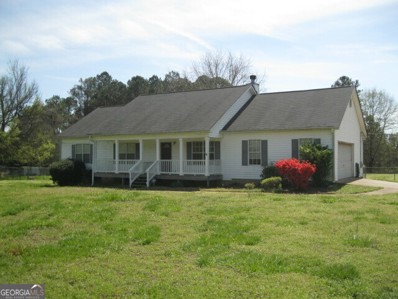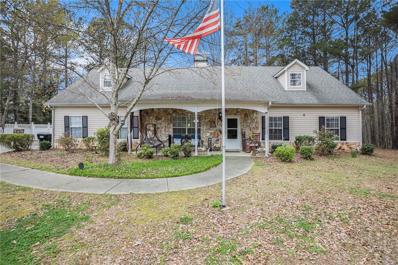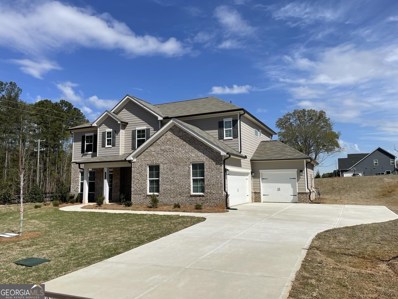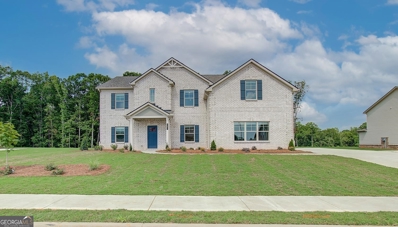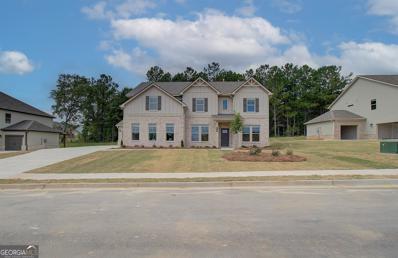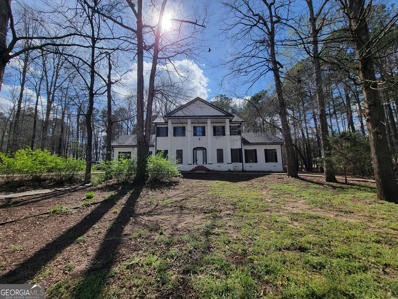McDonough GA Homes for Sale
$489,000
200 Suffolk Way McDonough, GA 30252
- Type:
- Single Family
- Sq.Ft.:
- 2,938
- Status:
- Active
- Beds:
- 4
- Lot size:
- 1 Acres
- Year built:
- 2005
- Baths:
- 3.00
- MLS#:
- 20177633
- Subdivision:
- Cambridge Woods
ADDITIONAL INFORMATION
Beautiful 2 story Traditional home in Cambridge Woods, a quiet sidewalk neighborhood located in the OLA school district. OLA is widely considered the best school district in Henry County. The home sits on a corner lot with professional landscaping and wood fencing around the back yard. A Hot Tub is located just off the covered screened back patio, and there is also a utility shed and sitting area included in the fenced area. Entering the home from the covered front porch you are greeted with beautiful hardwood floors, a home office, large dining room, and a vaulted ceiling in the Great Room which also features a 2 story Stone Fireplace and built in cabinets & shelving, which makes this space very warm and cozy. The spacious Master Bedroom, Kichen and Laundry room finish out the very impressive main level. The open staircase takes you to the second floor which boasts additional bedrooms, bath and bonus room space. Now is the perfect time for you to purchase this property and ensure that your children are in the best possible school district available. Schedule a viewing today, you will not be disappointed!!!
- Type:
- Single Family
- Sq.Ft.:
- 2,538
- Status:
- Active
- Beds:
- 4
- Lot size:
- 14.2 Acres
- Year built:
- 1995
- Baths:
- 2.00
- MLS#:
- 20177313
- Subdivision:
- The Farm
ADDITIONAL INFORMATION
Welcome to this custom designed single level home located on 14.2 acres in the established The Farm subdivision. This 4 bedroom, 2 bath open concept home has a split bedroom design with the primary and one secondary bedroom on one side and two bedrooms and the secondary bathroom on the other side. The large open Kitchen and family room area has a fireplace with gas starter. The home has hardwood floors throughout and tile in both bathrooms and laundry room. The unique design provides wonderful amounts of natural light throughout the home. The home has a screened in porch, patio, two car attached garage with a storage room and workshop that runs the length on the garage. The home has the following recent improvements: new interior paint, new kitchen sink, new primary shower glass wall and door, new HVAC units one in 2023 and one in 2018, new gutters with gutter guards in 2020, and a three year old roof. The property offers many possibilities with the home set back from the road on a circular driveway inside a fenced area covering approximately 5 cleared acres. The remaining acres are wooded providing privacy and serenity in close proximity to schools, shopping, and restaurants. The property is in a Conservation status. Schedule a showing today and make this property your own.
- Type:
- Single Family
- Sq.Ft.:
- 2,374
- Status:
- Active
- Beds:
- 4
- Lot size:
- 0.41 Acres
- Year built:
- 2020
- Baths:
- 3.00
- MLS#:
- 20177312
- Subdivision:
- Longleaf
ADDITIONAL INFORMATION
Welcome to this two story brick front home located in the Union Grove school district on a large open lot. Enter the main level with hardwood floors, 9 foot ceilings, separate dining room, open concept kitchen with granite countertops, island, and family room with electric fireplace. On the upper level you will find four large bedrooms and a large laundry room. The primary bedroom features a tile bath with double vanities, separate shower, tub, and walk in closet. Relax outside on the patio and in the peaceful backyard. This home is located 3.3 miles from the Publix on GA Hwy 81, 4.6 miles from the McDonough Square and its unique restaurants, and 6.6 miles from the Union Grove schools. The home has Smart Home features. Schedule a showing today and prepare to make this property your home in the established Longleaf community.
- Type:
- Single Family
- Sq.Ft.:
- 2,366
- Status:
- Active
- Beds:
- 3
- Lot size:
- 1.02 Acres
- Year built:
- 2000
- Baths:
- 3.00
- MLS#:
- 10265450
- Subdivision:
- Oaks At Kelleytown Ridge
ADDITIONAL INFORMATION
COMING SOON, This charming home has 3 bed rooms and 2.5 baths, 1.5 story rock stucco front with 3 sided vinyl siding on an unfinished basement with a boat door, interior and exterior entrance to the basement. It has approx. 2366 sq.ft. above with approx. 1566 unfinished basement. Large kitchen with island, stainless steel appliances. Master on main, two bed rooms upstairs with a bonus room. 2 car garage with opener, large fenced back yard, with a new large deck. Sellers have freshly painted the interior. Price reflects new roof.
- Type:
- Single Family
- Sq.Ft.:
- 3,468
- Status:
- Active
- Beds:
- 4
- Lot size:
- 3.02 Acres
- Year built:
- 2024
- Baths:
- 4.00
- MLS#:
- 20177278
- Subdivision:
- None
ADDITIONAL INFORMATION
Rustic meets Modern in this 3400+ SF barndominium on a 3 acre parcel in the Ola School District. The family room is open and airy and flows seamlessly into the kitchen and dining area. The kitchen will feature a center island and walk in pantry. 3 bedrooms are on the main including the master suite that will feature a master bath with soaking tub in the wet room and large walk in closet. Also on the main is a mud room and half bath. Sealed concrete floors will run throughout the main. The upper level will include a loft plus a bedroom and full bathroom. You'll find covered porches on both the front and back of the house. Small pond on back corner of the property and a 2 bay garage with 10x10 doors. This is a must see! Floor plan for reference only. Finishes and features are subject to change.
- Type:
- Single Family
- Sq.Ft.:
- 2,657
- Status:
- Active
- Beds:
- 5
- Lot size:
- 1 Acres
- Year built:
- 2024
- Baths:
- 3.00
- MLS#:
- 20177276
- Subdivision:
- None
ADDITIONAL INFORMATION
New construction in the Ola School District. No HOA! This new build will sit on a 1 acre lot and this plan will feature a formal dining room, kitchen with breakfast area and center island that is open to the family room. Also this plan features a sunroom, and 1 bedroom and full bath on the main. The second level features 4 additional bedrooms including the master suite which will include a master bath with walk in shower, garden tub, his and her sinks and walk in closet. Spacious laundry also on the 2nd level and a full bath with large vanity.
- Type:
- Single Family
- Sq.Ft.:
- 2,074
- Status:
- Active
- Beds:
- 4
- Lot size:
- 1.08 Acres
- Year built:
- 2024
- Baths:
- 3.00
- MLS#:
- 20177273
- Subdivision:
- None
ADDITIONAL INFORMATION
NEW CONSTRUCTION in the Ola community. A 2 story with master on the main. The kitchen is open to the family room and dining space. Will have a center island, pantry, stainless appliances and granite tops. The master bath will have his/her sinks and separate tub/shower with a walk in closet. Half bath also on main. 2nd level has 3 additional bedrooms and a full bath. These are stock photos from a previous build for reference only. Finishes and features may vary.
$539,900
1534 E Lake Rd Mcdonough, GA 30252
- Type:
- Single Family
- Sq.Ft.:
- 2,766
- Status:
- Active
- Beds:
- 4
- Lot size:
- 1 Acres
- Year built:
- 2022
- Baths:
- 4.00
- MLS#:
- 20177270
- Subdivision:
- None
ADDITIONAL INFORMATION
A beautiful, like-new craftsman style home in the Union Grove School District. This 4 bedroom, 3.5 bath home sits on a 1 acre lot and features a 3 car garage and is full of upgrades! The main living space is open, inviting and flows seamlessly making it a great space for entertaining. The family room has built in book shelves and cabinets and a wall of windows allowing great natural light. The kitchen features a large center island and the dining room is spacious with room for 12+ at the table. You'll love the butlers pantry with custom cabinetry to include pull out drawers perfect for storing bulk items and extra groceries and there's a great spot for a coffee bar. The master is on the main as well as a secondary bedroom with an attached private bath. The master bath features a large vanity with his/her sinks, large tiled walk in shower, soaking tub and walk in closet. Also on the main is a half bath, large laundry room, and mud room. The upper level has 2 bedrooms, a full bath and a bonus room. There is a cozy screened porch just off of the family room making the main living area feel that much larger. Come take a look at all this one has to offer.
- Type:
- Single Family
- Sq.Ft.:
- 2,082
- Status:
- Active
- Beds:
- 4
- Lot size:
- 1.03 Acres
- Year built:
- 2003
- Baths:
- 3.00
- MLS#:
- 10274069
- Subdivision:
- NONE
ADDITIONAL INFORMATION
Welcome to 5118 Highway 81 E in McDonough, where charming details and modern comforts combine to create an ideal living space in this home that boasts 4 bedrooms and 3 bathrooms. As you approach, you'll be greeted by a welcoming covered front porch, perfect for relaxing with your morning coffee or greetingguests. The exterior features durable vinyl siding for easy maintenance and lasting appeal. Step inside to discover a spacious and inviting home, beginning with the light-filled eat-in kitchen. Bay windows provide a picturesque view of the backyard, while butcher block counters, a tiled backsplash, and a farmhouse sink add style and functionality to the space. The main level is highlighted by the primary bedroom, offering a tranquil retreat complete with a tray ceiling, walk-in closet, and an en suite bathroom featuring a double vanity, separate tub, and shower. Upstairs, a huge bonus room awaits, providing endless possibilities for use as a home office, media room, or play area. A full bathroom on this level adds convenience and versatility to the home. Outside, a patio overlooks the expansive 1-acre lot, offering plenty of space for outdoor gatherings, gardening, or simply enjoying the serene surroundings.Located in McDonough, this home offers easy access to shopping, dining, and entertainment, while still providing a peaceful retreat from the hustle and bustle of city life. Don't miss your opportunity to make this lovely McDonough residence your own. Schedule your showing today and experience the perfect blend of comfort, convenience, and charm at 5118 Highway 81 E.
$318,000
214 Daisy Circle Mcdonough, GA 30252
- Type:
- Single Family
- Sq.Ft.:
- 2,555
- Status:
- Active
- Beds:
- 4
- Lot size:
- 0.11 Acres
- Year built:
- 2007
- Baths:
- 3.00
- MLS#:
- 10273976
- Subdivision:
- Iris Lake Villages
ADDITIONAL INFORMATION
Lovely 4-bedroom craftsman style home in Iris Lake Villages. This home has tons of curb appeal with beautiful landscaping and a covered front porch on the upper level! Inside has a large great room with a cozy fireplace plus a separate living room and dining room. The kitchen has timeless white cabinets, granite countertops, and stainless-steel appliances. The bedrooms are all on the upper level. The master bedroom is huge and has a sitting room plus high tray ceilings and a double-sided fireplace to the master bathroom! The sitting room leads to the covered porch in the front of the home. This is pure luxury. The master bathroom has vaulted ceilings, double sink, and separate shower and soaking tub. The secondary bedrooms are all large and have tray ceilings as well giving this home a very fancy feel. The garage access is at the back of the home so there is no yard but the community has sidewalks throughout and a great community vibe.
- Type:
- Single Family
- Sq.Ft.:
- 2,420
- Status:
- Active
- Beds:
- 3
- Lot size:
- 6.68 Acres
- Year built:
- 1990
- Baths:
- 3.00
- MLS#:
- 7361503
- Subdivision:
- Riverbend
ADDITIONAL INFORMATION
Outdoorsman’s Dream!!! Almost 7 acres of private land that Hunts Big…stocked lake in walking distance…incredible producing fig tree, blueberries…beautiful space for horses or any other livestock…great space for a garden…fenced dog area…and every kind of beautiful flower you can think of has been planted. If that’s not enough you also have an amazing Cape Cod with wrap around driveway. Master on main 2 additional rooms w bath upstairs and a basement that can be left as workshop with 3rd garage or finished for even more living space. What an escape to come home to after a relatively short commute from the city. A little updating and you’ll NEVER want to leave!!! Priced to Sell!
- Type:
- Single Family
- Sq.Ft.:
- 5,488
- Status:
- Active
- Beds:
- 5
- Lot size:
- 1.97 Acres
- Year built:
- 2006
- Baths:
- 4.00
- MLS#:
- 20177164
- Subdivision:
- Waverly Estates
ADDITIONAL INFORMATION
Welcome to your dream home! This stunning 5 bedroom, 3.5 bath residence offers luxury living at its finest. Nestled in the Ola school district, this home boasts a prime location and an array of desirable features. Step inside to discover a primary suite on the main level, complete with a trey ceiling, walk-in closet, soaking tub, separate shower, and double vanity. This retreat is designed for relaxation and rejuvenation. Entertain guests in style in the formal dining room, perfect for hosting dinner parties and special gatherings. The kitchen is a chef's delight, featuring a breakfast area, island with breakfast bar, and ample cabinet space for all your culinary needs. Unwind in the vaulted den/formal living room or gather with loved ones in the vaulted family room, highlighted by built-ins, a cozy fireplace, and floor-to-ceiling windows that flood the space with natural light. Hardwood floors add warmth and elegance throughout the main level. The finished basement offers additional living space, complete with a living area, wet bar, bedroom, and full bathroom. This versatile space is ideal for a media room, home gym, or guest suite. Step outside to your private oasis and enjoy outdoor living at its best on the large, two-level back deck. Whether you're hosting summer barbecues or simply enjoying your morning coffee, this outdoor space is perfect for relaxation and entertaining. With its desirable location, luxurious amenities, and spacious layout, this home offers the perfect blend of comfort and sophistication. Recent upgrades include: all new windows and exterior doors in 2023, all new interior paint on main level and upstairs in 2022, air ducts cleaned in 2023, gutter guards installed in 2023, and new trek deck with under decking for a dry lower level installed in 2023. Don't miss your chance to make this exquisite property your own â schedule a showing today! Ask how you can receive up to $1500 credit by using one of our preferred lenders. Exclusions may apply.
- Type:
- Single Family
- Sq.Ft.:
- 3,207
- Status:
- Active
- Beds:
- 4
- Lot size:
- 0.02 Acres
- Year built:
- 2016
- Baths:
- 3.00
- MLS#:
- 7360616
- Subdivision:
- Bridleridge
ADDITIONAL INFORMATION
Gorgeous 4 bedroom traditional brick home in Bridle ridge. This home was built in 2016. It has an open floor plan and luxury kitchen with stained wood cabinets, granite counter tops, kitchen island, double ovens and gas cook top! The kitchen overlooks the great room that comes complete with a cozy fireplace and triple windows with a view of the fenced backyard and patio. This home also has a separate dining room that opens to a formal living area. The bedrooms are all on the upper level. The master bedroom is very large and includes a sitting area and the master bathroom has dual vanities, separate shower and soaking tub. The secondary bedrooms are a good size and have high ceilings. This is a beautiful home with low maintenance brick on all 4 sides.
$415,900
427 Oscar Ct Mcdonough, GA 30252
- Type:
- Single Family
- Sq.Ft.:
- 2,906
- Status:
- Active
- Beds:
- 4
- Lot size:
- 0.72 Acres
- Year built:
- 2007
- Baths:
- 4.00
- MLS#:
- 20177120
- Subdivision:
- Shoal Park
ADDITIONAL INFORMATION
OLA Schools!!!! Stunning 4 bedroom, 3.5 bathroom on a large, cul-de-sac lot. Walk in to see gorgeous hardwood floors, custom molding, and a formal dining with a butler's pantry leading into the kitchen. To the left of the dining room is a flex room with closet that could be used for office/ formal living room/ workout room or even turned into a 5th bedroom if needed. Kitchen offers granite countertops, large pantry, breakfast bar, and a breakfast area opening into a keeping/living room with fireplace. Open concept makes this home great for entertaining family and friends. Upstairs, the spacious primary suite boasts a double tray ceiling, his and hers vanities, large walk-in closet, soaking tub, and separate shower. There is also a large laundry room conveniently located upstairs along with 3 secondary bedrooms, each with a walk-in closet. Relax and enjoy your morning coffee or evening beverage from the covered front porch or partially covered back patio. Ask how you can receive up to $1500 credit by using one of our preferred lenders. Exclusions may apply.
$597,000
201 Enfield Lane McDonough, GA 30252
- Type:
- Single Family
- Sq.Ft.:
- 3,429
- Status:
- Active
- Beds:
- 4
- Lot size:
- 1.06 Acres
- Year built:
- 2019
- Baths:
- 4.00
- MLS#:
- 10272085
- Subdivision:
- Fairhaven
ADDITIONAL INFORMATION
Welcome to this stunning 4-bedroom, 4-bathroom home nestled in a serene neighborhood, offering a perfect blend of comfort and elegance. Step inside and discover a meticulously designed layout, ideal for modern living. As you enter, you're greeted by a spacious living room, perfect for entertaining guests or unwinding after a long day. A dedicated home office space features an abundance of natural light. The main level boasts a luxurious master bedroom with stunning vaulted ceilings, complete with an en-suite bathroom, providing a private sanctuary for relaxation. Additionally, two generously sized bedrooms and two full baths on the main level offer convenience and flexibility for families of any size. The heart of the home lies in the well-appointed kitchen, featuring ample counter space and storage, making meal preparation a breeze. Adjacent to the kitchen is a charming dining/breakfast room, where you can enjoy casual meals with loved ones while soaking in natural light streaming through the windows. Upstairs, a bonus room awaits, offering endless possibilities for a home office, media room, or play area. Another bedroom and full bathroom on this level provide additional accommodation options for guests or family members. Step outside to the fully fenced backyard, providing a secure space for outdoor activities and gatherings. With a 2-car garage, parking is never an issue, offering convenience and peace of mind. Located in a desirable neighborhood, this home combines comfort, functionality, and style, offering the perfect backdrop for creating lasting memories.
- Type:
- Single Family
- Sq.Ft.:
- 4,093
- Status:
- Active
- Beds:
- 6
- Lot size:
- 0.77 Acres
- Year built:
- 2005
- Baths:
- 5.00
- MLS#:
- 7359883
- Subdivision:
- Lake Iris
ADDITIONAL INFORMATION
Awesome Mcdonough Ga Home For Sale COMING SOON- First showing opportunity at our exclusive Sunday Tour Of Homes, Sunday April 7th at 2pm. This beautiful 6 bedroom 5 bathroom home sitting on a large, level and fenced corner lot is move in ready with luxury updates throughout. Featuring a recently new roof, water heater, and hvac system this home is truly turn key. Master is located on the main floor, with an oversized luxury bathroom, just steps away from your open-concept chef's kitchen and living room with soaring vaulted ceilings. This floor plan is perfect for those with growing families or those looking to entertain. Neighborhood swim and tennis amenities are top of the line, perfect for spring and summer days! Benefits include a free home warranty and buyer satisfaction guarantee- love this home or The Walters Team will buy it back from you. Preferred lender offering up to $5,000 in closing costs and a 1% lower rate- contact The Walters Team directly for more information and start packing!
$305,000
179 Daisy Circle Mcdonough, GA 30252
- Type:
- Single Family
- Sq.Ft.:
- 2,256
- Status:
- Active
- Beds:
- 4
- Lot size:
- 0.11 Acres
- Year built:
- 2017
- Baths:
- 3.00
- MLS#:
- 7360918
- Subdivision:
- Iris Lake Villages
ADDITIONAL INFORMATION
Gorgeous 4-bedroom and 2.5-bathroom in a nice neighborhood. Move-in ready! This home has just been renovated. New paint, new wood floor, new carpet. The first floor has spacious living area with open floor plan, separate formal dining room. One bedroom and half bathroom on main. The kitchen boasts beautiful new granite countertops, cabinets and black appliances, open to the breakfast area. 3 bedrooms upstairs. Large master bedroom with tray ceilings. The master bath has a separate tub and shower. Other two bedrooms are connected by a Jack & Jill style bathroom. The home is easy access to interstate, near downtown McDonough.
$547,999
109 Lavender Way Mcdonough, GA 30252
- Type:
- Single Family
- Sq.Ft.:
- n/a
- Status:
- Active
- Beds:
- 5
- Lot size:
- 0.74 Acres
- Year built:
- 2019
- Baths:
- 4.00
- MLS#:
- 10273662
- Subdivision:
- Laural Park
ADDITIONAL INFORMATION
Nestled in sought after Ola school district, your suburban estate awaits! With no exterior detail spared - expansive lot, side entry 2 car garage, extended driveway to covered front porch rear patio, THREE SIDED BRICK Once inside, you're welcomed by a 2 story foyer leading to an open floor plan, with separate dining area, fireplace adorned living area - all visible from your gourmet kitchen, highlighted by tile backsplash, stainless appliances including a double oven, and an expansive granite covered island. The main floor also features a bedroom and full bath. A split staircase leads you upstairs where you will find your spacious primary suite (with a closet of your dreams), 2 additional secondary bedrooms and a flex room (with a closet) that could easily be used as a 5th bedroom, media room, or home office. This is in the prestigious Laurel Park, sidewalk lined and gated, community that you don't want to miss!
- Type:
- Single Family
- Sq.Ft.:
- 2,331
- Status:
- Active
- Beds:
- 3
- Lot size:
- 0.28 Acres
- Year built:
- 2004
- Baths:
- 3.00
- MLS#:
- 10272456
- Subdivision:
- Brush Arbor
ADDITIONAL INFORMATION
This STUNNING showplace is turn-key! Like new Historical Style Craftsman home in the highly sought after Brush Arbor Subdivision. This home has a fresh coat of paint on the exterior and in absolutely gorgeous on the inside. Many upgrades through out the home, from the beautiful flooring to the amazing tile bathrooms. The master is on the main level which is an added bonus. This home is HGTV ready and is a must see. If seller's broker/agent has to show or open property for buyer, inspector, appraiser, or other contractor, prepare or provide contract documents and/or mls information for coop broker/agent, buyer coop commission shall be reduced to 1%.
- Type:
- Single Family
- Sq.Ft.:
- 1,848
- Status:
- Active
- Beds:
- 3
- Lot size:
- 1.1 Acres
- Year built:
- 1999
- Baths:
- 2.00
- MLS#:
- 10271703
- Subdivision:
- None
ADDITIONAL INFORMATION
Move in ready 3-2 ranch with bonus room. 1.1 acre square lot with lots of fencing. large walk in laundry room. Separate dining room . Master has walk in closet. Walk in attic space with storage area. Eat in Kitchen . Stainless steal appliances. 310 Sq Foot bonus room. Ola schools.
- Type:
- Single Family
- Sq.Ft.:
- 2,037
- Status:
- Active
- Beds:
- 4
- Lot size:
- 1 Acres
- Year built:
- 2001
- Baths:
- 2.00
- MLS#:
- 7357831
- Subdivision:
- Austin Ridge
ADDITIONAL INFORMATION
Welcome to your charming family home nestled on a sprawling 1-acre lot, offering a blend of classic appeal and modern comforts. This spacious residence, constructed in 2001, features 4 bedrooms, 2 bathrooms, and living space. As you step inside, you'll be greeted by the warmth of a nice-sized family room with a wood-burning stove perfect for family gatherings and a beautiful country kitchen, where memories are made and culinary delights are crafted. The spacious layout seamlessly transitions into inviting living areas, flooded with natural light, creating an ambiance of comfort and relaxation. Spend quality time with loved ones in the welcoming family room or unwind on the charming rocking chair front porch. The 3 main bedrooms offer comfortable living spaces, each with its own unique character! The fourth bedroom is upstairs on its own and it's massive, perfect for hosting. Outside, the expansive patio beckons for outdoor enjoyment and al fresco dining, overlooking the vast backyard with endless possibilities for recreation and gardening.
- Type:
- Single Family
- Sq.Ft.:
- 3,403
- Status:
- Active
- Beds:
- 5
- Lot size:
- 0.68 Acres
- Year built:
- 2023
- Baths:
- 4.00
- MLS#:
- 20176595
- Subdivision:
- Oakhurst Manor
ADDITIONAL INFORMATION
READY NOW! 1/2 ACRE LOT+!SIDE ENTRY, 3 CAR GARAGE! OLA SCHOOL DISTRICT! READY NOW! Welcome to the Sequoia on home site #1 at Oakhurst Manor, a luxurious two-story plan showcasing an abundance of smartly designed living space. As you enter from the charming front porch, you will find a long foyer leading to a private study, a wide-open great room with direct access to the patio and a well-appointed kitchen boasting a generous walk-in pantry, a charming breakfast nook and an adjoining formal dining room. Completing the main level is a sizable secondary bedroom with a private entrance, a full hall bath and a pocket office. You will appreciate the functional valet entry off the garage. As you head upstairs, there are three secondary bedrooms, one with its own walk-in closet and attached full bath. Two secondary bedrooms sharing a Jack-and-Jill bathroom, a spacious loft and a convenient laundry room. The lavish primary suite is accentuated by a roomy walk-in closet and a deluxe bath with dual sinks, a benched shower and a tub. Prices are scheduled to go up after every 8 - 10 sales, lock in your price today! Self guided tours are available for this home. You can view this beautiful listing in person, by clicking the QR code located in the photo gallery to schedule your tour. For GPS use: 108 Bastian Rd, McDonough, GA 30252 (Stock photos showing unavailable options may be used) Realtor MUST accompany buyer on the first visit.
$562,519
553 Saltbox Lane McDonough, GA 30252
- Type:
- Single Family
- Sq.Ft.:
- n/a
- Status:
- Active
- Beds:
- 5
- Lot size:
- 0.32 Acres
- Year built:
- 2024
- Baths:
- 4.00
- MLS#:
- 10271373
- Subdivision:
- Rowland Place
ADDITIONAL INFORMATION
Welcome to our Rowland Place Community in sought after Mcdonough by DRB Homes! No detail is left behind in this beautiful single -family home featuring an exquisite brick & craftsman exterior. Our spacious Meridian Plan on a slab features 5 bedrooms, 4 full bathrooms, a flex room and an open layout on the main level. The stunning kitchen features an expansive island with white quartz and beautiful white cabinets with a spacious walk-in pantry. Upstairs you will find a welcoming loft leading to the owner's suite with a sitting room,dual closets, large shower and separate tub. This home is estimated for a July move-in! Please note: the photos are of a spec home(stock Photos). UNDER CONSTRUCTION.
$544,099
557 Saltbox Lane McDonough, GA 30252
- Type:
- Single Family
- Sq.Ft.:
- n/a
- Status:
- Active
- Beds:
- 5
- Lot size:
- 0.33 Acres
- Year built:
- 2024
- Baths:
- 3.00
- MLS#:
- 10271013
- Subdivision:
- Rowland Place
ADDITIONAL INFORMATION
Welcome home to our Rowland place community in sought after McDonough by DRB Homes! no detail is left behind in this beautiful single family home featuring an exquisite Craftsman exterior. Our Bucknell Plan on a slab...features 5 bedrooms, 3 full bathrooms, a flex room and an open layout on the main level. The stunning kitchen features an expansive island with quartz counters and beautiful gray cabinets with a spacious walk-in pantry. Upstairs you will find a welcoming media room, the owners suite with a walking closet, large shower, and separate soaking tub.Please note: The photos are STOCK PHOTOS!!! UNDER CONSTRUCTION...READY IN JULY!!!
$629,000
275 Allie Drive McDonough, GA 30252
- Type:
- Single Family
- Sq.Ft.:
- 4,000
- Status:
- Active
- Beds:
- 5
- Year built:
- 1990
- Baths:
- 5.00
- MLS#:
- 10270370
- Subdivision:
- Lake Dow Estates
ADDITIONAL INFORMATION
Come make this your new home in the LAKE DOW ESTATES LAKE COMMUNITY. Across the street from the lake and OLA school district. Newly renovated with over 5 bedrooms and 4 baths. New appliances, roof, gutters, paint, flooring, water heater, central air units. Wrap around circle drive way with masters on main floor. Family room has bar/fireplace. Upstairs bedroom has office. 4 season room in the back.

The data relating to real estate for sale on this web site comes in part from the Broker Reciprocity Program of Georgia MLS. Real estate listings held by brokerage firms other than this broker are marked with the Broker Reciprocity logo and detailed information about them includes the name of the listing brokers. The broker providing this data believes it to be correct but advises interested parties to confirm them before relying on them in a purchase decision. Copyright 2024 Georgia MLS. All rights reserved.
Price and Tax History when not sourced from FMLS are provided by public records. Mortgage Rates provided by Greenlight Mortgage. School information provided by GreatSchools.org. Drive Times provided by INRIX. Walk Scores provided by Walk Score®. Area Statistics provided by Sperling’s Best Places.
For technical issues regarding this website and/or listing search engine, please contact Xome Tech Support at 844-400-9663 or email us at xomeconcierge@xome.com.
License # 367751 Xome Inc. License # 65656
AndreaD.Conner@xome.com 844-400-XOME (9663)
750 Highway 121 Bypass, Ste 100, Lewisville, TX 75067
Information is deemed reliable but is not guaranteed.
McDonough Real Estate
The median home value in McDonough, GA is $191,600. This is higher than the county median home value of $177,200. The national median home value is $219,700. The average price of homes sold in McDonough, GA is $191,600. Approximately 43.95% of McDonough homes are owned, compared to 46.1% rented, while 9.95% are vacant. McDonough real estate listings include condos, townhomes, and single family homes for sale. Commercial properties are also available. If you see a property you’re interested in, contact a McDonough real estate agent to arrange a tour today!
McDonough, Georgia 30252 has a population of 23,504. McDonough 30252 is more family-centric than the surrounding county with 35.56% of the households containing married families with children. The county average for households married with children is 32.68%.
The median household income in McDonough, Georgia 30252 is $50,993. The median household income for the surrounding county is $64,752 compared to the national median of $57,652. The median age of people living in McDonough 30252 is 33.2 years.
McDonough Weather
The average high temperature in July is 91.8 degrees, with an average low temperature in January of 30.2 degrees. The average rainfall is approximately 49.6 inches per year, with 1 inches of snow per year.
