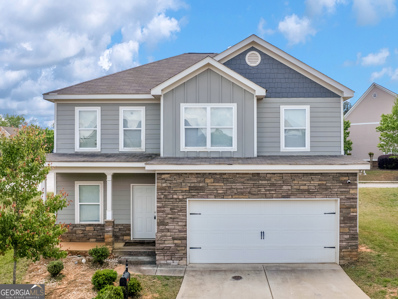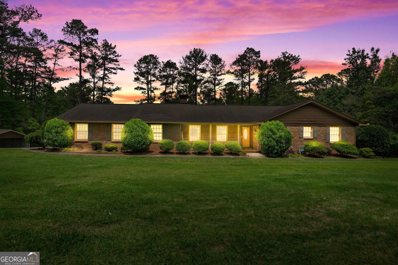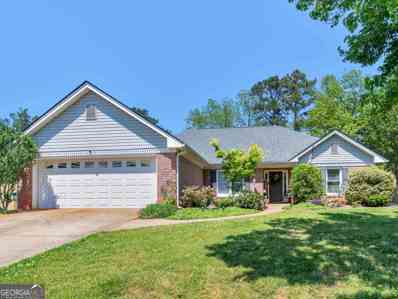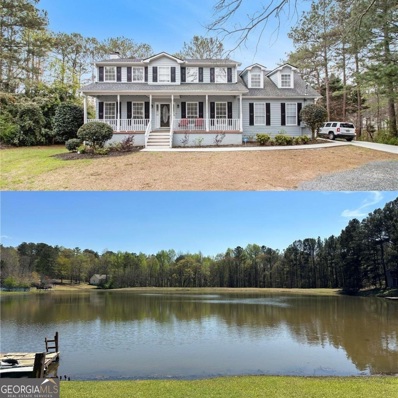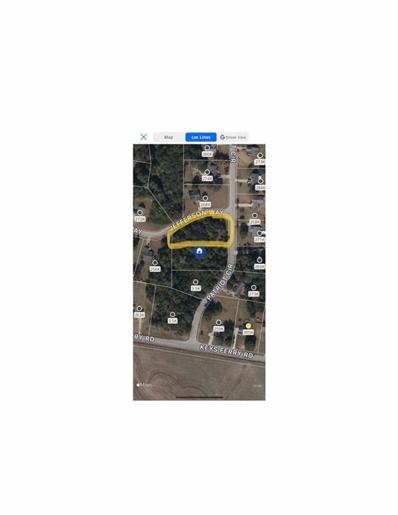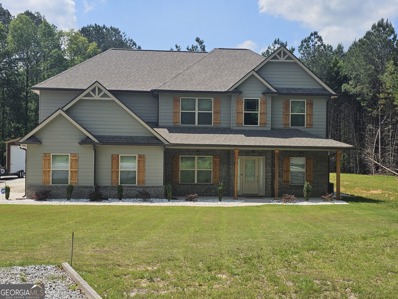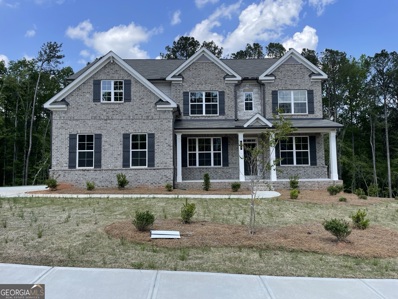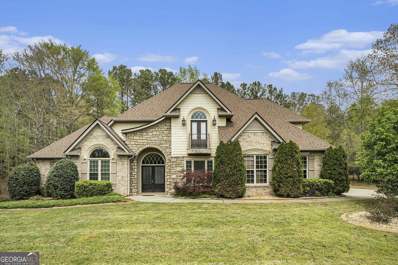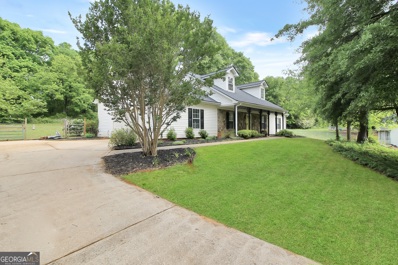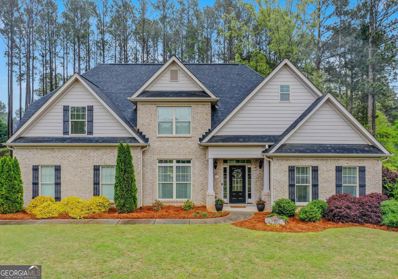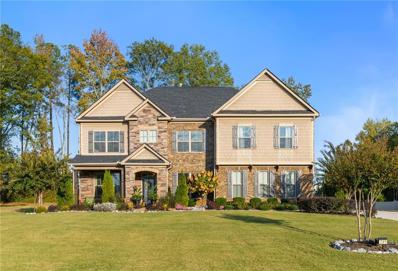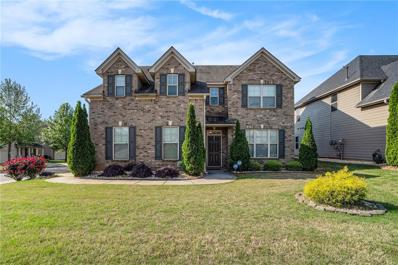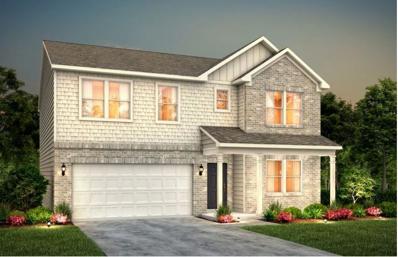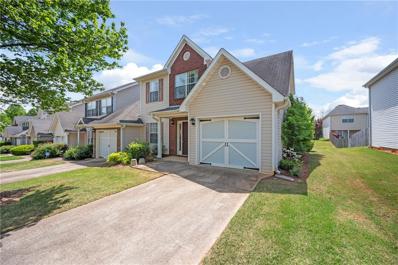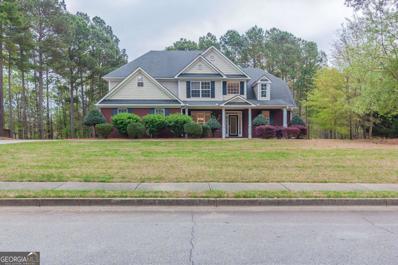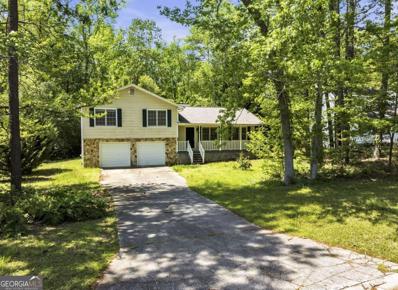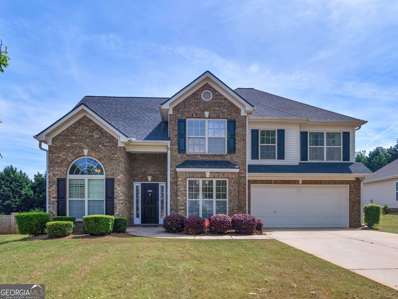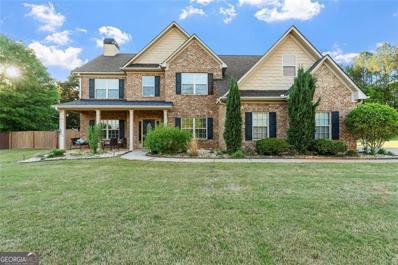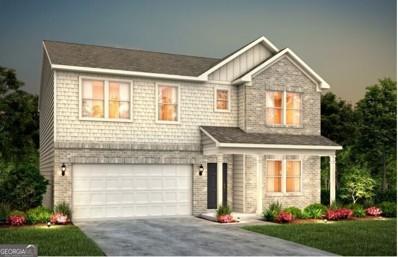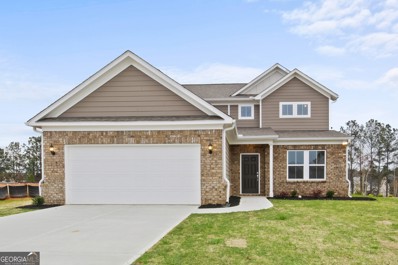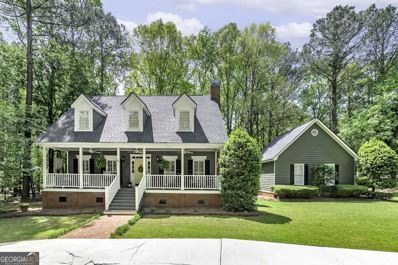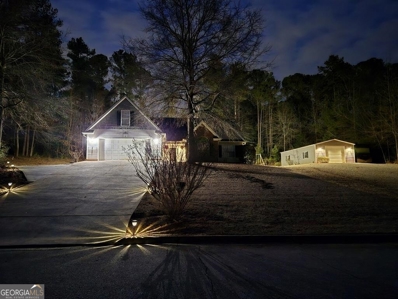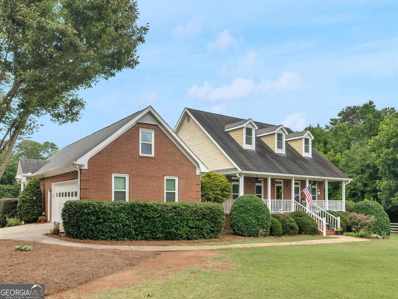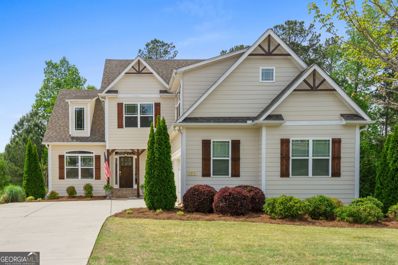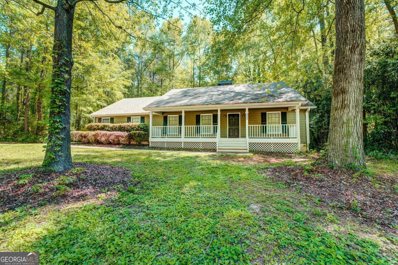McDonough GA Homes for Sale
- Type:
- Single Family
- Sq.Ft.:
- 1,867
- Status:
- Active
- Beds:
- 4
- Lot size:
- 0.12 Acres
- Year built:
- 2019
- Baths:
- 3.00
- MLS#:
- 10285191
- Subdivision:
- Charlestons Walk
ADDITIONAL INFORMATION
Don't miss this 4 bedroom, 2.5 bath home in McDonough. Spacious, family room with hardwood floors. Large kitchen includes refrigerator, stainless steel appliances, granite countertops, pantry, and breakfast area. Open floor plan makes this great for entertaining friends and family. Private primary suite features, double vanity, granite counters garden tub, separate shower and LVP flooring. Relax and enjoy your morning coffee on the back patio
- Type:
- Single Family
- Sq.Ft.:
- 3,613
- Status:
- Active
- Beds:
- 4
- Lot size:
- 3 Acres
- Year built:
- 1975
- Baths:
- 3.00
- MLS#:
- 20179682
- Subdivision:
- none
ADDITIONAL INFORMATION
Welcome to your dream home in the highly sought-after Union Grove School District! Situated on a sprawling 3-acre lot, this property offers the perfect blend of luxury, comfort, and recreational amenities. As you approach, you'll be greeted by the picturesque landscape and charming exterior of the residence. Step inside to discover a spacious floor plan boasting 4 bedrooms and 3 full bathrooms, providing ample space for the whole family. The heart of the home is the country kitchen, where delicious meals and cherished memories are sure to be made. Featuring plenty of cabinetry for all of your needs, ample counter space, a kitchen island, and a cozy breakfast nook, this kitchen is a chef's delight. Down the hall from the kitchen you will find a large laundry/utility room to ensure that household chores are a breeze. Gather with loved ones in the inviting family room adorned with rustic wood beams and built-in bookshelves, creating a warm and welcoming ambiance. Venture downstairs to the finished basement, where endless possibilities await. With an additional bedroom that could serve as an in-law suite or teen retreat, two versatile rooms ideal for an office or flex space, and a full bathroom, this lower level offers flexibility to suit your lifestyle needs. You will also find an additional family room/game room equipped with your very own pool table! Step outside to your own private oasis featuring an in-ground pool, full-size tennis court, and a pool house with a bathroom, perfect for entertaining guests or simply enjoying leisurely afternoons in the sun. Escape to the screened-in back porch overlooking the pool and tennis courts, where you can unwind and soak in the tranquil surroundings. With its desirable location in the Union Grove School District and an array of luxurious amenities, this home offers the ultimate retreat for those seeking both comfort and sophistication. Don't miss your chance to make this your forever home! Schedule your private showing today.
$369,900
100 Simeon Drive McDonough, GA 30252
- Type:
- Single Family
- Sq.Ft.:
- 1,877
- Status:
- Active
- Beds:
- 3
- Lot size:
- 0.07 Acres
- Year built:
- 1999
- Baths:
- 2.00
- MLS#:
- 20179673
- Subdivision:
- Simeon Place
ADDITIONAL INFORMATION
This home has to be seen to be appreciated. Back patio overlooks huge privacy fenced back yard with raised garden beds just waiting for your gardener enthusiast. Chicken coop and fenced area for chickens that can stay or be removed. Out building/barn to handle all your equipment and tools. Covered RV parking area with electricity. Large area for your outside games and enjoyment. Inside you'll find a welcoming family room with fireplace, and kitchen with eating area. There is also a room that is currently a HUGE pantry that can easily be reclaimed for a formal dining room, office, or possibly a 4th bedroom with the addition of a wardrobe. All bedrooms are good sized and offer get-away space for privacy. Country living within minutes of McDonough or Conyers. New roof in May 2023.
- Type:
- Single Family
- Sq.Ft.:
- 3,738
- Status:
- Active
- Beds:
- 5
- Lot size:
- 0.8 Acres
- Year built:
- 1995
- Baths:
- 4.00
- MLS#:
- 20179644
- Subdivision:
- Country Lakes
ADDITIONAL INFORMATION
BLOW YOUR SOCKS OFF - LAKEFRONT PROPERTY in The TOP RATED UNION GROVE HS DISTRICT! Join us for our MEGA O-P-E-N HOUSE on Sunday, April 21st from 1-3PM. WALK INTO $25,000+ WORTH OF INSTANT EQUITY!!$10,000 in CLOSING COSTS WITH PREFERRED LENDER! BUY THIS HOME AND WE'LL BUY YOURS!* Modern & Fully RENOVATED (recently Renovated) LAKEFRONT Home on almost One Acre Has it All! 200’ of STUNNING PRIVATE LAKE FRONTAGE. Catch Every Beautiful Sunrise and Sunset from your Custom 3 Level Deck, Private Backyard or Every window facing the water! OUTSTANDING CHEF'S KITCHEN Features White Shaker Cabinets, QUARTZ COUNTERTOPS, Stainless Steel Appliances and The KITCHEN ISLAND of your DREAMS! NEW LED CUSTOM Lighting, ALL NEW DESIGNER BATHROOMS, AND FRESH PAINT Throughout. 5 Bedrooms. 3.5 Bathrooms. 3,738 sq ft of Open Concept Living Space. Walkout Terrace Level Features Decked out In-Law/Teen Suite. Luxury Community (Country Lakes) is Convenient to Shops, Restaurants, Schools and Freeway. TOP RATED UNION GROVE HIGH SCHOOL DISTRICT! NO RENTAL RESTRICTIONS!! 24 MONTH BUY BACK GUARANTEE FOR ALL VIP BUYERS!* PRICED WAY BELOW MARKET VALUE! PRICED TO SELL!
- Type:
- Single Family
- Sq.Ft.:
- n/a
- Status:
- Active
- Beds:
- n/a
- Lot size:
- 0.8 Acres
- Year built:
- 2023
- Baths:
- MLS#:
- 7373730
- Subdivision:
- Monticello Estates
ADDITIONAL INFORMATION
Welcome to your new home site. Come tour this .8 acre lot located in the quiet and serene subdivision of Monticello Estates. This stunning corner lot offers a natural picturesque setting that will capture all the comforts of suburban living. This lot offers the ideal canvas for you to come build your dream home; just bring your paint brush. This residential lot boasts of endless possibilities with a level terrain, tree lined streets and charming landscapes. Convenient to Highways, shops, parks and all the amenities urban living has to offer, come seize the opportunity to make this sprawling corner lot the site of your new home.
- Type:
- Single Family
- Sq.Ft.:
- 2,850
- Status:
- Active
- Beds:
- 4
- Lot size:
- 2.86 Acres
- Year built:
- 2022
- Baths:
- 3.00
- MLS#:
- 10283183
- Subdivision:
- None
ADDITIONAL INFORMATION
Welcome to this exquisite newer construction home nestled on a sprawling 2.86-acre lot, offering a blend of luxury, comfort, and tranquility. Meticulously maintained and barely lived in, this residence presents a rare opportunity for those seeking modern elegance amidst serene surroundings. With a total of 4 bedrooms and 3 full baths, including a convenient main level bedroom with a full bath, this home effortlessly accommodates both family and guests with comfort and privacy in mind.
- Type:
- Single Family
- Sq.Ft.:
- 3,072
- Status:
- Active
- Beds:
- 5
- Lot size:
- 0.52 Acres
- Year built:
- 2023
- Baths:
- 4.00
- MLS#:
- 10284742
- Subdivision:
- Oakhurst Manor
ADDITIONAL INFORMATION
READY NOW!! BASEMENT- SIDE ENTRY GARAGE! OLA SCHOOL DISTRICT! The Biltmore 5 Bedroom 4 Bath on home site #33 at Oakhurst Manor boasts a dazzling layout with versatile functionality. Upon entering from the ample front porch, a grand two-story foyer leads to an expansive vaulted great room with a fireplace and a beautiful kitchen with a large center island, a walk-in pantry and a charming breakfast nook with direct access to the patio. Additional main-floor highlights include a prep galley, an expansive flex room, a secluded bedroom and a full bath. Upstairs, you'll find 3 secondary bedrooms sharing a 2 full bathrooms plus a convenient laundry room. You will fall in love with the lavish primary suite with a spacious walk-in closet and a dual-vanity bathroom with a relaxing tub and walk-in shower. Unfinished daylight basement, ready for you to customize as you choose. For GPS use: 108 Bastian Rd, McDonough, GA 30252 (Stock photos showing unavailable options may be used) Realtor MUST accompany buyer on the first visit.
- Type:
- Single Family
- Sq.Ft.:
- 3,825
- Status:
- Active
- Beds:
- 4
- Lot size:
- 1 Acres
- Year built:
- 2007
- Baths:
- 4.00
- MLS#:
- 20179482
- Subdivision:
- Laurels
ADDITIONAL INFORMATION
Your Wait is Over!!! Introducing this Stately home located in the LAURELS!!! The Breathtaking Curb Appeal will immediately intrigue you as you drive down the long driveway to your home. Upon entering through the welcoming archway to your double front door, you are greeted with gleaming hardwood floors, 2 story family room with trey ceilings, a coffered ceiling in the dining room, a master on the main, a beautiful en suite with an oversized shower, an entertainer's kitchen with tons of counter space, granite countertops and views to your keeping room and breakfast room, the laundry room has a wash sink, folding table and built-in ironing board nicely tucked away. Upstairs you will have an amazing view of the main level, 1 bedroom with a Juliet balcony connected to a jack-and-jill bath, another nicely sized bedroom, and another mini master bedroom. Outside is another private retreat in itself showcasing a stone-enclosed fireplace on your extended patio with access to your master bedroom and your family room. All on a 1 acre lot...Schedule your showing today.
$339,900
306 Lyman Court McDonough, GA 30252
- Type:
- Single Family
- Sq.Ft.:
- 2,307
- Status:
- Active
- Beds:
- 4
- Lot size:
- 1.02 Acres
- Year built:
- 2002
- Baths:
- 2.00
- MLS#:
- 20179460
- Subdivision:
- Lynnwood Estates
ADDITIONAL INFORMATION
Discover the perfect blend of modern convenience in this step-less entry ranch home that has been in the same family since being built, nestled in a well-established no HOA neighborhood. This property features a welcoming rocking chair front porch with stone details, leading into a home that exudes comfort and style. Inside, the entire main level has LVP flooring throughout and the vaulted living room offers a spacious and luxurious feel, perfect for relaxation or entertaining. The home boasts four oversized bedrooms and two bathrooms, with the expansive master suite providing a tranquil retreat. It includes an en-suite bathroom with his and her vanities along with his and hers closets, ensuring ample storage and privacy. At the heart of the home, the kitchen has been completely renovated to offer modern appliances, elegant countertops, and a cozy breakfast room with a bay window overlooking the scenic backyard. Upstairs is the fourth bedroom, a versatile bonus room with a closet and office area, along with a walk-in attic, providing extra space and storage solutions. In the garage, you will find great space for all the toys or cars, and there is a 30 amp plug that can be used for a camper or heavy-duty power tools. The back patio opens to a fully fenced backyard, creating a private oasis for outdoor enjoyment. With its convenient location in the sought-after Ola cluster school district, close to a brand new Publix and restaurants, this home is an ideal setting for comfortable living and making memories. Additionally, the HVAC system and roof were entirely replaced in 2021. The aluminum gutters are maintenance free with a gutter guard system in place. Don't miss the chance to call this beautifully designed ranch home yours.
$479,900
305 Conway Court McDonough, GA 30252
- Type:
- Single Family
- Sq.Ft.:
- 3,142
- Status:
- Active
- Beds:
- 5
- Lot size:
- 0.91 Acres
- Year built:
- 2016
- Baths:
- 4.00
- MLS#:
- 20180082
- Subdivision:
- Fishers Mill
ADDITIONAL INFORMATION
Welcome HOME! From the moment you step through the stunning two-story foyer, you'll be enchanted by the meticulous attention to detail and the seamless blend of timeless charm and modern luxury. The main level boasts a formal dining room, a great room with a cozy fireplace, and a gourmet kitchen with many cabinets, granite countertops, a spacious island, and stainless steel appliances. This kitchen is the heart of the home. Also, you'll find a true mud room, a laundry room, and a powder room for your guests. The master suite on the main floor features a tray ceiling, a sitting area, and a luxurious master bath with his-and-her vanities, a separate shower, and a garden tub. Upstairs, you'll discover four additional bedrooms, two full baths (one with a Jack-and-Jill design), and a versatile bonus room that could serve as a sixth bedroom. All this is nestled on a gorgeous, private partially wooded lot. This 4-sided brick Craftsman home offers the perfect balance of elegance, functionality, and tranquility. Experience the epitome of refined living – Schedule a showing today!
- Type:
- Single Family
- Sq.Ft.:
- 4,119
- Status:
- Active
- Beds:
- 5
- Lot size:
- 0.33 Acres
- Year built:
- 2017
- Baths:
- 4.00
- MLS#:
- 7370157
- Subdivision:
- Windsor Estates
ADDITIONAL INFORMATION
Introducing 289 Aylesbury Blvd, McDonough, GA - a charming 4-sided brick home with solid oak wood floors throughout. This spacious residence boasts five bedrooms, four baths, and a screened-in patio for outdoor relaxation. Located in a desirable school district, it features an exquisite kitchen with a huge island and easy access to McDonough Square and shopping areas. Just 15 minutes from Tanger Outlet, and situated in a swim community, this home offers the perfect blend of convenience and comfort.
- Type:
- Single Family
- Sq.Ft.:
- 3,395
- Status:
- Active
- Beds:
- 5
- Lot size:
- 0.02 Acres
- Year built:
- 2015
- Baths:
- 3.00
- MLS#:
- 7371366
- Subdivision:
- Bridleridge
ADDITIONAL INFORMATION
Welcome to your dream home! This stunning 5-bedroom, 3-bathroom sanctuary offers luxurious living space. Step inside and be greeted by an inviting open floor plan, perfect for entertaining guests and creating lasting memories with loved ones. The spacious living area flows seamlessly into the gourmet kitchen, complete with high-end appliances, granite countertops, and ample storage space. Whether you're hosting a dinner party or enjoying a casual meal with family, this kitchen is sure to impress even the most discerning chef. Venture outside to discover your own private oasis – a large backyard that's ideal for outdoor gatherings and summer barbecues. With plenty of room to roam, play, and relax, this backyard is a true entertainer's delight. Retreat to the oversized bedrooms, each offering generous closet space and abundant natural light. The oversized master suite is a true sanctuary, boasting a lavish master bath oasis with a luxurious soaking tub, separate shower, and dual sinks. Conveniently located near top-rated schools, shopping, dining, and entertainment, this home offers the perfect blend of comfort, convenience, and style. Don't miss your chance to make this exquisite property your own – schedule a showing today!
$431,950
505 Elkwood Lane Mcdonough, GA 30252
- Type:
- Single Family
- Sq.Ft.:
- 2,622
- Status:
- Active
- Beds:
- 4
- Lot size:
- 0.28 Acres
- Year built:
- 2024
- Baths:
- 3.00
- MLS#:
- 7371144
- Subdivision:
- Anderson Point
ADDITIONAL INFORMATION
Must-see new construction home ready May 2024 in a brand-new neighborhood near Lake Dow. Enjoy this spacious four-bedroom, two and a half bath, open concept home with beautiful kitchen with quartz counters and stainless-steel appliances, large owner's retreat and two gathering areas including family room and second-story loft area, plus a two-car garage. Just minutes from downtown McDonough Square, Anderson Point offers proximity to recreational destinations such as Georgia National Country Club and Golf Course, Tanger Outlets, Jackson Lake, Heritage Park and more. Inside the community, residents can enjoy amenities that include a pool & cabana area, playground, and a walking trail. *Photos represent model home
- Type:
- Townhouse
- Sq.Ft.:
- 1,848
- Status:
- Active
- Beds:
- 3
- Lot size:
- 0.1 Acres
- Year built:
- 2003
- Baths:
- 3.00
- MLS#:
- 7370210
- Subdivision:
- Towne Village
ADDITIONAL INFORMATION
This is a nice townhome located in Towne Village! The interior features include: 3 generously sized bedrooms and 2 full baths. This home has an open floor plan and lots of natural sunlight. This is one of the larger size townhomes in the community! Spacious kitchen, with stained cabinets & breakfast area. A private patio is located right off the dining room which leads to the private fenced-in backyard. The yard maintenance is covered by the HOA. This home has a large primary bedroom suite, a walk-in closet & a primary bath. Conveniently located to highway I-75, retail & shopping. Great price! Come view now!!
- Type:
- Single Family
- Sq.Ft.:
- 2,912
- Status:
- Active
- Beds:
- 4
- Lot size:
- 0.76 Acres
- Year built:
- 2006
- Baths:
- 3.00
- MLS#:
- 10284078
- Subdivision:
- Fishers Mill
ADDITIONAL INFORMATION
Welcome to your dream Georgia home! This stunning property features 4 bedrooms, 2 full baths, and 1 half bath, providing ample space for comfortable living. From the moment you arrive, you'll be captivated by the beautiful front yard, adding to the curb appeal and charm of this residence. Step inside to discover a spacious layout, perfect for entertaining and hosting events. The downstairs area offers plenty of open space, allowing you to seamlessly transition from room to room as you entertain guests or simply relax with family. With two fireplaces scattered throughout the home, you can cozy up on chilly evenings and create unforgettable memories. The generously sized bedrooms boast plenty of closet space, ensuring everyone has room to store their belongings. Whether you're enjoying the tranquility of the master suite or gathering in the inviting living areas, this home provides the perfect blend of comfort and style. Located in a desirable Georgia neighborhood, this property offers convenience and charm in equal measure. Don't miss your chance to own this gorgeous home! Schedule a showing today and experience everything it has to offer.
- Type:
- Single Family
- Sq.Ft.:
- n/a
- Status:
- Active
- Beds:
- 3
- Lot size:
- 0.5 Acres
- Year built:
- 1988
- Baths:
- 2.00
- MLS#:
- 10284043
- Subdivision:
- Wellington Manor
ADDITIONAL INFORMATION
If you're looking for a home that needs some TLC that you can put a little sweat equity into, then THIS IS IT! This NO HOA, cozy little split level home on a 1/2 acre lot is the perfect opportunity for you to update it exactly the way you want. The home is being sold as-is; but it is a solid home with no major issues. It even has a brand new roof on it! GREAT OPPORTUNITY AT A GREAT PRICE...GET IT BEFORE RENOVATIONS ARE DONE AND PRICING GOES UP! If you prefer to buy it with updates already completed then that is an option as well but pricing will be closer to the $300k mark. Home is located minutes away from downtown McDonough! ***PREFERRED CLOSING ATTORNEY IS PACIFIC LAW GROUP***
- Type:
- Single Family
- Sq.Ft.:
- 2,528
- Status:
- Active
- Beds:
- 4
- Lot size:
- 0.34 Acres
- Year built:
- 2007
- Baths:
- 3.00
- MLS#:
- 20179439
- Subdivision:
- Colonies At Williamsburg Plantation
ADDITIONAL INFORMATION
This Is A 4 Bedroom 2.5 Bath Must See Brick 2 Story in Swim Community - Open Floor Plan - Hardwood Floors - Eat-n-Kitchen with Breakfast Bar - SS Appliances - Formal Dining - Office - Open Living Room with Fireplace - HUGE Master Suite with Sitting Area - Master Bath with Separate Shower, Soaking Tub and Double Vanities - Private Backyard with Gazebo and Outbuilding. Call Today For Private Showing!!!
$499,999
123 Nobility Mcdonough, GA 30252
- Type:
- Single Family
- Sq.Ft.:
- 3,498
- Status:
- Active
- Beds:
- 4
- Lot size:
- 0.82 Acres
- Year built:
- 2013
- Baths:
- 3.00
- MLS#:
- 10283967
- Subdivision:
- Stratford Place
ADDITIONAL INFORMATION
Arrive and be embraced by the warmth of this stunning abode! Experience the beauty of this stunning residence nestled on nearly an acre of land. Situated in the sought-after Ola School district, this home boasts an inviting open floor plan with distinct living and dining areas. The kitchen is a chef's delight with granite countertops, tiled backsplash, stainless steel appliances, and elegant crown molding throughout. The generously sized owner's suite offers a luxurious retreat, featuring a soaking tub, separate walk-in tile shower, dual vanities, granite countertops, and a private water closet. With a three-car garage and a sprawling fenced backyard, outdoor living is a dream come true. Relax on the covered 12ft x 20ft patio or the matching 16ft x 36ft cabana, both wired with ample outlets. In between, discover the refreshing inground pool complete with supplies for endless enjoyment. Entertain effortlessly at the cabana's granite countertop bar, equipped with additional seating and outlets for convenience. Plus, there's a handy storage area for your essentials. Unwind by the fire pit in the separate sitting area, perfect for cozy evenings with loved ones. Words can't do justice to this remarkable home-schedule your viewing today and witness its splendor firsthand!
$431,950
505 Elkwood Lane McDonough, GA 30252
- Type:
- Single Family
- Sq.Ft.:
- 2,622
- Status:
- Active
- Beds:
- 4
- Lot size:
- 0.28 Acres
- Year built:
- 2024
- Baths:
- 3.00
- MLS#:
- 10283722
- Subdivision:
- Anderson Point
ADDITIONAL INFORMATION
Must-see new construction home ready May 2024 in a brand-new neighborhood near Lake Dow. Enjoy this spacious four-bedroom, two and a half bath, open concept home with beautiful kitchen with quartz counters and stainless-steel appliances, large owner's retreat and two gathering areas including family room and second-story loft area, plus a two-car garage. Just minutes from downtown McDonough Square, Anderson Point offers proximity to recreational destinations such as Georgia National Country Club and Golf Course, Tanger Outlets, Jackson Lake, Heritage Park and more. Inside the community, residents can enjoy amenities that include a pool & cabana area, playground, and a walking trail. *Photos represent model home
- Type:
- Single Family
- Sq.Ft.:
- 2,538
- Status:
- Active
- Beds:
- 3
- Lot size:
- 0.28 Acres
- Year built:
- 2024
- Baths:
- 3.00
- MLS#:
- 10283416
- Subdivision:
- Anderson Point
ADDITIONAL INFORMATION
Beautiful new construction home ready June 2024 in sought after neighborhood near Lake Dow. Enjoy this spacious, open concept home with gorgeous custom kitchen with oversized island and premium finishes, owner's retreat on the main floor, office, fireplace, bedrooms with plenty of closet space, huge second-story loft area, plus a two-car garage. Just minutes from downtown McDonough Square, Anderson Point offers proximity to recreational destinations such as Georgia National Country Club and Golf Course, Tanger Outlets, Jackson Lake, Heritage Park and more. Inside the community, residents can enjoy amenities that include a pool & cabana area, playground, and a walking trail. *Pictures shown are stock photos of similar floorplan.
$429,900
50 Deer Run Lane McDonough, GA 30252
- Type:
- Single Family
- Sq.Ft.:
- 2,271
- Status:
- Active
- Beds:
- 3
- Lot size:
- 1.54 Acres
- Year built:
- 1989
- Baths:
- 2.00
- MLS#:
- 20179314
- Subdivision:
- Lake Dow Estates
ADDITIONAL INFORMATION
Location, location, location! Welcome home to Lake Dow Estates in the highly sought after Ola school district. This beautiful Cape Cod style home is perfectly situated on a picturesque 1.54 acre corner lot with gorgeous mature landscaping and a large circular driveway in the front yard for guests. Extra parking is available from a separate driveway leading to the detached garage that has tons of storage options and potential for extra finished living space above the garage. Enjoy your morning coffee in your favorite rocking chair on the spacious front porch while you take in the blooming azaleas and various wildlife. Inside, you'll find the inviting family room with a cozy fireplace and classic plantation shutters. The beautiful dining room leads into the comfortable and charming kitchen with eat-in breakfast bar. Huge windows overlook the back deck and beyond into the sizeable back yard. The owners' suite is conveniently located on the main floor, and features a stunning updated bathroom. Upstairs, you'll find two enormous additional bedrooms and a full bathroom. The Lake Dow community offers access to the lake, golf, swim & tennis plus the famous Pilgreen's Steak House/Pub all without ever leaving the neighborhood! Convenient to shopping, dining, and all the fun McDonough Square events. Don't miss the opportunity to view this special home!
$365,000
266 Keller Dr McDonough, GA 30252
- Type:
- Single Family
- Sq.Ft.:
- 1,734
- Status:
- Active
- Beds:
- 3
- Year built:
- 2000
- Baths:
- 2.00
- MLS#:
- 20179311
- Subdivision:
- Virginia Meadows
ADDITIONAL INFORMATION
No HOA. Like new, very well-kept ranch home has a two-car garage, and a separate detached 20 x 40 fully powered workshop / garage with its own driveway. Upon entry there is a nice size family room with like new shiny hardwood flooring. Kitchen has new stainless-steel appliances and hardwood floors, breakfast area that overlooks the family room with fireplace. Primary suite has trey / coffered ceiling. Primary bath has tiled floors, double vanities, soaking tub, separate shower and walk in closet. There is a finished bonus room above garage that can be used as a 4th bedroom or recreational / office area. The covered back patio with two pergolas overlooks a private back yard. Quiet well-kept cul-de-sac gives you the privacy you need with no homes in back of property, and ample space between your neighbors on each side of home. Home is surrounded by ample night lighting. This home would be a perfect fit for first time buyers or downsizers. Union Grove school district. Schedule your appointment today to tour this move in ready McDonough gem.
$785,000
1374 Hwy 81 E McDonough, GA 30252
- Type:
- Single Family
- Sq.Ft.:
- 3,268
- Status:
- Active
- Beds:
- 4
- Lot size:
- 14.08 Acres
- Year built:
- 1999
- Baths:
- 4.00
- MLS#:
- 20179309
- Subdivision:
- None
ADDITIONAL INFORMATION
Come Home to this peaceful country setting on 14 acres with a 1 acre pond surrounded by white PVC fence just 3 miles from the McDonough City Square. This 4 bedroom, 3.5 bath home has 9 foot high ceilings throughout and high tray ceilings in the great room and owners bedroom. Some outstanding features of this home are the large family kitchen with substantial cabinets and pantry, eat in kitchen area and separate dining room, Great room with two-way gas ventless fireplace/ through to the kitchen, 6 walk in closets, partial finished basement with one bedroom and full bath, sunroom with plenty of lighting, large screened in porch with attached deck, patio and drive under deck. large rocking chair front porch overlooking the pond, and beautiful landscaping with front and rear landscape lighting, sprinkler system, whole house water filtration system, alarm system with security cameras, encapsulated crawl space with commercial grade dehumidifier, and double extra wide carport with walk through door.
- Type:
- Single Family
- Sq.Ft.:
- 2,594
- Status:
- Active
- Beds:
- 4
- Lot size:
- 0.47 Acres
- Year built:
- 2017
- Baths:
- 4.00
- MLS#:
- 10283192
- Subdivision:
- Canterbury Hills
ADDITIONAL INFORMATION
Gorgeous craftsman-style home with a courtyard style garage and full basement in sought-after Canterbury Hills! Step into the inviting foyer and discover the remarkable open-living floor plan! 4 bedrooms & 3.5 bathrooms with the primary suite on the main level, complete with a trey ceiling and spacious en-suite bath with tile flooring, double vanities, large soaking tub, tiled shower with frameless glass door, and a sizable walk-in closet! Entertain effortlessly in the open living area, where the gourmet kitchen showcases sleek dark 42" cabinetry, granite countertops, a tiled backsplash, stainless steel appliances (gas cooking!), a built-in home management area, and pantry! The kitchen flows seamlessly into the family room, highlighted by a brick fireplace and soaring ceiling, and also opens to the rear deck through beautiful French doors! Additional features include a formal dining room with board & batten detail and a well-appointed laundry room with rustic wood shelving nook for additional storage! The full unfinished basement is stubbed for a bath and presents endless possibilities for customized expansion! This home has many upgraded features and details, including hardwood flooring throughout the main living areas, upgraded trim details, transom windows, an iron spindle staircase, updated lighting, shiplap accents, sprayfoam insulation, and more! Exterior features include a large rear deck, level backyard with wooden privacy fence, hardie-board siding with cedar shutters & gable accents, and so much more! Come tour this home and fall in love with Canterbury Hills! Nestled within this charming community adorned with picturesque sidewalks and a gorgeous neighborhood pool, this residence offers not just a place to live, but a lifestyle to love! Conveniently located near Ola Schools, shopping, dining, and the historic McDonough Square!
- Type:
- Single Family
- Sq.Ft.:
- 1,384
- Status:
- Active
- Beds:
- 3
- Lot size:
- 1.08 Acres
- Year built:
- 1990
- Baths:
- 2.00
- MLS#:
- 20179279
- Subdivision:
- Steeplechase
ADDITIONAL INFORMATION
Crisp, clean, country charmer! 3/2 Ranch with front porch you will love. No carpet in the home! Unique fireplace location separating the living area from dining. Kitchen is complete with stainless appliances and an abundance of white cabinet doors and drawers with solid countertops. Bedrooms are good size with a nice trey ceiling in master with built in closet shelving. The breakfast area opens up to the private deck. All this with no hoa!! Investor owned, so no seller disclosure.

The data relating to real estate for sale on this web site comes in part from the Broker Reciprocity Program of Georgia MLS. Real estate listings held by brokerage firms other than this broker are marked with the Broker Reciprocity logo and detailed information about them includes the name of the listing brokers. The broker providing this data believes it to be correct but advises interested parties to confirm them before relying on them in a purchase decision. Copyright 2024 Georgia MLS. All rights reserved.
Price and Tax History when not sourced from FMLS are provided by public records. Mortgage Rates provided by Greenlight Mortgage. School information provided by GreatSchools.org. Drive Times provided by INRIX. Walk Scores provided by Walk Score®. Area Statistics provided by Sperling’s Best Places.
For technical issues regarding this website and/or listing search engine, please contact Xome Tech Support at 844-400-9663 or email us at xomeconcierge@xome.com.
License # 367751 Xome Inc. License # 65656
AndreaD.Conner@xome.com 844-400-XOME (9663)
750 Highway 121 Bypass, Ste 100, Lewisville, TX 75067
Information is deemed reliable but is not guaranteed.
McDonough Real Estate
The median home value in McDonough, GA is $191,600. This is higher than the county median home value of $177,200. The national median home value is $219,700. The average price of homes sold in McDonough, GA is $191,600. Approximately 43.95% of McDonough homes are owned, compared to 46.1% rented, while 9.95% are vacant. McDonough real estate listings include condos, townhomes, and single family homes for sale. Commercial properties are also available. If you see a property you’re interested in, contact a McDonough real estate agent to arrange a tour today!
McDonough, Georgia 30252 has a population of 23,504. McDonough 30252 is more family-centric than the surrounding county with 35.56% of the households containing married families with children. The county average for households married with children is 32.68%.
The median household income in McDonough, Georgia 30252 is $50,993. The median household income for the surrounding county is $64,752 compared to the national median of $57,652. The median age of people living in McDonough 30252 is 33.2 years.
McDonough Weather
The average high temperature in July is 91.8 degrees, with an average low temperature in January of 30.2 degrees. The average rainfall is approximately 49.6 inches per year, with 1 inches of snow per year.
