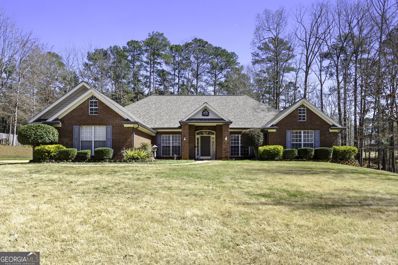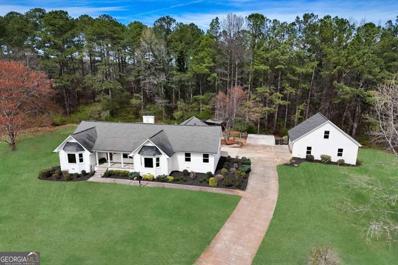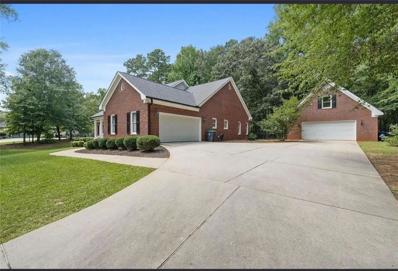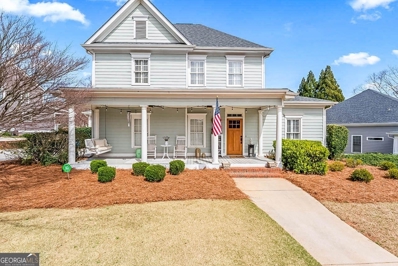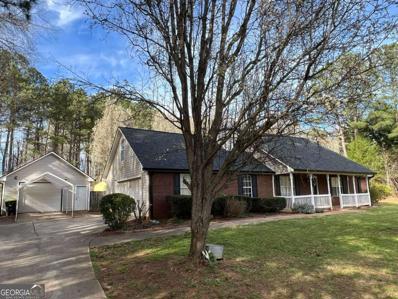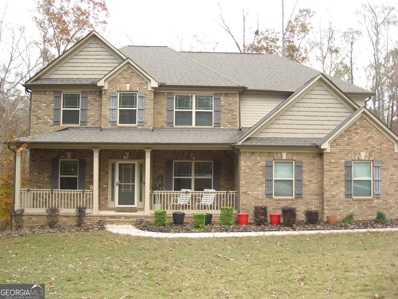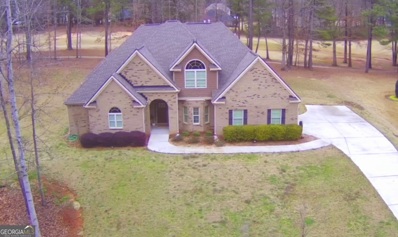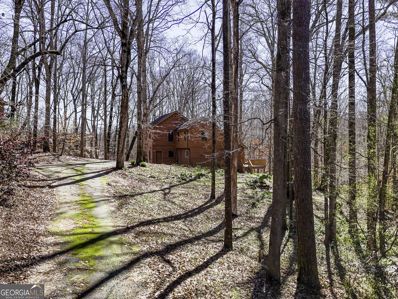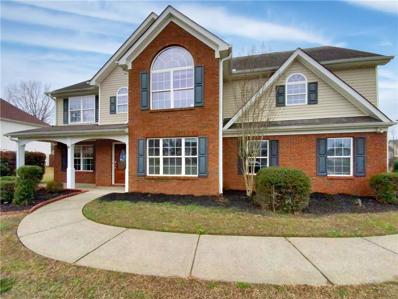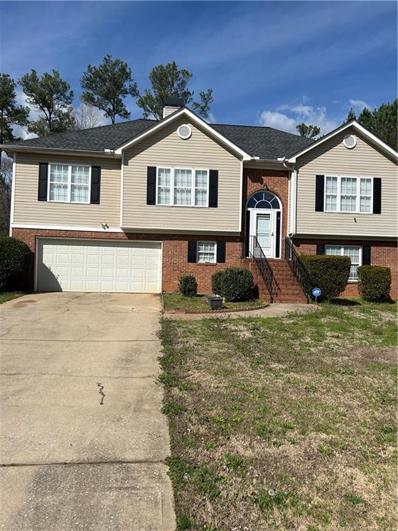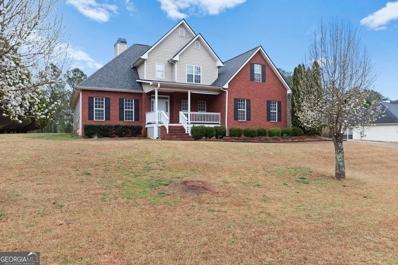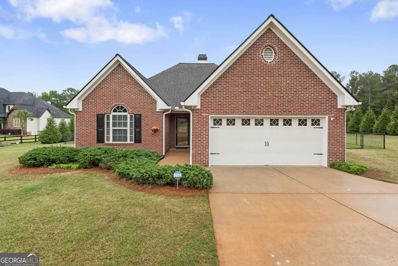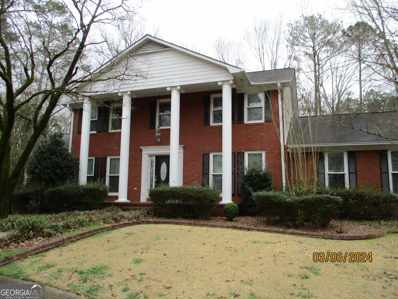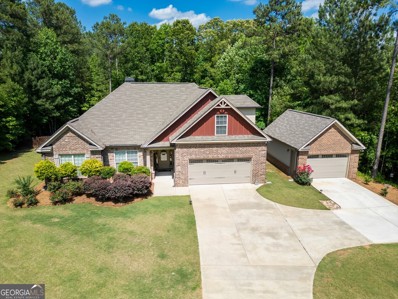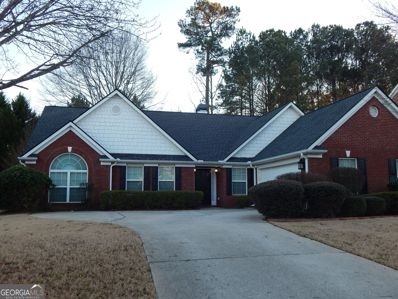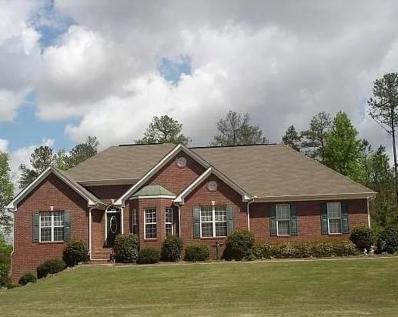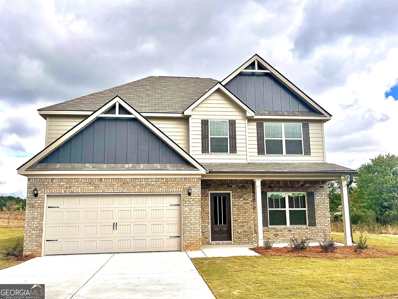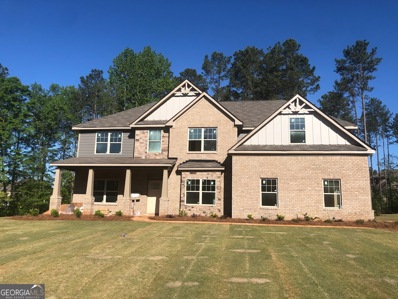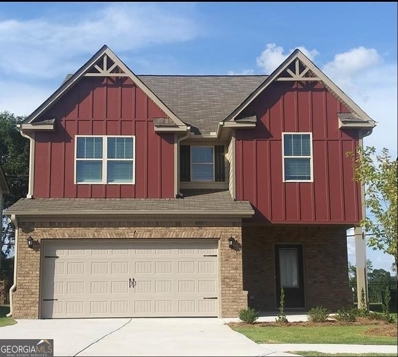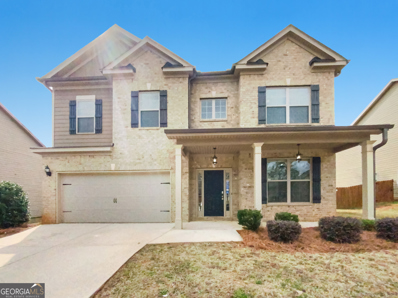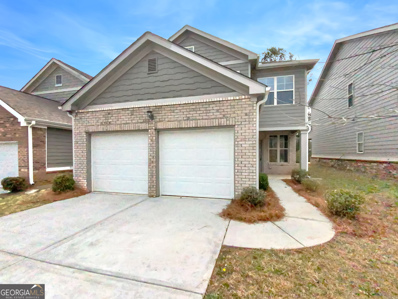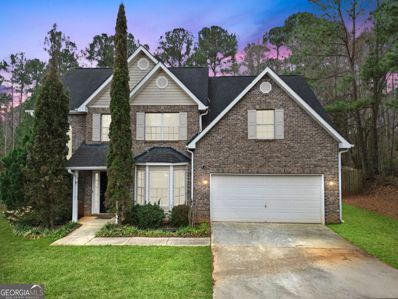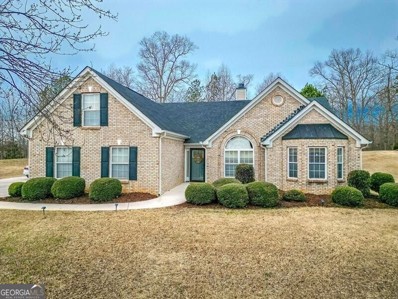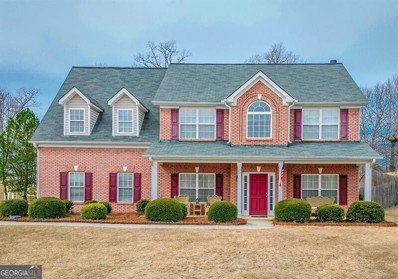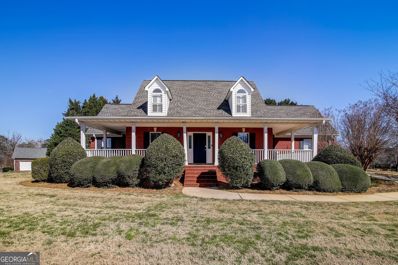McDonough GA Homes for Sale
- Type:
- Single Family
- Sq.Ft.:
- 2,762
- Status:
- Active
- Beds:
- 4
- Lot size:
- 1.13 Acres
- Year built:
- 2003
- Baths:
- 2.00
- MLS#:
- 10265690
- Subdivision:
- The Lakes
ADDITIONAL INFORMATION
Welcome Home! You are sure to fall in love with all this spacious split- bedroom ranch has to offer! As you enter you will find an open floor plan featuring a fireside family room with vaulted ceilings, separate dining room/office, Oversized Kitchen featuring plenty of cabinets, center island/breakfast bar, granite countertops and stainless appliances, dining/breakfast area, owner's suite with private bath offering 2 closets, dual vanity and large custom shower, 3 main level secondary bedrooms with a shared bath, plus an additional flex space perfect for a playroom or office. Enjoy entertaining friends and family on the back patio overlooking the private back yard with firepit, fenced area, storage building and views of a nearby pond. All of this conveniently located in the Ola School District and No HOA! Contact Amber & Co. today to find out how to make this house your home!
$439,900
35 Phil Court Mcdonough, GA 30252
- Type:
- Single Family
- Sq.Ft.:
- 2,572
- Status:
- Active
- Beds:
- 4
- Lot size:
- 1.02 Acres
- Year built:
- 1990
- Baths:
- 3.00
- MLS#:
- 10265665
- Subdivision:
- Lake Dow North
ADDITIONAL INFORMATION
Welcome to the serene community of Lake Dow North! This charming ranch is nestled in a quiet cul-de-sac on a stunning 1+ acre lot. A rare gem in this neighborhood, the home features a detached garage and workshop with a finished apartment above. An additional 480 sq ft with its own septic and electric meter- it's ideal for guests, as an in-law suite, or a teen retreat. For hobby enthusiasts, the detached garage/workshop, storage shed, and generous driveway with parking pad offer ample space for all your toys. The covered front porch invites relaxation- setting the tone for the charm that continues inside. The primary suite is bright with a walk-in closet, and the bathroom offers a separate tub and shower. Enjoy NEW flooring, NEW stainless appliances, and a freshly painted interior. The well-designed layout includes an eat-in kitchen, separate dining room, flex space/ study with a closet, and a cozy family room with a fireplace. From the family room, step onto the expansive back deck and embrace the views of the private, level back yard. The community's low annual HOA fee includes access to private Lake Dow- where you can partake in boating, fishing, and kayaking. Voluntary memberships gain access to a private golf course (Georgia National Golf Club), a clubhouse with full-service restaurant and bar, the newly renovated pool, two regulation-size tennis courts, and a fully stocked workout facility. Close proximity to Ola schools and new Publix shopping center. Main House 2091 SQ FT- Detached Garage Apartment 481 SQ FT.
- Type:
- Single Family
- Sq.Ft.:
- 2,741
- Status:
- Active
- Beds:
- 3
- Lot size:
- 0.09 Acres
- Year built:
- 2000
- Baths:
- 3.00
- MLS#:
- 7351579
- Subdivision:
- Cotton Creek
ADDITIONAL INFORMATION
**Elegant All-Brick Ranch in Henry County: A Forever Home with Limitless Potential** Step into luxury with this meticulously renovated all-brick ranch, nestled in the sought-after locale of Henry County, known for its excellent schools and vibrant community. This stunning property, designed as a "Forever Home," combines elegance, comfort, and potential in a seamless blend, making it a unique find on the market. This property is not just a house; it's a statement of lifestyle, offering both cozy living quarters and a plethora of opportunities for expansions, personalization, and even income generation. Whether you're envisioning a sanctuary for your family, a space to welcome extended family, or an investment opportunity, this home caters to all facets of modern living. Don't miss the chance to own this forever home, where every detail is curated for comfort, luxury, and potential. Schedule your viewing today and step into the life you've always dreamed of.
- Type:
- Single Family
- Sq.Ft.:
- 2,189
- Status:
- Active
- Beds:
- 4
- Lot size:
- 0.5 Acres
- Year built:
- 1999
- Baths:
- 3.00
- MLS#:
- 20174982
- Subdivision:
- Brush Arbor
ADDITIONAL INFORMATION
Inviting 4-bedroom / 2.5-bathroom craftsman-style residence nestled in the highly desirable Brush Arbor neighborhood within the Union Grove school district. This home looks like it is straight out of an HGTV special. A spacious, open-concept kitchen that overlooks the family room and boasts a breakfast bar, a cozy breakfast area, and ample cabinet space. Adjacent to the kitchen is a convenient full laundry room and a formal dining room. The family room features a charming fireplace and seamless access to the back deck, perfect for indoor/outdoor entertaining. The primary bedroom suite, located on the main floor, offers a comfortable sitting area, a walk-in closet, and an ensuite bathroom complete with double vanities, a relaxing jetted tub, and a separate shower. Upstairs, three additional bedrooms and another full bathroom provide ample space for families or accommodating guests. Outdoor amenities include a spacious covered front porch, an expansive back deck, creating idyllic spaces for outdoor enjoyment and relaxation. Don't miss the opportunity to explore all the features and potential this exceptional home has to offer. This home showcases interior and exterior upgrades and updates throughout. Residents of Brush Arbor enjoy access to amenities including a swimming pool, tennis courts, and a serene lake.
- Type:
- Single Family
- Sq.Ft.:
- n/a
- Status:
- Active
- Beds:
- 4
- Lot size:
- 0.09 Acres
- Year built:
- 1999
- Baths:
- 2.00
- MLS#:
- 10265346
- Subdivision:
- Ola Crossing
ADDITIONAL INFORMATION
Well maintained 4 bedroom 2 bath ranch. Vaulted ceilings in great room and master bedroom. Detached 1 car garage in addition to 2 car garage attached garage. Brand new roof & gutters. New extended patio. Close to award winning Ola school.
- Type:
- Single Family
- Sq.Ft.:
- 2,809
- Status:
- Active
- Beds:
- 4
- Lot size:
- 3 Acres
- Year built:
- 2018
- Baths:
- 3.00
- MLS#:
- 10264769
- Subdivision:
- Joyner Estate
ADDITIONAL INFORMATION
This gorgeous home is located on a huge cul-de-sac lot in Jouyer Estates in this sought after Ola School district. On the main you will find beautiful floors, separate dining room, spacious living room with fireplace, bright kitchen with breakfast area, breakfast bar, bonus room with exercise equipment,. Large Master Suite with double vanity, Large tub, Large separate shower, large walk-in closet and Spa Bath. Upstairs you will find 4 bedrooms 2 baths and a bonus room/or Bedroom. Upstairs foyer. Home is 5 years old.
$525,900
865 Archie Drive Mcdonough, GA 30252
- Type:
- Single Family
- Sq.Ft.:
- 2,854
- Status:
- Active
- Beds:
- 4
- Lot size:
- 0.51 Acres
- Year built:
- 2020
- Baths:
- 3.00
- MLS#:
- 10264461
- Subdivision:
- Lake Dow North
ADDITIONAL INFORMATION
Welcome to your dream home nestled on the golf course of Lake Dow North. This home is a blend of luxury and leisure that comes with living in a lake and golf community. The architectural design features high ceilings and open floor plan, with 4 bedrooms and 2.5 baths. The high ceilings in the family room enhance the open, airy feel of the home, making it an ideal space for both everyday living and entertaining. The two-story foyer and beautiful dining area set a tone of elegance and warmth right from the entrance, promising a welcoming atmosphere for both residents and guests. The kitchen, with granite countertops, ample counter space, and an island, is perfect for those who love to cook and entertain, acting as the heart of the home where friends and family can gather. Retreat to the master suite, on the main, a private oasis that exudes tranquility. The ensuite bathroom features a luxurious soaking tub, a separate shower, and separate vanities. The well-designed layout ensures privacy and convenience for everyday living. There are also 3 bedrooms a bathroom upstairs, catering to the needs of the household. The setting on the golf course not only offers beautiful views but also easy access to golfing activities, perfect for enthusiasts of the sport or those simply enjoying the serene backdrop it provides. Highlighting these features, along with any additional amenities offered by the Lake Dow North community, such as clubhouses, pools, or tennis courts, will surely attract attention from potential buyers looking for a luxurious and active lifestyle. This home offering not just the beauty and recreational options of the lake and golf course but also the sense of community and exclusivity that often comes with such neighborhoods, welcome home.
- Type:
- Single Family
- Sq.Ft.:
- 2,879
- Status:
- Active
- Beds:
- 4
- Lot size:
- 5.77 Acres
- Year built:
- 1984
- Baths:
- 3.00
- MLS#:
- 10264179
- Subdivision:
- None
ADDITIONAL INFORMATION
Beautiful mountain setting located in the sought after Union Grove School District. Pull up to the round about driveway that has plenty of places to park. Walk down the brick path to the deck that leads to the front door. Enter into the kitchen where you have a brick floor, shiplap on the walls, painted cabinets, farmhouse sink, floating shelves, stainless steel appliances including a sink, vent hood, oven/range, dishwasher and refrigerator. There is a breakfast bar off of the kitchen as well. Off the kitchen is the mudroom with extra cabinets. In this room you have the half bathroom with new tile floors, new vanity and toilet. The laundry room is also in this room. It has new countertops, a farmhouse sink, and plenty of space for your laundry. Next to this room is a huge den/ sitting room. The living room/great room has plenty of space for all of your furniture. Venture out to the enclosed stairs that leads to a walk way over looking the great room. Enter the first bedroom that has a loft bed. Next you have the second bedroom that has a Jack and Jill bathroom connecting the two rooms. The guest bathroom has new vanity, tile floor and a stand alone tub. The master has its own entry and own balcony over looking the outdoors. The master bathroom has a barn door, sitting area, new vanity, tile flooring, tile shower with glass door, 4 wall heads, a sprayer and a waterfall shower head. The basement has over 600 sqft to do whatever you would like. Outside has a huge deck over looking the above ground pool. Don't miss out on this private 5.77 acres of land with 2 streams that meet at the back of the property, two outbuildings, chicken coup, hog pen and tons of other perks with the property. Pool is over looking one of the streams.
- Type:
- Single Family
- Sq.Ft.:
- 2,894
- Status:
- Active
- Beds:
- 5
- Lot size:
- 0.42 Acres
- Year built:
- 2006
- Baths:
- 4.00
- MLS#:
- 7349482
- Subdivision:
- COLONIESWILBURGPLNT
ADDITIONAL INFORMATION
Welcome to this charming home featuring a cozy fireplace and a natural color palette that exudes warmth and comfort. The kitchen boasts a nice backsplash and the other rooms offer flexible living space to suit your needs. The primary bathroom includes a separate tub and shower, as well as double sinks and good under-sink storage. Enjoy the outdoors in the backyard sitting area, perfect for relaxation. Partial flooring replacement in some areas adds a fresh touch to this lovely property. Don't miss out on the opportunity to make this your dream home!
- Type:
- Single Family
- Sq.Ft.:
- 2,622
- Status:
- Active
- Beds:
- 4
- Lot size:
- 0.09 Acres
- Year built:
- 2002
- Baths:
- 3.00
- MLS#:
- 7349160
- Subdivision:
- Cobblestone Estates
ADDITIONAL INFORMATION
MOTIVATED SELLER!! NO HOA!! Welcome to this beautiful home in the Cobblestone Estates Community. You are greeted at the stairs leading up to the main level or you can choose the beautiful basement area. The main level boast a beautiful eat in kitchen , family room and separate dining room. The spacious owner suite featuring trey ceilings, leading into the master bathroom with double vanities, soaking tub and separate shower. On the opposite side you have 2 nice bedrooms with a full bath to share. The finish basement area has 1 bedroom family roomm and full bathroom that can be used as an in law suitem Man Cave or entertainment space. Laundry room with washer and dryer included. Enjoy mornings or evenings in the private backyard on the covered deck which can be accessed from the kitchen.
- Type:
- Single Family
- Sq.Ft.:
- 2,435
- Status:
- Active
- Beds:
- 4
- Lot size:
- 0.7 Acres
- Year built:
- 1999
- Baths:
- 3.00
- MLS#:
- 20173939
- Subdivision:
- Wynnfield Plantation
ADDITIONAL INFORMATION
Beautiful New Listing in the sought after Ola Area of Henry County. Approach this lovely home and notice the extra-large front porch that's equiped with a swing to unwind and enjoy the views. Walk inside where you'll find a lovely two story foyer with hardwood floors that lead into a large two story family room with cozy fireplace, gas logs and updated LVP flooring. The updated kitchen is just off the family room and features ample cabinetry, quartz counters, tile backsplash, stainless-steel appliances, updated LVP flooring and a breakfast bar large enough to seat 4. The breakfast room flows seamlessly to the kitchen and has a wall of windows overlooking the private backyard. The laundry room/mud room is conveniently located off the kitchen with ample cabinetry for additional storage. A dining room with hardwood flooring is also situated off the kitchen and foyer. The primary bedroom on the main level has a generous private bath with updated shower and solid glass door, soaking tub, double vaities and walk in closet. There is also an additional bedroom located on the lower level that's perfect for a nursery, overnight guest or private office space. Upstairs are two additional bedrooms with a full bath and BONUS room. The expansive backyard is the perfect place to host family gatherings and also has an outdoor workshop/storage building for all your hobbies and lawn equipment. This home has been meticulously cared for and with it's prime location and close proximity to great schools, shopping and dining, this home won't last long! SCHEDULE YOUR SHOWING TODAY!
$349,900
512 River Road Mcdonough, GA 30252
- Type:
- Single Family
- Sq.Ft.:
- 1,701
- Status:
- Active
- Beds:
- 2
- Lot size:
- 1.89 Acres
- Year built:
- 2007
- Baths:
- 2.00
- MLS#:
- 10289071
- Subdivision:
- Vintage Farms
ADDITIONAL INFORMATION
DREAMING OF DOWNSIZING TO THE VILLAGES OR A SUN CITY, BUT DON'T WANT A POSTAGE STAMP LOT??! THIS IS THE BEST BUY IN THE NEIGHBORHOOD! THIS METICULOUSLY MAINTAINED, ALL BRICK RANCH HAS A RECENT ROOF, WATER HEATER, AND HVAC! IT SITS ON A BEAUTIFUL 1.89 ACRE LOT, WITH PLENTY OF ROOM FOR A GARDEN, OUTBUILDINGS OR A POOL! OLA SCHOOLS ARE CLOSE BY, IT'S MOVE IN READY, SO ALL IT NEEDS IS YOU!
- Type:
- Single Family
- Sq.Ft.:
- 2,844
- Status:
- Active
- Beds:
- 3
- Lot size:
- 1.35 Acres
- Year built:
- 1986
- Baths:
- 3.00
- MLS#:
- 10261511
- Subdivision:
- Lake Dow Estates
ADDITIONAL INFORMATION
Southern Charm, Traditional Two Story Home, covered front porch , foyer entry, formal living and dining rooms, Kitchen with all wood cherry cabinets, stone countertops, stainless appliances, tile floors, two story den with fireplace, owner's suite on main level, mud room and laundry room, two large bedrooms, full bath with extra sink room, small office or flex room, heated storage room in garage. Ready to for you to decorate and make this property your new home. newer HVAC"s, water heater, circle driveway, seller disclosure, community disclosure, access management disclosure in documents, Call Doug for info or to view.
- Type:
- Single Family
- Sq.Ft.:
- 2,316
- Status:
- Active
- Beds:
- 4
- Lot size:
- 2.26 Acres
- Year built:
- 2016
- Baths:
- 3.00
- MLS#:
- 20173905
- Subdivision:
- Ivy Creek Walk
ADDITIONAL INFORMATION
This is a one owner custom built home on 2+ acres. You will quickly see that it has been meticulously maintained with the always desirable open floor plan. There are granite countertops in the kitchen and baths. With so much space, there is a formal dining room in addition to the dining area off the kitchen. There are very durable engineered wood floors downstairs, with tile floors in the 2 baths on the main. The secondary bedrooms are good size, while the Primary bedroom is complete with a trey ceiling and a more than ample walk in closet. The primary bath features a soaking tub with tile surround, double vanities, water closet, and oversized tiled shower. Upstairs is the private 4th bedroom and 3rd full bath. The back yard features a covered patio, separate 16x22 wooden deck, fencing, and a trail to the creek at the back of the property. If that isn't enough, the 2 year old detached garage has endless possibilities. This one has it all!!
- Type:
- Single Family
- Sq.Ft.:
- 2,878
- Status:
- Active
- Beds:
- 4
- Lot size:
- 0.28 Acres
- Year built:
- 2004
- Baths:
- 3.00
- MLS#:
- 10260982
- Subdivision:
- Clearwater Pointe
ADDITIONAL INFORMATION
Highly desirable Ola schools in popular swim/tennis community. Four sided brick ranch with bonus room/bedroom upstairs. Large master bedroom is on main level with own sitting area with popular split bedroom plan. Enter into two story foyer with formal dining room to the right. Very spacious great and living room with double sided fireplace. Eat in kitchen with breakfast bar. Lovely sunroom with private fenced in backyard. All appliances remain including refrigerator, microwave, range and dishwasher. Don't miss out on this great opportunity!
- Type:
- Single Family
- Sq.Ft.:
- 2,214
- Status:
- Active
- Beds:
- 3
- Lot size:
- 0.13 Acres
- Year built:
- 2001
- Baths:
- 2.00
- MLS#:
- 7346792
- Subdivision:
- Lost Forest
ADDITIONAL INFORMATION
Indulge in the charm of this impeccably designed ranch home, complemented by a full basement! Dive into the delights of summer with your own private sanctuary in the backyard, boasting a charming gazebo, a heated in-ground saltwater pool, a soothing hot tub, a sunroom, and a patio complete with a full outside kitchen. Entertain effortlessly on the expansive synthetic deck, which overlooks the inviting pool area. Inside, discover a spacious layout featuring a split bedroom plan on the main level, adorned with tiled bathrooms, luxurious bamboo wood flooring, a formal dining room, and a generously sized family room with a double fireplace opening to the sunroom. The tiled kitchen boasts solid surface counters, a breakfast bar, and a breakfast room with a captivating wall of windows offering pool views. Additionally, a large laundry room with built-in cabinets adds convenience. All situated on beautifully landscaped grounds spanning approximately 1.6 acres, creating a serene retreat for your enjoyment.
- Type:
- Single Family
- Sq.Ft.:
- 2,525
- Status:
- Active
- Beds:
- 5
- Lot size:
- 0.71 Acres
- Year built:
- 2022
- Baths:
- 3.00
- MLS#:
- 20173601
- Subdivision:
- Shadow Creek
ADDITIONAL INFORMATION
Lot 10 - The Turner 5BR/3BA Presented by Capshaw Homes Ready Winter 2024! Exciting new community in its first phase! Be one of the first! This lovely home design offers an open concept floorplan with generously sized bedrooms on a beautiful spacious lot in a community surrounded by nature. Located in the Ola School district, you will experience quintessential southern living at its best! Call today for details - 678-698-6971. Great incentives with preferred lenders! GPS 1452 Jackson Lake Road to arrive at Shadow Creek Subdivision
- Type:
- Single Family
- Sq.Ft.:
- 2,253
- Status:
- Active
- Beds:
- 4
- Lot size:
- 0.81 Acres
- Year built:
- 2022
- Baths:
- 3.00
- MLS#:
- 20173600
- Subdivision:
- Shadow Creek
ADDITIONAL INFORMATION
Lot 09 - The Copeland 5BR/3BA Presented by Capshaw Homes Ready Summer 2024! Exciting new community in its first phase! Be one of the first! This lovely home design offers an open concept floorplan with generously sized bedrooms on a beautiful spacious lot in a community surrounded by nature. Located in the Ola School district, you will experience quintessential southern living at its best! Call today for details - 678-698-6971. Great incentives with preferred lenders! GPS 1452 Jackson Lake Road to arrive at Shadow Creek Subdivision
- Type:
- Single Family
- Sq.Ft.:
- 2,373
- Status:
- Active
- Beds:
- 4
- Lot size:
- 0.69 Acres
- Year built:
- 2022
- Baths:
- 3.00
- MLS#:
- 20173584
- Subdivision:
- Shadow Creek
ADDITIONAL INFORMATION
Lot 19 - The Franklin 4BR/2.5BA Presented by Capshaw Homes Ready Winter 2024! Exciting new community in its first phase! Be one of the first! This lovely home design offers an open concept floorplan with generously sized bedrooms on a beautiful spacious lot in a community surrounded by nature. Located in the Ola School district, you will experience quintessential southern living at its best! Call today for details - 678-698-6971. Great incentives with preferred lenders! GPS 1440 Jackson Lake Road to arrive at Shadow Creek Subdivision $9,000 Buyer incentive with preferred lenders. GPS 1452 Jackson Lake Road to arrive at Shadow Creek Subdivision.
- Type:
- Single Family
- Sq.Ft.:
- 3,112
- Status:
- Active
- Beds:
- 4
- Lot size:
- 0.21 Acres
- Year built:
- 2017
- Baths:
- 3.00
- MLS#:
- 10260704
- Subdivision:
- LAKEMONT
ADDITIONAL INFORMATION
Welcome home to this stunning property with a charming fireplace, creating a cozy atmosphere in the living room. The natural color palette throughout the home enhances the sense of tranquility and comfort. The kitchen boasts a center island and a nice backsplash. The spacious master bedroom features a walk-in closet for ample storage. Other rooms offer flexible living space to suit your needs. The primary bathroom is a true retreat with a separate tub and shower, double sinks, and good under sink storage. Step outside to the backyard and relax in the covered sitting area. Don't miss out on this fabulous opportunity to make this house your new home!
$297,000
132 Daisy Circle McDonough, GA 30252
- Type:
- Single Family
- Sq.Ft.:
- 1,974
- Status:
- Active
- Beds:
- 4
- Lot size:
- 0.1 Acres
- Year built:
- 2018
- Baths:
- 3.00
- MLS#:
- 10260631
- Subdivision:
- IRIS LAKE VILLAGES
ADDITIONAL INFORMATION
Welcome to this charming home featuring a natural color palette that creates a calming atmosphere throughout. The kitchen boasts a spacious center island and a nice backsplash, perfect for meal prep and entertaining. Enjoy flexible living with additional rooms that can adapt to your needs. The primary bathroom boasts a separate tub and shower, double sinks, and good under sink storage for all your essentials. Step outside to relax in the peaceful sitting area in the backyard, perfect for enjoying the fresh air. Don't miss out on this wonderful property that has so much to offer!
$319,999
907 Vernon Drive McDonough, GA 30252
- Type:
- Single Family
- Sq.Ft.:
- 1,812
- Status:
- Active
- Beds:
- 3
- Lot size:
- 0.26 Acres
- Year built:
- 2001
- Baths:
- 3.00
- MLS#:
- 10259870
- Subdivision:
- Vernon Place
ADDITIONAL INFORMATION
WELCOME home to this beautifully maintained 3-bed, 2.5-bath nestled in the heart of McDonough! A grand VAULTED family room that is filled with natural light welcomes you as you enter the house, and new luxury vinyl flooring flows throughout the first floor. The BESPOKE design echoes in the custom paint work, meticulously selected to evoke a sense of tranquility. The kitchen boasts robust butcher block countertops just steps away from the separate, full-sized laundry room. And step outside to experience the enormous, fully fenced backyard. Ideal for gatherings or quiet relaxation. So, don't miss this opportunity to claim your own piece of PARADISE.
$389,000
1124 The By Way McDonough, GA 30252
- Type:
- Other
- Sq.Ft.:
- 2,238
- Status:
- Active
- Beds:
- 3
- Lot size:
- 0.9 Acres
- Year built:
- 2003
- Baths:
- 2.00
- MLS#:
- 10258272
- Subdivision:
- Thompson Place
ADDITIONAL INFORMATION
Introducing a stunning 3-bedroom, 2-bathroom home off Kelly Town rd. This adorable home offers a large bonus space above the garage, perfect for a home office or playroom. The split bedroom plan offers privacy, while the large kitchen and open concept living space provide ample room for entertaining. Relax in the spacious primary suite featuring a large walk-in closet and master bath with a luxurious soaking tub. The good-sized extra bedrooms boast large windows, allowing natural light to flood the space, with the added convenience of a laundry room nearby. Outside, the fantastic large level lot offers plenty of space to play and enjoy the outdoors, with an outdoor patio perfect for entertaining under the stars. Don't miss the opportunity to make this your dream home!
$489,000
1120 The By Way McDonough, GA 30252
- Type:
- Single Family
- Sq.Ft.:
- 2,958
- Status:
- Active
- Beds:
- 4
- Lot size:
- 0.9 Acres
- Year built:
- 2003
- Baths:
- 3.00
- MLS#:
- 10258264
- Subdivision:
- Thompson Place
ADDITIONAL INFORMATION
Welcome to this charming traditional 3-bedroom, 2.5-bathroom home nestled off Kellytown Road. Right down the street from the best elementary school in Henry Co., Timber ridge. As you step inside, you'll be greeted by an updated kitchen boasting new floors, countertops and a butler's pantry perfect for storing small appliances or to display your china. Looking into the family room allows the chef to be a part of the family time and not just working in the kitchen. The spacious 4-season sunroom offers year-round enjoyment. Whether you are sipping a cup of coffee in the morning or enjoying a glass of wine after dinner, you will use this space more than any other in the home! On the main floor, when you walk through the front door, you are greeted by a grand staircase - picturesque for holiday decorations - to the right could be an office space or a sitting room... you can decide! Retreat to the extremely oversized primary bedroom featuring his and hers vanity, large soaking tub and a large sitting room within the room, ensuring comfort and convenience. Outside, you'll find an inviting outdoor living space complete with a fire pit area, ideal for gatherings, while an extra separate garage provides ample parking or workshop space. Every aspect of this home is designed for both functionality and comfort
- Type:
- Single Family
- Sq.Ft.:
- 2,596
- Status:
- Active
- Beds:
- 4
- Lot size:
- 1 Acres
- Year built:
- 1998
- Baths:
- 3.00
- MLS#:
- 10259550
- Subdivision:
- SUTTON PLACE
ADDITIONAL INFORMATION
Welcome to your new home featuring a cozy fireplace, natural color palette, and a center island in the kitchen perfect for entertaining. This property boasts other rooms for flexible living space and a primary bathroom with a separate tub and shower. The primary bathroom also includes double sinks and good under sink storage. Enjoy a sitting area in the backyard, fresh interior paint, and partial flooring replacement in some areas. Don't miss out on this fantastic opportunity to make this house your own!

The data relating to real estate for sale on this web site comes in part from the Broker Reciprocity Program of Georgia MLS. Real estate listings held by brokerage firms other than this broker are marked with the Broker Reciprocity logo and detailed information about them includes the name of the listing brokers. The broker providing this data believes it to be correct but advises interested parties to confirm them before relying on them in a purchase decision. Copyright 2024 Georgia MLS. All rights reserved.
Price and Tax History when not sourced from FMLS are provided by public records. Mortgage Rates provided by Greenlight Mortgage. School information provided by GreatSchools.org. Drive Times provided by INRIX. Walk Scores provided by Walk Score®. Area Statistics provided by Sperling’s Best Places.
For technical issues regarding this website and/or listing search engine, please contact Xome Tech Support at 844-400-9663 or email us at xomeconcierge@xome.com.
License # 367751 Xome Inc. License # 65656
AndreaD.Conner@xome.com 844-400-XOME (9663)
750 Highway 121 Bypass, Ste 100, Lewisville, TX 75067
Information is deemed reliable but is not guaranteed.
McDonough Real Estate
The median home value in McDonough, GA is $191,600. This is higher than the county median home value of $177,200. The national median home value is $219,700. The average price of homes sold in McDonough, GA is $191,600. Approximately 43.95% of McDonough homes are owned, compared to 46.1% rented, while 9.95% are vacant. McDonough real estate listings include condos, townhomes, and single family homes for sale. Commercial properties are also available. If you see a property you’re interested in, contact a McDonough real estate agent to arrange a tour today!
McDonough, Georgia 30252 has a population of 23,504. McDonough 30252 is more family-centric than the surrounding county with 35.56% of the households containing married families with children. The county average for households married with children is 32.68%.
The median household income in McDonough, Georgia 30252 is $50,993. The median household income for the surrounding county is $64,752 compared to the national median of $57,652. The median age of people living in McDonough 30252 is 33.2 years.
McDonough Weather
The average high temperature in July is 91.8 degrees, with an average low temperature in January of 30.2 degrees. The average rainfall is approximately 49.6 inches per year, with 1 inches of snow per year.
