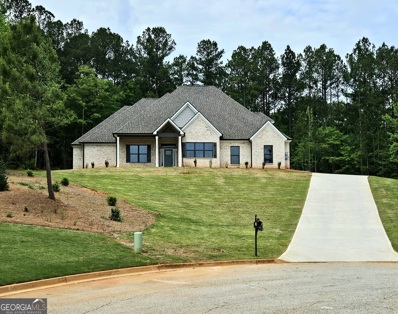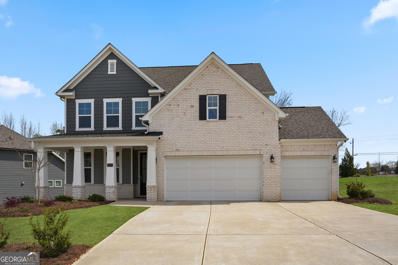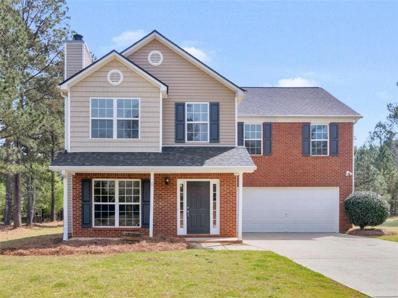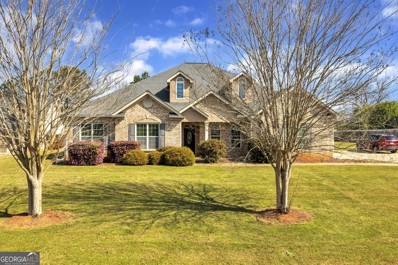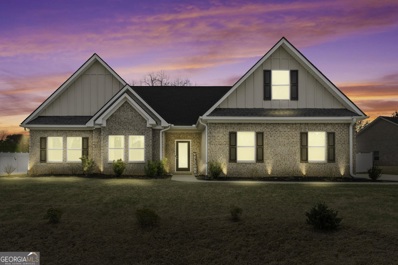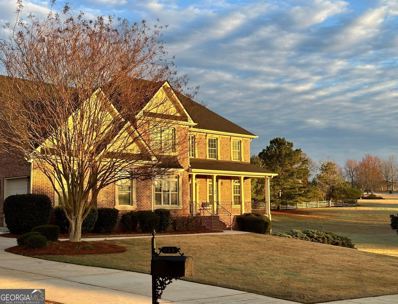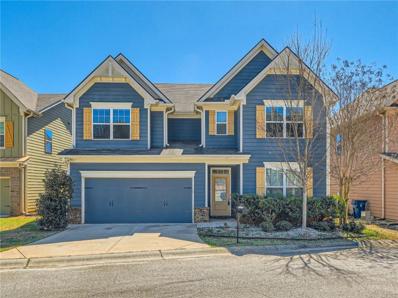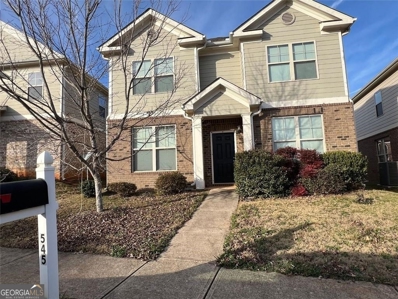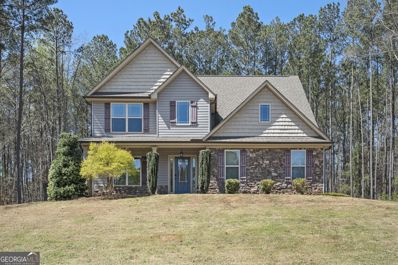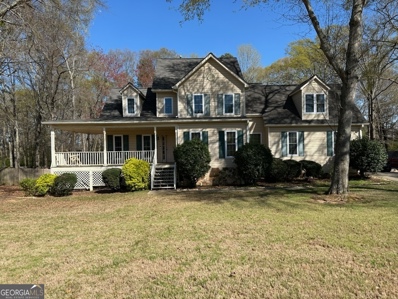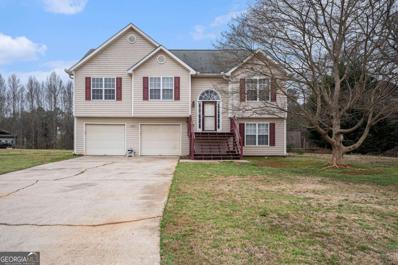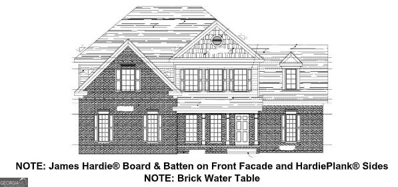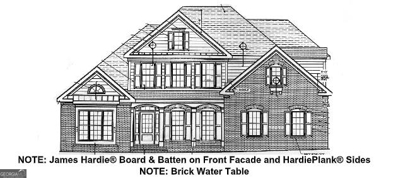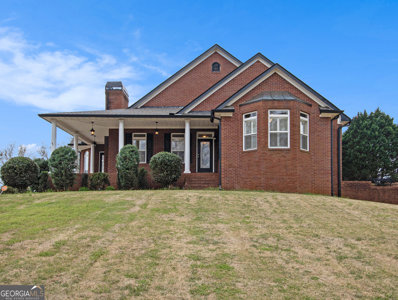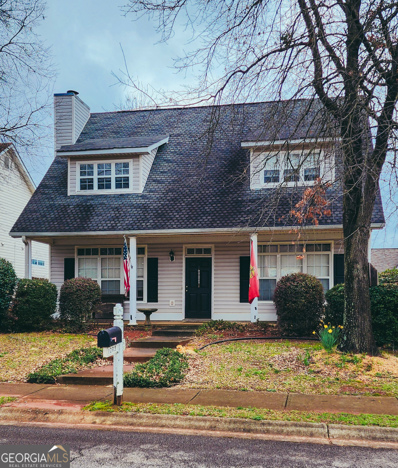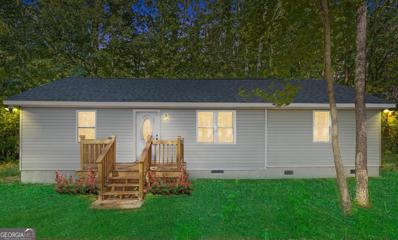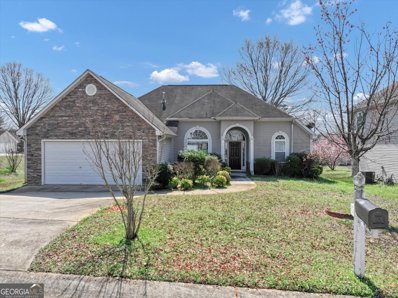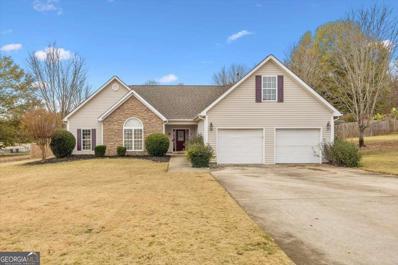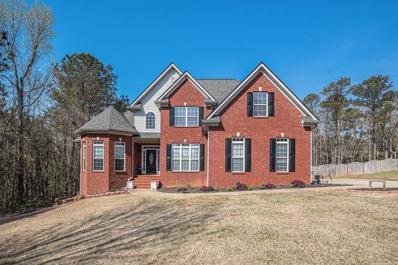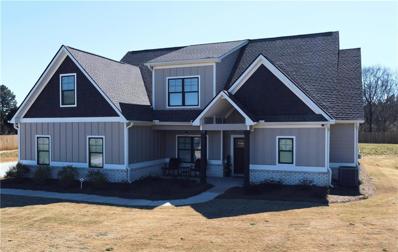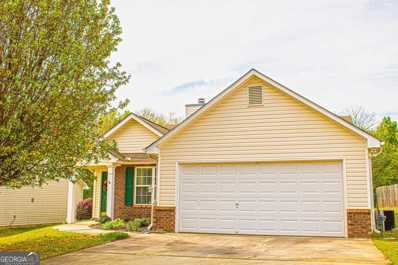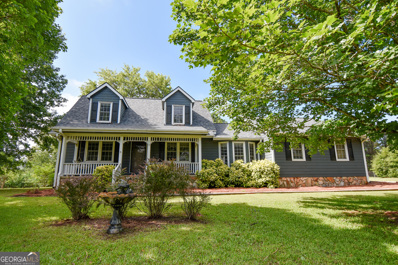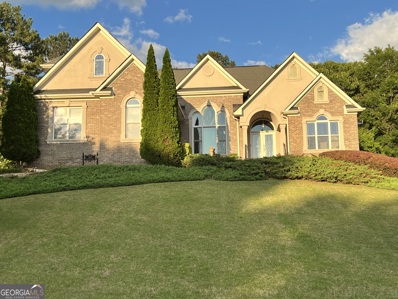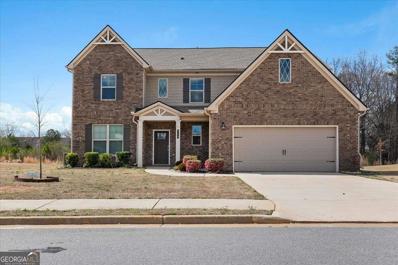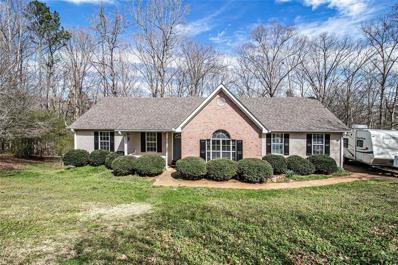McDonough GA Homes for Sale
- Type:
- Single Family
- Sq.Ft.:
- n/a
- Status:
- Active
- Beds:
- 5
- Lot size:
- 1.2 Acres
- Year built:
- 2023
- Baths:
- 4.00
- MLS#:
- 10270369
- Subdivision:
- Ivy Creek Walk
ADDITIONAL INFORMATION
Beautiful New custom built Construction home in the Ivy Creek Walk Subdivision. Located in the highly sought after Ola school zone. This craftsmen home with 5 bedrooms, 3 and half bathrooms awaits you ! Look no further ! As you walk in you will see the oversized front porch with high ceiling to overlook the beautiful and serene view. Main floor offers private dining room with 12 ft ceilings, and butler pantry. Kitchen and living room offers majestic 18ft ceilings with open floor plan that is great for entertainment or to host any celebration. Kitchen offers granite countertop, stainless steel appliances, soft closed custom made cabinets, and pot filler for added convenience. Beautiful oversized tiled bathrooms with modern accessories and recessed lighting throughout the entire home. Back covered porch is breathtaking with high 18 ft ceiling . This home is truly stunning not just on the interior but also exterior with 3 sided brick, 2 car side entry garage, and long driveway. Located on a cul-de-sac this home is very private. Must see!!! Agent/owner related .
- Type:
- Single Family
- Sq.Ft.:
- 2,716
- Status:
- Active
- Beds:
- 4
- Lot size:
- 0.29 Acres
- Year built:
- 2022
- Baths:
- 4.00
- MLS#:
- 10270255
- Subdivision:
- The Reverie At East Lake
ADDITIONAL INFORMATION
Welcome to your dream home! This stunning 2-year-old property boasts 4 spacious bedrooms, 3 baths, and a family room that seamlessly flows into the kitchen featuring an inviting island - perfect for gatherings. Enjoy cozy nights by the fireplace in the family room, plus the added luxury of a formal living room or office space. With a 3-car garage, covered back porch, and a generously sized front porch, this home offers both convenience and charm. Located within walking distance to top-rated schools, and just a stone's throw away from shopping centers, interstate access, restaurants, and a hospital, this residence truly combines comfort with practicality. Don't miss out on this incredible opportunity to live in a prime location with all the amenities you could wish for!
- Type:
- Single Family
- Sq.Ft.:
- 2,030
- Status:
- Active
- Beds:
- 4
- Lot size:
- 1 Acres
- Year built:
- 2006
- Baths:
- 3.00
- MLS#:
- 7356684
- Subdivision:
- Craig Farms
ADDITIONAL INFORMATION
Won't last! Here is a "must see" opportunity to live in highly sought-after Ola School District. This captivating 4-bedroom, 2.5-bathroom beauty begins with curb appeal as well as a new roof. Within, you'll find stylish lighting, neutral decor, new paint and carpet, and a fireplace in the living room. With plenty of elbow-room, the kitchen charms with natural light and an attractive large layout. The tranquil primary bedroom includes a private bath with a separate tub and shower as well as a large walk-in closet! The other three bedrooms are large and designed with plenty of closet space. The expansive yard has an "open space" feel. A driveway with ample accommodation for two vehicles leads to an attached two-car garage that is available for its original purpose or for use as additional flex space.
$450,000
211 Aves Court McDonough, GA 30252
- Type:
- Single Family
- Sq.Ft.:
- 2,914
- Status:
- Active
- Beds:
- 4
- Lot size:
- 0.72 Acres
- Year built:
- 2013
- Baths:
- 4.00
- MLS#:
- 10269794
- Subdivision:
- Stroud Landing
ADDITIONAL INFORMATION
Welcome to your dream ranch home nestled in the charming McDonough, Georgia. This exquisite 4-bedroom, 3.5-bathroom, 2 car garage home invites you into a world of comfort and style, boasting a seamless blend of modern amenities and timeless charm. As you step through the front door, you're greeted by the inviting embrace of vaulted ceilings, creating an airy and spacious living room with a brick fireplace perfect for entertaining guests or enjoying quiet evenings with loved ones. The heart of the home is the stunning kitchen adorned with stone countertops, kitchen island, an added sleek breakfast bar, complete with an electric cooktop, range hood, and a generously sized walk-in pantry. Retreat to the luxurious master suite, where tranquility and relaxation reign supreme. Tray ceilings add a touch of elegance, while the ensuite bathroom beckons with a double vanity, separate walk-in shower, and a soaking tub, promising a spa-like experience within the comfort of your own home. Three additional bedrooms bathed in natural sunlight offer ample space for family, guests,gym or a home office, ensuring everyone has their own slice of paradise. Step outside to discover your private oasis a covered backyard patio perfect for cookouts or lazy Sunday afternoons, overlooking a sprawling, sun-drenched backyard, providing endless possibilities for outdoor enjoyment and recreation. Don't miss your chance to make it yours and start creating unforgettable memories in this exquisite retreat.
$454,999
201 Cades Court McDonough, GA 30252
- Type:
- Single Family
- Sq.Ft.:
- 2,406
- Status:
- Active
- Beds:
- 4
- Lot size:
- 0.71 Acres
- Year built:
- 2022
- Baths:
- 2.00
- MLS#:
- 20176011
- Subdivision:
- Chamlee Manor
ADDITIONAL INFORMATION
Discover luxury living in the heart of the esteemed Chamlee Manor Subdivision in OLA school district with this meticulously crafted Charleston Plan residence, built in 2022. Boasting a complete four-sided brick exterior, this home offers three spacious bedrooms on the main floor alongside an expansive bonus room upstairs, perfect for use as a fourth bedroom or versatile living space. Indulge in the elegance of luxury vinyl plank flooring, plush bedroom carpeting, and the sophistication of granite countertops and white cabinetry in the open kitchen. Practicality meets convenience with a side-entry garage and a covered back porch, enhanced by a new fence for added privacy and security. Recent lighting upgrades further elevate the ambiance of this exceptional property, presenting an unparalleled opportunity for luxury living in a well-established community.
- Type:
- Single Family
- Sq.Ft.:
- 3,706
- Status:
- Active
- Beds:
- 5
- Lot size:
- 1.02 Acres
- Year built:
- 2006
- Baths:
- 5.00
- MLS#:
- 10269337
- Subdivision:
- Emerald Falls
ADDITIONAL INFORMATION
Beautiful Two Story 4 sided brick home in Emerald Falls SD in the Union Grove School District. This 3706 sq.ft 5 br/4 ba home on a partial finished day light basement of 1746 sq. ft. with a large open room with a full bath. This home features a bed room on the main level with a full bath. Large Kitchen w/ granite counter tops, dark hardwood flooring and new carpet flooring throughout, large dining room, living room or office space, eat in breakfast area w/ bay window, kitchen overlooking a large family room w/ fireplace, w/ rear stair case to upstairs. This home features a very large master bedroom with a gas fireplace with a large master dual vanity, w/ whirlpool tub & a large tile shower and a huge walk-in closet upstairs with 3 additional large bedrooms upstairs, one bed room is a super large BR with a private full bath. There's a hall full bath, laundry room is upstairs as well. This home has a large front porch for rocking with a NEW REAR DECK and extra large lot 1.0186 ac's. The basement has exterior and interior entrance, as well as a boat door. The buyer will be relieved to know the seller has made this HOME MOVE IN READY with lots of hard work performed by the seller's and their GC. They stained the hardwood floors, replaced the carpeting, refreshed the walls with a new coat of paint. It's clean and crisp. The septic tank has just been pumped clean. The seller had all of the stucco surfaces refaced and any needed repairs made. The seller replaced the deck, added an underground French Drain System on the back side of house for better water management system. The seller had all of the fogged up windows replaced. The seller added a in home dehumidifier and also an AIR SCRUBER and new flooring and a new window in the basement area. The seller to provide buyer with a Home Warranty for their added home protection.
- Type:
- Single Family
- Sq.Ft.:
- 2,726
- Status:
- Active
- Beds:
- 5
- Lot size:
- 0.04 Acres
- Year built:
- 2018
- Baths:
- 3.00
- MLS#:
- 7355682
- Subdivision:
- Charlestons Walk
ADDITIONAL INFORMATION
Newly listed in Charlestons Walk Subdivision in McDonough, GA, this charming craftsman-style home boasts 5 bedrooms and 3 full bathrooms. It includes a main-level bedroom and bathroom, a spacious foyer, a stunning kitchen with stainless steel appliances and granite countertops, a large living room with a fireplace, and elegant iron spindles. Upstairs, you'll find generously sized bedrooms, a huge owner's suite with a sitting room, a luxurious spa-like bathroom with a tiled shower, and a spacious walk-in closet. Step outside to unwind in the peaceful backyard with water views after a long day. Conveniently located near restaurants, grocery stores, schools, Heritage Park, downtown McDonough, and more. Don't miss the opportunity to own this home. Schedule a showing today!
$300,000
545 Tulip Lane Mcdonough, GA 30252
- Type:
- Single Family
- Sq.Ft.:
- 2,320
- Status:
- Active
- Beds:
- 4
- Lot size:
- 0.09 Acres
- Year built:
- 2017
- Baths:
- 3.00
- MLS#:
- 20175972
- Subdivision:
- Iris Lake
ADDITIONAL INFORMATION
Investment opportunity!!! Current house is leased. Beautiful 4 bedroom 2.5 bath home. This gorgeous home features a spacious floorplan. The living room and dining room offer hardwood flooring, with several large windows to fill the room with tons of natural light. Open kitchen with plenty of storage space throughout and stone counters. Separate breakfast area at back door. Upstairs features Master Suite and 3 additional Bedrooms. The home is situated in a small, cozy neighborhood with easy access to shopping, restaurants, interstate and other travel routes.
$375,000
241 Cecil Way Mcdonough, GA 30252
- Type:
- Single Family
- Sq.Ft.:
- 2,134
- Status:
- Active
- Beds:
- 3
- Lot size:
- 1 Acres
- Year built:
- 2017
- Baths:
- 3.00
- MLS#:
- 10269069
- Subdivision:
- Sandy Ridge
ADDITIONAL INFORMATION
Brant Gilmore of Truist Bank will offer $3000 toward closing costs to buy down rate for approved buyers!! We welcome you to this stunning home located in the desirable Sandy Ridge community of McDonough, GA. The lot extends out to the sides with a total of over an acre. Situated on this spacious 1-acre lot with no HOA, this property offers privacy and tranquility. Step inside and be greeted by the fresh new interior paint that brightens up the entire space. The open concept design seamlessly connects the large kitchen with granite counters to the inviting family room, allowing for effortless entertaining and family gatherings.The kitchen is a chef's dream with its ample counter space, window to backyard and modern appliances. The views to the family room create a warm and inclusive atmosphere, making it easy to stay connected with loved ones while preparing meals. This home includes 3 spacious bedrooms and 2.5 bathrooms, providing plenty of room for comfortable living. Upstairs, you'll find a nice open loft area that offers endless possibilities - a perfect space for a home office, media room, or play area. The primary bathroom has a newly installed shower. The pool parts and pump have recently been replaced. Outside, the 1-acre lot provides opportunities for outdoor activities, gardening, or simply enjoying the peaceful surroundings. With no HOA, you have the freedom to customize the space to suit your needs and preferences. Located in the highly sought-after Ola High School zone, Sandy Ridge is conveniently near major highways, shopping centers, dining options, and recreational facilities, ensuring that everything you need is just a short drive away. Don't miss out on the chance to make this beautiful home yours.
- Type:
- Single Family
- Sq.Ft.:
- 2,341
- Status:
- Active
- Beds:
- 3
- Lot size:
- 1 Acres
- Year built:
- 1996
- Baths:
- 4.00
- MLS#:
- 20175909
- Subdivision:
- Gardners Grove
ADDITIONAL INFORMATION
LISTED BELOW APPRAISAL!!!! Come make this 3 Bedroom/3.5bath home on 1 acre in established McDonough neighborhood the place you call home. Home offers master bdrm/ba with large walk-in closet on main level; eat-in kitchen that is open to family room with masonry firefplace; half bath and living room/dining room combo. Deck for grilling is off the family room. The french doors in living room lead to a wrap around porch to enjoy your morning coffee and relax. Upstairs you'll find 2 large bedrooms, full bath, an office area and a big bonus room with extra storage space. Large basement with finished full bath and outside entrance offers lots of potential for additional living space. Big privacy fenced back yard with 17x32 ft above ground pool with small deck to enjoy all those fun summer days ahead! (Please use your vision to see beyond all the clearing out and packing being done)
- Type:
- Single Family
- Sq.Ft.:
- 2,174
- Status:
- Active
- Beds:
- 4
- Lot size:
- 1.25 Acres
- Year built:
- 2000
- Baths:
- 3.00
- MLS#:
- 10268579
- Subdivision:
- Famillia
ADDITIONAL INFORMATION
Nestled within a spacious lot, this charming split-level home boasts four bedrooms and three baths, offering ample space for comfortable living. As you step inside, a warm ambiance welcomes you into a bright and airy living room, perfect for relaxing evenings or lively gatherings. Adjacent, a well-appointed dining room sets the stage for memorable meals with loved ones. The heart of the home lies in the eat-in kitchen, where culinary adventures await. With abundant counter space and modern appliances, this culinary haven is sure to inspire your inner chef. Retreat to the expansive master bedroom, a serene oasis featuring a generously sized layout, complete with a double vanity and luxurious garden tub in the ensuite bath, offering a tranquil escape from the hustle and bustle of everyday life. Downstairs, an entertainment room awaits, providing endless possibilities for movie nights, game days, or simply unwinding after a long day. An additional bedroom downstairs offers flexibility for guests or a home office. Outside, a large lot beckons, offering plenty of space for outdoor activities and relaxation. A delightful above-ground pool provides a refreshing retreat during warm summer days, perfect for creating cherished memories with family and friends. With its thoughtful design, abundance of amenities, and inviting atmosphere, this split-level gem offers the perfect blend of comfort, style, and functionality for modern living.
$549,900
172 Austin Drive McDonough, GA 30252
- Type:
- Single Family
- Sq.Ft.:
- 3,069
- Status:
- Active
- Beds:
- 4
- Lot size:
- 3.01 Acres
- Year built:
- 2024
- Baths:
- 4.00
- MLS#:
- 20175771
- Subdivision:
- Austin Farms
ADDITIONAL INFORMATION
Quality new construction from Meredith Homes! Estimated completion August 2024. +/- 3.01 acre level lot! No HOA! Ola schools! This 4 bedroom, 3.5 bathroom +/- 3,069 square feet home features James Hardie board & batten front facade, HardiePlank sides, and brick water table. Rocking chair front porch. Owner's suite on the main level. Two-story foyer. Kitchen with walk-in pantry, granite counter tops, and stainless steel appliance package. Breakfast room. Family room with electric fireplace. Formal dining room. Laundry room. Bonus room. Media room. Playroom. Luxury vinyl plank (LVP) and carpeted floors. Ceiling fans in family room and all bedrooms. Brushed nickel door & cabinet hardware and plumbing fixtures. Bathrooms feature granite counter tops. Covered 10x14 rear porch. Total electric. Henry County water. Septic tank. Convenient to new Ola Publix retail center shopping and dining. USDA 100% financing eligible. $5,000 closing cost credit with builder preferred lender! ASK ABOUT INTEREST RATE BUYDOWN OPTIONS! Additional sites available. Agents: Please review private remarks and associated documents. ***Elevations, materials, floor plan and finishes may vary from drawings.***
$539,900
180 Austin Drive McDonough, GA 30252
- Type:
- Single Family
- Sq.Ft.:
- 3,000
- Status:
- Active
- Beds:
- 4
- Lot size:
- 3.01 Acres
- Year built:
- 2024
- Baths:
- 3.00
- MLS#:
- 20175770
- Subdivision:
- Austin Farms
ADDITIONAL INFORMATION
Estimated completion August 2024. Quality new construction from Meredith Homes! +/- 3 acre level lot! No HOA! Ola schools! This 4 bedroom, 3 bathroom +/- 3,000 square feet home features James Hardie board & batten front facade, HardiePlank sides, and brick water table. Rocking chair front porch. Owner's suite on the main level with tray ceiling, vaulted sitting area, vaulted bathroom with two walk-in closets and two separate sink vanities. Foyer. Kitchen with island, pantry, granite counter tops, and stainless steel appliance package. Breakfast area. Vaulted great room with electric fireplace. Formal dining room. Laundry room with utility sink. Bonus room. Luxury vinyl plank (LVP) and carpeted floors. Ceiling fans in family room and all bedrooms. Brushed nickel door & cabinet hardware and plumbing fixtures. Bathrooms feature granite counter tops. Covered 10x14 rear porch. Total electric. Henry County water. Septic tank. Convenient to new Ola Publix retail center shopping and dining. USDA 100% financing eligible. $5,000 closing cost credit with builder preferred lender! ASK ABOUT INTEREST RATE BUYDOWN OPTIONS! Additional pre-sale sites available. Ask for details. Agents: Please review private remarks and associated documents. ***Elevations, materials, floor plan and finishes may vary from drawings.***
- Type:
- Single Family
- Sq.Ft.:
- n/a
- Status:
- Active
- Beds:
- 5
- Lot size:
- 1 Acres
- Year built:
- 2001
- Baths:
- 4.00
- MLS#:
- 10268191
- Subdivision:
- Sutton Place
ADDITIONAL INFORMATION
Welcome home to this stunning 4-sided brick residence nestled in McDonough, where elegance meets comfort. Boasting 5 bedrooms and 4 baths, this residence offers the perfect blend of spaciousness and charm. No HOA restrictions provide the freedom you desire. The finished basement adds versatility and additional living space, ideal for various needs. A side-entry garage enhances curb appeal while providing convenience. As you step inside, be greeted by vaulted ceilings and an abundance of natural light that accentuates the timeless beauty of this home. The focal point of the living space is a cozy fireplace, creating a warm and inviting atmosphere. The heart of the home lies in the immaculate white kitchen, complete with a breakfast bar and breakfast room. Perfect for entertaining or enjoying family meals, this space exudes both functionality and style. Step outside to the covered front porch or the covered screened porch in the back, where you can unwind and enjoy the serene surroundings. The large fenced yard ensures privacy and a safe haven for outdoor activities. With a wonderful layout and a location in a great area, this residence offers the perfect combination of convenience and comfort. Don't miss the opportunity to make this beautiful property your home sweet home. Schedule your viewing today!
- Type:
- Single Family
- Sq.Ft.:
- 1,620
- Status:
- Active
- Beds:
- 3
- Year built:
- 1999
- Baths:
- 3.00
- MLS#:
- 10268094
- Subdivision:
- City Square
ADDITIONAL INFORMATION
Welcome to this delightful 3-bedroom, 2.5-bathroom abode, poised to embrace its new owners with unparalleled convenience! Nestled just moments away from the vibrant McDonough Square, this residence offers a harmonious blend of comfort and accessibility, with an array of boutique shops and delectable dining options at your fingertips. Perfectly positioned for those who seek the pulse of city life, this home boasts seamless access to Downtown Atlanta and Hartsfield Jackson Airport, ensuring an stress-free commute for busy professionals and adventurers alike. Step inside to discover the inviting main level, where warmth radiates from the family room adorned with a cozy gas fireplace, creating the ideal setting for relaxation and cherished gatherings. Adjacent, the dining room awaits, providing a charming space for culinary delights and shared meals. Completing the main level is the luxurious primary owner's suite, offering a sanctuary of comfort and tranquility. The second level features two additional bedrooms and a well-appointed shared bath. Providing ample space for restful nights and rejuvenating mornings. Don't miss the opportunity to make this your new haven!
$289,999
28 Eskew Road McDonough, GA 30252
- Type:
- Single Family
- Sq.Ft.:
- 1,344
- Status:
- Active
- Beds:
- 3
- Lot size:
- 2.14 Acres
- Year built:
- 2022
- Baths:
- 2.00
- MLS#:
- 20175586
- Subdivision:
- None
ADDITIONAL INFORMATION
100% USDA Financing Available!! Take a look at this beautiful home in McDonough! This 3 bedroom 2 bath house has been completely remodeled! From the over sized master suite, to the updated tile bathrooms and brand new LVP flooring throughout! This house includes brand new appliances and on a just over 2 acre private wooded lot! It is conveniently located between Hwy 81 and the Lake Dow area in McDonough! This home is in the Ola school district! All offers are welcome! agent owned
- Type:
- Single Family
- Sq.Ft.:
- 1,731
- Status:
- Active
- Beds:
- 3
- Lot size:
- 0.2 Acres
- Year built:
- 2004
- Baths:
- 2.00
- MLS#:
- 10267680
- Subdivision:
- City Square
ADDITIONAL INFORMATION
Welcome Home! This beautiful, 3BR-2BA single-story home is situated on a large corner lot in a quiet subdivision in a desirable Henry County school district. This well-maintained home features beautiful hardwood floors, a separate dining room, an oversized living room and a Den/sunroom with a fireplace. The oversized primary suite offers a walk-in closet, double vanities, and a private en suite bathroom. Large secondary bedrooms. Enjoy entertaining or relaxing on the large patio that overlooks a private, fenced backyard. . Conveniently located near downtown McDonough near shopping, restaurants, and easy highway access. Swim/Tennis community.
- Type:
- Single Family
- Sq.Ft.:
- n/a
- Status:
- Active
- Beds:
- 3
- Lot size:
- 0.7 Acres
- Year built:
- 2002
- Baths:
- 2.00
- MLS#:
- 10267627
- Subdivision:
- Smithfield Estates
ADDITIONAL INFORMATION
Welcome to your new home at 1007 Clover Leaf Dr! Step into this stunning ranch-style residence, where a generously sized family room welcomes you with open arms. Ideal for hosting gatherings or unwinding with loved ones, this home boasts versatile spaces perfect for your lifestyle. The bonus room offers endless possibilities, whether you envision it as a cozy media retreat, a productive home office, a playful children's area, or a dedicated fitness zone. Situated in a desirable location, this property is conveniently nestled within the Union Grove School cluster, ensuring top-notch education opportunities. Enjoy the tranquility of the quiet neighborhood and the expansive backyard enclosed by a privacy fence, providing an ideal setting for children to play freely or for hosting memorable backyard barbecues. Best of all, this property comes without the hassle of an HOA, offering you the freedom to personalize and enjoy your home to the fullest.
- Type:
- Single Family
- Sq.Ft.:
- 2,627
- Status:
- Active
- Beds:
- 5
- Lot size:
- 0.81 Acres
- Year built:
- 2005
- Baths:
- 3.00
- MLS#:
- 7353301
- Subdivision:
- Joyner Estates
ADDITIONAL INFORMATION
Welcome to your dream home! This exquisite 4-sided brick, 5 bedroom, 3 bathroom residence boasts timeless elegance. Upon entering the grand foyer you're greeted by the warmth of hardwood floors throughout most of the main level. The primary on the main features a sitting area, his and hers closets with custom shelving, and a newly updated bathroom. Relax in the upgraded free-standing soaking tub with gorgeous plumbing fixtures or in the large walk-in tiled shower with a rainfall shower head. Separate vanities provide convenience and luxury. An additional bedroom on the main level, connected to a full bathroom, offers versatility and can be utilized as an office or guest suite. Host dinner parties in the separate formal dining room, or gather around the breakfast area with views to the family room in the spacious kitchen, complete with ample cabinets and SS appliances. Relax in the two-story family room with cozy gas log fireplace or step outside to the brand new back deck and enjoy the serene ambiance of the large yard, fully invisible fenced for your fur babies’ safety. The full unfinished basement, with a boat door, awaits your personal touches and offers endless possibilities for expansion and customization. Conveniently located near schools, parks, and shopping, this home combines privacy and convenience seamlessly. Don’t miss the opportunity to make this your next home!
$539,900
1534 E.Lake Road Mcdonough, GA 30252
- Type:
- Single Family
- Sq.Ft.:
- 2,766
- Status:
- Active
- Beds:
- 4
- Lot size:
- 1 Acres
- Year built:
- 2022
- Baths:
- 4.00
- MLS#:
- 7353695
ADDITIONAL INFORMATION
A beautiful, like-new craftsman style home in the Union Grove School District. This 4 bedroom, 3.5 bath home sits on a 1 acre lot and features a 3 car garage and is full of upgrades! The main living space is open, inviting and flows seamlessly making it a great space for entertaining. The family room has built in book shelves and cabinets and a wall of windows allowing great natural light. The kitchen features a large center island and the dining room is spacious with room for 12+ at the table. You'll love the butlers pantry with custom cabinetry to include pull out drawers perfect for storing bulk items and extra groceries and there's a great spot for a coffee bar. The master is on the main as well as a secondary bedroom with an attached private bath. The master bath features a large vanity with his/her sinks, large tiled walk in shower, soaking tub and walk in closet. Also on the main is a half bath, large laundry room, and mud room. The upper level has 2 bedrooms, a full bath and a bonus room. There is a cozy screened porch just off of the family room making the main living area feel that much larger. Come take a look at all this one has to offer.
- Type:
- Single Family
- Sq.Ft.:
- 1,632
- Status:
- Active
- Beds:
- 3
- Year built:
- 2003
- Baths:
- 2.00
- MLS#:
- 20175395
- Subdivision:
- City Square
ADDITIONAL INFORMATION
Welcome to this charming 3-bedroom, 2-bathroom ranch nestled in the highly sought-after City Square subdivision of Henry County. This delightful home offers an array of features designed for comfortable living. As you enter, you are welcomed into the inviting family room, complete with a cozy fireplace and access to the back deck, perfect for relaxing or entertaining guests. Connected to the family room is the formal dining room, ideal for hosting dinners and gatherings. Adjacent is the well-appointed kitchen, featuring a breakfast area, breakfast bar, pantry, and convenient access to the full laundry room. The primary suite is a peaceful retreat, boasting tray ceilings, a spacious walk-in closet, and an en suite bath with double vanities, a luxurious soaking tub, and a separate shower. Two additional bedrooms provide ample space for family members or guests, along with another full bath for added convenience. Outside, the back deck overlooks the expansive backyard, providing a serene setting for outdoor activities and enjoying the beautiful Georgia weather. Residents of City Square subdivision enjoy access to a host of amenities, including a pool, tennis courts, and a playground, offering endless opportunities for recreation and relaxation. With its desirable location, thoughtful features, and community amenities, this ranch-style home presents an exceptional opportunity for comfortable and convenient living in Henry County.
- Type:
- Single Family
- Sq.Ft.:
- 2,213
- Status:
- Active
- Beds:
- 3
- Lot size:
- 2.43 Acres
- Year built:
- 1986
- Baths:
- 2.00
- MLS#:
- 10266870
- Subdivision:
- None
ADDITIONAL INFORMATION
Well built and maintained 3 bed 2 bath in sought after Ola school district! One owner kept this homes maintained with hardwood floors, cabinets galore and master on the main. Separate dining room and breakfast room. Mudroom with laundry and wonderful enclosed sunroom! Attached garage and large detached garage, 3 stall barn with tac room and fenced pasture, 2.43 ac one of the biggest lots on the street.
- Type:
- Single Family
- Sq.Ft.:
- 4,954
- Status:
- Active
- Beds:
- 4
- Lot size:
- 1 Acres
- Year built:
- 2004
- Baths:
- 5.00
- MLS#:
- 10263659
- Subdivision:
- Stanley Park
ADDITIONAL INFORMATION
Welcome to the upscale living in McDonough, GA. This exquisite property in the coveted Stanley Park subdivision can be yours. This hilltop home is quite stunning when you first arrive. As you enter this home the grand entrance and well architected design is apparent. This stunning 1.5-story home features a grand design with meticulous attention to detail, offering an impressive 3054 square feet of living space. With its own ensuite bathroom, the spacious room over the garage can be used as a guest suite, adolescent retreat, or bonus room. Enjoy the convenience of a partially finished basement, offering versatile space for a home theater, gym, entertaining, or recreation area, elevating your lifestyle. The oversized basement can be used as a multigenerational or separate living space with it's own driveway and separate entrance. Step inside to discover a spacious layout with four bedrooms and four and a half bathrooms, providing ample space for relaxation and entertainment. This home is move in ready with brand new appliances. Retreat to the owner's suite, a lavish sanctuary boasting his & her's closest and a separate cozy fireplace enclave. Outside, indulge in the expansive outdoor living space, perfect for hosting gatherings or enjoying serene moments amidst lush landscaping. Parking is never a problem thanks to the two driveways, which is convenient for you and your visitors. This exquisite home radiates luxury and sophistication in every aspect, offering you the epitome of elegance. Ask about getting 1% in closing cost using our preferred lender.Welcome to the upscale living in McDonough, GA. This exquisite property in the coveted Stanley Park subdivision can be yours. This hilltop home is quite stunning when you first arrive. As you enter this home the grand entrance and well architected design is apparent. This stunning 1.5-story home features a grand design with meticulous attention to detail, offering an impressive 3054 square feet of living space. With its own ensuite bathroom, the spacious room over the garage can be used as a guest suite, adolescent retreat, or bonus room. Enjoy the convenience of a partially finished basement, offering versatile space for a home theater, gym, entertaining, or recreation area, elevating your lifestyle. The oversized basement can be used as a multigenerational or separate living space with it's own driveway and separate entrance. Step inside to discover a spacious layout with four bedrooms and four and a half bathrooms, providing ample space for relaxation and entertainment. This home is move in ready with brand new appliances. Retreat to the owner's suite, a lavish sanctuary boasting his & her's closest and a separate cozy fireplace enclave. Outside, indulge in the expansive outdoor living space, perfect for hosting gatherings or enjoying serene moments amidst lush landscaping. Parking is never a problem thanks to the two driveways, which is convenient for you and your visitors. This exquisite home radiates luxury and sophistication in every aspect, offering you the epitome of elegance. Ask about getting 1% in closing cost using our preferred lender.
$535,000
236 Osier Drive Mcdonough, GA 30252
- Type:
- Single Family
- Sq.Ft.:
- n/a
- Status:
- Active
- Beds:
- 5
- Lot size:
- 0.26 Acres
- Year built:
- 2021
- Baths:
- 4.00
- MLS#:
- 10266049
- Subdivision:
- The Registry
ADDITIONAL INFORMATION
Home Sweet Home! The Registry community welcomes you to come see all that this beautiful, 2-story home has to offer. As you enter, you're embraced by the grand foyer that leads you into the common areas. The open floor plan allows you to enjoy the company of your guests in the family room, while simultaneously preparing treats in the kitchen. This kitchen highlights stainless steel appliances, granite countertops, a walk-in pantry, and tile backsplash. To top off the stunning first floor is the oversized master bedroom. The owner's suite features a spacious walk-in closet, double vanity, garden tub, and separate shower. Located on the second floor are all remaining bedrooms, 2 full bathrooms, a loft, and a bonus room for any purpose! This Henry County home won't last long, so schedule a showing today!!! BuyerCOs Agent is required to pay the buyerCOs tech fee of $150 out of their commission through the closing company to BidOnHomes. $150 Technology Fee made payable to Bid on Homes due at closing from the selling agent commission.
- Type:
- Single Family
- Sq.Ft.:
- 2,427
- Status:
- Active
- Beds:
- 5
- Lot size:
- 0.22 Acres
- Year built:
- 1998
- Baths:
- 3.00
- MLS#:
- 7351428
- Subdivision:
- Virginia Meadows
ADDITIONAL INFORMATION
Introducing this 5 bedroom, 3 full bathroom ranch nestled on a serene cul-de-sac in McDonough! Situated on an expansive nearly 3-acre lot, this property offers the perfect blend of privacy and convenience. As you approach, you'll be greeted by a charming covered front porch, inviting you to step inside and explore further. Alternatively, the convenience of a 2-car garage provides seamless access and ample parking space, enhancing daily ease and functionality. Inside, the kitchen boasts tile floors, stainless steel appliances, and a stylish tile backsplash, creating a modern and functional space for culinary treats. The naturally lit eat-in kitchen offers a delightful spot for casual dining with a picturesque view of the family room, making it ideal for entertaining or simply relaxing with loved ones. This home also features a fully finished basement, providing additional living space or the perfect opportunity for a recreational area, home gym, or media room. With just a touch of light cosmetic work needed, this home presents endless possibilities to tailor the space to your personal tastes and preferences. Notably, this property comes with the added benefit of no HOA, allowing for greater flexibility and freedom. Whether you're seeking a peaceful retreat or a place to host gatherings and create lasting memories, this McDonough gem offers the perfect canvas to turn your dreams into reality. Don't miss out on the opportunity to make this exceptional property your own. Schedule a showing today!

The data relating to real estate for sale on this web site comes in part from the Broker Reciprocity Program of Georgia MLS. Real estate listings held by brokerage firms other than this broker are marked with the Broker Reciprocity logo and detailed information about them includes the name of the listing brokers. The broker providing this data believes it to be correct but advises interested parties to confirm them before relying on them in a purchase decision. Copyright 2024 Georgia MLS. All rights reserved.
Price and Tax History when not sourced from FMLS are provided by public records. Mortgage Rates provided by Greenlight Mortgage. School information provided by GreatSchools.org. Drive Times provided by INRIX. Walk Scores provided by Walk Score®. Area Statistics provided by Sperling’s Best Places.
For technical issues regarding this website and/or listing search engine, please contact Xome Tech Support at 844-400-9663 or email us at xomeconcierge@xome.com.
License # 367751 Xome Inc. License # 65656
AndreaD.Conner@xome.com 844-400-XOME (9663)
750 Highway 121 Bypass, Ste 100, Lewisville, TX 75067
Information is deemed reliable but is not guaranteed.
McDonough Real Estate
The median home value in McDonough, GA is $191,600. This is higher than the county median home value of $177,200. The national median home value is $219,700. The average price of homes sold in McDonough, GA is $191,600. Approximately 43.95% of McDonough homes are owned, compared to 46.1% rented, while 9.95% are vacant. McDonough real estate listings include condos, townhomes, and single family homes for sale. Commercial properties are also available. If you see a property you’re interested in, contact a McDonough real estate agent to arrange a tour today!
McDonough, Georgia 30252 has a population of 23,504. McDonough 30252 is more family-centric than the surrounding county with 35.56% of the households containing married families with children. The county average for households married with children is 32.68%.
The median household income in McDonough, Georgia 30252 is $50,993. The median household income for the surrounding county is $64,752 compared to the national median of $57,652. The median age of people living in McDonough 30252 is 33.2 years.
McDonough Weather
The average high temperature in July is 91.8 degrees, with an average low temperature in January of 30.2 degrees. The average rainfall is approximately 49.6 inches per year, with 1 inches of snow per year.
