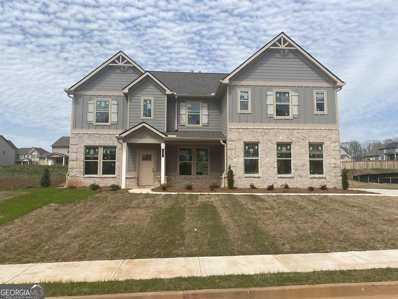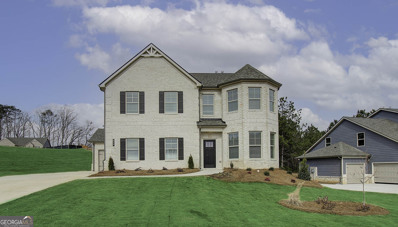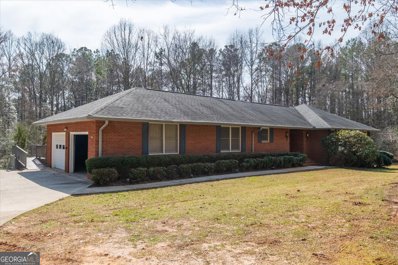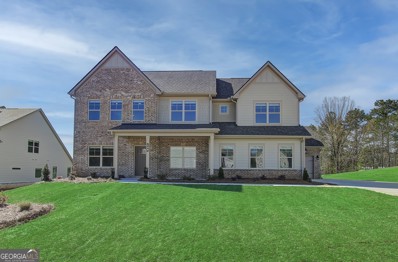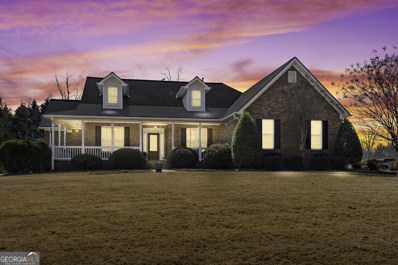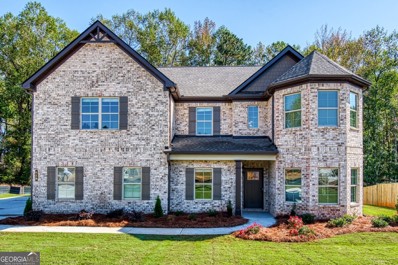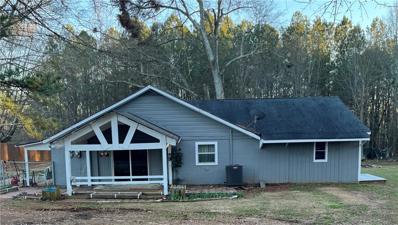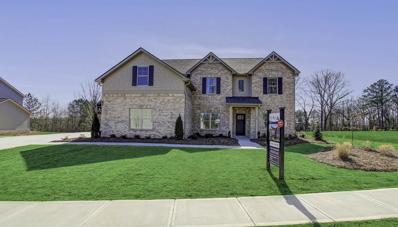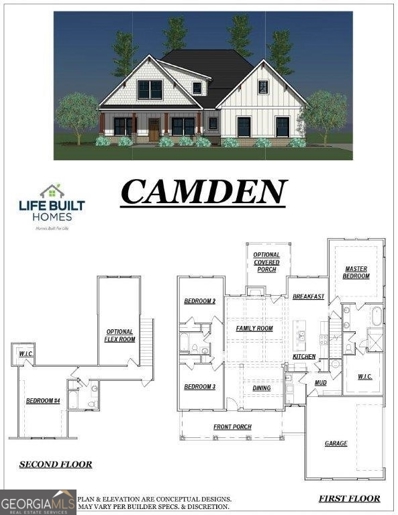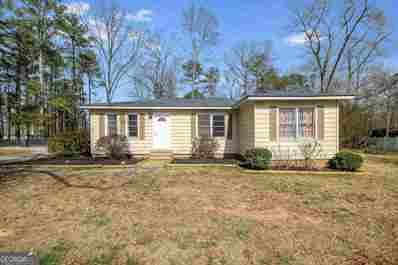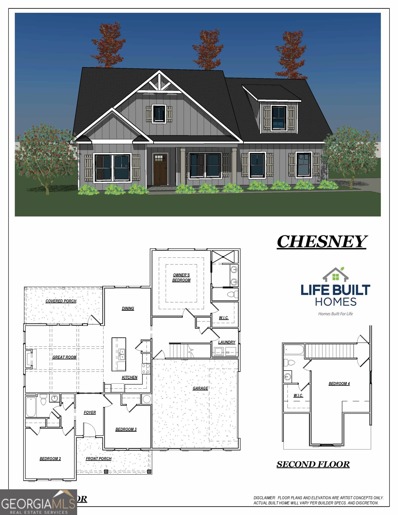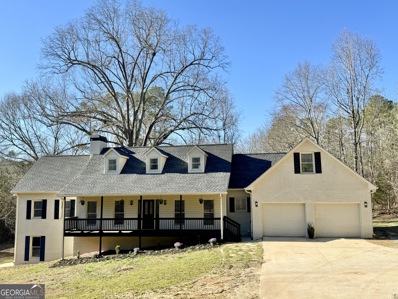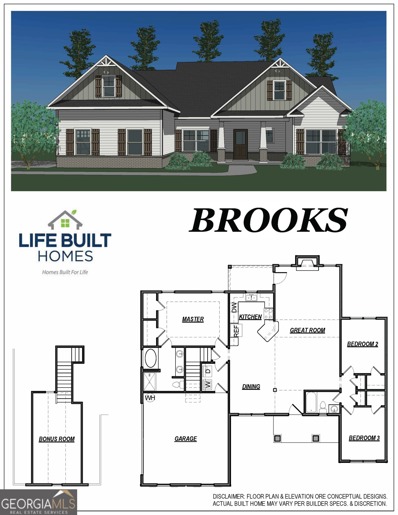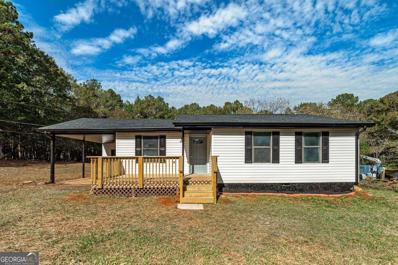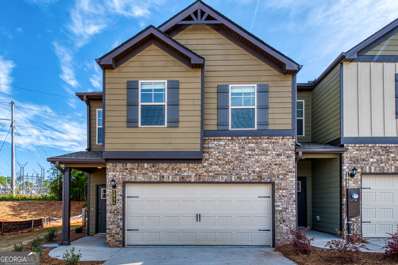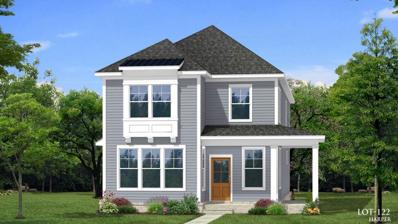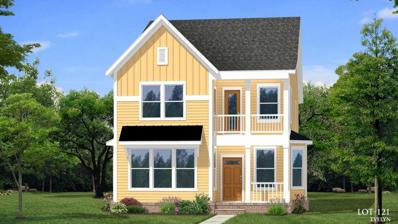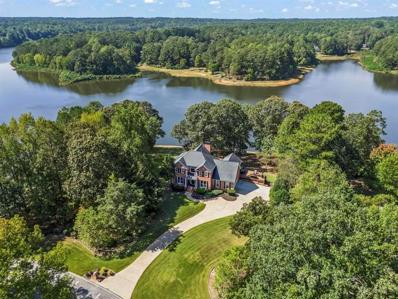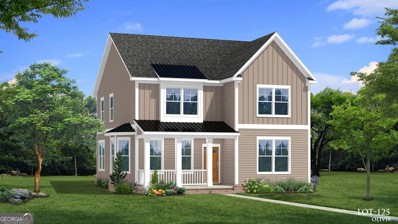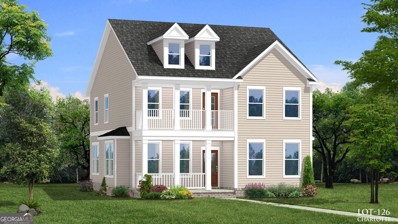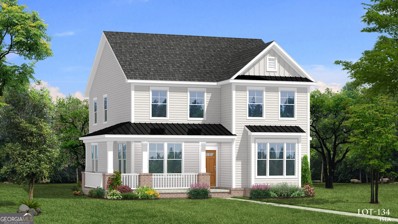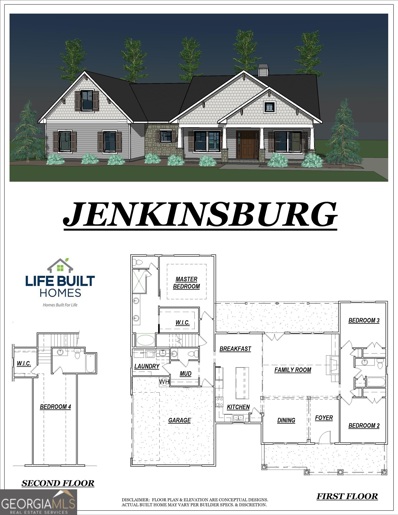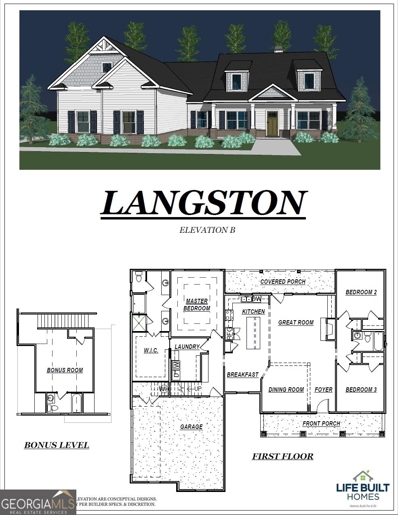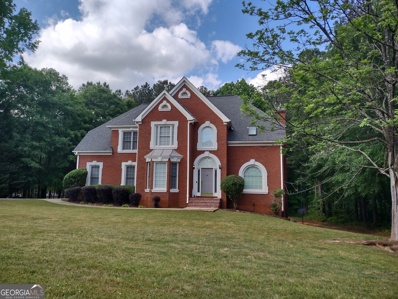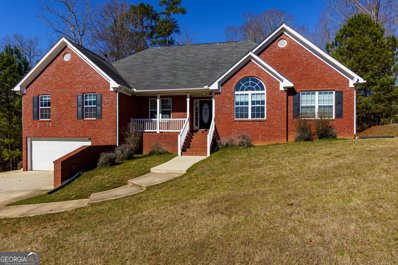McDonough GA Homes for Sale
$574,693
549 Saltbox Lane McDonough, GA 30252
- Type:
- Single Family
- Sq.Ft.:
- 3,868
- Status:
- Active
- Beds:
- 5
- Lot size:
- 0.44 Acres
- Year built:
- 2024
- Baths:
- 4.00
- MLS#:
- 10258446
- Subdivision:
- Rowland Place
ADDITIONAL INFORMATION
Welcome home to our Rowland Place community in sought after McDonough by DRB Homes! No detail is left behind in this beautiful single-family home featuring an exquisite craftsman exterior. Our spacious Mckinley on a slab features 5 bedrooms,4 full bathrooms ,a flex room and an open layout on the main level. The stunning kitchen features an expansive island with quartz and beautiful white cabinets with a spacious walk-in pantry. Upstairs you will find a welcoming loft leading to the owner' suite with a sitting room ,large closet, large shower, and separate soaking tub. This home is estimated for a April 2024 move-in! Please note: the photos are of a decorated model or spec home. Under Construction
$538,849
568 Saltbox Lane McDonough, GA 30252
- Type:
- Single Family
- Sq.Ft.:
- 3,184
- Status:
- Active
- Beds:
- 5
- Lot size:
- 0.32 Acres
- Year built:
- 2024
- Baths:
- 3.00
- MLS#:
- 10258030
- Subdivision:
- Rowland Place
ADDITIONAL INFORMATION
Welcome to Rowland Place by DRB Homes-GATED community in sought after McDonough, GA in Henry County. No detail is left behind in this beautiful single family home featuring a Craftsman exterior. Our spacious Everest III on a slab features 5 bedrooms, 3 bathrooms, open concept and guest bedroom on main level. The stunning kitchen features over looks the family. Upstairs you will find a welcoming loft, oversized owners suite w/sitting area and walk in closet, 3 roomy sized secondary bedrooms and laundry room. This home is UNDER CONSTRUCTION and estimated completion is August/September 2024.
- Type:
- Single Family
- Sq.Ft.:
- 2,193
- Status:
- Active
- Beds:
- 3
- Lot size:
- 4.83 Acres
- Year built:
- 1987
- Baths:
- 3.00
- MLS#:
- 10256466
ADDITIONAL INFORMATION
Estate Sale!! Custom-Built Brick Ranch Home offering over 3,400 SF of space and situated on Little Cotton Indian Creek. This amazing 3BR/3BA home has much to offer, a large kitchen with tons of cabinet space, breakfast area, dining room, living room, and sunroom. The back deck offers a spacious area for outdoor grilling and entertainment, overlooking a fenced backyard for children and pets. The master bedroom is spacious, offering a full bath, and the second bedroom also has a private bathroom. All closets are cedar-lined for clothes protection. The full basement is partially stubbed and has a pantry area, fireplace, and shop area with a roll-up door. This area could easily be transformed into additional living space on one side and a workshop/mancave on the other. The partially wooded lot allows you to enjoy this home as your private oasis, with the back of the property bordering Little Cotton Indian Creek. Located within an excellent school system and has easy access to food, shopping, and all your retail needs. The home has a newly replaced HVAC system (one of two, the second was also replaced in recent years), hot water heater is 4 +/- years, and the roof is 4+/- years. This home is perfect for a multi-generational family, having two bedrooms, each with its own bathroom, and the full basement offers a load of potential for additional living space.
$573,429
552 Saltbox Lane McDonough, GA 30252
- Type:
- Single Family
- Sq.Ft.:
- 3,472
- Status:
- Active
- Beds:
- 5
- Lot size:
- 0.32 Acres
- Year built:
- 2024
- Baths:
- 4.00
- MLS#:
- 10257945
- Subdivision:
- Rowland Place
ADDITIONAL INFORMATION
Welcome to Rowland Place by DRB Homes- GATED community in sought after McDonough, GA in Henry County. No detail is left behind in this single family home featuring a craftsman style exterior. Our spacious Stonefield plan features 5 bedrooms 3.5 baths, open kitchen & family room concept with expansive island on main level, guest bedroom with full bath and an office/study. The second level features open loft, 3 roomy secondary beddrooms and massive owners suite with spa bath, soaking tub and separate shower and walk in closet. This home is UNDER CONSTRUCTION with estimate completion June/July 2024. STOCK PHOTOS/UNDER CONSTRUCTION!!!
- Type:
- Single Family
- Sq.Ft.:
- 2,870
- Status:
- Active
- Beds:
- 4
- Lot size:
- 0.73 Acres
- Year built:
- 2002
- Baths:
- 3.00
- MLS#:
- 10257637
- Subdivision:
- Joyner Estates
ADDITIONAL INFORMATION
**OPEN HOUSE** SUNDAY, APRIL 7TH FROM 2-4PM!** Situated within the highly desired Joyner Estates and within the coveted Ola School district, this all-brick ranch sits on a sprawling, level lot. Boasting a desirable split bedroom plan, this home features 4 bedrooms and 3 full baths, including a spacious owner's suite adorned with a double trey ceiling and en-suite bath complete with tiled flooring, a luxurious two-person jetted tub, separate shower, dual sink vanity, and his & her walk-in closets. The upstairs 4th bedroom is HUGE and has a private bath, ideal for a teen-suite or a versatile space such a rec room, home gym, playroom, etc! Throughout the main living areas, you'll find hand scraped hardwood flooring adding a touch of warmth & elegance! The family room, anchored by a brick gas log fireplace, seamlessly connects to the fully equipped kitchen offering granite countertops, high-end stainless steel appliances (gas cooking + refrigerator w/ 2 ice makers), a breakfast bar, and a sunny breakfast area! Additional rooms including a welcoming foyer with beautiful transom windows & sidelights, a formal dining room boasting intricate trim detail, and a large laundry/mud room complete w/ Samsung washer & dryer, utility sink, and storage cabinets! Details abounds in this home with custom trim work featuring crown molding, judges paneling, sculpted baseboards, and more! An attached 2-car side entry garage with cabinets complements the property, along with an additional all-brick detached garage equipped with power (including 220v), loft storage, and front/rear garage doors a perfect for extra parking, storage, or your dream workshop! Outside the meticulously landscaped yard creates a serene retreat, complete with a private, parklike backyard! Enjoy outdoor living on the covered wrap-around style front porch or the oversized deck overlooking the lush surroundings! Lovingly cared for and maintained a architectural roof is just ~2.5 years old, property is under termite bond/warranty, has newer carpet, fresh paint, & more! Conveniently located near schools, dining, shopping, the historic McDonough Square, and the Georgia National Golf Course at Lake Dow!
$563,799
545 Saltbox Lane McDonough, GA 30252
- Type:
- Single Family
- Sq.Ft.:
- 3,656
- Status:
- Active
- Beds:
- 5
- Lot size:
- 0.51 Acres
- Year built:
- 2024
- Baths:
- 4.00
- MLS#:
- 10257529
- Subdivision:
- Rowland Place
ADDITIONAL INFORMATION
Welcome to Rowland Place- GATED community by DRB Homes, in sought after McDonough, GA in Henry County. No detail is left behind in this beautiful single family home community featuring an exquisite brick and craftsman exterior. Our spacious Isabella plan on a slab lot 61- features 5 bedrooms, 4 full bathrooms, a flex room and an open layout on the main level. The stunning kitchen features an expensive island with quartz countertops and spacious walk in panty. Guest bedroom on main level with walk in closet. Upstairs you will find a welcoming loft area, 3 roomy secondary bedrooms and the owners suite w/sitting area, owners bath with separate shower & tub, and oversized walk in closet. (STOCK PHOTOS/UNDER CONSTRUCTION) Estimated completion MARCH 2024
- Type:
- Single Family
- Sq.Ft.:
- 1,678
- Status:
- Active
- Beds:
- 3
- Lot size:
- 2.71 Acres
- Year built:
- 1971
- Baths:
- 2.00
- MLS#:
- 7342642
ADDITIONAL INFORMATION
Lovely Unique Cottage Bungalow that is situated on 2.71 acres with lots of privacy. Features 3 Bedrooms and 2 Full baths, This unique home has additional rooms that could be utilized as additional bedrooms or a large additional on-suite with private access in and out. This little rare gem is a must see. It has a fenced in yard and sits back off the road.
$544,099
541 Saltbox Lane Mcdonough, GA 30252
- Type:
- Single Family
- Sq.Ft.:
- 3,356
- Status:
- Active
- Beds:
- 5
- Lot size:
- 0.25 Acres
- Year built:
- 2024
- Baths:
- 3.00
- MLS#:
- 7342546
- Subdivision:
- Rowland Place
ADDITIONAL INFORMATION
Welcome home to Rowland Place community by DRB Homes in the sought after McDonough, GA in Henry County!! No details is left behind in this beautiful single family home featuring an exquisite Craftsman exterior. Our spacious Bucknell plan on a slab lot 60- features 5 bedrooms, 3 bathrooms, a flex room and open layout. The stunning kitchen features an expansive island with quartz countertops, white or gray cabinets and walk in pantry. Second level you will find a welcoming media room for entertaining, oversized owners suite, walk in closet and 3 sizable bedrooms. This home is UNDER CONSTRUCTION with estimated May/June completion... Please Note: The photos are STOCK PHOTOS!!!!
$569,900
615 Highway 155 McDonough, GA 30252
- Type:
- Single Family
- Sq.Ft.:
- 2,691
- Status:
- Active
- Beds:
- 5
- Lot size:
- 1.63 Acres
- Year built:
- 2024
- Baths:
- 3.00
- MLS#:
- 20172351
- Subdivision:
- None
ADDITIONAL INFORMATION
Life Built Homes presents The Camden plan on 1.629 beautiful wooded (Pecan Trees) acres. This ranch plan features open living & entertaining area. Private split bedroom/room mate plan, covered back patio & rocking chair front porch. The master on the main w/ a large bath has separate tiled shower & seamless glass enclosure, huge walk in closet. Spacious kitchen & breakfast room is perfect for entertaining and has granite counter tops with focal point being a large island for seating, all this flowing into the family room & formal dining area. The finished bonus or 5th bedroom room over garage is complete with full bath. Nathan Moore w/Ameris Bank is the preferred lender and has incentive information 770 527 4653
$260,000
257 Rodgers Road McDonough, GA 30252
- Type:
- Single Family
- Sq.Ft.:
- 1,480
- Status:
- Active
- Beds:
- 3
- Lot size:
- 0.87 Acres
- Year built:
- 1963
- Baths:
- 2.00
- MLS#:
- 20172286
ADDITIONAL INFORMATION
Welcome to this charming traditional home located in the sought after Ola School District! This property features 3 bedrooms, 2 bathrooms, and a large detached garage! Step inside to find a cozy living room with plenty of natural light, a well- equipped kitchen with plenty of storage and a dining space perfect for gathering! The home also features a flex space that is currently used as a master bedroom but can easily be a second living or dining area. Outside you will find a beautifully landscaped yard with room for outdoor entertaining or gardening. The detached garage provides ample space for extra storage or a workshop space. This home is also listed $32k under appraised value (02/07/24), making it a fantastic investment opportunity! Don't miss your chance to own this beautiful home!!
$469,900
85 Eskew Road McDonough, GA 30252
- Type:
- Single Family
- Sq.Ft.:
- 2,031
- Status:
- Active
- Beds:
- 4
- Lot size:
- 3.29 Acres
- Year built:
- 2024
- Baths:
- 3.00
- MLS#:
- 10255857
- Subdivision:
- None
ADDITIONAL INFORMATION
Featuring the Chesney plan - this home features the open concept plan and a 4th bedroom or bonus with a bath upstairs - Act now and work with our designer to select your personal finishes
$560,000
1205 N Ola Road Mcdonough, GA 30252
- Type:
- Single Family
- Sq.Ft.:
- 3,661
- Status:
- Active
- Beds:
- 4
- Lot size:
- 8.66 Acres
- Year built:
- 1991
- Baths:
- 3.00
- MLS#:
- 10255716
- Subdivision:
- None
ADDITIONAL INFORMATION
Nestled on a sprawling 8.66-acre lot within the coveted Ola school district, this recently renovated gem offers the perfect blend of modern comfort and traditional charm. Step onto the expansive front porch or retreat to the private back porch, both ideal for relaxing and enjoying the serene surroundings. Upon entering, you're greeted by a grand 2-story foyer that sets the tone for the home's inviting atmosphere. The main level features a traditional layout, including a formal dining room, a spacious living area, and a convenient office space with ample storage. The chef's kitchen is a culinary delight, showcasing brand new cabinets, countertops, and an upgraded stainless steel appliance package. The main floor primary bedroom offers a peaceful retreat, complete with an attached full bathroom for added convenience. Ascend the stairs to discover two generously sized guest bedrooms sharing a full hall bathroom. Additionally, a finished bonus room over the garage provides flexible space for various needs. The property also offers a full unfinished basement with endless possibilities for customization. With electrical and HVAC components already in place and stubbed for an additional bathroom, this space is ready to fulfill your vision. Accessible from both inside and outside the home, the basement provides added flexibility for future expansion. Beyond the main residence, a charming guest house awaits, perfect for accommodating extended family members or serving as a tranquil retreat. The detached 800 sq. ft. building features a handicap-accessible shower in the bathroom, offering comfort and convenience for guests. Completing this remarkable property is a 50ft tractor trailer container, providing ample outdoor storage space for all your needs. Don't miss the opportunity to make this exceptional property your own a schedule a showing today and experience the endless possibilities it has to offer!
$409,900
165 Eskew Road McDonough, GA 30252
- Type:
- Single Family
- Sq.Ft.:
- 2,031
- Status:
- Active
- Beds:
- 3
- Lot size:
- 1.21 Acres
- Year built:
- 2024
- Baths:
- 2.00
- MLS#:
- 10255616
- Subdivision:
- None
ADDITIONAL INFORMATION
Featuring our Brooks plan - ranch with a bonus - at this time you can work with our designer and pick your finishes. Quiet road with a country feel while minutes from schools and shopping.
- Type:
- Single Family
- Sq.Ft.:
- n/a
- Status:
- Active
- Beds:
- 3
- Lot size:
- 1.25 Acres
- Year built:
- 1984
- Baths:
- 2.00
- MLS#:
- 20171908
- Subdivision:
- None
ADDITIONAL INFORMATION
Be the ENVY of the neighborhood by owning this AFFORDABLE ranch Beauty. This home is the perfect size 3 bedrooms, 1.5 bathrooms. Perfect for the First Time Home Buyer, someone looking to downsize or a Savvy Investor. Modern updates throughout, paint, flooring, ceiling fans, new kitchen cabinets ,granite countertops ,wine rack, pantry! McDonough is close cousins to a lot of great cities ,Stockbridge, Jackson, Griffin, Hampton, Jonesboro and Covington just to name a few. Run, don't walk to this perfectly priced Affordable property in Henry County. (Photos are from previous listing 11/2022)
$355,210
224 Flier Drive Mcdonough, GA 30252
- Type:
- Townhouse
- Sq.Ft.:
- n/a
- Status:
- Active
- Beds:
- 3
- Lot size:
- 0.06 Acres
- Year built:
- 2024
- Baths:
- 3.00
- MLS#:
- 10255123
- Subdivision:
- Avery Landing
ADDITIONAL INFORMATION
Welcome home to our Avery Landing community in sought after McDonough, by DRB Homes! END UNIT, END UNIT!! No detail is left behind in this beautiful townhome featuring an exquisite exterior. Our spacious Dallas plan features 3 bedrooms, 2 full bathrooms, powder room, and an open layout on the main level. The stunning kitchen features an island with quartz counter tops and beautiful painted cabinets with a spacious pantry. Upstairs you will find a cozy owner's suite with large walk-in closet, shower with separate soaking tub and double sinks. All appliances are included (stainless steel side by side frig., range, microwave, dishwasher and white washer and dryer). Two car garage with opener and patio. This home is estimated for a Spring 2024 move-in! Please note: Please note: The photos are not of the actual home, photos/virtual tours are of a decorated model or spec home. Home is available for contract now. Seller concessions available to buy down interest rate and or eliminate closing cost when using approved lender.
- Type:
- Single Family
- Sq.Ft.:
- 2,212
- Status:
- Active
- Beds:
- 3
- Year built:
- 2024
- Baths:
- 3.00
- MLS#:
- 7339809
- Subdivision:
- Brush Arbor
ADDITIONAL INFORMATION
Introducing the Harper design by DRB Homes. This home features 3 bedroom and 2 full baths and a powder room. Open concept living on the main level with additional flex/dining area. Home includes extended kitchen island with quartz counter tops, stainless steel appliances and tile back splash. Rear entry 2 car garage with opener. Bench in garage entry/mud room. Double sinks in both full baths along with ceramic tile shower in owners bath. Second floor laundry room has cabinets. All bedrooms have trey ceilings and a second floor loft. Smart Home technology: smart home controller, Skybell video door bell, (3)year automation. Builder currently offering up to $20,000 Flex Cash with an approved lender(s). Home is under construction.
- Type:
- Single Family
- Sq.Ft.:
- 2,240
- Status:
- Active
- Beds:
- 3
- Year built:
- 2024
- Baths:
- 3.00
- MLS#:
- 7339683
- Subdivision:
- Brush Arbor
ADDITIONAL INFORMATION
Introducing the Evelyn Design by DRB Homes. This home features 3 bedroom 2 full baths and a powder room. Open concept living on main level with additional flex/dining area. Home includes extended kitchen island with quartz counter tops, stainless steel appliances and ceramic tile back splash. Rear entry 2 car garage with opener. Bench in garage entry/mud room. Double sinks in both full baths along with ceramic tile floors and ceramic tile shower in owners bath. Second floor laundry room with cabinets. All bedrooms have trey ceilings and a second floor loft leading to the covered balcony. Smart Home technology: smart home controller, Skybell video door bell, (3) year automation. Builder currently offering up to $30,000 in flex cash with approved lender(s). Home is under construction.
$700,000
126 Darwish Dr Mcdonough, GA 30252
- Type:
- Single Family
- Sq.Ft.:
- 4,000
- Status:
- Active
- Beds:
- 4
- Lot size:
- 1.3 Acres
- Year built:
- 1992
- Baths:
- 4.00
- MLS#:
- 7339749
- Subdivision:
- Lake Dow Estates
ADDITIONAL INFORMATION
Lake Dow waterfront home on the BIG WATER in Lake Dow Estates. Larger lot with 1.30 acres with space and privacy from neighbors but incredible open water BIG LAKE VIEWS. Sellers have invested in remodeling bathrooms, adding another deck and much more. Imagine hosting your holidays or football watch parties in this multi level home with a fabulous finished basement. Amazing expansive storage for seasonal decor, luggage or sports equipment. Third garage bay in full basement is great for boat or workshop. Waterfront gazebo has electricity for entertaining and holiday lights. 220 feet + of your own shoreline to lounge, fish and star gaze. Canoe, kayak or paddle board. All electric boats are permitted, fishing boats to pontoons - just no gas motors. Ownership into the lake gives you the opportunity to add a dock. Enter the front door onto hardwood floors and a lake view towards the great room fireplace flanked by waterfront windows. On the left a formal living room is presently being repurposed as a home office. On the right a formal dining room. The staircase leads upstairs to a landing with three bedrooms and one full updated renovated bathroom. Tucked under the staircase is a half bath for guests and around the corner a separate coat closet. Hardwood floors extend into the fireside great room. Light filled with expansive views to the glistening lake. Open concept great room, kitchen, secondary dining and expansive sunroom with floor to ceiling windows. You won't miss any moments in this kitchen that opens into the space with a food bar for friends and guests. Stainless appliances, granite countertops and two pantry closets. Full size tiled laundry room with built in storage cabinets. The main level owner's suite has gorgeous gently sloping lakefront views and a vaulted ceiling. The renovated owner's bath has a water closet for privacy, double vanities and both an oversized shower AND a separate soaking tub with jets. Oversized shower has bench and recessed shelf for shampoo. Ahhhh relaxation after a long day. The large owner's closet is accessed through the bathroom and has custom storage solutions with hanging options and shelves. Downstairs is a second fireside great room with lakefront windows flanking the fireplace. A second home office niche, large entertaining space and a full bathroom. A third garage bay is great for boat or workshop. Abundant unfinished storage space too leaves options to finish. Outside there are multiple decks both covered and uncovered. A covered year round grilling area for your home chef. Sprinkler system and a path to the lake. Room for a pool but better yet there are options for Buyers to join the Lake Dow Club - a private pool, tennis and pickle ball club with a gym. The annual fee is $540 for a family membership. Georgia National Golf Course is part of the Green Valley Golf Group. It is a private golf course and memberships range from $140/month to $272/month depending the level. Membership gives you access to 5 golf clubs throughout the area as well as access to some private restaurants. Shown by appointment only. Back on the market by no fault of Seller.
- Type:
- Single Family
- Sq.Ft.:
- 2,397
- Status:
- Active
- Beds:
- 4
- Lot size:
- 0.23 Acres
- Year built:
- 2024
- Baths:
- 3.00
- MLS#:
- 10254786
- Subdivision:
- Brush Arbor
ADDITIONAL INFORMATION
Introducing The Olivia Design in Brush Arbor by DRB Homes. This home has 4 bedrooms and 2 full baths and powder room. Open concept Living on the main level. Morning/Keeping room with covered porch off of the Kitchen. Home includes extended kitchen island with quartz counter top, stainless steel appliances and tile back splash. 2 car rear entry garage with opener. Mud room with bench off garage. Double sinks in both full baths along with ceramic tile floors and tile shower in owners bath. Owners bedroom has two closets. All bedrooms have trey ceilings. Upper cabinets in laundry. Smart Home technology: smart home controller, Skybell video door bell, (3) year automation. Builder currently offering $20,000. flex cash with approved lender(s). Home is under construction.
- Type:
- Single Family
- Sq.Ft.:
- 2,401
- Status:
- Active
- Beds:
- 4
- Lot size:
- 0.25 Acres
- Year built:
- 2024
- Baths:
- 3.00
- MLS#:
- 10254723
- Subdivision:
- Brush Arbor
ADDITIONAL INFORMATION
Introducing The Charlotte Design in Brush Arbor by DRB Homes. The home features 4 bedrooms with 2 full baths and powder room, Open concept living on main level with Morning room and covered porch. Home includes extended kitchen island with quartz counter tops, stainless steel appliances and tile back splash. Rear entry 2 car garage with opener. Mud room with bench off garage. Double sinks in both full baths along with ceramic tile floors, ceramic tile shower in owner's bath. Upper cabinets in second floor laundry. All bedrooms have trey ceilings. Two closets in owner's bedroom. Smart Home technology: smart home controller, Skybell video doorbell, (3) year automation. Builder currently offering up to $30,000. flex cash with approved lender(s). Home is under construction.
- Type:
- Single Family
- Sq.Ft.:
- 2,386
- Status:
- Active
- Beds:
- 4
- Lot size:
- 0.29 Acres
- Year built:
- 2024
- Baths:
- 3.00
- MLS#:
- 10254652
- Subdivision:
- Brush Arbor
ADDITIONAL INFORMATION
Introducing The Isla Design in Brush Arbor by DRB Homes. This home features 4 bedrooms with 2 full baths and powder room. Open concept living on main level with Morning Room leading to one of the two covered porches. Home includes extended kitchen island with quartz counter tops, stainless steel appliances and tile back splash. Rear entry 2 car garage with opener and extended driveway. Mud room with bench off garage. Double sinks in both full baths along with ceramic tile floors, and ceramic tile shower in owner's bath. Upper cabinets in laundry. All bedrooms have trey ceilings. Smart Home technology: smart home controller, Skybell video doorbell, (3) year automation. Builder currently offering up to $30,000. in flex cash with approver lender(s). Home is under construction.
$534,900
585 Highway 155 McDonough, GA 30252
- Type:
- Single Family
- Sq.Ft.:
- 2,278
- Status:
- Active
- Beds:
- 4
- Lot size:
- 1.56 Acres
- Year built:
- 2024
- Baths:
- 3.00
- MLS#:
- 20171625
- Subdivision:
- None
ADDITIONAL INFORMATION
Life Built Homes presents The Jenkinsburg plan on 1.432 beautiful wooded (Pecan Trees) acres. This ranch plan features open living & entertaining area. Private split bedroom/room mate plan, covered back patio & rocking chair front porch. The master on the main w/ a large bath has separate tiled shower & seamless glass enclosure, huge walk in closet. Spacious kitchen & breakfast room is perfect for entertaining and has granite counter tops with focal point being a large island for seating, all this flowing into the family room & formal dining area. The finished bonus or 4th bedroom room over garage is complete with full bath. Nathan Moore w/Ameris Bank is the preferred lender and has incentive information 770 527 4653
$499,900
555 Highway 155 McDonough, GA 30252
- Type:
- Single Family
- Sq.Ft.:
- 2,278
- Status:
- Active
- Beds:
- 4
- Lot size:
- 1.56 Acres
- Year built:
- 2024
- Baths:
- 3.00
- MLS#:
- 20171550
- Subdivision:
- None
ADDITIONAL INFORMATION
Life Built Homes presents The Langston plan on 1.563 beautiful wooded (Pecan Trees) acres. This ranch plan features open living & entertaining area. Private split bedroom/room mate plan, covered back patio & rocking chair front porch. The master on the main w/ a large bath has separate tiled shower & seamless glass enclosure, huge walk in closet. Spacious kitchen & breakfast room is perfect for entertaining and has granite counter tops with focal point being a large island for seating, all this flowing into the family room & formal dining area. The finished bonus or 4th bedroom room over garage is complete with full bath. Nathan Moore w/Ameris Bank is the preferred lender and has incentive information 770 527 4653
$469,000
308 Bell Isle Mcdonough, GA 30252
- Type:
- Single Family
- Sq.Ft.:
- 2,806
- Status:
- Active
- Beds:
- 4
- Lot size:
- 0.99 Acres
- Year built:
- 2000
- Baths:
- 3.00
- MLS#:
- 10248122
- Subdivision:
- Stanley Park
ADDITIONAL INFORMATION
**OPEN HOUSE Saturday (4/20) 12-4pm and Sunday (4/21) 1-4pm. Highly sought-after Timber Ridge/Union Grove School Dist. The beautiful entrance features hardwood floors and a winding stair case. The kitchen, butler's pantry, formal dining, formal living room, family room & laundry room are located on the main level. The upper level has a media area, four bedrooms, including the owner's suite with a sitting area featuring crown molding & walk in closets. The private bath has a large double vanity, jetted tub, glass shower. Lots of natural lighting throughout. The unfinished basement is stubbed for a bath and rooms can be completed for more living space. Enjoy the peace & quiet of the large deck on shaded afternoons in this quiet community. *Washer & dryer do not remain in the home.*
- Type:
- Single Family
- Sq.Ft.:
- 2,732
- Status:
- Active
- Beds:
- 3
- Lot size:
- 0.76 Acres
- Year built:
- 2004
- Baths:
- 4.00
- MLS#:
- 10253275
- Subdivision:
- Kellytown Station
ADDITIONAL INFORMATION
The gorgeous Ranch on a Basement! This home has three bedrooms, each with its own bath, a spacious bonus room, sitting on a huge lot, all tucked away in the peaceful Kellytown Station Subdivision. Most of the main floor has lovely hardwood flooring. The massive living room has a high, vaulted ceiling, and the large kitchen is open and bright with plenty of counter space. The basement, with two interior access locations, has plenty of space to accommodate a growing family, entertainment, or the ultimate teen suite. If that isn't enough, the subdivision is located in an award winning school district. The huge deck and back yard are perfect for family fun and BBQ's or just relaxing after a long day.

The data relating to real estate for sale on this web site comes in part from the Broker Reciprocity Program of Georgia MLS. Real estate listings held by brokerage firms other than this broker are marked with the Broker Reciprocity logo and detailed information about them includes the name of the listing brokers. The broker providing this data believes it to be correct but advises interested parties to confirm them before relying on them in a purchase decision. Copyright 2024 Georgia MLS. All rights reserved.
Price and Tax History when not sourced from FMLS are provided by public records. Mortgage Rates provided by Greenlight Mortgage. School information provided by GreatSchools.org. Drive Times provided by INRIX. Walk Scores provided by Walk Score®. Area Statistics provided by Sperling’s Best Places.
For technical issues regarding this website and/or listing search engine, please contact Xome Tech Support at 844-400-9663 or email us at xomeconcierge@xome.com.
License # 367751 Xome Inc. License # 65656
AndreaD.Conner@xome.com 844-400-XOME (9663)
750 Highway 121 Bypass, Ste 100, Lewisville, TX 75067
Information is deemed reliable but is not guaranteed.
McDonough Real Estate
The median home value in McDonough, GA is $191,600. This is higher than the county median home value of $177,200. The national median home value is $219,700. The average price of homes sold in McDonough, GA is $191,600. Approximately 43.95% of McDonough homes are owned, compared to 46.1% rented, while 9.95% are vacant. McDonough real estate listings include condos, townhomes, and single family homes for sale. Commercial properties are also available. If you see a property you’re interested in, contact a McDonough real estate agent to arrange a tour today!
McDonough, Georgia 30252 has a population of 23,504. McDonough 30252 is more family-centric than the surrounding county with 35.56% of the households containing married families with children. The county average for households married with children is 32.68%.
The median household income in McDonough, Georgia 30252 is $50,993. The median household income for the surrounding county is $64,752 compared to the national median of $57,652. The median age of people living in McDonough 30252 is 33.2 years.
McDonough Weather
The average high temperature in July is 91.8 degrees, with an average low temperature in January of 30.2 degrees. The average rainfall is approximately 49.6 inches per year, with 1 inches of snow per year.
