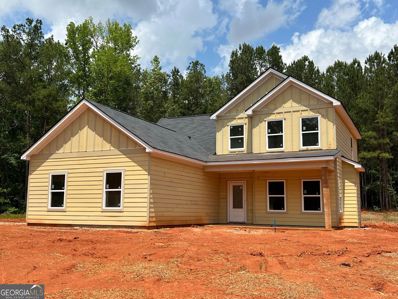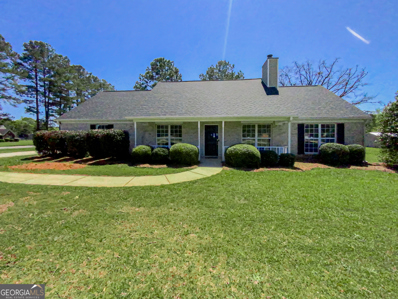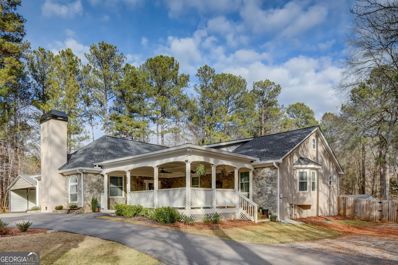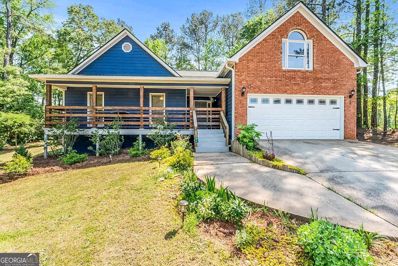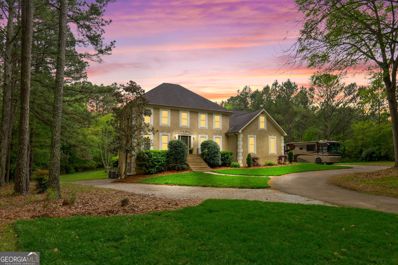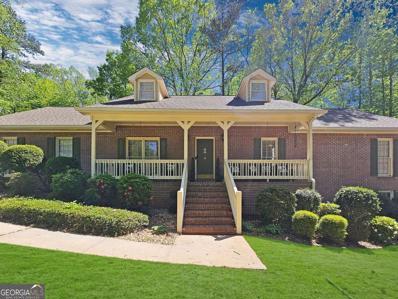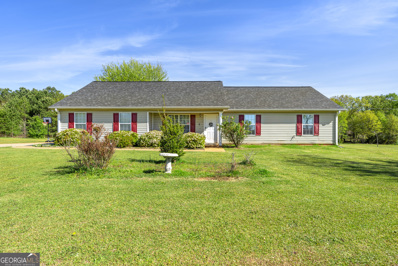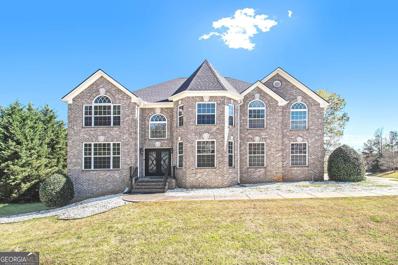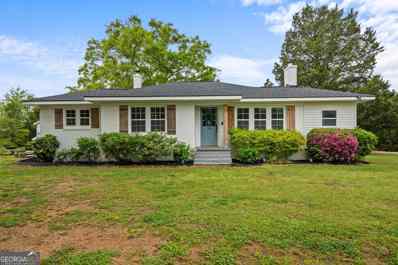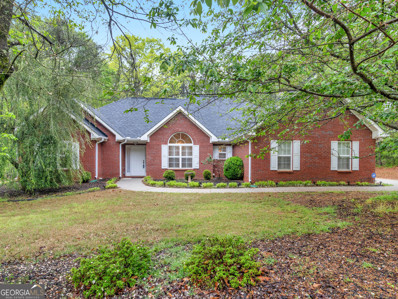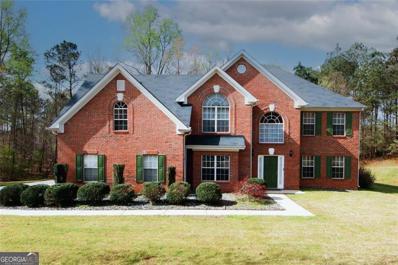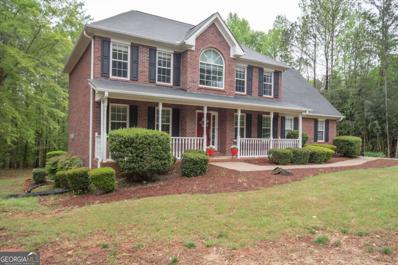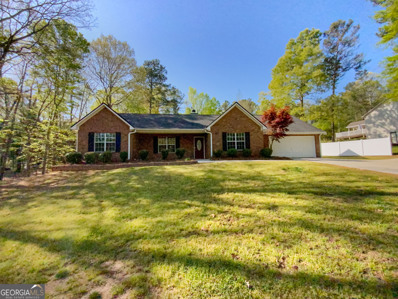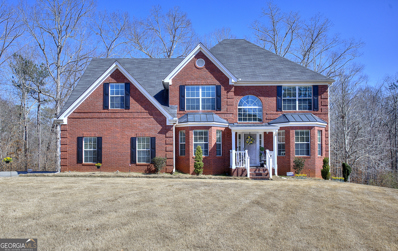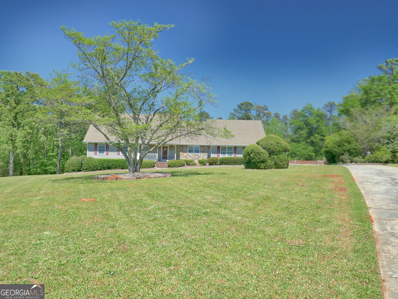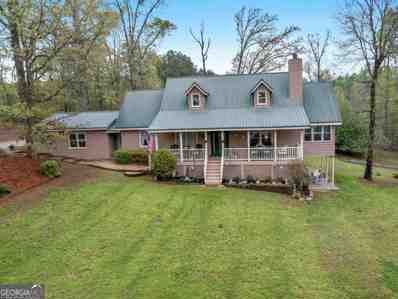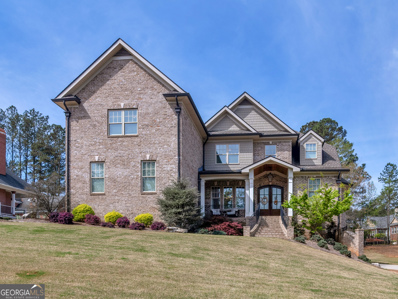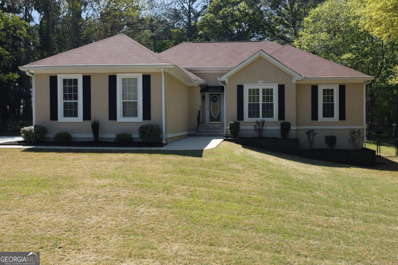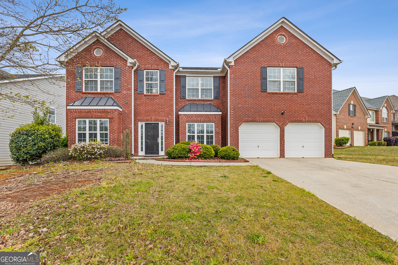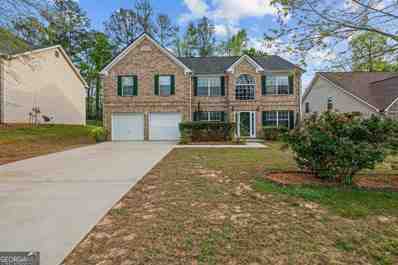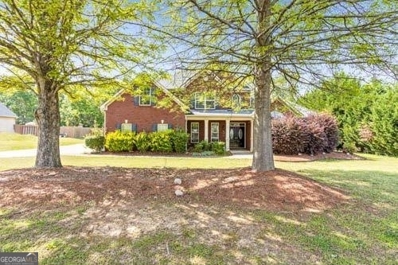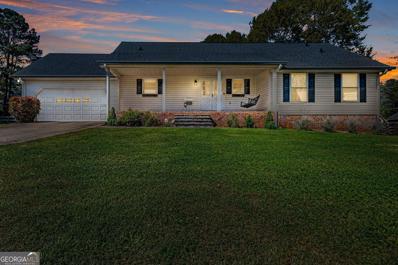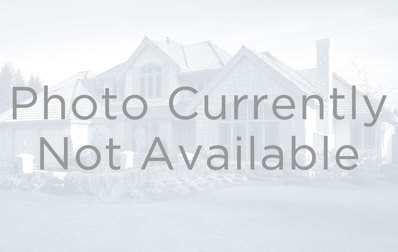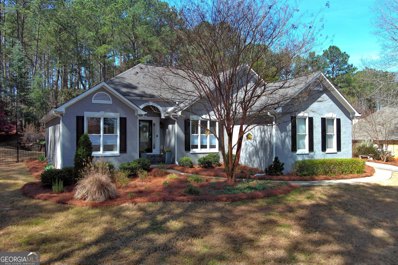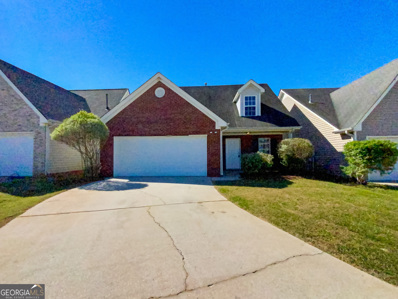McDonough GA Homes for Sale
- Type:
- Single Family
- Sq.Ft.:
- 2,074
- Status:
- Active
- Beds:
- 3
- Lot size:
- 2.01 Acres
- Year built:
- 2024
- Baths:
- 3.00
- MLS#:
- 20179201
- Subdivision:
- None
ADDITIONAL INFORMATION
This 3 bedroom, 2.5 bathroom +/- 2,074 square feet home features James Hardie Board cement siding construction. +/- 2.01 acre level lot! No HOA! Ola schools! Rocking chair front porch. Owner's suite on the main level. Kitchen with island/breakfast bar, granite counter tops, and stainless steel appliance package. Dining area. Great room with electric fireplace. Laundry room. Bonus room. Luxury vinyl plank (LVP) and carpeted floors. Brushed nickel door & cabinet hardware, lighting and plumbing fixtures. Bathrooms feature granite counter tops. Covered rear porch. Total electric. Henry County water. Septic tank. Convenient to new Ola Publix retail center shopping and dining. $3,000 builder closing cost credit with preferred lender! Additional sites available. Close to Ola schools and new Ola Publix shopping/dining center. Agents: Please review private remarks and associated documents. ***Estimated completion July 2024.***
$320,000
101 Ducati Drive McDonough, GA 30252
- Type:
- Single Family
- Sq.Ft.:
- 1,604
- Status:
- Active
- Beds:
- 3
- Lot size:
- 1.22 Acres
- Year built:
- 2005
- Baths:
- 2.00
- MLS#:
- 10282457
- Subdivision:
- MORGAN TERRACE
ADDITIONAL INFORMATION
Welcome to a beautifully maintained property exhibiting delightful features awaiting your notice. The highlight of the spacious living room is a cozy fireplace that creates an inviting atmosphere. The modern kitchen equipped with all stainless steel appliances is a cook's dream come true. The primary bathroom is a retreat boasting luxury with a separate tub and shower for a spa-like experience. Transition seamlessly to outdoor relaxation on the lovely patio ideal for enjoying morning coffees or having evening chats. Beyond this is a fenced-in backyard serving as a personal oasis for creating long-lasting memories. End your search by claiming this gem of a property as your own.
$490,000
564 Eskew Road Mcdonough, GA 30252
- Type:
- Single Family
- Sq.Ft.:
- n/a
- Status:
- Active
- Beds:
- 6
- Lot size:
- 1.25 Acres
- Year built:
- 1995
- Baths:
- 3.00
- MLS#:
- 10282263
- Subdivision:
- None
ADDITIONAL INFORMATION
A must See! The moment you pull up to this timeless beauty, youCOll know itCOs the one. Tucked away in a peaceful neighborhood, this stunning home offers countless possibilities. You will immediately fall in love with the oversized covered front porch which is great for entertaining. Step inside through the foyer to a huge living room with a gorgeous stone fireplace. The newly renovated chefCOs kitchen features a large U shaped island, plenty of white cabinets, a bay window over the farm sink, new quartz counter tops, new electric stove top and vent hood, new stainless steel appliances, two pantries, and a very spacious dining area which can seat twelve. Just off the kitchen you can enjoy relaxing mornings and evenings sipping your favorite beverage in the glass enclosed back porch with french doors or on the deck with views to over an acre of land. The ownerCOs suite features a sitting area, bay window, two closets, separate shower and double vanity. The split bedroom floor plan features all oversized bedrooms with walk in closets, some of the largest bedrooms you will find in any home. Four of the bedrooms are on the main level, and two are upstairs. On top of all of the beautiful renovations, this home features a new circular driveway, new carport, all new double paned windows, new luxury vinyl plank flooring throughout the main level, new exterior and interior paint, new water heater, new 18x30 steel storage building, and a new septic tank. Nothing to do except move right in! Home is located in the sought after Ola school district. Close to shopping and restaurants.
- Type:
- Single Family
- Sq.Ft.:
- 1,919
- Status:
- Active
- Beds:
- 3
- Lot size:
- 0.69 Acres
- Year built:
- 1993
- Baths:
- 2.00
- MLS#:
- 10282253
- Subdivision:
- Crown Forest
ADDITIONAL INFORMATION
This is a must see 3 bedroom, 2 bathroom home in the very desirable Ola school district! Walk into a spacious and airy open floor plan with new floors throughout the entire home. Both master and guest bathrooms have been completely renovated! There is also an unfinished flex room upstairs that can be made into a modern day WFH office or something else! The house sits on 3/4 of an acre and is very private. At night, you can enjoy a huge closed in front porch while feeling like you are in the middle of a pine forest! The house has a brand new roof and 2 year old HVAC system that is strong enough to keep you cool when the summer gets hot! The garage door has been updated and can be controlled wirelessly by your smartphone. Sellers do not want to leave this beauty but are moving back to their home state. It will go fast! Full list of new features will be at the home when you schedule your showing today!
$529,900
270 Chafin Drive McDonough, GA 30252
- Type:
- Single Family
- Sq.Ft.:
- 3,622
- Status:
- Active
- Beds:
- 5
- Lot size:
- 2.64 Acres
- Year built:
- 1989
- Baths:
- 4.00
- MLS#:
- 10281605
ADDITIONAL INFORMATION
STUNNING TWO STORY HOME ON SPRAWLING 2.6 ACRES OFFER AN IDYLLIC COUNTRYSIDE RETREAT. Step into the grand foyer accented with ceramic tile flooring. Elegance awaits in the separate formal living and dining rooms featuring dentil crown and picture frame moldings. The main level also includes a generously sized bedroom with a walk-in closet and direct access to a full bathroom, The well-appointed and efficient kitchen offer stainless steel appliances and a cozy breakfast nook. The spacious main level floor plan includes a den with masonry fireplace surrounded with built ins and a wet bar providing a relaxing setting for family gatherings and entertainment. Ascend the stairs to the owner's suite complete with spacious walk-in closet, tile bath including garden tub, double vanities, and a separate shower. Second level also includes two large secondary bedrooms and hall bath. A bonus/5th bedroom/playroom has a large closet. Also there is a large laundry room with flex space for crafts, home office or customization for family needs. The basement has partially a finished space and a half bathroom, plus unfinished space for storage, workshop and roll up door. Step outside to a private backyard sanctuary which includes a sparkling pool and charming gazebo. The deck overlooking the pool provides another area for relaxation and the patio is ideal for gatherings and outdoor entertaining. Also included is RV carport parking with power for recreational vehicles. Special features of this well-maintained home are newer windows throughout, hardwood flooring in most rooms including kitchen, solid wood six panel doors and plantation shutters. Don't miss the opportunity to experience the epitome of rural luxury living.
- Type:
- Single Family
- Sq.Ft.:
- 2,765
- Status:
- Active
- Beds:
- 5
- Lot size:
- 1.25 Acres
- Year built:
- 1992
- Baths:
- 4.00
- MLS#:
- 10281468
- Subdivision:
- Lake Dow Estates
ADDITIONAL INFORMATION
THIS IS IT! Fully renovated executive ranch with a Cape-Cod feel. This home can be an entertainer's dream or a private estate! Welcoming front porch with brick steps and a front porch that is it's own living space. Upon entry the family room with warm hardwood floors leads to a custom stack stone fireplace. Open concept floorplan leads to the dining room with chair rail, crown molding and a custom ceiling medallion. Very unique dual patio doors with palladium windows lead out to the large deck. Kitchen has white cabinetry with picture windows, stainless appliances, glass-tiled backsplash, moveable island and a cozy breakfast area with a bay window. Mud room off the garage and connects to a large laundry room. Primary bedroom is on the main level with more than enough room for a king-sized bed and a full large-scale furniture set with sitting area. Primary bathroom has been completely renovated with new flooring, tiled shower, dual vanity sinks and an free-standing tub. Secondary bedrooms are currently used an office and lounge. Secondary bathroom has also been remodeled with tiled tub/shower combo with framed enclosure, new fixtures, lighting, cabinetry and tiled flooring. Upstairs is UNBELIEVABLE and if you add a kitchenette it could be it's own house! This sprawling flex space has loft feel to it with additional nooks. Two bedrooms with pitched ceilings are larger than you can imagine. Another secondary bathroom that has been fully redone with checkerboard flooring, new fixtures, lighting and fiberglass tub with framed enclosure. Travel to the terrace level and prepare to be impressed. Full wet bar with custom woodwork and mirrors connects to a game room for pool, ping pong, arcade or gaming lounge. The space currently holds a gym that could be converted into a theater room. There is a remodeled powder room on this level which keeps all the entertainment going! There is an storage room and a workshop attached to the two-car garage for the auto or marine enthusiast. Basement is bone-dry and has been waterproofed with a lifetime warranty. This cul-de-sac lot is very private with dual driveways & multiple parking pads. Backyard offers lots of level space with well-manicured grounds, shade from mature trees a small stream! Schedule a showing today!
- Type:
- Single Family
- Sq.Ft.:
- 1,492
- Status:
- Active
- Beds:
- 4
- Lot size:
- 2.1 Acres
- Year built:
- 2002
- Baths:
- 2.00
- MLS#:
- 10279769
ADDITIONAL INFORMATION
Hard to find 4 bedroom inviting ranch home on a generous 2.1-acre flat lot, offers a blend of comfort, space, and convenience, making it a true gem in Henry county. Close to essential amenities, this home ensures everything you need is just a stone's throw away; grocery stores, shopping centers, top-rated schools, and parks are all within easy reach. Embrace the outdoors with a fenced backyard, perfect for pets and children to play freely. The sprawling green space beckons those with a green thumb, offering ample room for a garden or other outdoor endeavors. New roof and no HOA! So many features at an affordable price point and unbeatable location, it's an ideal setting for creating lasting memories.
- Type:
- Single Family
- Sq.Ft.:
- 4,190
- Status:
- Active
- Beds:
- 5
- Lot size:
- 0.1 Acres
- Year built:
- 2004
- Baths:
- 4.00
- MLS#:
- 10280934
- Subdivision:
- Laurels
ADDITIONAL INFORMATION
Discover luxurious living in this stunning 5-bedroom, 3.5 bath residence, nestled in the prestigious The Laurels community. Boasting a prime location on a spacious corner lot, this full-brick beauty offers both elegance and convenience. With over 4000 sq. ft of living space and an expansive unfinished basement, your vision can come to life. Step inside to hardwood flooring throughout and high ceilings that enhance the open layout. The main level features a formal living and dining room, perfect for hosting, alongside a versatile room ideal for an office space. A well-appointed kitchen shines with stainless steel appliances, granite countertops, and a cozy breakfast nook, flowing seamlessly into the great room with a striking marble fireplace. Practicality meets luxury with a laundry room equipped with a wash sink on the main level and not one, but two owner's suites! Each suite is a retreat with full en-suites and ample closet space. Outdoors, enjoy the large deck, lower patio potential for screening, and a vast backyard ideal for leisure and gatherings. Located near top-rated schools, with easy access to the interstate, this home is a standout offering in a sought-after area. Step into your Forever Home!
$515,000
786 New Hope Rd McDonough, GA 30252
- Type:
- Single Family
- Sq.Ft.:
- 1,431
- Status:
- Active
- Beds:
- 2
- Lot size:
- 10.55 Acres
- Year built:
- 1953
- Baths:
- 2.00
- MLS#:
- 20178788
ADDITIONAL INFORMATION
Welcome home to the most charming 1953 home on 10+ acres! This home has been completely remodeled, keeping is vintage charm while adding the convince of modern updates.The open floorpan and beautiful windows gives a roomy feel. In the kitchen you will find stainless steel appliances, custom white cabinetry, and concrete countertops. The wood burning stove in the dining area takes you back to the original roots of the home. The primary suit offers a large walk in shower, walk in closet and views of the property. Some other details of the home include new windows, fire rated 5/8 sheetrock throughout, insulated interior walls, and original hardwood floors under the LVP flooring. The large 965 sqft detached garage includes 2 offices and a half bath- 264 sqft. Most of the acreage is completely cleared and has fencing. Ola School district. Don't miss out on this one of a kind property!
- Type:
- Single Family
- Sq.Ft.:
- 2,076
- Status:
- Active
- Beds:
- 3
- Lot size:
- 0.79 Acres
- Year built:
- 1996
- Baths:
- 2.00
- MLS#:
- 10280595
- Subdivision:
- Lake Dow North
ADDITIONAL INFORMATION
BRAND NEW ROOF! Brick Ranch in Lake Dow North Community where you'll have lake privileges for fishing and playing. Split Bedroom design with nice size rooms and every bedroom has walk in closets. Enjoy the large gathering kitchen plus formal dining room with open concept for entertaining. Be sure to notice the beautiful Plantation Shutters in every room. Big private patio is a fenced area that's perfect for children or pets but the lot extends into the pretty flowering and wooded privacy. Entertainment is available without leaving the neighborhood! Home of Georgia National Golf Club and Pilgreen's Steakhouse/Pub. Optional Golf, Swim & Tennis available in the community. All this in the sought after Ola School District. Make your appointment to see today! Talk to Tammy!
$425,000
445 Brook Hollow McDonough, GA 30252
- Type:
- Single Family
- Sq.Ft.:
- 3,281
- Status:
- Active
- Beds:
- 4
- Lot size:
- 0.8 Acres
- Year built:
- 2002
- Baths:
- 3.00
- MLS#:
- 10280420
- Subdivision:
- Brook Hollow
ADDITIONAL INFORMATION
A MUST-SEE GEM in McDonough! This meticulously maintained home is a rare find and will not last long. Nestled in a quiet subdivision on just shy of an acre of land, this quiet retreat offers the perfect blend of elegance and comfort. The meticulously maintained grounds are perfect for outdoor gatherings and leisurely strolls. LUXURY UPGRADES: granite countertops, crown molding, stainless steel appliances, and hardwood flooring. CONVENIENT LAYOUT: Benefit from a bedroom with a full bathroom on the main level, and a double staircase offering versatility and accessibility. OWNER'S SUITE: Step into the owner's suite oasis and indulge in the ultimate retreat. This expansive bedroom boasts double tray ceilings, lending an air of sophistication to the space, while the adjoining sitting area offers a cozy ambiance for relaxation just outside of the ensuite bathroom featuring upgraded wood cabinets, a double sink, and a spa tub for unwinding after a long day. Also featured in the owner's suite is a separate water closet which offers privacy and convenience along with a large walk-in closet designed by California Closets that will provide ample storage space for your wardrobe. NEW HVAC SYSTEM. Enjoy the tranquility of suburban living while still being just a short drive away from the vibrant city of Atlanta. Don't miss your chance to own this exceptional property. Schedule a showing today!
$525,000
1270 Upchurch Mcdonough, GA 30252
- Type:
- Single Family
- Sq.Ft.:
- 3,036
- Status:
- Active
- Beds:
- 4
- Year built:
- 1999
- Baths:
- 4.00
- MLS#:
- 10280294
- Subdivision:
- Lake Dow
ADDITIONAL INFORMATION
Beautiful home near Lake Dow awaits a new family! This home has been well cared for and has upgrades galore including beautiful fruit trees on the rolling lot. Granite countertops, copper top custom bar, extended deck with ceiling fans and work area in basement are just a few of the extras that make this home stand out among the rest. See today and send in an offer. Please use SHOWING TIME to schedule showings. SEE PRIVATE REMARKS REGARDING SHOWING INSTRUCTIONS.
$311,000
178 Irwin Drive McDonough, GA 30252
- Type:
- Single Family
- Sq.Ft.:
- 1,609
- Status:
- Active
- Beds:
- 3
- Lot size:
- 0.89 Acres
- Year built:
- 1998
- Baths:
- 2.00
- MLS#:
- 10280248
- Subdivision:
- IRWIN PLACE
ADDITIONAL INFORMATION
Welcome to this charming property that beautifully merges comfort and style in its clever design. This residence boasts a neutral color paint scheme that accentuates its hints of refined elegance and offers a calm backdrop to your lifestyle. The centerpiece of the home is the cozy fireplace that resonates warmth, creating an ideal space for relaxation. The home further features partial flooring replacement, ensuring the property remains modern and updated. A thoughtfully designed kitchen, bedecked with an accent backsplash, imparts a touch of sophisticated elegance enhancing every culinary endeavor. The property extends its elegance outdoors with a fenced-in backyard, perfect for outdoor entertainment or simple relaxation. What makes this outdoor space even more charming is the covered patio, an added oasis for those who appreciate the tranquility of private outdoor space. Lastly, within the confines of this property, find serenity in the primary bathroom, fully equipped with a separate tub and shower arrangement that ensures relaxed, Live the lifestyle you deserve in this beautifully designed home.
- Type:
- Single Family
- Sq.Ft.:
- 2,304
- Status:
- Active
- Beds:
- 5
- Lot size:
- 0.09 Acres
- Year built:
- 2006
- Baths:
- 3.00
- MLS#:
- 10280216
- Subdivision:
- Sunflower Meadows
ADDITIONAL INFORMATION
Welcome to luxury living at its finest in this exquisite 4-sided brick home over 3600 square feet with five bedrooms and three full bathrooms, complete with an unfinished basement ready for your personal touch, equipped with plumbing and electrical and a framed setup. Step into the grandeur of the SPACIOUS Master Suite, featuring a generous sitting area for ultimate relaxation. Each bedroom offers ample space, ensuring comfort for all occupants. Hosting guest is a breeze with a convenient guest room and full bathroom on the main level. The eat in kitchen complemented by a formal dining area accommodating at least 12 guests, perfect for entertaining in style. Outside, enjoy the serenity of the expansive ONE ACRE LOT with a meticulously manicured lawn. Situated in the coveted OLA SCHOOL DISTRICT and nearby Publix, restaurants and major expressways convenience and luxury converge in this magnificent home. Experience the epitome of elegance and comfort in this McDonough gem!
- Type:
- Single Family
- Sq.Ft.:
- 3,000
- Status:
- Active
- Beds:
- 3
- Lot size:
- 10.21 Acres
- Year built:
- 1976
- Baths:
- 3.00
- MLS#:
- 20178651
- Subdivision:
- Merle Estates
ADDITIONAL INFORMATION
Welcome home to this charming home situated on a 10.2 acre cul de sac lot with a separate 5-6 car worksho/garage complete with its own full bathroom. The home is immaculate and shows very well for the age. The large great room with fireplace has a beamed vaulted ceiling. The kitchen has tons of cabinets, granite counters, and breakfast area. An oversized formal dining room has a built in buffet and opens into a lovely sunroom with tile flooring. 2 bedrooms are located on the main level which are serviced by 2 full bathrooms. The master bedroom has 3 separate closets, one of which is approximately 10X15 and is large enough for a dressing area. The master bathroom has an updated shower. The spacious laundry room is located off of the kitchen/breakfast area. A spacious bedroom and full bathroom can be found on the 2nd level and is perfect for teen, guest or in-law suite. There is a 2 car attached garage as well as an unfinished partial basement which could be utilized for storage. Interior features include beautiful moldings, hardwood flooring, and much more. A fully functional true workshop/garage has space for up to 6 cars and has a separate hot water heater and septic system. The property is beautiful.
- Type:
- Single Family
- Sq.Ft.:
- 3,183
- Status:
- Active
- Beds:
- 4
- Lot size:
- 3.6 Acres
- Year built:
- 1985
- Baths:
- 3.00
- MLS#:
- 10278690
- Subdivision:
- None
ADDITIONAL INFORMATION
From the moment you enter this gated super private dual drive way Cape Cod home, you'll be surrounded by nothing but luxury and exclusivity. The lush greenery surrounding the property only adds to its charm, making it a true haven for those seeking privacy and serenity. As you make your way through the winding driveway, flanked on either side by towering trees that provide ample shade and a private pond with its own dock, you can't help but feel like royalty approaching your castle!! When you finally reach the front door of your dream home, you will indeed feel as though all your wishes have come true! Enjoy complete seclusion with this magnificent 4-5 bedroom 3-vehicle garage, three full completely refreshed bathrooms. Cape Cod style home situated on 3.6 picturesque acres, boasting an in-law suite, walk-out basement. The heart of the home, the kitchen, has undergone a stylish transformation, while the inviting sun room beckons you to curl up with your favorite novel or sip morning coffee. The space boasts a designated RV hook up with 50amp service and septic hookup, ensuring a convenient and comfortable stay for those who love to travel in their recreational vehicles. The home wiring is of high quality, featuring 12 gauge on all receptacles, providing ample power supply throughout the property. The eco-friendly smart on demand hot water heater provides an endless supply of hot water while saving energy, complemented by the newly painted and sealed home exterior in April 2023. The sunroom boasts of new energy-efficient windows that bring in plenty of natural light and allows for optimal use of space. For added convenience, there are newer appliances throughout the home and beautiful newer LVP flooring in most areas. Get up to 1% Lender Credit with MORTGAGE RIGHT, our trusted lender, if you are a part-time or full-time employee, past or present, in the following categories: VA, First Responders, ALL GADOE, Georgia Department of Education. Some exclusions may apply. Contact Chere Ledbetter Branch Manager for details @ 678.462.0088. NO trespassing, do not drive onto the property unless you have an appointment. Owner has had a pre-appraisal done prior to property being listed
$940,000
595 Milton Drive McDonough, GA 30252
- Type:
- Single Family
- Sq.Ft.:
- 6,568
- Status:
- Active
- Beds:
- 4
- Lot size:
- 0.49 Acres
- Year built:
- 2017
- Baths:
- 5.00
- MLS#:
- 10273930
- Subdivision:
- Lake Dow North
ADDITIONAL INFORMATION
Welcome to your dream home in the sought-after Ola school district! This stunning 4 bedroom, 4.5 bathroom property boasts a wealth of luxurious features, offering unparalleled comfort and style for you and your family. Upon entering, you'll be greeted by an inviting open floor plan that seamlessly blends functionality with elegance. The heart of the home is the custom kitchen, a culinary enthusiast's delight, complete with marble countertops, stainless steel appliances, a walk-in pantry, and an expansive island featuring a breakfast bar. The kitchen flows effortlessly into the breakfast area, perfect for casual dining, and overlooks the vaulted family room, where a custom fireplace and built-ins create a cozy atmosphere for relaxation and entertainment. Hosting dinner parties will be a breeze in the spacious dining room, adorned with a tray ceiling, providing an ideal setting for gatherings with friends and family. Retreat to the primary suite on the main level, where luxury awaits with a coffered ceiling, double vanity, soaking tub, and separate shower featuring dual shower heads, offering a spa-like experience in the comfort of your own home. Downstairs, the finished basement adds versatility to the living space, featuring a media room, exercise room, living area, and a second kitchen, providing endless possibilities for recreation and leisure. Throughout the home, you'll find exquisite details such as hardwood floors, exposed beams, and custom trim work and moldings, adding character and charm at every turn. Step outside to enjoy the serene outdoor living spaces, including a covered front porch and a covered back patio with an outdoor fireplace, perfect for alfresco dining and relaxing evenings under the stars. With its impeccable design, superior craftsmanship, and convenient location in the esteemed Ola school district, this home offers the epitome of luxury living. Don't miss your chance to make this extraordinary property your own! Schedule a showing today. Ask how you can receive up to $1500 credit by using one of our preferred lenders. Exclusions may apply.
- Type:
- Single Family
- Sq.Ft.:
- 1,798
- Status:
- Active
- Beds:
- 3
- Lot size:
- 0.76 Acres
- Year built:
- 1995
- Baths:
- 2.00
- MLS#:
- 10279361
- Subdivision:
- Country Lakes
ADDITIONAL INFORMATION
MUST SEE!! Welcome Home to this freshly updated 3/2 house in McDonough. This beautiful home showcases an open floor plan with spacious vaulted ceilings and large windows for great natural light. The kitchen includes granite countertops and stainless steel appliances. All bedrooms are sizeable and roomy with a garden tub in the main bathroom. The large screened in porch is ideal for morning coffee or entertaining friends. Situated perfectly in a quiet Cul-De-Sac, this home provides a large fenced in backyard that is excellent for kids or pets. Reconnect with nature and enjoy the wildlife on the nature trail behind the property. A heated/cooled office space is a perfect place to work, along side an additional bonus room out in the garage. This home also has a new water heater, Gutter Guards, upgraded windows and an encapsulated crawl space. Enjoy country living while being conveniently located to shopping and restaurants. Come see how this stunning property has been well maintained and is move in ready.
- Type:
- Single Family
- Sq.Ft.:
- n/a
- Status:
- Active
- Beds:
- 5
- Lot size:
- 0.28 Acres
- Year built:
- 2007
- Baths:
- 4.00
- MLS#:
- 10278520
- Subdivision:
- Bridleridge
ADDITIONAL INFORMATION
Additional photos coming soon. Welcome to this stunning 5-bedroom, 4-bathroom home nestled in the coveted Bridleridge subdivision of McDonough, GA. Situated on a generous corner lot, this residence boasts a spacious backyard, perfect for outdoor entertaining and relaxation. Step inside to discover luxury vinyl plank flooring throughout the main level, setting the stage for modern elegance and easy maintenance. The grand 2-story foyer leads to a formal dining room and flex space, offering versatility to suit your lifestyle needs. Enter the expansive family room, complete with a cozy fireplace, creating a warm and inviting atmosphere for gatherings. The adjacent eat-in kitchen is a chef's dream, featuring a huge kitchen island with bar-style seating, stained cabinets, ample cabinet space, and stainless steel appliances, making meal preparation a delight. Conveniently located on the main level is a bedroom with a full bathroom, offering flexibility for guests or multi-generational living arrangements. Upstairs, discover four additional bedrooms, including the massive primary bedroom with a sitting area, providing a serene retreat after a long day. The luxurious ensuite bathroom boasts a separate shower, soaking tub, and dual vanities, offering a spa-like experience at home. The upper level also hosts a laundry room for added convenience and a generously sized loft area, perfect for relaxation or entertainment. Outside, residents can enjoy the amenities of the community, including a swimming pool and tennis courts, fostering an active and social lifestyle. With close proximity to the McDonough Square, schools, and minutes from the interstate, this home offers both convenience and charm. Don't miss the opportunity to make this exceptional property your forever home! Schedule your showing today and experience the epitome of modern living in McDonough, GA.
- Type:
- Single Family
- Sq.Ft.:
- n/a
- Status:
- Active
- Beds:
- 4
- Lot size:
- 0.24 Acres
- Year built:
- 2006
- Baths:
- 3.00
- MLS#:
- 10278415
- Subdivision:
- Preserve At Mt Brook
ADDITIONAL INFORMATION
Welcome Home!This beautiful four-bedroom, 2 1/2 bath, 2726 sqft. home is perfect for your family. The exterior features a four-sided brick design, giving it a classic and timeless look with a new roof . Situated on a spacious .24-acre lot, this home is located on a quiet cul-de-sac, ensuring privacy and tranquility. As you enter the home, you'll be greeted by a grand two-story foyer, setting the tone for the elegance and charm found throughout. The main level boasts a formal living room and a formal dining room with wainscoting, adding a touch of sophistication to your gatherings. The dining room seamlessly flows into the breakfast nook area, creating a seamless space for enjoying meals with loved ones. The spacious walk-in pantry provides ample storage space for all your kitchen essentials. The main level also includes a convenient powder room, perfect for guests. The kitchen is equipped with brand new appliances, including a refrigerator, stove, microwave, and dishwasher. The interior of the home has been freshly painted, and new carpet has been installed, ensuring a fresh and inviting atmosphere. The laundry room is conveniently located upstairs, making laundry day a breeze. The home also features linen closets for added storage. The secondary bedrooms are generously sized and feature high ceilings, providing a sense of space and comfort. This home is ideally located less than 2 miles from the McDonough Square, offering easy access to restaurants and shopping. The proximity to I-75 allows for quick commuting and travel. Additionally, you'll be within 8 miles of the Stockbridge Amphitheater, perfect for enjoying concerts and events. Families will appreciate being part of the highly regarded Union Grove school district. Outdoor enthusiasts will love being just 10 minutes away from Lake Dowell and Heritage Park. And for those traveling, Atlanta Airport is only 30 minutes away. Don't miss out on this incredible opportunity to call this house your home. Schedule a showing today and experience the comfort and convenience this property has to offer.
$425,000
104 Bowers Lane McDonough, GA 30252
- Type:
- Single Family
- Sq.Ft.:
- 2,541
- Status:
- Active
- Beds:
- 5
- Lot size:
- 1 Acres
- Year built:
- 2016
- Baths:
- 3.00
- MLS#:
- 20178388
- Subdivision:
- Stroud Landing
ADDITIONAL INFORMATION
Priced to sale!!!!!!! 5 bedroom 3 full bathroom home in the sought after Ola school district! This home has everything you need. Owner suite and guest bedroom with full bathroom on the main level. Open kitchen , 3 additional bedrooms and a full bathroom upstairs. Huge large back yard on level lot. Estate Owned : Sold-As Is- with the right to Inspect .
- Type:
- Single Family
- Sq.Ft.:
- 2,284
- Status:
- Active
- Beds:
- 4
- Lot size:
- 1.21 Acres
- Year built:
- 1975
- Baths:
- 4.00
- MLS#:
- 10278331
- Subdivision:
- None
ADDITIONAL INFORMATION
Welcome to your dream home on over 1 acre of picturesque land! This stunning property features a spacious 4-bedroom, 3.5-bathroom home with charming details throughout. As you step inside, you'll be greeted by the warmth of beamed ceilings and gleaming hardwood floors, creating an inviting ambiance. The main level boasts a well-appointed kitchen with modern amenities, perfect for culinary enthusiasts. Adjacent is an elegant dining area ideal for hosting gatherings. The living room offers a cozy retreat with its beamed ceiling and a fireplace, creating a focal point for relaxation and entertainment. Large windows frame scenic views of the expansive backyard, providing a seamless connection to nature. The master suite, conveniently located on the main level, offers a private sanctuary complete with a luxurious en-suite bathroom and ample closet space. You will find another bedroom on the main level with a charming bathroom and upstairs a bedroom connected to a half bathroom. Don't miss the charming basement downstairs offering more space for your entire family. Outside, the expansive lot provides a serene backdrop for outdoor activities and relaxation. Imagine summer gatherings on the patio, gardening in the spacious yard, or simply enjoying the peaceful ambiance of your own private oasis. Located in a desirable are close to amenities and top-rated schools, this property offers the best of country living with convenience. Don't miss out on the opportunity to view this exceptional home. Schedule a tour today and make your dreams a reality!
$275,500
430 Rabbit McDonough, GA 30252
- Type:
- Single Family
- Sq.Ft.:
- 1,555
- Status:
- Active
- Beds:
- 3
- Lot size:
- 3.37 Acres
- Year built:
- 1986
- Baths:
- 2.00
- MLS#:
- 10275166
- Subdivision:
- None
ADDITIONAL INFORMATION
Welcome to your dream home nestled in the heart of McDonough, GA, within the coveted Locust Grove school district! This adorable ranch sits majestically on over 3 acres of picturesque land, offering the perfect blend of privacy and convenience. As you approach, prepare to be captivated by the charming curb appeal. Step inside and discover a spacious layout boasting 3 bedrooms and 2 baths, providing ample space for relaxation and rejuvenation. The focal point of the home is the inviting family room adorned with a stunning stone fireplace, creating a cozy atmosphere for gatherings or quiet evenings in. The adjoining light-filled eat-in kitchen is a chef's delight, featuring solid countertops, stainless steel appliances, and an abundance of storage space. Ready to entertain? Step out onto the oversized deck, where you can host gatherings or simply unwind while enjoying the serene views of the private and expansive backyard. Whether you're grilling with friends or sipping your morning coffee, this outdoor oasis is sure to impress. In addition to the spacious living areas, this home offers the convenience of amenities in McDonough, GA. From dining and shopping options to parks and recreational facilities, everything you need is just a short drive away. Need additional space for hobbies or storage? Look no further than the included workshop, complete with power for all your DIY projects or storage needs. Don't miss your chance to own this exceptional property, offering the perfect blend of comfort, convenience, and charm. Schedule your showing today and experience the epitome of country living in style!
$389,000
205 Abner Drive McDonough, GA 30252
- Type:
- Single Family
- Sq.Ft.:
- 1,929
- Status:
- Active
- Beds:
- 3
- Lot size:
- 1.04 Acres
- Year built:
- 1994
- Baths:
- 2.00
- MLS#:
- 10278305
- Subdivision:
- Lake Dow North
ADDITIONAL INFORMATION
Discover your dream lifestyle at Lake Dow North community with this exceptional property, situated on a private & sprawling one acre (1.04 acres) in the esteemed Henry County Lake Dow North Community. This unique stucco residence, featuring three bedrooms, two bathrooms, a vast flex space (could be an office, movie room, secondary living room or even 4th bedroom - no closet), and a two-car garage, represents a rare opportunity in this sought-after location. The home showcases meticulous care and pride of ownership, with only one previous owner ensuring its pristine condition. As you approach, the property commands attention with its striking curb appeal, enhanced by a comprehensive irrigation system nourishing both front and rear lawns, accented with professional landscaping and elegant Aquascape permanent path lighting. A welcoming entry, framed by beautiful stone steps, leads into a foyer adorned with vaulted ceilings and luxurious 3/4" solid white oak hardwood floors that flow throughout the home. The expansive kitchen is a culinary enthusiast's delight, boasting granite countertops and sleek stainless steel appliances. The spacious primary suite is complemented by an exquisite ensuite with a large, detailed tile shower and an extensive walk-in closet. Adjacent to the suite, a versatile flex space equipped with a mini split A/C and heating system offers endless possibilities, from a home office or an additional living room area. The laundry room, updated with new floor tiles, and two comfortably sized additional bedrooms with ample closet space complete the interior's allure. Outside, the backyard is extremely private and features a large deck and a well maintained 215-gallon Hot Springs hot tub, with some of the backyard being enclosed by black aluminum fencing. The home benefits from recent upgrades, including Levolor blinds, replacement of all exterior windows with double-hung insulated units, a new HVAC system in 2022, AquaGuard waterproofing in 2020, and a septic tank inspection and serviced in 2023. Security is paramount with an installed ADT system & cameras and Ring doorbell, both included in the sale. Embrace the Lake Dow North lifestyle, offering a beautiful community ideal for walking and biking, only one mile to the GA National Golf Course, and exclusive access to the private 114-acre Lake Dow. Additionally, the renowned Pilgreens Restaurant, community pool & gym is available within the community also only one mile away. Located in the highly sought-after Ola school district, this community is strategically placed for enjoying the full spectrum of Henry County's amenities including local shopping and convenience to Interstate I-75. This flawlessly kept home stands as a symbol of high-quality living - an opportunity like this is rare, so make sure not to overlook it.
- Type:
- Single Family
- Sq.Ft.:
- 1,625
- Status:
- Active
- Beds:
- 3
- Lot size:
- 0.11 Acres
- Year built:
- 2002
- Baths:
- 3.00
- MLS#:
- 10278292
- Subdivision:
- ADAMS WALK CTY SQUARE
ADDITIONAL INFORMATION
Welcome home to this charming property featuring a cozy fireplace, perfect for those colder evenings. The natural color palette throughout creates a serene atmosphere, while the additional rooms offer flexible living space for your needs. The primary bathroom boasts a separate tub and shower, good under sink storage for all your essentials. Step outside to the lovely backyard sitting area, ideal for enjoying your morning coffee or evening glass of wine. With fresh interior paint, this home is truly move-in ready. Don't miss out on this wonderful opportunity!

The data relating to real estate for sale on this web site comes in part from the Broker Reciprocity Program of Georgia MLS. Real estate listings held by brokerage firms other than this broker are marked with the Broker Reciprocity logo and detailed information about them includes the name of the listing brokers. The broker providing this data believes it to be correct but advises interested parties to confirm them before relying on them in a purchase decision. Copyright 2024 Georgia MLS. All rights reserved.
McDonough Real Estate
The median home value in McDonough, GA is $191,600. This is higher than the county median home value of $177,200. The national median home value is $219,700. The average price of homes sold in McDonough, GA is $191,600. Approximately 43.95% of McDonough homes are owned, compared to 46.1% rented, while 9.95% are vacant. McDonough real estate listings include condos, townhomes, and single family homes for sale. Commercial properties are also available. If you see a property you’re interested in, contact a McDonough real estate agent to arrange a tour today!
McDonough, Georgia 30252 has a population of 23,504. McDonough 30252 is more family-centric than the surrounding county with 35.56% of the households containing married families with children. The county average for households married with children is 32.68%.
The median household income in McDonough, Georgia 30252 is $50,993. The median household income for the surrounding county is $64,752 compared to the national median of $57,652. The median age of people living in McDonough 30252 is 33.2 years.
McDonough Weather
The average high temperature in July is 91.8 degrees, with an average low temperature in January of 30.2 degrees. The average rainfall is approximately 49.6 inches per year, with 1 inches of snow per year.
