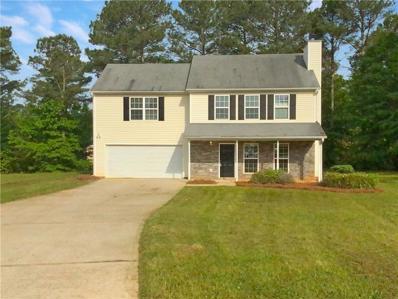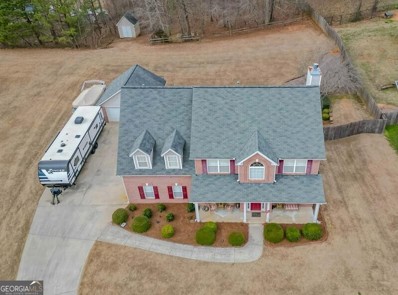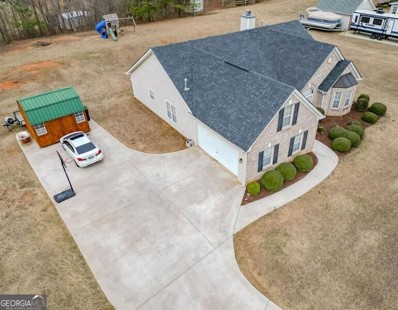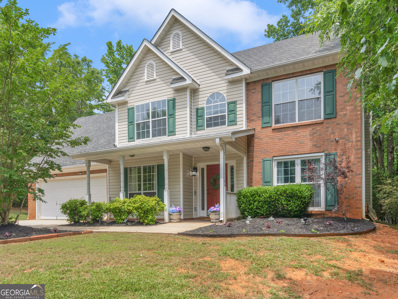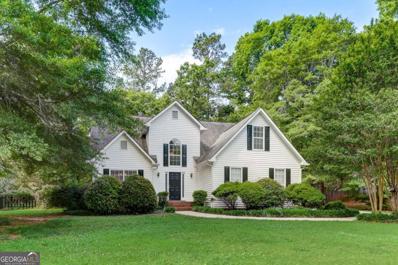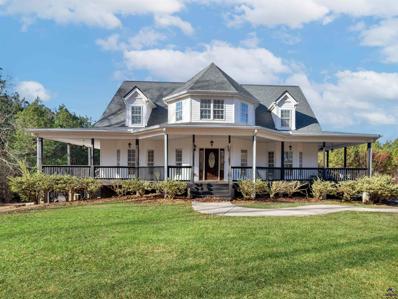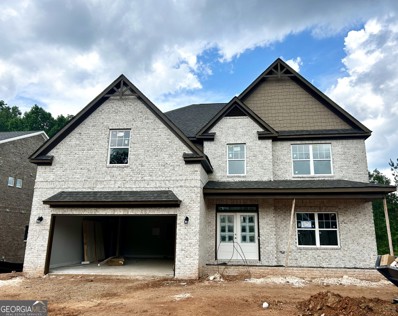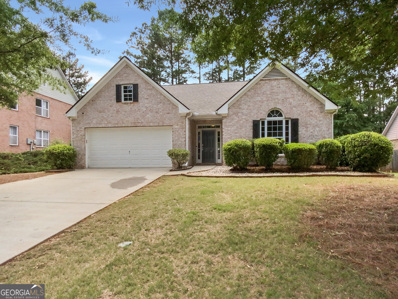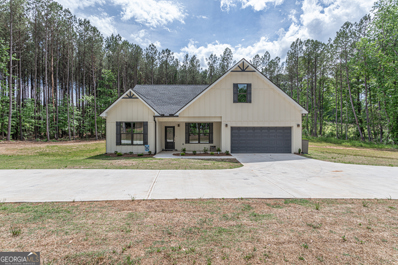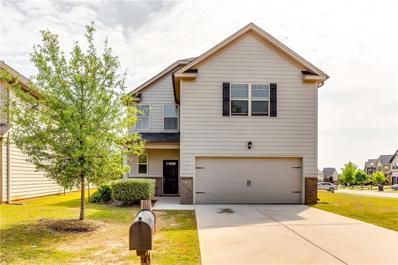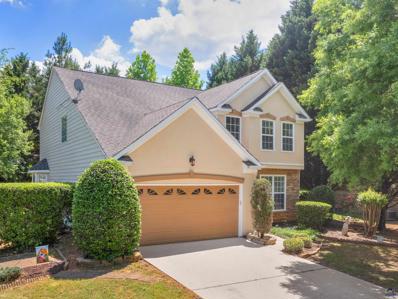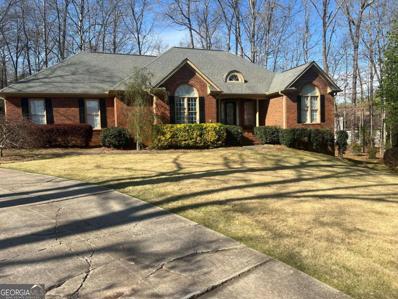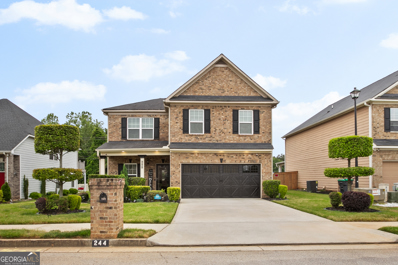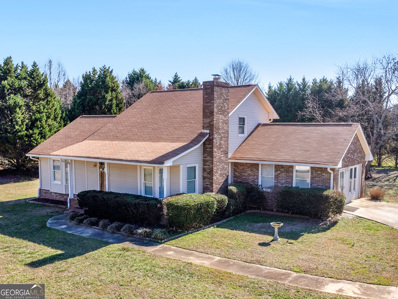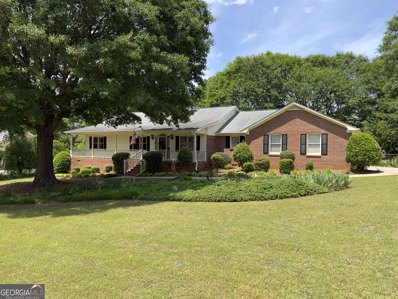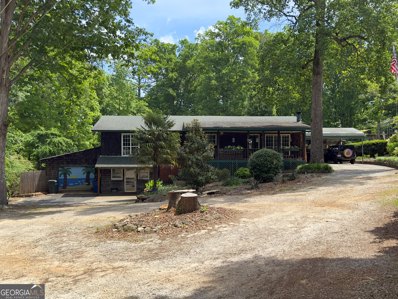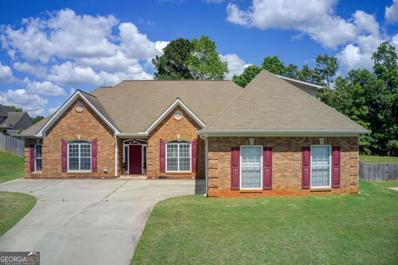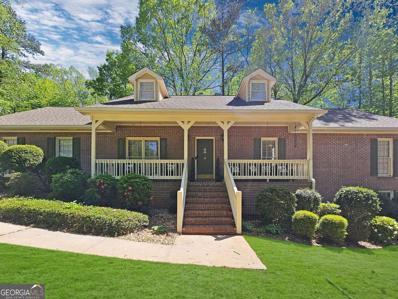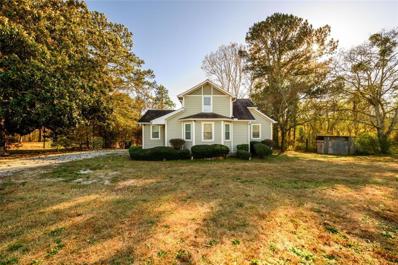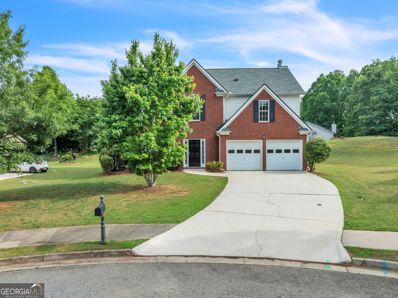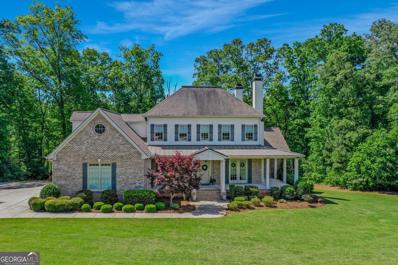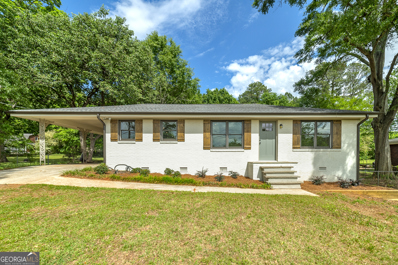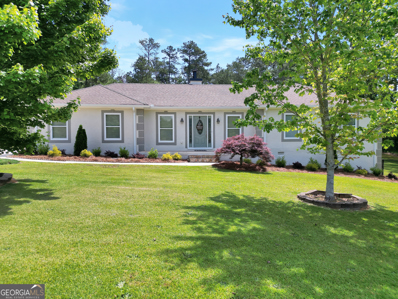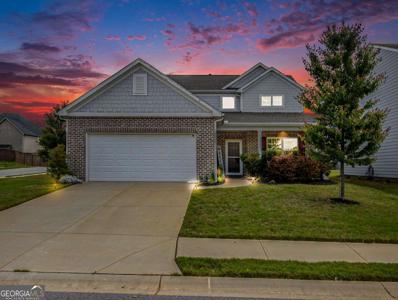McDonough GA Homes for Sale
- Type:
- Single Family
- Sq.Ft.:
- 1,852
- Status:
- NEW LISTING
- Beds:
- 4
- Lot size:
- 1 Acres
- Year built:
- 2005
- Baths:
- 3.00
- MLS#:
- 7382018
- Subdivision:
- Craig Farm
ADDITIONAL INFORMATION
Welcome to your future dream home, a place where comfort and style come together seamlessly. The fresh neutral color paint and new flooring create a welcoming atmosphere throughout the interior. Cozy up by the fireplace on chilly evenings for a sense of tranquility and warmth. The kitchen, complete with stainless steel appliances offers a modern and functional space for your culinary adventures. The primary bathroom's separate tub and shower provide a luxurious bathing experience, while the double sinks add convenience to your morning routine. Step outside to the exterior patio, a perfect spot to enjoy fresh air and relax in the natural surroundings. With these wonderful features, your search for the perfect home may just come to an end.
$479,000
1120 The By Way McDonough, GA 30252
- Type:
- Single Family
- Sq.Ft.:
- 2,958
- Status:
- NEW LISTING
- Beds:
- 3
- Lot size:
- 0.9 Acres
- Year built:
- 2003
- Baths:
- 3.00
- MLS#:
- 10293898
- Subdivision:
- Thompson Place
ADDITIONAL INFORMATION
Welcome to this charming traditional 3-bedroom, 2.5-bathroom home nestled off Kellytown Road. Right down the street from the best elementary school in Henry Co., Timber ridge. As you step inside, you'll be greeted by an updated kitchen boasting new floors, countertops and a butler's pantry perfect for storing small appliances or to display your china. Looking into the family room allows the chef to be a part of the family time and not just working in the kitchen. The spacious 4-season sunroom offers year-round enjoyment. Whether you are sipping a cup of coffee in the morning or enjoying a glass of wine after dinner, you will use this space more than any other in the home! On the main floor, when you walk through the front door, you are greeted by a grand staircase - picturesque for holiday decorations - to the right could be an office space or a sitting room... you can decide! Retreat to the extremely oversized primary bedroom featuring his and hers vanity, large soaking tub and a large sitting room within the room, ensuring comfort and convenience. Outside, you'll find an inviting outdoor living space complete with a fire pit area, ideal for gatherings, while an extra separate garage provides ample parking or workshop space. Every aspect of this home is designed for both functionality and comfort
$379,000
1124 The By Way McDonough, GA 30252
- Type:
- Other
- Sq.Ft.:
- 2,238
- Status:
- NEW LISTING
- Beds:
- 3
- Lot size:
- 0.9 Acres
- Year built:
- 2003
- Baths:
- 2.00
- MLS#:
- 10293893
- Subdivision:
- Thompson Place
ADDITIONAL INFORMATION
Introducing a stunning 3-bedroom, 2-bathroom home off Kelly Town rd. This adorable home offers a large bonus space above the garage, perfect for a home office or playroom. The split bedroom plan offers privacy, while the large kitchen and open concept living space provide ample room for entertaining. Relax in the spacious primary suite featuring a large walk-in closet and master bath with a luxurious soaking tub. The good-sized extra bedrooms boast large windows, allowing natural light to flood the space, with the added convenience of a laundry room nearby. Outside, the fantastic large level lot offers plenty of space to play and enjoy the outdoors, with an outdoor patio perfect for entertaining under the stars. Don't miss the opportunity to make this your dream home!
- Type:
- Single Family
- Sq.Ft.:
- 1,996
- Status:
- NEW LISTING
- Beds:
- 4
- Lot size:
- 0.73 Acres
- Year built:
- 1998
- Baths:
- 3.00
- MLS#:
- 10293891
- Subdivision:
- Crown River
ADDITIONAL INFORMATION
Amenity rich neighborhood PLUS Union Grove Schools make this home THE RIGHT ONE for you! Located in the Crown River subdivision, this well-cared-for home has so much to offer. Charming front porch will welcome your guests. Inside is a large living room space with a cozy and warm fireplace. A formal dining room makes celebrating special occasions all the more fun but could also serve as a home office. Updated kitchen has granite counters, pantry, and a breakfast nook. Upstairs are the owner's suite with en suite bath and large walk-in closet as well three additional bedrooms. A two car garage PLUS a parking pad allows for excellent parking for owners and guests alike. And a spacious and private backyard is calling for summer evening kick ball games. Home is ready for a QUICK close so spend your Summer enjoying the amenities and fun at Crown River!
- Type:
- Single Family
- Sq.Ft.:
- 2,089
- Status:
- NEW LISTING
- Beds:
- 4
- Lot size:
- 0.72 Acres
- Year built:
- 1995
- Baths:
- 3.00
- MLS#:
- 10293878
- Subdivision:
- Dailey's Plantation
ADDITIONAL INFORMATION
Live the life you dreamed about in this beautiful, updated home on an oversized lot. Located in a very sought-after, quiet neighborhood, this spacious 4-bedroom, 2 and a half-bathroom home is the epitome of comfort and style. New flooring upstairs, stone countertops, and new interior paint are just a few of the recent updates, not to mention newer stainless-steel appliances in the kitchen. The huge backyard is perfect for outdoor entertaining, family gatherings, gardening, and pets. Living in this house is a breeze with the primary bedroom on the main level and three additional bedrooms upstairs. The convenient 2-car garage has a newer insulated door and plenty of room for projects, tools, and storage. This home is ready for its new owner! Also close to I-75, and less than 2.5 miles to the new Costco and retail development on Jodeco Road, but it wonCOt be available for long!
- Type:
- Single Family-Detached
- Sq.Ft.:
- 2,923
- Status:
- NEW LISTING
- Beds:
- 3
- Lot size:
- 2.09 Acres
- Year built:
- 1923
- Baths:
- 5.00
- MLS#:
- 242828
ADDITIONAL INFORMATION
$599,983
732 Cams Creek McDonough, GA 30253
- Type:
- Single Family
- Sq.Ft.:
- 3,654
- Status:
- NEW LISTING
- Beds:
- 5
- Lot size:
- 0.25 Acres
- Year built:
- 2024
- Baths:
- 4.00
- MLS#:
- 10293805
- Subdivision:
- Estates At Cameron Manor
ADDITIONAL INFORMATION
The Cobalt Plan Built by Heatherland Homes. Requested by popular demand. This Spacious 4-Side Brick Home on a Basement is currently under construction and projected to be completed in June 2024! Features include a Living Room, Formal Dining Room, Open Kitchen Overlooking the Great Room, Upstairs Loft and Over-Sized Owner's Suite. Granite Countertops in the Kitchen. Cultured Marble in the Secondary Bathrooms, Tiled Bathroom Floors and Tub Surround. Wood Flooring on the Main Level common areas, Oak Stained Stair Case with Stained Oak Hand Rail & Iron Balusters. Stainless Steel Kitchen Appliances including Double Oven, Gas Cook-Top, Microwave and Dishwasher. This home also features Front and Rear Covered Porches. Landscaped Front & Back yard. HOA dues include Homeowner Lawn Maintenance. Home has a Spacious Back Yard. Estates at Cameron Manor is located in Henry County School District. Home of the Top College Success Award Winners.
$340,000
1155 Ethans Way McDonough, GA 30252
- Type:
- Single Family
- Sq.Ft.:
- 1,905
- Status:
- NEW LISTING
- Beds:
- 3
- Lot size:
- 0.23 Acres
- Year built:
- 2003
- Baths:
- 2.00
- MLS#:
- 10293799
- Subdivision:
- Mountain Brook Vilag
ADDITIONAL INFORMATION
Welcome to this cozy and functional property that has been beautifully maintained! The inviting fireplace sets the perfect ambiance for chilly nights, while the neutral color palette throughout exudes tranquility. The primary bathroom's double sinks, separate tub, and shower offer luxury and convenience. With ample storage space, including a storage shed and fenced-in backyard, outdoor activities and organization are a breeze. The recent refresh with fresh paint and flooring replacement adds a bright and clean feel to the home. This property is truly one of a kind, thoughtfully designed for comfort and style. It's the ideal home for anyone seeking a cozy and beautifully maintained living space.
$449,900
860 Turner Road McDonough, GA 30252
- Type:
- Single Family
- Sq.Ft.:
- 2,817
- Status:
- NEW LISTING
- Beds:
- 4
- Lot size:
- 2.06 Acres
- Year built:
- 2023
- Baths:
- 3.00
- MLS#:
- 10291992
- Subdivision:
- Howell Estates
ADDITIONAL INFORMATION
Don't miss out on this exceptional opportunity - ALMOST NEW! Nestled on over 2 acres, this 4 bedroom, 3 bath home offers unparalleled luxury and comfort. Step inside to discover an inviting open floor plan complemented by luxurious vinyl plank flooring and exquisite fixtures throughout. The kitchen is a chef's dream with stainless steel appliances, quartz countertops, a stylish tile backsplash, and a sizable island with a breakfast bar. The primary bedroom is a serene retreat featuring a spa-like ensuite bathroom complete with double vanities, a separate shower, a rejuvenating bathtub, and a spacious walk-in closet. With an additional three generously sized bedrooms and two full bathrooms, there's ample space for everyone. Upstairs, a large bedroom with its own full-size bathroom and walk-in closet offers privacy and versatility. Conveniently located just minutes from Ola Schools and the bustling shops at Ola Crossroads, this property offers the perfect blend of tranquility and accessibility. Don't let this gem slip through your fingers-schedule your showing today!
- Type:
- Single Family
- Sq.Ft.:
- 2,468
- Status:
- NEW LISTING
- Beds:
- 4
- Lot size:
- 0.18 Acres
- Year built:
- 2017
- Baths:
- 3.00
- MLS#:
- 7370789
- Subdivision:
- Pembrooke Park
ADDITIONAL INFORMATION
Welcome to Pembrooke Park Community! This beautiful 2 story open floor plan home features 4 bedrooms, bonus room on main level, 2.5 baths, hardwood floors on the main level, separate living and dining area, large open kitchen island and view to family room. Owner's suite features a walk-in owner’s suite closet! This home has been freshly painted. Fenced in oversized backyard which is great for entertaining or simply relaxing. This community offers a swimming pool, basketball and tennis courts, covered pavilion, playground and a lovely clubhouse. Minutes from the interstate and shopping. Don’t wait, come see all the nice features this home has to offer. THIS IS A MUST SEE!
$380,000
267 Windy Circle McDonough, GA 30253
- Type:
- Single Family-Detached
- Sq.Ft.:
- 2,373
- Status:
- NEW LISTING
- Beds:
- 4
- Lot size:
- 0.5 Acres
- Year built:
- 1925
- Baths:
- 3.00
- MLS#:
- 242803
- Subdivision:
- See Remarks
ADDITIONAL INFORMATION
$285,590
432 Payne Drive McDonough, GA 30253
- Type:
- Townhouse
- Sq.Ft.:
- 1,463
- Status:
- NEW LISTING
- Beds:
- 3
- Lot size:
- 1,463 Acres
- Year built:
- 2024
- Baths:
- 3.00
- MLS#:
- 10293355
- Subdivision:
- Avery Landing
ADDITIONAL INFORMATION
Welcome home to our Avery Landing Community in sought after McDonough by DRB Homes! No detail is left behind in this beautiful single-family townhome featuring an exquisite exterior. Our spacious Dallas floor plan features 3 bedrooms, 2 full bathrooms, powder room, and an open layout on the main level. The stunning kitchen features an island with quartz counter tops and beautiful painted cabinets with a spacious pantry. Upstairs you will find a welcoming loft leading to the owner's suite with large walk-in closet, shower with separate soaking tub and double sinks. All appliances are included (stainless steel side by side frig., range, microwave, dishwasher and white washer and dryer). Two car garage with opener and patio. Home is available for a 45 day closing/move-in! Please note: The photos are not of the actual home, photos/virtual tours are of a decorated model or spec home. Home is available for contract now. Currently up to $10,000. in seller concessions with an additional 2% approved lender credit to buy down interest rate and/or eliminate closing cost.
- Type:
- Single Family
- Sq.Ft.:
- n/a
- Status:
- NEW LISTING
- Beds:
- 4
- Lot size:
- 1.25 Acres
- Year built:
- 1995
- Baths:
- 3.00
- MLS#:
- 10293849
- Subdivision:
- Lakehaven
ADDITIONAL INFORMATION
Beautiful ranch home in a quiet cul-de-sac, featuring engineered hardwood floors throughout the main level. Enjoy a vaulted ceiling great room with a see-through fireplace to the sunroom. The kitchen boasts stainless steel appliances, a convection oven, and ample tall cabinets. The master suite offers a serene ambiance with a trey ceiling and cove lighting. Retreat to the master en suite with a jetted tub, double vanities, and separate shower. Additional highlights include a finished terrace level with a bedroom, full bath, and open den space. Outside, relax on the front porch or in the landscaped backyard oasis with a large deck and fire pit area. Plus, the home includes a hot tub and is part of the Lakehaven Swim/Tennis Community in the Union Grove School District. Welcome home!
$371,400
244 Hawken Trail McDonough, GA 30253
- Type:
- Single Family
- Sq.Ft.:
- 2,668
- Status:
- NEW LISTING
- Beds:
- 4
- Year built:
- 2015
- Baths:
- 3.00
- MLS#:
- 10293451
- Subdivision:
- Manor @ Centerra Ridge
ADDITIONAL INFORMATION
Very well maintained 2 story home with 4 bedrooms, 3 full bathrooms. Lots of extras done to this home. Main level has large open greatroom with fireplace, open to the kitchen with large island and breakfast area, flex room that could be used for a living room, dining room or office. Nice mud area near garage door. The back door leads out to a nice large covered patio and beautifully landscaped back yard. The upstairs features a huge primary bedroom with nice bathroom that has a large walk-in closet, double sink vanity, garden tub and seperate shower. Also, upstairs are three more spacious bedrooms, full bathroom and a laundry room. The front of the home is brick and the other three sides are hardy board. Nice carriage style garage door with updated night lights around the roof line along with lush landscaping complete this beautiful home. Call for your appointment to preview. Professional photos coming soon!
- Type:
- Single Family
- Sq.Ft.:
- 2,416
- Status:
- NEW LISTING
- Beds:
- 3
- Lot size:
- 0.69 Acres
- Year built:
- 1986
- Baths:
- 3.00
- MLS#:
- 10293448
- Subdivision:
- White Oak Estates
ADDITIONAL INFORMATION
Check this one out!! Move in ready 3 bedroom 2 and 1/2 baths. Vaulted Family room with fireplace, large great room with it's own split unit for your comfort, roomy kitchen with pantry, large breakfast area. Separate dining room. Built in bookcases. Primary suite On Main Floor has Large Bathroom with soaking tub, dual vanity, separate shower, lots of closet space (and lots of closet space all over the house!) Covered front porch to visit with your neighbors; and Out back you'll find plenty of entertaining space on a beautiful back porch overlooking fenced back yard. Actually, two different areas of fencing. Just imagine family and friends with plenty of space for everyone! There is also a great storage building with a lean to. NO HOA dues. Excellent location near shopping, I75, 30 Miles to ATL Airport. Definitely put this on your list!!!
$425,000
114 Tracy Lane McDonough, GA 30253
- Type:
- Single Family
- Sq.Ft.:
- 2,335
- Status:
- NEW LISTING
- Beds:
- 3
- Lot size:
- 0.75 Acres
- Year built:
- 1992
- Baths:
- 3.00
- MLS#:
- 10293333
- Subdivision:
- Big Springs
ADDITIONAL INFORMATION
Come see this lovely brick ranch home tucked away in a quiet neighborhood only 2 blocks from the charming McDonough square. Relax on the big front porch, enjoy grilling on the back deck that opens to a fenced back yard, and have your morning coffee in the sun room. Updated kitchen with granite counters, stone back splash, and real wood cabinets with an island and huge bay window for a big breakfast area. Laundry room with granite counters and Stainless steel sink and a half bath. Tray ceilings in the Living, sun, and Main rooms with real wooden doors and baseboards. Floors of wood, tile, and carpet. 12 seated separate dinning room. Huge main room with jacuzzi tub. You must see!
- Type:
- Single Family
- Sq.Ft.:
- 3,324
- Status:
- NEW LISTING
- Beds:
- 7
- Lot size:
- 1.44 Acres
- Year built:
- 1970
- Baths:
- 5.00
- MLS#:
- 10293258
ADDITIONAL INFORMATION
Welcome home to your private recreational oasis!! Located 5 minutes from McDonough Square, you won't believe what this property holds. The front porch is the perfect area to enjoy your morning coffee or your evening cocktail. A large bed swing which remains with the house is most comfortable to lounge in. The main living area has 3 bedrooms/2 baths. The primary bedroom is oversized & has a huge walk in closet. There's also an added doorway leading to the outside sunroom from the closet. The other 2 bedrooms are adequately sized as well. The kitchen has plenty of cabinets for storage, an island & a dining area that will hold a table large enough for friends & family. As you proceed downstairs you will find a completely finished basement which can be used as a mother in law suite or an added bonus of rental income. It has 1 large bedroom, a kitchen & a living area. There is a separate entrance & driveway for this part of the home. There's so much potential with this property! Outside, there is covered RV parking for those with a travel trailer. An added bonus, there are the connections to empty the waste contents without having to go to a different location, as well as power hook ups. Storage galore & a large workshop area can be found off to the side of the basement apartment. As you make your way to the outdoors, this is where the fun begins. A large deck off the back of the home overlooks the precious courtyard with a water feature. There is a huge 21x41 above ground pool surrounded by a deck. An outdoor play area that hosts a pool table/ping pong table. A bar area for those weekend get togethers is waiting for you as well. There's even an outdoor bathroom to avoid wet feet throughout the house. Perhaps the biggest fun will be had on the regulation size beach volleyball court, that is kept covered to maintain the sand. Can you imagine the stories told & memories that will be made when you make this place your home?!?! Don't delay, call me (or your favorite Realtor) to see this fantastic house today!! Home is being sold AS-IS.
- Type:
- Single Family
- Sq.Ft.:
- 2,748
- Status:
- NEW LISTING
- Beds:
- 4
- Lot size:
- 0.41 Acres
- Year built:
- 2003
- Baths:
- 3.00
- MLS#:
- 10292600
- Subdivision:
- Highlands Of Eagles Landing
ADDITIONAL INFORMATION
Hidden Gem in the Lovely Highlands of Eagles Landing. Beautiful well-maintained home located in Mcdonough. Walk in foyer with beautiful murals throughout. 3 bedroom/3 bath Split bedroom plan. Primary suite on main level is very spacious and boasts an extra-large bathroom with double vanity, soaking tub, water closet and an extra large walk in closet. Also, a Loft with Full Bathroom upstairs. Tile flooring throughout most of the home. Bedrooms have carpet. Huge living room and gas log fireplace. Breakfast kitchen with island and pantry. Plenty of cabinetry for additional storage. The fenced-in backyard is like an oasis with its covered and screened porch and a patio area, garden space with a shed and an above ground pool with partial deck. Huge 2 door garage with so much additional space as well as cabinets and storage room. Home is Priced to Sell!
- Type:
- Single Family
- Sq.Ft.:
- 2,765
- Status:
- NEW LISTING
- Beds:
- 5
- Lot size:
- 1.25 Acres
- Year built:
- 1992
- Baths:
- 4.00
- MLS#:
- 10293323
- Subdivision:
- Lake Dow Estates
ADDITIONAL INFORMATION
**BUYER'S OPEN SUNDAY MAY 5TH FROM 1-4PM** AGENTS PROTECTED!!!THIS IS IT! Fully renovated executive ranch with a Cape-Cod feel. This home can be an entertainer's dream or a private estate! Welcoming front porch with brick steps and a front porch that is it's own living space. Upon entry the family room with warm hardwood floors leads to a custom stack stone fireplace. Open concept floorplan leads to the dining room with chair rail, crown molding and a custom ceiling medallion. Very unique dual patio doors with palladium windows lead out to the large deck. Kitchen has white cabinetry with picture windows, stainless appliances, glass-tiled backsplash, moveable island and a cozy breakfast area with a bay window. Mud room off the garage and connects to a large laundry room. Primary bedroom is on the main level with more than enough room for a king-sized bed and a full large-scale furniture set with sitting area. Primary bathroom has been completely renovated with new flooring, tiled shower, dual vanity sinks and an free-standing tub. Secondary bedrooms are currently used an office and lounge. Secondary bathroom has also been remodeled with tiled tub/shower combo with framed enclosure, new fixtures, lighting, cabinetry and tiled flooring. Upstairs is UNBELIEVABLE and if you add a kitchenette it could be it's own house! This sprawling flex space has loft feel to it with additional nooks. Two bedrooms with pitched ceilings are larger than you can imagine. Another secondary bathroom that has been fully redone with checkerboard flooring, new fixtures, lighting and fiberglass tub with framed enclosure. Travel to the terrace level and prepare to be impressed. Full wet bar with custom woodwork and mirrors connects to a game room for pool, ping pong, arcade or gaming lounge. The space currently holds a gym that could be converted into a theater room. There is a remodeled powder room on this level which keeps all the entertainment going! There is an storage room and a workshop attached to the two-car garage for the auto or marine enthusiast. Basement is bone-dry and has been waterproofed with a lifetime warranty. This cul-de-sac lot is very private with dual driveways & multiple parking pads. Backyard offers lots of level space with well-manicured grounds, shade from mature trees a small stream! Schedule a showing today!
- Type:
- Single Family
- Sq.Ft.:
- 1,685
- Status:
- NEW LISTING
- Beds:
- 3
- Lot size:
- 0.49 Acres
- Year built:
- 1943
- Baths:
- 2.00
- MLS#:
- 7380032
- Subdivision:
- N/A
ADDITIONAL INFORMATION
This fully beautifully renovated Bungalow home is move-in ready! This home has been installed with new smart home technology. Call this 1,685 sqft, 3 bed and 2 full bath home. Beautiful flooring throughout home along with granite counters, stainless steel appliances, gorgeous white kitchen cabinets and lighting features, tiled bathroom flooring and walk-in closets. This property is a must see in person, you'll be amazed of the renovation detail. Schedule your appointment today!
- Type:
- Single Family
- Sq.Ft.:
- 2,449
- Status:
- NEW LISTING
- Beds:
- 4
- Lot size:
- 0.03 Acres
- Year built:
- 2004
- Baths:
- 3.00
- MLS#:
- 10293233
- Subdivision:
- Clearwater Pointe
ADDITIONAL INFORMATION
Welcome to 605 Running Brook Court, an exquisite haven nestled in a serene cul-de-sac in McDonough, Georgia. This stunning residence offers 4 bedrooms, 2 and a half bathrooms, and a wealth of luxurious amenities designed to elevate everyday living. Upon arrival, you'll be captivated by the charm and elegance of this home. Step inside to discover a formal dining room and living room, perfect for hosting gatherings and entertaining guests in style. The heart of the home lies in the spacious kitchen, which seamlessly opens up into the family room, creating a welcoming atmosphere for gatherings and everyday relaxation. With ample counter space and modern appliances, this kitchen is a chef's dream come true. Upstairs, you'll find a large master bedroom with a sitting room, providing a private retreat where you can unwind and recharge after a long day. The remaining bedrooms offer comfort and versatility, providing ample space for residents or guests. Outside, the open backyard offers endless possibilities for outdoor enjoyment, whether you're hosting barbecues, gardening, or simply soaking up the sunshine in peace and tranquility. Located in the Ola school district and close to downtown McDonough, this home offers the perfect blend of convenience and serenity. Plus, residents of this community can enjoy access to swimming and tennis facilities, providing endless opportunities for recreation and relaxation. Don't miss your chance to experience the luxury of 605 Running Brook Court. Schedule a showing today and discover the perfect place to call home in McDonough.
$989,000
600 Elliott Road McDonough, GA 30252
- Type:
- Single Family
- Sq.Ft.:
- 5,215
- Status:
- NEW LISTING
- Beds:
- 5
- Lot size:
- 2.19 Acres
- Year built:
- 2018
- Baths:
- 4.00
- MLS#:
- 10293162
- Subdivision:
- Elliott Road
ADDITIONAL INFORMATION
Welcome to your dream home in Mcdonough Georgia! Nestled within the serene confines of a stone gated community boasting 24-hour security camera service, this expansive estate sits on a sprawling 2.19 acres of meticulously landscaped grounds. With over 5000 square feet of luxurious living space, this grand residence offers unparalleled amenities for the discerning homeowner. Step inside to discover five spacious bedrooms, four elegant, tiled baths, and an 800 square foot bonus room, providing ample space for both relaxation and entertainment. Indulge your culinary passions in gourmet kitchen, equipped with stainless steel appliances, a double oven, and a sprawling island with quartz countertops. Host memorable gatherings in the separate dining room, covered back porch or unwind in the comfort of the inviting living room with large windows and a cozy fireplace. For those who love the outdoors, this property is a true paradise. enjoy access to a wealth of community amenities, including tennis courts, a golf cart path, a soccer field, a private fishing lake, walking trails, horse pastures and a large pavilion perfect for outdoor gatherings. With rear and front stairs leading to the second level as well as a 2827 square-foot unfinished basement offering endless possibilities customization, this home truly has it all. Don't miss your chance to own this exceptional property in one of McDonough's most coveted communities. Schedule your private tour today.
$319,000
277 Decatur Rd. McDonough, GA 30253
- Type:
- Single Family
- Sq.Ft.:
- 1,320
- Status:
- NEW LISTING
- Beds:
- 2
- Lot size:
- 0.65 Acres
- Year built:
- 1959
- Baths:
- 2.00
- MLS#:
- 10292990
- Subdivision:
- Burke Rainer
ADDITIONAL INFORMATION
GORGEOUS FULL RENOVATION!! RARE find....Better than NEW Craftsman 2/bed 2/bath with great back yard and covered rear patio ...Easy walk to Historic McDonough Square and located convenient to everything! You will fall in love with designer-driven finishes and color schemes!! ALL NEW fabulous kitchen with custom cabinetry, pull-out pantry, leathered granite countertops, hidden trashcans, and BRAND NEW appliances... Featuring an open Great Room, Dining, and an awesome backyard. All NEW Owner's Bath with custom tile and double vanity, New guest bath with Tub/Shower combo. Brand new LVT flooring throughout, NO Carpet, large closets, smooth ceilings, new recessed lighting, all new doors, new hardware, new plumbing fixtures, new HVAC, new water heater, new windows, custom slate steps at front porch.. and more!! Wonderful backyard for dogs, firepit nights, etc.!! This is a MUST SEE...call today for your private showing!
$469,900
35 Duffy Drive McDonough, GA 30252
- Type:
- Single Family
- Sq.Ft.:
- n/a
- Status:
- NEW LISTING
- Beds:
- 3
- Lot size:
- 1.85 Acres
- Year built:
- 1988
- Baths:
- 2.00
- MLS#:
- 10293076
ADDITIONAL INFORMATION
Welcome to this one-of-a kind 3/2 ranch located just minutes from shopping, dining, and all the amenities the McDonough Square has to offer! Recently remodeled kitchen and bathrooms. Additional features include new appliances, tankless water heater, central vac and intercom system. New gutters were installed this year. The den & sunroom offer additional space, providing flexibility for various uses. Step outside and you'll find a cozy, covered back porch, large fenced back yard, and an In-ground salt water pool with a BRAND NEW LINER! This property also boasts a spacious 1,500 sq ft shop on a slab with power and water! A paved driveway extends all the way back to the shop ensuring easy accessibility for all your projects and storage needs! Situated on 1.85 acres with no NO HOA, this home offers a rare blend of tranquility and convenience! Agent Owned.
- Type:
- Single Family
- Sq.Ft.:
- 2,466
- Status:
- NEW LISTING
- Beds:
- 3
- Lot size:
- 0.16 Acres
- Year built:
- 2020
- Baths:
- 3.00
- MLS#:
- 10293071
- Subdivision:
- Wildwood Avalon
ADDITIONAL INFORMATION
Great home and great LOCATION with FANTASTIC SCHOOLS this Hartwell floorplan features an open concept floor plan and versatile living spaces. The main level features a beautiful kitchen with upgraded cabinets and granite countertops overlooking the gathering room. Hardwoods through the main level and a multi-use flex space. The second level holds 2 bedrooms/1 full bath as well as a loft that is perfect for additional entertainment space. Wildwood at Avalon is conveniently located with close proximity to Avalon Park located right across the street, minutes from the South Point Center, and less than 2 miles from 1-75!
Price and Tax History when not sourced from FMLS are provided by public records. Mortgage Rates provided by Greenlight Mortgage. School information provided by GreatSchools.org. Drive Times provided by INRIX. Walk Scores provided by Walk Score®. Area Statistics provided by Sperling’s Best Places.
For technical issues regarding this website and/or listing search engine, please contact Xome Tech Support at 844-400-9663 or email us at xomeconcierge@xome.com.
License # 367751 Xome Inc. License # 65656
AndreaD.Conner@xome.com 844-400-XOME (9663)
750 Highway 121 Bypass, Ste 100, Lewisville, TX 75067
Information is deemed reliable but is not guaranteed.

The data relating to real estate for sale on this web site comes in part from the Broker Reciprocity Program of Georgia MLS. Real estate listings held by brokerage firms other than this broker are marked with the Broker Reciprocity logo and detailed information about them includes the name of the listing brokers. The broker providing this data believes it to be correct but advises interested parties to confirm them before relying on them in a purchase decision. Copyright 2024 Georgia MLS. All rights reserved.
McDonough Real Estate
The median home value in McDonough, GA is $365,000. This is higher than the county median home value of $177,200. The national median home value is $219,700. The average price of homes sold in McDonough, GA is $365,000. Approximately 43.95% of McDonough homes are owned, compared to 46.1% rented, while 9.95% are vacant. McDonough real estate listings include condos, townhomes, and single family homes for sale. Commercial properties are also available. If you see a property you’re interested in, contact a McDonough real estate agent to arrange a tour today!
McDonough, Georgia has a population of 23,504. McDonough is less family-centric than the surrounding county with 31.11% of the households containing married families with children. The county average for households married with children is 32.68%.
The median household income in McDonough, Georgia is $50,993. The median household income for the surrounding county is $64,752 compared to the national median of $57,652. The median age of people living in McDonough is 33.2 years.
McDonough Weather
The average high temperature in July is 91.8 degrees, with an average low temperature in January of 30.2 degrees. The average rainfall is approximately 49.6 inches per year, with 1 inches of snow per year.
