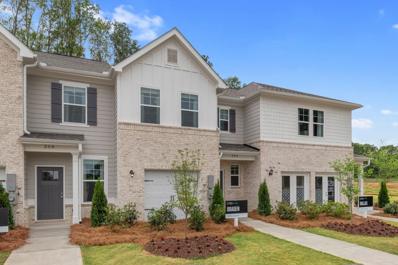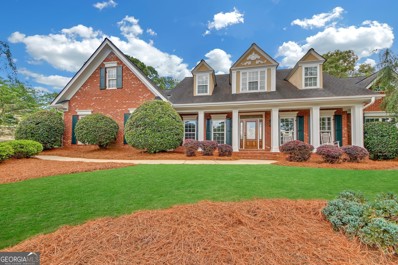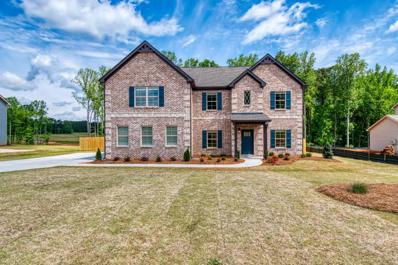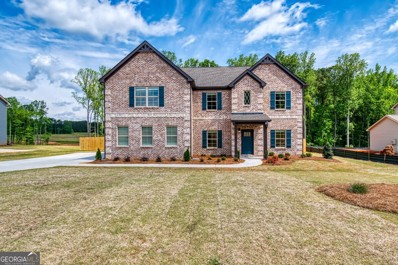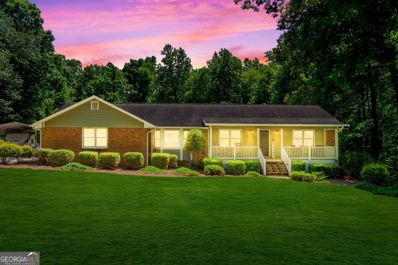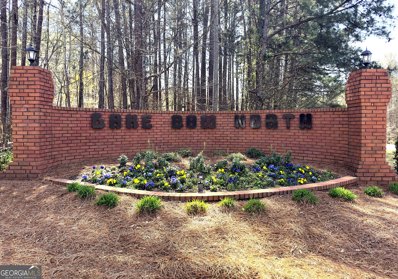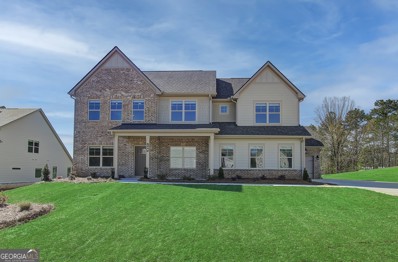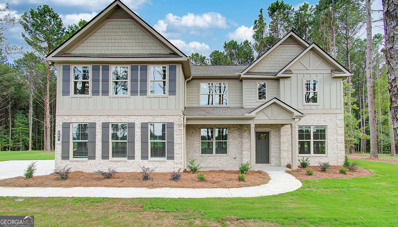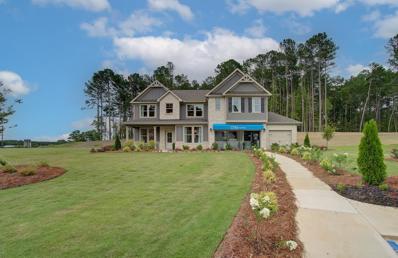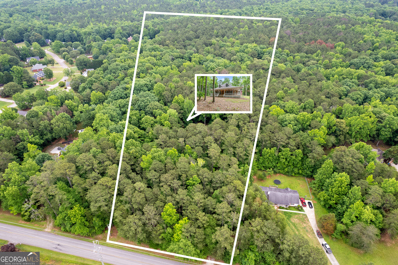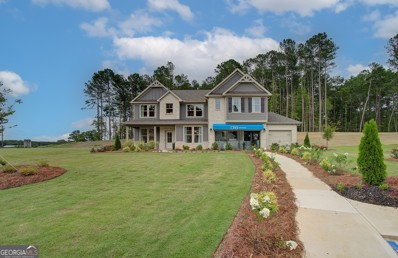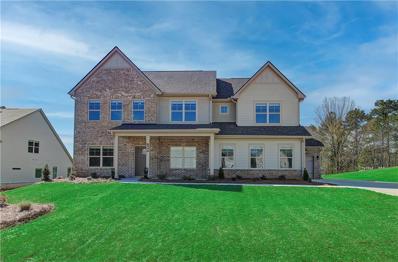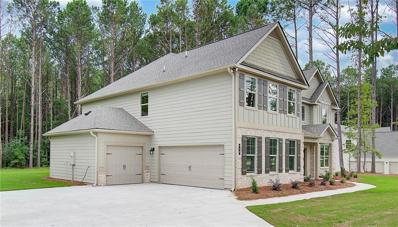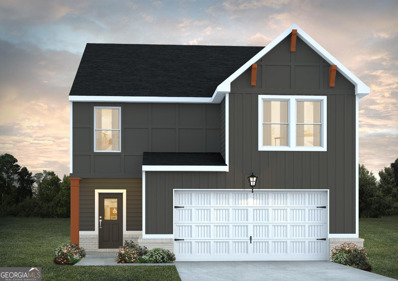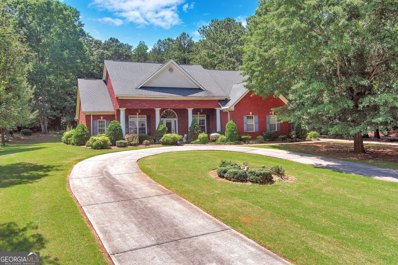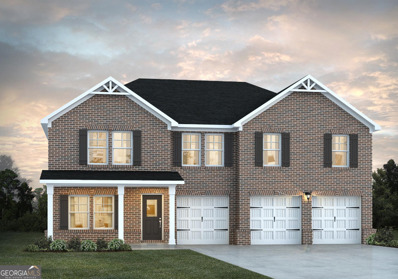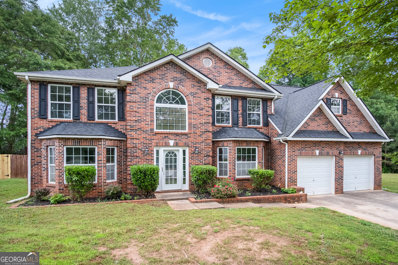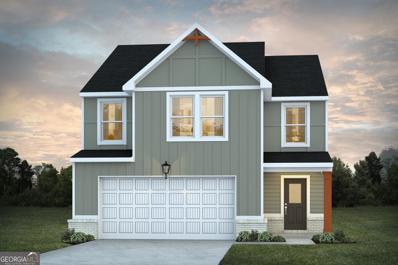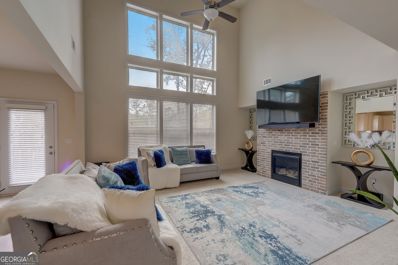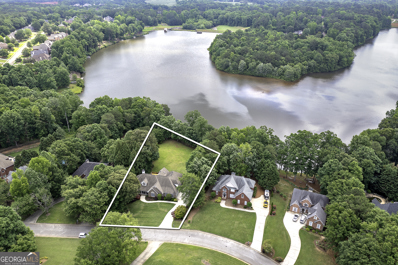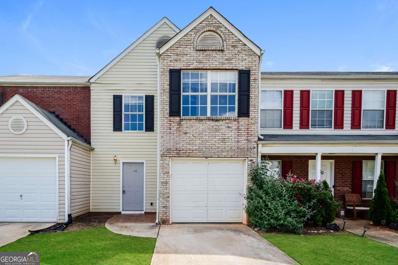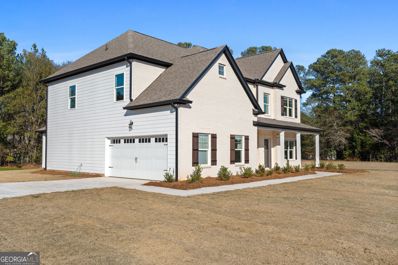McDonough GA Homes for Sale
$280,990
472 Payne Drive Mcdonough, GA 30253
- Type:
- Townhouse
- Sq.Ft.:
- 1,463
- Status:
- NEW LISTING
- Beds:
- 3
- Year built:
- 2024
- Baths:
- 3.00
- MLS#:
- 7389513
- Subdivision:
- Avery Landing
ADDITIONAL INFORMATION
Welcome home to our Avery Landing community in sought after McDonough by DRB Homes! No detail is left behind in this beautiful single-family townhome featuring an exquisite exterior. Our spacious Braden floor plan features 3 bedrooms, 2 full bathrooms, powder room and an open layout on the main level. The stunning kitchen features an island with quartz counter tops and beautiful painted cabinets with a spacious pantry. Upstairs you will find a welcoming owners suite with large walk-in closet, shower, and double sinks. All appliances are included (stainless steel side by side frig., range, microwave, dishwasher and white washer and dryer). One car garage with opener and patio.
$280,990
472 Payne Drive McDonough, GA 30253
- Type:
- Townhouse
- Sq.Ft.:
- 1,463
- Status:
- NEW LISTING
- Beds:
- 3
- Year built:
- 2024
- Baths:
- 3.00
- MLS#:
- 10302699
- Subdivision:
- Avery Landing
ADDITIONAL INFORMATION
Welcome home to our Avery Landing community in sought after McDonough by DRB Homes! No detail is left behind in this beautiful single-family townhome featuring an exquisite exterior. Our spacious Braden floor plan features 3 bedrooms, 2 full bathrooms, powder room and an open layout on the main level. The stunning kitchen features an island with quartz counter tops and beautiful painted cabinets with a spacious pantry. Upstairs you will find a welcoming owners suite with large walk-in closet, shower, and double sinks. All appliances are included (stainless steel side by side frig., range, microwave, dishwasher and white washer and dryer). One car garage with opener and patio.
- Type:
- Single Family
- Sq.Ft.:
- 3,991
- Status:
- NEW LISTING
- Beds:
- 4
- Lot size:
- 0.46 Acres
- Year built:
- 2000
- Baths:
- 5.00
- MLS#:
- 10302346
- Subdivision:
- Eagle's Landing Country Club
ADDITIONAL INFORMATION
This jewel perched on a hill is listed below appraisal! Recent updates include interior & exterior paint, new carpet throughout, and updated light fixtures & hardware throughout. The entrance foyer makes a statement with its four columns and marble flooring and separates the dining room and living room. The open concept of the great room and kitchen can make this space the heart of this house. The owner's suite on the main level is complete with two walk-in closets, a water closet, separate shower, jetted tub, and dual vanities. The sunroom that overlooks the private back yard can be used year round and is already wired for a hot tub. The massive mud room rounds out the first floor and includes a built-in desk, laundry appliances, second refrigerator, ample storage, and ample space. The upstairs is comprised of a loft area, three spacious bedrooms, two full baths (including an ensuite), and an expandable attic. The only finished space in the basement is the full bathroom. The rest of the unfinished basement is yours to design. Additional features of this house are its whole house surge protector, rain guard system, and gas hookup for a grill in the back yard. There are many ELCC neighborhood traditions such as the graduation parade & celebration, a fireworks collaboration with the Country Club, movie night in the park, and contests such as What Community Means to Me and the Christmas Lights.
$677,355
301 Delta Drive Mcdonough, GA 30252
- Type:
- Single Family
- Sq.Ft.:
- 3,855
- Status:
- NEW LISTING
- Beds:
- 5
- Lot size:
- 0.25 Acres
- Year built:
- 2024
- Baths:
- 4.00
- MLS#:
- 7388980
- Subdivision:
- Trinity Park
ADDITIONAL INFORMATION
Welcome to TRINIT PARK a premier 4 sided brick DRB Community, located in sought after Henry County. No detail is left behind in this well appointed McKinely plan on a full basement. The McKinely features 5 bedrooms and 4 bathrooms. The 1st floor delights with an open layout and stunning kitchen with an exspansive island and quartz countertops. Upstairs you will find a welcoming loft, the owners suite with sitting room and also 3 spacious secondary bedrooms. Please note the pictures are from spec or decorated model homes and may not reflect the actual home (stock photos)
$677,355
301 Delta Drive McDonough, GA 30252
- Type:
- Single Family
- Sq.Ft.:
- n/a
- Status:
- NEW LISTING
- Beds:
- 5
- Lot size:
- 0.25 Acres
- Year built:
- 2024
- Baths:
- 4.00
- MLS#:
- 10302049
- Subdivision:
- Trinity Park
ADDITIONAL INFORMATION
Welcome to TRINIT PARK a premier 4 sided brick DRB Community, located in sought after Henry County. No detail is left behind in this well appointed McKinlet plan on a full basement. The McKinley features 5 bedrooms and 4 bathrooms. The 1st floor delights with an open layout and stunning kitchen with an exspansive island and quartz countertops. Upstairs you will find a welcoming loft, the owner's suite with sitting room and also 3 spacious secondary bedrooms. Please note the pictures are from spec or decorated model homes and may not reflect the actual home (stock photos)
- Type:
- Single Family
- Sq.Ft.:
- 2,963
- Status:
- NEW LISTING
- Beds:
- 3
- Lot size:
- 3.56 Acres
- Year built:
- 1987
- Baths:
- 3.00
- MLS#:
- 10301959
- Subdivision:
- Deer Trace
ADDITIONAL INFORMATION
Welcome to your new home in the Union Grove School District, nestled on a serene 3.56-acre lot in a tranquil neighborhood without the hassle of HOA restrictions. This charming abode boasts a perfect blend of comfort, style, and functionality, offering an idyllic retreat for modern living. As you step inside, you're greeted by a spacious main level featuring three cozy bedrooms and two secondary bathrooms. The heart of the home is the updated kitchen, where culinary delights come to life amidst sleek countertops, stainless steel appliances, and ample custom cabinet space. The laundry room is off of the breakfast area and has a doggy door with a ramp that leads you to a dog pen in the backyard. The primary bedroom and bathroom have been thoughtfully updated, equipped with a walk-in closet, providing a serene sanctuary for rest and relaxation. Descend into the recently renovated finished basement, where endless possibilities await. Two versatile rooms offer the flexibility to serve as extra bedrooms, a home office, a movie room, or a recreational space, limited only by your imagination. An additional full bathroom with a tiled shower adds convenience, while a brand new HVAC system ensures year-round comfort. The basement also features a workshop and a convenient boat door, catering to your hobbies and storage needs. Step outside onto the brand new covered back deck, the ideal spot to savor your morning coffee or host gatherings with loved ones that overlooks the park like setting. The fenced backyard offers privacy and security, with an outbuilding providing extra storage space for outdoor essentials. Nature enthusiasts will delight in the trails surrounding the property, perfect for leisurely strolls or adventurous exploration. For those with recreational vehicles or boats, designated parking ensures convenience and peace of mind. Whether you're seeking a peaceful retreat or a place to entertain, this home offers the perfect blend of indoor comfort and outdoor serenity. Don't miss your chance to make cherished memories in this inviting haven - schedule your showing today!
$374,900
205 Abner Drive McDonough, GA 30252
- Type:
- Single Family
- Sq.Ft.:
- 1,929
- Status:
- NEW LISTING
- Beds:
- 3
- Lot size:
- 1.04 Acres
- Year built:
- 1994
- Baths:
- 2.00
- MLS#:
- 10301104
- Subdivision:
- Lake Dow North
ADDITIONAL INFORMATION
Discover your dream lifestyle at Lake Dow North community with this exceptional property, situated on a private & sprawling one acre (1.04 acres) in the esteemed Henry County Lake Dow North Community. This unique stucco residence, featuring three bedrooms, two bathrooms, a vast flex space (could be an office, movie room, secondary living room or even 4th bedroom - no closet), and a two-car garage, represents a rare opportunity in this sought-after location. The home showcases meticulous care and pride of ownership, with only one previous owner ensuring its pristine condition. As you approach, the property commands attention with its striking curb appeal, enhanced by a comprehensive irrigation system nourishing both front and rear lawns, accented with professional landscaping and elegant Aquascape permanent path lighting. A welcoming entry, framed by beautiful stone steps, leads into a foyer adorned with vaulted ceilings and luxurious 3/4" solid white oak hardwood floors that flow throughout the home. The expansive kitchen is a culinary enthusiast's delight, boasting granite countertops and sleek stainless steel appliances. The spacious primary suite is complemented by an exquisite ensuite with a large, detailed tile shower and an extensive walk-in closet. Adjacent to the suite, a versatile flex space equipped with a mini split A/C and heating system offers endless possibilities, from a home office or an additional living room area. The laundry room, updated with new floor tiles, and two comfortably sized additional bedrooms with ample closet space complete the interior's allure. Outside, the backyard is extremely private and features a large deck and a well maintained 215-gallon Hot Springs hot tub, with some of the backyard being enclosed by black aluminum fencing. The home benefits from recent upgrades, including Levolor blinds, replacement of all exterior windows with double-hung insulated units, a new HVAC system in 2022, AquaGuard waterproofing in 2020, and a septic tank inspection and serviced in 2023. Security is paramount with an installed ADT system & cameras and Ring doorbell, both included in the sale. Embrace the Lake Dow North lifestyle, offering a beautiful community ideal for walking and biking, only one mile to the GA National Golf Course, and exclusive access to the private 114-acre Lake Dow. Additionally, the renowned Pilgreens Restaurant, community pool & gym is available within the community also only one mile away. Located in the highly sought-after Ola school district, this community is strategically placed for enjoying the full spectrum of Henry County's amenities including local shopping and convenience to Interstate I-75. This flawlessly kept home stands as a symbol of high-quality living - an opportunity like this is rare, so make sure not to overlook it.
$569,335
293 Delta Drive McDonough, GA 30253
- Type:
- Single Family
- Sq.Ft.:
- 3,402
- Status:
- NEW LISTING
- Beds:
- 5
- Lot size:
- 0.25 Acres
- Year built:
- 2024
- Baths:
- 4.00
- MLS#:
- 10301872
- Subdivision:
- Trinity Park
ADDITIONAL INFORMATION
Welcome home to Trinity Park community in sought after McDonough, GA by DRB Homes! No details are left behind in this beautiful single family home community, featuring exquisite 4 sides brick exterior. Our Beautiful Stonefield floor plan features 5 bedrooms/3.5 bathrooms, open kitchen with expansive island & family room concept on the main level. Upstairs you will find a welcoming loft, 3 roomy secondary bedrooms, laundry room and oversized owners suite w/sitting area and spa bath with separate shower and soaking tub for relaxing. LOT 13- This is home is COMING SOON.
$684,875
309 Delta Drive McDonough, GA 30253
- Type:
- Single Family
- Sq.Ft.:
- 4,008
- Status:
- NEW LISTING
- Beds:
- 5
- Lot size:
- 0.25 Acres
- Year built:
- 2024
- Baths:
- 4.00
- MLS#:
- 10301869
- Subdivision:
- Trinity Park
ADDITIONAL INFORMATION
Welcome home to Trinity Park community in sought after McDonough, GA by DRB Homes! No details are left behind in this beautiful single family home community, featuring exquisite 4 sides brick exterior. Our Beautiful Clarity floor plan features a full basement, 5 bedrooms/4 bathrooms, open kitchen with expansive island & family room concept on the main level. Upstairs you will find a welcoming loft, 2 secondary bedrooms w/shared bath, laundry room and oversized owners suite w/sitting area and spa bath with separate shower and soaking tub for relaxing. LOT 17- This Home Is COMING SOON.
$590,035
141 Frontier Way Mcdonough, GA 30252
- Type:
- Single Family
- Sq.Ft.:
- 3,814
- Status:
- NEW LISTING
- Beds:
- 5
- Lot size:
- 0.5 Acres
- Year built:
- 2024
- Baths:
- 5.00
- MLS#:
- 7388868
- Subdivision:
- Trinity Park
ADDITIONAL INFORMATION
Welcome to TRINIT PARK a premier 4 sided brick DRB Community, located in sought after Henry County. No detail is left behind in this well appointed Rosemary plan on a slab. The Rosemary features 5 bedrooms and 4.5 bathrooms. The 1st floor delights with an open layout and stunning kitchen with an exspansive island and quartz countertops. Upstairs you will find a welcoming loft, the owners suite with sitting room and also 3 spacious secondary bedrooms. Please note the pictures are from spec or decorated model homes and may not reflect the actual home (stock photos)
- Type:
- Single Family
- Sq.Ft.:
- n/a
- Status:
- NEW LISTING
- Beds:
- 5
- Lot size:
- 9.35 Acres
- Year built:
- 1989
- Baths:
- 3.00
- MLS#:
- 10301956
ADDITIONAL INFORMATION
Sprawling Estate on 9.35 Private Acres with No HOA !!! This Tranquil Retreat is far away from the Hustle and Bustle of the City, but close enough to all your Public Amenities with easy access to Lake Dow and the Georgia National Golf Club.
$590,035
141 Frontier Way McDonough, GA 30252
- Type:
- Single Family
- Sq.Ft.:
- n/a
- Status:
- NEW LISTING
- Beds:
- 5
- Lot size:
- 0.5 Acres
- Year built:
- 2024
- Baths:
- 5.00
- MLS#:
- 10301933
- Subdivision:
- Trinity Park
ADDITIONAL INFORMATION
Welcome to TRINIT PARK a premier 4 sided brick DRB Community, located in sought after Henry County. No detail is left behind in this well appointed Rosemary plan on a slab. The Rosemary features 5 bedrooms and 4.5 bathrooms. The 1st floor delights with an open layout and stunning kitchen with an exspansive island and quartz countertops. Upstairs you will find a welcoming loft, the owner's suite with sitting room and also 3 spacious secondary bedrooms. Please note the pictures are from spec or decorated model homes and may not reflect the actual home (stock photos)
$569,335
293 Delta Drive Mcdonough, GA 30253
- Type:
- Single Family
- Sq.Ft.:
- 3,402
- Status:
- NEW LISTING
- Beds:
- 5
- Lot size:
- 0.25 Acres
- Year built:
- 2024
- Baths:
- 4.00
- MLS#:
- 7388808
- Subdivision:
- Trinity Park
ADDITIONAL INFORMATION
Welcome home to Trinity Park community in sought after McDonough, GA by DRB Homes! No details are left behind in this beautiful single family home community, featuring exquisite 4 sides brick exterior. Our Beautiful Clarity floor plan features a full basement, 5 bedrooms/4 bathrooms, open kitchen with expansive island & family room concept on the main level. Upstairs you will find a welcoming loft, 2 secondary bedrooms w/shared bath, laundry room and Oversized owners suite w/sitting area and spa bath with separate shower and soaking tub for relaxing. This home is COMING SOON!! STOCK PHOTOS NOT ACTUAL HOME.
$684,875
309 Delta Drive Mcdonough, GA 30253
- Type:
- Single Family
- Sq.Ft.:
- 4,008
- Status:
- NEW LISTING
- Beds:
- 5
- Lot size:
- 0.25 Acres
- Year built:
- 2024
- Baths:
- 4.00
- MLS#:
- 7388806
- Subdivision:
- Trinity Park
ADDITIONAL INFORMATION
Welcome home to Trinity Park community in sought after McDonough, GA by DRB Homes! No details are left behind in this beautiful single family home community, featuring exquisite 4 sides brick exterior. Our Beautiful Clarity floor plan features a full basement, 5 bedrooms/4 bathrooms, open kitchen with expansive island & family room concept on the main level. Upstairs you will find a welcoming loft, 2 secondary bedrooms w/shared bath, laundry room and Oversized owners suite w/sitting area and spa bath with separate shower and soaking tub for relaxing.
- Type:
- Single Family
- Sq.Ft.:
- 2,100
- Status:
- NEW LISTING
- Beds:
- 4
- Year built:
- 2024
- Baths:
- 4.00
- MLS#:
- 10301829
- Subdivision:
- Campground Crossing
ADDITIONAL INFORMATION
Searching for a plan that blends style with space? The choice of the Winston plan is a no-brainer. The large family room flows into the kitchen and dining area providing the perfect place to unwind or entertain. Upstairs you'll find four spacious bedrooms, the primary suite; all with generous closet space, three full baths, and a laundry closet. This home comes equipped with plenty of room and storage with an attached two car garage and attic. LED backlit Bluetooth mirrors, granite countertops throughout, and so much more!
$375,000
595 Huiet Drive McDonough, GA 30252
- Type:
- Single Family
- Sq.Ft.:
- 2,498
- Status:
- NEW LISTING
- Beds:
- 3
- Lot size:
- 1 Acres
- Year built:
- 2000
- Baths:
- 2.00
- MLS#:
- 10301818
- Subdivision:
- Lake Dow North
ADDITIONAL INFORMATION
Welcome home to the highly sought after Lake Dow North subdivision. This 3 bedroom, 2 bath home is just waiting on you to make it your own. The primary bedroom is oversized with a separate jetted tub & shower in the bath. In this split plan set up the other 2 bedrooms have ample room as well. The kitchen has plenty of storage & flows into the breakfast nook. Just off to the left of the nook is a fantastic sunroom where you can relax at the end of the day or have your morning coffee. There's a wonderful area at the back of the property for sitting on those cool evenings. Nestled on a level lot, there are trees that surround the back & side of the property giving you privacy. Lake Dow is home to swim/tennis amenities. There's also a golf course you can become a part of (provided you join their membership). Lake Dow always does a fantastic 4th of July fireworks show, so let's get you in this home before then! Call me or your favorite Realtor to see this beauty in person! Home is being sold as is.
- Type:
- Single Family
- Sq.Ft.:
- 3,300
- Status:
- NEW LISTING
- Beds:
- 5
- Lot size:
- 0.2 Acres
- Year built:
- 2024
- Baths:
- 5.00
- MLS#:
- 10301806
- Subdivision:
- Southern Hills
ADDITIONAL INFORMATION
The Walker offers the space your family desires. The gourmet kitchen features in wall double ovens, abundant cabinets and counter space, and a walk in pantry. Conveniently located downstairs is an additional bedroom along with a flex room that could be used as an office, formal dining room, or playroom. Upstairs you'll find the primary suite with dedicated sitting area and private bathroom, 3 additional bedrooms, full hall bathroom, loft, and laundry room. This home offers plenty of storage with a three car garage and attic space.
- Type:
- Single Family
- Sq.Ft.:
- 3,359
- Status:
- NEW LISTING
- Beds:
- 5
- Lot size:
- 0.07 Acres
- Year built:
- 2005
- Baths:
- 3.00
- MLS#:
- 10284053
- Subdivision:
- Derby Downs
ADDITIONAL INFORMATION
Don't miss the opportunity to own this 5 bed 3 full bath home. Perfect for a big family. Large family room, Den, separate dinning room and Eat in kitchen. Oversized master has sitting area and master bath with dual vanity sinks and sperate tub and shower. There is a room on the main that can be used as an office or bedroom, it also has its own access to a full bath. In the backyard there is a inground swimming pool, perfect for recreation. This home is priced to sell and won't last long!!
$429,900
144 Duacti Drive McDonough, GA 30252
- Type:
- Single Family
- Sq.Ft.:
- 2,500
- Status:
- NEW LISTING
- Beds:
- 4
- Lot size:
- 2.2 Acres
- Year built:
- 2024
- Baths:
- 3.00
- MLS#:
- 10301604
- Subdivision:
- Morgan Terrace
ADDITIONAL INFORMATION
***$9,000. FIRST TIME HOME BUYER FREE MONEY*** [[[[Ola Schools]]]]] CK RESIDENTIAL Presents , The MORGAN PLAN , Over 2+ Acre CUL-DE-SAC Lot. Featuring 4 Bedrooms , A very roomy Master bedroom with a spacious Walk In Closet , Master Bath has a separate Garden Tub and a stunning Tile shower. Huge Teen suite or possible "MAN CAVE" . This Plan offers a entertaining main level equipped with a Beautiful Wood Burning Fireplace , Formal Dining Room and A Large Great Room. PLEASE CONTACT LISTING AGENT : NICK GANN , 770-715-8842
$429,900
140 Ducati Dr McDonough, GA 30252
- Type:
- Single Family
- Sq.Ft.:
- 2,500
- Status:
- NEW LISTING
- Beds:
- 4
- Lot size:
- 2.78 Acres
- Year built:
- 2024
- Baths:
- 3.00
- MLS#:
- 10301611
- Subdivision:
- Morgan Terrace
ADDITIONAL INFORMATION
***$9,000. FIRST TIME HOME BUYER FREE MONEY*** [[[[Ola Schools]]]]] CK RESIDENTIAL Presents , The MORGAN PLAN , Over 2+ Acre CUL-DE-SAC Lot. Featuring 4 Bedrooms , A very roomy Master bedroom with a spacious Walk In Closet , Master Bath has a separate Garden Tub and a stunning Tile shower. Huge Teen suite or possible "MAN CAVE" . This Plan offers a entertaining main level equipped with a Beautiful Wood Burning Fireplace , Formal Dining Room and A Large Great Room. PLEASE CONTACT LISTING AGENT : NICK GANN , 770-715-8842
- Type:
- Single Family
- Sq.Ft.:
- 2,000
- Status:
- NEW LISTING
- Beds:
- 4
- Lot size:
- 0.16 Acres
- Year built:
- 2024
- Baths:
- 3.00
- MLS#:
- 10301439
- Subdivision:
- Campground Crossing
ADDITIONAL INFORMATION
You'll love the inviting design the Madison plan offers. The entrance leads you through the foyer and into the open family room and dining area. The kitchen provides abundant counter and cabinet space, plus an island. Upstairs you'll find three bedrooms, a full bathroom, a sizable laundry room, and the primary suite with a private bath. Don't overlook the 2-car garage and plenty of storage space added throughout.
$599,000
297 Aylesbury McDonough, GA 30252
- Type:
- Single Family
- Sq.Ft.:
- 3,192
- Status:
- NEW LISTING
- Beds:
- 5
- Year built:
- 2020
- Baths:
- 4.00
- MLS#:
- 10301446
- Subdivision:
- Windsor Estates
ADDITIONAL INFORMATION
MUST SEE!! Introducing an exquisite living experience in McDonough! This magnificent 4-sided brick residence offers captivating vistas and an impressive array of amenities. Step inside to discover 5 oversized bedrooms and 4 full bathrooms, highlighted by a spacious Owner's Suite featuring a sitting area and a luxurious glass shower in the Owner's bath, complemented by a generously sized walk-in closet. The main level hosts a full bedroom with access to a full bath, a gourmet kitchen complete with double oven and cook-top, a cozy built-in breakfast nook, and an elegant formal dining room. Open the kitchen door to reveal a deck overlooking the serene pond, offering tranquil views. An unfinished basement is a blank canvas for the new homeowner to customize and/or presents an opportunity for future income once completed. Additional amenities include a water filtration system throughout entire home, a sprinkler system, outdoor down lights, a pond for kayaking and fishing, a Murphy's bed installed in bedroom upstairs, and an in-law suite with full bathroom and walk-in closet, this home truly epitomizes luxury living at its finest.
- Type:
- Single Family
- Sq.Ft.:
- 3,149
- Status:
- NEW LISTING
- Beds:
- 4
- Lot size:
- 0.76 Acres
- Year built:
- 1999
- Baths:
- 3.00
- MLS#:
- 10301398
- Subdivision:
- Lakehaven
ADDITIONAL INFORMATION
ON THE WATER! Lakehaven - the Family Community! Sought after Union Grove school district! Enter from the covered porch through the Foyer to the spacious Family Room boasting an oversized stacked stone fireplace surrounded by bookcases. Two Bedrooms and a shared large Bathroom on one side. One the other side is a Formal Dinning Room with hardwood floors. The Kitchen boasts stainless steel appliances, double oven, microwave/convection and dishwasher. Solid surface countertops and tile floor. It overlooks breakfast area with hardwood floors. Master Suite is large with jetted tub and an expansive walk-in closet. Find a sizable Bedroom, Bath, walk-in closet and loads of storage space upstairs. The unfinished Terrace level has 2673 sq ft. including a stubbed Bath, Master Bedroom & stubbed Bath, plus stubbed for a Kitchen and has a garage door. Outdoor living at it's finest in the vaulted screened-in porch and large deck. Covered areas below both. Immense level yard leads to dock and AMAZING VIEWS OF THE LAKE!
$211,000
1540 Labonte Mcdonough, GA 30253
- Type:
- Single Family
- Sq.Ft.:
- 1,289
- Status:
- NEW LISTING
- Beds:
- 3
- Lot size:
- 0.06 Acres
- Year built:
- 2003
- Baths:
- 3.00
- MLS#:
- 10301319
- Subdivision:
- Green Valley Village
ADDITIONAL INFORMATION
This charming two-story home in McDonough features a delightful layout with three bedrooms and two and a half bathrooms. The property includes a convenient one-car garage, providing ample space for parking and storage. The residence offers a comfortable and inviting atmosphere, perfect for both relaxing and entertaining.
- Type:
- Single Family
- Sq.Ft.:
- 3,400
- Status:
- NEW LISTING
- Beds:
- 5
- Lot size:
- 1.22 Acres
- Year built:
- 2024
- Baths:
- 3.00
- MLS#:
- 10301226
- Subdivision:
- None
ADDITIONAL INFORMATION
MOVE IN READY ***$8,500. MOVES YOU IN*** 5 BEDROOMS NEW HOME, UNION GROVE SCHOOLS. ESTATE SIZE LOT 1.22 ACRES AND NO HOME OWNERS ASSOCIATION. PLENTY OF ROOM FOR A DETACHED GARAGE. Seller pays all closing costs. READY FOR A QUICK CLOSING.
Price and Tax History when not sourced from FMLS are provided by public records. Mortgage Rates provided by Greenlight Mortgage. School information provided by GreatSchools.org. Drive Times provided by INRIX. Walk Scores provided by Walk Score®. Area Statistics provided by Sperling’s Best Places.
For technical issues regarding this website and/or listing search engine, please contact Xome Tech Support at 844-400-9663 or email us at xomeconcierge@xome.com.
License # 367751 Xome Inc. License # 65656
AndreaD.Conner@xome.com 844-400-XOME (9663)
750 Highway 121 Bypass, Ste 100, Lewisville, TX 75067
Information is deemed reliable but is not guaranteed.

The data relating to real estate for sale on this web site comes in part from the Broker Reciprocity Program of Georgia MLS. Real estate listings held by brokerage firms other than this broker are marked with the Broker Reciprocity logo and detailed information about them includes the name of the listing brokers. The broker providing this data believes it to be correct but advises interested parties to confirm them before relying on them in a purchase decision. Copyright 2024 Georgia MLS. All rights reserved.
McDonough Real Estate
The median home value in McDonough, GA is $350,500. This is higher than the county median home value of $177,200. The national median home value is $219,700. The average price of homes sold in McDonough, GA is $350,500. Approximately 43.95% of McDonough homes are owned, compared to 46.1% rented, while 9.95% are vacant. McDonough real estate listings include condos, townhomes, and single family homes for sale. Commercial properties are also available. If you see a property you’re interested in, contact a McDonough real estate agent to arrange a tour today!
McDonough, Georgia has a population of 23,504. McDonough is less family-centric than the surrounding county with 31.11% of the households containing married families with children. The county average for households married with children is 32.68%.
The median household income in McDonough, Georgia is $50,993. The median household income for the surrounding county is $64,752 compared to the national median of $57,652. The median age of people living in McDonough is 33.2 years.
McDonough Weather
The average high temperature in July is 91.8 degrees, with an average low temperature in January of 30.2 degrees. The average rainfall is approximately 49.6 inches per year, with 1 inches of snow per year.
