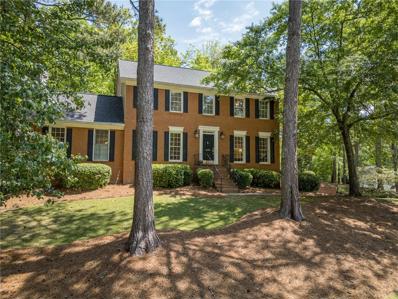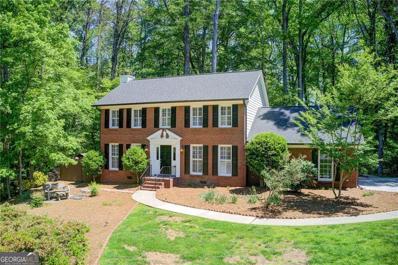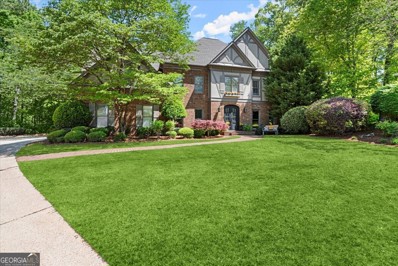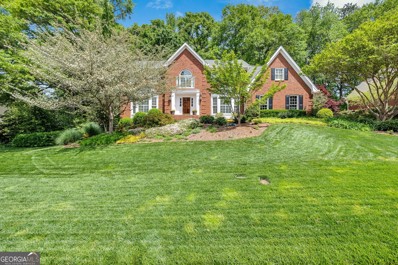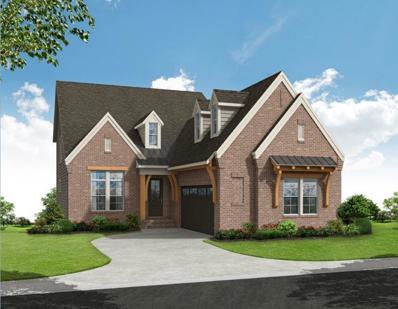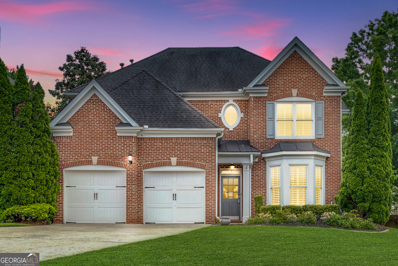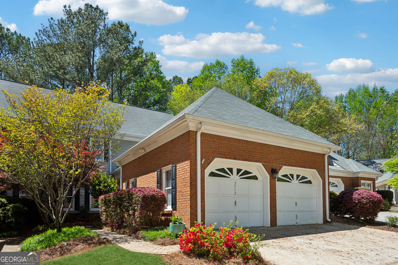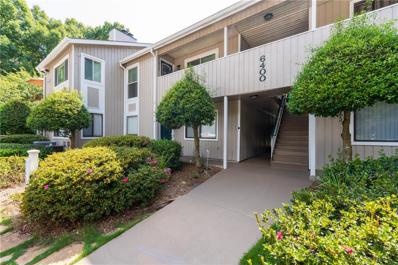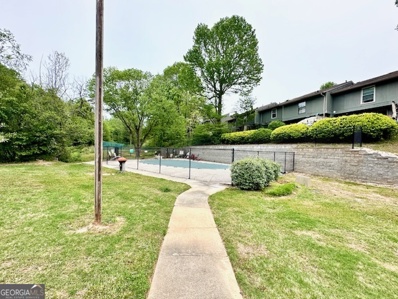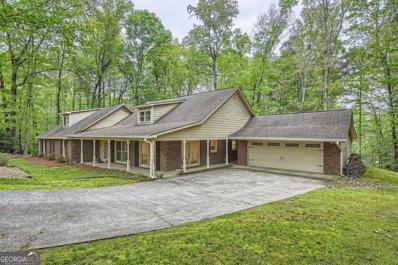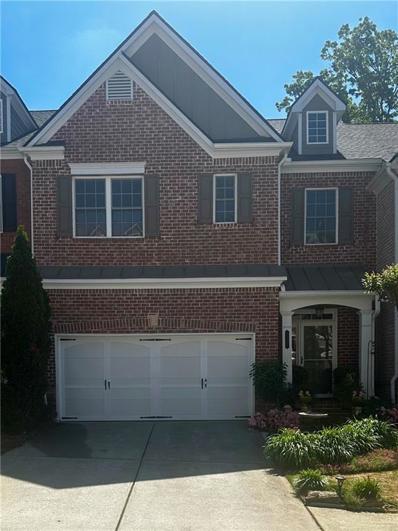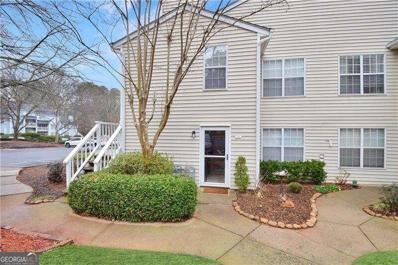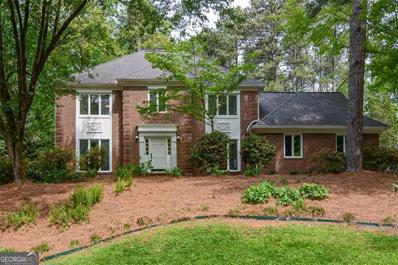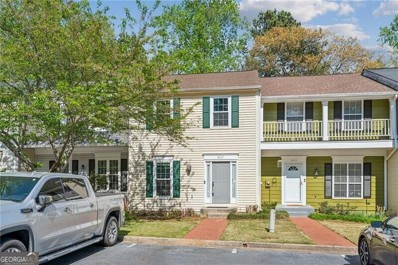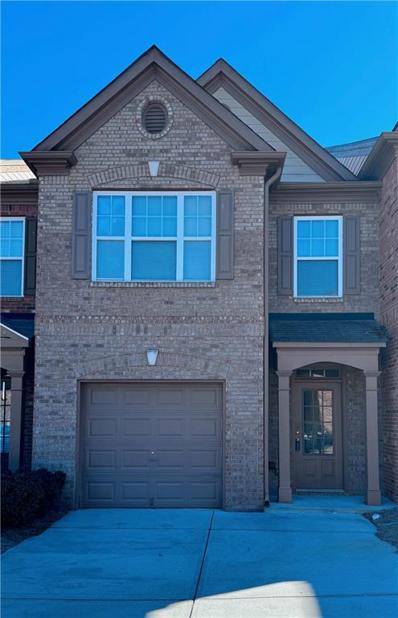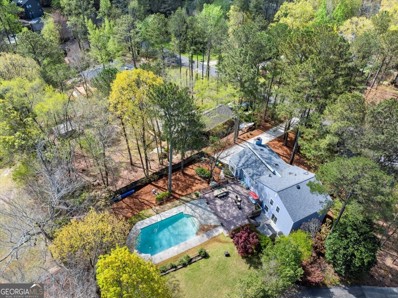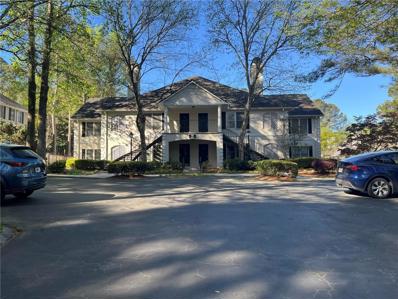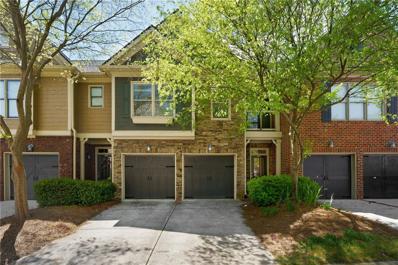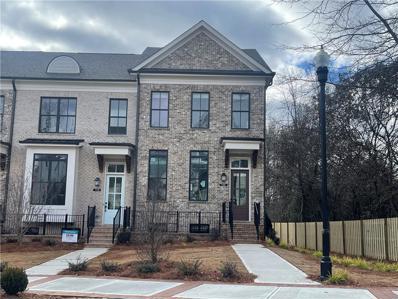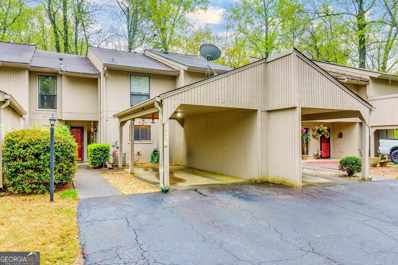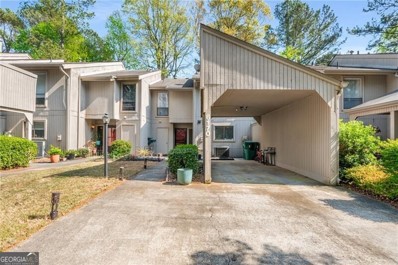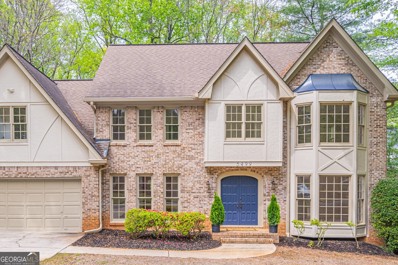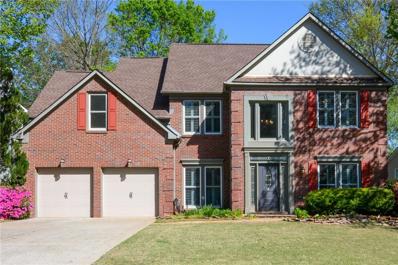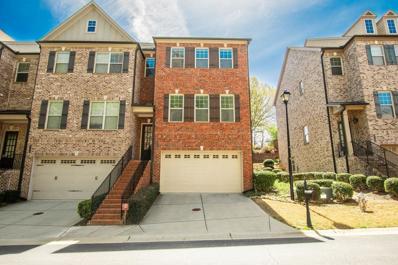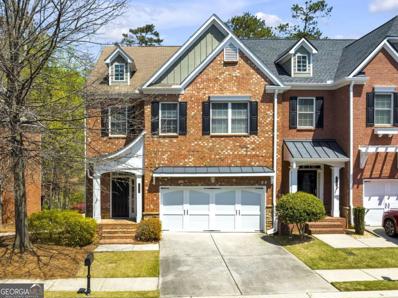Norcross GA Homes for Sale
- Type:
- Single Family
- Sq.Ft.:
- 2,183
- Status:
- NEW LISTING
- Beds:
- 4
- Lot size:
- 0.45 Acres
- Year built:
- 1980
- Baths:
- 3.00
- MLS#:
- 7372445
- Subdivision:
- Chattahoochee Station
ADDITIONAL INFORMATION
This Beautifully Maintained 4 Bedroom 3 Bath Classic Home In Popular Chattahoochee Station Is Ideally Located In A Very Private and Quiet Cul-De-Sac. Fabulous Floor Plan Featuring A Bedroom Or Office And Full Bath On the Main Level, In Addition To A Living Room & Lovely Dining Room. The Spacious Fireside Family Room Opens Up To A Sunny Breakfast Area And A Gorgeous Renovated Kitchen With Custom Stained Cherry Cabinets, Granite Counters, Tile Backsplash, Stainless Steel Appliances, And Recessed Lighting. You Will Love The French Doors That Open Out Onto The Large Brick Patio And Private Wooded Backyard. There Is Even A Fenced Dog Run For Your Favorite Pup. The Primary Bedroom And Bath, Two Secondary Bedrooms And Hall Bath Complete The Upstairs. This Wonderful Home Has A Brand NEW Architectural Roof, All NEW Interior Paint, NEW HVAC System, And NEWLY Refinished Solid Oak Hardwood Floors. There Is Nothing Left To Do In This Spectacular Home. Come Take A Tour Before It Is Gone! Neighborhood HOA Is Optional And Membership To Nearby Spalding Corners Swim and Tennis Is Available. Perfect Location- Close To The Forum, Town Center, YMCA, Numerous Chattahoochee Parks, Private and Public Schools Including Award Winning Simpson Elementary And Paul Duke Stem.
- Type:
- Single Family
- Sq.Ft.:
- 1,898
- Status:
- NEW LISTING
- Beds:
- 3
- Lot size:
- 0.49 Acres
- Year built:
- 1981
- Baths:
- 3.00
- MLS#:
- 10285563
- Subdivision:
- The Orchards
ADDITIONAL INFORMATION
Charming, move-in ready home on a beautiful cul-de-sac lot in Simpson Elementary! Brand new roof, Hardi-plank siding, and gutters. Fresh paint inside and out. Beautiful brand new hardwood floors throughout the main level. Large living room with built-ins and fireplace. Spacious kitchen features high-end cabinets, stone counters, and stainless appliances including Dacor double ovens and Sub-Zero refrigerator. Pantry with pull-out drawers. French doors to spacious deck overlooking the trees and nature. Separate dining room for entertaining and casual every day dining. All new carpet upstairs. Nice sized primary suite offers a walk-in closet and a fully renovated bathroom with granite counters and great storage space. Guest bedrooms are both nice sized. Renovated guest bathroom also has granite counters and lots of storage. Fantastic curb appeal and a big front yard for the whole family to play on. Tons of privacy in the backyard. Great location close to The Forum, tons of restaurants & shopping, Wesleyan School, Atlanta Athletic Club, parks and trails! Hurry!
$1,200,000
4270 Ramey Court Peachtree Corners, GA 30092
- Type:
- Single Family
- Sq.Ft.:
- 5,165
- Status:
- NEW LISTING
- Beds:
- 5
- Lot size:
- 0.72 Acres
- Year built:
- 1985
- Baths:
- 5.00
- MLS#:
- 10287699
- Subdivision:
- Neely Farm
ADDITIONAL INFORMATION
Welcome to this GORGEOUS Home in Neely Farm - one of Peachtree Corners Top Neighborhoods! Nestled in a serene cul-de-sac setting. This stunning craftsman-style residence boast a bend of classic elegance and modern amenities, ensuring comfort and luxury. Discover pristine oak floors and fresh carpet throughout, complemented by a palette of inviting new paint throughout. The heart of the home is a chef's kitchen delight with granite counter kitchen island, matching stainless appliances, and a spacious dining area ideal for gatherings. Entertaining is a breeze with a sunroom that leads to a covered screened-in porch, perfect for enjoying the outdoors year around. The family room features a striking painted brick fireplace flanked by bookshelves and large windows that invite natural light and picturesque views of the nature. The main room offers flexibility with a bedroom/study and a full bath, alongside a dining room and living room for formal occasions. The two-story foyer welcomes you with custom double entry doors, setting the tone for the grandeur within. Upstairs, unwind in the expansive primary suite complete with a sitting area, fireplace, and a luxurious newly renovated bathroom featuring double sinks, a soaking tub, and a glass shower with exquisite tile work. His and Her closets provide ample storage space. Additional upstairs bedrooms are generously sized and serviced by two marble bathrooms. Convenience is key with an upstairs laundry room equipped with a sink and upper cabinets. The fully finished walkout basement is an entertainer's paradise, boasting a full wet bar with a dishwasher, wine fridge, and ice maker. This level includes a full bath, expansive media room, dining area, sitting area, gym, and a steam dry sauna for ultimate relaxation. Outdoor living is a joy with a custom stack stone fire pit surrounded by pavers, perfect for gatherings under the stars. Neely Farm has a 20-acre River Park with walking trails along the Chattahoochee and Fields for picnics & ballgames! Enjoy an Olympic sized pool with active swim team, basketball court, playgrounds and 6 tennis courts. Minutes from Forum/Town Center!
- Type:
- Single Family
- Sq.Ft.:
- 3,401
- Status:
- NEW LISTING
- Beds:
- 4
- Lot size:
- 0.57 Acres
- Year built:
- 1984
- Baths:
- 4.00
- MLS#:
- 10287543
- Subdivision:
- River Station
ADDITIONAL INFORMATION
Welcome to 5358 Goose Creek Cove, a timeless beauty nestled in the prestigious enclave of Peachtree Corners. This immmaculate residence boasts 4 bedrooms, 3 1/2 baths, and a wealth of upscale features perfect for the discerning buyer. Upon entry, you are greeted by a grand two-story foyer setting the tone for what awaits within. Oak floors grace the major living areas, while the wood-paneled den offers a cozy retreat with bay windows and plantation shutters. Entertain with ease in the large dining room and living room, or gather in the bright, open kitchen adorned with skylights, Palladian windows and granite countertops. Step onto the covered deck with cedar beams where you can enjoy the tranquility of the lush, level backyard with a kitchen garden that has already been planted.The laundry room doubles as a scullery for party preparation, complemented by a wet bar with wine cooler. Indulge in luxury with fully renovated bathrooms boasting European-style tiling and vanities from Restoration Hardware. Each spacious bedroom features walk-in closets, ensuring ample storage for your wardrobe. Downstairs, a full unfinished basement awaits your personal touch, complete with gas fireplace, stubbed bathroom and built-in storage shelves.Nestled on a quiet cul-de-sac, enjoy the gorgeous landscaping. This residence offers privacy and serenity on an extra-large lot spanning .6 acres. Don't miss the opportunity to call this exquisite property home. River Station is a Cowart developed outstanding Swim/Tennis Community. It borders the Chattahoochee River and is just minutes from The Forum and Town Center. There you will find restaurants, a dog park, inclusive kids playgroud and concerts on the green. Award winning schools and Curiosity Lab make this a sought after community. Simponsonwood Park offers hiking trails by the Chattahoochee River & plenty of green space for your family to enjoy. Peachtree Corners is the #1 City in Georgia to raise a family.
- Type:
- Single Family
- Sq.Ft.:
- 4,234
- Status:
- NEW LISTING
- Beds:
- 4
- Lot size:
- 1.12 Acres
- Year built:
- 2024
- Baths:
- 6.00
- MLS#:
- 7375952
- Subdivision:
- Waterside
ADDITIONAL INFORMATION
Spring into a New Home with The Providence Group! Introducing The Olmstead Elevation C - The First of our luxury River Lots are now available for purchase! Buyers select full Interior Design and meet with Landscaping Company to create custom backyard packages! Exquisite Chattahoochee River views from the back of the home and backyard!! Three covered porches off the rear of the home to accentuate the natural beauty of these lots. Rare, MASTER-ON-MAIN Floor Plans. Enter on the Main Level to the Formal Dining and an open concept floor plan. Soaring 10 ft ceilings greet you as you pass into the stunning Chef's Kitchen with custom Bell cabinetry, spectacular Monogram appliances (Including 48" wide gas range) and ample cabinetry for storage. (Option to upgrade to Thermador or Wolf Appliance Packages). Main level flows from kitchen into dining, then into the luxury Family Room with a Linear Fireplace rear deck. Views of Chattahoochee River through the Family Room, Porch and Primary Suite. Primary includes a deck overlooking the River, as well as a large Walk-In Shower with Drying Area, and option to add Soaking Tub. Second floor boasts two additional bedrooms/two bathrooms/a separate open Loft. Luxury ELEVATOR INCLUDED - stopping on all 3 levels of the home. Finished basement is an entertainer's paradise! Full finished Wet Bar with Sink & Mini-Fridge, Island with Quartz Countertops. Media Room in basement, as well as Bedroom 4 Suite. Waterside features Resort-Style Amenities with a Full Gym, Pickle Ball Courts, Oversized Pool, Sun Deck, River Terrace Overlooks, 2 Miles of Private walking trails by the River, Yoga room, Conference Room, Catering Kitchen and more. Limited River Lot opportunities don't miss out!! $5,000 in Closing Costs paid with Builder's Preferred Lender. Completion April/May 2025. For driving directions, you can use 4411 E Jones Bridge Road, Peachtree Corners, GA 30092. [The Olmstead]
- Type:
- Single Family
- Sq.Ft.:
- 3,116
- Status:
- NEW LISTING
- Beds:
- 5
- Lot size:
- 0.2 Acres
- Year built:
- 2001
- Baths:
- 4.00
- MLS#:
- 10287127
- Subdivision:
- Spalding Mill
ADDITIONAL INFORMATION
Welcome home to the sought-after Spalding Mill swim/tennis community that's zoned for the coveted Simpson Elementary School district! This 5 bedroom, 4 bathroom cul-de-sac home is turnkey, featuring NEW interior paint, NEW carpet throughout, NEWer double pane windows, and NEWer garage doors, giving you worry free living! If you enjoy entertaining, then this home is for you- it boasts an open concept floor plan, tons of natural light, 20 ft ceilings in the great room, and beautiful hardwoods throughout the home, which add a touch of elegance and warmth to the space. As you make your way through the front door, you're greeted by a spacious foyer and a formal dining room to the right that's perfect for hosting dinner parties and family around the holidays. Enjoy spending time in the 2-story great room that's equipped with a gas fireplace, which flows seamlessly into the kitchen. The updated eat-in kitchen is a chef's paradise, featuring stone counters, stainless steel appliances, tiled backsplash, breakfast bar, and a large pantry with plenty of storage. Rounding out the main floor is a bedroom and full bathroom that are ideal for visiting guests or the in-law's. Continue upstairs to the second floor and you will find the giant primary bedroom, which contains a tray ceiling and large ensuite bathroom equipped with double vanities, tiled walk-in shower, soaking tub, and huge walk-in closet with more storage than you'll ever need. Two additional spacious bedrooms, both of which have large walk-in closets, a bonus room (perfect for a homework cubby, gaming room, space for kids to hang out, extra storage, etc.), a jack & jill bathroom, and a laundry room finish out the second floor. Make your way to the third floor, where you'll find another huge bedroom that can be used as a home office, bedroom for guests, media room, etc. and an ensuite bathroom with a tiled walk-in shower. Other updates to the home include a brand new dishwasher, all new LED recessed lighting throughout the home, and a whole house water softener. Enjoy outdoor living space with the coziest covered screened-in patio that's perfect for enjoying coffee in the morning, hosting friends and family, etc. The large flat fenced-in backyard and second uncovered patio are ideal for grilling out, enjoying a warm firepit, yard games (cornhole anyone?), etc. The location couldn't be better, with close proximity to Jones Bridge Park, Simpsonwood Park, tons of retail shopping & restaurants at the Forum and Town Center, and easy access to 141, I-285, and GA-400. Zoned for other top Gwinnett Schools (Paul Duke STEM and Norcross High with IB program) and is very close to some of the city's finest private schools like Wesleyan, Cornerstone, Mt. Pisgah, & Greater Atlanta Christian. As if you didn't need another reason to consider this home, Peachtree Corners was ranked #19 on the 2023 Fortune 50 Best Places to Live for Families in the US. Schedule your visit to this Peachtree Corners gem today :)
- Type:
- Single Family
- Sq.Ft.:
- 3,113
- Status:
- NEW LISTING
- Beds:
- 3
- Lot size:
- 0.12 Acres
- Year built:
- 1985
- Baths:
- 3.00
- MLS#:
- 10286353
- Subdivision:
- Wedgewood Chase
ADDITIONAL INFORMATION
Welcome to this newly UPDATED townhouse! Stepping inside from the courtyard and 2-car garage, you'll be greeted by brand new hardwood floors that lead you to the heart of the home-a cozy family room with a marble tiled fireplace and separate dining room, creating ideal spots for gatherings and relaxation. This kitchen has been completely remodeled with all stainless steel appliances and granite countertops. The main-level primary suit provides convenience while two additional spacious primary suits are upstairs. One offering a double vanity, stand-in shower, jetted tub, and walk-in closet. The exterior of the home has been completely revamped with a new drainage system. This beautiful home is flooded with natural light creating an inviting atmosphere. You're minutes away from shopping, dining, and entertainment at The Forum and Peachtree Tree Corners Towne Center! Dont miss this opportunity to call this place home!!
- Type:
- Condo
- Sq.Ft.:
- 1,200
- Status:
- NEW LISTING
- Beds:
- 2
- Lot size:
- 0.01 Acres
- Year built:
- 1982
- Baths:
- 2.00
- MLS#:
- 7372498
- Subdivision:
- Woodmont Landing
ADDITIONAL INFORMATION
Beautiful condo in the heart of Peachtree corners. Minutes Away from Highway, The Forum, Ga State university, Restaurants, Shopping and more. This 2 bed / 2 full bath Updated condo is move in ready with Thousands Spent on renovations. Improvements include new light fixtures, Brand new subfloor and flooring throughout, Brand new windows, New bathrooms and Bathroom Plumbing, New kitchen cabinets, granite counter tops, new kitchen appliances and Fresh interior Paint. Large bedrooms each have their own bathroom and walk in closet. This unit has a pool view, Private deck. Enjoy the neighborhood amenities with community pool, walking trails, well-kept landscaping, Gazebo and dog park. Don't miss out on this great opportunity in Woodmont Landing.
- Type:
- Condo
- Sq.Ft.:
- 977
- Status:
- NEW LISTING
- Beds:
- 2
- Lot size:
- 0.01 Acres
- Year built:
- 1974
- Baths:
- 1.00
- MLS#:
- 10283594
- Subdivision:
- Woodlands
ADDITIONAL INFORMATION
Peachtree Corners, mins from The Forum, easy I-85/285/400 access. 2BR/1BA Condo. Renovated just two years ago, this property boasts modern upgrades throughout, including flooring,stainless steel appliances, shaker cabinets, tiled bathroom and HVAC. The sale also includes a washer, dryer, and deep freezer.. Established community, transit nearby. Abundant natural light on the second floor. To facilitate showings, kindly provide a 24-hour notice. Showings can be scheduled through Showingtime. Additionally, due to rental restrictions in this community, the home must be owner-occupied.Interior photos can be provided upon request.
- Type:
- Single Family
- Sq.Ft.:
- 3,498
- Status:
- NEW LISTING
- Beds:
- 4
- Lot size:
- 0.79 Acres
- Year built:
- 1979
- Baths:
- 4.00
- MLS#:
- 10284682
- Subdivision:
- River Valley Estates
ADDITIONAL INFORMATION
Gorgeous brick home in Simpson elementary! Nestled in the established River Valley Estates Subdivision. Beautiful, wooded backyard. Spacious 4 bedroom, 2 story home with wrap around Front Porch. Open floorplan. Updated gleaming hardwood floors. Arched doorways. Recessed and upgraded lighting. Plantation shutters. Lots of light throughout. Separate dining room seats 12+, large living room and oversized office on main. Gourmet kitchen with stainless steel appliances, modern tiled backsplash, custom cabinets, granite counters, tons of counter space. Bay window, breakfast area with extra seating and storage plus a view to the backyard. Carpeted fireside family room opens with French Doors to flat backyard. Vaulted exposed wood ceilings. Master suite on main features a fireplace and access to the backyard patio with scenic view. Barn door opens to fully renovated, tiled and brand new spa-like master bath with double vanity, floating cabinets, ceramic sinks, custom tile seamless glass shower, free-standing oval jacuzzi tub. Large secondary bathrooms. Overhead fans and lighting. Top level features a full bedroom, full bath and expansive loft space that can be used as another family room, playroom, office with full bar (working sink), vaulted exposed wood ceilings, storage and seating. Separate giant laundry room. 2 car garage. Outdoor brick fireplace. Conveniently located near the Forum shops and Town Center, North Metro Academy of the Performing Arts, close to all the shops and eateries of Peachtree Parkway.
- Type:
- Townhouse
- Sq.Ft.:
- 3,798
- Status:
- Active
- Beds:
- 4
- Lot size:
- 0.07 Acres
- Year built:
- 2006
- Baths:
- 5.00
- MLS#:
- 7371527
- Subdivision:
- Kedron Falls
ADDITIONAL INFORMATION
Welcome to this exquisite masterpiece nestled in the heart of Peachtree Corners. This contemporary style home blends perfectly with luxurious comfort, offering an unparalleled living experience. The open concept seamlessly flows throughout the home. Gourmet kitchen with granite counter tops, gas range and double oven. The adjacent dining & living room area offers space for gatherings. Step outside on the screen in porch that extends your living area into the fresh air. There are 2 nice size 2ndary bedrooms with ensuites upstairs. Split bedroom plan the large primary bedroom has a cozy fireplace, bathroom w/ double vanities and whirlpool tub. The full finished basement has the 4th bedroom/theatre room and full size bathroom. The basement also has exercise room, office/computer room, wet bar. Walkout basement to open patio to a beautiful landscaped yard. The home is almost 4,000 sq ft in a well lighted gated community. There is a large green space in the common area in the middle of the neighborhood. There are also sidewalks throughout the community. Convenient to shopping, restaurants, gyms and highways. The home has a New Roof, HVAC, Water Heater, Gas Fireplace serviced 2023. TVs , security alarm system & Cameras will convey with the property.
- Type:
- Condo
- Sq.Ft.:
- 936
- Status:
- Active
- Beds:
- 1
- Lot size:
- 0.01 Acres
- Year built:
- 1985
- Baths:
- 1.00
- MLS#:
- 10283758
- Subdivision:
- Glenleaf
ADDITIONAL INFORMATION
Welcome to carefree, one-level condo living situated in fabulous swim/tennis community in beautiful Peachtree Corners! Totally renovated home including all NEW luxury vinyl plank flooring, NEW kitchen cabinetry and stainless-steel appliances, NEW kitchen solid surface counters and backsplash, NEW lighting, NEW HVAC, NEW interior paint, NEW vanity and commode, NEW doors, NEW window shades and more! Additional features include stepless tile entry, one bedroom and bath PLUS a flex room for office/nursery/den or Peloton space! Open fireside Great Room w/gas fireplace for cozy evenings at home! Entertaining will be a breeze around your updated, bright kitchen and dining areas with French door leading to private, covered porch! Spacious Master with huge walk-in closet opens to private, covered porch Co perfect for your morning coffee! In-unit laundry room plus storage space for added convenience! Meet your neighbors at the Resort-style and very well maintained amenities including pools with waterfall and covered sitting areas, newly surfaced tennis courts, BBQ area and lush landscaping! Conveniently located just minutes to excellent shopping, entertainment, restaurants, parks, walking trails, Chattahoochee River, The Forum, Peachtree Corners Town Center, concerts, award winning schools, expressways and all that Atlanta has to offer!
- Type:
- Single Family
- Sq.Ft.:
- 3,989
- Status:
- Active
- Beds:
- 4
- Lot size:
- 0.45 Acres
- Year built:
- 1980
- Baths:
- 3.00
- MLS#:
- 10283407
- Subdivision:
- Peachtree Station
ADDITIONAL INFORMATION
This traditional brick home in the sought-after Peachtree Station neighborhood has been lovingly maintained. New carpet and freshly painted! Upstairs the oversized owner's suite features a renovated bathroom with double vanities and a spacious shower. Three additional bedrooms share another full bathroom. The main level offers plenty of space for entertaining and an office that is perfect for working from home or ready to be converted into a main-level bedroom. The all-season room is great for these rainy spring days while the deck, hot tub that remains with the house, and playground in the fenced-in backyard offer endless opportunities for relaxation and play. The basement, finished with polished concrete floors, provides extra square footage to suit your needs and a great workshop space for all your hobbies.
- Type:
- Townhouse
- Sq.Ft.:
- 2,184
- Status:
- Active
- Beds:
- 3
- Lot size:
- 0.03 Acres
- Year built:
- 1985
- Baths:
- 4.00
- MLS#:
- 10283048
- Subdivision:
- SPALDING SQUARE
ADDITIONAL INFORMATION
Nestled within the vibrant community of Peachtree Corners, Georgia, this exquisite 2-bed, 3.5-bath townhome offers the epitome of modern living with a touch of Southern charm. As you step inside, you're greeted by an inviting open floorplan, seamlessly connecting the kitchen and family room. The kitchen boasts sleek stainless steel appliances, perfect for culinary adventures or casual dining. The spacious family room features a cozy fireplace, creating a warm ambiance for gatherings with loved ones. Retreat to the private master suite, complete with a luxurious en-suite bathroom, offering a tranquil sanctuary after a long day. Downstairs, the finished basement provides additional living space, ideal for a home office, entertainment area, or guest quarters. Step outside to the private deck, where you can enjoy morning coffee while admiring the serene views of the wooded backyard. Located just moments away from a myriad of dining and shopping options, including Peachtree Corners Town Center and The Forum on Peachtree Parkway, this townhome offers both convenience and luxury. With easy access to Interstate 285, commuting to nearby attractions or the bustling city of Atlanta is a breeze. Experience the perfect blend of comfort and sophistication in this Peachtree Corners gem.
- Type:
- Townhouse
- Sq.Ft.:
- 1,818
- Status:
- Active
- Beds:
- 3
- Lot size:
- 0.04 Acres
- Year built:
- 2005
- Baths:
- 3.00
- MLS#:
- 7369774
- Subdivision:
- Flanigan Village
ADDITIONAL INFORMATION
MOVE IN READY 3bd/2.5bth townhome in quiet neighborhood. Large eat in kitchen with plenty of storage space. Spacious bedrooms upstairs with new carpet throughout living spaces. Newly painted, refrigerator and washer/dryer included. Extremely convenient location with easy access to major highways I-285 and I-85, shopping and restaurants.
- Type:
- Single Family
- Sq.Ft.:
- 2,456
- Status:
- Active
- Beds:
- 4
- Lot size:
- 0.69 Acres
- Year built:
- 1981
- Baths:
- 3.00
- MLS#:
- 10279115
- Subdivision:
- Spalding Hollow
ADDITIONAL INFORMATION
This is contemporary elegance meets architectural brilliance with a heated pool! This stunning modern residence boasts cutting-edge design, many updates, and unparalleled craftsmanship. Nestled in a serene neighborhood, this property offers the perfect blend of style, comfort, and functionality. Step inside to discover an open-concept layout flooded with natural light, enhancing the spaciousness and warmth of each room. Home has been recently painted on the interior together with new carpet. Exquisite beamed ceilings, premium fixtures, and designer touches create an inviting atmosphere. The main living area features a state-of-the-art gourmet, completely updated kitchen equipped with top-of-the-line appliances, perfect for culinary enthusiasts and entertaining guests. Relax in the elegant living room or host gatherings in the stylish dining area, seamlessly connected for effortless flow. Hall bathroom has also been remodeled. Retreat to the lavish remodeled owner's suite offering a serene sanctuary with a spa-inspired ensuite bath and expansive walk-in closet. Additional bedrooms are generously sized, providing comfort and privacy for family members or guests. Basement bath updated last year. Step outdoors to your private haven, where landscaped gardens, a sparkling pool, and outdoor lounging areas create an ideal setting for relaxation and outdoor entertaining. The backyard deck and walls were replaced. Other updates include - Roof replacement a year ago,Tankless water heater, whole house window replacement, architectural gutters, and Lenox HVAC. A spacious garage provides ample storage space for vehicles and outdoor gear, while additional parking ensures convenience for residents and guests. Garage doors were replaced, epoxy flooring added and garage waterproofing. Comes with a transferable warranty. Just a few minutes from The Forum and Peachtree Corners Town Center. Home offers great connectivity to Peachtree Parkway and Holcomb Bridge Road. Easy commute to Cornerstone Christian Academy and Wesleyan School. Schedule your private tour today!
- Type:
- Condo
- Sq.Ft.:
- 966
- Status:
- Active
- Beds:
- 1
- Lot size:
- 0.01 Acres
- Year built:
- 1985
- Baths:
- 1.00
- MLS#:
- 7369253
- Subdivision:
- Peachtree Forest Plantation
ADDITIONAL INFORMATION
Don't miss out on your opportunity to live in Peachtree Forest Plantation. This lower level, 1 bed/1 bath condo has been well maintained and is move in ready. Double paned windows as well as luxury vinyl flooring. All appliances are included. The furniture could be yours too if you want. Enjoy this great community with a pool that is located within minutes of great shops, trails, and other workout facilities. Only 2 miles from the Forum. Book your showing now. This one won't last!
- Type:
- Townhouse
- Sq.Ft.:
- 1,972
- Status:
- Active
- Beds:
- 3
- Lot size:
- 0.04 Acres
- Year built:
- 2007
- Baths:
- 3.00
- MLS#:
- 7368705
- Subdivision:
- Hampshire Place
ADDITIONAL INFORMATION
Beautiful townhouse!!! Granite countertops, hardwoods downstairs, 2 car garage, private patio, modern and updated! This home offers beautiful spaces for both living and entertaining – check out the fenced in backyard. The kitchen is perfect for any chef, with stone counters, stainless appliances, easy access to the backyard. Upstairs, the large primary suite boasts a truly spacious walk-in closet, modern separate tiled shower and soaking tub. Additional bedrooms are versatile for guests or an office and don’t miss the upstairs laundry room!
- Type:
- Condo
- Sq.Ft.:
- 2,170
- Status:
- Active
- Beds:
- 3
- Year built:
- 2024
- Baths:
- 4.00
- MLS#:
- 7368558
- Subdivision:
- Waterside
ADDITIONAL INFORMATION
Spring into a New home by The Providence Group! $5,000 towards closing cost when financing with one of Seller’s preferred lenders. Welcome to Waterside a Gated Master planned community nestled on the Chattahoochee River! Introducing The Chamberlain plan, this exquisite home features 3 bedrooms and 3.5 baths. As you enter this beauty your invited into a white kitchen with Cambria Ella countertops and black matte hardware that exudes a sleek, modern elegance with a hint of contrast. Imagine walking into the space and being greeted by pristine white cabinetry, with a subtle satin finish to enhance the clean aesthetic. The Cambria Ella countertops is the centerpiece, featuring a soft white background with delicate veining in shades of gray, creating a timeless and sophisticated look. This outstanding kitchen is outfitted with GE Profile stainless appliances that gives modernity, functionality, and style. The living room is the focal point, featuring ample space for relaxation and entertainment. Large windows invite abundant natural light, creating an airy and inviting atmosphere. This space can accommodate plenty of comfortable seating arrangements and encourages gatherings with family and friends. On the rear of of the second floor features a sunny sunroom that makes the perfect office with all the natural light. Off the wonderful space is a private deck ideal for relaxing and enjoying the outdoors. On the top floor, Imagine stepping into a luxurious owner's suite that feels like a serene escape within your own home. As you enter, you're greeted by a spacious bedroom area, elegantly appointed with hardwood flooring and soft, neutral tones that create a calming ambiance. Your spa retreat includes a elegant soaking tub, tiled shower and beautiful double vanity with quartz counter tops. Both of the lovely secondary bedrooms are roomy and have their own private on-suite. This wonderful new community is 1 mile from The Forum w/shops & restaurants, in the heart of Peachtree Corners. Fabulous amenity package includes clubhouse with fitness center, park areas, pool, trails down by the River, firepit area overlooking the Chattahoochee River. Overall, living in Waterside provides a tranquil escape from the stresses of everyday life, offering a unique opportunity to live in harmony with nature while enjoying the comforts of modern living. Photos are not of actual unit. Home Under construction, completion Aug/Sept 2024. For driving directions, you can use 4411 E. Jones Bridge Road, Peachtree Corners, GA 3009. [Chamberlain]
- Type:
- Single Family
- Sq.Ft.:
- 1,759
- Status:
- Active
- Beds:
- 3
- Lot size:
- 0.02 Acres
- Year built:
- 1974
- Baths:
- 3.00
- MLS#:
- 10280092
- Subdivision:
- BROOKWOOD
ADDITIONAL INFORMATION
Discover the quintessential American dream in Brookwood! Nestled in the acclaimed Norcross High School district, this residence epitomizes luxury living for the discerning buyer. With three bedrooms, two and a half bathrooms, including a meticulously updated master bath, and a charming fenced backyard, this home offers seamless move-in readiness. Enjoy unparalleled convenience just minutes away from all amenities while reveling in the tranquility of your secluded haven. Your dream home awaits Co make it yours with just one call today!
- Type:
- Condo
- Sq.Ft.:
- 1,759
- Status:
- Active
- Beds:
- 3
- Lot size:
- 0.02 Acres
- Year built:
- 1975
- Baths:
- 3.00
- MLS#:
- 10279676
- Subdivision:
- Brookwood
ADDITIONAL INFORMATION
Welcome to this charming mid-century modern townhome nestled in Peachtree Corners, close to The Forum, Johns Creek, and Downtown Norcross. This newly renovated home boasts luxury touches such as high-end engineered wood flooring, designer colors and new plumbing throughout. Entering through the front door, you are immediately indulged in a stunning foyer. The impressive light filled living room has a beautiful fireplace with a floor-to-ceiling tile backsplash. The dining room is perfect for entertaining large parties with plenty of room for everyone. There are gorgeous white quartz countertops throughout the over-sized fully renovated kitchen which includes custom floor to ceiling cabinetry, white subway tile backsplash and high-end stainless appliances. Upstairs, you will find the primary suite, complete with a custom, walk-in closet and spa-quality bathroom. The second floor also includes two secondary bedrooms, each with its own nearly floor-to-ceiling window and generous closets. The private wooded patio is just another space where one can enjoy this exceptional home. The community amenities include a swimming pool and gated entrance. The entire community will be getting new exterior colors and improvements!
- Type:
- Single Family
- Sq.Ft.:
- 3,911
- Status:
- Active
- Beds:
- 4
- Lot size:
- 0.32 Acres
- Year built:
- 1984
- Baths:
- 5.00
- MLS#:
- 10279630
- Subdivision:
- River Station
ADDITIONAL INFORMATION
Gorgeous, newly renovated home in sought after River Station is now ready for you! Located on a beautiful, back wooded lot along a creek, you will find this spacious 4 bedroom home updated with new carpet and luxury flooring throughout. The kitchen is sure to please with fresh quartz counter tops, new lighting, white cabinets, updated hardware, and modern backsplash. The large living area features a wet bar, built-in cabinetry, fireplace, and a scenic view of the property or chose to relax on the screened porch. Upstairs, you will find a large master suite with trey ceiling, walk in closet, and a bonus space that can be used as an office, sitting area, or additional closet. The master bath showcases a soaking tub, double vanities, and quartz counter tops. You will find three more large secondary bedrooms with back stairs leading to the kitchen, open breakfast area and deck. This great swim and tennis Peachtree Corners neighborhood is conveniently located near the Forum shops and Town Center where you can enjoy free concerts and events throughout the year as well as exceptional dining. Close to Wesleyan and other private schools.
- Type:
- Single Family
- Sq.Ft.:
- 2,538
- Status:
- Active
- Beds:
- 4
- Lot size:
- 0.27 Acres
- Year built:
- 1995
- Baths:
- 3.00
- MLS#:
- 7366964
- Subdivision:
- Avocet
ADDITIONAL INFORMATION
You won't want to miss this opportunity to live in a meticulously maintained, completely updated home in Peachtree Corners! This is truly move in ready...everything has been replaced; windows (with whole house plantation shutters), roof, hvac's and water heater. The main level has beautiful wood-like tile which is totally indestructible while still feeling warm with zero maintenance. The kitchen will stop you in your tracks, it was completely gutted and redone a few years ago with stunning Marble counters, glass subway tile backsplash, stainless appliances and a beautiful view to the picturesque backyard. The cabinets aren't just painted, they've all been replaced along with a huge walk in pantry that's large enough to hold a Costco run. Upstairs, You'll fall in love with the master suite, it's the perfect size and the BATHROOM will make you want to close the doors and stay awhile, it's truly spa like. If that doesn't do it for ya, the closet will, it's fully custom and will make you excited every morning to get dressed. On this upper level you have three additional bedrooms, one is over the garage which some may call a bonus room, we like to call it anything you want it to be, a large bedroom (it has lots of closet space), a playroom, a media room, a workout room...the sky's the limit! The other two bedrooms are nicely sized with good closets and even better, the shared bath has also been beautifully renovated as well. You won't want to miss this chance, there is almost nothing under this roof that hasn't been updated including stair railing, baseboards, door frames, light fixtures... truly move in ready. ALL OF THIS, and you also get short walkability to Starbucks, Dunkin and 70+ miles of pedestrian paths around the fabulous city of Peachtree Corners! Professional pictures will post on Friday
- Type:
- Townhouse
- Sq.Ft.:
- 2,680
- Status:
- Active
- Beds:
- 4
- Lot size:
- 0.03 Acres
- Year built:
- 2013
- Baths:
- 4.00
- MLS#:
- 7366824
- Subdivision:
- Westchase
ADDITIONAL INFORMATION
Welcome home to this bright and airy end-unit townhouse located in the sought-after Peachtree Corners area. The inviting foyer leads to an open floorplan concept on the main level offering a fireside great room which includes lots of windows welcoming natural light, a spacious gourmet kitchen with granite counters, stainless steel appliances, tile backsplash, kitchen island, eat-in breakfast area, pantry, dining room, as well as a half bath. Upstairs you will find the master suite that features double vanities, tile shower, soaking tub and walk-in closet. Also upstairs you will find two additional spacious bedrooms, plus a full bath and laundry room. The terrace level offers additional finished space that could be used as a 4th bedroom/office/recreational room/living room/media/craft room, as well as a full bath. The attached two-car garage includes overhead storage space. Exterior features include a welcoming front porch, plus a private rear deck that overlooks green space ideal for pets or entertaining. Ideally located in the community with no townhouses built in the front or behind the home. Additional features include hardwood floors, HVAC units replaced in 2019, newly built deck and fresh paint on the main level. Westchase Commons is a quiet, gated community and offers a swimming pool. The HOA fee covers all exterior maintenance (roof, deck, shutters) and water. The home is located just minutes from Peachtree Corners Town Center that offers green space, amphitheater, playground, shops/restaurants and entertainment, The Forum and Technology Park. This one owner home has been very well maintained and it shows. This is a must see, and buyers will not be disappointed!
- Type:
- Single Family
- Sq.Ft.:
- 2,876
- Status:
- Active
- Beds:
- 3
- Year built:
- 2005
- Baths:
- 5.00
- MLS#:
- 10279440
- Subdivision:
- Kedron Falls
ADDITIONAL INFORMATION
Beautiful All Sided Brick, End Unit Townhome in the highly sought after Kedron Falls Community -located in desirable Peachtree Corners! This open floor plan is a rare find in this community, because there is only one other unit like it in Kedron Falls! Back during development, this lot was quickly grabbed up by this seller before construction had even begun because of it's unique floorplan & the backyard view of the lake. There are hardwood floors throughout the main floor, & as you enter, you'll notice lots of natural daylight throughout the dining area, living area & kitchen. The open concept kitchen has Stainless Steel Appliances granite countertops, & a large kitchen island that overlooks the dining & living room area. The living room has a cozy stack stone fireplace & plenty of large windows that provide a gorgeous view of the lake! The breakfast area also leads out to a spacious deck overlooking the lake! This floor plan is perfect for entertaining! There is also a 1/2 bath on the main floor for added convenience. The upstairs leads to a spacious loft area & totals 3 bedrooms, including an oversized master suite with its own private screen porch overlooking the lake! The full size basement has all kinds of possibilities! Its mostly studded & already has a full finished bath! This gated community is a great central location to I-285 & I-85. There are also restaurants, shopping & even a movie theater that are all within walking distance!
Price and Tax History when not sourced from FMLS are provided by public records. Mortgage Rates provided by Greenlight Mortgage. School information provided by GreatSchools.org. Drive Times provided by INRIX. Walk Scores provided by Walk Score®. Area Statistics provided by Sperling’s Best Places.
For technical issues regarding this website and/or listing search engine, please contact Xome Tech Support at 844-400-9663 or email us at xomeconcierge@xome.com.
License # 367751 Xome Inc. License # 65656
AndreaD.Conner@xome.com 844-400-XOME (9663)
750 Highway 121 Bypass, Ste 100, Lewisville, TX 75067
Information is deemed reliable but is not guaranteed.

The data relating to real estate for sale on this web site comes in part from the Broker Reciprocity Program of Georgia MLS. Real estate listings held by brokerage firms other than this broker are marked with the Broker Reciprocity logo and detailed information about them includes the name of the listing brokers. The broker providing this data believes it to be correct but advises interested parties to confirm them before relying on them in a purchase decision. Copyright 2024 Georgia MLS. All rights reserved.
Norcross Real Estate
The median home value in Norcross, GA is $156,800. This is lower than the county median home value of $227,400. The national median home value is $219,700. The average price of homes sold in Norcross, GA is $156,800. Approximately 43.45% of Norcross homes are owned, compared to 49.78% rented, while 6.77% are vacant. Norcross real estate listings include condos, townhomes, and single family homes for sale. Commercial properties are also available. If you see a property you’re interested in, contact a Norcross real estate agent to arrange a tour today!
Norcross, Georgia 30092 has a population of 16,474. Norcross 30092 is more family-centric than the surrounding county with 40.41% of the households containing married families with children. The county average for households married with children is 39.64%.
The median household income in Norcross, Georgia 30092 is $43,101. The median household income for the surrounding county is $64,496 compared to the national median of $57,652. The median age of people living in Norcross 30092 is 30.4 years.
Norcross Weather
The average high temperature in July is 89.4 degrees, with an average low temperature in January of 33.1 degrees. The average rainfall is approximately 52.2 inches per year, with 0.4 inches of snow per year.
