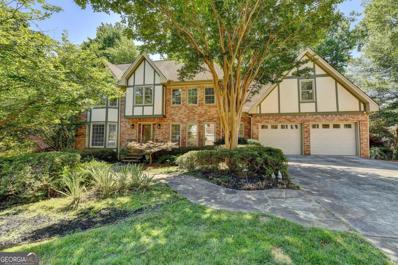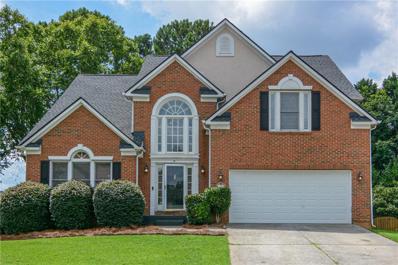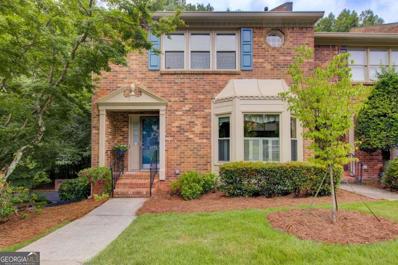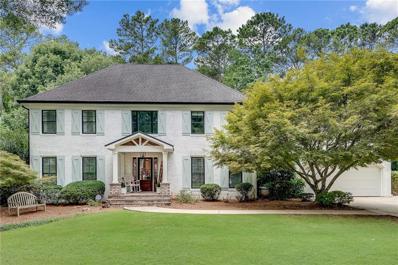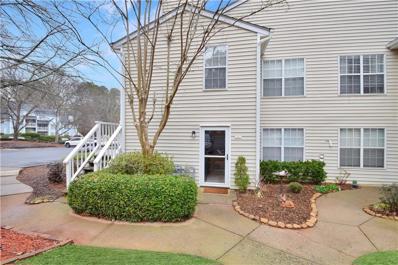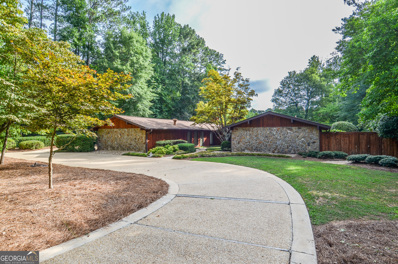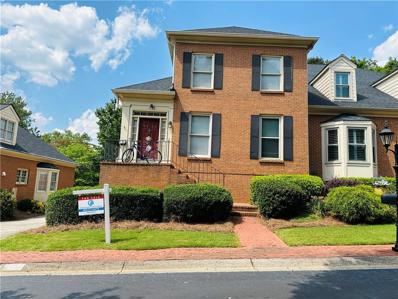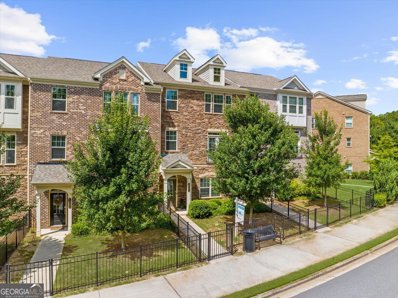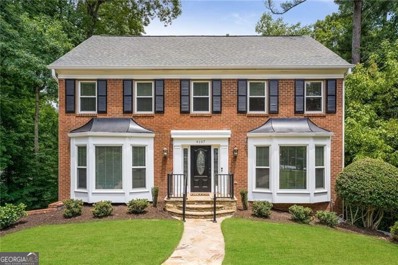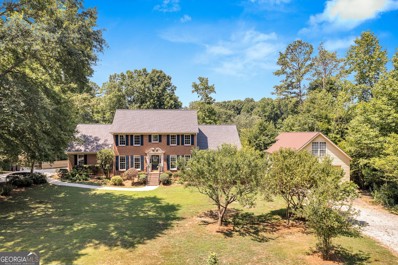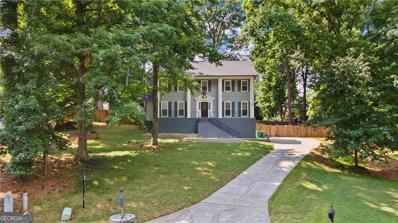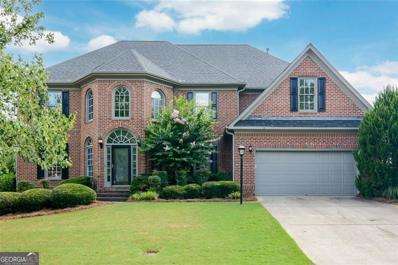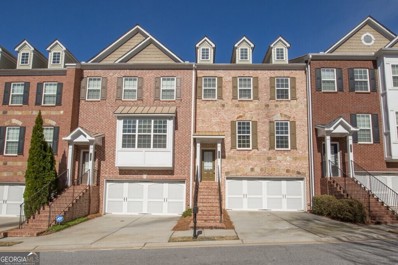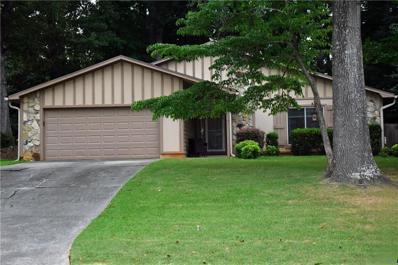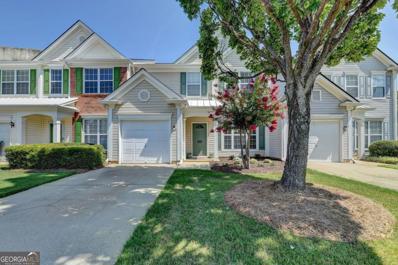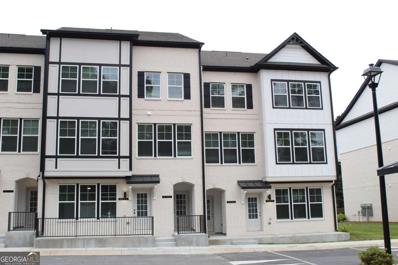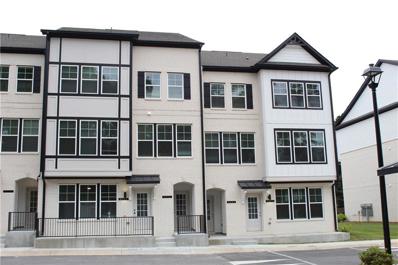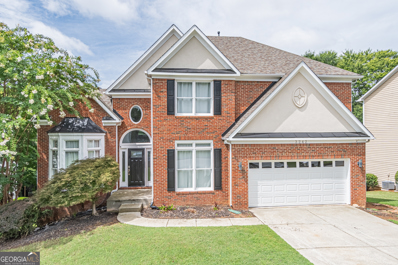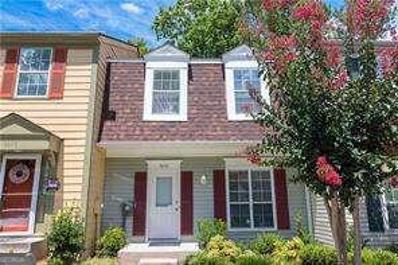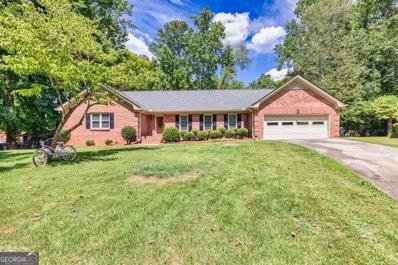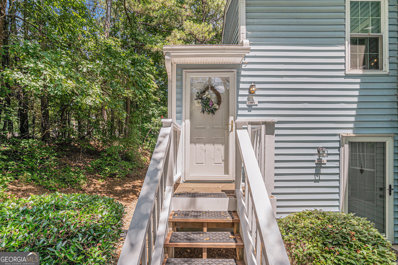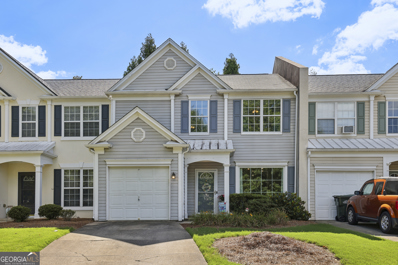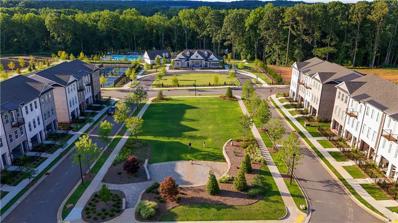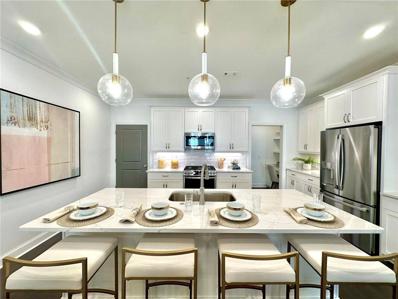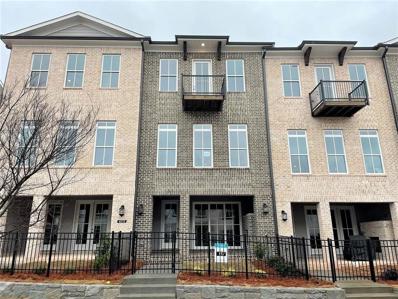Norcross GA Homes for Sale
- Type:
- Single Family
- Sq.Ft.:
- 4,140
- Status:
- NEW LISTING
- Beds:
- 4
- Lot size:
- 0.41 Acres
- Year built:
- 1984
- Baths:
- 5.00
- MLS#:
- 10346256
- Subdivision:
- River Station
ADDITIONAL INFORMATION
Welcome to 4575 Southport Crossing in the active swim/tennis community of River Station. This home sits on a .41 acre lot and has been updated with Pella windows and Hardie siding and trim. The professionally landscaped front yard has mature shrubs and trees and an irrigation system. Two decks and a large screen porch allow great views of the backyard. The front room can be used for a living room, office, or whatever you choose. The dining room has room for a large table. The family room, with built-ins, a fireplace, and a wet bar, has large windows overlooking the backyard and a French door to the deck. The spacious kitchen has loads of counter space, hardwood flooring, granite countertops, custom paneled refrigerator, cooktop with pop up vent in the island, pantry, and built-in desk. The kitchen opens to a fantastic sunroom with window surround, vaulted ceiling, and skylights, where you can enjoy great views of the peaceful backyard. A French door leads to the main deck. A powder room and laundry room complete the main level. Upstairs are 4 Bedrooms and 3 Full Bathrooms. The Master bathroom has been fully renovated. One secondary bedroom has an ensuite and the other two share a hall bathroom. The daylight terrace level has a large living area, a full bathroom, a multipurpose room, a workshop, storage space, and access to a huge screen porch. Enjoy views of your peaceful backyard from this long porch with access to a secondary deck. Great schools include Simpson Elementary and Paul Duke STEM High schools and this home is convenient to a number of private schools. Nearby parks include Jones Bridge and Simpsonwood parks where you can enjoy the trails along the Chattahoochee River. The Forum and the Town Center offer shopping, dining, as well as community events and concerts.
- Type:
- Single Family
- Sq.Ft.:
- 2,841
- Status:
- NEW LISTING
- Beds:
- 5
- Lot size:
- 0.33 Acres
- Year built:
- 1995
- Baths:
- 4.00
- MLS#:
- 7427406
- Subdivision:
- Avocet
ADDITIONAL INFORMATION
Come see this fantastic house in Avocet! Located in Peachtree Corners which was voted in the top 20 cites to raise a family in the United States! This house is big, perfect for a growing family, people who love to entertain or people who have way too much family that visits way too often. The most unique feature is the Primary on main which is like finding a needle in a haystack. The vaulted living area is open to the kitchen and connected to the dining area which is spectacular for gatherings and entertaining, The main floor and basement all have beautiful hardwood floors throughout, the kitchen has stainless appliances and granite counters. Upstairs has 3 bedrooms which are all a nice size but the basement, now it's wide open for whatever floats your boat! There are multiple rooms that can serve as an office, bedroom, theatre, man cave, junk storage...it's quite possible to have them all considering the whole area is just over 1,700 sq ft! BUT I saved one of the best features for last, this little treasure has an enormous fenced backyard! It's truly an anomaly, she's got a great upper and lower deck that overlook shaded and grassy full sun areas, need a garden, playset, slip and slide? You can have it all! Don't let this slip away, you rarely find all of these features including a cul-de-sac in such a fantastic neighborhood! Oh, did I mention the amenities? You['ve got 4 tennis courts, a playground, a pool and a clubhouse? What more could you want??
- Type:
- Townhouse
- Sq.Ft.:
- n/a
- Status:
- NEW LISTING
- Beds:
- 2
- Lot size:
- 0.01 Acres
- Year built:
- 1981
- Baths:
- 3.00
- MLS#:
- 10344493
- Subdivision:
- Windsor Trace
ADDITIONAL INFORMATION
Lovely end unit in quiet townhome community in desirable Peachtree Corners. 2 oversized bedrooms upstairs with walk in closets and shelving; 2 full baths. One car garage with extra large storage area. Finished Terrace/basement level with built in bookcase and extra room from enclosed garage space. Half bath on main level with new carpet in den, and gas logs for cozy winter comfort. Hardwood in kitchen; upgraded tile. New deck off enclosed sunroom / office space for relaxing while viewing tranquil, totally private back yard. DonCOt miss this great opportunity to live in this coveted Peachtree CornersCO community! Move in ready.
- Type:
- Single Family
- Sq.Ft.:
- 4,645
- Status:
- NEW LISTING
- Beds:
- 5
- Lot size:
- 0.41 Acres
- Year built:
- 1982
- Baths:
- 4.00
- MLS#:
- 7426872
- Subdivision:
- North River Crossing
ADDITIONAL INFORMATION
Welcome to this stunning, magazine worthy home in the very social, highly sought after neighborhood of North River Crossing. This completely updated home is just minutes from award winning schools, beautiful parks, a wide variety of restaurants, The Forum and Peachtree Corners Town Center. No expense was spared in the gorgeous updates to this home, and it shows! New paint, Custom millwork throughout the home, new tankless water heater, and newer HVAC upstairs and in basement. The back deck overlooks a beautiful level yard and is the perfect place for outdoor dining, relaxing and entertaining. Sitting on almost half an acre, this house is a DREAM! Open House this Saturday 7/27 11-2.
- Type:
- Condo
- Sq.Ft.:
- 936
- Status:
- NEW LISTING
- Beds:
- 1
- Lot size:
- 0.01 Acres
- Year built:
- 1985
- Baths:
- 1.00
- MLS#:
- 7425160
- Subdivision:
- Glenleaf
ADDITIONAL INFORMATION
Welcome to carefree, one-level condo living situated in fabulous swim/tennis community in beautiful Peachtree Corners! Totally renovated home including all NEW luxury vinyl plank flooring, NEW kitchen cabinetry and stainless-steel appliances, NEW kitchen solid surface counters and backsplash, NEW lighting, NEW HVAC, NEW interior paint, NEW vanity and commode, NEW doors, NEW window shades and more! Additional features include stepless tile entry, one bedroom and bath PLUS a flex room for office/nursery/den or Peloton space! Open fireside Great Room w/gas fireplace for cozy evenings at home! Entertaining will be a breeze around your updated, bright kitchen and dining areas with French door leading to private, covered porch! Spacious Master with huge walk-in closet opens to private, covered porch – perfect for your morning coffee! In-unit laundry room plus storage space for added convenience! Meet your neighbors at the Resort-style and very well maintained amenities including pools with waterfall and covered sitting areas, newly surfaced tennis courts, BBQ area and lush landscaping! Conveniently located just minutes to excellent shopping, entertainment, restaurants, parks, walking trails, Chattahoochee River, The Forum, Peachtree Corners Town Center, concerts, award winning schools, expressways and all that Atlanta has to offer!
- Type:
- Single Family
- Sq.Ft.:
- 2,826
- Status:
- NEW LISTING
- Beds:
- 4
- Lot size:
- 0.63 Acres
- Year built:
- 1975
- Baths:
- 4.00
- MLS#:
- 10343273
- Subdivision:
- Spalding Hollow
ADDITIONAL INFORMATION
This beautiful ranch home was built in 1975 and boasts unique architectural design. As you enter the home you will immediately notice the uniqueness of the floor plan unlike most homes. The owner designed and built this custom home. The timeless design of wood tones exudes warmth and character. As you enter the large foyer the left wing of the home will include the private owner suite that offers access to private patio area, 3 secondary bedrooms and 2 full baths and laundry room will complete this area. On the other side will be dining area, large family room that includes vaulted ceiling with beams, wood burning fireplace and access to the outdoor space. The kitchen includes a breakfast room, pantry, half bath and access to the outside. From this area you can easily access the half bath, and an additional room could be used as office or a den with easy access to the garage. Additional highlights include inground pool, pool house that includes a hot tub and a greenhouse. Be prepared to fall in love with this unbelievable piece of paradise. The grounds are beautifully landscaped that offers a lot of privacy, the home is one of kind, well thought out designed. The circular driveway is great for additional parking and throughout you will see natural stone walkways. Top rated schools, lovely neighborhood, NO HOA, Roof 6 years old, HVAC approx. 5 years, hot water heater 3 years. Conveniently located to The Forum and Peachtree Corners Town Center. Don't miss the opportunity to make this exquisite ranch home your own!
- Type:
- Townhouse
- Sq.Ft.:
- 3,548
- Status:
- NEW LISTING
- Beds:
- 3
- Lot size:
- 0.1 Acres
- Year built:
- 1987
- Baths:
- 4.00
- MLS#:
- 7423881
- Subdivision:
- Forest Hills
ADDITIONAL INFORMATION
Welcome to desired Forest Hills subdivision in upscale Peachtree Corners; CONVENIENT LOCATION to The Forum, YMCA, The Town Green at Peachtree Corners Town Center, wonderful restaurants... Plus, LifeTime Athletic Club with tons of options for spa, sports and club meets is right behind the backyard. Easy access to Peachtree Pkwy, I85, I285 & GA400; HIGHLY RATED PAUL DUKE STEM HS- one of best stem schools in Georgia. A quiet neighborhood with beautiful landscaping and brick sidewalks lined with lantern-style street lights makes it perfect place for either retired people or families raising their kids. Welcoming entrance hall with beautiful marble -styled tiles and high ceiling. Kitchen recently UPDATED with QUARTZ COUNTERTOPS & ENDLESS BACKSPLASH. NEWER COOKTOP, KITCHEN SS APPLIANCES & natural REAL WOOD CABINETS. Cozy eating area overlooks the enormous balcony. Family room on main level may be converted into a HUGE 4TH BEDROOM with fireplace w/ gas logs overlooking sunroom & deck. Living room features all HARDWOOD floor, open concept & secondary fireplace. OVERSIZED MASTER SUITE has double vanities, en-suite bath with skylight and his and hers walk-in closets, separated garden tub/shower RECENTLY UPDATED with NEW TILED FLOOR. The secondary SPACIOUS bedroom upstairs looks like ANOTHER MASTER SUITE with separate bathroom and walk-in closet. HUGE 2-car garage provides tons of storage or workshop area. BASEMENT RENOVATED with FULL KITCHEN, FULL BATH & one BEDROOM and easy access to the garage. Water, Trash, Sewer, and Landscaping are all included in the HOA! NEW AC with transferable warranty. NEWER ROOF. NEWER HARDWOOD FLOOR in Living Room, Upstairs Hallway & Stairs Steps. See today and make it your home!!!
- Type:
- Townhouse
- Sq.Ft.:
- 2,407
- Status:
- NEW LISTING
- Beds:
- 4
- Lot size:
- 0.05 Acres
- Year built:
- 2020
- Baths:
- 4.00
- MLS#:
- 10338414
- Subdivision:
- Terraces At Peachtree Corners
ADDITIONAL INFORMATION
Meticulously maintained 4 sided brick luxury townhome in gated community in the heart of Peachtree Corners. This newer construction move-in ready home has natural light throughout, high ceilings with additional recessed lighting along with hardwood floors on lower, main level and stairwell and plusher well kept carpet on upper level. Situated in ideal location within the community facing Parkway Lane which offers convenient guest parking across the street, easy access to the front door AND fenced front yard. Main level is beautiful light filled open space with HUGE chef's kitchen featuring extra long kitchen island, stainelss appliances with gas cooktop and vent hood, backsplash, large walk in pantry, open dining room area with easy access to the deck perfect for dining alfresco, grilling and just enjoying a nice cup of coffee in the morning. Large family room space with fireplace and additional seating area or could be office set up, half bathroom and storage closet also on main level. Upstairs has great room layout with spacious Owner's Suite including large walk-in closet and bathroom with extra large glass shower including 2 shower heads and double vanity space. Two additional good sized bedrooms with closets overlook the front of the house with a shared bathroom and super convenient laundry room are also on upper level. On the entry floor this home offers a full bed and ensuite bathroom perfect for a guest suite or office with large foyer area and easy access to the spacious garage. Amazing value for the location with super close proximity to The Forum, Trader Joe's, Sprouts, Town Center, amazing restaurants and shops, 141, Buford Hwy, 285, 85 and more. Don't miss this opportunity!
- Type:
- Single Family
- Sq.Ft.:
- 3,168
- Status:
- Active
- Beds:
- 4
- Lot size:
- 0.32 Acres
- Year built:
- 1979
- Baths:
- 3.00
- MLS#:
- 10341197
- Subdivision:
- Chattahoochee Station
ADDITIONAL INFORMATION
A beautiful brick home is nestled on a cul de sac street in Chattahoochee Station. This move-in ready home is waiting on you! A wonderful flat front yard leads to the entrance of this 4 bedroom/2.5 bath home. Walking through the front door, guests are greeted with fantastic hardwood floors throughout the main living level. The house filled with natural light from the abundance of recently replaced windows. The sitting room, currently used as playroom, is on the left as you walk through the door. On the right side is the formal dining room, that leads into the kitchen with its white cabinets, kitchen island, and breakfast room. The laundry room is also conveniently located on the main level. The great room is features a fireplace with a double set of french doors leading to a beautiful wooden deck overlooking the tree-lined private and peaceful backyard. Perfect for grilling and having an evening cocktail! Upstairs features the primary suite with three secondary bedrooms and one bath. The primary suite has a large bedroom with double closets and bathroom with double vanity & shower. All the secondary bedrooms are nicely sized with generous closet space! The lower level features fantastic bonus space for a gym, office, game room, or gaming station. The home also has a two car garage with workshop and additional storage. The schools are award winning! Only minutes to The Forum, Town Center, Chattahoochee River and much more!
- Type:
- Single Family
- Sq.Ft.:
- 3,966
- Status:
- Active
- Beds:
- 5
- Lot size:
- 0.66 Acres
- Year built:
- 1982
- Baths:
- 4.00
- MLS#:
- 10340832
- Subdivision:
- Wentworth
ADDITIONAL INFORMATION
Welcome to 4264 Thamesgate Close where spacious elegance meets comfort. Nestled on a generous .66 acre corner lot, this beautifully positioned home offers 5 bdrms, 3-1/2 baths and an unfinished basement, complemented by an expansive outbuilding/workshop that invites creativity and functionality. The home's charm is evident with a side entry garage and tastefully landscaped setting. Recent updates include new siding, soffits and gutters, along with freshly painted interiors and exteriors. Inside, enjoy new carpeting, refinished hardwood floors in the kitchen and dining room, and a newly remodeled Jack and Jill bath. The main level features a serene primary bedroom with an expansive en-suite bathroom and walk-in closet. A two-story great room adjoins a large eat-in kitchen, complemented by a sunroom offering nice backyard views. A convenient laundry room and pantry further enhance the main levels's funtionality. Upstairs discover four generously sized bedrooms and two bathrooms, showcasing elevated views of the great room from the hallway. Additional highlights include a brick foyer, living room and dining area ideal for entertaining guests. Outside, the backyard features three raised garden beds, perfect for gardening. The property's standout feature is a two-story 1160 sq foot outbuilding with a separate gravel driveway, offering endless possibilities for a workshop, studio, home gym or additional storage space. Conveniently located near The Forum and Town Center, where you will find restaurants and shopping, a dog park, inclusive kids play ground and concerts on the green, Nearby Simpsonwood Park and Jones Bridge Park offer hiking trails by the Chattahoochee and plenty of green space for your family to enjoy! Award winning schools and Curiosity Lab all make this a sought after community. With its thoughtful updates spacious layout and versatile amenities, this home offers a blend of modern convenience and creative potential ready to welcome you home!
- Type:
- Single Family
- Sq.Ft.:
- 3,125
- Status:
- Active
- Beds:
- 4
- Lot size:
- 0.53 Acres
- Year built:
- 1982
- Baths:
- 3.00
- MLS#:
- 10340138
- Subdivision:
- Bridgeport
ADDITIONAL INFORMATION
Charming, Fully Updated Home in Bridgeport, Peachtree Corners. Discover this beautifully updated home, perfectly situated on a serene cul-de-sac in the sought-after community of Bridgeport, Peachtree Corners. This residence boasts a fully fenced, level backyard, ideal for outdoor activities and entertaining. Step inside to experience the fresh appeal of this completely renovated home. Every detail has been meticulously updated, from the new kitchen and mixture of upgraded tile and hardwood flooring to the modern bathrooms and stylish exterior paint. The kitchen shines with updated finishes and offers a delightful space for cooking and gathering. The spacious master bedroom, along with the other three bedrooms, is located upstairs, providing a private and restful retreat. The partially finished basement offers additional living space, perfect for a home office, gym, or recreation room. This home is nestled in a peaceful, upscale neighborhood, making it an ideal place for anyone seeking a tranquil living environment. Experience the best of Peachtree Corners in this fantastic, move-in-ready home.
- Type:
- Single Family
- Sq.Ft.:
- 6,621
- Status:
- Active
- Beds:
- 5
- Lot size:
- 0.21 Acres
- Year built:
- 2000
- Baths:
- 5.00
- MLS#:
- 10339817
- Subdivision:
- Highcroft
ADDITIONAL INFORMATION
Welcome to this stunning home in desirable Highcroft swim/tennis neighborhood. Freshly painted featuring hardwood floors throughout the main level. Step into the grand 2-story entry foyer, which flows seamlessly into the expansive 2-story living room, perfect for entertaining or cozy family evenings. The well-appointed U-shaped kitchen boasts ample cabinetry, granite countertops, and an island, with views to the living and breakfast rooms, creating a connected and inviting space. Enjoy casual meals in the breakfast room, which provides access to the deck for delightful al fresco dining. The main level also includes a separate formal dining room for special occasions, a dedicated office space for work or study, and an additional room that can be converted into a bedroom, complete with a full bathroom, ideal for guests or extended family. Upstairs, retreat to the oversized master suite featuring a sitting room and a private balcony. The spacious en suite bathroom offers vaulted ceilings, a separate tub and shower, two vanities, and a walk-in closet, providing a quiet space to unwind. Another bedroom with a private full bathroom and two additional bedrooms sharing a Jack and Jill bathroom ensure ample space for family and guests. The finished basement expands the living space with a bedroom and full bath, a den, two bonus rooms, and an unfinished storage area, making it perfect for a teen suite, private guest area, or versatile recreation space. Outside is beautifully landscaped with a private fenced backyard creating a tranquil setting for relaxation and play. Located in Peachtree Corners, close to The Forum and Town Center.
- Type:
- Townhouse
- Sq.Ft.:
- 2,433
- Status:
- Active
- Beds:
- 3
- Lot size:
- 0.05 Acres
- Year built:
- 2006
- Baths:
- 4.00
- MLS#:
- 10339128
- Subdivision:
- Kedron Falls
ADDITIONAL INFORMATION
TERRIFIC LOCATION NEAR EVERYTHING! CONVENIENCE TO I-85, I-285, PEACHTREE INDUSTRIAL, PEACHTREE PARKWAY, SHOPPING, RESTAURANTS, SCHOOLS, PARKS, AND MORE! GREAT LAYOUT IN A GATED COMMUNITY. SPACIOUS BEDROOMS, EACH WITH ITS OWN PRIVATE BATH. LARGE DECK ON THE BACK WITH PRIVACY WALLS. NEWER FLOORING IN THE MAIN LIVING AREA AND THE LOWER LEVEL BEDROOM. MOVE-IN READY, SO REACH OUT FOR AN APPOINTMENT SOON, IT WON'T LAST LONG IN THIS NEIGHBORHOOD.
- Type:
- Single Family
- Sq.Ft.:
- 1,632
- Status:
- Active
- Beds:
- 4
- Lot size:
- 0.43 Acres
- Year built:
- 1980
- Baths:
- 2.00
- MLS#:
- 7421731
- Subdivision:
- Springfield
ADDITIONAL INFORMATION
Spacious 4 bedroom, 2 bathroom ranch on a large lot in great Peachtree Corners location! Short walk to Simpson Elementary School. Large family room with vaulted ceiling and fireplace with gas starter. Kitchen has granite countertops and stainless steel appliances. Large master bedroom with plenty of room for a desk or sitting area. Split bedroom plan with good sized secondary bedrooms. Large private fenced in backyard. Great schools and close to shopping. Great opportunity to make this home your own!
- Type:
- Townhouse
- Sq.Ft.:
- 1,660
- Status:
- Active
- Beds:
- 3
- Lot size:
- 0.07 Acres
- Year built:
- 2000
- Baths:
- 3.00
- MLS#:
- 10338765
- Subdivision:
- Medlock Corners
ADDITIONAL INFORMATION
Welcome home to this perfectly maintained and updated traditional townhome in sought-after Medlock Corners. Move in ready - so many updates have been done for you. Beautiful and easy care LVP flooring (2023) throughout the Foyer, Dining Room, and Great Room. Newer roof (Oct. 2021), AC Replaced (2021), Newer Interior Painting, New Front Landscaping and Exterior lighting (2024), Newer carpet upstairs (2023). Spacious, open concept main floor with high 9' ceilings, Dining Room, Kitchen, large Great Room with a gas log fireplace, and a Half Bathroom. The Kitchen has white cabinetry, granite countertops, tile flooring, stainless steel appliances, and a pantry. The refrigerator remains. The Kitchen Dining Area has a sliding door with access to the patio and the quiet backyard. Upstairs are 3 bedrooms and 2 bathrooms including the Master Suite with a vaulted ceiling and ceiling fan. The Master Bathroom features updated tile flooring, a double vanity, a soaking tub, separate shower, and a walk-in closet. The two Secondary Bedrooms, one with a walk-in-closet, share a hall bathroom with updated tile flooring and toilet. The laundry room is conveniently located upstairs next to the bedrooms - no more hauling laundry up and down the stairs! Amazing location between Peachtree Corners and Historic Norcross with easy access to Peachtree Industrial (Hwy 141). Dining, shopping, entertainment, and parks are all nearby to enjoy. Come check out this great home and be sure to ask about incentives offered through our preferred lender.
- Type:
- Condo
- Sq.Ft.:
- n/a
- Status:
- Active
- Beds:
- 3
- Year built:
- 2023
- Baths:
- 3.00
- MLS#:
- 10338466
- Subdivision:
- Town Center Overlook
ADDITIONAL INFORMATION
Olmstead Plan-Welcome to Town Center Overlook, where luxury meets convenience in the heart of Peachtree Corners. Nestled within a gated condominium subdivision, this exclusive community offers the epitome of upscale living just moments away from premier dining and shopping destinations like The Forum and Peachtree Corners Town Center. Step into the elegant Olmstead Plan, a sophisticated 3-bedroom, 2.5-bath, 3-level layout designed to elevate your lifestyle. The second level boasts an open-concept kitchen, family, and casual dining area, perfect for both everyday living and entertaining. Equipped with stainless steel appliances, an oversized island, a spacious pantry, and cabinets with soft-close doors and drawers, the kitchen is a chef's delight. Plus, with an Electrical Outlet Receptacle featuring 2-High Power USB Ports, staying connected has never been easier. Escape to the covered back porch on the second level, where you can savor warm days and cool evenings in comfort and style. Upstairs, discover two generous secondary bedrooms and a luxurious owner's retreat, complete with a spa-like owner's bath featuring a separate shower, double vanity, and a walk-in closet. But the perks don't end there. This home is equipped with a garage outlet for electric vehicles, aligning with modern sustainability and convenience trends. Additionally, the seller is offering up to $25,000 towards closing costs or rate buy-down, along with a generous $3,000 selling broker bonus at closing. Indulge in the finest living at Town Center Overlook, where every detail is crafted to enhance your everyday experience. Don't miss out on this opportunity for upscale living in one of Peachtree Corners' most sought-after communities. Schedule your tour today and experience luxury living at its finest.
- Type:
- Condo
- Sq.Ft.:
- 1,896
- Status:
- Active
- Beds:
- 3
- Year built:
- 2023
- Baths:
- 3.00
- MLS#:
- 7420747
- Subdivision:
- Town Center Overlook
ADDITIONAL INFORMATION
Olmstead Plan-Welcome to Town Center Overlook, where luxury meets convenience in the heart of Peachtree Corners. Nestled within a gated condominium subdivision, this exclusive community offers the epitome of upscale living just moments away from premier dining and shopping destinations like The Forum and Peachtree Corners Town Center. Step into the elegant Olmstead Plan, a sophisticated 3-bedroom, 2.5-bath, 3-level layout designed to elevate your lifestyle. The second level boasts an open-concept kitchen, family, and casual dining area, perfect for both everyday living and entertaining. Equipped with stainless steel appliances, an oversized island, a spacious pantry, and cabinets with soft-close doors and drawers, the kitchen is a chef's delight. Plus, with an Electrical Outlet Receptacle featuring 2-High Power USB Ports, staying connected has never been easier. Escape to the covered back porch on the second level, where you can savor warm days and cool evenings in comfort and style. Upstairs, discover two generous secondary bedrooms and a luxurious owner's retreat, complete with a spa-like owner's bath featuring a separate shower, double vanity, and a walk-in closet. But the perks don't end there. This home is equipped with a garage outlet for electric vehicles, aligning with modern sustainability and convenience trends. Additionally, the seller is offering up to $25,000 towards closing costs or rate buy-down, along with a generous $3,000 selling broker bonus at closing. Indulge in the finest living at Town Center Overlook, where every detail is crafted to enhance your everyday experience. Don't miss out on this opportunity for upscale living in one of Peachtree Corners' most sought-after communities. Schedule your tour today and experience luxury living at its finest.
- Type:
- Single Family
- Sq.Ft.:
- n/a
- Status:
- Active
- Beds:
- 6
- Lot size:
- 0.19 Acres
- Year built:
- 1997
- Baths:
- 5.00
- MLS#:
- 10323586
- Subdivision:
- Avocet
ADDITIONAL INFORMATION
Welcome to this immaculate, gorgeously fully renovated home on a full finished basement in the heart of Peachtree corners. Step majestically into this 4,300+ sq ft open concept with a two foyer high ceiling hallway that leads directly into the great room with a designer fireplace which overlooks into the contemporary chef's dream white kitchen with a large kitchen island , quartz countertops, lots of cabinets for storage and a stylish microwave. This house has tons of upgrades you would love. Woodfloor all through the house. Retreat to the exclusive oversized owner suite that features a tray ceiling, a spacious bathroom with a designer lavish bathtub, a massive walk-in shower, and generous his & hers walk-in closets. You cannot underestimate the full basement which features 2 rooms, a living area, fully equipped kitchen, a laundry room and a bonus room and this can be used as an in-law suite. Enjoy the fenced private backyard in Summer. This home is neslted in an after sought fantastic Avocet neighborhood. The home is located near Peachtree corners town center, historic Norcross, restaurants, forum shopping center and cinema. Walk to Dunkin donuts, star bucks and multiple parks. Amazing school districts!! You cannot afford to miss it!!
- Type:
- Townhouse
- Sq.Ft.:
- 2,184
- Status:
- Active
- Beds:
- 3
- Lot size:
- 0.03 Acres
- Year built:
- 1985
- Baths:
- 4.00
- MLS#:
- 10339029
- Subdivision:
- SPALDING SQUARE
ADDITIONAL INFORMATION
Move in ready, freshly painted and carpeted three level townhome with finished basement in the highly sought after community of Peachtree Corners. The main level features a large living room with fireplace, spacious dining room, functional kitchen with lots of cabinet space/pantry, and brand new dishwasher. The top level of this home features two large bedrooms with en suite bathrooms, vaulted ceilings, and lots of closet space. The basement features a large flex room which can be used as a bedroom, recreation room, movie theatre, home gym, or a variety of other uses. This quiet, well established community features low hoa dues, and is within minutes of the Forum Peachtree Corners, Lifetime Raquet Club, several Chattahoochee River Parks, and so much more. Peachtree Corners is also centrally located, you can be in Brookhaven, Buckhead, Perimeter Mall, Sandy Springs, Dunwoody, Johns Creek, Roswell, Alpharetta and many more great areas in minutes. This property will not be on the market for long.
- Type:
- Single Family
- Sq.Ft.:
- 2,994
- Status:
- Active
- Beds:
- 3
- Lot size:
- 0.53 Acres
- Year built:
- 1979
- Baths:
- 3.00
- MLS#:
- 10337507
- Subdivision:
- Walden Mill
ADDITIONAL INFORMATION
3 bedroom 2 bath four sided brick ranch on over a half acre cul-de-sac lot with fenced back yard. Ornate front door with glass insert opens to the real wood parquet foyer. From the foyer to the right is the living room, straight ahead is the den, to the left is the bedroom wing. The living room, bed rooms, hallway, kitchen, breakfast nook, and dining room all have tongue and groove ceiling molding. The living room has hardwood floors and double windows. The den features walnut paneling and vaulted ceiling with wooden beams. Den also features recessed lighting and a floor to ceiling brick fireplace with gas starter. The door to the double deck is off the den. The kitchen is next to the den and has stainless steel appliances, with the refrigerator to convey. There is a built in desk and an eat-in area breakfast nook with bay window. The separate dining room with judges paneling overlooks the landscaped front yard. From the kitchen there are doors to the separate laundry room, extra large half bath, and two car garage. The bedroom wing, and the entire inside of the house, is freshly painted and there is new carpet throughout the upstairs and basement. Primary bath has been totally redone and features a ceramic tile walk-in shower. Ventilated shelving with adjustable shelving is included in both the master bedroom and secondary bedroom closets. Double deck with half of it covered. The exterior trim and deck have been freshly painted and new gutters have been installed. Two Wheelchair ramps, one from garage to kitchen and one from the door exiting the den to the double deck. Separate laundry room with cabinets is off the breakfast nook. Finished partial basement with extra unfinished room for storage, with outside access. Attic fan, pull down attic stairs. Energy efficient windows. Roof 5 years old. Extra insulation has been added to the attic
- Type:
- Condo
- Sq.Ft.:
- 1,623
- Status:
- Active
- Beds:
- 2
- Lot size:
- 0.01 Acres
- Year built:
- 1984
- Baths:
- 2.00
- MLS#:
- 10337501
- Subdivision:
- Glenleaf
ADDITIONAL INFORMATION
Spacious Glenleaf Townhome with unique features and modern updates! Don't confuse this with a regular Glenleaf Townhome floor plan. This end unit stands out with its Bonus Room, Dual Master Bedrooms and it boasts the largest floor plan in the community. The Bonus Room is perfectly sized to serve as a 3rd bedroom, office, workout room or whatever you envision! That's just a few of the many benefits of this home. Try to find something that hasn't been updated! Updates include hardwood-like floors, paint, kitchen & bath cabinets, granite counters, energy-efficient windows, 6-panel doors, HVAC, water heater, window shades, ceiling fans, baseboards, trim and more! Additionally, you are CERTAIN to love the vaulted and cathedral ceilings that are unique to this floor plan. Look at the photos! If grilling is your thing, don't miss the community grills at the Cabana. While there, you will also want to enjoy relaxing in one of the two pools. If tennis is your game, this community has got you covered with 2 lighted courts. There's Pickle Ball too! There are restaurants, shopping and entertainment nearby. Public transportation and MARTA are conveniently available. A short drive to Downtown Peachtree Corners, Historic Downtown Norcross, The Forum, Tech Park, St. Joe's, Mercer and Oglethorpe Universities and more. Avoid interstate traffic with many options to enter/exit the area - Peachtree Industrial Blvd., Jimmy Carter, Holcomb Bridge, Peachtree Parkway, Spalding Drive, Buford Hwy. and others. Hurry, these sell fast! This one is updated and move-in ready!
- Type:
- Single Family
- Sq.Ft.:
- 1,660
- Status:
- Active
- Beds:
- 3
- Lot size:
- 0.09 Acres
- Year built:
- 2000
- Baths:
- 3.00
- MLS#:
- 10336019
- Subdivision:
- Medlock Corners
ADDITIONAL INFORMATION
Amazing Updated THREE BEDROOM and Two and Half Bath Townhome in Sought After Medlock Corners! The home is in MOVE IN CONDITION with New Carpet on the main level, New Slider Patio Door and Large Picture Window, New Heat & Air with Electrostatic Air Cleaner, Updated Lighting, Updated Fixtures, Updated Painted Interior and Updated Kitchen! PLUS the Refrigerator is Included! Major Feature is the HVAC IS ZONED with Two Thermostats allowing both levels to be comfortable! One of the Few Private FENCED REAR YARD perfect for relaxing in the evening or letting the dog out! The Foyer welcomes you into this Open Floor Plan with 9' Ceilings on the Main Level, a Separate Dining Room, large Great Room with a Gas Log Fireplace and Half Bath. The Kitchen is Updated with Granite Counters, Tile Backsplash, Stainless Appliances and Attractive Painted Shaker Cabinets with updated Hardware. The Baths have been Updated with Granite Counters and the Owners Suite Bath has a Separate Soaking Tub and Shower. The Owners Suite Features a Vaulted Ceiling and has a Large Walk in Closet. The Separate Laundry Room is conveniently located on the Second Floor close to the Bedrooms! Don't Miss the Walk in Closet in the Middle Bedroom! A Security System is also included in the sale. Medlock Corners is located in Peachtree Corners with Award Winning Schools and is very close to Peachtree Industrial Blvd., Hwy 141 and a short drive to Downtown Norcross.
- Type:
- Condo
- Sq.Ft.:
- 1,564
- Status:
- Active
- Beds:
- 1
- Lot size:
- 0.33 Acres
- Year built:
- 2024
- Baths:
- 2.00
- MLS#:
- 7419489
- Subdivision:
- Waterside
ADDITIONAL INFORMATION
Sizzling Summer Saving with The Providence Group! $10,000 anyway on this home! Rare, SINGLE LEVEL LIVING in our Exclusive Waterside Community! No stairs throughout the entire home. 1/1.5 condo flat WITH YARD & GARAGE - very rare! Open concept upon entry into your front door! Naturally White Design Package focused on creating a bright space! Quartz Countertops and an upgraded GE Profile Appliance Package. Room for several barstools on the island, kitchen leads into living room and out to exquisite fenced in front yard, all taken care of by the HOA. Spend evenings on your all-brick outdoor covered patio winding down! Oversized Owner's Suite with Walk-In Closet, large shower and upgrades throughout! A perfect 1-bedroom plan with ample but manageable space. Door directly to garage inside unit, resident gets use of driveway behind their garage as well! Resort-Style Amenity package open for Homeowner use - NEW clubhouse with a fitness center, 4 pickleball courts, multiple fire pit areas, a pool with a pool deck looking out into the River and 3 green lawn spaces, HOA-maintained lawns, and gate at entrance. Amenities make meeting your neighbors and friends easy. Don't let this one miss you! Photos do not represent the actual home. For driving directions, you can use 4411 E. Jones Bridge Road, Peachtree Corners, GA 30092. [The Adams]
- Type:
- Condo
- Sq.Ft.:
- 1,564
- Status:
- Active
- Beds:
- 1
- Lot size:
- 0.33 Acres
- Year built:
- 2024
- Baths:
- 2.00
- MLS#:
- 7419548
- Subdivision:
- Waterside
ADDITIONAL INFORMATION
Sizzling Summer Saving with The Providence Group! $10,000 anyway on this home! SINGLE LEVEL LIVING in Peachtree Corners - No stairs throughout the entire home! 1/1.5 condo flat with yard and garage! Open concept upon entry into your front door - Enduring Grey Design Package: Quartz Countertops and an upgraded GE Profile Appliances. Room for several barstools on the island, kitchen leads into living room and out to exquisite fenced in front yard, all taken care of by the HOA. Spend evenings on your all-brick outdoor covered patio winding down! Oversized Owner's Suite with Walk-In Closet, large shower and upgrades throughout! Frame. Door directly to garage inside unit, resident gets use of driveway behind their garage as well! Resort-Style Amenity package open for Homeowner use - NEW clubhouse with a fitness center, 4 pickleball courts, multiple fire pit areas, a pool with a pool deck looking out into the River and 3 green lawn spaces, HOA-maintained lawns, and gate at entrance. Amenities make meeting your neighbors and friends easy. Don't let this one miss you! Photos do not represent the actual home. For driving directions, you can use 4411 E. Jones Bridge Road, Peachtree Corners, GA 30092. [The Adams]
- Type:
- Townhouse
- Sq.Ft.:
- 2,201
- Status:
- Active
- Beds:
- 3
- Lot size:
- 0.04 Acres
- Year built:
- 2024
- Baths:
- 3.00
- MLS#:
- 7419198
- Subdivision:
- Waterside
ADDITIONAL INFORMATION
Come see our Sizzling Saving with a New Home with The Providence Group! $15,000 to use anyway you want!! Amazing location across from Community Lawn - private fenced-in front yard, all taken care of by the HOA. Outdoor fireplace on exterior front patio for evening relaxation or morning coffee! Inside the front door of the home, you will find multi-use flex room that could fit many needs (gym, office, extra living space). Walking upstairs to the main floor, you will find the kitchen, living and dining areas - all complete with upgraded finishes throughout. Willow Grey Island Cabinets that beautifully compliment the White Perimeter Cabinetry. Matte Black plumbing and hardware accents create stunning contrast throughout the home. Large windows adorn the living room for tons of natural light! Tucked away behind the kitchen is a sunroom that could double as a home office space with access to the deck. Linear fireplace with stacked structure cream quartzite and box beam mantel. The top floor hosts your spacious owner's suite with large walk-in closet. The owner's bath has a dual vanity a large, tiled shower. 2 secondary bedrooms with a shared bath are located down the hallway. 2 car garage on the back with alley access. You will have easy access to our full-sized pool, 2-story clubhouse with full gym, and Amenity Area. New Gated Master Planned Community backing up to the Chattahoochee River, 1 mile from The Forum w/shops & restaurants, in the heart of Peachtree Corners. Fabulous amenity package includes clubhouse, park areas, pool, trails down by the River, fitness ctr. & more. PHOTOS NOT OF ACTUAL HOME BUT A PREVIOUSLY BUILT BENTON FLOORPLAN. For driving directions, you can use 4411 E. Jones Bridge Road, Peachtree Corners, GA 3009. At TPG, we value our customer, team member, and vendor team safety. Our communities are active construction zones and may not be safe to visit at certain stages of construction. Due to this, we ask all agents visiting the community with their clients come to the office prior to visiting any listed homes. Please note, during your visit, you will be escorted by a TPG employee and may be required to wear flat, closed toe shoes and a hardhat. [The Benton I]

The data relating to real estate for sale on this web site comes in part from the Broker Reciprocity Program of Georgia MLS. Real estate listings held by brokerage firms other than this broker are marked with the Broker Reciprocity logo and detailed information about them includes the name of the listing brokers. The broker providing this data believes it to be correct but advises interested parties to confirm them before relying on them in a purchase decision. Copyright 2024 Georgia MLS. All rights reserved.
Price and Tax History when not sourced from FMLS are provided by public records. Mortgage Rates provided by Greenlight Mortgage. School information provided by GreatSchools.org. Drive Times provided by INRIX. Walk Scores provided by Walk Score®. Area Statistics provided by Sperling’s Best Places.
For technical issues regarding this website and/or listing search engine, please contact Xome Tech Support at 844-400-9663 or email us at [email protected].
License # 367751 Xome Inc. License # 65656
[email protected] 844-400-XOME (9663)
750 Highway 121 Bypass, Ste 100, Lewisville, TX 75067
Information is deemed reliable but is not guaranteed.
Norcross Real Estate
The median home value in Norcross, GA is $156,800. This is lower than the county median home value of $227,400. The national median home value is $219,700. The average price of homes sold in Norcross, GA is $156,800. Approximately 43.45% of Norcross homes are owned, compared to 49.78% rented, while 6.77% are vacant. Norcross real estate listings include condos, townhomes, and single family homes for sale. Commercial properties are also available. If you see a property you’re interested in, contact a Norcross real estate agent to arrange a tour today!
Norcross, Georgia 30092 has a population of 16,474. Norcross 30092 is more family-centric than the surrounding county with 40.41% of the households containing married families with children. The county average for households married with children is 39.64%.
The median household income in Norcross, Georgia 30092 is $43,101. The median household income for the surrounding county is $64,496 compared to the national median of $57,652. The median age of people living in Norcross 30092 is 30.4 years.
Norcross Weather
The average high temperature in July is 89.4 degrees, with an average low temperature in January of 33.1 degrees. The average rainfall is approximately 52.2 inches per year, with 0.4 inches of snow per year.
