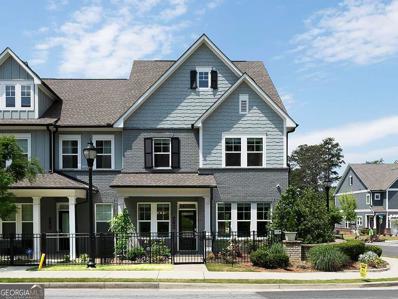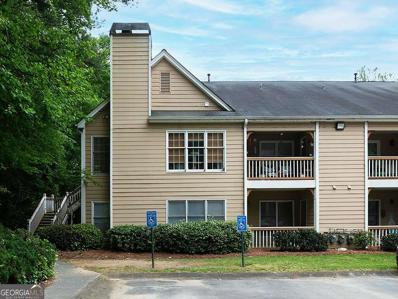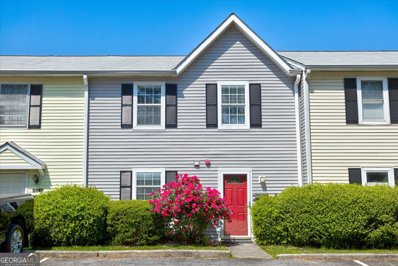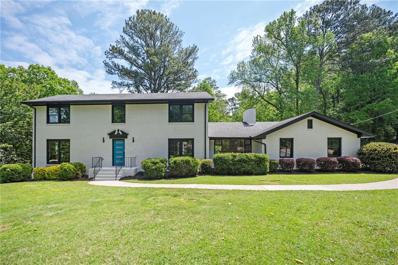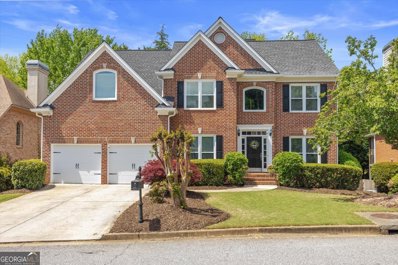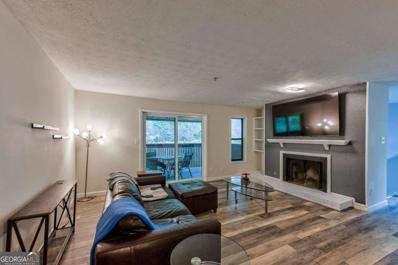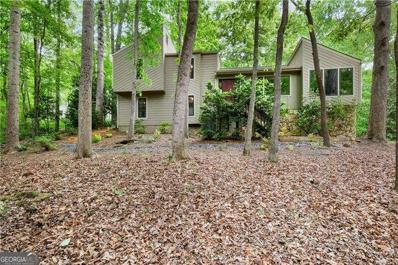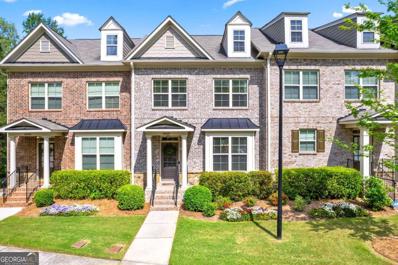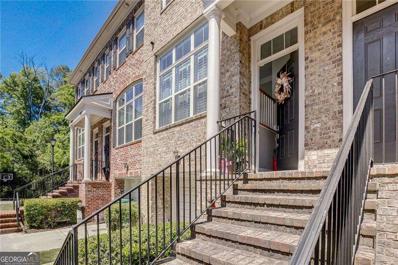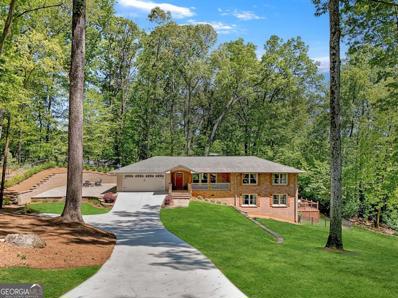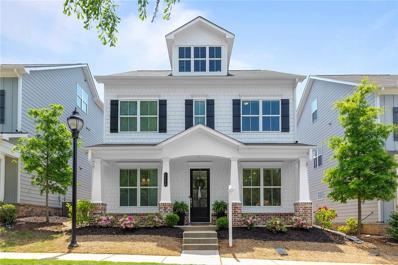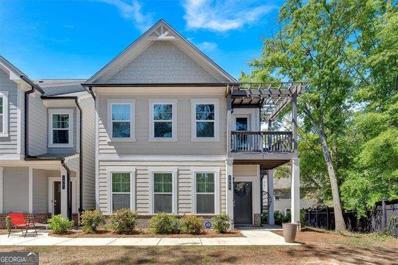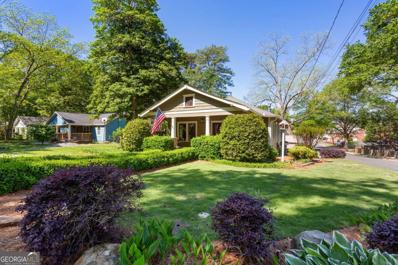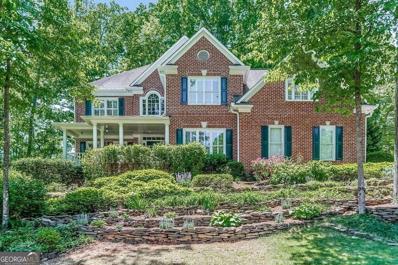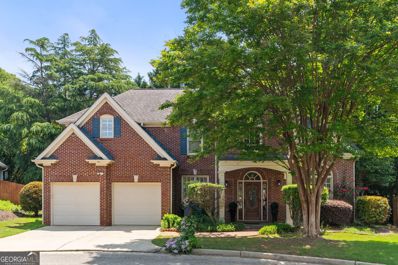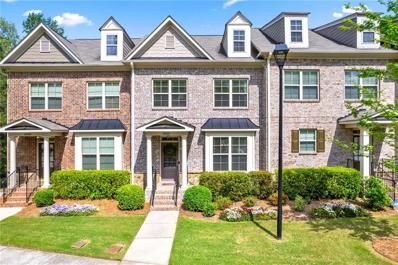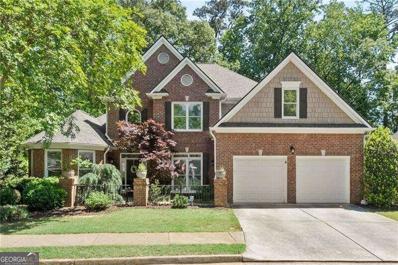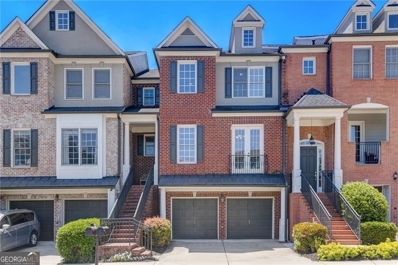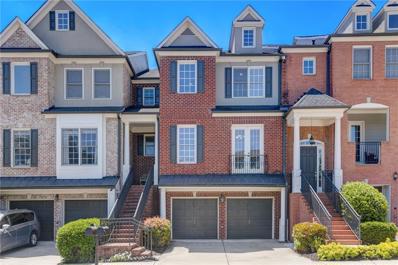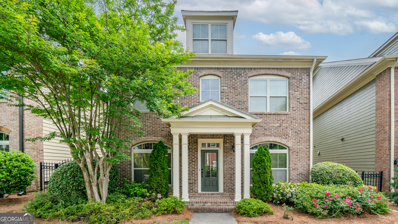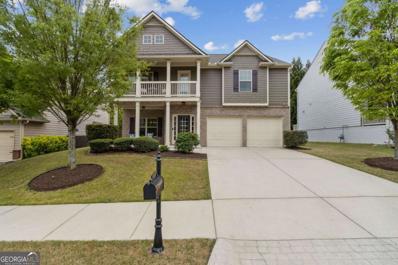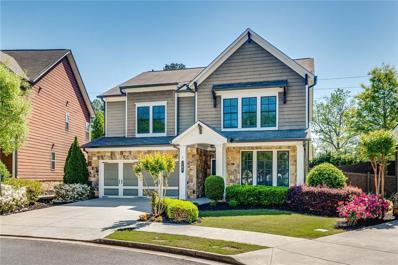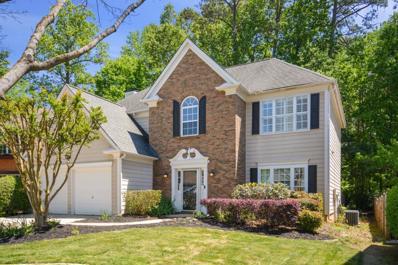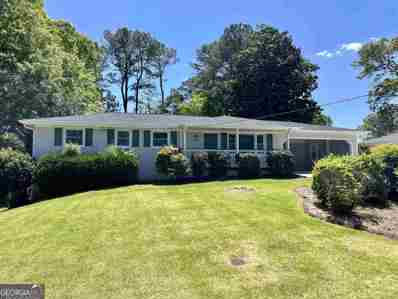Smyrna GA Homes for Sale
$550,000
2760 Bell Drive SE Smyrna, GA 30080
- Type:
- Townhouse
- Sq.Ft.:
- 2,344
- Status:
- NEW LISTING
- Beds:
- 3
- Lot size:
- 0.02 Acres
- Year built:
- 2020
- Baths:
- 3.00
- MLS#:
- 10288047
- Subdivision:
- Woodbury Twnhms
ADDITIONAL INFORMATION
Welcome to your dream home in Smyrna's highly desirable Woodbury neighborhood! This stunning end unit, built in 2020, offers 3 bedrooms, 2 1/2 bathrooms, and is bursting with luxurious features. Once the neighborhood model home, this unit boasts the finest upgrades throughout. Step into the heart of the home and discover a chef-inspired kitchen, complete with white stacked cabinets, elegant quartz countertops, a dazzling silver tiled backsplash, and top-of-the-line GE energy star stainless steel appliances. Cooking and entertaining have never been more enjoyable! Ascend to the second floor and escape to the Owner's Retreat, where luxury awaits. Admire the exquisite decorative touches that adorn this space, including built-in shelving in the walk-in closet, an eye-catching accent wall featuring ornamental wainscoting, and indulge in the ultimate relaxation experience in your spa inspired shower. With its impeccable craftsmanship, stylish design, and prime location, this home is the epitome of modern living. Don't miss your chance to make this exceptional property your own!
- Type:
- Single Family
- Sq.Ft.:
- n/a
- Status:
- NEW LISTING
- Beds:
- 3
- Lot size:
- 1.12 Acres
- Year built:
- 1962
- Baths:
- 2.00
- MLS#:
- 10287099
- Subdivision:
- Woodmere
ADDITIONAL INFORMATION
This absolutely stunning ranch home has all the charm you could want in a cozy home. It features an open floor plan, custom foyer bench and built-ins, hardwood floors, an unfinished basement and phenomenal lot. The entertaining area open to a huge covered deck that stretches the length of the house. From that deck, you have views of the back yard and the huge pasture beyond. The pasture are could end up being your own nature preserve, orchard or garden plot. The basement level features tons of storage and the garage. There is plenty of room to park a boat and/or camper. The farm fencing adds to the charm of this property. Spend time at the fire pit in the back yard and tell ghost stories. You can go take a dip in Nickajack Creek at the back of the property as well. Just minutes from Smyrna Market Village and Truist Park - home of the World Champion Atlanta Braves. NEW roof and gutters this year.
- Type:
- Condo
- Sq.Ft.:
- n/a
- Status:
- NEW LISTING
- Beds:
- 1
- Lot size:
- 0.1 Acres
- Year built:
- 1985
- Baths:
- 1.00
- MLS#:
- 10287910
- Subdivision:
- Marthas Vinyard
ADDITIONAL INFORMATION
Welcome to your new oasis in the city of Smyrna! Nestled in a prime location, this impeccably maintained 1-bedroom, 1-bathroom condo offers both comfort and convenience. As you ?enter this inviting space, you're greeted by the warmth of beautiful hardwood floors that span throughout the entire home. The open floor plan seamlessly connects the living area to the dining space, creating a perfect layout for both relaxation and entertainment. The kitchen boast stainless still appliances and granite counters.Whether you're whipping up a quick meal or indulging in culinary creations, this kitchen is fully equipped to meet your needs.One of the highlights of this charming condo is the sunroom, where natural light pours in, creating a tranquil ambiance. It's the perfect spot to enjoy your morning coffee or unwind with a book in the afternoon. The bedroom offers a cozy retreat, complete with ample closet space and new ceiling fans in all rooms. This condo invites you to make it your own. Whether you're seeking a peaceful sanctuary or a vibrant community to explore, this Smyrna gem offers the best of both worlds. Welcome HOme!
$279,999
2867 Spring Villa Smyrna, GA 30080
- Type:
- Townhouse
- Sq.Ft.:
- 1,452
- Status:
- NEW LISTING
- Beds:
- 3
- Lot size:
- 0.08 Acres
- Year built:
- 1972
- Baths:
- 3.00
- MLS#:
- 10277218
- Subdivision:
- Spring Villa
ADDITIONAL INFORMATION
Introducing 2867 Spring Villa Lane, a beautiful townhouse nestled in the vibrant community of Smyrna. This delightful 3-bedroom, 2.5-bathroom residence spans over 1400 square feet and offers a comfortable and convenient lifestyle. Located in close proximity to an array of restaurants and shopping destinations, this townhouse is ideal for those who appreciate the convenience of amenities while still enjoying the comforts of a tranquil neighborhood. Step inside to discover a beautifully designed kitchen with an open dining space, perfect for hosting intimate gatherings or simply enjoying a cozy meal. Don't miss the opportunity to make this townhouse your new home, where convenience, comfort, and community come together seamlessly!
- Type:
- Single Family
- Sq.Ft.:
- 3,139
- Status:
- NEW LISTING
- Beds:
- 5
- Lot size:
- 0.42 Acres
- Year built:
- 1969
- Baths:
- 4.00
- MLS#:
- 7376155
- Subdivision:
- Concord Village
ADDITIONAL INFORMATION
Presenting a stunning 5-bedroom, 3.5-bathroom residence nestled in Smyrna! Situated on an expansive corner lot, nearly 1 acre in size, this home boasts a meticulously landscaped yard and a refreshing pool, ideal for all your entertaining needs. Step inside to a completely updated home with hardwood floors, a formal living and dining area, a spacious eat-in kitchen, and a generously sized family room. A main-level bedroom with a full bath adds convenience and versatility. Upstairs, the primary bedroom awaits, featuring a walk-in closet and a renovated bathroom. Three additional bedrooms and another full bath complete the upper level. Noteworthy features include a whole house vacuum system and new windows throughout. Descend to the basement to find an expansive, finished rec room with a half bath and a wet bar—an entertainer's dream. Step outside to your own private oasis. Conveniently located near restaurants, shopping, interstates, and Truist Park, this home offers the epitome of comfortable living. Don't miss out—schedule your viewing today!
- Type:
- Single Family
- Sq.Ft.:
- 4,525
- Status:
- NEW LISTING
- Beds:
- 6
- Lot size:
- 0.19 Acres
- Year built:
- 1999
- Baths:
- 4.00
- MLS#:
- 10287717
- Subdivision:
- Heritage at Vinings
ADDITIONAL INFORMATION
Welcome home to this gorgeously renovated 6 bed, 4 bath home in the coveted John Wieland swim & tennis community of Heritage at Vinings! Dripping in renovations from top to bottom, every finish has been elevated well above standard to that of a design-centric showcase home. YouCOll be wow-ed from the moment you enter the 2-story foyer, noticing the updated lighting & hardwoods throughout the entire main level. Any chef will delight to cook in this gourmet kitchen furnished with soft-close cabinets, high-end stone countertops, farmhouse apron sink, double ovens, under-cabinet lighting, chic glass tile backsplash and a gas cooktop. Great eat-in kitchen overlooking the 2-story family room is perfect for watching movies (TV to remain) & comes appointed with a remodeled fireplace and mantle. ThereCOs plenty of space for Thanksgiving dinners with the separate dining room able to seat 12+. The front playroom makes for a unique space for kiddos or an at-home office. A full bedroom and bathroom round out the first floor. Unplug and relax in the wonderful ownerCOs suite; high tray ceiling, 2 separate professionally installed walk-in closets and cozy sitting area with large 65 inch TV that remains with the home. DonCOt miss the renovated en-suite master bath complete with heated bathroom tile floors, dual vanities, make-up area, soaking tub & semi-frameless shower. 3 additional generously sized bedrooms upstairs, with a completely remodeled bathroom to accommodate. Terrific open area in the fully finished terrace level which is just as modern as the rest of the house. The sixth bedroom and fourth full bathroom make for a supreme private guest suite on this lower level of the home. The basement also has ample closet space & unfinished space for all of your storage needs. The perks continue outside with a kids playground (that will remain), tremendous back porch (half covered) and a large fenced in professionally landscaped yard privately nestled with mature trees. The home has been meticulously maintained: carpet replaced 2018, roof replaced 2019, new/sanded hardwoods for the entire 1st floor 2020, new AC 2019 & 2021, replaced all windows July 2022, replaced all blinds July 2023, new dishwasher 2024, making it completely turn-key. Enjoy the best that Smyrna has to offer with easy access to Taylor-Brawner Park, downtown Smyrna restaurants & activities, and the Battery in an active swim/tennis community!
- Type:
- Condo
- Sq.Ft.:
- n/a
- Status:
- NEW LISTING
- Beds:
- 1
- Lot size:
- 0.09 Acres
- Year built:
- 1983
- Baths:
- 1.00
- MLS#:
- 10286456
- Subdivision:
- Vinings Run
ADDITIONAL INFORMATION
LOCATION, EASY ACCESS AND PRIVATE all in this one condo you can make your HOME. This is the largest 1 bedroom units, with 1,042 Sq. Ft. of living space, with no one above you. The condo is freshly painted and move in ready. Enjoy your morning coffee or evening cocktail in the relaxing private balcony overlooking nature, connected to the living room. On those cold nights, warm up by your fireplace in the living room. Separate open concept dining room with counter from kitchen. Enjoy the oversize bedroom with walk-in closet and ceiling fan. Laundry room across from bedroom. Community Association has 2 Pools, 2 tennis courts and 2 dog parks. Within 1 1/2 mile from Truist Park, Battery Park and Cumberland Mall.
Open House:
Friday, 4/26 2:00-4:00PM
- Type:
- Single Family
- Sq.Ft.:
- n/a
- Status:
- NEW LISTING
- Beds:
- 5
- Lot size:
- 0.27 Acres
- Year built:
- 1979
- Baths:
- 3.00
- MLS#:
- 10287645
- Subdivision:
- Laurel Cliffs
ADDITIONAL INFORMATION
You are going to love this home so come see it soon! When you enter through the front door you walk into a very spacious living room that has an beautiful fireplace and easy access to every room in the house. There is a separate dining room conveniently located between the living room and kitchen. The kitchen has beautiful cherry cabinets, granite counter tops, a pretty tile backsplash, tons of cabinet space and is open to a cozy family room. The french doors in the family room lead you out to a deck in a private, relaxing and wooded back yard. There is also access to a 2nd deck that is outside of the primary bedroom. A few steps up from the living room takes you to 3 bedrooms and 2 tastefully updated full bathrooms. The primary bedroom is quite spacious and has 2 closets...one is a great walk-in! Don't forget the private deck for the primary bedroom just through a sliding glass door. A few steps down from the living room are 2 big bedrooms or bonus rooms for you to use your imagination...office, gym, game room, in-law/teen suite...you name it! There is also a full bathroom and a large laundry room to complete that level. From there you are just a few steps away from the humongous 2 car garage/workshop! Fabulous shelving and workbench remain for immediate use! The flooring is so pretty and there are so many windows throughout the home providing lots of natural light and beautiful views wherever you turn. The location is perfect! It's about 4 miles from the Braves Stadium/The Battery, about 1 mile from the Silver Comet Trail, easy access to the highways, a super short trip to the airport and there are multiple options to get to downtown or midtown. Not to mention it's less then 3 miles from all the fun Smyrna offers throughout the year...festivals, concerts, Food Truck Tuesdays in the summer along with great restaurants and plenty of shopping. Large lots and no HOA in this community! This home has been well cared for which will give the new owners peace of mind from day one. Make it yours before someone beats you to it! (The square footage does not reflect the family room off the kitchen which is 156 sq ft.)
- Type:
- Townhouse
- Sq.Ft.:
- 2,076
- Status:
- NEW LISTING
- Beds:
- 3
- Lot size:
- 0.04 Acres
- Year built:
- 2017
- Baths:
- 4.00
- MLS#:
- 10287169
- Subdivision:
- Barnes Mill
ADDITIONAL INFORMATION
Step into luxury living with this immaculately maintained townhouse nestled in the prestigious Barnes Mill community. This home boasts an open-concept design, establishing spaciousness and flow. The heart of the home is its stunning kitchen, adorned with large quartz countertops, abundant cabinets, subway-style backsplash, and stainless steel appliances including a gas range. The eat-in kitchen seamlessly transitions into a dining area, perfect for hosting gatherings. The inviting family room, complete with crown molding, recessed lighting, and fireplace centerpiece creates a zen-like ambiance for relaxation and enjoyment. Step out onto the back porch directly from the family room, extending your living space outdoors for effortless entertaining. Downstairs, discover an additional room with a bathroom, ideal for a home office or theatre, providing versatility to suit your lifestyle needs. Upstairs unveils a split bedroom plan, offering privacy and comfort. Two generously sized bedrooms complement a spacious master suite featuring a tray ceiling, plush carpeting, and an exquisite ensuite boasting double vanity granite countertops and a walk-in shower. Experience resort-style living with exclusive amenities including a residents-only pool, playground, large tennis court, and direct access to the Silver Comet Trail, perfect for outdoor enthusiasts. Conveniently located with easy access to I-285, I-75, the Battery, ATL airport, dining, shopping, and more. This townhouse offers the epitome of modern living in a prime location. Don't miss out on this opportunity for both an excellent investment and a wonderful community to call your home.
$475,000
1695 Mosaic Way Smyrna, GA 30080
Open House:
Friday, 4/26 12:00-2:00PM
- Type:
- Townhouse
- Sq.Ft.:
- n/a
- Status:
- NEW LISTING
- Beds:
- 3
- Lot size:
- 0.1 Acres
- Year built:
- 2007
- Baths:
- 4.00
- MLS#:
- 10287130
- Subdivision:
- Mosaic at Vinings
ADDITIONAL INFORMATION
Welcome to your dream townhouse in the gated community of Mosaic at Vinings! Nestled in a serene community with picturesque walking paths, firepits, and a sparkling swimming pool, this charming residence offers the perfect blend of comfort and luxury. As you step inside, you're greeted by newly refinished hardwood floors that exude warmth and elegance throughout the space. The inviting living areas are ideal for relaxation or entertaining guests, featuring plantation shutters that allow just the right amount of natural light to filter in. Prepare to be amazed by the fully renovated kitchen, a culinary haven boasting sleek quartz countertops, new modern cabinetry with an extended kitchen island, and brand-new appliances. Whether you're a seasoned chef or a casual cook, this kitchen is sure to inspire your culinary creativity. Upstairs, you'll find two spacious bedrooms, each offering a peaceful retreat for rest and rejuvenation. Retreat to the lower level for the third bedroom that is large enough to hold a queen-sized bed or can serve as the ultimate flex room. With three bedrooms, each including personal en-suites, convenience is always at your fingertips. Outside, the community amenities beckon you to unwind and enjoy leisurely days by the shimmering swimming pool or tranquil strolls along the scenic walking paths. Whether you're seeking relaxation or recreation, this community has it all. Home is minutes away from The Battery! Don't miss the opportunity to make this exquisite townhouse your new home. Experience the epitome of modern living combined with the charm of community life right in the heart of Smyrna. Welcome home!
Open House:
Friday, 4/26 2:00-4:00PM
- Type:
- Single Family
- Sq.Ft.:
- 2,445
- Status:
- NEW LISTING
- Beds:
- 4
- Lot size:
- 0.45 Acres
- Year built:
- 1969
- Baths:
- 3.00
- MLS#:
- 10287008
- Subdivision:
- Forest Hills
ADDITIONAL INFORMATION
Welcome Home to this incredible gem nestled in the coveted Forest Hills neighborhood of Smyrna. This beautifully renovated ranch style home with a fully finished terrace level, sits on a gorgeous lot at just under half an acre and features multiple outdoor spaces entertainers will swoon over! A covered front porch welcomes you into your large, open-concept living and dining spaces. The beautiful brick fireplace makes this a cozy space for family gatherings and the french doors to the back patio offer a seamless indoor/outdoor entertaining experience. Your kitchen, open to the living room, has been fully updated and features stainless steel appliances, quartzite leather-finish countertops, double ovens, and a walk-in pantry with customized built-in shelving. Easily access your patio space with firepit from the additional side kitchen door. On the main floor you will also find the primary suite with walk-in closet and a fully remodeled ensuite bathroom featuring a walk-in shower, soaking tub, and double vanities. Another bedroom and full bathroom are just down the main hall. Downstairs, on the finished terrace level, you will find a common space excellent for use as an office, a full bathroom, two additional bedrooms, one of which includes french doors to a private side deck, and a laundrya& mud room. Enjoy the outdoors on your beautifully hardscaped stone patio complete with firepit, covered porch area, play setalevel, and green grass yard. Upgrades in the last few years include a fully remodeled kitchen, bathrooms & terrace level as well as refinishedafloors, new carpet, new light fixtures, and extensive exterior work including hardscaping, terracing, landscaping, new gutters, downspouts, and gutter guards. You cannot beat this location in Forest Hills, one of the oldest and most desirable established neighborhoods in Smyrna. Tons of fun community activities and just minutesafrom Tolleson Park which features, pool, tennis courts, soccer & baseball fields, volleyball & playgrounds, and walking paths. Close to Smyrna Market Village, The Silver Comet Trail, Truist Park (The Braves Stadium), the Battery and easy access to interstates, shopping and dining. Floorplans included in photos and virtual walk through available. Set up a showing today and do not miss this beauty!
- Type:
- Single Family
- Sq.Ft.:
- 3,290
- Status:
- NEW LISTING
- Beds:
- 4
- Lot size:
- 0.07 Acres
- Year built:
- 2021
- Baths:
- 4.00
- MLS#:
- 7375716
- Subdivision:
- The Grove at Adams Pond
ADDITIONAL INFORMATION
Just in! A stunning 2021 construction four bedroom home in the coveted Grove at Adams Pond Community is now available! Walk into a home filled with gorgeous hardwood flooring throughout, 10ft+ ceilings, detailed crown molding and tons of natural light. You'll love the large, white-cabinet kitchen featuring quartz countertops, stainless steel appliances, and a kitchen island. Both the kitchen and dining rooms open to the living room — the perfect setting to entertain with friends around the fireplace. Upstairs, the oversized master suite is a retreat that you’ll never want to leave! The suite includes tray ceilings, a sitting room, dual vanities, a soaking tub, and a huge walk-in closet. Two spacious guest bedrooms and a full a laundry room are all on the same level as the owners suite. The top floor includes a guest bedroom, a full bathroom, and a large bonus room - great for a home office, rec room, playroom or movie room. The drive-up two-car garage comes with excellent storage. Tranquil private covered deck. This neighborhood features a dog park and a community lake, stocked with fish! Also enjoy convenient access to highways, Smyrna Market Village, Williams Park, Shops at Belmont, Target, Publix The Battery and much more!
- Type:
- Townhouse
- Sq.Ft.:
- n/a
- Status:
- NEW LISTING
- Beds:
- 3
- Lot size:
- 0.06 Acres
- Year built:
- 2021
- Baths:
- 3.00
- MLS#:
- 10287365
- Subdivision:
- Belmont North
ADDITIONAL INFORMATION
Welcome to your new townhome in Smyrna! Perfectly positioned near downtown Smyrna and downtown Marietta, you get the best of both worlds. This end unit offers privacy and the benefit of a spacious side yard, plus a two car garage! Inside, you'll love the gray kitchen cabinets and oversized kitchen island. The herringbone backsplash and built in bookcases are beautiful details that can't be overlooked! Featuring wood flooring, a half bath, dining area, and open concept living area, the first floor is perfect for entertaining. Upstairs youCOll find a spacious primary bedroom with a luxurious bathroom. The 2 secondary bedrooms are perfect for guests or a home office. The private balcony off the upstairs bedroom is a great spot for enjoying a morning coffee or a relaxing evening. There is access under the stairs for addtional storage and additional privacy fencing added for extra privacy and noise blocking. With shopping, dining, and entertainment just minutes away, this townhome truly offers the ideal lifestyle!
$699,000
3070 Dunn Street SE Smyrna, GA 30080
Open House:
Friday, 4/26 2:00-4:00PM
- Type:
- Single Family
- Sq.Ft.:
- 1,952
- Status:
- NEW LISTING
- Beds:
- 4
- Lot size:
- 0.17 Acres
- Year built:
- 1921
- Baths:
- 3.00
- MLS#:
- 10287345
- Subdivision:
- Forest Hills
ADDITIONAL INFORMATION
This 1920's craftsman style bungalow is just bursting with historic charm! It begins with the beautifully landscaped and level front yard. A shrub-lined path leads to the expansive covered front porch, already equipped with a must-have porch swing. The character continues inside with original hardwood floors and craftsman style trim. A gorgeous gas log fireplace is the centerpiece of the family room. Your guests will feel completely at home in the spacious dining room. The updated kitchen boasts high-end stainless steel appliances, white cabinets, granite counters, and a subway tile backsplash. Socialize through the pass-through window while you use the kitchen prep sink. You'll find the laundry / mud room behind the kitchen. Its ample cabinets and shelf space provide a convenient pantry. The main bedroom has its own ensuite bath and a generous walk-in closet. Two additional bedrooms and a charming full bath round out the main level. You'll find more space in the daylight basement. Create a home office or exercise room. There's also a wet bar and a huge bedroom and full bath. The backyard is a true oasis! A spacious deck leads to a beautifully landscaped, level, and fenced yard, complete with a sparkling swimming pool! There's also a firepit for those cool evenings, a great shed for storage, and a swing set and playhouse for some added fun. This great corner lot also offers a detached carport and backs up to the baseball fields and walking trails of Brinkley Park. The Forest Hills community is known for its walkability and close proximity to Smyrna's greatest attractions, such as Smyrna Market Village, Silver Comet Trail, Truist Park and The Battery (home of the Atlanta Braves), Taylor-Brawner Park (home of Food Truck Tuesdays and numerous festivals), plus easy access to the interstate, shopping, bars, and restaurants.
Open House:
Friday, 4/26 2:00-4:00PM
- Type:
- Single Family
- Sq.Ft.:
- 4,134
- Status:
- NEW LISTING
- Beds:
- 5
- Lot size:
- 1.24 Acres
- Year built:
- 1996
- Baths:
- 5.00
- MLS#:
- 10287339
- Subdivision:
- Vinings Estates
ADDITIONAL INFORMATION
This stunning property offers the perfect blend of elegance and comfort in the desirable Vinings Estates neighborhood. The open-concept living space, enhanced by a floor-to-ceiling stone fireplace, creates a welcoming ambiance in the family room. With its 2-story design, the family room is flooded with natural light, fostering a bright and airy feel. The kitchen, both spacious and practical, features an island/breakfast bar and a breakfast nook that overlooks the meticulously landscaped backyard. A versatile bonus room on the main floor can serve as a bedroom, office, or play area. The living room offers an atmosphere perfect for relaxation or entertaining guests, then head to the connected dining room with plenty of natural light filtering in. The finished basement adds further adaptability, accommodating a game room, theater room, or exercise space. It also boasts a bedroom and full bath. Upstairs, the master suite offers a serene retreat, complete with a cozy bonus room, a generously sized bathroom featuring skylights, dual sinks, a jacuzzi tub, and a shower. Two bedrooms share a Jack and Jill bathroom, while another bedroom features an en suite bathroom, prioritizing comfort and convenience for all occupants and guests. Outside, the backyard oasis beckons with a spacious deck accented by bistro lights, creating a magical ambiance that invites you to relax and unwind in your own private sanctuary. The community had 3 pools, 7 tennis courts, 1 basketball court, 1 pickleball court, clubhouse, playground, gym and walking trails conveniently located near shopping, dining and the Silver Comet Trail. DonCOt miss this home that is truly a haven where every detail has been thoughtfully designed to enhance your quality of life.
Open House:
Friday, 4/26 1:00-3:00PM
- Type:
- Single Family
- Sq.Ft.:
- 3,401
- Status:
- NEW LISTING
- Beds:
- 4
- Lot size:
- 0.25 Acres
- Year built:
- 2000
- Baths:
- 3.00
- MLS#:
- 10285725
- Subdivision:
- Enclave At Vinings
ADDITIONAL INFORMATION
Welcome to this exquisite Smyrna residence! Upon entering, you will be bathed in natural light that fills the space. The immaculate kitchen showcases top-of-the-line appliances, elegant white cabinetry, stone countertops, and a spacious island that caters to both culinary enthusiasts and those who love to entertain. This 4-bedroom, 3-bathroom home boasts a generously sized bedroom and full bath on the main floor, along with a separate dining room and a versatile room that can serve as a playroom, office, or additional seating area. Upstairs, the primary suite awaits, complete with a cozy sitting room, a spa-like bath, and dual walk-in closets, offering a private retreat within your home. Two additional spacious bedrooms share a Jack and Jill bathroom. Step outside to your oasis featuring a covered patio, entertainment area, a serene pond, and lush greenery-a perfect setting for relaxation and outdoor enjoyment. Located just minutes away from restaurants, shops, trails, and 285/75, this property provides both convenience and a vibrant lifestyle.
- Type:
- Townhouse
- Sq.Ft.:
- 2,076
- Status:
- NEW LISTING
- Beds:
- 3
- Lot size:
- 0.04 Acres
- Year built:
- 2017
- Baths:
- 4.00
- MLS#:
- 7373984
- Subdivision:
- Barnes Mill
ADDITIONAL INFORMATION
Step into luxury living with this immaculately maintained townhouse nestled in the prestigious Barnes Mill community. This home boasts an open-concept design, establishing spaciousness and flow. The heart of the home is its stunning kitchen, adorned with large quartz countertops, abundant cabinets, subway-style backsplash, and stainless steel appliances including a gas range. The eat-in kitchen seamlessly transitions into a dining area, perfect for hosting gatherings. The inviting family room, complete with crown molding, recessed lighting, and fireplace centerpiece creates a zen-like ambiance for relaxation and enjoyment. Step out onto the back porch directly from the family room, extending your living space outdoors for effortless entertaining. Downstairs, discover an additional room with a bathroom, ideal for a home office or theatre, providing versatility to suit your lifestyle needs. Upstairs unveils a split bedroom plan, offering privacy and comfort. Two generously sized bedrooms complement a spacious master suite featuring a tray ceiling, plush carpeting, and an exquisite ensuite boasting double vanity granite countertops and a walk-in shower. Experience resort-style living with exclusive amenities including a residents-only pool, playground, large tennis court, and direct access to the Silver Comet Trail, perfect for outdoor enthusiasts. Conveniently located with easy access to I-285, I-75, the Battery, ATL airport, dining, shopping, and more. This townhouse offers the epitome of modern living in a prime location. Don't miss out on this opportunity for both an excellent investment and a wonderful community to call your home.
- Type:
- Single Family
- Sq.Ft.:
- n/a
- Status:
- NEW LISTING
- Beds:
- 5
- Lot size:
- 0.27 Acres
- Year built:
- 2000
- Baths:
- 4.00
- MLS#:
- 10287225
- Subdivision:
- Enclave at Vinings
ADDITIONAL INFORMATION
Quaint, tree-lined street awaits in this sought-after neighborhood with a beautiful home and private, lush backyard. The most perfect setting in all of Smyrna where you can walk to the West Village and hop on 285/75 in just 2 minutes. This thoughtful floorplan features soaring ceilings, designer touches such as extensive moulding, arched doorways and gleaming hardwood floors. Just off the two-story entry foyer is a separate, formal dining room for the entertainer. The open and airy great room has large windows that view the private backyard and a cozy fireplace for those cooler nights. A custom, built-in shelving unit is the perfect compliment to the room. The kitchen opens to the great room with granite countertops, an island providing breakfast bar seating and a sunny breakfast nook thatCOs a perfect place to start your day with direct access to the backyard. A truly oversized ownerCOs suite has an additional area with built-in shelving and cabinets to make your own. The primary bathroom has been completely renovated and is true luxury with its corner, walk-in shower complete with seating, separate designer soaking tub, and double, split vanities for a great use of space. Head upstairs to find the secondary bedrooms that will exceed your expectations in size and appointments. More space is provided by the very large bonus room to meet your specific needs. A lush and private backyard awaits with mature hardwoods, patio and stacked stone terrace for gardening. A wonderful home with room to grow in a convenient part of town with all of the conveniences you are looking for!
Open House:
Friday, 4/26 12:00-2:00PM
- Type:
- Townhouse
- Sq.Ft.:
- 3,960
- Status:
- NEW LISTING
- Beds:
- 3
- Lot size:
- 0.06 Acres
- Year built:
- 2002
- Baths:
- 4.00
- MLS#:
- 10287108
- Subdivision:
- Montclair
ADDITIONAL INFORMATION
Step into luxurious living with this exquisite 3 bedroom, 3.5 bathroom oversized townhouse crafted by the renowned John Weiland. Nestled in a sought-after Montclair neighborhood, this residence boasts a harmonious blend of sophistication and comfort. As you enter, you will be greeted by an abundance of natural light streaming through expansive windows, illuminating the spacious interior. The open-concept layout seamlessly integrates the living, dining, and kitchen areas, creating an inviting atmosphere perfect for both relaxation and entertainment. The kitchen is a chef's dream with ample countertop and cabinet space. Enjoy culinary delights while overlooking the family room and additional bonus room with large full length windows. Retreat to the luxurious owner's suite, where tranquility awaits. Unwind in the spa-like ensuite bathroom, equipped with a soaking tub, separate shower, and dual vanities. Two additional bedrooms offer comfort and versatility, ideal for guests or a growing family. You cannot miss the lower level living room that offers versatility for your ever changing needs with walkout access to the expansive flat back yard. This exceptional townhouse also includes a private two car garage and abundant storage space, providing convenience and functionality. With its prime location across from Taylor-Brawner Park, superior craftsmanship, and spacious design, this John Weiland masterpiece offers the epitome of refined living. Don't miss the opportunity to make this your new home sweet home. Schedule your showing today!
- Type:
- Townhouse
- Sq.Ft.:
- 3,960
- Status:
- NEW LISTING
- Beds:
- 3
- Lot size:
- 0.06 Acres
- Year built:
- 2002
- Baths:
- 4.00
- MLS#:
- 7372449
- Subdivision:
- Montclair
ADDITIONAL INFORMATION
Step into luxurious living with this exquisite 3 bedroom, 3.5 bathroom oversized townhouse crafted by the renowned John Weiland. Nestled in a sought-after Montclair neighborhood, this residence boasts a harmonious blend of sophistication and comfort. As you enter, you will be greeted by an abundance of natural light streaming through expansive windows, illuminating the spacious interior. The open-concept layout seamlessly integrates the living, dining, and kitchen areas, creating an inviting atmosphere perfect for both relaxation and entertainment. The kitchen is a chef's dream with ample countertop and cabinet space. Enjoy culinary delights while overlooking the family room and additional bonus room with large full length windows. Retreat to the luxurious owner's suite, where tranquility awaits. Unwind in the spa-like ensuite bathroom, equipped with a soaking tub, separate shower, and dual vanities. Two additional bedrooms offer comfort and versatility, ideal for guests or a growing family. You cannot miss the lower level living room that offers versatility for your ever changing needs with walkout access to the expansive flat back yard. This exceptional townhouse also includes a private two car garage and abundant storage space, providing convenience and functionality. With its prime location across from Taylor-Brawner Park, superior craftsmanship, and spacious design, this John Weiland masterpiece offers the epitome of refined living. Don't miss the opportunity to make this your new home sweet home. Schedule your showing today!
Open House:
Friday, 4/26 3:00-5:00PM
- Type:
- Single Family
- Sq.Ft.:
- n/a
- Status:
- NEW LISTING
- Beds:
- 4
- Lot size:
- 0.13 Acres
- Year built:
- 2006
- Baths:
- 5.00
- MLS#:
- 10276260
- Subdivision:
- Woodbridge Crossing
ADDITIONAL INFORMATION
Step into the welcoming embrace of this exquisite residence situated in the esteemed Woodbridge Crossing, an exclusive gated community. This splendid abode showcases a generous and open floor plan adorned with lofty ceilings, gleaming hardwood floors, and fresh paint throughout the whole house. The elegant foyer sets the tone for sophistication, leading gracefully to a refined dining area and a convenient butler's pantry, ideal for hosting guests. The gourmet kitchen is a culinary delight, boasting a gas range, beautiful cabinetry, stone countertops, a kitchen island, seamlessly connecting to a cozy breakfast nook and a spacious family room anchored by a gas fireplace. On the main level, an additional sitting room offers versatility as a private home office or den. Ascend to the upper level to discover a spacious primary suite with a sitting area and tray ceiling, en-suite bathroom complete with a soaking tub, dual vanities, a walk-in shower, and 2 custom closets and three additional generously sized bedrooms, each designed for optimal comfort and privacy and a sizable laundry room. On the top floor, you will discover a bonus level boasting a bar area and expansive open space, perfect for hosting gatherings and entertaining guests, complete with a full bathroom for added convenience. Entertainment and leisure await in the private patio with pavers, providing an idyllic setting for outdoor gatherings. Woodbridge Crossing offers an array of first-class amenities, including sidewalks, a security gate, street lights, a saltwater pool, clubhouse with a full kitchen, playground, charming covered bridge, and pet-friendly spaces. Just minutes from the vibrant heart of Smyrna, Vinings, The Battery, and an abundance of shopping and dining options. Meticulously maintained with fresh interior paint, this home is poised to become your sanctuaryCoawaiting your personal touch to make it your own!
Open House:
Friday, 4/26 2:00-5:00PM
- Type:
- Single Family
- Sq.Ft.:
- 2,584
- Status:
- NEW LISTING
- Beds:
- 4
- Lot size:
- 0.14 Acres
- Year built:
- 2011
- Baths:
- 3.00
- MLS#:
- 10287170
- Subdivision:
- Oakdale Preserve
ADDITIONAL INFORMATION
A beautiful craftsman-style home in a desirable Smyrna location with a welcoming rocking chair front porch that greets you, featuring lots of natural light and gorgeous hardwood floors throughout most of the home. The separate dining room can accommodate ten guests, and there's an open family room for relaxation. The chef's eat-in kitchen boasts granite counters, light modern cabinets, stainless steel appliances, and a convenient breakfast bar. The grand owner's suite offers a seating area and a spa-like bath with dual sinks, separate tub and shower, and a huge walk-in closet. Upstairs, there are also three generously sized secondary guest bedrooms, a shared full bathroom, and a cozy nook with access to the upper front deck. Enjoy outdoor living on the gorgeous screened-in back porch overlooking the spacious flat backyard. Roof replaced this past January. Conveniently located minutes from I-285, Truist Park, Vinings, Downtown Atlanta, and Smyrna Market Village, this home is a must-see and is in move-in-ready condition.
$650,000
107 Still Pine Bend Smyrna, GA 30082
- Type:
- Single Family
- Sq.Ft.:
- 3,264
- Status:
- NEW LISTING
- Beds:
- 4
- Lot size:
- 0.21 Acres
- Year built:
- 2015
- Baths:
- 5.00
- MLS#:
- 7374105
- Subdivision:
- Smyrna Grove
ADDITIONAL INFORMATION
Craftsman design seamlessly pairs with a low-maintenance lifestyle in this four-bedroom, four- and one-half-bathroom home in the sought-after gated community of Smyrna Grove. Featuring an inviting entry, hardwood floors and plenty of natural light, the unrestricted floor plan blends a cozy fireside living room accented by built-ins and a coffered ceiling, a separate dining area and a gourmet kitchen. Granite countertops, stainless steel appliances including a gas range/oven/cooktop and a generous center island elevate the kitchen to a chef’s dream. The main-level guest suite, complete with an en suite bathroom, hosts guests easily. A covered patio overlooking the fenced backyard, perfect for al fresco dining and entertaining, extends the living space outdoors. Upstairs, hardwood floors continue throughout the oversized owner’s suite and loft area. Discover a tray ceiling and a deluxe spa-inspired en suite with dual vanities, a soaking tub and a walk-in shower in the owner’s suite. Two additional bedrooms each come complete with their own en suites, providing privacy and flexibility. Plus, enjoy the convenience of an upstairs laundry room. This 3,146+/- square foot home includes an attached two-car garage. Smyrna Grove offers gated access with HOA amenities such as a clubhouse, a pool, an outdoor grill/fireplace and trails for residents to enjoy. Located in the Campbell High School District, this gem offers proximity to shopping, dining and all that Smyrna has to offer. Welcome to 107 Still Pine Bend.
- Type:
- Single Family
- Sq.Ft.:
- 2,528
- Status:
- NEW LISTING
- Beds:
- 4
- Lot size:
- 0.24 Acres
- Year built:
- 1999
- Baths:
- 3.00
- MLS#:
- 7374385
- Subdivision:
- Bentley Park
ADDITIONAL INFORMATION
This pristine traditional home is located in Smyrna's Bentley Park and offers an inviting cul-de-sac location and a large, fenced backyard. A swan neck pediment tops the front entry that opens into a two-story foyer, detailed by hardwood floors and picture rail wainscotting. An oversized entryway leads into the sunlit office and subsequent formal dining room with additional wainscotting. The white kitchen features leathered granite countertops, an island with seating, stainless steel appliances and large picture windows overlooking the backyard. A casual dining area connects the kitchen to the fireside family room and provides easy access to the rear patio - ideal for grilling and entertaining. An updated half bathroom and access to the two-car garage complete the main level. Venture upstairs to discover the spacious primary bedroom with a deep tray ceiling and a plantation shutter-clad window. The en suite bathroom wows with a double vanity bisected by a makeup vanity, on-trend wallcovering, a soaking bathtub, a separate shower and a walk-in closet. Three additional bedrooms with neutral paint, a hall bathroom with dual sinks and a convenient laundry room conclude the upper level. Additionally, this home boasts all-new carpet and new windows! Enjoy the outdoors on the stone patio overlooking the flat, fenced backyard with mature trees providing shade and privacy. Bentley Park is a swim and tennis community in the King Springs Elementary School district, near the Concord Covered Bridge Historic District, the Silver Comet Trail, the East-West Connector, restaurants and retail. Welcome home!
$549,000
481 Norton Circle Smyrna, GA 30082
- Type:
- Single Family
- Sq.Ft.:
- 3,140
- Status:
- NEW LISTING
- Beds:
- 5
- Lot size:
- 0.33 Acres
- Year built:
- 1964
- Baths:
- 4.00
- MLS#:
- 20180067
- Subdivision:
- Norton Park
ADDITIONAL INFORMATION
Beautifully Renovated Brick Ranch on a Full Finished Basement. Right in the heart of Smyrna! 5 miles to The Battery and 2 miles to Smyrna Market Village. Large open kitchen with huge island. Sitting room, dining room and family room all on the main level! Beautiful sunroom that overlooks the private backyard. Large walk in shower in the master. Jack and Jill half bath connects two of the bedrooms on the main level. Separate full bath for guest on main level as well. Finished basement includes two bedrooms and a large bathroom. This home has been Fully Renovated - New Roof, electrical, flooring, lighting, windows, HVAC and more! Nice quiet neighborhood.

The data relating to real estate for sale on this web site comes in part from the Broker Reciprocity Program of Georgia MLS. Real estate listings held by brokerage firms other than this broker are marked with the Broker Reciprocity logo and detailed information about them includes the name of the listing brokers. The broker providing this data believes it to be correct but advises interested parties to confirm them before relying on them in a purchase decision. Copyright 2024 Georgia MLS. All rights reserved.
Price and Tax History when not sourced from FMLS are provided by public records. Mortgage Rates provided by Greenlight Mortgage. School information provided by GreatSchools.org. Drive Times provided by INRIX. Walk Scores provided by Walk Score®. Area Statistics provided by Sperling’s Best Places.
For technical issues regarding this website and/or listing search engine, please contact Xome Tech Support at 844-400-9663 or email us at xomeconcierge@xome.com.
License # 367751 Xome Inc. License # 65656
AndreaD.Conner@xome.com 844-400-XOME (9663)
750 Highway 121 Bypass, Ste 100, Lewisville, TX 75067
Information is deemed reliable but is not guaranteed.
Smyrna Real Estate
The median home value in Smyrna, GA is $451,000. This is higher than the county median home value of $249,100. The national median home value is $219,700. The average price of homes sold in Smyrna, GA is $451,000. Approximately 48.95% of Smyrna homes are owned, compared to 42.3% rented, while 8.75% are vacant. Smyrna real estate listings include condos, townhomes, and single family homes for sale. Commercial properties are also available. If you see a property you’re interested in, contact a Smyrna real estate agent to arrange a tour today!
Smyrna, Georgia has a population of 55,467. Smyrna is less family-centric than the surrounding county with 31.8% of the households containing married families with children. The county average for households married with children is 34.9%.
The median household income in Smyrna, Georgia is $70,547. The median household income for the surrounding county is $72,004 compared to the national median of $57,652. The median age of people living in Smyrna is 35.3 years.
Smyrna Weather
The average high temperature in July is 84.6 degrees, with an average low temperature in January of 30 degrees. The average rainfall is approximately 52.7 inches per year, with 0.7 inches of snow per year.
