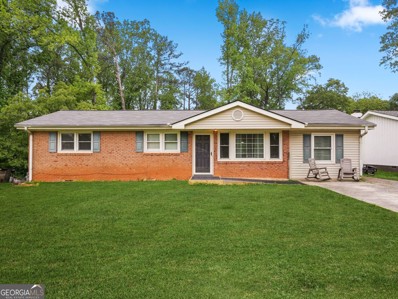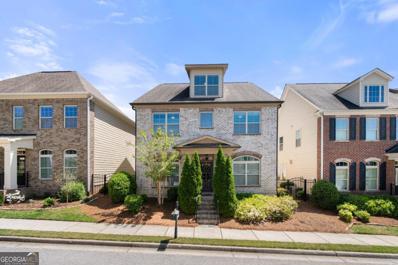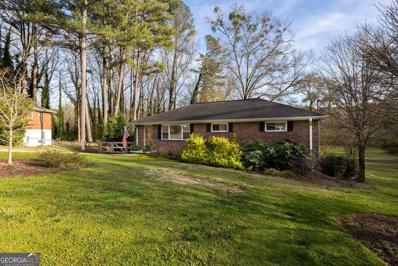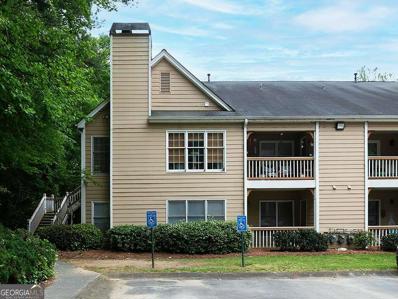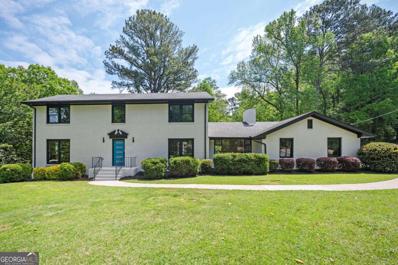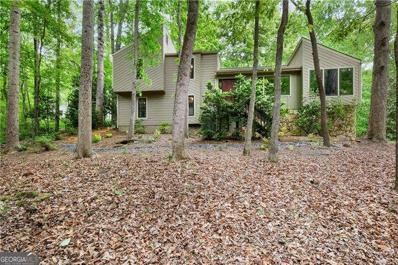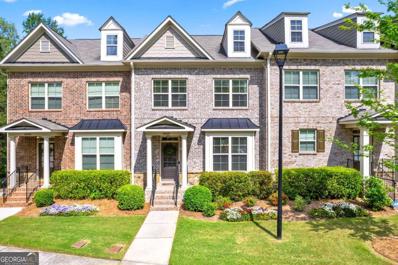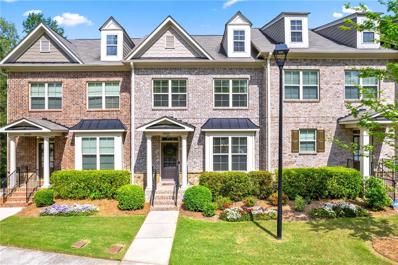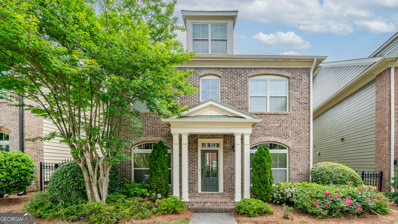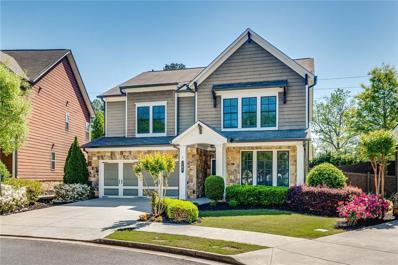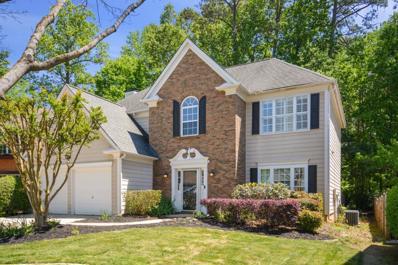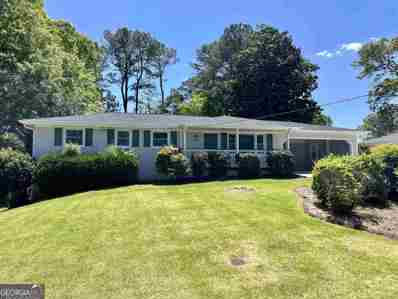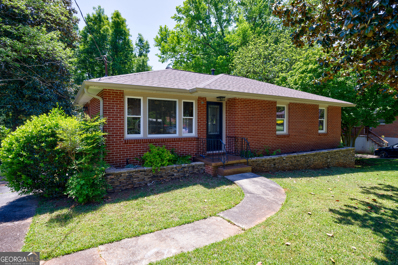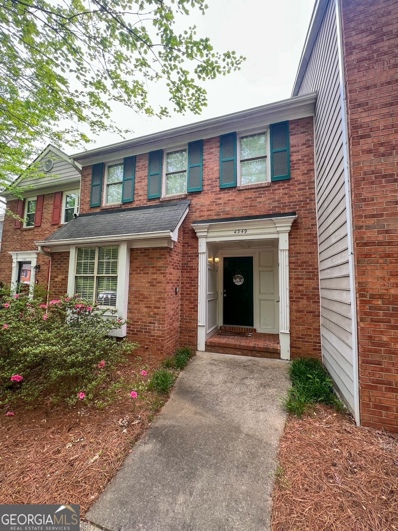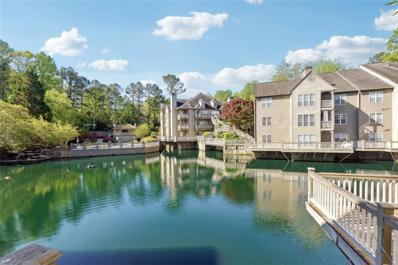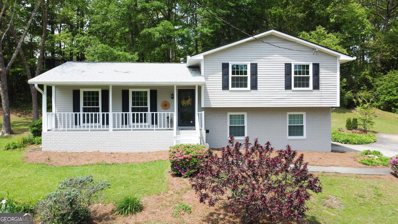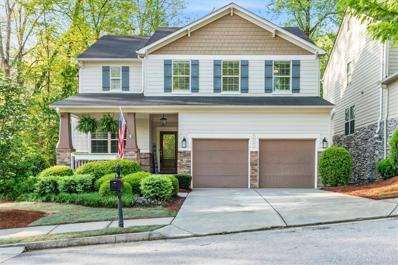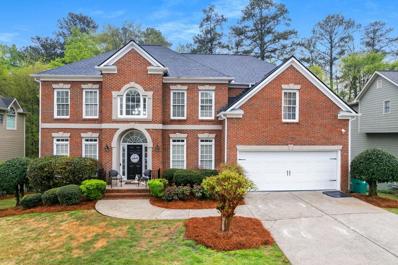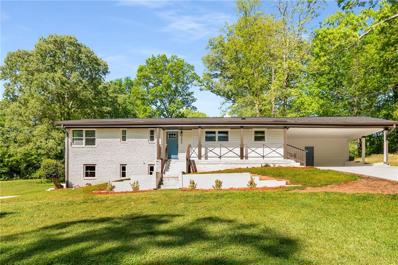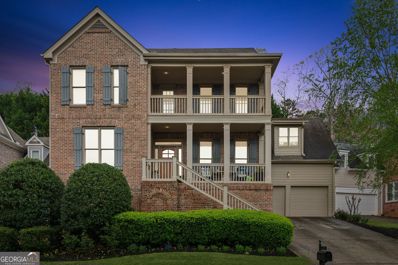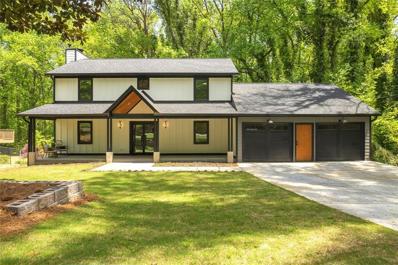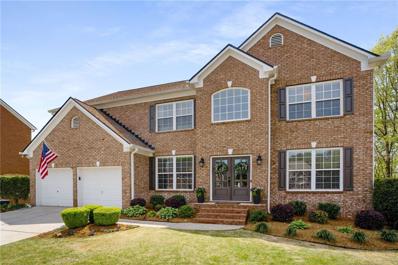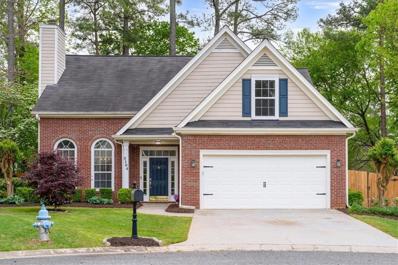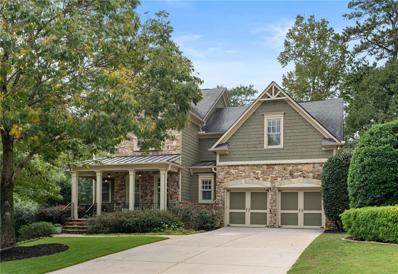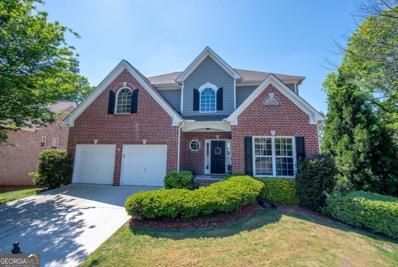Smyrna GA Homes for Sale
$387,000
145 melinda smyrna, GA 30082
- Type:
- Single Family
- Sq.Ft.:
- 1,206
- Status:
- NEW LISTING
- Beds:
- 3
- Lot size:
- 0.36 Acres
- Year built:
- 1961
- Baths:
- 2.00
- MLS#:
- 10289019
- Subdivision:
- sycamore hills
ADDITIONAL INFORMATION
Talk about Location! Unique opportunity to own this one owner 3 BR 1.5 bath brick ranch with Bonus room/office space on large level lot with original hardwood floors throughout in beautiful Smyrna. Updated kitchen with new cabinets and granite counters. Double hung windows that tilt in for easy cleaning in all rooms. 2 turns from the subdivision and you are at Truist Park, Home of The Atlanta Braves and Battery for entertainment, dining, and shopping. Only Minutes to all interstates. Districted for Smyrna's sought after schools. Roof replaced 2 yrs ago, septic lines replaced, trees removed. Home is solid and move in ready. Call today for easy showing.
$689,999
4204 Hardy Avenue Smyrna, GA 30082
- Type:
- Single Family
- Sq.Ft.:
- n/a
- Status:
- NEW LISTING
- Beds:
- 5
- Lot size:
- 0.11 Acres
- Year built:
- 2013
- Baths:
- 5.00
- MLS#:
- 10288872
- Subdivision:
- Woodbridge Crossing
ADDITIONAL INFORMATION
Welcome home! This beauty, nestled in the sought-after, gated community of Woodbridge Crossing! This gem, boasts 4-bedrooms, and 4.5-bathrooms. Step inside to discover the inviting partial open floor plan, adorned with hardwoods throughout the main level. The heart of the home is the well-appointed kitchen, complete with rich cabinetry, a convenient island, granite countertops, and stainless steel appliances. The kitchen seamlessly flows into the spacious family room, perfect for quality time with family, and entertaining. Upstairs, you will find the spacious owner's suite, offering an oversized sitting area, and large, dual closets. Tired from a long work day? Why not retreat to the balcony that extends from the owner's suite? Two of the secondary bedrooms share a Jack n Jill bath. The fourth bedroom is graciously sized, and features a full bathroom. Conveniently, also located upstairs, is the laundry room, ensuring ease and efficiency in daily chores. But, the true highlight of this home is the third level. This additional space adds versatility and functionality to the property, catering to a variety of lifestyle needs. This space is perfect for guests or a teenager wanting their own space. It is also perfect to use as a flex space, office or playroom. Woodbridge Crossing offers a delightful gated community experience with amenities such as a covered bridge overlooking a creek, a kids' playground, sidewalks, and a saltwater pool with a clubhouse. Tucked away yet conveniently close to the Silver Comet Trail, this location provides easy access to shopping, Smyrna Market Village, restaurants, midtown, the battery, and the airport. This wonderful home is ready to welcome you. A blank canvas, awaiting your special touch. Don't miss the opportunity to make it yours!
- Type:
- Single Family
- Sq.Ft.:
- n/a
- Status:
- NEW LISTING
- Beds:
- 3
- Lot size:
- 1.12 Acres
- Year built:
- 1962
- Baths:
- 2.00
- MLS#:
- 10287099
- Subdivision:
- Woodmere
ADDITIONAL INFORMATION
This absolutely stunning ranch home has all the charm you could want in a cozy home. It features an open floor plan, custom foyer bench and built-ins, hardwood floors, an unfinished basement and phenomenal lot. The entertaining area open to a huge covered deck that stretches the length of the house. From that deck, you have views of the back yard and the huge pasture beyond. The pasture are could end up being your own nature preserve, orchard or garden plot. The basement level features tons of storage and the garage. There is plenty of room to park a boat and/or camper. The farm fencing adds to the charm of this property. Spend time at the fire pit in the back yard and tell ghost stories. You can go take a dip in Nickajack Creek at the back of the property as well. Just minutes from Smyrna Market Village and Truist Park - home of the World Champion Atlanta Braves. NEW roof and gutters this year.
- Type:
- Condo
- Sq.Ft.:
- n/a
- Status:
- NEW LISTING
- Beds:
- 1
- Lot size:
- 0.1 Acres
- Year built:
- 1985
- Baths:
- 1.00
- MLS#:
- 10287910
- Subdivision:
- Marthas Vinyard
ADDITIONAL INFORMATION
Welcome to your new oasis in the city of Smyrna! Nestled in a prime location, this impeccably maintained 1-bedroom, 1-bathroom condo offers both comfort and convenience. As you ?enter this inviting space, you're greeted by the warmth of beautiful hardwood floors that span throughout the entire home. The open floor plan seamlessly connects the living area to the dining space, creating a perfect layout for both relaxation and entertainment. The kitchen boast stainless still appliances and granite counters.Whether you're whipping up a quick meal or indulging in culinary creations, this kitchen is fully equipped to meet your needs.One of the highlights of this charming condo is the sunroom, where natural light pours in, creating a tranquil ambiance. It's the perfect spot to enjoy your morning coffee or unwind with a book in the afternoon. The bedroom offers a cozy retreat, complete with ample closet space and new ceiling fans in all rooms. This condo invites you to make it your own. Whether you're seeking a peaceful sanctuary or a vibrant community to explore, this Smyrna gem offers the best of both worlds. Welcome HOme!
- Type:
- Single Family
- Sq.Ft.:
- n/a
- Status:
- NEW LISTING
- Beds:
- 5
- Lot size:
- 0.42 Acres
- Year built:
- 1969
- Baths:
- 4.00
- MLS#:
- 10287783
- Subdivision:
- Concord Village
ADDITIONAL INFORMATION
Presenting a stunning 5-bedroom, 3.5-bathroom residence nestled in Smyrna! Situated on an expansive corner lot, nearly 1 acre in size, this home boasts a meticulously landscaped yard and a refreshing pool, ideal for all your entertaining needs. Step inside to a completely updated home with hardwood floors, a formal living and dining area, a spacious eat-in kitchen, and a generously sized family room. A main-level bedroom with a full bath adds convenience and versatility. Upstairs, the primary bedroom awaits, featuring a walk-in closet and a renovated bathroom. Three additional bedrooms and another full bath complete the upper level. Noteworthy features include a whole house vacuum system and new windows throughout. Descend to the basement to find an expansive, finished rec room with a half bath and a wet barCoan entertainer's dream. Step outside to your own private oasis. Conveniently located near restaurants, shopping, interstates, and Truist Park, this home offers the epitome of comfortable living. Don't miss outCoschedule your viewing today!
- Type:
- Single Family
- Sq.Ft.:
- n/a
- Status:
- NEW LISTING
- Beds:
- 5
- Lot size:
- 0.27 Acres
- Year built:
- 1979
- Baths:
- 3.00
- MLS#:
- 10287645
- Subdivision:
- Laurel Cliffs
ADDITIONAL INFORMATION
You are going to love this home so come see it soon! When you enter through the front door you walk into a very spacious living room that has an beautiful fireplace and easy access to every room in the house. There is a separate dining room conveniently located between the living room and kitchen. The kitchen has beautiful cherry cabinets, granite counter tops, a pretty tile backsplash, tons of cabinet space and is open to a cozy family room. The french doors in the family room lead you out to a deck in a private, relaxing and wooded back yard. There is also access to a 2nd deck that is outside of the primary bedroom. A few steps up from the living room takes you to 3 bedrooms and 2 tastefully updated full bathrooms. The primary bedroom is quite spacious and has 2 closets...one is a great walk-in! Don't forget the private deck for the primary bedroom just through a sliding glass door. A few steps down from the living room are 2 big bedrooms or bonus rooms for you to use your imagination...office, gym, game room, in-law/teen suite...you name it! There is also a full bathroom and a large laundry room to complete that level. From there you are just a few steps away from the humongous 2 car garage/workshop! Fabulous shelving and workbench remain for immediate use! The flooring is so pretty and there are so many windows throughout the home providing lots of natural light and beautiful views wherever you turn. The location is perfect! It's about 4 miles from the Braves Stadium/The Battery, about 1 mile from the Silver Comet Trail, easy access to the highways, a super short trip to the airport and there are multiple options to get to downtown or midtown. Not to mention it's less then 3 miles from all the fun Smyrna offers throughout the year...festivals, concerts, Food Truck Tuesdays in the summer along with great restaurants and plenty of shopping. Large lots and no HOA in this community! This home has been well cared for which will give the new owners peace of mind from day one. Make it yours before someone beats you to it! (The square footage does not reflect the family room off the kitchen which is 156 sq ft.)
- Type:
- Townhouse
- Sq.Ft.:
- 2,076
- Status:
- NEW LISTING
- Beds:
- 3
- Lot size:
- 0.04 Acres
- Year built:
- 2017
- Baths:
- 4.00
- MLS#:
- 10287169
- Subdivision:
- Barnes Mill
ADDITIONAL INFORMATION
Step into luxury living with this immaculately maintained townhouse nestled in the prestigious Barnes Mill community. This home boasts an open-concept design, establishing spaciousness and flow. The heart of the home is its stunning kitchen, adorned with large quartz countertops, abundant cabinets, subway-style backsplash, and stainless steel appliances including a gas range. The eat-in kitchen seamlessly transitions into a dining area, perfect for hosting gatherings. The inviting family room, complete with crown molding, recessed lighting, and fireplace centerpiece creates a zen-like ambiance for relaxation and enjoyment. Step out onto the back porch directly from the family room, extending your living space outdoors for effortless entertaining. Downstairs, discover an additional room with a bathroom, ideal for a home office or theatre, providing versatility to suit your lifestyle needs. Upstairs unveils a split bedroom plan, offering privacy and comfort. Two generously sized bedrooms complement a spacious master suite featuring a tray ceiling, plush carpeting, and an exquisite ensuite boasting double vanity granite countertops and a walk-in shower. Experience resort-style living with exclusive amenities including a residents-only pool, playground, large tennis court, and direct access to the Silver Comet Trail, perfect for outdoor enthusiasts. Conveniently located with easy access to I-285, I-75, the Battery, ATL airport, dining, shopping, and more. This townhouse offers the epitome of modern living in a prime location. Don't miss out on this opportunity for both an excellent investment and a wonderful community to call your home.
- Type:
- Townhouse
- Sq.Ft.:
- 2,076
- Status:
- NEW LISTING
- Beds:
- 3
- Lot size:
- 0.04 Acres
- Year built:
- 2017
- Baths:
- 4.00
- MLS#:
- 7373984
- Subdivision:
- Barnes Mill
ADDITIONAL INFORMATION
Step into luxury living with this immaculately maintained townhouse nestled in the prestigious Barnes Mill community. This home boasts an open-concept design, establishing spaciousness and flow. The heart of the home is its stunning kitchen, adorned with large quartz countertops, abundant cabinets, subway-style backsplash, and stainless steel appliances including a gas range. The eat-in kitchen seamlessly transitions into a dining area, perfect for hosting gatherings. The inviting family room, complete with crown molding, recessed lighting, and fireplace centerpiece creates a zen-like ambiance for relaxation and enjoyment. Step out onto the back porch directly from the family room, extending your living space outdoors for effortless entertaining. Downstairs, discover an additional room with a bathroom, ideal for a home office or theatre, providing versatility to suit your lifestyle needs. Upstairs unveils a split bedroom plan, offering privacy and comfort. Two generously sized bedrooms complement a spacious master suite featuring a tray ceiling, plush carpeting, and an exquisite ensuite boasting double vanity granite countertops and a walk-in shower. Experience resort-style living with exclusive amenities including a residents-only pool, playground, large tennis court, and direct access to the Silver Comet Trail, perfect for outdoor enthusiasts. Conveniently located with easy access to I-285, I-75, the Battery, ATL airport, dining, shopping, and more. This townhouse offers the epitome of modern living in a prime location. Don't miss out on this opportunity for both an excellent investment and a wonderful community to call your home.
- Type:
- Single Family
- Sq.Ft.:
- n/a
- Status:
- NEW LISTING
- Beds:
- 4
- Lot size:
- 0.13 Acres
- Year built:
- 2006
- Baths:
- 5.00
- MLS#:
- 10276260
- Subdivision:
- Woodbridge Crossing
ADDITIONAL INFORMATION
Step into the welcoming embrace of this exquisite residence situated in the esteemed Woodbridge Crossing, an exclusive gated community. This splendid abode showcases a generous and open floor plan adorned with lofty ceilings, gleaming hardwood floors, and fresh paint throughout the whole house. The elegant foyer sets the tone for sophistication, leading gracefully to a refined dining area and a convenient butler's pantry, ideal for hosting guests. The gourmet kitchen is a culinary delight, boasting a gas range, beautiful cabinetry, stone countertops, a kitchen island, seamlessly connecting to a cozy breakfast nook and a spacious family room anchored by a gas fireplace. On the main level, an additional sitting room offers versatility as a private home office or den. Ascend to the upper level to discover a spacious primary suite with a sitting area and tray ceiling, en-suite bathroom complete with a soaking tub, dual vanities, a walk-in shower, and 2 custom closets and three additional generously sized bedrooms, each designed for optimal comfort and privacy and a sizable laundry room. On the top floor, you will discover a bonus level boasting a bar area and expansive open space, perfect for hosting gatherings and entertaining guests, complete with a full bathroom for added convenience. Entertainment and leisure await in the private patio with pavers, providing an idyllic setting for outdoor gatherings. Woodbridge Crossing offers an array of first-class amenities, including sidewalks, a security gate, street lights, a saltwater pool, clubhouse with a full kitchen, playground, charming covered bridge, and pet-friendly spaces. Just minutes from the vibrant heart of Smyrna, Vinings, The Battery, and an abundance of shopping and dining options. Meticulously maintained with fresh interior paint, this home is poised to become your sanctuaryCoawaiting your personal touch to make it your own!
$650,000
107 Still Pine Bend Smyrna, GA 30082
- Type:
- Single Family
- Sq.Ft.:
- 3,264
- Status:
- NEW LISTING
- Beds:
- 4
- Lot size:
- 0.21 Acres
- Year built:
- 2015
- Baths:
- 5.00
- MLS#:
- 7374105
- Subdivision:
- Smyrna Grove
ADDITIONAL INFORMATION
Craftsman design seamlessly pairs with a low-maintenance lifestyle in this four-bedroom, four- and one-half-bathroom home in the sought-after gated community of Smyrna Grove. Featuring an inviting entry, hardwood floors and plenty of natural light, the unrestricted floor plan blends a cozy fireside living room accented by built-ins and a coffered ceiling, a separate dining area and a gourmet kitchen. Granite countertops, stainless steel appliances including a gas range/oven/cooktop and a generous center island elevate the kitchen to a chef’s dream. The main-level guest suite, complete with an en suite bathroom, hosts guests easily. A covered patio overlooking the fenced backyard, perfect for al fresco dining and entertaining, extends the living space outdoors. Upstairs, hardwood floors continue throughout the oversized owner’s suite and loft area. Discover a tray ceiling and a deluxe spa-inspired en suite with dual vanities, a soaking tub and a walk-in shower in the owner’s suite. Two additional bedrooms each come complete with their own en suites, providing privacy and flexibility. Plus, enjoy the convenience of an upstairs laundry room. This 3,146+/- square foot home includes an attached two-car garage. Smyrna Grove offers gated access with HOA amenities such as a clubhouse, a pool, an outdoor grill/fireplace and trails for residents to enjoy. Located in the Campbell High School District, this gem offers proximity to shopping, dining and all that Smyrna has to offer. Welcome to 107 Still Pine Bend.
- Type:
- Single Family
- Sq.Ft.:
- 2,528
- Status:
- NEW LISTING
- Beds:
- 4
- Lot size:
- 0.24 Acres
- Year built:
- 1999
- Baths:
- 3.00
- MLS#:
- 7374385
- Subdivision:
- Bentley Park
ADDITIONAL INFORMATION
This pristine traditional home is located in Smyrna's Bentley Park and offers an inviting cul-de-sac location and a large, fenced backyard. A swan neck pediment tops the front entry that opens into a two-story foyer, detailed by hardwood floors and picture rail wainscotting. An oversized entryway leads into the sunlit office and subsequent formal dining room with additional wainscotting. The white kitchen features leathered granite countertops, an island with seating, stainless steel appliances and large picture windows overlooking the backyard. A casual dining area connects the kitchen to the fireside family room and provides easy access to the rear patio - ideal for grilling and entertaining. An updated half bathroom and access to the two-car garage complete the main level. Venture upstairs to discover the spacious primary bedroom with a deep tray ceiling and a plantation shutter-clad window. The en suite bathroom wows with a double vanity bisected by a makeup vanity, on-trend wallcovering, a soaking bathtub, a separate shower and a walk-in closet. Three additional bedrooms with neutral paint, a hall bathroom with dual sinks and a convenient laundry room conclude the upper level. Additionally, this home boasts all-new carpet and new windows! Enjoy the outdoors on the stone patio overlooking the flat, fenced backyard with mature trees providing shade and privacy. Bentley Park is a swim and tennis community in the King Springs Elementary School district, near the Concord Covered Bridge Historic District, the Silver Comet Trail, the East-West Connector, restaurants and retail. Welcome home!
$549,000
481 Norton Circle Smyrna, GA 30082
- Type:
- Single Family
- Sq.Ft.:
- 3,140
- Status:
- NEW LISTING
- Beds:
- 5
- Lot size:
- 0.33 Acres
- Year built:
- 1964
- Baths:
- 4.00
- MLS#:
- 20180067
- Subdivision:
- Norton Park
ADDITIONAL INFORMATION
Beautifully Renovated Brick Ranch on a Full Finished Basement. Right in the heart of Smyrna! 5 miles to The Battery and 2 miles to Smyrna Market Village. Large open kitchen with huge island. Sitting room, dining room and family room all on the main level! Beautiful sunroom that overlooks the private backyard. Large walk in shower in the master. Jack and Jill half bath connects two of the bedrooms on the main level. Separate full bath for guest on main level as well. Finished basement includes two bedrooms and a large bathroom. This home has been Fully Renovated - New Roof, electrical, flooring, lighting, windows, HVAC and more! Nice quiet neighborhood.
$349,950
492 Alcott Drive SE Smyrna, GA 30082
- Type:
- Single Family
- Sq.Ft.:
- 1,429
- Status:
- NEW LISTING
- Beds:
- 3
- Lot size:
- 0.32 Acres
- Year built:
- 1964
- Baths:
- 2.00
- MLS#:
- 10286498
- Subdivision:
- Concord Park
ADDITIONAL INFORMATION
Discover the enchanting allure of this meticulously maintained ranch-style home, waiting to welcome you with open arms. As you enter, you're greeted by a beautifully updated kitchen featuring freshly painted walls, sophisticated countertops, and contemporary appliances, all contributing to an inviting and stylish ambiance. The home's gleaming hardwood floors exude timeless elegance and are complemented by a thoughtful layout that includes 3 generously sized bedrooms and 2 full bathrooms, offering an abundance of space for relaxed living. The partially finished basement adds versatility to the home, showcasing a full one-car garage, a convenient laundry room, and two adaptable rooms perfect for hobbies, crafts, or additional storage. Experience peace of mind knowing that this home has been lovingly cared for, boasting a new roof, updated hot water tank, and HVAC system, as well as fresh paint throughout. Outside, the expansive backyard serves as a secluded oasis, complete with a rear-entry drive-under garage, providing an ideal setting for outdoor gatherings or serene relaxation. Conveniently located just minutes from downtown Smyrna, Truist Park/The Battery, and with easy access to I-75 and I-285, this home offers the perfect blend of tranquility and accessibility. Don't let this captivating opportunity pass you by-schedule your exclusive tour today to experience the charm and comfort this home has to offer!
- Type:
- Townhouse
- Sq.Ft.:
- 2,120
- Status:
- NEW LISTING
- Beds:
- 3
- Lot size:
- 0.09 Acres
- Year built:
- 1984
- Baths:
- 3.00
- MLS#:
- 10287055
- Subdivision:
- Ivy Glen
ADDITIONAL INFORMATION
Welcome home to this wonderful Smyrna townhome. Minutes to all that Smyrna has to offer, shopping, restaurants, and easy access to 285! Hardwood floors on the main level with a stylishly updated kitchen including stainless steel appliances, granite countertops. Sit back and relax in this cozy living room where you can nestle up next to the fire place. Step outside and entertain on the spacious deck with nature views. Upstairs there are 2 bedrooms with updated floors throughout, each with ensuite bathrooms and hallway laundry. Fully finished terrace level that is great as a theatre room, home office, bedroom oasis, or home gym. Come home to Smyrna today!!
- Type:
- Condo
- Sq.Ft.:
- 1,229
- Status:
- NEW LISTING
- Beds:
- 2
- Lot size:
- 0.09 Acres
- Year built:
- 1985
- Baths:
- 2.00
- MLS#:
- 7372825
- Subdivision:
- MILL POND VILLAGE
ADDITIONAL INFORMATION
Welcome to this tranquil village setting overlooking the water and pool at 608 Mill Pond SE, nestled in the heart of Smyrna, GA. This charming residence offers the perfect blend of modern comfort and timeless elegance. Inside, you're greeted by a spacious and inviting living area adorned with windows that flood the space with natural light, creating a warm and welcoming ambiance. The open-concept layout seamlessly connects the living room to the dining area and kitchen, making it ideal for both entertaining and everyday living. Enjoy coffee with a serene water view on your covered deck, just off the living room. Great split floor plan with master suite, complete with a generously sized bedroom, walk-in closet, positioned on opposite side of the unit as the 2nd bedroom, with both bedrooms overlooking the water. Outside, you'll find a village on an oasis feel, perfect for relaxing or working from home. Conveniently located in Smyrna, this home offers easy access to the Battery, shopping, dining, entertainment, and major highways for a seamless commute. Don't miss your chance to own this exquisite residence in one of Smyrna's most coveted neighborhoods.
$379,900
3887 Herren Dr. Smyrna, GA 30082
- Type:
- Single Family
- Sq.Ft.:
- 1,700
- Status:
- Active
- Beds:
- 3
- Lot size:
- 0.59 Acres
- Year built:
- 1977
- Baths:
- 2.00
- MLS#:
- 20179692
- Subdivision:
- Fox Fire Forest
ADDITIONAL INFORMATION
Location and convenience combined with a warm and inviting space that is nestled on a private cul-de-sac lot makes this the perfect place to call home. This home is in the well established Fox Fire Forest neighborhood in Cobb County and is the creation of the legendary Atlanta home builder John Wieland. It's features include a welcoming front porch and foyer area that leads to a spacious living room full of natural light. You'll also find a formal dining room and a kitchen that has brand new stainless appliances. To add even more to this living space you'll find a family room with fireplace that will be great for entertaining and leads out to an elegant patio. The upper level features 3 bedrooms and 2 full baths. The master has a walk in closet and a tiled walk in shower. The outdoor space has it's own charm with a cozy fire pit, green space, back deck great for grilling and a private patio set up great for a hot tub. Check the disclosure to see the many updates this home has had over the last several years- roof, windows, gutters, flooring, paint and appliances. This home is centrally located around the hot spots you'll enjoy in Cobb county. It's 7 miles to Truist Park and the Battery, less than 5 minutes to the silver comet trail and has easy access to the Interstates.
- Type:
- Single Family
- Sq.Ft.:
- 3,582
- Status:
- Active
- Beds:
- 5
- Lot size:
- 0.18 Acres
- Year built:
- 2011
- Baths:
- 4.00
- MLS#:
- 7351102
- Subdivision:
- Woodbridge Crossing
ADDITIONAL INFORMATION
Welcome to your dream home in the heart of Smyrna's gated community Woodbridge Crossing Subdivision, where luxury meets convenience. This meticulously renovated 5-bedroom, 3.5-bathroom residence offers unparalleled comfort and style. Step inside to discover a private office on the main floor, perfect for remote work, alongside a massive sun-filled dining room and a versatile front living room or playroom. Every detail has been carefully curated, from the gorgeous hardwood floors to the new lighting fixtures that illuminate & update the space. The heart of the home is the family room, anchored by a striking stone fireplace, leading seamlessly to the covered back double porch with outdoor dining and lighting. Enjoy the serene outdoor oasis with hardscapes, stone patios, and lush landscaping, including a fenced yard and lower-level firepit. Truly a park like setting you will love to wake up to. Entertain effortlessly in the renovated kitchen featuring new granite counters, subway tiled backsplash, and an extended center bar island with plenty of seating, gas cooking with stainless appliances and you will love the coffee bar. Upstairs, the primary bedroom awaits, boasting hardwood floors, a large sitting room, his and hers closets, trey ceiling, and plantation shutters. The en-suite bathroom is a retreat in itself, with a barn door entry, newly tiled floors, a freestanding tub, and a stunning tiled shower with seamless glass doors. Additional bedrooms are spacious and bright, with a convenient laundry room nearby. The lower terrace level offers even more living space, with a large rec room/media room, office space, workout room, or a 5th bedroom, and a full bathroom. High ceilings create an inviting atmosphere, blurring the lines between indoors and out. Walk out to the lower stone patio for optimal entertaining space right to your stone fireplace. The garage provides ample room for storage and even a workshop area. Outside, the level driveway and covered front porch set the scene for morning coffee against the backdrop of the charming covered bridge. Woodbridge Crossing offers resort-style amenities including a Olympic size pool, playground, and clubhouse all within walking distance. Enjoy easy access to Atlanta for work or play, while relishing the peace and privacy of this gated, well-maintained community. The covered bridge offers the perfect place to shoot photos in a most serene setting. The HOA is responsive and wonderful to work with so you will love living here. HOA includes grounds maintenance, and amenities for just $250 a month. Roof just 7 years old, new floors, new paint, home in perfect condition! Don't miss your chance to call this exquisite property home. This home was exclusively staged by The Lindsey Haas Real Estate & Staging Team complimentary. We bring in furniture, décor, and art that stays through photos, showings, and appraisal. We stage vacant and occupied homes for free when you sell with us.
- Type:
- Single Family
- Sq.Ft.:
- 4,251
- Status:
- Active
- Beds:
- 5
- Lot size:
- 0.26 Acres
- Year built:
- 1999
- Baths:
- 4.00
- MLS#:
- 7371622
- Subdivision:
- King Valley
ADDITIONAL INFORMATION
Returning to market, this is an amazing opportunity to own in the highly sought-after swim-tennis community King Valley Vinings! Extensively renovated with all new flooring, exterior and interior fully repainted, new lighting and plumbing fixtures, restained rear deck, new countertops and tile backsplash in the kitchen and more. The home also has a new HVAC system, hot water heater and newer roof. Ask for the renovation list to review all the work completed. Enter the multi-level estate home to the impressive two-story foyer that is flanked by the formal dining doom as well as living room, currently being used as an office. Travel to the rear of the home to the executive office with built-in shelving and cabinetry, perfect if you work from home or could easily be converted to a downstairs bedroom, if desired. The fireside great room has soaring ceilings and is ideal for relaxing days with beautiful views of the tree-lined backyard or perfect for entertaining guests. The spacious kitchen features an open-concept with unobstructed views to the breakfast area, recessed lighting, stainless steel appliances, stained cabinets, quartz countertops, tile backsplash and an oversized island. Ascend either side of the dual staircase upstairs to arrive at an en-suite bedroom. The owners' suite is a dream with a sitting area and luxurious spa bath with dual vanity, garden tub, water closet as well as matte black chandelier, plumbing and lighting fixtures. The renovation of the separate shower is not yet complete and has glass on backorder. The owners' walk-in closet has a plethora of storage. The top level is rounded out with two additional secondary bedrooms with a jack-and-jill bath across the catwalk. The terrace level is partially finished and has a great amount of opportunity in the remaining unfinished portion. The rear deck off the breakfast area leads to the spacious level semi-private backyard. The two car garage walls and floors have recently been repainted.
- Type:
- Single Family
- Sq.Ft.:
- 2,548
- Status:
- Active
- Beds:
- 5
- Lot size:
- 0.6 Acres
- Year built:
- 1958
- Baths:
- 3.00
- MLS#:
- 7371899
- Subdivision:
- Nickajack
ADDITIONAL INFORMATION
Step into the epitome of suburban luxury with this stunningly renovated 5-bedroom, 3-bath home in the heart of Smyrna, offered at an unbeatable price. Newly finished with high-end touches throughout, this residence sets a new standard for refined living. The white kitchen is a chef’s dream, featuring new marble countertops that provide a touch of elegance and sophistication. This spacious home boasts an open concept layout that is perfect for entertaining and family gatherings. The master suite on the main floor offers convenience and luxury, with direct access to the expansive yard—ideal for outdoor activities or simply enjoying the tranquility of your private space. The large basement offers additional living space, perfect for a media room, home gym, or extra storage. New installations include a new roof with warranty as well as a new hot water heater, ensuring years of maintenance-free living! Located in the vibrant community of Smyrna, this home combines the serenity of suburban living with close proximity to local amenities such as the Silver Comet Trail, the Austell International Farmers Market, and Wellstar Hospital making it a perfect choice for those seeking a luxurious lifestyle in a family-friendly neighborhood. Don’t miss out on this exceptional opportunity to own a beautifully appointed home with all the modern conveniences and upgrades you could wish for. Schedule your tour today!!
$1,050,000
1124 Vinings Grove Smyrna, GA 30082
- Type:
- Single Family
- Sq.Ft.:
- 4,791
- Status:
- Active
- Beds:
- 5
- Lot size:
- 0.17 Acres
- Year built:
- 2005
- Baths:
- 5.00
- MLS#:
- 10278188
- Subdivision:
- Vinnings Grove
ADDITIONAL INFORMATION
Experience luxury living at its finest. Priced below recent appraisal. Spacious floor plan, this home blends elegance with functionality for modern living and entertaining. Discover comfort and privacy in the primary bedroom suite and indulge in luxury in the primary bath. The kitchen is a culinary haven, seamlessly flowing into the family room. Enjoy intimate dining experiences in the separate dining room and convenient upper floor laundry. Features include high-end appliances, a fully finished daylight basement, a welcoming community atmosphere, and an impeccably landscaped garden with a spacious deck. Cozy up by one of two fireplaces and enjoy elegant hardwood floors throughout. Experience luxury living firsthand - schedule your private tour today and make this exceptional property your new home.
- Type:
- Single Family
- Sq.Ft.:
- 3,216
- Status:
- Active
- Beds:
- 4
- Lot size:
- 0.51 Acres
- Year built:
- 1990
- Baths:
- 4.00
- MLS#:
- 7371216
- Subdivision:
- King Springs Heights
ADDITIONAL INFORMATION
GORGEOUS high-end modern renovation in fabulous Smyrna location! Perfect entertainer's dream or quiet oasis, this fabulous home hits all the notes! 4 bedrooms, 3 1/2 baths, 2 kitchens! Open plan, sleek lines, and not one detail overlooked. Every inch is sparkling new including the all-important systems, wiring, and plumbing. The stunning iron and glass entrance door and open stairwell highlight the incredible Chef's kitchen which is open to the family room and dining room! Top of the line Samsung stainless steel appliances, generous solid wood cabinetry and workspace and eat-in island are show stoppers! The spacious dining room features a wine bar/ serving station and will be a wonderful place to gather! Also on the main level, after entering from the generous garage, you will find an amazing mud room/laundry room! On the upper level, your master bedroom sanctuary has a private entry, cathedral ceilings, and en-suite bath with Italian Marble tiling, soaking tub, and his and her shower. Spacious secondary bedrooms and huge lot with more than enough room for a pool and/or sports court. In addition to the beauty upstairs, downstairs you will find a full terrace level apartment including kitchen/ dining, living, bath, and bedroom/office! Perfect for family game nights, in-laws, au pair, work from home in a private office and separate entrance for clients, or even rent it out! Truly the perfect home!
$725,000
1307 Kirkwood Lane Smyrna, GA 30082
- Type:
- Single Family
- Sq.Ft.:
- 4,095
- Status:
- Active
- Beds:
- 5
- Lot size:
- 0.27 Acres
- Year built:
- 2003
- Baths:
- 4.00
- MLS#:
- 7367659
- Subdivision:
- Wetherbrooke
ADDITIONAL INFORMATION
Discover the allure of this remarkable residence nestled within the sought-after Wetherbrooke community. Ideally located on a tranquil cul-de-sac, this home offers a harmonious blend of sophistication and comfort. Residents enjoy the amenities of a gated community with pool, enhancing the overall lifestyle experience. Convenience is at your fingertips with the nearby Silver Comet Trail, as well as a plethora of shopping and dining options, ensuring a seamless and fulfilling daily life. Step inside to explore the inviting interior, where you will find bamboo hardwood floors on both main and upper levels and spacious living areas create an atmosphere of timeless charm. The well-appointed kitchen boasts ample storage and seamlessly connects to the cozy family room, perfect for both casual and formal entertaining. Retreat to the luxurious master suite featuring a sleek closet system and an additional 8 foot custom wardrobe cabinets, offering both functionality and style. The finished terrace level provides an ideal space for hosting guests, complete with a full bath wet bar, and bonus room being used as a weight room currently but is wired to be a theatre room. The fenced backyard offers a private retreat for pets and outdoor relaxation on those evenings you just want to unwind. Noteworthy updates such as 3 new top of the line new HVAC units with UV lights, new roof and hot water heater add to the appeal and value of this exceptional residence. Experience the epitome of luxury living in this captivating gem that truly exemplifies the essence of upscale suburban living.
- Type:
- Single Family
- Sq.Ft.:
- 2,090
- Status:
- Active
- Beds:
- 4
- Lot size:
- 0.17 Acres
- Year built:
- 1997
- Baths:
- 3.00
- MLS#:
- 7352116
- Subdivision:
- Paces Lake
ADDITIONAL INFORMATION
BACK ON MARKET- No Fault of Sellers. A beautiful home, on a quiet cul-da-sac, in the sought after community of Paces Lake, located in the vibrant city of Smyrna! What’s not to love?!? Come home to your meticulously landscaped front yard, park in your two car garage and enter into your home with soaring 17 foot ceilings and stunning hardwood floors. Relax in your living room with amazing natural light and charming gas fireplace. Cook and dine in your eat-in kitchen or for special occasions, entertain in your separate dining room which conveniently opens to your perfectly manicured private fenced in backyard complete with a deck for grilling, outdoor dining space, a fire pit and special play area for small children or pets. This home allows for quiet living with the Primary Bedroom on the main floor boasting a renovated bathroom with a double vanity, oversized shower, separate soaking tub and elegant stained glass window. Head upstairs to your separate living quarters, complete with an oversize open landing pad that overlooks the living room, perfect for a separate seating area or play space. Three more bedrooms and a second full bathroom complete your home, one of the rooms could be used as a flex space for an office, movie room or gym. Conveniently located to top rated Smyrna schools, healthcare, grocery stores & coffee shops. A short distance to the Braves stadium and the Battery entertainment district, charming Smyrna Market Village, and Belmont Village offering endless opportunities for dining, shopping, and entertainment. Convenient access to Hwy 75 and 285 offering a 15 minute drive to West Midtown Atlanta, Downtown Vinings, & Downtown Marietta for additional entertainment, shops and restaurants. And if you're looking to get some exercise, there are endless parks, green spaces and you are steps from the 62 mile Silver Comet Trail. There is so much to love about this home and it’s location. You must to come see it for yourself! Schedule a showing today!
- Type:
- Single Family
- Sq.Ft.:
- 4,234
- Status:
- Active
- Beds:
- 5
- Lot size:
- 0.26 Acres
- Year built:
- 2007
- Baths:
- 5.00
- MLS#:
- 7370945
- Subdivision:
- Barnes Mill
ADDITIONAL INFORMATION
Gorgeous craftsman in popular Barnes Mill with great cut-de-sac lot! Coveted floorpan with bedroom and full bath on the main. Large dining room greets you and details can be found in the trim all around the home. Kitchen has stained cabinets, granite countertops, butler pantry and is open to Family room with coffered ceilings. Main level guest bed with en suite full bathroom. Upstairs you will find 3 additional secondary bedrooms. One has en suite bathroom and the other two share jack and Jill bath. Primary suite has large windows allowing lots of natural light, spacious walk in closet and direct access to laundry room. Full unfinished basement is ready for you to complete your perfect space. Fenced backyard that is well maintained. This home has walking distance access to Silver Comet Trail! Barnes Mill has amazing amenities including pool and tennis. Easy access to 285 from E/W connector. You will Love this HOME! OPEN HOUSE SUNDAY 4/21 - 12:00-2:00pm
$625,000
1423 Hornell Lane Smyrna, GA 30082
- Type:
- Single Family
- Sq.Ft.:
- 2,823
- Status:
- Active
- Beds:
- 4
- Lot size:
- 1.32 Acres
- Year built:
- 2003
- Baths:
- 3.00
- MLS#:
- 10284174
- Subdivision:
- Wetherbrooke
ADDITIONAL INFORMATION
Nestled at the end of a quiet cul-de-sac, welcome to your secluded sanctuary in the heart of nature! This 4 bedroom, 2.5 bath traditional home is situated on a sprawling 1.32-acre wooded lot, complete with a serene creek running through the back of the property. Upon arrival, you'll be captivated by the natural beauty that surrounds this home, offering privacy and tranquility like no other. The main level boasts a spacious living room, a cozy family room featuring a fireplace and a sunroom bathed in natural light, ideal for quiet relaxation, the gardening enthusiast or just enjoying your morning coffee. The kitchen is a chef's delight, complete with modern stainless steel appliances, ample counter space, and a convenient breakfast bar. Adjacent to the kitchen, the breakfast area offers a cozy spot for casual meals, with scenic views of the private wooded backyard. Retreat to the upper level, where you'll find four generously sized bedrooms, including the luxurious primary suite. Featuring a tray ceiling and a large sitting area, the master bedroom is your private oasis, offering a peaceful escape. Step outside onto the private deck, where you can savor the sights and sounds of nature or entertain guests against the backdrop of towering trees that descend to the back of the property where you will be greeted by a creek below. The lower deck, accessible from the walk-out basement, provides additional space for outdoor gatherings or simply enjoying the fresh air. The full unfinished basement is ready to be transformed into your dream space, offering endless possibilities for customization and expansion. Energy efficiency upgrades include spray foam attic insulation, 2 upgraded HVAC systems (4 years old and 5 YO), motorized sun shades for the foyer window, and tinted windows for reduced solar heat, ensuring comfort and savings year-round. 2 year young roof! Located in a gated community, residents enjoy exclusive access to a community swimming pool and easy access to the nearby Silver Comet Trail. With convenient access to 285 and ATL Hartsfield Intl Airport plus located just 4.6 miles to The Battery & Truist Park, you will love the close proximity to everything! An unbeatable combination of privacy, comfort, location, and natural beauty, this home offers a rare opportunity to experience the best of both worlds. Don't miss your chance to make this secluded retreat your forever home!

The data relating to real estate for sale on this web site comes in part from the Broker Reciprocity Program of Georgia MLS. Real estate listings held by brokerage firms other than this broker are marked with the Broker Reciprocity logo and detailed information about them includes the name of the listing brokers. The broker providing this data believes it to be correct but advises interested parties to confirm them before relying on them in a purchase decision. Copyright 2024 Georgia MLS. All rights reserved.
Price and Tax History when not sourced from FMLS are provided by public records. Mortgage Rates provided by Greenlight Mortgage. School information provided by GreatSchools.org. Drive Times provided by INRIX. Walk Scores provided by Walk Score®. Area Statistics provided by Sperling’s Best Places.
For technical issues regarding this website and/or listing search engine, please contact Xome Tech Support at 844-400-9663 or email us at xomeconcierge@xome.com.
License # 367751 Xome Inc. License # 65656
AndreaD.Conner@xome.com 844-400-XOME (9663)
750 Highway 121 Bypass, Ste 100, Lewisville, TX 75067
Information is deemed reliable but is not guaranteed.
Smyrna Real Estate
The median home value in Smyrna, GA is $278,900. This is higher than the county median home value of $249,100. The national median home value is $219,700. The average price of homes sold in Smyrna, GA is $278,900. Approximately 48.95% of Smyrna homes are owned, compared to 42.3% rented, while 8.75% are vacant. Smyrna real estate listings include condos, townhomes, and single family homes for sale. Commercial properties are also available. If you see a property you’re interested in, contact a Smyrna real estate agent to arrange a tour today!
Smyrna, Georgia 30082 has a population of 55,467. Smyrna 30082 is less family-centric than the surrounding county with 31.29% of the households containing married families with children. The county average for households married with children is 34.9%.
The median household income in Smyrna, Georgia 30082 is $70,547. The median household income for the surrounding county is $72,004 compared to the national median of $57,652. The median age of people living in Smyrna 30082 is 35.3 years.
Smyrna Weather
The average high temperature in July is 84.6 degrees, with an average low temperature in January of 30 degrees. The average rainfall is approximately 52.7 inches per year, with 0.7 inches of snow per year.
