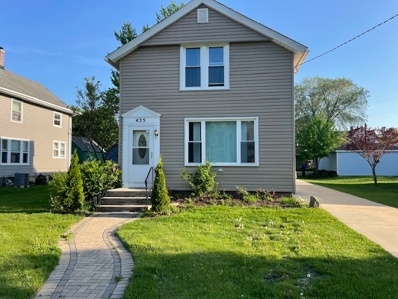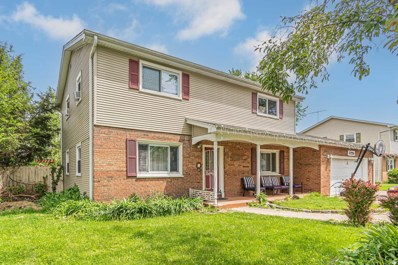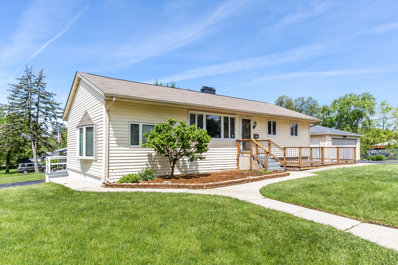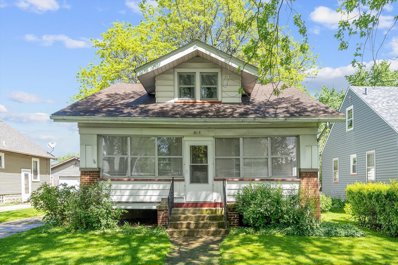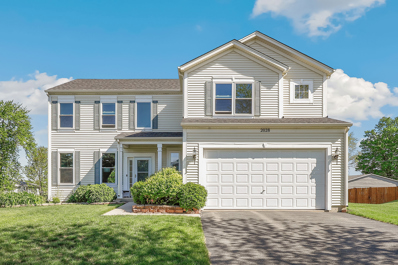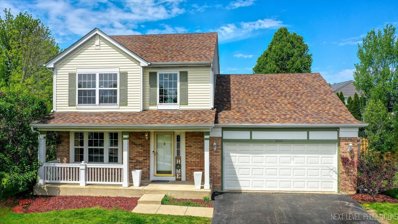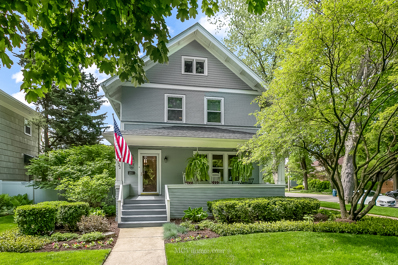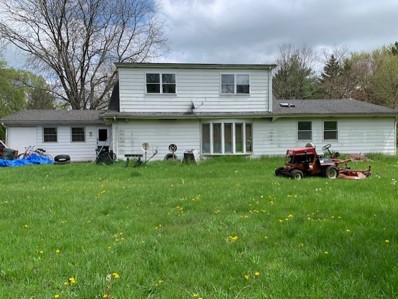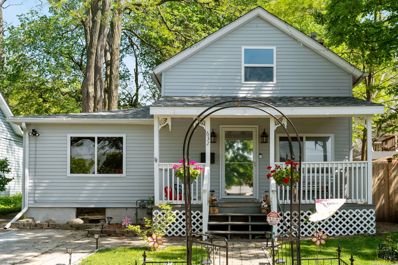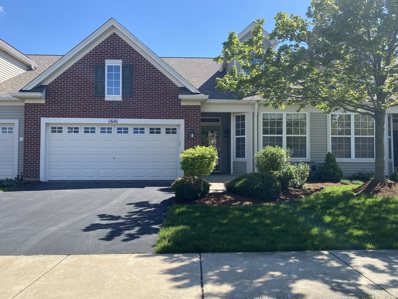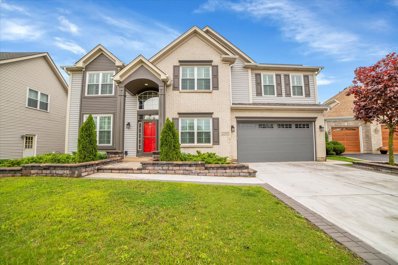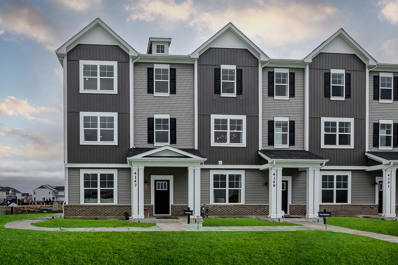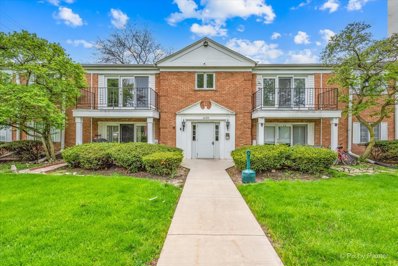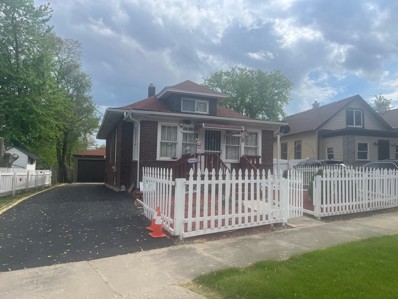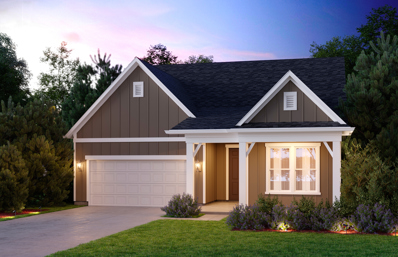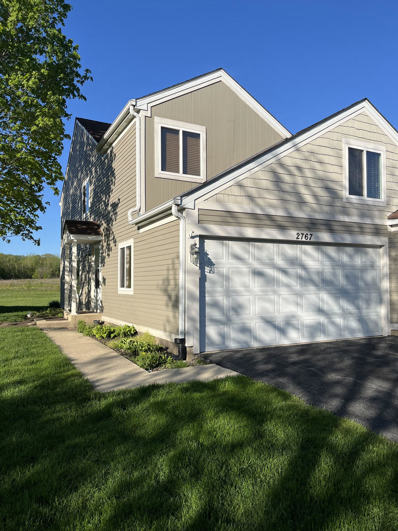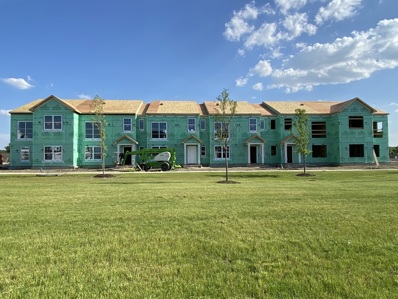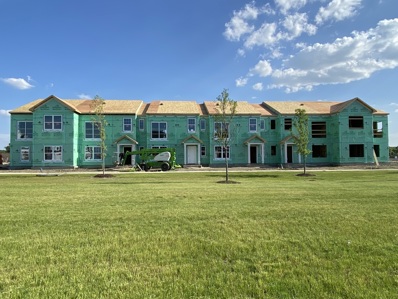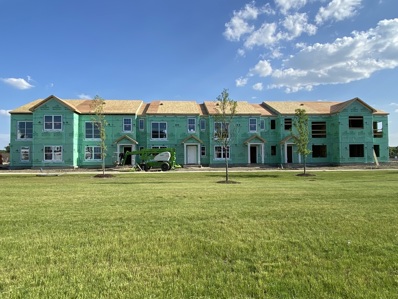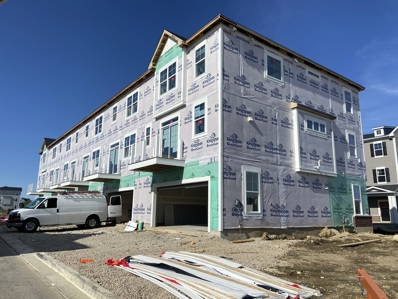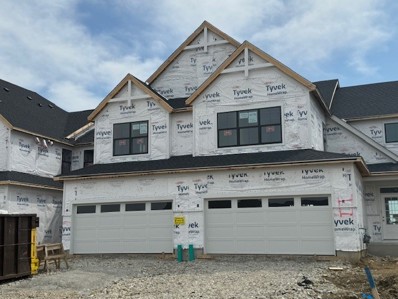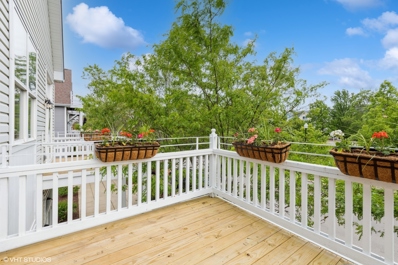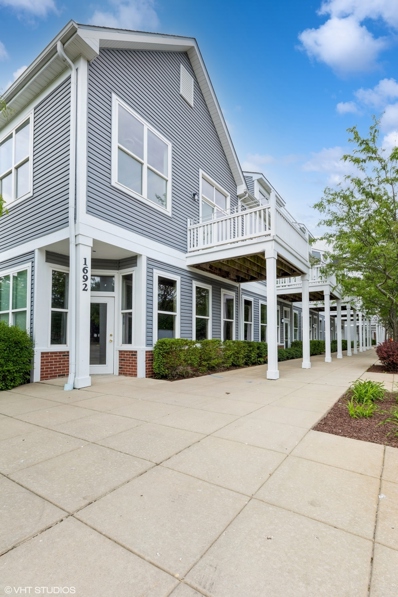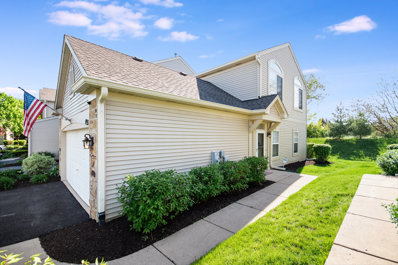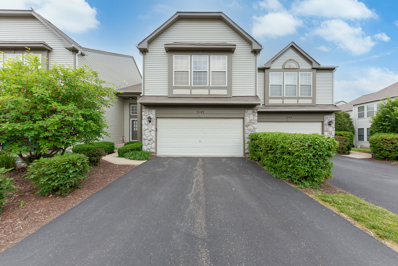Aurora IL Homes for Sale
$254,900
435 Seminary Avenue Aurora, IL 60505
- Type:
- Single Family
- Sq.Ft.:
- 1,410
- Status:
- NEW LISTING
- Beds:
- 3
- Year built:
- 1900
- Baths:
- 2.00
- MLS#:
- 12051317
ADDITIONAL INFORMATION
NICE 3 BADROOM 2 FULL BATHS LARGE KITCHEN + DINING AND LIVING ROOM VERY CLEAN HOUSE
$429,000
1725 Lily Street Aurora, IL 60505
- Type:
- Single Family
- Sq.Ft.:
- 2,243
- Status:
- NEW LISTING
- Beds:
- 4
- Lot size:
- 0.23 Acres
- Year built:
- 1972
- Baths:
- 4.00
- MLS#:
- 12051217
ADDITIONAL INFORMATION
Nested in a quiet, well maintained neighborhood, 4 large bedrooms, 2.5 bathrooms with glowing hardwood floors throughout the main level and second floor. Finished basement has an additional full bath, as well as a fifth bedroom and bar area. The beautifully landscaped and fenced backyard features a patio, a gazebo and a deck, as well as a serene pond. Walking distance from Indian Creek Park and playground with easy access to I-88 & Chicago Premium Outlet.
Open House:
Saturday, 5/11 4:00-8:00PM
- Type:
- Single Family
- Sq.Ft.:
- n/a
- Status:
- NEW LISTING
- Beds:
- 3
- Year built:
- 1958
- Baths:
- 2.00
- MLS#:
- 12050835
ADDITIONAL INFORMATION
Move in ready! Come and take a look at this lovely and well maintained home in Aurora! This ranch is 4 bedrooms, 2 bathrooms with a finished basement! There are beautiful hardwood floors you will see right when you walk in to an open floor plan. The kitchen has brand new stainless steel appliances! The living room has brand new carpet and a cozy fire place to enjoy during those cold winter nights! The bedrooms have plenty of space! Head down to the finished basement which has a bedroom and full bath! Brand new carpet in the basement as well! Large driveway with lots of room for parking along with the 2 car garage! Located near schools, shopping, and entertainment! Book your showing today!
$190,000
813 Spruce Street Aurora, IL 60506
- Type:
- Single Family
- Sq.Ft.:
- 1,402
- Status:
- NEW LISTING
- Beds:
- 4
- Year built:
- 1929
- Baths:
- 2.00
- MLS#:
- 12050652
ADDITIONAL INFORMATION
Bring your creative ideas and make this adorable bungalow your own. This is a Sears Home, with 4 bedrooms and 2 full baths, just a block from the elementary school. There are hardwood floors throughout (under carpeting), original wood baseboards and trim, original light fixtures and sconces, arched doorways and built-in bookcases and dressers. This home has been loved for many, many years by the same family and it's ready for some new love!
$445,900
2028 Stephen Street Aurora, IL 60502
- Type:
- Single Family
- Sq.Ft.:
- 2,407
- Status:
- NEW LISTING
- Beds:
- 4
- Lot size:
- 0.26 Acres
- Year built:
- 2004
- Baths:
- 3.00
- MLS#:
- 11979430
- Subdivision:
- Westbury Farm
ADDITIONAL INFORMATION
Welcome to your dream home in the heart of Aurora! This impeccable 4-bedroom, 2.5-bathroom residence is the epitome of move-in ready, offering a perfect blend of comfort, style, and functionality. As you step through the front door, you are greeted by a spacious and inviting living room seamlessly connected to a large kitchen - a culinary enthusiast's delight. The kitchen boasts ample counter space, modern appliances, and a convenient layout, making it the perfect hub for family gatherings or entertaining friends. The home features 9-foot ceilings on the first level, adding an extra sense of space and airiness to the already expansive living areas. Upon entry, you'll be welcomed by a grand 2-story foyer, creating a stunning first impression for guests and residents alike. From the living room, sliding glass doors provide easy access to a deck that overlooks a sprawling backyard, offering a serene retreat for relaxation or outdoor activities. Imagine enjoying your morning coffee or hosting summer barbecues in this private outdoor oasis. Upstairs, discover four generously sized bedrooms, providing plenty of space for your family to grow. In addition to the bedrooms, there's a bonus room/loft on the second floor, offering versatile space that could be used as a playroom, home office, or additional entertainment area. The thoughtful layout allows for the creation of a dedicated office or e-learning area, ensuring that the home effortlessly adapts to the demands of modern living. The highlight of the upper level is the expansive primary bedroom featuring a private en suite bathroom, providing a luxurious sanctuary for unwinding after a long day. With its ample closet space and natural light, this primary bedroom is a true haven within the home. The full basement is a blank canvas, awaiting your personal touch and creative ideas. Whether you envision a home gym, entertainment area, or additional living space, this area allows you to customize your home to suit your unique lifestyle. Situated in the desirable community of Aurora, this home is conveniently located near schools, parks, shopping, and dining. With its move-in ready condition, versatile layout, and luxurious amenities, this property won't stay on the market for long. Schedule a showing today and make this beautiful house your new home!
$465,000
2085 Lyndhurst Lane Aurora, IL 60503
Open House:
Saturday, 5/11 4:00-7:00PM
- Type:
- Single Family
- Sq.Ft.:
- 1,873
- Status:
- NEW LISTING
- Beds:
- 3
- Lot size:
- 0.19 Acres
- Year built:
- 1997
- Baths:
- 4.00
- MLS#:
- 12050386
ADDITIONAL INFORMATION
Welcome Home! Offering over 2,500 Square Feet Of Living Space, Including A Fully Finished Basement. Upon entering you'll be greeted by a spacious 2 story Foyer with view of iron baluster. The Main Floor Features a combined living room and formal dining room. The kitchen offers plenty of granite counter space, stainless steel appliances and an island. The Kitchen overlooks breakfast eating area and Vaulted ceiling family room. Convenient first floor laundry room. The Second Floor Offers A primary bedroom with Vaulted Ceilings private bathroom, and spacious walk-in closet as well as two additional Bedrooms and hall full bath. The Finished Basement offers an a 4th bedroom, Full Bath and Multi-Purpose Room, and Home theater, open space is ideal for hobbies or entertainment. Home features a large fenced backyard and great outdoor living space with firepit. Freshly Painted throughout including the basement. Home has fully fenced yard, all New Carpet, some new windows, modern light fixtures throughout, new roof 2023. Near schools, Parks, shopping, entertainment, Sam's club 5mins, Starbucks 7mins, much more. Don't Miss The Chance To Make This Beautiful Home Your New Home!
- Type:
- Single Family
- Sq.Ft.:
- 2,228
- Status:
- NEW LISTING
- Beds:
- 4
- Year built:
- 1921
- Baths:
- 3.00
- MLS#:
- 12017833
ADDITIONAL INFORMATION
Rare find in beautiful Aurora University area! This 4 bed, 2 and a half bath is bright, spacious and has been lovingly upgraded, adding modern convenience to the charm of a historic home. Character flows from the giant welcoming front porch to the generously sized windows and rooms of this beautiful classic. Attention to detail and quality are evident in the oversized kitchen, finished basement, bedrooms, and woodwork throughout. The large master boasts a recently updated ensuite bathroom. Lots of common living space on the first floor, plus entertaining is a breeze with lots of room in the kitchen and well portioned dining room. The third floor attic is ideal for storage needs. Outside, this home offers a 2.5 car garage and beautifully landscaped yard with mature trees, providing the perfect tranquil space. Located in the heart of a well-cared for neighborhood, the home is just blocks to Aurora University, schools, parks, the Paramount Theatre, restaurants & shopping. This home has been lovingly updated over time, while preserving its rich historical character: HVAC 2021, Appliances 2021-23, Hot Water Heater 2024, and many more in broker notes. The basement fridge and pool table come with home. Schedule to see this unique gem today!
$495,900
8s436 Barnes Road Aurora, IL 60506
- Type:
- Single Family
- Sq.Ft.:
- 2,203
- Status:
- NEW LISTING
- Beds:
- 1
- Lot size:
- 5.36 Acres
- Year built:
- 1978
- Baths:
- 1.00
- MLS#:
- 12049848
ADDITIONAL INFORMATION
VALUE IS IN THE LAND! This 5+ Acre parcel has a home & barn on it. Both are filled with misc. items. Items that are left and the buildings themselves are the responsibility of the buyer. Come see the potential that is available here
$239,990
632 Hamilton Avenue Aurora, IL 60505
- Type:
- Single Family
- Sq.Ft.:
- 1,120
- Status:
- NEW LISTING
- Beds:
- 3
- Year built:
- 1902
- Baths:
- 2.00
- MLS#:
- 12047697
ADDITIONAL INFORMATION
NOTHING TO DO BUT MOVE IN!!! HOME HAS BEEN RECENTLY REHABBED IN 2021 INCLUDING BRAND NEW KITCHEN WITH GRANITE COUNTER TOPS, BACKSPLASH, NEW SS APPLIANCES, BEAUTIFUL NEW BATHROOMS, NEW FURNACE, AC AND WATER HEATER, NEW PERGO FLOORS, NEW TRIM AND BASE, NEW LIGHT FIXURES, SOME NEW INTERIOR DOORS AND NEW REAR DOOR, VAULTED CEILINGS IN 1ST FLOOR MASTER BEDROOM WITH HUGE MASTER BATH, NEW SIDING, NEW ROOF (2023), NEW STAIRS AND HANDRAILS ON FRONT PORCH. HOME IS WIRED FOR FIBER OPTICS, CAMERAS AND BASEMENT IS PLUMBED FOR FUTURE BATH. AWESOME ATTACHED STORAGE/HOBBY ROOM AND FENCED IN YARD. VERY CLOSE TO PARKS AND SCHOOLS. THIS HOME WILL NOT LAST!
$250,000
1601 Catalina Lane Aurora, IL 60504
Open House:
Sunday, 5/12 6:00-8:00PM
- Type:
- Single Family
- Sq.Ft.:
- 2,011
- Status:
- NEW LISTING
- Beds:
- 2
- Year built:
- 2006
- Baths:
- 2.00
- MLS#:
- 12046539
- Subdivision:
- Chatham Grove
ADDITIONAL INFORMATION
Simple ranch living in desireable Chatham Grove 55+ community! Featuring two bedrooms and two full baths, this ranch townhome features an open concept floorplan. Spacious primary bedroom boasts vaulted ceilings, large walk in closet, and attached full bathroom with shower. Second bedroom can be used as guest room or office den. Second full bath in main living area for guest use. Kitchen offers 42" cabinets and ample counter space. Opens to larrge combined family room and dining area. Extra large pantry for additional storage. Patio with privacy bushes perfect for relaxing. Attached two car garage plus 2 additional parking spaces in driveway. Chatham Grove offers carefree living with landscaping and snow removal included and access to community clubhouse. Chatham Grove is an active 55+ community (at least one owner must be 55 years or older prior to closing). Minutes to shopping, major highways, and library.
$659,900
2092 Gardner Circle Aurora, IL 60503
- Type:
- Single Family
- Sq.Ft.:
- 3,647
- Status:
- NEW LISTING
- Beds:
- 5
- Lot size:
- 0.22 Acres
- Year built:
- 2002
- Baths:
- 3.00
- MLS#:
- 12048633
- Subdivision:
- Wheatlands
ADDITIONAL INFORMATION
**#LUXURIOUS, #SPACIOUS, #CUL-DE-SAC, #NEW WINDOWS, #TESLA SOLAR PANELS #HIGH QUALITY UPGRADES THROUGHOUT THE HOUSE#** Experience luxury living at cul-de-sac in highly sought Wheatland's neighborhood. This exquisite 5-bed 4 full bath (1 in basement) house boasts over 3600 plus square feet of living space, complemented by a full and finished basement which adds another 1800 square feet, matches to the needs of the modern family. Step into the serene backyard, offering peaceful views and low maintenance lawn upkeep. The kitchen is refreshed with white cabinetry, stainless steel appliances, and looks out to the two-story family room. Stunning entry with 2 story foyers, bright and inviting! offers an open floor plan with awesome entertainment space. Open to the foyer is a dining room with decorative ceiling of unique accent wall and a separate office/study room with French doors. The first level offers in-law suite with a full bath. A massive mudroom with two closets offers additional pantry space. Beautiful gourmet kitchen with walk-in pantry. A decent sized kitchen island with room for 4 bar stools. The second floor has 4 oversized bedrooms and 2 full baths. French doors lead to the oversized primary suite which has a unique window layout and cathedral ceiling. The primary bedroom has his/her walk-in closets. Spacious bedroom 2 is an en-suite with walk-in closet. Bedroom 3 is also an en-suite with walk-in closet and shares Jack-And-Jill Bathroom with Bedroom 4. All oversized bedrooms have ceiling fans and recessed lighting. Every bedroom has its own unique character. The finished full basement is equipped with a full bathroom, home theater room and wet bar. The whole house is upgraded with high quality luxury vinyl plank flooring. An absolute must see to get the whole picture! Thoughtful house upgrades are included below: Kitchen Cabinets - 2024 Upgraded Fireplace - 2024 Whole House Siding - 2023 Gutters - 2023 Vinyl Windows - 2023 Polly-Wood Shutters - 2023 Concrete Sidewalk - 2023 Backyard Landscape - 2023 Master Bath Upgrade - 2023 Patio Door With Blinds - 2023 Upgraded Light Fixtures - 2023 Tesla Solar Panels - 2023 Ceiling Fan in Every room - 2023 Recessed Lights In Every room - 2023 Front Yard & Back Yard Retaining Wall With Adjustable Color Changing Lights - 2023 Storm Door - 2023 Corner Stone Paver Mailbox - 2023 Tesla (NEMA1450) Port - 2023 Gas Heating Furnace - 2022 Garage Door - 2022 Epoxy Garage Floor - 2022 Concrete Backyard - 2022 Gas Dryer - 2022 Metal Spindle Staircase - 2022 Kitchen Granite Counter Tops - 2022 Whole House Water Filtration System - 2022 75 Gallon Gas Water Heater - 2022 Whole House Humidifier - 2022 Kitchen Splash Guards - 2022 Finished Basement - 2022 - Full Bathroom - Home Theater Room - Wet Bar LVP Flooring - 2021 Air Conditioner - 2021 Roof - 2020 Appliances (Range, Refrigerator, Range-hood) - 2020
- Type:
- Single Family
- Sq.Ft.:
- 2,328
- Status:
- NEW LISTING
- Beds:
- 3
- Year built:
- 2024
- Baths:
- 3.00
- MLS#:
- 12048470
- Subdivision:
- Chelsea Manor
ADDITIONAL INFORMATION
Welcome to Better, Welcome to the Pearson! Lot 27.06
- Type:
- Single Family
- Sq.Ft.:
- 923
- Status:
- NEW LISTING
- Beds:
- 2
- Year built:
- 1970
- Baths:
- 1.00
- MLS#:
- 12046225
- Subdivision:
- Belles Terres
ADDITIONAL INFORMATION
This is the one! A wonderful condo has been freshly painted throughout and features new light fixtures. There is a large living room and a great kitchen with an eat-in area. Wait until you see the private balcony off of the living room...a great place for your morning coffee! There are 2 nice-sized bedrooms, including a large walk-in closet in the primary bedroom. This is a clubhouse and a pool, the perfect place to hang out this summer. Conveniently located 5 minutes to I-88.
$212,500
1311 Kane Street Aurora, IL 60505
- Type:
- Single Family
- Sq.Ft.:
- 816
- Status:
- NEW LISTING
- Beds:
- 2
- Lot size:
- 0.17 Acres
- Year built:
- 1917
- Baths:
- 1.00
- MLS#:
- 12048166
ADDITIONAL INFORMATION
BRICK RANCH HOME WITH FULL BASEMENT..FEATURES 2 BEDROOMS, 1 FULL BATH NEWER CENTRAL AIR, ROOF, AND ASPHALT DRIVEWAY CLOSE TO SHOPPING AND HIGHWAY ACCESS 2 CAR GARAGE
- Type:
- Single Family
- Sq.Ft.:
- 2,027
- Status:
- NEW LISTING
- Beds:
- 2
- Year built:
- 2024
- Baths:
- 3.00
- MLS#:
- 12048312
ADDITIONAL INFORMATION
Welcome to Lincoln Prairie, our newest 55+ community. It's all about the lifestyle. We did it first, we do it best! On site amenities include a 16,000 sq. ft. center boasting an indoor and outdoor pool, fitness center, social rooms, billiards and bocce ball and more! Plus, you can shop, dine, play and explore, all within minutes from your new home. We take care of your lawn and snow removal, so you have more time to enjoy life. Our stunning ranch homes all feature open concept living with the privacy you want. The Distinctive Series presents the Prestige, a gorgeous one level home that is one of our most popular plans. This home comes with 9' first floor ceilings, enhanced vinyl plank flooring and luxury carpeting. Beautiful, oversized cul-de-sac homesite with no neighbors behind. Utility sink; front porch elevation; fireplace; built-in appliances with soft-close doors and drawers; quartz countertops; gourmet kitchen finishes like backsplash, oversized sink, custom faucet; walk-in, luxury shower in owner's bath; solid surface flooring throughout the entire home; modern, brushed nickel hardware throughout baths and home; energy efficiency upgrades like humidifier and tankless hot water heater. Homesite 151. This home has an unfinished basement with bath plumbing rough-in.
- Type:
- Single Family
- Sq.Ft.:
- 1,480
- Status:
- NEW LISTING
- Beds:
- 3
- Year built:
- 1988
- Baths:
- 3.00
- MLS#:
- 12044847
- Subdivision:
- Cinnamon Glen
ADDITIONAL INFORMATION
***MULTIPLE OFFERS...PLEASE SUBMIT HIGHEST & BEST OFFERS BY 5/8 @ 5PM!!! *** Desirable 3 bed, 2.1 bath, 2 car garage End-Unit in Cinnamon Glen! New paint & carpet through out! Bright like new! Eat in kitchen overlook living room with brand new appliances! Clean, bright, and lots of garage storage. Come see this rarely available gem...Move in ready!! Close to Prairie path, I-88 and Rt 59! Great neighborhood! Home in award winning 204 school district - Metea HS!
- Type:
- Single Family
- Sq.Ft.:
- 1,577
- Status:
- NEW LISTING
- Beds:
- 2
- Year built:
- 2024
- Baths:
- 2.00
- MLS#:
- 12046884
- Subdivision:
- Chelsea Manor
ADDITIONAL INFORMATION
Welcome to the Talman at Chelsea Manor! If you're looking for a two-story townhome with two bedrooms, two bathrooms, and a two-car garage, then you've come to the right place. The first floor is home to a spacious laundry room, a flex room, and a two-car garage. Use the flex room as a study, a workout room, or a place for your pets to play. When you arrive on the second floor, you'll find the kitchen, the breakfast area, and the family room-this is truly the heart of the home! Invite your guests to gather around the kitchen island. The beautiful kitchen is equipped with 42" white cabinets, GE stainless steel appliances and quartz countertops. Guests will love the open-concept space with a deck off the breakfast area. The owner's suite, a second bedroom, and a full hallway bathroom are located down the hall from the kitchen. This floorplan is great for first-time buyers or those downsizing. *Photos are of a model home, not subject home* Broker must be present at clients first visit to any M/I Homes community. Lot 35.01
- Type:
- Single Family
- Sq.Ft.:
- 1,468
- Status:
- NEW LISTING
- Beds:
- 3
- Year built:
- 2024
- Baths:
- 3.00
- MLS#:
- 12047002
- Subdivision:
- Chelsea Manor
ADDITIONAL INFORMATION
We are proud to introduce the Stewart at Chelsea Manor! This two-story townhome floorplan has three bedrooms, three bathrooms, a second-floor deck, and a two-car garage. As you enter the foyer, you'll first notice the main floor bedroom with attached full bathroom. This is a perfect guest room or in-law-suite. The main floor is also home to the laundry room, a coat closet, and the two-car garage. When you arrive on the second floor, the kitchen, family room, and deck are ready for you to enjoy! Your beautiful kitchen is equipped with 42" Java cabinets, granite countertops and GE stainless steel appliances. Gather guests around the island and share laughter over the dinner prepared in your stylish kitchen. Your spacious family room is the perfect place to watch your new favorite shows or curl up with a new book. Continue down the hallway from your main living space and you'll come across the owner's bedroom with en suite bathroom. The secondary bedroom utilizes a full hallway bathroom. This floorplan is great for first-time homebuyers or those downsizing. *Photos and Virtual Tour are of a model home, not subject home* Broker must be present at clients first visit to any M/I Homes community. Lot 35.04
- Type:
- Single Family
- Sq.Ft.:
- 1,468
- Status:
- NEW LISTING
- Beds:
- 3
- Year built:
- 2024
- Baths:
- 3.00
- MLS#:
- 12046915
- Subdivision:
- Chelsea Manor
ADDITIONAL INFORMATION
We are proud to introduce the Stewart at Chelsea Manor! This two-story townhome floorplan has three bedrooms, three bathrooms, a second-floor deck, and a two-car garage. As you enter the foyer, you'll first notice the main floor bedroom with attached full bathroom. This is a perfect guest room or in-law-suite. The main floor is also home to the laundry room, a coat closet, and the two-car garage. When you arrive on the second floor, the kitchen, family room, and deck are ready for you to enjoy! Gather guests around the island and share laughter over the dinner prepared in your stylish kitchen. This beautiful kitchen is equipped with 42" linen cabinets, GE stainless steel appliances and quartz countertops. Your spacious family room is the perfect place to watch your new favorite shows or curl up with a new book. Continue down the hallway from your main living space and you'll come across the owner's bedroom with en suite bathroom. The secondary bedroom utilizes a full hallway bathroom. This floorplan is great for first-time homebuyers or those downsizing. *Photos and Virtual Tour are of a model home, not subject home* Broker must be present at clients first visit to any M/I Homes community. Lot 35.02
- Type:
- Single Family
- Sq.Ft.:
- 2,328
- Status:
- NEW LISTING
- Beds:
- 3
- Year built:
- 2024
- Baths:
- 4.00
- MLS#:
- 12047073
- Subdivision:
- Chelsea Manor
ADDITIONAL INFORMATION
Welcome to the Pearson floorplan at Chelsea Manor! This townhome features a traditional Craftsman exterior and includes 2,328 sq. ft. of living space, three bedrooms, three-and-a-half bathrooms, and a two-car garage. As you enter your front door, the nine-foot ceilings and open foyer lead you upstairs to the heart of the home. From the stunning kitchen that has a perfect flow to the spacious great room and, to the breakfast area with a view of the patio, you'll never want to leave! This kitchen includes plenty of cabinet storage and counterspace to prepare and host. The chef of the family will adore the walk-in pantry with ample storage space. On your way up to the third floor, you'll notice the huge windows that let tons of sunlight through the home. The owner's suite is roomy enough to hold a king-sized bed. This suite can be your oasis! It includes a dual sink vanity, tiled shower and large soaking tub along with a spacious walk-in closet. With the convenient third-floor laundry room, leave the days behind of lifting laundry baskets up and down the stairs. The two secondary bedrooms and a hall bathroom complete the second level. Rounding out this home is finished lower level bonus room with a full bathroom. *Photos and Virtual Tour are of a model home, not subject home* Broker must be present at clients first visit to any M/I Homes community. Lot 27.01
- Type:
- Single Family
- Sq.Ft.:
- 1,781
- Status:
- NEW LISTING
- Beds:
- 3
- Year built:
- 2024
- Baths:
- 3.00
- MLS#:
- 12047057
- Subdivision:
- Chelsea Manor
ADDITIONAL INFORMATION
Welcome to the Braeden, one of our most popular floorplans! This home includes three bedrooms, two-and-a-half bathrooms, a basement with rough-in and a two-car garage. As you enter your front door, you have a spacious foyer that feels even larger thanks to the nine-foot ceilings and open site line to the rest of the main floor. This home is full of "wow" factors. From the stunning kitchen that overlooks the large great room to the breakfast area with a view of the patio, you'll never want to leave. The walk-in pantry combined with ample cabinet space makes this kitchen a chef's dream. When it's time to unwind, head upstairs to your relaxing living spaces. The owner's suite is spacious enough to hold a king-size bed and a seating area, making it a true retreat! Your owner's en-suite includes a tiled shower, dual sink vanity, linen closet and walk-in closet. With the large second-floor laundry room, you can do laundry without ever leaving upstairs. This floor also includes the secondary bedrooms and a hall bathroom. Rounding out this home is a full basement with a rough-in for a future bathroom. *Photos and Virtual Tour are of a model home, not subject home* Broker must be present at clients first visit to any M/I Homes community. Lot 13.03
Open House:
Saturday, 5/11 4:00-6:00PM
- Type:
- Single Family
- Sq.Ft.:
- 1,325
- Status:
- NEW LISTING
- Beds:
- 2
- Year built:
- 2024
- Baths:
- 2.00
- MLS#:
- 12020010
- Subdivision:
- Hometown
ADDITIONAL INFORMATION
Urban suburban lofts coming soon to Aurora, IL, blending an industrial aesthetic with the tranquility of a quiet neighborhood and beautiful park views. The incorporation of polished concrete floors, granite countertops, exposed ductwork, and a 3-sided gas fireplace adds a modern and stylish touch to the living space. With prices starting at $289,900 this is a great opportunity for those looking for a unique living experience. The combination of urban-inspired design elements and suburban comfort makes these lofts an exciting new option for potential buyers. This stunning two-story loft located in the desirable Hometown community offers a unique living experience. With its open floor plan and meticulously maintained interior, this home is sure to impress. The main level features 10' ceilings with exposed ductwork, polished concrete floors, and tall windows that flood the space with natural light. A highlight of the main level is the 3-sided gas fireplace with a granite surround, creating a cozy atmosphere. The kitchen is equipped with stainless steel appliances, a large island, and granite countertops, making it perfect for cooking and entertaining. Throughout the home, you'll find designer lighting, warm paint colors, and ample closet space. The main floor also includes a convenient laundry area. The master suite boasts a private bath and a walk-in closet, while the second bedroom on the main floor has an adjoining full bathroom. The home is equipped with a new energy-efficient, high-performance water heater and newer appliances. A two-car garage with extra storage adds convenience. Outside, balconies overlook a park/playground, providing a peaceful retreat. The location is convenient to shopping, dining, entertainment, and transportation, making it an ideal place to call home. First showings will be on May 11th so schedule your visit today :)
Open House:
Saturday, 5/11 2:00-7:00PM
- Type:
- Single Family
- Sq.Ft.:
- 1,600
- Status:
- NEW LISTING
- Beds:
- 2
- Year built:
- 2024
- Baths:
- 2.00
- MLS#:
- 12035255
- Subdivision:
- Hometown
ADDITIONAL INFORMATION
Urban suburban lofts coming soon to Aurora, IL, blending an industrial aesthetic with the tranquility of a quiet neighborhood and beautiful park views. The incorporation of polished concrete floors, granite countertops, exposed ductwork, and a 3-sided gas fireplace adds a modern and stylish touch to the living space. With prices starting at $289,900 this is a great opportunity for those looking for a unique living experience. The combination of urban-inspired design elements and suburban comfort makes these lofts an exciting new option for potential buyers. This stunning two-story loft located in the desirable Hometown community offers a unique living experience. With its open floor plan and meticulous interior, this home is sure to impress. The main level features 10' ceilings with exposed ductwork, polished concrete floors, and tall windows that flood the space with natural light. A highlight of the main level is the 3-sided gas fireplace with a granite surround, creating a cozy atmosphere. The kitchen is equipped with stainless steel appliances, a large island, and granite countertops, making it perfect for cooking and entertaining. Throughout the home, you'll find designer lighting, warm paint colors, and ample closet space. The main floor also includes a convenient laundry area. The master suite boasts a private bath and a walk-in closet, while the second bedroom on the main floor has an adjoining full bathroom. The home is equipped with a new energy-efficient, high-performance water heater and newer appliances. A two-car garage with extra storage adds convenience. Outside, balconies overlook a park/playground, providing a peaceful retreat. The location is convenient to shopping, dining, entertainment, and transportation, making it an ideal place to call home. First showings will be on May 11th so schedule your visit today :)
- Type:
- Single Family
- Sq.Ft.:
- 1,169
- Status:
- NEW LISTING
- Beds:
- 2
- Year built:
- 2002
- Baths:
- 2.00
- MLS#:
- 12043185
- Subdivision:
- Misty Creek
ADDITIONAL INFORMATION
This beautiful two bedroom and two bath end unit home is move-in ready. This single level home has a spacious floor plan and is nicely finished. The eat-in kitchen has tons of storage, with sliding doors leading out onto the patio. The view from the patio is wide open and backs to no other homes giving you privacy. The home has newer window treatments and in 2020 had a new water heater, stove and carpet installed. This home is located close to shopping, restaurants and all Aurora has to offer. It is also located just a short drive to downtown Naperville and the River Walk. Schedule a showing today.
$350,000
3145 Bromley Lane Aurora, IL 60502
- Type:
- Single Family
- Sq.Ft.:
- 1,560
- Status:
- NEW LISTING
- Beds:
- 3
- Year built:
- 2002
- Baths:
- 3.00
- MLS#:
- 12046282
- Subdivision:
- Ashton Pointe
ADDITIONAL INFORMATION
Discover unparalleled convenience of Ashton Pointe. This charming home boasts three generously sized bedrooms and 2.1 baths, offering ample space for comfortable living. Enjoy the luxury of a private backyard and patio, perfect for outdoor gatherings and relaxation. Inside, the home features an inviting eat-in kitchen, ideal for casual dining and entertaining. Convenience is key with second-floor laundry and a large master bedroom complete with a walk-in closet and private bath. Residents of Ashton Pointe enjoy access to a park and playground within the subdivision, as well as the highly acclaimed district 204 schools, ensuring an exceptional educational experience for families.With supermarket, drugstore shopping, restaurants, and local services just steps away, as well as the convenience of walking distance to Metea Valley, this home offers the perfect blend of comfort and accessibility. LOCATION - 3 minutes to MVHS! 4 min to I88! 5 min to Route 59 Train Station!!!!


© 2024 Midwest Real Estate Data LLC. All rights reserved. Listings courtesy of MRED MLS as distributed by MLS GRID, based on information submitted to the MLS GRID as of {{last updated}}.. All data is obtained from various sources and may not have been verified by broker or MLS GRID. Supplied Open House Information is subject to change without notice. All information should be independently reviewed and verified for accuracy. Properties may or may not be listed by the office/agent presenting the information. The Digital Millennium Copyright Act of 1998, 17 U.S.C. § 512 (the “DMCA”) provides recourse for copyright owners who believe that material appearing on the Internet infringes their rights under U.S. copyright law. If you believe in good faith that any content or material made available in connection with our website or services infringes your copyright, you (or your agent) may send us a notice requesting that the content or material be removed, or access to it blocked. Notices must be sent in writing by email to DMCAnotice@MLSGrid.com. The DMCA requires that your notice of alleged copyright infringement include the following information: (1) description of the copyrighted work that is the subject of claimed infringement; (2) description of the alleged infringing content and information sufficient to permit us to locate the content; (3) contact information for you, including your address, telephone number and email address; (4) a statement by you that you have a good faith belief that the content in the manner complained of is not authorized by the copyright owner, or its agent, or by the operation of any law; (5) a statement by you, signed under penalty of perjury, that the information in the notification is accurate and that you have the authority to enforce the copyrights that are claimed to be infringed; and (6) a physical or electronic signature of the copyright owner or a person authorized to act on the copyright owner’s behalf. Failure to include all of the above information may result in the delay of the processing of your complaint.
Aurora Real Estate
The median home value in Aurora, IL is $325,000. This is higher than the county median home value of $236,500. The national median home value is $219,700. The average price of homes sold in Aurora, IL is $325,000. Approximately 60.54% of Aurora homes are owned, compared to 32.98% rented, while 6.48% are vacant. Aurora real estate listings include condos, townhomes, and single family homes for sale. Commercial properties are also available. If you see a property you’re interested in, contact a Aurora real estate agent to arrange a tour today!
Aurora, Illinois has a population of 200,946. Aurora is more family-centric than the surrounding county with 42.45% of the households containing married families with children. The county average for households married with children is 39.24%.
The median household income in Aurora, Illinois is $66,848. The median household income for the surrounding county is $74,862 compared to the national median of $57,652. The median age of people living in Aurora is 32.8 years.
Aurora Weather
The average high temperature in July is 83.9 degrees, with an average low temperature in January of 15.9 degrees. The average rainfall is approximately 38.4 inches per year, with 27.1 inches of snow per year.
