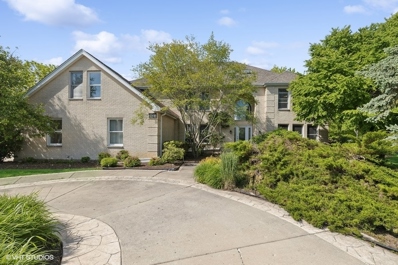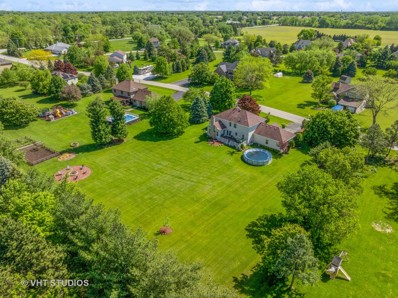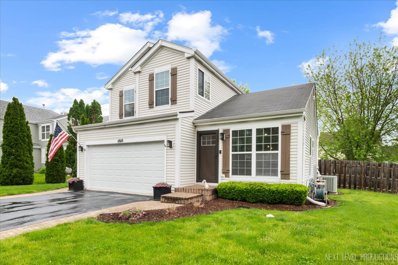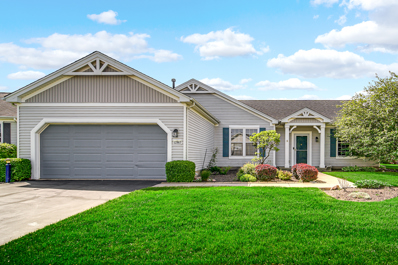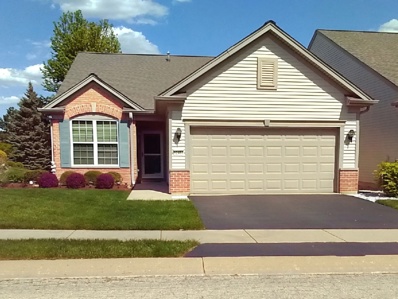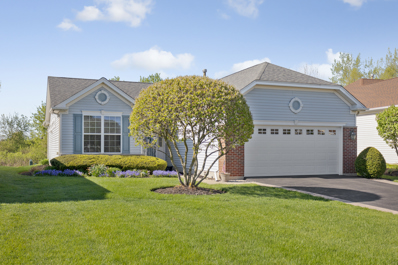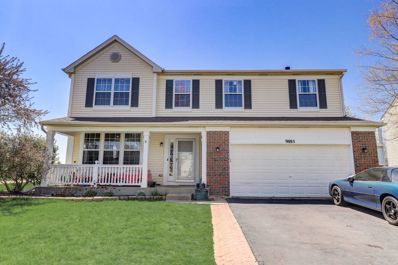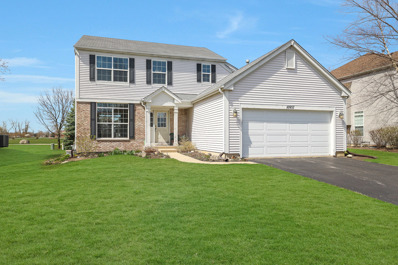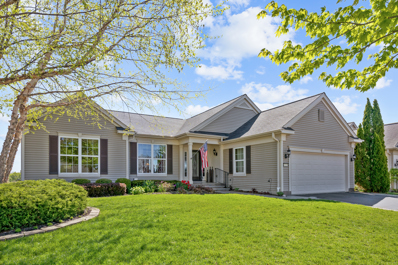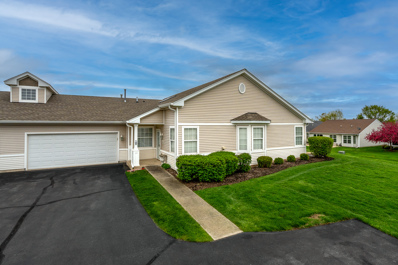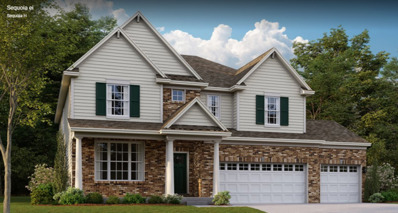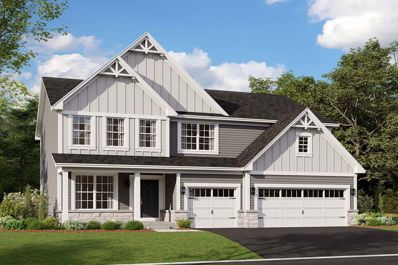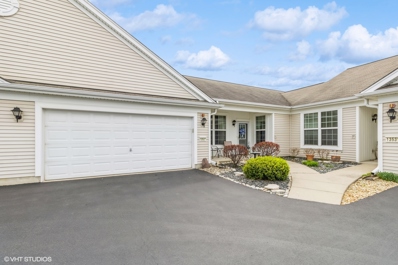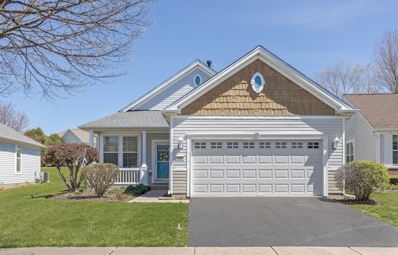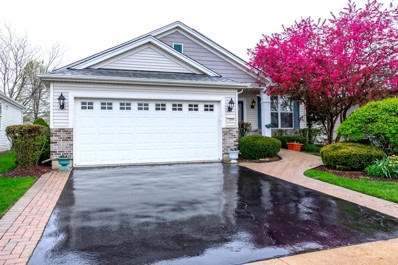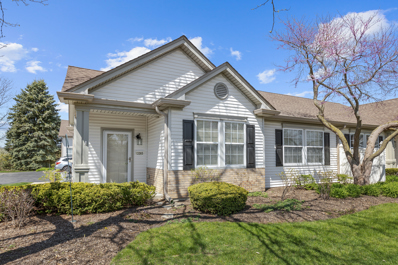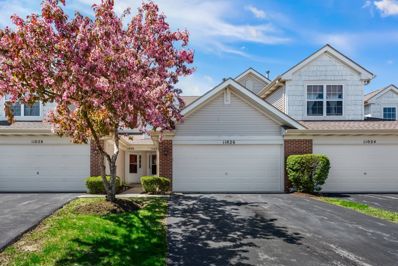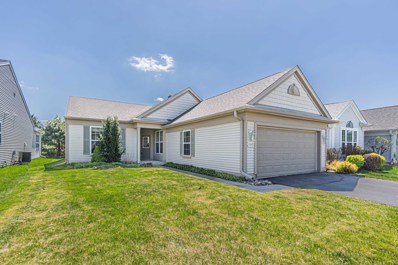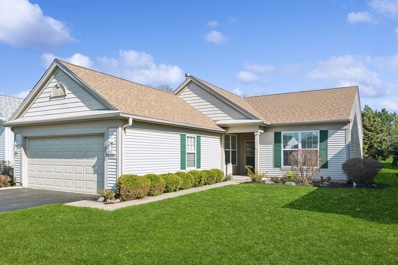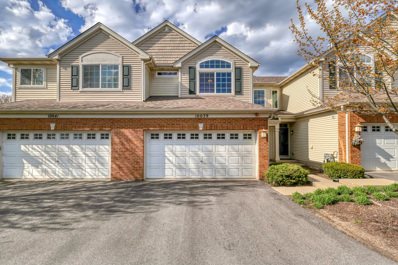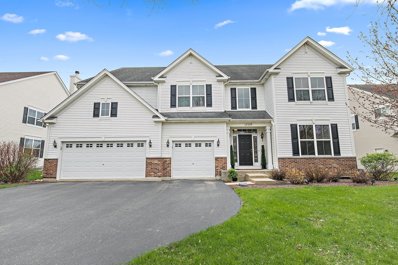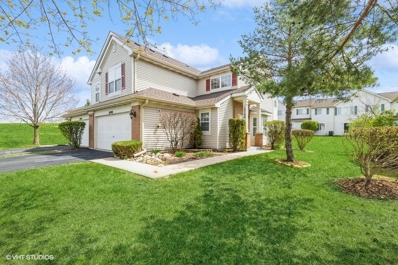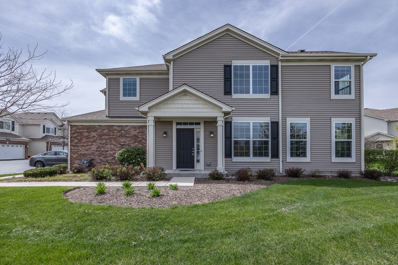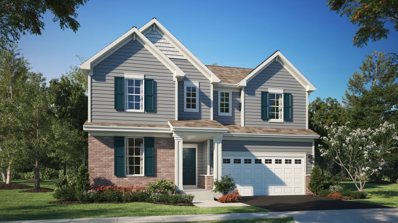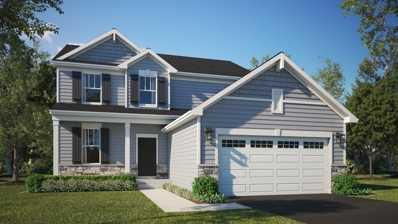Huntley IL Homes for Sale
- Type:
- Single Family
- Sq.Ft.:
- 4,019
- Status:
- NEW LISTING
- Beds:
- 5
- Lot size:
- 1.87 Acres
- Year built:
- 1998
- Baths:
- 6.00
- MLS#:
- 11949461
- Subdivision:
- Prairie Oaks
ADDITIONAL INFORMATION
Discover unparalleled luxury in this custom-built brick estate, nestled on nearly 2 acres of pristine land. This stunning home features 5-6 generously sized bedrooms and 5.1 well-appointed bathrooms, ensuring ample space for family and guests alike. From the circle driveway, step inside to find a grand entrance leading to a formal living room and spacious first-floor office, perfect for remote work or study. The formal dining room leads into the heart of the home, the chef's kitchen equipped with modern appliances, massive island, hard surface countertops and a cozy breakfast room overlooking the serene surroundings. Adjacent and open to the kitchen, the 2-story family room with granite fireplace can be viewed from the hallway upstairs and leads into the sunroom with skylights and hottub ideal for relaxation year round. Custom iron and hardwood stairs lead to the 2nd floor featuring 5 bedrooms - 3 with ensuite bathrooms and 2 with a jack and jill bathroom and all with hardwood floors. Entertain with ease in the expansive finished English basement, complete with wet bar, recreational room and exercise room. The additional bedroom and full bathroom offer privacy and convenience for overnight guests. Throughout the home, hardwood floors add warmth and elegance, complementing the luxurious finishes. Outside, the 20x40 inground pool is set in a beautifully landscaped and hardscaped backyard with inground sprinkler system, creating a private oasis. Additional features include a 3+ car sideload garage and a newer roof, furnace and patio. Minutes drive to I90 for an easy commute and close to restaurants and stores. Don't miss out on this rare home that combines grandeur with comfort and style.
$510,000
11711 Manda Drive Huntley, IL 60142
- Type:
- Single Family
- Sq.Ft.:
- 3,600
- Status:
- NEW LISTING
- Beds:
- 4
- Lot size:
- 1 Acres
- Year built:
- 1994
- Baths:
- 4.00
- MLS#:
- 12057752
- Subdivision:
- Harmony Trails Estates
ADDITIONAL INFORMATION
Welcome to 11711 Manda Drive in the gorgeous, expansive Harmony Trails Estates community! This is a beautiful place to call home! This Spacious, Stunning home has so much to offer! As you walk in you will experience a wonderful floor plan that flows so comfortably throughout this well maintained and well constructed home. Custom built with quality craftsmanship and a classic floor plan that allows both openness as well as plenty of space and privacy. The home features 5 bedrooms, 4 upstairs and 1 in the basement, which provides so many great options for guests, kids or in-law arrangements. There is even a full bath on the main floor and office space that could easily be converted into a first floor bedroom, simply endless possibilities! The house is warm and beautiful with elegant finishes, lots of windows that provide gorgeous natural light throughout and many custom touches and finishes including; a Full Finished basement with half bath, a Gourmet kitchen with brand new dishwasher that opens to a stunning backyard space, beautiful living spaces with vaulted ceilings in the family room and Tray ceiling in the Primary bedroom. The home sits on a gorgeous 1 acre lot with a Beautiful Backyard! Privacy trees surround your stunning space complete with Fire Pit, Above Ground Pool and Deck! Enjoy amazing nights under the stars, spectacular sunrises and so ideal for entertaining, gardening, whatever you want! 3 car garage, basement gym. As you will see from the Aerial pictures, this home has gorgeous surroundings, tucked into quiet nature and countryside for the ultimate private retreat YET just 4 minutes from I90 and anything else you need! Award winning schools! Come see this amazing, move in ready home today!!
$359,000
11810 Niagra Lane Huntley, IL 60142
- Type:
- Single Family
- Sq.Ft.:
- 1,788
- Status:
- NEW LISTING
- Beds:
- 3
- Lot size:
- 0.21 Acres
- Year built:
- 1999
- Baths:
- 2.00
- MLS#:
- 12056784
- Subdivision:
- Wing Pointe
ADDITIONAL INFORMATION
Stunning Wing Pointe home is ready and waiting for you! You will love this home from the moment you enter! The foyer with custom wainscot and vaulted ceiling leads into the dining space and kitchen with real brick accent wall. Gorgeous kitchen boasts shaker style white cabinets, SS appliances, quartz c-tops, big center island/breakfast bar with farmhouse sink and beverage cooler. Another eating bar is available by the slider leading out to a deck and fenced yard. Step down to the cozy family room with 2 big windows overlooking the big yard. Primary bedroom suite with volume ceiling, walk-in closet with built-ins and access to shared hall bath with painted vanity and shower/tub combo. Two nice size secondary bedrooms with generous closet space. The basement has charming wood paneled walls, exposed painted black ceiling and custom bar. Two car attached garage with epoxy floor and amazing custom built-in storage. Fenced back yard with a large deck and mature landscaping. The central location is close to absolutely everything you could need or want!
- Type:
- Single Family
- Sq.Ft.:
- 1,752
- Status:
- NEW LISTING
- Beds:
- 3
- Year built:
- 2001
- Baths:
- 2.00
- MLS#:
- 12027441
- Subdivision:
- Del Webb Sun City
ADDITIONAL INFORMATION
SPACIOUS RANCH HOME LOCATED IN DESIRABLE DEL WEBB'S SUN CITY ... WELL KEPT HOME FEATURES 3 BEDROOMS, THE 3RD BEDROOM COULD BE USED AS AN OFFICE/DEN. LARGE MASTER BEDROOM FEATURING A NICE SIZED WALK-IN CLOSET AND MASTER BATH. HARDWOOD FLOORS THROUGHOUT LIVING AREA AND BEDROOMS-CERAMIC IN KITCHEN AND BATHS. KITCHEN FEATURES LARGE PANTY, ISLAND WITH STORAGE AND PLENTY OF CABINETS OPEN TO LIVING AND DINING AREA MAKING IT GREAT FOR ENTERTAINING. ENJOY THE PEACE OF MIND OF NEWLY REPLACED ROOF IN 2018. THE BEAUTIFUL BACKYARD FEATURES A NICE PATIO AREA AS WELL AS CUSTOM FENCED BACKYARD WITH EXTRA WIDE GATE-PET FRIENDLY WITH AN INVISIBLE FENCE. COME AND ENJOY ALL THIS RESORT-LIKE ACTIVE ADULT COMMUNITY HAS TO OFFER, CLUBHOUSE, STATE OF THE ART FITNESS CENTER, PARK/PLAYGROUND, INDOOR/OUTDOOR POOL, 18 HOLE GOLF COUSE, TENNIS COURTS, WELL LIT SIDEWALKS, WALKING TRAILS, PONDS. OPEN FLOOR PLAN OFFERS THE CONVENIENCE OF ALL LIVING SPACE LOCATED ON ONE LEVEL. THIS LOCATION HAS IT ALL, YOU WON'T BE DISAPPOINTED ...
- Type:
- Single Family
- Sq.Ft.:
- 1,418
- Status:
- Active
- Beds:
- 2
- Year built:
- 2004
- Baths:
- 2.00
- MLS#:
- 12047932
ADDITIONAL INFORMATION
*Sold before print* This beautiful James model will be gone quickly! Eat in kitchen with Corian countertops, oak cabinets, new appliances and laminate wood floors! Large Master Bedroom with on-suite bathroom, double vanity and walk in shower. Come see before it's gone!
- Type:
- Single Family
- Sq.Ft.:
- 1,299
- Status:
- Active
- Beds:
- 2
- Lot size:
- 0.15 Acres
- Year built:
- 1999
- Baths:
- 2.00
- MLS#:
- 12041944
- Subdivision:
- Del Webb Sun City
ADDITIONAL INFORMATION
LOVELY ESCANABA MODEL ON PREMIUM TREEN LINED LOT BACKING TO CONSERVATION AREA ~ KITCHEN WITH ISLAND ~ DINING ROOM WITH BAY WINDOW ~ SLIDING GLASS DOOR TO DECK WITH PERGOLA ~ PERFECT MASTER SUITE OVERLOOKING STUNNING LOT ~ NEW HOT WATER HEATER ~ NEWER FURNACE & CENTRAL AIR ~ SECONDS TO PRAIRIEVIEW LODGE ~ COME AND SEE WHAT THE DEL WEBB LIFESTYLE IS ALL ABOUT! LUXURY LIVING AWAITS YOU!
$439,900
9885 Compton Drive Huntley, IL 60142
- Type:
- Single Family
- Sq.Ft.:
- 2,881
- Status:
- Active
- Beds:
- 4
- Year built:
- 1999
- Baths:
- 4.00
- MLS#:
- 12037239
- Subdivision:
- Southwind
ADDITIONAL INFORMATION
Welcome to this inviting home featuring 4 bedrooms and 3.1 baths in Southwind subdivision. This open floorplan welcomes you with a generously sized 2 story foyer and spacious layout. Enjoy the expanded open kitchen and living area with hardwood floors and gas stone fireplace, perfect for entertaining. This home offers a full finished basement with an additional kitchen, large living area, full bathroom and den that would make a perfect home office space. The second level is where you'll find the primary bedroom featuring a large en-suite bath with a double sinks, soaker tub and separate shower along with a walk in closet. A spacious loft leads you to 3 additional generous sized bedrooms and a full bath. The back yard offers a brick paver patio and a large shed for plenty of additional storage. Home is quipped with solar panels that have been fully paid for. Set within the sought-after district 158 schools. Seller is very MOTIVATED!
- Type:
- Single Family
- Sq.Ft.:
- 1,900
- Status:
- Active
- Beds:
- 3
- Lot size:
- 0.23 Acres
- Year built:
- 2004
- Baths:
- 3.00
- MLS#:
- 12045280
- Subdivision:
- Georgian Place
ADDITIONAL INFORMATION
Welcome to a fantastic opportunity in Georgian Place of Huntley! This Great Lakes model presents an inviting open floor plan, accentuated by vaulted ceilings that seamlessly connect the kitchen and family room, perfect for modern living. The master suite boasts a private bath and walk-in closet, while generously sized bedrooms 2 and 3 share a hall bathroom. Completing the picture is a full unfinished basement awaiting your personal touch. But the real gem? Step outside to the backyard oasis with its brick paver patio and premium lot offering serene views overlooking the park and library. This home is brimming with potential so bring your decorating ideas! Don't miss out on this chance to make it your own. Conveniently located a short drive from the amenities of Randall Rd and Route 47. Award winning Huntley School District 158!
- Type:
- Single Family
- Sq.Ft.:
- 2,234
- Status:
- Active
- Beds:
- 2
- Lot size:
- 0.2 Acres
- Year built:
- 2009
- Baths:
- 2.00
- MLS#:
- 12044957
- Subdivision:
- Del Webb Sun City
ADDITIONAL INFORMATION
Multiple Offers Received - Highest & Best Due by 6:00pm Saturday, May 4th ~ Beautiful Adler model with a Walkout Basement on a Premium Lot with Views of Open Space & Trees ~ Close Proximity to Prairie View and Meadowview Lodge ~ Extended Garage with Energy Package & Extra Shelving ~ Paver Driveway Ribbons, Front Walkway & Porch ~ Upgraded Beveled Glass Front Door ~ Gleaming Hardwood Floors ~ Crown Molding Throughout ~ Sunroom with Custom Stone Fireplace ~ Kitchen with 42" Cherry Cabinets, Corian Counters ~ Stainless Steel Appliances Including Brand New Refrigerator ~ Den with French Doors & canned Lighting ~ Master Bedroom with Bay Window & New Carpet ~ Private Bath with Like New Ceramic Shower & Garden Tub ~ Guest Bath with Walk-In Shower ~ Laundry Room with Newer Front Load Washer & Dryer, Cabinets, Counters & Washtub ~ Oversized Deck & Large Concrete Patio Below ~ Full Walkout Basement offers Painted Floor, Attached Wooden Shelves and New Hot Water Heater ~ All of this and more in the resort like active adult community of Del Webb Sun City!!
- Type:
- Single Family
- Sq.Ft.:
- 1,564
- Status:
- Active
- Beds:
- 2
- Year built:
- 2002
- Baths:
- 2.00
- MLS#:
- 12043367
- Subdivision:
- Del Webb Sun City
ADDITIONAL INFORMATION
PRISTINE AND POPULAR OSCEOLA MODEL TOWNHOME! TWO BEDROOMS, TWO BATHS, TWO CAR GARAGE AND A DEN! OVER 1560 SQUARE FEET ~ BRIGHT AND OPEN FLOOR PLAN ~ WHITE KITCHEN WITH TWO SKYLIGHTS, NEWER GE FRIDGE ~ CERAMIC TILE FLOORING IN EXCELLENT CONDITION ~ LAUNDRY SINK ~ GARAGE ENERGY PACKAGE ~ ROOF ONLY TWO YEARS OLD ~ CLOSE TO PRAIRIE LODGE ~ THIS HOME IS MOVE-IN READY! COME ENJOY MAINTENANCE FREE LIVING IN THE FINEST ACTIVE ADULT AGE 55+ COMMUNITY IN THE MIDWEST!
- Type:
- Single Family
- Sq.Ft.:
- 3,237
- Status:
- Active
- Beds:
- 4
- Lot size:
- 0.2 Acres
- Year built:
- 2024
- Baths:
- 4.00
- MLS#:
- 12042640
- Subdivision:
- Talamore
ADDITIONAL INFORMATION
Sold during processing!
- Type:
- Single Family
- Sq.Ft.:
- 2,872
- Status:
- Active
- Beds:
- 4
- Year built:
- 2024
- Baths:
- 3.00
- MLS#:
- 12042261
- Subdivision:
- Fieldstone
ADDITIONAL INFORMATION
Welcome to modern luxury living at 11505 Saxony Street, new construction in Huntley! Our Essex plan is meticulously designed offering a fusion of sophistication, comfort, and convenience. This home features 4 bedrooms plus a loft, 2.5 baths - perfect for families or those who want that extra space for guests or an office. The spacious 3-car garage is ideal for car or garage enthusiasts. The lookout basement includes rough-in plumbing for a future bath. The gourmet kitchen - designed for culinary enthusiasts, features 42" white kitchen cabinets with soft-close functionality and sleek matte black contrasting hardware and pull-down faucet for a modern touch. The white quartz countertops compliment the overall aesthetic, while the GE cooktop, wall oven, deluxe stainless steel range hood, and dishwasher offer both functionality and style. Laminate wood-plank flooring throughout the main level lets you enjoy the beauty of hardwood floors with the durability and easy maintenance. The interior door handles have been upgraded to matte black levers, adding a refined finishing touch to every room, and enhancing the overall aesthetic of the home. Nestled in the sought-after community of Huntley, this home offers the perfect blend of tranquility and accessibility. Enjoy easy access to local amenities, shopping, and dining. Don't miss the opportunity to make this exquisite property your own! *Photos and Virtual Tour are of a model home, not subject home* Broker must be present at clients first visit to any M/I Homes Community. Lot 47
- Type:
- Single Family
- Sq.Ft.:
- 2,056
- Status:
- Active
- Beds:
- 2
- Year built:
- 2006
- Baths:
- 2.00
- MLS#:
- 12028745
- Subdivision:
- Del Webb Sun City
ADDITIONAL INFORMATION
Welcome home to this beautiful Wyngate model in the the sought after Dell Webb's Sun City! This is the largest of the Villa models, offering both comfort and luxury. Features include spacious family and dining area, the kitchen with a breakfast nook and island, plus a den or 3rd bedroom option. Quartz counters in the kitchen and in complete move in ready condition. This wonderful over 55 community offers indoor/outdoor pools, tennis, golf, restaurant, club house and endless opportunities to make new friends. Water heater - 2019 and HVAC - 2018.
- Type:
- Single Family
- Sq.Ft.:
- 1,130
- Status:
- Active
- Beds:
- 2
- Year built:
- 1999
- Baths:
- 2.00
- MLS#:
- 12041037
- Subdivision:
- Del Webb Sun City
ADDITIONAL INFORMATION
Multiple Offers and Called for Highest & Best - Meticulously Maintained Del Webb built Gaylord on a Nice Size Lot with Good Distance Between the Homes Behind for Privacy ~ Gleaming Hardwood Floors ~ Crown Molding ~ 6 Panel White Doors & Trim ~ Custom Silhouette Blinds ~ Kitchen with Oak Cabinets, Stainless Steel Appliances & Ceramic Backsplash ~ Both Bathrooms offer Raised Vanities & Ceramic Flooring ~ Laundry Room with Oversized Maytag Washer & Dryer (2021), 2 Car Garage with Energy Package & New Opener (2021) ~ Roof Replaced with 30 Year Warranty (2022) ~ HVAC System (2016) & Serviced Regularly ~ Concrete Patio & Covered Front Porch! All of this within the Active Adult Community of Sun City, which is a resort-like community that offers a variety of clubs and activities, exercise facilities, indoor and outdoor pools, golf course, restaurant, tennis, pickle ball and bocce ball courts, lake and walking path, plus the low association fee includes upkeep of the common areas, weekly garbage pickup and driveway sealcoating!NOTE: Real Estate Taxes Reflect NO Exemptions (so they will be lower with Homestead &/or Senior Exemption)
$388,000
13289 W Essex Lane Huntley, IL 60142
- Type:
- Single Family
- Sq.Ft.:
- 1,520
- Status:
- Active
- Beds:
- 2
- Year built:
- 2001
- Baths:
- 3.00
- MLS#:
- 12037375
ADDITIONAL INFORMATION
Well maintained, very clean Festival model cared for by original owners for 23 years. 1520 sq.ft., with a finished basement of another 1000 sq.ft. Three bedrooms, and three full baths. Located on a great block, this home has a professionally designed landscape with paver front walk and patio. Very nice layout. The living room and dining room are combined. The kitchen has new stainless steel appliances (2023). A gas fireplace in the family room keeps you warm while watching tv. The master bath was modified in 2023 to include a roll in shower. An accessible ramp in the garage provides wheelchair access into the house. The size of the finished basement is a great plus, and rare to find. The basement has one large room, a bedroom, and a full bath, as well as a storage room. The roof is newer. Furnace/Ac, and Hot Water are in great shape. Del Webb Huntley is a beautiful development, with so many amenities. Pools, tennis, fitness centers, clubhouse, golf course, restaurant, fishing and tons of activities. .
- Type:
- Single Family
- Sq.Ft.:
- 1,118
- Status:
- Active
- Beds:
- 2
- Year built:
- 2000
- Baths:
- 2.00
- MLS#:
- 12039884
- Subdivision:
- Del Webb Sun City
ADDITIONAL INFORMATION
Professionally Updated Del Webb Built Quad Townhome ~ Brand New Luxury Vinyl Plank Flooring, Carpet & Fresh Paint Throughout ~ Kitchen has Brand New Quartz Counters, Stainless Steel Appliances, Sink & Faucet ~ Double Door Pantry ~ Living & Dining Rooms with Brand New Blinds & Screens ~ Master Bedroom with Walk-In Closet & Private Bath ~ Ceiling Fans in Both Bedrooms ~ Guest Bath with New Quartz Counter & Faucet ~ Utility Room with Cabinets & Laundry Tub ~ Brand New Hot Water Heater ~ 2 Car Garage with Wooden Storage Shelves ~ Plus a Concrete Patio!!
- Type:
- Single Family
- Sq.Ft.:
- 1,230
- Status:
- Active
- Beds:
- 2
- Year built:
- 2002
- Baths:
- 2.00
- MLS#:
- 12037262
- Subdivision:
- Wing Pointe
ADDITIONAL INFORMATION
Nestled at the end of a quiet cul-de-sac, this beautiful 2-bed, 1.5 bath townhome in a prime Huntley location offers the perfect blend of comfort and convenience. Step inside to a bright and airy foyer with vaulted ceilings that welcome you home. The eat-in kitchen boasts stunning granite countertops and seamlessly flows into a combined living and dining area, ideal for entertaining! Unwind on your serene backyard patio with no rear neighbors. Upstairs, you'll find a spacious master bedroom featuring a master bath and two closets, including a coveted walk-in. Conveniently located second-floor laundry makes chores a breeze. An additional bedroom provides extra space for family, guests, or a home office. Perfect for first-time homebuyers or a fantastic investment opportunity, this light-filled townhome comes complete with a 2-car attached garage for your vehicles and extra storage. Enjoy peace of mind with low-maintenance living thanks to the HOA that takes care of lawn care and snow removal. Situated within minutes of shopping, restaurants, top-rated schools, and I-90 access, this move-in-ready gem won't last long! Schedule your showing today!
- Type:
- Single Family
- Sq.Ft.:
- 1,652
- Status:
- Active
- Beds:
- 2
- Year built:
- 2006
- Baths:
- 2.00
- MLS#:
- 12034853
- Subdivision:
- Del Webb Sun City
ADDITIONAL INFORMATION
Beautiful , updated and upgraded open and bright 2/3 bedrooms with a Den ( could be 3rd bdrm) ** super location . All upgraded white Cabinets Thru out , High E HVAC, Stainless Steel appliances..(new dishwasher) .Eat in kitchen solid surface counters and custom back splash, with 2 sky lights..All New paint thru out. Updated baths...New high end vinyl floors (22 mil). Kot/eating area... Updated roof. high end custom blinds...6 panel doors, custom tile in showers.. You don't get locations and upgrades like this for under 400k. AWESOME BACK UP TO PRIVATE FARM AND BEAUTIFUL LANDSCAPING !!! Large patio and paver patio. Baths upgraded with white cabinets too!! Newer faucets/ fixtures/ high end ceiling fan. low association fees.. Currently NO exemptions!!! Broker owned ** Elect sunsetter awning to cover patio !! large 2 car garage with ceiling fan. **The place is great. This Can make someone very happy for life as there ia so muchnto do in Sun City, the Midwest's Premier Resort Style 55+ Active Adult Community~ Enjoy all the amenities; Whisper Creek Golf Course, Pickle Ball, Tennis & Bocce Call Courts, Clubhouse w/ 3 Pools and 2 Fitness Centers, Fitness Classes, Wood Shop, Walking Trails, Nature walks
- Type:
- Single Family
- Sq.Ft.:
- 1,652
- Status:
- Active
- Beds:
- 2
- Lot size:
- 0.13 Acres
- Year built:
- 2003
- Baths:
- 2.00
- MLS#:
- 12029857
- Subdivision:
- Del Webb Sun City
ADDITIONAL INFORMATION
HIGHEST & BEST DUE 4/29 NOON! 55+ living at it's best in this elegantly updated 2-Bedroom, Den, 2-Bath Home in Beautiful Del Webb Sun City Community. Welcome Home to this Drury Model featuring stunning Flooring, Freshly Painted Neutral Decor, Open Floor Plan that seamlessly connects the Living, Dining, and Kitchen areas, perfect for entertaining. The Kitchen features sleek Quartz Countertops with Eating Area and Bar Height Seating too! The Expansive Primary Suite, with Bay Window offers a Private Bath, Quartz Double Bowl Sink, Water Closet and spacious Walk-In Closet. Large Patio, no homes behind. Enjoy unmatched privacy, scenic views, and community amenities like clubs, restaurant, fishing, walking trails, pools and clubhouse. Experience comfort and luxury in this vibrant, active community. A lifestyle opportunity not to be missed!
- Type:
- Single Family
- Sq.Ft.:
- 1,591
- Status:
- Active
- Beds:
- 2
- Year built:
- 2007
- Baths:
- 3.00
- MLS#:
- 12036127
ADDITIONAL INFORMATION
Welcome to your new lifestyle in this spacious two-story Everton model townhome with a great open floor plan. This fantastic home offers two bedrooms, a large loft (can easily make a 3rd bedroom), and 2.5 bathrooms. The kitchen is a standout with upgraded 42-inch upper cabinets, ample counter space and stainless steel appliances, perfect for meal preparation and entertaining. Hardwood floors throughout the Main level, 2nd bedroom and upstairs loft. New carpet upstairs in master bedroom and hallway. In addition the community provides an array of amenities, including a clubhouse, fitness center, and outdoor POOL. Enjoy the convenience and luxury of this fantastic property in a vibrant community setting.
- Type:
- Single Family
- Sq.Ft.:
- 4,286
- Status:
- Active
- Beds:
- 5
- Lot size:
- 0.23 Acres
- Year built:
- 2007
- Baths:
- 5.00
- MLS#:
- 12026297
- Subdivision:
- Talamore
ADDITIONAL INFORMATION
AMAZING HOME IN THE TALAMORE SUBDIVISION! Stunning 2 story home boasting 6 bedrooms, 5 full baths, (One of which is on the main floor bed w/ access to a full bath in hallway) Massive kitchen, an island, w/an eat in countertop to entertain that opens up to the beautiful 2 story family room! Custom-built, walk-in pantry unique to this home! There are granite counters with hardwood floors in kitchen, foyer, and hall. Enjoy time in this beautiful family room with built-ins & gas fireplace. The home has a larger-than-life master bedroom with oversized walk-in closet and a master bath to match! VERY FEW OF THESE MODELS IN TALAMORE HAVE THIS WALK OUT BASEMENT OPTION, AND THIS ONES FINSHED! Complete with 9 ft. ceilings, full bath, great room, additional room that could be a 6th bedroom. Take the stairs from the eat-in kitchen or walk right out from the basement to a custom paver patio complete with pergola and firepit! FULLY FENCED IN YARD! Just in time to enjoy summer and entertain guests! A Private clubhouse, pool, water slide, fitness room, community room, parks. Close to Centegra/Northwestern hospital. District 158.
- Type:
- Single Family
- Sq.Ft.:
- 1,576
- Status:
- Active
- Beds:
- 2
- Year built:
- 2001
- Baths:
- 3.00
- MLS#:
- 12035426
- Subdivision:
- Wing Pointe
ADDITIONAL INFORMATION
Prepare to be impressed with this beautifully renovated 2-bedroom, 2.5 bath duplex, complete with a versatile loft that can be transformed into a third bedroom. Step inside to discover modern vinyl tile plank flooring throughout the first floor and plush high-end carpeting on the second. The 2-story foyer and sizeable living room will impress with new wrought iron spindles on the open staircase and bayed window. The heart of the home features a sleek kitchen equipped with quartz countertops, pristine white cabinetry and a chic butcher block island, perfect for entertaining and everyday living. Upstairs, convenience meets style with a handy second-floor laundry room and a luxurious primary suite boasting his and hers closets and an updated en-suite bathroom with a walk-in shower and glass door enclosure. Both the powder room and the second floor bathrooms shine with contemporary updates, including a striking tile feature wall. Outside, extend your living space with the spacious patio overlooking a large open area,ideal for relaxation and gatherings. The heated two-car garage adds comfort for additional hobbies. Entire home freshly painted & new baseboards added + a BRAND NEW furnace, A/C & humidifier too! This home was completely updated top to bottom for the current owner to live in with attention to details & not rehabbed by a flipper!! Located in a friendly community with walking paths, parks and fishing ponds, this home is part of the highly-rated Huntley school district. Don't miss out on making this exceptional property your new home!
- Type:
- Single Family
- Sq.Ft.:
- 1,690
- Status:
- Active
- Beds:
- 3
- Year built:
- 2012
- Baths:
- 3.00
- MLS#:
- 12030590
- Subdivision:
- Talamore
ADDITIONAL INFORMATION
Beautiful, large, end-unit in Talamore! Rarely available! 3 bedroom, 2 and one half bath! Enjoy maintenance-free living in this spacious town home featuring 2 story entry and living room, open concept throughout with separate dining, living and first floor family room. Kitchen has island space that stays and opens to back patio for easy access when entertaining or grilling! Primary bedroom with large walk-in closet and ensuite bathroom with dual sinks, soaking tub and separate shower! Convenient second floor laundry and nice sized bedrooms with updated second bath. Updated flooring throughout including vinyl plank in 2022, carpet 2024 and fresh paint 2024. Nothing to do but move in and enjoy the amenities!
- Type:
- Single Family
- Sq.Ft.:
- 2,758
- Status:
- Active
- Beds:
- 4
- Lot size:
- 0.2 Acres
- Year built:
- 2024
- Baths:
- 3.00
- MLS#:
- 12038842
- Subdivision:
- Talamore
ADDITIONAL INFORMATION
QUICKER MOVE IN HOME for a Sept 2024! Talamore's newest phase offers a great opportunity to get a NEW home in this low inventory market! This home has already started the construction process for a Sept 2024 move in! Conveniently located just off of Rte. 47 in the top rated D-158 Huntley schools. This community features a clubhouse, 3 pools, stocked fishing pond, parks on site, and more! Come experience Talamore living today and see why this community is the place to be! Pictures of previously built home, not actual home. The Rainier floorplan: 2758 Sq Ft with 4 Bed / 2.1 Bath ... Open Floorplan with first floor office/flex room, FULL basement. Spacious loft upstairs could act as a great play area or another office area! 2 car garage. **Pictures of previously built home, not actual home.
- Type:
- Single Family
- Sq.Ft.:
- 2,365
- Status:
- Active
- Beds:
- 4
- Year built:
- 2024
- Baths:
- 3.00
- MLS#:
- 12038845
- Subdivision:
- Talamore
ADDITIONAL INFORMATION
QUICKER MOVE IN HOME for August 2024! ASK YOUR AGENT to get your appointment! Talamore's newest phase offers a great opportunity to get a NEW home in this low inventory market! This home has already started the construction process for a August 2024 move in! Conveniently located just off of Rte. 47 in the top rated D-158 Huntley schools. This community features a clubhouse, 3 pools, stocked fishing pond, parks on site, and more! Come experience Talamore living today and see why this community is the place to be! Pictures of previously built home, not actual home. The Brooklyn Floorplan on site 80: 2-story home, offering 2400+ sq ft, 4 beds, 2.5 bath, 1st floor office, FULL basement & 2-car garage. The kitchen has the designer package, featuring QUARTZ counters, upgraded cabinets, a large center island with breakfast bar, pantry, stainless steel appliances, and plenty of cabinet space. Easy-care vinyl plank flooring. Upstairs you'll find a spacious owner's suite with a shower, dual sink vanity and spacious walk-in closet. Three additional upstairs bedrooms, & convenient hall bath. Upstairs laundry a huge plus! **Pictures of previously built home, not actual home, appts or walk ins are at the model home!


© 2024 Midwest Real Estate Data LLC. All rights reserved. Listings courtesy of MRED MLS as distributed by MLS GRID, based on information submitted to the MLS GRID as of {{last updated}}.. All data is obtained from various sources and may not have been verified by broker or MLS GRID. Supplied Open House Information is subject to change without notice. All information should be independently reviewed and verified for accuracy. Properties may or may not be listed by the office/agent presenting the information. The Digital Millennium Copyright Act of 1998, 17 U.S.C. § 512 (the “DMCA”) provides recourse for copyright owners who believe that material appearing on the Internet infringes their rights under U.S. copyright law. If you believe in good faith that any content or material made available in connection with our website or services infringes your copyright, you (or your agent) may send us a notice requesting that the content or material be removed, or access to it blocked. Notices must be sent in writing by email to DMCAnotice@MLSGrid.com. The DMCA requires that your notice of alleged copyright infringement include the following information: (1) description of the copyrighted work that is the subject of claimed infringement; (2) description of the alleged infringing content and information sufficient to permit us to locate the content; (3) contact information for you, including your address, telephone number and email address; (4) a statement by you that you have a good faith belief that the content in the manner complained of is not authorized by the copyright owner, or its agent, or by the operation of any law; (5) a statement by you, signed under penalty of perjury, that the information in the notification is accurate and that you have the authority to enforce the copyrights that are claimed to be infringed; and (6) a physical or electronic signature of the copyright owner or a person authorized to act on the copyright owner’s behalf. Failure to include all of the above information may result in the delay of the processing of your complaint.
Huntley Real Estate
The median home value in Huntley, IL is $345,000. This is higher than the county median home value of $207,300. The national median home value is $219,700. The average price of homes sold in Huntley, IL is $345,000. Approximately 84.81% of Huntley homes are owned, compared to 8.3% rented, while 6.89% are vacant. Huntley real estate listings include condos, townhomes, and single family homes for sale. Commercial properties are also available. If you see a property you’re interested in, contact a Huntley real estate agent to arrange a tour today!
Huntley, Illinois has a population of 26,265. Huntley is more family-centric than the surrounding county with 39.6% of the households containing married families with children. The county average for households married with children is 37.26%.
The median household income in Huntley, Illinois is $75,587. The median household income for the surrounding county is $82,230 compared to the national median of $57,652. The median age of people living in Huntley is 46 years.
Huntley Weather
The average high temperature in July is 83.6 degrees, with an average low temperature in January of 11.9 degrees. The average rainfall is approximately 37 inches per year, with 35.5 inches of snow per year.
