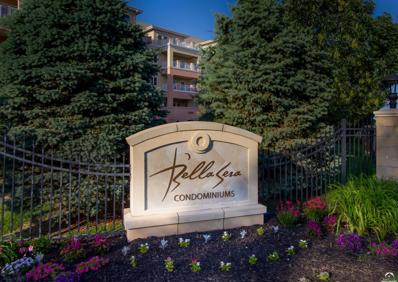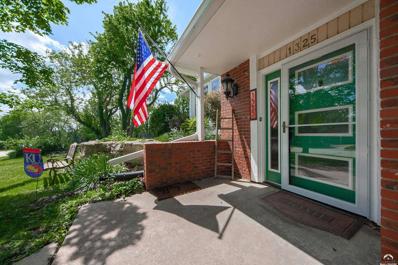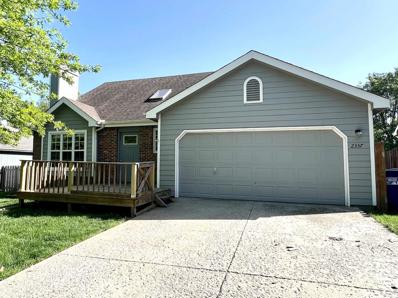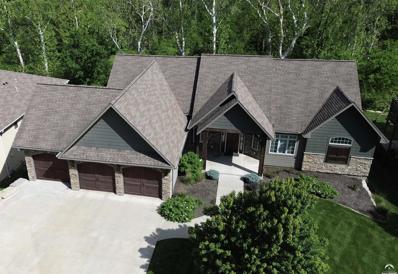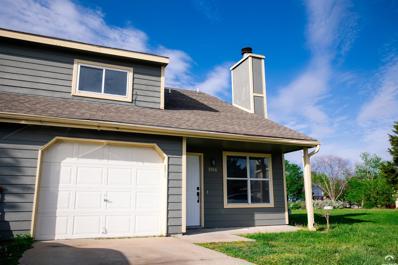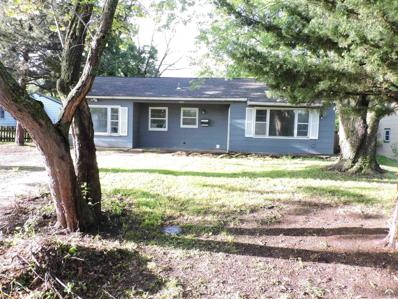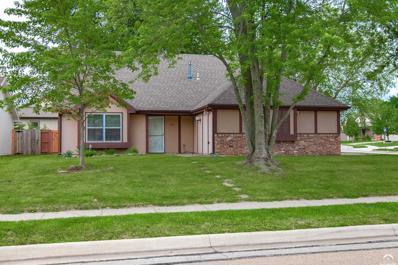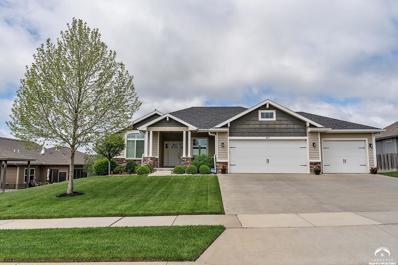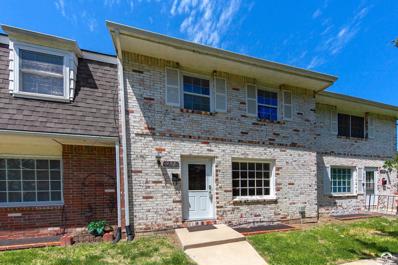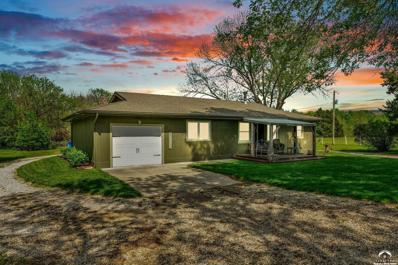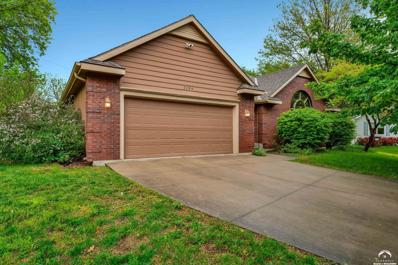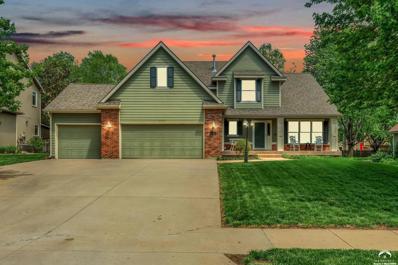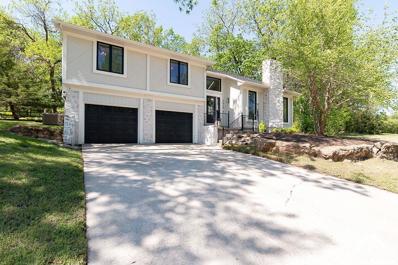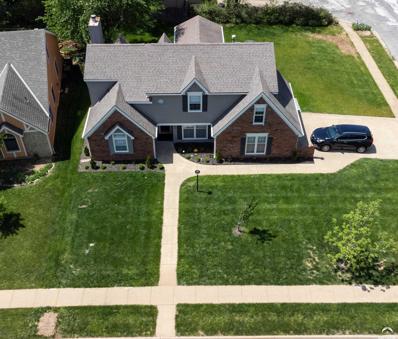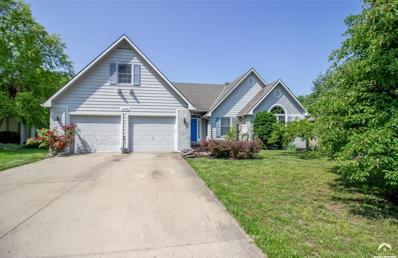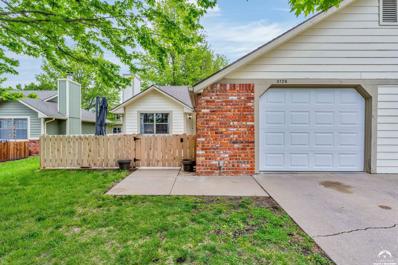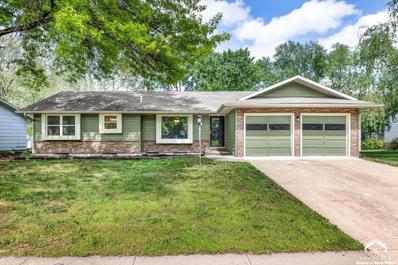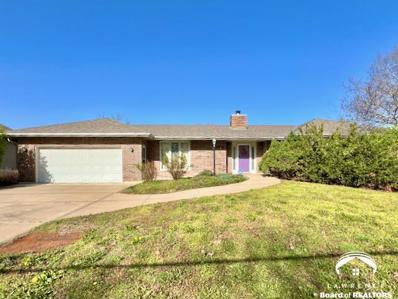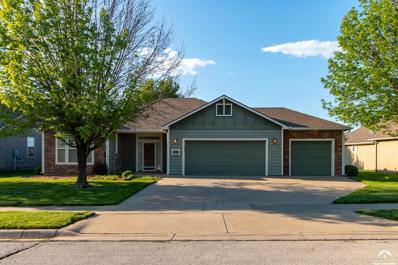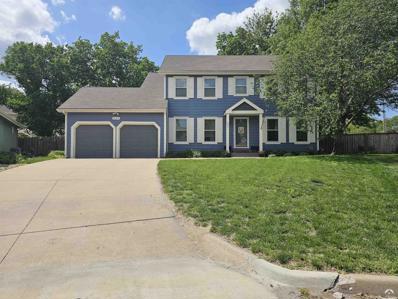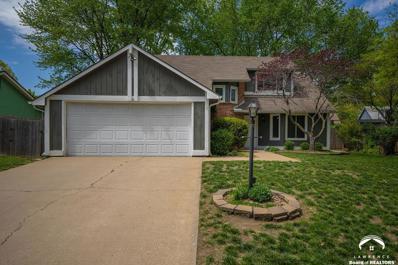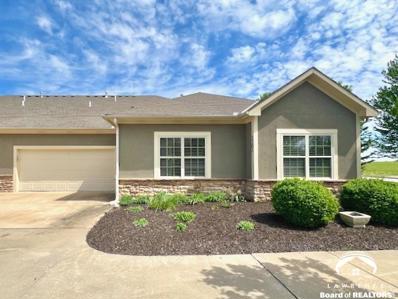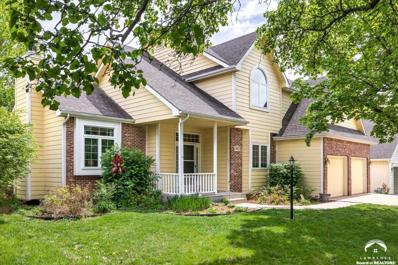Lawrence KS Homes for Sale
- Type:
- Condo
- Sq.Ft.:
- n/a
- Status:
- NEW LISTING
- Beds:
- n/a
- Year built:
- 2012
- Baths:
- 2.00
- MLS#:
- 161084
- Subdivision:
- Bella Sera At The Preserve Condominiums
ADDITIONAL INFORMATION
Nestled in the prestigious Bella Sera Condo community, this condo offers a serene balcony view overlooking the community pool, hot tub, back patio and the lush expanse of McGrew Nature Preserve. Sip your morning coffee or unwind with a glass of wine on your private balcony. This two bedroom unit has a terrific, efficient layout and also includes an additional den or office space. Bella Sera offers a pool, hot tub, outdoor kitchen and patio, fitness center, sauna and steam, media room, common living room, common kitchen, and two private guest suites (premium amenity) as amenities to owners. With its proximity to the University of Kansas, dining, and easy access to highways, this condo offers both comfort and convenience. HOA dues include: water, sewer, trash, gas, basic internet, basic cable, building maintenance, building insurance and the amenities. Unit mechanicals are all electric. Gas covered in unit is gas cooktop and gas fireplace. Schedule your showing of this fabulous condo today!
- Type:
- Single Family
- Sq.Ft.:
- n/a
- Status:
- NEW LISTING
- Beds:
- n/a
- Year built:
- 1984
- Baths:
- 2.00
- MLS#:
- 161076
ADDITIONAL INFORMATION
Well maintained and thoughtfully laid out multi-level home on 1/2 acre lot. All of the bedrooms have walk in closets and are nice sized, with the Primary being it's own retreat! The sunroom is remarkable and adds additional space and light to an already bright and spacious home. The kitchen is both beautiful and functional. Lots of prep surface and storage! There is additional basement space that is large and perfect for all your storage needs. The yard is truly incredible with a patio, a deck, many raised beds, a pergola and a firepit. An entertainer's dream!
$377,000
2337 Brett Drive Lawrence, KS 66049
- Type:
- Single Family
- Sq.Ft.:
- n/a
- Status:
- NEW LISTING
- Beds:
- n/a
- Year built:
- 2000
- Baths:
- 1.00
- MLS#:
- 161070
ADDITIONAL INFORMATION
Welcome to your dream home! This 4 bed, 3 bath gem in the Deerfield Elementary neighborhood is packed with upgrades. The kitchen is a chef's delight, and the finished basement offers extra space for any need. Ample storage space in the unfinished portion of the basement. Outside, a large backyard with stunning trees awaits. Don't miss out—schedule a showing today!
$949,900
234 Landon Court Lawrence, KS 66049
- Type:
- Single Family
- Sq.Ft.:
- n/a
- Status:
- NEW LISTING
- Beds:
- n/a
- Year built:
- 2014
- Baths:
- 4.00
- MLS#:
- 161064
- Subdivision:
- West Hills
ADDITIONAL INFORMATION
Amazing home backing up to beautiful woods and nature. Land behind is owned by neighbor to the south with no plans to develop it. Spacious home with tall 12 ft ceilings. Spacious bedrooms with large closets and a bathroom next to each bedroom. Luxurious kitchen with granite countertops, plentiiful cabinets, and all the amenities with a hidden large pantry through double cabinet doors. 3 car garage leads in to a great closet and shoe room in additon to main level laundry with washer and dryer negotiable in contract. The primary bedroom is spacious with tall ceilings and access to the large deck plus an incredible bathroom with double shower, curved tile wall plus a soaking tub with waterfall feature to fill the tub from the ceiling. Main level living space has a beautiful fireplace with stone mantel plus gas logs. Wall of windows gives a panoramic view of treed nature behind. Large composite deck with large covered area gives you outdoor living space to enjoy. Walkout basement has ceilings so tall you feel like you are still on the main level. Uses abound including rec room, home theater area, workout room and more. Large wet bar in basement is perfect for entertaining and enjoying the lower level amenities. Large wine cave/store what you want room gives you the opportunity to get creative with your collection or hobby while also being a nice interior room for storms. Enjoy the wonderful neighborhood trails and amenities. So much more that this is a must see and view the Youtube and 3D Virtual tours online or ask your agent to send you those links.
- Type:
- Townhouse
- Sq.Ft.:
- n/a
- Status:
- NEW LISTING
- Beds:
- n/a
- Year built:
- 1990
- Baths:
- 2.00
- MLS#:
- 161050
ADDITIONAL INFORMATION
Nicely remodeled 3bed 1.5bath townhome! This home has new windows, flooring, interior paint, cabinets, granite counters, furnace, kitchen appliances are included, and the list goes on! Convenient location and plenty of greenspace are a bonus, come see it today.
- Type:
- Single Family
- Sq.Ft.:
- n/a
- Status:
- NEW LISTING
- Beds:
- n/a
- Year built:
- 1952
- Baths:
- 1.00
- MLS#:
- 161042
- Subdivision:
- Sunset Hill Est
ADDITIONAL INFORMATION
Mature neighborhood 3 BR home, 2 Bath near Centennial Park & The Merc! 1 level living. Large yard! Close to Starbucks . Sunset Hills area near grocery shopping and most all convivences one may need. Newer flooring and Roof. Come take a look.
- Type:
- Single Family
- Sq.Ft.:
- n/a
- Status:
- NEW LISTING
- Beds:
- n/a
- Year built:
- 1990
- Baths:
- 2.00
- MLS#:
- 161035
ADDITIONAL INFORMATION
Brand new beautiful vinyl flooring in living room, 2 bedrooms, and hallway spaces. Corner lot allows for side entrance garage and ample space. Fully fenced backyard with shed for storage. All hard surface flooring throughout home with the exception of the stairs. Large walk-in attic provides additional space for extra storage items. Main level primary bedroom and laundry. Great neighborhood. Close to high school, shopping, grocery stores, and so much more. Roof, furnace, a/c are only 4 years old. North and south sides of siding replaced with concrete board siding.
Open House:
Saturday, 5/11 1:00-3:00PM
- Type:
- Single Family
- Sq.Ft.:
- n/a
- Status:
- NEW LISTING
- Beds:
- n/a
- Year built:
- 2016
- Baths:
- 2.00
- MLS#:
- 161034
- Subdivision:
- Langston Heights
ADDITIONAL INFORMATION
What a Spring find! Located in the Langston Heights subdivision, this 5-bed, 3-bath single-family home with a 3-car garage has been well-designed and well-maintained. From great curb appeal, step inside to reveal an open-concept living space, perfect for inside entertainment that flows outside onto the covered deck. The primary suite provides additional privacy and is positioned separately from the other two main-level bedrooms. Head downstairs to a large family room and two more bedrooms with a dedicated, full bathroom. The covered deck leads to a large, fully fenced backyard that has been immaculately maintained and is ready for you! Welcome home!
$170,000
952 Jana Drive Lawrence, KS 66049
- Type:
- Townhouse
- Sq.Ft.:
- n/a
- Status:
- Active
- Beds:
- n/a
- Year built:
- 1969
- Baths:
- 2.00
- MLS#:
- 161028
ADDITIONAL INFORMATION
Great amount of space at a terrific price! Hard surface flooring throughout main and 2nd levels. Full basement features living room with fireplace, bathrooms, large closet, and unfinished storage space. Fenced patio area, 2 car garage, 3 bathrooms, double pane vinyl windows. Fantastic location close to many amenities, but tucked away on a low traffic street. Needs a bit of paint and cosmetic updates, but is a solid home.
$439,900
1670 E 800 Road Lawrence, KS 66049
- Type:
- Other
- Sq.Ft.:
- n/a
- Status:
- Active
- Beds:
- n/a
- Lot size:
- 5.1 Acres
- Year built:
- 1977
- Baths:
- 1.00
- MLS#:
- 161016
ADDITIONAL INFORMATION
Escape to the tranquility of rural living just outside Lawrence, Kansas with this charming ranch-style home set on 8.9 acres of picturesque countryside. With 3 bedrooms, 2 bathrooms, 2 living areas and a 2-car tandem garage, this home offers spacious comfort for all. Step inside to find a cozy living room featuring a wood-burning fireplace, an eat-in kitchen complete with granite countertops, a sizable pantry and plenty of space for your culinary creations. Relax in the tranquil 3-seasons sunroom just off the living room. The home sits on a full unfinished basement with plenty of extra storage space. A 40 x 60 3-stall horse barn with a hay loft awaits your equine companions, while pipe and cable fencing encloses the corral for their safety. Seven acres of the property are fenced with electric tape barbed wire fencing, offering ample space for grazing and outdoor activities. Enjoy the serenity of country living while still being just a short drive away from city conveniences. Don't miss your chance to experience the magic of rural living in Lawrence, Kansas. Schedule your showing today and make this idyllic property your own.
- Type:
- Single Family
- Sq.Ft.:
- n/a
- Status:
- Active
- Beds:
- n/a
- Year built:
- 2024
- Baths:
- 1.00
- MLS#:
- 161029
- Subdivision:
- Cedar Grove (biltmore & Legends)
ADDITIONAL INFORMATION
Custom home built by Drippé Homes.
$335,000
2304 Oxford Road Lawrence, KS 66049
- Type:
- Single Family
- Sq.Ft.:
- n/a
- Status:
- Active
- Beds:
- n/a
- Year built:
- 1996
- Baths:
- 2.00
- MLS#:
- 161024
- Subdivision:
- Valley View Add
ADDITIONAL INFORMATION
Original owners built this home and enjoyed living there for the last 27 years. It's ready for the next owners to bring their ideas and finishes. Main level living with room for guests. From the spacious vaulted living room, you have an uninterrupted view into the dining area and kitchen. The oversized main level office, or second bedroom, has multiple built-in cabinets, shelving, and a desk area that would be well-suited for a work from home office or the dream space of any hobbyist. Living room has surround sound speakers, a wood-burning fireplace, and a built-in entertainment center. The 3 season room off the living room can be enjoyed most of the year. Basement has a bedroom, bathroom, office or hobby room, a recreation area, and plenty of space for storage in the 3 unfinished areas. Garage is wired for 220V. Whole house water filtration system. Newer roof and fence. No thru traffic as this home is located at the end of a cul-de-sac. Small garden shed in back yard. Property is being sold in it's current AS-IS condition. Inspections are always welcome for buyers knowledge.
- Type:
- Single Family
- Sq.Ft.:
- n/a
- Status:
- Active
- Beds:
- n/a
- Year built:
- 2000
- Baths:
- 3.00
- MLS#:
- 161017
- Subdivision:
- Fox Chase Addn
ADDITIONAL INFORMATION
NEW LISTING -AMAZING 4 bed,4 bath, 3 car garage home in the heart of the Langston Hughs/Fox Chase neighborhood. This home has brand new carpet on main level and up stairs, some hardwood floors, new interior paint, lush landscaping and wooded front and back yard for all your summer fun. Conveniently located in West Lawrence, with great access to K-10 and I-70, shopping, restaurants, schools and outdoor activities like Clinton Lake and neighborhood walking trails. Large daylight basement for rec room, office or guest space. So much to love about this home.
- Type:
- Single Family
- Sq.Ft.:
- n/a
- Status:
- Active
- Beds:
- n/a
- Year built:
- 1984
- Baths:
- 1.00
- MLS#:
- 161006
- Subdivision:
- Westridge Hghts
ADDITIONAL INFORMATION
Welcome home to this Westridge Heights gem tucked away on a peaceful cul-de-sac. Step inside to discover a beautifully redesigned space featuring an open kitchen and dining room layout, perfect for hosting gatherings or enjoying a meal at the end of the day. With three distinct living areas, there's plenty of room for relaxation, entertainment, and versatility to suit your lifestyle needs. Custom closet systems in the bedrooms ensure ample storage space and organization, adding convenience to your daily routine. Outside, the spacious yard offers endless possibilities for outdoor enjoyment, whether it's hosting barbecues, gardening, or simply enjoying the tranquility of your surroundings. With its recent renovations, abundant living space, and idyllic setting, this home is ready to welcome you to a life of comfort and relaxation. Don't miss out on the opportunity to make this your forever home.
- Type:
- Single Family
- Sq.Ft.:
- n/a
- Status:
- Active
- Beds:
- n/a
- Year built:
- 1988
- Baths:
- 3.00
- MLS#:
- 160997
- Subdivision:
- Stone Meadows W
ADDITIONAL INFORMATION
Amazing opportunity to own a spacious home on a large corner lot. Conveniently located in the Stone Meadows Subdivision. Primary bedroom situated on the main level with a primary bathroom. Large living room area with built in shelves and a beautiful mantel fireplace. Breakfast area in the kitchen along with a separate large dining room. Washer and dryer connections are on the main level. Upstairs you will find three bedrooms and a full bathroom. The covered screened-in porch with a fan can be your relaxing outdoor space or the perfect space for the gardening enthusiast! Appliances included are dishwasher, built in microwave, stove and refrigerator. Appliances, A/C Unit, and Furnace newly purchased two years ago. Sprinkler system to keep your lawn and garden healthy year round. New interior/exterior paint. The large unfinished basement has endless possibilities to make this home into your unique space!
- Type:
- Single Family
- Sq.Ft.:
- n/a
- Status:
- Active
- Beds:
- n/a
- Year built:
- 1992
- Baths:
- 3.00
- MLS#:
- 160992
- Subdivision:
- Pioneer Ridge West
ADDITIONAL INFORMATION
This quality built home sits on a large lot that backs up to a creek. The walk-out basement has a garage door with a great work shop or garden shop and lots of storage. The route to the elementary school does not include crossing any streets.
- Type:
- Townhouse
- Sq.Ft.:
- n/a
- Status:
- Active
- Beds:
- n/a
- Year built:
- 1986
- Baths:
- 1.00
- MLS#:
- 160991
ADDITIONAL INFORMATION
Adorable NW Lawrence townhome. LVP flooring throughout living and kitchen area. Cute fenced front patio/courtyard area.
$429,900
3112 Ranger Drive Lawrence, KS 66049
- Type:
- Single Family
- Sq.Ft.:
- n/a
- Status:
- Active
- Beds:
- n/a
- Year built:
- 1977
- Baths:
- 2.00
- MLS#:
- 160967
ADDITIONAL INFORMATION
Incredible ranch home in Deerfield Subdivision! Located on a quarter acre lot with a deck and screened in porch surrounded by greenery. Completely updated with new kitchen cabinets and counters, paint, vinyl plank flooring, light fixtures and doors! Seller will have a new stainless steel range, dishwasher and microwave installed in this home prior to closing. 3 conforming bedrooms, 2 bathrooms, low maintenance siding, newer windows and an oversized garage on the main level. 2 non-conforming bedrooms and a bathroom, a family room and lots of storage in the basement. This home has abundant living space on both levels for entertaining, relaxing and hobbies. All taxes and msmts are approx.
- Type:
- Single Family
- Sq.Ft.:
- n/a
- Status:
- Active
- Beds:
- n/a
- Year built:
- 1992
- Baths:
- 2.00
- MLS#:
- 160975
ADDITIONAL INFORMATION
This home was custom built by Curt Kastl (MidPlains) for the original owner. All doorways are wheelchair accessible even the walkway around the south of the home to access the full walkout basement with 2 bedrooms. You will love all the natural light and ample storage. Main level has huge rooms with a wood burning fireplace in the living room. The formal dining room is generously sized and you have a great eat-in kitchen with plenty of counter space. The primary bedroom has three closets, one being a walk-in. Beautiful outdoor living with a covered patio and large deck. 4 car garage with 210 service. This is a Smart home. Current owner installed solar panel system with battery that has a transferable warranty for remaining years of the 25 year warranty. (Enlighten) Seller also installed a new tankless water heater (Rinnai) and new HVAC in 2020. Roof has a 50 year warranty that remaining amount will be transferred to buyer. Front door has a google home. See associated documents for the utility information. This home contains a smart thermostat (Daikin One Home). Lights on the front and back are photo cell and are dawn to dusk. ATD home security system can be kept if the new owner wishes to continue service.
$374,900
3932 Aster Street Lawrence, KS 66049
- Type:
- Single Family
- Sq.Ft.:
- n/a
- Status:
- Active
- Beds:
- n/a
- Year built:
- 2007
- Baths:
- 2.00
- MLS#:
- 160965
ADDITIONAL INFORMATION
A Mallard Homes quality-built ranch nestled in the sought-after Monterey Bluffs subdivision. Sporting fresh interior paint and new carpeting throughout, this home has been impeccably maintained and the condition is sure to impress. The airy sunroom, flooded with natural light, features top-down/bottom-up blinds for enhanced privacy. A gas fireplace graces the spacious living room, creating a cozy and welcoming ambiance. The garage offers built-in shelves and storage for organization, with the added convenience of a walkout door to the backyard from the third stall. The HVAC system and water heater were both replaced in 2022, and the strategically positioned AC condenser is shielded from the hot southern and western sun, maximizing efficiency. The exterior is decked with attractive yet low-maintenance landscaping, complemented by a lawn sprinkler system for minimal outdoor upkeep. Don't wait on this one - schedule your showing today!
- Type:
- Single Family
- Sq.Ft.:
- n/a
- Status:
- Active
- Beds:
- n/a
- Year built:
- 1988
- Baths:
- 3.00
- MLS#:
- 160959
- Subdivision:
- Pinnacle West
ADDITIONAL INFORMATION
Welcome to this charming home nestled on a quiet cul-de-sac. Outside, a spacious yard awaits with a play area and a handy storage building split into two sections. Step inside to find hardwood floors gracing the main and upper levels, complemented by a cozy brick fireplace. The layout includes French doors between the living and family rooms, offering versatility in use. Recent updates to the kitchen and primary bath bring modern style, while the finished basement provides additional space for relaxation or entertaining.
- Type:
- Single Family
- Sq.Ft.:
- n/a
- Status:
- Active
- Beds:
- n/a
- Year built:
- 1986
- Baths:
- 3.00
- MLS#:
- 160958
ADDITIONAL INFORMATION
Look no further! This wonderful 3 bed, 3 bath, 2 car garage in a highly desired area is waiting for you. Nice sized kitchen with eat in area, large windows to see the beauty outside and ample storage to be organized. The passthrough in the kitchen has a lovely view out to the backyard and allows ease to serve guests in the dining area for entertaining and making sure you are still a part of the conversations going on in the next room. Beautiful brick fireplace is the focal point of the living area and brings ambiance and warmth for those cold winter nights. Primary bedroom with large windows with a beautiful view of the backyard and ensuite bathroom, plus walk in closet are all located on the first floor. Laundry room and a half bath also located on main floor. Upstairs you are greeted with a open landing that overlooks the living room and could be great area to have a reading area or even a desk to get some work done or just leave it as is. Two more bedrooms with large closets and another full bath are located on the 2nd level. Gorgeous pergola and deck allows you to listen to the birds and relax in the very private backyard. Oversized garage allows for cars and extra work space. Loads of storage throughout the home. Close to schools, shopping and restaurants. Move in ready or add your personal touches!
- Type:
- Townhouse
- Sq.Ft.:
- n/a
- Status:
- Active
- Beds:
- n/a
- Year built:
- 2008
- Baths:
- 1.00
- MLS#:
- 160953
- Subdivision:
- Lake View Addn
ADDITIONAL INFORMATION
Prepare to be mesmerized by this stunning one-level townhome. As you step inside, you'll be captivated by the soaring 10' crown-moulded ceilings that create an grand atmosphere. Indulge in the open floor plan, where the heart of the home lies. The exquisite granite countertops and bar, adorned with premium cabinets and stainless steel appliances, set the scene for culinary masterpieces. Cozy up next to the gas fireplace in the living area, enhanced by a custom mantel that adds a touch of elegance. Step into the dreamy primary bedroom that has an ensuite bathroom and easy access to the spacious closet and laundry. The secondary bedroom provides ample space for a comfortable slumber or a dedicated home office. Venture outside to the enchanting patio, where you can soak up the sun or host intimate gatherings. The reinforced concrete room in the oversized garage provides peace of mind during storms. Nestled near Clinton Lake, this home is an adventurer's paradise. Walking, biking, and hiking trails are just a stone's throw away, while shopping and the bypass for easy commuting lie within easy reach. Don't miss out on this extraordinary opportunity to own a piece of paradise!
- Type:
- Single Family
- Sq.Ft.:
- n/a
- Status:
- Active
- Beds:
- n/a
- Year built:
- 1993
- Baths:
- 3.00
- MLS#:
- 160960
ADDITIONAL INFORMATION
This impeccably maintained two-story home invites you into its charming front porch and beautiful light throughout. Comfortable open floor plan with entertaining spaces throughout the entire main level and out to the deck & backyard. Spacious bedrooms and closets throughout. Full basement with abundant storage. Oversized garage with 1 stall 27ft long - fits a full size pickup & work bench; new HVAC in 2020 - York 96% efficient 2 stage Furnace, 17 Seer AC with new cased A-Coil; AprilAire whole house humidifier (2020); Rinnai RUCS75 Tank-less Water Heater - ENERGY STAR Qualified - Energy Factor up to .93 (2020); whole house Morton Water Softener (2020); in 2022 fresh exterior paint & Allura Fiber Cement Lap siding-Cedar Texture on Front of house, South side of house, and East side of garage. The rest of the house has LP SmartSide - Cedar Texture. Milgard Casement Windows - all but 3 openings replaced; West side house has extra UV protection; and extra Sound proofing. Primary Bath shower upgraded with Onyx Wall Panels and base, with new shower glass door; floor updated with Armstrong LVP flooring(2018). Added 7in insulation to all attic spaces. All taxes and measurements are approx.
- Type:
- Single Family
- Sq.Ft.:
- n/a
- Status:
- Active
- Beds:
- n/a
- Year built:
- 2017
- Baths:
- 3.00
- MLS#:
- 160962
ADDITIONAL INFORMATION
Beautiful Home!
The data displayed on this page is confidential, proprietary, and copyrighted data of Lawrence Multiple Listing Service, Inc., of the Lawrence, Kansas, Board of REALTORS®, Copyright © 2024. Lawrence Multiple Listings Service, Inc., and Xome do not make any warranty or representation concerning the timeliness or accuracy of the data displaying herein. In consideration for the receipt of the data on this page, the recipient agrees to use the data solely for the non-commercial purpose of identifying a property in which the recipient has a good faith interest in acquiring.
Lawrence Real Estate
The median home value in Lawrence, KS is $210,800. This is higher than the county median home value of $203,100. The national median home value is $219,700. The average price of homes sold in Lawrence, KS is $210,800. Approximately 41.37% of Lawrence homes are owned, compared to 49.69% rented, while 8.94% are vacant. Lawrence real estate listings include condos, townhomes, and single family homes for sale. Commercial properties are also available. If you see a property you’re interested in, contact a Lawrence real estate agent to arrange a tour today!
Lawrence, Kansas 66049 has a population of 93,954. Lawrence 66049 is less family-centric than the surrounding county with 28.55% of the households containing married families with children. The county average for households married with children is 32.36%.
The median household income in Lawrence, Kansas 66049 is $49,297. The median household income for the surrounding county is $54,370 compared to the national median of $57,652. The median age of people living in Lawrence 66049 is 27.5 years.
Lawrence Weather
The average high temperature in July is 88.5 degrees, with an average low temperature in January of 18.4 degrees. The average rainfall is approximately 39 inches per year, with 12.3 inches of snow per year.
