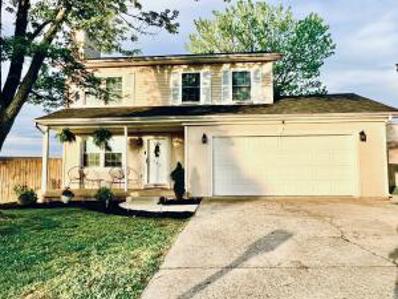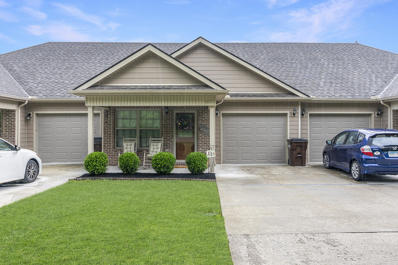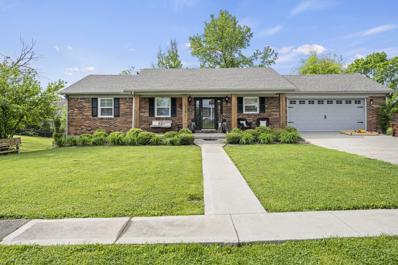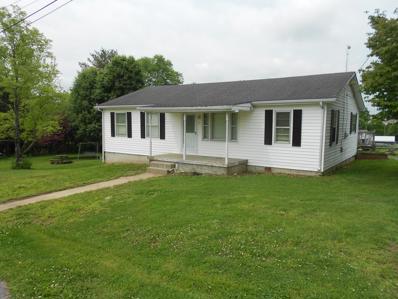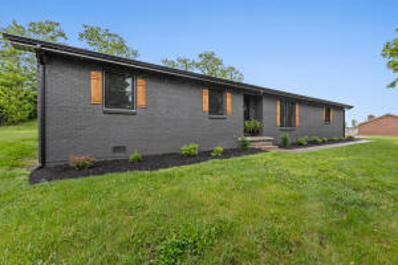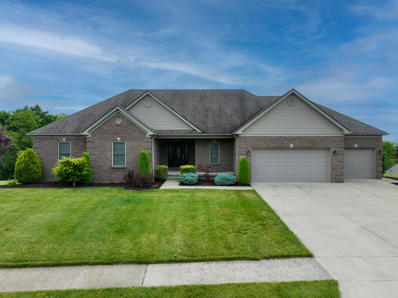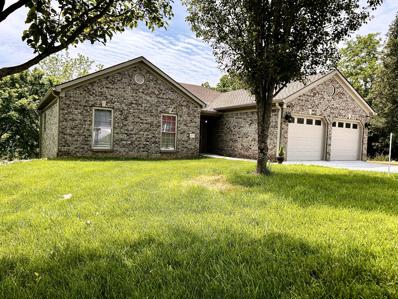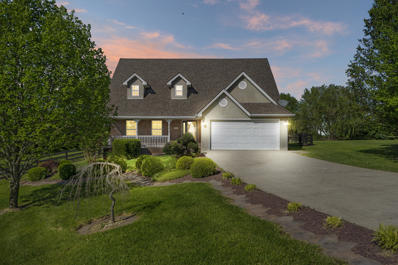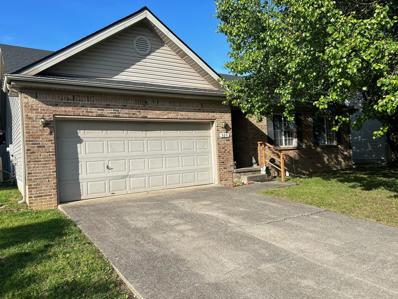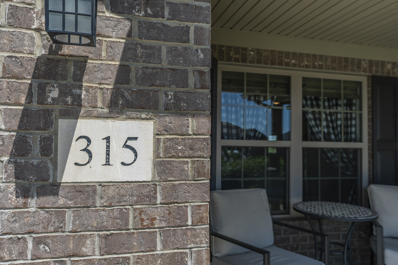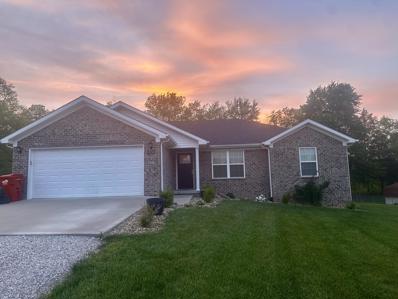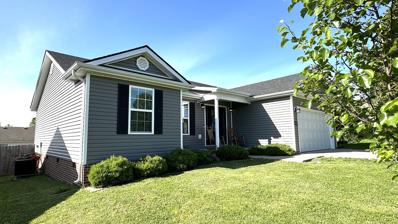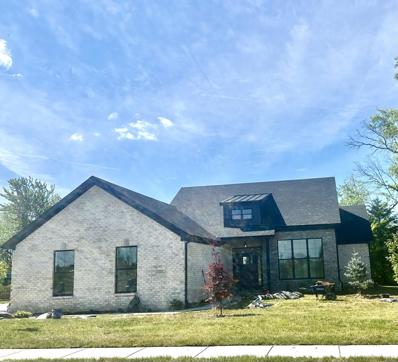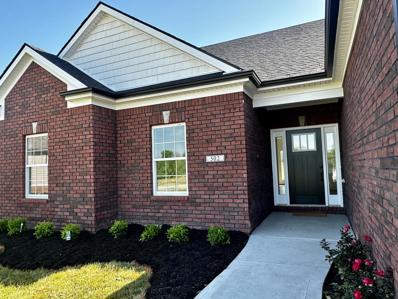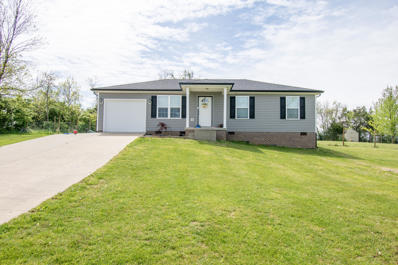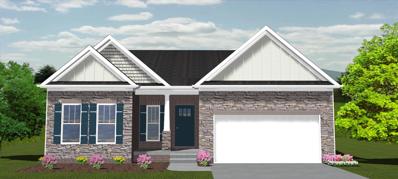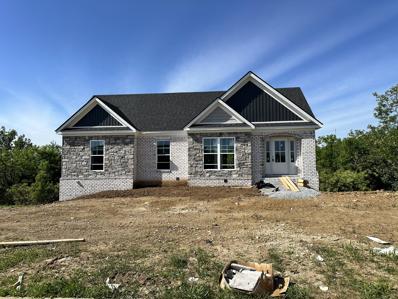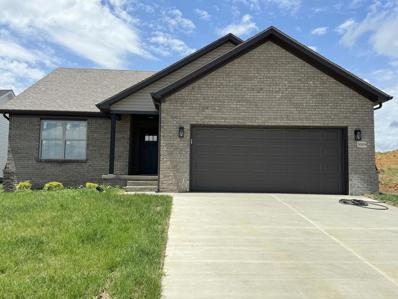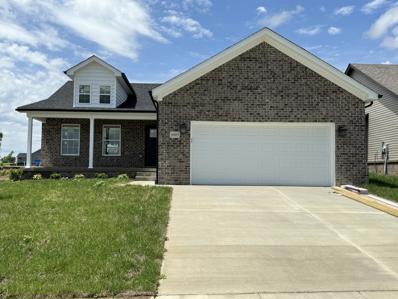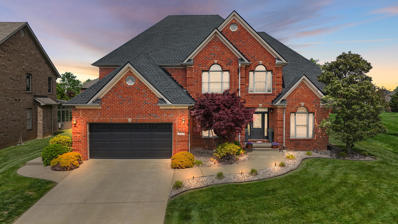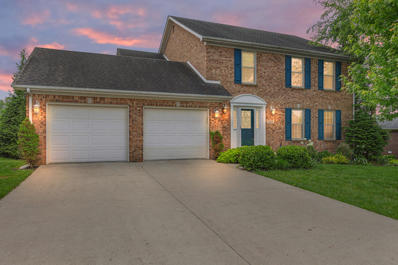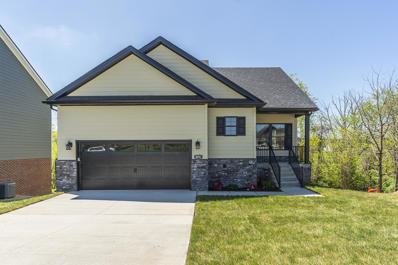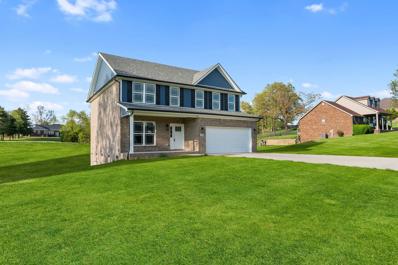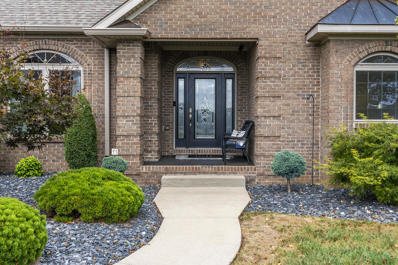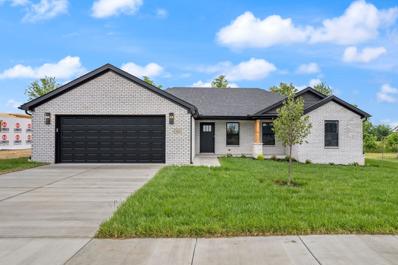Richmond KY Homes for Sale
- Type:
- Single Family
- Sq.Ft.:
- 1,722
- Status:
- NEW LISTING
- Beds:
- 3
- Lot size:
- 0.31 Acres
- Year built:
- 1993
- Baths:
- 3.00
- MLS#:
- 24009132
- Subdivision:
- South Bluegrass Center
ADDITIONAL INFORMATION
Welcome to your dream home nestled in the city limits of thriving Richmond, KY! This delightful two-story house offers everything you've been searching for: For starters, Enjoy ample space with 3 bedrooms and 2.5 bathrooms (one of the full baths in the master bedroom), perfect for comfortable living. Park with ease in the attached 2-car garage, providing convenience and security. Relax and entertain in your fenced-in backyard, that's complete with a large deck ideal for hosting gatherings or enjoying peaceful evenings. This home is situated on a corner lot, which offers extra privacy and a sense of spaciousness. One of the best features of this home is the benefit from a brand NEW ROOF installed in 2024, ensuring peace of mind and worry-free living for years to come. Located in a sought-after neighborhood that allows easy access to I-75 , this home offers the perfect blend of comfort, convenience, and style. Don't miss out on the opportunity to make it yours!
- Type:
- Condo
- Sq.Ft.:
- 840
- Status:
- NEW LISTING
- Beds:
- 1
- Year built:
- 2017
- Baths:
- 1.00
- MLS#:
- 24009110
- Subdivision:
- Arcadian Cove
ADDITIONAL INFORMATION
One-Level, Low Maintenance Living Move In Ready. 1 Bedroom 1 Full Bath and 1 car garage. This unit boasts an open floor plan including a large great room & dining area. Fully Equipped Kitchen with Stainless Appliances and Kitchen Bar, Large Bathroom with Laundry. Large Master Bedroom with walk-in closet and a rear patio. Upgraded with gorgeous laminate wood floors, tile and new kitchen countertops. Start and finish your day by relaxing on your covered front porch or take a stroll on the nearby walking trail.This condo is located in Arcadian Cove, a 55+ deed restriction. neighborhood. 1 bedroom, 1 full bathroom, 1 car garage. Lots of sidewalks and this condo has a wooded front view. Located conveniently to I-75, Buc-cee's, Kroger, shopping and hospitals. A Must See!!
$275,000
926 Siesta Drive Richmond, KY 40475
- Type:
- Single Family
- Sq.Ft.:
- 1,882
- Status:
- NEW LISTING
- Beds:
- 3
- Lot size:
- 0.33 Acres
- Year built:
- 1994
- Baths:
- 3.00
- MLS#:
- 24009016
- Subdivision:
- Southern Hills
ADDITIONAL INFORMATION
Welcome to your dream home! This beautifully remodeled 3-bedroom, 2.5-bathroom gem boasts not one, but two primary bedrooms - indulge in convenience with a half bath in one and a luxurious tile shower in the other. With newer countertops, appliances, and laminate flooring, modern elegance meets functionality. Entertain in style in the finished open-concept basement, or revel in the ample storage space throughout. Step outside to your lovely fenced-in backyard, the perfect oasis to unwind and enjoy the outdoors. Conveniently located to I-75, Downtown Richmond and EKU! Your search ends here - welcome home!
$189,900
30 Houston Drive Richmond, KY 40475
- Type:
- Single Family
- Sq.Ft.:
- 1,628
- Status:
- NEW LISTING
- Beds:
- 3
- Year built:
- 1976
- Baths:
- 2.00
- MLS#:
- 24009009
- Subdivision:
- Rural
ADDITIONAL INFORMATION
ESTATE SALE. Wonderful, well maintained, and loved, ranch home located on a large beautiful lot with an out in country feel, yet only minute from shopping, dining, entertainment, and of course Eastern Kentucky University. Lots of hardwood flooring and large sunroom with hardwood floors and vaulted ceiling. This home has been in the same family for nearly fifty years, and is now ready for your personal touch and updates. Inspections are welcome, but it is being offered ''AS IS''. The listing broker is related to the sellers.
$329,000
311 Lewis Drive Richmond, KY 40475
- Type:
- Single Family
- Sq.Ft.:
- 1,826
- Status:
- NEW LISTING
- Beds:
- 3
- Lot size:
- 0.73 Acres
- Baths:
- 2.00
- MLS#:
- 24008982
- Subdivision:
- Western Hills
ADDITIONAL INFORMATION
Completely renovated and ready for you! You'll love all the extra finishing touches to give a farmhouse feel. Three bedrooms & two baths(fully remodeled). Open concept areas feature a brand new kitchen with white cabinetry, granite countertops, movable island bar, stainless appliances & tile backsplash. Formal dining room w/ gas fireplace, raised hearth with hidden storage and brick accent wall. Living area is open to a HUGE family room to entertain your friends and family. Or, grab a book and enjoy quiet time on the built in sitting nook w/ storage. There's plenty of room to enjoy the outdoors this summer grilling on the patio. Approximately 3/4 acre lot and has a 24x30 detached garage with electric and multiple shelving units. Spacious throughout and no space is left unused with closets and storage. Located just five minutes to Richmond and I-75 yet it has the country feel! Updates include- roof, HVAC, windows, paint, laminate flooring throughout(subfloor & joists), kitchen and bath fixtures, lighting & plumbing fixtures, gutters, new interior & exterior doors, sump pump/insulation & plastic in crawlspace. Don't miss taking a look at all this one has to offer.
Open House:
Saturday, 5/11 1:00-3:00PM
- Type:
- Single Family
- Sq.Ft.:
- 3,669
- Status:
- NEW LISTING
- Beds:
- 5
- Lot size:
- 2 Acres
- Year built:
- 2014
- Baths:
- 3.00
- MLS#:
- 24008915
- Subdivision:
- Seven Oaks
ADDITIONAL INFORMATION
Looking for elegance, along with functionality? You don't want to miss this immaculate, move in ready, custom-built home, in Seven Oaks Subdivision! This spacious home features a total of 5 bedrooms, along with a separate room used for flex or office space, 3 full baths, walk-in closets, laundry room with tons of custom cabinetry, kitchen with same beautiful cabinets, granite, two decks upstairs, two gas log fireplaces (one on the main level, one in basement), concrete patio with beautiful views out your walkout basement, very large concrete saferoom and a three-car attached garage. The home was double insulated when built, keeping your electric bills very affordable. As a huge bonus and added value, you get an entire separate acre building lot (has its own address should you want to build on it, etc.), included with this price. Yes, you read that correctly! Two usable acres for you to enjoy! The outdoor space is manicured as beautifully as the inside, so you can really enjoy both indoor and outdoor living. All of this is conveniently located to Winchester, Richmond, and Lexington!
$574,500
1077 Amberly Way Richmond, KY 40475
Open House:
Sunday, 5/19 1:00-3:00PM
- Type:
- Single Family
- Sq.Ft.:
- 3,336
- Status:
- NEW LISTING
- Beds:
- 5
- Lot size:
- 1 Acres
- Year built:
- 2007
- Baths:
- 4.00
- MLS#:
- 24008771
- Subdivision:
- Castlewood
ADDITIONAL INFORMATION
Schedule your appointment today to see this gorgeous property located just off of Exit 87. This home has a very unique floor plan, it's 2 homes in 1! Special features include, 2 full kitchens, 4 full bathrooms, 5-6 bedrooms, 2 separate living areas, and a picturesque private yard, located in the cul de sac. And many more features, including a fully finished, walkout basement. Recently updated throughout, you won't want to miss this opportunity!
$325,000
268 Palm Hill Dr Richmond, KY 40475
Open House:
Saturday, 5/11 2:00-4:00PM
- Type:
- Single Family
- Sq.Ft.:
- 2,176
- Status:
- NEW LISTING
- Beds:
- 3
- Lot size:
- 0.71 Acres
- Year built:
- 2003
- Baths:
- 3.00
- MLS#:
- 24008753
- Subdivision:
- Covington Woods Estates
ADDITIONAL INFORMATION
- Type:
- Single Family
- Sq.Ft.:
- 1,488
- Status:
- NEW LISTING
- Beds:
- 3
- Lot size:
- 0.26 Acres
- Baths:
- 2.00
- MLS#:
- 24008679
- Subdivision:
- Richwood
ADDITIONAL INFORMATION
Richwood Place, ranch 3 bedroom, 2 bath, garage , privacy fenced back yard.
- Type:
- Single Family
- Sq.Ft.:
- 1,646
- Status:
- NEW LISTING
- Beds:
- 3
- Lot size:
- 0.23 Acres
- Year built:
- 2021
- Baths:
- 2.00
- MLS#:
- 24008674
- Subdivision:
- Ash Park
ADDITIONAL INFORMATION
HOME SWEET HOME. This little slice of country stands out in the Ash Park neighborhood. Step foot through the front door to fully immerse yourself in your future home. Let the barnwood style vinyl flooring lead you through this beautiful open floor plan featuring an actual dining room (which is rare now a days), through the gorgeous kitchen with granite counter tops, a big island with a sink, and stainless steel appliances ready for all the big meals. Walk past another dining area and into your large living room to enjoy the best movie nights. Ready to hit the hay? Head to your primary bedroom and drift off to dreamland. Wake up and get ready in your stunning primary bath with a tile shower and head out to your back deck with a big cup of coffee to start your day. Call today to check it out!
- Type:
- Single Family
- Sq.Ft.:
- 1,483
- Status:
- NEW LISTING
- Beds:
- 3
- Lot size:
- 0.21 Acres
- Year built:
- 2024
- Baths:
- 2.00
- MLS#:
- 24008668
- Subdivision:
- Firebrook
ADDITIONAL INFORMATION
Open concept in this all brick home offering split bedroom concept, living room with ventless fireplace, vaulted ceilings, dinning area and kitchen with island, granite counters, tile backsplash and stainless steel appliances & pantry! Primary bedroom offers trey ceilings, tiled walk in shower and walk in closet. Covered back patio and much more. Home is in the beginning stages act fast and pick your own colors! Pictures are of similar home!
$269,900
444 Balite Way Richmond, KY 40475
- Type:
- Single Family
- Sq.Ft.:
- 1,400
- Status:
- NEW LISTING
- Beds:
- 3
- Lot size:
- 0.15 Acres
- Year built:
- 2019
- Baths:
- 2.00
- MLS#:
- 24008594
- Subdivision:
- The Banyans
ADDITIONAL INFORMATION
Beautiful ranch in the Best location I-75 Exit 83 near Buc-ee's. This three bedroom two bath features a split bedroom plan and open kitchen, dining and living area concept. Lovely granite, stainless appliances, LVT flooring throughout, and a kitchen bar. Outside you will find a privacy fenced yard, deck porch and garage. Be the first to reach out and view this lovely home.
- Type:
- Single Family
- Sq.Ft.:
- 1,523
- Status:
- Active
- Beds:
- 3
- Lot size:
- 0.27 Acres
- Year built:
- 2024
- Baths:
- 2.00
- MLS#:
- 24008532
- Subdivision:
- Firebrook
ADDITIONAL INFORMATION
Beautiful new construction ranch home offering split bedroom concept with large primary bedroom and nice double vanity, walk in tiled shower with bench, walk in closet! Open living room with ventless fireplace, kitchen with two tone cabinets, large island, stainless steel appliances, walk out patio two car attached garage with 9ft ceilings through out this home has so much light and airy space. Must see
- Type:
- Single Family
- Sq.Ft.:
- 1,438
- Status:
- Active
- Beds:
- 3
- Lot size:
- 0.21 Acres
- Year built:
- 2024
- Baths:
- 2.00
- MLS#:
- 24008531
- Subdivision:
- Firebrook
ADDITIONAL INFORMATION
This Beautiful new home offers an open concept with ventless gas fireplace in living room, open to kitchen with island, tile backsplash, granite counter tops and stainless steel appliances as well as dinning area & a large pantry! Primary bedroom offers a large walk in closet and bathroom with walk in shower and stand alone tub. Two other bedrooms with bath as a split concept. Laundry room and 2 car attached garage walk out to the large patio. Yard is sod from front to back! MUST SEE
$274,900
301 Wilshire Way Richmond, KY 40475
- Type:
- Single Family
- Sq.Ft.:
- 1,122
- Status:
- Active
- Beds:
- 3
- Lot size:
- 1 Acres
- Year built:
- 2008
- Baths:
- 2.00
- MLS#:
- 24008404
- Subdivision:
- Wilshire Walk
ADDITIONAL INFORMATION
This home that is located in the Wilshire Walk subdivision and has an acre of land. It had a brand new roof put on in 2023 and the entire siding has been replaced. If you are looking for an open concept style of home this is one to take a look at. This has a partially fenced yard.
- Type:
- Single Family
- Sq.Ft.:
- 2,713
- Status:
- Active
- Beds:
- 4
- Lot size:
- 0.21 Acres
- Year built:
- 2024
- Baths:
- 3.00
- MLS#:
- 24008372
- Subdivision:
- Magnolia Pointe
ADDITIONAL INFORMATION
Purchase with confidence and discover the distinctive quality of Payne Homes. With over 30 years of building experience in Madison County, Payne Homes are renowned for their award-winning functional floor plans, premium STANDARD features and meticulous attention to energy-efficient details. HOA Fee $250/Year. Estimated completion date is 8/31/2024.
$359,900
104 Shermans Lane Richmond, KY 40475
- Type:
- Single Family
- Sq.Ft.:
- 1,932
- Status:
- Active
- Beds:
- 4
- Lot size:
- 0.28 Acres
- Year built:
- 2024
- Baths:
- 3.00
- MLS#:
- 24008368
- Subdivision:
- Shiloh Cove
ADDITIONAL INFORMATION
The FABULOUS Phoenix Plan by Payne Homes is a modern evolution of the raised ranch w/2 well appointed & spacious bedrooms on the main level + 2 additional beds & full bath in the lower level. This plan also affords the homeowner an oversized 2+ car garage w/workshop space to the side. The main level is wide open with gorgeous wood floors throughout the living, dining & kitchen areas. The kitchen also features granite counter tops, stainless appliances, pantry & a 12' breakfast bar for additional seating. The primary ensuite boasts double sinks, walk in closet, tiled shower surround w/fiberglass pan & a ceiling fan in the bedroom! Purchase with confidence and discover the distinctive quality of Payne Homes. With over 30 years of building experience in Madison County, Payne Homes are renowned for their award-winning functional floor plans, premium STANDARD features and meticulous attention to energy-efficient details. HOA Fee is $200/Year for Shiloh Cove and this neighborhood features street lights, 2 beautifully decorated entrances and sidewalks!
- Type:
- Single Family
- Sq.Ft.:
- 1,790
- Status:
- Active
- Beds:
- 3
- Lot size:
- 0.2 Acres
- Year built:
- 2024
- Baths:
- 2.00
- MLS#:
- 24008316
- Subdivision:
- Magnolia Pointe
ADDITIONAL INFORMATION
In the newest phase of the Magnolia Pointe Subdivision, you will find this gorgeous 3-Bedroom, 2- Full Bath home. This spacious open floorplan is bright and welcoming with the exquisitely designed custom ceiling in the living area as you enter from the covered front porch. Kitchen has beautiful granite counters as do the vanities in both bathrooms. The Kitchen is also equipped with stainless steel appliances and an alluring kitchen island great for entertaining or a quick bite to eat & pantry space. Off from the kitchen/dining area you will find the primary bedroom with trey ceilings and a spacious walk-in closet. Primary bathroom has a dual vanity and a custom tile shower you won't want to leave. Unwind from a long day shaded on your covered back patio. This home comes with a 7-year limited warranty for that extra added peace of mind! Call today for a private showing.
- Type:
- Single Family
- Sq.Ft.:
- 1,695
- Status:
- Active
- Beds:
- 3
- Lot size:
- 0.2 Acres
- Year built:
- 2024
- Baths:
- 2.00
- MLS#:
- 24008315
- Subdivision:
- Magnolia Pointe
ADDITIONAL INFORMATION
In the newest phase of the Magnolia Pointe Subdivision, you will find this gorgeous 3-Bedroom, 2- Full Bath home. This spacious open floorplan is bright and welcoming with the vault ceiling in the living area as you enter from the covered front porch. Kitchen has beautiful granite counters as do the vanities in both bathrooms. The Kitchen is also equipped with stainless steel appliances and an alluring kitchen island great for entertaining or a quick bite to eat. Off from the kitchen/dining area you will find the primary bedroom with trey ceilings and a spacious walk-in closet. Primary bathroom has a dual vanity and a custom tile shower you won't want to leave. Unwind from a long day shaded on your covered back patio. This home comes with a 7-year limited warranty for that extra added peace of mind! Call today for a private showing.
- Type:
- Single Family
- Sq.Ft.:
- 4,068
- Status:
- Active
- Beds:
- 5
- Lot size:
- 0.25 Acres
- Year built:
- 2006
- Baths:
- 5.00
- MLS#:
- 24008339
- Subdivision:
- Bay Colony
ADDITIONAL INFORMATION
Welcome to a rare gem nestled in the heart of Richmond's coveted Bay Colony subdivision. This expansive 5BR/4.5BA home offers unparalleled amenities and is just steps away from an 18-hole golf course, a par-three golf course, water park recreational lake, & sports parks. With an unbeatable location & abundance of space, this home truly stands out. As you step inside, you're greeted by the elegance of hardwood floors, soaring ceilings, + an open plan that seamlessly connects the dining rm, 2-story living rm, + vaulted hearth rm w/a cozy fireplace. The kitchen is a chef's dream, boasting granite tops, double ovens, a breakfast bay, and all appliances. Step outside to the inviting outdoor space, featuring a covered patio & a natural gas fire pit, perfect for entertaining. The main fl primary suite is a luxurious sanctuary, w/a spa-like renovated BA w/tile shower, free-standing tub & granite. Upstairs, 3BR/2BA's offer comfort and space for all, each w/direct access to a bathroom. The finished basement adds versatility, with a dry bar, theater/rec rm, 5th BR, BA, & ample storage space. With stunning decor + a prime location, this home offers the luxury, space, & convenience. Roof 2024
Open House:
Thursday, 5/9 5:00-7:00PM
- Type:
- Single Family
- Sq.Ft.:
- 2,473
- Status:
- Active
- Beds:
- 3
- Lot size:
- 0.29 Acres
- Year built:
- 2006
- Baths:
- 3.00
- MLS#:
- 24008299
- Subdivision:
- Battlefield
ADDITIONAL INFORMATION
Welcome to this spacious two-story home nestled in the popular Battlefield Estates golf course community, just steps away from the clubhouse. This impressive residence offers ample space for all your needs and has been meticulously maintained w/upgrades throughout. As you enter, you're greeted by a grand two-story foyer adorned with updated hardwood floors that extend seamlessly into the office/den, formal dining area, and cozy hearth rm adjacent to the kitchen. The kitchen features stainless steel appliances, updated quartz countertops, deep farm sink, tile backsplash, & a breakfast area, perfect for enjoying casual meals. Retreat to the inviting three seasons room to enjoy morning coffee or read a good book & bask in the serene surroundings. Upstairs, you'll find 3 massive BR's and 2BA's, including a primary suite with it's own ensuite bath. Updates abound in this home, including quartz counters, 2023 HVAC systems & water heater, hardwood floors, paint, & more. Ample storage options are available, including attic space & a tall crawlspace w/concrete pad. With its impeccable maintenance & desirable location in this golf course community, this beautiful home is a must-see.
- Type:
- Single Family
- Sq.Ft.:
- 1,610
- Status:
- Active
- Beds:
- 3
- Lot size:
- 0.21 Acres
- Year built:
- 2024
- Baths:
- 4.00
- MLS#:
- 24008074
- Subdivision:
- Sycamore Park At Golden Leaf
ADDITIONAL INFORMATION
Stunning 1.5 Story Brand NEW CONSTRUCTION with 3BR 3.5BA on full partially finished basement wrapped in stone. This home is presented with plenty of attention to builder detail throughout!! Covered front porch leads into the great room where you will find an open concept, vaulted ceiling & recessed lighting with lots of natural lighting. LTV waterproof flooring & tile throughout. The kitchen offers both a breakfast area, countertop dining at the island, and a large pantry. Complimented by white cabinetry & stylish tile backsplash. All Granite counter tops with under-mount sink and all stainless steel appliances. First floor owners suite has a relaxing bath (double bowl sink/stand up shower) & walk-in closet. Dedicated laundry room with add't linen space. Enjoy two additional bedrooms and a full bath upstairs. Basement offers a full bath with stand up shower and endless possibilities for customizing the remaining unfinished space that you can love forever. Relax out back under your two story covered deck for entertaining and spectacular sunsets nestled up to greenspace. One Year Builder Warranty provided. BUILDER providing $8000 toward CLOSING COSTS or a 2-1 BUY DOWN.
$389,900
303 Waco Heights Richmond, KY 40475
- Type:
- Single Family
- Sq.Ft.:
- 2,316
- Status:
- Active
- Beds:
- 4
- Lot size:
- 1 Acres
- Year built:
- 2020
- Baths:
- 3.00
- MLS#:
- 24008069
- Subdivision:
- Waco Heights
ADDITIONAL INFORMATION
Introducing a pristine gem: a like-new four-bedroom, two-and-a-half-bathroom home situated on an expansive acre lot in Waco, Kentucky, mere minutes from the bustling hub of Richmond. This charming abode comes complete with an open floor plan on the first floor, perfect for entertaining, and a gorgeous fire place with built in book shelves. With its convenient location, you'll enjoy easy access to the amenities of Richmond while still relishing the tranquility of rural living. Don't miss out on this opportunity to make this slice of Kentucky paradise your own--schedule a viewing today and uncover the possibilities awaiting you in this delightful home.
- Type:
- Single Family
- Sq.Ft.:
- 3,758
- Status:
- Active
- Beds:
- 4
- Lot size:
- 0.55 Acres
- Year built:
- 2007
- Baths:
- 3.00
- MLS#:
- 24008051
- Subdivision:
- Boones Trace
ADDITIONAL INFORMATION
Welcome to this stunning 4 bedroom 3 bath home nestled in the prestigious Boones Trace subdivision. Situated on the golf course, this luxurious residence boasts heated bathroom floors, 3758 finished square feet, and plenty of unfinished storage space. This rance -style home features a full finished basement, a beautiful outdoor kitchen space, a screened in porch, and an open concept that is perfect for entertaining. With a turnkey design, enjoy the peaceful and quiet setting of this tranquil oasis.
Open House:
Saturday, 5/11 1:00-3:00PM
- Type:
- Single Family
- Sq.Ft.:
- 1,681
- Status:
- Active
- Beds:
- 3
- Lot size:
- 0.21 Acres
- Year built:
- 2024
- Baths:
- 2.00
- MLS#:
- 24008023
- Subdivision:
- Firebrook
ADDITIONAL INFORMATION
WOW!!! What a gorgeous brand new home, 3 BD 2 BA, open floor plan. This home features vaulted ceilings in the living room and kitchen area, LVP flooring throughout, tile in bathrooms and laundry room, granite countertops, and all stainless appliances included. Split bedroom plan. Master bath with walk-in shower, double vanity sink with granite, separate laundry room. Call or text TODAY!!

The data relating to real estate for sale on this web site comes in part from the Internet Data Exchange Program of Lexington Bluegrass Multiple Listing Service. The Broker providing this data believes them to be correct but advises interested parties to confirm them before relying on them in a purchase decision. Copyright 2024 Lexington Bluegrass Multiple Listing Service. All rights reserved.
Richmond Real Estate
The median home value in Richmond, KY is $168,300. This is higher than the county median home value of $160,000. The national median home value is $219,700. The average price of homes sold in Richmond, KY is $168,300. Approximately 31.03% of Richmond homes are owned, compared to 59.21% rented, while 9.76% are vacant. Richmond real estate listings include condos, townhomes, and single family homes for sale. Commercial properties are also available. If you see a property you’re interested in, contact a Richmond real estate agent to arrange a tour today!
Richmond, Kentucky 40475 has a population of 33,993. Richmond 40475 is less family-centric than the surrounding county with 30.73% of the households containing married families with children. The county average for households married with children is 31.74%.
The median household income in Richmond, Kentucky 40475 is $34,754. The median household income for the surrounding county is $46,674 compared to the national median of $57,652. The median age of people living in Richmond 40475 is 25.8 years.
Richmond Weather
The average high temperature in July is 85.8 degrees, with an average low temperature in January of 21.9 degrees. The average rainfall is approximately 46.5 inches per year, with 12.5 inches of snow per year.
