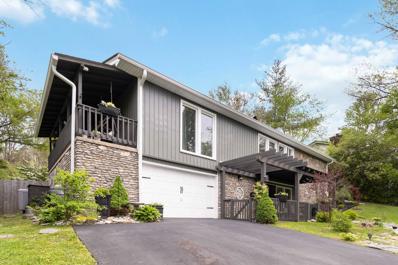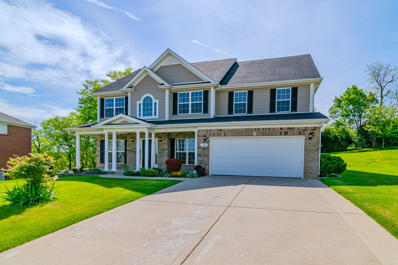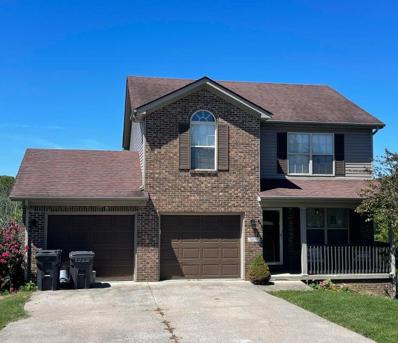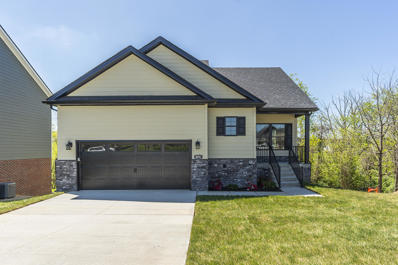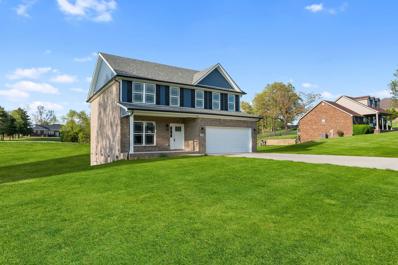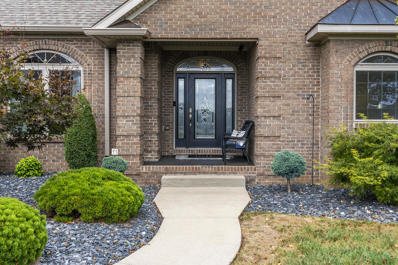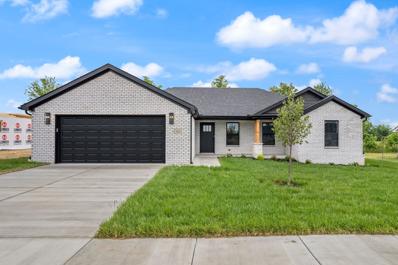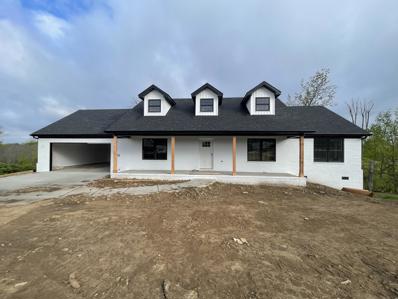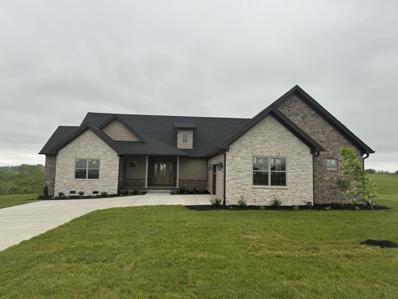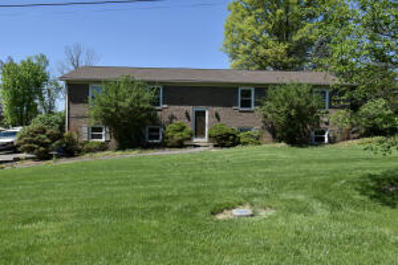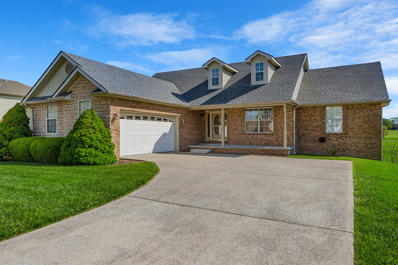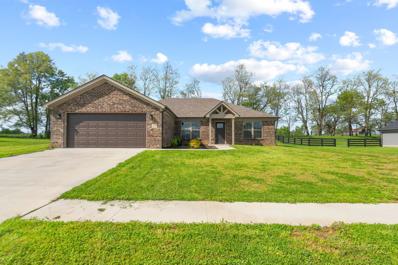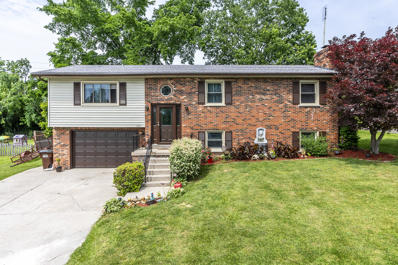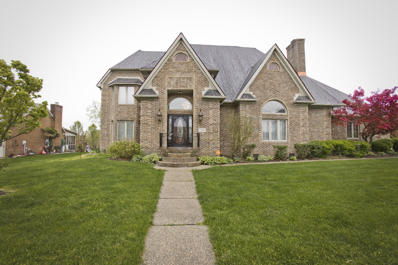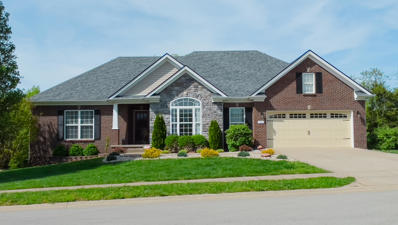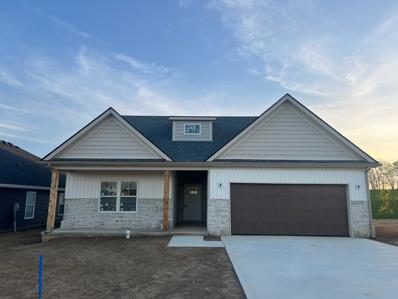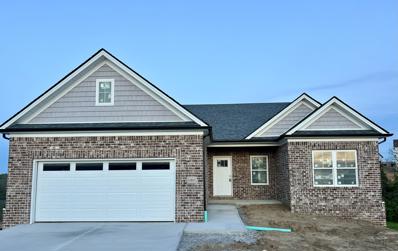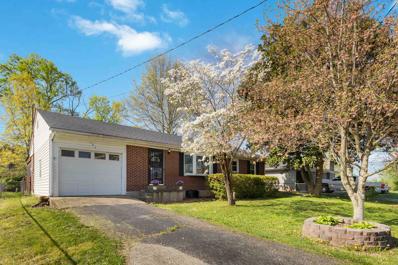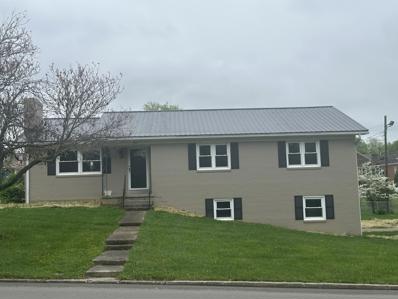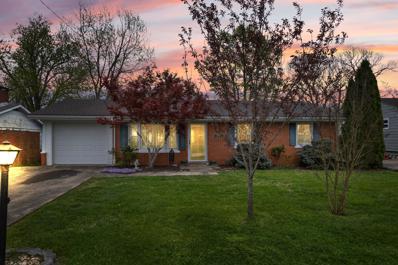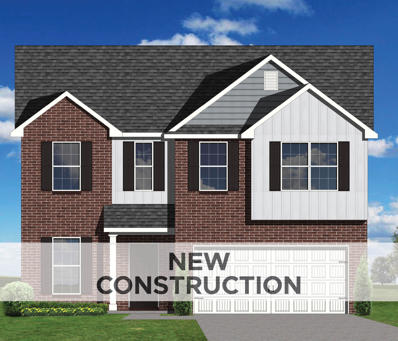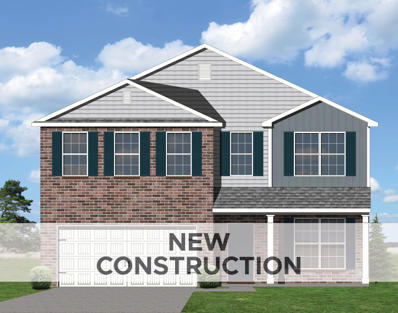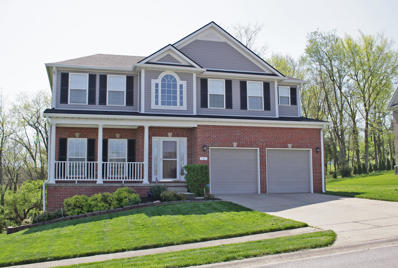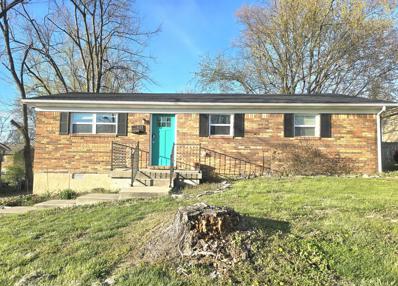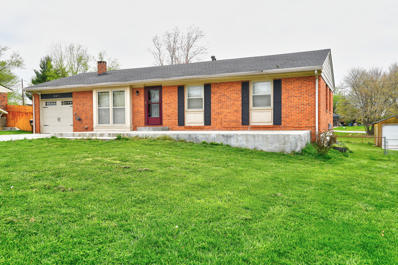Richmond KY Homes for Sale
- Type:
- Single Family
- Sq.Ft.:
- 2,443
- Status:
- NEW LISTING
- Beds:
- 3
- Lot size:
- 0.28 Acres
- Year built:
- 1978
- Baths:
- 2.00
- MLS#:
- 24008220
- Subdivision:
- Deacon Hills
ADDITIONAL INFORMATION
Experience the allure of this updated treasure nestled within the sought-after Deacon Hills neighborhood. Impeccably maintained, this home boasts a fresh facade with newer vinyl siding, soffits, and 5-inch gutters, enhancing its curb appeal. Step inside to discover brand-new LVP flooring in the lower level and updated flooring through the upper level. A majority of windows were replaced just 3 year ago with the exception of those near the front door. Indulge in outdoor living with two private covered decks, one private covered patio and an updated front porch. Feel secure with peace of mind provided by the modern hardwired security system. The driveway is newer and also resealed in 2022, offers both functionality and aesthetic appeal. Illuminate your living spaces with a touch of elegance, courtesy of newer light fixtures and strategically placed canned lighting. And for cozy evenings, savor the 2 Stone Gas log Fireplaces both with remote controls. Whether relaxing indoors or entertaining outside, this residence exemplifies both style and function, promising a lifestyle of comfort and convenience. Near Richmond Centre shopping mall, restaurants and easy access to I-75.
- Type:
- Single Family
- Sq.Ft.:
- 3,144
- Status:
- NEW LISTING
- Beds:
- 5
- Lot size:
- 0.56 Acres
- Year built:
- 2012
- Baths:
- 3.00
- MLS#:
- 24008146
- Subdivision:
- Shiloh Cove
ADDITIONAL INFORMATION
Welcome to your dream home! This exquisite 5 Bed / 3 Bath property is over 3,100 square feet, has a 2-car garage, and offers plenty of space. It boasts a large primary bedroom with a tray ceiling and an opulent en suite bathroom featuring two separate vanities, a whirlpool tub, standing shower, and the luxury of a huge walk-in closet. The 4 additional bedrooms add to comfort and flexibility, including a convenient en suite on the first floor. The open concept living room and kitchen area are perfect for entertaining company, and are complete with a walk-in pantry and mud room. Enjoy meals in the elegant dining room or al fresco in the private backyard, bordered by a wooded area that adds to the appeal. Built in 2012, this home has been cared for by its owners and all finishes are in very good condition. Book your private showing today! *Buyer to verify square footage
$309,000
3030 Emily Court Richmond, KY 40475
- Type:
- Single Family
- Sq.Ft.:
- 2,032
- Status:
- NEW LISTING
- Beds:
- 3
- Lot size:
- 0.71 Acres
- Year built:
- 2000
- Baths:
- 3.00
- MLS#:
- 24008144
- Subdivision:
- Argyle
ADDITIONAL INFORMATION
This home is perfect for entertaining. Large kitchen with updated tile backsplash, white cabinets, and stainless appliances. Head upstairs where the owners suite is located with a private bathroom including garden tub.You'll find two other sizable bedrooms, full bathroom, and laundry room in the upstairs as well. Possible 4th bedroom/office down stairs. HUGE horse-plank fenced lot with mature trees and extended deck for drinking your morning coffee or a cookout with family and friends. All of this conveniently located to EKU, I75, Richmond Centre, and more. Schedule a showing today! Seller is daughter of licensed KY Real Estate Agent.
- Type:
- Single Family
- Sq.Ft.:
- 1,610
- Status:
- NEW LISTING
- Beds:
- 3
- Lot size:
- 0.21 Acres
- Year built:
- 2024
- Baths:
- 4.00
- MLS#:
- 24008074
- Subdivision:
- Sycamore Park At Golden Leaf
ADDITIONAL INFORMATION
Stunning 1.5 Story Brand New Construction with 3BR 3.5BA on full partially finished basement wrapped in stone. This home is presented with plenty of attention to builder detail throughout!! Covered front porch leads into the great room where you will find an open concept, vaulted ceiling & recessed lighting with lots of natural lighting. LTV waterproof flooring & tile throughout. The kitchen offers both a breakfast area, countertop dining at the island, and a large pantry. Complimented by white cabinetry & stylish tile backsplash. All Granite counter tops with under-mount sink and all stainless steel appliances. First floor owners suite has a relaxing bath (double bowl sink/stand up shower) & walk-in closet. Dedicated laundry room with add't linen space. Enjoy two additional bedrooms and a full bath upstairs. Basement offers a full bath with stand up shower and endless possibilities for customizing the remaining unfinished space that you can love forever. Relax out back under your two story covered deck for entertaining and spectacular sunsets nestled up to greenspace. One Year Builder Warranty provided. Builder providing $8000 toward Closing Costs or a 2-1 Buy Down.
$389,900
303 Waco Heights Richmond, KY 40475
- Type:
- Single Family
- Sq.Ft.:
- 2,316
- Status:
- NEW LISTING
- Beds:
- 4
- Lot size:
- 1 Acres
- Year built:
- 2020
- Baths:
- 3.00
- MLS#:
- 24008069
- Subdivision:
- Waco Heights
ADDITIONAL INFORMATION
Introducing a pristine gem: a like-new four-bedroom, two-and-a-half-bathroom home situated on an expansive acre lot in Waco, Kentucky, mere minutes from the bustling hub of Richmond. This charming abode comes complete with an open floor plan on the first floor, perfect for entertaining, and a gorgeous fire place with built in book shelves. With its convenient location, you'll enjoy easy access to the amenities of Richmond while still relishing the tranquility of rural living. Don't miss out on this opportunity to make this slice of Kentucky paradise your own--schedule a viewing today and uncover the possibilities awaiting you in this delightful home.
- Type:
- Single Family
- Sq.Ft.:
- 3,758
- Status:
- NEW LISTING
- Beds:
- 4
- Lot size:
- 0.55 Acres
- Year built:
- 2007
- Baths:
- 3.00
- MLS#:
- 24008051
- Subdivision:
- Boones Trace
ADDITIONAL INFORMATION
Welcome to this stunning 4 bedroom 3 bath home nestled in the prestigious Boones Trace subdivision. Situated on the golf course, this luxurious residence boasts heated bathroom floors, 3758 finished square feet, and plenty of unfinished storage space. This rance -style home features a full finished basement, a beautiful outdoor kitchen space, a screened in porch, and an open concept that is perfect for entertaining. With a turnkey design, enjoy the peaceful and quiet setting of this tranquil oasis.
- Type:
- Single Family
- Sq.Ft.:
- 1,681
- Status:
- NEW LISTING
- Beds:
- 3
- Lot size:
- 0.21 Acres
- Year built:
- 2024
- Baths:
- 2.00
- MLS#:
- 24008023
- Subdivision:
- Firebrook
ADDITIONAL INFORMATION
- Type:
- Single Family
- Sq.Ft.:
- 1,469
- Status:
- NEW LISTING
- Beds:
- 3
- Lot size:
- 1.07 Acres
- Year built:
- 2024
- Baths:
- 2.00
- MLS#:
- 24007973
- Subdivision:
- Bentwood Trace
ADDITIONAL INFORMATION
Enjoy modern farmhouse living with this captivating new construction home, nestled on a sprawling acre lot in a neighborhood that is conveniently situated near I-75 (Duncannon Lane) in Richmond. From the moment you arrive, the impeccable curb appeal of this ranch-style home will enchant you, showcasing a perfect fusion of contemporary design and rustic charm. Step inside to discover single-level living at its finest, accentuated by a welcoming front porch and an expansive two-car garage. The open living area seamlessly flows into a well-appointed kitchen boasting granite countertops, subway tile backsplash, stainless steel appliances, and a versatile island with bar seating. Luxury vinyl plank flooring spans the entirety of this split-bedroom floor plan, offering durability and easy maintenance. With its pet-proof, scratch-resistant, and waterproof features, this home ensures convenience and peace of mind. Don't miss the chance to make this exceptional property your own, schedule your viewing today! Est. completion end of May.
- Type:
- Single Family
- Sq.Ft.:
- 3,022
- Status:
- NEW LISTING
- Beds:
- 4
- Lot size:
- 1.28 Acres
- Year built:
- 2024
- Baths:
- 4.00
- MLS#:
- 24007921
- Subdivision:
- Lake Ridge Estates
ADDITIONAL INFORMATION
- Type:
- Single Family
- Sq.Ft.:
- 2,720
- Status:
- NEW LISTING
- Beds:
- 4
- Lot size:
- 0.6 Acres
- Year built:
- 1983
- Baths:
- 3.00
- MLS#:
- 24007861
- Subdivision:
- Milford Estates
ADDITIONAL INFORMATION
Step into luxury living with our stunning split-level home boasting 4 spacious bedrooms and 3 bathrooms. The roof is less than 2 years old, and the Septic system is less than 1 year old. Crafted with timeless elegance, this all-brick residence exudes durability and charm, promising enduring quality for generations to come. Indulge in the seamless flow of indoor-outdoor living with a sprawling deck, providing ample space for al fresco dining, relaxation, and memorable gatherings under the open sky. Each room is thoughtfully designed to maximize comfort and functionality, offering ample natural light and ample storage solutions. Located in a nice neighborhood, this home offers the perfect balance of tranquility and convenience, with easy access to schools, parks, shopping, and more.
- Type:
- Single Family
- Sq.Ft.:
- 2,297
- Status:
- NEW LISTING
- Beds:
- 3
- Lot size:
- 0.29 Acres
- Year built:
- 2004
- Baths:
- 3.00
- MLS#:
- 24007783
- Subdivision:
- Battlefield
ADDITIONAL INFORMATION
Located Conveniently between Richmond and Berea in the Battlefield Subdivision, Only Minutes From I-75, this Very Nice Home Features 3 Bedrooms, 2 Full Bathrooms, a Great Room w/Fireplace, Eat-In Kitchen, Dining Room and Laundry Room on the First Floor, with a Large Bonus Room/Bedroom and Full Bath in the Basement that is Over 700SqFt of Finished Space, Plus Over 800sq. ft. Unfinished Space in the Basement. Situated on a Larger .29 Acre Lot, that Backs Up to the Lake and Golf Course, with a Covered Front Porch, Oversized Deck and Covered Patio Out Back, Allowing You to Enjoy All the Outdoors Offers. Selling AS-IS, Inspections Welcome.
- Type:
- Single Family
- Sq.Ft.:
- 1,722
- Status:
- NEW LISTING
- Beds:
- 4
- Lot size:
- 0.33 Acres
- Year built:
- 2023
- Baths:
- 2.00
- MLS#:
- 24007729
- Subdivision:
- Prairie View
ADDITIONAL INFORMATION
Step into modern, serene living with this exquisite 2023-built ranch home in Richmond, Kentucky. Positioned on a generous third of an acre, the property offers ample privacy and features a large patio in the backyard overlooking a scenic farm, ensuring peaceful views with no rear neighbors. This nearly new home includes four bedrooms and two bathrooms, highlighted by durable luxury vinyl plank flooring throughout and elegant tile in the bathrooms, including a luxurious tile shower in the primary bathroom. The open concept kitchen and living area provides a spacious and inviting atmosphere, featuring an island with room for barstools and additional space for a dining table. Stainless steel appliances add a touch of sophistication to this well-equipped kitchen. Enjoy the blend of comfort and convenience in a vibrant community, perfect for anyone seeking a contemporary lifestyle with easy access to city conveniences, providing a pristine living environment in a prime location.
- Type:
- Single Family
- Sq.Ft.:
- 1,858
- Status:
- NEW LISTING
- Beds:
- 3
- Lot size:
- 0.35 Acres
- Year built:
- 1975
- Baths:
- 2.00
- MLS#:
- 24007716
- Subdivision:
- Eastern Hills
ADDITIONAL INFORMATION
This house has so many new and updated features. Here are just some of the most important: new West Shore windows and doors, new flooring (LVP & Carpet), new lights, granite, backsplash, appliances, all plumbing, both baths updated, b-dry system in basement, water heater <1 year old, new insulation, fresh paint and more. The living room is spacious with great natural light. The updated kitchen has ample cabinetry and dining area leading to a freshly painted covered deck. All 3 bedrooms are on the main level. The basement has a great room/rec room with fireplace. The oversized garage gives room for storage. New insulated garage door on order. The yard is fenced!
$615,000
1200 Parkview Way Richmond, KY 40475
- Type:
- Single Family
- Sq.Ft.:
- 4,392
- Status:
- Active
- Beds:
- 3
- Lot size:
- 0.4 Acres
- Year built:
- 1996
- Baths:
- 4.00
- MLS#:
- 24007654
- Subdivision:
- Highland Park
ADDITIONAL INFORMATION
Indulge in luxurious living within the Gibson Bay community with this newly updated home. As you enter the grand foyer, adorned with Italian Marble flooring and a dazzling crystal chandelier, you're immediately enveloped in elegance. The sweeping circular staircase, a true architectural marvel, sets the tone for the sophistication that awaits throughout.On the main level, discover a sanctuary of comfort with a primary bedroom suite, complete with its own ensuite bathroom for ultimate relaxation. Upstairs, two additional bedrooms offer ensuites and walk-in closets, ensuring privacy and space for all.Entertain in style in the sunken living room, featuring built-in cabinets for storage, and the formal dining room with lofty ceilings, perfect for hosting gatherings. A bonus room adds versatility, whether for a home office, reading nook, or play area.Outside, the sprawling corner lot provides ample space for outdoor enjoyment, from quiet reflection to lively gatherings. And to accommodate your vehicles and storage needs, a spacious three-car garage completes this exquisite home.
$452,000
120 Shermans Lane Richmond, KY 40475
- Type:
- Single Family
- Sq.Ft.:
- 2,850
- Status:
- Active
- Beds:
- 4
- Lot size:
- 0.28 Acres
- Year built:
- 2008
- Baths:
- 3.00
- MLS#:
- 24007577
- Subdivision:
- Shiloh Cove
ADDITIONAL INFORMATION
Location is a plus with this home close to Highway I-75 and you can be in Lexington within minutes. This clean well maintained home has 4 bedrooms and 3 full baths, with potential for a 5th bedroom in the basement. Large open living space makes it a wonderful home for entertaining and if that isn't enough you can step out onto the spacious deck to chill or grill. Updated kitchen with granite tops, island, stainless steel appliances and subway tile. Home has a gas range but there is already a 220 outlet installed if you ever want to change to an electric range. The attached two car garage has Epoxy floor for easy clean up. Talk about convenience this home has laundry facilities on both floors, on the main level and the walkout basement level. Full finished walkout Basement with large bonus room, full bath, 4th bedroom with room for a possible 5th bedroom, laundry, basement has lots of storage with work room and opens on to a large paved patio with storage shed. This home is a must see to appreciate all it has to offer in this beautiful neighborhood.
- Type:
- Single Family
- Sq.Ft.:
- 1,887
- Status:
- Active
- Beds:
- 3
- Lot size:
- 0.2 Acres
- Year built:
- 2024
- Baths:
- 2.00
- MLS#:
- 24007567
- Subdivision:
- Magnolia Pointe
ADDITIONAL INFORMATION
Nestled on an exceptional lot with a beautiful view, this newly constructed gem offers a harmonious blend of elegance and functionality. Step inside to discover an open-concept floor plan, seamlessly connecting the living room and kitchen, perfect for entertaining or unwinding. Crafted with meticulous attention to detail, this home boasts gorgeous finishes, including shaker soft-close cabinets, and quartz countertops throughout. The warm and inviting neutral color palette sets the stage for your personal touch. Relax by the cozy gas fireplace, framed by built-in shelves and cabinets, creating a focal point of charm and sophistication. The primary suite is a haven, featuring two large separate vanities and a generously sized closet that effortlessly flows into the laundry room, complete with a sink and built-in drop zone by the garage entry for added convenience. You will love hanging out on the deck with sweeping views of the lush tree line offering the perfect backdrop for sunset gatherings or morning coffee. With its perfect blend of style, comfort, and functionality, this home embodies the epitome of modern living in Magnolia Pointe. You won't want to miss this pretty one!
- Type:
- Single Family
- Sq.Ft.:
- 3,208
- Status:
- Active
- Beds:
- 4
- Lot size:
- 0.24 Acres
- Year built:
- 2024
- Baths:
- 3.00
- MLS#:
- 24007544
- Subdivision:
- Magnolia Pointe
ADDITIONAL INFORMATION
Welcome to this stunning new construction ranch on a partially finished basement! With its open floor plan and multiple indoor/outdoor spaces to choose for spending time, this home is perfect for those looking for modern comfort and style. The kitchen is a chef's delight, featuring beautiful quartz countertops, champagne bronze accents, upgraded stainless appliances, a large island, and plenty of cabinet and counter space. Engineered hardwood flooring, high ceilings, shaker panel wainscoting in the dining room, and built-in bookshelves surrounding the fireplace add a touch of elegance to the living areas, while the main floor primary suite offers a double vanity, tiled shower, and a massive walk-in closet! And it doesn't end there! With a partially finished basement including two bedrooms with huge closets, a full bathroom, and a large bonus room, everyone will have their own space all under one roof! Located in the desirable Magnolia Pointe neighborhood and situated in a prime location with a deck and patio and backing up to greenspace, this home offers the feeling of a large lot without the added maintenance. Schedule a viewing and make this comfortable living home yours today!
$219,000
105 Windsor Drive Richmond, KY 40475
- Type:
- Single Family
- Sq.Ft.:
- 1,388
- Status:
- Active
- Beds:
- 2
- Lot size:
- 0.31 Acres
- Year built:
- 1960
- Baths:
- 2.00
- MLS#:
- 24007479
- Subdivision:
- Windsor
ADDITIONAL INFORMATION
Nestled in the heart of town, this lovely house offers the perfect blend of comfort and convenience. Two large bedrooms and two full baths, it's an ideal space for many families. Relax and unwind in the comfortable living area, or hang out in the sunroom. Plus, with a full unfinished basement, there's potential for additional living space or storage to suit your needs. Outside, the large yard provides plenty of room for outdoor activities or gardening. Enjoy the screened-in porch, offering a peaceful retreat from the hustle and bustle of everyday life. Just 1 mile to the nearest interstate ramp or downtown, making this a versatile location for many. Don't miss out on this wonderful opportunity to call this charming house your new home!
- Type:
- Single Family
- Sq.Ft.:
- 2,768
- Status:
- Active
- Beds:
- 4
- Lot size:
- 0.24 Acres
- Year built:
- 1971
- Baths:
- 2.00
- MLS#:
- 24007742
- Subdivision:
- Greenway Hgts
ADDITIONAL INFORMATION
Look! Two houses in one. A lovely remolded brick home on a finished basement with a one car garage in the basement. New kitchen cabinets with granite counter tops, new kitchen appliances, new light fixture, paint, floor covering through the house, new inside doors. New bathroom vanities with granite, one vanity with double bowl. New central heat and air, exterior brick painted, metal roof painted black, new shutters, new driveway on upper-side plus basement has a driveway. First floor and basement has washer dryer hook ups plus basement is set up for a second kitchen to be added. New finished basement could be separate living quarters..
- Type:
- Single Family
- Sq.Ft.:
- 1,428
- Status:
- Active
- Beds:
- 3
- Lot size:
- 0.19 Acres
- Year built:
- 1982
- Baths:
- 1.00
- MLS#:
- 24006897
- Subdivision:
- Country Club Heights
ADDITIONAL INFORMATION
Welcome to your dream home in the serene Country Club Heights neighborhood, where elegance meets comfort in this charming 1-story residence with a versatile basement. This meticulously maintained home boasts 3 cozy bedrooms and a beautifully updated bathroom, ensuring a comfortable living experience for you and your loved ones. The heart of this home is its open backyard, a peaceful retreat encircled by a natural fence line, offering privacy and tranquility. The basement presents an open floor plan brimming with potential, awaiting your creative touch to transform it into additional living space, a home office, or entertainment area. Located close to town, this home combines the convenience of urban living with the charm of suburban tranquility. Don't miss the opportunity to make this house your forever home.
- Type:
- Single Family
- Sq.Ft.:
- 2,266
- Status:
- Active
- Beds:
- 4
- Lot size:
- 0.26 Acres
- Year built:
- 2024
- Baths:
- 3.00
- MLS#:
- 24006856
- Subdivision:
- Arbor Woods
ADDITIONAL INFORMATION
Contract writing period through Tuesday, April 16th at 12:00 noon.The Haywood Park, part of the Trend Collection by Ball Homes, is a two story plan with a versatile flex/dining room off the entry and an open kitchen and family room at the rear of the home. The kitchen offers both a breakfast area and countertop dining at the island, and a large walk-in pantry. Granite kitchen counter tops with stainless steel 50/50 under-mount sink and full back splash, stainless steel appliances including smooth top range, microwave and dishwasher make for fantastic upgrades. Upstairs are the primary suite, three bedrooms and a hall bath. The primary bedroom suite includes a bedroom with vaulted ceiling, large closet, and spacious bath with tub/shower, window, and linen storage. Raised vanities in baths and 12x10 concrete patio. 46RW
- Type:
- Single Family
- Sq.Ft.:
- 2,478
- Status:
- Active
- Beds:
- 4
- Lot size:
- 0.26 Acres
- Year built:
- 2024
- Baths:
- 3.00
- MLS#:
- 24006855
- Subdivision:
- Arbor Woods
ADDITIONAL INFORMATION
Contract writing period through Tuesday, April 16th at 12:00 noon.The Sycamore Bend, part of the Trend Collection by Ball Homes, is a two story plan that includes a first floor guest bedroom. The plan offers a versatile flex room off the entry and an open kitchen and family room at the rear of the home. The kitchen offers both a breakfast area, countertop dining at the island, and a pantry. Granite kitchen counter tops with stainless steel 50/50 under-mount sink and full back splash. Stainless steel appliances including smooth top range, microwave and dishwasher. Upstairs are the primary bedroom suite, two bedrooms, a loft and a hall bath. The primary bedroom suite includes a bedroom with vaulted ceiling, huge closet, and spacious bath with tub/shower, window, and linen storage. Raised vanities in baths and 12x10 concrete patio.
- Type:
- Single Family
- Sq.Ft.:
- 2,840
- Status:
- Active
- Beds:
- 4
- Lot size:
- 0.48 Acres
- Year built:
- 2008
- Baths:
- 4.00
- MLS#:
- 24006907
- Subdivision:
- Shiloh Cove
ADDITIONAL INFORMATION
Calling all nature lovers! Just minutes from I-75, Hamburg, downtown Lexington, Fort Boonesborough State Park, Raven Run Nature Sanctuary, EKU, and the city of Richmond this northern Madison County home offers those who love nature and the outdoors a perfect ''home base'' for life in the Bluegrass! This home is spacious, well-maintained, 4BR, 3.5BA home, has a 2-story entry, 9' ceilings, LR open to the DR, and a kitchen with granite countertops and a pantry. The DR door opens to the new rear deck with composite decking and privacy provided by the tree line on the 'rare find,' wooded lot. Add in the large primary suite with full bath, walk-in closets, finished walk-out basement with family room, bedroom, full bath, and an exterior storage area for garden tools/mower and you have your perfect Kentucky Home! *2008 Builder's Model Home*
- Type:
- Single Family
- Sq.Ft.:
- 1,050
- Status:
- Active
- Beds:
- 3
- Lot size:
- 0.17 Acres
- Baths:
- 1.00
- MLS#:
- 24007075
- Subdivision:
- Frazierwood
ADDITIONAL INFORMATION
Welcome to your charming brick ranch oasis! This delightful 3-bedroom, 1-bath gem boasts 1050 sq ft of cozy comfort. Step into the inviting eat-in kitchen, where abundant cabinets and counter space make meal prep a breeze. Picture yourself enjoying morning coffee or evening BBQs on the deck, overlooking the fenced-in backyard - perfect for pets or outdoor gatherings. Need extra storage? No problem! This property also features a convenient outside storage building. With its classic brick exterior and modern amenities, this home offers the best of both worlds - timeless appeal and practical living. Don't miss out on the opportunity to make this your dream home!
$289,900
221 Ruth Drive Richmond, KY 40475
- Type:
- Single Family
- Sq.Ft.:
- 2,610
- Status:
- Active
- Beds:
- 5
- Lot size:
- 0.53 Acres
- Year built:
- 1973
- Baths:
- 3.00
- MLS#:
- 24006864
- Subdivision:
- Boone Village
ADDITIONAL INFORMATION
Meticulously well maintained move in-ready 5 bedroom, 2.5 bath brick ranch on full finished walk out basement at end of cul de sac.1st floor Primary Suite, Oak flooring throughout main level, updated appliances and bath cabinetry/fixtures. Newer concrete driveway, front porch and covered deck offer ample space for your outdoor activities. Fully fenced level backyard,1 car attached garage and an 'artist studio' that is both heated and cooled makes this a must see! All this and an ideal location only minutes from I-75 , Richmond and Lexington, Do not miss out on this lovely home, Schedule your tour today.

The data relating to real estate for sale on this web site comes in part from the Internet Data Exchange Program of Lexington Bluegrass Multiple Listing Service. The Broker providing this data believes them to be correct but advises interested parties to confirm them before relying on them in a purchase decision. Copyright 2024 Lexington Bluegrass Multiple Listing Service. All rights reserved.
Richmond Real Estate
The median home value in Richmond, KY is $168,300. This is higher than the county median home value of $160,000. The national median home value is $219,700. The average price of homes sold in Richmond, KY is $168,300. Approximately 31.03% of Richmond homes are owned, compared to 59.21% rented, while 9.76% are vacant. Richmond real estate listings include condos, townhomes, and single family homes for sale. Commercial properties are also available. If you see a property you’re interested in, contact a Richmond real estate agent to arrange a tour today!
Richmond, Kentucky 40475 has a population of 33,993. Richmond 40475 is less family-centric than the surrounding county with 30.73% of the households containing married families with children. The county average for households married with children is 31.74%.
The median household income in Richmond, Kentucky 40475 is $34,754. The median household income for the surrounding county is $46,674 compared to the national median of $57,652. The median age of people living in Richmond 40475 is 25.8 years.
Richmond Weather
The average high temperature in July is 85.8 degrees, with an average low temperature in January of 21.9 degrees. The average rainfall is approximately 46.5 inches per year, with 12.5 inches of snow per year.
