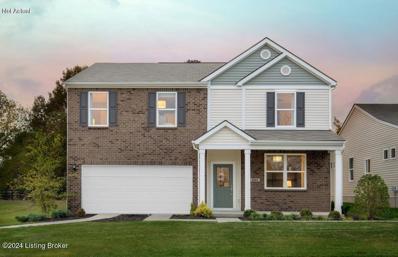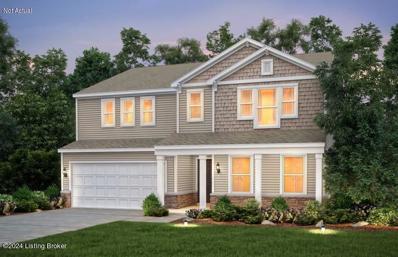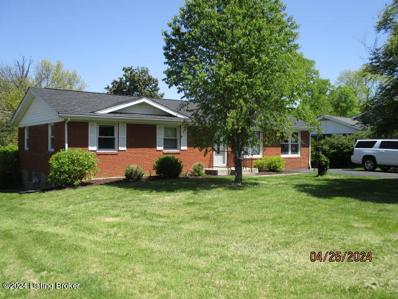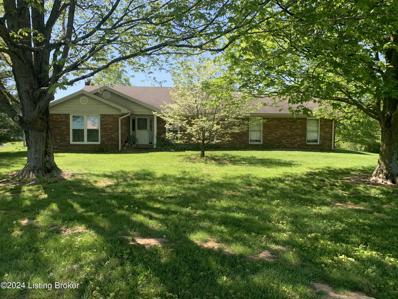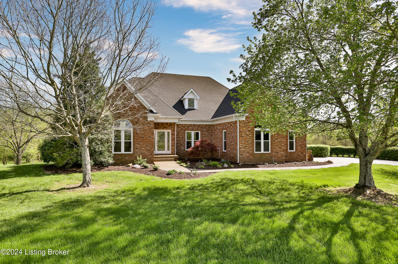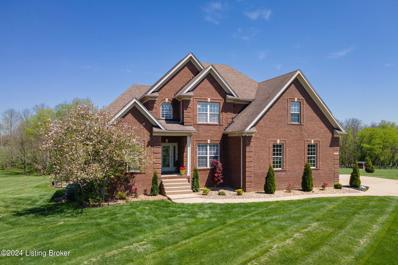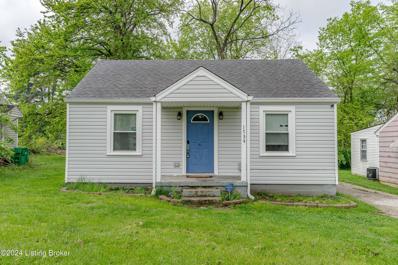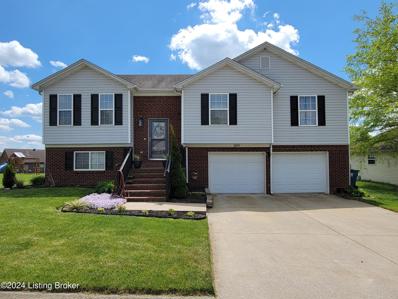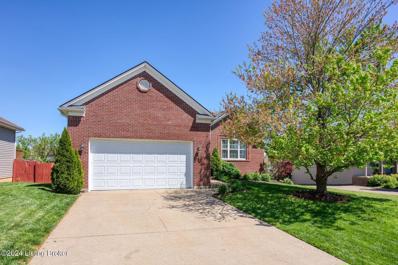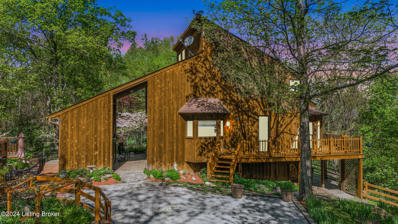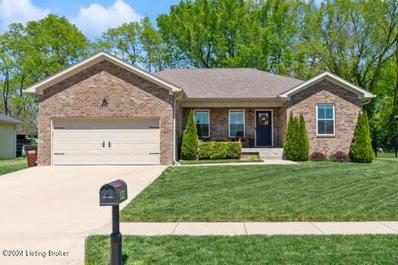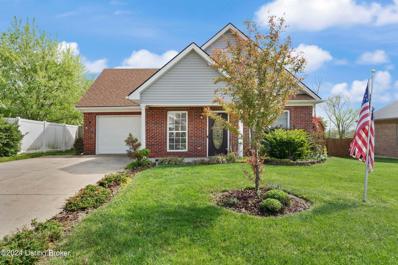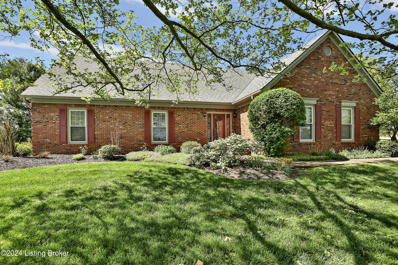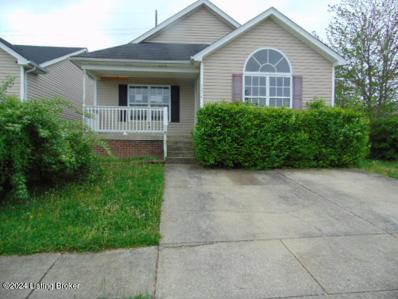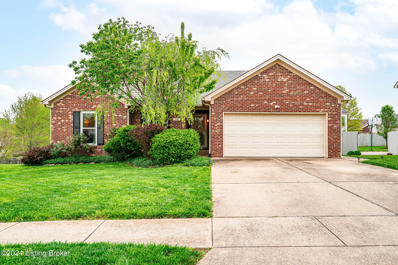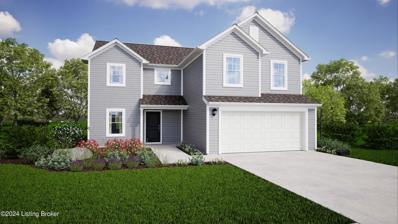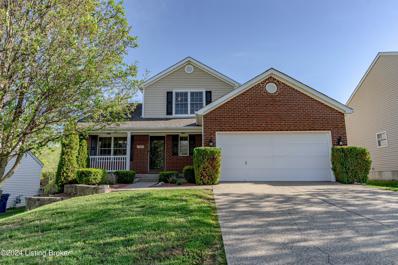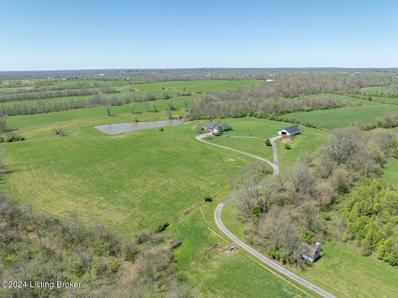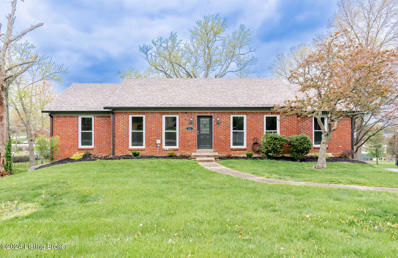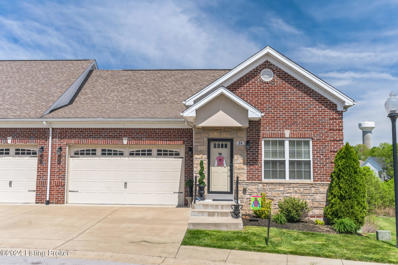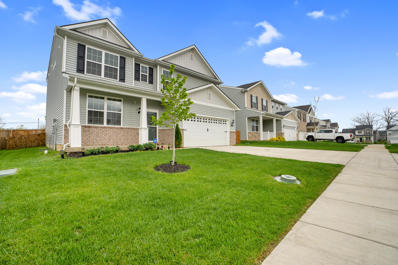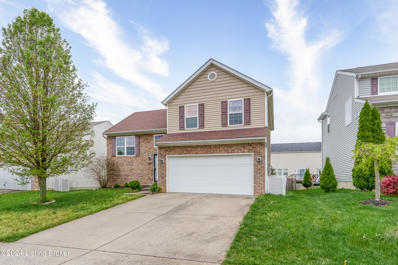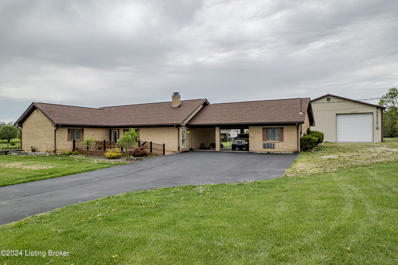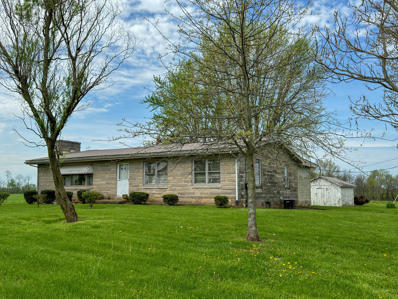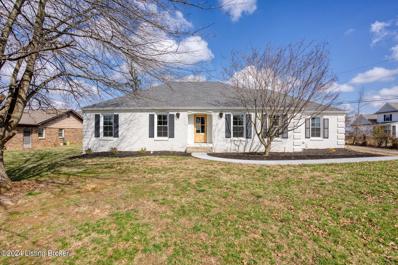Shelbyville KY Homes for Sale
- Type:
- Single Family
- Sq.Ft.:
- 2,606
- Status:
- NEW LISTING
- Beds:
- 4
- Lot size:
- 0.22 Acres
- Year built:
- 2024
- Baths:
- 3.00
- MLS#:
- 1659499
- Subdivision:
- Ardmore Crossing
ADDITIONAL INFORMATION
This brand new home is expected to be completed in August 2024! Features include an open concept design with large kitchen, walk-in kitchen pantry, oversized island, quartz countertops, and a stainless steel kitchen appliance package. The first-floor den makes a great home office, and the huge upstairs loft is a great entertaining space! Spacious Owner's bedroom with generous closet space. Owner's bathroom features a walk-in shower and double vanity. Front porch. Situated on an oversized homesite on a cul-de-sac, this homesite backs up to green space! Warranties included. Financing incentives available with Seller's preferred lender.
- Type:
- Single Family
- Sq.Ft.:
- 3,020
- Status:
- NEW LISTING
- Beds:
- 4
- Lot size:
- 0.19 Acres
- Year built:
- 2024
- Baths:
- 3.00
- MLS#:
- 1659486
- Subdivision:
- Ardmore Crossing
ADDITIONAL INFORMATION
This brand new home is expected to be complete in August 2024. This open concept home offers plenty of entertaining space! The formal dining room opens to the kitchen, which boasts a huge island with room for seating, in-island sink, quartz countertops, and a huge walk-in pantry! Mud room entry. The first floor bonus room makes a great home office! The upstairs loft is great as a game room or play room. The Owner's bedroom closet is enormous! Owner's bath features double sinks, a walk-in shower and a water closet. The secondary bedrooms are spacious and feature an abundance of windows! Garage features a storage nook. Warranties included: 10 Year Structural Warranty, 5 Year Water Leak Warranty, 2 Year Mechanical Warranty. Financing incentives available with Seller's preferred lender.
- Type:
- Single Family
- Sq.Ft.:
- 1,351
- Status:
- NEW LISTING
- Beds:
- 3
- Lot size:
- 0.39 Acres
- Year built:
- 1967
- Baths:
- 1.00
- MLS#:
- 1659451
- Subdivision:
- Greenland Park
ADDITIONAL INFORMATION
Located in a quiet neighborhood just minutes away from I-64, this quaint 3BR home is one not to miss.With original hardwood floors running throughout most of the house; this almost 1400 sf ranch is the perfect place to call home. Sitting on almost a 1/2 acre lot, this well established neighborhood is also just minutes away from downtown Shelbyville and all its amenities. This one won't last long!
- Type:
- Single Family
- Sq.Ft.:
- 1,952
- Status:
- NEW LISTING
- Beds:
- 4
- Lot size:
- 5 Acres
- Year built:
- 1974
- Baths:
- 3.00
- MLS#:
- 1659539
- Subdivision:
- Armstrong Acres
ADDITIONAL INFORMATION
Welcome to 3079 Elmburg Rd. This brick, multi level, home has a Foyer with closet, Lg. Living room with vaulted ceiling, Dining room and Kitchen on the main level. The second floor has a Primary bedroom and full bathroom. 2 bedrooms with Lg. closets and another full bathroom. The lower level has a den, laundry, full bathroom and an additional bedroom with Lg. closet. The basement is unfinished. This is a beautiful country setting. Approximately 5 nice acres with a barn, shed and 2 car garage. There is no entrance into the home from the garage. An easy commute to Louisville or Lexington. Being Sold ''AS IS'' Agents Please read agent notes.
$1,495,000
518 Aiken Rd Shelbyville, KY 40065
- Type:
- Single Family
- Sq.Ft.:
- 5,608
- Status:
- NEW LISTING
- Beds:
- 5
- Lot size:
- 25.1 Acres
- Year built:
- 1927
- Baths:
- 5.00
- MLS#:
- 1659363
ADDITIONAL INFORMATION
RARE OPPORTUNITY TO OWN 25.10 ACRES- WITH A GORGEOUS HOME & HORSE BARN- IN A HIGHLY SOUGHT AFTER AREA OF SHELBY COUNTY!! FIRST TIME BEING SOLD, this property is in a PRIME LOCATION just minutes from Shelbyville, Simpsonville, Jefferson County, Henry County, or Oldham County. Entering through the custom gated entrance, you are lead down the paved, tree lined lane surrounded by four board fenced pastures that opens up to gorgeous views of rolling land with a surrounding tree line that provides privacy & 2 lovely ponds for fishing. This gorgeous all brick home with walk-out basement boasts an open floor plan with 5 bedrooms, 4 1/2 baths, 2 fireplaces, 2 car garage on main level, & another garage on basement level. Step into the grand foyer & on your right is the dining room with built-in display cabinets, chair rail, crown molding details, & tray ceiling. On the right is a great office space with built-in desk, drawers, shelving, & loads of natural light. The wood floors lead you to the vaulted great room with a GRAND stone work, wood burning fireplace that is open to the spacious kitchen with gorgeous views of the property. From here you can step out onto the deck with great entertaining space surrounded by nature. The kitchen features beautiful Hickory cabinets, granite counters, stainless steel appliances, double ovens, tile backsplash, & eating area. The main level primary bedroom with a vaulted ceiling is vast with an ensuite that features an enormous jacuzzi tub, walk-in shower with glass doors, double vanities with makeup area, & large walk-in closet. There is a second large bedroom on the main level with its own private full bathroom. The laundry/mud room has plenty of cabinet space, sink, & coat rack which is conveniently located off of the attached 2 car garage. There is also a half bath on this level. The second level has a fantastic loft space with built-in shelving & desk space that overlooks the great room. This area is perfect for kids doing schoolwork, crafting, or using as an additional office. There are two spacious bedrooms on this level with large closets & built-in window seats with storage. The finished walk-out basement is bright with lots of windows & natural light. Here there is a family room with a brick, wood burning fireplace, built in shelves with cabinets, & an additional spacious open room that is perfect for a pool table or play area. There is another bedroom on this level with an attached full bathroom. You can walk out onto the large patio that has so much space for entertaining & some shade from the deck. Additionally there is a 3rd garage on this level with loads of storage space & easy access to utilities. Great features of this home include NEW roof & gutters, 6 inch thick walls for added insulation, newer HVAC, central vac system, gated entrance with cell phone capabilities & an underground dog fence that spans a 5 acre area. On to the wonderful 36x72 metal building with shingle roof. This building sits on footers with a concrete foundation, has a concrete floor, has propane heat hooked up, Rv hook ups, & space for RV storage. There are 2 regular horse stalls, 2 foaling stalls, large hay loft, plenty of work space, and doors on both ends with one being large enough for an RV to drive through. This Kentucky dream property has been beautifully maintained with manicured landscaping, lush lawn, clean pastures, gently rolling land, & 2 ponds. This is your rare opportunity to own this beautiful property in an amazing location. Call us to see today!
- Type:
- Single Family
- Sq.Ft.:
- 4,128
- Status:
- NEW LISTING
- Beds:
- 5
- Lot size:
- 5.01 Acres
- Year built:
- 2006
- Baths:
- 4.00
- MLS#:
- 1659348
- Subdivision:
- Fairlight Estates
ADDITIONAL INFORMATION
Just Listed! This home with an in-ground swimming pool is a Shelbyville showstopper! Located just minutes off interstate 64, you are immediately greeted by the copious amounts of acreage each home in Fairlight Estates has to offer. 80 Fairlight View Drive is 5 acres! The perfect place to call home! As soon as you walk into the front door, you are flooded with natural light in the home with the high ceilings and the open floor plan. The first floor primary suite has stunning views of the property. The primary en-suite bathroom includes a large vanity with double sinks, whirlpool tub and separate shower, and a private toilet closet. You will love the walk-in closet which includes custom built-in's. So much space for your clothes - a fashion lover's dream! The main level contains hard wood and ceramic tile floors with stunning cabinets in the kitchen and granite countertops. The oversized mudroom is conveniently located right between the kitchen and the 2 car garage. Washer and dryer are located in the mudroom, along with custom built in's. A perfect spot to drop off your shoes and jackets when coming in from the garage! There is a large dining room right off the kitchen in the front of the house. A great place to enjoy holiday meals with family and gets so much natural light! Walk up the stairs and you will find 3 good size bedrooms. Carpet was recently replaced on this floor. The sellers renovated one of the unfinished spaces off the third bedroom, which is a perfect space for an office! A full bathroom with shower/tub combo completes the second floor. The finished walk-out basement features a very large living space, a kitchenette, and a wonderful downstairs bedroom and full bath that is perfect for overnight guests! The basement walks out onto the fenced in pool area. The in-ground saltwater fiberglass swimming pool is one of the best features of the home! The sellers use their pool 7-8 months out of the year! Fireplace runs off propane tank. The 5 acre property is absolutely gorgeous! Not only does it include a small creek, but it has a massive barn in the back of the property. The barn includes electric. It is the perfect gathering spot to host friends and family! There is a second story on the barn that the current owners use for a craft room. You will absolutely love this unique property. It is one of a kind!
- Type:
- Single Family
- Sq.Ft.:
- 790
- Status:
- NEW LISTING
- Beds:
- 2
- Year built:
- 1958
- Baths:
- 1.00
- MLS#:
- 1659353
ADDITIONAL INFORMATION
WELCOME to this 2bd 1 ba could make a wonderful investment property currently bring in $1250 a month. Currently on a lease. Home has a nice size back yard and centrally located to Shelbyville. Close to Grocery stores, restaurants and schools. Home Schools are, Marnel Moorman for Elementary/Middle and Collins High School. Schedule your phone today as this one wont last long. Seller is a licensed broker in the state of KY
- Type:
- Single Family
- Sq.Ft.:
- 1,990
- Status:
- NEW LISTING
- Beds:
- 3
- Lot size:
- 0.2 Acres
- Year built:
- 2003
- Baths:
- 3.00
- MLS#:
- 1659339
- Subdivision:
- Osprey Cove
ADDITIONAL INFORMATION
Beautiful move in ready home located conveniently to I-64. Close to many restaurants and major highways! Some recent changes include granite countertops, and beverage refrigerator. New flooring in 2 of the bedrooms and primary bathroom. The backyard is fully enclosed, with a fire pit and gardening area.
- Type:
- Single Family
- Sq.Ft.:
- 2,971
- Status:
- NEW LISTING
- Beds:
- 4
- Lot size:
- 0.25 Acres
- Year built:
- 2003
- Baths:
- 3.00
- MLS#:
- 1659268
- Subdivision:
- Osprey Cove
ADDITIONAL INFORMATION
Welcome to 3008 Barlows Brook conveniently located in the Estates of Osprey Cove. This sizable ranch, with walkout lower level, features the ease of first floor living along the ability to expand for all types of needs. Pride of ownership shows throughout! Modern updates include new kitchen flooring, some paint and carpet, 2 year's young roof, along with triple pane windows which provide extra energy efficiency! The vaulted great room is perfect for all types of entertaining with overflow to the deck overlooking the large fully-fenced backyard. The large eat-in kitchen is the perfect spot for the cook in the kitchen while staying connected to the great room. The spacious primary bedroom suite includes vaulted ceilings and offers a large walk-in closet along with a full en-suite bathroom. Completing the first floor are two other bedrooms, full bathroom, 1st floor laundry room and attached oversized 2 car garage! The walk-out lower level is not to be missed with a terrific family room which walks out to the patio, a dry bar --perfect for the bourbon drinker, bedroom (or home office) with full egress and a full bathroom with new shower stall, along with pantry and tons of storage. This one will go quickly, don't delay!
- Type:
- Single Family
- Sq.Ft.:
- 3,193
- Status:
- NEW LISTING
- Beds:
- 4
- Lot size:
- 24.08 Acres
- Year built:
- 1992
- Baths:
- 3.00
- MLS#:
- 1659262
- Subdivision:
- Knob Acres
ADDITIONAL INFORMATION
Welcome to this truly rare offering—a one-owner home nestled on an astonishing 24 acres of wooded privacy, a haven awaiting its next fortunate steward. For the first time in three decades, this remarkable property is presented for sale, boasting unparalleled tranquility and charm amidst abundant wildlife, including deer, turkeys, and even wildcats. Upon entry, the main floor welcomes you with a master bedroom suite, ensuring comfort and convenience for its occupants. Adjacent, a vaulted ceiling living room adorned with a majestic stone fireplace beckons relaxation and warmth. The kitchen, equipped with updated black stainless steel appliances, stands ready to cater to culinary desires, while two enclosed "Florida room" porches extend an invitation to enjoy the surround Ascending upstairs, two generously sized bedrooms await, each graced with its own enclosed balcony, providing private sanctuaries for rest and contemplation. An additional full bath on this level ensures ample accommodation for family or guests. Descending to the basement, a cozy family room awaits, offering a retreat for leisure and entertainment. Adjacent lies a fourth bedroom, providing flexible living arrangements to suit diverse needs. A fireplace insert in the basement provides supplemental heat, with an endless supply of wood from the property, ensuring comfort and coziness on even the chilliest of days. A kennel area, seamlessly connecting to an outside fenced space, offers a haven for beloved four-legged companions, ensuring their comfort and safety. This home boasts zoned HVAC, featuring geothermal and heat pump systems, ensuring year-round comfort with energy efficiency. Outside, the enchantment continues across the sprawling 24.08 acres of pristine wooded landscape. A small pond adds to the natural allure of the property, accompanied by a small primitive cabin (in need of repair and not considered in the valuation) offering potential for rustic retreats or nature escapes. A massive six-car detached garage stands as a testament to the property's versatility, offering space for a workshop, storage, or recreation area, accommodating even the most avid hobbyist's needs. Two additional outbuildings, including a charming "She shed" and a designated space for gardening and lawn care, enhance the property's functionality and appeal. A chicken coop adds a touch of rural charm, while multiple fenced garden areas beckon to the green thumb within. A tranquil bench swing provides the perfect spot to savor moments with loved ones amidst the beauty of nature. A 60-90 day rent-back period is required, allowing for a smooth transition for the next fortunate owners. Note, while the house may be expanded upon, deed restrictions prohibit the construction of additional homes, ensuring the preservation of this idyllic retreat's integrity and exclusivity. Don't miss this extraordinary opportunity to own a piece of paradisea sanctuary where cherished memories await to be made, and a legacy of serenity and beauty awaits its next chapter. Tractor and other implements are negotiable. Primitive cabin (not pictured) is just 2 rooms, there is no bathroom or kitchen. It is NOT livable and was not considered in the opinion of value. It Does have electric and a water line has been run 95% of the way there (just about 10 feet away) from the cabin.
- Type:
- Single Family
- Sq.Ft.:
- 1,283
- Status:
- NEW LISTING
- Beds:
- 3
- Lot size:
- 0.25 Acres
- Year built:
- 2019
- Baths:
- 2.00
- MLS#:
- 1659250
- Subdivision:
- Farming Meadows
ADDITIONAL INFORMATION
This charming five-year-old home boasts of a bright and airy interior, with low-maintenance flooring throughout. The primary suite is spacious and comes with a large walk-in closet and an on-suite bathroom, making it the perfect place to relax at the end of a long day. The cozy living room leads to a generously sized dining area, where you can enjoy meals with your loved ones. The kitchen is equipped with granite countertops and stainless steel appliances, making it both functional and stylish. The interior also features two other large bedrooms and a full bathroom. Outside, there is a large deck that provides an ideal spot for entertaining guests. Additionally, there is an attached two-car garage and a welcoming front porch.
- Type:
- Single Family
- Sq.Ft.:
- 1,500
- Status:
- NEW LISTING
- Beds:
- 3
- Lot size:
- 0.17 Acres
- Year built:
- 2011
- Baths:
- 2.00
- MLS#:
- 1659192
- Subdivision:
- Payton Place
ADDITIONAL INFORMATION
Welcome to your DREAM home in Shelbyville! This charming brick Cape Cod boasts 3 bedrooms and 2 full bathrooms, offering ample space as YOUR next home. Step inside to discover brand NEW carpet throughout and a NEW HVAC system, ensuring year-round comfort. The first-floor primary bedroom and laundry add to the ultimate convenience this house offers. Needing storage space? Check out the deep 1-car garage and a NEW shed in the backyard. Ready for those summer BBQs?? The large back deck is your own private backyard oasis, perfect for relaxing or entertaining guests. Situated just minutes away from restaurants, shopping centers, hospitals, and downtown Shelbyville, this property offers the ideal blend of tranquility and accessibility. Don't miss the opportunity to make this your new HOME SWEET HOME!
$419,900
1962 Aiken Rd Shelbyville, KY 40065
- Type:
- Single Family
- Sq.Ft.:
- 1,834
- Status:
- NEW LISTING
- Beds:
- 3
- Lot size:
- 1.73 Acres
- Year built:
- 1992
- Baths:
- 2.00
- MLS#:
- 1659249
- Subdivision:
- Chadwell Farms
ADDITIONAL INFORMATION
EXTRA LOVELY RANCH HOME BEAUTIFULLY SITUATED ON 1.725 ACRES. ONLY TWO STEPS TO GET INSIDE! THIS IS A ''ONE OF A KIND'' PRODUCT! The floor plan features entry foyer with tile floor, living room with brand new logs in a gas fireplace (propane), dining room, kitchen with quartz counter tops, oven/range, microwave and dishwasher, 3 bedrooms, 2 baths and utility room. Lovely hardwood flooring in the living room, dining room and kitchen. Attractive 3 board fencing all around with additional enclosed fencing in back for pets. This is a superbly maintained property including new gutters and gutter guard in 2020, newly sealed driveway in 2023 and new bathroom fixtures in 2022. Super nice patio in back with amazing views. 2 car attached garage.
$194,900
5256 Dobson Ln Shelbyville, KY 40065
- Type:
- Single Family
- Sq.Ft.:
- 1,268
- Status:
- NEW LISTING
- Beds:
- 3
- Lot size:
- 0.13 Acres
- Year built:
- 2004
- Baths:
- 2.00
- MLS#:
- 1659126
- Subdivision:
- Midland Estates
ADDITIONAL INFORMATION
Come check out this 3 Bedroom/2 Full Bath Home in the convenient area of Midland Estates in Shelbyville! Close to I-64, shopping, restaurants, etc. Wonderful, Covered Front Porch - great for sipping your morning coffee! Enter into the Living Room that leads into the large Eat-In Kitchen featuring plenty of counter space for meal prep. There is a nice Primary Bedroom and Bath, plus 2 more Bedrooms and another Full Bath. At the end of the Hallway there is a door leading out to a large, privacy fenced back yard! Great for entertaining your family and friends!! Stop in today before this one is SOLD!
$304,900
72 Nordic Ct Shelbyville, KY 40065
- Type:
- Single Family
- Sq.Ft.:
- 1,412
- Status:
- NEW LISTING
- Beds:
- 3
- Year built:
- 1999
- Baths:
- 2.00
- MLS#:
- 1659087
- Subdivision:
- Hi Point Village
ADDITIONAL INFORMATION
Welcome to your dream home! Nestled on a quiet cul-de-sac, this charming brick ranch greets you with beautiful landscaping as soon as you arrive. Inside, you'll find a cozy gas fireplace and new vinyl flooring in several areas. The home's open concept design means you can chat with guests in the living room even while you're cooking in the kitchen. Step outside to discover your own private oasis, featuring a large deck with a covered area perfect for relaxing, all overlooking your above ground pool. Plus, a privacy fence ensures your backyard gatherings are both serene and secluded. This home is truly a gem waiting for you to enjoy!
- Type:
- Single Family
- Sq.Ft.:
- 2,176
- Status:
- NEW LISTING
- Beds:
- 4
- Lot size:
- 0.16 Acres
- Year built:
- 2024
- Baths:
- 3.00
- MLS#:
- 1659019
- Subdivision:
- Old Heritage
ADDITIONAL INFORMATION
Discover luxury living off 7-mile Pike! This Arbor Home boasts a spacious open layout, a chef's kitchen with Bianco Estrella granite countertops and GE appliances. Enjoy a den for your home office and a second-floor primary suite with dual walk-in closets. Three additional bedrooms, a loft, and convenient access to I-64, shops, and dining complete this perfect package. Don't miss out on this modern masterpiece! Schedule your showing today.
- Type:
- Single Family
- Sq.Ft.:
- 3,119
- Status:
- NEW LISTING
- Beds:
- 4
- Year built:
- 2006
- Baths:
- 4.00
- MLS#:
- 1658995
- Subdivision:
- Cloverbrook Farms
ADDITIONAL INFORMATION
This home is so much bigger than it looks! This exceptional home is perfectly located with easy access to Interstate 64, offering over 3,000 sqft of meticulously designed living space that harmonizes style and functionality effortlessly. As you step onto the main floor you will immediately noticed the recently refinished hardwood floors! The expansive great room seamlessly flows into the open-concept kitchen, perfect for hosting gatherings or enjoying everyday living. Recently replaced custom cabinets (including new pantry) and newly added granite countertops, along with updated appliances including the refrigerator and dishwasher, enhance the kitchen's appeal. For formal occasions, the dining room adds a touch of refinement. On the main level, the generously sized primary suite features a walk-in closet, while a large laundry room and powder room add convenience. Upstairs, three more bedrooms and another full bathroom offer plenty of space for family or guests. The fully finished basement boasts a large family or recreational room, another large room perfect for at home office or gym(currently used as a bedroom) complemented by newly installed stylish luxury vinyl plank (LVP) flooring. In addition, recent upgrades such as the SECOND-FLOOR HVAC system and a replaced roof ensure comfort, durability, and peace of mind. This is likely one of the only homes in the neighborhood that has had a second floor HVAC system added to the home. Don't let this opportunity pass you byschedule a visit to experience the charm and practicality of this exceptional property firsthand!
$1,350,000
8900 Dover Rd Shelbyville, KY 40065
- Type:
- Farm
- Sq.Ft.:
- 3,752
- Status:
- NEW LISTING
- Beds:
- 5
- Lot size:
- 38.78 Acres
- Year built:
- 2001
- Baths:
- 4.00
- MLS#:
- 1658999
ADDITIONAL INFORMATION
SCARCITY Definition - In real estate, scarcity refers to the (limited availability of properties in a desired location, type, or price point). This is a really nice 5-6 bedroom ranch home with a finished walk-out sitting on 39 gorgeous acres with fenced pastures, woods, pond, creek, outbuilding, etc... None of these features are independently unique, however the combination of these attributes added to the prime location, extreme privacy, birds only noise factor, escape, etc... This property is THE definition of Real Estate Scarcity! Plan a visit while it is still here but be sure to make plenty of time because you won't want to leave!
- Type:
- Single Family
- Sq.Ft.:
- 2,860
- Status:
- Active
- Beds:
- 3
- Lot size:
- 0.4 Acres
- Year built:
- 1977
- Baths:
- 3.00
- MLS#:
- 1659084
- Subdivision:
- Glenview Estates
ADDITIONAL INFORMATION
Welcome to 221 Hillview Drive located conveniently in Glenview Estates. Brick Ranch Home features 3 Bedrooms and 3 Full Bathrooms. Large family room with fireplace, dining room and spacious kitchen. New flooring in most of the first floor, new paint, new lighting new kitchen counters and ceiling fans New vanities and updated bathrooms. Basement is complete with extra family room, 2 large rooms with closets, storage closet, full bathroom, bar area and laundry room. This home has been updated with new gutters and downspouts and new landscaping. One car garage. Spacious back yard with deck off the living room. This home is ready for a new family. Convenient location close to schools, Shelbyville Country Club and Freedoms Way. Call today to schedule showing on this great home.
- Type:
- Condo
- Sq.Ft.:
- 2,408
- Status:
- Active
- Beds:
- 2
- Year built:
- 2016
- Baths:
- 3.00
- MLS#:
- 1658977
- Subdivision:
- Pheasant Glen
ADDITIONAL INFORMATION
These Pheasant Glen condos are seldom available and conveniently located within walking distance to Shelbyville Country Club & Golf Course, the Family Activity Center, schools and only minutes to the By-pass & I-64. All brick and stone has just over 2400 sq ft, 2 car attached garage and an end unit so more light and makes it feel open! With a unique floor plan that includes a walkout finished basement, 2 Bedrooms and 2.5 Baths with ceramic and hardwood flooring, tray ceiling in Primary Bedroom and cultured marble vanities and an abundance of closet space on main level & lower level. A cozy gas fireplace separates the Family Room and Sunroom. A Dining Room, Guest Bath along with beautiful galley Kitchen with granite countertops and stainless appliances complete the 1st floor. The finished walkout has a large Family Room, 2nd bedroom and full bath along with 2 large storage areas. A must see as soon as possible!!
- Type:
- Single Family
- Sq.Ft.:
- 2,126
- Status:
- Active
- Beds:
- 3
- Lot size:
- 0.15 Acres
- Year built:
- 2022
- Baths:
- 3.00
- MLS#:
- 24007444
- Subdivision:
- Ardmore Crossing
ADDITIONAL INFORMATION
OPEN, STYLISH FLOOR PLAN...MOVE-IN READY...ONLY TWO YEARS OLD...This 3 Bedroom, 2.5 Bath Home has all that and much more! From Attractive Landscaping to a Spacious Interior and Exterior, Quality and Care are evidenced throughout. Enter by way of a Roomy, Covered Front Porch into the Pristine Interior. The Foyer Opens to Reveal a Flex Room/Office and the Massive Great Room, which Boasts Upscaled Luxury Vinyl Plank Flooring, Attractive Windows, and the Kitchen Beyond, Featuring a Spacious Island with Sink, White Cabinetry, Stainless Steel Appliances, Magnificent Granite Countertops, a Designer Pantry, and a Separate Dining Area. A Half Bath and Two Car Garage with Storage Cabinets Complete Level One. Upstairs Features an Oversized Bonus Room. The Primary En Suite Bedroom is Large, and includes a Huge Walk-In Closet, Picture Window with a ''Darken Shade'', as well as Double Sinks, Water Closet, and an Upscaled, Tiled, Waterfall Shower. The Laundry Room is Nicely-Sized, has Built-In Cabinets, as well as a Counter for Folding Clothes, and is Conveniently Located. Two Additional Sizable Bedrooms, a Full Hall Bath, again with LVP Flooring, round-out the Second Level.
- Type:
- Single Family
- Sq.Ft.:
- 1,591
- Status:
- Active
- Beds:
- 3
- Lot size:
- 0.13 Acres
- Year built:
- 2010
- Baths:
- 3.00
- MLS#:
- 1658824
- Subdivision:
- Cloverbrook Farms
ADDITIONAL INFORMATION
Welcome to your dream home in Cloverbrook Farms in Shelbyville! This charming property has 3 bedrooms and 2.5 bathrooms, featuring a beautifully designed eat-in kitchen complete with soft-close cabinets. Enjoy the privacy of a fully fenced backyard, perfect for gatherings or quiet evenings. This gem won't last long, schedule your showing today and make this your new home!
- Type:
- Single Family
- Sq.Ft.:
- 2,857
- Status:
- Active
- Beds:
- 3
- Lot size:
- 5.06 Acres
- Year built:
- 1988
- Baths:
- 3.00
- MLS#:
- 1658721
ADDITIONAL INFORMATION
This brick ranch home is move in ready. Recently updated with LPV flooring, granite countertops in the kitchen, brand new appliances, updated walk in shower in the primary bathroom. 3 bedrooms that are good size, living room with fireplace, partially finished basement with family room and recreation area and bar along with a full bathroom in the basement. The property boasts 5 fenced acres along with a 40x60 barn with concrete floors electric, another 5 space garage and shop building and a horse barn with 3 nice stalls and room for equipment. The property also has a 500 sq ft studio apartment off the breezeway of the home.
- Type:
- Single Family
- Sq.Ft.:
- 1,870
- Status:
- Active
- Beds:
- 3
- Lot size:
- 7.66 Acres
- Baths:
- 2.00
- MLS#:
- 24007712
- Subdivision:
- Rural
ADDITIONAL INFORMATION
First time offered! Check out this Bedford Stone Home on 7.66 Acres! This home features over 1800+ sf of space plus an unfinished basement. First floor features include a Living Room, Kitchen, Den, 3 Bedrooms and 2 Full Baths. The unfinished basement has lots of space for storage or additional rooms. Exterior features include a large 33X120 Barn and 7.66 Acres of Level land great for horses and other uses. Additional Photos coming! All situated just minutes to Louisville or Shelbyville in the Simpsonville Area. Call for your Private Viewing! Showings start on 4/29/2024.
- Type:
- Single Family
- Sq.Ft.:
- 2,633
- Status:
- Active
- Beds:
- 3
- Lot size:
- 0.36 Acres
- Year built:
- 1994
- Baths:
- 2.00
- MLS#:
- 1658446
- Subdivision:
- Arlington
ADDITIONAL INFORMATION
Nestled on a dead end street in the desirable Arlington neighborhood, this fabulous ranch home features endless updates and an amazing floor plan. With new landscaping and fresh exterior paint, this home has wonderful and inviting curb appeal. The welcoming entry foyer opens to the living room with large windows bringing in tons of natural light. The eat-in kitchen opens to an additional living room and is smartly outfitted for the chef - quartz countertops, stainless steel appliances, tiled backsplash, custom floating shelves, and a breakfast bar. Conveniently located off the kitchen is the spacious laundry room and attached garage. The kitchen also provides access to the backyard, which includes a brand new concrete patio and a large lawn. The first floor primary suite, tucked privately at the rear corner of the home, includes a spa-like primary bathroom, as well as a walk-in closet. Two additional bedrooms with ample closet space, and a beautifully updated full bath with a dual-sink vanity complete the first floor. The partially finished basement features an additional living space, and huge storage room. Other updates include: new roof and gutters, new windows throughout, new flooring throughout, new front walkway and rear patio area, electrical panel, and much more! Don't miss this captivating home - schedule a private tour today!

The data relating to real estate for sale on this web site comes in part from the Internet Data Exchange Program of Metro Search Multiple Listing Service. Real estate listings held by IDX Brokerage firms other than Xome are marked with the Internet Data Exchange logo or the Internet Data Exchange thumbnail logo and detailed information about them includes the name of the listing IDX Brokers. The Broker providing these data believes them to be correct, but advises interested parties to confirm them before relying on them in a purchase decision. Copyright 2024 Metro Search Multiple Listing Service. All rights reserved.

The data relating to real estate for sale on this web site comes in part from the Internet Data Exchange Program of Lexington Bluegrass Multiple Listing Service. The Broker providing this data believes them to be correct but advises interested parties to confirm them before relying on them in a purchase decision. Copyright 2024 Lexington Bluegrass Multiple Listing Service. All rights reserved.
Shelbyville Real Estate
The median home value in Shelbyville, KY is $180,900. This is lower than the county median home value of $184,000. The national median home value is $219,700. The average price of homes sold in Shelbyville, KY is $180,900. Approximately 47.87% of Shelbyville homes are owned, compared to 47.55% rented, while 4.58% are vacant. Shelbyville real estate listings include condos, townhomes, and single family homes for sale. Commercial properties are also available. If you see a property you’re interested in, contact a Shelbyville real estate agent to arrange a tour today!
Shelbyville, Kentucky 40065 has a population of 15,318. Shelbyville 40065 is less family-centric than the surrounding county with 33.79% of the households containing married families with children. The county average for households married with children is 34.86%.
The median household income in Shelbyville, Kentucky 40065 is $50,703. The median household income for the surrounding county is $63,171 compared to the national median of $57,652. The median age of people living in Shelbyville 40065 is 35.2 years.
Shelbyville Weather
The average high temperature in July is 88.3 degrees, with an average low temperature in January of 19.7 degrees. The average rainfall is approximately 46.8 inches per year, with 11.6 inches of snow per year.
