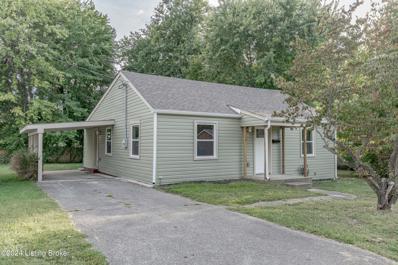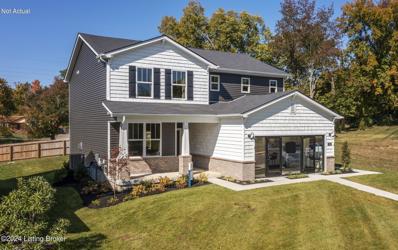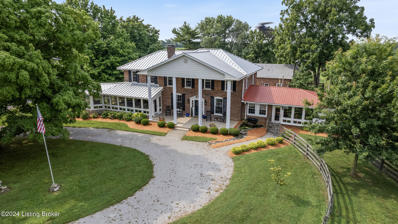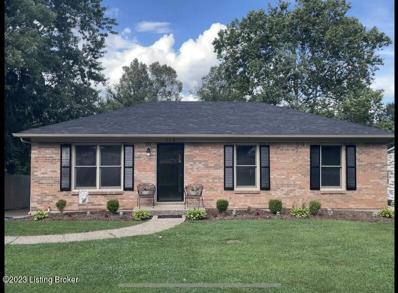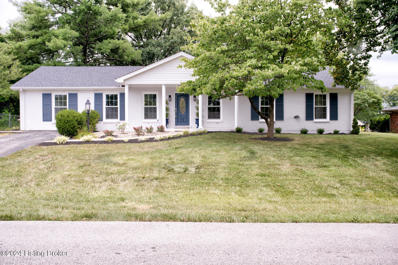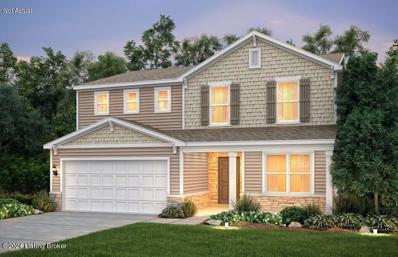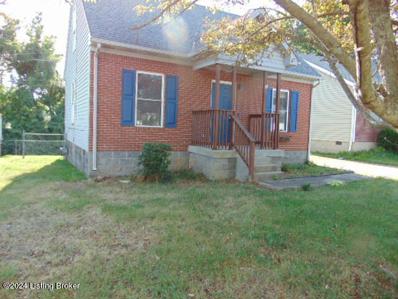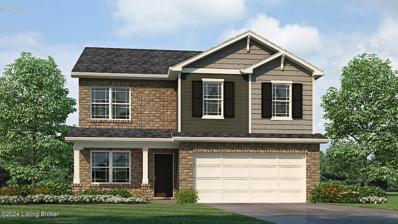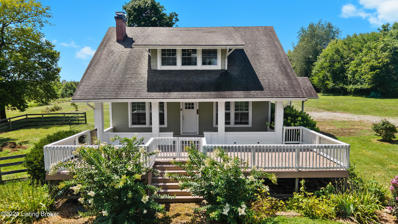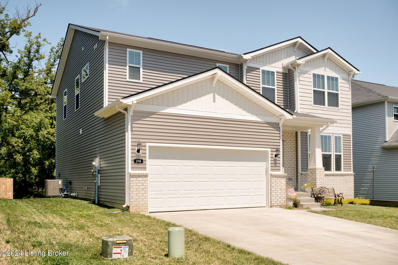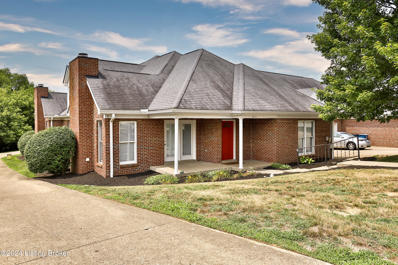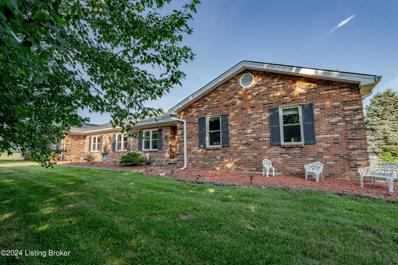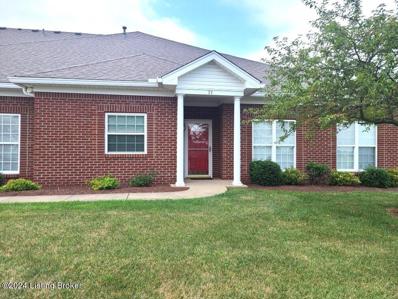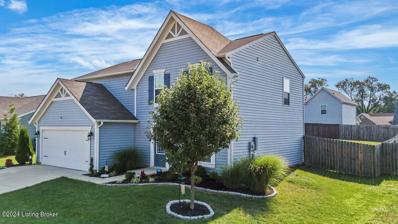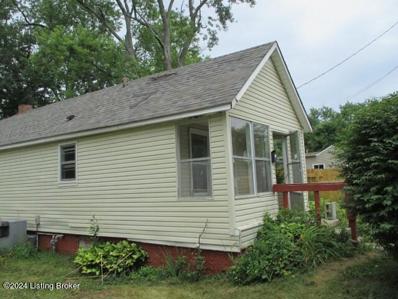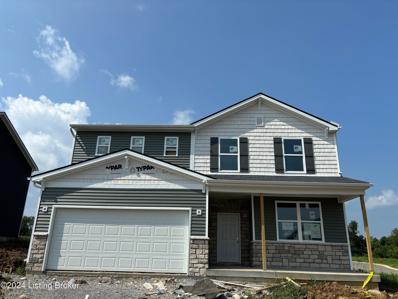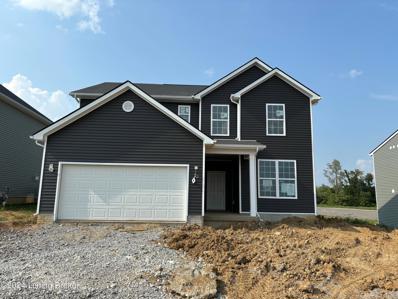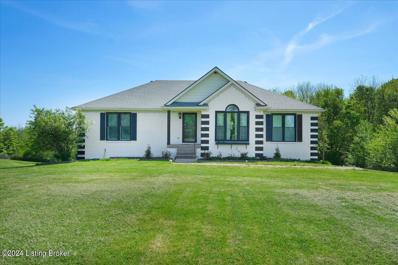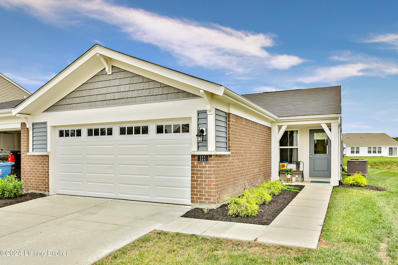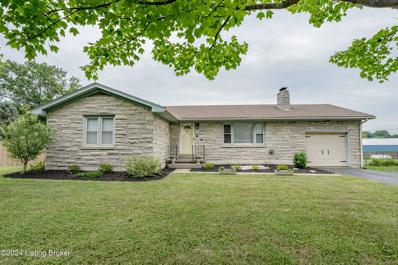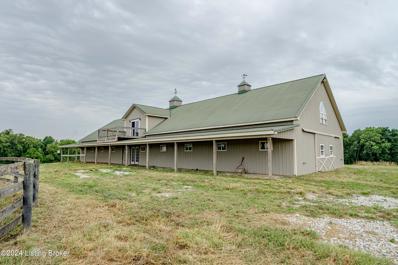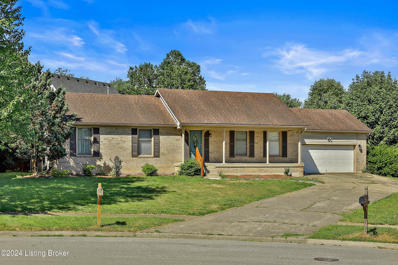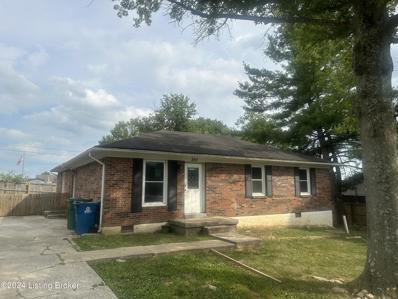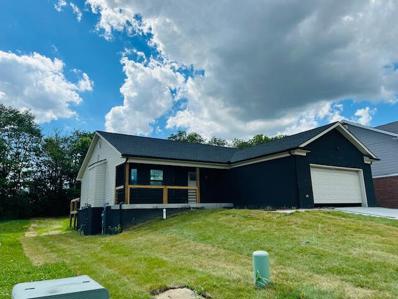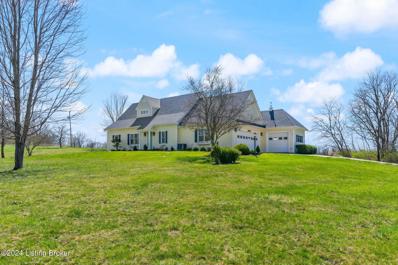Shelbyville KY Homes for Sale
- Type:
- Single Family
- Sq.Ft.:
- 1,512
- Status:
- NEW LISTING
- Beds:
- 3
- Lot size:
- 0.02 Acres
- Baths:
- 2.00
- MLS#:
- 1666665
ADDITIONAL INFORMATION
OPEN HOUSE SUNDAY AUGUST 4TH FROM 1 TO 3....TAKE NOTICE!!! RECENTLY REMODELED HOUSE.. This house consist of 3 bedrooms , 2 full baths, and features a huge open area containing the kitchen and living area, this area will be great when friends and family are over, the house has over 1500 sq feet of living space, a nice storage area in the attic. This house has new bathroom and kitchen fixtures featuring a kitchen island, and a nearby laundry area Your new home has a new roof, vinyl siding, new windows, paint, flooring , light fixtures, electrical, plumbing , heating and cooling and all work done to code, drive way with carport and then the yard presents a nice area for kids , gardens, pets etc, with this new fenced in yard Door camera on front
- Type:
- Single Family
- Sq.Ft.:
- 2,372
- Status:
- NEW LISTING
- Beds:
- 3
- Lot size:
- 0.16 Acres
- Baths:
- 3.00
- MLS#:
- 1666630
- Subdivision:
- Ardmore Crossing
ADDITIONAL INFORMATION
This home design features an oversized kitchen island that's a great space for entertaining. Features include quartz countertops, an oversized corner pantry, and a gas stainless steel appliance package. Adjacent to the kitchen is the mudroom and pocket office. Open concept living space with a large gathering room and dining space. First floor bonus room. The upstairs loft makes for a great play room or entertaining space. The Owner's bathroom features a tiled walk-in shower. Large walk-in closet. Premium features include luxury vinyl plank flooring and decorative stair spindles. Situated on a homesite that backs up to green space! The walkout basement includes a rough-in for a bathroom. This is a proposed build. Home can be built and options and colors can be selected. Photos not actual.
- Type:
- Single Family
- Sq.Ft.:
- 5,500
- Status:
- NEW LISTING
- Beds:
- 5
- Lot size:
- 13.46 Acres
- Year built:
- 1860
- Baths:
- 4.00
- MLS#:
- 1666628
ADDITIONAL INFORMATION
Discover this beautifully restored circa 1860 estate home and farm on 13.46+/- acres, conveniently located near I-64. Enter through an electric gated entrance and follow the tree-lined drive to the home and an 8-stall barn, both fully renovated. The estate features five four-board fenced paddocks, one currently used for hay, and an 80'x190' riding arena with all-weather footing. Inside, enjoy refinished original and new hardwood floors, an upgraded eat-in kitchen with granite countertops, custom cabinetry, and upgraded appliances, as well as a fabulous prep kitchen/butler's pantry. The home is equipped with underground electric service to both the home and barn, a large screened-in porch off the kitchen, and double-hung windows throughout. With two master suites on the first and second floors, each with luxurious master baths, this turnkey property is ready for you to move in and enjoy.
- Type:
- Single Family
- Sq.Ft.:
- 1,025
- Status:
- NEW LISTING
- Beds:
- 3
- Lot size:
- 0.27 Acres
- Year built:
- 1992
- Baths:
- 1.00
- MLS#:
- 1666467
- Subdivision:
- Brown Acres
ADDITIONAL INFORMATION
This move-in ready ranch is the perfect place to call home. With a spacious eat-in kitchen, large yard, and plenty of natural light, you'll never want to leave. You will find stainless-steel appliances in the kitchen, a brand-new HVAC system and new flooring throughout. The back deck overlooking the amazing backyard will make you feel like you are in the country but in reality, you are minutes from I-64 and every amenity you could ever need. Don't let this one pass you by, schedule your showing today!
- Type:
- Single Family
- Sq.Ft.:
- 2,169
- Status:
- NEW LISTING
- Beds:
- 4
- Lot size:
- 0.31 Acres
- Year built:
- 1969
- Baths:
- 2.00
- MLS#:
- 1666444
- Subdivision:
- Bayne Acres
ADDITIONAL INFORMATION
Nestled in the charming Bayne Acres neighborhood, this beautifully updated all-brick ranch home offers over 2,100 finished square feet of living space, featuring 4 spacious bedrooms and 2 full bathrooms. This residence perfectly blends modern updates with classic charm, providing a warm and inviting atmosphere for you and your family. Enjoy peace of mind with new windows and a state-of-the-art HVAC system, ensuring comfort and energy efficiency year-round. With over 2,100 finished square feet, this home offers plenty of space for both relaxation and entertainment. Generously sized bedrooms provide ample space for family, guests, or a home office. Beautiful hardwood flooring extends throughout most of the house, adding a touch of elegance and easy maintenance. Relax and unwind in the lovel y Florida room, a perfect spot to enjoy the picturesque views of your backyard in any season. Durable and low-maintenance, the all-brick exterior adds timeless appeal and long-lasting quality. The home sits on a beautifully landscaped lot, providing a serene and private outdoor space for relaxation and play. Located in the desirable Bayne Acres neighborhood, this home offers a perfect blend of suburban tranquility and convenient access to local amenities. This home is move-in ready and waiting for you to create lasting memories. Don't miss the opportunity to make this stunning property your own! Contact us today to schedule a viewing and experience the charm and comfort of 927 Craig Ave for yourself.
- Type:
- Single Family
- Sq.Ft.:
- 2,265
- Status:
- NEW LISTING
- Beds:
- 4
- Lot size:
- 0.17 Acres
- Baths:
- 3.00
- MLS#:
- 1666392
- Subdivision:
- Ardmore Crossing
ADDITIONAL INFORMATION
This new home design features a first floor bonus space that makes a great home office, as well as an upstairs loft space! The kitchen includes a kitchen island, premium cabinets, quartz countertops and a stainless steel kitchen appliance package. Mudroom entry located off the garage. Owner's bedroom features a large walk-in closet. The spacious Owner's bathroom features double sinks, a tiled walk-in shower, and a separate water closet. Walkout basement and backyard deck. The Craftsman-style exterior features stone and shake siding accents with a full front porch, offering tons of curb appeal. Situated in a cul-de-sac on a homesite backing up to green space and trees. Warranties included. This is a proposed build. Home can be built and options and colors can be selected. Photos not actual
- Type:
- Single Family
- Sq.Ft.:
- 1,064
- Status:
- NEW LISTING
- Beds:
- 3
- Lot size:
- 0.09 Acres
- Year built:
- 1999
- Baths:
- 2.00
- MLS#:
- 1666380
ADDITIONAL INFORMATION
Stop by today to check out this 3 Bed/2 Full Bath Home in a conveniently located area! Covered Front Porch leads into the Living Room with a cut-out to see into the Kitchen. The Kitchen features ample cabinet and counter space and a door leading out to the back deck. Nice spot for a cookout and to entertain your family and friends! One Bedroom, a Full Bath and the Laundry round out the first floor. Going upstairs you will find 2 more Bedrooms and another Full Bath. Come check this one out before it is SOLD!!
$319,900
1551 Robin Rd Shelbyville, KY 40065
- Type:
- Single Family
- Sq.Ft.:
- 2,053
- Status:
- NEW LISTING
- Beds:
- 4
- Lot size:
- 0.13 Acres
- Year built:
- 2024
- Baths:
- 3.00
- MLS#:
- 1666266
- Subdivision:
- Robin Place
ADDITIONAL INFORMATION
Gorgeous new Bellamy plan by D.R. Horton in beautiful Robin Place featuring a striking, eye catching exterior and a welcoming covered front porch. Once inside you'll find just off the foyer a private study. Open and airy best describes the main living area with an island kitchen with gleaming stainless steel appliances, beautiful cabinetry, walk-in pantry and a casual dining area with walk-out and all open to the spacious great room with linear fireplace. Upstairs is the oversized primary suite with an en suite that includes a double bowl vanity, walk-in shower and large walk-in closet. There are 3 additional secondary bedrooms, a centrally located hall bathroom and a convenient 2nd floor laundry room for easy laundry days. 2 bay garage.
- Type:
- Single Family
- Sq.Ft.:
- 2,992
- Status:
- Active
- Beds:
- 4
- Lot size:
- 5.01 Acres
- Year built:
- 1940
- Baths:
- 2.00
- MLS#:
- 1665967
ADDITIONAL INFORMATION
Welcome to this exceptional 5.01-acre property offering not just one, but two stunning homes nestled amidst serene surroundings. Located in a coveted area, this estate presents an ideal blend of functionality and potential for rental income or multigenerational living. Nature lovers will delight in the close proximity to Red Orchard Park, just next door, offering serene walking trails and picturesque scenery. Plus, the vibrant heart of Main Street Shelbyville is a mile away, providing easy access to charming shops, dining, and community events. The main residence, a spacious 4-bedroom, 2-bathroom home, boasts meticulous craftsmanship and thoughtful design throughout. Upon entering, expansive windows flood the living spaces with natural light, creating a warm and inviting atmosphere. The kitchen features elegant granite countertops, soft-close cabinets, and modern appliances. Adjacent is a large laundry room for added convenience. The main floor includes a generous primary bedroom with an ensuite bathroom featuring a beautifully tiled walk-in shower. Upstairs, three additional bedrooms await, each equipped with sizable walk-in closets. A second full bathroom on this level showcases a jetted tub and custom tile work, emphasizing comfort and luxury. For additional living space or storage, the partially finished basement offers flexibility and room for expansion, catering to various needs and preferences. The second home, recently remodeled to perfection, offers 2 bedrooms and 1 full bath. Updates include new flooring, kitchen countertops, roof, water heater, deck, bathroom remodel, and fresh paint, ensuring a turnkey experience for its new occupants. Whether used as a guest house, rental property, or a private retreat, its charm and functionality make it a valuable addition to the estate. Outdoor amenities abound with a covered front porch and multiple deck areas on the main house, perfect for enjoying the picturesque views and entertaining guests. A fenced-in yard enhances privacy and security, ideal for pets or children to roam freely. This property presents a rare opportunity for extended family living arrangements or generating rental income in a highly desirable location. With its blend of modern comforts, picturesque surroundings, and dual-residence flexibility, this unique offering won't stay on the market for long. Seize the chance to own a property that embodies comfort, style, and investment potential. Schedule your private tour today and envision the possibilities that await in this remarkable estate.
Open House:
Sunday, 7/28 2:00-4:00PM
- Type:
- Single Family
- Sq.Ft.:
- 2,605
- Status:
- Active
- Beds:
- 3
- Lot size:
- 0.15 Acres
- Year built:
- 2023
- Baths:
- 3.00
- MLS#:
- 1665931
- Subdivision:
- Ardmore Crossing
ADDITIONAL INFORMATION
Welcome to the new development of Ardmore Crossing in the fast growing community of Shelbyville KY.This less than one year old home offers the open floor plan that everyone loves to see in new and older homes. This home has no shortage of space for day to day living and entertaining. Once you walk in the front door the area to the right can be used as a private office or could be converted to a bedroom. Large open family room flows nicely to the huge kitchen with high end cabinets,quartz countertops, large island and stainless appliances. The large dining area next to the kitchen makes for easy feeding of the troops or entertaining the guests. Off the kitchen you will find an open office area great for kids to use for doing homework. The second floor boasts a huge primary bedroom with sitting nook, large primary bathroom with soaking tub, walk-in shower, double vanity and nice walk-in closet. Two more nice size bedrooms both with nice closet space and hallway full bath also with double vanity. The second floor also comes with laundry room and large finished loft area big enough for couch, chairs, coffee table and big screen TV - a great place for the kids to hang out. Unfinished basement with high ceilings, plumbing sweated in for a bath is a blank canvas ready for your imagination to run wild. I can keep on writing this homes story but i need to stop sometime so call a real estate agent today to schedule your private showing ... you will like what you see.
- Type:
- Condo
- Sq.Ft.:
- 2,330
- Status:
- Active
- Beds:
- 3
- Year built:
- 1999
- Baths:
- 3.00
- MLS#:
- 1665766
- Subdivision:
- Brassfield
ADDITIONAL INFORMATION
Experience Spacious, Maintenance-Free Living: Seller to Pay 2024 HOA Dues ($150/month)! Don't miss out on the final available condo in the highly sought-after four-unit complex at Brassfield Subdivision. This luxurious 3-bedroom, 3-bathroom condo offers an expansive 2,330 square feet of living space, perfect for those seeking comfort and style. Enjoy a care-free lifestyle with fresh paint and new flooring throughout. The primary suite, second bedroom, kitchen, dining area, full bath, and laundry room are all conveniently located on the first floor. Upstairs, you'll find a third bedroom, full bath, and walk-in attic access with ample storage space. An extra-large 2-car garage and additional driveway space ensure plenty of room for your vehicles. ***The seller is offering to pay the 2024 HOA monthly dues on behalf of the buyer in advance at closing, making this luxurious lifestyle even more affordable. Located in Shelbyville, this condo is near top-rated schools, the Shelbyville Country Club, and Shelby County Park. Embrace maintenance-free living in this prime location. Call today to schedule a showing and seize this opportunity for spacious, luxurious, and hassle-free living!
- Type:
- Single Family
- Sq.Ft.:
- 2,400
- Status:
- Active
- Beds:
- 4
- Lot size:
- 11.33 Acres
- Year built:
- 1990
- Baths:
- 3.00
- MLS#:
- 1665719
ADDITIONAL INFORMATION
Quality built all brick sprawling ranch home situated on 11.33 acres. This 2400 sq ft home offers 4 Bedrooms, 2.5 Baths and an awesome 6 stall barn with concrete floors, electric and water. The rooms are all tremendous in size and have hardwood floors throughout except the Living Room and Dining Room which have carpet. You will love the large, updated in 2019 eat-in Kitchen with granite counter tops and lots of cabinets. Fabulous Great Room with box beam ceiling, expansive wet bar and brick fireplace. 2 bedrooms with a hall bath plus lovely Primary Suite that is huge and overlooks the paddock and barn area. 1/2 bath, utility room plus a craft room. 2 hot water heaters, Generac compressor, Champion windows. This is a rare opportunity for country living at its finest yet conveniently located to the city and a few minutes from Gallrein Farms.
- Type:
- Condo
- Sq.Ft.:
- 2,056
- Status:
- Active
- Beds:
- 2
- Lot size:
- 0.15 Acres
- Year built:
- 2005
- Baths:
- 2.00
- MLS#:
- 1665588
- Subdivision:
- Fairway Crossing
ADDITIONAL INFORMATION
This pristine, brick patio home is move in ready. This showcase home features hardwood and ceramic tile floors throughout, no carpet to maintain. Some of the extras include beautiful, custom bookcase cabinet surround the gas fireplace, 10ft ceilings and crown molding. The eat in kitchen is cozy with plenty of cabinets, pantry, and large windows. Enjoy a view of the golf course and nice breeze on the screened porch just off the master bedroom. The spacious master bedroom has plenty of close space with easy access to the master bathroom. The master bath has many extra, quality features: custom tile, easy entry shower, large vanity ,2 closets and 2 entrances. Just down the hall, close to the 2-car garage and guest bedroom is the 2nd full bathroom. Recently updated with new commode & tile floor. Just off the oversize laundry room that features nice folding area and cabinets is a 3rd room that could serve as an office/hobby room. The seller recently replaced the roof, gas water heater, a/c unit & garbage disposal. Someone will be very lucky finding a new home at "The Links at Fairway Crossing". This has a very desirable location just off I-64, convenient to shopping, and a fantastic view of Weissinger Golf Course.
- Type:
- Single Family
- Sq.Ft.:
- 1,983
- Status:
- Active
- Beds:
- 3
- Lot size:
- 0.18 Acres
- Year built:
- 2020
- Baths:
- 3.00
- MLS#:
- 1665543
- Subdivision:
- Summersfield Place
ADDITIONAL INFORMATION
Welcome to Shelbyville living located close to Kroger and all the wonderful places in downtown Shelbyville. The home located at 224 Masons View Ct. offers 3 bedrooms, 2.5 bathrooms, a bonus room/office, loft area, privacy fence, 2 car garage, and an open living concept. Sellers are motivated to make this your NEW HOME! Call your favorite Realtor to schedule a private showing!
$109,200
76 Pearl St Shelbyville, KY 40065
- Type:
- Single Family
- Sq.Ft.:
- 724
- Status:
- Active
- Beds:
- 2
- Baths:
- 1.00
- MLS#:
- 1665545
- Subdivision:
- Indianapolis
ADDITIONAL INFORMATION
located in shelbyville the homes are older and some being renewed life and a new home across the street and appears to have work don It has been used as a shotgun bedroom - meaning wall missing - was used as 2 br' recommend wall built to separate- has a shed .. lot size may be larger than stated here SELLER HAS CALLED FOR HIGHEST BEST Highest And Best due Date Is 7/26/2024 11:59:00 PM MST If you don't like the open bedroom - then it is only 1 bedroom
$367,990
932 Dry Run Dr Shelbyville, KY 40065
- Type:
- Single Family
- Sq.Ft.:
- 2,265
- Status:
- Active
- Beds:
- 4
- Lot size:
- 0.3 Acres
- Year built:
- 2024
- Baths:
- 3.00
- MLS#:
- 1665296
- Subdivision:
- Ardmore Crossing
ADDITIONAL INFORMATION
This brand new home is currently under construction and is expected to be complete in October! Features a first floor den that makes a great home office, as well as an upstairs loft space! The kitchen includes a kitchen island, premium cabinets, quartz countertops, and a gas stainless steel kitchen appliance package. Mudroom entry located off the garage. Owner's bedroom features a large walk-in closet. The spacious Owner's bathroom features double sinks, a tiled walk-in shower, and a separate water closet. Attached 2 car garage. The Craftsman-style exterior features stone and shake siding accents with a full front porch, offering tons of curb appeal. Warranties included. BELOW MARKET INTEREST RATE PROGRAM available with Seller's preferred lender; qualifications apply.
$374,070
930 Dry Run Dr Shelbyville, KY 40065
- Type:
- Single Family
- Sq.Ft.:
- 2,372
- Status:
- Active
- Beds:
- 3
- Lot size:
- 0.15 Acres
- Year built:
- 2024
- Baths:
- 3.00
- MLS#:
- 1665290
- Subdivision:
- Ardmore Crossing
ADDITIONAL INFORMATION
BELOW MARKET INTEREST RATE PROGRAM available with Seller's preferred lender; qualifications apply. This new construction home is expected to be complete in October. The large kitchen island is a great space for entertaining. Features include quartz countertops, an oversized corner pantry, and a gas stainless steel appliance package. Adjacent to the kitchen is the mudroom and pocket office. Open concept living space with a large gathering room and dining space. First floor bonus room. The upstairs loft makes for a great play room or entertaining space. The Owner's bathroom features a tiled walk-in shower, comfort height vanity and double sinks with quartz countertops. Large walk-in closet. Premium features include luxury vinyl plank flooring, stair spindles, and tray ceiling.
$474,900
5573 Orphan Ln Shelbyville, KY 40065
- Type:
- Single Family
- Sq.Ft.:
- 2,913
- Status:
- Active
- Beds:
- 4
- Lot size:
- 2.31 Acres
- Year built:
- 1995
- Baths:
- 3.00
- MLS#:
- 1665240
- Subdivision:
- Orphan Lane Acres
ADDITIONAL INFORMATION
Welcome Home!!! This 4 Bed 3 Bath is waiting for you. On sprawling grounds with over 2 acres this beautiful home has all the room and amenities you need. Sit on the back deck and overlook your own private woods. This home has room upstairs, downstairs for all the community or privacy you'll need. Nestled on a quiet street in a great part of town we hope you can make this home yours! Please schedule your showing today!
- Type:
- Condo
- Sq.Ft.:
- 1,240
- Status:
- Active
- Beds:
- 2
- Lot size:
- 0.12 Acres
- Year built:
- 2022
- Baths:
- 2.00
- MLS#:
- 1665159
- Subdivision:
- Discovery Point
ADDITIONAL INFORMATION
Welcome to this stylish patio home nestled in a prime location, offering convenience and contemporary living. Built just 2 years ago, this residence boasts a blend of modern amenities and thoughtful design touches. Enjoy the comfort of two spacious bedrooms and two elegantly appointed bathroomsModern Kitchen. Sleek appliances in the kitchen stay. Stay connected with ease through advanced Cat 6 wiring in living room and office. Additional storage above the garage provides ample space for all your organization.Conveniently located close to outlet malls, Collins High School, MCM, and minutes from interstate.Don't miss out on this opportunity to own a nearly-new patio home with modern amenities and thoughtful design elements. Schedule your showing today.
$292,900
712 Lark Ln Shelbyville, KY 40065
- Type:
- Single Family
- Sq.Ft.:
- 1,644
- Status:
- Active
- Beds:
- 3
- Lot size:
- 0.59 Acres
- Baths:
- 2.00
- MLS#:
- 1664976
- Subdivision:
- Meadowbrook
ADDITIONAL INFORMATION
This is THE ONE! The remodeled first floor is WOW! All new paint, flooring, appliances, fireplace logs, ceiling fans, light fixtures, locks, doors, wiring, new front window (coming), Ring doorbell, mailbox deck, fence, and sooo much more! Check out the list in documents. Not only is this a corner lot....it's actually TWO lots! Upon entering the house you will immediately notice the entry nook and bench seating/storage and then the gorgeous stone fireplace will capture your attention. Just when you think there can't be more...you enter the dining area with new light fixture, new back doors with built in blinds and a kitchen that has completely been remodeled and all new appliances. All 3 bedrooms are located on the first floor, a full bath with beautiful barn door, kitchen, dining and living room. The backyard features a Huge Brand New Deck and new privacy fencing surrounding the both of this properties lots. And yes, even the HVAC is brand new!! Sellers thought of it all. Don't wait, call now for a showing!
- Type:
- Farm
- Sq.Ft.:
- 2,250
- Status:
- Active
- Beds:
- 3
- Lot size:
- 22.74 Acres
- Year built:
- 2006
- Baths:
- 3.00
- MLS#:
- 1664937
ADDITIONAL INFORMATION
Stunning 22.75 Acre Horse Farm with Spacious 3 Bed, 2 Bath Barndominium Welcome to your equestrian paradise nestled on 22.75 acres of rolling countryside, where tranquility meets functionality. This exquisite property boasts a beautifully crafted 3 bedroom, 2 bathroom barndominium, perfectly designed for luxurious country living. Key Features: Barndominium: Enjoy the comfort of modern living combined with rustic charm in this thoughtfully designed home. Featuring spacious living areas, a gourmet kitchen with stainless steel appliances, and serene views from every window. Equestrian Facilities: Ideal for horse enthusiasts, the property includes a state-of-the-art barn with 15 immaculate stalls, ensuring ample space for your prized horses. The barn is complemented by 4 paddocks, offering both comfort and functionality for your animals. Scenic Grounds: Explore 22.75 acres of the estate's grounds, perfect for riding, training, or simply enjoying the peaceful surroundings. The property is bordered by picturesque landscapes, creating a private oasis for both humans and horses alike. Guist Creek lake is just over the hill from the back corner of the property. Deer and turkey enjoy spending their time graziing just outside the barn door. Location: Conveniently located in Shelbyville/Shelby County KY, providing easy access to all the historic horse scenes. 30 minutes to Keenland and 35 minutes to Churchill Downs. Or, relax right in the Saddlebred Capitol of the World.
- Type:
- Single Family
- Sq.Ft.:
- 2,595
- Status:
- Active
- Beds:
- 3
- Lot size:
- 0.25 Acres
- Year built:
- 1999
- Baths:
- 3.00
- MLS#:
- 1664896
- Subdivision:
- Highpoint Village
ADDITIONAL INFORMATION
Nestled in a serene cul-de-sac in Shelbyville, KY, this charming 3-bedroom, 2.5-bathroom home offers spacious living across 2,500 sq ft. The inviting floor plan features a bright and airy atmosphere, complemented by large windows that bathe the interiors in natural light. A modern kitchen awaits, equipped with sleek appliances and ample storage, perfect for culinary enthusiasts. On the main floor, the generous primary suite boasts a private sanctuary with a spa-like ensuite bathroom and a sizable walk-in closet. Two additional bedrooms provide flexibility for guests or a home office. Outside, a lush backyard oasis awaits, ideal for relaxation or entertaining. There is also a room in the basement that can be used as a 4th bedroom. the basement also has an extra living room. comfort and convenience in a sought-after neighborhood. Don't miss the opportunity to make this Shelbyville gem your own!
- Type:
- Single Family
- Sq.Ft.:
- 1,392
- Status:
- Active
- Beds:
- 3
- Lot size:
- 0.14 Acres
- Year built:
- 1976
- Baths:
- 2.00
- MLS#:
- 1664832
ADDITIONAL INFORMATION
Welcome to 340 Coors Dr., a charming 3BR/2BA brick ranch home offering great open concept living with plenty of natural light and neutral cabinets. The split floor plan ensures privacy, with the primary bedroom and bathroom featuring a second entrance from the driveway and a door leading to a concrete patio perfect for stargazing or cozy firepit gatherings. You'll be amazed at the surprisingly spacious yard, offering endless possibilities for outdoor activities and gardening. The two additional bedrooms are situated on the opposite side of the home, along with a large laundry room for convenience. One of the bedrooms features a Jack and Jill entrance to the common bathroom, ideal for guests or family members. Nestled in beautiful historic Shelbyville, this home is close to the scenic horse country and the outlet malls, combining both rustic charm and modern amenities. Don't miss the opportunity to make this versatile and inviting home your own!
- Type:
- Single Family
- Sq.Ft.:
- 1,515
- Status:
- Active
- Beds:
- 5
- Lot size:
- 0.22 Acres
- Year built:
- 2024
- Baths:
- 2.00
- MLS#:
- 24013670
- Subdivision:
- Osprey Cove
ADDITIONAL INFORMATION
$750,000
2097 Hebron Rd Shelbyville, KY 40065
- Type:
- Single Family
- Sq.Ft.:
- 2,537
- Status:
- Active
- Beds:
- 3
- Lot size:
- 30.73 Acres
- Year built:
- 2001
- Baths:
- 4.00
- MLS#:
- 1664691
ADDITIONAL INFORMATION
**Priced $80k below recent appraisal** Presenting this exceptional property spanning nearly 31 acres, welcome to Imagine Acres! This listing boasts two residences totaling over 2500 sqft of living space (comprising an 1881 sqft main house and a 656 sqft cabin). The main house features two bedrooms and two and a half bathrooms, while the cabin offers one bedroom and one bathroom. Additional amenities include a three-car garage, a substantial barn, a one-car carport, and a picturesque spring-fed pond. Crafted by Amish artisans, the cabin was introduced to the property in August 2021. Recent enhancements include a new vinyl fence installed in 2021, exterior painting of the house with added shutters in 2023, professional landscaping in 2023, a new roof with gutter guards in 2023, an Amish-built barn in 2021, carport in 2021, a driveway leading to the cabin completed in 2021, interior painting of the house in 2021, upgraded primary bathroom fixtures in 2021, a new gas stove and dishwasher in 2023, new vinyl plank flooring on the first floor in 2021, a new sunroom addition, and waterproofing in both crawlspaces along with monitored dehumidifiers. Furthermore, the sellers added insulation in the attic and have an annual maintenance agreement with Orkin. This property is ideal for those seeking privacy and breathtaking views. Don't miss the opportunity to experience this remarkable property firsthandschedule your private tour today!

The data relating to real estate for sale on this web site comes in part from the Internet Data Exchange Program of Metro Search Multiple Listing Service. Real estate listings held by IDX Brokerage firms other than Xome are marked with the Internet Data Exchange logo or the Internet Data Exchange thumbnail logo and detailed information about them includes the name of the listing IDX Brokers. The Broker providing these data believes them to be correct, but advises interested parties to confirm them before relying on them in a purchase decision. Copyright 2024 Metro Search Multiple Listing Service. All rights reserved.

The data relating to real estate for sale on this web site comes in part from the Internet Data Exchange Program of Lexington Bluegrass Multiple Listing Service. The Broker providing this data believes them to be correct but advises interested parties to confirm them before relying on them in a purchase decision. Copyright 2024 Lexington Bluegrass Multiple Listing Service. All rights reserved.
Shelbyville Real Estate
The median home value in Shelbyville, KY is $312,699. This is higher than the county median home value of $184,000. The national median home value is $219,700. The average price of homes sold in Shelbyville, KY is $312,699. Approximately 47.87% of Shelbyville homes are owned, compared to 47.55% rented, while 4.58% are vacant. Shelbyville real estate listings include condos, townhomes, and single family homes for sale. Commercial properties are also available. If you see a property you’re interested in, contact a Shelbyville real estate agent to arrange a tour today!
Shelbyville, Kentucky has a population of 15,318. Shelbyville is less family-centric than the surrounding county with 33.79% of the households containing married families with children. The county average for households married with children is 34.86%.
The median household income in Shelbyville, Kentucky is $50,703. The median household income for the surrounding county is $63,171 compared to the national median of $57,652. The median age of people living in Shelbyville is 35.2 years.
Shelbyville Weather
The average high temperature in July is 88.3 degrees, with an average low temperature in January of 19.7 degrees. The average rainfall is approximately 46.8 inches per year, with 11.6 inches of snow per year.
