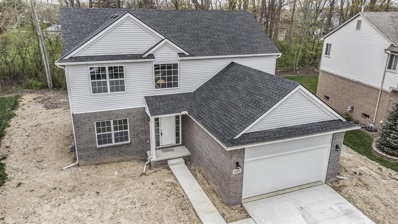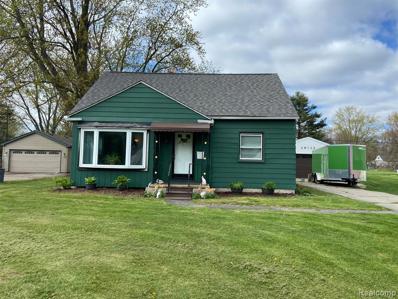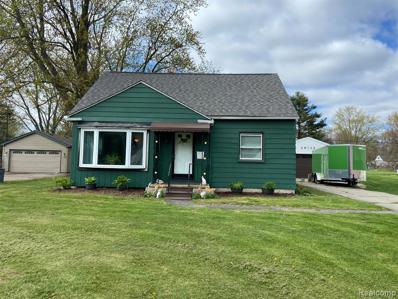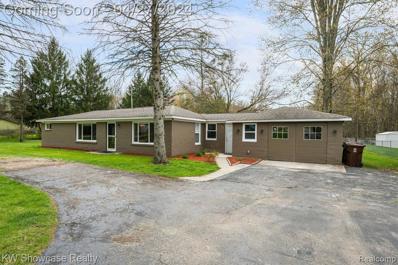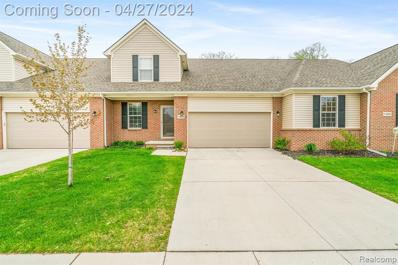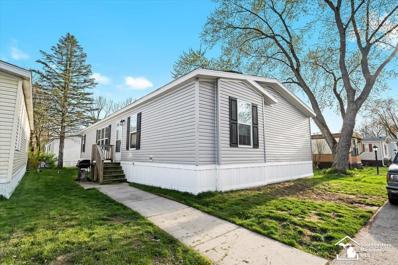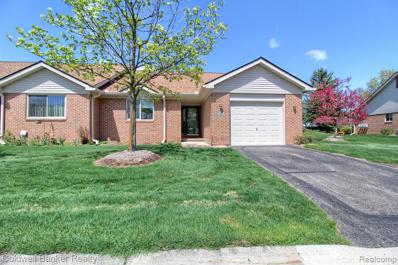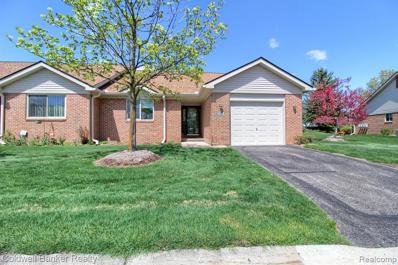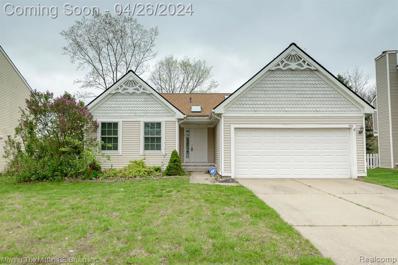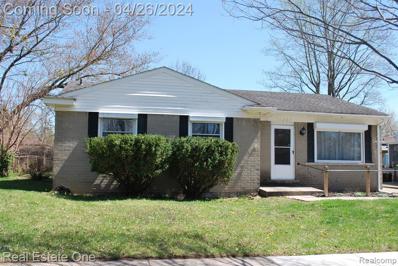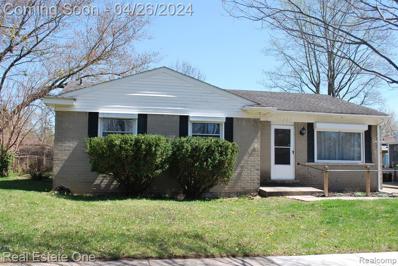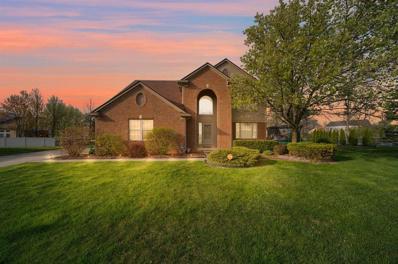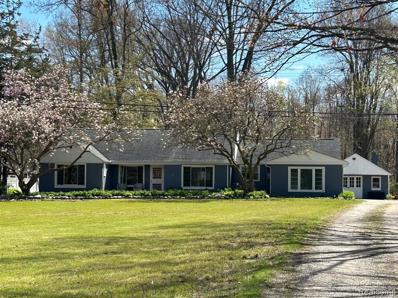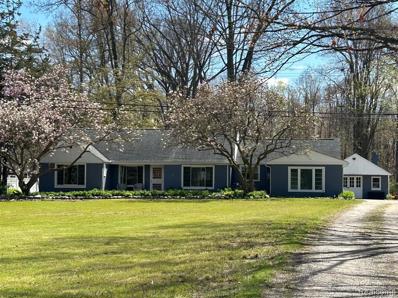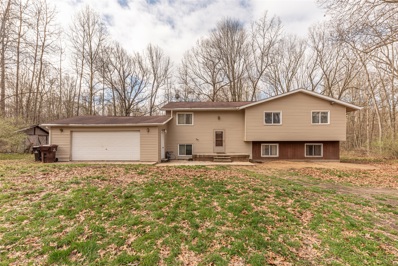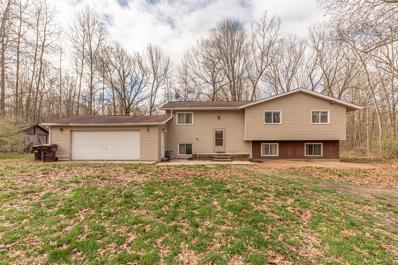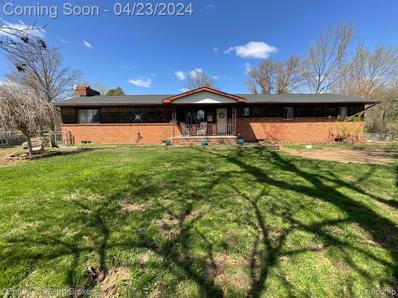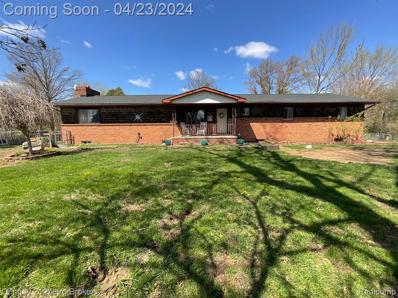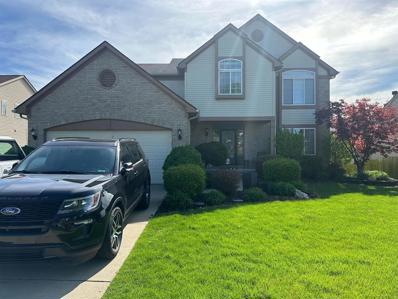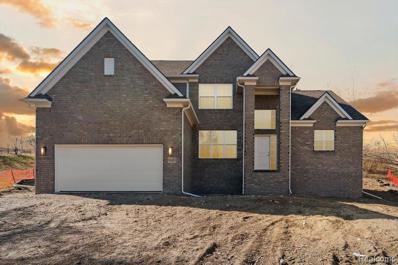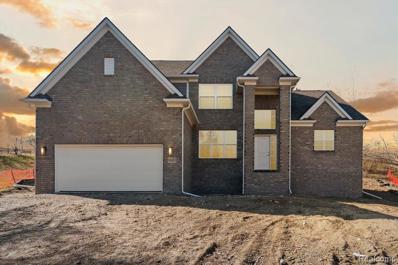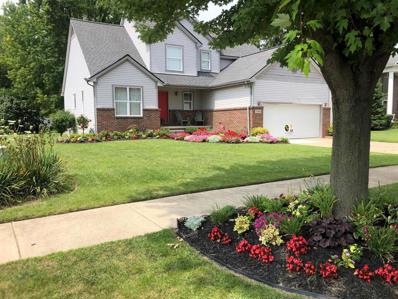Belleville MI Homes for Sale
- Type:
- Single Family
- Sq.Ft.:
- 959
- Status:
- NEW LISTING
- Beds:
- 3
- Lot size:
- 0.16 Acres
- Year built:
- 1970
- Baths:
- 1.00
- MLS#:
- 20240027405
- Subdivision:
- Van Buren Estates
ADDITIONAL INFORMATION
Welcome to this beautiful 3 bedroom 1 bath ranch home in most sought Van Buren Estates Subdivision! Newer flooring throughout, remodeled bathroom including vanity, new furnace in 2020, new A/C and water tank as well. Property has a side door that leads you out to the driveway and into the spacious fenced backyard. With easy access to highways, dining and shopping options and downtown Belleville and all-sports Belleville Lake
- Type:
- Single Family
- Sq.Ft.:
- 2,083
- Status:
- NEW LISTING
- Beds:
- 4
- Lot size:
- 0.22 Acres
- Baths:
- 3.00
- MLS#:
- 70402480
ADDITIONAL INFORMATION
Beautiful brand new construction home in Arlene Arbors Subdivision. Ready to move in! This stunning four bedroom, two and one half bathroom home is set on a beautiful lot backing to the woods. This gorgeous home boasts a sunlit living room with a cozy gas fireplace featuring a tile surround and mantle. You'll love the spacious, open floor plan and large first floor flex room. Enjoy the spacious chef's kitchen with oversized breakfast bar, white shaker cabinets, stainless steel dishwasher and microwave, gas prep for range and granite countertops. Upgraded engineered vinyl plank is throughout the main level. You will enjoy convenient first floor laundry with a gas prep for the dryer. The huge primary suite with attached ensuite
- Type:
- Single Family
- Sq.Ft.:
- 2,068
- Status:
- NEW LISTING
- Beds:
- 4
- Lot size:
- 0.21 Acres
- Baths:
- 3.00
- MLS#:
- 70402465
ADDITIONAL INFORMATION
Beautiful brand new construction home in Arlene Arbors Subdivision. Ready to move in! This stunning four bedroom, two and one half bathroom home is set on a beautiful lot backing to the woods. This gorgeous home boasts nine foot ceilings on the main level and a sunlit living room with a cozy gas fireplace featuring a tile surround and mantle. You'll love the spacious, open floor plan with two story foyer, and large first floor flex room. Enjoy the spacious chef's kitchen with oversized breakfast bar, white shaker cabinets, stainless steel dishwasher and microwave, gas prep for range and granite countertops. Upgraded engineered vinyl plank is throughout the main level. You will enjoy convenient first floor laundry with a gas prep for the dryer. The huge primary suite with attached ensuite
$440,000
6715 Bristol Belleville, MI 48111
- Type:
- Single Family
- Sq.Ft.:
- 1,700
- Status:
- NEW LISTING
- Beds:
- 3
- Lot size:
- 0.16 Acres
- Baths:
- 3.00
- MLS#:
- 60302906
- Subdivision:
- Wayne County Condo Sub Plan No 935
ADDITIONAL INFORMATION
Modern New Construction only 10 Mo Old, One owner, in Townsend Park Community! New everything! Seller to install 1st floor wood floors with full price offer within first 30 days of listing. Beautiful New Baths, Kitchen, Fireplace, Landscaping. Huge basement with Egress window, Cathedral ceiling, 2nd floor loft and much more!
$213,000
46732 McBride Van Buren, MI 48111
- Type:
- Single Family
- Sq.Ft.:
- 1,460
- Status:
- NEW LISTING
- Beds:
- 3
- Lot size:
- 0.52 Acres
- Baths:
- 2.00
- MLS#:
- 60303111
- Subdivision:
- Willow Gardens Sub No 2
ADDITIONAL INFORMATION
Welcome home to this charming 3-bedroom, 2-bathroom residence nestled on a spacious half-acre lot. Boasting a generously sized family room, this property offers ample space for gatherings and relaxation. The all-newer kitchen appliances and washer and dryer ensure modern convenience and efficiency. Step outside onto the deck, perfect for enjoying the serene surroundings and entertaining guests. Situated in close proximity to Belleville public schools, convenience meets quality education. Don't miss out on the opportunity to make this house your home sweet home. Schedule a viewing today!
- Type:
- Single Family
- Sq.Ft.:
- 1,460
- Status:
- NEW LISTING
- Beds:
- 3
- Lot size:
- 0.52 Acres
- Year built:
- 1951
- Baths:
- 2.00
- MLS#:
- 20240027153
- Subdivision:
- Willow Gardens Sub No 2
ADDITIONAL INFORMATION
Welcome home to this charming 3-bedroom, 2-bathroom residence nestled on a spacious half-acre lot. Boasting a generously sized family room, this property offers ample space for gatherings and relaxation. The all-newer kitchen appliances and washer and dryer ensure modern convenience and efficiency. Step outside onto the deck, perfect for enjoying the serene surroundings and entertaining guests. Situated in close proximity to Belleville public schools, convenience meets quality education. Don't miss out on the opportunity to make this house your home sweet home. Schedule a viewing today!
$295,000
18070 Savage Belleville, MI 48111
Open House:
Saturday, 4/27 1:00-4:00PM
- Type:
- Single Family
- Sq.Ft.:
- 1,169
- Status:
- NEW LISTING
- Beds:
- 3
- Lot size:
- 1.23 Acres
- Baths:
- 2.00
- MLS#:
- 60302951
- Subdivision:
- Sumpter Farms
ADDITIONAL INFORMATION
Welcome home to this newly renovated 3 bedroom, 1 and a half bath ranch home. This beauty offers comfort and charm boasting all stainless steel kitchen appliances, new washer, dryer, hot water tank, vinyl plank, and ceramic flooring. florida room, and a 1 car breezeway attached garage to name a few. The exterior has a circular driveway, a 26 x 32 heated mechanic barn, 14 x 14 shed all this on over 1 acre of land. This home will be enjoyed by the entire family.
$335,000
13655 Christina Van Buren, MI 48111
- Type:
- Condo
- Sq.Ft.:
- 2,066
- Status:
- NEW LISTING
- Beds:
- 4
- Baths:
- 4.00
- MLS#:
- 60302880
- Subdivision:
- Wayne County Condo Sub Plan No 832 (Van Buren)
ADDITIONAL INFORMATION
Welcome to your new home at Cobblestone Ridge! This meticulously updated and impeccably maintained 4 bed, 3.5 bath condo offers a warm welcome from the moment you step inside. Some features include luxury laminate flooring, premium carpet, recessed lighting, first floor laundry, cathedral ceiling as you enter into the living room, and smart thermostat. The main floor bedroom features a master bath and large walk in closet. Second floor bedrooms feature walk-in closets complete with organized closet systems, ensuring ample storage space for all your needs. With over 2000 square feet of living space, including a 2-car attached garage, this home provides both comfort and convenience. The kitchen is equipped with Stainless Steel appliances, granite countertops, and a convenient pantry, while the owned water softener adds a touch of luxury to everyday living. Downstairs, the partially finished basement adds versatility to the home with a fourth bedroom, a full bathroom, and a Bluetooth-enabled backup sump pump battery for added peace of mind. Conveniently located near Downtown Belleville, shopping, and dining options, this home offers the perfect blend of functionality and proximity to amenities. Don't miss the opportunity to make this stunning condo your own. Contact us today to schedule a viewing!
- Type:
- Single Family
- Sq.Ft.:
- 1,569
- Status:
- NEW LISTING
- Beds:
- 3
- Year built:
- 2019
- Baths:
- 2.00
- MLS#:
- 57050139779
- Subdivision:
- Rawsonville Woods
ADDITIONAL INFORMATION
Step inside to discover a thoughtfully designed layout that maximizes space and functionality.The open floor plan creates a seamless flow between the living, dining, and kitchen areas, ideal for modern living. Retreat to one of three spacious bedrooms, including a luxurious master suite with an ensuite bathroom and walk in closet. Don't miss out on the opportunity to make this stunning Belleville residence your own. Schedule a showing today and experience the beauty and comfort of this exceptional home!
$219,900
46144 Reedgrass Van Buren, MI 48111
- Type:
- Condo
- Sq.Ft.:
- 1,143
- Status:
- NEW LISTING
- Beds:
- 2
- Baths:
- 2.00
- MLS#:
- 60302739
- Subdivision:
- Wayne County Condo Sub Plan No 555
ADDITIONAL INFORMATION
This absolutely gorgeous condo has 2 bedrooms and 2 full baths. Open living room with cathedral ceiling, nice size kitchen includes all the appliances , convenient first floor laundry room with washer and dryer. Large primary bedroom with updated primary bath ,and large walk in closet. Dining area with door wall leading to spacious deck with electric awing, all windows and door wall are majic windows. 1 car attached garage epoxy floor, Close to shopping, expressway and recreation center. Full house Generac generator.
- Type:
- Condo
- Sq.Ft.:
- 1,143
- Status:
- NEW LISTING
- Beds:
- 2
- Year built:
- 2000
- Baths:
- 2.00
- MLS#:
- 20240024733
- Subdivision:
- Wayne County Condo Sub Plan No 555
ADDITIONAL INFORMATION
This absolutely gorgeous condo has 2 bedrooms and 2 full baths. Open living room with cathedral ceiling, nice size kitchen includes all the appliances , convenient first floor laundry room with washer and dryer. Large primary bedroom with updated primary bath ,and large walk in closet. Dining area with door wall leading to spacious deck with electric awing, all windows and door wall are majic windows. 1 car attached garage epoxy floor, Close to shopping, expressway and recreation center. Full house Generac generator.
$325,000
570 Thornhill Belleville, MI 48111
- Type:
- Single Family
- Sq.Ft.:
- 1,369
- Status:
- NEW LISTING
- Beds:
- 3
- Lot size:
- 0.17 Acres
- Baths:
- 3.00
- MLS#:
- 60302728
- Subdivision:
- Replat No 4 Of Wayne County Condo Sub Plan No 397
ADDITIONAL INFORMATION
***OPEN HOUSE THIS SATURDAY APRIL 27TH, 12PM - 2PM*** A great opportunity to own a nice ranch style home in popular Victoria Commons. Features of this spacious 3 bedroom, 2.5 bath home include a remodeled kitchen with solid surface counters, vinyl flooring, and tons of cabinet space. A living room with a gas fireplace and a doorwall that leads to the large deck and backyard. Primary bedroom with ensuite bath that has a walk in shower and updating lighting. The 2 additional bedrooms are both good size with generous closet space. In addition, there is a second full bath with a tile floor and tub/shower combo. A finished basement with a huge rec room space, new vinyl flooring, a half bath, and office/potential 4th bedroom. Tons of room down there for large, cozy furniture to make a great hangout space. Large deck. 2 car attached garage. Minutes to vibrant downtown Belleville, Detroit Metro Airport, and all of the daily amenities down the Belleville Rd corridor. Come and check it out! Schedule your showing today!
$209,900
10203 Van Buren Van Buren, MI 48111
- Type:
- Single Family
- Sq.Ft.:
- 1,173
- Status:
- NEW LISTING
- Beds:
- 4
- Lot size:
- 0.17 Acres
- Baths:
- 3.00
- MLS#:
- 60302690
- Subdivision:
- Van Buren Estates No 2
ADDITIONAL INFORMATION
Hard to find 4 Bedroom all Brick Ranch with 2 1/2 Bath's in Haggerty Sub. As you enter through the Front Door the large Living room boast Hardwood flooring that flows throughout to all 3 Bedrooms. Large eat-in Kitchen features plenty of Cabinetry and Counter space for all your kitchen needs, and a Door-wall to access to the Backyard. The finished Basement is a great place for entertaining Family and Friends, as you will enjoy the complete second Kitchen with plenty of counter space. The Basement Bath features a large walk-in Shower which is a big plus with a growing family. The basement also features a that can be used as a Game room or whatever you choose. New Furnace, All Windows by Wallside, Glass Block Basement Windows, Update Electrical, update Roof with Dimensional Shingles, Large Fenced Backyard.
- Type:
- Single Family
- Sq.Ft.:
- 1,173
- Status:
- NEW LISTING
- Beds:
- 4
- Lot size:
- 0.17 Acres
- Year built:
- 1970
- Baths:
- 2.10
- MLS#:
- 20240024438
- Subdivision:
- Van Buren Estates No 2
ADDITIONAL INFORMATION
Hard to find 4 Bedroom all Brick Ranch with 2 1/2 Bath's in Haggerty Sub. As you enter through the Front Door the large Living room boast Hardwood flooring that flows throughout to all 3 Bedrooms. Large eat-in Kitchen features plenty of Cabinetry and Counter space for all your kitchen needs, and a Door-wall to access to the Backyard. The finished Basement is a great place for entertaining Family and Friends, as you will enjoy the complete second Kitchen with plenty of counter space. The Basement Bath features a large walk-in Shower which is a big plus with a growing family. The basement also features a that can be used as a Game room or whatever you choose. New Furnace, All Windows by Wallside, Glass Block Basement Windows, Update Electrical, update Roof with Dimensional Shingles, Large Fenced Backyard.
- Type:
- Single Family
- Sq.Ft.:
- 2,340
- Status:
- NEW LISTING
- Beds:
- 4
- Lot size:
- 0.45 Acres
- Year built:
- 2003
- Baths:
- 2.10
- MLS#:
- 81024019598
- Subdivision:
- Stoneybrook Meadow
ADDITIONAL INFORMATION
Welcome home to your very own private retreat! Nestled in the heart of the peaceful Stoneybrook Meadows neighborhood, this delightful residence offers the perfect blend of comfort, convenience, and style. Boasting 4 bedrooms, 2.5 bathrooms, and an abundance of living space, this home is ideal for families seeking a tranquil retreat without sacrificing modern amenities. Step inside to discover an inviting open floor plan, featuring abundant natural light and tasteful finishes throughout. The expansive living area is perfect for entertaining guests or cozy nights in with loved ones. The kitchen is bright, complete with quartz countertops, stainless steel appliances, ample cabinetry, and a nice breakfast nook area for casual dining. Upstairs you'll find a primary suite, offering apeaceful oasis with a ensuite bathroom and a generous walk-in closet. Additional bedrooms are generously sized, providing comfort and privacy for the entire family. Step outside to your own backyard paradise with In ground pool where you'll find a private sanctuary for outdoor enjoyment and relaxation. The spacious patio area is perfect for family get togethers while the large lot offers endless possibilities for outdoor recreation and leisure. Situated in a desirable neighborhood, this home offers easy access to top-rated schools, parks, shopping, dining, and entertainment options. This home is loaded with so many features & updates - Ask your realtor for a copy of the extensive list! Don't miss the opportunity to make this wonderful home yours! Schedule a showing today!
$299,000
43631 Bemis Belleville, MI 48111
Open House:
Saturday, 4/27 11:00-1:00PM
- Type:
- Single Family
- Sq.Ft.:
- 2,250
- Status:
- NEW LISTING
- Beds:
- 4
- Lot size:
- 2.18 Acres
- Baths:
- 2.00
- MLS#:
- 60302605
ADDITIONAL INFORMATION
An opportunity to have the best of both worlds!! A short drive to downtown Belleville with over 2 acres of space for whatever you want. This sprawling 1-1/2 story has been updated throughout! A mother in law quarters almost 600 square feet with a bedroom, kitchen, full bath, and living room. Freshly painted throughout, updated kitchen, dining room, and laundry room. Newer roof, gutters, insulation, boiler, water heater, windows, brand new septic system (2023)!! Vacant land (~2.2 acres) next to the house is also available for separate purchase! More pictures to come!! Schedule your showing today!!
Open House:
Saturday, 4/27 11:00-1:00PM
- Type:
- Single Family
- Sq.Ft.:
- 2,250
- Status:
- NEW LISTING
- Beds:
- 4
- Lot size:
- 2.18 Acres
- Year built:
- 1948
- Baths:
- 2.00
- MLS#:
- 20240026713
ADDITIONAL INFORMATION
An opportunity to have the best of both worlds!! A short drive to downtown Belleville with over 2 acres of space for whatever you want. This sprawling 1-1/2 story has been updated throughout! A mother in law quarters almost 600 square feet with a bedroom, kitchen, full bath, and living room. Freshly painted throughout, updated kitchen, dining room, and laundry room. Newer roof, gutters, insulation, boiler, water heater, windows, brand new septic system (2023)!! Vacant land (~2.2 acres) next to the house is also available for separate purchase! More pictures to come!! Schedule your showing today!!
- Type:
- Single Family
- Sq.Ft.:
- 1,152
- Status:
- NEW LISTING
- Beds:
- 5
- Lot size:
- 9.75 Acres
- Baths:
- 2.00
- MLS#:
- 70401536
ADDITIONAL INFORMATION
If you've been looking for the right place to build instant equity while feeling like you're in northern Michigan, this is it. Enjoy everything almost 10 wooded acres has to offer, hunt, log, explore, split the parcel, and build another home. The possibilities are endless. With over 2100 square feet, 5 bedrooms and 2 full bathrooms, this place has everything you need and more. Home is in need of repair and is being sold as-is. Buyer to assume required Sumpter Township repairs to obtain current certificate of occupancy and repair/replace septic system per Wayne County requirements. All reports are attached. Similar sized homes in this area with acreage are selling for between $400-500k. Buyer to verify all information with Sumpter Township on available splits and property use.
- Type:
- Single Family
- Sq.Ft.:
- 1,152
- Status:
- NEW LISTING
- Beds:
- 5
- Lot size:
- 9.75 Acres
- Year built:
- 1982
- Baths:
- 2.00
- MLS#:
- 54024019079
ADDITIONAL INFORMATION
If you've been looking for the right place to build instant equity while feeling like you're in northern Michigan, this is it. Enjoy everything almost 10 wooded acres has to offer, hunt, log, explore, split the parcel, and build another home. The possibilities are endless. With over 2100 square feet, 5 bedrooms and 2 full bathrooms, this place has everything you need and more. Home is in need of repair and is being sold as-is. Buyer to assume required Sumpter Township repairs to obtain current certificate of occupancy and repair/replace septic system per Wayne County requirements. All reports are attached. Similar sized homes in this area with acreage are selling for between $400-500k. Buyer to verify all information with Sumpter Township on available splits and property use.
$350,000
46444 Wear Belleville, MI 48111
- Type:
- Single Family
- Sq.Ft.:
- 2,500
- Status:
- NEW LISTING
- Beds:
- 4
- Lot size:
- 4.78 Acres
- Baths:
- 3.00
- MLS#:
- 60301994
ADDITIONAL INFORMATION
Welcome home to this stylish sprawling Chicago style brick ranch. This 4 bedroom, 2.5 bath home is located on just under 5 private acres. The main floor features, first floor laundry, a living and family room with gas log fireplace. A charming den/office overlooks the backyard and features an additional gas log fireplace, and leads to the 24x12 back porch. A formal dining room and fully appointed open kitchen make entertaining a breeze. The oversized lofted concrete block garage is a dream, features a lift and has a separate office space. The loft above the garage has an abundance of storage space and 8ft ceilings. The lower level features a walk-out, and egress. The possibilities are endless with the additional finished space in the lower level, which could be used for an in-law suite or a kid home from college. The additional storage building would be a fantastic yoga studio, pottery or art studio. This home offers the perfect blend of comfort, style and functionality. Donââ¬â¢t miss out on this incredible opportunity to make this your forever home. Pre approved buyers schedule your private tour today.
- Type:
- Single Family
- Sq.Ft.:
- 2,500
- Status:
- NEW LISTING
- Beds:
- 4
- Lot size:
- 4.78 Acres
- Year built:
- 1976
- Baths:
- 2.10
- MLS#:
- 20240025846
ADDITIONAL INFORMATION
Welcome home to this stylish sprawling Chicago style brick ranch. This 4 bedroom, 2.5 bath home is located on just under 5 private acres. The main floor features, first floor laundry, a living and family room with gas log fireplace. A charming den/office overlooks the backyard and features an additional gas log fireplace, and leads to the 24x12 back porch. A formal dining room and fully appointed open kitchen make entertaining a breeze. The oversized lofted concrete block garage is a dream, features a lift and has a separate office space. The loft above the garage has an abundance of storage space and 8ft ceilings. The lower level features a walk-out, and egress. The possibilities are endless with the additional finished space in the lower level, which could be used for an in-law suite or a kid home from college. The additional storage building would be a fantastic yoga studio, pottery or art studio. This home offers the perfect blend of comfort, style and functionality. Donât miss out on this incredible opportunity to make this your forever home. Pre approved buyers schedule your private tour today.
- Type:
- Single Family
- Sq.Ft.:
- 2,372
- Status:
- NEW LISTING
- Beds:
- 4
- Lot size:
- 0.21 Acres
- Year built:
- 2000
- Baths:
- 2.10
- MLS#:
- 81024018811
ADDITIONAL INFORMATION
Original owner, very well maintained 4 bed, 2 1/2 bath brick colonial in the Andover Farms Subdivision. Welcoming foyer, with a generous size living room, continuing into the dining room. The kitchen is a cook's dream with plenty of counter spacethat is composed of one of a kind epoxy countertops. Equiped with stainless steel appliance with a extra deep sink, with tons of natural light flowing through the sliders. Walk into a oversized cathedral ceiling great room with built in entertainmentcenter and natural fireplace.
- Type:
- Single Family
- Sq.Ft.:
- 2,500
- Status:
- NEW LISTING
- Beds:
- 4
- Lot size:
- 0.22 Acres
- Baths:
- 3.00
- MLS#:
- 60301693
- Subdivision:
- Wayne County Condo Sub Plan No 831 (Van Buren)
ADDITIONAL INFORMATION
Golfview - 1st Floor Primary Suite, Cape Cod style home located in the highly sought-Cobblestone Ridge. Two Story great room, open floor plan with sightlines to the kitchen make this a home to gather in! First-floor laundry, powder room, and Dining room/study complete the first floor. The second floor features three bedrooms and a main bath. Home includes Brick/Vnyal Siding/Aluminum Exteriors, Pella Windows, 30 Yr Dimensional Shingles. Hardwood Floor in Foyer, Kitchen, Nook, Mudroom & 1/2 Bath. Granite Countertops in Kitchen & Baths. 96% Efficient Furnace, Central Air, Humidifier, 50 Gal Water Heater. Deluxe Trim Package, Ceramic Tile Floor in Baths. Drywalled Garage, 10 YR Basement Warranty & much more. This home is finishing construction. June/July 2024 Occupancy PICTURES ARE OF A SIMILAR HOME AND MAY SHOW DIFFERENT COLORS AND OPTIONAL ITEMS.
- Type:
- Single Family
- Sq.Ft.:
- 2,500
- Status:
- NEW LISTING
- Beds:
- 4
- Lot size:
- 0.22 Acres
- Year built:
- 2024
- Baths:
- 2.10
- MLS#:
- 20240025492
- Subdivision:
- Wayne County Condo Sub Plan No 831 (Van Buren)
ADDITIONAL INFORMATION
Golfview - 1st Floor Primary Suite, Cape Cod style home located in the highly sought-Cobblestone Ridge. Two Story great room, open floor plan with sightlines to the kitchen make this a home to gather in! First-floor laundry, powder room, and Dining room/study complete the first floor. The second floor features three bedrooms and a main bath. Home includes Brick/Vnyal Siding/Aluminum Exteriors, Pella Windows, 30 Yr Dimensional Shingles. Hardwood Floor in Foyer, Kitchen, Nook, Mudroom & 1/2 Bath. Granite Countertops in Kitchen & Baths. 96% Efficient Furnace, Central Air, Humidifier, 50 Gal Water Heater. Deluxe Trim Package, Ceramic Tile Floor in Baths. Drywalled Garage, 10 YR Basement Warranty & much more. This home is finishing construction. June/July 2024 Occupancy PICTURES ARE OF A SIMILAR HOME AND MAY SHOW DIFFERENT COLORS AND OPTIONAL ITEMS.
- Type:
- Single Family
- Sq.Ft.:
- 1,768
- Status:
- Active
- Beds:
- 3
- Lot size:
- 0.23 Acres
- Year built:
- 2001
- Baths:
- 2.10
- MLS#:
- 81024017918
- Subdivision:
- Belle Pointe Estates
ADDITIONAL INFORMATION
Look no further than this beautiful colonial home located in a great area of Van Buren Twp. Located in a very convenient location perfect for commuting professionals as well as close to dining, schools, shopping, hospitals and entertainment. You'll notice this charming home has been well maintained and cared for! This spacious and affordable home features tons of storage! You will find ample closet spaces, and a 2 car attached garage for additional storage. Lots of work in this recently remodeled home within the last 2 years. Has new hot water tank, and HVAC system, garage door and sump pump. This home also features insulated superior basement precast foundation. Some appliances are staying others a negotiable, Call for your viewing and make this home yours!

The accuracy of all information, regardless of source, is not guaranteed or warranted. All information should be independently verified. This IDX information is from the IDX program of RealComp II Ltd. and is provided exclusively for consumers' personal, non-commercial use and may not be used for any purpose other than to identify prospective properties consumers may be interested in purchasing. IDX provided courtesy of Realcomp II Ltd., via Xome Inc. and Realcomp II Ltd., copyright 2024 Realcomp II Ltd. Shareholders.

Provided through IDX via MiRealSource. Courtesy of MiRealSource Shareholder. Copyright MiRealSource. The information published and disseminated by MiRealSource is communicated verbatim, without change by MiRealSource, as filed with MiRealSource by its members. The accuracy of all information, regardless of source, is not guaranteed or warranted. All information should be independently verified. Copyright 2024 MiRealSource. All rights reserved. The information provided hereby constitutes proprietary information of MiRealSource, Inc. and its shareholders, affiliates and licensees and may not be reproduced or transmitted in any form or by any means, electronic or mechanical, including photocopy, recording, scanning or any information storage and retrieval system, without written permission from MiRealSource, Inc. Provided through IDX via MiRealSource, as the “Source MLS”, courtesy of the Originating MLS shown on the property listing, as the Originating MLS. The information published and disseminated by the Originating MLS is communicated verbatim, without change by the Originating MLS, as filed with it by its members. The accuracy of all information, regardless of source, is not guaranteed or warranted. All information should be independently verified. Copyright 2024 MiRealSource. All rights reserved. The information provided hereby constitutes proprietary information of MiRealSource, Inc. and its shareholders, affiliates and licensees and may not be reproduced or transmitted in any form or by any means, electronic or mechanical, including photocopy, recording, scanning or any information storage and retrieval system, without written permission from MiRealSource, Inc.
Belleville Real Estate
The median home value in Belleville, MI is $171,100. This is higher than the county median home value of $80,100. The national median home value is $219,700. The average price of homes sold in Belleville, MI is $171,100. Approximately 54.4% of Belleville homes are owned, compared to 36.74% rented, while 8.86% are vacant. Belleville real estate listings include condos, townhomes, and single family homes for sale. Commercial properties are also available. If you see a property you’re interested in, contact a Belleville real estate agent to arrange a tour today!
Belleville, Michigan 48111 has a population of 3,880. Belleville 48111 is less family-centric than the surrounding county with 25.01% of the households containing married families with children. The county average for households married with children is 25.33%.
The median household income in Belleville, Michigan 48111 is $45,223. The median household income for the surrounding county is $43,702 compared to the national median of $57,652. The median age of people living in Belleville 48111 is 39.9 years.
Belleville Weather
The average high temperature in July is 83.5 degrees, with an average low temperature in January of 18.2 degrees. The average rainfall is approximately 33.5 inches per year, with 34.3 inches of snow per year.

