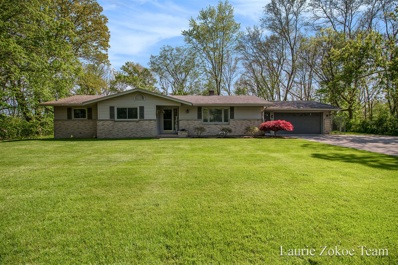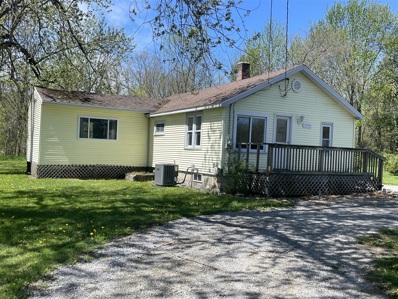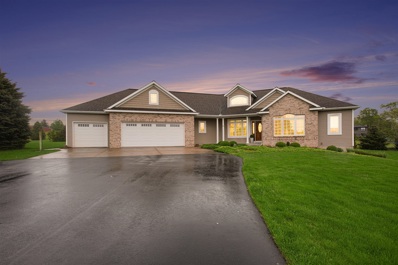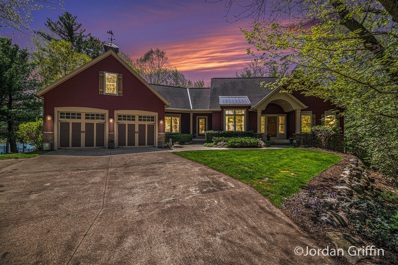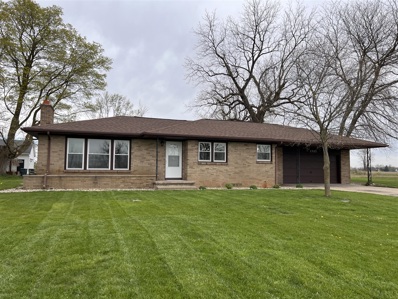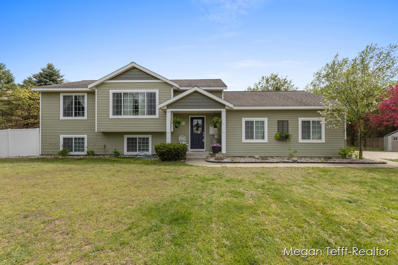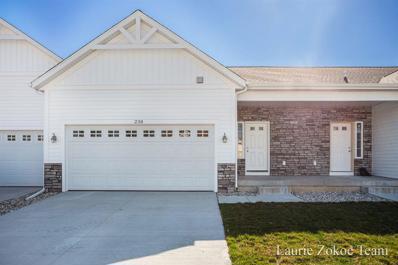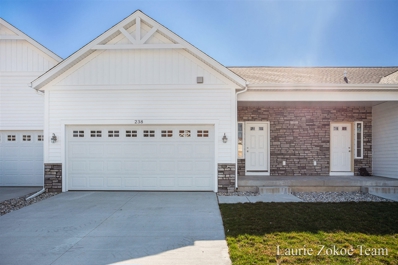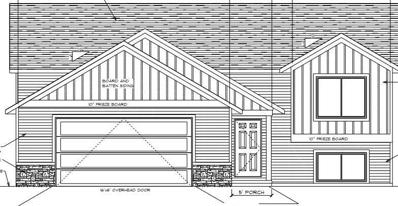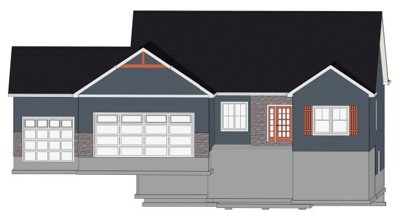Coopersville MI Homes for Sale
- Type:
- Single Family
- Sq.Ft.:
- 1,613
- Status:
- NEW LISTING
- Beds:
- 4
- Lot size:
- 2.3 Acres
- Baths:
- 2.00
- MLS#:
- 70404387
ADDITIONAL INFORMATION
Welcome to 4390 Leonard. This sprawling ranch is located just of the Village of Lamont, and an easy commute to Grand Rapids or the Lakeshore! This home sits over 3/4 of an acre, off the road with a beautiful wooded backdrop. You can even see the Grand River at times during the year. Features include an open and spacious kitchen and dining area that adjoins the living room. 3 bedrooms on the main floor with a completely updated bathroom, with tile and dual vanity. The lower walk-out has a family room, another bedroom, full bath, laundry room, work room and lots of storage options too. Located in Coopersville Schools and walking distance to the park in Lamont!
- Type:
- Single Family
- Sq.Ft.:
- 980
- Status:
- NEW LISTING
- Beds:
- 2
- Lot size:
- 0.2 Acres
- Baths:
- 1.00
- MLS#:
- 70403897
ADDITIONAL INFORMATION
This cute starter home in Coopersville School District beats renting, hands down. This home is vinyl-sided and has 18 years left on a 30 year shingled roof. The furnace, central air, and water heater were all new in '21. There is natural gas, city water, and a water proof system in the basement. The garage door and opener are new and all the appliances stay. The owners suite is a generous 14' x 16'. Behind the back yard is a wooded ravine which gives you a bit more privacy. If you like to fish, you are close to the Grand River. If you like picnics, there is a park on the other side of the bridge. This is a great house to call home! Come take a look!
- Type:
- Single Family
- Sq.Ft.:
- 2,164
- Status:
- NEW LISTING
- Beds:
- 3
- Lot size:
- 1.76 Acres
- Baths:
- 4.00
- MLS#:
- 70403860
ADDITIONAL INFORMATION
Welcome to Lamont Farms! A truly exquisite home on over 1 acre in Blue Ribbon awarded Coopersville Schools. This sprawling executive ranch offers 3 generous-sized bedrooms: 2 on the main floor, w/ one being a large primary suite with WIC, and another in the lower walkout level. The main floor also offers a vast open-concept layout w/ a massive kitchen, walk-in pantry, dining area, family room with gas 2-way fireplace, guest bath, and main floor laundry. Not to mention the soaring ceilings throughout & in the four seasons sunroom. The lower walkout level offers the third bedroom, full bath, family room, tons and tons of storage, and a separate staircase to the garage in the storage room. Outside you have a 4 stall garage, a perfectly manicured landscape, & rolling green backyard to enjoy!
- Type:
- Single Family
- Sq.Ft.:
- 2,300
- Status:
- NEW LISTING
- Beds:
- 4
- Lot size:
- 0.97 Acres
- Baths:
- 3.00
- MLS#:
- 70403783
ADDITIONAL INFORMATION
Perched On The Banks Of The Grand River This Thoughtfully Laid Out Custom Ranch Home Is Available For The First Time. Southern Facing Views Of The Water Greet You From Almost Every Room. Enjoy Morning Or Evening Beverages On The Porch Overlooking The Water. Main Floor Features A Spacious Kitchen With Large Solid Surface Island, Living Room, Dining Room, Office, And Primary Suite With Free Standing Tub. Also On The Main Are A Half Bath, Laundry And Large Coat Closet/Mud Room Off The Oversized 4 Car Tandem Garage. Lower Level Is Wide Open For Movie Watching Or Entertaining Around The Pool Table. 3 Bedrooms And Full Bath As Well. Large Utility Space Leads To Lower Level Workshop With Overhead Door To The Backyard. Whole Home Stereo System and Zoned HVAC Are Nice Touches Too. All Of This
- Type:
- Single Family
- Sq.Ft.:
- 1,265
- Status:
- Active
- Beds:
- 3
- Lot size:
- 0.44 Acres
- Baths:
- 1.00
- MLS#:
- 70401982
ADDITIONAL INFORMATION
Welcome home to this charming brick ranch located between Lamont and Eastmanville! If you're looking for a turn-key, ready to move in home, your search is over. When you enter the front door, you're greeted by a huge living room with luxury vinyl flooring and tons of light. Next you'll find an eating area with a completely renovated kitchen. Completing the main floor are three spacious bedrooms and a full bathroom which has also been completely remodeled as well. The lower level is partially finished and offers a living room/rec space and a fourth non-conforming bedroom/office and storage. And for the updates: flooring and paint throughout, windows, mechanicals, appliances, counter tops, cabinetry, trim, interior & exterior doors, plumbing, and electrical. Basically a brand new interior!
- Type:
- Single Family
- Sq.Ft.:
- 1,224
- Status:
- Active
- Beds:
- 3
- Lot size:
- 3 Acres
- Baths:
- 2.00
- MLS#:
- 70401511
ADDITIONAL INFORMATION
Discover the ultimate country living experience in this spacious home. Situated on 3 scenic acres, this property offers a wide, comfortable kitchen, 2 full bathrooms, and 3 bedrooms. The 24 x 24 heated pole building is perfect for entertaining and the spacious 2-car garage attached to the house provides ample parking space. One of the highlights of this property is the basement entertainment room, perfect for hosting friends and family. And if you're a nature enthusiast, you'll love the abundant wildlife sightings in the area.
- Type:
- Single Family
- Sq.Ft.:
- 1,080
- Status:
- Active
- Beds:
- 4
- Lot size:
- 1.03 Acres
- Baths:
- 2.00
- MLS#:
- 70399405
ADDITIONAL INFORMATION
Welcome to your move in ready Coopersville dream home! Walk in to be greeted by your large entry, which walks up to your bright and spacious main area. The kitchen was thoughtfully upgraded including a large island, beautiful countertops, stainless steel appliances, black farmhouse sink and much more! The living room is fresh and bright, creating an inviting atmosphere. The primary room is open to the main bathroom offering convenience and privacy. The lower living space offers additional room for relaxation or entertainment! Two large bedrooms and updated full bathroom and laundry room complete the lower level. Step outside to a huge deck and patio, perfect for outdoor gatherings and enjoying the expansive 1-acre lot. With a 3-stall garage, there's plenty of space for your
- Type:
- Condo
- Sq.Ft.:
- 1,270
- Status:
- Active
- Beds:
- 2
- Year built:
- 2024
- Baths:
- 2.10
- MLS#:
- 65024016394
ADDITIONAL INFORMATION
Welcome to The Reserves! This brand-new condo is expanding - basement to be completed in May 2024. Open floor plan with beautiful primary suite, with large walk in closet and bath! Lower daylight level is ready to be finished for additional space. The Reserve's is located just 15 minutes from Grand Rapids or the Lake shore!
ADDITIONAL INFORMATION
Welcome to The Reserves! This brand-new condo is expanding - basement to be completed in May 2024. Open floor plan with beautiful primary suite, with large walk in closet and bath! Lower daylight level is ready to be finished for additional space. The Reserve's is located just 15 minutes from Grand Rapids or the Lake shore!
- Type:
- Single Family
- Sq.Ft.:
- 1,249
- Status:
- Active
- Beds:
- 4
- Lot size:
- 1 Acres
- Baths:
- 3.00
- MLS#:
- 70397834
ADDITIONAL INFORMATION
Come home to Sandy Brook Development on Luda Court. This model is Matthew Frain Builder's largest and most spacious floorplan at 2,221 sq. ft. This 1-acre lot features a private setting. This open floorplan is perfect for the larger social gatherings. The kitchen is the focal point for aspiring chef's everywhere with quartz countertops. The Primary Suite features a double sink vanity. Enjoy the added bonus of owning a NEW home with high efficiency heat pump. Sandy Brook community is located minutes away from shopping and restaurant. Located in the Blue-Ribbon Coopersville School system. Owner is a licensed realtor in the State of Michigan.
- Type:
- Single Family
- Sq.Ft.:
- 1,490
- Status:
- Active
- Beds:
- 3
- Lot size:
- 0.45 Acres
- Baths:
- 3.00
- MLS#:
- 70397304
ADDITIONAL INFORMATION
Here is another superior quality new construction waterfront home from Covenant Home Builders! 1/2 acre lot in Sunset Ridge in Coopersville. This great neighborhood has almost 8 acres of common area including a park and beach area! It also has access to 260 acre County Park - Bur Oak Landing! The quality craftsmanship, custom design, and custom finishes from top to bottom are typically only found in homes twice the price! Open floor plan with spacious kitchen with center island leading to the dining and living room. Kitchen features stainless appliances and quartz counters! Main floor laundry. Walkout lower level with finished full bath. Potential to add 2 additional bedrooms and a large rec room in lower level. Oversized 3 stall garage.

Provided through IDX via MiRealSource. Courtesy of MiRealSource Shareholder. Copyright MiRealSource. The information published and disseminated by MiRealSource is communicated verbatim, without change by MiRealSource, as filed with MiRealSource by its members. The accuracy of all information, regardless of source, is not guaranteed or warranted. All information should be independently verified. Copyright 2024 MiRealSource. All rights reserved. The information provided hereby constitutes proprietary information of MiRealSource, Inc. and its shareholders, affiliates and licensees and may not be reproduced or transmitted in any form or by any means, electronic or mechanical, including photocopy, recording, scanning or any information storage and retrieval system, without written permission from MiRealSource, Inc. Provided through IDX via MiRealSource, as the “Source MLS”, courtesy of the Originating MLS shown on the property listing, as the Originating MLS. The information published and disseminated by the Originating MLS is communicated verbatim, without change by the Originating MLS, as filed with it by its members. The accuracy of all information, regardless of source, is not guaranteed or warranted. All information should be independently verified. Copyright 2024 MiRealSource. All rights reserved. The information provided hereby constitutes proprietary information of MiRealSource, Inc. and its shareholders, affiliates and licensees and may not be reproduced or transmitted in any form or by any means, electronic or mechanical, including photocopy, recording, scanning or any information storage and retrieval system, without written permission from MiRealSource, Inc.

The accuracy of all information, regardless of source, is not guaranteed or warranted. All information should be independently verified. This IDX information is from the IDX program of RealComp II Ltd. and is provided exclusively for consumers' personal, non-commercial use and may not be used for any purpose other than to identify prospective properties consumers may be interested in purchasing. IDX provided courtesy of Realcomp II Ltd., via Xome Inc. and Realcomp II Ltd., copyright 2024 Realcomp II Ltd. Shareholders.
Coopersville Real Estate
The median home value in Coopersville, MI is $340,250. This is higher than the county median home value of $217,800. The national median home value is $219,700. The average price of homes sold in Coopersville, MI is $340,250. Approximately 69.34% of Coopersville homes are owned, compared to 23.9% rented, while 6.76% are vacant. Coopersville real estate listings include condos, townhomes, and single family homes for sale. Commercial properties are also available. If you see a property you’re interested in, contact a Coopersville real estate agent to arrange a tour today!
Coopersville, Michigan has a population of 4,376. Coopersville is more family-centric than the surrounding county with 38.91% of the households containing married families with children. The county average for households married with children is 36.06%.
The median household income in Coopersville, Michigan is $52,583. The median household income for the surrounding county is $63,962 compared to the national median of $57,652. The median age of people living in Coopersville is 32.4 years.
Coopersville Weather
The average high temperature in July is 79.4 degrees, with an average low temperature in January of 18.4 degrees. The average rainfall is approximately 36.3 inches per year, with 49.9 inches of snow per year.
