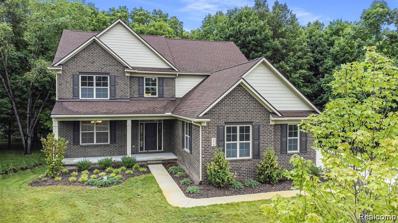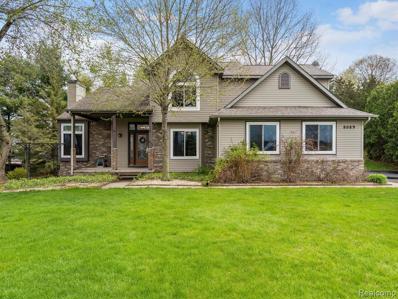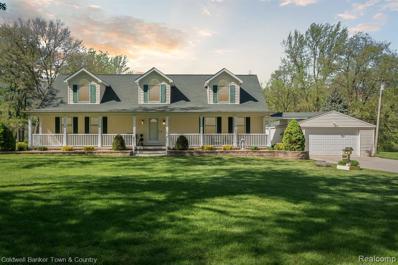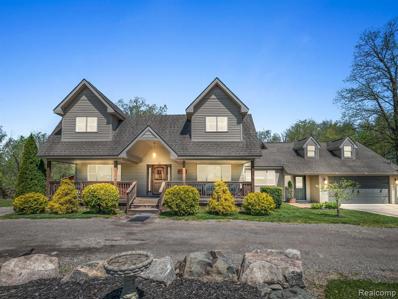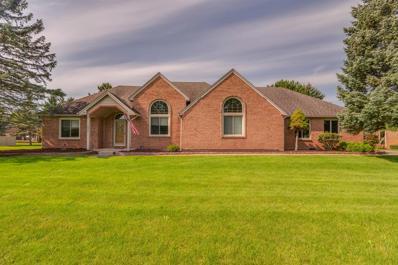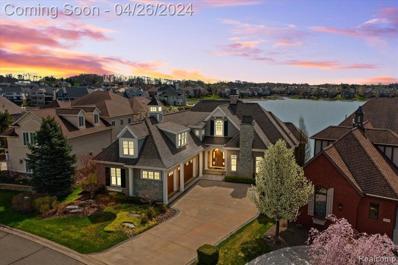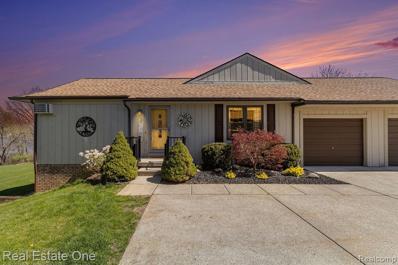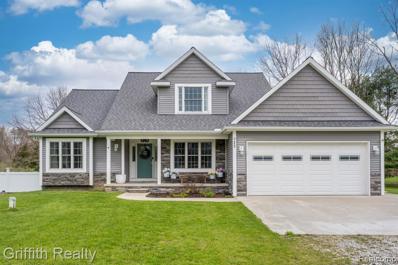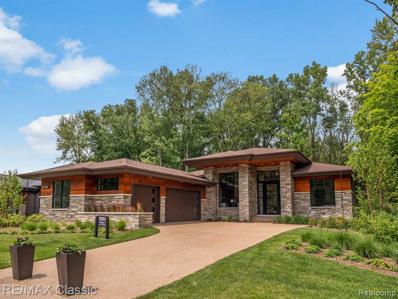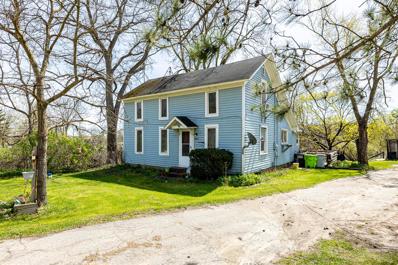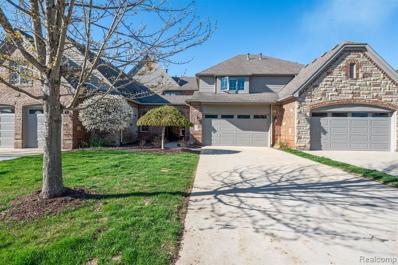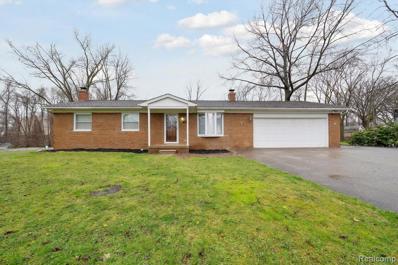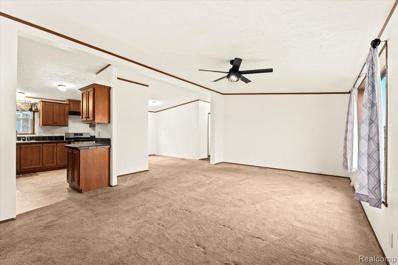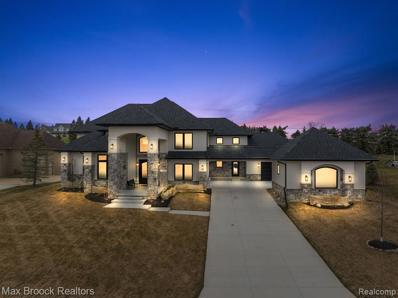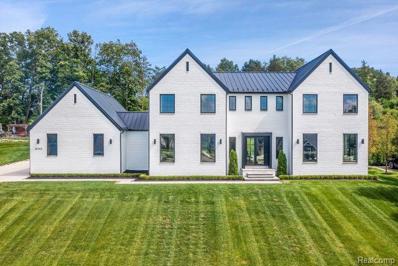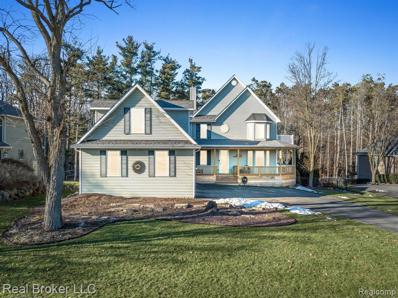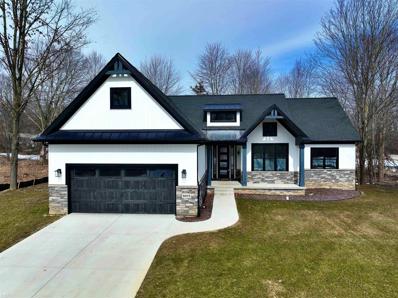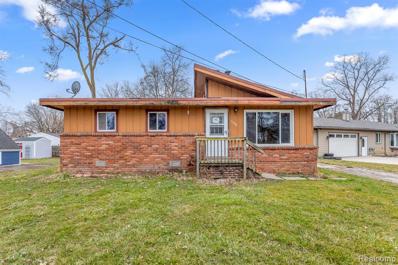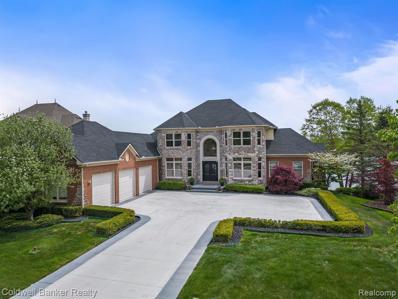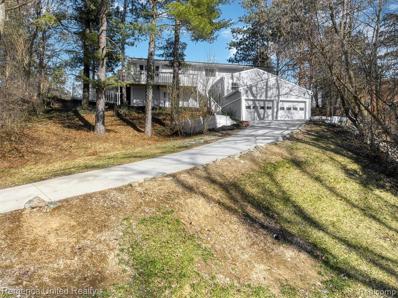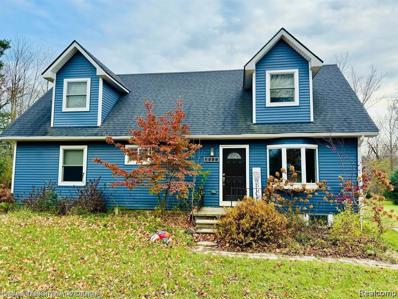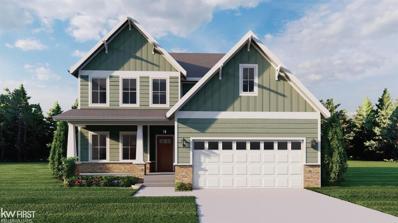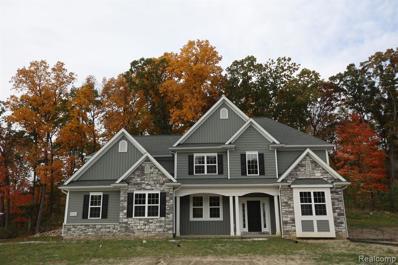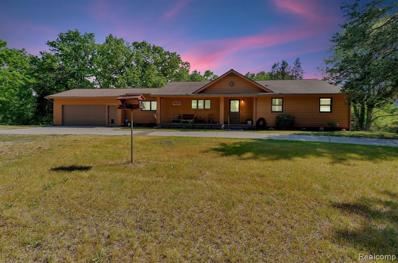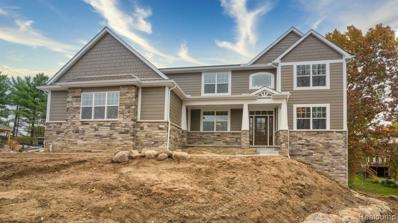Green Oak Township MI Homes for Sale
- Type:
- Single Family
- Sq.Ft.:
- 2,464
- Status:
- NEW LISTING
- Beds:
- 4
- Lot size:
- 0.7 Acres
- Year built:
- 2024
- Baths:
- 3.00
- MLS#:
- 20240029895
- Subdivision:
- Holly Ridge Sub
ADDITIONAL INFORMATION
NOT BUILT YET...Building will begin after building contract has been signed by purchaser and will take apprx. 10-12 months. Build Your Energy Efficient Dream Home Today! Beautiful and private wooded lot located in Holly Ridge subdivision. Deeded lake access just a short walk across the road to Crooked Lake (Ten Mile Lake), and connecting to small chain of lakes, including Dollar, Sandy Bottom, and Limekiln lakes. Underground utilities available including natural gas, electric, and high speed internet. Property located close Downtown South Lyon and Brighton, and short drive to I-96 and US23.. Choose your floor plan or one of the builders. Fantastic Lifestyle Living! PHOTOS ARE OF OTHER HOMES REPRESENTING PAST PROJECTS OF THE BUILDER*ALL PLANS CAN BE MODIFIED TO PURCHASER'S DESIRE*PROJECT TO BEGIN UPON EXECUTION OF CONSTRUCTION LOAN
- Type:
- Single Family
- Sq.Ft.:
- 2,121
- Status:
- NEW LISTING
- Beds:
- 3
- Lot size:
- 0.51 Acres
- Year built:
- 1996
- Baths:
- 2.10
- MLS#:
- 20240026799
- Subdivision:
- Hillside Lks Of Brighton - Green Oak Twp
ADDITIONAL INFORMATION
HIGHEST AND BEST DEADLINE: MONDAY, MAY 6 BY 2PM. Searching for suburban comfort with city convenience at your doorstep? Look no further! Welcome to this charming 3-bedroom, 2.5-bathroom home nestled on a spacious 0.51-acre lot. Located in the award winning Brighton school district just minutes to local shopping, expressways, and downtown Brighton. Step into the main level where youâll find an open floor plan including a living room with hardwood floors, high ceilings, and a natural fireplace. The kitchen and dining room flow into the screened in porch making the space perfect for entertaining and enjoying summer nights. Upstairs youâll find three roomy bedrooms and a remodeled full bath with granite countertops. The primary suite features a spacious bathroom that also has granite countertops and a jetted tub, plus enjoy two walk in closets! The finished walkout basement has ample room for storage and space for a fourth bedroom. Donât forget the oversized two car garage has extra storage space and a workshop. With lake access just across the street this home is a perfect blend of indoor comfort and outdoor allure, inviting you to create lasting memories in a picturesque setting.
- Type:
- Single Family
- Sq.Ft.:
- 2,842
- Status:
- NEW LISTING
- Beds:
- 4
- Lot size:
- 6 Acres
- Year built:
- 2001
- Baths:
- 3.00
- MLS#:
- 20240029051
ADDITIONAL INFORMATION
Presenting your tranquil escape: a captivating Cape Cod home set on 6 acres of rolling, partly wooded land. Boasting 4 bedrooms, 3 full baths, and a detached 3 car garage with a 2-car door at the front and a 1 car door at the rear, totaling 864 square feet, providing ample space for vehicles and even your tractor. Inside, a recently updated kitchen complemented by granite counters and stainless-steel appliances, awaits. Recent updates include a new roof, gutters, well pump, repainted ceilings, fresh carpet throughout, including the basement. The living room shines with new luxury vinyl plank flooring with a beautiful stone fireplace. Discover the potential of the spacious basement with 9-foot ceilings, perfect for recreation or relaxation. Outside, wooded trails beckon exploration, while animal lovers will delight in the ability to have two horses, goats and chickens. Seize the opportunity to embrace countryside living at its finest. Schedule your showing today!
- Type:
- Single Family
- Sq.Ft.:
- 2,638
- Status:
- NEW LISTING
- Beds:
- 3
- Lot size:
- 3.12 Acres
- Year built:
- 1954
- Baths:
- 2.10
- MLS#:
- 20240028366
ADDITIONAL INFORMATION
Welcome to this charming, 3 bedroom, 2 ½ bath colonial with in-law suite/apt above the 2 car attached, heated garage, located in a quiet, family friendly neighborhood situated on 3.12 acres. Energy efficient home was rebuilt/remodeled in 2010. Effortless flow upon entry to the living room or dining area leading to the kitchen featuring an island with sink, breakfast bar with seating, lots of cabinets and counter space, laundry/utility room and back door to the heated/air conditioned 4 seasons room. Master suite boasts an ensuite with a jacuzzi soaker tub, ample closet space and a doorwall to a private deck. 2 additional generous bedrooms share the 2nd full bath. Located above the attached garage is a studio style apt with private entry, separate furnace and HWT, A/C wall unit, full bath and door to private deck, perfect for a home office or possibly as a rental. Oversized deck, heated barn/workshop with plenty of storage, horse stalls, chicken coop with loft space add to this incredible property. Located in South Lyon with highly sought after South Lyon schools. Close to I-96 and US-23 for an easy commute. Wonderful local shopping, dining and entertainment. Donât miss out on this beautiful home and property. Schedule your private showing today. OFFERS DUE 5/6 BY NOON.
- Type:
- Single Family
- Sq.Ft.:
- 2,835
- Status:
- Active
- Beds:
- 4
- Lot size:
- 0.43 Acres
- Year built:
- 1992
- Baths:
- 2.10
- MLS#:
- 81024019757
ADDITIONAL INFORMATION
In sought-after Greenock Hills, this exquisite open floor plan 4-bed, 2.1-bath ranch awaits! Newly landscaped in 2023, the meticulously groomed grounds enhance curb appeal. Inside, the thoughtful layout separates guest rooms from the primary suite for privacy. A charming 2-sided fireplace connects the living room with the kitchen. The kitchen features a new backsplash, SS appliances, ample cabinet & counter space, with water treatment & reverse osmosis systems. With an insulated sunroom (converted for year-round use), a spacious 3-car garage, a new furnace, & new 2023 roof, don't miss the chance to make this exceptional property yours! Conveniently located in South Lyon School district, near lakes, the Island Lake State Recreation Area, & downtown South Lyon. BTVAI.
- Type:
- Single Family
- Sq.Ft.:
- 4,464
- Status:
- Active
- Beds:
- 4
- Lot size:
- 0.27 Acres
- Year built:
- 2014
- Baths:
- 4.00
- MLS#:
- 20240025793
- Subdivision:
- Hidden Lake Estates
ADDITIONAL INFORMATION
Welcome home to this Luxury Lakeside Retreat with Unparalleled Elegance. Nestled within the prestigious Hidden Lake community, this exquisite residence presents a rare opportunity to indulge in waterfront living at its finest. Boasting private lake frontage and custom craftsmanship throughout, this home is a true testament to refined luxury. From the moment you step inside, you're greeted by a stunning foyer that sets the tone for the impeccable design found throughout the home. With coffered ceilings, hardwood floors, and intricate details at every turn, each space exudes timeless elegance. The home features a library adorned with a fireplace, offering a cozy retreat. The expansive great room boasts soaring ceilings, large windows that frame picturesque views, and another fireplace, creating an inviting atmosphere. The heart of the home is undoubtedly the gourmet kitchen, equipped with stainless steel appliances, a barrel ceiling, and ample space for culinary endeavors. A breakfast nook provides the perfect spot to enjoy casual meals while taking in views of the serene surroundings. The first-floor primary suite offers a private sanctuary complete with lavish finishes and tranquil lake views. Additional highlights include a mudroom with wainscoting, first-floor laundry with quartz countertops, and a finished walkout lower level ideal for entertaining. Step outside to discover an outdoor haven featuring Trex decking, a covered porch for al fresco dining, and lush landscaping that creates a private oasis. A wine cellar adds a touch of sophistication, perfect for connoisseurs and enthusiasts alike. Indulge in the ultimate lakeside lifestyle at this exceptional residence. Don't miss your chance to make this stunning property your own and experience luxury all that Hidden Lake has to offer.
- Type:
- Condo
- Sq.Ft.:
- 860
- Status:
- Active
- Beds:
- 2
- Year built:
- 1988
- Baths:
- 2.00
- MLS#:
- 20240026504
ADDITIONAL INFORMATION
OPEN HOUSE Sunday, Apr. 28th from noon to 2pm - Welcome to 11743 Shenandoah in Centennial Farm, a lakeside retreat in the serene 55+ community overlooking the picturesque Crooked Lake! This impressive condo offers the perfect blend of comfort, convenience, and natural beauty. As you step inside, you're greeted by a spacious main floor featuring a bedroom, full bathroom, kitchen, dining room, and living room, all thoughtfully designed to maximize your enjoyment of the breathtaking lake views. Picture yourself enjoying morning coffee while taking in the beautiful surroundings. Venture downstairs to discover a fully finished lower level boasting a family room, non-conforming bedroom, and another full bath, providing ample space for relaxation and entertainment. Step outside onto the paver patio and take in the tranquility of the landscaped grounds, perfect for sunsets and frequent wildlife viewing. But the allure of this community extends far beyond the confines of your home. With shared amenities including a private beach, park, kayaks, paddle boats, canoes, and a fishing dock, every day offers a new adventure on the water. The clubhouse is a hub of social activity, offering opportunities for community gatherings, events, and private parties, ensuring you'll always have something exciting to look forward to. Whether you're seeking an active lifestyle filled with outdoor recreation or a peaceful retreat to savor the beauty of nature, this condo offers it all. For added convenience, Centennial Farm is just minutes from downtown South Lyon. HOA fee includes Roof replacement as necessary as well as hot water tank and boiler repair/replacement.
- Type:
- Single Family
- Sq.Ft.:
- 2,089
- Status:
- Active
- Beds:
- 4
- Lot size:
- 1.39 Acres
- Year built:
- 2019
- Baths:
- 3.10
- MLS#:
- 20240026202
ADDITIONAL INFORMATION
Better than newâ¦..this 2019 built home and floorplan has it all! 4 Bedrooms, 3.5 Baths, 2089 SF above with an additional 1100 SF of finished living space in the daylight basement, no HOA and a 1.4 acre yard with newly installed vinyl fence! Entry level cathedral primary suite is highlighted by spacious bath with soaker tub, dual-head ceramic shower stall and walk-in closet. Open floor plan features soaring great room with gas fireplace, floor to ceiling stacked stone fireplace with floating beam mantle, and generous sized windows. Spacious kitchen showcases shaker style cabinets with soft-close hardware, subway tile backsplash, granite counters with eat-in seating, and new stainless appliances. Nook area opens to back yard showcased by gorgeous hardscaped patio with fire pit. Additional cabinet storage with granite counter for office or buffet area perfect for hosting and entertaining. Two additional bedrooms and a full ceramic bathroom on the upper level. Finished daylight basement could serve as in-law level and includes huge 14x20 bedroom, full ceramic bathroom, wet-bar and media or entertainment area showcasing stacked stone fireplace with woodburning insert. Plenty of additional storage and room for entertaining in the basement! Fenced yard is perfect for pets or kids, and large shed has plenty of space for yard or garden tools and other outside toys. Easy proximity to US 23, and an easy commute to both Brighton and Ann Arbor, or I 96.
- Type:
- Single Family
- Sq.Ft.:
- 2,875
- Status:
- Active
- Beds:
- 2
- Lot size:
- 0.41 Acres
- Year built:
- 2024
- Baths:
- 2.10
- MLS#:
- 20240026337
- Subdivision:
- Hidden Lake Estates No 2
ADDITIONAL INFORMATION
TO BE BUILT - One of the last remaining lakefront lots in the prestigious gated community of Hidden Lake. Build your custom waterfront oasis while enjoying resort-style living. It is located on the main body of the lake, and the dock and rockscape are already installed. Walkout lot with southern exposure. Neighborhood amenities include walking trails throughout the community, an amphitheater, and numerous social events. To be built - amazing 2,875 square foot ranch, walkout basement, open concept, tall ceilings, covered lanai off the rear of the home, 3 car garage, Thermador appliances, and very high-end finishes throughout the home. Cambridge Homes is a multi-award-winning builder with a model home that is available to tour by appointment. Photos are of builders' model home. Homeowner can build this house or design a new home that fits their lifestyle. Next to 10429 Stoney Point.
- Type:
- Single Family
- Sq.Ft.:
- 1,295
- Status:
- Active
- Beds:
- 4
- Lot size:
- 0.64 Acres
- Year built:
- 1920
- Baths:
- 1.00
- MLS#:
- 54024019164
ADDITIONAL INFORMATION
Affordable house in Brighton School District. This home has an incredibly large lot, with tons of privacy in the back. House has a large deck, a multicar garage with an attached shed. House has plenty of space with bedrooms on the first floor and a basement. Bathroom is spacious and with a little bit of updating this could be your dream home. Don't let this affordable opportunity pass you by.
- Type:
- Condo
- Sq.Ft.:
- 2,109
- Status:
- Active
- Beds:
- 2
- Year built:
- 2004
- Baths:
- 3.10
- MLS#:
- 20240025791
- Subdivision:
- The Falls Of Hidden Lake
ADDITIONAL INFORMATION
Welcome home to you elegant water front condo. This custom home features a gourmet kitchen with gorgeous hardwood floors, granite countertops and custom cabinets. Two story foyer and great room with plenty of natural light. Laundry room, powder room, and shower and granite counters. The second floor is also home to an additional bedroom with an en suite bathroom. Host on the walkout covers patio and watch the sun go down overlooking the beautiful lake found right outside your windows. Enjoy walking trails, steps from your condo, private beach, amphitheater and neighborhood social events. Park your boat in Hidden Lake Marina.
- Type:
- Single Family
- Sq.Ft.:
- 1,744
- Status:
- Active
- Beds:
- 5
- Lot size:
- 1.52 Acres
- Year built:
- 1973
- Baths:
- 3.00
- MLS#:
- 20240023602
ADDITIONAL INFORMATION
BEAUTIFULLY UPDATED 5 BEDROOM 3 BATH BRICK RANCH IN SOUTH LYON! SOME FEATURES INCLUDE: 3 SPACIOUS BEDROOMS ON MAIN LEVEL, MOTHER IN LAW SUITE WITH FULL BATHROOM, LAUNDRY AND SEPARATE ENTRANCES ON MAIN LEVEL, KITCHEN WITH NEW GRANITE, GLASS TILE BACKSPLASH AND NEW APPLIANCE PACKAGE INCLUDING: STOVE, FRIDGE, DISHWASHER, A LOVELY DINING AREA OFF KITCHEN, GREAT ROOM HAS NATURAL WOOD BURNING FIREPLACE AND ACCESS TO A STUNNING TWO-TIERED DECK OFF BACK OF HOME, FULLY FINISHED WALK OUT BASEMENT WITH NEW CARPET, FIREPLACE, BEDROOM WITH FULL BATH, HUGE FINISHED LAUNDRY ROOM AND FINISHED STORAGE SPACE WITH SEPARATE WALK OUT ACCESS (2 WALK OUT ACCESS AREAâS IN BASEMENT), PROFESSIONALLY PAINTED THROUGHOUT, HARDWOOD FLOORING ON MAIN LEVEL, DIRECT ACCESS TO ATTACHED 2 CAR GARAGE WITH OPENER, 1 ADDITIONAL DETACHED GARAGE ON SITE, ENJOY THE FINISHED WORKSHOP ON SITE YEAR ROUND THAT BOASTS C/A AND HEAT, AN OVERSIZED SHED WITH ROLL UP DOOR, AND ALL SITUATED ON 1.5 ACRES! ENJOY THE QUIET AND SERENE SETTING ON THIS PRIVATE ROAD IN SOUTH LYON! THIS HOME IS AN ABSOLUTE MUST SEE PROEPRTY! BATVAI
- Type:
- Single Family
- Sq.Ft.:
- 1,500
- Status:
- Active
- Beds:
- 3
- Lot size:
- 0.1 Acres
- Year built:
- 2012
- Baths:
- 2.00
- MLS#:
- 20240021944
ADDITIONAL INFORMATION
Check out this 2012 - 3 bedroom/2 full bath manufactured home in the desirable Woodland Ridge Manufactured Home Park. Featuring over 1500 square feet. This home has a nice layout with a large kitchen with newer stainless appliances and a huge pantry (hidden pantry), a dedicated dining room, laundry room with newer washer and dryer, big family room, and a primary bedroom with an ensuite. Woodland Ridge offers access to a range of amenities including an inground pool, walking trails, playground, basketball courts, tennis courts, 2 dog parks and a clubhouse. Lot/Park Rent is $595 per month and that includes trash and grounds maintenance. No property taxes. Pets are allowed. NOTE: Buyers must be approved by the park after an accepted offer. Mobile home loans accepted. (Please reach out to me if you need a contact for a Mobile home loan). Agents you don't need a special license to bring a buyer and get paid commission. BATAVI.
- Type:
- Single Family
- Sq.Ft.:
- 4,596
- Status:
- Active
- Beds:
- 5
- Lot size:
- 0.5 Acres
- Year built:
- 2022
- Baths:
- 4.00
- MLS#:
- 20240020351
- Subdivision:
- Hidden Lake Estates
ADDITIONAL INFORMATION
Welcome to 10464 Stoney Point, a luxurious retreat nestled within the prestigious Hidden Lake Community. Built in 2022, this meticulously crafted home offers an unparalleled living experience, boasting impeccable design and an array of upscale details. The spectacular foyer boasts soaring ceilings, grand staircase, a two-story window, custom wrought iron doors and exquisite chandeliers throughout that set the tone for elegance. The open floor plan seamlessly connects the living spaces with the great room, fireplace and terrace access. The gourmet chef's kitchen, complete with top-of-the-line Thermador appliances, quartz countertops, brushed gold hardware and an impressive 12x4 water fall island with barstool seating is an absolute dream kitchen. Adjacent, the butler's pantry adds convenience, equipped with a dishwasher, sink, refrigerator and plenty of storage. The main floor primary bedroom offers a serene escape with its own sitting area with beverage center and access to the outdoor covered terrace. The spa-like ensuite features a porcelain steam shower, deep soaking tub, double sinks, and an expansive walk-in closet with custom built-ins, drawers and marble flooring. The second level boasts four additional bedrooms, including one ensuite with walk-in closet and bath, each with plush carpet flooring, walk-in closets, and a dual bathroom. Additionally, there is large upper gathering room providing the perfect space for relaxation. The unfinished basement presents endless possibilities, already plumbed for two full bathrooms and offering indoor/outdoor access to the attached 2-car garage. Access to Hidden Lake's exclusive amenities, including a private beach, amphitheater, walking trails, and a marina. Don't miss the opportunity to make this extraordinary property your new home. Ideal if you're relocating... move-in ready!
- Type:
- Single Family
- Sq.Ft.:
- 4,573
- Status:
- Active
- Beds:
- 4
- Lot size:
- 0.96 Acres
- Year built:
- 2021
- Baths:
- 4.10
- MLS#:
- 20240016633
- Subdivision:
- Hidden Lake Estates Condo Replat No 3
ADDITIONAL INFORMATION
Luxury Living at its Absolute Finest Here in Premier Hidden Lakes Estates. This Immaculate and Exquisite Custom French Contemporary with no Features Left to be Desired! Thoughtful and Modern Decor Throughout! An Entertainers Dream; 10ft First Floor and 9ft Second Floor Ceiling Height, 8ft Solid Core Doors Throughout, Open Concept Kitchen, Stainless Steel Viking Appliances, Massive Island, Quartz Countertops, Walk in Butlers Panty w/ Refrigerator Drawers and Built in Ice Maker, Home Speaker System, 3 Fireplaces, Restoration Hardware Fixtures, Bathroom En Suite in every Bedroom, Master Bath Features Dual Shower Entry, Walk-in Closets and Book Matched Porcelain Slab Wall to Compliment the Tub, Complete Home Water Filtration System w/ Reverse Osmosis, Basement is Framed and Insulated, Ready to be Fin and Prepped for Bathroom and Basement Bar. Exterior Covered Patio Offering Outdoor Fireplace, Kitchen with Grill, Pizza Oven, Fridge and Ice Maker for the Ultimate Outdoor Experience, Sprinkler system with WiFi Control, 4 car garage Lake and Beach Access included in HOA dues, BATVAI Set Up Your Showing Today!
- Type:
- Single Family
- Sq.Ft.:
- 3,268
- Status:
- Active
- Beds:
- 5
- Lot size:
- 0.32 Acres
- Year built:
- 2003
- Baths:
- 3.10
- MLS#:
- 20240015892
- Subdivision:
- Arbor Meadows
ADDITIONAL INFORMATION
New Roof installed 4/19/24 - Showings start 5/4/24 - Fastidiously maintained, South facing 5 Bedroom Arbor Meadows colonial with designated office space, finished walkout basement, all backing onto Huron Meadows Park. This stunning home boasts 4,845 square feet of open and airy finished space. The main floor vaulted ceilings and impressive windows invite troves of natural light into the home. With 5 bedrooms, a dedicated office, and 3.5 bathrooms, this residence combines luxury with functionality. The kitchen offers a breakfast bar that overlooks dining room and living room and have a beautiful new walk in pantry with butcher board coffee station. The primary suite is a sanctuary, featuring a sophisticated 5-piece en suite bathroom with quartz countertops and dual walk-in closets. The finished walkout basement is an entertainment hub, complete with a wet bar, kegerator, and additional refrigerator, adjacent to a coffered ceiling living room perfect for hosting. Fitness enthusiasts will appreciate the private workout room, while the additional bedroom over the garage and playroom offer versatile spaces for leisure. Outdoors, the property dazzles with a dual basin koi pond, waterfall, scenic bridge, and an expansive wrap around Trex deck (2023) updated with a rainscapes system for year-round enjoyment. Backing up to 1576 acre Huron Meadows Park, located across from neighborhood open space, and a stones throw to Legacy sports, this home offers unparalleled access to recreation. Additional highlights include a fully fenced backyard, a custom-designed laundry room (redone in 2022), a new pantry with built-in shelving (2023), and a 3-car attached garage with an organized wall system. Low-voltage lighting creates an enchanting evening ambiance around the property. 8857 Bonaventure Drive is more than just a house; it's a wonderful home waiting for its next owner and all the fond memories that will be made. *Don't forget to check out Listing Video and Matterport Virtual Tour*
$524,900
41 Janes Green Oak Twp, MI 48178
- Type:
- Single Family
- Sq.Ft.:
- 1,800
- Status:
- Active
- Beds:
- 3
- Lot size:
- 0.57 Acres
- Year built:
- 2024
- Baths:
- 2.00
- MLS#:
- 5050135085
- Subdivision:
- Asher Farms
ADDITIONAL INFORMATION
PROPOSED BUILD ~ TO BE BUILT ~ Proposed new construction home to be built by Big Sky Development! Price subject to change depending on features selected. High Demand Manchester Walk Elevation C split bedroom ranch floor plan able to be customized to your preferences. 9' main floor ceilings w/ vaulted great room. Mohawk LVT Flooring in Kitchen,BK Nook, Master Bath & Foyer. Kitchen includes large island and is open to the great room and breakfast nook. Flex Room can be used as a formal dining, home office or den if desired. Main floor laundry with direct access to master closet. Mud Room off the garage. 2x6 exterior wall framing, high eff. Carrier furnace, central air, and humidifier. 50 Gallon high eff. water heater & water softener, Kohler Plumbing throughout including elongated toilets, super seal insulation package, maintenance free exterior, Daylight Basement w/ 8' ceiling (option for higher ceiling) TONS of OPTIONS available to make this home exactly what you are looking for. Call to get the ball rolling on your custom home. Photos & Virtual Tour is of a previously built Manchester Walk elevation C Home.
- Type:
- Single Family
- Sq.Ft.:
- 888
- Status:
- Active
- Beds:
- 3
- Lot size:
- 0.15 Acres
- Year built:
- 1973
- Baths:
- 1.00
- MLS#:
- 20240015200
- Subdivision:
- Fairview
ADDITIONAL INFORMATION
Amazing opportunity on this 3 bedroom ranch. Located on a dead end street and within walking distance to Whitmore Lake. Endless opportunities. Spacious backyard. Ready for your finishing touches! Sold as is. Buyer and agent to verify all information.
- Type:
- Single Family
- Sq.Ft.:
- 3,596
- Status:
- Active
- Beds:
- 4
- Lot size:
- 0.39 Acres
- Year built:
- 2004
- Baths:
- 4.10
- MLS#:
- 20240012849
- Subdivision:
- Hidden Lake Estates
ADDITIONAL INFORMATION
Welcome to your lakefront dream home. Custom built to perfection, this home is situated on the ultimate lot on all-sports Hidden Lake, boasting over 100 feet of frontage and stunning unobstructed views of the lake, marina, and amphitheater. Inside youâll find some amazing features, including an updated chefâs kitchen, private office overlooking the lake, and a main floor primary suite with a luxurious custom closet and updated bathroom that exudes elegance and sophistication. As you make your way to the finished walkout lower level, you'll find a fantastic space for entertaining that includes a theater, wet bar, second kitchen, workout room, 5th bedroom and full bathroom. The indoor commercial grade swim-spa/jacuzzi with Fastlane swim machine and limestone coping is a unique feature of this home. The pool is enclosed with a main floor concrete & steel deck with limestone end posts and balustrades adding a touch of luxury to everyday life. The expansive structural deck off the kitchen overlooks the lake, providing the perfect setting for al fresco dining and entertaining. The home is adorned with extensive Unilock pavers and has been featured on the cover of the Unilock magazine. You can rest easy knowing this impeccable property is move-in ready, with a brand new roof, driveway, iron front door, HVAC, water heater, epoxy coated garage floors, and gorgeous new carpet and paint throughout. Your lakefront oasis awaits!
- Type:
- Single Family
- Sq.Ft.:
- 2,856
- Status:
- Active
- Beds:
- 4
- Lot size:
- 0.5 Acres
- Year built:
- 1978
- Baths:
- 2.00
- MLS#:
- 20240010167
- Subdivision:
- Leith's Huron River Colony No 1
ADDITIONAL INFORMATION
Contemporary home within walking distance to Huron Meadows Metro Park, and a short drive to Downtown Brighton. Lots of updates on this home including freshly painted interior, new A/C, new carpeting in much of the home, New Samsung washer and dryer, and stainless steel kitchen appliances. Lots of possibilities with a main floor bedroom, tons of storage, and updated electrical. Enjoy the HUGE deck off the back of the house as the summer approaches. Wood burning stove in the main level family room. There is an additional lot across the street (see plot plan in pictures) also included in the sale. Immediate occupancy offered!
- Type:
- Single Family
- Sq.Ft.:
- 1,710
- Status:
- Active
- Beds:
- 4
- Lot size:
- 5.99 Acres
- Year built:
- 1938
- Baths:
- 2.00
- MLS#:
- 20240001786
ADDITIONAL INFORMATION
2 additional Parcels are included in Asking Price:1620200008 (see Pics lots 1,3,4) Move right in to this 4 bedroom and 2 full bath home. It sits on a large landscaped lot just shy of 6 acres. This home offers great space for all your family and entertaining needs. Large windows allowing for great natural light throughout. Kitchen is complete with Stainless steel appliances, and a great view of the backyard. Enjoy a Large master bedroom has a massive walk-in closet & 2 additional built-in closets, a large private covered balcony and a master bath with a gorgeous shower & separate soaking tub. Close to expressway ,convenient to shopping, and Brighton Schools.
$569,900
38 Janes Green Oak Twp, MI 48178
- Type:
- Single Family
- Sq.Ft.:
- 2,200
- Status:
- Active
- Beds:
- 4
- Lot size:
- 0.51 Acres
- Baths:
- 2.10
- MLS#:
- 5050119270
- Subdivision:
- Asher Farms
ADDITIONAL INFORMATION
TO BE BUILT - This cozy covered porch welcomes you to this charming brand new 2-story home. The upper level primary bedroom suite features a HUGE walk-in closet and private bath. The 2nd floor laundry is and added convenience to this desirable floor plan. The main level has 9 foot ceilings with the Great Room open to the dining area and kitchen. The kitchen features a corner pantry and granite counter tops. The main floor also includes a den/ office. Direct access to the mud room from the 2 car garage. You still have time to choose your colors and amenities. All measurements are approximate. Photos/ renderings are not exact representation of home to be built. Taxes to be assessed. Possession upon Certificate of Occupancy. 10 year limited builders warranty.
- Type:
- Single Family
- Sq.Ft.:
- 2,623
- Status:
- Active
- Beds:
- 4
- Lot size:
- 0.5 Acres
- Year built:
- 2023
- Baths:
- 2.10
- MLS#:
- 20230051527
- Subdivision:
- High Hills Arbor Sub
ADDITIONAL INFORMATION
Don't miss this beautiful new construction 2 story home in the highly desirable High Hills Arbor community. The home has 4 bedrooms, 2 full bathrooms and 1 half bathroom. The spacious and open floor plan makes this home perfect for entertaining. The kitchen features a large island & pantry and anchors the open great room. Enjoy the gas fireplace in the living room and a welcoming, bright dining space with windows on all walls. Enter the home into a two-story foyer with an entrance to a study. Utilize an extra-large upstairs laundry room (9'8'' x 11'10'') with storage and counter space. The primary bedroom suite features a spacious walk-in closet and private bathroom with a dual-sink vanity and beautiful walk-in shower. Located within the Brighton School District and moments away from the Legacy Center, metroparks, highway access and downtown Brighton. Ready for move in before the school year begins!
- Type:
- Single Family
- Sq.Ft.:
- 2,423
- Status:
- Active
- Beds:
- 4
- Lot size:
- 3.6 Acres
- Year built:
- 1968
- Baths:
- 2.00
- MLS#:
- 20230044301
ADDITIONAL INFORMATION
This stunning property offers the perfect blend of modern elegance and serene countryside living. Nestled in the beautiful town of Brighton, this home is situated on a spacious lot, providing you with ample privacy and breathtaking views of the surrounding natural beauty. The touches state land in the rear of the house and behind that is a large sports complex. It also features a three stall horse stable and a outside open arena. As you step inside, you'll be greeted by a bright and inviting foyer that leads you into the heart of the home. The open concept floor plan seamlessly connects the living room, dining area, and kitchen, creating a wonderful space for both entertaining and everyday living. The great room features large windows that flood the space with natural light, large island with a breakfast bar, and an abundance of storage space. The primary suite is a luxurious retreat, offering a spacious bedroom with a cozy sitting area, a walk-in closet, and an en-suite bathroom equipped with dual vanities, a soaking tub, and a separate walk-in shower, providing you with a spa-like experience right at home. This home also features three additional generously sized bedrooms. Step outside onto the expansive patio and immerse yourself in the serenity of the surrounding nature. Whether you're hosting a dinner party or enjoying a casual meal with family, With its convenient location and peaceful surroundings. Don't miss the opportunity to make this exquisite property your own. Schedule a private showing today and experience the luxury and charm.
$750,000
Ridge Road Green Oak Twp, MI 48178
- Type:
- Single Family
- Sq.Ft.:
- 2,661
- Status:
- Active
- Beds:
- 4
- Lot size:
- 0.7 Acres
- Year built:
- 2023
- Baths:
- 2.10
- MLS#:
- 20221045457
- Subdivision:
- Holly Ridge Sub
ADDITIONAL INFORMATION
NOT BUILT YET...Building will begin after building contract has been signed by purchaser and will take apprx. 10-12 months. Build Your Energy Efficient Dream Home Today! Beautiful and private wooded lot located in Holly Ridge subdivision. Deeded lake access just a short walk across the road to Crooked Lake (Ten Mile Lake), and connecting to small chain of lakes, including Dollar, Sandy Bottom, and Limekiln lakes. Underground utilities available including natural gas, electric, and high speed internet. Property located close Downtown South Lyon and Brighton, and short drive to I-96 and US23.. THE 2661 SQFT MODEL OFFERED INCLUDES COVERED PATIO AND 800 SQFT GARAGE! *** Choose your floor plan or one of the builders. Fantastic Lifestyle Living! PHOTOS ARE OF OTHER HOMES REPRESENTING PAST PROJECTS OF THE BUILDER*ALL PLANS CAN BE MODIFIED TO PURCHASER'S DESIRE*PROJECT TO BEGIN UPON EXECUTION OF CONSTRUCTION LOAN

The accuracy of all information, regardless of source, is not guaranteed or warranted. All information should be independently verified. This IDX information is from the IDX program of RealComp II Ltd. and is provided exclusively for consumers' personal, non-commercial use and may not be used for any purpose other than to identify prospective properties consumers may be interested in purchasing. IDX provided courtesy of Realcomp II Ltd., via Xome Inc. and Realcomp II Ltd., copyright 2024 Realcomp II Ltd. Shareholders.
Green Oak Township Real Estate
Green Oak Township real estate listings include condos, townhomes, and single family homes for sale. Commercial properties are also available. If you see a property you’re interested in, contact a Green Oak Township real estate agent to arrange a tour today!
Green Oak Township Weather
