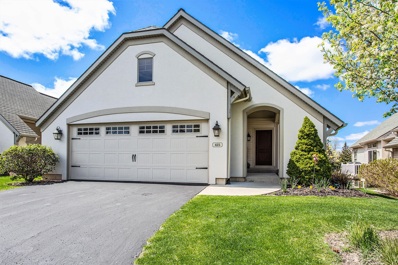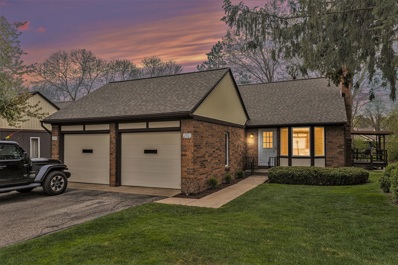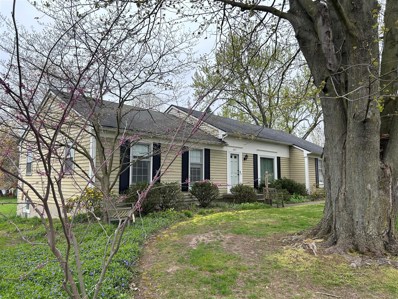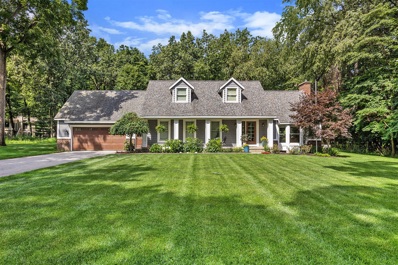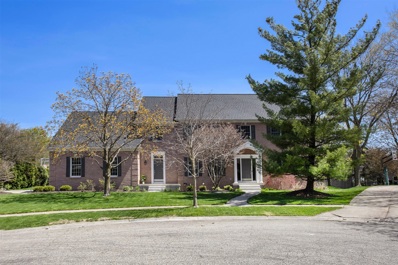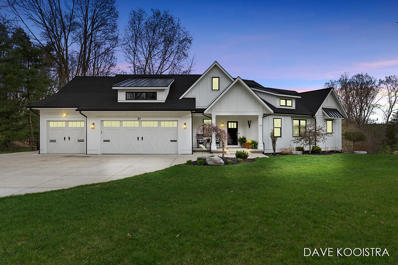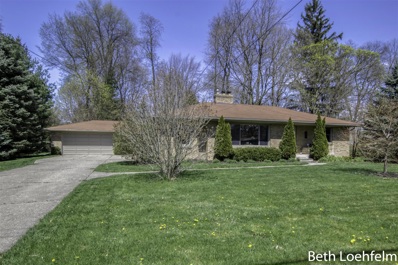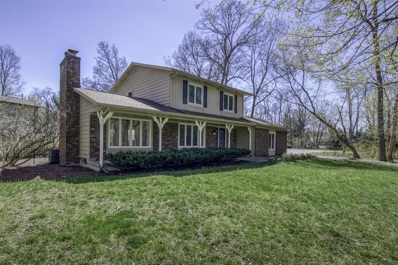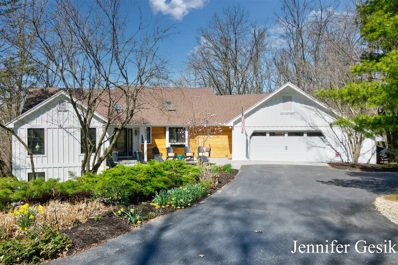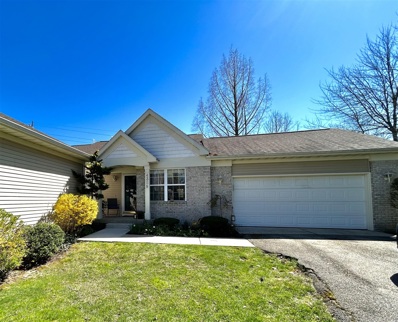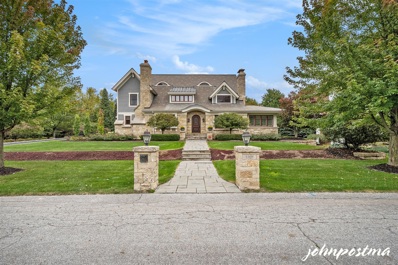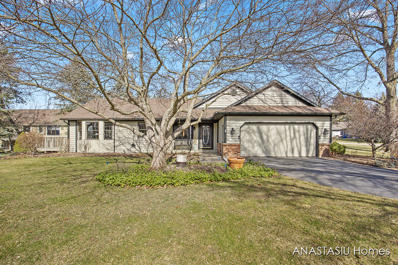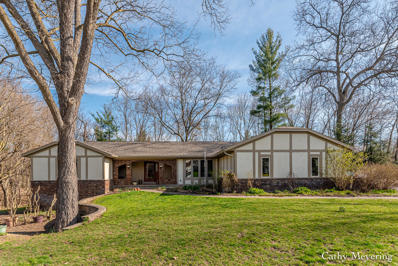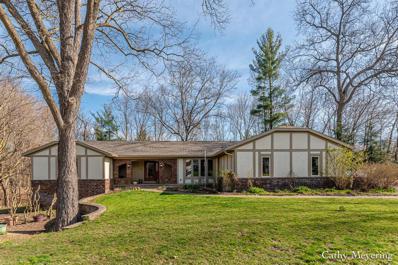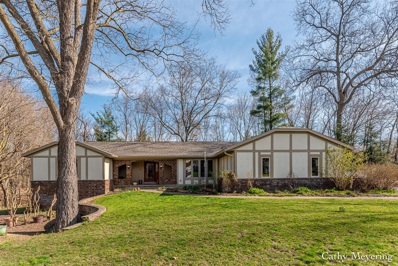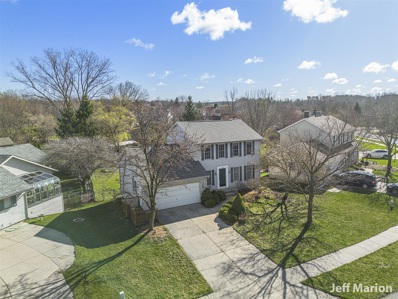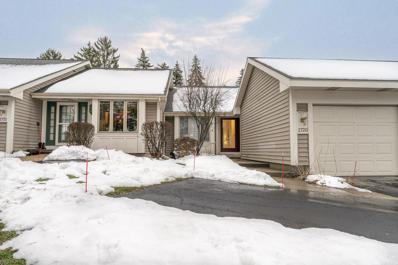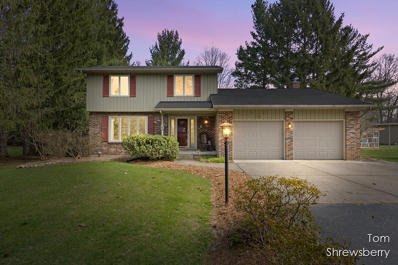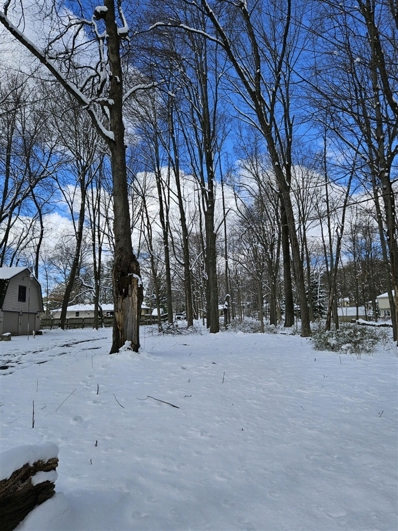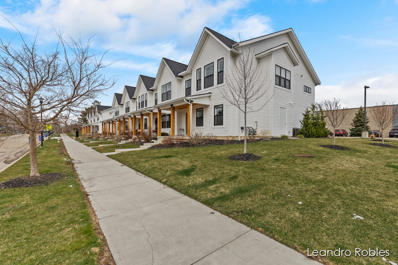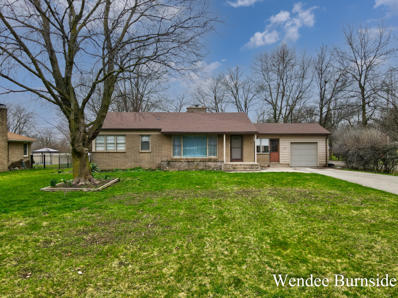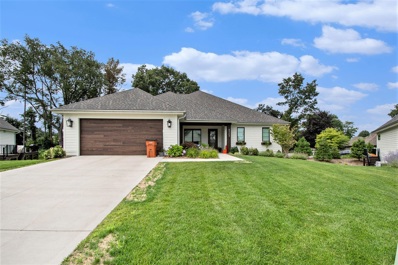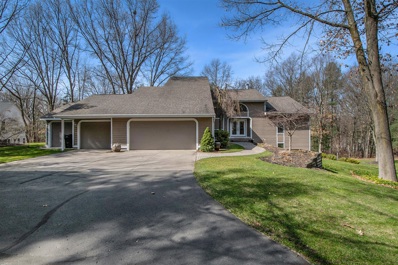Grand Rapids MI Homes for Sale
ADDITIONAL INFORMATION
Rare opportunity to own a stand alone villa in The Enclave. This distinctive condo offers a spacious, welcoming foyer that flows into a bright and airy living room, kitchen and dining area. Kitchen highlights include hickory cabinets, granite countertops, walk-in pantry and expansive island. The primary suite is designed with style and function boasting a stand up shower, soaking tub, dual vanity and walk-in closet. A sun drenched four season room, office/3rd bedroom, full bath,mudroom and laundry complete the main level. The daylight level offers 9 ft ceilings, bedroom 3rd full bath, large family room, wet bar plus a a large unfinished space and second laundry. Zone heating and cooling is an added bonus. Conveniently located near shopping, restaurants and freeways.
ADDITIONAL INFORMATION
Prime location condo in great shape! Featuring an attached garage, updated kitchen, nice floor plan and covered deck to enjoy the outdoor space. Kitchen includes nice lighting, newer countertops, stainless appliances and ample pantry space. 2 bedrooms, including a private bath with the primary bedroom. Full basement that is clean and dry - great for storage or could be finished for additional living space.Seller requests 45 days after close for possession.
- Type:
- Single Family
- Sq.Ft.:
- 1,471
- Status:
- NEW LISTING
- Beds:
- 3
- Lot size:
- 0.43 Acres
- Baths:
- 2.00
- MLS#:
- 70402268
ADDITIONAL INFORMATION
Welcome to this charming ranch-style home nestled in the highly desired Forest Hills School District. Situated in a prime location close to shopping and dining, this property offers the perfect opportunity to create your dream home.The kitchen, while awaiting your personal touch. Imagine customizing the cabinets and countertops to suit your taste and style, creating a culinary haven that reflects your personality. Downstairs, the finished basement provides additional living space, perfect for a recreation room, home office, or media area. With a bit of modernization, this space has the potential to become a vibrant extension of your home. Outside, the property features a spacious yard, offering endless possibilities.
- Type:
- Single Family
- Sq.Ft.:
- 2,917
- Status:
- NEW LISTING
- Beds:
- 4
- Lot size:
- 1.13 Acres
- Baths:
- 3.00
- MLS#:
- 70402213
ADDITIONAL INFORMATION
*OPEN HOUSE! Thursday, 4/25/24: 5PM-7PM*WOW - Welcome to picturesque perfection at 1575 Bridgewater Ct. This meticulously maintained and completely updated cape cod has more features and quality upgrades than you can imagine. Beginning with the serene, park-like setting, the home is situated on just over an acre. As you enter this 4 bedroom, 2 and 1/2 bath home, enjoy the warm glow of the sun shining on the beautiful wood floors leading to the well appointed kitchen with granite countertops, high-end appliances, and custom cabinetry. Located off the garage entryway is a half bath w/ laundry combo, utility closet and pantry. Venturing to the cozy sunroom, be sure to look for nature's finest wildlife out in the huge back yard perfect for quiet nights, all-day play, or guest
- Type:
- Single Family
- Sq.Ft.:
- 2,416
- Status:
- NEW LISTING
- Beds:
- 3
- Lot size:
- 0.74 Acres
- Baths:
- 3.00
- MLS#:
- 70402091
ADDITIONAL INFORMATION
Nestled on a large wooded lot on a private drive, this home boasts the charm you love about an English Tudor: a sweeping wooden staircase, beamed ceilings, hardwood floors, & brick fireplaces. The kitchen includes tile & butcher block counters, a range with open storage, & a built-in oven. The family room with wood-burning fireplace & access to the deck, spacious living room with fireplace, the dining room has ample space for entertaining & offers a built-in bar/buffet & garden access. Main floor laundry & bath. The 2nd floor has a generously sized primary bedroom with a private bath, walk-in closet & an adjacent room perfect for an office or dressing room. 2 more bedrooms & additional bath. The lower level offers potential for additional living space & storage. Offers due 4/29 at 1 PM.
- Type:
- Single Family
- Sq.Ft.:
- 3,984
- Status:
- NEW LISTING
- Beds:
- 5
- Lot size:
- 0.38 Acres
- Baths:
- 6.00
- MLS#:
- 70402052
ADDITIONAL INFORMATION
Beautiful 5000SF, DeHaan-built 2-story has 5 BR & 4.5 baths--feels new. New kitchen by Tru Kitchens w/center island & quartz counters, new wood floors on ML & living w/ FP, den, dining room, laundry w/ 2 dryers & updated cabinets. Quality features include new zoned HVAC & hot water heater, central vac, Anderson windows, new concrete front steps, underground sprinkling, second private entrance to basement w/ FP, updated kitchenette including refrigeration, ice-maker & sink, exercise room, flex room w/Murphy bed. UL has an expansive primary suite that is truly a private retreat w/ lounge, & skylights. 2 Jack & Jills w/ separate vanity areas serve 4 BR, make it easy to share. New roof. Wide cul-de-sac lot, concrete drive, patio, underground sprinkling. Large 3-stall garage w/storage.
- Type:
- Single Family
- Sq.Ft.:
- 1,752
- Status:
- NEW LISTING
- Beds:
- 2
- Lot size:
- 0.58 Acres
- Baths:
- 3.00
- MLS#:
- 70400968
ADDITIONAL INFORMATION
Builders own home shows pride of ownership and attention to detail. TONS of extra details in the design and finish quality. What an amazing opportunity to own this better than new walk-out ranch in Forest Hills school district and with low Grand Rapids Township taxes. The lot had a steep drop off so the architect suggested the foundation wall to go down 10 feet instead of the average 42 inch. No worries about movement and with that design the home is perched over a small pond that offers breathtaking views and sunsets. The gourmet kitchen is enormous and features cabinets with crown molding, a HUGE center island with snack bar, quartz countertops, ceramic tile backsplash, large custom hood over the stove, pot filler, stainless steel farm sink, walk in pantry with custom built shelvin
- Type:
- Single Family
- Sq.Ft.:
- 1,480
- Status:
- NEW LISTING
- Beds:
- 4
- Lot size:
- 0.4 Acres
- Baths:
- 2.00
- MLS#:
- 70400789
ADDITIONAL INFORMATION
Discover timeless elegance in this beautifully updated mid-century ranch, nestled in a coveted neighborhood renowned for its community spirit and amenities; including pool, tennis, playground, ball fields, and events for its members. This single-story gem features a seamless floor plan that connects living spaces to a 3-season porch overlooking an immaculate, private fenced-in yard with expansive patio - perfect for relaxation and entertaining. Inside, you will find a harmonious blend of classic design and modern updates including a renovated kitchen, new gas fireplace, and lower level family room and bedroom for guests. With its tranquil setting and walking to distance to school and activities, this home offers an unparalleled living experience.
- Type:
- Single Family
- Sq.Ft.:
- 1,550
- Status:
- Active
- Beds:
- 3
- Lot size:
- 0.39 Acres
- Baths:
- 4.00
- MLS#:
- 70400562
ADDITIONAL INFORMATION
Amazing Forest Hills home with so many improvements, it will be hard to list them all. Main floor kitchen with new countertops, bay window eating area, 1/2 bath, family room with slider to the cute fenced-in private back yard. Huge front porch with a wooded view. Upstairs there are 3 good-sized bedrooms with the primary suite including walk-in closet and a private full bath. Downstairs you will find a recently finished basement with an additional full bathroom. Brand new furnace, AC, Hot water heater, newer roof, New septic system in 2016, replaced windows and doors upstairs. Located right on the Cascade bike path with access to both Downtown Ada, Cascade and all the parks in between.
- Type:
- Single Family
- Sq.Ft.:
- 1,838
- Status:
- Active
- Beds:
- 4
- Lot size:
- 1.79 Acres
- Baths:
- 5.00
- MLS#:
- 70400522
ADDITIONAL INFORMATION
LOOK NO FURTHER! Nestled in a peaceful, serene setting, this COMPLETELY renovated ranch style home features 4 spacious en suite bedrooms/modern bathrooms harmoniously blending modern luxury and natural beauty. The open concept 1800 sq. ft main floor features vaulted ceilings, GLORIOUS views of nature & privacy, entry foyer, custom kitchen w/ WOLF range, a center island seamlessly flowing into a welcoming dining room & living room filled with abundant natural light. Enjoy a refreshment with family and guests by the warmth of the fireplace and meander onto the expansive maintenance free composite deck as Spring beckons you to the great outdoors. Entertaining is a joy as you engage your guests in captivating conversation
ADDITIONAL INFORMATION
Welcome home to this quality built Rockford Construction Condo! Real Estate is all about its location and this one is great being only 1 mile from I-96! This Ranch Condo has 3 Bedrooms and 3 Full Bathrooms. Features include, Cathedral Ceilings, Skylights, Fireplace, Gorgeous 3 Season Sun Room, Main floor Laundry, Main floor master suite, and a nice open floor plan. The finished walkout lower level is complete with a bedroom, bathroom, family room, and lots of storage! Don't hesitate on seeing this condo!
$1,849,000
Address not provided Grand Rapids, MI 49546
- Type:
- Single Family
- Sq.Ft.:
- 4,747
- Status:
- Active
- Beds:
- 5
- Lot size:
- 0.55 Acres
- Baths:
- 5.00
- MLS#:
- 70400163
ADDITIONAL INFORMATION
One of the finest, custom built masterpiece homes in W. MI. Previously owned by Visbeen Architects. Custom built by DeHaan Builders. Located in Standing Stones Development. This home exudes the 1900's charm & attention to craftsmanship. Every component was chosen to be the best. Approx. $300k in recent updates including flooring, paint, carpet, wallpaper, light fixtures, & hardware. Composite slate roof. Updated extensive landscaping w/ screen porch & updated blue stone patio. Custom mill work & doors. Hand scraped wood floors. Home automation system for lighting, climate, security, & video. Home theatre. Belgian block curbs on driveway. Covered porches. Updated Kitchen cabinetry & hardware by ''Spaces.'' Decorative paneled walls & ceilings throughout. Arched doorways. Venetian plaster...
ADDITIONAL INFORMATION
Discover convenient living in this 2-bedroom, 3-full bath Gatehouse condo nestled in the heart of Forest Hills with spectacular private wooded views. Prime location, just minutes away from all the vibrant amenities Cascade has to offer. This spacious open-layout, offers classic elegance and flowing floor plan with over 3000 SF of expansive living space. A light-filled living room with fireplace is adjacent to dining area & kitchen adjoins family room with sliders leading to large private deck. Main floor primary bedroom suite, along with 2nd bedroom & full bath add convenience and comfort. Head downstairs and find an additional 1,267 SF of living space, including large family room with fireplace, 3rd full bath, laundry, cedar-lined closet & ample storage space. Bonus XL 2-stall attached
ADDITIONAL INFORMATION
Light-flooded Quail Crest condo in a highly desirable neighborhood, tucked away at the end of a quiet cul-de-sac. Beautifully landscaped yard with a walkout deck invites you to enjoy the upcoming spring, taking in flower smells and listen to birds. Just minutes to shopping, groceries, the mall, the airport, the YMCA and restaurants, as well as it is connected to an extensive trail system. The generously sized main level offers a kitchen, great room with cathedral ceiling, eating area and access to the outdoors, an owner's suite w/ private bath and a 2nd bedroom w/ bath. Newer bamboo flooring on the main level. Fully finished lower level with a spacious family room w/ fireplace and egress, an office area (option to add a bedroom) and a non-conforming 3rd bedroom. Space avail for 3rd bath.
- Type:
- Other
- Sq.Ft.:
- 3,454
- Status:
- Active
- Beds:
- 4
- Lot size:
- 0.77 Acres
- Year built:
- 1977
- Baths:
- 3.00
- MLS#:
- 24017258
ADDITIONAL INFORMATION
Located in the highly desirable Cascade Neighborhood and Forest Hills Schools. Sprawling quality built ranch full of charm and character. Offering 4 bedrooms, 2.5 bathrooms, inviting foyer, formal dining room, kitchen with beautiful hickory wood floors, granite countertops, stainless steel appliances, built-in desk, custom hardware, abundance of cabinetry and storage, built-in oven, stovetop and microwave. Large eating area with sliders to deck overlooking private wooded oasis. Living room with beamed cathedral ceiling, gas log fireplace, main floor primary bedroom, walk-in closet and private bathroom with tile, double sinks, garden tub and separate shower. Main floor laundry room. Lower level has 2 bedrooms, full bathroom, family room with fireplace, workout room and storage area. Remote controlled totally enclosed gas fireplace in basement energy efficient. Beautifully landscaped with flower gardens. Invisible fence, Newer Anderson windows, air conditioning and roof. Sellers request 45 days after close.
- Type:
- Single Family
- Sq.Ft.:
- 2,034
- Status:
- Active
- Beds:
- 4
- Lot size:
- 0.77 Acres
- Year built:
- 1977
- Baths:
- 2.10
- MLS#:
- 65024017258
ADDITIONAL INFORMATION
Located in the highly desirable Cascade Neighborhood and Forest Hills Schools. Sprawling quality built ranch full of charm and character. Offering 4 bedrooms, 2.5 bathrooms, inviting foyer, formal dining room, kitchen with beautiful hickory wood floors, granite countertops, stainless steel appliances, built-in desk, custom hardware, abundance of cabinetry and storage, built-in oven, stovetop and microwave. Large eating area with sliders to deck overlooking private wooded oasis. Living room with beamed cathedral ceiling, gas log fireplace, main floor primary bedroom, walk-in closet and private bathroom with tile, double sinks, garden tub and separate shower. Main floor laundry room. Lower level has 2 bedrooms, full bathroom, family room with fireplace, workout room and storage area.Remote controlled totally enclosed gas fireplace in basement energy efficient. Beautifully landscaped with flower gardens. Invisible fence, Newer Anderson windows, air conditioning and roof. Sellers request 45 days after close.
- Type:
- Single Family
- Sq.Ft.:
- 2,034
- Status:
- Active
- Beds:
- 4
- Lot size:
- 0.77 Acres
- Baths:
- 3.00
- MLS#:
- 70399719
ADDITIONAL INFORMATION
Located in the highly desirable Cascade Neighborhood and Forest Hills Schools. Sprawling quality built ranch full of charm and character. Offering 4 bedrooms, 2.5 bathrooms, inviting foyer, formal dining room, kitchen with beautiful hickory wood floors, granite countertops, stainless steel appliances, built-in desk, custom hardware, abundance of cabinetry and storage, built-in oven, stovetop and microwave. Large eating area with sliders to deck overlooking private wooded oasis. Living room with beamed cathedral ceiling, gas log fireplace, main floor primary bedroom, walk-in closet and private bathroom with tile, double sinks, garden tub and separate shower. Main floor laundry room. Lower level has 2 bedrooms, full bathroom, family room with fireplace, workout room and storage area.
- Type:
- Single Family
- Sq.Ft.:
- 1,710
- Status:
- Active
- Beds:
- 4
- Lot size:
- 0.26 Acres
- Baths:
- 4.00
- MLS#:
- 70399416
ADDITIONAL INFORMATION
Welcome to 1881 Forest Lake Drive, located in the Forest Hills School District. Close proximity to just about everything in the Bluegrass Meadows neighborhood. Walking distance to Meadow Brook Elementary, as well as Kentwood's Northeast Park, featuring a play area, splash pad, fitness pathway, and so much more! New stainless steel kitchen appliances. New furnace - 2021. A/C - 2018. Roof replaced with 40 year shingles - 2013. With the big projects out of the way, this home is now ready for your personal touches and minor updates. The kitchen has abundant cabinetry and counter space, open to the dining room and great room, with wood-burning fireplace. Light and bright living room, Main-floor Laundry, mudroom, and 2 car garage. Upstairs you will find the primary ensuite, another full bath,
- Type:
- Other
- Sq.Ft.:
- 2,047
- Status:
- Active
- Beds:
- 3
- Year built:
- 1989
- Baths:
- 3.00
- MLS#:
- 24005187
ADDITIONAL INFORMATION
Beautifully maintained three bedroom two and a half bath Mulford Place condominum with over 2000 square feet of finished living area. This bright unit features cathedral ceilings in the dining area and living room, slider to your private deck. A kitchen with new appliances, an eating area and spacious owner's suite with walk-in closet and walk-in shower. The lower level adds a large, fully finshed off family room, full bath, bedroom and great storage space. Wonderful, convenient location, move in and enjoy.
- Type:
- Single Family
- Sq.Ft.:
- 1,712
- Status:
- Active
- Beds:
- 4
- Lot size:
- 0.85 Acres
- Baths:
- 3.00
- MLS#:
- 70397889
ADDITIONAL INFORMATION
Welcome to 7116 Burger DR SE. A well maintained 4 bedroom, 2 1/2 bathroom home that sits on a .849 acre lot in the Forest Hills School District. Minutes away from Shopping, Parks, Thornapple River and the boat launch.Features include: Anderson Windows 400 series, remodeled Kitchen in 2016 with 3/4 inch Hickory Wood floors, Granite Counter tops and soft closing Cabinets, Wood Fireplace, Water Heater replaced in 2022, Well water is used for the Sprinkler System Only, generator Hook up and so much more.
- Type:
- Single Family
- Sq.Ft.:
- 2,110
- Status:
- Active
- Beds:
- 3
- Lot size:
- 2.07 Acres
- Baths:
- 3.00
- MLS#:
- 70397800
ADDITIONAL INFORMATION
The main value of this property is the 2 acres of land with 210 feet of water frontage. The untouched land has an existing house and barn that needs to be renovated to live in or it can be replaced to realize your vision of a dream home. This current home is situated on the upper half of the property, taking up approximately 1 acre of land. The balance of land drops down to 210 feet of river frontage, creating a beautiful walkout parcel of land. The property offers a sense of seclusion and it remains close to local amenities, including shopping, dining, and cultural attractions, blending the best of both worlds. Situated within the Forest Hills Public Schools district, this property ensures access to some of the best educational opportunities in the region.
ADDITIONAL INFORMATION
Stunning end unit townhome. Feels and looks brand new! Outstanding SE location! Modern and elegant finishes professionally decorated to elevate every day living. Conveniently located in one of the best urban centers of Grand Rapids. Walk to Breton Village Mall, Starbucks, Fresh Thyme, Lululemon and more. Enjoy the sidewalks of the quiet Ridgemoor neighborhood with optional Pool Membership to soak up the Michigan Summer sun! This exquisite light-flooded townhome offers 2 bedrooms, 2.5 baths, primary suite with walk-in closet and bathroom. Highly desired open-concept living/dining/kitchen floor plan. Convenient attached 2 car garage, laundry room and guest bedroom highlight the entry level. This fantastic townhome is too nice to miss!
- Type:
- Other
- Sq.Ft.:
- 1,944
- Status:
- Active
- Beds:
- 3
- Lot size:
- 0.53 Acres
- Year built:
- 1953
- Baths:
- 2.00
- MLS#:
- 24014795
ADDITIONAL INFORMATION
Welcome to your new home! Nestled in the heart of the city, this spacious 3-bedroom, 2-bathroom ranch home offers a blend of comfort and convenience. Situated on a sprawling half-acre lot, you'll relish the ample space for outdoor activities and relaxation. Step inside to discover a freshly updated interior boasting new flooring and paint throughout, creating a modern and inviting atmosphere. Whether you're entertaining guests in the open living area, enjoying quiet evenings in front of the fireplace or enjoying the cozy bedrooms, this home provides the perfect canvas for your lifestyle. With its prime location, you'll appreciate the ease of access to nearby amenities, including shopping, dining, and entertainment options. Whether you're commuting to work or exploring the city's attractions, everything you need is just moments away. Don't miss your opportunity to make this move-in ready gem your own. Schedule your showing today and experience the charm and convenience of city living at its finest!
ADDITIONAL INFORMATION
Is it time to let someone else take care of all the maintenance that comes with owning a home? Live worry free at the Lanterns of Cascade, a community of luxury, zero-step-design condominiums situated on 12 acres in one of Grand Rapids' most desirable areas. Lawn care, snow & trash removal, & window cleaning are among the amenities. The stand-alone homes are located near shopping, dining, parks, & recreation. Of the 21 original home sites, just 3 opportunities remain. Award-winning DeHaan Homes has more than 95 years of building experience spread across four generations. Home to be completed by late November. These homes feature light, bright living spaces & modern design, high-end fixtures,
- Type:
- Single Family
- Sq.Ft.:
- 2,669
- Status:
- Active
- Beds:
- 5
- Lot size:
- 1.5 Acres
- Baths:
- 4.00
- MLS#:
- 70394750
ADDITIONAL INFORMATION
Located in Forest Hills School District on a long private drive off Cascade Road on a 1.5 acre lot this 5 bed 3 1/2 bath home will not disappoint. The main floor features a spacious kitchen with a large center island and eating area that flows into a sitting area, living room, laundry room, half bath and private primary suite with large walk in closet and bathroom and bedroom. The up stairs has 2 bedrooms and a full bathroom. The walkout lower has a family room and rec-room with bar area, bedroom, full bath and plenty of room for storage. An extra garage stall was added to the 3 stall attached garage providing more storage. This home has been well maintained and pride of ownership shows.

Provided through IDX via MiRealSource. Courtesy of MiRealSource Shareholder. Copyright MiRealSource. The information published and disseminated by MiRealSource is communicated verbatim, without change by MiRealSource, as filed with MiRealSource by its members. The accuracy of all information, regardless of source, is not guaranteed or warranted. All information should be independently verified. Copyright 2024 MiRealSource. All rights reserved. The information provided hereby constitutes proprietary information of MiRealSource, Inc. and its shareholders, affiliates and licensees and may not be reproduced or transmitted in any form or by any means, electronic or mechanical, including photocopy, recording, scanning or any information storage and retrieval system, without written permission from MiRealSource, Inc. Provided through IDX via MiRealSource, as the “Source MLS”, courtesy of the Originating MLS shown on the property listing, as the Originating MLS. The information published and disseminated by the Originating MLS is communicated verbatim, without change by the Originating MLS, as filed with it by its members. The accuracy of all information, regardless of source, is not guaranteed or warranted. All information should be independently verified. Copyright 2024 MiRealSource. All rights reserved. The information provided hereby constitutes proprietary information of MiRealSource, Inc. and its shareholders, affiliates and licensees and may not be reproduced or transmitted in any form or by any means, electronic or mechanical, including photocopy, recording, scanning or any information storage and retrieval system, without written permission from MiRealSource, Inc.

The properties on this web site come in part from the Broker Reciprocity Program of Member MLS's of the Michigan Regional Information Center LLC. The information provided by this website is for the personal, noncommercial use of consumers and may not be used for any purpose other than to identify prospective properties consumers may be interested in purchasing. Copyright 2024 Michigan Regional Information Center, LLC. All rights reserved.

The accuracy of all information, regardless of source, is not guaranteed or warranted. All information should be independently verified. This IDX information is from the IDX program of RealComp II Ltd. and is provided exclusively for consumers' personal, non-commercial use and may not be used for any purpose other than to identify prospective properties consumers may be interested in purchasing. IDX provided courtesy of Realcomp II Ltd., via Xome Inc. and Realcomp II Ltd., copyright 2024 Realcomp II Ltd. Shareholders.
Grand Rapids Real Estate
The median home value in Grand Rapids, MI is $157,200. This is lower than the county median home value of $196,400. The national median home value is $219,700. The average price of homes sold in Grand Rapids, MI is $157,200. Approximately 50.05% of Grand Rapids homes are owned, compared to 41.99% rented, while 7.96% are vacant. Grand Rapids real estate listings include condos, townhomes, and single family homes for sale. Commercial properties are also available. If you see a property you’re interested in, contact a Grand Rapids real estate agent to arrange a tour today!
Grand Rapids, Michigan 49546 has a population of 195,355. Grand Rapids 49546 is less family-centric than the surrounding county with 30.2% of the households containing married families with children. The county average for households married with children is 33.2%.
The median household income in Grand Rapids, Michigan 49546 is $44,369. The median household income for the surrounding county is $57,302 compared to the national median of $57,652. The median age of people living in Grand Rapids 49546 is 31.1 years.
Grand Rapids Weather
The average high temperature in July is 82.8 degrees, with an average low temperature in January of 18.1 degrees. The average rainfall is approximately 36.8 inches per year, with 74.9 inches of snow per year.
