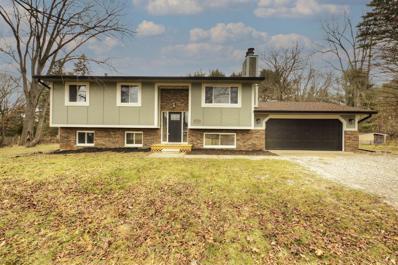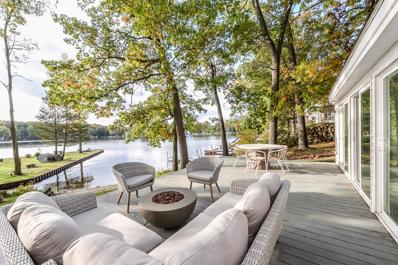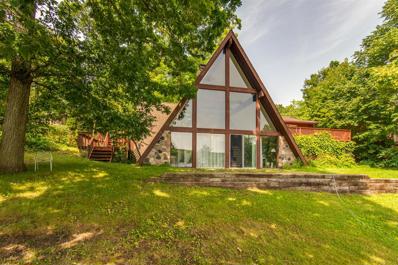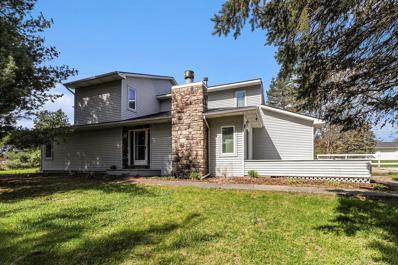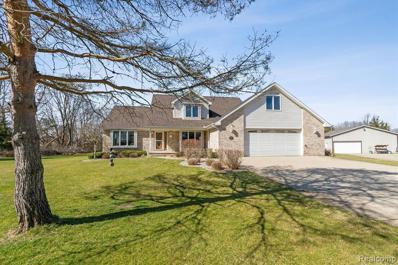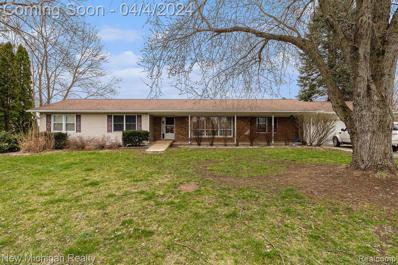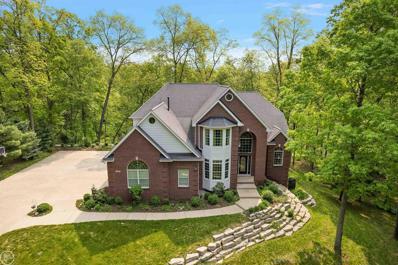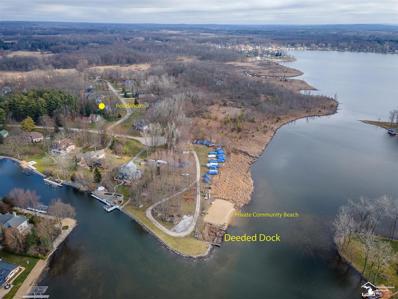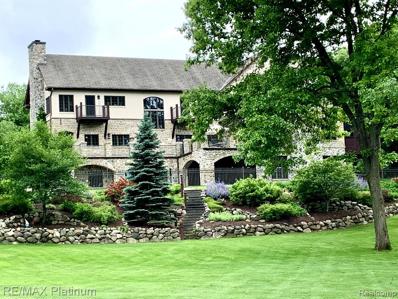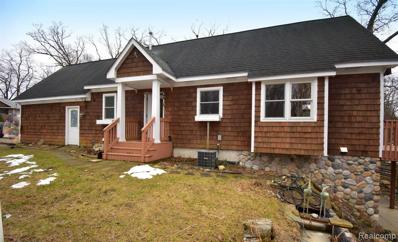Putnam Twp MI Homes for Sale
- Type:
- Single Family
- Sq.Ft.:
- 898
- Status:
- NEW LISTING
- Beds:
- 4
- Lot size:
- 0.59 Acres
- Year built:
- 1977
- Baths:
- 2.10
- MLS#:
- 54024022152
- Subdivision:
- Farley Rd Estates
ADDITIONAL INFORMATION
: Peace and quiet in a great neighborhood should be your next address. The house has been completely remodled; every surface has been treated with upgrades. The exterior boasts the latest colors that has been syleshly accented with 6-inch gutters and downspouts. The new black entry and garage doors is a bold statement of confidence. The large yards are for children and pets to explore. It's open floor plan offers two primary suites two fireplaces, new kitchen with appliances and large pantry. Located minutes from downtown Pinckney and local shopping
- Type:
- Single Family
- Sq.Ft.:
- 2,065
- Status:
- Active
- Beds:
- 3
- Year built:
- 1928
- Baths:
- 2.00
- MLS#:
- 54024021356
ADDITIONAL INFORMATION
Welcome to 11542 Riverbank Lane, This charming 3bd, 2ba lakefront cottage sits on a spacious double lot in the sought-after Halfmoon chain of lakes, overlooking Hi-Land Lake. Thoughtfully renovated w/ new flooring, updated bathrooms, fresh paint, and a new deck for lakeside relaxation. Possible to buy w/ furniture for Airbnb w/ potential to sleep 9. Four-seasons room seamlessly extends the living space, making 2000+ sqft of total living area and offering breathtaking sunset views. This home has the perfect balance of indoor and outdoor spaces that provide a tranquil lakefront retreat, perfect for year-round enjoyment. Plus, delight in the local private 4th of July fireworks display, and utilize the 2.5-car garage for all your boating and lake-life essentials. Come see it today!
- Type:
- Single Family
- Sq.Ft.:
- 2,328
- Status:
- Active
- Beds:
- 2
- Lot size:
- 0.52 Acres
- Year built:
- 1970
- Baths:
- 2.00
- MLS#:
- 81024020297
ADDITIONAL INFORMATION
If you are a lover of beautiful architecture, this rare find on All Sports Hi-Land lake is for you! Your dream vacation home can be a reality with approximately 137 feet of lake frontage and over a half acre lot. A classic A Frame style with a two story great room and and impressive two level floor to ceiling cut stone natural fire place. Updated sea wall and retaining wall. Kitchen has been updated with granite. New HWH, water softener, furnace, and carpet. Master bedroom and bath on the main floor. Second bedroom and bath on the lower level. Additional sleeping space is also possible above the garage.
- Type:
- Single Family
- Sq.Ft.:
- 3,376
- Status:
- Active
- Beds:
- 4
- Lot size:
- 4.88 Acres
- Year built:
- 1983
- Baths:
- 2.10
- MLS#:
- 54024020272
ADDITIONAL INFORMATION
This stunning contemporary 3376 sq. ft. home is an amazing find. Stepping in, you will be greeted by the owner's care and maintenance. The main floor is open, spacious and complete with new flawless hardwood floors in the main entrance, living room, dining room and office. The recessed living room contains a charming fireplace. The kitchen is large, brightly lit and complete with a breakfast nook offering a lovely view of the backyard. Be sure to see the game/recreation room, quintessential for a common space or family fun. The upper level has a large primary suite bedroom and walk-in closet. The other 3 bedrooms are also spacious with fitting closets, and there are 2 1/2 baths.The exterior of the home is well maintained, surrounded with an alluring split-rail fence, as well as new roofs on the house and both outbuildings, including a 4 car detached garage and an adorable shed with its own 2nd floor. The location is superb, and the surrounding community offers Pinckney Schools, a short commute to Brighton, Ann Arbor, Dexter, and minutes from downtown Pinckney. This home is magnificent and a must see!
- Type:
- Single Family
- Sq.Ft.:
- 3,374
- Status:
- Active
- Beds:
- 4
- Lot size:
- 5.19 Acres
- Year built:
- 2000
- Baths:
- 3.10
- MLS#:
- 20240021437
ADDITIONAL INFORMATION
Welcome to your dream home at 9346 Farley Rd, Pinckney, MI, where luxury meets comfort in an expansive 3,373 sqft residence nestled on a sprawling 5.19-acre lot. This exquisite home boasts 4 bedrooms and 3.5 bathrooms, perfect for anyone looking for an elevated living experience. Step inside to discover an open concept layout, complete with a vaulted great room that seamlessly transitions into a tiled primary kitchen, featuring a breakfast bar ideal for morning gatherings. The oversized breakfast nook, adorned with large French doors, invites natural light while offering an inviting view of the meticulously landscaped back patio. A unique 3-way fireplace enhances the warmth between the nook and great room, ensuring cozy evenings. The first-floor vaulted master ensuite is a sanctuary of its own, with a walk-in closet, and a luxurious Jacuzzi bath with built-in TV & radio, promising relaxation at the end of each day. Two generously sized bedrooms upstairs share a full bath and connect to an oversized bonus room, offering versatile living spaces. This property doesnât just cater to your familyâs needs but also anticipates them, featuring a mother-in-law or caretaker suite with a second kitchen, adding convenience and privacy. The basement, plumbed for a bathroom with heated floors presents an opportunity to expand your living space up to an impressive 5,300 sqft. Outdoors, the home shines with an in-ground sprinkler system, perennial bushes, roses, and a 4ft above ground pool with a new deck, making it a haven for relaxation and entertainment. Large 36x57 pole barn with cement floor for all your toys, chicken coop with motion lighting, and a dedicated dog electric, 3.5 car attached garage; furnace ready, equipped with electric car charger and hot/cold water. Located minutes from the Portage Chain of Lakes and adjacent to the Lakeland Trail, this property promises a lifestyle of convenience and leisure. Bring your horses per your Township approval!
$430,000
140 Darwin Road Putnam Twp, MI 48169
- Type:
- Single Family
- Sq.Ft.:
- 1,877
- Status:
- Active
- Beds:
- 4
- Lot size:
- 2.5 Acres
- Year built:
- 1975
- Baths:
- 2.00
- MLS#:
- 20240018947
ADDITIONAL INFORMATION
Beautiful large 4 bedroom ranch with walkout on 2.5 acres in Pickney! Priced with room to make it your own!
- Type:
- Single Family
- Sq.Ft.:
- 3,419
- Status:
- Active
- Beds:
- 5
- Lot size:
- 10.01 Acres
- Year built:
- 2001
- Baths:
- 4.10
- MLS#:
- 58050137111
- Subdivision:
- Wilderness Hills
ADDITIONAL INFORMATION
Welcome to 1130 Wilderness Hills Trail, an extraordinary estate nestled in the serene and private Pinckney area of Michigan. Crafted with meticulous attention to detail by its owner, this 10-acre property epitomizes luxury living in a picturesque setting. You'll be captivated by the stunning natural surroundings, with pond and wooded valley, creating a tranquil oasis for relaxation & outdoor enjoyment. The strategic structure placement ensures optimal light, breathtaking views, & functional use of every inch of this expansive estate. The 5,000 square foot main house boasts 5 bedrooms, each with its own en-suite bath, offering unparalleled comfort & privacy. The open floor plan seamlessly connects the gourmet kitchen, with top-of-the-line Viking, SubZero, & Bosch appliances, to the inviting family room featuring full panoramic windows & a cozy fireplace. Step outside onto the expansive Trex deck to entertain guests or simply unwind while taking in the serene views. Designed for both luxurious living & entertaining, w/ formal dining & living rooms for elegance and sophistication. Convenience is key with first & second-floor laundry facilities. The lower level is a true retreat, featuring an entertainment area with a fireplace, office space, and a Viessman radiant heat system serving the lower and main levels. The walkout design blends indoor and outdoor living. Attached three-car attached garage & a two-car detached garage w/ a built-out upper accessory dwelling. The home is equipped with a multi-zoned F/A HVAC system & Pella windows, ensuring maximum comfort & energy efficiency throughout the year. Centrally located w/ easy access to nearby Brighton and high-end restaurants, entertainment options, and parks, also a short drive to Ann Arbor & Novi. Experience 1130 Wilderness Hills Trail firsthand by scheduling a private tour today. Don't miss this rare opportunity to own a piece of luxury living in the heart of Michigan's natural beauty.
$870,000
11542 Lancelot Putnam Twp, MI 48169
- Type:
- Single Family
- Sq.Ft.:
- 2,816
- Status:
- Active
- Beds:
- 4
- Lot size:
- 0.68 Acres
- Year built:
- 2003
- Baths:
- 3.10
- MLS#:
- 57050136090
- Subdivision:
- Portage Bay Highlands 3
ADDITIONAL INFORMATION
Welcome to "The Castle," a magnificent Victorian-style residence gracing the serene shores of the Portage Chain of Lakes. This custom home, nestled within the prestigious Portage Bay Highlands, offers unparalleled lakeside living with its OWN DEEDED DOCK SPACE, open kitchen, dining area, and family room featuring a gas fireplace, alongside a formal dining and living room adorned with a turret-style ceiling, every space exudes elegance and comfort. Retreat to the spacious primary suite, complete with a sitting area and luxurious bathroom boasting a jetted tub, walk-in shower, and expansive walk-in closet. The finished walk-out lower level provides additional entertainment space with a recreation area, wet bar, and full bath, while the encapsulated workshop ensures creativity thrives. A 4+ car, heated garage with dedicated boat space, 12-foot ceilings, and ample storage completes this extraordinary lakeside haven, bordered by majestic pines and perennial gardens.
$2,800,000
3366 Outback Trail Putnam Twp, MI 48169
- Type:
- Single Family
- Sq.Ft.:
- 8,328
- Status:
- Active
- Beds:
- 5
- Lot size:
- 19.3 Acres
- Year built:
- 2001
- Baths:
- 6.20
- MLS#:
- 20240013647
ADDITIONAL INFORMATION
Gated lakefront home on nearly 20 acres. Home is located on all-sports private Lake Putnam (Lake Wallaby). This turn-key partially furnished 8,000+ square foot timber and stone chateau includes a 3,000+ square foot walk-out finished lower level. This home is professionally decorated and comes with a commercial grade gourmet kitchen with limestone counters and professional grade appliances (and a whole house generator). Possible in-law quarters with separate entrance. The Pole Barn is 30 x 70 with cement floors and overhead doors. This home has it all!! Dock and all-terrain vehicle also included in the sale. Access to Timber Trace Golf Course.
- Type:
- Single Family
- Sq.Ft.:
- 760
- Status:
- Active
- Beds:
- 1
- Lot size:
- 0.06 Acres
- Year built:
- 2006
- Baths:
- 1.00
- MLS#:
- 20240005310
- Subdivision:
- Hi-Land Lake No 1
ADDITIONAL INFORMATION
Beautiful views of Allsports Hiland Lake located in the heart of the Pinckney recreational area. Practically brand new with only 1 owner. Kitchen is open to great room and has views of the lake. Cathedral ceiling in the great room with hardwood floors, beautiful stone gas fireplace and lots of windows looking out at the lake. Dining area is included in the great room. Well constructed home with poured walls in the walkout lower level which is light and airy with many windows. Lower level is finished with family room and office area. Stairway leads up to large attic area with lots of storage space. Andersen windows and 6 panel wood doors throughout. Outside there are 3 outbuilding for extra storage or a garden shed. Concrete driveway leads up to 2 car attached garage. Located in area of nice homes and close to the Potawatomi trails for hiking and biking. There are restrictions and well/septic information attached to the MLS.

The accuracy of all information, regardless of source, is not guaranteed or warranted. All information should be independently verified. This IDX information is from the IDX program of RealComp II Ltd. and is provided exclusively for consumers' personal, non-commercial use and may not be used for any purpose other than to identify prospective properties consumers may be interested in purchasing. IDX provided courtesy of Realcomp II Ltd., via Xome Inc. and Realcomp II Ltd., copyright 2024 Realcomp II Ltd. Shareholders.
Putnam Twp Real Estate
Putnam Twp real estate listings include condos, townhomes, and single family homes for sale. Commercial properties are also available. If you see a property you’re interested in, contact a Putnam Twp real estate agent to arrange a tour today!
Putnam Twp, Michigan has a population of 1,285.
The median household income in Putnam Twp, Michigan is $73,466. The median household income for the surrounding county is $78,430 compared to the national median of $57,652. The median age of people living in Putnam Twp is 35.5 years.
Putnam Twp Weather
The average high temperature in July is 81.9 degrees, with an average low temperature in January of 14.9 degrees. The average rainfall is approximately 33.4 inches per year, with 31.8 inches of snow per year.
