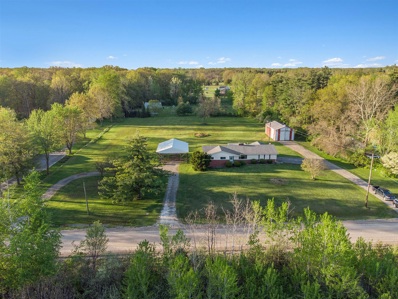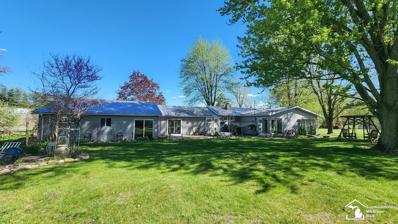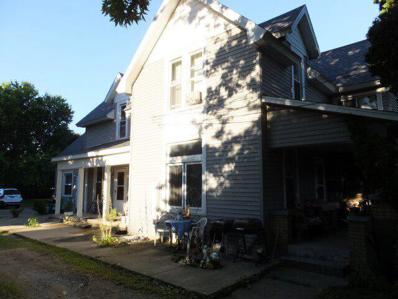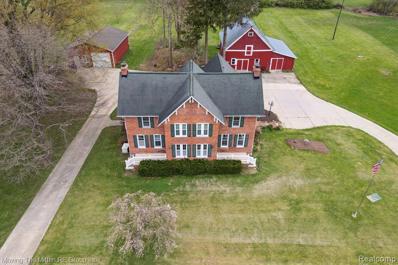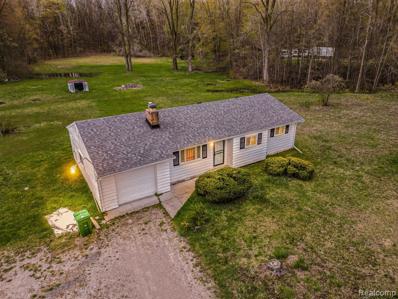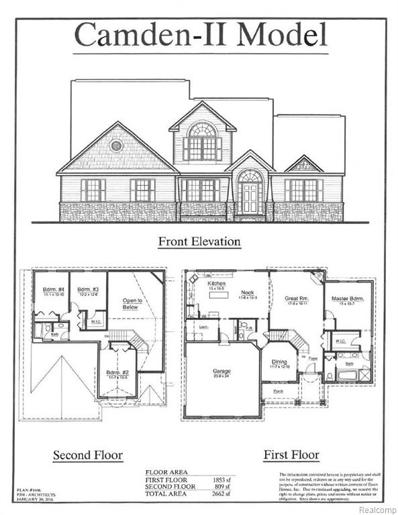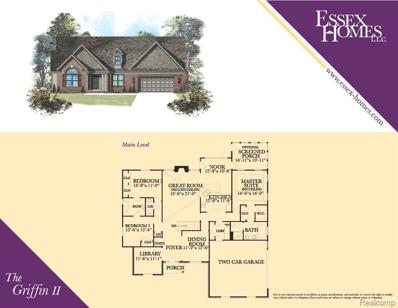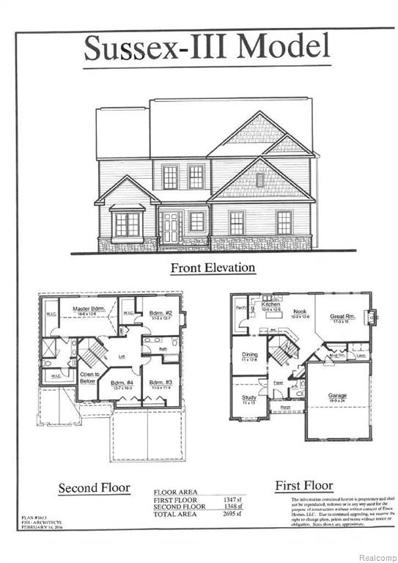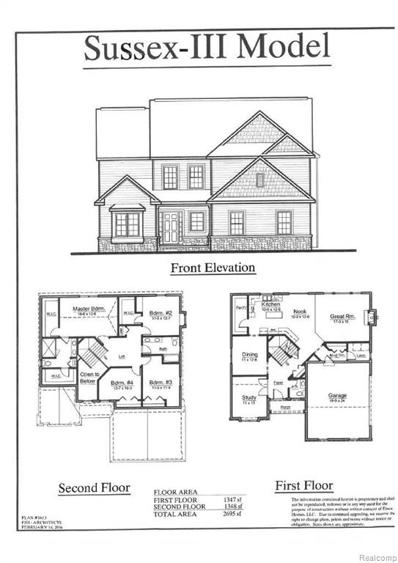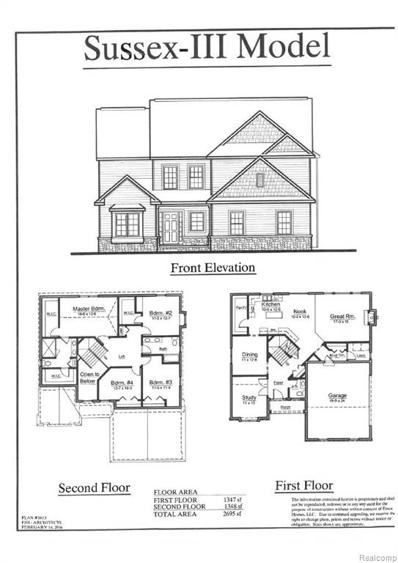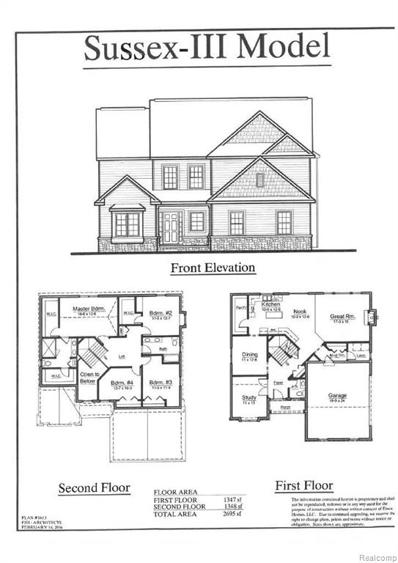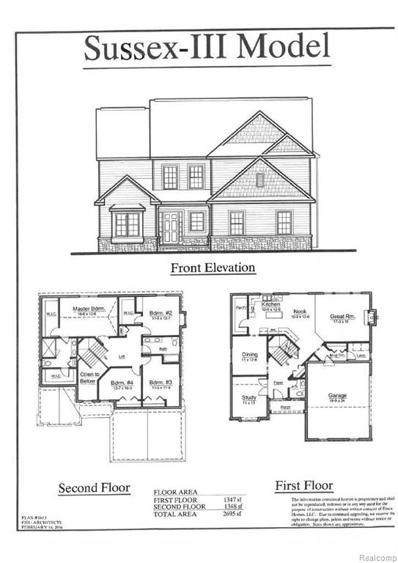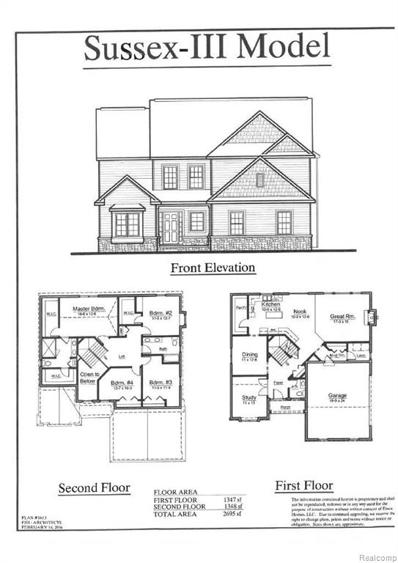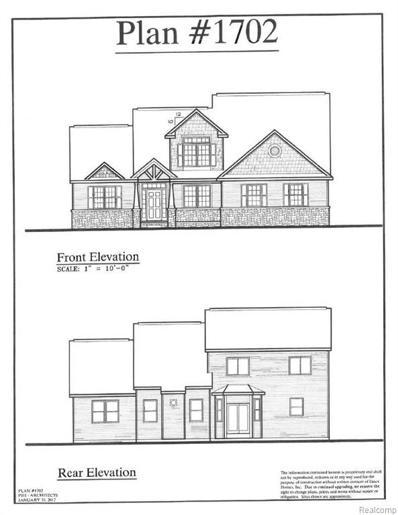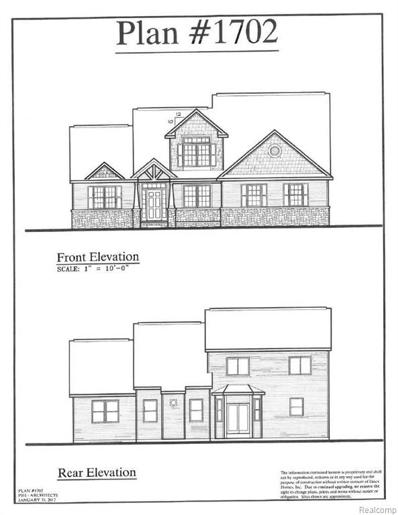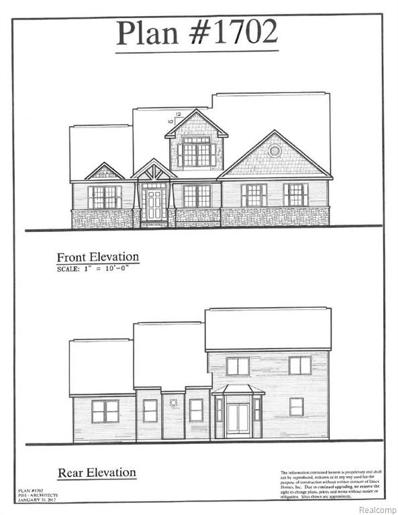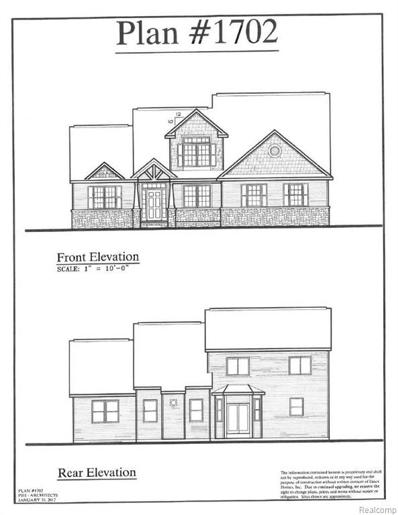Willis MI Homes for Sale
- Type:
- Single Family
- Sq.Ft.:
- 1,554
- Status:
- NEW LISTING
- Beds:
- 4
- Lot size:
- 3.1 Acres
- Baths:
- 3.00
- MLS#:
- 70403791
ADDITIONAL INFORMATION
Open House Sunday, 2-4, May 5th. Country Living at its finest! Lovely 4Bed/1 full & 2 half baths, custom ranch home with a walkout basement on 3.1 acres with two massive outbuildings! The Pole Barn is a 26' by 48' structure with 12 ft ceilings, a built-in loft for storage, and dirt floors with a 220 amp electric panel. The extra tall 30' by 40' carport is big enough to provide a roof over your RV. This attractive home is move-in ready with brand-new carpet and paint. The spacious kitchen has newer appliances, and cabinets, and a gorgeous fireplace in the family room. The 4th bedroom is in the basement and has an attached half bath. The unfinished portion has a cedar closet & is plumbed for another bath.
$650,000
9310 Oakville Waltz Willis, MI 48191
- Type:
- Single Family
- Sq.Ft.:
- 2,400
- Status:
- Active
- Beds:
- 3
- Lot size:
- 13.05 Acres
- Baths:
- 3.00
- MLS#:
- 50140428
- Subdivision:
- None
ADDITIONAL INFORMATION
Immaculately Maintained Ranch Home on 13.05 Acres. Escape to the tranquil countryside and discover this beautiful ranch home, set on a sprawling 13.05 acre estate. Boasting a desirable open floor plan. TWO Luxurious owner's suites, guestroom with cedar lined closet and picturesque outdoor amenities. Perfect blend of comfort and natural beauty. This property offers the ultimate retreat from the hustle and bustle of city life while still being within reach easy reach of amenities and attractions. This Three bedroom Ranch features three bedrooms and three bathrooms. The open floor plan seamlessly connects the family room, dining and kitchen areas, creating an ideal space for living and entertaining. Outside you will discover the property's stunning outdoors, including outbuilding to store all your equipment, vehicles, and plenty of work space. Relax by the tranquil one acre stocked pond, where you can fish for Blue Gill and Catfish. Forced air 1 year, central air 2006, gas hot water heater 1 year. All Appliances stay at no value and are not warranted. Please allow at least a 2 hour notification for all showings. BATVAI
- Type:
- Single Family
- Sq.Ft.:
- 2,970
- Status:
- Active
- Beds:
- 6
- Lot size:
- 0.54 Acres
- Baths:
- 3.00
- MLS#:
- 70403025
ADDITIONAL INFORMATION
Triplex in the heart of Willis! Beautiful lot with tons of parking and 2.5 Car detached garage! 3-2 Bedroom/ 1 bathroom units. Great Starter home. Live in 1 unit, and have the other units pay your mortgage! *More investment properties available if interested.
$525,000
9771 Bunton Willis, MI 48191
- Type:
- Single Family
- Sq.Ft.:
- 3,594
- Status:
- Active
- Beds:
- 4
- Lot size:
- 6.2 Acres
- Baths:
- 3.00
- MLS#:
- 60302680
ADDITIONAL INFORMATION
Come and check out this amazing colonial style farm house that has a combination of modern updates and preserved originality. There are 2 parcels included in the sale for a combined 6.2 acres. With almost 3500 sf of living space, features include a kitchen with granite counters and breakfast nook area with a gas fireplace. Formal dining room space large enough for big gatherings. Family room with a gas fireplace and a living room off the back of the house that has a mini-split system for heating and cooling. Also a full bath with ceramic tile on the main level. All hardwood flooring except the full bath. Walk up the wood-wrapped stairs to the second level and check out the really cool primary bedroom with a huge walk-in closet and full bath. Itââ¬â¢s tucked away from the other bedrooms for privacy and connected to the convenient laundry area. The other 3 sizable bedrooms all have good closet storage with 2 of them carpeted and the third hardwood flooring. In addition, a second full bath with a tub/shower combo. Then, walk-up to the third level to the huge 21x42 finished attic space! Waterproofed finished basement with lifetime warranty with a rec room and second laundry hookup if needed. Outside, 2 barns: the large one has a metal roof with one side a dirt floor and the other concrete with electric. Great for equipment storage. The other, a smaller one thatââ¬â¢s half finished w/ carpet and the other half for more equipment storage. New roof in 2020 in the smaller bard with a 50 year shingle. Additional: whole house generator, AC, vinyl windows. Large deck and paver patio. A huge circular driveway with tons of parking. Minutes to Ann Arbor, Detroit Metro Airport, and all the daily conveniences. Lincoln Consolidated Schools. Lots of space to roam and entertain. Sellers to provide county septic TOS letter at closing.
- Type:
- Single Family
- Sq.Ft.:
- 1,044
- Status:
- Active
- Beds:
- 3
- Lot size:
- 4.99 Acres
- Baths:
- 2.00
- MLS#:
- 60302480
ADDITIONAL INFORMATION
Inviting 3-bedroom ranch on nearly 5 acres, featuring 1.5 remodeled baths and an attached garage. Enjoy the comfort of all-new Weather Guard windows and brand-new bedroom carpeting. With a furnace and hot water tank installed just 3 years ago, this home offers modern convenience. Complete with vertical blinds throughout, and included appliances like refrigerator, stove, snow blower, and tractor, it's the perfect blend of comfort and functionality.
$648,900
9153 Potterville Willis, MI 48191
- Type:
- Single Family
- Sq.Ft.:
- 2,662
- Status:
- Active
- Beds:
- 4
- Lot size:
- 1 Acres
- Baths:
- 3.00
- MLS#:
- 60290709
- Subdivision:
- Augusta Commons Condo
ADDITIONAL INFORMATION
The Camden II is a beautiful four bedroom home with a first floor owners suite at 2662sqft. This home enjoys vaulted ceilings, walls of windows and a spacious open floor plan. The laundry room is located just off the garage entrance. Powder room located just off the kitchen area. Front porch is poured concrete. 2 x 6 construction of outer walls. 3 ft, band of brick or stone is on three sides of the home. Fireplace per plan. Jeld-wen windows and sliding glass doors per plan. 5' seamless k-style gutters are prefinished. Colors per builders palette. brushed nickel finishes for the hinges and door knobs. Luxury vinyl plank throughout with carpeting in the bedrooms and closets. Full basement with egress windows, passive radon system. 200 amp service. Specs attached to the listing. To be built upon closing of construction loan. Build time is about 9-11 months. Room sizes to be confirmed with builder. Square footage is estimated.
$579,200
10309 Sherman Willis, MI 48191
- Type:
- Single Family
- Sq.Ft.:
- 2,219
- Status:
- Active
- Beds:
- 3
- Lot size:
- 1 Acres
- Baths:
- 3.00
- MLS#:
- 60290694
- Subdivision:
- Augusta Commons Condo
ADDITIONAL INFORMATION
The Griffin II is a beautiful three bedroom, 2 bath ranch home with an optional screened in porch (14'11 x 10'11) off of the owners suite. This home enjoys vaulted ceilings, walls of windows, and a spacious open floor plan. The laundry room is located just off the garage entrance. Front porch is poured concrete 2 x 6 construction of outer walls, 3ft. Ban of brick or stone is on three sides of the home. Fireplace per plan. Jeld-wen windows and sliding glass doors per plan. 5' seamless k-style gutters are prefinished. Colors per builders pallatte. Brushed nickel finishes for the hinges and door knobs. luxury vinyl plank throughout with carpeting in the bedrooms and closets. Full basement with egress window, passive radon system. 200amp service. Specs attached to the listing. To be built upon closing of construction loan. Build time about 9-11 months. Room sizes to be confirmed with builder. Square footage is estimated.
$629,300
9215 Potterville Willis, MI 48191
- Type:
- Single Family
- Sq.Ft.:
- 2,695
- Status:
- Active
- Beds:
- 4
- Lot size:
- 1 Acres
- Baths:
- 3.00
- MLS#:
- 60290582
- Subdivision:
- Augusta Commons Condo
ADDITIONAL INFORMATION
The Sussex III is a beautiful four bedroom. 2 , 1 bath colonial. This home enjoys a main floor study, vaulted ceilings, walls of windows and a spacious open floorplan. The laundry room is located just off the garage entrance. Front porch is poured concrete. 2 x 6 construction of outer walls, 3 ft band of brick or stone is on three sides of the home. Fireplace per plan. Jeld-wen windows and sliding glass doors per plan. 5' seamless k-style gutters are prefinished. Colors per builders palatte. Brushed nickel finishes for the hinges and door knobs. Luxury vinyl plank throughout with carpeting in the bedrooms and closets. Full basement with egress window. Passive radon system. 200 amp service. Specs attached to the listing. TO be built upon closing of construction loan. Build time about 9-11 months. Room sizes can be confirmed with builder. Total square footage is estimated.
$629,300
9202 Potterville Willis, MI 48191
- Type:
- Single Family
- Sq.Ft.:
- 2,695
- Status:
- Active
- Beds:
- 4
- Lot size:
- 1 Acres
- Baths:
- 3.00
- MLS#:
- 60290579
- Subdivision:
- Augusta Commons Condo
ADDITIONAL INFORMATION
The Sussex III is a beautiful four bedroom. 2 , 1 bath colonial. This home enjoys a main floor study, vaulted ceilings, walls of windows and a spacious open floorplan. The laundry room is located just off the garage entrance. Front porch is poured concrete. 2 x 6 construction of outer walls, 3 ft band of brick or stone is on three sides of the home. Fireplace per plan. Jeld-wen windows and sliding glass doors per plan. 5' seamless k-style gutters are prefinished. Colors per builders palatte. Brushed nickel finishes for the hinges and door knobs. Luxury vinyl plank throughout with carpeting in the bedrooms and closets. Full basement with egress window. Passive radon system. 200 amp service. Specs attached to the listing. TO be built upon closing of construction loan. Build time about 9-11 months. Room sizes can be confirmed with builder. Total square footage is estimated.
$629,300
9094 Potterville Willis, MI 48191
- Type:
- Single Family
- Sq.Ft.:
- 2,695
- Status:
- Active
- Beds:
- 4
- Lot size:
- 1 Acres
- Baths:
- 3.00
- MLS#:
- 60290565
- Subdivision:
- Augusta Commons Condo
ADDITIONAL INFORMATION
The Sussex III is a beautiful four bedroom. 2 , 1 bath colonial. This home enjoys a main floor study, vaulted ceilings, walls of windows and a spacious open floorplan. The laundry room is located just off the garage entrance. Front porch is poured concrete. 2 x 6 construction of outer walls, 3 ft band of brick or stone is on three sides of the home. Fireplace per plan. Jeld-wen windows and sliding glass doors per plan. 5' seamless k-style gutters are prefinished. Colors per builders palatte. Brushed nickel finishes for the hinges and door knobs. Luxury vinyl plank throughout with carpeting in the bedrooms and closets. Full basement with egress window. Passive radon system. 200 amp service. Specs attached to the listing. TO be built upon closing of construction loan. Build time about 9-11 months. Room sizes can be confirmed with builder. Total square footage is estimated.
$629,300
9130 Potterville Willis, MI 48191
- Type:
- Single Family
- Sq.Ft.:
- 2,695
- Status:
- Active
- Beds:
- 4
- Lot size:
- 1 Acres
- Baths:
- 3.00
- MLS#:
- 60290572
- Subdivision:
- Augusta Commons Condo
ADDITIONAL INFORMATION
The Sussex III is a beautiful four bedroom. 2 , 1 bath colonial. This home enjoys a main floor study, vaulted ceilings, walls of windows and a spacious open floorplan. The laundry room is located just off the garage entrance. Front porch is poured concrete. 2 x 6 construction of outer walls, 3 ft band of brick or stone is on three sides of the home. Fireplace per plan. Jeld-wen windows and sliding glass doors per plan. 5' seamless k-style gutters are prefinished. Colors per builders palatte. Brushed nickel finishes for the hinges and door knobs. Luxury vinyl plank throughout with carpeting in the bedrooms and closets. Full basement with egress window. Passive radon system. 200 amp service. Specs attached to the listing. TO be built upon closing of construction loan. Build time about 9-11 months. Room sizes can be confirmed with builder. Total square footage is estimated.
$629,300
9148 Potterville Willis, MI 48191
- Type:
- Single Family
- Sq.Ft.:
- 2,695
- Status:
- Active
- Beds:
- 4
- Lot size:
- 1 Acres
- Baths:
- 3.00
- MLS#:
- 60290569
- Subdivision:
- Augusta Commons Condo
ADDITIONAL INFORMATION
The Sussex III is a beautiful four bedroom. 2 , 1 bath colonial. This home enjoys a main floor study, vaulted ceilings, walls of windows and a spacious open floorplan. The laundry room is located just off the garage entrance. Front porch is poured concrete. 2 x 6 construction of outer walls, 3 ft band of brick or stone is on three sides of the home. Fireplace per plan. Jeld-wen windows and sliding glass doors per plan. 5' seamless k-style gutters are prefinished. Colors per builders palatte. Brushed nickel finishes for the hinges and door knobs. Luxury vinyl plank throughout with carpeting in the bedrooms and closets. Full basement with egress window. Passive radon system. 200 amp service. Specs attached to the listing. TO be built upon closing of construction loan. Build time about 9-11 months. Room sizes can be confirmed with builder. Total square footage is estimated.
$629,300
9112 Potterville Willis, MI 48191
- Type:
- Single Family
- Sq.Ft.:
- 2,695
- Status:
- Active
- Beds:
- 4
- Lot size:
- 1 Acres
- Baths:
- 3.00
- MLS#:
- 60290567
- Subdivision:
- Augusta Commons Condo
ADDITIONAL INFORMATION
The Sussex III is a beautiful four bedroom. 2 , 1 bath colonial. This home enjoys a main floor study, vaulted ceilings, walls of windows and a spacious open floorplan. The laundry room is located just off the garage entrance. Front porch is poured concrete. 2 x 6 construction of outer walls, 3 ft band of brick or stone is on three sides of the home. Fireplace per plan. Jeld-wen windows and sliding glass doors per plan. 5' seamless k-style gutters are prefinished. Colors per builders palatte. Brushed nickel finishes for the hinges and door knobs. Luxury vinyl plank throughout with carpeting in the bedrooms and closets. Full basement with egress window. Passive radon system. 200 amp service. Specs attached to the listing. TO be built upon closing of construction loan. Build time about 9-11 months. Room sizes can be confirmed with builder. Total square footage is estimated.
$569,200
9171 Potterville Willis, MI 48191
- Type:
- Single Family
- Sq.Ft.:
- 2,323
- Status:
- Active
- Beds:
- 4
- Lot size:
- 1 Acres
- Baths:
- 3.00
- MLS#:
- 60290083
- Subdivision:
- Augusta Commons Condo
ADDITIONAL INFORMATION
The Camden is a beautiful four bedroom home with a first floor owners suite and first floor study at 2323 sqft. This home enjoys vaulted ceilings, walls of windows and a spacious open floor plan. The laundry room is located just off of the garage entrance along with the half bath. Front porch is poured concrete 2 x 6 construction of outer walls 3ft band of brick or stone on three sides of this home. Jeld-wen windows and sliding glass doors per plan. 5" seamless k-style gutters are prefinished. Colors per builders palatte. brushed nickel finishes for the hinges and door knobs. Luxury vinyl plan throughout with carpeting in the bedrooms and closets. Full basement with egress window, passive radon system. Specs attached to the listing. To be built upon closing of construction loan. Build time about 9-11 months. Square footage may vary subject to builders plan.
$569,200
9286 Potterville Willis, MI 48191
- Type:
- Single Family
- Sq.Ft.:
- 2,323
- Status:
- Active
- Beds:
- 4
- Lot size:
- 1 Acres
- Baths:
- 3.00
- MLS#:
- 60290082
- Subdivision:
- Augusta Commons Condo
ADDITIONAL INFORMATION
The Camden is a beautiful four bedroom home with a first floor owners suite and first floor study at 2323 sqft. This home enjoys vaulted ceilings, walls of windows and a spacious open floor plan. The laundry room is located just off of the garage entrance along with the half bath. Front porch is poured concrete 2 x 6 construction of outer walls 3ft band of brick or stone on three sides of this home. Jeld-wen windows and sliding glass doors per plan. 5" seamless k-style gutters are prefinished. Colors per builders palatte. brushed nickel finishes for the hinges and door knobs. Luxury vinyl plan throughout with carpeting in the bedrooms and closets. Full basement with egress window, passive radon system. Specs attached to the listing. To be built upon closing of construction loan. Build time about 9-11 months. Square footage may vary subject to builders plan.
$569,200
10217 Sherman Willis, MI 48191
- Type:
- Single Family
- Sq.Ft.:
- 2,323
- Status:
- Active
- Beds:
- 4
- Lot size:
- 1 Acres
- Baths:
- 3.00
- MLS#:
- 60290064
- Subdivision:
- Augusta Commons Condo
ADDITIONAL INFORMATION
The Camden is a beautiful four bedroom home with a first floor owners suite and first floor study at 2323 sqft. This home enjoys vaulted ceilings, walls of windows and a spacious open floor plan. The laundry room is located just off of the garage entrance along with the half bath. Front porch is poured concrete 2 x 6 construction of outer walls 3ft band of brick or stone on three sides of this home. Jeld-wen windows and sliding glass doors per plan. 5" seamless k-style gutters are prefinished. Colors per builders palatte. brushed nickel finishes for the hinges and door knobs. Luxury vinyl plan throughout with carpeting in the bedrooms and closets. Full basement with egress window, passive radon system. Specs attached to the listing. To be built upon closing of construction loan. Build time about 9-11 months. Square footage may vary subject to builders plan.
$569,200
9076 Potterville Willis, MI 48191
- Type:
- Single Family
- Sq.Ft.:
- 2,323
- Status:
- Active
- Beds:
- 4
- Lot size:
- 1 Acres
- Baths:
- 3.00
- MLS#:
- 60290073
- Subdivision:
- Augusta Commons Condo
ADDITIONAL INFORMATION
The Camden is a beautiful four bedroom home with a first floor owners suite and first floor study at 2323 sqft. This home enjoys vaulted ceilings, walls of windows and a spacious open floor plan. The laundry room is located just off of the garage entrance along with the half bath. Front porch is poured concrete 2 x 6 construction of outer walls 3ft band of brick or stone on three sides of this home. Jeld-wen windows and sliding glass doors per plan. 5" seamless k-style gutters are prefinished. Colors per builders palatte. brushed nickel finishes for the hinges and door knobs. Luxury vinyl plan throughout with carpeting in the bedrooms and closets. Full basement with egress window, passive radon system. Specs attached to the listing. To be built upon closing of construction loan. Build time about 9-11 months. Square footage may vary subject to builders plan.

Provided through IDX via MiRealSource. Courtesy of MiRealSource Shareholder. Copyright MiRealSource. The information published and disseminated by MiRealSource is communicated verbatim, without change by MiRealSource, as filed with MiRealSource by its members. The accuracy of all information, regardless of source, is not guaranteed or warranted. All information should be independently verified. Copyright 2024 MiRealSource. All rights reserved. The information provided hereby constitutes proprietary information of MiRealSource, Inc. and its shareholders, affiliates and licensees and may not be reproduced or transmitted in any form or by any means, electronic or mechanical, including photocopy, recording, scanning or any information storage and retrieval system, without written permission from MiRealSource, Inc. Provided through IDX via MiRealSource, as the “Source MLS”, courtesy of the Originating MLS shown on the property listing, as the Originating MLS. The information published and disseminated by the Originating MLS is communicated verbatim, without change by the Originating MLS, as filed with it by its members. The accuracy of all information, regardless of source, is not guaranteed or warranted. All information should be independently verified. Copyright 2024 MiRealSource. All rights reserved. The information provided hereby constitutes proprietary information of MiRealSource, Inc. and its shareholders, affiliates and licensees and may not be reproduced or transmitted in any form or by any means, electronic or mechanical, including photocopy, recording, scanning or any information storage and retrieval system, without written permission from MiRealSource, Inc.
Willis Real Estate
The median home value in Willis, MI is $395,550. This is higher than the county median home value of $293,500. The national median home value is $219,700. The average price of homes sold in Willis, MI is $395,550. Approximately 87.34% of Willis homes are owned, compared to 7.74% rented, while 4.92% are vacant. Willis real estate listings include condos, townhomes, and single family homes for sale. Commercial properties are also available. If you see a property you’re interested in, contact a Willis real estate agent to arrange a tour today!
Willis, Michigan has a population of 4,021. Willis is more family-centric than the surrounding county with 35.78% of the households containing married families with children. The county average for households married with children is 33.1%.
The median household income in Willis, Michigan is $68,887. The median household income for the surrounding county is $65,618 compared to the national median of $57,652. The median age of people living in Willis is 42.3 years.
Willis Weather
The average high temperature in July is 83.4 degrees, with an average low temperature in January of 16.1 degrees. The average rainfall is approximately 34.5 inches per year, with 49.9 inches of snow per year.
