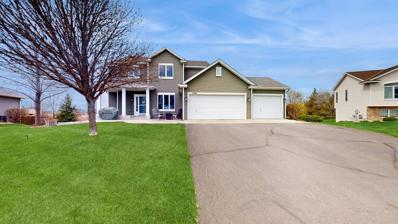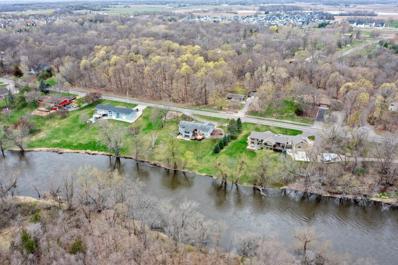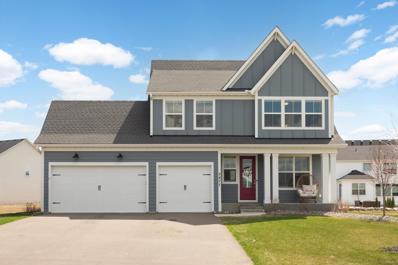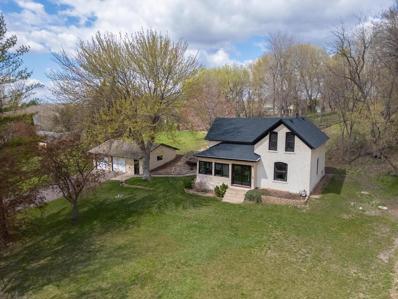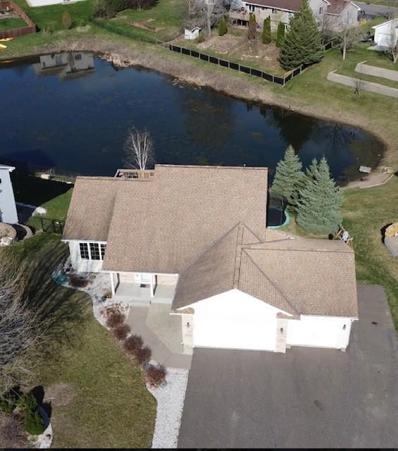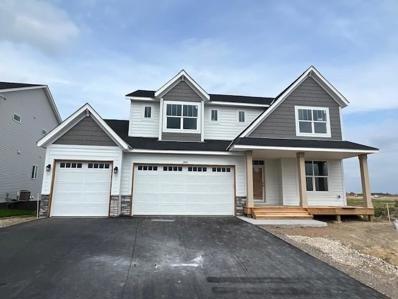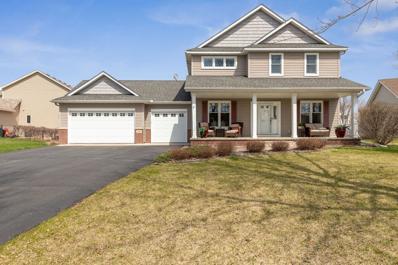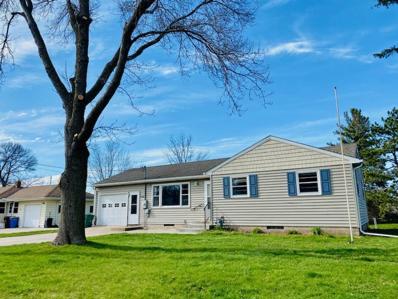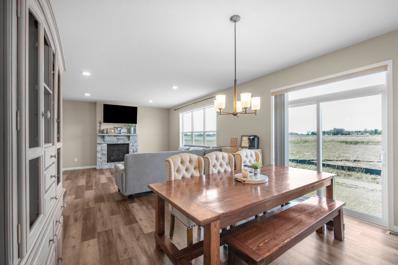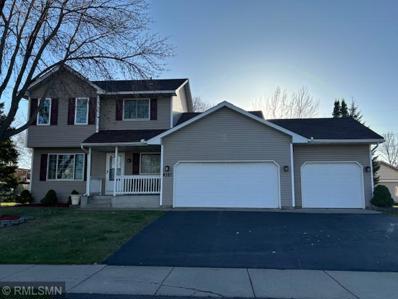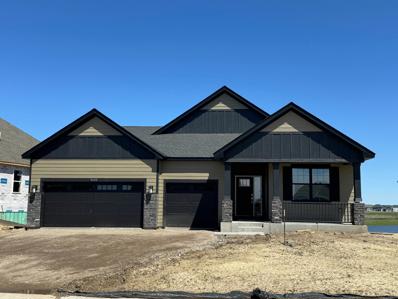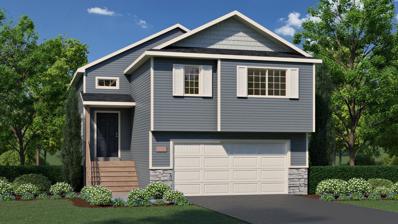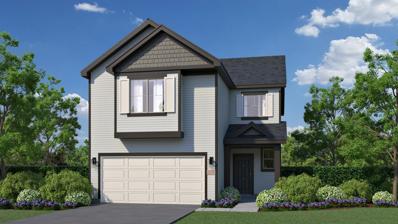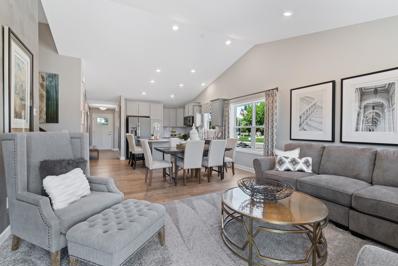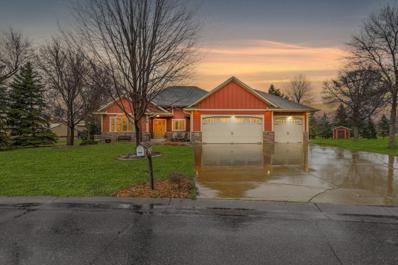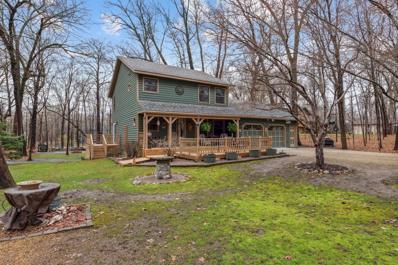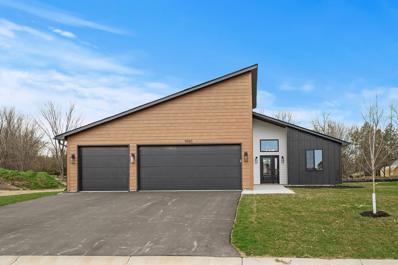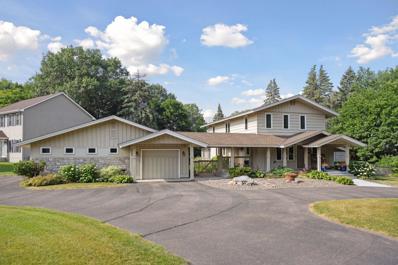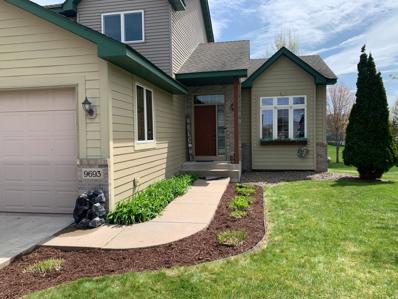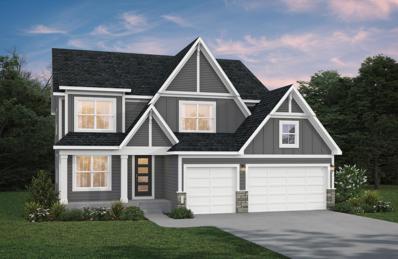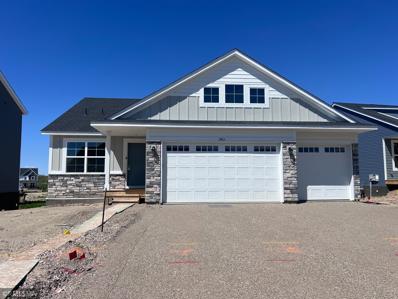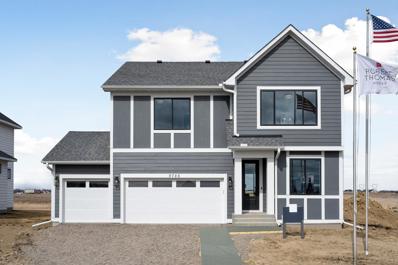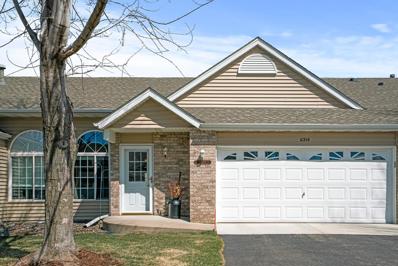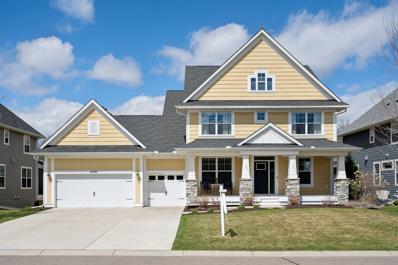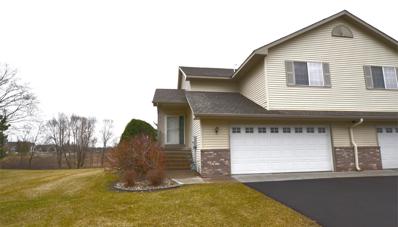Saint Michael MN Homes for Sale
- Type:
- Single Family
- Sq.Ft.:
- 2,905
- Status:
- NEW LISTING
- Beds:
- 4
- Lot size:
- 0.47 Acres
- Year built:
- 2002
- Baths:
- 4.00
- MLS#:
- 6519762
- Subdivision:
- Wildflower Add
ADDITIONAL INFORMATION
Discover your ideal home with this meticulously maintained gem! Enjoy the convenience of a private master suite featuring a walk-in closet and luxurious ensuite. Flexible living spaces abound, offering endless possibilities to suit your lifestyle. Updates including newer carpet, paint, and stainless steel appliances enhance the charm of this well-loved home. Retreat to the fully finished basement for added living space or outdoor relaxation in the fully fenced yard with a fire pit. With newer washer and dryer included, this turnkey property is ready to welcome you home.
- Type:
- Single Family
- Sq.Ft.:
- 3,325
- Status:
- NEW LISTING
- Beds:
- 3
- Lot size:
- 0.87 Acres
- Year built:
- 1972
- Baths:
- 2.00
- MLS#:
- 6524520
ADDITIONAL INFORMATION
Welcome to this fantastic riverfront oasis! Serene natural setting exudes character and eclectic style with incredible views from nearly every room in the home as well as on the spacious deck! Situated on nearly an acre, plus more than 160' of Crow River frontage, this property is far from average! Features of the home include spacious room sizes, vaulted living room with exposed beams, custom tile work throughout including tub deck, full lower level bath remodel including tiled walk in shower, main level and lower level floors, fireplace surround & more, fantastic sauna, wet bar, new bedroom & living room carpet, new furnace & AC (with zone heat), new water softener, new kitchen appliances & concrete countertops, new arched front door, arches & stucco added to front entry, sidewalk & pavers added to the front of the home, nice pantry, spacious mudroom, walkout lower level, maintenance free deck boards, garden, fruit trees, roses, perennials, fountain & more! Do not wait on this one!
- Type:
- Single Family
- Sq.Ft.:
- 3,645
- Status:
- NEW LISTING
- Beds:
- 4
- Lot size:
- 0.26 Acres
- Year built:
- 2021
- Baths:
- 4.00
- MLS#:
- 6524810
- Subdivision:
- Lakeshore Preserve 3rd Add
ADDITIONAL INFORMATION
Prepare to fall in love w/ this GORGEOUS 2021 HANSON BUILDERS home w/ over 85K in upgrades & improvements! The Bonneville floorplan provides 4-beds/4-baths/3-car garage + 3 flex rooms to fit your lifestyle. Great opportunity to join the coveted Lakeshore Preserve Neighborhood w/private pool, walking trails, park, lake w/dock and new adjacent city park with pickleball courts. Beautiful architectural features on the main level include arched doorways, wood beams & custom built-ins. In addition to the living room, gourmet kitchen, and dining room, you’ll enjoy an office, a spacious entry & mudroom, den, and pantry w/ custom shelving. The upper level features a sun filled loft, laundry room & 3 bedrooms including an owner’s suite that boasts a fabulous spa like bathroom with dual vanities, a tiled shower, and soaker tub, which leads to a large walk-in closet. The lower level is a great space to relax & entertain with a home theater system w/retractable movie screen (10K) & wet bar rough-in
- Type:
- Single Family
- Sq.Ft.:
- 1,770
- Status:
- NEW LISTING
- Beds:
- 3
- Lot size:
- 1.14 Acres
- Year built:
- 1907
- Baths:
- 1.00
- MLS#:
- 6505562
ADDITIONAL INFORMATION
Discover the perfect blend of countryside tranquility and city convenience in this charming 3 bed, 1 bath home. Nestled on just over an acre at the end of a quiet cul-de-sac, this residence boasts a spacious private yard adorned with lilac bushes, apple trees, flowering crab trees, growing pine trees, and a fire pit, creating a picturesque outdoor haven. Step inside to discover charming exposed brick accents, an inviting front porch room with a fireplace, built-in shelving in the living room, versatile flex room, convenient main level laundry & mud room, and a spacious kitchen. Conveniently located near Hwy 101 and I-94, this property offers quick access to city amenities while maintaining a peaceful country setting. The spacious 23 x 31' detached garage, along with recent updates including a new roof, water heater, water softener, and many great cosmetic improvements throughout the home, offer both comfort and convenience. Welcome home!
- Type:
- Single Family
- Sq.Ft.:
- 2,306
- Status:
- NEW LISTING
- Beds:
- 4
- Lot size:
- 0.33 Acres
- Year built:
- 2001
- Baths:
- 3.00
- MLS#:
- 6524217
- Subdivision:
- Highwoods 4th Add
ADDITIONAL INFORMATION
Looking for peace and tranquility in your own backyard?? You will fall in love with this 4 level home. Let your backyard become your Oasis with pond views, turtles, ducks and lots of birds. Inside you will find the magic of a large spacious open floor plan that is Open and Inviting. Vaulted ceilings and large windows brings in both stunning views of the pond and natural light, bringing the beauty of both into this gorgeous home. The Kitchen offers a center island and ample cabinet space with lots of room to store all your favorite kitchen essentials. Wood floors adds warmth to the look of the home and a touch of elegance. As you tour to the upper level you will find a large vaulted primary ensuite with large bathroom, double vanity and a walk in closet. The lower, 3rd level offers a large family room with a much loved custom made barn door, a large bathroom with a jetted tub /shower combo and a 4th bedroom. One more level down brings you to the rec room space (currently a bedroom) with
- Type:
- Single Family
- Sq.Ft.:
- 3,723
- Status:
- NEW LISTING
- Beds:
- 5
- Lot size:
- 0.2 Acres
- Year built:
- 2023
- Baths:
- 4.00
- MLS#:
- 6524234
ADDITIONAL INFORMATION
Welcome Home! This beautiful 2 Story Home is situated on a gorgeous walk-out homesite with great views! Sun Room Addition with tons of natural light! Gourmet Kitchen with built in appliances, quartz countertops, tile backsplash, and white cabinets with soft close drawers. Primary suite with tiled shower and soaker tub. 4 bedrooms up, laundry up! Cozy gas fireplace and LVP floors in Great Room! Lawn Irrigation, 2 trees and Sod Included. STMA Schools! Ask about our $5,000 for interest rate buydown with our preferred lender. Ask about our $5,000 for interest rate buydown with our preferred lender.
- Type:
- Single Family
- Sq.Ft.:
- 3,160
- Status:
- NEW LISTING
- Beds:
- 4
- Lot size:
- 0.29 Acres
- Year built:
- 2001
- Baths:
- 4.00
- MLS#:
- 6521731
- Subdivision:
- Fall Creek
ADDITIONAL INFORMATION
Nestled in a serene neighborhood, this spacious two-story home welcomes you with a charming front porch, perfect for enjoying morning coffee or greeting neighbors. Inside, the main floor features a convenient office space and a delightful sunroom, while upstairs, three bedrooms include a primary bedroom with an extra-large ensuite. The basement offers an entertainer's dream with a large family room, fireplace, wet bar, and an additional bedroom and full bath. Custom landscaped yard and a convenient location, this home is a perfect blend of comfort and entertainment.
- Type:
- Single Family
- Sq.Ft.:
- 2,025
- Status:
- NEW LISTING
- Beds:
- 4
- Lot size:
- 0.25 Acres
- Year built:
- 1959
- Baths:
- 2.00
- MLS#:
- 6523787
- Subdivision:
- Lenz 3rd Add
ADDITIONAL INFORMATION
COMING SOON!!! Great opportunity for a walkout rambler style home in high demand STMA! Features 3 BR's on one level, original hardwood floors and sun room w/deck. Established neighborhood w/mature trees and walking distance to parks, schools and shopping. Tons of storage space, inside and below sun room! Home could use some updating, but has great potential! Newer, maintenance free siding 2 years ago, some windows replaced and concrete drive and front patio!
- Type:
- Single Family
- Sq.Ft.:
- 3,482
- Status:
- NEW LISTING
- Beds:
- 5
- Lot size:
- 0.2 Acres
- Year built:
- 2021
- Baths:
- 4.00
- MLS#:
- 6523753
ADDITIONAL INFORMATION
Welcome to a world of contemporary luxury and natural beauty where every detail has been crafted to elevate your living experience to new heights. Nestled along the serene banks of a tranquil creek and boasting a picturesque walking trail, this stunning new construction home offers a harmonious blend of modern features and scenic surroundings. As you step inside, you'll be greeted by abundant natural light and open-concept floor plan that seamlessly connects the living spaces, creating an atmosphere of spaciousness & comfort. The heart of true home shines with sleek & stylish finishes, including smart appliances that bring convenience & efficiency to everyday living. Energy-saving features all over the home reduce utility costs & contribute to a more sustainable lifestyle. Imagine waking up each morning, sipping your coffee in the backyard as you take in the beauty of nature and greenery that surrounds you. w/ a future pond view, you'll enjoy even more ways to connect w/ the outdoors!
- Type:
- Single Family
- Sq.Ft.:
- 2,500
- Status:
- NEW LISTING
- Beds:
- 4
- Lot size:
- 0.38 Acres
- Year built:
- 2001
- Baths:
- 4.00
- MLS#:
- 6523495
- Subdivision:
- Maple Ridge Estates 5th Add
ADDITIONAL INFORMATION
Two-story home with large great room with 10’ ceilings and in-floor heat; 42” kitchen cabinets; granite center island; paver patio off dining/kitchen area; main floor office or 4th bedroom; 3 bedrooms one level; open lower-level rec room with 3/4 bath; large, irrigated back yard with privacy from mature pine trees: backyard playhouse; new roof and April 2014. Many updates and upgrades completed by original owners. Must see! Sellers prefer mid-late June closing. 1 year Home Warranty offered by sellers.
- Type:
- Single Family
- Sq.Ft.:
- 1,968
- Status:
- NEW LISTING
- Beds:
- 3
- Lot size:
- 0.23 Acres
- Year built:
- 2024
- Baths:
- 2.00
- MLS#:
- 6522303
- Subdivision:
- Anton Village
ADDITIONAL INFORMATION
Ready to close in mid-May! Ask how you can save $5k in closing costs with sellers preferred Lender! Fabulous brand-new villa opportunity in Saint Michael. Main level living. This available home is already in progress for a spring closing. Beautiful walkout home site with pond views. It will have 3-car garages. 9' ceilings on the main floor. Stainless steel Gourmet Kitchen appliances included with this home. Upgraded features throughout. This is the desired Birmingham floor plan which includes a cover composite deck. Landscaping, irrigation and sod are all included in the price. Snow removal and lawn maintenance is covered with the HOA dues.
- Type:
- Single Family-Detached
- Sq.Ft.:
- 1,374
- Status:
- NEW LISTING
- Beds:
- 3
- Year built:
- 2024
- Baths:
- 2.00
- MLS#:
- 6512911
- Subdivision:
- Foxtail Meadows
ADDITIONAL INFORMATION
Introducing the Newberry floor plan scheduled to be excavated the end of April offering an estimated August move-in. Detached 3 level split home featuring an unfinished walkout lower level. Association for lawn care & snow removal. Features include an open concept living space, 3 bedrooms, 2 bathrooms, and 2 car garage! Unfinished walkout lower level offers space for a future family room, 4th bedroom, and 3rd bathroom. Primary suite includes a private bathroom and walk-in closet. Kitchen features a walk-in pantry and expansive center island with white cabinets, stainless appliances, quartz countertops, gas range & vented microwave. Sod, Irrigation System, & landscaping included. No changes or modifications can be made to the selections or floor plan. Photos & renderings may not depict actual plan, materials, & finishes may vary. All measurements are approximate.
- Type:
- Single Family-Detached
- Sq.Ft.:
- 2,335
- Status:
- NEW LISTING
- Beds:
- 3
- Year built:
- 2024
- Baths:
- 3.00
- MLS#:
- 6512251
- Subdivision:
- Foxtail Meadows
ADDITIONAL INFORMATION
Introducing the Sinclair floor plan scheduled to excavate the end of April offering an estimated August move-in. This is a Detached Two Story slab on grade (no lower level) home with association for lawn care & snow removal. The main level features an open Two-Story Foyer, Great Room, Flex Room, Expansive Kitchen with Center Island & Walk-in Pantry, plus a Mudroom with Walk-in Closet. Upper level includes 3 Bedrooms, 2 Bathrooms, Loft, and Laundry Room. Large Primary Suite includes a Walk-in Closet & Private Bathroom! 2 Car Garage. Sod, Irrigation System, & Landscaping included. No changes or modifications can be made to the selections or floor plan. Photos & renderings may not depict actual plan, materials, & finishes may vary. All measurements are approximate.
- Type:
- Single Family
- Sq.Ft.:
- 2,326
- Status:
- NEW LISTING
- Beds:
- 4
- Lot size:
- 0.24 Acres
- Year built:
- 2024
- Baths:
- 3.00
- MLS#:
- 6522299
- Subdivision:
- Fieldstone Passage
ADDITIONAL INFORMATION
Beautiful private pond views! Ask how you can qualify for a 4.99 FHA/5.375 conventional 30 year through Seller's preferred lender. Final Opportunity!! This in progress home of the Courtland II floor plan from the Heritage Collection is estimated to be ready to close by mid-May. 3-Car Garage. It will have a fully finished walkout lower level with rec room, full bath and bedroom. Awesome included features throughout to include quartz CTs, stainless steel appliances, LVP flooring, LED lights, technology features & more. 3 car garage. Fully sodded yard, front landscaping & irrigation rough in included. Walking distance to Fieldstone Elementary and STMA High School just beyond.
- Type:
- Single Family
- Sq.Ft.:
- 2,364
- Status:
- Active
- Beds:
- 3
- Lot size:
- 0.31 Acres
- Year built:
- 2008
- Baths:
- 4.00
- MLS#:
- 6516612
- Subdivision:
- Royal Meadows
ADDITIONAL INFORMATION
There's No Place Like Home! A truly exceptional property, unlike any other in the neighborhood! This stunning property showcases numerous custom builder upgrades, including exquisite hardwood floors, a captivating double-sided fireplace, and intricate woodwork throughout. Prep delicious meals in the custom gourmet kitchen. A chef's dream with gorgeous countertops, island seating and abundant prep space. Experience the epitome of organization in the laundry room. The lower level features a cozy family room with a custom designed shiplap wall complete with sconce lighting, perfect for movie nights. Indulge in the sauna's infrared and steam features for a spa-like retreat at home. The finished and heated garage space boasts a steel-lined interior and floor drain for added convenience. Outside, the beautiful exterior showcases Hardie Board siding and a composite deck, offering a serene and picturesque view on a tranquil dead-end road. This home is luxury living at its finest!
- Type:
- Single Family
- Sq.Ft.:
- 2,366
- Status:
- Active
- Beds:
- 4
- Lot size:
- 1.42 Acres
- Year built:
- 1987
- Baths:
- 3.00
- MLS#:
- 6521018
- Subdivision:
- Berningwood
ADDITIONAL INFORMATION
Tucked away in the prestigious Berningwood development, this home offers unparalleled privacy amidst towering trees and one block from Big Woods Park. The timeless charm of this 4 bed, 3 bath home is characterized by its attention to detail, quality craftsmanship, and harmonious integration with the surrounding environment. Features include kitchen island with additional seating, main floor laundry, hardwood flooring, double vanity with built in dressing table in primary ensuite, giant storage area and maintenance free decking. On nearly 1.5 acres, this rarity will not last long.
- Type:
- Single Family
- Sq.Ft.:
- 3,170
- Status:
- Active
- Beds:
- 4
- Lot size:
- 0.4 Acres
- Year built:
- 2024
- Baths:
- 4.00
- MLS#:
- 6521046
- Subdivision:
- All/wilhelm Hills
ADDITIONAL INFORMATION
"Latest & Greatest" now available! Where Purpose & Attention to Detail are not an afterthought, but a primary focus. Combining that way of thinking w/ Exquisite Materials results in an amazing product. This Modern Farmhouse boasts contemporary design w/ a special touch in every room. From Matte Black Appliances & Quartz Waterfall Island to Floating White Oak & Beautiful Brass. Tall Vaulted Ceilings in the wide open floorplan! Large Office on the main & a Huge Family Room in the basement. The Primary Suite will take your breath away! You won’t find fiberglass insert showers or MDF trim, only Oversized Real Wood Trim & Custom Tile Showers! No weak wire shelving no no no; 16” Heavy Duty Closets! Charging stations w/ USB Ports & High Outlets for TV Mounting. This is NOT like everybody else; this is next level! Like the Fully Insulated & Finished 944 Sq Ft 4+ Car Garage w/ EV Charing & Prepped for Heater! **ZERO THRESHOLD / NO STEPS INTO HOME** Join the Modern Movement; Join Wilhelm Hills!
- Type:
- Single Family
- Sq.Ft.:
- 2,514
- Status:
- Active
- Beds:
- 4
- Lot size:
- 1.2 Acres
- Year built:
- 1962
- Baths:
- 2.00
- MLS#:
- 6520108
- Subdivision:
- Forest Glen
ADDITIONAL INFORMATION
This long-admired home is coming on the market and ready for you to make a lifetime of memories. Own a little piece of St. Michael history with this beautifully remodeled home. The decorating and design make this home truly one-of-a-kind. The perfect place for both indoor and outdoor gatherings. Located on a double lot, totaling 1.2 acres which could be divided if approved. The fully fenced backyard is an oasis from the tree fort, to the playset, to the deck and patio. And WOW, the unforgettable perennials and landscaping. A radon mitigation system was recently installed for your peace of mind. Newer appliances: water heater, family room carpet and remodel. Don't miss out on this amazing home.
- Type:
- Single Family
- Sq.Ft.:
- 2,660
- Status:
- Active
- Beds:
- 4
- Lot size:
- 0.29 Acres
- Year built:
- 2004
- Baths:
- 4.00
- MLS#:
- 6519786
- Subdivision:
- Royal Meadows 5th Add
ADDITIONAL INFORMATION
Two story, move in ready 4 bedroom 4 bathroom home in fantastic Saint Micheal School district! Home is set with 3 rooms on upper level, a functional main level with vaulted ceilings and stainless steel appliances in the kitchen. Endless opportunities in the basement family room with an additional bedroom for guest or an office. Enjoy the large back yard complete with an accommodating deck! Plenty of room in the 3 car garage for the boat or the toys!
- Type:
- Single Family
- Sq.Ft.:
- 4,454
- Status:
- Active
- Beds:
- 4
- Lot size:
- 0.19 Acres
- Year built:
- 2024
- Baths:
- 5.00
- MLS#:
- 6518985
- Subdivision:
- Lakeshore Park
ADDITIONAL INFORMATION
The best selling Hillcrest Sport is an incredible value! Hanson Builders is known for building stunning homes featuring custom finishes from the enameled site finished woodwork to the custom cabinets, you will not be disappointed! The main floor is designed for entertaining with the open great room, spacious dining area and a cook's dream kitchen featuring an island big enough for six stools! You will love the attention to detail. The great room features custom built-ins, a floor to ceiling shiplap fireplace, buffet niche, plus an abundance of oversized Marvin windows. The busiest of families will appreciate the custom bench in the mudroom plus a huge walk-in coat closet and viewing window to the SPORT CENTER! Upstairs you will be greeted by a loft plus three bedrooms, and a luxurious owners retreat. The finished lower level includes a spacious exercise room and family room! Lakeshore Park is your everyday getaway with a community pool, trails and park!
- Type:
- Single Family
- Sq.Ft.:
- 2,538
- Status:
- Active
- Beds:
- 5
- Lot size:
- 0.2 Acres
- Year built:
- 2024
- Baths:
- 3.00
- MLS#:
- 6518790
ADDITIONAL INFORMATION
5 Bedroom 3 Bath Walkout Ranch Home in Legacy Bay Farm backing up to pond . The New Ashton gives you the space you need and the massive 20x25 family room provides endless opportunities for family gatherings. Come check out the new Ashton in Legacy Bay Farm in St Michael. Ask about our $5000 for interest rate buy down with our preferred lender.
- Type:
- Single Family
- Sq.Ft.:
- 3,116
- Status:
- Active
- Beds:
- 5
- Lot size:
- 0.27 Acres
- Year built:
- 2024
- Baths:
- 4.00
- MLS#:
- 6518470
- Subdivision:
- Anton Village
ADDITIONAL INFORMATION
Welcome To Robert Thomas Homes, this home is available for a July closing!! Currently our model home, this house has great upgrades!! Such as a waterfall kitchen island, LVP flooring throughout the main floor, private office, finished lower level, upstairs loft, fireplace and much more. Ask how you can receive up to $15,000 towards financing with our preferred lenders.*Prices, Promotions, and availability are subject to change without notice. Photos, virtual/video tours, and/or illustrations may not depict actual home plan configuration. Features, materials, and finishes shown may contain options that are not included in the price*
- Type:
- Townhouse
- Sq.Ft.:
- 2,132
- Status:
- Active
- Beds:
- 3
- Year built:
- 2002
- Baths:
- 3.00
- MLS#:
- 6503531
- Subdivision:
- Bailey Gardens
ADDITIONAL INFORMATION
Immaculate one story townhome with updated kitchen including granite countertops, beautiful sunroom with fireplace, large private master suite with spacious walk-in closet, finished walk-out lower level with family room, bedroom and 3/4 bath. Ten-foot ceilings from the front room to the sunroom. You'll enjoy walking the trails, as well as the easy access to I-94, shopping and restaurants. New furnace and A/C, new roof 2022, new appliances, kitchen - 2018, hot water heater & softener 2014.
- Type:
- Single Family
- Sq.Ft.:
- 5,531
- Status:
- Active
- Beds:
- 5
- Lot size:
- 0.46 Acres
- Year built:
- 2017
- Baths:
- 5.00
- MLS#:
- 6515983
- Subdivision:
- Tributary Crossing
ADDITIONAL INFORMATION
PRIME LOCATION! FOSTER LAKE VIEWS on nearly 1/2 acre walkout lot! HUGE Sport Court PLUS lower level movie room/playroom/hobby room! Impressive primary bedroom/bathroom suite w/three additional bedrooms PLUS LOFT space upstairs. Upgraded features and high-end finishes throughout. large kitchen with huge Quartz center island, HUGE 65" Frigidaire Professional Series refrigerator, Wolf gas range, oven, microwave and a pot filler. Ample storage w/walk-through butler's pantry + large walk-in pantry! Convenient main level office! Spacious living room with gas fireplace, built-ins and crown molding. Lower level has a beverage center and space for pool table/ping pong. Concrete driveway and spacious garage w/ EV charging station. Expansive deck w/ lake views. The Tributary development offers a community pool/pool house, parks, trails, fishing and kayaking! Foster Lake access to Fox Hollow Golf via golf cart trail! Enrollment in Rogers schools or open enrollment to STMA with fee-based bussing.
- Type:
- Townhouse
- Sq.Ft.:
- 1,788
- Status:
- Active
- Beds:
- 4
- Year built:
- 2002
- Baths:
- 2.00
- MLS#:
- 6498632
- Subdivision:
- Forest Oaks 2nd Add
ADDITIONAL INFORMATION
Updated 4BR/2BA, end unit town-twin home! Huge primary bedroom with Huge walk-in closet. Enjoy the views of mature trees and wildlife from your deck with no backyard neighbors. Newer furnace, AC, garage door, roof, SS appliances & upper-level carpet. Move in ready!
Andrea D. Conner, License # 40471694,Xome Inc., License 40368414, AndreaD.Conner@Xome.com, 844-400-XOME (9663), 750 State Highway 121 Bypass, Suite 100, Lewisville, TX 75067

Xome Inc. is not a Multiple Listing Service (MLS), nor does it offer MLS access. This website is a service of Xome Inc., a broker Participant of the Regional Multiple Listing Service of Minnesota, Inc. Open House information is subject to change without notice. The data relating to real estate for sale on this web site comes in part from the Broker ReciprocitySM Program of the Regional Multiple Listing Service of Minnesota, Inc. are marked with the Broker ReciprocitySM logo or the Broker ReciprocitySM thumbnail logo (little black house) and detailed information about them includes the name of the listing brokers. Copyright 2024, Regional Multiple Listing Service of Minnesota, Inc. All rights reserved.
Saint Michael Real Estate
The median home value in Saint Michael, MN is $450,000. The national median home value is $219,700. The average price of homes sold in Saint Michael, MN is $450,000. Saint Michael real estate listings include condos, townhomes, and single family homes for sale. Commercial properties are also available. If you see a property you’re interested in, contact a Saint Michael real estate agent to arrange a tour today!
Saint Michael Weather
