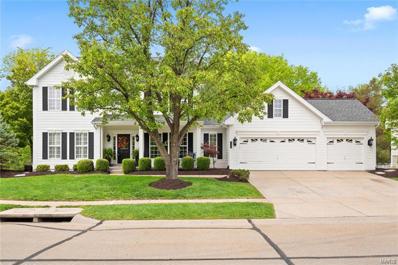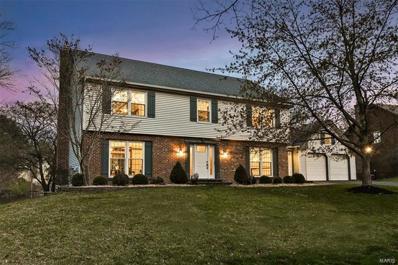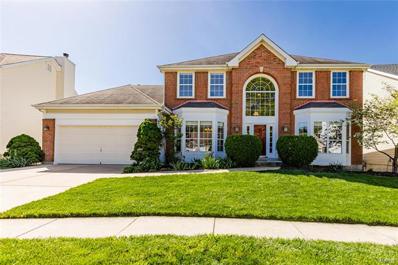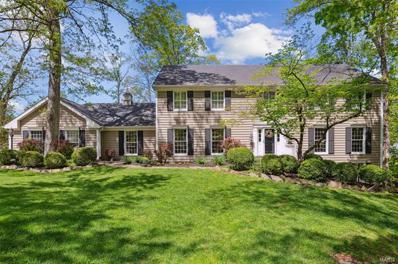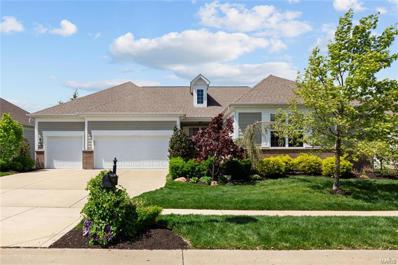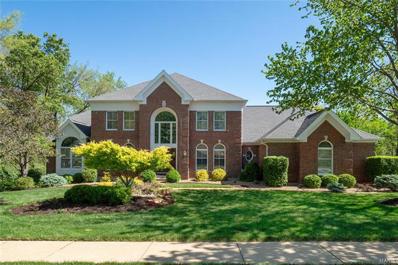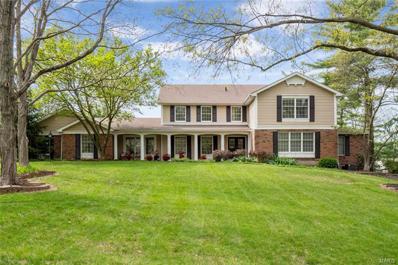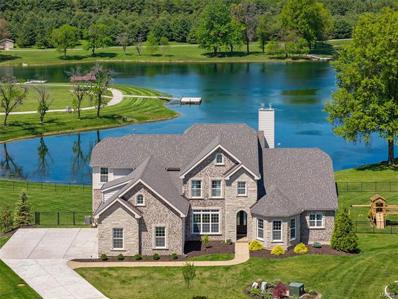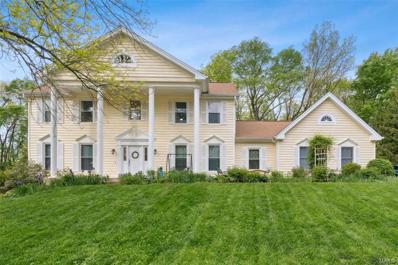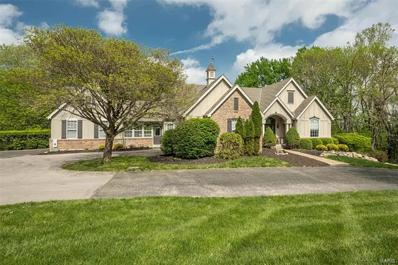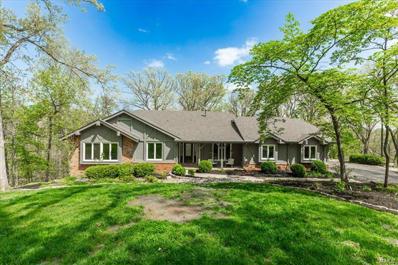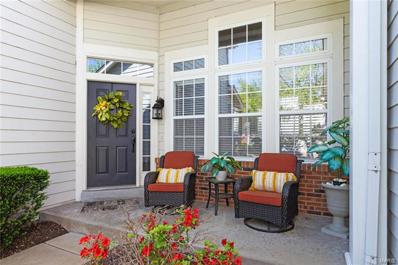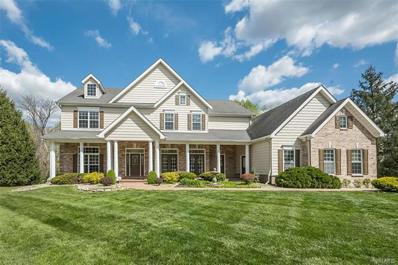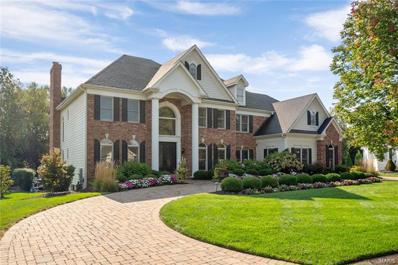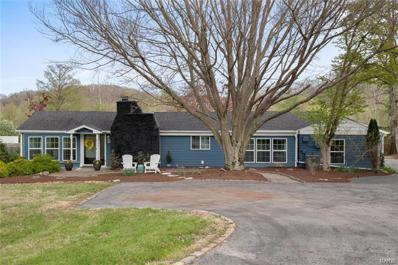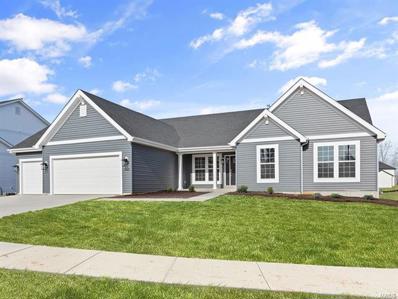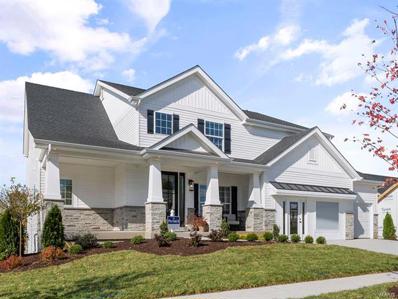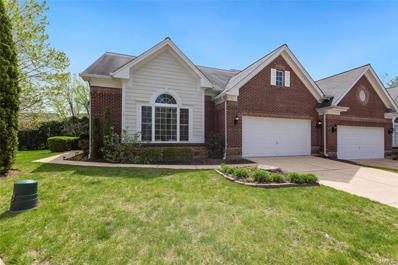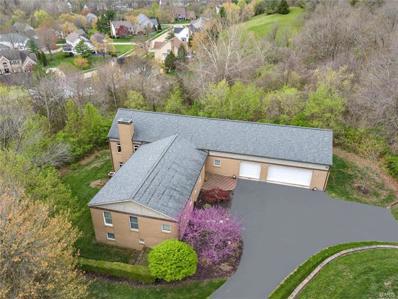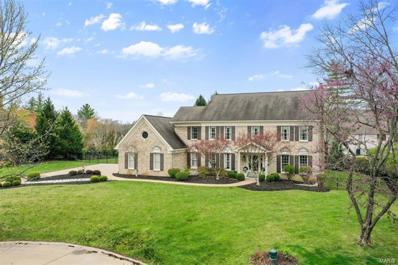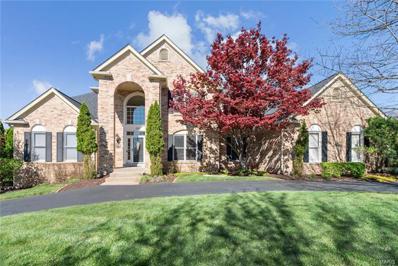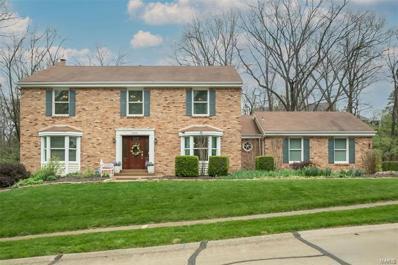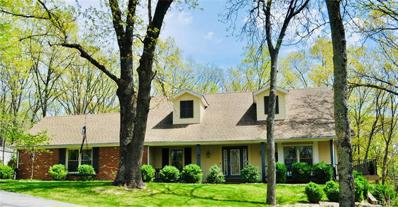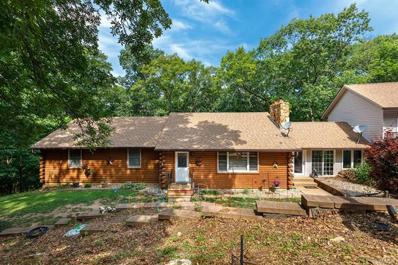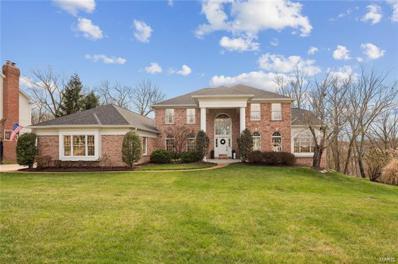Chesterfield MO Homes for Sale
- Type:
- Single Family
- Sq.Ft.:
- 4,326
- Status:
- NEW LISTING
- Beds:
- 5
- Lot size:
- 0.44 Acres
- Year built:
- 1995
- Baths:
- 6.00
- MLS#:
- 24023821
- Subdivision:
- Westhampton Woods One
ADDITIONAL INFORMATION
Charming 1.5 story nestled on a cul-de-sac & backing to trees for added privacy. Step inside to find a thoughtfully designed layout, where the ML greets you w/ 9' ceilings to enhance the sense of spaciousness. An office & dining rm flank the entry foyer. The 2-story great rm is adorned w/ a fireplace. The vaulted kitchen features granite countertops, 42" cabinets, a pantry & an adjoining breakfast rm, w/ a planning desk & dry bar. Retreat to the ML owner's suite, complete w/ a walk-in closet & a full bath featuring double sinks, jetted tub & a walk-in shower. On the UL you will find, a 2nd owner's suite featuring a vaulted ceiling & an en suite full bath, along w/ 2 addtl bedrms & 2 full baths. The walk-out LL features a rec rm, a family rm w/ a fireplace, a walk-behind wet bar, bedrm & full bath. Outside, enjoy the composite deck, patio & 3-car garage. Experience the epitome of comfortable living w/ this beautiful home, offering an array of desirable features & an idyllic location.
Open House:
Sunday, 4/28 6:00-8:00PM
- Type:
- Single Family
- Sq.Ft.:
- 4,000
- Status:
- NEW LISTING
- Beds:
- 5
- Lot size:
- 0.66 Acres
- Year built:
- 1979
- Baths:
- 4.00
- MLS#:
- 24012751
- Subdivision:
- Chesterfield Meadow
ADDITIONAL INFORMATION
Beautifully updated Burton Duenke Built 5 Bedroom 4 Bath home is located in the Popular Chesterfield Meadows Neighborhood! Meticulously maintained, this home sits on one of the most Serene Lots in the neighborhood! You can enjoy the WATER VIEW from many areas in the home! The Private Lakes/Ponds are owned by the properties that surround them & are perfect for canoeing, kayaking, ice skating or just soaking up the beauty that surrounds it! For outdoor entertaining there is a LG Deck & Patio area! The traditional floor plan allows the Rooms to flow gracefully from one to another! The Spacious Cooks Kitchen & Wonderful 4 Season Rm overlook the water! The Primary Suite, 3 Addl Bdrms & another full bath are on the upper level. The Professionally Finished Walk Out LL has a Rec Rm,Wet Bar,5th Bdrm,Full Bath & plenty of Addl Storage!Over 4000 SQ FT of REAL LIVING SPACE!Oversized 2 car Garage!Neighborhood Tennis Court & Sports Court!AAA Rated Schools.Kehrs Mill Elementary.This home is a gem!
Open House:
Sunday, 4/28 6:00-8:00PM
- Type:
- Single Family
- Sq.Ft.:
- 4,415
- Status:
- NEW LISTING
- Beds:
- 5
- Lot size:
- 0.26 Acres
- Year built:
- 1994
- Baths:
- 5.00
- MLS#:
- 24023351
- Subdivision:
- Chesterfield Farms One
ADDITIONAL INFORMATION
EXQUISITE AND EXCEPTIONAL OPEN FLOORPLAN with two owner’s suites: one on main level and another on 2nd floor. Additional owner’s suite can serve as a main floor master, in-law or nanny quarter. Outstanding house with lots of natural light on all 3 levels offers over 4,400sqft of living area, 5 spacious beds & 5 baths, finished walk-out lower level, wood floors, 42-inch kitchen cabinets, new stainless-steel appliances, new gas stove, new quartz countertops, walk-in pantry and additional pantry, vaulted ceiling, skylights and more. Enjoy the privacy on the new composite deck and the big, flat fenced backyard. The walk-out lower level with additional windows is so abundant with natural light that it feels like you are on the main level- perfect for entertainment and another office. Fantastic subdivision with swimming pool, tennis court and club house. Walking distance to elementary school, minutes to hwy 64, aquapark, playgrounds, parks, shopping centers and restaurants. Desired schools!
Open House:
Sunday, 4/28 6:00-8:00PM
- Type:
- Single Family
- Sq.Ft.:
- 5,360
- Status:
- NEW LISTING
- Beds:
- 4
- Lot size:
- 1.11 Acres
- Year built:
- 1979
- Baths:
- 4.00
- MLS#:
- 24023179
- Subdivision:
- Chesterfield Meadow
ADDITIONAL INFORMATION
Welcome to your dream home with this spacious 4-bedroom colonial in Chesterfield Meadows! Hardwood flooring, crown molding and encased entryways add a touch of sophistication to every room. The updated kitchen has a large bay window, double oven and granite countertops. Plus, an expansive center island with room for seating and storage and a main level office/den area provides a quiet space. Newly renovated bathrooms enhance the home's luxury appeal. Entertain in the family room with built-in shelving or relax in the 4-season room with views of the landscaped yard. The finished walk-out lower level holds endless possibilities, including a potential 5th bedroom, full bath, TV/gaming area and additional space for a gym or storage. Enjoy the tranquility of this great cul-de-sac lot nestled into a wooded 1.11-acre parcel, with privacy and proximity to amenities. Amidst large rooms, mature trees, and wonderful neighbors, this home offers a prime location in a desirable neighborhood.
- Type:
- Single Family
- Sq.Ft.:
- n/a
- Status:
- NEW LISTING
- Beds:
- 3
- Lot size:
- 0.25 Acres
- Year built:
- 2014
- Baths:
- 3.00
- MLS#:
- 24019928
- Subdivision:
- Reserve At Chesterfield Village-plat
ADDITIONAL INFORMATION
This stunning luxury ranch home embodies elegance & comfort. Boasting an inviting open floor plan, this house features luxurious upgrades throughout. Inside marvel at the exquisite ledger walls & beautiful custom finishes that add an artistic touch to this beautiful space. The kitchen is a culinary delight w/ KitchenAid appliances, Granite countertops, custom cabinets with lighting, a free-standing ice maker double convection oven a butler's pantry for added convenience & so much more. Step outside to the oasis-like pool area complete w/ cascading waterfalls & remote-controlled screens for the porch. The outdoor grilling area is perfect for hosting, complemented by professional landscaping. This sprawling ranch offers 2 spacious bedrooms, a bonus room perfect for an office or 4th bedroom & a Primary Suite you’ve been dreaming of. Entertainment is a breeze with a storage closet dedicated to hosting. With an abundance of upscale features this home promises a luxurious living experience.
Open House:
Friday, 4/26 9:00-11:00PM
- Type:
- Single Family
- Sq.Ft.:
- 5,198
- Status:
- NEW LISTING
- Beds:
- 5
- Lot size:
- 0.52 Acres
- Year built:
- 1992
- Baths:
- 5.00
- MLS#:
- 24015526
- Subdivision:
- Wildhorse Village G
ADDITIONAL INFORMATION
Stunning 1.5-story, 5-bed, 4.5-bath home in prestigious Wildhorse. Rare find with a flat yard, ideal for a pool. Upon entering you will be greeted by a grand foyer opening to a huge great room with views of a private backyard. Continuing through, notice the gorgeous new hickory floors throughout which flow into the chef's kitchen, featuring Viking appliances, custom cabinets, gas cooktop, granite countertops, and a walk-in pantry. Main floor vaulted primary suite with a huge bathroom, upstairs you will find a versatile loft, bedroom with a private full bath, and two additional bedrooms sharing a Jack & Jill bath. The LL features a wet bar, spacious rec room, workout area, and an in-law suite with a full bath. New composite deck, new garage doors/openers, exterior lighting, new doors, rear windows, and exterior siding, as well as 3 new 2-stage High Efficiency HVAC systems with Dehumidifier/remote thermostats/fresh paint throughout. The community offers pools, tennis courts, and more.
Open House:
Sunday, 4/28 6:00-8:00PM
- Type:
- Single Family
- Sq.Ft.:
- 4,920
- Status:
- NEW LISTING
- Beds:
- 4
- Lot size:
- 0.84 Acres
- Year built:
- 1978
- Baths:
- 6.00
- MLS#:
- 24015066
- Subdivision:
- Forest Hills Club Estate Area 6 Sec 3
ADDITIONAL INFORMATION
Executive 1.5-story home on a picturesque lot in Forest Hills Country Club Estates. The bright floor plan offers nearly 5,000 square feet of meticulously designed living space. Grand 2-story great room is flooded with natural light & connects to a beautiful kitchen with a breakfast room, center island, & convenient access to the main floor laundry & mudroom. The sunroom provides panoramic views of your outdoor oasis & is the perfect spot for relaxation & entertaining. The main floor primary suite offers his & her bathrooms for added convenience & luxury. Upstairs, you'll find 3 bedrooms & 2 full baths, providing ample space for family & guests. Finished lower level adds even more versatility with a large recreation room & bonus room that can be utilized as a home gym or office. Step outside to your private retreat, complete with a large pool & patio area, perfect for enjoying warm summer nights.Walk or ride your golf cart to the gorgeous Forest Hills Country Club right down the street.
Open House:
Sunday, 4/28 7:00-9:00PM
- Type:
- Single Family
- Sq.Ft.:
- 6,474
- Status:
- NEW LISTING
- Beds:
- 4
- Lot size:
- 0.59 Acres
- Year built:
- 2020
- Baths:
- 5.00
- MLS#:
- 24018120
- Subdivision:
- Fienup Farms Four
ADDITIONAL INFORMATION
Enjoy livable luxury in this 6,500 sq ft stunner backing to the picturesque 26-acre neighborhood lake. Soaring 2-story great room w/impressive wall of windows showcasing breathtaking lake views. Those views are equally beautiful from the 4-season room, composite covered deck w/stone gas fireplace, & private primary suite w/composite martini deck. Chef's kitchen features soft-close 42" cabinets, quartz counters & Wolf stainless steel appliances. $300,000 was spent to professionally finish the walk-out lower level w/10' walls. It includes a rec room w/pool table, wet bar w/fireplace, home theater w/raised platform seating, star-studded ceiling, voice control, accent lighting, & soundproofed walls, home gym w/recovery room sauna, steam shower, & ice bath, office w/French doors, & secret/safe room behind the sliding bookcase. Spacious bedrooms w/private bath access & walk-in closets. Neighborhood pickleball courts, walking trail & much more. Amazing home! Unbeatable location! See it today!
Open House:
Sunday, 4/28 6:00-8:00PM
- Type:
- Single Family
- Sq.Ft.:
- n/a
- Status:
- NEW LISTING
- Beds:
- 4
- Lot size:
- 0.7 Acres
- Year built:
- 1987
- Baths:
- 3.00
- MLS#:
- 24011286
- Subdivision:
- Country Place
ADDITIONAL INFORMATION
Make this home your own slice of paradise! Beautiful 4 BR 3 BA sanctuary is the perfect blend of luxury and comfort. Easy care bamboo flooring, rooms bathed in natural light, skylights, and large windows throughout the home create a warm and inviting atmosphere. The spacious renovated kitchen offers long granite counters, ample cabinets and a breakfast room with slider to the deck. The primary bedroom is a true retreat with stunning en-suite bath, providing a private oasis for relaxation. 3 add'l BRs and a tastefully updated hall bath round out the upper level. Relax and unwind after a long day on the screened deck w/hot tub and adjacent is an awesome swim spa. This tranquil outdoor space is perfect for enjoying your morning coffee or hosting al fresco dinners. The partially finished lower level provides additional recreation space, an office and additional storage space. Located in desirable Country Place, close to shopping, dining and Rockwood schools. Fridge, washer & dryer stay.
- Type:
- Single Family
- Sq.Ft.:
- 4,853
- Status:
- NEW LISTING
- Beds:
- 5
- Lot size:
- 3 Acres
- Year built:
- 1999
- Baths:
- 4.00
- MLS#:
- 24024806
- Subdivision:
- Riverscene Estates
ADDITIONAL INFORMATION
Showings begin Tuesday 4/30. ELITE Subdivision of luxury homes overlooking Chesterfield Valley! This beautiful atrium ranch on 3 acres features 4 bedrooms and 3.5 baths with a 4-car garage. As you enter the home you are greeted with a natural light filled Great Room with an elegant floor to ceiling Stone fireplace and recently installed quality engineered Bamboo flooring that flows into the kitchen and dining rms. The beautiful kitchen features custom cabinets with granite countertop, a center island with electric cook top and a telescoping downdraft exhaust fan. The hearth room off the kitchen features the second floor to ceiling stone fireplace. The large luxury master suite offers a walk-in closet and a separate tub and shower. The walk-out lower level is very impressive!! With the large family rm, wet bar, 3 bedms and 2 full bths. Plenty of storage too! The beautiful back yard offers a patio and plenty of level area for kids/entertaining. Backs/sides to mature trees. A JOY to show!
- Type:
- Single Family
- Sq.Ft.:
- n/a
- Status:
- NEW LISTING
- Beds:
- 5
- Lot size:
- 3 Acres
- Year built:
- 1978
- Baths:
- 4.00
- MLS#:
- 24021153
- Subdivision:
- Kehrs Mill Trails 4
ADDITIONAL INFORMATION
*OH 4/21, 12-2pm* Welcome home to your private retreat with an incredible view, nestled away in a culdesac, yet so close to the convenience of everything Chesterfield! Main level boasts fresh neutral paint; gorgeous newly buffed/polished Brazilian Cherry hardwood floors; huge functional kitchen (pullout spice racks, built-in fridge, tons of storage, prof 6-burner dual fuel range w/ griddle, dbl oven), brkfst room overlooking huge deck + backyard, MFL. Vaulted LR has custom built-in bookcases/mantel, WB FP, wetbar. Spacious primary suite has deck access and 2 closets; bath: frameless tiled shower, garden Jacuzzi tub; adult ht sinks. 2 large upstairs bedrooms share large hall bath. Part fin w/o LL: 2 large bedrooms share a large bath; rec room w/ WB FP leads to patio; huge storage area is 1/2 of LL. Outside:5yo roof +septic system, elec pet fence, sprinkler system, 2 decks, 3 private subdivision lakes to fish/kayak/canoe; easy highway access; close to shopping, dining, entertainment!
- Type:
- Condo
- Sq.Ft.:
- n/a
- Status:
- NEW LISTING
- Beds:
- 3
- Lot size:
- 0.05 Acres
- Year built:
- 1997
- Baths:
- 3.00
- MLS#:
- 24022456
- Subdivision:
- Villas At Chesterfield Bluffs
ADDITIONAL INFORMATION
Designers Showcase Villa in Impressive Gated Community! Covered Front Porch, Inviting Entry, Formal Living Room & Dining Room with 12Ft Ceilings, Transom Windows & Decorative Columns. Dream Kitchen has Custom underlighted Cabinetry, Center Island, Granite Counters, Gas Cooktop & SS Appliances. Spacious Breakfast Room Leads to the Private Deck. Family Room w/Beautiful Built in Bookshelves & Gas FP Flanked by Windows & Bench Seats, all with 9Ft Ceilings. Gleaming Hardwood Floors & Custom Triple Crown Molding throughout 1st flr. Main Floor Laundry & Updated 1/2 Bath. 2nd flr Spacious Master Bedroom w/Vaulted Ceiling & Walk-in Closet. Master Bath w/Double Vanity, Separate Tub & Shower. Additional Bedrooms & Full Bath Complete the 2nd Floor. Unfinished LL has full sz Windows, 9ft Pour. 2 Car Garage. Central Vac. Community Offers: Pool, Club House, Exercise Room & Walking Trails. Great Location Close to Hwy Shopping & Restaurants. Fridge, Washer, Dryer Included ALL FURNISHINGS ARE AVAILABLE
$1,450,000
872 Tara Manor Ct Chesterfield, MO 63005
- Type:
- Single Family
- Sq.Ft.:
- n/a
- Status:
- Active
- Beds:
- 5
- Lot size:
- 0.57 Acres
- Year built:
- 1999
- Baths:
- 5.00
- MLS#:
- 24022356
- Subdivision:
- Tara At Wildhorse
ADDITIONAL INFORMATION
Stunning 5 Bedroom estate located on a quiet cul-de-sac. This equisite home is on a 1/2 acre lot that backs to trees and fenced in area. This 2-story 4,200+ sq ft home has an additional 1,400 sq ft beautifully finished lower level with a walk out that leads to an inground pool. This home has an executive office with built ins, wood paneling throughout and wood coffered ceiling, a must see! Home has 4 fireplaces, coffered ceilings, bar area on main level, enclosed sun porch, 3 car garage & koi pond. Master bedroom suite with fireplace leads to a beautiful bathroom with his & hers sinks. Exceptional closet space with built ins and so much more!
- Type:
- Single Family
- Sq.Ft.:
- 6,268
- Status:
- Active
- Beds:
- 4
- Lot size:
- 0.52 Acres
- Year built:
- 2000
- Baths:
- 7.00
- MLS#:
- 24012438
- Subdivision:
- Tara At Wildhorse
ADDITIONAL INFORMATION
Immaculate and stately residence exudes sophistication and elegance at every turn. Boasting a crisp, clean, & stylish design, this home is a true testament to luxury living. Grand two-story entry greets you with an abundance of natural light pouring in through the large windows. The spacious great room is the breathtaking focal point of the home, perfect for hosting gatherings or simply relaxing in style. Prepare to be wowed by the large gourmet kitchen, equipped with top-of-the-line appliances & seamlessly flows into the charming hearth room. Upstairs offers an expansive primary suite with a premier, luxury bathroom. Three additional second-floor bedrooms & extra family room provide versatility & comfort. The lower level offers even more living space, featuring a fully equipped bar & recreation area, media room, & exercise room. Outside, your oasis awaits, with a sparkling pool, spa, pool bath, outdoor kitchen, and covered patio creating the perfect backdrop for outdoor gatherings.
- Type:
- Single Family
- Sq.Ft.:
- 2,931
- Status:
- Active
- Beds:
- 4
- Lot size:
- 1.18 Acres
- Year built:
- 1953
- Baths:
- 3.00
- MLS#:
- 24015519
- Subdivision:
- Us Surv 163
ADDITIONAL INFORMATION
You won’t find a better buy in 63005! Nestled on a little over 1 acre, this “Napa valley” style ranch is your opportunity to have a small farm, minutes from everything. Step inside you'll find a view of the courtyard from almost every room. Separate living/entertaining areas work nicely for multi- gen family and/or children. Primary suite includes a sitting area overlooking patio with hot tub, new deck and private fenced yard. On the right side of home there is an oversized, detached garage, large fenced area for livestock. New light fixtures, fresh paint and landscaping. Refrigerator, hot tub, washer and dryer to stay with the house.
- Type:
- Other
- Sq.Ft.:
- n/a
- Status:
- Active
- Beds:
- 2
- Baths:
- 4.00
- MLS#:
- 24021846
- Subdivision:
- Tara Ridge
ADDITIONAL INFORMATION
Pre-Construction. To Be Built Home ready to personalize into your dream home! BASE PRICE and PHOTOS are for 4BR, 2.5BA Luxury Buckley Ranch. Pricing will vary depending on various interior/exterior selections. 3 car garage! Beautiful open floorplan includes large great room, formal dining room, open kitchen with opt center island, & oversized breakfast room w/access to the backyard. The great room has additional selections available including a gas fireplace, vaulted ceilings, tray ceilings, & faux beams. Master bedroom boasts walkin closet, large window, and optional bay window, side windows, & coffered ceiling. Incredible master bath w/large corner tub w/window, separate shower, dual vanity sinks, & private toilet room. Options include extended 1st floor, office ILO bedroom #4, hearth room, bay windows, various master bath layouts, & much more. Enjoy peace of mind with McBride Homes' 10 year builders warranty! Great Chesterfield location! Display photos shown.
- Type:
- Other
- Sq.Ft.:
- n/a
- Status:
- Active
- Beds:
- 4
- Baths:
- 4.00
- MLS#:
- 24021831
- Subdivision:
- Tara Ridge
ADDITIONAL INFORMATION
Pre-Construction. To Be Built Home ready to personalize into your dream home! BASE PRICE and PHOTOS are for 4BR, 35BA Luxury Pin Oak II 1 ½ Story. Pricing will vary depending on various interior/exterior selections. Stunning 1.5 Story home w/ 3 or 4 bedrooms & 2.5/3.5 baths w/an option for an additional full bath. Two story great room w/available window wall & gas fireplace. You’ll love the luxurious oversized kitchen w/extensive cabinetry and breakfast room. Formal dining room just off the foyer. Main floor master suite features a dual closets & private bath w/corner tub & walkin shower. 2nd floor offers 2 bedrooms & large loft, or you can choose the opt 3rd bedroom & Jack N Jill bath. The Pin Oak II includes 3car garage, main floor laundry, & more. Options include bay windows, a hearth room, expanded bonus room on the 2nd floor, & several master bath layouts. Enjoy peace of mind with McBride Homes' 10 year builders warranty! Great Chesterfield location! Display photos shown.
Open House:
Saturday, 4/27 7:00-9:00PM
- Type:
- Condo
- Sq.Ft.:
- 2,664
- Status:
- Active
- Beds:
- 1
- Lot size:
- 0.25 Acres
- Year built:
- 1998
- Baths:
- 3.00
- MLS#:
- 24018978
- Subdivision:
- Baxter Pointe Villas
ADDITIONAL INFORMATION
Luxury in the heart of Chesterfield! This gem sits at the back of a cul-de-sac in the coveted Baxter Pointe Villas. Its professionally landscaped yard connects to common ground and offers an abundance of privacy and peace. The spacious primary suite offers an enormous walk-in closet and spacious bathroom. The combination of soaring ceilings and one year old windows throughout drench this spacious villa in natural light. Large kitchen with a brand-new cooktop (2024), new refrigerator (2024), spacious breakfast room, plus tons of storage! A large living / dining room, and family room with a gorgeous fireplace complete the main level. The lower level has a large sleeping room, full bath, enormous walk-in closet, wet bar, and an expansive living area. The HVAC is a few months old while the water heater and water softer are less than three years old. Minutes from Wild Horse Elementary, countless restaurants and fun times in Chesterfield Valley, and Highway 64/40; this is THE location!
$725,000
17026 Church Road Wildwood, MO 63005
Open House:
Sunday, 4/28 6:00-8:00PM
- Type:
- Single Family
- Sq.Ft.:
- 3,983
- Status:
- Active
- Beds:
- 3
- Lot size:
- 2.54 Acres
- Year built:
- 1997
- Baths:
- 4.00
- MLS#:
- 24009100
ADDITIONAL INFORMATION
Meticulous ranch that sits on over 2.5 acres with breaktaking views from all rooms. Custom home built with acres of trees & beautiful landscape. Gorgeous solid oak hardwood floors on main floor. 11 ft & 9ft ceilings on main level. Very open feel from every room. 2 full brick masonry gas fireplaces. Kitchen perfect for entertaining with butlers pantry. Almost 4000 sq ft of living space to include 3 bedrooms on the main floor with 2.5 baths & additional 2 rooms that could be used as bedrooms in the LL & 1 full bath. Walkout lower level with 9ft ceiling & gorgeous family room & lots of natural lighting. Patio outside walkout with 280V outlet- hot tub ready. 3 car oversized garage & extra height. Roof 2015. Copper flashing on roof. Screened in porch with ceiling fan right off kitchen. Perfect for your morning coffee overlooking treetops of Wildwood. Main floor laundry. Circle drive for ease of entering & exiting. Hallways 4 ft wide for ease of maneuvering & open feel. 3-zone HVAC system.
- Type:
- Single Family
- Sq.Ft.:
- 4,512
- Status:
- Active
- Beds:
- 5
- Lot size:
- 0.55 Acres
- Year built:
- 1988
- Baths:
- 5.00
- MLS#:
- 24017463
- Subdivision:
- Wilson Manors Ii 3
ADDITIONAL INFORMATION
From the drive up along the charming picket-fenced Wilson Rd, to the immaculate neighborhood, and the cozy position of this property at the end of a serene cul-de-sac; this move-in-ready home in Wilson Manor boasts one of the best floor plans in the neighborhood. Once the "model home", the current owners have made this 5 bd, 3f /2h bath home a true showplace. Just some of the features include: 9’ ceilings, elegant moldings, spacious library & dining, family room with beamed ceilings, hardwood floors, gas fireplace, and a cozy 3-season room and deck. The open, center island kitchen features newer appliances, large pantry, and granite counters. Mudroom with laundry adjacent to car collect-worthy 3-car garage. Upstairs hosts huge primary bedroom suite with vaulted ceiling, plus 4 additional bds, & remodeled hall bath. Finished LL with fireplace, bar, full bath, bonus room, and lots of storage. Large, flat lot has nice combination of wooded and open areas with room for expansion.
Open House:
Sunday, 4/28 6:00-8:00PM
- Type:
- Single Family
- Sq.Ft.:
- 6,000
- Status:
- Active
- Beds:
- 4
- Lot size:
- 0.69 Acres
- Year built:
- 1996
- Baths:
- 5.00
- MLS#:
- 24003909
- Subdivision:
- Pine Creek
ADDITIONAL INFORMATION
Oak hardwoods, soaring ceilings & detailed trim work define this spectacular 6000 sq ft 1.5 Sty in prestigious Pine Creek. Impressive 2-sty hardwood foyer leads to elegant dining room with French doors & stunning great room with granite bar & marble fireplace flanked by dramatic 2-sty windows. Designer kitchen featuring 42" glazed maple cabinetry, granite countertops, premium appliances & 9' crescent island adjoins hearth room with brick fireplace & convenient planning center and vaulted family room with sliding glass door that opens to patio. Coffered primary bedroom suite offers an appealing retreat with 2 walk-in closets & luxury bath with jetted tub. T-staircase accesses 3 generous-sized additional bedrooms, 1 with ensuite bath & 2 with Jack n' Jill bath. Lower Level entertainment space includes recreation room with 3rd fireplace & wet bar, game room & media room plus office/sleeping area & full bath. Situated on a tree-lined .69 acre lot with covered & open patios & 3-car garage.
- Type:
- Single Family
- Sq.Ft.:
- 2,978
- Status:
- Active
- Beds:
- 4
- Lot size:
- 0.46 Acres
- Year built:
- 1981
- Baths:
- 3.00
- MLS#:
- 24017982
- Subdivision:
- Brentmoor Place 1
ADDITIONAL INFORMATION
Welcome to this meticulously maintained 2 story home in the heart of Wildwood! The first floor has a generously sized living room, a dining room that flows to the family room & a bright eat in kitchen with custom cabinetry & plenty of storage, the main floor laundry/mud room is perfectly positioned between the kitchen & garage and an updated 1/2 bath. The upstairs has a total of 3 spacious bedrooms & 4th bedroom/office with built-in shelving. There is a full bath off the hallway with plenty of space. Primary bedroom has a large walk-in closet, updated luxury bath with standalone soaking tub. The backyard offers privacy, bright colors of the custom landscaping & wildlife while relaxing on the large deck. Recent updates are: Rock coating sidewalk & porch (2023), windows (2018), HVAC (2014), front door & maintenance free exterior trim (2023), master bath (2022), half bath (2023), security system (2021). Located in the top-rated Rockwood School district and close to several shopping areas.
- Type:
- Single Family
- Sq.Ft.:
- n/a
- Status:
- Active
- Beds:
- 4
- Lot size:
- 3.03 Acres
- Year built:
- 1979
- Baths:
- 4.00
- MLS#:
- 24015780
- Subdivision:
- Oak Tree Ridge
ADDITIONAL INFORMATION
1.5-Story Home on a Sprawling 3-Acre Lot 4-bedroom, 3.5-bathroom gem nestled on a private street just minutes away from Chesterfield Valley. With its spacious layout & modern amenities, this home offers the perfect blend of comfort & elegance. Gourmet Kitchen (Fully Renovated in 2023) New Cabinets, Quartz Countertops, Stove, Dishwasher, and Hideaway Counter Depth Refrigerator. Inviting Great Room includes wood burning fireplace & large windows that flood the room w/ natural light the room walks out to Composite Wrap-Around Deck. Living room features a second fireplace. The main level also features a master suite, office, formal dining room, and laundry room. Main floor has hardwood floors throughout (2023) The upstairs includes 2 additional bedrooms & full bathroom. The lower level includes a bedroom, full bathroom, family room with wet bar & recreational room. Other updates include new concrete patio (2023), Furnace and A/C (2022), tankless water heater (2022), Composite Deck (2023).
- Type:
- Single Family
- Sq.Ft.:
- n/a
- Status:
- Active
- Beds:
- 4
- Lot size:
- 5.1 Acres
- Year built:
- 1982
- Baths:
- 3.00
- MLS#:
- 24017536
- Subdivision:
- Babler Forest
ADDITIONAL INFORMATION
This custom-built sprawling ranch log cabin is a breathtaking retreat, offering a perfect blend of rustic charm and modern amenities. You'll be captivated by vaulted ceilings, hardwood floors, and a floor-to-ceiling stone fireplace that serves as the focal point of the open-concept living space. An oversized Sun Room is filled with natural light. The great room flows into the kitchen and dining area, where you'll find plenty of cabinet space, granite countertops, and access to the large deck overlooking the private woods. A main floor private owner's suite boasts an updated bath w/ a walk-in shower. Downstairs, the walk-out lower level features a spacious rec room, office or playroom, and a 4th bedroom & bath. Oversized 3 car garage, patio, deck, 400 amp service, main floor laundry, water softener and filter, and great views. Desirable area w/ a Chesterfield zip code and Franklin County Taxes, this 5-acre retreat offers the perfect combination of privacy & convenience.
- Type:
- Single Family
- Sq.Ft.:
- 5,102
- Status:
- Active
- Beds:
- 5
- Lot size:
- 0.52 Acres
- Year built:
- 1992
- Baths:
- 5.00
- MLS#:
- 24012313
- Subdivision:
- Wildhorse Village
ADDITIONAL INFORMATION
Welcome Home! This exquisite 1.5-story, 5-bed, 4.5-bath home nestled in the esteemed Wildhorse Village boasts an array of high-end features. Step into the grandeur of the great room adorned w/ a stunning brick fireplace, accentuated by expansive windows, & crowned w/ intricate molding. Prepare culinary delights in the stylish kitchen, equipped w/ stainless appliances, walk-in pantry & breakfast bar. The adjacent hearth room offers serene, wooded views through its abundant windows. Indulge in regal relaxation in the main floor vaulted primary suite, w/ luxury bath. Upstairs, discover a versatile loft, a bedroom w/ private full bath, & two additional bedrooms share Jack & Jill bath. The LL is the ultimate entertainment hub, boasting a wet bar, spacious rec room, fifth bedroom, & full bath. Outside, the large deck invites you to savor the tranquility of nature & the beauty of changing seasons. Experience resort-style living w/ community amenities such as pools, tennis courts & more.

Listings courtesy of MARIS MLS as distributed by MLS GRID, based on information submitted to the MLS GRID as of {{last updated}}.. All data is obtained from various sources and may not have been verified by broker or MLS GRID. Supplied Open House Information is subject to change without notice. All information should be independently reviewed and verified for accuracy. Properties may or may not be listed by the office/agent presenting the information. The Digital Millennium Copyright Act of 1998, 17 U.S.C. § 512 (the “DMCA”) provides recourse for copyright owners who believe that material appearing on the Internet infringes their rights under U.S. copyright law. If you believe in good faith that any content or material made available in connection with our website or services infringes your copyright, you (or your agent) may send us a notice requesting that the content or material be removed, or access to it blocked. Notices must be sent in writing by email to DMCAnotice@MLSGrid.com. The DMCA requires that your notice of alleged copyright infringement include the following information: (1) description of the copyrighted work that is the subject of claimed infringement; (2) description of the alleged infringing content and information sufficient to permit us to locate the content; (3) contact information for you, including your address, telephone number and email address; (4) a statement by you that you have a good faith belief that the content in the manner complained of is not authorized by the copyright owner, or its agent, or by the operation of any law; (5) a statement by you, signed under penalty of perjury, that the information in the notification is accurate and that you have the authority to enforce the copyrights that are claimed to be infringed; and (6) a physical or electronic signature of the copyright owner or a person authorized to act on the copyright owner’s behalf. Failure to include all of the above information may result in the delay of the processing of your complaint.
Chesterfield Real Estate
The median home value in Chesterfield, MO is $388,600. This is higher than the county median home value of $184,100. The national median home value is $219,700. The average price of homes sold in Chesterfield, MO is $388,600. Approximately 74.29% of Chesterfield homes are owned, compared to 21.72% rented, while 3.99% are vacant. Chesterfield real estate listings include condos, townhomes, and single family homes for sale. Commercial properties are also available. If you see a property you’re interested in, contact a Chesterfield real estate agent to arrange a tour today!
Chesterfield, Missouri 63005 has a population of 47,660. Chesterfield 63005 is more family-centric than the surrounding county with 38.44% of the households containing married families with children. The county average for households married with children is 29.23%.
The median household income in Chesterfield, Missouri 63005 is $99,848. The median household income for the surrounding county is $62,931 compared to the national median of $57,652. The median age of people living in Chesterfield 63005 is 46.8 years.
Chesterfield Weather
The average high temperature in July is 88.6 degrees, with an average low temperature in January of 21.7 degrees. The average rainfall is approximately 42.8 inches per year, with 10.9 inches of snow per year.
