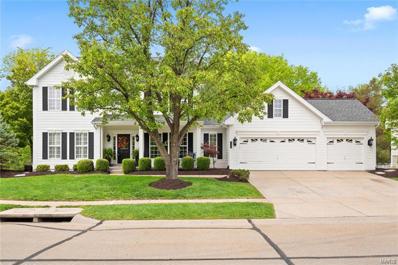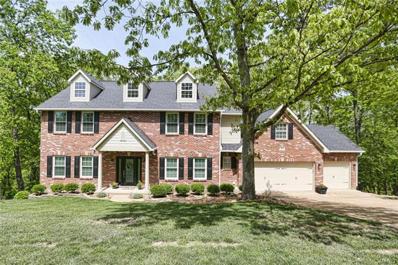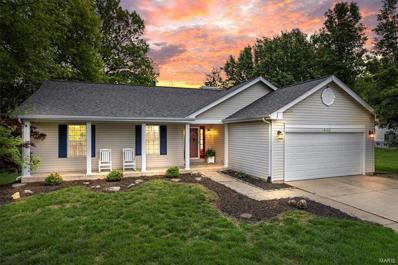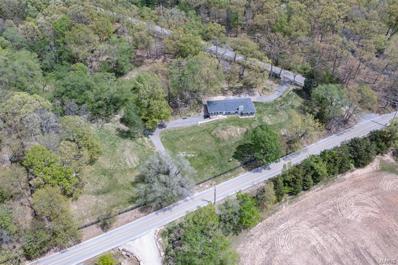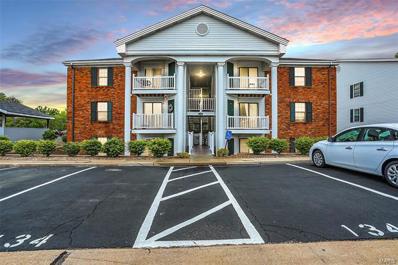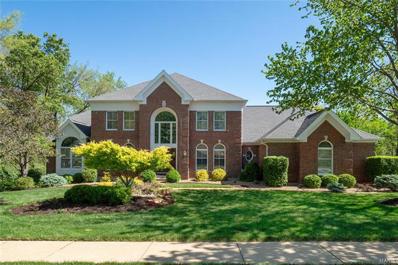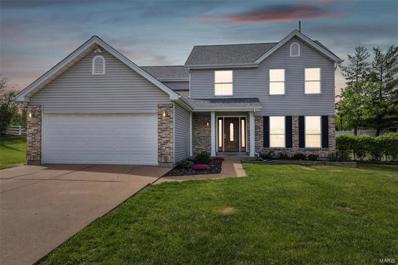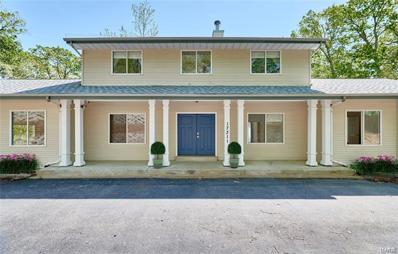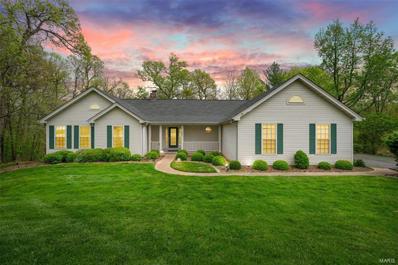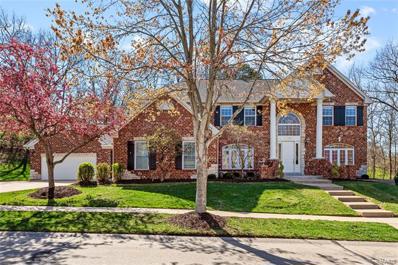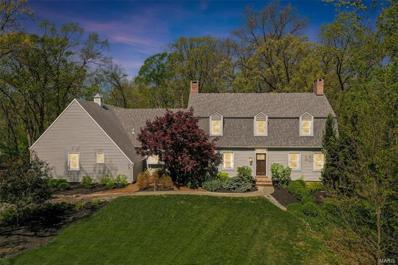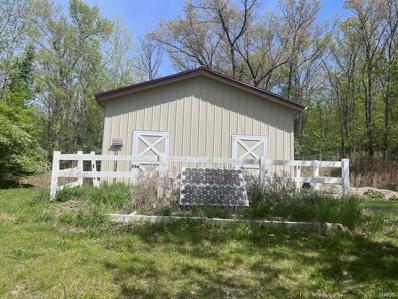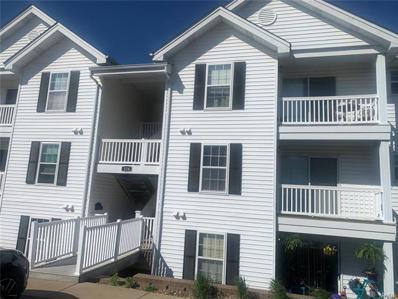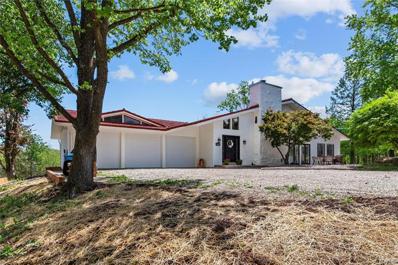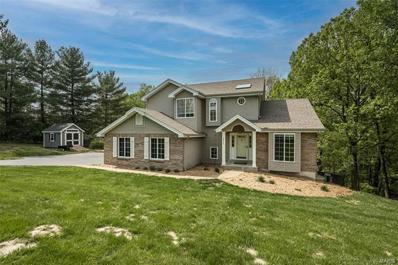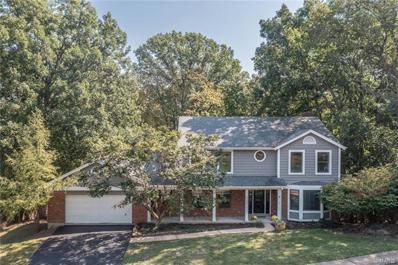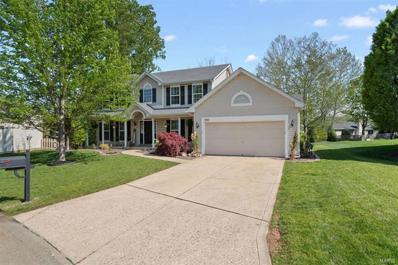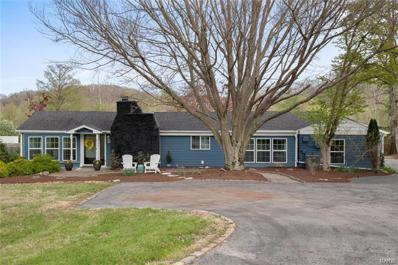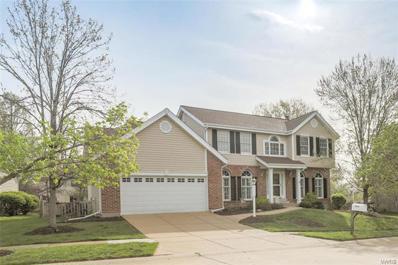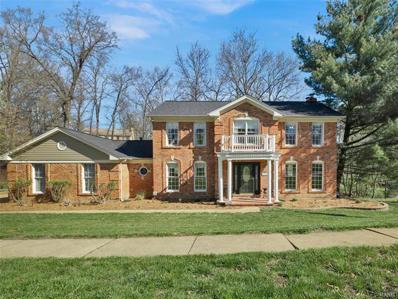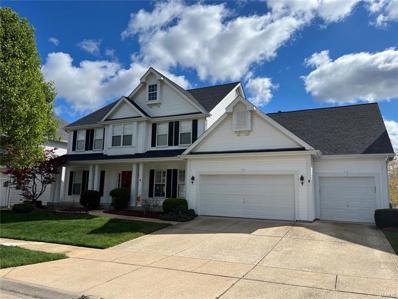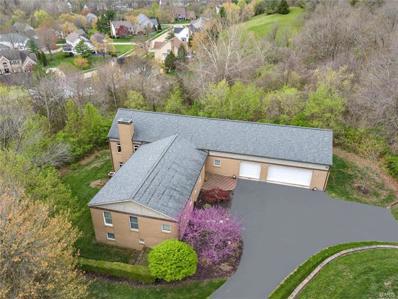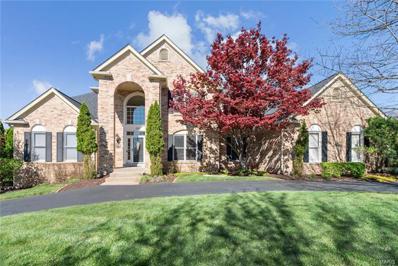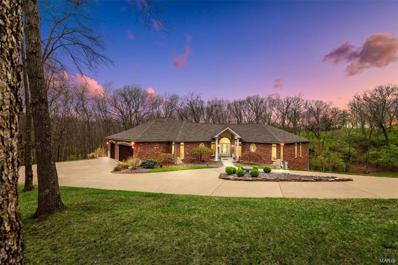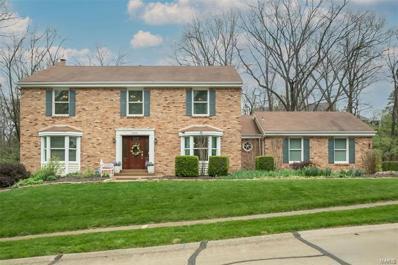Wildwood MO Homes for Sale
- Type:
- Single Family
- Sq.Ft.:
- 4,326
- Status:
- NEW LISTING
- Beds:
- 5
- Lot size:
- 0.44 Acres
- Year built:
- 1995
- Baths:
- 6.00
- MLS#:
- 24023821
- Subdivision:
- Westhampton Woods One
ADDITIONAL INFORMATION
Charming 1.5 story nestled on a cul-de-sac & backing to trees for added privacy. Step inside to find a thoughtfully designed layout, where the ML greets you w/ 9' ceilings to enhance the sense of spaciousness. An office & dining rm flank the entry foyer. The 2-story great rm is adorned w/ a fireplace. The vaulted kitchen features granite countertops, 42" cabinets, a pantry & an adjoining breakfast rm, w/ a planning desk & dry bar. Retreat to the ML owner's suite, complete w/ a walk-in closet & a full bath featuring double sinks, jetted tub & a walk-in shower. On the UL you will find, a 2nd owner's suite featuring a vaulted ceiling & an en suite full bath, along w/ 2 addtl bedrms & 2 full baths. The walk-out LL features a rec rm, a family rm w/ a fireplace, a walk-behind wet bar, bedrm & full bath. Outside, enjoy the composite deck, patio & 3-car garage. Experience the epitome of comfortable living w/ this beautiful home, offering an array of desirable features & an idyllic location.
- Type:
- Single Family
- Sq.Ft.:
- 3,696
- Status:
- NEW LISTING
- Beds:
- 5
- Lot size:
- 1.44 Acres
- Year built:
- 1999
- Baths:
- 4.00
- MLS#:
- 24023193
- Subdivision:
- Lancaster Woods Estates Three Ph
ADDITIONAL INFORMATION
This beautiful, custom built 2-story home on a private cul-de-sac, has it all. The first floor living area boasts coffered ceilings, custom millwork and beautiful hardwood floors. You’ll also find a bay window, a stone covered FP, a wrought iron staircase, an updated kitchen with granite countertops and stainless steel appliances all complimented by an open floor plan that invites you to a gorgeous, partially covered deck, overlooking the best mother nature has to offer. Upstairs you’ll find a beautiful master bath, 3 additional large bedrooms all with newer carpet. The w/o lower level contains the 5th bedroom, a full bath, large rec area and a large storage area. Newer HVAC, a 3 car garage, irrigation system, alarm system, California Closets and gutter guards complete this outstanding Wildwood property. It’s a short walk or bike ride to Wildwood Town Center with easy access to Highway 109 or Manchester Road. Rockwood Schools complete the package. Hurry!!
Open House:
Sunday, 4/28 5:00-7:00PM
- Type:
- Single Family
- Sq.Ft.:
- 2,434
- Status:
- NEW LISTING
- Beds:
- 3
- Lot size:
- 0.31 Acres
- Year built:
- 1993
- Baths:
- 3.00
- MLS#:
- 23063320
- Subdivision:
- Nantucket Three
ADDITIONAL INFORMATION
Meet Missy, she’s a large & in charge ranch featuring a brand new roof, 3 bedrooms, 2.5 baths, finished LL, nearly 2500 sq ft of living space, main-floor laundry, & 2-car garage located in award winning Rockwood SD. Inviting foyer ushers us into a brilliantly designed layout w/ an arched brick wood burning fireplace in the spacious living room, a dining room that opens to the expansive deck through & covered Gazebo through French doors, & an updated kitchen complete w/ breakfast area, pantry, & main-floor laundry. Main level is rounded out w/ an owner’s suite including double closets & full bath w/ double sinks & linen closet; 2 sizable guest bedrooms; & full bath w/ linen closet. Finished lower level features an office nook, half bath, & is a large flex space w/ tons of storage! 2-car garage. Community includes pool, tennis, & BB courts, & is near Fairway Elementary! The neighborhood is exceptional! We encourage you to take a stroll and meet the neighbors! We just love it!
$649,900
1336 Pond Road Wildwood, MO 63038
- Type:
- Single Family
- Sq.Ft.:
- 2,771
- Status:
- NEW LISTING
- Beds:
- 4
- Lot size:
- 3 Acres
- Year built:
- 1952
- Baths:
- 3.00
- MLS#:
- 24023560
- Subdivision:
- Dunn Sub Of 1318 & 1336 Pond Road
ADDITIONAL INFORMATION
Located in the highly desirable Wildwood area! A full brick RANCH home resting exquisitely on 3+/- STUNNING, FENCED acres! Bring your horses & build your own CUSTOM equestrian barn. 2,771+/- sqft, 4 bedroom, 2 full & 1 half bath UPDATED home. Living room features a warming floor-to-ceiling stone wood burning FP, wood flooring, & large picture window overlooking the STUNNING grounds. Eat-in kitchen with stainless steel applis, granite counters, tile glass backsplash, & luxury vinyl "wood like" flooring. Owner’s suite w/carpeting, French door entry & a bath boasting dual sink vanities, shower/tub, & 2 sliding closets. 3 Addit'l bedrooms w/carpeting, ceiling fans, & black-out shades share hall bath. Laundry room completes the main level. Lower level extends living quarters with a recreation room w/carpeting, 1-car attached garage, & 2 storage rooms. NO HOA/NO RESTRICTIONS! Within the Rockwood School District w/easy access to Hwy 100/Manchester Rd, shopping, dining, & Wildwood amenities.
Open House:
Sunday, 4/28 5:00-7:00PM
- Type:
- Condo
- Sq.Ft.:
- 868
- Status:
- NEW LISTING
- Beds:
- 2
- Lot size:
- 0.03 Acres
- Year built:
- 1987
- Baths:
- 2.00
- MLS#:
- 24022800
- Subdivision:
- Victoria Crossing Condo Ph Two
ADDITIONAL INFORMATION
Discover turnkey living in Wildwood w/ this meticulously maintained 2-bed/2-bath condo that perfectly encapsulates modern living w/ a suburban touch. Step inside to a space bathed in a harmonious neutral palette, accented by recently updated LVP flooring. The heart of the home is a well-appointed living area that opens onto a charming deck—offering views of lush greenery & tranquil neighborhood, not parking lots. The kitchen awaits culinary exploits w/ newer appliances set amidst bright cabinetry. Private havens abound, especially the master ensuite w/ ample closet space. Convenience is assured w/ in-unit W&D, just a year old. Leisure is redefined here, w/ two community pools, playground, & tennis courts. The vibrant Wildwood Town Center offers a plethora of shopping, dining, & entertainment options. Revel in the opportunity for relaxation or entertainment at a moment's notice, all while enjoying the low-maintenance lifestyle that this charming condo affords. Welcome home!
Open House:
Friday, 4/26 9:00-11:00PM
- Type:
- Single Family
- Sq.Ft.:
- 5,198
- Status:
- NEW LISTING
- Beds:
- 5
- Lot size:
- 0.52 Acres
- Year built:
- 1992
- Baths:
- 5.00
- MLS#:
- 24015526
- Subdivision:
- Wildhorse Village G
ADDITIONAL INFORMATION
Stunning 1.5-story, 5-bed, 4.5-bath home in prestigious Wildhorse. Rare find with a flat yard, ideal for a pool. Upon entering you will be greeted by a grand foyer opening to a huge great room with views of a private backyard. Continuing through, notice the gorgeous new hickory floors throughout which flow into the chef's kitchen, featuring Viking appliances, custom cabinets, gas cooktop, granite countertops, and a walk-in pantry. Main floor vaulted primary suite with a huge bathroom, upstairs you will find a versatile loft, bedroom with a private full bath, and two additional bedrooms sharing a Jack & Jill bath. The LL features a wet bar, spacious rec room, workout area, and an in-law suite with a full bath. New composite deck, new garage doors/openers, exterior lighting, new doors, rear windows, and exterior siding, as well as 3 new 2-stage High Efficiency HVAC systems with Dehumidifier/remote thermostats/fresh paint throughout. The community offers pools, tennis courts, and more.
- Type:
- Single Family
- Sq.Ft.:
- 1,896
- Status:
- NEW LISTING
- Beds:
- 3
- Lot size:
- 0.26 Acres
- Year built:
- 1996
- Baths:
- 4.00
- MLS#:
- 24024668
- Subdivision:
- Hickory Manor Village A
ADDITIONAL INFORMATION
Welcome Home. Light and Bright. Meticulously maintained move-in ready home. And a POOL, with an extensive list of updates. This kitchen is truly the heart of the home. Cooks dream island, newer appliances, Double Oven, cabinets galore. Large primary bedroom with Spa like Bath, soaking tub, vaulted ceilings and walk in closet. 2 additional bedrooms thoughtfully designed with great closets, fresh paint, wood flooring. Updated hall bath. Main Floor laundry. The beautifully finish lower level has a large rec area, full bath and tons of storage. An out-door oasis with pergola. Rockwood Schools.
Open House:
Sunday, 4/28 5:00-8:00PM
- Type:
- Single Family
- Sq.Ft.:
- n/a
- Status:
- NEW LISTING
- Beds:
- 6
- Lot size:
- 4.45 Acres
- Year built:
- 2000
- Baths:
- 4.00
- MLS#:
- 24025224
- Subdivision:
- Hidden Valley Forest Ph One Lt 4 &
ADDITIONAL INFORMATION
Welcome to 17311 Hidden Valley Dr., a stunning 6-bedroom, 3.5-bathroom, two-story home nestled on 4.45 acres. Crafted for tranquility yet conveniently located near I-44, this custom-built residence offers the perfect blend of seclusion and accessibility. Enjoy the serene 4.45-acre setting while being close to local amenities, including shopping, dining, entertainment, and Hidden Valley Ski Resort. The unique 3-story atrium floods the space with natural light, complementing the picturesque views of the surrounding woods and valley. With an open kitchen, spacious master suite, and ample entertaining space, including a large back deck, this home seamlessly blends comfort and luxury. The lower level boasts a versatile family room, additional bedroom, full bath, and ample storage, making it perfect for both relaxation and productivity.
- Type:
- Single Family
- Sq.Ft.:
- 4,450
- Status:
- NEW LISTING
- Beds:
- 4
- Lot size:
- 1.49 Acres
- Year built:
- 1995
- Baths:
- 3.00
- MLS#:
- 24007546
- Subdivision:
- Radcliffe Place Three
ADDITIONAL INFORMATION
You will love this Atrium Ranch in Radcliffe Place, one of Wildwood’s most picturesque subdivisions. At the end of a cul-de-sac, this premium 1.5 acre lot backs to woods for ultimate privacy. Thru the front door, you will be impressed with the vaulted great room w/ gas fireplace flanked by custom bookcases, and thrilled by the view thru the wall of windows. An updated kitchen has a downdraft cooktop in center island, stainless appliances, miles of granite counters and more cabinets than the best chef’s need for all their gadgets! A formal dining room is steps away as is the breakfast room & relaxing sunroom adjacent to the main floor deck. A large main floor master features a walk-in closet and a recently updated luxury bath. 2 more bedrooms, full bath & laundry room finish the main level. Downstairs you will find a movie room w/ concession stand (wet bar), large office, family room, cedar closet, 4th bedroom & 3rd full bath. Entertain on the huge lower deck
Open House:
Saturday, 4/27 6:00-8:00PM
- Type:
- Single Family
- Sq.Ft.:
- 5,200
- Status:
- NEW LISTING
- Beds:
- 4
- Lot size:
- 0.52 Acres
- Year built:
- 2001
- Baths:
- 6.00
- MLS#:
- 24010056
- Subdivision:
- Oak Ridge Trails Five
ADDITIONAL INFORMATION
Welcome to your dream home in the prestigious Rockwood School District! This custom-built 2-story masterpiece boasts elegance and comfort, offering 4 spacious bedrooms and 5.5 bathrooms. The expansive kitchen with separate Sub-Zero fridge and freezer will be sure to make large gatherings a breeze! Convenience meets functionality with main floor and upstairs laundry rooms, ensuring seamless living. Revel in the recent upgrades including a newer roof, HVAC, deck, plush carpeting, and a fresh coat of paint throughout, promising years of worry-free living. The finished walkout lower level adds versatility and additional living space, ideal for recreation or relaxation. Embrace the tranquility of the wooded backdrop, creating a serene oasis right in your backyard. Car enthusiasts will delight in the expansive 4-car garage, offering ample space for vehicles and storage. Enjoy the ultimate entertainment experience inside and out with surround sound! Showings Begin Wednesday April 24th at 9am!
Open House:
Sunday, 4/28 6:00-8:00PM
- Type:
- Single Family
- Sq.Ft.:
- 5,913
- Status:
- NEW LISTING
- Beds:
- 6
- Lot size:
- 3 Acres
- Year built:
- 1994
- Baths:
- 4.00
- MLS#:
- 24023139
- Subdivision:
- Babler Meadows Three
ADDITIONAL INFORMATION
Majestic New England Gambrel nestled on 3 acres of wooded lot brings timeless charm & modern amenities! Home features white pine floors throughout, 4 fireplaces, custom bead trim and hand-hewn beamed ceilings that evoke a sense of warmth & history. Chefs kitchen w/oversized island, soft-closure custom cabinets, quartz counters, SS appliances and a cooking fireplace enhance both aesthetics & functionality. Conveniently adjacent is the family room with access to the 3-season room featuring skylights & a brick floor providing a tranquil oasis to enjoy the surrounding nature. Main floor primary suite w/vaulted ceiling, two walk-in closets and a spa bath w/whirlpool tub, separate shower & dual sinks. Upstairs boast 3 spacious bedrooms & full bathroom. The finished LL offers 2 more bedrooms, full bath, game area, bonus room & theater w/elevated seating. Boasting a 3-car garage w/additional separate 4th garage & workshop. Located close to town but submersed in nature!
- Type:
- Single Family
- Sq.Ft.:
- n/a
- Status:
- NEW LISTING
- Beds:
- 1
- Lot size:
- 3.67 Acres
- Year built:
- 1954
- Baths:
- 1.00
- MLS#:
- 24024355
- Subdivision:
- Wildwood
ADDITIONAL INFORMATION
Opportunity awaits on this secluded 3.7-acre lot located in Rockwood Schools off HWY 100. There's an existing home on property which could be gut rehabbed but best use is to tear down the house & start fresh. Perfect for Equestrians OR owners of too many toys - this one includes a 1000s.f Barn w/ 2 stalls, automated freeze-proof waterers, hay storage, work room, tack closet, solar power & fencing that surrounds barn for turnout . Space near the barn available to build out an exercise ring for dressage enthusiast OR go any direction from house for hours of trail riding fun. Some whole property fencing in place - total lot dimensions 164' x 949'. With low pre-existing home inventory, it's a great time to build! Existing home is being sold in as is condition and seller will not perform any required occupancy inspections. RARE OPPORTUNITY FOR THE PRICE. Enjoy no HOA fees or rules! (This is a duplicate listing of mls#24024305 )
- Type:
- Condo
- Sq.Ft.:
- n/a
- Status:
- NEW LISTING
- Beds:
- 2
- Lot size:
- 0.03 Acres
- Year built:
- 1995
- Baths:
- 2.00
- MLS#:
- 24024267
- Subdivision:
- Victoria Crossing Iii Condo First
ADDITIONAL INFORMATION
Open House:
Sunday, 4/28 7:00-9:00PM
- Type:
- Single Family
- Sq.Ft.:
- 5,498
- Status:
- NEW LISTING
- Beds:
- 3
- Lot size:
- 12.96 Acres
- Year built:
- 1978
- Baths:
- 4.00
- MLS#:
- 24024083
- Subdivision:
- N/a
ADDITIONAL INFORMATION
Discover Wildwood contemporary elegance in this meticulously revitalized home boasting over 5490 sq ft of living space on 12.96 acres of gently rolling hills. Enjoy the fusion of woodlands and open grassland on this expansive property. The newly landscaped exterior with a 35-year warranty metal roof exudes durability and style. Revel with 16 foot vaulted beamed ceilings in the open style floor plan main living with engraved paneled ceilings, skylights and abundant natural light throughout the entire home. Newly updated kitchen off the large sun room has butcher block counters. 2 story main bedroom overlooking the gallery with marble floor that could make for an excellent exercise room. Back and side yards boast a freshly poured patio, children's play area and fire pit. And there is still plenty of room for outbuildings or a pool. Updated bathrooms, septic system, HVAC, water heater, and brand new appliances mean this home is completely move in ready! Priced to MOVE!
$649,900
18617 Hardt Road Wildwood, MO 63038
- Type:
- Single Family
- Sq.Ft.:
- 3,631
- Status:
- NEW LISTING
- Beds:
- 5
- Lot size:
- 1.93 Acres
- Year built:
- 1992
- Baths:
- 4.00
- MLS#:
- 24021496
ADDITIONAL INFORMATION
Come and see this beautiful and 5 bedroom, 3.5 Bath, open 1.5 Story floor plan on Wildwood acreage with a POOL. On the exterior notice a side entry garage, deck, chicken coop area, garden area, and outdoor shed. Inside notice the 2 Story foyer, 2 Story Great room with a wall of windows, updated kitchen, and updated baths. The fully equipped kitchen includes stainless steel appliances, a Miele gourmet steamer, a gas range, and granite tops. New flooring, new paint, and many new systems. The inground saltwater pool has a bonus deck for relaxing pool side, and it connects to the walk-out basement straight into the bath/changing room. The walk out LL features a 9' ceiling, family room with wet bar, 2 more bedrooms, a full bath, and 2 separate storage areas. No subdivision indentures and no subdivision trustees to bother you. Rare for homes on acreage find high speed internet, real natural gas, and public water.
- Type:
- Single Family
- Sq.Ft.:
- 3,602
- Status:
- Active
- Beds:
- 4
- Lot size:
- 0.73 Acres
- Year built:
- 1985
- Baths:
- 4.00
- MLS#:
- 23045960
- Subdivision:
- Winding Trails 1
ADDITIONAL INFORMATION
Welcome to this wonderful & expansive 2 story home nestled on an amazing .73 acre wooded lot in sought after Winding Trails. Abundant windows throughout w tranquil views at every turn. Dramatic 2 story entry. Elegant dining room & office/living room w bay. Huge chef’s kitchen has abundant white cabinetry, gorgeous quartz counters (2023), stainless appliances (double wall oven & cooktop new in 2023). Breakfast room w french doors (2023) to deck. Expansive family room w fireplace, wet bar, bay, atrium door (2023) to deck. Large main floor laundry, stylish powder (updated 2023). Upstairs find a luxurious primary suite w vaulted ceiling, walk-in closet, spa-like bath (remodeled 2023). 3 more bedrooms, updated hall bath (2023). Walkout lower level includes rec room, office area, full bath, abundant storage. Extraordinary park-like backyard. New carpet upstairs (2024), most interior freshly painted (2023). Deck conveys in as is condition. AHS Home warranty included. This home is a must see!
- Type:
- Single Family
- Sq.Ft.:
- 2,956
- Status:
- Active
- Beds:
- 4
- Lot size:
- 0.26 Acres
- Year built:
- 1992
- Baths:
- 3.00
- MLS#:
- 24022506
- Subdivision:
- Nantucket Six
ADDITIONAL INFORMATION
Here it is! Immaculate, move-in ready 2 story home with great curb appeal, located in a cul-de-sac in the desirable Nantucket subdivision. Features include wood floors, foyer, living room, formal dining, and laundry room. The family room area--with gas fireplace, built-in bookcases, and large bay window--adjoins the updated kitchen space which includes a bar with a wine cooler, and breakfast room that opens to a large deck overlooking the lovely backyard—just perfect for everyday living and entertaining! Head up the split staircase to a spacious primary en suite with walk-in closet, handsomely updated primary bath with a heated floor, double vanity, free standing tub, and walk-in shower. There are three more spacious bedrooms upstairs--You’ll love the hall bathroom with a double vanity. Walkout, finished rec room in lower level. New roof and refurbished irrigation system in 2023. Enjoy subdivision pool, clubhouse, basketball, pickleball, and tennis. Walk to Fairway Elementary.
- Type:
- Single Family
- Sq.Ft.:
- 2,931
- Status:
- Active
- Beds:
- 4
- Lot size:
- 1.18 Acres
- Year built:
- 1953
- Baths:
- 3.00
- MLS#:
- 24015519
- Subdivision:
- Us Surv 163
ADDITIONAL INFORMATION
You won’t find a better buy in 63005! Nestled on a little over 1 acre, this “Napa valley” style ranch is your opportunity to have a small farm, minutes from everything. Step inside you'll find a view of the courtyard from almost every room. Separate living/entertaining areas work nicely for multi- gen family and/or children. Primary suite includes a sitting area overlooking patio with hot tub, new deck and private fenced yard. On the right side of home there is an oversized, detached garage, large fenced area for livestock. New light fixtures, fresh paint and landscaping. Refrigerator, hot tub, washer and dryer to stay with the house.
- Type:
- Single Family
- Sq.Ft.:
- 2,818
- Status:
- Active
- Beds:
- 4
- Lot size:
- 0.21 Acres
- Year built:
- 1987
- Baths:
- 3.00
- MLS#:
- 24021744
- Subdivision:
- Harbors At Lake Chesterfield One
ADDITIONAL INFORMATION
Step up your style in this gorgeous 2 story home with beautifully refinished wood floors, new carpet and fresh neutral paint throughout. Entertaining will be a breeze in the oversized family room with a fireplace, built in bookshelves and a wet bar. The kitchen is a chef's dream and includes a brand new cooktop that has been converted to gas, new built in oven and microwave all complimented by granite counter tops, tons of cabinets and a new faucet.
- Type:
- Single Family
- Sq.Ft.:
- 3,464
- Status:
- Active
- Beds:
- 4
- Lot size:
- 0.57 Acres
- Year built:
- 1988
- Baths:
- 4.00
- MLS#:
- 23020654
- Subdivision:
- Winding Trails
ADDITIONAL INFORMATION
This wonderful home was the perfect place for 2 little kids to spend their childhood, playing in the massive, park-like backyard (see drone video), w/the comfort of parents on the same floor in this spacious 2-story home when they went to bed at night. Friends were over to hang out in the walk out basement as they got older, w/bonfires in the backyard. Time marched on, & these same kids had families of their own, & then brought their own kids over to play in the same wonderful backyard, play with some of their parents’ old toys in the basement, and make their own memories w/ their grandparents in this quintessential home. It is time for this light and bright home with over 3400 total sq ft to welcome its next family. Smart living space, refinished hardwood floors, a huge deck off the kitchen extending the large amount of entertaining space, & a spacious patio below, great spaces for home offices, MF laundry, & 3 car, oversized garage will make it a slam dunk for the next lucky family!
- Type:
- Single Family
- Sq.Ft.:
- 4,615
- Status:
- Active
- Beds:
- 4
- Lot size:
- 0.29 Acres
- Year built:
- 1998
- Baths:
- 5.00
- MLS#:
- 24020221
- Subdivision:
- Fairhaven Estates Two
ADDITIONAL INFORMATION
Expansive 1.5 story executive home in desirable Fairhaven Estates. Front entry flows to open floor plan with separate dining area, updated kitchen featuring 42-inch cabinets, breakfast area, center island, granite counter tops, tile backsplash and stainless appliances. Kitchen opens to great room with crown molding & gas log fireplace. Vaulted hearth room with access to wood deck. MAIN FLOOR primary bedroom w/bath featuring separate whirlpool tub & shower, double sinks & huge walk-in closet. 1st floor laundry with sink and 1/2 bath complete main level. Upper level boasts large loft area, 3 additional bedrooms one with private full bath and other 2 w/attached Jack & Jill full bath. All bedrooms include walk-in closets. The walk-out lower level adds expansive rec room with built in entertainment center and custom crafted wet bar. LL also includes 1/2 bath, bonus room suitable as office, exercise or sleeping area. Updated Zoned Heating and Cooling, Water Heaters and Roof. Rockwood Schools
$725,000
17026 Church Road Wildwood, MO 63005
Open House:
Sunday, 4/28 6:00-8:00PM
- Type:
- Single Family
- Sq.Ft.:
- 3,983
- Status:
- Active
- Beds:
- 3
- Lot size:
- 2.54 Acres
- Year built:
- 1997
- Baths:
- 4.00
- MLS#:
- 24009100
ADDITIONAL INFORMATION
Meticulous ranch that sits on over 2.5 acres with breaktaking views from all rooms. Custom home built with acres of trees & beautiful landscape. Gorgeous solid oak hardwood floors on main floor. 11 ft & 9ft ceilings on main level. Very open feel from every room. 2 full brick masonry gas fireplaces. Kitchen perfect for entertaining with butlers pantry. Almost 4000 sq ft of living space to include 3 bedrooms on the main floor with 2.5 baths & additional 2 rooms that could be used as bedrooms in the LL & 1 full bath. Walkout lower level with 9ft ceiling & gorgeous family room & lots of natural lighting. Patio outside walkout with 280V outlet- hot tub ready. 3 car oversized garage & extra height. Roof 2015. Copper flashing on roof. Screened in porch with ceiling fan right off kitchen. Perfect for your morning coffee overlooking treetops of Wildwood. Main floor laundry. Circle drive for ease of entering & exiting. Hallways 4 ft wide for ease of maneuvering & open feel. 3-zone HVAC system.
Open House:
Sunday, 4/28 6:00-8:00PM
- Type:
- Single Family
- Sq.Ft.:
- 6,000
- Status:
- Active
- Beds:
- 4
- Lot size:
- 0.69 Acres
- Year built:
- 1996
- Baths:
- 5.00
- MLS#:
- 24003909
- Subdivision:
- Pine Creek
ADDITIONAL INFORMATION
Oak hardwoods, soaring ceilings & detailed trim work define this spectacular 6000 sq ft 1.5 Sty in prestigious Pine Creek. Impressive 2-sty hardwood foyer leads to elegant dining room with French doors & stunning great room with granite bar & marble fireplace flanked by dramatic 2-sty windows. Designer kitchen featuring 42" glazed maple cabinetry, granite countertops, premium appliances & 9' crescent island adjoins hearth room with brick fireplace & convenient planning center and vaulted family room with sliding glass door that opens to patio. Coffered primary bedroom suite offers an appealing retreat with 2 walk-in closets & luxury bath with jetted tub. T-staircase accesses 3 generous-sized additional bedrooms, 1 with ensuite bath & 2 with Jack n' Jill bath. Lower Level entertainment space includes recreation room with 3rd fireplace & wet bar, game room & media room plus office/sleeping area & full bath. Situated on a tree-lined .69 acre lot with covered & open patios & 3-car garage.
- Type:
- Single Family
- Sq.Ft.:
- 6,002
- Status:
- Active
- Beds:
- 4
- Lot size:
- 3.06 Acres
- Year built:
- 2001
- Baths:
- 6.00
- MLS#:
- 24013361
- Subdivision:
- Bridlespur Estates 4
ADDITIONAL INFORMATION
Located just a short 15-min drive from 270 & 44, through Greenfelder Park, this property offers a tranquil escape from the hustle & bustle of city life. Nestled within the serene Bridlespur Estates, on a 3-acre lot, providing a secluded retreat. Boasting custom architecture & millwork, this residence exudes luxury and sophistication at every corner. Step inside to discover a meticulously crafted interior w/ elegant ceiling details, luxury hardwood floors, and 4 gas fireplaces. The main level offers a stunning great room w/ 10' windows, gourmet kitchen w/ butler's pantry, cozy hearth room, a 4 seasons room. The spacious owner's suite is a true sanctuary, complete w/ fireplace, sitting room and private veranda to enjoy your morning coffee. The LL features a state-of-the-art theatre designed by an Emmy-winning sound producer, a gorgeous bar with 2nd kitchen, 2 more bedroom suites, a 4th bedroom, walkout patio w/ path to flagstone fire pit for chilly nights. Book your private tour today!
- Type:
- Single Family
- Sq.Ft.:
- 2,978
- Status:
- Active
- Beds:
- 4
- Lot size:
- 0.46 Acres
- Year built:
- 1981
- Baths:
- 3.00
- MLS#:
- 24017982
- Subdivision:
- Brentmoor Place 1
ADDITIONAL INFORMATION
Welcome to this meticulously maintained 2 story home in the heart of Wildwood! The first floor has a generously sized living room, a dining room that flows to the family room & a bright eat in kitchen with custom cabinetry & plenty of storage, the main floor laundry/mud room is perfectly positioned between the kitchen & garage and an updated 1/2 bath. The upstairs has a total of 3 spacious bedrooms & 4th bedroom/office with built-in shelving. There is a full bath off the hallway with plenty of space. Primary bedroom has a large walk-in closet, updated luxury bath with standalone soaking tub. The backyard offers privacy, bright colors of the custom landscaping & wildlife while relaxing on the large deck. Recent updates are: Rock coating sidewalk & porch (2023), windows (2018), HVAC (2014), front door & maintenance free exterior trim (2023), master bath (2022), half bath (2023), security system (2021). Located in the top-rated Rockwood School district and close to several shopping areas.

Listings courtesy of MARIS MLS as distributed by MLS GRID, based on information submitted to the MLS GRID as of {{last updated}}.. All data is obtained from various sources and may not have been verified by broker or MLS GRID. Supplied Open House Information is subject to change without notice. All information should be independently reviewed and verified for accuracy. Properties may or may not be listed by the office/agent presenting the information. The Digital Millennium Copyright Act of 1998, 17 U.S.C. § 512 (the “DMCA”) provides recourse for copyright owners who believe that material appearing on the Internet infringes their rights under U.S. copyright law. If you believe in good faith that any content or material made available in connection with our website or services infringes your copyright, you (or your agent) may send us a notice requesting that the content or material be removed, or access to it blocked. Notices must be sent in writing by email to DMCAnotice@MLSGrid.com. The DMCA requires that your notice of alleged copyright infringement include the following information: (1) description of the copyrighted work that is the subject of claimed infringement; (2) description of the alleged infringing content and information sufficient to permit us to locate the content; (3) contact information for you, including your address, telephone number and email address; (4) a statement by you that you have a good faith belief that the content in the manner complained of is not authorized by the copyright owner, or its agent, or by the operation of any law; (5) a statement by you, signed under penalty of perjury, that the information in the notification is accurate and that you have the authority to enforce the copyrights that are claimed to be infringed; and (6) a physical or electronic signature of the copyright owner or a person authorized to act on the copyright owner’s behalf. Failure to include all of the above information may result in the delay of the processing of your complaint.
Wildwood Real Estate
The median home value in Wildwood, MO is $625,000. This is higher than the county median home value of $184,100. The national median home value is $219,700. The average price of homes sold in Wildwood, MO is $625,000. Approximately 88.97% of Wildwood homes are owned, compared to 7.34% rented, while 3.7% are vacant. Wildwood real estate listings include condos, townhomes, and single family homes for sale. Commercial properties are also available. If you see a property you’re interested in, contact a Wildwood real estate agent to arrange a tour today!
Wildwood, Missouri has a population of 35,524. Wildwood is more family-centric than the surrounding county with 43.82% of the households containing married families with children. The county average for households married with children is 29.23%.
The median household income in Wildwood, Missouri is $130,107. The median household income for the surrounding county is $62,931 compared to the national median of $57,652. The median age of people living in Wildwood is 43.4 years.
Wildwood Weather
The average high temperature in July is 88.6 degrees, with an average low temperature in January of 21.8 degrees. The average rainfall is approximately 43 inches per year, with 14.1 inches of snow per year.
