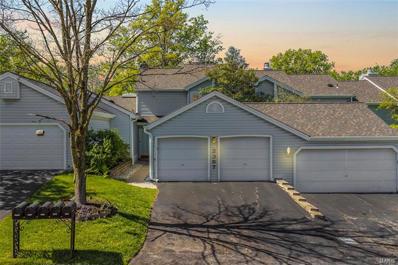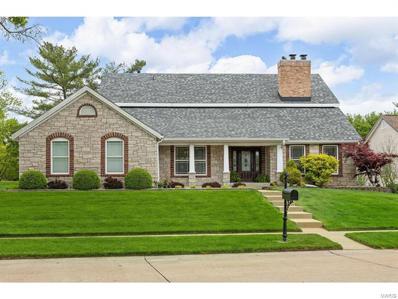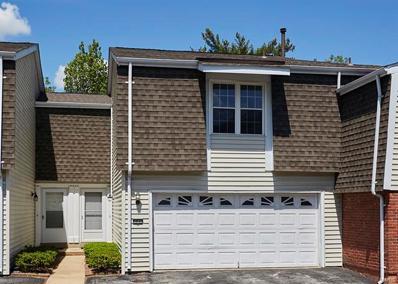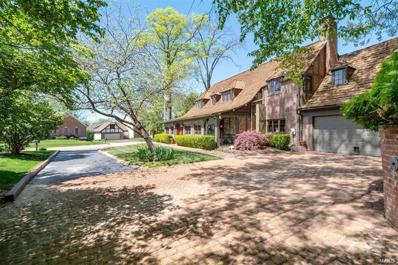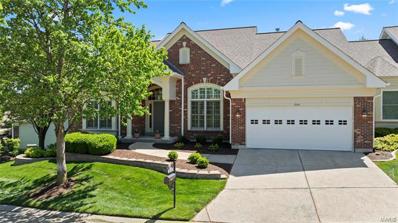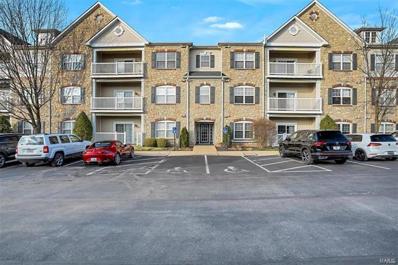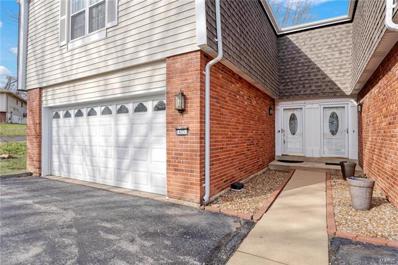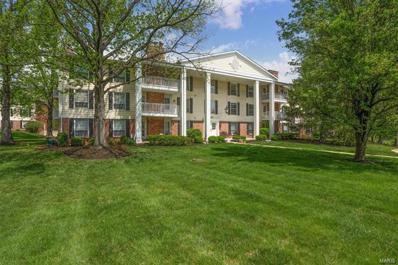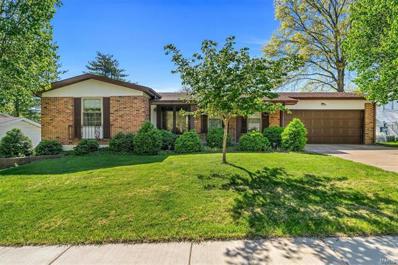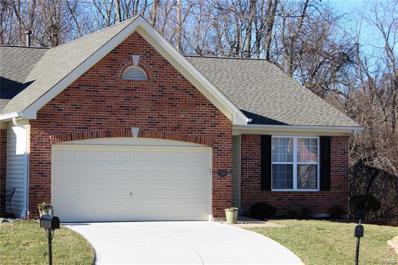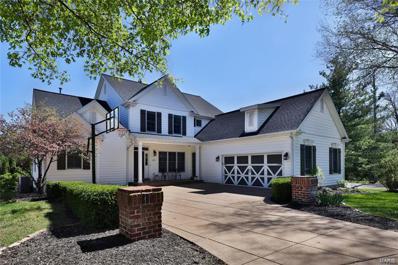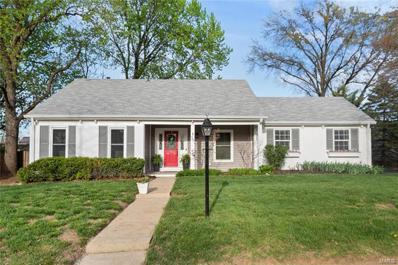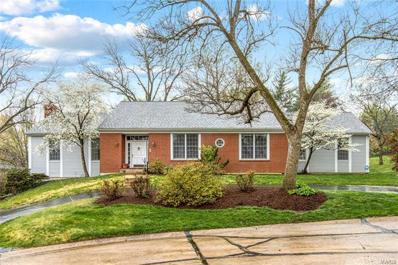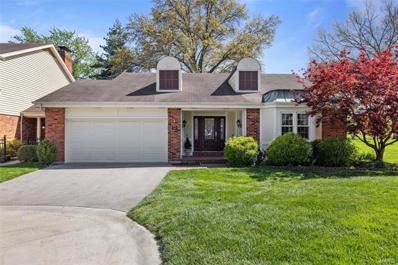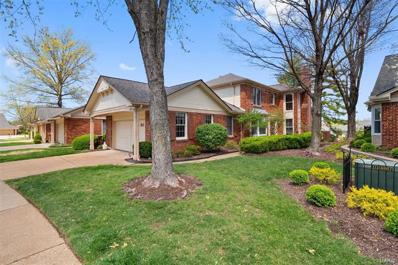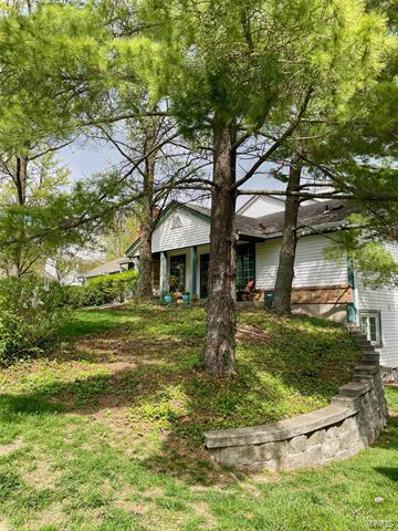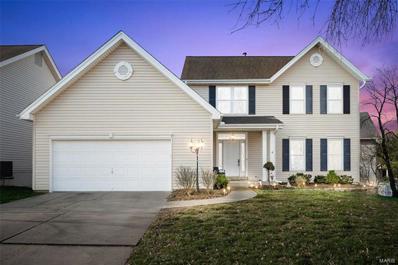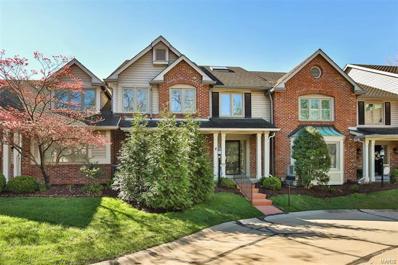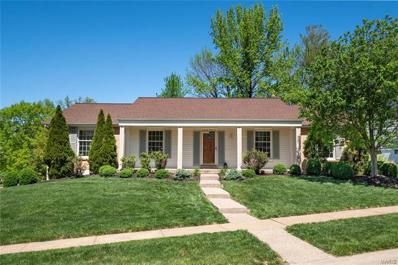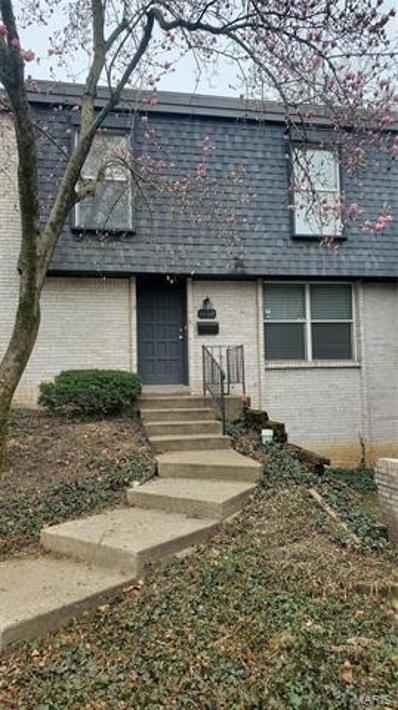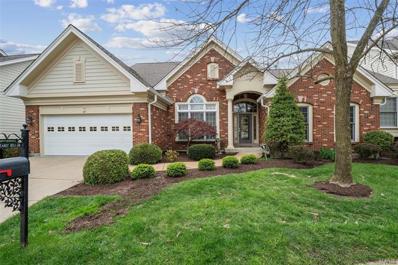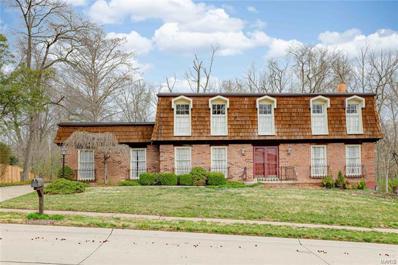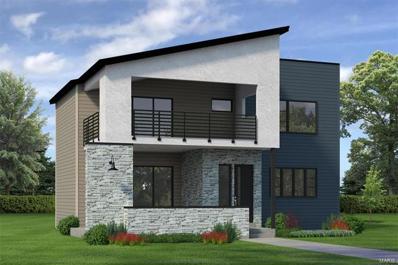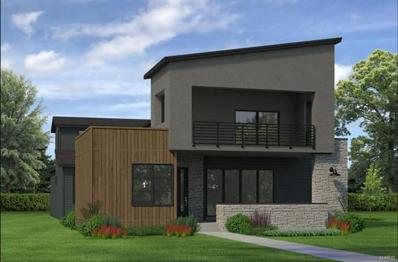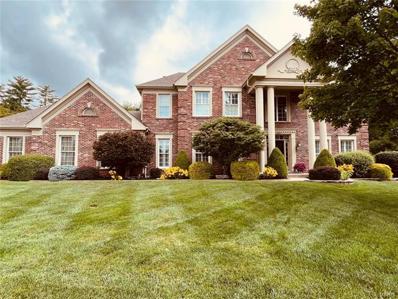Chesterfield MO Homes for Sale
- Type:
- Condo
- Sq.Ft.:
- 2,213
- Status:
- NEW LISTING
- Beds:
- 3
- Lot size:
- 0.2 Acres
- Year built:
- 1978
- Baths:
- 4.00
- MLS#:
- 24011379
- Subdivision:
- Greens Of Broadmoor Condo
ADDITIONAL INFORMATION
Spacious 3 bed, 3.5 townhome in the heart of Chesterfield! The main level includes a spacious living room, large eat-in kitchen, formal dining room, and powder room. Both the living room and the kitchen open to the rear low-maintenance deck! Upstairs, find a primary suite with newer bathroom and walk-in closet, a second bedroom and full bath, plus loft space. The walkout lower level adds a second gathering space, third bedroom and third nicely-updated full bath. Fresh paint and carpet throughout! Additional features include a two-car garage, award-winning Parkway schools and great community amenities, including the pool, tennis courts, clubhouse and lake. Minutes to shopping and restaurants and convenient to Highways 141 and 40!
Open House:
Sunday, 4/28 6:00-8:00PM
- Type:
- Single Family
- Sq.Ft.:
- n/a
- Status:
- NEW LISTING
- Beds:
- 4
- Year built:
- 1979
- Baths:
- 3.00
- MLS#:
- 23059876
- Subdivision:
- Chesterfield Trails
ADDITIONAL INFORMATION
Welcome to your dream Home! Ideal for entertaining and perfect for any lifestyle, this spacious home offers comfort and sophistication. The expansive Eat-in Kitchen and Formal Dining room, connected by a Butler’s Pantry, make meal preparation and entertaining a breeze. A pass-through fireplace creates a cozy ambiance, linking the Living Room and Family Room, where you can entertain in style. Convenient main floor laundry and mud room adjacent to the kitchen. Upstairs, find a large Primary Suite with a walk-in closet and ensuite bathroom, along with three additional bedrooms and a versatile loft area. The multipurpose basement with an industrial open ceiling is ideal for a home gym or game room. Outside, enjoy the inground heated, saltwater pool and Logan Park just a short walk away. Conveniently located with easy access to Clayton Road, 141, and 40/64. Don’t miss out, contact your agent today!
- Type:
- Condo
- Sq.Ft.:
- 1,955
- Status:
- NEW LISTING
- Beds:
- 3
- Lot size:
- 0.14 Acres
- Year built:
- 1973
- Baths:
- 3.00
- MLS#:
- 24025092
- Subdivision:
- Parkway Twnhs At Village Green
ADDITIONAL INFORMATION
Great opportunity for a beautiful townhome located in the Parkway West area and also very close to many stores, restaurants, and major highways. This 3 bedroom 2.5 bath home features an open floor plan, stainless steel appliances with gas cooktop, hardwood floors throughout the home, double oven, 2 car garage, and a partially finished basement with gas fireplace. The master bedroom features a master bathroom in addition to 2 walk-in closets. Enjoy the spring weather on your private fenced in patio area. Set your appointment to see this newly listed home today! Duplicate listing of mls #24025201
Open House:
Sunday, 4/28 5:00-8:00PM
- Type:
- Single Family
- Sq.Ft.:
- 4,301
- Status:
- NEW LISTING
- Beds:
- 4
- Lot size:
- 0.64 Acres
- Year built:
- 1922
- Baths:
- 4.00
- MLS#:
- 24022383
- Subdivision:
- Conway Meadows Six Lt 6 Resub
ADDITIONAL INFORMATION
Having graced the cover of House Beautiful and Home and Garden magazines, it's no surprise that this English Manor home has set the bar for architecture, style & period restoration for a century. You've dreamed of a poetic lifetime retreat where all can gather, find peace and evolve into their best selves..It's here! 1st & 2nd floor primary suites allow for all stages of life. Enter a spacious pub room with glass planting nook and jovial bar for parties. Paralleling this entirely is the Great Hall with mammoth fireplace, hand hewn beamed ceiling, space for several conversation areas and formal dining plus direct access to a Country French inspired kitchen and tucked away 1/2 bath. The Great Hall provides incredible views of the English courtyard and former stables. Interior and Courtyard are seamlessly married to enjoy both at the same time. 2nd floor offers 3 bedrooms and an oversized studio. Main level in law suite captivates as a great room or bedroom/full bath & laundry+office.
- Type:
- Condo
- Sq.Ft.:
- 3,511
- Status:
- NEW LISTING
- Beds:
- 3
- Lot size:
- 0.18 Acres
- Year built:
- 2001
- Baths:
- 4.00
- MLS#:
- 24022283
- Subdivision:
- Picardy Two
ADDITIONAL INFORMATION
Nestled in the heart of West County, this stylish Gated community presents a VILLA meticulously designed to enhance your lifestyle. Featuring two main-floor bedrooms plus a study, 2314 Picardy caters to both your business needs and moments of tranquility. The original owner's pride in quality is evident through thoughtful updates. Don’t Miss the “Secret Rm” ! Experience culinary delights in the fabulous kitchen, complete with a peninsula, barstool seating, and a breakfast nook. Extend your living space outdoors onto the large deck, which offers a staircase descending to a well-landscaped yard, providing a private and priceless view. High 10-foot ceilings and elegant millwork enhance the open-concept design, while plantation shutters add a touch of sophistication. The walk-out lower level boasts an inviting open area with a walk-up bar and fireplace, along with a third bedroom. This exceptional home, rich in comfort and style, won't be available for long!
Open House:
Saturday, 4/27 5:00-8:00PM
- Type:
- Condo
- Sq.Ft.:
- 1,166
- Status:
- NEW LISTING
- Beds:
- 2
- Lot size:
- 0.15 Acres
- Year built:
- 2003
- Baths:
- 2.00
- MLS#:
- 24018634
- Subdivision:
- Monarch Trace Condo Three
ADDITIONAL INFORMATION
Hurry in to this beautiful move in ready condo in the heart of Chesterfield! Freshly painted throughout and new carpet in bedrooms. Luxury vinyl plank flooring, updated lighting and open and bright kitchen make this space even more inviting! Large bathrooms and closets are what everyone is looking for, and this place has both! Walking distance to Central Park, the Amphitheater, Chesterfield water park and walking trails. Close to restaurants , shopping and access to 64/40. In unit laundry hookups, a covered parking space and extra storage unit are bonuses! Hurry in....these units don't last long!!
- Type:
- Condo
- Sq.Ft.:
- 1,890
- Status:
- NEW LISTING
- Beds:
- 3
- Lot size:
- 0.14 Acres
- Year built:
- 1973
- Baths:
- 3.00
- MLS#:
- 24023586
- Subdivision:
- Parkway Twnhs At Village Green
ADDITIONAL INFORMATION
Welcome to a beautiful updated Townhome in an award-winning school district. This well-maintained end-unit condo beside the cul-de-sac has 3 bedrooms and 2.5 baths with a 2-car attached garage! The hardwood floors family room opens seamlessly to a private fenced patio, perfect for enjoying the outdoors. The upgraded fantastic kitchen with 42" cabinets, all SS appliances, granite countertops, a breakfast bar, and a full-sized dining room that opens to a living room area with some hardwood and marble flooring makes this home shine. The upper level has 3 bedrooms and two full bathrooms. The master bedroom suite has two spacious walk-in closets for your vast storage. Two other bedrooms have large closets. Basement with storage cabinets and shelves. Features a partially finished basement with a gas fireplace. Easy access to everything you need, including restaurants, shops, town & country retail stores, and highways!
- Type:
- Condo
- Sq.Ft.:
- n/a
- Status:
- NEW LISTING
- Beds:
- 2
- Lot size:
- 0.1 Acres
- Year built:
- 1974
- Baths:
- 2.00
- MLS#:
- 24022572
- Subdivision:
- Brandywine Condo 3
ADDITIONAL INFORMATION
Great two bedroom one and one-half bathrooms on the ground level in the Brandywine Condominium Association in Chesterfield, just a little ways off of Clarkson Road, in the heart of bustling shops, restaurants, entertainment, grocery stores, and very close to highway 40/64! Enjoy this spacious, open floor plan with main floor laundry, fireplace in the living room, walk-in closet in the primary bedroom, bright kitchen with white appliances, freshly painted, and hardwood floors throughout except for the bathrooms. Main floor living provides ease in accessibility along with convenience of an elevator to assigned parking space and storage locker. This community also offers a clubhouse and pool for the enjoyment of their residents.
- Type:
- Single Family
- Sq.Ft.:
- n/a
- Status:
- NEW LISTING
- Beds:
- 3
- Lot size:
- 0.21 Acres
- Year built:
- 1974
- Baths:
- 2.00
- MLS#:
- 24022528
- Subdivision:
- Shenandoah 2
ADDITIONAL INFORMATION
Amazing Location!! Comfortable 3-bedroom, 2 bath ranch in Shenandoah subdivision. As you enter you will notice the NEW flooring that flows through the spacious living and dinning room with lots of natural light. Dinning room has been opened up to the kitchen that is spacious with plentiful cabinet storage and so much counterspace. All appliances stay! Primary bdrm suite features an updated bath. 2 addtnl bdrms & 2nd updated bath complete the main floor. Family Room walks out to patio with level back yard, perfect for a family get-together! Updates include new flooring throughout main level, fresh paint, HVAC 2021. This is a wonderful place to call home!
- Type:
- Condo
- Sq.Ft.:
- 2,382
- Status:
- NEW LISTING
- Beds:
- 3
- Lot size:
- 0.07 Acres
- Year built:
- 2003
- Baths:
- 3.00
- MLS#:
- 24021338
- Subdivision:
- Villas At Ladue Bluffs One
ADDITIONAL INFORMATION
This beautiful villa is situated at the end of a private cul-de-sac, backing to trees for ultimate privacy. Over 2300 sq ft total, there are 3 bedrooms and 3 baths. A large great room in the center of the home has a gas fireplace and wood flooring that leads to the kitchen and dining area. White kitchen cabinets, wood flooring, center island. Slider from dining room leads to a private deck. The master suite is to the rear with pretty views and has an in-suite bath with dual sinks, tub, shower, and walk in closet. A secondary bedroom is on the first floor with a full bath within steps. The lower level is finished with a family room, bedroom, full bath and walk out to patio. Large oversized deck. Home has been well cared for and has been rented to the same tenant for several years. Lease is up in June and looking for a buyer that will work with us to make a smooth transition for all. Owner has never lived in the property.
- Type:
- Single Family
- Sq.Ft.:
- 5,000
- Status:
- NEW LISTING
- Beds:
- 5
- Lot size:
- 0.34 Acres
- Year built:
- 2004
- Baths:
- 5.00
- MLS#:
- 24023006
- Subdivision:
- White House Farm
ADDITIONAL INFORMATION
Spectacular 5-bedroom home located in a private Chesterfield enclave of custom-built homes. Exceptional design details include hardwood floors, large, sparkling windows & extensive millwork. The 2-story foyer leads to a formal dining room & a great room with soaring 2-story ceiling, bay window and brick see-through fireplace. The open kitchen and sunlit breakfast room feature 42” maple cabinetry, Viking range and center island. The main floor primary bedroom suite is a true retreat, with his & her walk-in closets, updated luxury bath & sitting room with fireplace. Upstairs, 3 additional bedrooms, 1 with ensuite bath & 2 with Jack n’ Jill bath, are bright & spacious. The lower level includes rec room, 5th bedroom & 1/2 bath and bonus room, perfect for crafts or workouts. Atrium doors lead to a wonderful composite deck, with newer patio below. 2-car garage, newer roof & award-winning Parkway Central Schools complete this property just minutes from shopping, restaurants & Faust Park.
- Type:
- Single Family
- Sq.Ft.:
- 2,696
- Status:
- NEW LISTING
- Beds:
- 5
- Lot size:
- 0.28 Acres
- Year built:
- 1966
- Baths:
- 4.00
- MLS#:
- 24008500
- Subdivision:
- White Plains 1
ADDITIONAL INFORMATION
RARE! 5 Bedroom/4 Full Bath under $500K in Chesterfield! Cape Cod Charmer on premium corner lot/cul-de-sac in highly desirable White Plains subdivision. Main floor primary bedroom features newly updated bathroom, hardwood floors & walk in closet. Open concept, updated kitchen with ss appliances, extended breakfast bar, cozy all brick fireplace & family room. Kitchen flows to roomy separate dining rm. French doors off family rm lead to 500sf new deck providing perfect flow for enjoying your flat, large, private backyard. Updated full hall bath on main level, plus 4 spacious bedrooms upstairs with ample closet space & full bath. Lower level large rec/sleeping area, addt'l enclosed space for office + another full bathroom. NEW:AC 2020 Furnace 2021 Most Windows 2020-22 Deck 2019 Siding/Roof/Some gutters 2022 Driveway 2021 Painted main 2023 lower 2017 Upstairs carpet 2018 LVP flooring main 2019 SS kitchen apps 2020 New cameras/nest 2022. Mins to 40 & Faust Park, walk to 1st Watch.
- Type:
- Single Family
- Sq.Ft.:
- n/a
- Status:
- Active
- Beds:
- 3
- Lot size:
- 0.27 Acres
- Year built:
- 1984
- Baths:
- 3.00
- MLS#:
- 23070940
- Subdivision:
- Pinetree
ADDITIONAL INFORMATION
Beautiful spacious ranch on cul-de-sac in gated community in Town & Country! Entry foyer with marble floor leads to enormous, light-filled great room with vaulted beamed ceiling, fireplace with marble surround, and stunning wood paneled wall with floor to ceiling bookshelves. Large dining room with French doors leads to the inviting den with bookshelves and more French doors to patio. The eat-in kitchen has 42" cabinets, Silestone counters, appliance garage, and SS appliances including range with double oven. Primary bedroom is bright and airy, with vaulted ceiling, skylights and walk-in closet. Ensuite bath with double sinks, separate tub & shower. Second bedroom and bath complete the main floor. Lower level includes area perfect for in-law suite, with full bath, wet bar area, and family room/potential 3rd bedroom area, closets, and plentiful unfinished storage area. $300 monthly fee includes pool, tennis court, grass cutting & snow removal. Perfect alternative to villa/condo living!
- Type:
- Condo
- Sq.Ft.:
- 2,800
- Status:
- Active
- Beds:
- 2
- Lot size:
- 0.1 Acres
- Year built:
- 1975
- Baths:
- 3.00
- MLS#:
- 24021106
- Subdivision:
- Woodfield 2
ADDITIONAL INFORMATION
Lovely turn-key ranch Villa in the desired Woodfield subdivision with wonderful amenities! This main floor living end-unit villa has everything you need and more. Full of beautiful architectural details including vaulted ceilings, plantation shutters, built-in bookcases, custom woodwork and so much more. The spacious kitchen has granite countertops, a breakfast room and wet-bar perfect for entertaining! Spacious dining room that opens into the large living room with a cozy gas fireplace. Outside you will find a large patio overlooking the common ground. The primary bedroom has a walk-in closet, private full bathroom and sliding door out to the patio. Large finished LL with a recreation room, full bath, possible extra LL bedroom & plenty of unfinished space. Located in the award winning Parkway West school district. Excellent location just minutes from shops/restaurants! Community tennis courts, clubhouse & pool. Newer HVAC (2 yrs), New Carpet (4/2024), Fresh paint (2024).
- Type:
- Single Family
- Sq.Ft.:
- 4,064
- Status:
- Active
- Beds:
- 5
- Lot size:
- 0.24 Acres
- Year built:
- 1982
- Baths:
- 4.00
- MLS#:
- 24010492
- Subdivision:
- Baywood Villages Condo Ph One
ADDITIONAL INFORMATION
Chesterfield Villa living is at its finest in the desirable Baywood Villages. 313 Morristown is one of the largest floor plans with approximately 3100 sqft plus a finished lower level. Greeted by a dramatic great room off the foyer with 2 story ceilings and a fireplace. The main floor has a lovely dining room opening to the breakfast room and kitchen - with new stainless French door refrigerator, bar, and stone countertops. A spacious primary suite has a bath with a separate shower and jetted tub, double sinks, and a walk-in closet. Laundry room and 2 car garage are conveniently off the kitchen. 3 additional bedrooms are upstairs all with ceiling fans. The lower level has a bedroom/study, family room with fireplace, full bath, bar, fitness room, and wonderful storage. Great outdoor terrace on the main floor and walk out from the LL offers space to enjoy the outdoors. Baywood Village offers a pool, clubhouse, and tennis courts.
- Type:
- Condo
- Sq.Ft.:
- 2,400
- Status:
- Active
- Beds:
- 3
- Lot size:
- 0.26 Acres
- Year built:
- 1978
- Baths:
- 3.00
- MLS#:
- 24020872
- Subdivision:
- Manors Of Broadmoor
ADDITIONAL INFORMATION
Welcome to 14976 Manor Lake Dr, a beautiful 3 Bed, 2.5 Bath, Townhome in the Manors of Broadmoor! Inviting Entry opens to the Great Room, featuring a gas fireplace with brick surround and mantle. Separate Dining Room, overlooks the Lower Level, is open to the Great Room, and includes updated lighting. Light and bright eat-in Kitchen offers hardwood flooring and cabinetry and stainless-steel appliances, pantry and direct access to the two-car garage. Main Floor Primary Suite, with walk-in closet, and new bathroom flooring. Second Bedroom and full Hall Bath complete the Main Floor. Lower Level includes: large Family Room with walkout access to the rear patio; 3rd Bedroom with egress window, 1/2 bath; laundry and unfinished storage area, and an additional room currently used as a sleeping room - could be an office or gaming room. Carpeting less than two years old! Enjoy the nearby community swimming pool, tennis courts, and clubhouse! Award-Winning Parkway Schools are minutes away!
- Type:
- Single Family
- Sq.Ft.:
- 2,871
- Status:
- Active
- Beds:
- 4
- Lot size:
- 0.22 Acres
- Year built:
- 1992
- Baths:
- 4.00
- MLS#:
- 24020537
- Subdivision:
- Wellesley Place
ADDITIONAL INFORMATION
Make this Wellesley Place Gem home today! Welcome to this meticulously maintained 4-bedroom, 4-bathroom single-family home nestled in the desirable Wellesley Place neighborhood of Chesterfield. This residence offers a harmonious blend of comfort, style, and functionality. Spacious Layout: Step inside to discover an inviting floor plan with abundant natural light. The great room seamlessly flows into the dining area, creating an ideal space for entertaining family and friends. Gourmet Kitchen: The heart of the home awaits! The well-appointed kitchen boasts granite countertops, stainless steel appliances, and ample cabinetry. Whether you’re a seasoned chef or a casual cook, this kitchen will inspire culinary creativity. Cozy Fireplace: Gather around the elegant metal fireplace during chilly evenings, creating warm memories with loved ones. Enjoy the finished basement w/ Rec room, walkout, full-bath & bedroom. Freshly painted, new carpet in living room. Schedule your private tour today!
- Type:
- Condo
- Sq.Ft.:
- 2,884
- Status:
- Active
- Beds:
- 3
- Lot size:
- 0.07 Acres
- Year built:
- 1983
- Baths:
- 3.00
- MLS#:
- 24016756
- Subdivision:
- Conway Meadows
ADDITIONAL INFORMATION
Newly updated & striking 2-story townhouse delivers luxury in highly sought after Conway Meadows gated community. Entry foyer boasts gorgeous cove molding, cased doorways & hardwood floors found throughout most of the 1st floor. Living rm flanked by a front bay window and opening to an elegant dining rm. Warm brick fireplace in family rm adjoins the large kitchen w/ granite counters, soft close cabinets, undermount sink, pantry & breakfast room with bay window overlooking private courtyard & 2-car garage. Primary BR upstairs has more rich cove molding, ceiling fan, walk-in closet & Ensuite with bay window, double sinks, large whirlpool tub & separate shower. Full laundry room conveniently located next to primary BR. Hall bath has large vanity w/ quartz counter, separate matching cabinet, tub & shower. Huge basement has great potential for more living space & storage. Don't forget the community swimming pool, tennis courts & clubhouse! Finally, AUTO-ON GENERATOR MEANS NEVER LOSE POWER!
- Type:
- Single Family
- Sq.Ft.:
- 2,516
- Status:
- Active
- Beds:
- 4
- Lot size:
- 0.28 Acres
- Year built:
- 1976
- Baths:
- 3.00
- MLS#:
- 24018795
- Subdivision:
- Baxter Lakes 3
ADDITIONAL INFORMATION
A rare opportunity to buy a renovated 4 bed 3 full bath chique ranch on a premium corner lot with a rear entry garage in the esteemed Baxter Lakes. Step inside where you’ll be greeted by a generous entry that leads to an expansive living room/dining room flex. Entire interior has been freshly painted and new carpet throughout home. The eat-in kitchen features all new appliances, quartz countertops, new backsplash, and custom cabinetry. The great room has a spectacular vaulted ceiling centered on a gas fireplace and custom built-in bookshelves. Right outside you’ll find a huge deck ideal for entertaining, barbequing, or simply enjoying the outdoors. The master suite hosts a large closet and updated bathroom. Two bedrooms and another full bath round out the main floor. Downstairs has an expansive rec room adjoined to a fourth bedroom and full bathroom. A concrete covered patio finishes off the downstairs. Extended garage with built in workshop. Professionally landscaped. Agent Owned.
- Type:
- Single Family
- Sq.Ft.:
- 2,455
- Status:
- Active
- Beds:
- 4
- Lot size:
- 0.09 Acres
- Year built:
- 1968
- Baths:
- 3.00
- MLS#:
- 24018309
- Subdivision:
- Forum West Sec 1
ADDITIONAL INFORMATION
Large, 4 bedroom, 3 bathroom, 3 level townhome in Central location! Bright kitchen with stainless appliances and granite counters. Kitchen opens to a massive deck that overlooks peaceful wooded area! Deck is 20 x 25! Two family living areas and bonus 4th bedroom or office in the full finished, walkout basement! Spacious laundry room. Ample space in the 2 car covered parking under the deck. Quiet, peaceful location and easy access to 141, 270, Airport, and restaraunts and shopping! Come see! Priced to sell!
- Type:
- Condo
- Sq.Ft.:
- 2,777
- Status:
- Active
- Beds:
- 2
- Lot size:
- 0.13 Acres
- Year built:
- 1999
- Baths:
- 4.00
- MLS#:
- 24017456
- Subdivision:
- Picardy Two
ADDITIONAL INFORMATION
Gated Picardy Hill Community! One owner villa, being sold as part of an estate. Many wonderful features, including some wood floors, plantation shutters, 12ft. ceilings in DR and GR, & a mostly finished lower level. The spacious dining room features coffered ceilings & the great room welcomes you with an abundance of natural light & a see through fireplace that can viewed from the kitchen and breakfast room as well. The kitchen features a breakfast bar, solid surface counters, wood floors, walk in pantry & a bar area. The primary suite features a bath with a jet tub, separate shower, double bowl vanity & toilet closet. The LL invites you with more entertainment space in the form of a family room, a sitting room with fireplace, built-ins & wet bar and another full bath. Beautiful community pool is steps away and a quick drive to Meadowbrook and Forest Hills CC. Home is being sold in as-is condition! No inspections or repairs will be made. A rare opportunity!
- Type:
- Single Family
- Sq.Ft.:
- 3,140
- Status:
- Active
- Beds:
- 4
- Lot size:
- 0.39 Acres
- Year built:
- 1967
- Baths:
- 4.00
- MLS#:
- 24014207
- Subdivision:
- Westbury 9
ADDITIONAL INFORMATION
Hello, Gorgeous! This stunning home in highly coveted Westbury Manor is one of a kind! With 4 beds and 4 baths, and an open, warm floorplan, this home offers the sanctuary you've been looking for. This home has been well cared for by the original owner, and it shows in every room! With lovely wood floors, an updated kitchen, and a master suite offering over 400 sq. ft., this home is packed with amenities to no end. The main level offers a formal dining room, a chef's dream kitchen for entertaining, a light-filled living room, and an additional family room. Upstairs, you will find 3 bedrooms, the master suite, and 2 full baths. The walk out finished basement offers a fireplace, plenty of space for storage, laundry, a full bath, and the coziest movie nights in the additional family room. This landscaped yard is stunning, backs up to the woods, and is perfect for summer fun and entertaining. The only thing this home is missing is YOU!
$1,410,191
4 Riviera - Wildhorse Chesterfield, MO 63017
- Type:
- Single Family
- Sq.Ft.:
- 2,980
- Status:
- Active
- Beds:
- 3
- Baths:
- 5.00
- MLS#:
- 24015512
- Subdivision:
- Wildhorse Village
ADDITIONAL INFORMATION
The Riviera features 2,980 square feet with a large open floor plan with 10' ceilings on the main level. The chef's kitchen, covered lanai, and courtyard area make it the perfect entertaining house. The second-floor plan features a private owner's suite with a covered deck off the bedroom and a luxurious bath. Ideally located in Waterfront at Wildhorse Village in the new downtown district in Chesterfield. Choice of 2-3 car attached garage. Some of the included features are Smart home package, home security system, irrigation and landscaping package. Depending on what lot you choose, the school district is split between Rockwood and Parkway Schools. SCHOOLS Elementary School Wild Horse Elementary School-Rockwood School District Homesites Middle School Crestview Middle School-Rockwood School District Homesites High School Marquette Sr. High School-Rockwood School District Homesites
$1,589,659
1 Ventura - Wildhorse Chesterfield, MO 63017
- Type:
- Single Family
- Sq.Ft.:
- 3,499
- Status:
- Active
- Beds:
- 4
- Baths:
- 4.00
- MLS#:
- 24015509
- Subdivision:
- Wildhorse Village
ADDITIONAL INFORMATION
Welcome to "The Ventura," a stunning modern home nestled in the prestigious Waterfront at Wildhorse Village in Chesterfield, MO. This exquisite property, spanning an impressive 3510 square feet, is a perfect blend of luxury, comfort, and contemporary design. As you step inside, you are greeted by an open and airy floor plan that seamlessly connects the living spaces. The home boasts four generously sized bedrooms and 3.5 well-appointed bathrooms. The heart of this home is the chef's kitchen, featuring top-of-the-line appliances, sleek countertops, and a spacious island that is perfect for meal preparation and casual dining. The kitchen opens up to a large living area, making it ideal for entertaining or enjoying quiet evenings at home. The primary suite is a true oasis, with a luxurious in-suite bathroom that includes a soaking tub, separate shower, and dual vanities. The additional bedrooms are also spacious.
- Type:
- Single Family
- Sq.Ft.:
- 4,096
- Status:
- Active
- Beds:
- 4
- Lot size:
- 0.42 Acres
- Year built:
- 1993
- Baths:
- 5.00
- MLS#:
- 24008572
- Subdivision:
- Stonebriar Three-a
ADDITIONAL INFORMATION
Stunning updated home in popular Stonebriar subdivision. 4.5 bath home w/over 4,000 sq ft of living space. Center hall plan w/front & back stairs, fabulous updated kitchen w/large center island & custom cabinetry, granite countertops, stone backsplash, 2 ovens, a gas cooktop & porcelain tile floor. Beautiful wood floors on both levels. Large laundry room w/wet sink & lots of storage. The family room has a gas fireplace, a large bay window and a dry bar. Enjoy your morning coffee in the screen-in porch off the breakfast rm. Upstairs the master suite is spacious w/large walk-in closet & updated master bath w/walk-in shower and free standing tub. Beautiful dental moldings and lots of custom features. Additional living space in LL rec room, office /sleeping area and TV rm and full bath. LL has been freshly painted and vinyl plank flooring. 3 car rear entry garage.

Listings courtesy of MARIS MLS as distributed by MLS GRID, based on information submitted to the MLS GRID as of {{last updated}}.. All data is obtained from various sources and may not have been verified by broker or MLS GRID. Supplied Open House Information is subject to change without notice. All information should be independently reviewed and verified for accuracy. Properties may or may not be listed by the office/agent presenting the information. The Digital Millennium Copyright Act of 1998, 17 U.S.C. § 512 (the “DMCA”) provides recourse for copyright owners who believe that material appearing on the Internet infringes their rights under U.S. copyright law. If you believe in good faith that any content or material made available in connection with our website or services infringes your copyright, you (or your agent) may send us a notice requesting that the content or material be removed, or access to it blocked. Notices must be sent in writing by email to DMCAnotice@MLSGrid.com. The DMCA requires that your notice of alleged copyright infringement include the following information: (1) description of the copyrighted work that is the subject of claimed infringement; (2) description of the alleged infringing content and information sufficient to permit us to locate the content; (3) contact information for you, including your address, telephone number and email address; (4) a statement by you that you have a good faith belief that the content in the manner complained of is not authorized by the copyright owner, or its agent, or by the operation of any law; (5) a statement by you, signed under penalty of perjury, that the information in the notification is accurate and that you have the authority to enforce the copyrights that are claimed to be infringed; and (6) a physical or electronic signature of the copyright owner or a person authorized to act on the copyright owner’s behalf. Failure to include all of the above information may result in the delay of the processing of your complaint.
Chesterfield Real Estate
The median home value in Chesterfield, MO is $388,600. This is higher than the county median home value of $184,100. The national median home value is $219,700. The average price of homes sold in Chesterfield, MO is $388,600. Approximately 74.29% of Chesterfield homes are owned, compared to 21.72% rented, while 3.99% are vacant. Chesterfield real estate listings include condos, townhomes, and single family homes for sale. Commercial properties are also available. If you see a property you’re interested in, contact a Chesterfield real estate agent to arrange a tour today!
Chesterfield, Missouri 63017 has a population of 47,660. Chesterfield 63017 is more family-centric than the surrounding county with 38.44% of the households containing married families with children. The county average for households married with children is 29.23%.
The median household income in Chesterfield, Missouri 63017 is $99,848. The median household income for the surrounding county is $62,931 compared to the national median of $57,652. The median age of people living in Chesterfield 63017 is 46.8 years.
Chesterfield Weather
The average high temperature in July is 88.6 degrees, with an average low temperature in January of 21.7 degrees. The average rainfall is approximately 42.8 inches per year, with 10.9 inches of snow per year.
