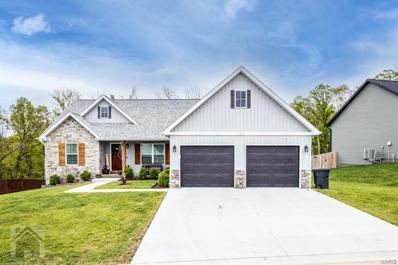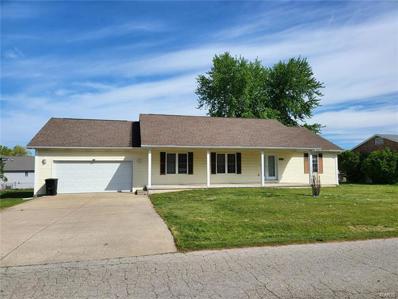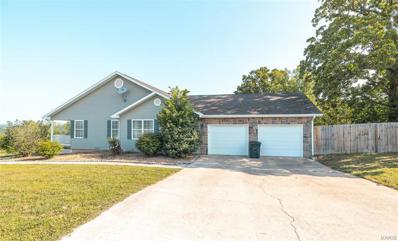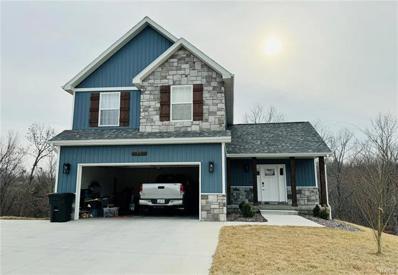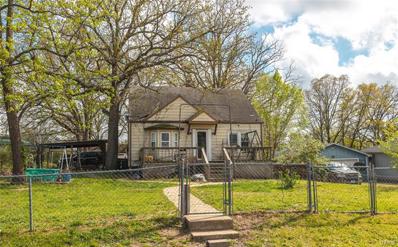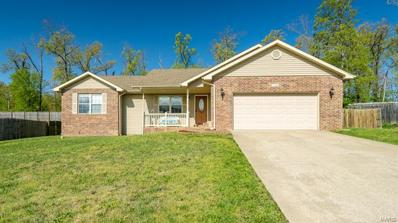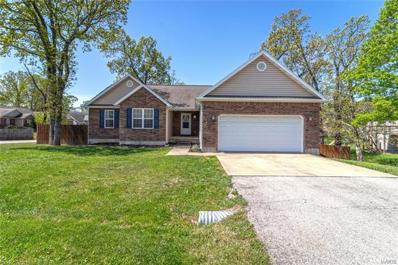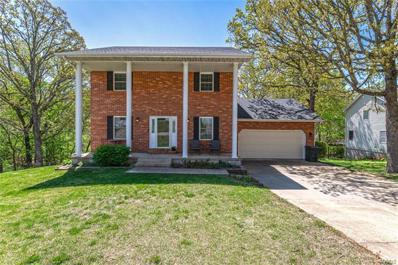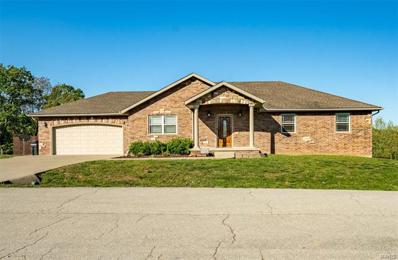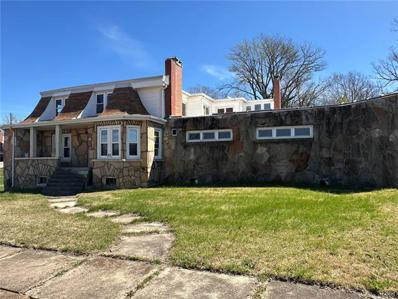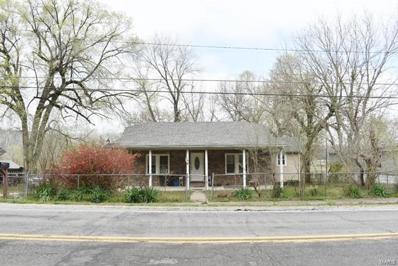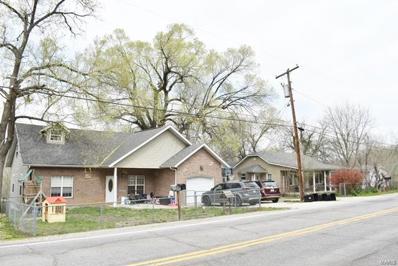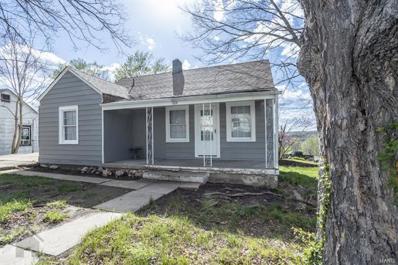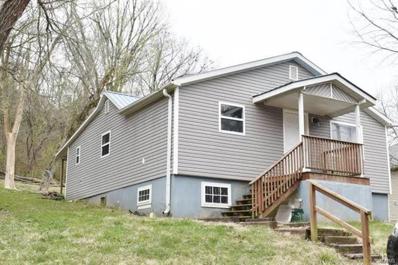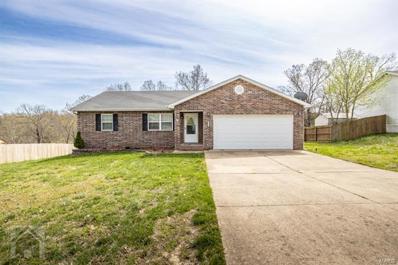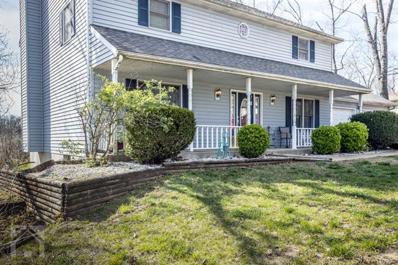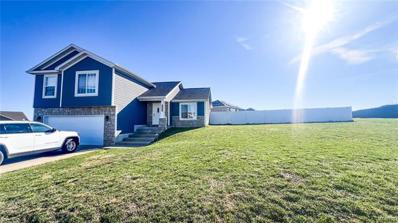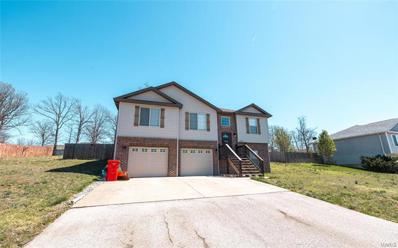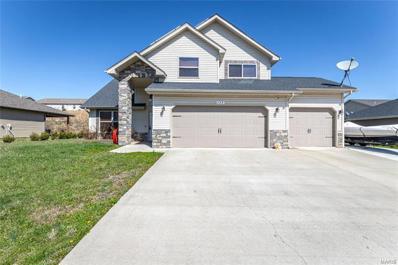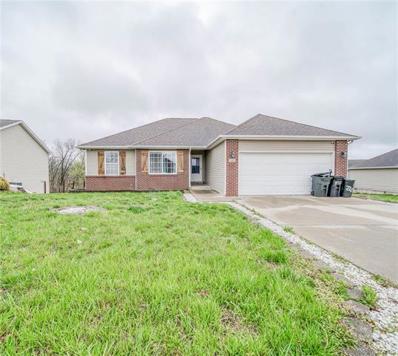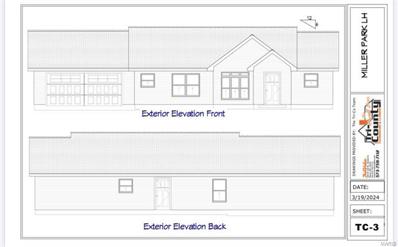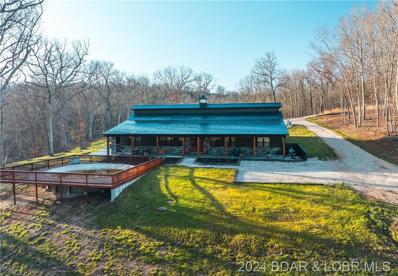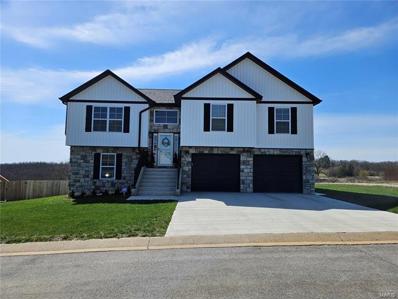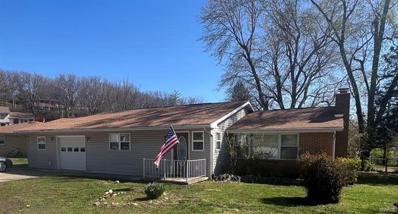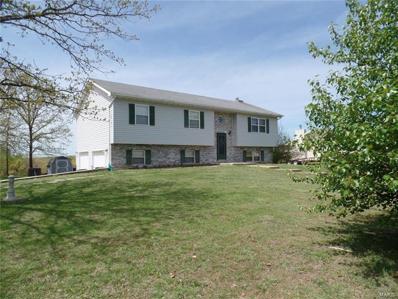Waynesville MO Homes for Sale
- Type:
- Single Family
- Sq.Ft.:
- 2,697
- Status:
- NEW LISTING
- Beds:
- 5
- Lot size:
- 1.4 Acres
- Year built:
- 2022
- Baths:
- 3.00
- MLS#:
- 24024266
- Subdivision:
- Pinnacle Homes @ The Summit
ADDITIONAL INFORMATION
Live in luxury on Alice Drive! Built by Pinnacle Homes in 2022 this 5 bedroom, 3 bathroom “McKinley Floor Plan” is currently the largest lot on the street; boasting 1.4 acres with a fenced in yard that backs to trees for privacy. Step inside from the covered front porch area and be greeted by tall ceilings, vinyl plank flooring and a spacious open-concept living area that invites sunlight and family gatherings. Kitchen has granite countertops, custom cabinetry with soft close doors, center island with storage, stainless appliance suite and MORE! Two guest bedrooms and a full guest bathroom are on the left side of the home, creating privacy for the master bedroom suite on the right side of the home. Master suite highlights a tiled walk in shower, double vanity & huge walk in closet. The laundry room is close by for convenience. Downstairs is a large family room, two additional guest bedrooms carpeted for comfort and a full guest bathroom. Immaculate condition & move in ready!
$165,000
21675 Ranch Rd Waynesville, MO 65583
- Type:
- Single Family
- Sq.Ft.:
- 1,968
- Status:
- NEW LISTING
- Beds:
- 3
- Lot size:
- 0.3 Acres
- Year built:
- 2005
- Baths:
- 2.00
- MLS#:
- 24024938
- Subdivision:
- Terrace Second Add
ADDITIONAL INFORMATION
Location Location! 3 bedroom, 2 bath home on a nice flat lot in the Waynesville School District and close to Ft. Leonard Wood. Would make a great investment. Divided floorplan with great overall space. Home being sold AS IS. With a little TLC, this would make a great investment. Also includes washer & dryer.
- Type:
- Single Family
- Sq.Ft.:
- 1,758
- Status:
- NEW LISTING
- Beds:
- 3
- Lot size:
- 0.4 Acres
- Year built:
- 2009
- Baths:
- 2.00
- MLS#:
- 24024660
- Subdivision:
- Moonlight Valley Subd
ADDITIONAL INFORMATION
Welcome home to this charming 3 bedroom, 2 bathroom residence boasting breathtaking views in a serene subdivision. As you step onto the covered front porch, you'll immediately feel a sense of tranquility. Inside, the open layout is adorned with luxurious vinyl plank flooring, creating an inviting ambiance throughout. The heart of the home is the spacious kitchen, complete with stainless steel appliances, a convenient pantry & ample counter space for all your culinary endeavors. Retreat to the master suite, where you'll discover a spa-like oasis featuring his & her sinks, a jacuzzi tub & shower & a generously sized walk-in closet. Outside, the fenced backyard offers privacy & relaxation, with a covered deck perfect for enjoying morning coffee or evening sunsets. Plus, a handy shed provides additional storage space for your outdoor essentials. Don't miss this opportunity to experience the perfect blend of comfort, elegance, and tranquility in your new dream home. Schedule a showing now.
Open House:
Saturday, 5/4 4:00-6:00PM
- Type:
- Single Family
- Sq.Ft.:
- 2,277
- Status:
- NEW LISTING
- Beds:
- 4
- Lot size:
- 0.76 Acres
- Year built:
- 2022
- Baths:
- 4.00
- MLS#:
- 24010138
- Subdivision:
- Pinnacle Homes At The Summit
ADDITIONAL INFORMATION
Welcome to your stunning 4 bedroom, 3.5 bathroom dream home nestled on .76 acres m/lin beautiful Waynesville! This charming home offers spacious living, modern amenities and serene surroundings, creating the perfect haven for relaxation and enjoyment. Offering custom finishes, this open-concept home is the perfect blend of tranquility and luxury. The focal point of the living room is a beautiful feature wall. The kitchen boasts custom soft-closing cabinetry, granite countertops, and sleek stainless steel appliances. Upstairs, impressive primary suite offers walk a walk-in closet and beautiful ensuite bathroom with tile shower and granite double vanity. 2 sizable guest bedrooms, a guest bathroom, and laundry room complete the upper level. The 4th bedroom, a bathroom and storage are located in the finished walk-out basement. The attached 2-car garage boasts epoxy flooring. Relax on the private deck or patio. Included is a storage shed for your outdoor storage needs. MUST SEE!
- Type:
- Single Family
- Sq.Ft.:
- 1,184
- Status:
- NEW LISTING
- Beds:
- 4
- Lot size:
- 0.21 Acres
- Year built:
- 1946
- Baths:
- 3.00
- MLS#:
- 24013280
- Subdivision:
- Shockley's 2nd Addn
ADDITIONAL INFORMATION
Discover the hidden gem of Waynesville living! This property offers not just a charming 4-bedroom, 3-bathroom main house but also boasts a separate 1-bedroom, 1-bathroom guest house for added versatility. Nestled in proximity to downtown Waynesville, this is your opportunity to create your dream home with a some TLC. Embrace the potential and make this unique property your own oasis in the heart of Waynesville. Schedule a showing today. "SOLD AS IS"
- Type:
- Single Family
- Sq.Ft.:
- 1,722
- Status:
- NEW LISTING
- Beds:
- 3
- Lot size:
- 0.34 Acres
- Year built:
- 2010
- Baths:
- 2.00
- MLS#:
- 24021910
- Subdivision:
- Woodland Hills
ADDITIONAL INFORMATION
Welcome to your cozy retreat! This charming 3-bed, 2-bath home is nestled conveniently close to Fort Leonard Wood, offering both comfort & convenience. As you approach, its inviting curb appeal draws you in, boasting a welcoming covered porch. Step inside to discover a spacious open floorplan, ideal for both relaxation and entertaining. The kitchen features sleek stainless steel appliances, adding a touch of modern elegance. The master bedroom suite features a walk in closet and a large master bath with separate shower and corner jacuzzi tub. Venture outside to the expansive backyard, where a sprawling privacy fence ensures seclusion and security. Don't miss your chance to make this delightful residence your own - schedule a viewing today and experience the comfort and convenience it has to offer!
Open House:
Saturday, 4/27 3:00-5:00PM
- Type:
- Single Family
- Sq.Ft.:
- 2,864
- Status:
- NEW LISTING
- Beds:
- 5
- Lot size:
- 0.23 Acres
- Year built:
- 2006
- Baths:
- 3.00
- MLS#:
- 24023986
- Subdivision:
- Taylor Hills
ADDITIONAL INFORMATION
Enter through the front door to the foyer, to find a neutrally painted move-in ready home! The living room has in-floor outlets for your power recliners! Kitchen includes granite counters and walk-in pantry. Dining area provides access to the deck, overlooking the fenced backyard. Master suite includes walk-in closet, jetted tub, separate shower and double bowl vanity. Two additional bedrooms and one bathroom, as well as laundry room complete the main level. Head downstairs to a large family room, plenty of storage, two more bedrooms and a full bathroom. Storage room includes built in shelving, perfect for footlockers, holiday tubs and hunting gear! Located in the desirable Taylor Hills subdivision, just a short drive to town, I-44 and Fort Leonard Wood! With the convenience of subdivision living and peacefulness of this location, what more could you need?
- Type:
- Single Family
- Sq.Ft.:
- 2,700
- Status:
- NEW LISTING
- Beds:
- 4
- Lot size:
- 0.79 Acres
- Year built:
- 1992
- Baths:
- 4.00
- MLS#:
- 24023980
- Subdivision:
- Stone Ridge Estates
ADDITIONAL INFORMATION
Are you looking for a more traditional family home with LOTS of room to spread out,both inside and out in the yard?Welcome to this enchanting home,conveniently situated just off Hwy T in an idyllic park like setting!Enter through the front door to find a family room, perfect for a play room!A living room is located across the hall,with easy access to the dining room and through to the kitchen.The kitchen includes solid surface counters,wood cabinetry,pantry and plenty of room to add an island.The main level includes a half bath as well. Upstairs,primary bedroom suite includes walk- in closet,two additional bedrooms and one common bathroom complete the upper level.Head for the basement to find an additional bedroom (non conforming),large laundry room,bathroom & tiled rec room. From the dining room,head outside to the tiered deck,taking you right to the perfect spot to relax,whether that be the deck,large yard,around the koi pond or soaking in the sun while you float around in the pool!
Open House:
Saturday, 4/27 6:00-8:00PM
- Type:
- Single Family
- Sq.Ft.:
- 3,136
- Status:
- NEW LISTING
- Beds:
- 4
- Lot size:
- 0.56 Acres
- Year built:
- 2010
- Baths:
- 3.00
- MLS#:
- 24016650
- Subdivision:
- Shalom Mountain
ADDITIONAL INFORMATION
Welcome home to this charming 4 bed, 3 bath oasis nestled in a serene neighborhood just moments away from downtown Waynesville. Step inside & be greeted by an inviting open floorplan adorned with hardwood flooring throughout the main living areas. The heart of this home is the stunning kitchen featuring granite countertops & top-of-the-line stainless steel appliances. Downstairs, discover a cozy family room complete with a convenient wet bar, ideal for movie nights or gatherings with loved ones. Two additional bedrooms & a full bath in the basement offer flexibility for guests. Outside, retreat to your own private paradise with a spacious fenced-in yard, perfect for pets or outdoor activities & enjoy nature from your covered deck or patio. Don't miss your chance to make this dream home yours! Schedule your showing today!
- Type:
- Single Family
- Sq.Ft.:
- n/a
- Status:
- Active
- Beds:
- 5
- Lot size:
- 3.64 Acres
- Year built:
- 1940
- Baths:
- 4.00
- MLS#:
- 24023083
- Subdivision:
- Sells Add
ADDITIONAL INFORMATION
Welcome to 401 DeWitt St- this historic 5 bed, 3 1/2 bath home features impressive stonemasonry and spectacular views! Over 3,600 sq ft and sprawling 3+ acre lot, Investors dream location, or this home is perfect for a large family. Ripe with potential- you won't want to pass this one up!
- Type:
- Single Family
- Sq.Ft.:
- n/a
- Status:
- Active
- Beds:
- 2
- Lot size:
- 0.33 Acres
- Year built:
- 1941
- Baths:
- 2.00
- MLS#:
- 24022657
ADDITIONAL INFORMATION
This adorable home is nestled near downtown Waynesville with 2 bedrooms and 2 bathrooms. A fenced yard provides extra outdoor space. Close proximity to the park, local shopping and dining with convenient access to I44 and Fort Leonard Wood.
- Type:
- Single Family
- Sq.Ft.:
- n/a
- Status:
- Active
- Beds:
- 4
- Lot size:
- 0.23 Acres
- Year built:
- 1960
- Baths:
- 3.00
- MLS#:
- 24022620
ADDITIONAL INFORMATION
Great investment opportunity in close proximity to downtown Waynesville! The main residence has four bedrooms and two and a half bathrooms with a fenced yard. A private alley way leads to a second property with three bedrooms and two bathrooms. Seller financing may be available.
- Type:
- Single Family
- Sq.Ft.:
- 1,061
- Status:
- Active
- Beds:
- 3
- Lot size:
- 0.01 Acres
- Year built:
- 1947
- Baths:
- 1.00
- MLS#:
- 23028672
- Subdivision:
- Sells Add
ADDITIONAL INFORMATION
This 3 bedroom, 1 bathroom cottage offers a fantastic valley view, plus new paint and new flooring. There’s also an unfinished walk-out basement. Within walking distance to downtown Waynesville with shopping, entertainment and dining on the square and the city park by the Roubidoux spring and river. Water heater new in 2022. Seller is selling this property ‘as-is” Square footage and measurements are approximate. REF. DSC-8001.
$140,000
708 Dodd Road Waynesville, MO 65583
- Type:
- Single Family
- Sq.Ft.:
- n/a
- Status:
- Active
- Beds:
- 2
- Lot size:
- 0.33 Acres
- Year built:
- 1940
- Baths:
- 1.00
- MLS#:
- 24022044
- Subdivision:
- Dodd
ADDITIONAL INFORMATION
Don't miss out on this stunning property! 2 Bed 1 Bath home located just seconds from town square in Waynesville and a few minutes from the front gates of FLW. The memories will last a lifetime with this one.
- Type:
- Single Family
- Sq.Ft.:
- 1,352
- Status:
- Active
- Beds:
- 3
- Lot size:
- 0.44 Acres
- Year built:
- 2008
- Baths:
- 2.00
- MLS#:
- 24019755
- Subdivision:
- Northern Heights
ADDITIONAL INFORMATION
Updated & move in ready! This 3 bedroom, 2 bathroom brick-front ranch style home sits on .44 acres at the end of a cul-de-sac in the Northern Heights neighborhood, just a short drive from Fort Leonard Wood and in the Waynesville School District!! Enter in through the covered front porch to the spacious living room area featuring an open concept floor plan to the dining/kitchen area and luxury vinyl plank flooring. NO CARPET! The kitchen is gorgeous boasting white subway tile backsplash, white cabinetry, dark granite countertops, stainless appliances & an overhead vent hood. The master bedroom has vinyl plank flooring, large closet and an attached master bathroom with two sinks, updated vanity and shower/tub insert. Two guest bedrooms, both with walk in closets and vinyl plank flooring are also down the hall with a full guest bathroom. Enjoy the back deck that has plenty of space for entertaining friends. Property has been professionally cleaned and is completely move in ready!
- Type:
- Single Family
- Sq.Ft.:
- 3,826
- Status:
- Active
- Beds:
- 5
- Lot size:
- 0.45 Acres
- Year built:
- 1989
- Baths:
- 4.00
- MLS#:
- 24016246
- Subdivision:
- Tremont Estates
ADDITIONAL INFORMATION
Check out this beautiful 5 bedroom, 3 1/2 bathroom two story with a walk out basement in the Waynesville School District! On the main level you have a formal living room, a powder room, laundry room, and also a formal dining room, the kitchen, breakfast nook and den that have brushed chestnut hickory wood flooring. The kitchen features marble countertops, under-mount sink, and stainless steel appliances. Upstairs is the master bedroom, master bathroom and two additional guest bedrooms that share a full guest bath. The king-size master bedroom ensuite features a walk in closet, carpeted flooring, ceiling fan, double vanity, jetted tub and walk in tiled shower with dual shower heads. Downstairs, there is a family room, two additional guest bedrooms, and a third full bathroom! Other additional features include a two car garage, deck, covered front porch, and wood-burning fireplace in the den on the main level. Don't miss out on this great home! Call today to schedule your showing!
- Type:
- Single Family
- Sq.Ft.:
- n/a
- Status:
- Active
- Beds:
- 3
- Lot size:
- 0.29 Acres
- Year built:
- 2013
- Baths:
- 3.00
- MLS#:
- 24020336
- Subdivision:
- Northern Heights Estates
ADDITIONAL INFORMATION
Upon entering the main area of the house, you will notice the spacious living room with vaulted ceilings. Off the Living room will be the Kitchen and Dining room combo with access to the fully fenced in back yard. From the living room you can go downstairs to the Family room with its own half bath and will also have access to the garage. Once upstairs you will see all three bedrooms, Hallway bathroom and the laundry room. The master bedroom offers coffered ceilings, walk in closet, dual sinks in the bathroom and a walk-in shower.
- Type:
- Single Family
- Sq.Ft.:
- 2,524
- Status:
- Active
- Beds:
- 3
- Lot size:
- 0.34 Acres
- Year built:
- 2013
- Baths:
- 3.00
- MLS#:
- 24016865
- Subdivision:
- Shalom Mountain
ADDITIONAL INFORMATION
Introducing your dream home nestled in a serene & tranquil neighborhood! This captivating residence boasts 3 spacious bedrooms & 3 modern bathrooms, perfectly designed for comfortable living. Step inside to discover a delightful split-level layout adorned with an inviting open floorplan, offering seamless flow & lots of natural light throughout. Entertain effortlessly in the heart of the home, where a stylish deck off the dining area invites you to relax. The master bedroom suite features a generously-sized shower & double sinks. Downstairs, a cozy family room awaits, promising cozy movie nights or casual hangouts with loved ones. Outside, a sprawling fenced-in yard offers endless possibilities for outdoor enjoyment, whether it's gardening, playtime with pets, or simply soaking in the sun. Experience comfort & convenience in this charming home, where every detail has been thoughtfully crafted to elevate your lifestyle. Don't miss your chance and schedule your showing today.
- Type:
- Single Family
- Sq.Ft.:
- 2,000
- Status:
- Active
- Beds:
- 4
- Lot size:
- 0.25 Acres
- Year built:
- 2018
- Baths:
- 3.00
- MLS#:
- 24009510
- Subdivision:
- Woodland Hills
ADDITIONAL INFORMATION
Step into your dream home with this spacious two-story sanctuary boasting vaulted ceilings and an open concept layout. With four bedrooms and three bathrooms, there is ample space for everyone to enjoy. The primary suite is tucked away in its own wing upstairs, providing extra privacy. The three-car garage and additional parking pad provide convenience and plenty of room for vehicles and storage. Unwind in the tranquility of the fenced backyard, complete with a covered patio, terraced yard suitable for gardening, and a sprawling sitting area perfect for gatherings and relaxing. The added bonus of solar panels, which are paid for and will convey to the new owner, offers both eco-friendly living and cost-saving benefits. Welcome home to a perfect blend of style, comfort, and sustainability.
- Type:
- Single Family
- Sq.Ft.:
- 1,583
- Status:
- Active
- Beds:
- 3
- Lot size:
- 0.56 Acres
- Year built:
- 2008
- Baths:
- 2.00
- MLS#:
- 24012242
- Subdivision:
- Pioneer Ridge
ADDITIONAL INFORMATION
Experience the perfect blend of space and comfort in this spacious, well-maintained 3 bedroom, 2 bathroom home nestled on over half an acre m/l in the sought-after Pioneer Ridge subdivision of picturesque Waynesville. With approximately 1,583 square feet of living space, there is ample room for family gatherings & entertaining. Welcoming you in the spacious living room boasting vaulted ceilings. The dining area provides access to the large deck overlooking the fenced-in backyard. The beautiful kitchen features custom cabinetry, a pantry, and stylish stainless steel appliances. Your primary suite offers a full ensuite bathroom with double vanity, jetted tub, & separate shower. 2 sizable bedrooms, a full guest bathroom, & a laundry room complete the floor plan. The partial basement is accessible from the impressive backyard, providing a storage area for your indoor & outdoor storage needs. Don't miss the opportunity to make this your dream home. Schedule your private showing today!
$264,900
178 Mesa Drive Waynesville, MO 65583
- Type:
- Other
- Sq.Ft.:
- 1,465
- Status:
- Active
- Beds:
- 3
- Lot size:
- 0.21 Acres
- Baths:
- 2.00
- MLS#:
- 24019517
- Subdivision:
- Summit Pass
ADDITIONAL INFORMATION
Welcome to Summit Pass Subdivision, where luxury meets comfort! Presenting the inaugural Miller Park floor plan, a masterpiece crafted by the area's premier custom home builder. This new construction home offers an unparalleled living experience with 3 spacious bedrooms and 2 elegantly appointed bathrooms. Step into a world of modern design and impeccable craftsmanship as you enter this stunning abode. The open-concept layout seamlessly integrates the living, dining, and kitchen areas, creating an ideal space for entertaining guests or enjoying cozy family gatherings. The kitchen boasts stainless steel appliances, granite countertops, and a walk in pantry, making meal preparation a delight. Retreat to the luxurious master suite, complete with a lavish ensuite bathroom and a walk-in closet, providing the perfect sanctuary to unwind after a long day. Priced competitively at $264,900, this home won't last long. Update: This home went UC before it hit the MLS. Let us build one for you!
$1,000,000
22095 Royce Lane Waynesville, MO 65583
- Type:
- Farm
- Sq.Ft.:
- 3,200
- Status:
- Active
- Beds:
- n/a
- Lot size:
- 28 Acres
- Baths:
- MLS#:
- 3562791
ADDITIONAL INFORMATION
Beautiful Earth home on the Gasconade River! Check out this custom built 5 bedroom 3 1/2 bath home at the end of a secluded gravel road. Create your own personal getaway as you take in the beautiful scenes of the Ozarks and the Gasconade off your own front porch. This property has many features with a spacious home, a pool, three fireplaces, a covered porch and an outdoor entertainment center. This is the perfect home for the outdoor enthusiasts with 28 m/l acres and great Whitetail deer and turkey and great fishing and a boat ramp all on your own property.
- Type:
- Single Family
- Sq.Ft.:
- 1,989
- Status:
- Active
- Beds:
- 4
- Lot size:
- 0.2 Acres
- Year built:
- 2022
- Baths:
- 3.00
- MLS#:
- 24018775
- Subdivision:
- The Summit
ADDITIONAL INFORMATION
Absolutely beautiful split foyer home with a flat yard, two fantastic decks and oversized garage. Enjoy this open floor plan with trendy light fixtures, two tone cabinets, upgraded appliances, granite countertops, and plenty of space for even large furniture. The master bedroom suite includes recessed ceiling, spacious walk-in closet, free standing soaking tub, dual sinks and beautiful tile shower. Just down the hall you will also find two additional bedrooms as well as a guest bath. The lower level boasts a nice size family room, laundry room, 3rd bath as well as the 4th bedroom. This house has been meticulously maintained and is move in ready. Seller is offering a one year home warranty by Select a platnium package. They are also willing to negotiate all the furniture, for an additional cost.
- Type:
- Single Family
- Sq.Ft.:
- 1,452
- Status:
- Active
- Beds:
- 3
- Lot size:
- 0.35 Acres
- Year built:
- 1972
- Baths:
- 2.00
- MLS#:
- 24018122
- Subdivision:
- N/a
ADDITIONAL INFORMATION
Welcome to your dream home in the heart of Waynesville! This charming 3-bedroom, 2-bathroom, (possible 4th bedroom off of garage) residence offers the perfect blend of comfort and convenience, located just moments away from shopping, schools, and the West Gate of Fort Leonard Wood. Whether you are seeking proximity to base or just looking for a central location, this property checks all the boxes. With spacious living areas, a well-appointed kitchen, this home is designed for modern living. Enjoy the ease of access to amenities while still enjoying the tranquility of a residential neighborhood. Don't miss your chance to make this your forever home—schedule a viewing today and experience the epitome of Waynesville living! SELLER'S ARE MOTIVATED!
- Type:
- Single Family
- Sq.Ft.:
- n/a
- Status:
- Active
- Beds:
- 3
- Lot size:
- 0.77 Acres
- Year built:
- 1996
- Baths:
- 3.00
- MLS#:
- 24017061
- Subdivision:
- Highway H Dev 07
ADDITIONAL INFORMATION
3 bedroom 2 and a half bath home on level lot. Home is having new flooring and new paint throughout. New appliances or owner is willing to offer an appliance allowance. Fenced in backyard with a deck on the back. Walk out basement. Spacious rooms. Lower level has a large family room with a free-standing wood burning stove. Large 2 car garage with a shed in the back.

Listings courtesy of MARIS MLS as distributed by MLS GRID, based on information submitted to the MLS GRID as of {{last updated}}.. All data is obtained from various sources and may not have been verified by broker or MLS GRID. Supplied Open House Information is subject to change without notice. All information should be independently reviewed and verified for accuracy. Properties may or may not be listed by the office/agent presenting the information. The Digital Millennium Copyright Act of 1998, 17 U.S.C. § 512 (the “DMCA”) provides recourse for copyright owners who believe that material appearing on the Internet infringes their rights under U.S. copyright law. If you believe in good faith that any content or material made available in connection with our website or services infringes your copyright, you (or your agent) may send us a notice requesting that the content or material be removed, or access to it blocked. Notices must be sent in writing by email to DMCAnotice@MLSGrid.com. The DMCA requires that your notice of alleged copyright infringement include the following information: (1) description of the copyrighted work that is the subject of claimed infringement; (2) description of the alleged infringing content and information sufficient to permit us to locate the content; (3) contact information for you, including your address, telephone number and email address; (4) a statement by you that you have a good faith belief that the content in the manner complained of is not authorized by the copyright owner, or its agent, or by the operation of any law; (5) a statement by you, signed under penalty of perjury, that the information in the notification is accurate and that you have the authority to enforce the copyrights that are claimed to be infringed; and (6) a physical or electronic signature of the copyright owner or a person authorized to act on the copyright owner’s behalf. Failure to include all of the above information may result in the delay of the processing of your complaint.
 |
| These Properties are provided courtesy of Broker Reciprocity/IDX Bagnell Dam Association of REALTORS® and Lake of the Ozarks Board of REALTORS®, Inc. Multiple Listing Services. This information is copyrighted by the Bagnell Dam Association of REALTORS® and Lake of the Ozarks Board of REALTORS®, Inc. Multiple Listing Services. Information is being provided for consumers' personal, non-commercial use and may not be used for any purpose other than to identify prospective properties consumers may be interested in purchasing. All information deemed reliable but not guaranteed and should be independently verified. All properties are subject to prior sale, change, or withdrawal. |
Waynesville Real Estate
The median home value in Waynesville, MO is $181,500. This is higher than the county median home value of $159,900. The national median home value is $219,700. The average price of homes sold in Waynesville, MO is $181,500. Approximately 31% of Waynesville homes are owned, compared to 47.72% rented, while 21.28% are vacant. Waynesville real estate listings include condos, townhomes, and single family homes for sale. Commercial properties are also available. If you see a property you’re interested in, contact a Waynesville real estate agent to arrange a tour today!
Waynesville, Missouri has a population of 5,291. Waynesville is less family-centric than the surrounding county with 37.38% of the households containing married families with children. The county average for households married with children is 37.46%.
The median household income in Waynesville, Missouri is $55,618. The median household income for the surrounding county is $51,137 compared to the national median of $57,652. The median age of people living in Waynesville is 36.2 years.
Waynesville Weather
The average high temperature in July is 86.3 degrees, with an average low temperature in January of 19.4 degrees. The average rainfall is approximately 45.4 inches per year, with 12.7 inches of snow per year.
