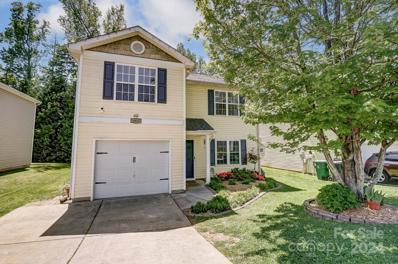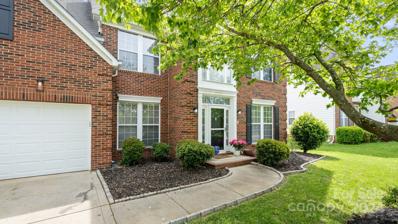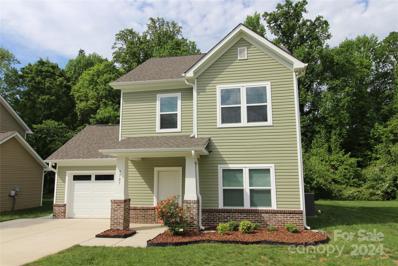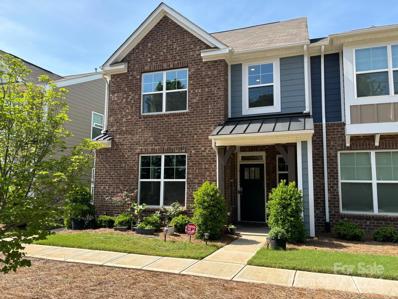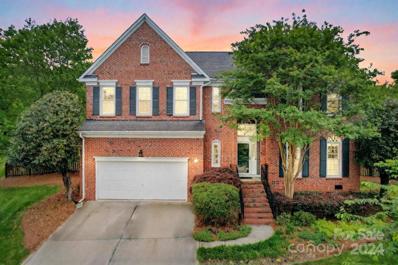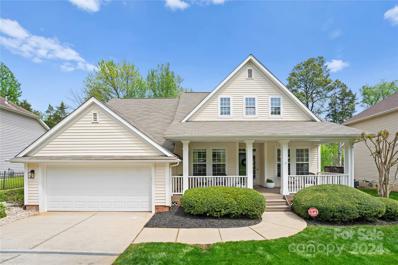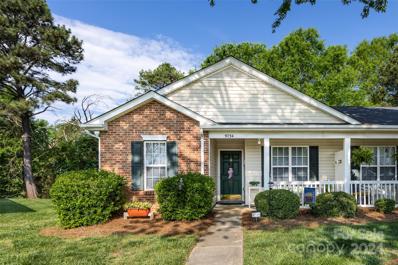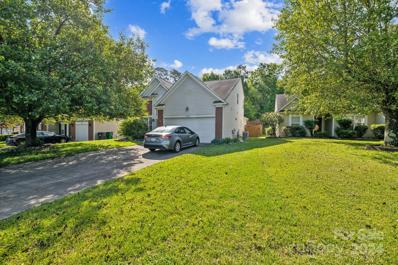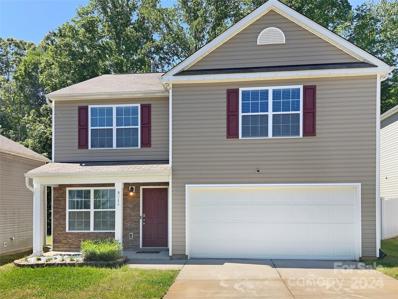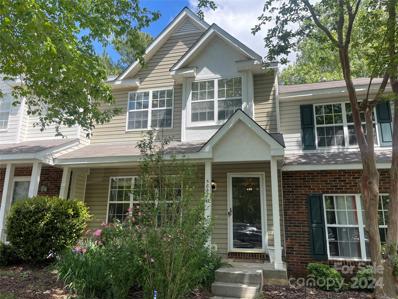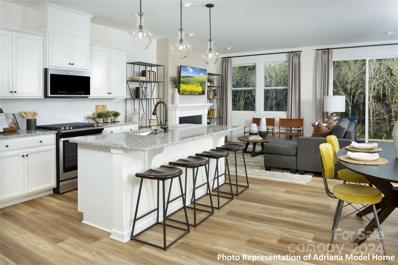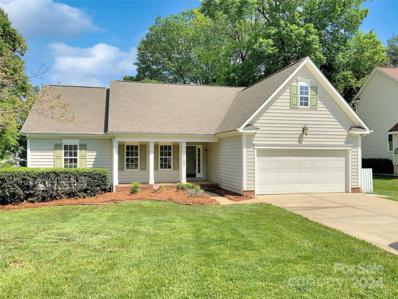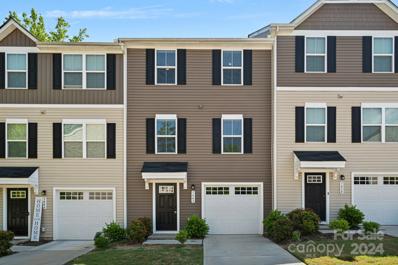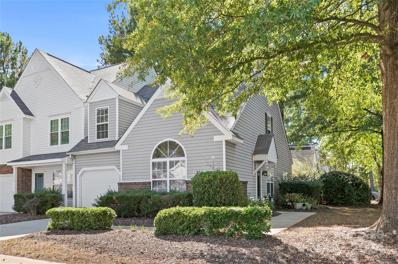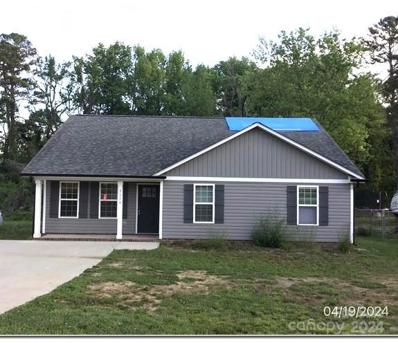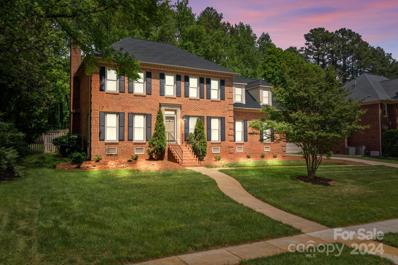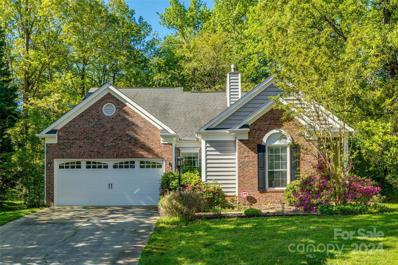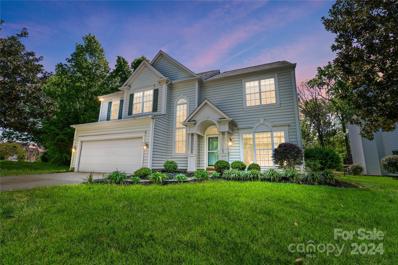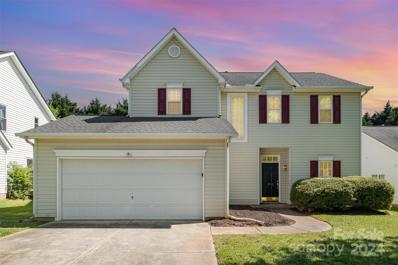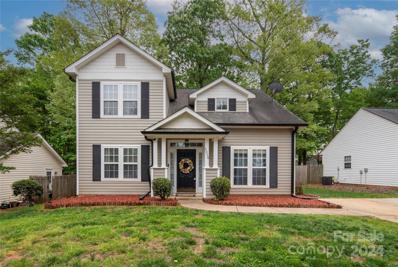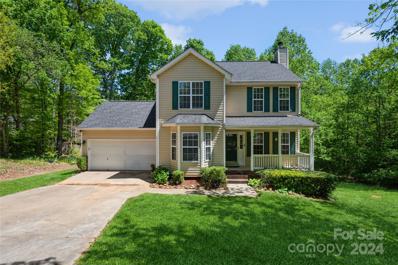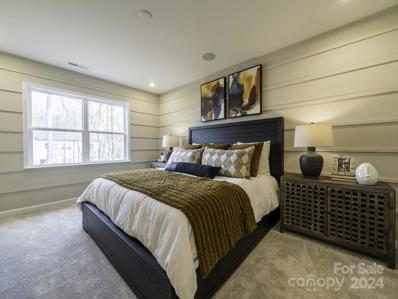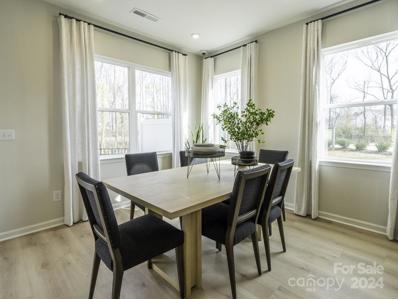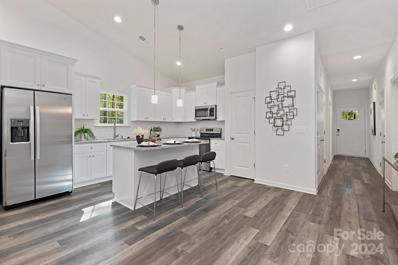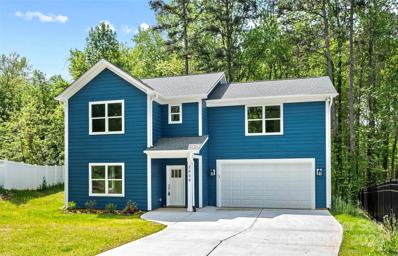Charlotte NC Homes for Sale
Open House:
Saturday, 4/27 5:00-7:00PM
- Type:
- Single Family
- Sq.Ft.:
- 1,646
- Status:
- NEW LISTING
- Beds:
- 3
- Lot size:
- 0.11 Acres
- Year built:
- 2007
- Baths:
- 3.00
- MLS#:
- 4130631
- Subdivision:
- Twin Oaks
ADDITIONAL INFORMATION
LOCATION & UPDATES! Situated away from the hustle and bustle, yet close to shops, restaurants, and major highways, you can enjoy peace of mind with a brand-new roof, new upstairs carpet, a new custom-tiled primary shower, and newer main level windows. Fresh paint covers every corner of this home, creating a bright and inviting atmosphere.The main level showcases newer LVP flooring along with newly installed recessed lighting. The spacious kitchen has ample room for an eat-in area, flowing seamlessly into an open-concept living/dining room, great for entertaining! Access to your garage as well as a conveniently located powder room completes the space. Upstairs, you’ll find two nice sized bedrooms, a large primary suite, a well-appointed hall bathroom, and a laundry area for added convenience. Step outside to your backyard which has an expanded patio area and an included pergola, perfect for outdoor gatherings. Sellers offering a 1-year home warranty with an accepted offer!
Open House:
Saturday, 4/27 4:00-6:00PM
- Type:
- Single Family
- Sq.Ft.:
- 2,562
- Status:
- NEW LISTING
- Beds:
- 4
- Lot size:
- 0.24 Acres
- Year built:
- 1995
- Baths:
- 3.00
- MLS#:
- 4132443
- Subdivision:
- Clearbrook
ADDITIONAL INFORMATION
Located in the University Area, this well maintained two-story home invites you in with a bright two-story entry and open floor plan. On the main level are the kitchen, living room, dining room, and office. The kitchen is beautifully appointed with white shaker cabinets, stainless steel appliances, granite countertops with breakfast bar, and walk-in pantry. Four spacious bedrooms with ample wardrobe space plus separate laundry room are upstairs. The primary suite offers a trey ceiling, custom walk-in closet and a private primary bath equipped with separate vanities, private commode, shower, and separate garden tub. Secondary bathroom upstairs has a dual vanity. With abundant closet space in the bonus room, it can also serve as a 4th bedroom. Continue your journey outside to the generously sized screened porch where you can relax and enjoy the privacy of a newly fenced flat back yard or venture out to the uncovered patio area for some grilling or gardening. Welcome home!
- Type:
- Single Family
- Sq.Ft.:
- 1,496
- Status:
- NEW LISTING
- Beds:
- 3
- Lot size:
- 0.24 Acres
- Year built:
- 2019
- Baths:
- 3.00
- MLS#:
- 4133007
- Subdivision:
- Derita
ADDITIONAL INFORMATION
This stunning two-story home, built in 2019, is ready for you to move in and enjoy its luxurious features! With 3 beds, 2.5 baths, and a seamless open layout, it offers a spacious feel with 9' ceilings on both levels. The interior is adorned with vinyl plank flooring throughout. The gourmet kitchen is a highlight, featuring stainless steel appliances, granite counters, and a sizable center island. The primary bedroom exudes elegance with tray ceilings and designer lighting, accompanied by a luxurious attached bath complete with a glassed-in shower, dual vanity sinks, and a walk-in closet. Energy efficiency is prioritized with spray foam insulation, ensuring both savings and comfort. Plus, with no HOA, this dream home is truly complete.
- Type:
- Townhouse
- Sq.Ft.:
- 2,281
- Status:
- NEW LISTING
- Beds:
- 3
- Lot size:
- 0.06 Acres
- Year built:
- 2022
- Baths:
- 3.00
- MLS#:
- 4132095
- Subdivision:
- The Enclave At Davis Lake
ADDITIONAL INFORMATION
Beautiful End unit with Brick front, spacious living with Den on Main floor and 3 bedrooms, 2 baths on second floor, and a third floor bonus room. The open floor plan seamlessly connects the living room to the dining area and kitchen, and the flex space/den on the other. The kitchen and workstation have white cabinets and granite countertops. Stainless appliances include a gas range and refrigerator. The convenient beadboard drop zone provides extra storage. Enjoy the outdoors on the rear covered porch. The owner's bedroom has a tray ceiling & large walk-in closet and the owner's bath has a tiled, walk-in shower with bench seat. durable Enhanced Vinyl Plank flooring covers the main living areas and oak tread stairs with metal balusters add to the home's elegant look. Located in a desirable neighborhood, this home is just minutes away from shopping, dining, parks, and major highways, providing easy access to everything Charlotte has to offer.
Open House:
Saturday, 4/27 5:00-7:00PM
- Type:
- Single Family
- Sq.Ft.:
- 3,721
- Status:
- NEW LISTING
- Beds:
- 6
- Lot size:
- 0.37 Acres
- Year built:
- 1994
- Baths:
- 4.00
- MLS#:
- 4125420
- Subdivision:
- Highland Creek
ADDITIONAL INFORMATION
Discover this exquisite cul-de-sac home in sought after Highland Creek! Step into the radiant and spacious foyer, which welcomes you with abundant natural light and leads seamlessly to the inviting sitting and dining areas. The cook in your family will be delighted with stainless appliances, ample counter space, and designer finishes in the kitchen. The desirable floor plan flows effortlessly from the kitchen to the adjacent living areas, making it perfect for both intimate gatherings and larger celebrations. The main floor also features a thoughtfully designed guest/ in-law suite, providing flexibility for hosting family and friends. Upstairs, the primary bed and ensuite provide a private retreat, while 4 additional bedrooms offer ample space. Step outside to discover your own private paradise, complete w/ a fenced backyard, expansive deck, & privacy screens. Immerse yourself in relaxation with a soak in the Summit SX-17 swim spa, or indulge your green thumb with raised garden beds.
Open House:
Saturday, 4/27 4:00-6:00PM
- Type:
- Single Family
- Sq.Ft.:
- 2,618
- Status:
- NEW LISTING
- Beds:
- 4
- Lot size:
- 0.29 Acres
- Year built:
- 1999
- Baths:
- 3.00
- MLS#:
- 4130751
- Subdivision:
- Spring Park
ADDITIONAL INFORMATION
Fabulous 4 bedroom, 2 1/2 bathroom home with Open Layout and Expansive Back Patio! Meticulously kept & move in ready! A Two-Story Great Room bathed in natural light with Gas Fireplace creates a warm and inviting atmosphere. Excellent floor plan with main level Office and Primary Bedroom. The Primary Bedroom offers a serene retreat with a bay window and beautifully remodeled en-suite and custom closet. Additional highlights include freshly painted wood cabinets in the kitchen, Newer Stainless Steel Appliances, Newer tile Backsplash, LVP through out main level, trim and doors painted in 2023, all-new matte black door hardware and hinges through out, Conditioned Crawl Space with Dehumidifier and Sump Sump, and a $20,000 primary bath remodel in 2023 featuring an oversized Custom Tile Shower and Frameless Glass door. Step outside to your own private oasis with a recently finished $48,000 Patio and Landscape Renovation completed early this year!
- Type:
- Townhouse
- Sq.Ft.:
- 1,237
- Status:
- NEW LISTING
- Beds:
- 3
- Year built:
- 2002
- Baths:
- 2.00
- MLS#:
- 4130426
- Subdivision:
- Harriswood
ADDITIONAL INFORMATION
Welcome to your new oasis! This charming ranch townhome offers the perfect blend of comfort and tranquility. Step inside to discover a spacious open concept layout that seamlessly combines living, dining, and kitchen areas, ideal for both everyday living and entertaining guests. Featuring three bedrooms and two bathrooms, this home provides ample space for the whole family or guests. The primary bedroom boasts a private ensuite bathroom for added convenience. Picture yourself unwinding after a long day on the patio, surrounded by greenery and the soothing sounds of nature. Whether you're enjoying your morning coffee or hosting a summer barbecue, this backyard oasis is sure to become your favorite spot to relax and rejuvenate. Conveniently located in a desirable neighborhood, this townhome offers easy access to shopping, dining, parks, and more. Don't miss your chance to make this peaceful retreat your new home sweet home!
- Type:
- Single Family
- Sq.Ft.:
- 1,918
- Status:
- NEW LISTING
- Beds:
- 3
- Lot size:
- 0.18 Acres
- Year built:
- 2001
- Baths:
- 3.00
- MLS#:
- 4132976
- Subdivision:
- Highland Park
ADDITIONAL INFORMATION
Spacious home with vaulted great room, gas log fireplace, and TV niche. Eat-in kitchen features built-in microwave, self-cleaning oven, breakfast bar, and bayed breakfast nook. Main bedroom on the main floor with access to deck, luxurious bath, and walk-in closet. Two generous bedrooms upstairs plus a large loft. Oversized deck and huge private fenced backyard make this home a rare find!
Open House:
Friday, 4/26 12:00-11:30PM
- Type:
- Single Family
- Sq.Ft.:
- 2,090
- Status:
- NEW LISTING
- Beds:
- 4
- Lot size:
- 0.14 Acres
- Year built:
- 2019
- Baths:
- 3.00
- MLS#:
- 4132937
- Subdivision:
- Brookdale
ADDITIONAL INFORMATION
Welcome to this charming property, showcasing an array of contemporary finishes that create an ambiance of tranquility and elegance. Begin by exploring the inviting living room with a classic fireplace that serves as a stunning focal point and melds beautifully with the neutral color paint scheme that fills the space and invites natural light effortlessly. Moving on to the kitchen, a stunning accent backsplash offsets the all-stainless-steel appliances, defining modern chic. The primary bathroom boasts double sinks for your convenience, ensuring it is as functional as it is beautiful. This home’s exterior isn't without its merits as well. Step outside to discover a patio - the perfect spot for hosting alfresco dining or a quiet morning coffee. Around you, a fenced-in backyard offers ample space for relaxation and outdoor activities. Come experience all it has to offer. This inviting property could be the exact home you’ve been looking for!
$274,999
5837 Cougar Lane Charlotte, NC 28269
- Type:
- Townhouse
- Sq.Ft.:
- 1,335
- Status:
- NEW LISTING
- Beds:
- 3
- Year built:
- 1997
- Baths:
- 3.00
- MLS#:
- 4132187
- Subdivision:
- Huntington Ridge
ADDITIONAL INFORMATION
NEW CARPET AND PAINT! MOVE IN READY TOWNHOME CLOSE TO UNC CHARLOTTE AND AREA SHOPS/RESTAURANTS! THIS 3 BED 2.5 BATH OFFERS A GREAT LOCATION, OPEN FLOOR PLAN, AND FENCED BACKYARD! A MUST SEE!
- Type:
- Townhouse
- Sq.Ft.:
- 1,680
- Status:
- NEW LISTING
- Beds:
- 3
- Year built:
- 2024
- Baths:
- 3.00
- MLS#:
- 4132439
- Subdivision:
- Cheyney
ADDITIONAL INFORMATION
Brand New Townhome! Location...Location...Location! This popular Adriana floorplan has the living space privately tucked away in the back of the home. 3 beds, 2.5 baths plus spacious loft, iron spindle stair railings, gorgeous kitchen. Pantry and separate under stairs storage. Home is located across from pool. Available for a July 2024 Closing.
Open House:
Friday, 4/26 12:00-11:30PM
- Type:
- Single Family
- Sq.Ft.:
- 1,406
- Status:
- NEW LISTING
- Beds:
- 3
- Lot size:
- 0.29 Acres
- Year built:
- 1997
- Baths:
- 2.00
- MLS#:
- 4132361
- Subdivision:
- Eastfield Ridge
ADDITIONAL INFORMATION
Welcome to your dream home! Walk into timeless elegance with a neutral color paint scheme, ready for your personal touch. Imagine relaxing by the magnificent fireplace, its warmth filling the space with inviting charm. The property boasts a wealth of desirable features including a walk-in closet in the primary bedroom, making for a spacious and organized living experience. Adding to the convenience is the inclusion of double sinks in the primary bathroom, ensuring a functional design that maximizes the usability of the space. This kitchen forms the heart of the home with all stainless steel appliances providing ample storage for all your culinary needs. Step outside to your private patio, a tranquil oasis for relaxation or entertaining. Visit to discover a house you'll be proud to own.
Open House:
Sunday, 4/28 5:00-7:00PM
- Type:
- Townhouse
- Sq.Ft.:
- 1,570
- Status:
- NEW LISTING
- Beds:
- 3
- Lot size:
- 0.04 Acres
- Year built:
- 2021
- Baths:
- 3.00
- MLS#:
- 4132012
- Subdivision:
- North End Commons
ADDITIONAL INFORMATION
Welcome Home to North End Commons! This three-story townhome is conveniently located to I-85 and Uptown! The main floor features an open concept living area with a beautiful white cabinet kitchen and granite countertops. Upstairs features three bedrooms and two full bathrooms. The lower level offers a finished flex space perfect for an in-home office or entertaining space. Make this inviting space your own and experience the joys of coming home to North End Commons every day.
$310,000
5927 Moose Lane Charlotte, NC 28269
Open House:
Saturday, 4/27 3:00-5:00PM
- Type:
- Townhouse
- Sq.Ft.:
- 1,576
- Status:
- NEW LISTING
- Beds:
- 3
- Lot size:
- 0.04 Acres
- Year built:
- 1997
- Baths:
- 2.00
- MLS#:
- 4126915
- Subdivision:
- Huntington Ridge
ADDITIONAL INFORMATION
Experience comfort and elegance in this meticulously maintained end-unit, boasting a main-level primary suite and formal MODEL home. The renovated kitchen is a culinary masterpiece, showcasing Silestone quartz countertops, pull-out drawers, a counter-depth refrigerator, and a spacious island. Vaulted ceilings in the kitchen and great room create a bright and airy ambiance, seamlessly flowing to the secluded outdoor space. Practicality meets style with generous walk-in closets, a double-sided fireplace, and a garage, perfect for first-time buyers, downsizers, or investors alike. Recent updates include a 3yr old HVAC system and a water heater replacement approximately 5-6 years ago. Primary suite features a remodeled bathroom with tiled floors, a chic vanity, and designer lighting. Additional upgrades include hardwood flooring throughout, custom mirror in the stairwell, added trim and freshly painted. Seller offering a $2,000 credit with an acceptable offer. Ask about special financing.
- Type:
- Single Family
- Sq.Ft.:
- 1,479
- Status:
- NEW LISTING
- Beds:
- 4
- Lot size:
- 0.27 Acres
- Year built:
- 2021
- Baths:
- 2.00
- MLS#:
- 4131183
ADDITIONAL INFORMATION
Discover the potential of this 2021-built home nestled in the vibrant community of Charlotte, NC. Featuring 4 beds, 2 baths with an inviting open floor plan. House has been damaged by fire and requires renovation and rejuvenation to satisfy the City Code Violations. This property presents an exceptional opportunity for customization and personalization to suit your unique vision. Embrace the chance to create your dream space in a prime location, where modern convenience meets endless possibilities.
Open House:
Saturday, 4/27 4:00-7:00PM
- Type:
- Single Family
- Sq.Ft.:
- 2,595
- Status:
- NEW LISTING
- Beds:
- 4
- Lot size:
- 0.35 Acres
- Year built:
- 1990
- Baths:
- 3.00
- MLS#:
- 4121811
- Subdivision:
- Colvard Park
ADDITIONAL INFORMATION
Presenting a stunning two-story brick residence nestled in the Colvard Park Subdivision. This meticulously maintained home, owned by its original owner, is ready for new residents to add their personal touch. The beautifully manicured lawn and long driveway leading to a side two-car garage will impress you as you arrive. Inside, the main level showcases hardwood floors throughout the formal living room, versatile flex space, formal dining room, family room with a fireplace, and a kitchen with an eat-in breakfast area and half bath. Out back, enjoy a spacious deck, fenced yard, and a screened-in porch perfect for outdoor relaxation. Upstairs, the primary suite features a walk-in closet, soaking tub, and walk-in shower. The second level also includes the second full bath, three other bedrooms, with the fourth bedroom spacious enough to serve as a game room, home office, or man cave. This desirable community is just minutes from shopping, dining, and entertainment options.
- Type:
- Single Family
- Sq.Ft.:
- 1,891
- Status:
- NEW LISTING
- Beds:
- 4
- Lot size:
- 0.41 Acres
- Year built:
- 1996
- Baths:
- 2.00
- MLS#:
- 4129652
- Subdivision:
- Robyns Glen
ADDITIONAL INFORMATION
Welcome to this charming Charlotte home! Culdesac private lot! Spacious bedrooms with the 4th bedroom being perfect for an office or bonus room! Open concept so you can entertain family & guests. Spacious kitchen with tons of cabinet space plus an island! Cozy up by the fireplace in the living area. Minutes from the interstate, dining and shopping!
- Type:
- Single Family
- Sq.Ft.:
- 2,542
- Status:
- NEW LISTING
- Beds:
- 4
- Lot size:
- 0.2 Acres
- Year built:
- 1996
- Baths:
- 3.00
- MLS#:
- 4130719
- Subdivision:
- Highland Creek
ADDITIONAL INFORMATION
Discover exceptional curb appeal and a gorgeous private yard with this inviting 4-bedroom, 2 and half bathroom home, ready for you to move in. Enjoy the convenience of a granite island kitchen and the spaciousness of the huge owner's suite. With second-floor laundry and an open, sunlit floorplan featuring Brazilian cherry hardwoods, hardwood-like laminate, and tile throughout the main floor, comfort and functionality are at the forefront. Nestled within a premier golf course community, this home grants access to five pools, including a water slide and dedicated kids' pool, tennis courts with a Pro, a sports club boasting a fitness center, a park, and miles of scenic walking trails. Plus, with Google Fiber already wired in, staying connected is effortless. Located just moments from major roads, shopping destinations, and the airport, this home offers the perfect blend of convenience and comfort.
- Type:
- Single Family
- Sq.Ft.:
- 1,840
- Status:
- NEW LISTING
- Beds:
- 3
- Lot size:
- 0.21 Acres
- Year built:
- 1999
- Baths:
- 3.00
- MLS#:
- 4130946
- Subdivision:
- Mapleton
ADDITIONAL INFORMATION
Welcome to a home brimming with potential, awaiting your personal touch to transform it into your dream haven! The main floor offers a functional layout, featuring a dining room, living room, and kitchen equipped with stainless steel appliances. Additionally, the main floor hosts a convenient laundry room and a half bathroom. Upstairs, find the primary bedroom with a vaulted ceiling and ensuite, accompanied by two additional bedrooms and a full bathroom. A versatile loft space awaits your inspiration, offering the potential to craft a personalized retreat. Outside, the fenced backyard provides a blank slate for landscaping projects or outdoor entertainment areas. This home boasts a convenient location, placing you close to essential amenities and conveniences. Schedule a viewing today and discover the possibilities that await within this promising home!
Open House:
Saturday, 4/27 5:00-7:00PM
- Type:
- Single Family
- Sq.Ft.:
- 1,414
- Status:
- NEW LISTING
- Beds:
- 3
- Lot size:
- 0.17 Acres
- Year built:
- 2000
- Baths:
- 2.00
- MLS#:
- 4131268
- Subdivision:
- Scotsborough
ADDITIONAL INFORMATION
Welcome to 5038 Gibbons Link Rd, nestled on a quiet dead-end street, in the Scotsborough subdivision! This charming 2-story residence offers 3 beds, 2 full baths, 1414 sq ft, a large-flat-fenced in back yard with a spacious deck that has been freshly painted, and many more features! Take a moment to enjoy the great curb appeal before heading inside. Upon entry, you're greeted by high ceilings in the living room, providing the home with no lack of natural light. The cozy kitchen and dining area offer ample cabinet space for storage! The main level includes the primary bedroom, complete with a walk in closet, spacious full bathroom with great countertop space and a shower/tub combo, and a laundry closet. Head back out into the living room and enjoy a cozy night by the fireplace! Upstairs you will discover 2 additional spacious bedrooms and a loft area that overlooks the main living area, offering versatility for use as a home office, study, or a flex space! Schedule your showing today!
- Type:
- Single Family
- Sq.Ft.:
- 1,574
- Status:
- NEW LISTING
- Beds:
- 3
- Lot size:
- 0.46 Acres
- Year built:
- 1997
- Baths:
- 3.00
- MLS#:
- 4130936
- Subdivision:
- Kelsey Glen
ADDITIONAL INFORMATION
Meticulous 2 Story Home on almost Half Acre on the Cul-de-sac. One Owner. Freshly Painted Interior. Smooth Ceilings throughout. Formal DR with Bay Window and Laminate Floor. Gourmet Remodeled Kitchen with White Cabinets, Granite Countertops, Backsplash, SS Appliances, and Tiled Floor. Kitchen Island with Bar Height Chair Seating. Large Great Room with Fireplace and Custom Ceiling Fan. Primary Bedroom with Vaulted Ceiling. Primary Bathroom with Standing Shower and Separate Tub, Huge WIC. Deck overlooking Rear Treed Lot. Upgrades include Chair Height Toilets in all 3 bathrooms. Air Attic Tent to help Maintain Stable Temperatures and prevent Heat and air loss. Walkable Crawl Space with Recessed Lighting. 10x20 Backyard Shed Purchased June 2023 for $5697 with Custom Working Shelf. This is a Must See! You Won't be Disappointed!
- Type:
- Townhouse
- Sq.Ft.:
- 1,625
- Status:
- NEW LISTING
- Beds:
- 3
- Lot size:
- 0.04 Acres
- Year built:
- 2024
- Baths:
- 3.00
- MLS#:
- 4131005
- Subdivision:
- Fifteen 15 Cannon
ADDITIONAL INFORMATION
Awesome New Home for Sale with the Welcoming I Design Package, featuring an Upgraded Kitchen w/ 30" Electric Range, Soft-Close Burlap Cabinets and Drawers, Warm White Backsplash Tile, Black Cabinet Hardware, All Tied Together by the Black Pearl Lathered Granite Countertops, 6' Sliding Glass Door in the Kitchen Connecting to an Extended 6' by 12' Patio, Upgraded Primary Bathroom w/ Added Vanity and Upgraded Primary Shower w/ Tile Walls, and Upgraded Secondary Bathroom w/ Tub Surround at a Competitive Price.
- Type:
- Townhouse
- Sq.Ft.:
- 1,625
- Status:
- NEW LISTING
- Beds:
- 3
- Lot size:
- 0.04 Acres
- Year built:
- 2024
- Baths:
- 3.00
- MLS#:
- 4131021
- Subdivision:
- Fifteen 15 Cannon
ADDITIONAL INFORMATION
Stylish New End Unit for Sale with the Welcoming I Design Package, featuring an Upgraded Kitchen w/ 30" Electric Range, Burlap Cabinets and Drawers, Warm White Backsplash Tile, Black Cabinet Hardware, All Tied Together by the Black Pearl Lathered Granite Countertops, 6' Sliding Glass Door in the Kitchen Connecting to an Extended 6' by 12' Patio, Added Dog Area Under the Staircase, Upgraded Primary Bathroom w/ Added Vanity and Upgraded Primary Shower w/ Tile Walls, Upgraded Secondary Bathroom w/ Tub Surround, and Added End Unit Windows Throughout Home at a Competitive Price.
- Type:
- Single Family
- Sq.Ft.:
- 1,190
- Status:
- NEW LISTING
- Beds:
- 3
- Lot size:
- 0.11 Acres
- Year built:
- 2024
- Baths:
- 2.00
- MLS#:
- 4123868
ADDITIONAL INFORMATION
Step into contemporary living within this newly constructed ranch, crafted by Northway Homes. This residence offers three bedrooms and two bathrooms designed for comfort and sophistication. The modern kitchen features sleek stainless steel appliances and soft-close cabinets, and a vaulted ceiling, elevating your culinary experiences. Seamlessly connected spaces exude gracefulness throughout the home. With a one-car garage for convenience and storage, this property ensures protection for your vehicle. In the primary suite, elegant tray ceilings add an additional level of elegance. Enjoy quick access to major highways for effortless travel and explore the vibrant community with multiple new construction homes nearby. Don't miss the chance to experience the perfect fusion of practicality and elegance in this three-bedroom, two-bathroom sanctuary.
Open House:
Saturday, 4/27 2:00-4:00PM
- Type:
- Single Family
- Sq.Ft.:
- 1,926
- Status:
- NEW LISTING
- Beds:
- 4
- Lot size:
- 0.36 Acres
- Year built:
- 2023
- Baths:
- 4.00
- MLS#:
- 4129515
ADDITIONAL INFORMATION
Experience the pinnacle of upscale living in this newly constructed 4BD/3.5BA residence nestled on a .36-acre lot at the end of a serene cul-de-sac. Indulge in privacy with a sprawling backyard framed by majestic oaks, delivering a tranquil retreat mere minutes from downtown Charlotte's vibrant lifestyle. Highlighting luxury vinyl flooring, a custom kitchen with pristine countertops, and a master bath designed for relaxation. Savor views of a serene pond from the master suite. Cherish chlorine-free well water, a spacious driveway, and a life without HOA constraints. Your urban oasis awaits. The seller is providing a complimentary 12-month First American Home Warranty. This home qualifies for up to $15,000 in down payment assistance and closing costs.
Andrea Conner, License #298336, Xome Inc., License #C24582, AndreaD.Conner@Xome.com, 844-400-9663, 750 State Highway 121 Bypass, Suite 100, Lewisville, TX 75067
Data is obtained from various sources, including the Internet Data Exchange program of Canopy MLS, Inc. and the MLS Grid and may not have been verified. Brokers make an effort to deliver accurate information, but buyers should independently verify any information on which they will rely in a transaction. All properties are subject to prior sale, change or withdrawal. The listing broker, Canopy MLS Inc., MLS Grid, and Xome Inc. shall not be responsible for any typographical errors, misinformation, or misprints, and they shall be held totally harmless from any damages arising from reliance upon this data. Data provided is exclusively for consumers’ personal, non-commercial use and may not be used for any purpose other than to identify prospective properties they may be interested in purchasing. Supplied Open House Information is subject to change without notice. All information should be independently reviewed and verified for accuracy. Properties may or may not be listed by the office/agent presenting the information and may be listed or sold by various participants in the MLS. Copyright 2024 Canopy MLS, Inc. All rights reserved. The Digital Millennium Copyright Act of 1998, 17 U.S.C. § 512 (the “DMCA”) provides recourse for copyright owners who believe that material appearing on the Internet infringes their rights under U.S. copyright law. If you believe in good faith that any content or material made available in connection with this website or services infringes your copyright, you (or your agent) may send a notice requesting that the content or material be removed, or access to it blocked. Notices must be sent in writing by email to DMCAnotice@MLSGrid.com.
Charlotte Real Estate
The median home value in Charlotte, NC is $218,400. This is lower than the county median home value of $237,400. The national median home value is $219,700. The average price of homes sold in Charlotte, NC is $218,400. Approximately 48.96% of Charlotte homes are owned, compared to 43.25% rented, while 7.79% are vacant. Charlotte real estate listings include condos, townhomes, and single family homes for sale. Commercial properties are also available. If you see a property you’re interested in, contact a Charlotte real estate agent to arrange a tour today!
Charlotte, North Carolina 28269 has a population of 826,060. Charlotte 28269 is less family-centric than the surrounding county with 31.7% of the households containing married families with children. The county average for households married with children is 33.58%.
The median household income in Charlotte, North Carolina 28269 is $58,202. The median household income for the surrounding county is $61,695 compared to the national median of $57,652. The median age of people living in Charlotte 28269 is 33.9 years.
Charlotte Weather
The average high temperature in July is 89.3 degrees, with an average low temperature in January of 29.7 degrees. The average rainfall is approximately 43.9 inches per year, with 3.7 inches of snow per year.
