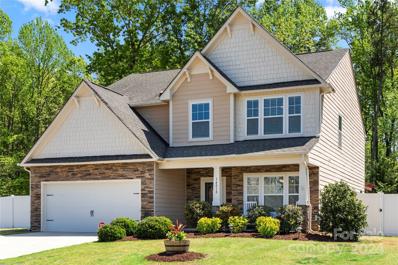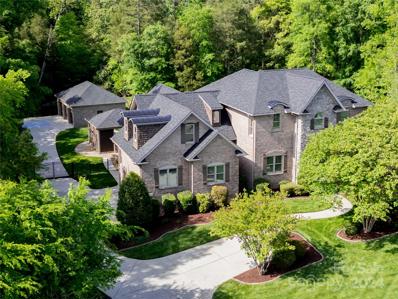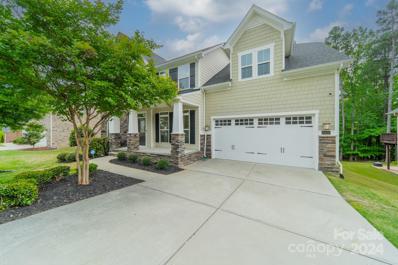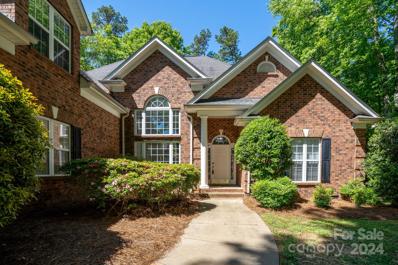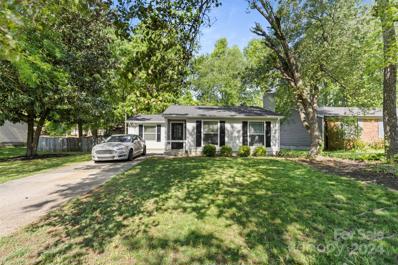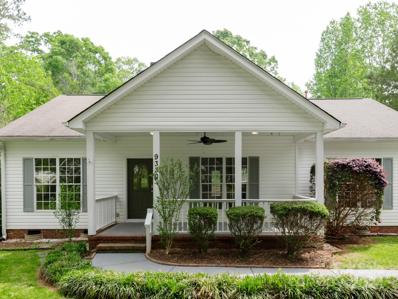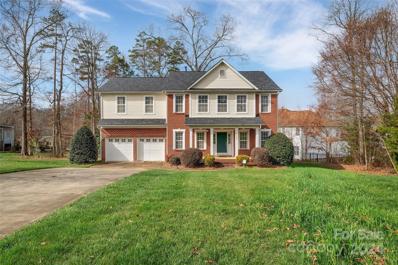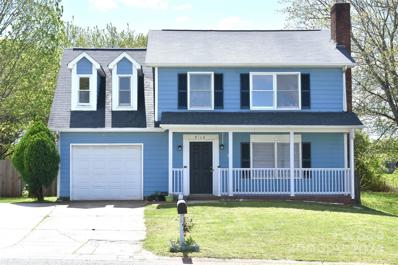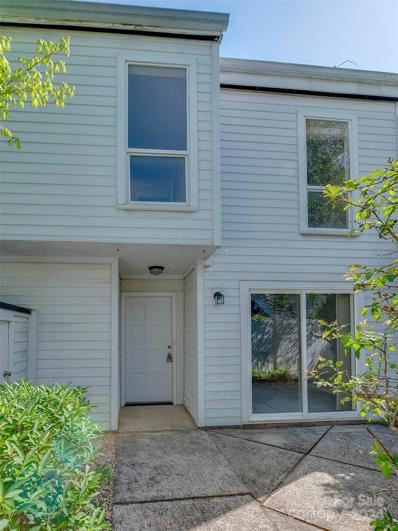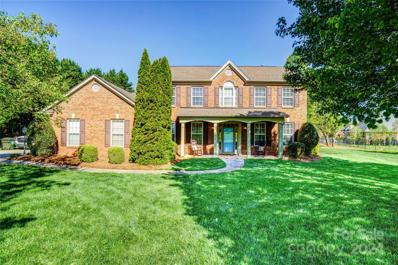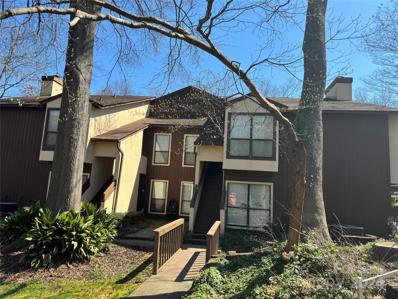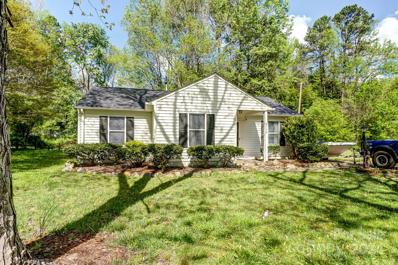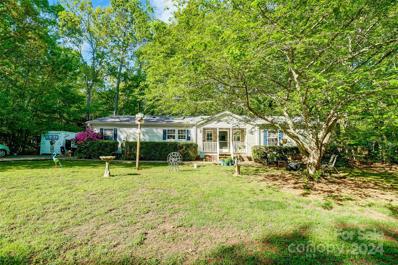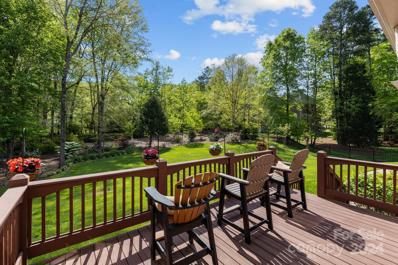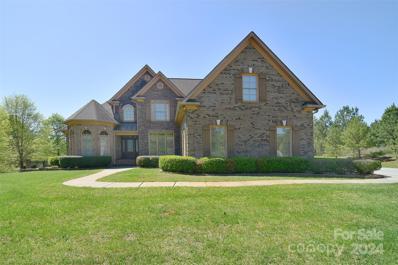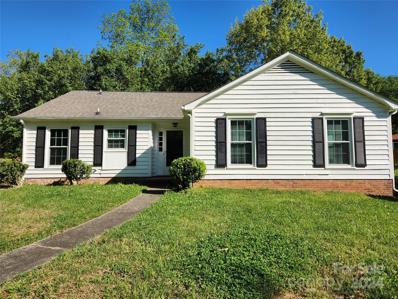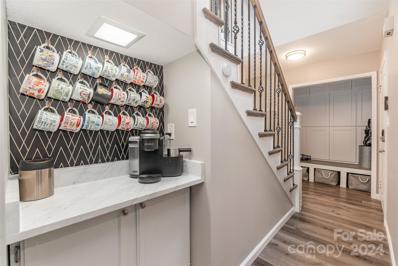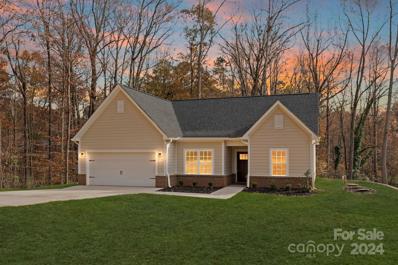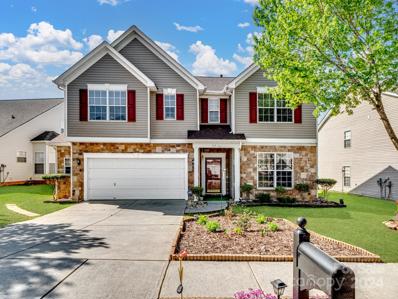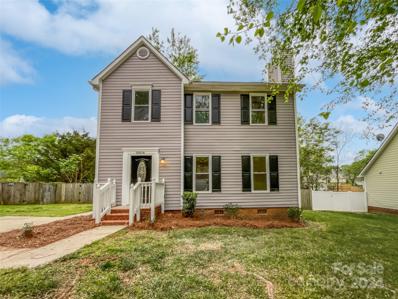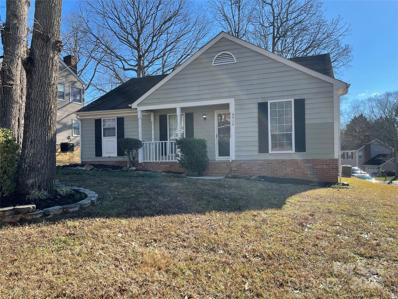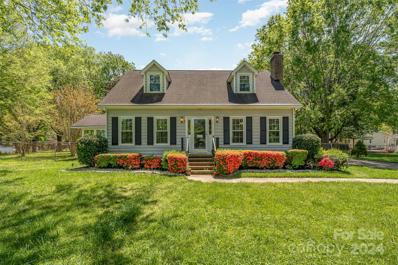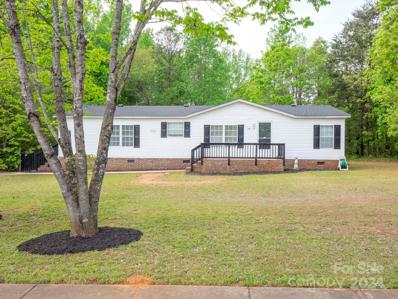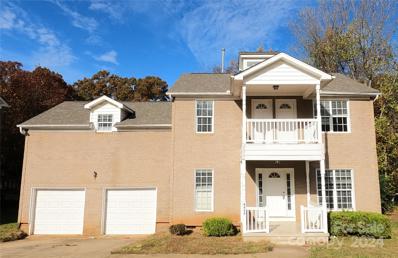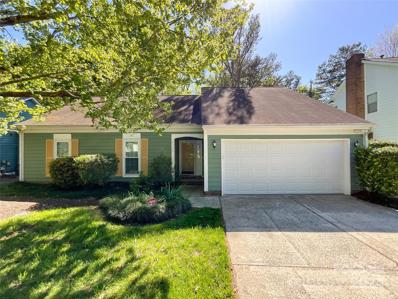Charlotte NC Homes for Sale
- Type:
- Single Family
- Sq.Ft.:
- 3,233
- Status:
- NEW LISTING
- Beds:
- 4
- Lot size:
- 0.29 Acres
- Year built:
- 2015
- Baths:
- 3.00
- MLS#:
- 4129945
- Subdivision:
- Belleglade
ADDITIONAL INFORMATION
Welcome to your oasis of modern living! Minutes away from i-485, this four-bedroom, two-and-a-half-bathroom residence boasts an exceptional blend of comfort and style. One of the highlights of this home is the incredible fenced-in backyard, where you'll find your own private paradise. The stunning pool is ideal for a refreshing dip on a hot summer day or hosting unforgettable poolside gatherings with friends and family. This property offers multiple flex spaces that can easily be transformed to suit your needs. Whether it be a home office or a cozy area for movie nights, the possibilities are endless, allowing you to tailor the space to fit your lifestyle perfectly. Schedule your showing today!
$1,295,000
10131 Annie Oakley Lane Charlotte, NC 28227
- Type:
- Single Family
- Sq.Ft.:
- 4,750
- Status:
- NEW LISTING
- Beds:
- 4
- Lot size:
- 1.2 Acres
- Year built:
- 2006
- Baths:
- 4.00
- MLS#:
- 4128553
- Subdivision:
- Pleasant Valley
ADDITIONAL INFORMATION
STUNNING 4 bedroom home with bonus room & home theater!! Exceptional custom finishes, extensive built-ins, and beautiful hardwood floors throughout! This floorplan is a dream from the formal living & dining room to the large home office with an attached full bath. The primary main level suite is a must-see, w/ its luxurious ensuite featuring an elegant soaking tub, dual vanities, seamless glass shower & dream closet with custom built-ins. This gourmet kitchen is a chef's dream equipped with beautiful custom cabinets, a gas stove, a built-in double oven, and a luxurious quartz kitchen island. On the second level, you will find large secondary bedrooms w/their own full baths PLUS a spacious loft. Huge Bonus room with a theater room. The backyard is a gorgeous resort-style oasis, with a covered patio that has a built-in bar and grill, a private half bath and changing room, outside shower and a luxurious in-ground pool w/ custom-built seating, and a hot tub. It's truly backyard paradise.
- Type:
- Single Family
- Sq.Ft.:
- 3,438
- Status:
- NEW LISTING
- Beds:
- 5
- Lot size:
- 0.3 Acres
- Year built:
- 2017
- Baths:
- 4.00
- MLS#:
- 4131468
- Subdivision:
- Summerwood
ADDITIONAL INFORMATION
Look no further! This 5 bedroom, 3.5 bath home backs to a creek and sits midway on a cul-de-sac street. This home offers an inviting, open floor plan with a primary bedroom suite on the main level plus an additional flex room off the kitchen. Upstairs are 2 full baths & 3 bedrooms plus a large bedroom/bonus room. The notable features of this home are a custom drop zone storage bench in the foyer, glass French doors into the office/formal dining room, a great room with coffered ceiling, stone fireplace with a raised hearth, surround sound speakers inside and out, a well-appointed kitchen with a large island, soft close cabinets, gas cooktop, double wall ovens, granite & a large dining area that leads to a deck overlooking the highlight of this home: a backyard oasis featuring an in-ground, heated, salt water pool backed by a wall of hardwood trees. A perfect setting for everyday living and entertaining! All of this in a country setting near I-485 and 15 miles from uptown Charlotte.
- Type:
- Single Family
- Sq.Ft.:
- 2,521
- Status:
- NEW LISTING
- Beds:
- 4
- Lot size:
- 0.46 Acres
- Year built:
- 2001
- Baths:
- 3.00
- MLS#:
- 4133433
- Subdivision:
- Hidden Forest
ADDITIONAL INFORMATION
Welcome Home to easy living in this ranch with bonus room on a quiet street in the beautifully established community of Hidden Forest. This warm and inviting home opens with a versatile formal space with gorgeous built-ins, that can be used as an office or dining room with over 14' ceilings. There is a wonderfully placed breakfast nook right off the kitchen which features beautiful granite countertops. Retreat to the primary bedroom on the main level with lovely tray ceiling, and a huge walk-in closet off the large bathroom with a large garden tub and separate shower. There are 2 additional bedrooms on the first floor, along with another full bath. Also included is a bonus room over the garage (which can easily be used as a 4th bed), plus walk-in attic storage space. You can also relax on the back deck and enjoy your favorite cold or hot drink while taking in the fresh air. This home is situated toward the end of the street near a lovely cul-de-sac; ready for you to make it your own!
- Type:
- Single Family
- Sq.Ft.:
- 996
- Status:
- NEW LISTING
- Beds:
- 2
- Lot size:
- 0.29 Acres
- Year built:
- 1980
- Baths:
- 1.00
- MLS#:
- 4129737
- Subdivision:
- The Wildwoods
ADDITIONAL INFORMATION
Step into this charming bungalow with an open floor plan, nestled in a fully fenced rear yard with shady trees and a spacious deck for relaxing or entertaining. Recent upgrades include a new roof (2020) and HVAC (2021). The interior features a vaulted ceiling, fireplace (decor only), and two bedrooms. The larger easily fits a king-sized bed. Ceramic tile flooring throughout most of the home, with carpet in the bedrooms. The mudroom offers storage shelving and laundry facilities, adding convenience to your daily routines. Conveniently located near Independence Blvd, WT Harris, Albemarle, and Lawyers Rd, this home offers easy access to various amenities. Please note: there is a drainage easement in the rear yard. Discover the perfect blend of comfort and style in your new dream home!
- Type:
- Single Family
- Sq.Ft.:
- 1,623
- Status:
- NEW LISTING
- Beds:
- 3
- Lot size:
- 1.38 Acres
- Year built:
- 1998
- Baths:
- 2.00
- MLS#:
- 4132673
ADDITIONAL INFORMATION
Welcome to this beautifully renovated, single-story home positioned on an oversized 1.3-acre lot! The desirable split bedroom floorplan offers 3 bedrooms, 2 full bathrooms and has been revitalized with LVP flooring, fresh paint, modern fixtures and hardware, a new HVAC, and a new water heater. As you enter, you are greeted by an inviting, elegant living room showcasing vaulted ceilings and a wood-burning fireplace. The open floor plan continues to a dining area flowing into a redesigned kitchen with white cabinets, floating shelves, SS appliances, and granite countertops. The laundry room is located next to the kitchen for your convenience and can be accessed through the side door. Relax in the primary suite with its elevated 4-point ensuite including a stylish double vanity, soaking tub, and walk-in closet. Two secondary bedrooms share an upgraded bathroom. Enjoy your mornings in a rocking chair on the front porch or back deck overlooking a private, peaceful yard.
- Type:
- Single Family
- Sq.Ft.:
- 3,090
- Status:
- NEW LISTING
- Beds:
- 5
- Lot size:
- 0.47 Acres
- Year built:
- 2005
- Baths:
- 3.00
- MLS#:
- 4131174
- Subdivision:
- Oxfordshire
ADDITIONAL INFORMATION
This beautiful home is located in the Oaks at Oxfordshire neighborhood conveniently located to Highway 485. With 5 bedrooms, a bonus room wired for surround sound and 3 bathrooms, this property is perfect for those seeking space and comfort, as well as an attached garage for 2 cars that provides ample storage. There is one bedroom located downstairs for accessibility. The home includes a Generac generator, walk in tub in the master on suite, new HVAC, a new roof and new yard sprinkler system, ensuring convenience and peace of mind. Step outside and you'll find a deck perfect for outdoor dining, a beautiful brick exterior, and a lush front yard. THE HOME IS BEING SOLD AS-IS. However, the seller will provide 1 year home warranty and $1500 paint allowance. Don't miss out on the opportunity to make this beautiful property your forever home!
- Type:
- Single Family
- Sq.Ft.:
- 1,761
- Status:
- NEW LISTING
- Beds:
- 4
- Lot size:
- 0.17 Acres
- Year built:
- 1986
- Baths:
- 3.00
- MLS#:
- 4128150
- Subdivision:
- Morris Farms
ADDITIONAL INFORMATION
Fully renovated ,Gorgeous 2 story home in Morris Farms subdivision . New Fresh Paint inside and out . This home includes a Large open kitchen perfect for family gatherings. Huge Living Room with fireplace. All 3 bedrooms upstairs with the 4th bed over the garage. Already has fenced in back yard. Sellers add so much investments on this one by installing new Floorings , Updating the back porch roof and adding wall , and Front Porch Roof .
- Type:
- Townhouse
- Sq.Ft.:
- 1,216
- Status:
- NEW LISTING
- Beds:
- 3
- Lot size:
- 0.02 Acres
- Year built:
- 1975
- Baths:
- 2.00
- MLS#:
- 4131583
- Subdivision:
- Stonington
ADDITIONAL INFORMATION
Great Townhome in a great location. This Stonington home features a large private patio as you walk up, the perfect place for coffee or a picnic on a great day. Inside you will find new carpet surrounding the large wood burning fireplace in the living room that overlooks the private patio. The kitchen has new tile, new appliances and a great layout. The large dining room opens to the kitchen. Also, downstairs is a half bath for guests. Upstairs are the three bedrooms and full bath. The primary bedroom connects to the bathroom. The laundry room is adjacent to the hallway. Upstairs has all new carpet as well! The Stonington community has great green space and guest parking. All of this and more so close to shopping, dining and entertainment. Minutes to 74 too!
- Type:
- Single Family
- Sq.Ft.:
- 2,834
- Status:
- Active
- Beds:
- 4
- Lot size:
- 0.49 Acres
- Year built:
- 2003
- Baths:
- 3.00
- MLS#:
- 4127055
- Subdivision:
- Ellington Farm
ADDITIONAL INFORMATION
More information coming soon!
$199,000
7309 Winery Lane Charlotte, NC 28227
- Type:
- Condo
- Sq.Ft.:
- 1,074
- Status:
- Active
- Beds:
- 2
- Year built:
- 1982
- Baths:
- 2.00
- MLS#:
- 4131342
- Subdivision:
- Brandywine
ADDITIONAL INFORMATION
Nice 2nd floor condo with huge balcony. Great location close to everything. Community offers pool, walkways and beautiful pond with great views.
- Type:
- Single Family
- Sq.Ft.:
- 964
- Status:
- Active
- Beds:
- 2
- Lot size:
- 0.28 Acres
- Year built:
- 1982
- Baths:
- 1.00
- MLS#:
- 4130912
- Subdivision:
- Hickory Ridge
ADDITIONAL INFORMATION
INVESTOR SPECIAL! This home is located in the very desirable Hickory Ridge neighborhood. If you looking to expand your investment portfolio come and take a look at this amazing 2 bed and 1 bath listing. There are tenants in place until September and would love to stay. If you are looking for your starter home tenants will move out at the end of the lease. This Home sits on a large, level lot and private back yard. The kitchen was fully updated in 2022 and new roof in 2023. Make your appointment, it won't last
- Type:
- Single Family
- Sq.Ft.:
- 1,719
- Status:
- Active
- Beds:
- 3
- Lot size:
- 1.59 Acres
- Year built:
- 1999
- Baths:
- 2.00
- MLS#:
- 4127212
- Subdivision:
- Clear Creek Estates
ADDITIONAL INFORMATION
Serene 3 Bedroom, 2 Bathroom home on over 1.5 acre lot with no HOA! Tastefully updated home with LVP flooring in the main living areas and neutral paint throughout! The Kitchen is complete with Eat-at Kitchen bar, tons of counter space and cabinets, SS appliances and skylights providing ample natural lighting. The Primary En-suite boasts a large primary bedroom, dual vanities, garden tub, large closet and sitting area! Exiting the rear of the home will take you to the large patio perfect for relaxing or entertaining. The above-ground pull has a partial deck surround giving the ability to soak in the sun next to the water for a quick cool-down when needed. Easy access to I485 and Route 24/27 Approved Lender Jordan Love with Primis Mortgage Offering .5% loan amount LENDER CREDIT for qualifying loan products!
- Type:
- Single Family
- Sq.Ft.:
- 2,822
- Status:
- Active
- Beds:
- 4
- Lot size:
- 0.59 Acres
- Year built:
- 2004
- Baths:
- 3.00
- MLS#:
- 4127406
- Subdivision:
- Hidden Forest
ADDITIONAL INFORMATION
Offer received H&B DUE 2PM Nestled on a lush, fenced lot in the lovely Hidden Forest neighborhood. This full brick beauty has everything you could want. Imagine yourself inviting everyone over for a holiday. You have a ton of seating space for everyone in the dining room and eat-in kitchen, all while you barbecue on the deck and gather outside on the HUGE over half-acre lawn. As the light sparkles on the hardwood floors throughout the main level, you can feel the luxurious nature of the two-story great room. The primary bedroom with a sitting room also boasts a triple tray ceiling, hardwood floors, and a spa-like bath. This will become your retreat from the world. As we venture upstairs, we have a Jack & Jill full bath, two full bedrooms, and a large bonus room for that extra space everyone craves. Just minutes from Crossroads & Sycamore Commons shopping centers, this is the best of both worlds: quiet/peaceful & convenient. The irrigation system as never been used sold AS IS condition
- Type:
- Single Family
- Sq.Ft.:
- 3,644
- Status:
- Active
- Beds:
- 4
- Lot size:
- 1.09 Acres
- Year built:
- 2008
- Baths:
- 5.00
- MLS#:
- 4129497
- Subdivision:
- Arlington Hills
ADDITIONAL INFORMATION
Move in ready & immaculate!Functional floor plan featuring exquisite details incl. heavy moldings, 10' ceilings on the main, lighted tray ceilings, continuous wood floors, decorative windows & more. The primary suite along w/ a second bedroom suite are found on the main floor. Each BR has direct access to a full bath. The primary offers a spa like en'suite complete w/ soaker tub, separate raised vanities, tiled shower w/ bench, and 2 WIC's. The KIT offers a large center island along w/ a pass through to the great room is ideal for entertaining or everyday life. New S/S Appliances, spacious breakfast nook & an adjoining Den w/ stone gas FP. Outdoor access to the beautiful 20x40 gunite heated salt water pool w/ bubbling sun deck, sitting ledge and cascading hot tub provides endless relaxation & enjoyment. Grill out on the patio & enjoy an outdoor fire in the stone WB FP. Upstairs 2 add'l BRs with full BA along w/ lg bonus w/ private en'suite provide space for all.3 FP's,3 Car Garage!
- Type:
- Single Family
- Sq.Ft.:
- 1,429
- Status:
- Active
- Beds:
- 3
- Lot size:
- 0.3 Acres
- Year built:
- 1978
- Baths:
- 2.00
- MLS#:
- 4129076
- Subdivision:
- Chestnut Lake
ADDITIONAL INFORMATION
This 3 bedroom 2 bathroom home in Chestnut Lake has many updates!! Kitchen cabinets/countertops, microwave, flooring, interior paint, and blinds replaced in 2024. Other updates to consider: Roof replacement 2017, Sewer line replacement (house to street) 2018, Shed and gutter guards 2021, exterior paint, all windows, dishwasher, range & refrigerator, bathroom vanities, heat pump - ALL replaced in 2022. This home sits on a corner lot so .30 acres is what it boasts. Close to shopping, restaurants, I-485 and so much more!! **This home qualifies for up to $15,500 in Down Payment Assistance via Down Payment Resource based on the buyers ability for approval, click the GREEN ICON next to the ShowingTime Link above**
- Type:
- Townhouse
- Sq.Ft.:
- 976
- Status:
- Active
- Beds:
- 2
- Year built:
- 1974
- Baths:
- 2.00
- MLS#:
- 4130651
- Subdivision:
- Stonington
ADDITIONAL INFORMATION
Welcome home! This lovely and inviting home offers 2 bedrooms and 1.5 bathrooms. With an upgraded kitchen that boosts many cabinets and a wonderful pantry for added storage. The home's interior is freshly painted and LVP flooring was installed with in the last 4 years. You'll love the modern features of the home which are cohesively present through out each room. In addition, the roof covering was completed in 2020. And Enjoy the private courtyard, perfect for entertaining and relaxing. Measurements and additional information coming soon.
- Type:
- Single Family
- Sq.Ft.:
- 1,512
- Status:
- Active
- Beds:
- 3
- Lot size:
- 0.38 Acres
- Year built:
- 2024
- Baths:
- 2.00
- MLS#:
- 4124012
ADDITIONAL INFORMATION
Experience contemporary living in this newly constructed ranch-style home by Northway Homes. This stylish residence offers 3 beds, 2 baths, and durable hardy board siding. Situated on a spacious 0.38-acre lot, there's ample outdoor space. You will not want to miss this home in desirable Mint Hill. Inside, enjoy stainless steel appliances and sleek vinyl floors. The open floor plan is ideal for daily living and entertaining. With meticulous craftsmanship, this home embodies superior design. Don't miss the chance to make this your dream home. Contact us today for a private showing.
- Type:
- Single Family
- Sq.Ft.:
- 2,902
- Status:
- Active
- Beds:
- 3
- Lot size:
- 0.5 Acres
- Year built:
- 2006
- Baths:
- 3.00
- MLS#:
- 4130015
- Subdivision:
- Applegate
ADDITIONAL INFORMATION
Spacious Home and Well-maintained! The roof was replaced in 2020. Enjoy the warmer weather from the back patio overlooking one of the biggest yards in the neighborhood. The office features French doors for extra privacy. Chair Railing adorns the Large Dining Room, perfect for accommodating big gatherings. The open floor plan allows the Kitchen to overlook the Breakfast area and Great Room. Granite surrounds the Gas Fireplace. The gourmet kitchen boasts recessed lighting, a breakfast bar, Granite Countertops, and a Walk-in Pantry. Wood stairs lead up to a Huge Loft. The expansive Primary Bedroom ensuite features a vaulted ceiling, plenty of room for a sitting area or an office nook, dual sinks, a tile shower, and a Garden Tub. Nice-sized Secondary Bedrooms, each with its own Walk-in Closet. Just a short drive to Uptown for entertainment and restaurants. Easy access to 485.
Open House:
Monday, 4/29 12:00-11:30PM
- Type:
- Single Family
- Sq.Ft.:
- 1,498
- Status:
- Active
- Beds:
- 3
- Lot size:
- 0.21 Acres
- Year built:
- 1988
- Baths:
- 3.00
- MLS#:
- 4130779
- Subdivision:
- Morris Farms
ADDITIONAL INFORMATION
Step into a calming retreat in this meticulously maintained property. The inviting living room, centered around a warm fireplace, is richly detailed with a modern neutral color paint scheme, providing an atmosphere of refined sophistication. The primary bedroom offers an expansive walk-in closet, an accompanying bathroom exhibits a perfect blend of style and functionality with double sinks. The well-appointed kitchen is fitted with all stainless steel appliances, elevated by an impressive accent backsplash. Step outside to a fenced-in backyard, boasting a generously-sized deck perfect for outdoor entertaining, and delight in low maintenance landscaping. In this home, peaceful living and convenient lifestyle combine harmoniously. Discover what it feels like to love where you live.
- Type:
- Single Family
- Sq.Ft.:
- 1,304
- Status:
- Active
- Beds:
- 3
- Lot size:
- 0.18 Acres
- Year built:
- 1985
- Baths:
- 2.00
- MLS#:
- 4096853
- Subdivision:
- Morris Farms
ADDITIONAL INFORMATION
This 3-bedroom 2 bathrooms ranch home. We have all new carpet and paint. Ready for your touch to make it meet your real-estate goals. This home is located on a corner lot.
- Type:
- Single Family
- Sq.Ft.:
- 1,916
- Status:
- Active
- Beds:
- 3
- Lot size:
- 0.51 Acres
- Year built:
- 1978
- Baths:
- 3.00
- MLS#:
- 4128742
- Subdivision:
- Waverly
ADDITIONAL INFORMATION
Welcome to this charming cape cod style home, featuring luxury vinyl plank (LVP) and hardwood floors that add warmth and character throughout. The main floor boasts a bedroom en-suite, with two additional bedrooms upstairs. Natural light floods the interior, creating an inviting ambiance. Situated on half an acre, enjoy the tranquility of the outdoors in the gazebo or utilize the powered shed for added convenience. The unfinished enclosed porch offers potential for expansion, featuring new windows ready for your personal touch. Recent updates include windows throughout the main area, approximately five years ago. Cozy up by the gas fireplace and make this home yours today. Sold as is, with no known issues. Tenants in place until May 15th.
- Type:
- Single Family
- Sq.Ft.:
- 1,489
- Status:
- Active
- Beds:
- 3
- Lot size:
- 0.78 Acres
- Year built:
- 1998
- Baths:
- 2.00
- MLS#:
- 4128259
- Subdivision:
- Clear Creek Estates
ADDITIONAL INFORMATION
Welcome to your spacious retreat nestled just a short drive from I485, shopping, and restaurants, yet offering the tranquility of a country setting. This home boasts an inviting open living and Kitchen area with laminate wood floors through out, providing a perfect backdrop for entertaining or a quiet evening at home. With a desirable split floor plan, making this home ideal for families or hosting guests. Outside a spacious fenced backyard with a deck to enjoy your morning coffee or a serene evening. This home sits on .78 acres which gives you ample space for privacy. Primary bathroom is spacious with garden tub, new tiled shower and walk-in closet. Brand new roof with architectual tiles. Seller will contribute $7000 Toward closing costs or buy down of points.
- Type:
- Single Family
- Sq.Ft.:
- 2,236
- Status:
- Active
- Beds:
- 4
- Lot size:
- 0.25 Acres
- Year built:
- 2001
- Baths:
- 4.00
- MLS#:
- 4128059
- Subdivision:
- Yoginagar
ADDITIONAL INFORMATION
Investors and owner occupant alert...Hard to find, NO HOA, ALL BRICK exterior, 4 bedrooms, 2 car garage large lot on a cul-de-sac street. First floor offers wide open living spaces and an extra office/study. Luminant floors through out. Kitchen is open to dining area and has granite counters, tile backsplash, stainless stove and microwave. Moving upstairs, 2 of the 4 bedrooms have private covered balconies overlooking the front yard. Both bathrooms upstairs have tile floors. The primary bath has separate stand-up shower and jetted tub. Home has excellent proximity to major highways, shopping, entertainment and places of worship.
- Type:
- Single Family
- Sq.Ft.:
- 1,487
- Status:
- Active
- Beds:
- 3
- Lot size:
- 0.21 Acres
- Year built:
- 1989
- Baths:
- 2.00
- MLS#:
- 4118570
- Subdivision:
- Morris Village
ADDITIONAL INFORMATION
Charming, well-maintained,3 Bedroom, 2 Bath home in friendly, quiet, cul de sac neighborhood.You will love the many flowering shrubs and wooded lot. Fenced backyard. No HOA.No City Taxes. Siding is Masonite. PLEASE SEND FEEDBACK
Andrea Conner, License #298336, Xome Inc., License #C24582, AndreaD.Conner@Xome.com, 844-400-9663, 750 State Highway 121 Bypass, Suite 100, Lewisville, TX 75067
Data is obtained from various sources, including the Internet Data Exchange program of Canopy MLS, Inc. and the MLS Grid and may not have been verified. Brokers make an effort to deliver accurate information, but buyers should independently verify any information on which they will rely in a transaction. All properties are subject to prior sale, change or withdrawal. The listing broker, Canopy MLS Inc., MLS Grid, and Xome Inc. shall not be responsible for any typographical errors, misinformation, or misprints, and they shall be held totally harmless from any damages arising from reliance upon this data. Data provided is exclusively for consumers’ personal, non-commercial use and may not be used for any purpose other than to identify prospective properties they may be interested in purchasing. Supplied Open House Information is subject to change without notice. All information should be independently reviewed and verified for accuracy. Properties may or may not be listed by the office/agent presenting the information and may be listed or sold by various participants in the MLS. Copyright 2024 Canopy MLS, Inc. All rights reserved. The Digital Millennium Copyright Act of 1998, 17 U.S.C. § 512 (the “DMCA”) provides recourse for copyright owners who believe that material appearing on the Internet infringes their rights under U.S. copyright law. If you believe in good faith that any content or material made available in connection with this website or services infringes your copyright, you (or your agent) may send a notice requesting that the content or material be removed, or access to it blocked. Notices must be sent in writing by email to DMCAnotice@MLSGrid.com.
Charlotte Real Estate
The median home value in Charlotte, NC is $218,400. This is lower than the county median home value of $237,400. The national median home value is $219,700. The average price of homes sold in Charlotte, NC is $218,400. Approximately 48.96% of Charlotte homes are owned, compared to 43.25% rented, while 7.79% are vacant. Charlotte real estate listings include condos, townhomes, and single family homes for sale. Commercial properties are also available. If you see a property you’re interested in, contact a Charlotte real estate agent to arrange a tour today!
Charlotte, North Carolina 28227 has a population of 826,060. Charlotte 28227 is less family-centric than the surrounding county with 31.7% of the households containing married families with children. The county average for households married with children is 33.58%.
The median household income in Charlotte, North Carolina 28227 is $58,202. The median household income for the surrounding county is $61,695 compared to the national median of $57,652. The median age of people living in Charlotte 28227 is 33.9 years.
Charlotte Weather
The average high temperature in July is 89.3 degrees, with an average low temperature in January of 29.7 degrees. The average rainfall is approximately 43.9 inches per year, with 3.7 inches of snow per year.
