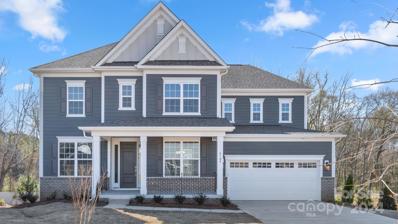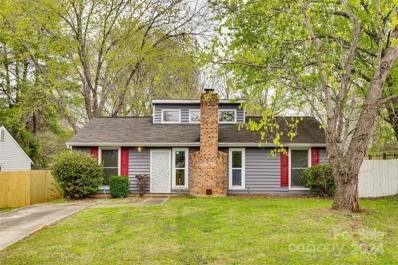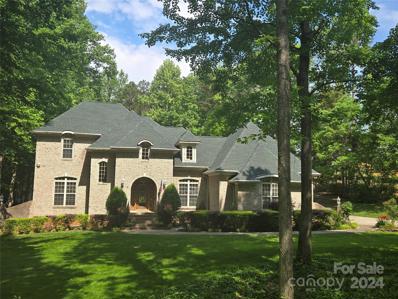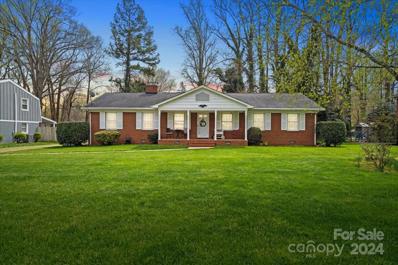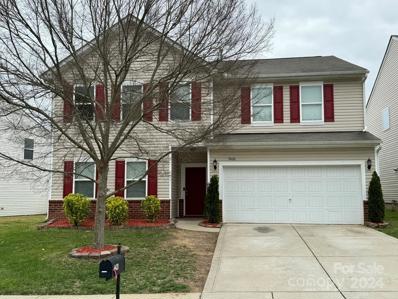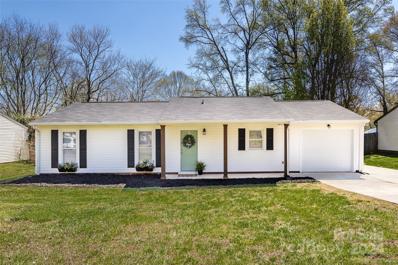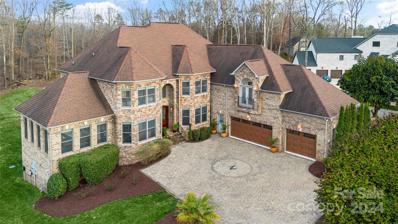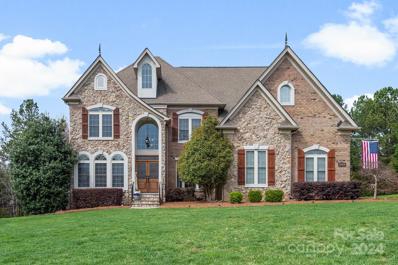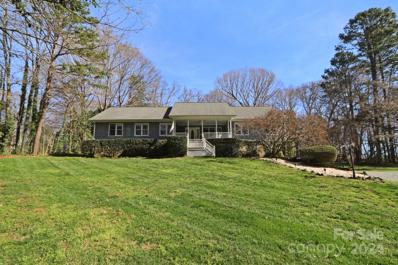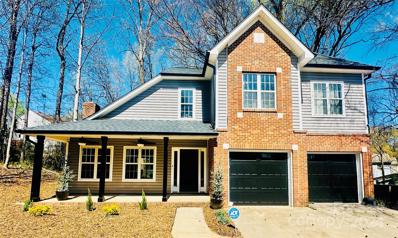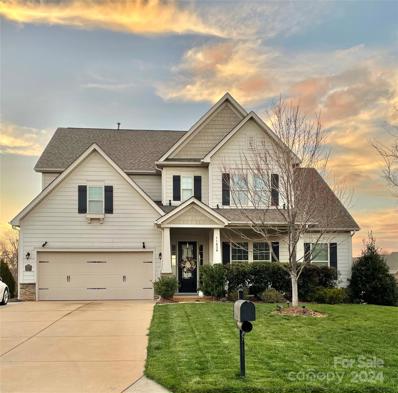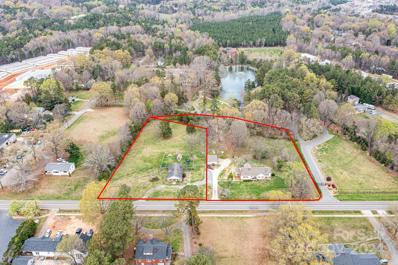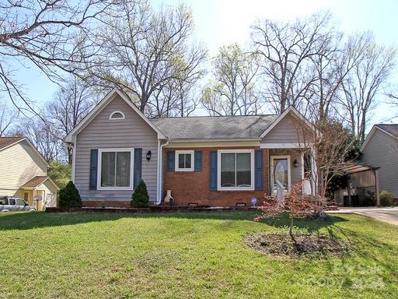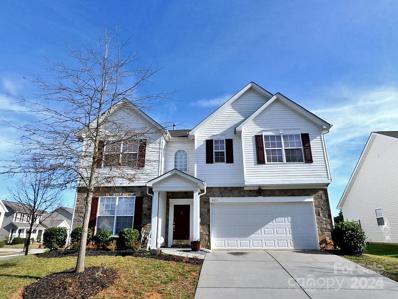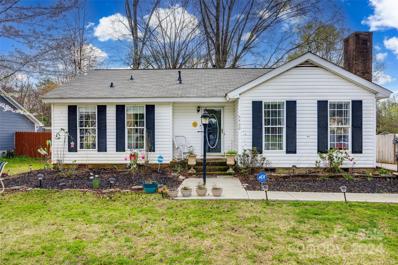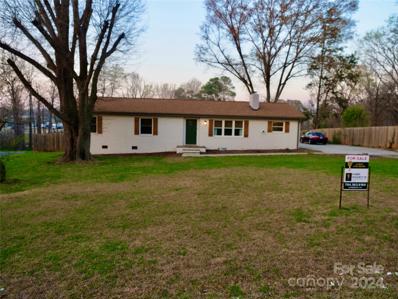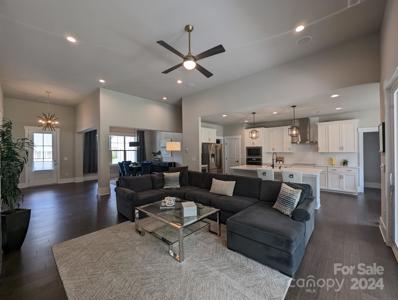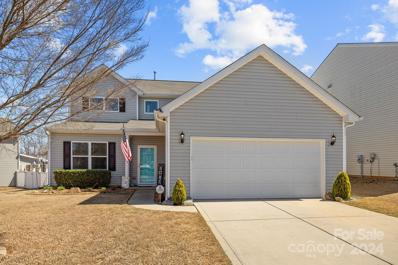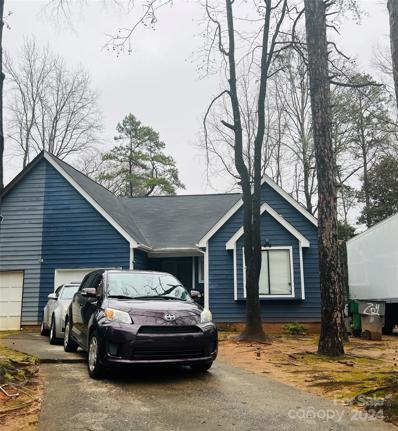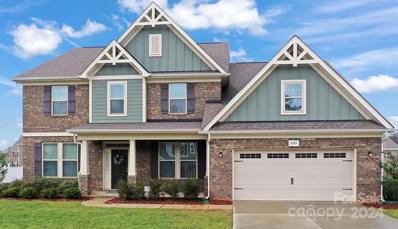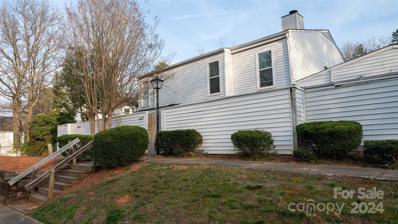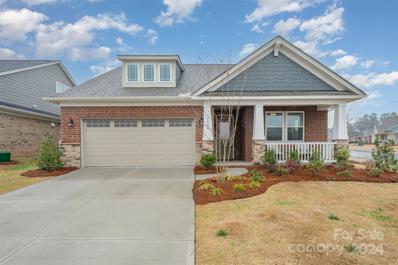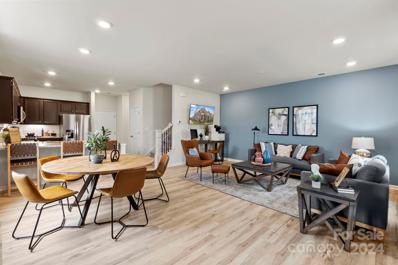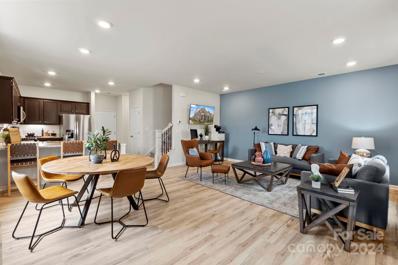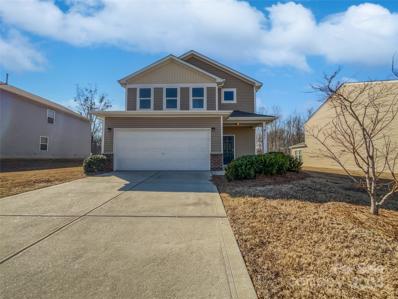Charlotte NC Homes for Sale
- Type:
- Single Family
- Sq.Ft.:
- 4,331
- Status:
- Active
- Beds:
- 5
- Lot size:
- 0.24 Acres
- Year built:
- 2024
- Baths:
- 5.00
- MLS#:
- 4123096
- Subdivision:
- Meadow Vista
ADDITIONAL INFORMATION
The EssexII floor plan features an airy first floor with a large gathering room and kitchen, complete with a large walk-in pantry, and luxurious food prep island. The spacious plan includes a first-floor guest suite at the rear of the home. A convenient drop zone off the 2-car garage keeps your interior clean while providing coat storage and access to the downstairs powder room. An extraordinary owner’s retreat stretches out across the rear of the second floor. Decompress after a long day in a lavish owner’s suite packed with dual sinks and two walk-in closets! The second level features three additional bedrooms, two full baths, a laundry room, and a spacious loft. Structural options include: finished basement with basement suite, front porch, first floor guest suited Seller never lived there, just closed and there was a change in the job location and so decided to put it right back on the market, so you are getting brand new house in completed subdivision!!
- Type:
- Single Family
- Sq.Ft.:
- 1,110
- Status:
- Active
- Beds:
- 3
- Lot size:
- 0.02 Acres
- Year built:
- 1982
- Baths:
- 2.00
- MLS#:
- 4123238
ADDITIONAL INFORMATION
This charming one-story home situated on a corner lot offers both convenience & comfort in a great location. The addition of a screened-in back patio enhances the appeal, providing a perfect spot for relaxation or entertaining while enjoying the outdoors in comfort and privacy with a fenced in back yard. Inside, a cozy fireplace adds warmth and ambiance, creating a focal point for the living space & offering a cozy atmosphere during cooler months. The layout is thoughtfully designed for easy living, with everything conveniently located on a single level. The cute and inviting exterior of the home adds to its charm, welcoming you in from the moment you arrive. With its prime corner lot location, you'll enjoy added privacy and space, along with potential for landscaping or outdoor enhancements. Overall, this home offers the perfect blend of functionality and charm, making it an ideal choice for those seeking a comfortable and convenient living space in a desirable location.
- Type:
- Single Family
- Sq.Ft.:
- 2,600
- Status:
- Active
- Beds:
- 5
- Lot size:
- 1.53 Acres
- Year built:
- 2001
- Baths:
- 3.00
- MLS#:
- 4115975
- Subdivision:
- Ridgewood Estates
ADDITIONAL INFORMATION
Nice custom built 4/3 home on 1.53 ac private lot with oversized double garage. 2017 updated kitchen w/ exotic granite counter tops and all stainless steel appliances. Walk-in pantry. Open 2 story foyer leading into the dining room. The breakfast room has large windows & a see thru fireplace into the large living room. Crown moldings throughout the downstairs w/ recessed ceilings in living room, breakfast room and primary bedroom. 2 bedrooms downstairs & 3 bedrooms upstairs plus a large Walk in attic for storage or can add additional sq ftg with plans! 2018 updated downstairs floors. 2019 HVAC downstairs. New roof coming May 2024. Large deck for entertaining & or relaxing. Outdoor 20 x 16 workshop or storage bldg. Make this your new home. Next door beautiful neighborhood with sidewalks to be developed starting at $600K w/ large half ac lots - Oak Creek subdivision. This will add curb appeal & increase value to the area.
- Type:
- Single Family
- Sq.Ft.:
- 1,799
- Status:
- Active
- Beds:
- 4
- Lot size:
- 0.48 Acres
- Year built:
- 1964
- Baths:
- 2.00
- MLS#:
- 4122109
- Subdivision:
- Lake Forest
ADDITIONAL INFORMATION
Welcome Home! This well maintained brick ranch nestled on .48 AC. is a rare find with 4 BR, 2 BA. 2 Fireplaces, one in formal living room and wood stove w/brick in breakfast area/kitchen. Spacious kitchen with tons of cabinets, ss appliances that's great for entertainment. Original hardwoods in some rooms. Covered front porch and back screened In porch with deck. NO HOA. Fenced in back yard with 1 outbuilding on a flat lot. Carport City water/Septic system. Don't Miss taking a peak.
- Type:
- Single Family
- Sq.Ft.:
- 3,220
- Status:
- Active
- Beds:
- 4
- Lot size:
- 0.15 Acres
- Year built:
- 2013
- Baths:
- 3.00
- MLS#:
- 4121861
- Subdivision:
- Woodbury
ADDITIONAL INFORMATION
*** PRICE REDUCTION*** BEAUTIFUL, FAMILY FRIENDLY, OPEN FLOOR PLAN HOME!!! ***MOTIVATED SELLER*** Stunning Family Home with Spacious Open Layout! Move-In Ready! This gorgeous 4-bedroom, 2.5-bathroom home boasts ample living space - a flex room on the main level, an inviting upper level loft and a huge entry way. Recently painted throughout and luxury vinyl plank flooring on the the main level; professionally cleaned carpets upstairs. Cozy up by the gas fireplace in the family room. Enjoy the convenience of dual vanities in both the primary and secondary bathrooms, with the primary featuring a garden tub, separate shower, and water closet, plus a walk-in closet. All secondary bedrooms offer generous space. This property presents exceptional value for its size. Conveniently situated near Mint Hill & Matthews, and just minutes from I-485.
- Type:
- Single Family
- Sq.Ft.:
- 1,260
- Status:
- Active
- Beds:
- 3
- Lot size:
- 0.29 Acres
- Year built:
- 1976
- Baths:
- 2.00
- MLS#:
- 4121855
- Subdivision:
- Eastwoods
ADDITIONAL INFORMATION
Beautifully Renovated Ranch welcomes you in with a 3 bedroom, 2 full bath display for functional daily living. Move in Ready... Updated Kitchen equipped with stainless steel appliances, quartz counter tops and tile back splash. Open Floor Plan for living, dining and entertaining...Wood burning fireplace.. Natural light.. Fully fenced in the backyard with a storage shed. Attached garage with covered interior entry . Primary and Hallway bathrooms boast leisure and elegance in design and enjoyment. Best "move in ready" package with New Architectural Shingled Roof, New HVAC system- Heat Pump & A/C , New Electric Hot Water Heater and more...New Plumbing from the slab up...can it get any better? Minutes away from shopping and under 30 minutes to Uptown Charlotte... Location, Location, Location. It's time to settle down and enjoy living...this is Home..
$1,599,900
8533 Rolling Fields Road Mint Hill, NC 28227
- Type:
- Single Family
- Sq.Ft.:
- 8,227
- Status:
- Active
- Beds:
- 5
- Lot size:
- 1.06 Acres
- Year built:
- 2008
- Baths:
- 7.00
- MLS#:
- 4117911
- Subdivision:
- Plantation Falls Estates
ADDITIONAL INFORMATION
Grand Luxury Estate on 1.06 acres w/custom paver governors driveway, brick columns w/lights, landscaping lighting, 2 Juliet balconies, 4 car garage (1 garage in basement), epoxy floors, full brick w/stone accents. Backyard is ready for your lifestyle creation. Large deck off sunroom. Bedroom/bath on main level, w/2 story great room w/stone f/p & coffer ceiling, sunroom, open kitchen with octagon island, formal DR/LR, butlers station off DR & huge music room, office. Upstairs Primary suite w/sitting room w/stone f/p & Vaulted ceiling, Huge Second Primary suite w/sitting room. Each secondary bedroom has private bath & walk-in closets. Basement w/entertainment bar, huge rec room tile floors, billiards area, exercise room, secondary Laundry room w/storage, True Movie theater, Bedroom/bath & private entrance & private garage could be used as a second living quarters. Two patio areas. Heavy moldings and Central Vac. All the custom finishes on this beauty. This home won't disappoint!
- Type:
- Single Family
- Sq.Ft.:
- 3,779
- Status:
- Active
- Beds:
- 5
- Lot size:
- 0.7 Acres
- Year built:
- 2006
- Baths:
- 4.00
- MLS#:
- 4120047
- Subdivision:
- Pleasant Valley
ADDITIONAL INFORMATION
Welcome to this beautiful 5 bedroom retreat located where peace & tranquility meet the conveniences of modern life. This stately full brick home boasts stone accents & spacious surroundings. Step inside the grand arched entry where soaring ceilings & large windows bring warmth & sunlight into every room. This open floorplan is a dream for entertaining from it's formal living & dining area to the cozy family room, breakfast area & gourmet kitchen. All of your culinary needs at your fingertips including double ovens, gas cooktop, center island plus butler's pantry for added storage & workspace. Sought after main level guest suite w full bath. Retreat to the spacious primary suite featuring a luxurious bath & dream closet. Large secondary bdrms all w their own full bath PLUS a bonus room. Perfectly situated on a private 0.7 acre lot w fully fenced yard, irrigation & luscious landscaping. Ideally located just minutes from shopping, quaint downtown Mint Hill & just 5 minutes from I-485.
- Type:
- Single Family
- Sq.Ft.:
- 2,765
- Status:
- Active
- Beds:
- 3
- Lot size:
- 2.02 Acres
- Year built:
- 1988
- Baths:
- 3.00
- MLS#:
- 4117344
- Subdivision:
- Other
ADDITIONAL INFORMATION
A beautiful 2 acre lot at the end of a cul de sac that affords much privacy in the desired Mint Hill area with No HOA! Complete with an in-ground pool surrounded by mature landscaping including 2 full grown palms. The main living area has 3 beds and 2 baths that have been newly renovated in 2023 with an oversized living area perfect for entertaining. Stainless Steel Appliances, granite countertops and custom cabinetry adorn the spacious kitchen. Walkout basement was recently renovated into a full in law suite with full kitchen with marble countertops, living area, full bath, and a bonus room with a large walk in closet. This additional living space is perfect for older teens, in laws, or as a rental income property. HVAC, Well, and Pool Liner & Pump brand new in 2020.
- Type:
- Single Family
- Sq.Ft.:
- 1,906
- Status:
- Active
- Beds:
- 3
- Lot size:
- 0.02 Acres
- Year built:
- 1997
- Baths:
- 3.00
- MLS#:
- 4120940
- Subdivision:
- Rosegate
ADDITIONAL INFORMATION
*PRICE IMPROVEMENT* Welcome to 5147 Rosemede Drive! Home includes several updates! Brand new roof October 2023, luxury black garage doors, new LVP flooring, security system + Google smart doorbell, fresh paint through most of the house and more! Home is listed almost well below tax valuation and is priced to reflect other updates needed. Don't miss your chance to own this exceptional property! Schedule a showing today at 5147 Rosemede Dr!
- Type:
- Single Family
- Sq.Ft.:
- 4,925
- Status:
- Active
- Beds:
- 5
- Lot size:
- 0.33 Acres
- Year built:
- 2016
- Baths:
- 5.00
- MLS#:
- 4115456
- Subdivision:
- Telfair
ADDITIONAL INFORMATION
Welcome home to a hidden gem! This gorgeous home is located in the highly desirable Mint Hill area. The open floor plan features a spacious first-floor primary bedroom with a walk-in closet and an en-suite bathroom with a spa-like soaking tub. The open family room flows into a beautiful gourmet kitchen featuring all the granite counters, and hardwood floors throughout. Upstairs find 3 large bedrooms and a large bonus room. The fully finished apartment basement is complete with a luxurious kitchen and a separate entrance, this space offers limitless possibilities!
- Type:
- Single Family
- Sq.Ft.:
- 1,683
- Status:
- Active
- Beds:
- 4
- Lot size:
- 3.86 Acres
- Year built:
- 1977
- Baths:
- 3.00
- MLS#:
- 4092741
ADDITIONAL INFORMATION
Mint Hill Location close to 485 and walking distance to town. Please note this is two parcels being sold together with two homes. Both homes are currently leased do not disturb the tenants. (+/-) 4 acres total with two homes, storage shed (garage) and old barn convey. 8914 has 2 bedrooms with 1 bathroom fenced rear yard, - 8501 has 2 bedrooms and 2 bathrooms, shop/garage areas, old barn. Appointments must be approved by tenants and via listing agent. Two Parcel Numbers - 139-012-01 and 139-012-03 sold together.
- Type:
- Single Family
- Sq.Ft.:
- 1,378
- Status:
- Active
- Beds:
- 3
- Lot size:
- 0.24 Acres
- Year built:
- 1992
- Baths:
- 2.00
- MLS#:
- 4120583
- Subdivision:
- Pence Pond
ADDITIONAL INFORMATION
Lovely and well maintained ranch on beautiful pond front lot in Pence Pond! Open floorplan with vaulted ceiling in the living room and tons of natural light! Flexible floorplan with good sized closets and great storage! Gas log fireplace, whole house surge protection and generator linked to gas for automatic switch over! Huge deck overlooks amazing fenced back yard with stunning pond views!
- Type:
- Single Family
- Sq.Ft.:
- 2,830
- Status:
- Active
- Beds:
- 4
- Lot size:
- 0.21 Acres
- Year built:
- 2006
- Baths:
- 3.00
- MLS#:
- 4120521
- Subdivision:
- Applegate
ADDITIONAL INFORMATION
This house was built by M/I homes in 2006 in the Applegate Community-- 4 bedroom 2.5 bath house 2830sqft with a two car garage on a corner lot. Very nice, large bedrooms with walk in closets.Private office next to formal dinning room. The Family room has a gas fireplace and hardwoods in the kitchen. Very well cared for and looking for a new family to love it. There's nothing wrong with this house, we have had it as a 2nd family home since built and has little wear and tear. Come see it! Situated right off Albemarle Rd near the Chick-fil-A, Target, Lowes, Walmart, Little Caesar, Starbucks, Taco Bell, Chipotle and so much more. Very convenient to I-485 .
- Type:
- Single Family
- Sq.Ft.:
- 1,212
- Status:
- Active
- Beds:
- 3
- Lot size:
- 0.33 Acres
- Year built:
- 1977
- Baths:
- 2.00
- MLS#:
- 4117695
ADDITIONAL INFORMATION
Welcome to your future dream home in an established Charlotte neighborhood! The interior boasts an open concept living area with a wood burning fireplace. The kitchen offers flexible dining space and a bonus area off the main living space. The cozy bedrooms and spacious backyard make this home ready for your personal touch! Conveniently located near shopping, dining and I-485, seize the opportunity to create your dream home! Schedule a showing today!
- Type:
- Single Family
- Sq.Ft.:
- 1,428
- Status:
- Active
- Beds:
- 3
- Lot size:
- 0.69 Acres
- Year built:
- 1963
- Baths:
- 2.00
- MLS#:
- 4115064
- Subdivision:
- Pleasant View Acres
ADDITIONAL INFORMATION
Inside the 485 loop, you will find a 3 bedroom 2 bathroom ranch. This home is just a short drive from downtown Mint Hill, making this worth a look. This well maintained full brick exterior ranch also has luxury vinyl floors, a tankless gas water heater, recently replaced insulation in the crawl and attic, just to name a few. Backdoor leads to an extra large patio overlooking a large fenced-in yard. This home also comes with a well placed storage shed in the backyard. If a picture is worth a 1000 words, then take a look at the drone shots to get a birds-eye view. Not only does that give you privacy from your neighbors, it also is great for outdoor living and entertaining. In closing, we made this home easy to see with go and show access, so schedule that appointment today!
- Type:
- Single Family
- Sq.Ft.:
- 2,468
- Status:
- Active
- Beds:
- 3
- Lot size:
- 0.29 Acres
- Year built:
- 2023
- Baths:
- 3.00
- MLS#:
- 4117990
- Subdivision:
- Ardley
ADDITIONAL INFORMATION
Here is your opportunity to own a New Modern Ranch style in Ardley. Open concept split floor plan, 3 bedroom plus den, 2.5 bath. Entry and Living room features 12 ft ceilings with floor-to-ceiling linear fireplace and built-in with 86-inch TV. Master closet boasts, drawers, shelving, and built in laundry. Gentlemen's oversized garage with workshop area, epoxy floors, and large built-in cabinets. Custom window coverings throughout and backyard aluminum fence, landscaping are already completed. Telescoping patio door that opens to a large covered tile patio complete with fan and outdoor speakers, a pool-sized fenced backyard that backs to open space. Built-in Polk speakers main living room. Gourmet kitchen with farm sink, pull-out drawer and under-cabinet lighting, electric cooktop, and built-in beverage/wine fridge, oversized walk-in pantry. Laundry with utility sink and folding table. This home is move in ready with option to purchase it furnished. Near Park on Wilgrove
- Type:
- Single Family
- Sq.Ft.:
- 2,453
- Status:
- Active
- Beds:
- 3
- Lot size:
- 0.2 Acres
- Year built:
- 2014
- Baths:
- 3.00
- MLS#:
- 4118720
- Subdivision:
- Woodbury
ADDITIONAL INFORMATION
This stunning one owner home has been beautifully maintained with updates throughout. Covered entry welcomes you into the home. Large windows allow tons of natural light into the formal dining room. This provides a wonderful flex space and is currently used as a home office. The great room opens to the kitchen and breakfast area. The cook of the home will enjoy the granite counters, tile backsplash, stainless appliances, large island, gas range and walk-in pantry. Spacious primary bedroom suite is on the main level. Primary bath w/ dual vanity sinks, step-in shower & linen closet. Walk-in closet with built-ins. The main level also has a laundry room and a powder bathroom. Upstairs features an oversized loft with huge storage closet, two additional bedrooms and a full bath. Upstairs has enough space to build-out another bedroom if desired. The backyard has a patio, cozy hammock area and workshop w/ electric. Bermuda grass. 2-car garage & and so much more. Community amenities. Come See!
- Type:
- Townhouse
- Sq.Ft.:
- 1,078
- Status:
- Active
- Beds:
- 2
- Year built:
- 1986
- Baths:
- 2.00
- MLS#:
- 4118854
- Subdivision:
- Rolling Hills Place
ADDITIONAL INFORMATION
Beautiful 2 bedroom, 2 bathroom townhouse style home with NO HOA! The garage was converted to a 3rd bedroom by the previous owner (unpermitted). Plenty of parking space in the two driveways. Recently painted exterior and new flooring in one of the bedrooms and the laundry room.
- Type:
- Single Family
- Sq.Ft.:
- 3,511
- Status:
- Active
- Beds:
- 5
- Lot size:
- 0.29 Acres
- Year built:
- 2017
- Baths:
- 4.00
- MLS#:
- 4113071
- Subdivision:
- Belleglade
ADDITIONAL INFORMATION
Experience the allure of this pristine, Mint Hill home! Boasting a meticulously maintained, like-new construction, this 5-bedroom floor plan satisfies the need for space, functionality, and seclusion. Step inside and discover the epitome of modern living. The main floor's private primary bedroom serves as a tranquil oasis, offering a retreat from the everyday hustle and bustle. As the heart of the home, the grand and inviting great room spans two stories, creating an inviting open space for gathering, whether for everyday comfort or entertaining guests. The dine-at kitchen island aids in delivering additional prep space and a welcoming hub for relaxed dining and conversations. Upstairs, find additional bedrooms and a versatile loft area that opens doors to endless possibilities. Use it as a playroom, home office, or reading nook! Fully fenced for privacy and security, it's a canvas for your outdoor aspirations, perfect for a range of activities.
$229,000
7403 Mystic Lane Charlotte, NC 28227
- Type:
- Townhouse
- Sq.Ft.:
- 1,194
- Status:
- Active
- Beds:
- 3
- Year built:
- 1975
- Baths:
- 2.00
- MLS#:
- 4115649
- Subdivision:
- Stonington
ADDITIONAL INFORMATION
Discover comfort at 7403 Mystic Lane, Charlotte! This inviting 3-bedroom home features 1.5 bathrooms, a well-equipped kitchen, and a cozy living area. Enjoy the private courtyard, perfect for relaxation or entertaining. Conveniently located for an easy drive to UNCC, Uptown Charlotte, and various city parks. Schedule a viewing and imagine the tranquil lifestyle this property offers!"
- Type:
- Single Family
- Sq.Ft.:
- 2,970
- Status:
- Active
- Beds:
- 3
- Lot size:
- 0.17 Acres
- Year built:
- 2022
- Baths:
- 4.00
- MLS#:
- 4116616
- Subdivision:
- Sonata At Mint Hill
ADDITIONAL INFORMATION
A must see! Corner ranch home in Sonata at Mint Hill w/ primary on the main level. Additional en-suite bedroom on main level too! Beautiful open floor plan w/ 3 bedrooms and 3 & 1/2 baths. Amazing kitchen w/a large island, tile backsplash, granite counters, stainless steel appliances, beautiful cabinetry with a gorgeous wood hood and pendant lighting! Kitchen is open to the great room, dining room, and flex area. Beautiful luxury vinyl plank throughout most of the main level. Hardwood staircase takes you upstairs to a huge bonus area, full bath, sizable bedroom, and a ton of closet space! Home has lots of natural light and an extended screened-in porch for outdoor entertaining! Also has in-ground irrigation along with lawn maintenance included in the HOA fee. Amenities center which is within walking distance includes: a clubhouse, gathering room, catering kitchen, swimming pool, & pickleball court. Home is close to shops, restaurants, highways, & the Mint Hill Veterans Memorial Park!
$387,990
7914 Nelson Road Mint Hill, NC 28227
- Type:
- Townhouse
- Sq.Ft.:
- 1,762
- Status:
- Active
- Beds:
- 3
- Lot size:
- 0.04 Acres
- Year built:
- 2024
- Baths:
- 3.00
- MLS#:
- 4114832
- Subdivision:
- Mcewen Village
ADDITIONAL INFORMATION
Unit 15D - Middle Unit, Ready April 2024. Open floor design. 2 story, 3 bed 2.5 bath 2-car rear load garage with garage opener. All bedrooms have walk-in closets and the primary suite has two. Kitchen features Stainless Steel dishwasher, 5 burner gas range, microwave, granite countertops, undercabinet lighting, garbage disposal and designer inspired features. 9' ceilings downstairs and up, with a tray ceiling in the primary suite. Community fishing lake, playground, pocket park and long concrete walking trails. Come check out this fantastic home in McEwen Village!
$390,990
7910 Nelson Road Mint Hill, NC 28227
- Type:
- Townhouse
- Sq.Ft.:
- 1,762
- Status:
- Active
- Beds:
- 3
- Lot size:
- 0.04 Acres
- Year built:
- 2024
- Baths:
- 3.00
- MLS#:
- 4114827
- Subdivision:
- Mcewen Village
ADDITIONAL INFORMATION
Unit 15C- Middle Unit, Ready April 2024 Open floor design. 2 story, 3 bed 2.5 bath 2-car rear load garage with garage opener. All bedrooms have walk-in closets and the primary suite has two. Kitchen features Stainless Steel dishwasher, 5 burner gas range, microwave, granite countertops, undercabinet lighting, garbage disposal and designer inspired features. 9' ceilings downstairs and up, with a tray ceiling in the primary suite. Community fishing lake, playground, pocket park and long concrete walking trails. Come check out this fantastic home in McEwen Village!
Open House:
Monday, 4/29 12:00-11:30PM
- Type:
- Single Family
- Sq.Ft.:
- 2,394
- Status:
- Active
- Beds:
- 3
- Lot size:
- 0.27 Acres
- Year built:
- 2016
- Baths:
- 3.00
- MLS#:
- 4112350
- Subdivision:
- Woodbury
ADDITIONAL INFORMATION
Welcome to this charming home with a natural color palette that creates a warm and inviting atmosphere. The kitchen features a center island and a nice backsplash, perfect for cooking and entertaining. The master bedroom boasts a walk-in closet for ample storage. Additional rooms provide flexible living space for your needs. The primary bathroom offers a separate tub and shower, double sinks, and good under sink storage. Step outside to relax in the backyard sitting area. Fresh interior paint and partial flooring replacement in some areas add to the appeal of this lovely property. Don't miss out on the opportunity to make this house your new home!
Andrea Conner, License #298336, Xome Inc., License #C24582, AndreaD.Conner@Xome.com, 844-400-9663, 750 State Highway 121 Bypass, Suite 100, Lewisville, TX 75067
Data is obtained from various sources, including the Internet Data Exchange program of Canopy MLS, Inc. and the MLS Grid and may not have been verified. Brokers make an effort to deliver accurate information, but buyers should independently verify any information on which they will rely in a transaction. All properties are subject to prior sale, change or withdrawal. The listing broker, Canopy MLS Inc., MLS Grid, and Xome Inc. shall not be responsible for any typographical errors, misinformation, or misprints, and they shall be held totally harmless from any damages arising from reliance upon this data. Data provided is exclusively for consumers’ personal, non-commercial use and may not be used for any purpose other than to identify prospective properties they may be interested in purchasing. Supplied Open House Information is subject to change without notice. All information should be independently reviewed and verified for accuracy. Properties may or may not be listed by the office/agent presenting the information and may be listed or sold by various participants in the MLS. Copyright 2024 Canopy MLS, Inc. All rights reserved. The Digital Millennium Copyright Act of 1998, 17 U.S.C. § 512 (the “DMCA”) provides recourse for copyright owners who believe that material appearing on the Internet infringes their rights under U.S. copyright law. If you believe in good faith that any content or material made available in connection with this website or services infringes your copyright, you (or your agent) may send a notice requesting that the content or material be removed, or access to it blocked. Notices must be sent in writing by email to DMCAnotice@MLSGrid.com.
Charlotte Real Estate
The median home value in Charlotte, NC is $218,400. This is lower than the county median home value of $237,400. The national median home value is $219,700. The average price of homes sold in Charlotte, NC is $218,400. Approximately 48.96% of Charlotte homes are owned, compared to 43.25% rented, while 7.79% are vacant. Charlotte real estate listings include condos, townhomes, and single family homes for sale. Commercial properties are also available. If you see a property you’re interested in, contact a Charlotte real estate agent to arrange a tour today!
Charlotte, North Carolina 28227 has a population of 826,060. Charlotte 28227 is less family-centric than the surrounding county with 31.7% of the households containing married families with children. The county average for households married with children is 33.58%.
The median household income in Charlotte, North Carolina 28227 is $58,202. The median household income for the surrounding county is $61,695 compared to the national median of $57,652. The median age of people living in Charlotte 28227 is 33.9 years.
Charlotte Weather
The average high temperature in July is 89.3 degrees, with an average low temperature in January of 29.7 degrees. The average rainfall is approximately 43.9 inches per year, with 3.7 inches of snow per year.
