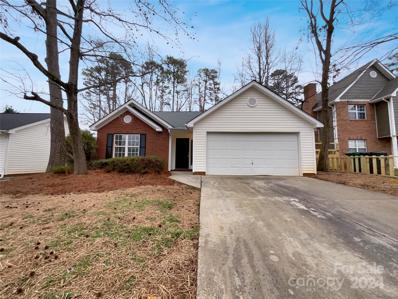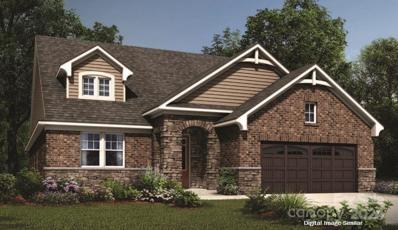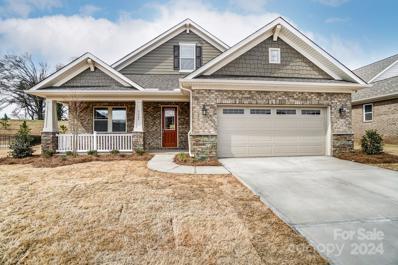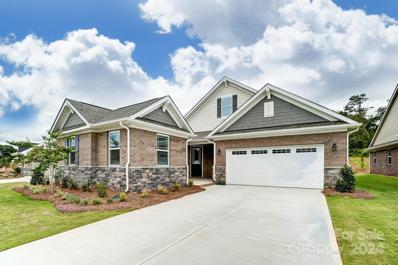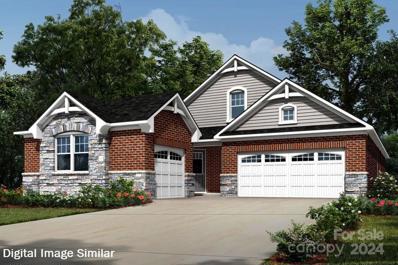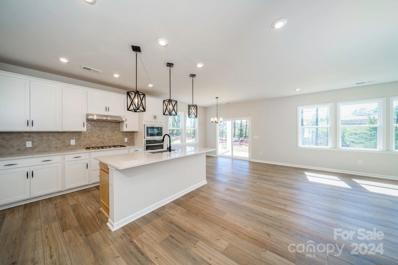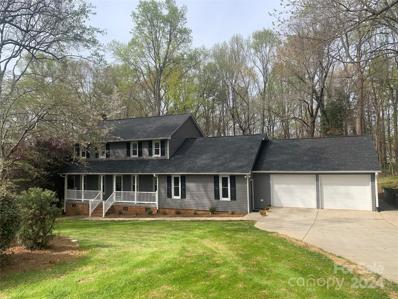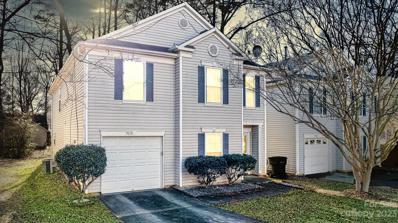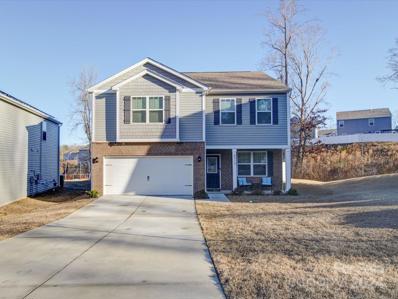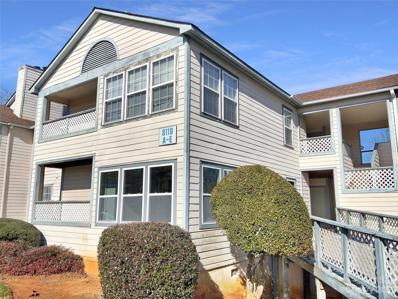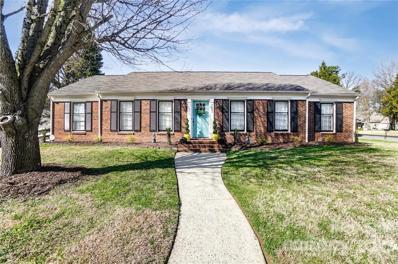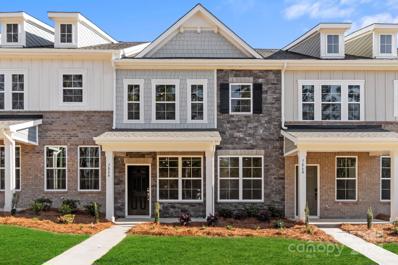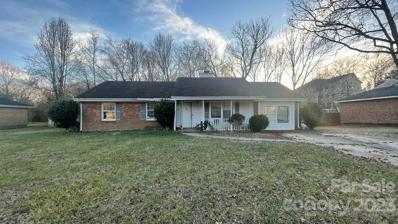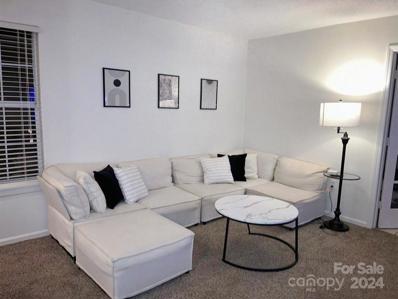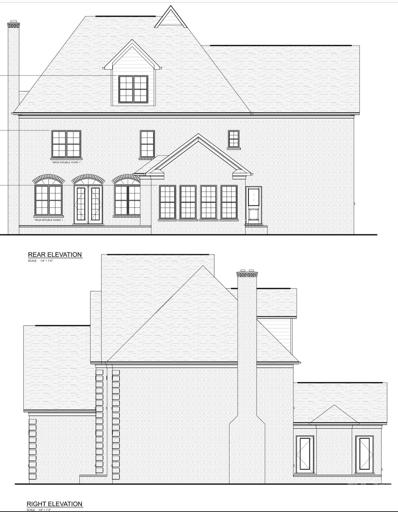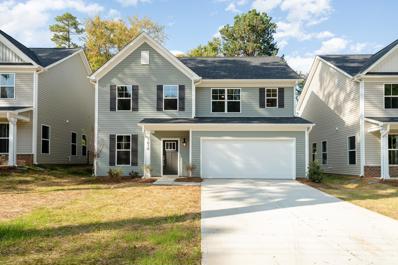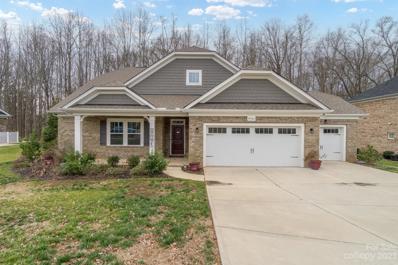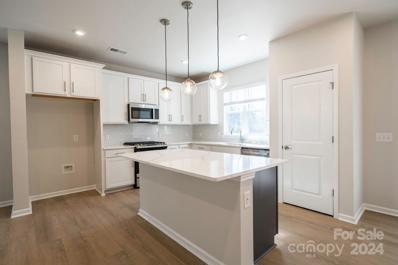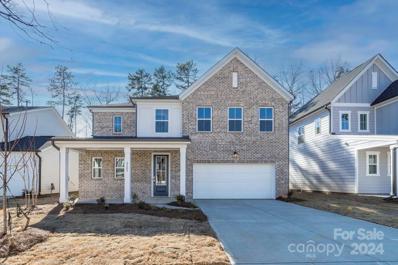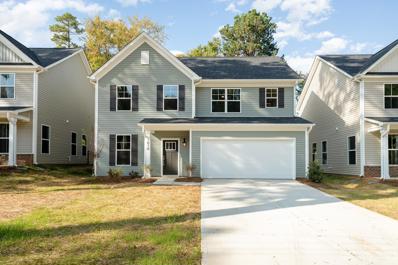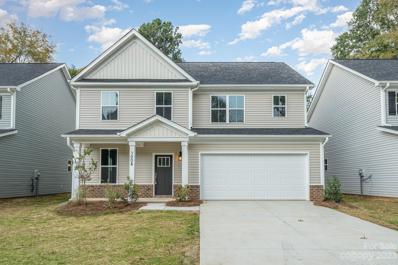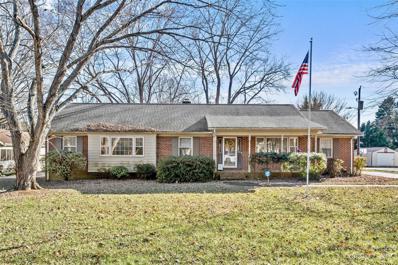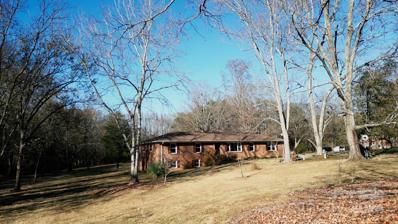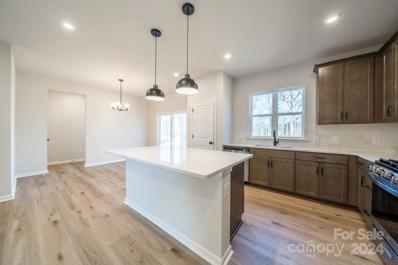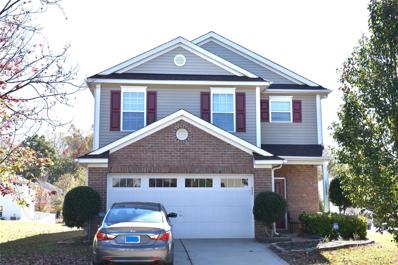Charlotte NC Homes for Sale
- Type:
- Single Family
- Sq.Ft.:
- 1,206
- Status:
- Active
- Beds:
- 3
- Lot size:
- 0.13 Acres
- Year built:
- 1999
- Baths:
- 2.00
- MLS#:
- 4114100
- Subdivision:
- Rosegate
ADDITIONAL INFORMATION
Beautiful 3 bedroom, 2 full bath home with 2-car garage in a great location. This home is ready for your enjoyment with low maintenance flooring throughout, cozy fireplace in the family room and plenty of space out back for family or entertaining. Come see this home today!
- Type:
- Single Family
- Sq.Ft.:
- 3,094
- Status:
- Active
- Beds:
- 4
- Lot size:
- 0.2 Acres
- Year built:
- 2024
- Baths:
- 5.00
- MLS#:
- 4110083
- Subdivision:
- Sonata At Mint Hill
ADDITIONAL INFORMATION
Beautiful community in Mint Hill offering low maintenance, 4 sides brick ranch with a loft. Close proximity to I-485, Veteran's Memorial Park, and the town of Mint Hill. Open floor plan with lots of natural sunlight. This home features four bedrooms, 4 and 1/2 baths, Loft, Laundry room with sink and cabinets, and screened porch. This home also features a two and 1/2 car garage, gourmet kitchen with island, and Spa Shower in the Primary Suite on the the main floor. The kitchen has quartz countertops, breakfast bar, stainless steel appliances and a large walk-in pantry.
- Type:
- Single Family
- Sq.Ft.:
- 2,540
- Status:
- Active
- Beds:
- 3
- Lot size:
- 0.19 Acres
- Year built:
- 2024
- Baths:
- 4.00
- MLS#:
- 4109072
- Subdivision:
- Sonata At Mint Hill
ADDITIONAL INFORMATION
Beautiful community in Mint Hill offering low maintenance, 4 sides brick ranch. Close proximity to I-485, Veteran's Memorial Park, and the town of Mint Hill. Open floor plan with lots of natural sunlight. This home features three bedrooms, 3 and 1/2 baths, laundry room with sink and cabinets and screened porch. This home also features a den, gourmet kitchen with island, and Tray Ceiling in the Primary Suite on the the main floor. The kitchen has quartz countertops, breakfast bar, stainless steel appliances and a large walk-in pantry. Beautiful and spacious one story living on a lot that backs to trees.
- Type:
- Single Family
- Sq.Ft.:
- 2,057
- Status:
- Active
- Beds:
- 3
- Lot size:
- 0.22 Acres
- Year built:
- 2024
- Baths:
- 3.00
- MLS#:
- 4109099
- Subdivision:
- Sonata At Mint Hill
ADDITIONAL INFORMATION
Beautiful COMMUNITY IN MINT HILL offering low maintenance, 4 sides brick, ranch homes, with close proximity to I-485, Veteran's Memorial Park, and the Town of Mint Hill. Open floor plan with lots of natural sunlight and screened porch for outdoor entertaining. This home features 3 bedrooms, 2.5 baths, extensive vinyl plank (No Carpet) throughout including Owner's Suite, Laundry room sink with Cabinet PLUS a 3 Car Garage! The gourmet kitchen features a large island, Quartz countertops, breakfast bar, Gas cooktop, stainless-steel appliances, large walk-in pantry and MUCH MORE!!
- Type:
- Single Family
- Sq.Ft.:
- 2,922
- Status:
- Active
- Beds:
- 4
- Lot size:
- 0.24 Acres
- Year built:
- 2024
- Baths:
- 4.00
- MLS#:
- 4109026
- Subdivision:
- Sonata At Mint Hill
ADDITIONAL INFORMATION
Beautiful COMMUNITY IN MINT HILL offering low maintenance, 4 sides brick, ranch homes, with close proximity to I-485, Veteran's Memorial Park, and the Town of Mint Hill. Open floor plan with lots of natural sunlight and screened porch for outdoor entertaining. This home features 4 bedrooms, 3.5 baths, extensive vinyl plank throughout first floor including Owner's Suite, Utility Sink in Garage, PLUS a 3 Car Garage! The gourmet kitchen features a large island, Quartz countertops, breakfast bar, Gas cooktop, stainless-steel appliances, large walk-in pantry and MUCH MORE!!
- Type:
- Single Family
- Sq.Ft.:
- 2,090
- Status:
- Active
- Beds:
- 3
- Lot size:
- 0.11 Acres
- Year built:
- 2024
- Baths:
- 3.00
- MLS#:
- 4109200
- Subdivision:
- Alton Creek
ADDITIONAL INFORMATION
Gorgeous New Home for Sale located in the heart of Mint Hill, NC, featuring a variety of upgrades including a Gourmet Kitchen w/ 36" Gas Cooktop and Soft Close Cabinets, 36" Gas Fireplace, Extended 12' x 10' Covered Outdoor Living Space, Upgraded Home Office w/ Added French Door, Upgraded Staircase w/ Open Rail Metal Balusters on Both Floors and Oak Box Steps, Upgraded Primary Suite w/ Tray Ceiling and Tile Shower w/ Glass Enclosure, Added Windows, and an Upgraded Laundry w/ Added Door, all for a Competitive Price. The kitchen has the Gourmet Kitchen upgrade, presenting a 36" gas cooktop, elevated stainless steel appliances, upgraded soft-close crisp white cabinets with a contrasting Natural Birch island, warm beige backsplash tile, all tied together by the high-end Marble Look Freedom Calacatta quartz counter tops. Upstairs, you’ll find three bedrooms, including the primary suite, with a tray ceiling and an upgraded bathroom with a tile shower with a glass enclosure.
- Type:
- Single Family
- Sq.Ft.:
- 2,532
- Status:
- Active
- Beds:
- 3
- Lot size:
- 0.56 Acres
- Year built:
- 1983
- Baths:
- 3.00
- MLS#:
- 4105399
- Subdivision:
- Bainbridge
ADDITIONAL INFORMATION
Spacious gem in Mint Hill located on over a half acre lot priced at approx $202 a sq foot! Large eat-in kitchen /dining area with bar seating, stainless steel appliances, Corian countertops, plentiful soft-close cabinets and large built-in pantry. Hardwood floors on the main level. Bonus Room/4th bedroom on main level with private entrance. Flex / office room, keeping room and den located on main. Come relax in the beautiful tiled sunroom with four sliding glass doors leading to decking that leads to a large paver patio. Upstairs you will find three spacious bedrooms. Primary has a walk in closet. Primary bath has frameless glass shower, dual corian counter top/sinks and tile floor. New roof and gutters installed in 2019. Downstairs freshly painted.
- Type:
- Single Family
- Sq.Ft.:
- 2,270
- Status:
- Active
- Beds:
- 3
- Lot size:
- 0.08 Acres
- Year built:
- 2006
- Baths:
- 3.00
- MLS#:
- 4105409
- Subdivision:
- Sycamore Grove
ADDITIONAL INFORMATION
Step into your new home! Prepare to be captivated by this charming 3 bedroom, 2 1/2 bathroom residence. Featuring an inviting open floor plan, a generously sized kitchen with a convenient pantry, and a spacious loft that offers endless possibilities. The primary bedroom is a tranquil haven with its ample walk-in closet. Abundant storage options throughout the house ensure a clutter-free living experience. This home is ideal for both everyday living and hosting gatherings. Conveniently located near shops, restaurants, and parks, and just a short 10-mile drive from downtown Charlotte. Don't miss out on this incredible opportunity!
- Type:
- Single Family
- Sq.Ft.:
- 2,207
- Status:
- Active
- Beds:
- 3
- Lot size:
- 0.23 Acres
- Year built:
- 2022
- Baths:
- 3.00
- MLS#:
- 4103588
- Subdivision:
- Prospect Park
ADDITIONAL INFORMATION
BEAUTIFUL & meticulously maintained home tucked away in a cul-de-sac in highly desirable location in Charlotte! This is a popular 3 bedroom, 2.5 bath with a loft upstairs and study/office downstairs. Kitchen has 5 burner Gas stove/oven, granite countertops w/ Kitchen Island, Large Walk-in pantry, tile backsplash wall, NEWER SS refrigerator that conveys, LED lights throughout the home, Dual zoned HVAC, SMART HOME (Can Control HVAC, Security system and Front door lock from App), Vinyl Fenced backyard w/ patio, Covered front porch, 9ft ceilings downstairs, Gas fireplace in living room, LARGE LOT size, Home has an Open floorplan, HUGE driveway w/ a two car garage. The Primary bathroom has Spacious Standing shower and Garden Tub and a double vanity, second full bath has a Double vanity too! ALL three Bedrooms have walk-in closets. Home is located close to shopping centers and conveniently located off Idelwild Rd. Located approx. 20 minutes from uptown Charlotte...
Open House:
Monday, 4/29 12:00-11:30PM
- Type:
- Condo
- Sq.Ft.:
- 880
- Status:
- Active
- Beds:
- 1
- Year built:
- 1987
- Baths:
- 1.00
- MLS#:
- 4103057
- Subdivision:
- Devonshire Court
ADDITIONAL INFORMATION
Welcome to this charming property that offers a cozy fireplace, creating the perfect ambiance for those chilly evenings. The interior features a soothing natural color palette, adding warmth and elegance throughout the home. The kitchen boasts a nice backsplash, enhancing the aesthetics and providing a focal point in the space. The primary bathroom offers good under sink storage, ensuring you have plenty of room for all your essentials. Don't miss the opportunity to own this delightful home that combines style, functionality, and comfort.
- Type:
- Single Family
- Sq.Ft.:
- 1,604
- Status:
- Active
- Beds:
- 3
- Lot size:
- 0.29 Acres
- Year built:
- 1978
- Baths:
- 2.00
- MLS#:
- 4095400
- Subdivision:
- Chestnut Lake
ADDITIONAL INFORMATION
*INCREDIBLE PRICE REDUCTION* Calling ALL INTERESTED PARTIES who are willing to make some repairs. At this price point, the sky is the limit! This home is already Beautifully Updated and is a Modern Gem! Large 3bed/2bath Ranch Home with an open floorplan. Brand New Stainless Steel Refrigerator. Many other UPGRADES were made to the home in 2020 that included - a Dishwasher, 50GAL Water Heater, All Windows, Light Fixtures in Kitchen, Family Room, Dining Room, Master Bedroom, All Baths, Hallway, Laundry and Foyer, Modern Master Bath, Vanities In Second Bath, Bronze Door Handles throughout home, 5" Natural Acacia Engineered Hardwood Floors throughout entire home (except laundry & baths), Vinyl Plank Floors in Laundry Room, Updated Kitchen open to Family Room with a stainless steel Stove & Dishwasher, Motion sense MOEN Faucet, Tiled Backsplash, Recessed Lights, Sitting Island with Granite Countertops. The functionality of this home is perfect for entertaining. Conveniently Located!
$374,990
7864 Nelson Road Mint Hill, NC 28227
- Type:
- Townhouse
- Sq.Ft.:
- 1,762
- Status:
- Active
- Beds:
- 3
- Lot size:
- 0.04 Acres
- Year built:
- 2024
- Baths:
- 3.00
- MLS#:
- 4102770
- Subdivision:
- Mcewen Village
ADDITIONAL INFORMATION
Unit 16C- Middle Unit, Ready March 2024 Open floor design. 2 story, 3 bed 2.5 bath 2-car rear load garage with garage opener. All bedrooms have walk-in closets and the primary suite has two. Kitchen features Stainless Steel dishwasher, 5 burner gas range, microwave, granite countertops, undercabinet lighting, garbage disposal and designer inspired features. 9' ceilings downstairs and up, with a tray ceiling in the primary suite. Community fishing lake, playground, pocket park and long concrete walking trails. Come check out this fantastic home in McEwen Village!
- Type:
- Single Family
- Sq.Ft.:
- 1,495
- Status:
- Active
- Beds:
- 3
- Lot size:
- 0.28 Acres
- Year built:
- 1978
- Baths:
- 2.00
- MLS#:
- 4074572
- Subdivision:
- Country Oaks
ADDITIONAL INFORMATION
Versatile property for investor or those seeking a primary residence. With some TLC, this home can be transformed into a lucrative investment or a comfortable dream home. Unlock the potential of this diamond in the rough.
- Type:
- Condo
- Sq.Ft.:
- 885
- Status:
- Active
- Beds:
- 1
- Year built:
- 1987
- Baths:
- 1.00
- MLS#:
- 4098083
- Subdivision:
- Devonshire Court
ADDITIONAL INFORMATION
Discover modern living in this remodeled 1BR, 1BA condo in East Charlotte. Stylish kitchen, cozy bedroom, and updated bathroom create a comfortable retreat. Enjoy the convenience of lower-level private access. Perfect for a low-maintenance lifestyle in a vibrant community with easy access to parks and shops. Make this condo your stylish home!
- Type:
- Single Family
- Sq.Ft.:
- 5,100
- Status:
- Active
- Beds:
- 5
- Lot size:
- 0.75 Acres
- Year built:
- 2024
- Baths:
- 5.00
- MLS#:
- 4101075
- Subdivision:
- Plantation Falls Estates
ADDITIONAL INFORMATION
Beautiful custom built home on large private lot. High ceilings, custom finishes. Buyers can still make selections.
- Type:
- Single Family
- Sq.Ft.:
- 2,005
- Status:
- Active
- Beds:
- 4
- Lot size:
- 0.18 Acres
- Year built:
- 2024
- Baths:
- 3.00
- MLS#:
- 4097158
- Subdivision:
- Marlwood
ADDITIONAL INFORMATION
NEW CONSTRUCTION 4 bedroom, 2.5 bathroom, ready mid-late January. Storage at every turn, starting with the oversized garage with storage nook. The living room is spacious & connects to the dining area. Beautiful LVP & upgraded black hardware & fixtures throughout the home. Kitchen has upgraded quartz, tile backsplash & stainless steel appliances. The oversized island provides great space for prepping meals & congregating. Behind the kitchen is a HUGE walk in pantry, half bath & an office! All bedrooms have beautiful LVP floors with walk in closets. The full bathrooms have premium quartz countertops with soft-close dove-tail shaker cabinets, framed mirrors, vanity lights & double sinks. Tile floor & shower walls in primary bathroom! The laundry room optional cabinetry and has recessed dryer vent. Property is nestled beside & backs onto HOA land, lot has buffers. Please use caution when viewing the home. Built by Red Cedar Homes. $10K in closing costs with use of our Preferred Lender
- Type:
- Single Family
- Sq.Ft.:
- 3,023
- Status:
- Active
- Beds:
- 4
- Lot size:
- 0.29 Acres
- Year built:
- 2019
- Baths:
- 4.00
- MLS#:
- 4100398
- Subdivision:
- Belleglade
ADDITIONAL INFORMATION
Welcome to your new home featuring 2 Primary Bedroom/Bathroom ensuites! 3 Car Garage! The first floor has an oversized kitchen with a gorgeous island, granite countertops, extra tall cabinets, stainless steal appliances including a double oven, and walk-in pantry. It includes a huge dining area and breakfast bar. The open/flexible floor plan takes you to the great room with a gas fireplace, a main level primary bed/bath ensuite with double sinks, walk in shower and big walk in closet, 2nd bed/full bath, and 3rd bed/bonus room, 1/2 bath and laundry. Travel up the beautiful staircase to the second floor with another primary bed/bath ensuite with double sinks, soaking tub, separate shower, walk in closet, and a spacious bonus room! Outside enjoy a screened in porch and patio with wooded views for relaxing and entertainment! You're close to shopping, restaurants, and highways. You'll love living here!
- Type:
- Single Family
- Sq.Ft.:
- 1,947
- Status:
- Active
- Beds:
- 3
- Lot size:
- 0.11 Acres
- Year built:
- 2024
- Baths:
- 3.00
- MLS#:
- 4099926
- Subdivision:
- Alton Creek
ADDITIONAL INFORMATION
Bright Move-in-Ready Home for Sale located in the heart of Mint Hill, NC, featuring a variety of upgrades including an Upgraded Kitchen w/ 30" Gas Range, 6' Sliding Glass Door in Dining Room connecting to the Screened 12' x 8' Outdoor Living Space, Upgraded Staircase w/ Open Rail on First Floor, Tray Ceiling in Primary Suite w/ Cove Crown Molding, Added Windows in the Primary Suite, Upgraded Primary Bathroom w/ Tile Walls and Glass Enclosure, an Upgraded Secondary Bathroom w/ Added Vanity and Tub Surround, and Included Blinds Across Whole House, all for a Competitive Price. The kitchen has been upgraded, presenting our highest level 30" gas range, elevated stainless steel appliances, crisp white soft close cabinets and drawers with a contrasting greyhound island, white backsplash tile, all tied together by the stunning Marble Look Statuary Unity white quartz counter tops. Upstairs, you’ll find three bedrooms, including the primary suite, with a tray ceiling with crown molding.
- Type:
- Single Family
- Sq.Ft.:
- 2,268
- Status:
- Active
- Beds:
- 3
- Lot size:
- 0.11 Acres
- Year built:
- 2024
- Baths:
- 3.00
- MLS#:
- 4099899
- Subdivision:
- Alton Creek
ADDITIONAL INFORMATION
Amazing Move-in-Ready Brick Home for Sale located in the heart of Mint Hill, NC, featuring a variety of upgrades including an Upgraded Washed White Brick Façade w/ Upgraded White Mortar, Gourmet Kitchen w/ 36" Gas Cooktop, Screened 12' x 8' Outdoor Living Space, Flex Space off Garage, Upgraded Primary Suite w/ Tray Ceiling w/ Cove Crown Molding, Upgraded All-Tile Primary Shower w/ Glass Walls, and Upgraded Secondary Bathroom w/ Added Vanity and Tub Surround, all for a Competitive Price. The gourmet kitchen presents a 36" gas cooktop, elevated stainless steel appliances, white cabinets, gray ripple backsplash tile, all tied together by the stylish Marble Look Carrara Veil quartz counter tops. The dining room features a 6' sliding glass door connecting you to the screened 12' x 8' private outdoor living space out back facing mature trees. Upstairs, there are three bedrooms, including the primary suite, featuring a tray ceiling and an upgraded tile primary shower with glass walls.
- Type:
- Single Family
- Sq.Ft.:
- 2,005
- Status:
- Active
- Beds:
- 4
- Lot size:
- 0.23 Acres
- Year built:
- 2024
- Baths:
- 3.00
- MLS#:
- 4097163
- Subdivision:
- Marlwood
ADDITIONAL INFORMATION
NEW CONSTRUCTION 4 bedroom, 2.5 bathroom. Storage at every turn, starting with the oversized garage with storage nook. The living room is spacious & connects to the dining area. Beautiful LVP & upgraded black hardware & fixtures throughout the home. Kitchen has upgraded quartz, tile backsplash & stainless steel appliances. The oversized island provides great space for prepping meals & congregating. Behind the kitchen is a HUGE walk in pantry, half bath & an office! All bedrooms have beautiful LVP floors with walk in closets. The full bathrooms have premium quartz countertops with soft-close dove-tail shaker cabinets, framed mirrors, vanity lights & double sinks. Tile floor & shower walls in primary bathroom! The laundry room has optional cabinetry and recessed dryer vent. Property is nestled beside & backs onto HOA land, lot has buffers. Please use caution when viewing the home. $10K in closing costs with use of our Preferred Lender. Built by Red Cedar Homes.
- Type:
- Single Family
- Sq.Ft.:
- 2,005
- Status:
- Active
- Beds:
- 4
- Lot size:
- 0.2 Acres
- Year built:
- 2024
- Baths:
- 3.00
- MLS#:
- 4097162
- Subdivision:
- Marlwood
ADDITIONAL INFORMATION
NEW CONSTRUCTION 4 bedroom, 2.5 bathroom. Storage at every turn, starting with the oversized garage with storage nook. The living room is spacious & connects to the dining area. Beautiful LVP & upgraded black hardware & fixtures throughout the home. Kitchen has upgraded quartz, tile backsplash & stainless steel appliances. The oversized island provides great space for prepping meals & congregating. Behind the kitchen is a HUGE walk in pantry, half bath & an office! All bedrooms have beautiful LVP floors with walk in closets. The full bathrooms have premium quartz countertops with soft-close dove-tail shaker cabinets, framed mirrors, vanity lights & double sinks. Tile floor & shower walls in primary bathroom! The laundry room optional has built-in cabinetry & recessed dryer vent. Property is nestled beside & backs onto HOA land, lot has buffers. Please use caution when viewing the home. $10K in closing costs with use of our Preferred Lender. Built by Red Cedar Homes.
- Type:
- Single Family
- Sq.Ft.:
- 2,394
- Status:
- Active
- Beds:
- 4
- Lot size:
- 0.49 Acres
- Year built:
- 1977
- Baths:
- 2.00
- MLS#:
- 4097366
- Subdivision:
- Farmwood
ADDITIONAL INFORMATION
Come see this rare 4 bedroom 2 bath home with almost 2400 heated square feet all on one level in sought after Farmwood in the heart of Mint Hill. Capital improvements include a newer roof (2018) and a brand new HVAC (2023) The open floor plan provide plenty of flex space for today's lifestyle with abundance of natural light throughout. The level .49 acre yard provides ample room for outdoor activities and family play time. The covered screened in back porch is perfect for relaxing, entertaining and just enjoying the climate that our area provides. The laundry room is attached to a utility room which can be used as a workshop or converted into a room of your choice. The dining area is adjacent to an office for the entire household to use as an additional common area + the breakfast area is spacious and inviting. Other than cosmetics such as interior paint and some carpeting the home is virtually move in ready. With the unique layout and your imagination this could be your dream home!
- Type:
- Single Family
- Sq.Ft.:
- 2,491
- Status:
- Active
- Beds:
- 3
- Lot size:
- 3.56 Acres
- Year built:
- 1969
- Baths:
- 2.00
- MLS#:
- 4092737
ADDITIONAL INFORMATION
UPDATE:OPPORTUNITY TO DEVELOP / MINT HILL. 3.560 ACRE LOT CAN BE DIVIDED INTO 20,000+ SQ FT LOTS PLUS EXISTING HOME.Minutes and walking distance to Pine Lakes Country Club. NO HOA! This Ranch home was renovated early mid 2000s and has a great open living area. Kitchen, LR, DR and Family Room w Fireplace are all one area. Great kitchen island and lots of cabinet space w Large Windows. Rear has a large open space, perfect for feeding animals, gardening, picnics, and what ever you can dream of doing in privacy of your home and yard. New roof in 2019. New gas heating and cooling systems installed 2021. Screened Porch (16x20) was added in 2009 and has a hot tub, (Holds at least 6) and an uncovered deck w steps leading to the rear yard oasis. Master bedroom en-suite and 2 other bedrooms and a hall full bath on main floor. Interior steps to lower level(basement). Basement also has an exterior separate exit and is heated. It is not completely finished, but close! No plumbing on lower level.
- Type:
- Single Family
- Sq.Ft.:
- 1,947
- Status:
- Active
- Beds:
- 3
- Lot size:
- 0.11 Acres
- Year built:
- 2024
- Baths:
- 3.00
- MLS#:
- 4087657
- Subdivision:
- Alton Creek
ADDITIONAL INFORMATION
Beautiful March Move-in Home for Sale located in the heart of Mint Hill, NC, featuring a variety of upgrades including an Upgraded Kitchen w/ 30" Gas Range, 6' Sliding Glass Door in Dining Room connecting to the Covered 12' x 10' Covered Outdoor Living Space, Upgraded Staircase w/ Open Rail on First Floor, Tray Ceiling in Primary Suite w/ Cove Crown Molding, Added Windows in the Primary Suite, Upgraded Primary Bathroom w/ Tile Walls and Glass Enclosure, and an Upgraded Secondary Bathroom w/ Added Vanity and Tub Surround, Tankless Gas Hot Water Heater and 220 Volt 50 AMP EV Pre-Wire Outlet in Garage, all for a Competitive Price. The kitchen has been upgraded, presenting a 30" gas range, elevated stainless steel appliances, upgraded Maple burlap cabinets, high-end Zelliege warm white square backsplash tile, all tied together by the stunning Patriotic Calacatta Marble Look quartz counter tops. Upstairs, you'll find three bedrooms, including the primary suite, with a tray ceiling.
- Type:
- Single Family
- Sq.Ft.:
- 1,912
- Status:
- Active
- Beds:
- 3
- Lot size:
- 0.18 Acres
- Year built:
- 2007
- Baths:
- 3.00
- MLS#:
- 4086631
- Subdivision:
- Woodbury
ADDITIONAL INFORMATION
Lovely 3 bedroom 2.5 bath home .. Well Maintained , Move in Ready .The primary bedroom is very spacious and features a bath with a separate garden tub and shower with double sinks. The closets throughout the home are a nice size and the loft adds bonus space for whatever you desire to use it for. The back yard features a patio and flat backyard.
Andrea Conner, License #298336, Xome Inc., License #C24582, AndreaD.Conner@Xome.com, 844-400-9663, 750 State Highway 121 Bypass, Suite 100, Lewisville, TX 75067
Data is obtained from various sources, including the Internet Data Exchange program of Canopy MLS, Inc. and the MLS Grid and may not have been verified. Brokers make an effort to deliver accurate information, but buyers should independently verify any information on which they will rely in a transaction. All properties are subject to prior sale, change or withdrawal. The listing broker, Canopy MLS Inc., MLS Grid, and Xome Inc. shall not be responsible for any typographical errors, misinformation, or misprints, and they shall be held totally harmless from any damages arising from reliance upon this data. Data provided is exclusively for consumers’ personal, non-commercial use and may not be used for any purpose other than to identify prospective properties they may be interested in purchasing. Supplied Open House Information is subject to change without notice. All information should be independently reviewed and verified for accuracy. Properties may or may not be listed by the office/agent presenting the information and may be listed or sold by various participants in the MLS. Copyright 2024 Canopy MLS, Inc. All rights reserved. The Digital Millennium Copyright Act of 1998, 17 U.S.C. § 512 (the “DMCA”) provides recourse for copyright owners who believe that material appearing on the Internet infringes their rights under U.S. copyright law. If you believe in good faith that any content or material made available in connection with this website or services infringes your copyright, you (or your agent) may send a notice requesting that the content or material be removed, or access to it blocked. Notices must be sent in writing by email to DMCAnotice@MLSGrid.com.
Charlotte Real Estate
The median home value in Charlotte, NC is $218,400. This is lower than the county median home value of $237,400. The national median home value is $219,700. The average price of homes sold in Charlotte, NC is $218,400. Approximately 48.96% of Charlotte homes are owned, compared to 43.25% rented, while 7.79% are vacant. Charlotte real estate listings include condos, townhomes, and single family homes for sale. Commercial properties are also available. If you see a property you’re interested in, contact a Charlotte real estate agent to arrange a tour today!
Charlotte, North Carolina 28227 has a population of 826,060. Charlotte 28227 is less family-centric than the surrounding county with 31.7% of the households containing married families with children. The county average for households married with children is 33.58%.
The median household income in Charlotte, North Carolina 28227 is $58,202. The median household income for the surrounding county is $61,695 compared to the national median of $57,652. The median age of people living in Charlotte 28227 is 33.9 years.
Charlotte Weather
The average high temperature in July is 89.3 degrees, with an average low temperature in January of 29.7 degrees. The average rainfall is approximately 43.9 inches per year, with 3.7 inches of snow per year.
