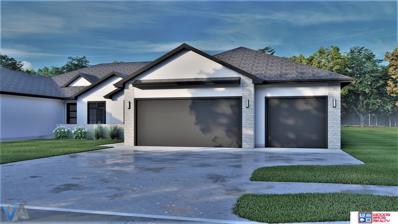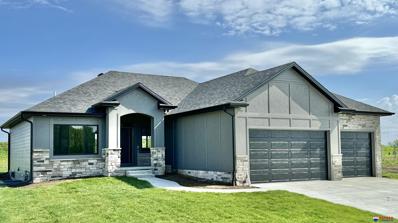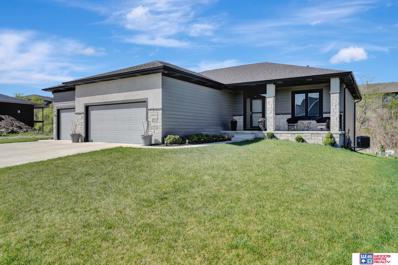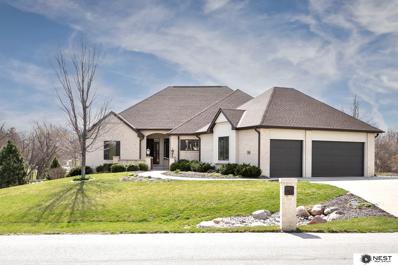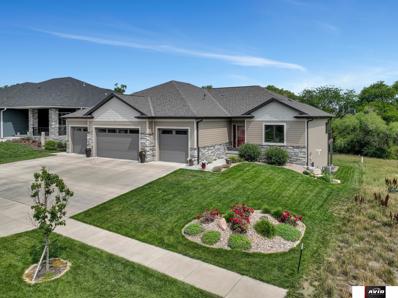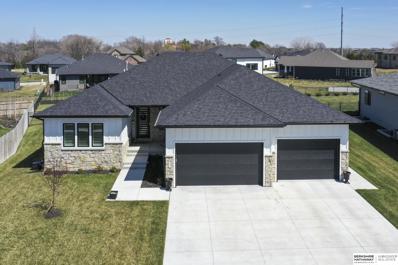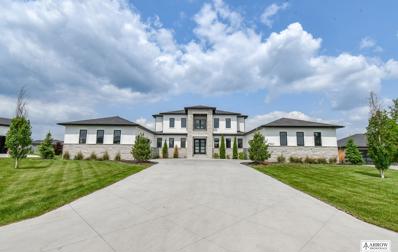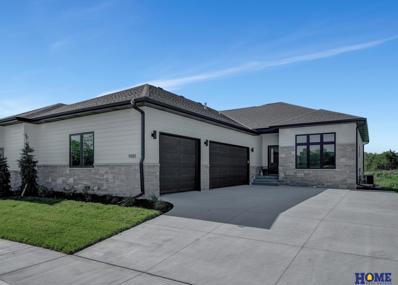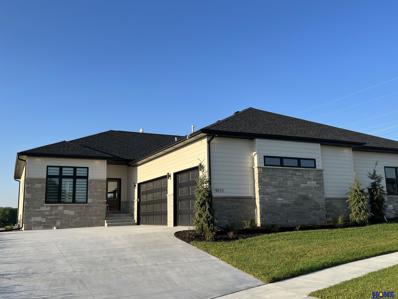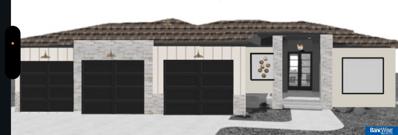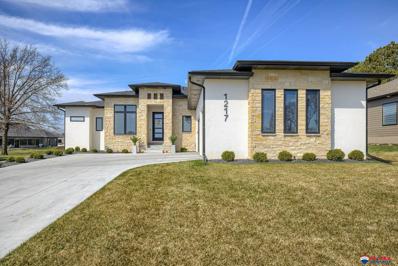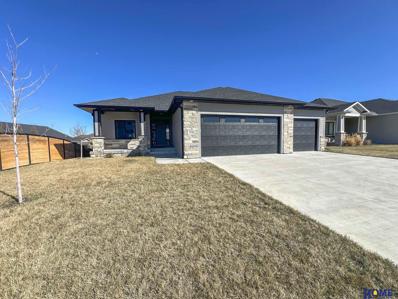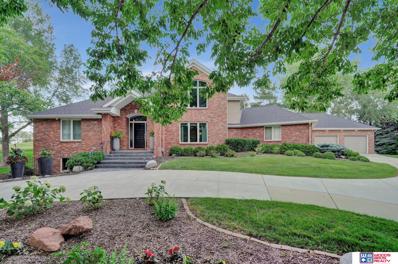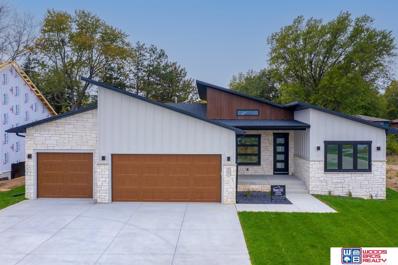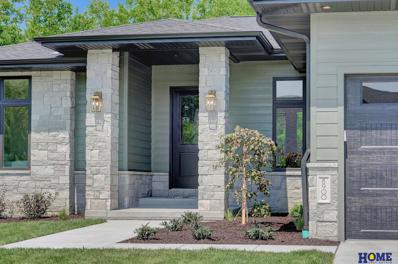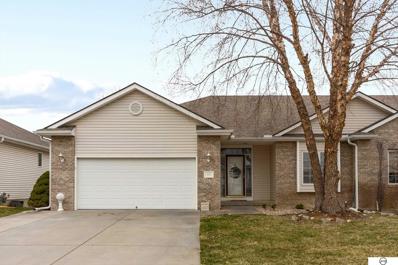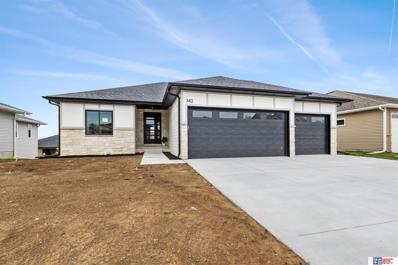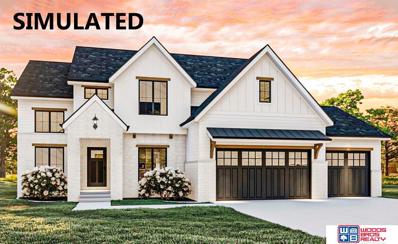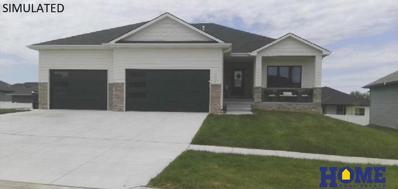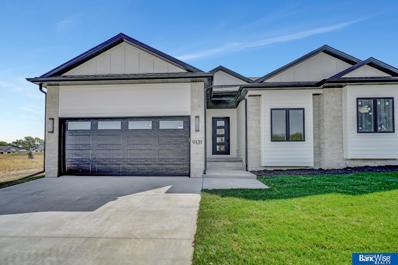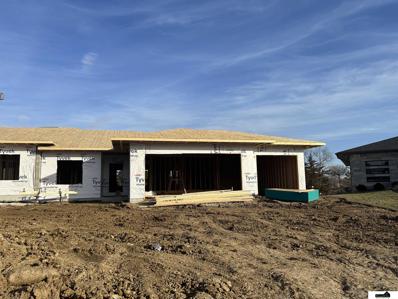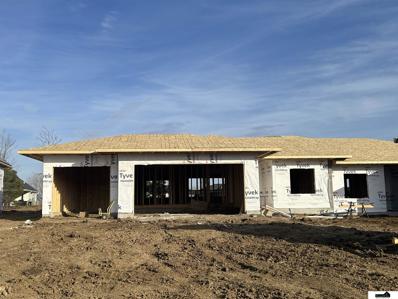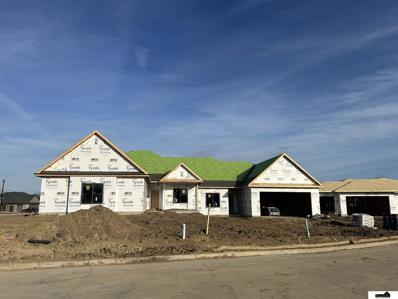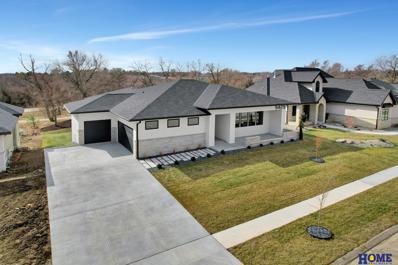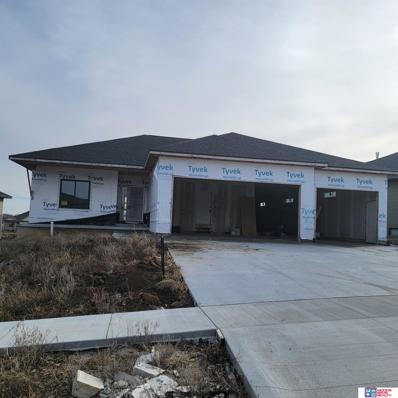Lincoln NE Homes for Sale
- Type:
- Townhouse
- Sq.Ft.:
- 3,059
- Status:
- NEW LISTING
- Beds:
- 4
- Lot size:
- 0.02 Acres
- Year built:
- 2023
- Baths:
- 3.00
- MLS#:
- 22409970
- Subdivision:
- TH Hillcrest CC
ADDITIONAL INFORMATION
Welcome to Hillcrest Country Club's custom built, luxury townhome by True North Custom Homes, Inc. You will enjoy golf course living with this zero entry, maintenance free home just a short golf cart ride away from the clubhouse. This 4 bed, 3 bath custom townhome is nearly 3100 square feet and includes a 3 stall garage. The main level features an open floor plan showcasing 10' ceilings, fireplace, beautifully designed kitchen, primary bath with walk-in tile shower and heated floors. The downstairs also offers a spacious living area with wet bar and home gym. You will be blown away by the high end finishes throughout and the abundance of windows allowing for natural light. Enjoy time spent on the covered outdoor patio and the front courtyard either relaxing or entertaining family and friends. HOA includes lawn care, snow removal, refuse service and commons maintenance.
- Type:
- Single Family
- Sq.Ft.:
- 2,830
- Status:
- NEW LISTING
- Beds:
- 5
- Lot size:
- 0.24 Acres
- Year built:
- 2024
- Baths:
- 3.00
- MLS#:
- 22410091
- Subdivision:
- Wandering Creek
ADDITIONAL INFORMATION
Completed 5 bedroom ranch plan by Buhr Homes in beautiful Wandering Creek! Main floor features 3 bedrooms including 1 featured as a Den with french doors. Primary suite located away from the 2 other bedrooms with custom tile walk-in shower, water closet & walk-in closet. Oak wood floors throughout much of the main level. Open Great Room with 11 ft ceilings & gas fireplace. The kitchen provides a walk-in pantry & extended center island. A full hall bath & laundry room with pass through round out the main level. Finished basement includes family room, 2 spacious bedrooms with walk-in closets, and full bath. Oversized covered patio. 25 ft deep 3 stall garage. This home is fully finished and move in ready - schedule your private showing today!
- Type:
- Single Family
- Sq.Ft.:
- 3,211
- Status:
- NEW LISTING
- Beds:
- 4
- Lot size:
- 0.22 Acres
- Year built:
- 2018
- Baths:
- 3.00
- MLS#:
- 22409418
- Subdivision:
- Shadow Creek
ADDITIONAL INFORMATION
Beautiful Aspen built walkout ranch backing to commons. This fabulous four bedroom three bath ranch boasts over 3200 finished ft.². With a lovely open floor plan and three bedrooms on the main level- this home features a beautiful covered deck backing to a lush tree line. Only four years old, this well built home features a large oversized three stall garage with a door leading from the garage to the backyard as well as wonderful outdoor spaces to enjoy and entertain. Details such as the entire home being automated from your phone to high end appliances and beautiful finishes, this home is sure to please.
$1,250,000
3400 Firethorn Terrace Lincoln, NE 68520
- Type:
- Single Family
- Sq.Ft.:
- 3,999
- Status:
- Active
- Beds:
- 4
- Lot size:
- 0.44 Acres
- Year built:
- 2013
- Baths:
- 4.00
- MLS#:
- 22408100
- Subdivision:
- Firethorn 27TH Addition
ADDITIONAL INFORMATION
Have your morning coffee in the front courtyard over looking mature trees and beautiful landscaping of Firethorn. At night sit on the covered deck and enjoy the view of the fourth fairway of The Short Course at Firethorn! Spectacular Zlab/Troyer built home with exceptional quality and finishes. Almost 4000 square feet of finished area. The first floor offers an open concept with an over sized informal dining, formal dining, walk-in pantry, office and a generous kitchen. With only the primary suite on the main floor this home lives huge. Walkout lower level family room with stone fireplace , three large bedrooms, two with a Jack & Jill bath and one separate. Beautiful wet bar, full sized fridge, and small pantry for snacks. Tons of organizing and storage space. There is a second set of stairs which leads from the interior of the garage to a large storage area /second laundry room in the basement. Located within walking distance of both The Resort and The Main Clubhouse.
- Type:
- Single Family
- Sq.Ft.:
- 2,975
- Status:
- Active
- Beds:
- 4
- Lot size:
- 0.22 Acres
- Year built:
- 2018
- Baths:
- 3.00
- MLS#:
- 22408076
- Subdivision:
- Shadow Creek
ADDITIONAL INFORMATION
Truly custom built walk-out ranch home w/many features & upgrades! Everything in the home was thought out & picked out by the owners to make it amazing! The home offers 4 bedrooms, 3 bathrooms, large open main floor w/great functionality. Main floor laundry, master makeup area w/custom pull out for hair equip, tile shower, insulated bathroom walls, high end carpet padding, stone wall w/fireplace & built-ins plus shelves, Pella windows, custom wood trim, solid doors, & KitchenAid appliances. The basement offers 2 bedrooms, a large family room, nook for reading/relaxing, cabinets w/custom countertop, large storage room, water softener+, & quality HVAC system. Outside you will find cement board siding around the entire home not vinyl, massive driveway, & large backyard with commons area. Amazing 1617sqft 5 stall garage w/drain, side openers, hi-lift doors, added lighting & plugins, fully insulated, painted & ready for your toys, plus a 30x16 hollowcore room! Seller is a licensed agent!
$705,000
1110 S 89th Street Lincoln, NE 68520
Open House:
Sunday, 4/28 2:30-3:30PM
- Type:
- Single Family
- Sq.Ft.:
- 3,497
- Status:
- Active
- Beds:
- 4
- Lot size:
- 0.33 Acres
- Year built:
- 2021
- Baths:
- 3.00
- MLS#:
- 22408066
- Subdivision:
- White Horse
ADDITIONAL INFORMATION
Stunning Ranch in the desirable White Horse development with custom everything and tip top finishes throughout! The main floor enters a wide open floorplan that encompasses a large living room with gas fireplace, dining, and a gorgeous all white kitchen with ample cabinet / counter space, a big walk-in pantry (with outlets - we know it matters!) and new stainless steel appliances. Great first floor laundry room, plus a mud room nearby. There's a guest bedroom, full bathroom, plus a large primary suite with dual vanity, tile walk-in shower, and a spacious closet. Downstairs 2 more guest bedrooms (both with walk-in closets), another full bathroom, generous sized rec room with a full wet bar that has plenty of storage, counter & cabinet space (+ a full sized fridge). Outside is beautiful curb appeal, covered front porch, huge fenced yard, and a big covered back patio with a pass thru garage door! Plantation blinds, a 4+ Car Garage are some great extras! Don't sleep on this one, let's go!
$1,275,000
3821 Connemara Circle Lincoln, NE 68520
- Type:
- Single Family
- Sq.Ft.:
- 5,369
- Status:
- Active
- Beds:
- 7
- Lot size:
- 0.52 Acres
- Year built:
- 2019
- Baths:
- 5.00
- MLS#:
- 22407883
- Subdivision:
- West Nine
ADDITIONAL INFORMATION
Introducing a captivating golf course living experience! Nestled within prestigious Firethorn golf course, this remarkable 1.5 story home offers 7 bd, 5 baths & 5300+ sqft of luxury. Open concept design showcases a stunning 72" electric fireplace & opulent master suite with zero-entry shower, walk-in closet, and his-and-her vanities. Vanhallan Wallpaper, quartz countertops, and soft-close cabinets add sophistication. Sonos sound system, walk-up bar, flex room, 7th bd, and full bath in basement offer entertainment options. Abundant storage includes mudroom, lockers, and hidden pantry. Embrace golf course views and lifestyle. Don't miss this extraordinary haven! Schedule a private tour today!
- Type:
- Townhouse
- Sq.Ft.:
- 3,202
- Status:
- Active
- Beds:
- 4
- Lot size:
- 0.16 Acres
- Year built:
- 2023
- Baths:
- 3.00
- MLS#:
- 22407816
- Subdivision:
- Hillcrest Cc
ADDITIONAL INFORMATION
Discover the all-new Premiere Properties at Hillcrest! Located along the wooded Mo Pac Trail near iconic Hillcrest Country Club at 93rd and âAâ Street, this exquisite luxury townhome is now complete and move-in ready!! Crafted and designed by established and progressive Old City Building Group, this new and exciting area is an exceptional opportunity for convenient and care-free living. Developed in the spirit of Hillcrest, youâll be reminded of the quality craftsmanship and development design as you go by the stately entry monuments. With over 3200 sq ft finished living space, youâll love this inspiring daylight design and appealing, spacious, and smart living spaces. Professionally landscaped with complete lawn care, snow removal and commons area maintenance included in HOA. Model Home for sale with flexible possession possible.
- Type:
- Townhouse
- Sq.Ft.:
- 3,202
- Status:
- Active
- Beds:
- 4
- Lot size:
- 0.12 Acres
- Year built:
- 2023
- Baths:
- 3.00
- MLS#:
- 22407817
- Subdivision:
- Hillcrest Cc
ADDITIONAL INFORMATION
Discover the all-new Premiere Properties at Hillcrest! Located along the wooded Mo Pac Trail near iconic Hillcrest Country Club at 93rd and âAâ Street, this exquisite luxury townhome is now complete and move-in ready!! Crafted and designed by established and progressive Old City Building Group, this new and exciting area is an exceptional opportunity for convenient and care-free living. Developed in the spirit of Hillcrest, youâll be reminded of the quality craftsmanship and development design as you go by the stately entry monuments. With over 3200 sq ft finished living space, youâll love this inspiring walkout design and appealing, spacious, and smart living spaces. Professionally landscaped with complete lawn care, snow removal and commons area maintenance included in HOA. Model Home available for sale with flexible possession!
- Type:
- Single Family
- Sq.Ft.:
- 3,412
- Status:
- Active
- Beds:
- 6
- Lot size:
- 0.24 Acres
- Year built:
- 2024
- Baths:
- 3.00
- MLS#:
- 22407214
- Subdivision:
- White Horse
ADDITIONAL INFORMATION
Contract Pending 6 BEDROOM 3 bath, plus a designated office space! This "Modern Ranch" by Elite Custom Homes, located in the beautiful Whitehorse subdivision is sure to impress. Walk up to the grand entryway with a covered front porch and beautiful big windows. This home features nearly 3500 square foot of finish, 10' ceilings, 6 bedrooms, and 4 bath area's and an office. You will be amazed how much natural light get's into the house and the floor plan is very functional. The kitchen is the centerpiece of the home and includes custom cabinets, quartz countertops, farmhouse sink, gas stove with a pot filler, and the appliance package is too amazing to believe. The primary suite features a large bedroom, beautiful walk in wet shower and bathtub combination, and large walk in closet. The basement has 3 additional bedrooms, a large rec room, an office, a 4th bath area, and a wet bar as well! Off the back of the home will be a nice deck overlooking your daylight basement.
$998,500
1217 S 93Rd Street Lincoln, NE 68520
- Type:
- Single Family
- Sq.Ft.:
- 4,043
- Status:
- Active
- Beds:
- 5
- Lot size:
- 0.32 Acres
- Year built:
- 2021
- Baths:
- 3.00
- MLS#:
- 22407165
- Subdivision:
- HILLCREST CC 2ND ADDITION
ADDITIONAL INFORMATION
Embrace golf course views. Located a few short steps from Hillcrest Country Club, this 5 bedroom house is more than a home, it is a lifestyle. Loaded with features added recently, such as automated Hunter Douglas blinds, epoxy heated garage, 8 person hot tub, and EV charging station to name a few of the many additions. Impress your friends as you entertain in a dream kitchen with extra tall ceilings and a giant island. Complete with hidden walk in pantry. The master bath has heated floors to take you into the walk in shower. Dual closets give you enough room to put everyone's stuff. The basement features more bedrooms, fireplace, entertainment space with wet bar, and a dedicated wine cellar. The oversized 3 stall garage has epoxy floors to go with a heater. There's even an app to control doors, blinds, and the security system. An extra deep lot offers a deck, stamped concrete patio, and a hot tub. Don't miss out on this one. Call for your showing today!
$535,000
316 S 89th Street Lincoln, NE 68520
- Type:
- Single Family
- Sq.Ft.:
- 3,252
- Status:
- Active
- Beds:
- 5
- Lot size:
- 0.23 Acres
- Year built:
- 2020
- Baths:
- 3.00
- MLS#:
- 22406417
- Subdivision:
- Shadow Creek
ADDITIONAL INFORMATION
Welcome to this Newer Ranch Home w/Covered Front Porch, over 1,700 sq. ft on the Main level w/3 BR's + 2 BA's, 1st Flr Laundry & 1,550 Sq. ft. finished in the WALKOUT Bsmt w/2 more BR's + 1 Office/Workout Rm & Plenty of Storage Space! The Entryway greets you on tile flr & Open to the HUGE Great Rm boasting 11 ft ceilings, Gas Fireplace & Plenty of Large Windows! The Kitchen has Wood flrs, Under Cabinet Lighting, Granite, Bar Stool Area, SS Appliances (stay) & Pantry. The Dining Area has wood flrs & leads to the Covered Deck which over looks the HUGE Yard! There are 2 nice sized BR's w/Ceiling Fans & Full Hall BA w/Granite Countertops & Hall Linen Closet. The Primary BR features Coffered Ceiling w/Ceiling Fan, Walk-in-Closet & BA w/Dbl Vanity, Walk-in-Tile Shower & Linen Closet. Enjoy the Lrg Walkout Bsmt w/Family Rm, Rec Rm, 2 Storage Rms, 2 BR's + 1 Workout Rm. The Bkyd faces East so you can enjoy over looking the Yard on the Covered Deck or Covered Patio w/Above Ground Pool & Shed!
$1,275,000
9440 Firethorn Lane Lincoln, NE 68520
- Type:
- Single Family
- Sq.Ft.:
- 4,028
- Status:
- Active
- Beds:
- 4
- Lot size:
- 0.42 Acres
- Year built:
- 1994
- Baths:
- 4.00
- MLS#:
- 22405801
- Subdivision:
- Firethorn
ADDITIONAL INFORMATION
Fabulous home situated on the original Firethorn golf course. Watch the golfers putt from the privacy of your lush backyard on hole number one of this beautiful course. This one and a half story features four bedrooms and four bathrooms and loads of natural light. You will certainly love this beautiful and unique floor plan with the primary bedroom on the first level, two additional bedrooms up and a fourth in the basement. This stately home with over 4000 finish square feet is all brick, has a lovely circular driveway along with four garage stalls, and a backyard with absolutely incredible views. With gorgeous views from every room in the house-this home is a must see.
$688,288
1001 S 88th Street Lincoln, NE 68520
Open House:
Sunday, 4/28 1:45-2:15PM
- Type:
- Single Family
- Sq.Ft.:
- 3,152
- Status:
- Active
- Beds:
- 4
- Lot size:
- 0.27 Acres
- Year built:
- 2023
- Baths:
- 3.00
- MLS#:
- 22405512
- Subdivision:
- White Horse
ADDITIONAL INFORMATION
Newly designed ranch by David A.D. Homes Inc. features more than 3,100 finished sq.ft. with 4 bedrooms, 3 bathrooms and 4 stall garage. Space on main level is efficiently maximized by open kitchen/living/dining concept and 11âcoffered ceilings in great room. The kitchen boasts center island with breakfast bar, granite counter tops with tile backsplash, birch cabinets with crown molding, stainless steel appliances and large pantry. Great room features direct-vent fireplace with custom stone hearth. Master suite offers coffered ceiling, double sink vanity, walk in tile shower and walk-in closet. Laundry room is conveniently located on the main level. Spacious finished basement has huge rec room with wet-bar, two additional bedrooms, full bathroom and room for storage. Oversized 4-stall garage is great for workshop space and toys. Other features included 14 X 1 covered patio, full Sod, UGS, sump pump and garage door opener. The house is located in the White Horse subdivision.
- Type:
- Single Family
- Sq.Ft.:
- 3,556
- Status:
- Active
- Beds:
- 4
- Lot size:
- 0.23 Acres
- Year built:
- 2024
- Baths:
- 3.00
- MLS#:
- 22405155
- Subdivision:
- White Horse
ADDITIONAL INFORMATION
Located in East Lincoln's premiere new neighborhood WHITEHORSE- near 89th and A Street, this exciting new plan by established and progressive Old City Building Group, has award-winning design & appeal. This beautiful setting backs to the wooded Mo Pac Trail, a prime lot location near iconic Hillcrest Country Club! Soak in the stylish entry with open great room all while enjoying the custom tile, gorgeous flooring and elegant quartz. Be refreshed with the bright windows allowing the premium natural light and landscape in! Gourmet kitchen with all appliances, ample dining and gorgeous pantry! Relax and enjoy the Primary Suite of your dreams! Fully finished basement, with 2 additional bedroom suites each with 'office-sized' custom walk-in closets & large rec room for entertainment w/ snazzy wet bar kitchen! You will appreciate this exceptional neighborhood and convenient location. Full sod & sprinklers, along w/custom window treatments. Expected completion September 2024.
$344,900
210 Pebble Beach Lincoln, NE 68520
Open House:
Sunday, 4/28 1:00-2:30PM
- Type:
- Townhouse
- Sq.Ft.:
- 2,303
- Status:
- Active
- Beds:
- 3
- Lot size:
- 0.14 Acres
- Year built:
- 2002
- Baths:
- 3.00
- MLS#:
- 22405055
- Subdivision:
- CROOKED CREEK ADDITION
ADDITIONAL INFORMATION
Welcome to this charming one-level living townhouse! Boasting three bedrooms and three bathrooms, there's ample space to relax and unwind. Step inside to discover the cozy ambiance enhanced by the warmth of a gas fireplace. The spacious layout is complemented by new carpeting installed in 2023. Step out onto the back deck or onto the lovely patio from the walkout basement that leads to a lovely patio area, perfect for quiet relaxation or al fresco dining. New owners will delight in the beautifully landscaped surroundings, updated and river rock accents added in 2023. Ready to unwind after a long day? You'll love the convenience of the hot tub hookup, offering the perfect opportunity to indulge in relaxation right in the comfort of your own backyard that backs up to the luscious commons area. Or if you’re in the mood to exercise, you can walk on the nearby Mopac trail or walk over the Crooked Creek Golf Club that is just steps away. Don't miss your chance to make this townhome yours!
$545,000
342 S 88th Street Lincoln, NE 68520
- Type:
- Single Family
- Sq.Ft.:
- 2,964
- Status:
- Active
- Beds:
- 4
- Lot size:
- 0.19 Acres
- Year built:
- 2023
- Baths:
- 3.00
- MLS#:
- 22404934
- Subdivision:
- Shadow Creek
ADDITIONAL INFORMATION
Discover unparalleled luxury in this exquisite home, where attention to detail and premium upgrades set this home apart from the rest. Boasting four spacious bedrooms and expansive living areas, this home is a masterpiece of design and craftsmanship. The primary suite is a haven of relaxation, featuring a spa-inspired bathroom with an oversized, intricately tiled walk-in shower. Experience ultimate convenience with the main floor laundry, strategically located off the primary walk-in closet. The kitchen is a chef's dream, showcasing a walk-in pantry, and elegant quartz countertops. The walkout basement is an entertainment paradise, offering an extra-large recreation room with a bespoke wet bar, and two additional guest bedrooms. Revel in serene mornings or picturesque sunsets on the covered deck, which overlooks a generously sized lot. This home is a testament to sophisticated living. Contact us today to learn more or to arrange your exclusive tour.
- Type:
- Single Family
- Sq.Ft.:
- 3,853
- Status:
- Active
- Beds:
- 5
- Lot size:
- 0.25 Acres
- Year built:
- 2023
- Baths:
- 5.00
- MLS#:
- 22404810
- Subdivision:
- N/A
ADDITIONAL INFORMATION
Destination Homes brings you, âThe Naplesâ -- 3800+ sq ft of lavish living space and thoughtful design. Upon entry, embrace the grandeur of the two-story foyer, the cozy glow of the gas fireplace, and the flood of natural light through the great room windows. The chefâs kitchen features high-end appliances, a walk-in pantry and a dining space adorned with a statement ceiling. Rounding out the main level is a large office, a suitably tucked away playroom/flex space and a powder bath. Upstairs youâll find the primary bedroom and ensuite adorned with heated floors and a fireplace to keep you warm while you enjoy a bath after a long day. Three additional bedrooms, 2 full baths and a conveniently located laundry room finish out the second floor. The basement contains the 5th bedroom, along with a large rec room, home gym, and powder bath. Entertainment reaches new heights with two separate outdoor spaces, including one equipped with a kegerator! This home is designed to exceed expectations!
$535,000
637 S 88th Street Lincoln, NE 68520
- Type:
- Single Family
- Sq.Ft.:
- 3,280
- Status:
- Active
- Beds:
- 5
- Lot size:
- 0.21 Acres
- Year built:
- 2024
- Baths:
- 3.00
- MLS#:
- 22404733
- Subdivision:
- Hidden Hills
ADDITIONAL INFORMATION
Come home to East Lincolnâs new and affordable neighborhood -- Hidden Hills! This former YMCA Soccer area enjoys views, woods and seclusion of the MO Pac Trail near the fast growing developments of Hillcrest, Whitehorse, and Waterford! Enjoy this fun and exciting plan by Lincoln's Old City Building Group! Enjoy an all new progressive design with 5 generous-sized BRsâ (3 on main floor) and 2 extra BR's down with entertaining, relaxation and storage space galore! Expected June completion! New with a view! Backs to roomy Commons near the MO Pac Trail.
Open House:
Sunday, 4/28 1:00-2:30PM
- Type:
- Townhouse
- Sq.Ft.:
- 2,814
- Status:
- Active
- Beds:
- 3
- Lot size:
- 0.11 Acres
- Year built:
- 2023
- Baths:
- 3.00
- MLS#:
- 22404677
- Subdivision:
- The Preserve At Hillcrest
ADDITIONAL INFORMATION
OPEN SUNDAYS FROM 1:00-2:30PM. Welcome to a gorgeous, brand new townhome in the Preserve at Hillcrest new construction community. This 3 bedroom, 3 bath, 2 stall townhome built by Nelson Custom Homes & Design features nearly 3000 finished square feet. Beautiful finishes on the open concept main level include luxury vinyl plank flooring, lovely quartz countertops and stainless steel appliances with custom cabinets in the kitchen, quartz vanities and tile shower in the primary bathroom suite, mud room with laundry hookups and drop zone, and more. The finished basement includes quartz topped wet bar, large family room, 1 more legal bedroom, and a full bathroom. Take advantage of the HOA amenities that cover lawn care, snow removal, garbage service, and common area maintenance. Builder has other properties for sale in the Preserve at Hillcrest. Pricing will vary based on lot and current market pricing.
$544,950
2330 S 90TH Circle Lincoln, NE 68520
- Type:
- Townhouse
- Sq.Ft.:
- 2,344
- Status:
- Active
- Beds:
- 3
- Lot size:
- 0.21 Acres
- Year built:
- 2024
- Baths:
- 3.00
- MLS#:
- 22403709
- Subdivision:
- Lokahi At Wandering Creek 1ST Addition, Block 1, L
ADDITIONAL INFORMATION
Do not miss out on this luxury townhome located in the beautiful Lokahi area of Wandering Creek. Outside you will find a quiet and peaceful area, backing to a berm with trees providing great privacy. Backing to the east, you can enjoy the covered patio all summer long without the heat of the sunset. The exterior features natural stone, cement board siding, and Pella windows. This townhome also features a large 3-stall garage. Inside you will find an open and spacious layout featuring 2 bedrooms on the main level, 1 bedroom and 1 office in the basement, walk-in-pantry, tile master shower, and high-end finishes throughout. Buy at any time and customize the remaining finishes with generous allowances. Completion date is sometime near end of 2024.
$544,950
2320 S 90TH Circle Lincoln, NE 68520
- Type:
- Townhouse
- Sq.Ft.:
- 2,356
- Status:
- Active
- Beds:
- 3
- Lot size:
- 0.18 Acres
- Year built:
- 2024
- Baths:
- 3.00
- MLS#:
- 22403708
- Subdivision:
- Lokahi At Wandering Creek 1ST Addition, Block 1, L
ADDITIONAL INFORMATION
Do not miss out on this luxury townhome located in the beautiful Lokahi area of Wandering Creek. Outside you will find a quiet and peaceful area, backing to a berm with trees providing great privacy. Backing to the east, you can enjoy the covered patio all summer long without the heat of the sunset. The exterior features natural stone, cement board siding, and Pella windows. This townhome also features a large 3-stall garage. Inside you will find an open and spacious layout featuring 2 bedrooms on the main level, 1 bedroom and 1 office in the basement, walk-in-pantry, tile master shower, and high-end finishes throughout. Buy at any time and customize the remaining finishes with generous allowances. Completion date is sometime near end of 2024.
$544,950
2310 S 90TH Circle Lincoln, NE 68520
- Type:
- Townhouse
- Sq.Ft.:
- 2,423
- Status:
- Active
- Beds:
- 3
- Lot size:
- 0.15 Acres
- Year built:
- 2024
- Baths:
- 3.00
- MLS#:
- 22403705
- Subdivision:
- Lokahi At Wandering Creek 1ST Addition, Block 1, L
ADDITIONAL INFORMATION
Do not miss out on this luxury townhome located in the beautiful Lokahi area of Wandering Creek. Outside you will find a quiet and peaceful area, backing to a berm with trees providing great privacy. Backing to the east, you can enjoy the covered patio all summer long without the heat of the sunset. The exterior features natural stone, cement board siding, and Pella windows. Inside you will find an open and spacious layout featuring 2 bedrooms on the main level, 1 bedroom and 1 office in the basement, walk-in-pantry, tile master shower, and high-end finishes throughout. Buy at any time and customize the remaining finishes with generous allowances. Completion date is sometime near end of 2024.
$1,275,000
9429 Hillcrest Trail Lincoln, NE 68520
- Type:
- Single Family
- Sq.Ft.:
- 4,260
- Status:
- Active
- Beds:
- 4
- Lot size:
- 0.27 Acres
- Year built:
- 2023
- Baths:
- 4.00
- MLS#:
- 22403379
- Subdivision:
- Hillcrest Cc
ADDITIONAL INFORMATION
Welcome to the stunning, custom modern home by Osborn Homes. The California floor plan is new in Lincoln. All high end finishes and details. Expansive windows bringing in natural light and sharing the expansive outdoor living space from inside. Aqua Fire 60â monolithic fireplace is a stunning look. Top end custom kitchen includes Dekton counters with double stacked waterfall island, deep drawers for abundant storage. Two bedrooms with en suites on main level. Primary w/two walkin closets and opens to out door space. Two bedrooms down plus bar and wine cellar. You'll notice the detail at the front door.
- Type:
- Single Family
- Sq.Ft.:
- 3,128
- Status:
- Active
- Beds:
- 4
- Lot size:
- 0.23 Acres
- Year built:
- 2022
- Baths:
- 3.00
- MLS#:
- 22402856
- Subdivision:
- Wandering Creek
ADDITIONAL INFORMATION
Beautiful new construction ranch by Avid Builders LLC in Wandering Creek awaits you. You walk up to an inviting covered front porch to open the front door entering into the foyer with 10' ceilings leading to a generous great room with deco grid ceiling, fireplace, and sizeable windows for lots of natural light. The kitchen features a huge island, ample counterspace and cabinets, walk-in pantry and dining area. There are 2 beds on the main level with the primary suite featuring double sinks, private toilet rm, tiled shower & walk-in closet. You enter from the 3-stall tandem garage with rm for 5 vehicles plus storage to a mudroom/locker area and a separate laundry rm. You go down ½ flight of steps to access the back covered patio & down another ½ flight of steps to a huge family rm in the basement as well as 2 more bedrooms, both with walk-in closets, rec rm, storage rm & ¾ bath. This awesome home has lots of upgraded finishes and gives you the feel of a walkout.

The data is subject to change or updating at any time without prior notice. The information was provided by members of The Great Plains REALTORS® Multiple Listing Service, Inc. Internet Data Exchange and is copyrighted. Any printout of the information on this website must retain this copyright notice. The data is deemed to be reliable but no warranties of any kind, express or implied, are given. The information has been provided for the non-commercial, personal use of consumers for the sole purpose of identifying prospective properties the consumer may be interested in purchasing. The listing broker representing the seller is identified on each listing. Copyright 2024 GPRMLS. All rights reserved.
Lincoln Real Estate
The median home value in Lincoln, NE is $171,300. This is lower than the county median home value of $174,700. The national median home value is $219,700. The average price of homes sold in Lincoln, NE is $171,300. Approximately 54.46% of Lincoln homes are owned, compared to 40.54% rented, while 4.99% are vacant. Lincoln real estate listings include condos, townhomes, and single family homes for sale. Commercial properties are also available. If you see a property you’re interested in, contact a Lincoln real estate agent to arrange a tour today!
Lincoln, Nebraska 68520 has a population of 277,315. Lincoln 68520 is more family-centric than the surrounding county with 35.28% of the households containing married families with children. The county average for households married with children is 33.12%.
The median household income in Lincoln, Nebraska 68520 is $53,089. The median household income for the surrounding county is $55,747 compared to the national median of $57,652. The median age of people living in Lincoln 68520 is 32.4 years.
Lincoln Weather
The average high temperature in July is 88.3 degrees, with an average low temperature in January of 13.5 degrees. The average rainfall is approximately 30.8 inches per year, with 25.9 inches of snow per year.
