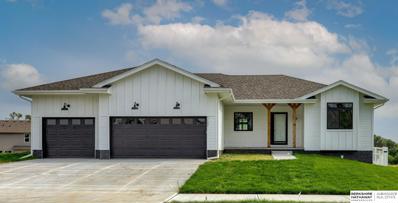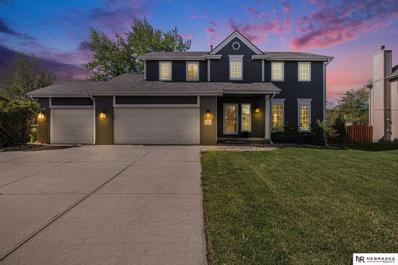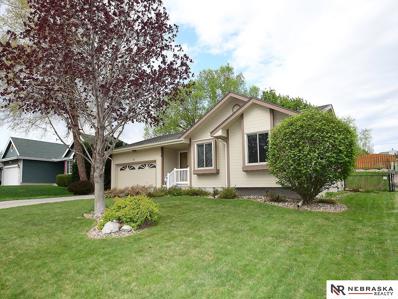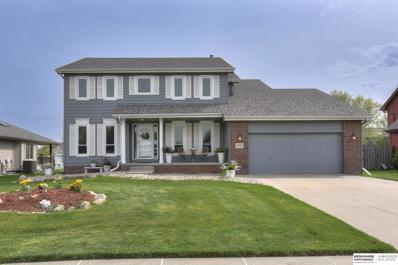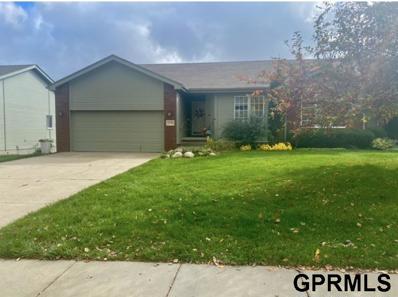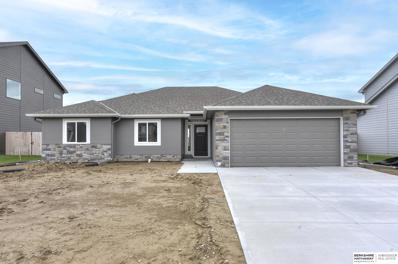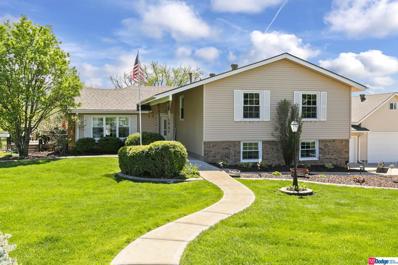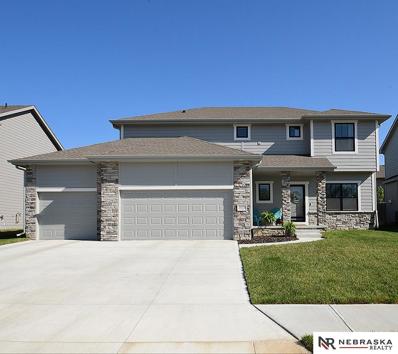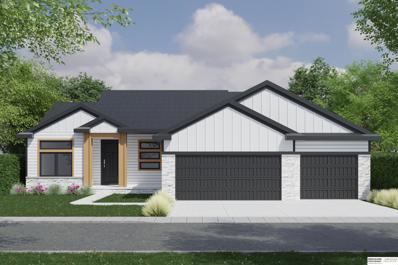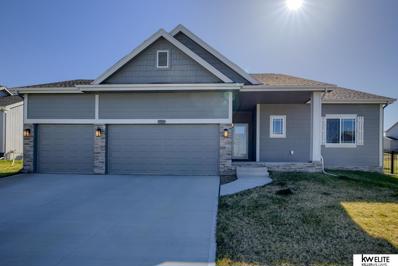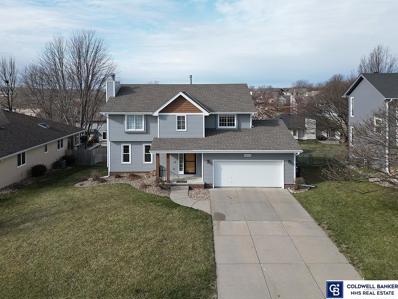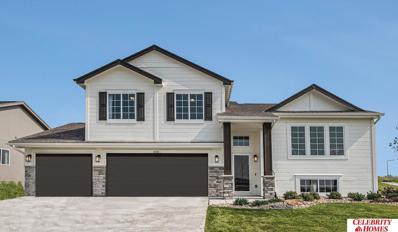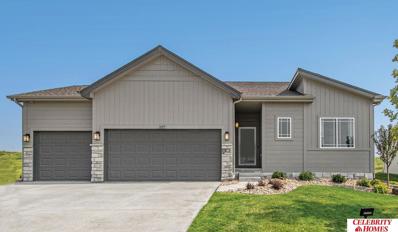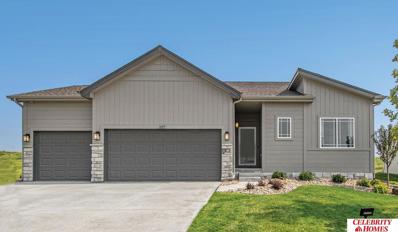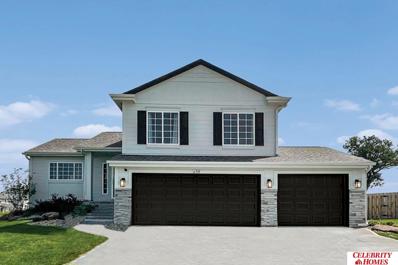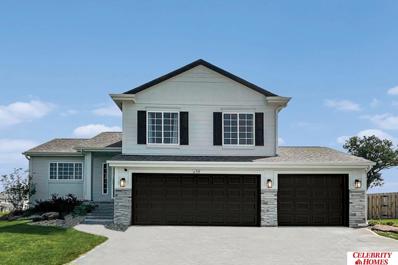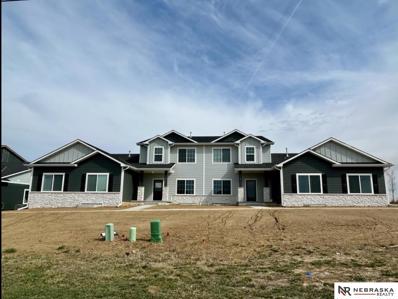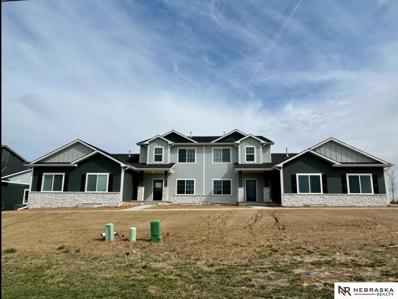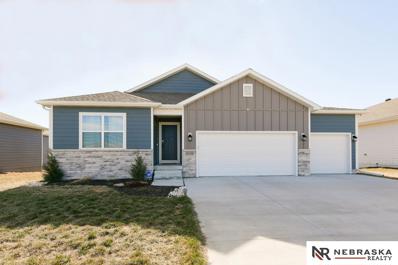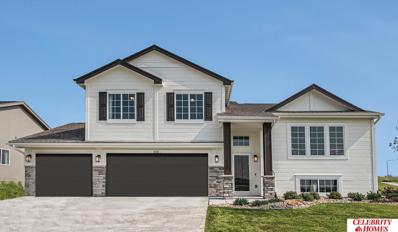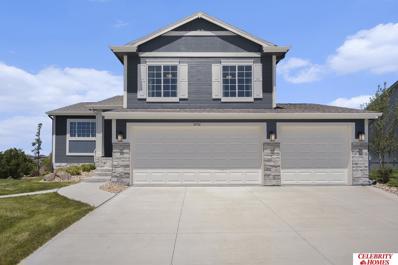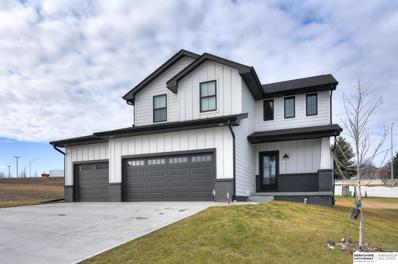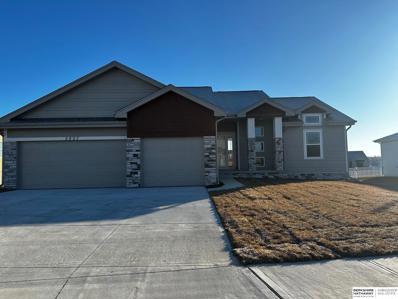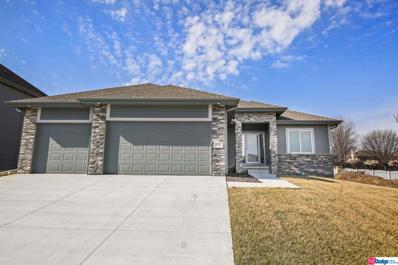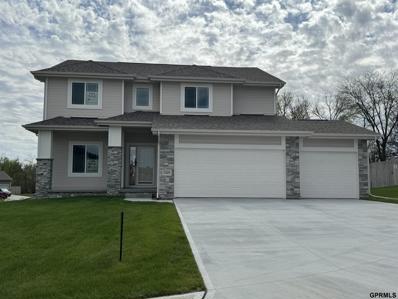Papillion NE Homes for Sale
- Type:
- Single Family
- Sq.Ft.:
- 3,300
- Status:
- NEW LISTING
- Beds:
- 5
- Lot size:
- 0.31 Acres
- Year built:
- 2021
- Baths:
- 3.00
- MLS#:
- 22410082
- Subdivision:
- Lions Gate
ADDITIONAL INFORMATION
****HURRY HURRY HURRY VA ASSUMPTION ELIGIBLE with the low, low, lowwwww interest rate of 2.5%******Open concept custom walk-out ranch home. 5 bedrooms, 3 baths, 4 car garage, Approx 3300 sq feet of open efficient space. THIS HOME IS RIDICULOUSLY GORGEOUS! Come see for yourself. Open kitchen w/hidden pantry, quartz counters and dinette w/sliding door to covered patio. Vent hood and pot filler at stove. Microwave built into island. Large windows and gas fireplace w/custom mantle and shiplap surround in great room. Custom drop zone off garage. Primary suite w/free standing soaker tub, bath attached to master closet, custom two-head tile shower w/quartz vanity top and ceramic floor. Second bath comes w/tub and tile surround, quartz vanity and ceramic floor. Finished basement w/2 bedrooms, bar and movie/entertainment areal. Extra large fenced lot with greenspace between neighbors for extra privacy. Make this home yours today!! VA loan assumption possible!!
$410,000
2109 John Street Papillion, NE 68133
Open House:
Saturday, 4/27 12:00-2:00PM
- Type:
- Single Family
- Sq.Ft.:
- 2,708
- Status:
- NEW LISTING
- Beds:
- 4
- Lot size:
- 0.26 Acres
- Year built:
- 1997
- Baths:
- 4.00
- MLS#:
- 22409961
- Subdivision:
- Eagle Ridge
ADDITIONAL INFORMATION
OPEN SAT/SUN. Step into this spacious Papillion home and you're welcomed by thoughtful spaces perfect for creating lasting memories. The heart of the home is the open family room and updated kitchen, featuring a ceramic backsplash, solid surface countertops, and SS appliances. Sliding doors open to the patio which overlooks a flat, fenced-in yard with a charming shed, adding character and functionality whether you're hosting a barbecue or enjoying a peaceful evening under the stars. Inside, all 4 bedrooms are on the 2nd floor and offer comfort, space and style. The primary is a peaceful sanctuary, boasting a tray ceiling a spacious walk-in closet, and an ensuite bathroom equipped with double sinks and a luxurious whirlpool tub – the perfect retreat after a long day. The finished lower level with a 1/2 BA is ideal for gaming, movie nights or relaxing. With ceramic tile, luxury blinds and upgrades around every corner, this home offers endless opportunities to fit your lifestyle!
- Type:
- Single Family
- Sq.Ft.:
- 1,399
- Status:
- NEW LISTING
- Beds:
- 3
- Lot size:
- 0.21 Acres
- Year built:
- 1997
- Baths:
- 2.00
- MLS#:
- 22409909
- Subdivision:
- Eagle Ridge
ADDITIONAL INFORMATION
Don't to miss the wonderful Ranch Home in Papillion. This 3 bedroom 2 bathroom ranch has many great features such as tall vaulted ceilings, Oak Wood Floors in Kitchen & Dining Room, newer plush carpet, gas fireplace, & more. The Primary bedroom has an attached bathroom with dual sinks, shower, and walk-in closet. The basement is large and unfinished and is great for storage, play area, or could be finished with unlimited options. The back yard is fully fenced and quite private with established trees and cute landscaping. Home has a large deck and a sprinkler system. Schedule your private showing today.
- Type:
- Single Family
- Sq.Ft.:
- 2,890
- Status:
- NEW LISTING
- Beds:
- 4
- Lot size:
- 0.21 Acres
- Year built:
- 1998
- Baths:
- 4.00
- MLS#:
- 22409827
- Subdivision:
- Eagle Ridge
ADDITIONAL INFORMATION
Did I say POOL!? Welcome to the desirable Eagle Ridge, a meticulous 4 bed, 4 bath 2-story, 2 car tandum loved & cared for by its original owners! Fresh paint & new carpet thru-out! A tasteful kitchen sporting SS appliances, island, & lots of windows. Seamlessly flows into fam room while cozying up to fireplace. The showstopper views is the outdoor oasis, showcasing in-ground heated pool w/NEW liner, fire pit, storage shed, & loads of patio area, ideal for outdoor gatherings. Make your way to 2nd level, sporting 4 spacious bedrooms w/primary featuring walk-in closet & SPA feel bath w/double sinks, shower, & soaker tub for ultimate relaxation. You won't mind doing laundry in the oversized bonus room AND washer/dryer stays! Like to entertain? Check out the LL family game area & flex room for office or guest room, & bathroom adding extra functionality. BONUS! Conveniently located to schools, shopping, restaurants, parks & walking trails. Pool, Price, turnkey & location is EVERYTHING! AMA
- Type:
- Townhouse
- Sq.Ft.:
- 1,965
- Status:
- NEW LISTING
- Beds:
- 3
- Lot size:
- 0.15 Acres
- Year built:
- 2003
- Baths:
- 3.00
- MLS#:
- 22409765
- Subdivision:
- Lakewood Villages
ADDITIONAL INFORMATION
Pre-Inspected & Move-In Ready, Walkout Ranch Townhome in Lakewood Villages! Papillion School District! Great curb appeal & extremely clean. This home has 3 bedrooms, 3 baths, 2 car garage. Main floor has 2BR & 2 Baths. Features on the main floor offer FP in livingroom, Hard wood floors, Granite countertops, under cabinet lighting, SS appliances, crown molding, Main floor laundry & nice size deck off the DR & new hot water heater. The finshed basement offers spacious rec room, large bedroom with walk-in closet, bath & large storage area w/built in shelves. HOA covers snow removal, lawn care & exterior paint. Close to shopping, restaurants and Offutt AFB. Home must be owner occupied.
- Type:
- Single Family
- Sq.Ft.:
- 1,608
- Status:
- NEW LISTING
- Beds:
- 3
- Lot size:
- 0.21 Acres
- Year built:
- 2024
- Baths:
- 2.00
- MLS#:
- 22409491
- Subdivision:
- Lions Gate
ADDITIONAL INFORMATION
Brand new, 1608 square foot ranch with 3 bedrooms, 2 bathrooms, 2-car garage, ready to move in. Has 2x6 exterior walls, Jeldwin windows, high efficiency furnace/AC, high-quality LVP flooring, Samsung appliances, soft-close cabinets , granite countertop in kitchen, sprinkler system, 3-sided fence, 30-yr impact resistant shingles, hardi-fiber siding on front elevation, epoxy floor in garage, and conditioned crawl space w/ radon vent.
- Type:
- Single Family
- Sq.Ft.:
- 3,031
- Status:
- NEW LISTING
- Beds:
- 4
- Lot size:
- 0.94 Acres
- Year built:
- 1972
- Baths:
- 4.00
- MLS#:
- 22409412
- Subdivision:
- Highland Estates
ADDITIONAL INFORMATION
Amazing Acreage w/inground POOL! Completely Updated-Modern Multilevel. Large family rm w/Cathedral Ceilings, wood beams, built ins, stone FP. Huge kitchen w/tile flrs, quartz counters, SS appliances, center island, vaulted ceilings. All new carpet & paint throughout. 4 large bedrooms (primary w/bath) & 3 updated baths w/tile & quartz counters & laundry rm on 2nd flr. Fully finished W/O basement w/2 family rms & 1/2 bath. Every inch of home has been remodeled. Enormous garage space w/room for 8 cars, heat/ac, epoxy flrs, GD screen, walk up attic & extra concrete parking pad. Inground saltwater 28x40 pool/deep end. Gorgeous luster stone patio surround pool along w/private retaining walls, beautiful landscaping, 2 gazebos & pool house. Huge 1 acre, corner lot includes big composite deck w/lights, brick patio w/hot tub (negotiable), gardening shed & basketball court. Too much to list! New roof 2019. New HVAC, water heater, air purifier 2020. Lots of new windows/doors 2021. Vinyl siding.
Open House:
Saturday, 4/27 1:00-3:00PM
- Type:
- Single Family
- Sq.Ft.:
- 2,507
- Status:
- Active
- Beds:
- 4
- Lot size:
- 0.23 Acres
- Year built:
- 2023
- Baths:
- 3.00
- MLS#:
- 22409040
- Subdivision:
- Lions Gate
ADDITIONAL INFORMATION
Love the feel and finishes of new construction, but not the wait? Take a look at this nearly new beauty in Bellevue's Lions Gate neighborhood! Enjoy all the natural light w/ a wall of windows in the living room with stylish fireplace overlooking the large, fully fenced backyard. Kitchen boasts stainless steel appliances w/ gas range, quartz countertops, & hidden pantry. At the back of the house, you will find a drop zone leading to the 3.5 car garage & an extra wide staircase taking you upstairs to the Primary bedroom which includes an en-suite bathroom w/ fully tiled walk-in shower & double sinks, and a large W/I closet. Plus, 3 additional bedrooms, 2 with W/I closets, a bathroom, and 2nd floor laundry room. Close to Offutt AFB & easy access to HWY 75. Don't miss your chance to see this amazing home! Schedule your showing today! AMA
$491,195
5503 Brook Street Bellevue, NE 68133
- Type:
- Single Family
- Sq.Ft.:
- 1,176
- Status:
- Active
- Beds:
- 3
- Lot size:
- 0.25 Acres
- Year built:
- 2024
- Baths:
- 2.00
- MLS#:
- 22408947
- Subdivision:
- Lions Gate
ADDITIONAL INFORMATION
The new Austin plan by Sherwood Homes and Lane Building Corp. It is all in the details with this open concept ranch with split bedrooms that flank the spacious entertaining areas, which sit as the centerpiece of the home. An abundance of natural light flows through this home, showcasing all of the custom design features that come with the Austin floor plan. And with a name like Austin, you have to be able to "rock" a casual sophistication! Pictures are of a similar model with most of the same selections made.
$470,000
13511 S 50 Street Omaha, NE 68133
- Type:
- Single Family
- Sq.Ft.:
- 2,431
- Status:
- Active
- Beds:
- 4
- Lot size:
- 0.23 Acres
- Year built:
- 2022
- Baths:
- 3.00
- MLS#:
- 22408760
- Subdivision:
- Lionsgate
ADDITIONAL INFORMATION
Step into your ideal family oasis, where contemporary elegance meets cozy comfort. This newly constructed residence offers a harmonious blend of sophistication and practicality, designed to cater to the needs of modern living. Boasting four bedrooms and three bathrooms, including a luxurious primary suite, this home provides ample space for both relaxation and entertainment. The heart of the home lies in its open floor plan, where natural light pours in, illuminating the seamless colors that adorn every corner.Park your vehicles with ease in the three-car garage, offering both convenience and practicality for your busy lifestyle. With its impeccable upkeep and attention to detail, this home is not just a place to live, but a sanctuary to thrive in. Don't miss your chance to make it yours and create lasting memories for years to come.
- Type:
- Single Family
- Sq.Ft.:
- 2,860
- Status:
- Active
- Beds:
- 4
- Lot size:
- 0.21 Acres
- Year built:
- 1996
- Baths:
- 4.00
- MLS#:
- 22407268
- Subdivision:
- Eagle Ridge
ADDITIONAL INFORMATION
Lots to Love! This Eagle Ridge 2 story home has been improved and loved since 2017. Large living room spaces on both the main floor and in the walkout basement, 4 Beds, 4 baths, main floor laundry, and both a formal and informal dining area. House updates completed in 2023 include: Siding; Composite backyard deck with metal railing; backyard patio addition; retaining walls; Primary bedroom LVP. Other improvements since 2017 include several windows, sliding doors, carpet, front pillars and railing, HVAC system, water heater and softener, fridge, dishwasher, and microwave. If that were not enough, paint has been freshened. This popular Papillion subdivision is well located for shopping, work, schools, and even the Papio trail system should you like long rides to NW Omaha or the Missouri River. Call your Professional and Experienced Realtor today for all the details and to schedule a showing! AMA
- Type:
- Single Family
- Sq.Ft.:
- 1,870
- Status:
- Active
- Beds:
- 3
- Lot size:
- 0.25 Acres
- Year built:
- 2024
- Baths:
- 2.00
- MLS#:
- 22406578
- Subdivision:
- Lions Gate
ADDITIONAL INFORMATION
Welcome to The Austin by Celebrity Homes. A Grand Foyer welcomes you to this truly Open and Spacious Design. Once on the main floor, the Gathering Room is sure to impress with itsâ high ceilings and Electric Linear Fireplace. An Eat-In Island Kitchen with Dining Area is perfect for any size growing family. Need to entertain or just relax, the finished lower level is just PERFECT! And the additional daylight windows are the magic touch. A âHidden Gemâ of the Austin is itsâ upper level Laundry Room, close to bedrooms! Ownerâs Suite is appointed with a walk-in closet, ¾ Bath with a Dual Vanity. Features of this 3 Bedroom, 2 Bath Home Include: Oversized 2 Car Garage with a Garage Door Opener, Refrigerator, Washer/Dryer Package, Quartz Countertops, Luxury Vinyl Panel Flooring (LVP) Package, Sprinkler System, Extended 2-10 Warranty Program, ½ Bath Rough-In, Professionally Installed Blinds, and thatâs just the start!(Pictures of Model Home) Price may reflect promotional discounts
- Type:
- Single Family
- Sq.Ft.:
- 1,879
- Status:
- Active
- Beds:
- 3
- Lot size:
- 0.25 Acres
- Year built:
- 2024
- Baths:
- 2.00
- MLS#:
- 22406575
- Subdivision:
- Lions Gate
ADDITIONAL INFORMATION
Welcome to The Jordan by Celebrity Homes. This Ranch Design offers 3 bedrooms on the main floor (2 on one side, 1 on the other)â¦with privacy for the Ownerâs Suite! The JORDAN Design has a spacious main floor Gathering Room leading into an Eat-In Island Kitchen and Dining Area. And with Raised Ceilings towering over 9â, the main floor seems even more spacious. Need even more space, YOU GOT IT with a Finished Rec Room in the Basement. Ownerâs Suite is appointed with a walk-in closet, ¾ Privacy Bath Design with a Dual Vanity. Features of this 3 Bedroom, 2 Bath Home Include: 2 Car Garage with a Garage Door Opener, Refrigerator, Washer/Dryer Package, Quartz Countertops, Luxury Vinyl Panel Flooring (LVP) Package, Sprinkler System, Extended 2-10 Warranty Program, 3/4 Bath Rough-In, Professionally Installed Blinds, and thatâs just the start! (Pictures of Model Home) Price may reflect promotional discounts, if applicable
- Type:
- Single Family
- Sq.Ft.:
- 1,879
- Status:
- Active
- Beds:
- 3
- Lot size:
- 0.25 Acres
- Year built:
- 2024
- Baths:
- 2.00
- MLS#:
- 22405753
- Subdivision:
- Lions Gate
ADDITIONAL INFORMATION
Welcome to The Jordan by Celebrity Homes. This Ranch Design offers 3 bedrooms on the main floor (2 on one side, 1 on the other)â¦with privacy for the Ownerâs Suite! The JORDAN Design has a spacious main floor Gathering Room leading into an Eat-In Island Kitchen and Dining Area. And with Raised Ceilings towering over 9â, the main floor seems even more spacious. Need even more space, YOU GOT IT with a Finished Rec Room in the Basement. Ownerâs Suite is appointed with a walk-in closet, ¾ Privacy Bath Design with a Dual Vanity. Features of this 3 Bedroom, 2 Bath Home Include: 2 Car Garage with a Garage Door Opener, Refrigerator, Washer/Dryer Package, Quartz Countertops, Luxury Vinyl Panel Flooring (LVP) Package, Sprinkler System, Extended 2-10 Warranty Program, 3/4 Bath Rough-In, Professionally Installed Blinds, and thatâs just the start! (Pictures of Model Home) Price may reflect promotional discounts, if applicable
- Type:
- Single Family
- Sq.Ft.:
- 1,986
- Status:
- Active
- Beds:
- 3
- Lot size:
- 0.25 Acres
- Year built:
- 2024
- Baths:
- 3.00
- MLS#:
- 22405751
- Subdivision:
- Lions Gate
ADDITIONAL INFORMATION
Welcome to The Weston by Celebrity Homes. Think SPACIOUS when you think The Weston. You donât need to look at the square footage to tell you that this New Home has plenty of space. Starting with the Large Eat In Island Kitchen and Dining Area. A few steps away is the Gathering Room which is sure to impress with itsâ Electric Linear Fireplace. Need to entertain or just relax? The finished lower level is just PERFECT! A âHidden Gemâ of the Weston is itsâ upper level Laundry Room.. near all the bedrooms! Large Ownerâs Suite is appointed with a walk-in closet, ¾ Bath with a Dual Vanity. Features of this 3 Bedroom, 3 Bath Home Include: 2 Car Garage with a Garage Door Opener, Refrigerator, Washer/Dryer Package, Quartz Countertops, Luxury Vinyl Panel Flooring (LVP) Package, Sprinkler System, Extended 2-10 Warranty Program, Professionally Installed Blinds, and thatâs just the start! (Pictures of Model Home) Price may reflect promotional discounts, if applicable
- Type:
- Single Family
- Sq.Ft.:
- 1,986
- Status:
- Active
- Beds:
- 3
- Lot size:
- 0.25 Acres
- Year built:
- 2024
- Baths:
- 3.00
- MLS#:
- 22405750
- Subdivision:
- Lions Gate
ADDITIONAL INFORMATION
Welcome to The Weston by Celebrity Homes. Think SPACIOUS when you think The Weston. You donât need to look at the square footage to tell you that this New Home has plenty of space. Starting with the Large Eat In Island Kitchen and Dining Area. A few steps away is the Gathering Room which is sure to impress with itsâ Electric Linear Fireplace. Need to entertain or just relax? The finished lower level is just PERFECT! A âHidden Gemâ of the Weston is itsâ upper level Laundry Room.. near all the bedrooms! Large Ownerâs Suite is appointed with a walk-in closet, ¾ Bath with a Dual Vanity. Features of this 3 Bedroom, 3 Bath Home Include: 2 Car Garage with a Garage Door Opener, Refrigerator, Washer/Dryer Package, Quartz Countertops, Luxury Vinyl Panel Flooring (LVP) Package, Sprinkler System, Extended 2-10 Warranty Program, Professionally Installed Blinds, and thatâs just the start! (Pictures of Model Home) Price may reflect promotional discounts, if applicable
- Type:
- Townhouse
- Sq.Ft.:
- 2,042
- Status:
- Active
- Beds:
- 3
- Lot size:
- 0.11 Acres
- Year built:
- 2024
- Baths:
- 3.00
- MLS#:
- 22405745
- Subdivision:
- Belle Lago
ADDITIONAL INFORMATION
The Bradford Brownstone built by The Home Company includes 2 beds and 1.5 baths on the main level plus a 3rd bedroom and 3/4 bath in the finished lower level. Interior features an open concept floorplan, LED lighting, quartz countertops, maple cabinetry, subway tile backsplash and pantry. Spacious owners suite with tray box ceiling and fan. Owners bath complete with double sinks, quartz counter tops and walk in closet. Large finished basement rec room. 2 car garage.
- Type:
- Townhouse
- Sq.Ft.:
- 2,072
- Status:
- Active
- Beds:
- 3
- Lot size:
- 0.07 Acres
- Year built:
- 2024
- Baths:
- 3.00
- MLS#:
- 22405642
- Subdivision:
- Belle Lago
ADDITIONAL INFORMATION
The Reilly plan has three bedrooms, two and a half baths and a two-car garage. This Brownstone-style home has garage entry at the back and an inviting porch on the front entry. The open-concept living room, kitchen and dining room are on the main level. The upper level has three bedrooms, including two baths and a laundry room. The lower level has been partially finished to add an additional family room and there's a rough-in for 3/4 bath.
Open House:
Sunday, 4/28 1:00-3:00PM
- Type:
- Single Family
- Sq.Ft.:
- 2,190
- Status:
- Active
- Beds:
- 3
- Lot size:
- 0.21 Acres
- Year built:
- 2021
- Baths:
- 2.00
- MLS#:
- 22405557
- Subdivision:
- Belle Lago
ADDITIONAL INFORMATION
No need to wait on construction timelines- this 3 years young ranch is ready for you to make it your home! The amenities you'll appreciate here include the convenience of smart home integrations throughout, the popular split bedroom floorplan which provides privacy to the primary suite, and quality finishes such as LVP flooring throughout the main and quartz counters in the kitchen and bathrooms. Three spacious bedrooms plus laundry located on the main level. Primary suite features double sink vanity and spacious walk in closet. Open concept floorplan with beautiful modern kitchen- all appliances stay! Walk out basement has been professionally finished to add a huge rec room- with tons of room left for storage and the potential to add another bedroom and bathroom if desired. Partially fenced yard with firepit and no back neighbors. Great location where you'll be close to everything you need!
- Type:
- Single Family
- Sq.Ft.:
- 1,870
- Status:
- Active
- Beds:
- 3
- Lot size:
- 0.25 Acres
- Year built:
- 2024
- Baths:
- 2.00
- MLS#:
- 22405387
- Subdivision:
- Lions Gate
ADDITIONAL INFORMATION
Welcome to The Austin by Celebrity Homes. A Grand Foyer welcomes you to this truly Open and Spacious Design. Once on the main floor, the Gathering Room is sure to impress with itsâ high ceilings and Electric Linear Fireplace. An Eat-In Island Kitchen with Dining Area is perfect for any size growing family. Need to entertain or just relax, the finished lower level is just PERFECT! And the additional daylight windows are the magic touch. A âHidden Gemâ of the Austin is itsâ upper level Laundry Room, close to bedrooms! Ownerâs Suite is appointed with a walk-in closet, ¾ Bath with a Dual Vanity. Features of this 3 Bedroom, 2 Bath Home Include: Oversized 2 Car Garage with a Garage Door Opener, Refrigerator, Washer/Dryer Package, Quartz Countertops, Luxury Vinyl Panel Flooring (LVP) Package, Sprinkler System, Extended 2-10 Warranty Program, ½ Bath Rough-In, Professionally Installed Blinds, and thatâs just the start!(Pictures of Model Home) Price may reflect promotional discounts
- Type:
- Single Family
- Sq.Ft.:
- 1,986
- Status:
- Active
- Beds:
- 3
- Lot size:
- 0.25 Acres
- Year built:
- 2024
- Baths:
- 3.00
- MLS#:
- 22405385
- Subdivision:
- LIONS GATE
ADDITIONAL INFORMATION
Welcome to The Weston by Celebrity Homes. Think SPACIOUS when you think The Weston. You don’t need to look at the square footage to tell you that this New Home has plenty of space. Starting with the Large Eat In Island Kitchen and Dining Area. A few steps away is the Gathering Room which is sure to impress with its’ Electric Linear Fireplace. Need to entertain or just relax? The finished lower level is just PERFECT! A “Hidden Gem” of the Weston is its’ upper level Laundry Room.. near all the bedrooms! Large Owner’s Suite is appointed with a walk-in closet, ¾ Bath with a Dual Vanity. Features of this 3 Bedroom, 3 Bath Home Include: 2 Car Garage with a Garage Door Opener, Refrigerator, Washer/Dryer Package, Quartz Countertops, Luxury Vinyl Panel Flooring (LVP) Package, Sprinkler System, Extended 2-10 Warranty Program, Professionally Installed Blinds, and that’s just the start! (Pictures of Model Home) Price may reflect promotional discounts, if applicable
- Type:
- Single Family
- Sq.Ft.:
- 2,054
- Status:
- Active
- Beds:
- 4
- Lot size:
- 0.33 Acres
- Year built:
- 2022
- Baths:
- 3.00
- MLS#:
- 22403639
- Subdivision:
- Settlers Creek
ADDITIONAL INFORMATION
This modern 2 story farmhouse style home is only 2 years young, move in ready, and in a great location! The spacious, airy entry leads into an open concept living area with luxury vinyl plank flooring, a stunning electric linear fireplace and fabulous windows over looking the spacious backyard. The kitchen features quartz counters, a huge walk-in pantry, under cabinet lighting and all appliances stay. The functional drop zone with built in lockers is conveniently located off the garage entry and provides ample storage and organizational possibilities. The sizable bedrooms are all on the 2nd floor along with the laundry area. The primary bedroom offers a spacious bathroom with dual sinks and a large walk-in closet. The lower level is ready for finishing touches and could include a bedroom and bathroom if desired. Walking distance to all amenities, shopping and easy access to schools.
- Type:
- Single Family
- Sq.Ft.:
- 1,612
- Status:
- Active
- Beds:
- 3
- Lot size:
- 0.23 Acres
- Year built:
- 2024
- Baths:
- 2.00
- MLS#:
- 22403301
- Subdivision:
- Liberty
ADDITIONAL INFORMATION
Experience the spaciousness of the Dylan XL, an open-concept Ranch plan offering three bedrooms on the main level. This home is designed with LVP flooring, elegant granite or quartz countertops, and custom cabinets throughout, ensuring a stylish yet functional living space. The linear fireplace adds a contemporary touch, while the large walk-in pantry and drop zone provide practical solutions for everyday living. The master suite is a true retreat, featuring a double vanity and a sizable walk-in closet, with the option to connect directly to the laundry room for added convenience. The Dylan XL plan is crafted with attention to detail, offering a blend of luxury and practicality.
$475,000
9302 S 71 Avenue Papillion, NE 68133
- Type:
- Single Family
- Sq.Ft.:
- 1,756
- Status:
- Active
- Beds:
- 3
- Lot size:
- 0.25 Acres
- Year built:
- 2023
- Baths:
- 2.00
- MLS#:
- 22402237
- Subdivision:
- Settlers Creek
ADDITIONAL INFORMATION
Luxury living with this stunning new home. Kitchen is a culinary dream come true with custom cabinets, island, quartz countertops and walk-in pantry. The white oak entry and kitchen adds elegance to this home. Relax and unwind in the primary bath's beautiful tiled walk-in shower with double sinks and quartz tops. Main floor laundry even has custom cabinets. The covered patio adds to the style of this residence. Upgraded carpet, ceiling fans, custom blinds and numerous enhancements elevate every corner. Get ready to experience a new standard of comfort and elegance in your new home.
- Type:
- Single Family
- Sq.Ft.:
- 2,600
- Status:
- Active
- Beds:
- 4
- Lot size:
- 0.22 Acres
- Year built:
- 2023
- Baths:
- 3.00
- MLS#:
- 22400123
- Subdivision:
- Lions Gate
ADDITIONAL INFORMATION
Do not miss out! The new Meridian has plenty of room to stretch out with wide open kitchen and family room to the front flex room. The kitchen has all quartz counters with silagranite sink. Large walk-in pantry with direct access. Oversized island sits 5 people. The dinette will hold a table for 8 people. Solid plank flooring in main floor rooms. 3-car garage and drop zone. Open stairs to upstairs level with a large master suite, dual sinks and walk-in shower. On a quiet cul-de-sac at the end of a dead end street. So peaceful!

The data is subject to change or updating at any time without prior notice. The information was provided by members of The Great Plains REALTORS® Multiple Listing Service, Inc. Internet Data Exchange and is copyrighted. Any printout of the information on this website must retain this copyright notice. The data is deemed to be reliable but no warranties of any kind, express or implied, are given. The information has been provided for the non-commercial, personal use of consumers for the sole purpose of identifying prospective properties the consumer may be interested in purchasing. The listing broker representing the seller is identified on each listing. Copyright 2024 GPRMLS. All rights reserved.
Papillion Real Estate
The median home value in Papillion, NE is $242,500. This is higher than the county median home value of $204,500. The national median home value is $219,700. The average price of homes sold in Papillion, NE is $242,500. Approximately 66.25% of Papillion homes are owned, compared to 31.54% rented, while 2.22% are vacant. Papillion real estate listings include condos, townhomes, and single family homes for sale. Commercial properties are also available. If you see a property you’re interested in, contact a Papillion real estate agent to arrange a tour today!
Papillion, Nebraska 68133 has a population of 19,478. Papillion 68133 is more family-centric than the surrounding county with 45.11% of the households containing married families with children. The county average for households married with children is 40.53%.
The median household income in Papillion, Nebraska 68133 is $76,259. The median household income for the surrounding county is $75,752 compared to the national median of $57,652. The median age of people living in Papillion 68133 is 37.1 years.
Papillion Weather
The average high temperature in July is 85.8 degrees, with an average low temperature in January of 12.5 degrees. The average rainfall is approximately 32.2 inches per year, with 32.9 inches of snow per year.
