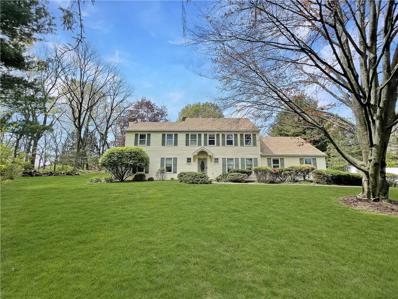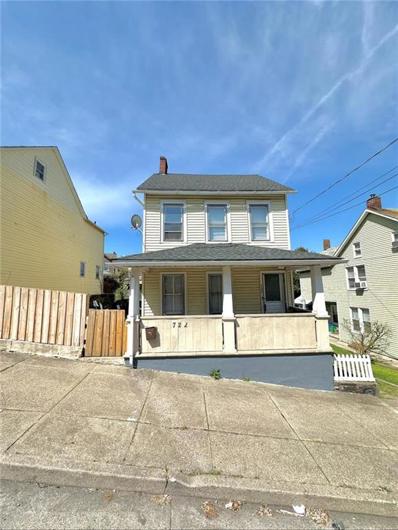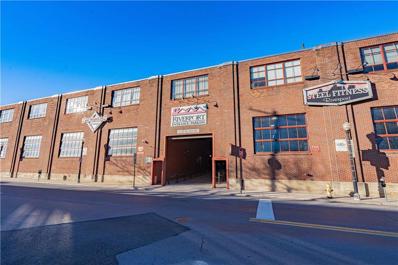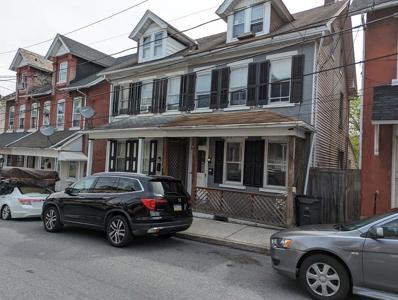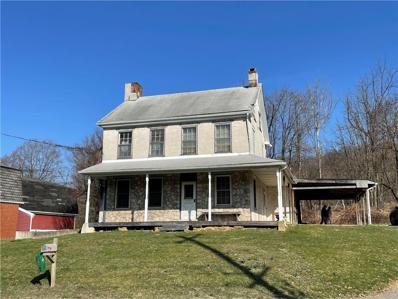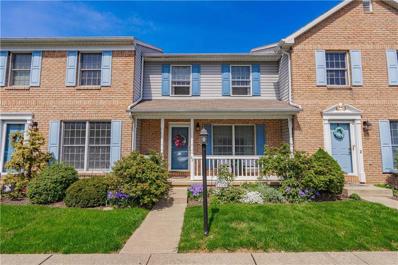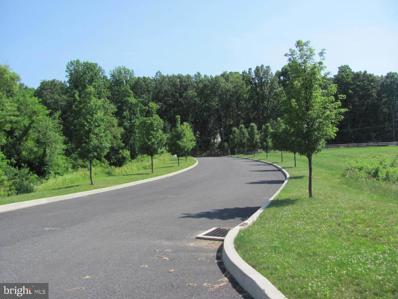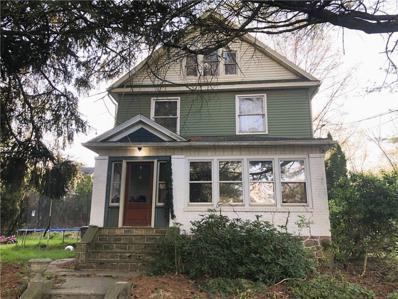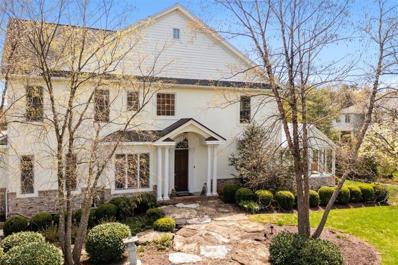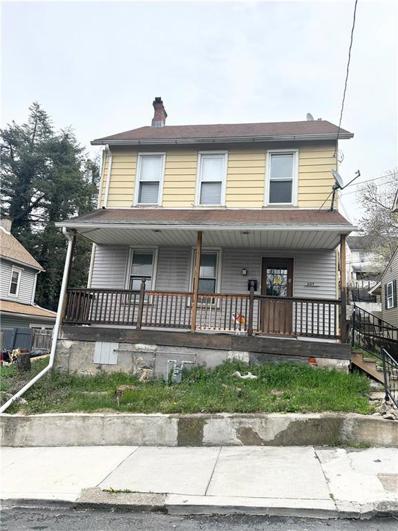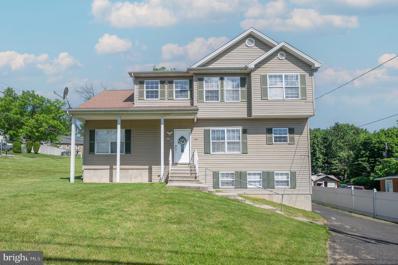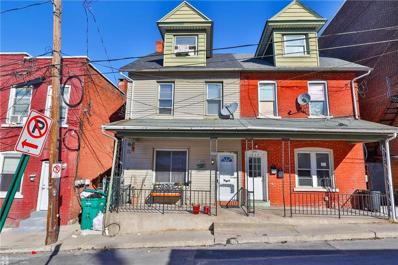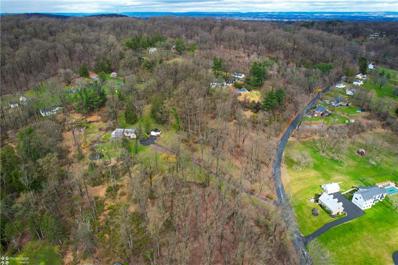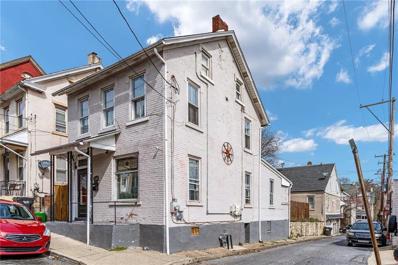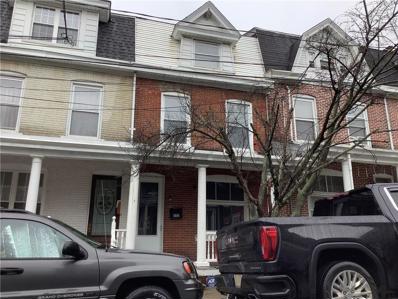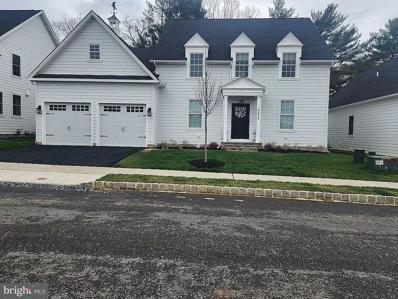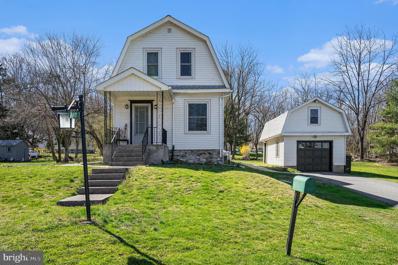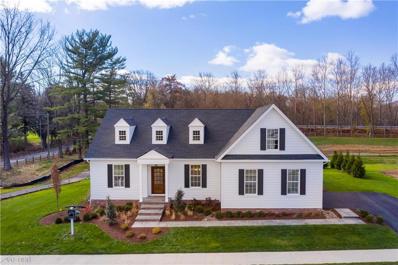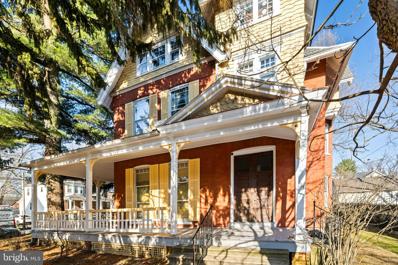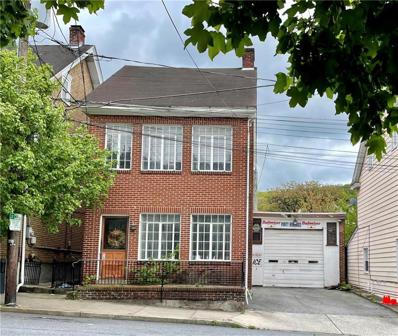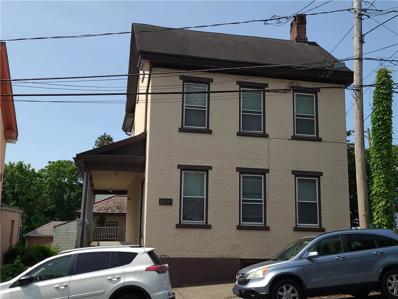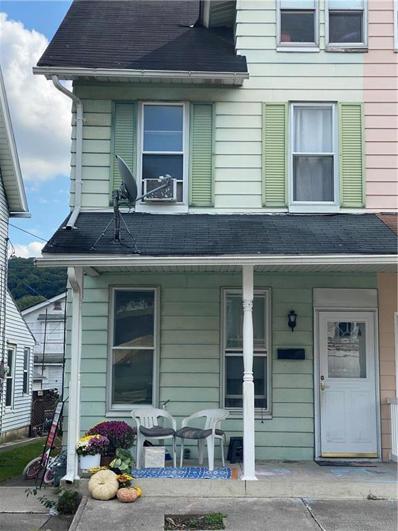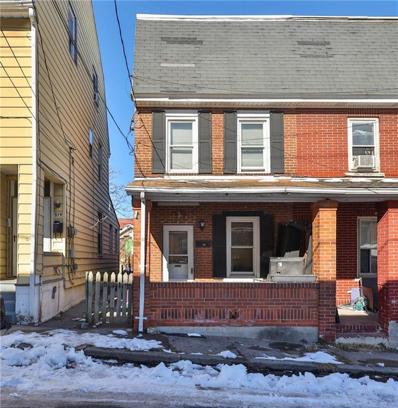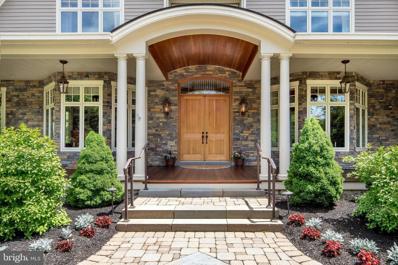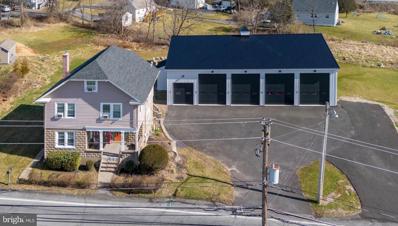Bethlehem PA Homes for Sale
- Type:
- Single Family
- Sq.Ft.:
- 2,424
- Status:
- NEW LISTING
- Beds:
- 4
- Lot size:
- 1.09 Acres
- Year built:
- 1980
- Baths:
- 3.00
- MLS#:
- 736755
- Subdivision:
- Not In Development
ADDITIONAL INFORMATION
Over 2,400 SF on a sprawling 1 ACRE lot in a well-established Saucon Valley neighborhood! Entering the home, you're welcomed by the spacious foyer including walk-in coat closet and half bath. The gleaming hardwood floor will guide you to the sunken living room with cozy, wood fireplace and access to the rear patio. The updated kitchen with induction cooktop and matching JennAir SS appliances is open to the rear family room featuring propane fireplace. Formal dining room affords ability to host large gatherings. 1st floor is completed by the oversized mudroom with washer/dryer hook up, utility sink and additional storage. The 2nd floor master bedroom suite includes en-suite full bath with walk-in shower and double closets. Three additional bedrooms, each with large closest and a second full bath complete this floor. The rear yard is an absolute outdoor oasis! Entertaining can be enjoyed on the patio with hot tub, or large deck with wistful shade tree and access to the HEATED ABOVE GROUND POOL. The attached 2 car garage is sizeable enough for full size SUVs and a separate detached 2 car garage with propane heat, 2nd floor storage and attached covered carport area. Lovingly cared for to include full kitchen reno in 2015, roof in 2020, HVAC in 2022 and BRAND NEW SIDING on the front of the home just last week! Saucon Valley Schools K-12. 90 minutes from NYC, 1 hour from Philadelphia and 10 miles from LVIA. From neighborhood, to location and improvements to charm - this has it all!
$210,000
722 Ontario Bethlehem City, PA 18015
- Type:
- Single Family
- Sq.Ft.:
- 1,188
- Status:
- NEW LISTING
- Beds:
- 3
- Lot size:
- 0.12 Acres
- Year built:
- 1920
- Baths:
- 1.00
- MLS#:
- 736629
- Subdivision:
- Not In Development
ADDITIONAL INFORMATION
Discover the unique charm of this 3-bedroom, 1-bath home in Bethlehem, PA! As a single-family home, enjoy exclusive privacy and tranquility. Located near St. Luke's University Hospital and the vibrant 5 Points area, you're just steps away from essential amenities, dining, and entertainment. This property does need a bit of work to make it your own, offering the perfect opportunity to customize it to your taste. Don't miss this rare opportunity to create your dream home in a prime location!
- Type:
- Single Family
- Sq.Ft.:
- 750
- Status:
- NEW LISTING
- Beds:
- 1
- Year built:
- 2006
- Baths:
- 1.00
- MLS#:
- 732540
- Subdivision:
- Riverport
ADDITIONAL INFORMATION
Rarely do you find a fully updated and modernized condo in the ideally located Riverport Condominium community! Significant investments have been made throughout this home to embody modern industrial interior design. Lifeproof luxury vinyl plank flooring, modern fixtures and a neutral color palette work together for a cohesive flow. The kitchen features a Whirlpool appliance suite with double convection oven, marble countertops and a huge marble island with storage. The renovated full bath's shower is tiled floor-to-ceiling, with a rolling glass shower door, upgraded Kohler fixtures, and marble-topped vanity. All of the industrial exposed ceiling features have been highlighted with black paint. The modern vibe continues through the primary bedroom and main living space. The home has a convenient laundry located just outside the primary bedroom, concealed behind a sliding hinged door. A patio can be enjoyed just outside the main living room, overlooking the enclosed courtyard. This unit comes with a parking space in a fully covered lot. The condo puts you steps away from amazing restaurants and bars on both the South and North-sides of downtown Bethlehem. Convenient to major routes, hospitals, Lehigh University and Moravian College. The home is offered with a CLEAR CO.
- Type:
- Single Family
- Sq.Ft.:
- 1,142
- Status:
- NEW LISTING
- Beds:
- 2
- Lot size:
- 0.03 Acres
- Year built:
- 1900
- Baths:
- 2.00
- MLS#:
- 736469
- Subdivision:
- Not In Development
ADDITIONAL INFORMATION
Spacious 2 bedroom 1.5 bath home with 1st floor laundry, fenced yard, plenty of areas for storage. Home has vinyl replacement windows throughout, enclosed back porch, and so much more! Schedule your showing today!
Open House:
Sunday, 4/28 1:00-4:00PM
- Type:
- Single Family
- Sq.Ft.:
- 1,652
- Status:
- NEW LISTING
- Beds:
- 3
- Lot size:
- 0.64 Acres
- Year built:
- 1900
- Baths:
- 1.00
- MLS#:
- 736375
- Subdivision:
- Not In Development
ADDITIONAL INFORMATION
What a rare find. Check out this opportunity to create what you want from this property. A blank slate to renovate and the right price to start from. This 2/3 acre property provides a home that has heat, plumbing and electric and a great chance to clean up and create a décor of your choosing. First floor has a kitchen with vaulted ceiling and exposed beam structure with enough space for eat-in seating and patio door convenient to covered porch area. Also on the first floor are two nice sized rooms for living room and family room or use one as a formal dining room if you like. There is full bath on the first floor. Three bedrooms on the second floor. Plenty of room where a second bathroom could be created. Full walk up attic. The outside space and large garage building are key features. Chicken fencing and dog kennels were part of the past of this property with an area that could be rejuvenated. The garage building is large enough for many cars on the first floor and has a full second floor with walk up access that was a pottery making operation. Take a look at this great property at a great price today. This one needs some work and is being sold "as is"
- Type:
- Single Family
- Sq.Ft.:
- 1,280
- Status:
- Active
- Beds:
- 3
- Year built:
- 1991
- Baths:
- 2.00
- MLS#:
- 736161
- Subdivision:
- Saucon Woods
ADDITIONAL INFORMATION
Discover upscale living at 1514AA Ravena St, Bethlehem, PA. This stunning home features luxury vinyl plank floors, offering both elegance and durability. The kitchen dazzles with quartz counters and a marble tile backsplash, combining style and functionality effortlessly. With three bedrooms and one and a half baths, plus a finished bonus room in the basement, there's ample space for comfortable living. Conveniently located near local attractions, this residence provides easy access to all Bethlehem has to offer. Enjoy the perfect blend of luxury, convenience, and comfort in this remarkable home.
$2,889,500
2212 S Melrose Lane Bethlehem, PA 18015
- Type:
- Single Family
- Sq.Ft.:
- 7,090
- Status:
- Active
- Beds:
- 4
- Lot size:
- 2.11 Acres
- Year built:
- 2024
- Baths:
- 5.00
- MLS#:
- PALH2008306
- Subdivision:
- Newport Ridge
ADDITIONAL INFORMATION
Awarded 2018 #1 Custom Builder in PA by Home Builder Digest, Myron Haydt brings you this magnificent French country mansionette. Boasting solid wood double front doors & oversized Pella windows, this home offers a dramatic 1st impression. The foyer is appointed w/hardwood flooring & crown moldings. The timeless kitchen is equipped w/Miele appliances, island seating, & walk-in pantry. A generously-sized dining room also has red oak floors & 5 window bay. The elegant family room is enhanced w/custom wood beams, marble fireplace & 4 sets of French doors. The master suite offers large walk-in closets & master bath w/double vanities, whirlpool, & large shower. All bedrooms are en suite w/walk-in closets. A private suite w/sitting room is perfect for an au pair, in-laws, or guests. This mansionette will offer you the serenity of being nestled in the French countryside, yet you are under 15 minutes to downtown Allentown & 10 minutes to downtown Bethlehem. Only 2 lots remain. 5 acres with room for pool, tennis and other amenities. Park adjacent to neighborhood with walking trails, pond and pavilion.
- Type:
- Single Family
- Sq.Ft.:
- 1,704
- Status:
- Active
- Beds:
- 4
- Lot size:
- 0.26 Acres
- Year built:
- 1905
- Baths:
- 2.00
- MLS#:
- 736264
- Subdivision:
- Not In Development
ADDITIONAL INFORMATION
An affordable 4 bedroom, 2 full bath home in a desirable Lower Saucon neighborhood like this one is a rare find. Enclosed front porch. Eat-in kitchen plus dining area, full bathroom, and living room on the first floor. Three bedrooms (one with a balcony) and another full bath on the second floor. The large fourth bedroom is on the 3rd floor. Basement with laundry. Detached two-car garage with fireplace and finished 2nd floor space; the current owners envisioned making this space into a cottage. You will enjoy warm summer nights on the back deck overlooking the large backyard. Central air conditioning. Seller is offering a one-year HSA home warranty. You won't want to miss the opportunity to make this house your home.
- Type:
- Single Family
- Sq.Ft.:
- 5,468
- Status:
- Active
- Beds:
- 4
- Year built:
- 2007
- Baths:
- 5.00
- MLS#:
- 736223
- Subdivision:
- The Villas @ Saucon Valley
ADDITIONAL INFORMATION
This 5500sf residence exudes luxury and timeless elegance. Lush landscaping and verdant lawns provide privacy and tranquility. Architectural highlights include high ceilings, rich pine floors, detail moldings, and abundant windows. Formal rooms boast exquisite finishes, including fireplaces, hand-painted walls and built-ins. The living room features 18â vaulted ceiling with trussed beams, white oak paneling, and cut stone FP. The music room is acoustically designed. The kitchen is a chef's dream with high-end appliances, multiple ovens, Wolf gas range, cappuccino station and ample storage. The mahogany conservatory adds charm and houses the breakfast room and indoor courtyard. Upstairs, are three en suite bedrooms including the lavish primary suite with dressing room, large WIC and renovated luxury bathroom. The lower level offers the large family room with coffered ceiling, wet bar, exercise room, and heated saline hydrotherapy pool in the indoor courtyard with brick fireplace and stone walls. Additional features include an elevator, garage car lift, and fourth bedroom/bath with separate entrance, ideal for multi-generational living. Nearby amenities include dining, shopping, parks, and recreation options. Saucon Valley CC is 3 miles away. Experience maintenance-free luxury living in this exquisite property.
Open House:
Saturday, 4/27 11:00-1:00PM
- Type:
- Single Family
- Sq.Ft.:
- 1,696
- Status:
- Active
- Beds:
- 3
- Lot size:
- 0.13 Acres
- Year built:
- 1900
- Baths:
- 1.00
- MLS#:
- 736048
- Subdivision:
- Not In Development
ADDITIONAL INFORMATION
Turnkey Ready! Come see this 3-bedroom 2 full bath detached home in South Bethlehem. First floor features a large living room, kitchen, full bath with laundry room and an extra room that can be used as a first-floor bedroom or a dining room. The second-floor features 2 bedrooms with an extra room that can be used an office. Full bathroom on the second floor. On the 3rd floor is a large, finished attic that can be used as another bedroom. Gas heat and electric hot water heater. Laminate floors across the entire house. Updated windows. Covered front porch. Close to major highways and stores. Schedule your showing today.
$465,000
701 Weil Street Bethlehem, PA 18015
- Type:
- Single Family
- Sq.Ft.:
- 2,471
- Status:
- Active
- Beds:
- 4
- Lot size:
- 0.29 Acres
- Year built:
- 2006
- Baths:
- 3.00
- MLS#:
- PALH2008248
- Subdivision:
- None Available
ADDITIONAL INFORMATION
What an incredible house! 4 Bedrooms, 3 Full Baths, and tons of space! Enter this home and fall in love with its open concept and beautiful upgrades. This is the home where you can entertain all your family and everyone has a place to spread out! The beautiful kitchen has been tastefully updated with granite countertops, new appliances, and a peninsula island. Off the Kitchen area you will also find a Full Bathroom, Utility Closet, and a Storage Room. In the living room you can turn on the cozy fireplace for those chillier nights. There is also an office, currently used as a spare bedroom. Plenty of windows encircle the first floor to allow the sunshine through, on this expansive corner lot. Continue upstairs, the large Master Bedroom has its own private en-suite bath. You will find an additional three nicely sized bedrooms, and another full bath. Washer & Dryer was placed upstairs for convenience. The full finished basement, adds to the incredible space this house provides. There is an oversized two car garage, and a full parking pad behind the house that can fit over 4 cars. Come see this house, and make it your new home today!
- Type:
- Single Family
- Sq.Ft.:
- 3,000
- Status:
- Active
- Beds:
- 3
- Lot size:
- 0.04 Acres
- Year built:
- 1900
- Baths:
- 2.00
- MLS#:
- 734931
- Subdivision:
- Not In Development
ADDITIONAL INFORMATION
Discover the perfect nest for your family in the heart of Bethlehem, PA! This charming 3-bed, 2-bath single-family home boasts a layout designed for family living, with a cozy dining room and eat-in kitchen. Enjoy the benefits of a central location, placing you just moments away from schools, parks, and all the amenities Bethlehem has to offer. Don't miss out on this opportunity to embrace a harmonious lifestyle in a welcoming community. Schedule your showing today! Leased through 09/2024
$1,150,000
3696 Fire Lane Lower Saucon Twp, PA 18015
- Type:
- Single Family
- Sq.Ft.:
- 2,837
- Status:
- Active
- Beds:
- 4
- Lot size:
- 15.07 Acres
- Year built:
- 1950
- Baths:
- 5.00
- MLS#:
- 735590
- Subdivision:
- Not In Development
ADDITIONAL INFORMATION
A rare opportunity awaits! Two parcels nestled on 15 acres in a highly sought-after Lower Saucon location, this property features public water and sewer access in the street, offering convenience and potential for development in the R40 zoning district. Unlock the possibilities of a subdivision with over 700' of road frontage or create your dream estate in this idyllic setting amidst serene surroundings! The charm of a mid-century 4 bedroom/5 bath stone house with beautiful natural wood accents throughout and two first-floor bedroom en-suites overlooking a pond and private setting beckons renovation enthusiasts to restore its allure. This tranquility and expansive land is in close proximity to major highways 378/78/309, promenade shops, recreation, and much more. Set up a showing today!
- Type:
- Single Family
- Sq.Ft.:
- 1,314
- Status:
- Active
- Beds:
- 3
- Lot size:
- 0.05 Acres
- Year built:
- 1900
- Baths:
- 2.00
- MLS#:
- 735096
- Subdivision:
- Not In Development
ADDITIONAL INFORMATION
Welcome to this charming move-in ready detached 3BR/1.5BA brick home in South Bethlehem where comfort meets convenience! As you step inside, you're greeted by the warmth of hardwood floors that flow seamlessly throughout the home. The spacious living area is perfect for entertaining guests or cozy nights in. Prepare gourmet meals in the beautifully appointed kitchen, featuring granite countertops, stainless steel appliances, and ample cabinet space for all your culinary needs. Step outside to the fenced-in yard with a covered patio area. Perfect for pets to roam freely or for enjoying outdoor gatherings with friends and family. Upstairs you'll find 3 spacious bedrooms all featuring hardwood floors. The main bathroom features modern fixtures and a soothing ambiance, perfect for unwinding after a long day. Additionally, the convenient half bathroom provides added convenience for you and your guests. Economical gas forced-air heating. During the warm summer months, you'll appreciate the Central AC, ensuring that you stay cool and comfortable no matter the temperature outside. This home comes with brand new solar panels (100% owned NOT financed or leased) installed in 2022 and still under warranty! Brand new roof (2022)! With the solar panels, the average electric bill is just $70/MONTH! Located in the heart of South Bethlehem, this home offers easy access to shops, restaurants, parks, and more. Don't miss out on the opportunity to make it yours â schedule a showing today!
- Type:
- Single Family
- Sq.Ft.:
- 1,765
- Status:
- Active
- Beds:
- 4
- Lot size:
- 0.03 Acres
- Year built:
- 1900
- Baths:
- 1.00
- MLS#:
- 734946
- Subdivision:
- Not In Development
ADDITIONAL INFORMATION
This large Row home sits only a half a mile from the St. Luke's Fountain Hill Campus, and a mile from Lehigh University. Setting along a tree-lined street in Bethlehem, this 4 Bedroom, brick home has character and charm. On the first floor, find a comfortable size Living Room, a separate and large Dining Room, and a modern Kitchen that connects to a utility room. From here, walk to a side deck and the backyard. The second floor offers 2 nice size bedrooms, a full bathroom with a tub and stand alone shower, and a walk-in closet. On the third floor find 2 private large bedrooms, one with a walkin closet. This property needs some fresh paint but has so much to offer: Gas heat, Central AC, replacement windows, newer roofs, a yard and deck, close to public transportation, entertainment (Steel Stacks), and close to I78.
- Type:
- Single Family
- Sq.Ft.:
- 3,875
- Status:
- Active
- Beds:
- 4
- Lot size:
- 0.21 Acres
- Year built:
- 2023
- Baths:
- 6.00
- MLS#:
- PALH2008154
- Subdivision:
- Bethlehem
ADDITIONAL INFORMATION
Single family home. Two car front entry garage. First floor with master bedroom, den, family room, kitchen, dining area, bar area, powder room, and laundry. Second floor with three bedrooms each with private bathroom, and small sitting area, and unfinished attic storage. Partially finished basement with full bath and high ceiling. Two gas fireplaces. Hardwoods on entire first floor. Tiled showers in all but basement. Two master bedroom closets. Electric car charger in garage. Two zone HVAC. Multiple upgrades. Covered porch in rear. Quiet lot in 55+ community. Great location in beautiful area across the street from Saucon Valley Country Club. Close to shopping.
- Type:
- Single Family
- Sq.Ft.:
- 1,142
- Status:
- Active
- Beds:
- 3
- Lot size:
- 0.39 Acres
- Year built:
- 1940
- Baths:
- 2.00
- MLS#:
- PANH2005416
- Subdivision:
- None Available
ADDITIONAL INFORMATION
****All offers due by midnight on Tuesday, 4/2******* This 3-bedroom, 2-bathroom single-family home, complete with a detached one-car garage, is perfectly situated on the largest lot of a peaceful dead-end street. Awaiting your personal touches, this home boasts an array of delightful features sure to captivate your heart. Step onto the inviting front porch and be greeted by the warmth of the antique wood door, complete with a charming skeleton key. As you enter, bask in the brightness of the living room adorned with luxurious vinyl plank flooring that seamlessly flows into the dining room, accentuated by a picturesque triple window. The eat-in kitchen offers ample cabinet and counter space, along with a stainless steel smooth top smart range and a one-year-old built-in microwave. Towards the rear of the home, discover a delightful sunroom/family room encased in windows and a large sliding door providing views and access to the expansive backyard. Convenience meets comfort with a full bathroom located on the main floor, complemented by two side doors for easy access to the yard, garage and driveway. Upstairs, retreat to the main bedroom boasting dual closets for ample storage. Two additional bedrooms and another full bathroom complete the second floor. Embrace the outdoors in the warmer months within the flat backyard â perfect for entertaining at the patio, by the firepit or simply relaxing. The detached one-car garage offers storage on the second floor, providing ample space for all your needs. Additional features include a full basement and a newer roof installed in 2021. With so much potential and charm, this home is ready to welcome you with open arms. Don't miss out on the opportunity to make it yours!
- Type:
- Single Family
- Sq.Ft.:
- 3,626
- Status:
- Active
- Beds:
- 3
- Lot size:
- 0.19 Acres
- Year built:
- 2020
- Baths:
- 4.00
- MLS#:
- 735138
- Subdivision:
- Old Saucon
ADDITIONAL INFORMATION
Immerse yourself in 55+ luxury living adjacent to Saucon Valley Country Club! This charming cottage complete with 3-bedrooms and 4 bathrooms, formerly the model residence, is now available for the first time. Boasting breathtaking golf course views, this open floor plan residence features a designer kitchen crafted by Glicks Woodcraft, perfect for the discerning chef. Enjoy dedicated spaces for both entertaining and relaxation with a separate dining area and private office. The finished basement offers additional living and entertaining possibilities. Simplify your living to amplify your life in this meticulously designed home. You wonât want to miss the last new construction home in our beautifully landscaped and complete Phase 1.
$439,900
841 Seneca Bethlehem, PA 18015
- Type:
- Single Family
- Sq.Ft.:
- 4,094
- Status:
- Active
- Beds:
- 6
- Lot size:
- 0.27 Acres
- Year built:
- 1894
- Baths:
- 3.00
- MLS#:
- PALH2008060
- Subdivision:
- Fountain Hill Boro
ADDITIONAL INFORMATION
Nestled on a 0.27-acre corner lot, this 6BR/2BA, 4,000+ sqft home showcases 19th-century craftsmanship blended with modern upgrades. Built in 1894 and well-maintained, the property features a welcoming front porch, grand foyer with detailed millwork, and newly restored hardwood floors. The updated kitchen offers stainless steel appliances, white shaker cabinets, and a gas stove, catering to modern living while retaining its historic charm. Luminous oversized windows, an elegant formal dining room, a one-of-a-kind staircase with breathtaking stained glass window, and a marble fireplace add to the irreplaceable beauty of this home. Each bedroom provides ample space for various layouts, complemented by renovated bathrooms designed for relaxing self-care routines. The versatile third floor offers additional space to be reimagined for various uses. The home includes all new plumbing, water heater, central A/C, heating system, gas pipes, and electrical updates. With a spacious backyard and proximity to Downtown, Lehigh University, shops, and restaurants, this property is a perfect blend of old-world beauty and contemporary convenience.
- Type:
- Single Family
- Sq.Ft.:
- 8,803
- Status:
- Active
- Beds:
- 5
- Lot size:
- 0.13 Acres
- Year built:
- 1920
- Baths:
- 2.00
- MLS#:
- 735135
- Subdivision:
- Not In Development
ADDITIONAL INFORMATION
This is a huge 5 bedroom residential home with a huge attached drive thru warehouse/garage - previously home to a beverage distributor. The possibilities are endless especially during a housing shortage in Bethlehem. Tax records indicate 8000+ sq.ft. *Check with The City of Bethlehem for possible uses. Property being sold as is. With rehabilitation this property could be a great income producing asset. Mailing Address is 708/710 E 5th St
- Type:
- Single Family
- Sq.Ft.:
- 2,590
- Status:
- Active
- Beds:
- 5
- Lot size:
- 0.06 Acres
- Year built:
- 1900
- Baths:
- 3.00
- MLS#:
- 734961
- Subdivision:
- Not In Development
ADDITIONAL INFORMATION
Spacious single home is located on the south side of Bethlehem within walking distance to Lehigh University and St. Luke's Hospital. Home offers a big living room, TV room/Sitting room kitchen, full bathroom and 1 bedroom on the 1st Floor. On the 2nd floor are 3 bedrooms, a full bath and a large storage closet. On the 3rd floor is a large bedroom/sitting room. Currently are fully tenants occupied. All appliances such as a new stove/range (replaced last year), refrigerators and microwave will remain in the house. Additional space in the finished basement with storage rooms and a laundry room. Home is conveniently located at the nearby banking, churches, Wind Creek Casino and Downtown Bethlehem. This is not a drive-by but a must see for the interior of this property. CLEAR CO INSPECTION REPORT available. All Agents must read Agent remarks prior to showing. Great Investment Opportunity!!
- Type:
- Single Family
- Sq.Ft.:
- 1,305
- Status:
- Active
- Beds:
- n/a
- Lot size:
- 0.05 Acres
- Year built:
- 1875
- Baths:
- MLS#:
- 734364
- Subdivision:
- Not In Development
ADDITIONAL INFORMATION
Discover your dream home in the highly sought-after Fountain Hill, PA! Transition seamlessly into suburban living with this charming 3-bedroom, 1.25-bath residence, boasting an impressive outdoor deck and secured backyard. The new homeowner enjoys the flexibility to transform the backyard into a private driveway if desired. The property offers potential for expansion above the existing kitchen area, enabling the addition of extra rooms and space on the second and third floors, subject to necessary inspections and permits. Experience spacious living with generous closet space in the three second-floor bedrooms. The convenience is further enhanced with the availability of washer and dryer hookups on the first floor. This house isn't just a place to live, it's a place to call home. Why rent when you can own!
- Type:
- Single Family
- Sq.Ft.:
- 1,404
- Status:
- Active
- Beds:
- 5
- Lot size:
- 0.03 Acres
- Year built:
- 1916
- Baths:
- 2.00
- MLS#:
- 732658
- Subdivision:
- Not In Development
ADDITIONAL INFORMATION
Welcome to your dream home in the heart of Bethlehem, just moments away from the vibrant pulse of Lehigh University and the cultural hub of Arts Quest. This charming property offers an ideal blend of convenience, comfort, and contemporary living, perfectly situated amidst the bustling energy of the Southside. Nestled in a prime location, this residence presents four spacious bedrooms and one and a half baths, providing ample space for both relaxation and productivity. The layout is thoughtfully designed to accommodate the needs of modern living while retaining a sense of warmth and intimacy. As you step inside, you'll be greeted by an inviting ambiance accentuated by an abundance of natural light and an open floor plan. The updated kitchen is a chef's delight, featuring sleek countertops, stainless steel appliances, and ample cabinet space, making meal preparation a joyous experience. The fenced-in backyard offers a private oasis, ideal for entertaining guests, enjoying al fresco dining, or simply unwinding amidst the tranquility of nature. Whether you're hosting gatherings or savoring quiet moments of solitude, this outdoor sanctuary is sure to become a cherished retreat. With Arts Quest and an array of Southside shopping and dining destinations just a short stroll away, you'll find yourself immersed in a world of cultural richness and culinary delights at every turn. Make your appointment today!
$2,950,000
1710 White Acre Drive Bethlehem, PA 18015
- Type:
- Single Family
- Sq.Ft.:
- 11,732
- Status:
- Active
- Beds:
- 5
- Lot size:
- 4.13 Acres
- Year built:
- 2010
- Baths:
- 7.00
- MLS#:
- PANH2005214
- Subdivision:
- Whiteacre Hill
ADDITIONAL INFORMATION
White Acre Manor is an exceptional residence, located in the heart of Saucon Valley in the private community of White Acre, known for its private roads and stunning executive residences. The large front porch is your first hint of the elegance that awaits. With a mahogany floor, arched ceiling, and double Spanish oak front doors, this is a perfect spot to welcome guests. Inside, the grand 2.5-story foyer leads to an architectural showcase with dynamic open design including formal living room with fireplace, dining room with built-in floor-to-ceiling display cabinet, and large sitting area. An oversized family room with another fireplace offers a place to relax, and flows naturally into the breakfast area, and large chefâs kitchen with a separate wet bar for entertaining. A nearby sunroom has 3 walls of windows and a beautiful bamboo cloth ceiling. A thoughtfully designed pantry, powder room, mudroom, and laundry room complete this wing. Sunny and bright, with large windows, skylights, built-ins for organizing, storage and display, the house is artfully designed for luxury living. In the North wing more first floor amenities await. French doors give way to a spacious office, with its own fireplace, separate conference area, and a secret room hidden amongst the floor-to-ceiling bookshelves to accommodate all the hardware and wiring a busy executive might need. Here, and throughout the home, sophisticated accoutrements and advanced technology are embraced and enhanced. Just down the hall, a pocket door closes off the first-floor bedroom suite, fully ADA compliant with its own full bath, oak flooring and vaulted ceiling. The curved stairway with stone accent wall leads up to the 2nd floor, where a truly sumptuous master suite awaits. The bedroom features a cozy fireplace, sitting room, and private master balcony with mahogany flooring ⦠the perfect place for reflection and repose while enjoying the verdant landscape and abundant wildlife. An oversized walk-in master closet has built-in organizers and laundry facilities, while the truly impressive master bath boasts a marble tile floor with radiant heat, double vanities, jetted soaking tub, and large shower with rainfall shower head. Two additional bedroom suites complete this level, each with its own walk-in closet and en suite bath. The fifth bedroom is a separate guest suite featuring welcoming and well-appointed spaces where friends and family can feel at home. A large living area with multiple storage spaces includes a masterfully crafted kitchenette complete with stainless sink and paneled mini fridge and banquette. Double pocket doors separate the bedroom, with its charming built-in dresser, large closet, and en suite bath. The opulent lower level affords resort-style living. With an award winning design, the magnificent, heated saltwater pool and spa guarantee year-round exercise and relaxation. A posh theatre room has a 100â screen and 2019 components and is open to an old fashioned concession area with granite counters, beverage cooler and glass display shelves. A large exercise room with double windows is near a convenient locker room offering a heated floor and aromatherapy steam shower. This stunning estate, down a long drive, is centered on 4.13 park like acres, surrounded by fields of green, enticing one to walk the acreage and stroll White Acreâs private roads. Multiple terraces, decks and porches overlook lush lawn, and a pond with stone waterfall, wooden footbridge, and a small dock for rowboats. The fine materials and craftsmanship are enhanced with the drama, technology and the conveniences of modern, custom construction. White Acre Manor sits in sparkling condition, ready to welcome an owner who values attention to detail, meticulous design, and superior craftsmanship. This gracious home is quality without compromise, an example of Saucon Valleyâs best, and every bit as significant as its location.
- Type:
- Single Family
- Sq.Ft.:
- 1,675
- Status:
- Active
- Beds:
- 4
- Lot size:
- 1.02 Acres
- Year built:
- 1913
- Baths:
- 3.00
- MLS#:
- PANH2005186
- Subdivision:
- None
ADDITIONAL INFORMATION
Lovely remodeled 4 bedroom, 2 1/2 bathroom single home with newly-built 3500 SF 5 BAY detached garage! Property is in a quiet, but convenient location in the Saucon Valley School District. Home, currently being leased, features beautiful moldings and refinished hardwood floors throughout. Kitchen has upgraded cabinetry, granite countertops and SS appliances! Bathrooms have been updated, and the primary bath, modernized. New carpet runner on stairs to 2nd floor where 3 spacious bedrooms are located. The 4th bedroom occupies a large 3rd floor space. A covered front porch and large backyard/ deck allow for ample outdoor space for entertaining w/family & friends. New roof and chimney. MAGNIFICENT 70' wide, 50' deep and 16' high DETACHED GARAGE, w/exterior powder room, built in 2021, features 5 bays, 4 w/12 X14 ft doors, and bay #1 has a loft for extra storage space. Reside in the home and use garage for a business or lease space (currently generating $3925/mo)!! Other garage features include water and natural gas, floor drains, electric car battery charger, LED lights, mini-split, insulation, white metal-lined interior and security system. Historic Bethlehem, the Promenade shops/restaurants & commuter routes all within minutes away!

The data relating to real estate for sale on this web site comes in part from the Internet Data Exchange of the Greater Lehigh Valley REALTORS® Multiple Listing Service. Real Estate listings held by brokerage firms other than this broker's Realtors are marked with the IDX logo and detailed information about them includes the name of the listing brokers. The information being provided is for consumers personal, non-commercial use and may not be used for any purpose other than to identify prospective properties consumers may be interested in purchasing. Copyright 2024 Greater Lehigh Valley REALTORS® Multiple Listing Service. All Rights Reserved.
© BRIGHT, All Rights Reserved - The data relating to real estate for sale on this website appears in part through the BRIGHT Internet Data Exchange program, a voluntary cooperative exchange of property listing data between licensed real estate brokerage firms in which Xome Inc. participates, and is provided by BRIGHT through a licensing agreement. Some real estate firms do not participate in IDX and their listings do not appear on this website. Some properties listed with participating firms do not appear on this website at the request of the seller. The information provided by this website is for the personal, non-commercial use of consumers and may not be used for any purpose other than to identify prospective properties consumers may be interested in purchasing. Some properties which appear for sale on this website may no longer be available because they are under contract, have Closed or are no longer being offered for sale. Home sale information is not to be construed as an appraisal and may not be used as such for any purpose. BRIGHT MLS is a provider of home sale information and has compiled content from various sources. Some properties represented may not have actually sold due to reporting errors.
Bethlehem Real Estate
The median home value in Bethlehem, PA is $169,800. This is lower than the county median home value of $203,700. The national median home value is $219,700. The average price of homes sold in Bethlehem, PA is $169,800. Approximately 47.84% of Bethlehem homes are owned, compared to 44.73% rented, while 7.43% are vacant. Bethlehem real estate listings include condos, townhomes, and single family homes for sale. Commercial properties are also available. If you see a property you’re interested in, contact a Bethlehem real estate agent to arrange a tour today!
Bethlehem, Pennsylvania 18015 has a population of 75,240. Bethlehem 18015 is less family-centric than the surrounding county with 27.87% of the households containing married families with children. The county average for households married with children is 29.2%.
The median household income in Bethlehem, Pennsylvania 18015 is $51,880. The median household income for the surrounding county is $65,390 compared to the national median of $57,652. The median age of people living in Bethlehem 18015 is 35.1 years.
Bethlehem Weather
The average high temperature in July is 83.9 degrees, with an average low temperature in January of 19.4 degrees. The average rainfall is approximately 48 inches per year, with 34.6 inches of snow per year.
