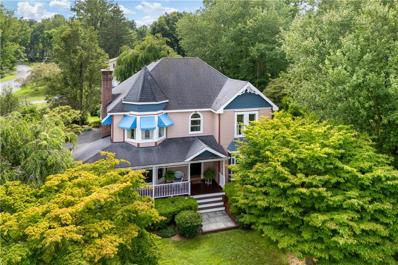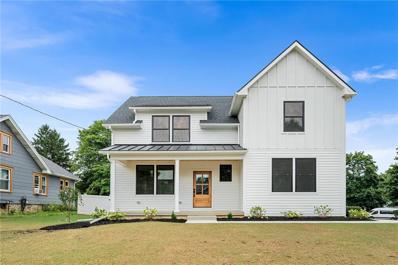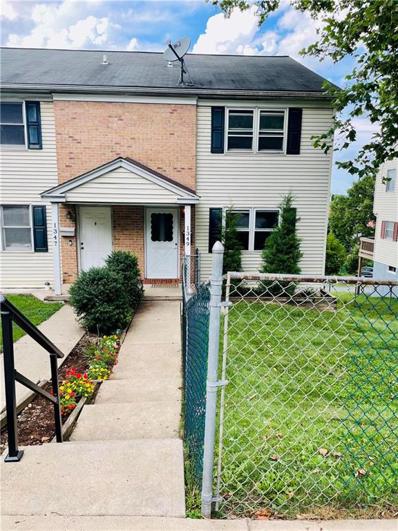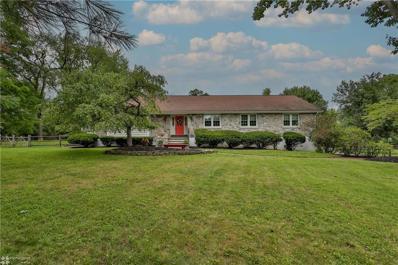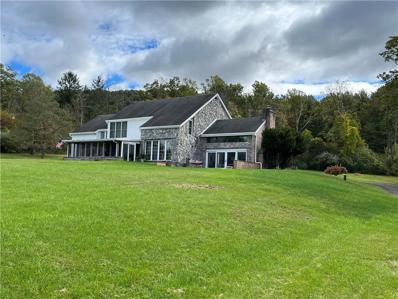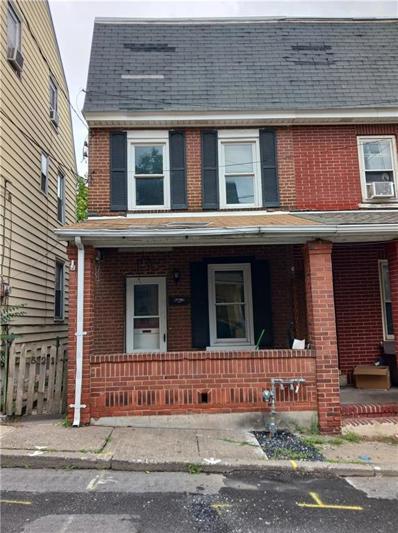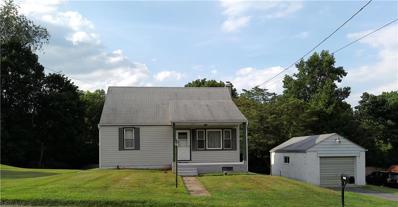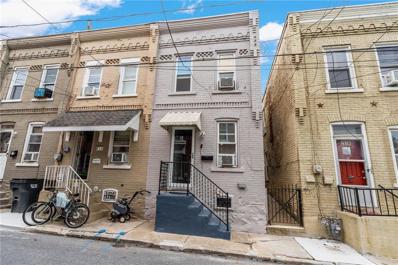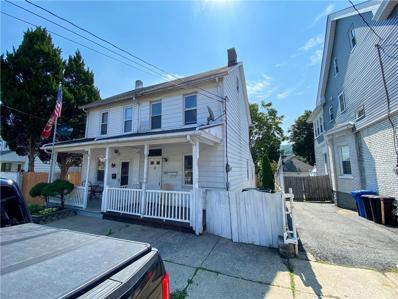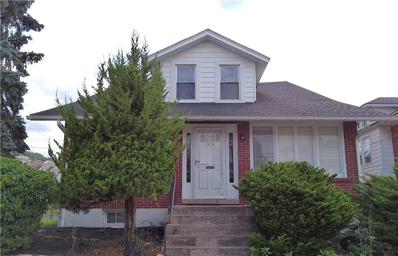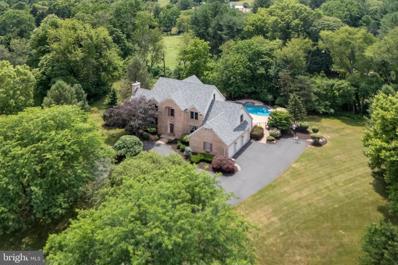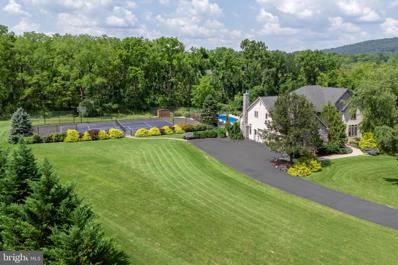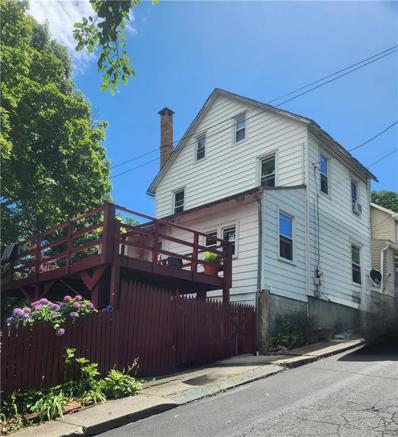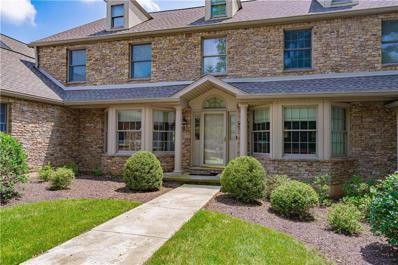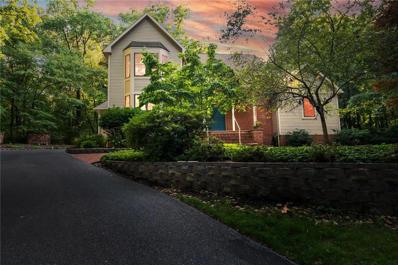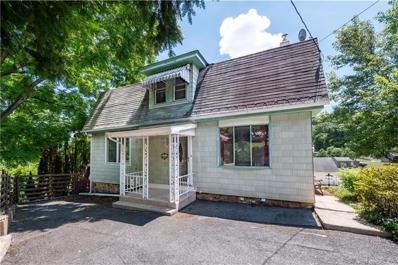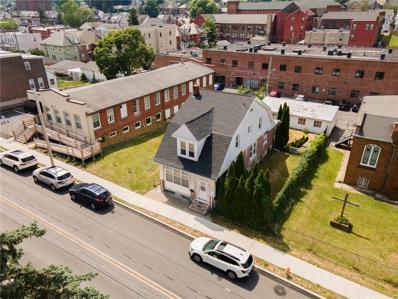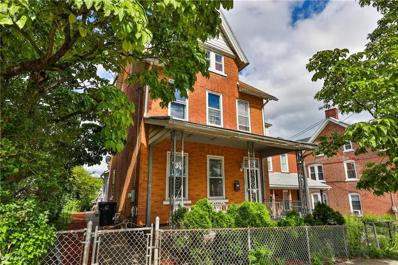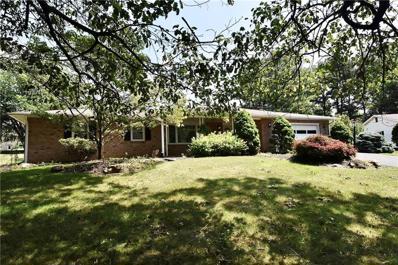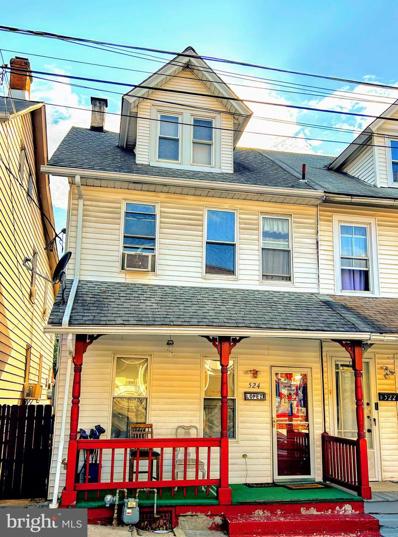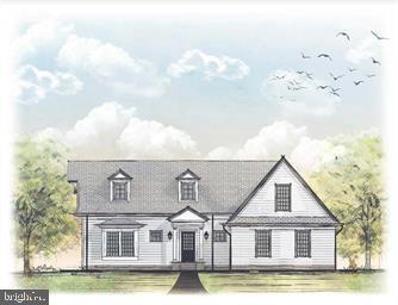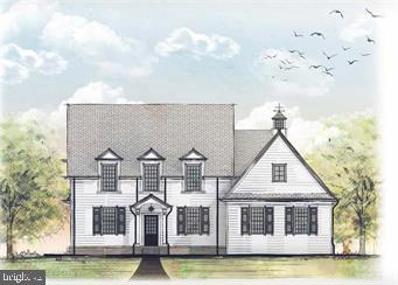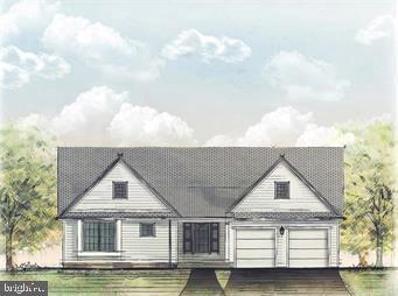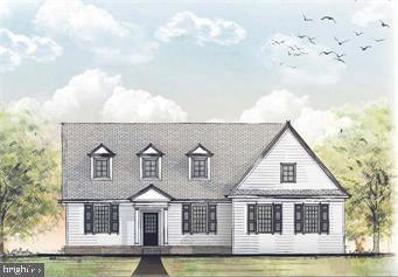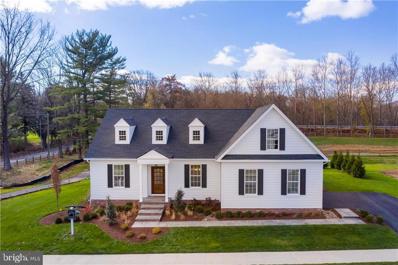Bethlehem PA Homes for Sale
- Type:
- Single Family
- Sq.Ft.:
- 3,974
- Status:
- NEW LISTING
- Beds:
- 4
- Lot size:
- 0.62 Acres
- Year built:
- 1992
- Baths:
- 5.00
- MLS#:
- 741387
- Subdivision:
- Not In Development
ADDITIONAL INFORMATION
Discover the CRAFTMANSHIP of this exquisite SAUCON VALLEY CUSTOM HOME. The Victorian influence is obvious with an impressive MAHOGANY WRAP-AROUND PORCH, scalloped shingle siding accents, canvas awnings, INTRICATE WOODWORK, and HARDWOOD floors w/WALNUT INLAY. The main level was thoughtfully designed with marble floors and central staircase gracing the foyer. A âparlor roomâ with rich wood CUSTOM BUILT-IN's is the perfect library or office. A light-filled living room with oversized bay window shines with a WOOD BURNING FIREPLACE with custom mantel to set the mood. Beautiful wainscoting, chandelier and French POCKET DOORS complete the Charleston, SC inspired dining room. The BRIGHT, WHITE KITCHEN has wood cabinets, glass door display cabinets, center island, SUB-ZERO refrigerator. French doors lead to a private yard with BLUESTONE PATIO and GAZEBO, perfect for entertaining or relaxing. The 2nd floor includes a primary suite with large bay window and tray ceiling, plus an ensuite with soaking tub and tile floors. 2 additional bedrooms share a full bath. A SPACIOUS MUDROOM and laundry with staircase leads to a 4th bedroom with ensuite bath and French doors to a PRIVATE BALCONY, perfect for in-laws or guests. A FINISHED BASEMENT has a HANDCRAFTED WOOD BAR with marble counter, built-in bookcases and tile floor. A 4th FULL BATH and adjoining REC ROOM could accommodate a theatre or gym and is pre-wired for a sauna. The OVERSIZED 2-CAR GARAGE completes this appealing home.
- Type:
- Single Family
- Sq.Ft.:
- 1,985
- Status:
- NEW LISTING
- Beds:
- 4
- Lot size:
- 0.26 Acres
- Year built:
- 2024
- Baths:
- 3.00
- MLS#:
- 742319
- Subdivision:
- Not In Development
ADDITIONAL INFORMATION
New Contruction home in Lower Saucon Township! This 4 Bedroom, 3 Bathroom home has all the modern amenities and is ready to move right in! Hardwood flooring throughout, tiled bathrooms, and an upgraded kitchen with granite countertops are all features of this spacious home. The primary suite has all the luxuries, with walk-in closet and soaking tub. The fenced in back yard complete with a huge in-ground pool sets this home apart to create your very own retreat! Detached 1 car garage and shed.
- Type:
- Single Family
- Sq.Ft.:
- 1,296
- Status:
- NEW LISTING
- Beds:
- 3
- Lot size:
- 0.07 Acres
- Year built:
- 1988
- Baths:
- 2.00
- MLS#:
- 742313
- Subdivision:
- Not In Development
ADDITIONAL INFORMATION
*****OPEN HOUSE THIS SUNDAY 7/28/24 FROM 10:00am-2:00pm***** Welcome to this charming 3-bedroom, 1.5-bathroom home located in the heart of South Side Bethlehem. This beautifully maintained residence features a brand-new water heater and offers a variety of parking options including driveway and built-in garage parking. The basement has been newly waterproofed and equipped with a sump pump, ensuring a dry and usable space for all your storage or recreational needs. Additionally, the home boasts a nice sized deck off the kitchen offering breathtaking views of the city skyline and Wind Creek Casino. Situated in a vibrant neighborhood with easy access to local amenities, schools, and parks, the location of the home is perfect for anyone looking for a great neighborhood while staying close to Center City. Donât miss the opportunity to make this delightful house your new homeâschedule a viewing today!
- Type:
- Single Family
- Sq.Ft.:
- 3,034
- Status:
- NEW LISTING
- Beds:
- 4
- Lot size:
- 2.05 Acres
- Year built:
- 1960
- Baths:
- 4.00
- MLS#:
- 742257
- Subdivision:
- Not In Development
ADDITIONAL INFORMATION
Located on over 2 acres in a park-like setting you will find this Saucon Valley brick and stone raised ranch home. As you enter character abounds with beautiful wood panels surrounding the wood-burning fireplace in the living room, natural hardwood floors throughout, French doors leading to the dining room, and adjacent to a Sunroom with access to the front yard. The eat-in The kitchen features a brick wall, tiled counters, and a desk area. The master bedroom has a full bath and dual closets. Three additional bedrooms, an office, a main bath, a powder room, and a full walkup attic complete the main level. There are generous-sized windows from various rooms to look upon the mature trees and vast space of a country setting. The lower level family room features a wall of windows, a brick wood burning fireplace, a cedar closet, a full bath with a tiled shower, an oversized laundry room with laundry chute, counter space, and drawers, a separate storage area, entrance to the oversized 2 car garage, and access to the flagstone patio and fenced backyard. Some improvements have been made including a new driveway, exterior retaining wall, and some newer windows. Update this classic custom ranch to make it your own and enjoy the tranquil location yet minutes to Saucon Valley Country Club, Lehigh University, The Promenade Shops, I-78, and Route 378 for an easy commute to the Lehigh Valley, New York, or New Jersey.
Open House:
Saturday, 7/27 10:00-12:00PM
- Type:
- Single Family
- Sq.Ft.:
- 4,920
- Status:
- NEW LISTING
- Beds:
- 5
- Lot size:
- 3.54 Acres
- Year built:
- 1970
- Baths:
- 4.00
- MLS#:
- 742066
- Subdivision:
- Not In Development
ADDITIONAL INFORMATION
Welcome home to your 1970s contemporary meets modern farmhouse. A new winding driveway delivers you to a secluded 3.5 acre lot in Southern Lehigh School District. Enter into the two story foyer dripping in natural sunlight. Significant upgrades throughout including custom Pella windows and doors, Spun Design kitchen remodel in 2022 with quartz countertops, Thermador/Bosch appliances, custom cabinetry and hidden walk in pantry. New HVAC systems, remodeled bathrooms, upgraded electric, new engineered flooring, too many upgrades to mention. Majority of home has been lovingly updated with five bedrooms most with walk in closets plus office or den. Loads of storage! This house is perfect for entertaining whether itâs in the courtyard, back patio with double slider or the screened in porch. And of course the two story stone wood burning fireplace definitely makes a statement. Donât miss out on this stunning one of a kind home! Owner is a PA licensed realtor.
- Type:
- Single Family
- Sq.Ft.:
- 1,404
- Status:
- NEW LISTING
- Beds:
- 4
- Lot size:
- 0.03 Acres
- Year built:
- 1916
- Baths:
- 2.00
- MLS#:
- 738560
- Subdivision:
- Not In Development
ADDITIONAL INFORMATION
This charming property offers an ideal blend of convenience, comfort, and contemporary living and is just moments away from the vibrant pulse of the cultural hub of Arts Quest, Lehigh University and Windcreek Casino. The layout is thoughtfully designed to accommodate the needs of modern living while retaining a sense of warmth and intimacy. As you step inside, you'll be greeted by an inviting ambiance accentuated by an abundance of natural light and an open floor plan. The updated kitchen is a chef's delight, featuring sleek countertops, stainless steel appliances, and ample cabinet space, making meal preparation a joyous experience. This residence presents four spacious bedrooms and one and a half baths, providing ample space for both relaxation and productivity. The fenced-in backyard offers a private oasis, ideal for entertaining guests, enjoying al fresco dining, or simply unwinding amidst the tranquility of nature. Whether you're hosting gatherings or savoring quiet moments of solitude, this outdoor sanctuary is sure to become a cherished retreat. Make your appointment today!
- Type:
- Single Family
- Sq.Ft.:
- 900
- Status:
- NEW LISTING
- Beds:
- 4
- Lot size:
- 0.3 Acres
- Year built:
- 1955
- Baths:
- 1.00
- MLS#:
- 742086
- Subdivision:
- Fountain Hill Heights
ADDITIONAL INFORMATION
Charming four bedroom Salisbury cape. Nestled on a mature verdant lot, this home offers hardwood floors throughout (under carpeting), radiant beams of natural sunlight penetrate through the large living room picture window. Kitchen is equipped with abundant cabinets/counter space and is complete with electric stove, refrigerator and dinette. Main level boasts two bedrooms with a full bathroom. Upper level offers two additional bedrooms with double closet. Lower level provides laundry room, storage area and finished family room, perfect for entertaining or just relaxing. Covered front and back porches, one car detached garage and off street paved parking for three cars. Attractively priced and just minutes from restaurants, shopping, St. Lukes hospital and 378.
- Type:
- Single Family
- Sq.Ft.:
- 856
- Status:
- Active
- Beds:
- 3
- Lot size:
- 0.03 Acres
- Year built:
- 1900
- Baths:
- 1.00
- MLS#:
- 741721
- Subdivision:
- Not In Development
ADDITIONAL INFORMATION
Adorable and affordable! This 3 bed, 1 bath rowhome in South Bethlehem is a perfect starter home. Living, dining and kitchen complete the first floor. While upstairs you will find 3 bedrooms and a full bathroom. Partially finished basement with laundry and additional finished space. Conveniently located to major highways as well as walking distance from downtown Bethlehem and several restaurants on Broad Street.
- Type:
- Single Family
- Sq.Ft.:
- 974
- Status:
- Active
- Beds:
- 2
- Lot size:
- 0.05 Acres
- Year built:
- 1900
- Baths:
- 1.00
- MLS#:
- 741772
- Subdivision:
- Not In Development
ADDITIONAL INFORMATION
Cheaper than rent! Great starter home, or rental. 2 nice size bedrooms with a third floor loft. Updated and moved in ready. Covered front porch and fenced yard. Easy to show. Multiple offers received. Highest and Best by 12 pm Sunday July 28th.
- Type:
- Single Family
- Sq.Ft.:
- 3,478
- Status:
- Active
- Beds:
- 4
- Lot size:
- 0.14 Acres
- Year built:
- 1930
- Baths:
- 2.00
- MLS#:
- 741673
- Subdivision:
- Not In Development
ADDITIONAL INFORMATION
Mint condition Fountain Hill single offers extended family living quarters! This immaculate all brick beauty is gleaming with hardwood floors throughout, a four seasons sunroom, expansive living room with abundant windows and formal dining room. The new ultra modern kitchen combines function with style, and is adorned with 42 inch cabinets, sleek granite countertops and stainless appliances- perfect for all of your culinary needs. First floor presents two generously sized bedrooms with ample closet space, newly remodeled full bathroom and 13x7 room that can serve as a dressing area, walk in closet or library. Thoughtfully designed upper level presents the opportunity for additional living quarters and possesses a full size living room, kitchenette with sink, pantry and dinette. Immense master suite with brand new master bath, second bedroom and walk in closet. The massive lower level is partially finished with hardwood floor and a family room. The home is situated on a corner lot with a fenced yard and includes a patio, storage shed, and all brick 2 car garage. New 30 year shingle roof in 2017, new replacement windows and gas heat. Close to St. Lukes Hospital, 378, Routes 22 and 78.
$1,175,000
1487 Saucon Meadow Court Bethlehem, PA 18015
- Type:
- Single Family
- Sq.Ft.:
- 6,336
- Status:
- Active
- Beds:
- 6
- Lot size:
- 0.99 Acres
- Year built:
- 1988
- Baths:
- 6.00
- MLS#:
- PANH2005990
- Subdivision:
- Saucon Valley Meadow
ADDITIONAL INFORMATION
This magnificent home features a brick exterior, circular drive, & CUL-DE-SAC setting on ONE ACRE in desirable Saucon Valley. 6-bedrooms, 4 full + 2 half baths, and more than 5,000 sqft of thoughtfully designed living area creates a perfect blend of SPACE, COMFORT, & FUNCTIONALITY. A welcoming 2-STORY FOYER leads to an OPEN FLOOR PLAN w/high ceilings, pocket doors & a wall of windows overlooking the professionally landscaped pool area. At the heart of the main level is a beautifully appointed kitchen, eat-in area & great room w/STACKED STONE WALL & FP, all leading to the paver patio & delightful SALTWATER POOL w/spa. The generously proportioned family room features a fireplace, vaulted ceiling, & wet bar. The 1st floor also has a cozy study w/built-in bookcases. A back foyer offers access to the 3-CAR GARAGE, laundry & 2nd powder room w/convenient pool access. The 2ND FLOOR PRIMARY SUITE offers plenty of privacy, vaulted ceiling, gas FP, large windows & private balcony overlooking the pool & serene backyard. The luxurious bath has skylights, radiant heat floors, spa tub, STEAM SHOWER & 2nd shower. Four more bedrooms plus 2 full hall baths complete the 2nd level. A bright & spacious en suite bedroom w/skylights & built-ins occupies the 3RD LEVEL, offering a private retreat at the top of the home. In addition, the FINISHED LOWER LEVEL is ideal for home gym, kids play space, etc. EASY ACCESS to everything, including top-rated schools, Saucon Valley CC, shopping, dining & more!
$1,375,000
1944 Obriens Court Bethlehem, PA 18015
- Type:
- Single Family
- Sq.Ft.:
- 5,491
- Status:
- Active
- Beds:
- 4
- Lot size:
- 1.99 Acres
- Year built:
- 2004
- Baths:
- 5.00
- MLS#:
- PANH2006056
- Subdivision:
- Obriens Farm Subdivi
ADDITIONAL INFORMATION
Welcome to this spectacular 4-bedroom, 5-bathroom home, a haven of luxury and comfort nestled on a quiet cul-de-sac sprawled across 2 acres of lush land. Step into the grand two-story foyer where sunlight floods through, highlighting beautiful details that define the essence of this home. For the culinary enthusiast, the gourmet kitchen offers high-end appliances, custom cabinetry, and a sizable center islandâa perfect hub for family gatherings and casual breakfasts alike. The formal dining room and living room provide elegant spaces for entertaining, while the home office offers a serene environment for work or study. The primary suite is a true retreat, boasting a spacious layout, a luxurious en-suite bathroom, and dual walk-in closets with built-in systems for optimal organization. Each of the other three bedrooms offers generous space, en-suite bathrooms, and ample storage. And a beautifully finished lower level with half bath is a great spot to enjoy. Outside, discover your private sanctuary with an inviting in-ground saltwater pool and spa, ideal for relaxation and hosting memorable get-togethers. Two pergolas offer shaded spots for alfresco dining and lounging, creating the ultimate backdrop for family and friends to come together. Sports lovers will appreciate the pickleball/tennis court, ensuring endless fun and fitness right at home. With lovely grounds and serene surroundings, this property offers a fabulous lifestyle in a peaceful setting.
- Type:
- Single Family
- Sq.Ft.:
- 1,200
- Status:
- Active
- Beds:
- 3
- Lot size:
- 0.06 Acres
- Year built:
- 1900
- Baths:
- 1.00
- MLS#:
- 741350
- Subdivision:
- Not In Development
ADDITIONAL INFORMATION
FANTASTIC and AFFORDABLE 3 bedroom 1 full bath single home with gorgeous views located in the Saucon Valley School District!! The main floor features a beautiful living room w/ laminate hardwood flooring, a large eat-in kitchen, a full bath & a sun filled bonus room that can be used as an office/mud room/sitting area. Upstairs you have 2 nice sized bedrooms and on the 3rd floor you have the spacious 3rd floor bedroom. The walk out basement offers plenty of storage space & another room that can be finished into an office/rec room. Outside you have an amazing deck perfect for relaxing & enjoying the views. There is a nice sized yard and under the deck there is parking for 1-2 cars. This home is conveniently located near the local pool, parks, dining & shopping as well as major routes 22 & 78. This one will not last long! Schedule your showing today!!
- Type:
- Single Family
- Sq.Ft.:
- 4,418
- Status:
- Active
- Beds:
- 3
- Year built:
- 1994
- Baths:
- 5.00
- MLS#:
- 741229
- Subdivision:
- Saucon Fields
ADDITIONAL INFORMATION
One of the best layouts in the highly sought after Saucon Fields Community, nestled alongside Lehigh University athletic fields with miles of trails and ultra convenient to route 78, the promenade shops, downtown Hellertown shops and restaurants, and the rail to trail running from the Poconos to Quakertown. Enter into this 3 bedroom (each en suite), 4.5 bath home & explore the over 4400 square feet of finished space on 3 floors drenched in natural light. 1st and 2nd floor masters, open peninsula eat in kitchen, comfortable dining room and vaulted living room with 2+ story stacked stone fireplace with glass doors on either side leading to an expansive deck overlooking common green space. 2 separate office spaces, tons of storage, a 40k+ electric shades and lighting package and security system with outdoor cameras all able to be controlled with an app. and transferred to new owner. All exterior maintenance done by association.
- Type:
- Single Family
- Sq.Ft.:
- 4,363
- Status:
- Active
- Beds:
- 5
- Lot size:
- 2.25 Acres
- Year built:
- 2001
- Baths:
- 4.00
- MLS#:
- 741146
- Subdivision:
- Not In Development
ADDITIONAL INFORMATION
Check out this gorgeous Fountain Hill home! At the end of a cul de sac on a wooded lot, you'll find 4 bedrooms and plenty of space for activities. While still close to major highways and shopping, feel at home secluded in your neighborhood. A 3 car garage allows ample space for parking. No showings until after open houses. Open houses Saturday Jul 13, 2024 12pm-2pm and Sunday, July 14, 2024 12pm-2pm.
- Type:
- Single Family
- Sq.Ft.:
- 1,904
- Status:
- Active
- Beds:
- 4
- Lot size:
- 0.26 Acres
- Year built:
- 1900
- Baths:
- 3.00
- MLS#:
- 741121
- Subdivision:
- Not In Development
ADDITIONAL INFORMATION
IF YOU ARE LOOKING FOR PEACE AND QUIET YET WANT TO BE CLOSE TO EVERYTHING, THEN LOOK NO FURTHER!!! There is almost 2000SF of living space in this hillside home. There are 4-5 bedrooms and 2.5 bathrooms. The spacious master suite has walk-in closet and gas stove. Master bathroom has jacuzzi tub, stand-up shower, and 2 separate vanities. You can welcome the day with a nice cup of coffee on one of the 3 cozy sun porches. One of them is right off of the master suite! Owners have lovingly maintained the home and property over the years here, and it shows. Kitchen remodel blends the old with the new with the exposed beams and modern cabinetry and stainless steel appliances. Reminiscent of an old speakeasy is the bar room complete with wet bar and shelves for displaying bottle collection. There is an abundance of storage throughout the home. Outside is an oversized 2-car garage as well as a fenced-in yard. This is a must-see home!!!
- Type:
- Single Family
- Sq.Ft.:
- 1,650
- Status:
- Active
- Beds:
- 3
- Lot size:
- 0.11 Acres
- Year built:
- 1910
- Baths:
- 2.00
- MLS#:
- 741067
- Subdivision:
- Not In Development
ADDITIONAL INFORMATION
SO SO SO SO SO much potential or just move in single in Fountain Hill!! Larger than the average cape it also has *3 WELL SIZED BEDROOMS* *2 FULL BATHROOMS* Other features include extra living space in the enclosed front porch, Hardwood under the carpet, a fenced in well sized side and backyard. Plenty of off street parking w a whopping *4 CAR Garage* Can use two and rent out two, lots of options! Close to route 378, route 309, as well as attractions such as Wind Creek Casino, Lehigh University, and close proximity to Salisbury and South Allentown areas.
- Type:
- Single Family
- Sq.Ft.:
- 1,675
- Status:
- Active
- Beds:
- 5
- Lot size:
- 0.09 Acres
- Year built:
- 1926
- Baths:
- 2.00
- MLS#:
- 740973
- Subdivision:
- Not In Development
ADDITIONAL INFORMATION
Single home on the south side of Bethlehem near Lehigh University. This 1700 sq ft property features 5 bedrooms and 2 full baths. The first floor offers a living and dining room, a well-equipped kitchen with a refrigerator, microwave, and dishwasher, a mudroom, and a full bath. The second floor has 3 bedrooms and an additional full bathroom, while the third floor provides 2 extra bedrooms. The home includes a full basement and central air. Enjoy the nice yard and 2-car detached garage. Currently an investment property rented month-to-month, it's available for residential purchase. Located minutes from Windcreek Casino, Steelstacks, and historic downtown Bethlehem.
Open House:
Sunday, 7/28 1:00-3:00PM
- Type:
- Single Family
- Sq.Ft.:
- 3,180
- Status:
- Active
- Beds:
- 3
- Lot size:
- 0.29 Acres
- Year built:
- 1967
- Baths:
- 2.00
- MLS#:
- 740387
- Subdivision:
- Saucon Valley Terrac
ADDITIONAL INFORMATION
Ranch Home Perched On A Quiet Cul-De-Sac In Lower Saucon Exudes With Charm. This Original Blair Home One Floor Living Features Living Room, Dining Room, Family Room, Two Full Baths And Three Bedrooms. Hardwood Flooring Through Out the Home. The Updated Kitchen With New Appliances, Quartz Countertop, And Breakfast Bar Flows Into The Family Room With a Wood Burning Stove. Lower Level Has Recently Been Remolded Adding Living Space, Laundry And Storage. Private Backyard With Hardscape Patio Is The Perfect Setting For Entertaining Family And Friends. This Well-Maintained Home Has Been Freshly Painted, Also Offers Oversized Two Car Garage And Spacious Covered Front Porch. Conveniently Located Close To I-78, Promenade Shopping Center And Historic Bethlehem.
- Type:
- Twin Home
- Sq.Ft.:
- 1,468
- Status:
- Active
- Beds:
- 3
- Lot size:
- 0.06 Acres
- Year built:
- 1901
- Baths:
- 1.00
- MLS#:
- PANH2005970
- Subdivision:
- None Available
ADDITIONAL INFORMATION
$749,000
4315 Stonebridge Bethlehem, PA 18015
- Type:
- Single Family
- Sq.Ft.:
- n/a
- Status:
- Active
- Beds:
- 3
- Lot size:
- 0.15 Acres
- Baths:
- 3.00
- MLS#:
- PALH2009098
- Subdivision:
- None Available
ADDITIONAL INFORMATION
The Packer is a single story ranch home with classic cape cod style. Featuring 9 foot ceilings, an open floor plan, spacious master suite, & an optional 2nd story. Home is to be built. The Cottages at Old Saucon is a prestigious 55+ community offering 80 upscale residences adjacent to the famed Saucon Valley Country Club. Built by one of the most sought-after custom builders in the Valley, Erwin Forrest Builders, & designed by Daniel Ebner Architects, this community is sited on some of the most beautiful & convenient land in the Lehigh Valley. Five unique models to choose from. High end finishes including Marvin Windows, James Hardie siding, custom stained front door, hardwood floors, full basements, and much more. 1st floor master suites or an elevator option for our true two-story homes. Low-maintenance lifestyle includes lawn care, landscaping, snow removal, and trash removal. Walking trail around the community and connecting to "The Village" complex.
$784,000
4303 Stonebridge Bethlehem, PA 18015
- Type:
- Single Family
- Sq.Ft.:
- n/a
- Status:
- Active
- Beds:
- 4
- Lot size:
- 0.14 Acres
- Baths:
- 4.00
- MLS#:
- PALH2009092
- Subdivision:
- None Available
ADDITIONAL INFORMATION
The Marquis is an elegant home featuring 9 foot ceilings on the first floor, a grand kitchen island overlooking the great room, dining room, office/study, and a spacious first floor master suite. Home is to be built. The Cottages at Old Saucon is a prestigious 55+ community offering 80 upscale residences adjacent to the famed Saucon Valley Country Club. Built by one of the most sought-after custom builders in the Valley, Erwin Forrest Builders, & designed by Daniel Ebner Architects, this community is sited on some of the most beautiful & convenient land in the Lehigh Valley. Five unique models to choose from. High-end finishes including Marvin windows, James Hardie siding, custom stained front door, hardwood floors, full basements, & much more. 1st floor master suites or an elevator option for our true two-story homes. Low-maintenance lifestyle includes lawn care, landscaping, snow removal, and trash removal. Walking trail connecting to "The Village'' complex.
$763,000
4307 Stonebridge Bethlehem, PA 18015
- Type:
- Single Family
- Sq.Ft.:
- n/a
- Status:
- Active
- Beds:
- 3
- Lot size:
- 0.14 Acres
- Baths:
- 2.00
- MLS#:
- PALH2009096
- Subdivision:
- None Available
ADDITIONAL INFORMATION
The Laurel is a three bedroom, two bathroom home that has an open concept while still maintaining private spaces for quiet moments. As you enter the home the foyer opens up to a dining room that can be made formal or kept casual depending on your preference. On the opposite side of the hall you will find the entrance to the guest quarters complete with two bedrooms and a full bathroom. Continue down the center hall and the home opens up to the main living space. The large kitchen with the center island connects to a flexible nook space, with large windows, and the great room, providing ample space for people to gather. The great room features an optional gas fireplace and has french doors leading to a covered porch. Tucked away in the back corner of the home for privacy is the spacious owners suite. With a large walk-in closet and full bathroom that includes a spa-like tiled shower, water closet, and double vanities there is nothing left to be desired.
$755,000
4311 Stonebridge Bethlehem, PA 18015
- Type:
- Single Family
- Sq.Ft.:
- n/a
- Status:
- Active
- Beds:
- 3
- Lot size:
- 0.14 Acres
- Baths:
- 3.00
- MLS#:
- PALH2009094
- Subdivision:
- None Available
ADDITIONAL INFORMATION
The Laurel is a three bedroom, two bathroom home that has an open concept while still maintaining private spaces for quiet moments. As you enter the home the foyer opens up to a dining room that can be made formal or kept casual depending on your preference. On the opposite side of the hall you will find the entrance to the guest quarters complete with two bedrooms and a full bathroom. Continue down the center hall and the home opens up to the main living space. The large kitchen with the center island connects to a flexible nook space, with large windows, and the great room, providing ample space for people to gather. The great room features an optional gas fireplace and has french doors leading to a covered porch. Tucked away in the back corner of the home for privacy is the spacious owners suite. With a large walk-in closet and full bathroom that includes a spa-like tiled shower, water closet, and double vanities there is nothing left to be desired.
$1,265,000
4630 Old Saucon Bethlehem, PA 18015
- Type:
- Single Family
- Sq.Ft.:
- 3,926
- Status:
- Active
- Beds:
- 3
- Lot size:
- 0.19 Acres
- Baths:
- 4.00
- MLS#:
- PALH2009088
- Subdivision:
- None Available
ADDITIONAL INFORMATION
Immerse yourself in 55+ luxury living adjacent to Saucon Valley Country Club! This charming cottage complete with 3-bedrooms and 4 bathrooms, formerly the model residence, is now available for the first time. Boasting breathtaking golf course views, this open floor plan residence features a designer kitchen crafted by Glicks Woodcraft, perfect for the discerning chef. Enjoy dedicated spaces for both entertaining and relaxation with a separate dining area and private office. The finished basement offers additional living and entertaining possibilities. Simplify your living to amplify your life in this meticulously designed home. You wonât want to miss the last new construction home in our beautifully landscaped and complete Phase 1.

The data relating to real estate for sale on this web site comes in part from the Internet Data Exchange of the Greater Lehigh Valley REALTORS® Multiple Listing Service. Real Estate listings held by brokerage firms other than this broker's Realtors are marked with the IDX logo and detailed information about them includes the name of the listing brokers. The information being provided is for consumers personal, non-commercial use and may not be used for any purpose other than to identify prospective properties consumers may be interested in purchasing. Copyright 2024 Greater Lehigh Valley REALTORS® Multiple Listing Service. All Rights Reserved.
© BRIGHT, All Rights Reserved - The data relating to real estate for sale on this website appears in part through the BRIGHT Internet Data Exchange program, a voluntary cooperative exchange of property listing data between licensed real estate brokerage firms in which Xome Inc. participates, and is provided by BRIGHT through a licensing agreement. Some real estate firms do not participate in IDX and their listings do not appear on this website. Some properties listed with participating firms do not appear on this website at the request of the seller. The information provided by this website is for the personal, non-commercial use of consumers and may not be used for any purpose other than to identify prospective properties consumers may be interested in purchasing. Some properties which appear for sale on this website may no longer be available because they are under contract, have Closed or are no longer being offered for sale. Home sale information is not to be construed as an appraisal and may not be used as such for any purpose. BRIGHT MLS is a provider of home sale information and has compiled content from various sources. Some properties represented may not have actually sold due to reporting errors.
Bethlehem Real Estate
The median home value in Bethlehem, PA is $169,800. This is lower than the county median home value of $203,700. The national median home value is $219,700. The average price of homes sold in Bethlehem, PA is $169,800. Approximately 47.84% of Bethlehem homes are owned, compared to 44.73% rented, while 7.43% are vacant. Bethlehem real estate listings include condos, townhomes, and single family homes for sale. Commercial properties are also available. If you see a property you’re interested in, contact a Bethlehem real estate agent to arrange a tour today!
Bethlehem, Pennsylvania 18015 has a population of 75,240. Bethlehem 18015 is less family-centric than the surrounding county with 27.87% of the households containing married families with children. The county average for households married with children is 29.2%.
The median household income in Bethlehem, Pennsylvania 18015 is $51,880. The median household income for the surrounding county is $65,390 compared to the national median of $57,652. The median age of people living in Bethlehem 18015 is 35.1 years.
Bethlehem Weather
The average high temperature in July is 83.9 degrees, with an average low temperature in January of 19.4 degrees. The average rainfall is approximately 48 inches per year, with 34.6 inches of snow per year.
