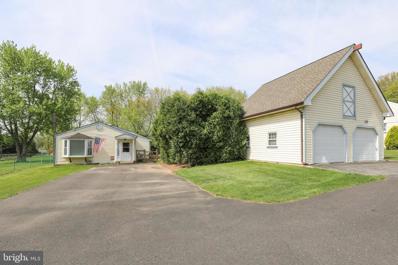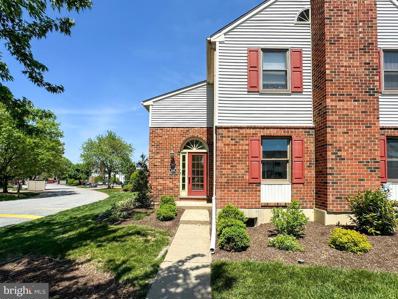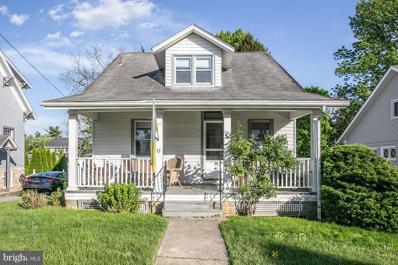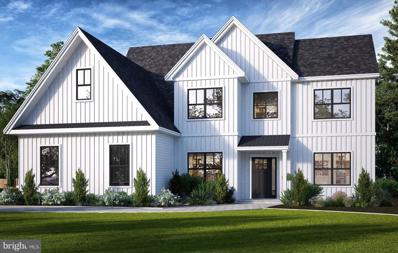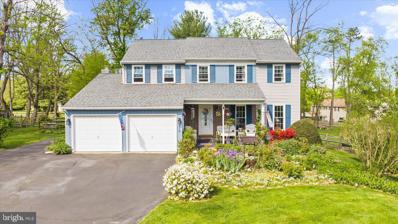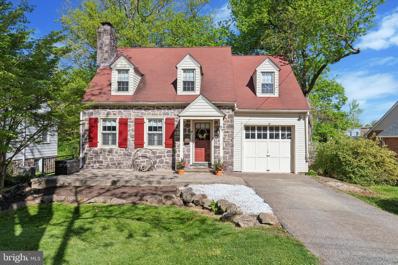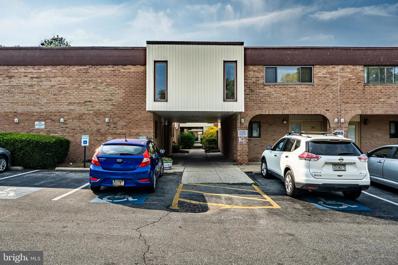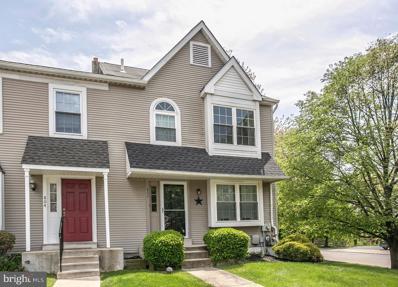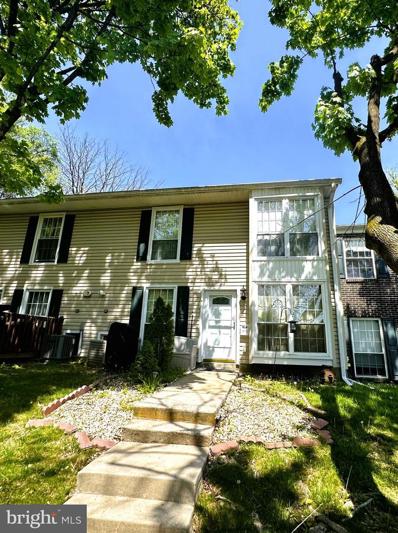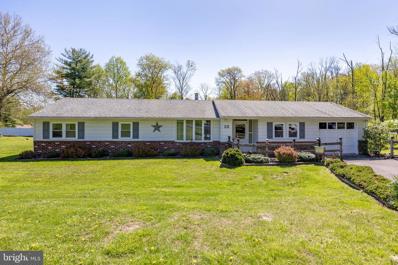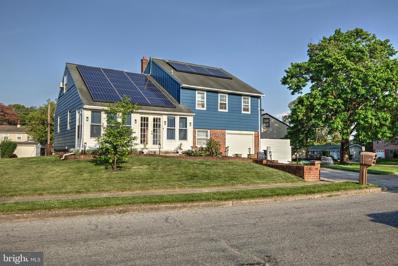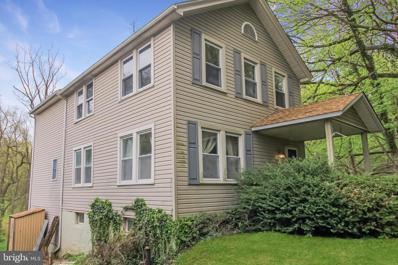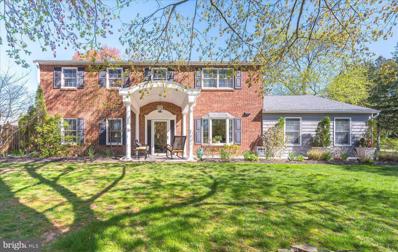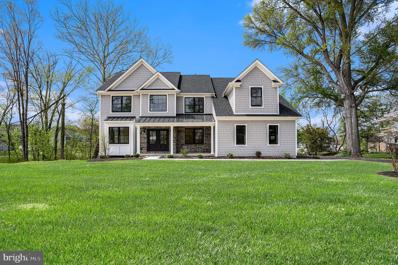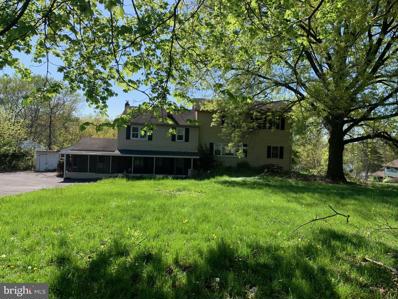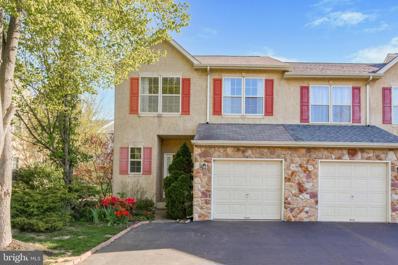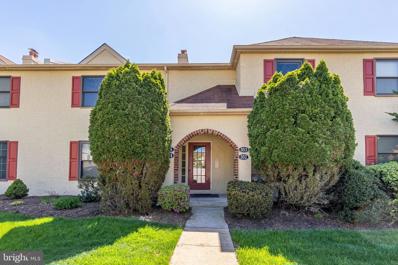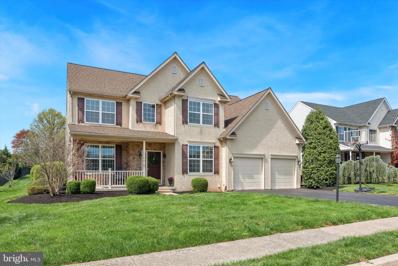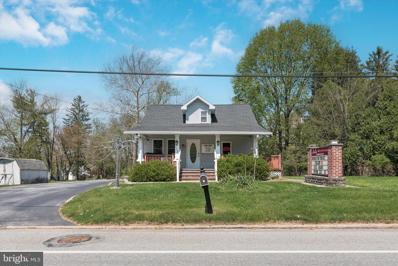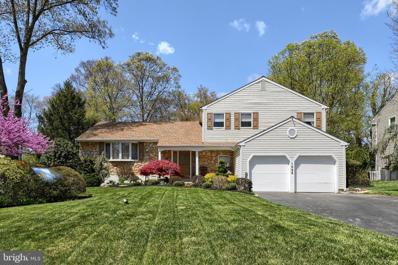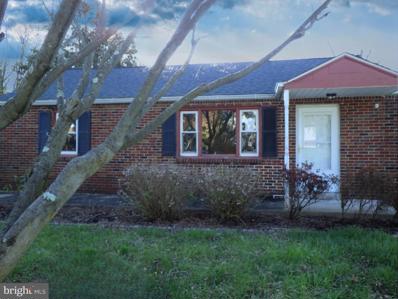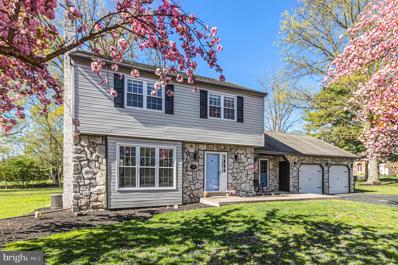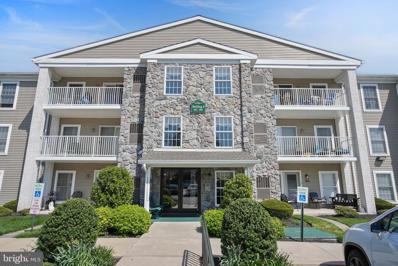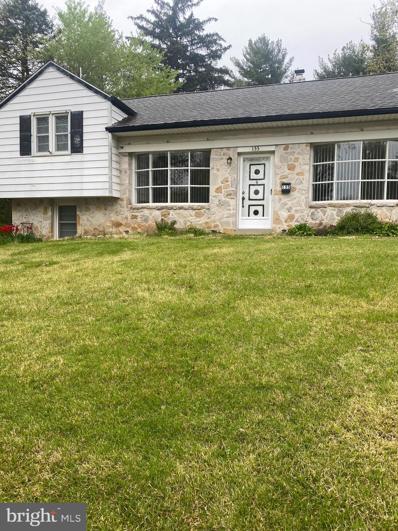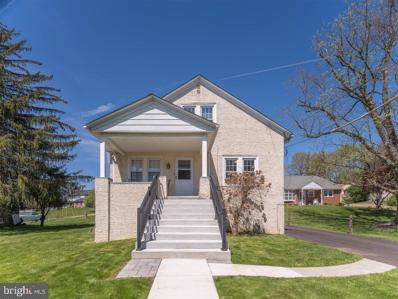Norristown PA Homes for Sale
- Type:
- Single Family
- Sq.Ft.:
- 956
- Status:
- NEW LISTING
- Beds:
- 2
- Lot size:
- 0.46 Acres
- Year built:
- 1960
- Baths:
- 1.00
- MLS#:
- PAMC2101978
- Subdivision:
- Stony Creek
ADDITIONAL INFORMATION
Welcome to your East Norriton unicorn dream home! This charming 2-bedroom, 1-bathroom residence boasts not only a cozy living space but also a feature that sets it apart from the rest - a fabulous two-story detached garage that will make any car enthusiast or landscaper's heart skip a beat! As you step inside the home, you're greeted by the warm ambiance of the living area, perfect for unwinding after a long day or entertaining friends and family. The kitchen offers ample space for culinary creations, and plenty of storage. The two bedrooms provide comfortable retreats, each offering a serene atmosphere for restful nights. The bathroom, though modest in size, is efficiently designed for convenience. But the real magic awaits outside. Behold the unicorn of this property - the expansive two-story detached garage! Imagine the possibilities it holds - whether you're a car aficionado looking to showcase your prized collection or a landscaper in need of ample storage and workspace, this garage is a dream come true. With its generous size and versatile layout including second floor rooms, it offers endless opportunities for customization and creative endeavors. Outside, the spacious fenced yard provides the perfect canvas for outdoor enjoyment, from summer barbecues to leisurely evenings under the stars. And with East Norriton's charming community vibe, you'll feel right at home from the moment you arrive. Don't miss your chance to own this one-of-a-kind unicorn property in East Norriton. Schedule your showing today and let your imagination run wild with the possibilities!
- Type:
- Single Family
- Sq.Ft.:
- 980
- Status:
- NEW LISTING
- Beds:
- 2
- Lot size:
- 0.02 Acres
- Year built:
- 1987
- Baths:
- 2.00
- MLS#:
- PAMC2103176
- Subdivision:
- Trent Manor
ADDITIONAL INFORMATION
Beautiful 2-bed, 2-bath condo just minutes away from KOP is waiting for a new owner. Just renovated with many wonderful features, this home boasts beautiful new LVP flooring, a gorgeous shaker style kitchen with stainless steel appliances and quartz counters, and new carpet in the bedrooms. Both bathrooms have been remodeled with new vanities, mirrors, finishes and tiled surrounds. All you need to do is move in and enjoy this gorgeous condo! Schedule your showing today! (unit has designated storage area in common basement). Association does not allow FHA financing.
- Type:
- Single Family
- Sq.Ft.:
- 1,689
- Status:
- NEW LISTING
- Beds:
- 4
- Lot size:
- 0.16 Acres
- Year built:
- 1924
- Baths:
- 2.00
- MLS#:
- PAMC2103206
- Subdivision:
- Jeffersonville
ADDITIONAL INFORMATION
Tucked away in Jeffersonville is this lovely cape cod style home featuring a very flexible floor plan. Enter the home from the large covered front porch . The open Living room and dining room has hardwood floors and bright windows with a bayed window in the dining room. There are 2 rooms off the hall that could be either bedrooms or an office, play room or den. both rooms have closets and ceiling fans. The kitchen is set up in 2 parts, the galley style prep area and a separate breakfast room. Off the breakfast room is an enclosed sunroon with a door to an elevated deck that has stairs down to the rear yard. The second floor has a unique design with twin bedrooms that have a shared powder room and bonus room. The basement is unfinished and is where the laundry is located. There is a door that goes out to a covered patio and the rear yard. The heater and hot water heater are approx. 6 years old and painting and carpets are approx. 5 years old. Conveniently located with shopping and major roads and transportation nearby. One year home warranty is included.
- Type:
- Single Family
- Sq.Ft.:
- 3,347
- Status:
- NEW LISTING
- Beds:
- 4
- Lot size:
- 0.78 Acres
- Year built:
- 2024
- Baths:
- 4.00
- MLS#:
- PAMC2100870
- Subdivision:
- Arden Reserve
ADDITIONAL INFORMATION
New Construction Single Homes at Arden Reserve- Cul-de-Sac subdivision accented by mature trees in the desirable Township of Worcester, Methacton School District with lot sizes ranging from .78 to 3.89 acres. The convenient location puts you within minutes of grocery stores, luxury shopping, and major routes such as 363, 422, 29, 476, and 76. Valley Forge Historical National Park, King of Prussia Mall, Skippack Village and Collegeville Providence Town Center are all just a short drive away. This listing is for a Four Bedroom Three and a Half Bath Shannon Craftsman Model. With just shy of 3500 sqft this home gives you everything you could ask for from a gourmet kitchen, first floor study, expansive master suite, en-suite bathrooms, light drenched sunroom, second floor laundry room, three car garage, and an extensive list of standard features such as 7 1/2" hardwood on the entire first floor, quartz kitchen countertops, fireplace, oak craftsman staircase, luxurious master tiled shower and so much more. The The Shannon Model is also available with an Elite or Farmhouse exterior featuring stone accents and/or full front porch, see agent for pricing. Lot Premiums do apply. Property Taxes to be assessed after settlement any quoted taxes are an estimate only. Advertised photos are both renderings and photos of a previously built similar model that shows upgrades not included as a standard. Arden Reserve is an active construction site. Please DO NOT enter development without an appointment. Model Home is currently under construction. Finalized Floor Plans and Standard Features list to be uploaded when listing becomes Active.
- Type:
- Single Family
- Sq.Ft.:
- 2,698
- Status:
- NEW LISTING
- Beds:
- 4
- Lot size:
- 0.48 Acres
- Year built:
- 1986
- Baths:
- 3.00
- MLS#:
- PAMC2102828
- Subdivision:
- Norriton East
ADDITIONAL INFORMATION
Welcome to 2918 Tanglewood Lane, Eagleville, PA 19403-3858. If you are a gardener, you will love this beautiful lot with 2 benches for lounging on this exceptionally serene property. There is an extra parking pad off to the side of the house for guest parking. This lovely 4 Bedroom 2.5 Bath Colonial home, located in Valley Forge Green has a lot of recent upgrades. Newer roof, windows, HVAC, toilets, wiring etc. Parquet wood foyer, Formal Living Room, Formal Dining Room, bright open kitchen with newer appliances, step down family room with brick wall fireplace with energy efficient heat exchanger and blower and a separate wood box for your convenience. Step out onto the large deck overlooking luscious green large sprawling backyard with fencing and an open swing area with a fire pit in mulched area for lounging. Newer garage doors and specialty openers with battery back-ups . This house has great bones!
$395,000
37 Orchard Eagleville, PA 19403
- Type:
- Single Family
- Sq.Ft.:
- 1,537
- Status:
- NEW LISTING
- Beds:
- 3
- Lot size:
- 0.25 Acres
- Year built:
- 1930
- Baths:
- 2.00
- MLS#:
- PAMC2102932
- Subdivision:
- None Available
ADDITIONAL INFORMATION
Welcome to this charming 3-bedroom, 2-bathroom cape-style home nestled in a tranquil neighborhood. Step inside and be greeted by the spacious living room adorned with gleaming hardwood floors and a cozy fireplace, perfect for cozy gatherings or quiet evenings. The open concept dining room and kitchen create a seamless flow, making entertaining a breeze. The kitchen boasts elegant white cabinets, complemented by a stylish tile backsplash and stainless steel appliances, providing both functionality and style. Retreat to the generously sized bedrooms for restful nights, each offering ample space and natural light. The finished basement provides additional living space, ideal for a family room, home gym, or office. Step outside to discover the expansive fenced backyard, offering privacy and plenty of room for outdoor activities. Relax on the patio area while enjoying the lush surroundings. This delightful home offers the perfect blend of comfort, style, and functionality, promising a lifestyle of ease and enjoyment. Don't miss the opportunity to make this your dream home!
- Type:
- Townhouse
- Sq.Ft.:
- 1,412
- Status:
- NEW LISTING
- Beds:
- 3
- Lot size:
- 0.03 Acres
- Year built:
- 1972
- Baths:
- 2.00
- MLS#:
- PAMC2103062
- Subdivision:
- Center Ave Condos
ADDITIONAL INFORMATION
**Seller Finance availalbe for qualified buyers*** Owner Occupancy Only *** Welcome to a updated, modern 3-bedroom, 1.1-bath, 2-story condo! Luxurious plank flooring and new stainless steel appliances, updated kitchen and bathrooms. The living space dazzles with fresh paint and sliding glass doors, marrying style and comfort. The first floor seamlessly melds a contemporary kitchen, dining area, and powder room into an open floor plan. The step-down living room, graced with high ceilings and sliding glass doors, spills into your private, fenced backyard. Ascend to the second floor, a haven of comfort. The Master Suite, boasting a walk-in closet, exudes elegance. Two additional bedrooms share a spacious, updated bathroom, complemented by a second-floor washer/dryer for practicality. The second-floor foyer generously offers ample closets, ensuring you're never short on storage. Low taxes and utility bills bring added delight, as the HOA fee covers Water, Hot Water, community hot water tank maintenance, Sewer, Trash, lawn care, snow removal, common area upkeep, and exterior maintenance, including the roof. Convenience is at your doorstep, a short walk to schools, shopping, and public transportation. And with King of Prussia and 202 nearby, you're perfectly positioned to embrace all this vibrant area offers. Welcome home to your contemporary oasis!
- Type:
- Single Family
- Sq.Ft.:
- 1,280
- Status:
- NEW LISTING
- Beds:
- 2
- Lot size:
- 0.11 Acres
- Year built:
- 1987
- Baths:
- 2.00
- MLS#:
- PAMC2103036
- Subdivision:
- Regents Park
ADDITIONAL INFORMATION
Attractive, Light & Bright END UNIT Townhome on an Oversized WOODED Lot. A Covered Front Entry with Newer Storm Door Leads to Upgraded Laminate Floors in Foyer, Kit.,DR,LR & PR. Eat-In Kit. Features: Newer Kitchen, Large Box Window, Newer Counter Tops & Newer Dishwasher. Spacious Living Rm. opens to Dining Rm. Open & Turned Staircase is Light-Filled with an Impressive set of Stacked Box Windows. Windows Replaced in 09, Newer Heater, Six-Panel Doors, Ceiling Fans, Plantation Shutters, Walk-in Tub Spa, Newer Powder-room, Newer Main Bath, Wonderful FINISHED WALK-OUT BASEMENT into Family/Game Rm. Boasts a Newer, Sliding Glass Door + Window to Patio Overlooking a Serene & Wooded Open Area. Added 270 sq.ft. in Lower Level Offers a Total of 1,550 sq.ft. of Living! Ample Storage - Large 18' x 11' Laundry/Storage Rm in Bsmt. Too. 2 Large Brms Each Connect to Newer Bath w/Double Vanity. Full Wall of Closets in Master Brm...2-Car Driveway Parking!!
$205,000
305 Middleton Eagleville, PA 19403
- Type:
- Single Family
- Sq.Ft.:
- 1,086
- Status:
- NEW LISTING
- Beds:
- 2
- Lot size:
- 0.02 Acres
- Year built:
- 1972
- Baths:
- 2.00
- MLS#:
- PAMC2102920
- Subdivision:
- Middleton Pl
ADDITIONAL INFORMATION
Welcome to your perfect home in the highly sought-after Middleton Place! This charming townhome offers the ideal opportunity for downsizing, starting out, or serving as a hub for young professionals. Boasting 2 bedrooms and 1.5 bathrooms, this townhouse is designed for modern living. Its prime location ensures an easy commute to Philadelphia or King of Prussia, making it an ideal choice for those seeking convenience. You'll find that this home has been meticulously maintained and has newer heating, air conditioning, and hot water systems, ensuring comfort and efficiency. Additionally, it has fresh paint, upgraded carpeting, and a lovely kitchen featuring granite looking countertops, stainless steel appliances, and sleek cabinetry. The two-story layout provides ample space for both relaxation and entertainment. The living room welcomes you with a spacious layout and a ceramic tile window seat area, perfect for enjoying the natural light. Both bathrooms have beautiful maple cabinets and ceramic tile. The large master bedroom boasts a walk-in closet, offering plenty of storage space for your convenience. Newer windows throughout the home ensure energy efficiency and a modern aesthetic, while carpeting adds a touch of luxury. Outside, you'll appreciate the ease of maintenance with a lawn and exterior upkeep covered by the HOA. Speaking of which, the HOA also covers water, sewer, and exterior maintenance of the condominium and more providing added peace of mind. With central air conditioning, low taxes, and affordability, this home truly has it all. Don't miss your chance to own this gem â schedule your viewing today before it's gone!
- Type:
- Single Family
- Sq.Ft.:
- 1,795
- Status:
- NEW LISTING
- Beds:
- 3
- Lot size:
- 0.75 Acres
- Year built:
- 1955
- Baths:
- 1.00
- MLS#:
- PAMC2102044
- Subdivision:
- None Available
ADDITIONAL INFORMATION
A well-maintained ranch style home on a nice 3/4 acre lot in Methacton, SD, is now available. This 3 bedroom rancher has a warm and cozy living room with a wood-burning stove. The recently remodeled eat-in-kitchen features stainless steel appliances, granite counter tops, a tile backsplash, and recessed lighting. There is a family room for watching TV, or you could use this space as a fourth bedroom if needed. The laundry room is conveniently located off the kitchen and there is a screened-in porch. This home also offers a 1 car garage.
- Type:
- Single Family
- Sq.Ft.:
- 2,513
- Status:
- NEW LISTING
- Beds:
- 5
- Lot size:
- 0.18 Acres
- Year built:
- 1956
- Baths:
- 3.00
- MLS#:
- PAMC2102722
- Subdivision:
- Norriton East
ADDITIONAL INFORMATION
Beautiful East Norriton single that features 4/5 bedrooms (5th room could be used as an office/bedroom/storage) and 2.5 baths. This home has five levels of living space with entry into an enclosed front porch. This enclosed area leads into a large living room, formal dining room and a updated EIK . Moving up to the next level you find a very large master bedroom with a full master bath, two (2) additional bedrooms and a full hallway bath. Linen closet also located on this level. Going up to the next level is a large bedroom/office. The top attic area is a large room that features built-in storage areas. This area can be used for many different uses. This home also features a newer heat/Central air system, a new hot water tank, solar panels that have drastically reduced and/or eliminated electrical bills, beautiful landscaping, side and rear yards, built-in garage and driveway parking, raised garden area, finished basement with .5 bath, finished area and laundry room. Home has much to offer and so many possibilities and advantages. Must be seen to fully appreciate .
$339,900
2992 2ND Street Norristown, PA 19403
- Type:
- Single Family
- Sq.Ft.:
- 1,848
- Status:
- Active
- Beds:
- 3
- Lot size:
- 0.11 Acres
- Year built:
- 1922
- Baths:
- 3.00
- MLS#:
- PAMC2102452
- Subdivision:
- None Available
ADDITIONAL INFORMATION
Discover the opportunity to own a charming single-family home nestled at the end of a no-through way street in the highly desirable Methacton School District. This residence offers 1,848 sqft of living space, featuring 3 bedrooms and 2.5 baths, including a master suite with vaulted ceilings, and a master bath equipped with a stand-up shower and jacuzzi tub, providing a personal retreat. The main level boasts a welcoming layout that includes the front living room, kitchen, formal dining room, and a spacious family room complete with a cozy fireplace. Large windows, and glass doors fill the space with natural light and lead out to a large wooden deck overlooking the fenced rear yard, surrounded by lush trees and local wildlife. Additional highlights include central air conditioning, public water & sewer, natural gas cooking, and a basement that offers a separate 4th bedroom/office space, an additional family room, and laundry room, with outdoor access. This home sits beside a two-car driveway This hidden gem, a true diamond in the rough, offers the perfect blend of suburban peace and nearby conveniences. Home being sold as-is. With a little TLC, this property is ripe with potential for home buyers eager to infuse their personal touch. Don't miss out on this exceptional chance to customize a unique home to your liking. Located in the highly sought-after Methacton School District, residents enjoy easy access to major highways such as Rts 422, 202, and the PA Turnpike. This location is ideal for quick trips to King of Prussia Mall, Valley Forge Casino, Philadelphia Premium Outlets, and more. Local shopping, dining, and entertainment options are just minutes away, making it an exceptional opportunity for those seeking a blend of quiet living and convenience. Schedule your viewing today and start imagining the endless possibilities at 2992 2nd Street!
$650,000
2743 Lantern Lane Audubon, PA 19403
- Type:
- Single Family
- Sq.Ft.:
- 2,536
- Status:
- Active
- Beds:
- 4
- Lot size:
- 0.53 Acres
- Year built:
- 1985
- Baths:
- 3.00
- MLS#:
- PAMC2099964
- Subdivision:
- Apple Valley
ADDITIONAL INFORMATION
Welcome to 2743 Lantern Lane! If you are looking for a well maintained meticulously landscaped open concept floor plan with a backyard Oasis then look no further. This 2,600 s/f corner lot home is situated on 0.53 acres and is located within the desirable Methacton School District. Recent upgrades includes, Newer roof, double pane windows and doors, Brazilian Engineered Walnut Hardwood flooring, covered front porch, HVAC system, Martin Kinetico Home Water System and Water Softener, new Rheem heat pump with Bryant 4 ton two stage Evolution System, ADT alarm system, electrical wiring with additional amperage, insulated siding, propane line, landscape lighting and Garage remodel including new doors. The redesigned first floor includes a large living room with a marble propane gas fireplace. The Gourmet Kitchen features Granite countertops, top of the line cabinets with organizers and soft close drawer guides. The Expanded Island is the perfect place to gather around. Additional features include a warming drawer, pot filler, stainless steel appliances, wet bar with wine refrigerator and custom designed wine rack. On the same level you will find an upgraded powder room and expanded laundry/mud room, which added an additional 80 s/f of living space. As you make your way upstairs you will find 4 bedrooms and 2 full baths. The primary bedroom features a newly custom designed walk in closet, plus Marsden carpet. The backyard is an ideal retreat and is perfect for entertaining. It features a renovated heated built in pool, 2,000 s/f of stamped concrete, skillfully built covered patio, fireplace, cedar fence, 2 sheds and beautifully designed 4 season landscaped yard which includes a handcrafted enclosed vegetable garden and horseshoe pit. All this and a two-car garage with plenty of storage, plus additional parking in a triple wide driveway. The house in conveniently located close to shopping, restaurants, walking trails and major thoroughfares. Schedule your showing today and see for yourself why this house is a perfect place to call HOME!
$899,900
33 Crawford Road Audubon, PA 19403
- Type:
- Single Family
- Sq.Ft.:
- 3,200
- Status:
- Active
- Beds:
- 4
- Lot size:
- 0.9 Acres
- Year built:
- 2023
- Baths:
- 3.00
- MLS#:
- PAMC2102332
- Subdivision:
- None Available
ADDITIONAL INFORMATION
**Quick Delivery!!** Welcome to the newly built, Luxury home located within the highly sought after Methacton School district. 33 Crawford Rd, Audubon is a home featuring 4-bedrooms, 2-1/2 baths, on .89 acres. This beautiful home features all of the creature comforts including hardwood flooring throughout, the latest finishes in lighting, and so much more! As you enter the double-door entry into the 2-story foyer, you're immediately emersed by tons of natural light. Opening up to a living room, formal dining room and a grand 2-story family room. The family room features a coffered ceiling, additional lighting and ceiling fan features, as well as a gas fireplace. Off of the family room is a private study or home office, and a half bath, convenient for anyone who works from home! The family room opens up to a breakfast eating area and kitchen equipped with the finest upgrades. Frigidaire stainless steel appliances, including a 6-burner gas stove, refrigerator, built-in microwave and dishwasher. The Quartz countertops are seamless featuring an oversized undermount sink with Moen faucets, and a custom oversized island. The kitchen space also features a Butler's pantry equipped with a Frigidaire wine refrigerator, Butler sink and wine storage! The kitchen is finished with KraftMaid cabinetry, plenty of storage and a pantry - a dream cooking and entertaining space for any homeowner! Completing the first floor is a mudroom featuring custom built-ins, plenty of closet space and a back-staircase adding to the convenience of any busy household. On the second floor you'll enjoy the openness of the hardwood floor catwalk open to 4-bedrooms all ample in size. All bedrooms have solid doors, brand new carpets and ceiling fans equipped with lighting. The second floor also features the laundry room! The master bedroom offers plenty of natural light, 2-large walk-in closets and a gorgeous master bathroom. The master bathroom is finished with beautiful tile surround shower, the latest in faucets, cabinetry and lighting! The basement is unfinished, however features a walk-out, 9ft ceilings and a great template for a new owner to finish! Built by Anderko Luxury Homes a Custom Home Builder who also completed Crawford Estates just a short walk away. Please schedule your showing today, this beauty will not last!
- Type:
- Single Family
- Sq.Ft.:
- 2,602
- Status:
- Active
- Beds:
- 4
- Lot size:
- 0.48 Acres
- Year built:
- 1959
- Baths:
- 3.00
- MLS#:
- PAMC2102358
- Subdivision:
- None Available
ADDITIONAL INFORMATION
SUPER BUY! The seller has received Multiple offers and is asking all buyers to submit their Highest and Best offers no later than 05/08/24 at 11:59:00 PM. Large single family home with 4 bedrooms and 2.5 bathrooms sitting on a large lot in Norristown! NO SHOWINGS, JUST DRIVE BY! DO NOT DISTURB OCCUPANTS! This is a bank owned property sold occupied, site unseen. Buyer will be responsible to obtain possession after the closing. All information regarding this property has been obtained from the tax records.
$399,000
74 Chadwick Eagleville, PA 19403
- Type:
- Single Family
- Sq.Ft.:
- 1,770
- Status:
- Active
- Beds:
- 3
- Lot size:
- 0.03 Acres
- Year built:
- 1999
- Baths:
- 3.00
- MLS#:
- PAMC2099390
- Subdivision:
- None Available
ADDITIONAL INFORMATION
Welcome to this meticulously maintained 3-bedroom, 2.5-bathroom end unit townhouse in the heart of Eaglevilleâs sought-after Chadwick Place community! Enter into the sunny foyer of this rarely expanded floorpan into a seamless flow from the dining room, to the open living room and into the eat-in kitchen. The large living room windows create a bright and inviting space with a cozy gas fireplace. Step outside onto the expansive and beautiful deck, ideal for entertaining or simply soaking up the sunshine. A powder room rounds out the first floor. Upstairs, you will find the primary suite, with new carpet, offering an ample amount of space with cathedral ceilings, an extra large walk-in closet and an ensuite bath with shower and garden tub. There are 2 additional bedrooms on this floor with a full bathroom. The second floor laundry room is practical and convenient. Moving to the lower level, the basement has high ceilings and is ready to be finished should you need extra living space. Plus, with a garage and a 2-car driveway, parking will never be an issue. Experience the convenience of living in the award-winning Methacton School District, with easy access to local parks, shopping, dining, and major roadways. With the homeowners association covering common area maintenance and lawn care, you can spend less time worrying about upkeep and more time enjoying the lifestyle you deserve. Schedule your showing today and make this stunning townhouse your new home sweet home!
- Type:
- Single Family
- Sq.Ft.:
- 832
- Status:
- Active
- Beds:
- 1
- Year built:
- 1990
- Baths:
- 1.00
- MLS#:
- PAMC2100004
- Subdivision:
- Trent Manor
ADDITIONAL INFORMATION
Welcome to 355 Norris Hall Lane, nestled within the serene Trent Manor community in West Norriton. This charming 1-bedroom, 1-bathroom condo offers comfortable living in a beautifully landscaped neighborhood. Upon entering, you're greeted by an inviting open living and dining area, perfect for relaxation or entertaining guests. A sliding glass door leads to your private balcony, where you can unwind with a cup of coffee or enjoy the fresh air. Adjacent to the living area is the kitchen, featuring plenty of cabinets for storage and meal preparation space. The spacious bedroom offers a double window, filling the room with natural light, two closets for ample storage and access to the full bath. Trent Manor offers additional conveniences, including a private 600sqft laundry and a storage room in the basement. Residents will appreciate the ease of access to local amenities, with the building located within walking distance to the bus stop, shops, and restaurants. Commuting is a breeze with easy access to major roadways, and nearby attractions such as the King of Prussia Mall, The Towne Center, and Valley Forge Park provide endless opportunities for shopping, dining, and outdoor recreation. Don't miss the chance to make this delightful condo your new home!
- Type:
- Single Family
- Sq.Ft.:
- 3,621
- Status:
- Active
- Beds:
- 4
- Lot size:
- 0.47 Acres
- Year built:
- 2004
- Baths:
- 3.00
- MLS#:
- PAMC2101596
- Subdivision:
- Chestnut Woods
ADDITIONAL INFORMATION
Welcome to 119 Clemens Circle, a stunning home with upgrades galore! This 4 bedroom, 2.5 bath home has a fabulous layout and all the space you need, plus a 2-car garage and fully finished basement. This home sits on a half-acre interior lot, with a flat usable backyard. The best part? The owner has done a ton of recent upgrades, so you donât have to! These upgrades include: New handscraped hardwood floors (2019), entire house painted (2022-2024), new kitchen appliances (2020), new water heater (2023), HVAC (2018), new roof (2022), new basement LTV floors (2018), new basement stairs carpet (2024), new toilets (2022), new garage doors (2024). Wow!! Charming front porch leads into an impressive 2-story foyerâ¦you will be proud to entertain your family and friends here. The main floor has a bright open feeling, and inviting floor plan. Sparkling modern kitchen with breakfast bar flows into the serene living room that features a fireplace and large windows adorned with plantation shutters. Sliding glass doors lead you outside, where a private oasis awaitsâ¦oversized paver patio with built-in firepit compliments the beautiful flat yard. What a perfect place for gathering in the upcoming warmer months! Upstairs, the owners suite is spacious with a massive walk-in closet and en-suite bathroom. The bathroom is well appointed with double vanity, large soaking tub, and walk-in shower. 3 more generous bedrooms and a full hall bath complete this level. Youâll notice the modern fixtures and custom trim work throughout that give a fresh updated feeling. The large finished basement was properly permitted, with egress stairs to the outside. The HOA is only $175/year for maintenance of the community water retention basin. Donât miss out on this pristine and well-kept propertyâ¦schedule your appointment today!
$419,000
2783 Egypt Road Norristown, PA 19403
- Type:
- Single Family
- Sq.Ft.:
- 2,292
- Status:
- Active
- Beds:
- 3
- Lot size:
- 0.95 Acres
- Year built:
- 1931
- Baths:
- 2.00
- MLS#:
- PAMC2102344
- Subdivision:
- None Available
ADDITIONAL INFORMATION
Situated in Lower Providence Twp, 2 story multi use building, located in award winning Methacton School District. Current zoning is multi-use but it could be changed to Residential. Check with Lower Providence Township for detail. The main floor is a hair & nail salon operated by a tenant and will be moving to another location. This property has been completely renovated in & out, extended asphalt parking lot which is good for 11 12 cars, and roof was replaced in 2022. The 2nd floor has 2 bedrooms w/full bath, and full size basement is great storage space and access to the outside thru Bilco door. There are handicap access and parking spaces. Don't miss this opportunity.
- Type:
- Single Family
- Sq.Ft.:
- 2,566
- Status:
- Active
- Beds:
- 4
- Year built:
- 1970
- Baths:
- 2.00
- MLS#:
- PAMC2101762
- Subdivision:
- The Pines
ADDITIONAL INFORMATION
Welcome to 1025 Longspur Road, which is nestled in a private setting on a cul-de-sac in the village of Audubon, Lower Providence, Montgomery County, PA. The house in "The Pines" community has been lovingly cared for by the original owners for over 50 years. It is now looking for new owners to continue its legacy. On the first floor, the house features a formal living room and a formal dining room. The large eat-in-kitchen opens up to the family room with a stone fireplace and sliding doors that lead to a secluded backyard with a pool and hot tub that are pristine. Welcome to your own oasis. The powder room and laundry room/mud room with entrance to the 2-car garage finish off the first floor. On the second floor, the primary bedroom features an in-suite bathroom; the other three bedrooms are very generously sized and there is a hall bath. Most of the upstairs is carpeted but you can see in the one bedroom that there are beautiful hardwoods underneath. There is plenty of storage in the lower level of the house which currently holds as an arts and crafts room. Which is ready to make it your own. The Methacton School District is highly regarded. King of Prussia and Valley Forge, with all that they have to offer, are a short ride away. Other shopping is located nearby, including the Oaks, PA complex. Schedule your showing today and make this home your future.
$259,900
320 Heston Norristown, PA 19403
- Type:
- Single Family
- Sq.Ft.:
- 905
- Status:
- Active
- Beds:
- 2
- Lot size:
- 0.24 Acres
- Year built:
- 1950
- Baths:
- 2.00
- MLS#:
- PAMC2102040
- Subdivision:
- None Available
ADDITIONAL INFORMATION
Welcome to this sizable, detached rancher style home, build in 1950, located in West Norriton Montgomery County and Norristown School District. Property features spacious living room dining room, kitchen with walk out access to rear deck and big yard. 2 bedrooms, 2 baths, full finished basement with separate utility area. 1 car garage additional driveway parking, conveniently close to local shopping and major roadways. Just think a little work here and there and this will be a great place to call Home.
- Type:
- Single Family
- Sq.Ft.:
- 1,740
- Status:
- Active
- Beds:
- 4
- Lot size:
- 0.44 Acres
- Year built:
- 1977
- Baths:
- 3.00
- MLS#:
- PAMC2100496
- Subdivision:
- Oakland Farms
ADDITIONAL INFORMATION
Step into this welcoming and impeccably maintained 4 bedroom, 2.5 bathroom colonial, nestled on a beautiful corner lot. As you enter, bask in the natural light that floods the bright living room, accentuated by a triple window and elegant engineered hardwood floors that seamlessly transition into the adjacent dining room, providing an ideal space for gatherings and meals. The heart of the home awaits in the eat-in kitchen, adorned with granite counters, stainless steel appliances (including a dishwasher that's just a year old), and recessed lighting that illuminates every culinary adventure. Take a moment to enjoy the charming window seat, offering a tranquil spot to savor your favorite dishes. Continuing to the family room with its cozy ambiance, featuring an electric fireplace with interior storage and sconce dimmable lighting, recessed lighting and wired for surround sound. The spacious sliding door (with between the glass blinds) invites you to step out onto the patio, where you can unwind and admire the backyard. Laundry room and powder room are also conveniently located on the main floor. Head up the stairs adorned with newer carpeting (installed in 2022) to discover the main bedroom, boasting a board and batten accent wall, dual double closets, and an en-suite bath adorned with a wood top vanity, tile shower, and floor. Completing the upper level are three additional bedrooms, offering versatility and comfort for family members or guests, along with a full hall bath for added convenience. The floored attic and full basement provide ample storage solutions in addition to the detached oversized two-car garage equipped with a utility sink, work bench with cabinetry, shop lighting and a walkable attic storage. Additional features include front accent lighting on timers, gutter guards and a shed with electric. Conveniently situated near major roads, shopping, and dining, this home offers effortless access to everyday amenities. Plus, with a park just across the street, outdoor recreation is right at your doorstep. Experience the epitome of suburban living in this captivating colonial retreat.
$289,900
533 Brandon Jeffersonville, PA 19403
- Type:
- Single Family
- Sq.Ft.:
- 1,209
- Status:
- Active
- Beds:
- 2
- Year built:
- 2004
- Baths:
- 2.00
- MLS#:
- PAMC2101102
- Subdivision:
- Greens At Westover
ADDITIONAL INFORMATION
Welcome to The Greens at Westover! This 55+ Community is located across from Westover Country Club and is surrounded by the beautiful Golf Course. 533 is one of the Largest units in the community at over 1200 square feet and is located on the second floor. This Condo features a large open floor plan with a very bright and airy living /dining room combination. The sliding glass doors in the Living Room lead to your very own private balcony where you can enjoy your morning coffee or your evening cocktail. The beautiful white cabinet kitchen has all of the space you will need to entertain including a bar area with counter seating. The primary bedroom has an ensuite bath and a walk in closet. There is an additional bedroom, a full hall bathroom, and a laundry room. The washer, dryer, fridge and stove are included for your convenience. The building has an exercise room in the basement with a pool table, ping pong table, and lots of gym equiptment for your use. There is also a social room in the building to gather with your neighbors, as well as a library for your reading pleasure. In the Community Club House, you have full access to the indoor heated pool and a large entertaining space with a full kitchen to host your own event. This Community is truly a hidden gem and is located near King of Prussia, Valley Forge Park , the PA Turnpike , route 422, and route 202. Schedule your private showing today!
- Type:
- Single Family
- Sq.Ft.:
- 1,766
- Status:
- Active
- Beds:
- 4
- Lot size:
- 0.42 Acres
- Year built:
- 1959
- Baths:
- 3.00
- MLS#:
- PAMC2101720
- Subdivision:
- Jeffersonville
ADDITIONAL INFORMATION
This is a Perfect Home for first time buyers or those who may want to Downsize! Located on a nice lot, this Split Level home has numerous nice features including hardwood flooring, 4 bedrooms , 2.5 Baths and Wood Cabinets in the kitchen. The Lower Level is completely finished and has a wood burning fireplace with brick hearth. There is also abundant storage. This home is also conveniently situated in a Cul-de-Sac
- Type:
- Single Family
- Sq.Ft.:
- 1,805
- Status:
- Active
- Beds:
- 4
- Lot size:
- 0.39 Acres
- Year built:
- 1946
- Baths:
- 3.00
- MLS#:
- PAMC2101524
- Subdivision:
- Trooper Mhp
ADDITIONAL INFORMATION
Welcome to 29 S Park Ave. The impressive new grand front steps lead up to a covered front porch. Enter the front door to a spacious living room that flows strait through to the open eat in kitchen. Conveniently located on the first floor are two nice size bedrooms and a full tile bathroom . There is also a bonus room off the kitchen by the back door that is currently being used as an eating area and could also be used as a mud room or first floor laundry. Second floor offers two more nice size bedrooms with large closets that offer plenty of storage. A full bath completes the second floor. You will love the original hardwood floors through out this home ! The full walk-out basement offers a full bathroom and plenty of storage and a laundry area. Don`t forget to check out the new back steps that will take you to a driveway with plenty of parking that will give you plenty of room to turn around. You will love the beautiful open back yard ! his over size one car garage with an extension built off the back will make a great work shop or plenty of storage for yard tools and lawn furniture storage. This one will not last !
© BRIGHT, All Rights Reserved - The data relating to real estate for sale on this website appears in part through the BRIGHT Internet Data Exchange program, a voluntary cooperative exchange of property listing data between licensed real estate brokerage firms in which Xome Inc. participates, and is provided by BRIGHT through a licensing agreement. Some real estate firms do not participate in IDX and their listings do not appear on this website. Some properties listed with participating firms do not appear on this website at the request of the seller. The information provided by this website is for the personal, non-commercial use of consumers and may not be used for any purpose other than to identify prospective properties consumers may be interested in purchasing. Some properties which appear for sale on this website may no longer be available because they are under contract, have Closed or are no longer being offered for sale. Home sale information is not to be construed as an appraisal and may not be used as such for any purpose. BRIGHT MLS is a provider of home sale information and has compiled content from various sources. Some properties represented may not have actually sold due to reporting errors.
Norristown Real Estate
The median home value in Norristown, PA is $128,200. This is lower than the county median home value of $298,200. The national median home value is $219,700. The average price of homes sold in Norristown, PA is $128,200. Approximately 33.85% of Norristown homes are owned, compared to 52.45% rented, while 13.7% are vacant. Norristown real estate listings include condos, townhomes, and single family homes for sale. Commercial properties are also available. If you see a property you’re interested in, contact a Norristown real estate agent to arrange a tour today!
Norristown, Pennsylvania 19403 has a population of 34,556. Norristown 19403 is less family-centric than the surrounding county with 29.31% of the households containing married families with children. The county average for households married with children is 35.13%.
The median household income in Norristown, Pennsylvania 19403 is $45,017. The median household income for the surrounding county is $84,791 compared to the national median of $57,652. The median age of people living in Norristown 19403 is 32.5 years.
Norristown Weather
The average high temperature in July is 88.2 degrees, with an average low temperature in January of 22.1 degrees. The average rainfall is approximately 47.5 inches per year, with 23.8 inches of snow per year.
