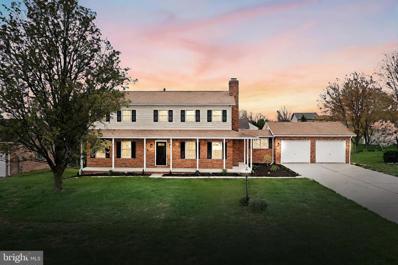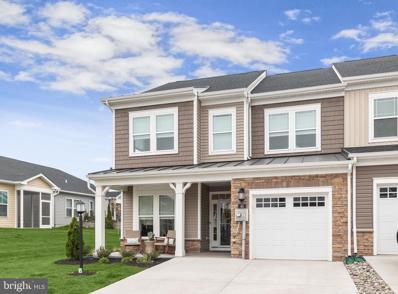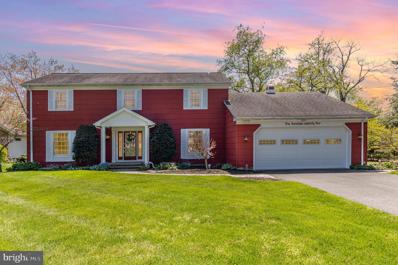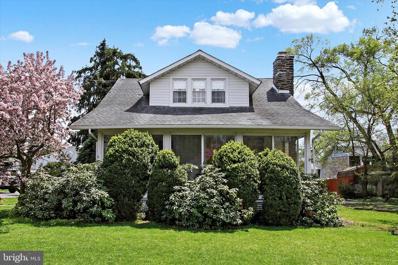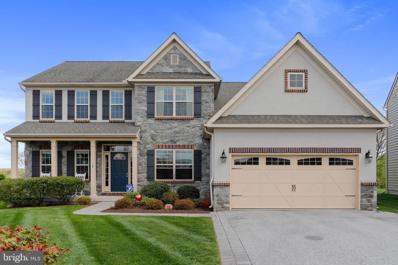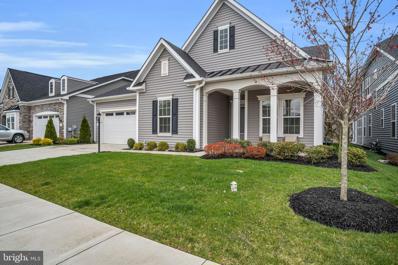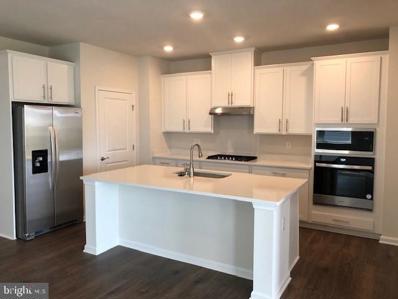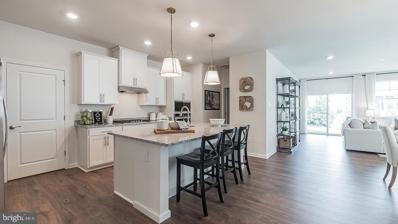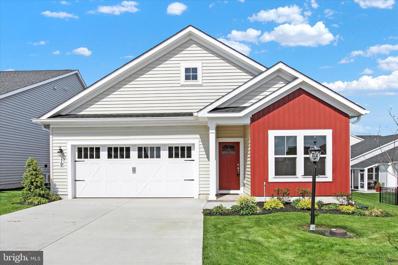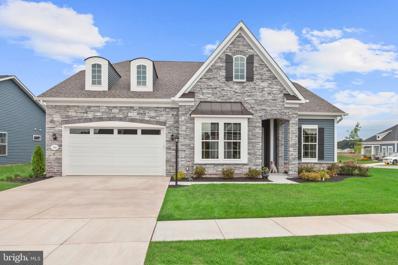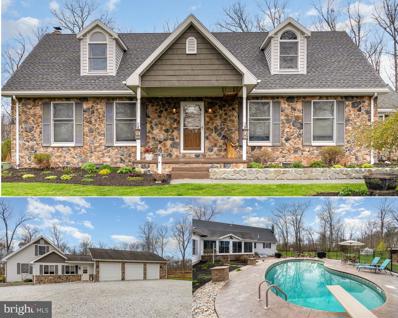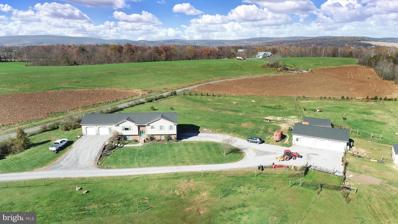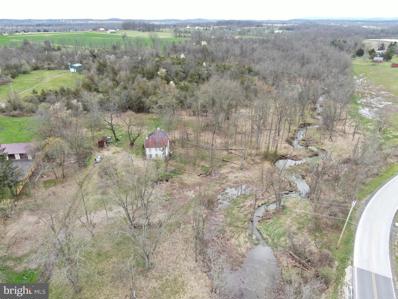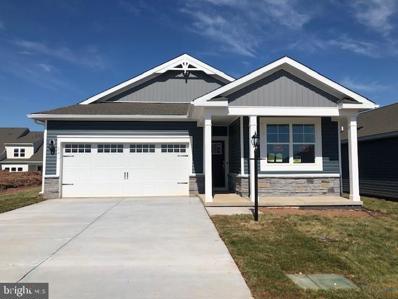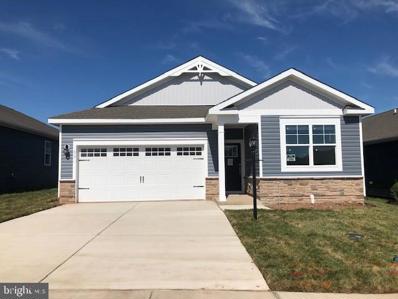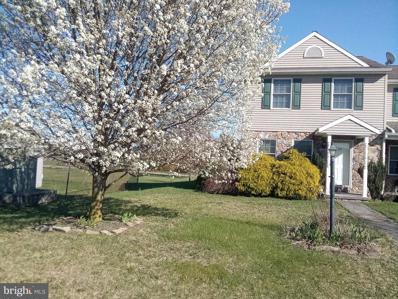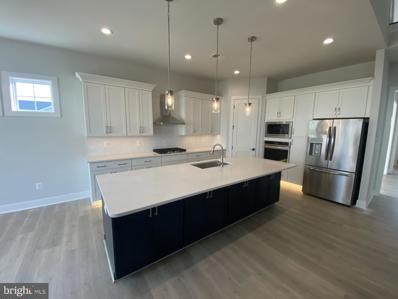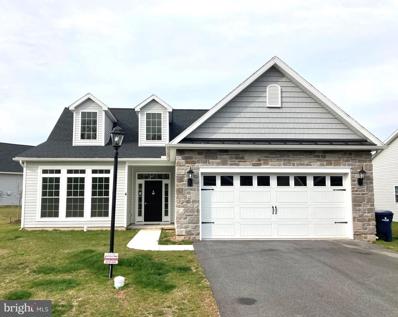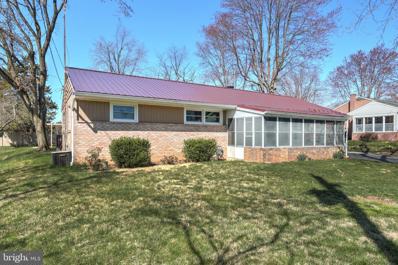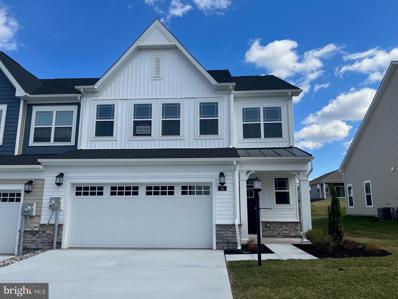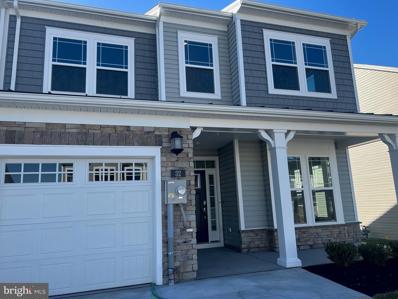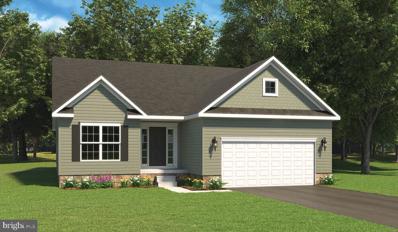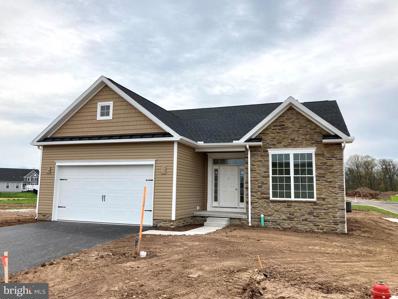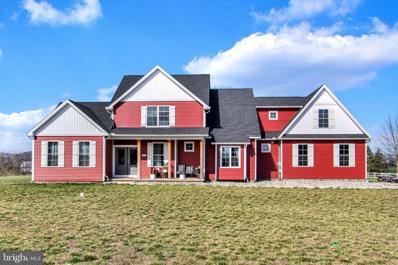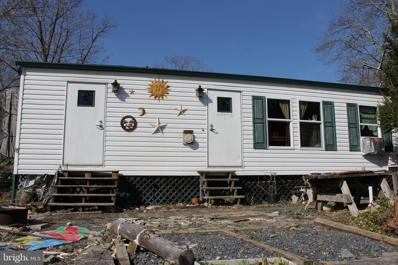Gettysburg PA Homes for Sale
- Type:
- Single Family
- Sq.Ft.:
- 2,440
- Status:
- NEW LISTING
- Beds:
- 4
- Lot size:
- 0.46 Acres
- Year built:
- 1980
- Baths:
- 3.00
- MLS#:
- PAAD2012680
- Subdivision:
- Mount Pleasant Township
ADDITIONAL INFORMATION
Welcome to the Wheatland Acres neighborhood where this upgraded Colonial home settled between Hanover and Gettysburg is absolutely shining after it's most recent makeover. Admire the wraparound porch as you enter into large family room with updated Luxury Vinyl Plank flooring. Wood Burning fireplace adds a touch of it's life from yesteryear while maintaining modern appeal with it's new mantle and finish. Kitchen has uniform flooring with rest of the first floor while boasting level 3 Quartz countertops with expert tile backsplash. New Refrigerator, New Microwave, New Dishwasher and New Oven/Range. Extra cabinets for pantry like storage and enough space to host eat -in style kitchen space on either side. First floor also hosts large formal style dining room or could be used as formal Living Room depending on new owner's preference. Towards the first floor laundry room we have updated half bath with Quartz Vanity Counter. Laundry room retains sink with spacious convenience. Upstairs Bedrooms have all been re-carpeted and painted with Master Bathroom refinished with Marble Vanity countertop and updated Shower stall. The upstairs second Full Bathroom boasts similar finishing with Quartz Vanity Counters. Large Basement has walkout access to back yard and is begging for the right owner to have completely finished. Brand New Furnace and Hot Water Heater were recently installed. This captivating home is nestled just minutes from Lake Heritage activities and less than 10 from downtown historic Gettysburg, and less than 10 miles from Hanover. Please make sure to schedule showings quickly for opening weekend!
- Type:
- Townhouse
- Sq.Ft.:
- 2,514
- Status:
- NEW LISTING
- Beds:
- 4
- Lot size:
- 0.11 Acres
- Year built:
- 2022
- Baths:
- 3.00
- MLS#:
- PAAD2012740
- Subdivision:
- Amblebrook
ADDITIONAL INFORMATION
Welcome to 45 Rocky Green Lane, a stunning end-unit home located in the amenity-rich community of Amblebrook in Gettysburg. This vibrant community offers a wealth of lifestyle amenities, including a clubhouse with a state-of-the-art fitness center, indoor and outdoor pools, a serene pond with dock access, scenic walking and jogging trails, a dog park, cozy lounge areas, billiards rooms, a theater room, an amphitheater, bocce courts, tennis and pickleball courts, Heartland Market & Cafe, and a variety of on-site events and services like a farmers market, outdoor amphitheater, concierge services, and a lifestyle director. The home itself is equally impressive, with bright and spacious interiors that feature crown moldings, a fresh neutral color palette, and luxury vinyl plank flooring throughout the main level. The stunning eat-in kitchen is designed to inspire, boasting an expansive center island with a breakfast bar and pendant lighting, 42-inch soft-close cabinetry, a decorative backsplash, stainless steel appliances, and sleek quartz countertops. The living room is a perfect space for relaxation and entertainment, with soaring vaulted ceilings, a cozy fireplace, and an oversized slider that leads to a private patio. The primary bedroom suite is a tranquil retreat, featuring a tray ceiling, custom blinds, two spacious walk-in closets (one with custom built-ins), and a luxurious ensuite bathroom with a glass-door walk-in shower and a separate water closet. Completing the main level are a convenient powder room and a well-equipped laundry room. The upper level offers additional living space with a versatile loft or family room, along with three spacious bedrooms and a full bath. Additional features of this exceptional home include a covered front porch, a rear patio, an attached 1-car garage with epoxy floors and extra overhead storage, and an outdoor sprinkler system to maintain the beautifully landscaped surroundings. Major commuter routes include US-15, US-30, and I-70.
- Type:
- Single Family
- Sq.Ft.:
- 3,193
- Status:
- NEW LISTING
- Beds:
- 4
- Lot size:
- 0.72 Acres
- Year built:
- 1972
- Baths:
- 4.00
- MLS#:
- PAAD2012800
- Subdivision:
- Twin Lakes
ADDITIONAL INFORMATION
Welcome Home to 174 Old Mill Rd! This spacious and meticulously-maintained 2-story home on the pond in Twin Lakes is just minutes from downtown Gettysburg and is on the market again and ready for you to move right in. The current owner purchased the home this spring, but due to a change in circumstance, never moved in. Bathed in sunlight, this home features wood and tiled floors throughout as well as multiple generously sized living areas. The main level also offers laundry just off the eat-in kitchen as well as an office and a full bathroom. Put your feet up (the sunroom furniture will convey with an acceptable offer!) in the Sunroom/Florida room while taking in the beauty of the pond and tranquil backyard. From the bright foyer, walk up the comfortable wooden staircase to find 4 bedrooms, 2 additional full bathrooms, a half bath and a walk-in cedar closet. On the lower level there is an unfinished basement with ample storage, a workshop area and a pool table. Seller is having a new roof installed, which will be completed prior to settlement. Donât miss this opportunity! Schedule your private tour today.
- Type:
- Single Family
- Sq.Ft.:
- 3,239
- Status:
- NEW LISTING
- Beds:
- 4
- Lot size:
- 0.39 Acres
- Year built:
- 1961
- Baths:
- 3.00
- MLS#:
- PAAD2012710
- Subdivision:
- Near Woodcrest
ADDITIONAL INFORMATION
Charming 3239 Sq. Ft. cape cod nestled on .39 acres with 4 bedrooms, 2.5 bathrooms, 2 car oversized attached garage and located just a few blocks west of the YWCA, United Lutheran Seminary and historic downtown Gettysburg, PA. So much bigger than it looks, this lovely home offers many family gathering spaces and private outdoor spaces such as 14â x 13â rear composite deck with manual awning and spacious side yard with vegetable gardens. The first level boasts 25â x 9â front SUNROOM with ceiling fans/sliding doors on all sides, 11â x 10â FOYER with built-in shelves/tile flooring, 23â x 15 LIVING DINING combo with leaded glass French doors/fresh neutral paint/gas fireplace/built-in china cabinet/Mini split HVAC unit, 13â x 10â KITCHEN with Corian countertops/double sink/ceiling fan, 19â x 15â DEN with gas insert & blower at fireplace/9â x 2â bay window/built-ins/French doors/ Mini split HVAC unit, 22â x 15â FAMILY room with fresh neutral paint/ ½ bath/Mini split HVAC unit, 19â x 13â PRIMARY BEDROOM with fresh neutral paint/closets with built-in drawers/ceiling fan/Mini split HVAC unit, 9â x 5â LAUNDRY room with 2 (5â x 3â) walk-in closets, and 8â x 8â PRIMARY FULL BATHROOM with double sink/5ft walk-in shower. The upper level offers 3 spacious bedrooms (17â x 15â/ 14â x 12â/ 13â x 11â), full bathroom with tub/shower combo, and multiple storage closets including a fabulous 8â x 7â walk-in cedar closet. Multiple HVAC systems provide versatile and comfortable options â¦â¦gas boiler provides heat to the whole house (radiators and BBâs), the Mini split units throughout the first floor provide cooling and heat, 2 gas fireplaces for ambiance and warmth, and WWAC units provide cooling for the upper level. Amenities also include: solid wood doors with on/off lighting buttons, many replacement windows, closets galore, first floor primary bedroom/bathroom and laundry, additional lower-level laundry room with 2nd washer/dryer set, mature landscaping with flowering trees & shrubs, 200-amp electric panel (2021), oversized garage with storage shelves and 9â x 9â workshop, electric fence with controller (collar not included), and potentially wood flooring under the carpeting! Square footage was derived from floor plan and measuring, buyer to verify. The courthouse shows the age of the home at 1961 but it is believed to date to the 1920âs. The seller wishes to sell house and appliances in as-is condition. So much to offer, come see!
$604,000
17 Trevor Court Gettysburg, PA 17325
- Type:
- Single Family
- Sq.Ft.:
- 2,816
- Status:
- NEW LISTING
- Beds:
- 4
- Lot size:
- 0.27 Acres
- Year built:
- 2015
- Baths:
- 3.00
- MLS#:
- PAAD2012658
- Subdivision:
- The Links At Gettsburg
ADDITIONAL INFORMATION
****Seller has completed appraisal and sales price is below appraised value.*** Tired of lawn care???? Donât want to maintain the outside of your property, but want it to look stunning??? Then itâs time to check out this beautiful home!!!! Experience the epitome of suburban living in this exquisite 4-bedroom home, ideally located in a prestigious community with exceptional amenities. This property boasts a thoughtful layout, catering to both comfort and functionality, with a luxurious owner suite on the main floor and an added sunroom that brings a touch of nature indoors. Key Features: Master Suite on First Floor: Offers privacy and convenience, complete with en-suite facilities. Sunroom Addition: A splendid extension, perfect for relaxation or enjoying a morning cup of coffee with views of the landscaped yard. Unfinished Basement: Ready for transformation into a home gym, entertainment area, or additional living space. Second Floor Loft: Provides a versatile space for a home office, sitting area, or playroom. Community Amenities: Golf Course Access: Perfect for enthusiasts of the game or those looking to enjoy the outdoors. Swimming Pool: A community pool that promises summer fun and a social hub. Fitness Center: Fully equipped to maintain an active lifestyle without leaving your neighborhood. This home is not just a residence but a lifestyle choice, offering all the amenities needed for luxury and relaxation. Whether youâre enjoying the community features or the comfort of your sunlit sunroom, this home caters to a high-quality life. Schedule your showing today.
- Type:
- Single Family
- Sq.Ft.:
- 2,862
- Status:
- NEW LISTING
- Beds:
- 3
- Lot size:
- 0.2 Acres
- Year built:
- 2021
- Baths:
- 3.00
- MLS#:
- PAAD2012560
- Subdivision:
- Amblebrook
ADDITIONAL INFORMATION
Welcome to 176 Lively Stream Way, your dream home nestled in the heart of Amblebrook in Gettysburg. This exquisite property sits on a desired lot near the clubhouse, the hub of community life. The backyard, bordered by woods, offers both privacy and a connection with nature, enhancing the peaceful ambiance. With three bedrooms and three bathrooms, this meticulously maintained home features crown molding, providing a haven of comfort and elegance. Upon entry, you are greeted by 10-foot ceilings that add to the sense of space and openness. The inviting living room boasts a cozy gas fireplace and elegant built-ins, adding sophistication to the home. Thoughtfully designed and in pristine condition, every corner of this home is warmth and charm. Modern conveniences like a tankless water heater enhance the overall comfort. The sky basement offers additional living space, perfect for a home office, entertainment area, or hobby room. Step outside to enjoy the serene outdoors from your screened-in porch or additional patio, ideal for relaxation surrounded by nature's beauty. The backyard provides a tranquil retreat, backing up to woods and a peaceful creek, offering a picturesque backdrop to everyday life. Don't miss the chance to make this charming home your own and take advantage of community amenities including walking trails, green spaces, fitness facilities, an interactive kitchen, canvas studio, fire pits, fishing dock, volleyball courts, and more. Make 176 Lively Stream Way your new address and experience the best of luxury retirement living today!
- Type:
- Single Family
- Sq.Ft.:
- 1,813
- Status:
- Active
- Beds:
- 3
- Year built:
- 2024
- Baths:
- 2.00
- MLS#:
- PAAD2012748
- Subdivision:
- Amblebrook
ADDITIONAL INFORMATION
The Merrit by D.R. Horton is a stunning new construction, ranch home plan featuring 1,813 square feet of living space, 3 bedrooms, 1 study/flex room, 2 bathrooms and a 2-car garage. Look no further than the Merrit for the convenience of first floor living. The foyer welcomes you in past a large bedroom and flex room, you decide how this space functions! The kitchen with a large island perfect for prep work, entertaining and casual dining flows effortlessly into the living room and dining area. The ownerâs suite is off the main living area and features a spacious bathroom and walk-in closet. A covered patio comes included and is the perfect outdoor space to enjoy. This home includes D.R. Horton's Home is Connected® package, an industry leading suite of smart home products that keeps homeowners connected with the people and place they value the most. The technology allows homeowners to monitor and control their home from the couch or across the globe.
- Type:
- Single Family
- Sq.Ft.:
- 1,736
- Status:
- Active
- Beds:
- 3
- Year built:
- 2024
- Baths:
- 2.00
- MLS#:
- PAAD2012746
- Subdivision:
- Amblebrook
ADDITIONAL INFORMATION
The Dawson by D.R. Horton is a stunning new construction, ranch home plan featuring 1,736 square feet of living space, 3 bedrooms, 2 bathrooms and a 2-car garage. Look no further than the Dawson for the convenience of first floor living! The kitchen with a large island perfect for prep work, entertaining and casual dining flows effortlessly into the living room and dining area. The ownerâs suite is off the main living area and features a spacious bathroom and large walk-in closet. A covered patio comes included and is the perfect outdoor space to enjoy. This home includes D.R. Horton's Home is Connected® package, an industry leading suite of smart home products that keeps homeowners connected with the people and place they value the most. The technology allows homeowners to monitor and control their home from the couch or across the globe.
- Type:
- Single Family
- Sq.Ft.:
- 1,510
- Status:
- Active
- Beds:
- 2
- Lot size:
- 0.16 Acres
- Year built:
- 2022
- Baths:
- 2.00
- MLS#:
- PAAD2012670
- Subdivision:
- Amblebrook
ADDITIONAL INFORMATION
Looking for an Active Adult Lifestyle Community then Welcome to 19 Lofty View Way in Amblebrook at Gettysburg. This move in ready single floor living home has an open floor plan with 2 bedrooms and 2 full baths. Some of the many features consist of a spacious walk in closet off the primary bathroom, kitchen island and stainless steel appliances with a sizable pantry, patio, 2 car garage and all the amenities the community has to offer. Enjoy the community by going to the indoor or outdoor pool, hot tub, play a game of pickle ball or billiards, socializing at the bar or catch a movie at the amphitheater, be creative at the art studio, work out at the gym or enjoy the trails, play in the park with your dog. You can even enjoy cooking with friends or just grab a coffee and relax. So if you are ready to downsize and have a laid back or active lifestyle schedule an appointment today to view 19 Lofty View Way!
- Type:
- Single Family
- Sq.Ft.:
- 2,712
- Status:
- Active
- Beds:
- 3
- Lot size:
- 0.34 Acres
- Year built:
- 2022
- Baths:
- 3.00
- MLS#:
- PAAD2012506
- Subdivision:
- Rock Creek
ADDITIONAL INFORMATION
Welcome to 346 Rustic Wood Drive in the heart of the Amblebrook Community in Gettysburg. This impeccable property sits on a large corner lot in the first phase of the development. Step through the front door into warm spacious surroundings. From the wainscotting, tray ceilings, and crown molding throughout, to the upgraded KitchenAid appliances with both a gas range and oven as well as electric wall oven and microwave. Settle into the Great Room experiencing the linear fireplace flanked by custom shelving and cabinets while gazing at the expanded outdoor living area with large screened porch featuring a corner gas stone fireplace. Step out the back door onto the large custom designed patio with sitting walls and ambient night lighting surrounded by custom designed gardens. This home was built in 2022 with many upgrades including all stone and ceramic tile baths, upgraded matching cabinets and granite countertops throughout the entire home. The Owners Suite has extended footage creating a sitting area. Enter the walk-in closet from bath or exit other side to custom dressing room with built-in wardrobe with coveted additional closet space. Enjoy extra storage space in the garage with custom built cabinetry, shelving, and countertop space. Combine all of this with the Amblebrook Community amenities: indoor and outdoor swimming pools, large jacuzzi, walking trails, green spaces, fitness facilities, fire pits, amphitheater, bocce ball, art studio, interactive kitchen, ponds with fishing dock, outdoor kitchen, tennis courts, outdoor and indoor pickleball courts, an interactive kitchen, game room, and theater. Meet new people and find warm and meaningful relationships, and so much more. This home is designed for the discerning owner who is looking for comfort, convenience, and beauty. Perfect for just relaxing as well as entertaining. The owners enhanced the value of this property by after-settlement improvements, i.e., professionally painting the entire interior, adding the patio, finishing garage and porch floors, and adding custom cabinetry. The original cost of this home was $816,000. It can be yours for $759,000. The owners have decided they want to be closer to their grandchildren and are selling at a discounted price. Donât miss out on this terrific offer. Come and see it today!
- Type:
- Single Family
- Sq.Ft.:
- 2,102
- Status:
- Active
- Beds:
- 3
- Lot size:
- 1.57 Acres
- Year built:
- 1990
- Baths:
- 3.00
- MLS#:
- PAAD2012530
- Subdivision:
- None Available
ADDITIONAL INFORMATION
This one has it all! Space to entertain inside and out, an in-ground pool, an oversized 3 car garage, a main floor primary bedroom, three finished levels of living space, all situated on a 1.57 acre lot in Gettysburg Area School District! The main floor featuresÂa spacious and inviting floor plan, a bright eat-in kitchen, large screened-in porch, main floor laundry, and a main floor owner's suite with an updated ensuite bath and walk-in closet. The second-floor features two spacious bedrooms and an additional full bathroom. The lower level is finished boasting two large rooms with endless possibilities. The three-car garage offers space for your cars, tools, and hobbies. Outdoors features your own private retreat and the perfect space to entertain family and friends complete with a heated, saltwater in-ground pool, deck, firepit, and so much more! New roof installed and a basement waterproofing system completed in 2021. Contact to schedule your private tour today and you could be enjoying your summer months by the pool!
- Type:
- Single Family
- Sq.Ft.:
- 2,600
- Status:
- Active
- Beds:
- 3
- Lot size:
- 41.48 Acres
- Year built:
- 2005
- Baths:
- 4.00
- MLS#:
- PAAD2012608
- Subdivision:
- None Available
ADDITIONAL INFORMATION
Very nice 41+ acre farmette with a 3 bedroom , 3 1/2 bathroom Bi-Level home, 4 car garage, private setting and over looking farmland, stocked trout stream, located only a few minutes from the historical town of Gettysburg. The town has many local amenities including a golf course, college, shopping, etc. The farm has approx. 21 acres tillable & pasture land, 19 acres woodland, and many outbuildings including a 28'x44', 3 car garage / equipment building w/ 1/2 bathroom, 30'x40' horse barn, 10'x20' shed, 12'x16' run-in shed, 12'x24' shed, 10'x20' shed, 18'x20' shed. Property can be subdivided in the future, You do not want to miss this opportunity!
- Type:
- Single Family
- Sq.Ft.:
- 1,620
- Status:
- Active
- Beds:
- 4
- Lot size:
- 6.75 Acres
- Year built:
- 1783
- Baths:
- 1.00
- MLS#:
- PAAD2012562
- Subdivision:
- None Available
ADDITIONAL INFORMATION
CIVIL WAR ERA HOME ON 6.75+/- WOODED ACRES WITH A STREAM! This unique property features a civil war era home in need of TLC. The home features 3-4 bedrooms, 1 bathroom, living room, kitchen, and a basement. A beautiful stream flows through the property! The water is serviced by a community water source. The property is a registered Superfund site and additional information on this Superfund site can be found at the United States Environmental Protection Agency Website. This property will be offered at auction on Monday, April 29, 2024 @ 3:00PM.
- Type:
- Single Family
- Sq.Ft.:
- 1,813
- Status:
- Active
- Beds:
- 3
- Year built:
- 2024
- Baths:
- 2.00
- MLS#:
- PAAD2012582
- Subdivision:
- Amblebrook
ADDITIONAL INFORMATION
May movie- in with front porch! ***The Merrit by D.R. Horton is a stunning new construction, ranch home plan featuring 1,813 square feet of living space, 3 bedrooms, 1 study/flex room, 2 bathrooms and a 2-car garage. Look no further than the Merrit for the convenience of first floor living. The foyer welcomes you in past a large bedroom and flex room, you decide how this space functions! The kitchen (grey cabinets) with a large island perfect for prep work, entertaining and casual dining flows effortlessly into the living room and dining area. The ownerâs suite is off the main living area and features a spacious bathroom and walk-in closet. A covered patio comes included and is the perfect outdoor space to enjoy. This home includes D.R. Horton's Home is Connected® package, an industry leading suite of smart home products that keeps homeowners connected with the people and place they value the most. The technology allows homeowners to monitor and control their home from the couch or across the globe.
- Type:
- Single Family
- Sq.Ft.:
- 1,736
- Status:
- Active
- Beds:
- 3
- Year built:
- 2024
- Baths:
- 2.00
- MLS#:
- PAAD2012580
- Subdivision:
- Amblebrook
ADDITIONAL INFORMATION
*May move-in!** The Dawson by D.R. Horton is a stunning new construction, ranch home plan featuring 1,736 square feet of living space, 3 bedrooms, 2 bathrooms and a 2-car garage. Look no further than the Dawson for the convenience of first floor living! The kitchen with a large island perfect for prep work, entertaining and casual dining flows effortlessly into the living room and dining area. The ownerâs suite is off the main living area and features a spacious bathroom and large walk-in closet. A covered patio comes included and is the perfect outdoor space to enjoy. This home includes D.R. Horton's Home is Connected® package, an industry leading suite of smart home products that keeps homeowners connected with the people and place they value the most. The technology allows homeowners to monitor and control their home from the couch or across the globe.
$211,000
62 Cannon Lane Gettysburg, PA 17325
- Type:
- Townhouse
- Sq.Ft.:
- 1,200
- Status:
- Active
- Beds:
- 2
- Lot size:
- 0.15 Acres
- Year built:
- 2008
- Baths:
- 2.00
- MLS#:
- PAAD2012552
- Subdivision:
- None Available
ADDITIONAL INFORMATION
This charming townhouse located at 62 Cannon Ln in Gettysburg, PA was built in 2008, offering modern amenities in a convenient location. With a total finished area of 1,200 square feet, this two-story home is perfect for a small family or individuals looking for a low-maintenance living space.Featuring a sleek design and contemporary finishes, this townhouse boasts a spacious living room, a well-appointed kitchen, one full bathroom, and one half bathroom. The open floor plan creates a seamless flow between the living spaces, making it ideal for entertaining guests or simply relaxing at home.The property sits on a generous lot size of 6,534 square feet, providing plenty of outdoor space for gardening, recreation, or enjoying the fresh air. The backyard offers a private retreat where you can unwind after a long day or host summer barbecues with friends and family.Located in a quiet neighborhood, this townhouse offers a peaceful setting while still being close to local amenities, schools, and major roadways for easy commuting. Whether you're looking for a starter home or a cozy retreat, this property has everything you need to enjoy a comfortable lifestyle in Gettysburg.Overall, 62 Cannon Ln is a well-maintained townhouse with modern features, ample living space, and a convenient location. Don't miss the opportunity to make this property your new home and experience all that Gettysburg has to offer.This townhome is an end unit with a side and front yard and has 2 additional parking spaces plus an attached garage.
- Type:
- Single Family
- Sq.Ft.:
- 2,637
- Status:
- Active
- Beds:
- 3
- Lot size:
- 0.2 Acres
- Year built:
- 2024
- Baths:
- 3.00
- MLS#:
- PAAD2012524
- Subdivision:
- Amblebrook
ADDITIONAL INFORMATION
Immediate Occupancy on a new construction home in an amenity filled 55 or better community! The Andrews is a Brand New Floorplan Offering Spacious Bedrooms W/ Choice Room & 3 Full Baths. The Living Area is Wide Open To The Gourmet Kitchen with updated cabinetry,/double wall over/electric cooktop, a Finished Storage Area, Large Pantry, Drop Zone and Laundry Room Compliment This Design on the mail level. A bonus second floor offers a versatile loft area, 3rd bedroom and full bath. This home is loaded with todays most desired upgrades included, but not limited to Quartz countertops in the kitchen/baths, stainless steel appliances, oak stairs, beautiful gas fireplace, upgraded flooring, cabinets, bathrooms along with gorgeous lighting.. This gorgeous home also includes an extended covered porch, upgraded carpets & padding , gas fireplace in the great room and as a bonus all appliances are included!
- Type:
- Single Family
- Sq.Ft.:
- 1,920
- Status:
- Active
- Beds:
- 3
- Lot size:
- 0.08 Acres
- Year built:
- 2022
- Baths:
- 2.00
- MLS#:
- PAAD2012494
- Subdivision:
- Cumberland Village
ADDITIONAL INFORMATION
Our Nicole Floorplan is now available at Cumberland Village At Marsh Creek! Please Note - The completed photos shown are of another like Nicole Model. Photos may show additional options. This Floorplan includes Stone Front & Metal Pent Roof At Garage - 9 foot Ceilings - Formal Dining Room - Painted Kitchen Cabinetry - Granite Countertops - Stainless Steel Appliances - Kitchen Island - (2) Pendant Lighting above Kitchen Island - Kitchen Pantry - Brush Nickel Fixtures and Accessories in Bathrooms - Laminate Plank Flooring throughout Foyer, Hall to Bedrooms, Dining Room, Kitchen, Breakfast Area, & Family Room - Carpeting in All Bedrooms - Ceramic Tile in Owners Bath & Shower - Gas Heat & Much More! Please check with our sales manager for details. Builder's Model Home located on site at 158 Fairplay Road, Gettysburg, PA. Please contact us today for more details! Open Daily 11am to 6pm!
- Type:
- Single Family
- Sq.Ft.:
- 1,638
- Status:
- Active
- Beds:
- 3
- Lot size:
- 0.28 Acres
- Year built:
- 1975
- Baths:
- 2.00
- MLS#:
- PAAD2012438
- Subdivision:
- James Gettys
ADDITIONAL INFORMATION
Welcome to this 3 bedroom rancher located just north of historic Gettysburg Square Recently remodeled, this home offers a beautiful kitchen with newer appliances, dining area, cozy living room with hardwood flooring, and a great sunroom. Lower level offers additional living space, with a half bath and laundry area. Exterior features include a private back yard with a maintenance free deck, patio area, 1 car garage or workshop and carport. Home has natural gas, new electric panel, central A/C and newer roof. Home is just minutes to route 15 and downtown amenities. Must see!
- Type:
- Twin Home
- Sq.Ft.:
- 2,112
- Status:
- Active
- Beds:
- 3
- Year built:
- 2024
- Baths:
- 3.00
- MLS#:
- PAAD2012472
- Subdivision:
- Amblebrook
ADDITIONAL INFORMATION
Immediate delivery! Upon entering you are immediately greeted with a two-story foyer offering a sense of luxury. Few steps away is an oversized laundry room with an entrance to your two-car-garage. The kitchen offers plenty workspace with white soft-closing cabinetry, granite countertops, stainless steel appliances, and a coffee bar. Enjoy the open concept space with a nearby breakfast area and living area. The living room is open and airy with vaulted ceilings, and extra windows above the sliding glass doors provide extra natural lighting. Step outside onto your large screened in porch and enjoy the scenery. The airy owners suite offers tons of natural light with large windows, as well as a tray ceiling. Enjoy your owners suite oasis with an oversized shower with a tiled floor, double vanity sink, and private water closet. The walk-in-closet provides ample storage. Upstairs is a spacious loft that overlooks your living room ideal for a second living area or crafting space. There are two additional bedrooms, perfect for a guest room or office and a nearby hall bathroom with a double vanity sink. Prices and features may vary and are subject to change. Agent must accompany and register their client on first visit.
- Type:
- Twin Home
- Sq.Ft.:
- 2,515
- Status:
- Active
- Beds:
- 4
- Year built:
- 2024
- Baths:
- 3.00
- MLS#:
- PAAD2012470
- Subdivision:
- Amblebrook
ADDITIONAL INFORMATION
Immediate delivery! The Jennings is one of the most popular floorplans offered by Lennar at Amblebrook. The expansive kitchen island with granite countertops is great for entertaining and preparing exquisite meals. The kitchen is bright with white soft-close cabinetry, subway tile backsplash and stainless steel appliances. Near the kitchen is a flex room surrounded by large windows great for a formal dining area. Off the kitchen is the family room with high vaulted ceilings and a gas burning fireplace. Outside you have a covered porch, perfect for afternoon gatherings. Tucked away is the first-floor owner's suite. Your spa-like bathroom features granite countertops, and an over-sized shower with seating. Upstairs is an airy loft with windows that pour in natural light. Three additional bedrooms provide ample space for guests, home office, or crafting room! Agent must accompany and register their client on their first visit.
- Type:
- Single Family
- Sq.Ft.:
- 1,589
- Status:
- Active
- Beds:
- 3
- Lot size:
- 0.08 Acres
- Baths:
- 2.00
- MLS#:
- PAAD2012398
- Subdivision:
- Cumberland Village
ADDITIONAL INFORMATION
TO BE BUILT Marie Floorplan on slab! This floorplan is our Base Price Marie in which includes Two Car Garage - 9 Ft Ceilings Throughout Main Level - Granite Countertops - Stainless Steel Appliances - Undermount Stainless Steel Kitchen Sink - Kitchen Cabinetry w/ 36" Wall Cabinets & Crown Molding - Recessed Lighting in Kitchen - Kitchen Island - Upgraded Ceramic Tile in Primary Bath - Shower Door in Primary Bath - Laminate Plank flooring throughout Main Living Area - Low Maintenance Vinyl Floor in Hall Bath and Laundry Room - Carpeting & Padding in all Bedrooms- Brushed Nickel Light Package - Gas Heat & Much More! Builder's Model Home located on site at 158 Fairplay Road, Gettysburg, PA. Must use builders preferred lender & title company to receive builder incentive. Please contact us today for more details! Open Daily 11am to 6pm! Please Note - The completed photos shown are of another like Marie Model. Photos may show additional options.
- Type:
- Single Family
- Sq.Ft.:
- 1,713
- Status:
- Active
- Beds:
- 3
- Lot size:
- 0.08 Acres
- Year built:
- 2024
- Baths:
- 2.00
- MLS#:
- PAAD2012240
- Subdivision:
- Cumberland Village
ADDITIONAL INFORMATION
Under Construction! - Our Marie Floorplan is Now Available At Our Cumberland Village At Marsh Creek Community. The Floorplan Includes 9ft Ceilings on First Floor â Rear Covered Deck â Upgraded Siding Style & Color â Stone Face Along Bedroom #3 â 2-Piece Basement Bath Rough-in â Painted Kitchen Cabinetry â Kitchen Island â Granite Countertops â Stainless Steel Appliances â Utility Tub in Laundry Room â Laminate Plank Flooring Throughout Foyer, Family Room, Dining Room, Kitchen/Pantry & Laundry Room â Upgraded Ceramic Tile In Primary Bathroom and Hall Bathroom â Upgraded Carpeting and Padding in All Bedrooms â Gas Heat! Please check with our sales manager for details. Builder's Model Home located on site at 158 Fairplay Road, Gettysburg, PA. Must use builders preferred lender & title company to receive builder incentive. Please contact us today for more details! Open Daily 11am to 6pm! Please Note - The completed photos shown are of another like Marie Model. Photos may show additional options.
- Type:
- Single Family
- Sq.Ft.:
- 3,000
- Status:
- Active
- Beds:
- 6
- Lot size:
- 11.95 Acres
- Year built:
- 2022
- Baths:
- 4.00
- MLS#:
- PAAD2012232
- Subdivision:
- Mount Joy Township
ADDITIONAL INFORMATION
Welcome to 3671 Taneytown Road, a stunning residence crafted in 2022 and poised to embrace its new owners. Nestled on a sprawling 11.95-acre parcel in picturesque Adams County, this home offers a blend of modern luxury and tranquil countryside living. Boasting an expansive 3000 square feet above grade, with an additional massive unfinished basement, this home presents endless possibilities for customization and expansion to suit your lifestyle needs. The convenience of a first-floor owner's suite makes this home exceptionally inviting, while the open floorplan seamlessly integrates the kitchen, dining area, living room, and family room, creating the perfect ambiance for effortless entertaining and everyday living. Additional highlights include first-floor laundry, 3.5 baths, and five dedicated bedrooms, with an extra office on the main level currently utilized as a sixth bedroom. A two-car side load garage, long driveway, and ample parking ensure convenience and ease for residents and guests alike. Strategically located mere seconds from the Maryland line, this property offers an ideal setting for commuters and anyone seeking a spacious retreat with remarkably LOW clean and green taxes. Don't miss the opportunity to make this exceptional property your own and experience the best of country living with modern comforts. Schedule your showing today!
- Type:
- Manufactured Home
- Sq.Ft.:
- 408
- Status:
- Active
- Beds:
- 1
- Year built:
- 2008
- Baths:
- 1.00
- MLS#:
- PAAD2012294
- Subdivision:
- Round Top Campground
ADDITIONAL INFORMATION
NEW PRICE!!! Wonderfully spacious SEASONAL RETREAT just minutes from historic downtown Gettysburg! This 1 BR, 1 BA mobile is an ideal way to maximize your stay in Adams County. Open floor plan, full kitchen, ceiling fans, laundry in unit, outdoor living spaces (patio and campfire setting) and campground amenities let you enjoy summer fun day and night! Pets allowed. The Living Room and Main Bedroom have been converted into a studio floorplan to accommodate a more open and brighter area. There is still a smaller bedroom area at the other end of the mobile. Starting November 1, 2024, the campground will no longer offer Annual Campsites. Thus, this Annual Campsite will become a Seasonal Campsite once it transfers to the new owner. Seasonal refers to the April thru October timeframe. Buyer must be approved by Round Top Campground. Extensive amenities make this a desirable locale; amenities include an inground swimming pool, separate kiddie pool, new mini golf, horseshoes, playground, outdoor movie theatre and so much more. No Showings on Mondays; Showings are limited between 10 AM - 6 PM all other days. 24 Hour Notice required and appreciated. Property conveys as is.
© BRIGHT, All Rights Reserved - The data relating to real estate for sale on this website appears in part through the BRIGHT Internet Data Exchange program, a voluntary cooperative exchange of property listing data between licensed real estate brokerage firms in which Xome Inc. participates, and is provided by BRIGHT through a licensing agreement. Some real estate firms do not participate in IDX and their listings do not appear on this website. Some properties listed with participating firms do not appear on this website at the request of the seller. The information provided by this website is for the personal, non-commercial use of consumers and may not be used for any purpose other than to identify prospective properties consumers may be interested in purchasing. Some properties which appear for sale on this website may no longer be available because they are under contract, have Closed or are no longer being offered for sale. Home sale information is not to be construed as an appraisal and may not be used as such for any purpose. BRIGHT MLS is a provider of home sale information and has compiled content from various sources. Some properties represented may not have actually sold due to reporting errors.
Gettysburg Real Estate
The median home value in Gettysburg, PA is $325,000. This is higher than the county median home value of $196,400. The national median home value is $219,700. The average price of homes sold in Gettysburg, PA is $325,000. Approximately 30.71% of Gettysburg homes are owned, compared to 61.13% rented, while 8.16% are vacant. Gettysburg real estate listings include condos, townhomes, and single family homes for sale. Commercial properties are also available. If you see a property you’re interested in, contact a Gettysburg real estate agent to arrange a tour today!
Gettysburg, Pennsylvania has a population of 7,627. Gettysburg is less family-centric than the surrounding county with 17.16% of the households containing married families with children. The county average for households married with children is 29.71%.
The median household income in Gettysburg, Pennsylvania is $37,274. The median household income for the surrounding county is $62,661 compared to the national median of $57,652. The median age of people living in Gettysburg is 22.7 years.
Gettysburg Weather
The average high temperature in July is 86 degrees, with an average low temperature in January of 20.9 degrees. The average rainfall is approximately 43.6 inches per year, with 21.5 inches of snow per year.
