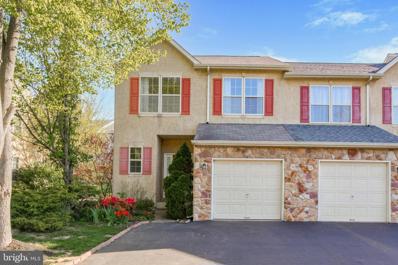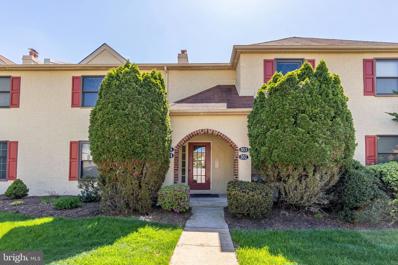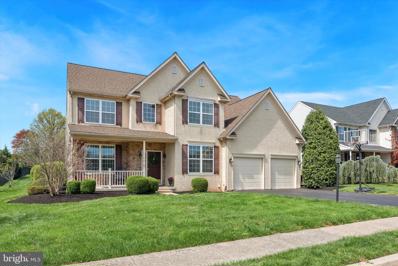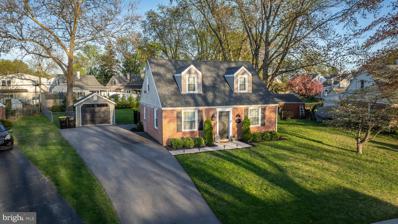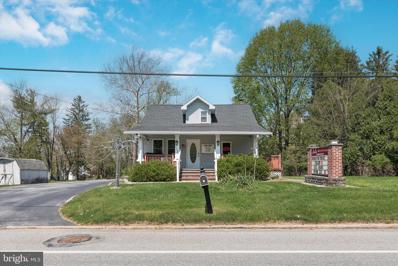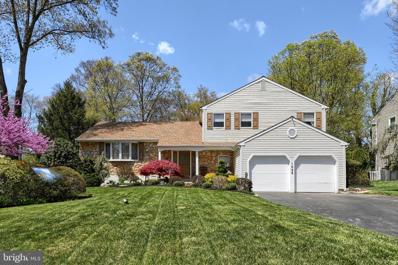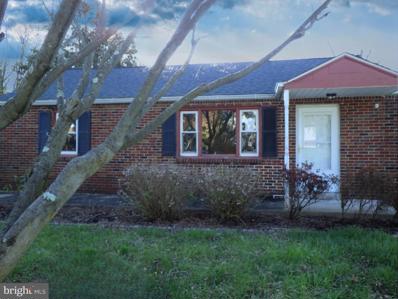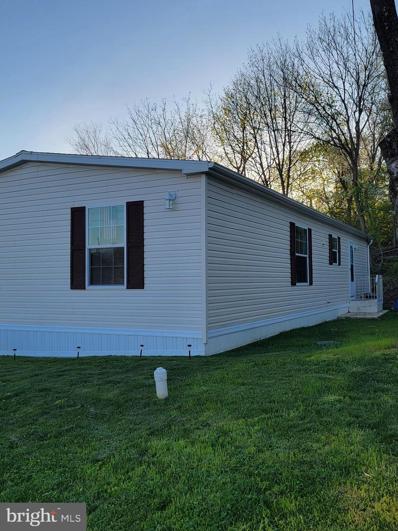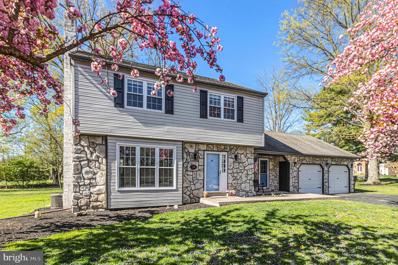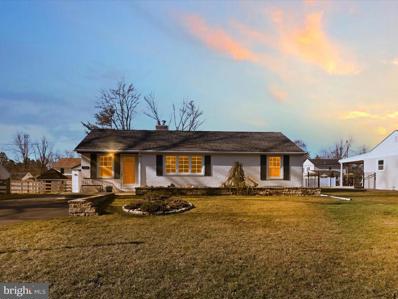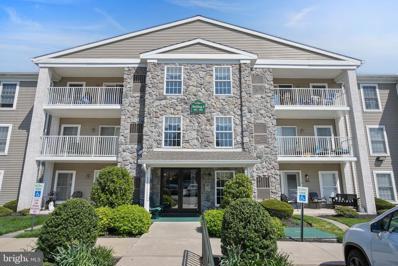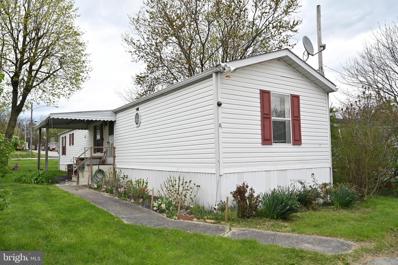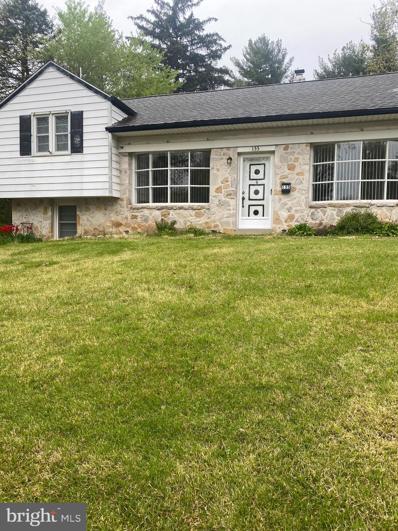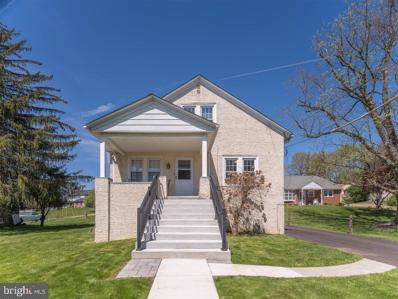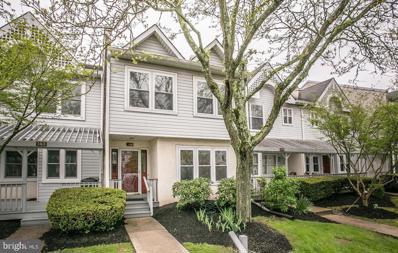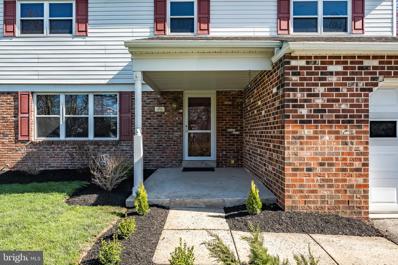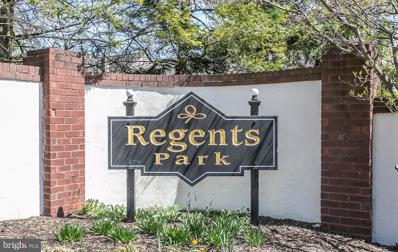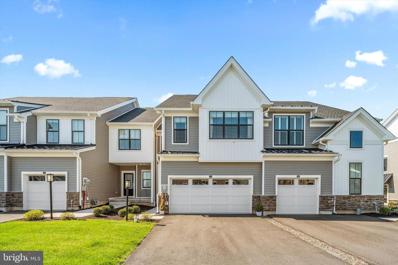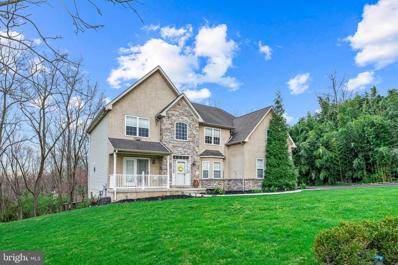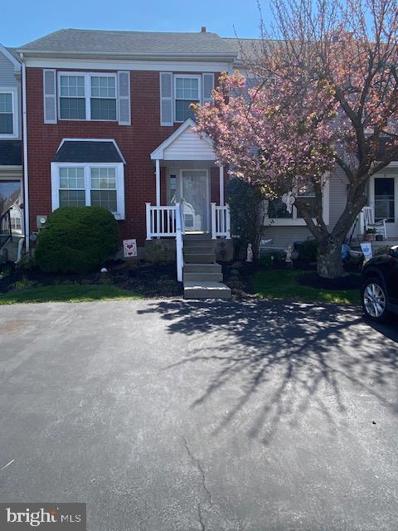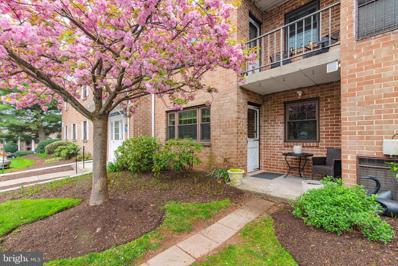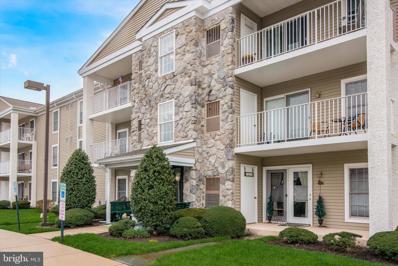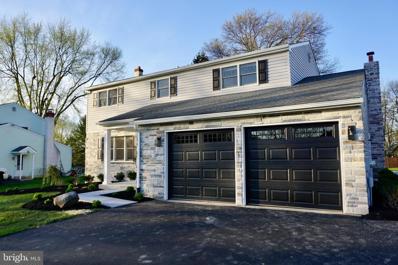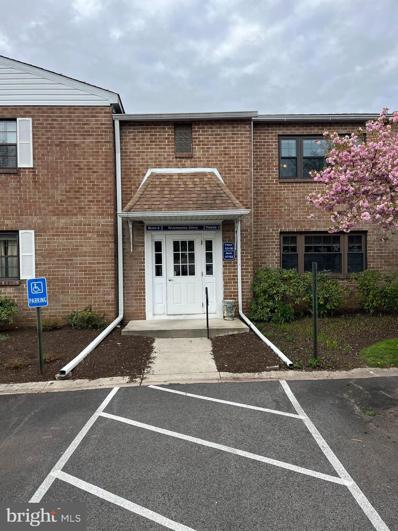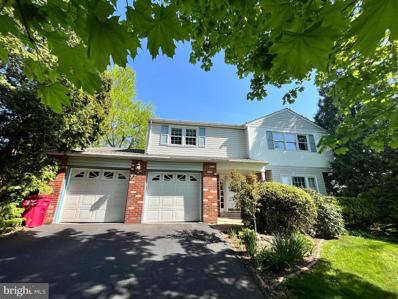Norristown PA Homes for Sale
$399,000
74 Chadwick Eagleville, PA 19403
- Type:
- Single Family
- Sq.Ft.:
- 1,770
- Status:
- NEW LISTING
- Beds:
- 3
- Lot size:
- 0.03 Acres
- Year built:
- 1999
- Baths:
- 3.00
- MLS#:
- PAMC2099390
- Subdivision:
- None Available
ADDITIONAL INFORMATION
Welcome to this meticulously maintained 3-bedroom, 2.5-bathroom end unit townhouse in the heart of Eaglevilleâs sought-after Chadwick Place community! Enter into the sunny foyer of this rarely expanded floorpan into a seamless flow from the dining room, to the open living room and into the eat-in kitchen. The large living room windows create a bright and inviting space with a cozy gas fireplace. Step outside onto the expansive and beautiful deck, ideal for entertaining or simply soaking up the sunshine. A powder room rounds out the first floor. Upstairs, you will find the primary suite, with new carpet, offering an ample amount of space with cathedral ceilings, an extra large walk-in closet and an ensuite bath with shower and garden tub. There are 2 additional bedrooms on this floor with a full bathroom. The second floor laundry room is practical and convenient. Moving to the lower level, the basement has high ceilings and is ready to be finished should you need extra living space. Plus, with a garage and a 2-car driveway, parking will never be an issue. Experience the convenience of living in the award-winning Methacton School District, with easy access to local parks, shopping, dining, and major roadways. With the homeowners association covering common area maintenance and lawn care, you can spend less time worrying about upkeep and more time enjoying the lifestyle you deserve. Schedule your showing today and make this stunning townhouse your new home sweet home!
- Type:
- Single Family
- Sq.Ft.:
- 832
- Status:
- NEW LISTING
- Beds:
- 1
- Year built:
- 1990
- Baths:
- 1.00
- MLS#:
- PAMC2100004
- Subdivision:
- Trent Manor
ADDITIONAL INFORMATION
Welcome to 355 Norris Hall Lane, nestled within the serene Trent Manor community in West Norriton. This charming 1-bedroom, 1-bathroom condo offers comfortable living in a beautifully landscaped neighborhood. Upon entering, you're greeted by an inviting open living and dining area, perfect for relaxation or entertaining guests. A sliding glass door leads to your private balcony, where you can unwind with a cup of coffee or enjoy the fresh air. Adjacent to the living area is the kitchen, featuring plenty of cabinets for storage and meal preparation space. The spacious bedroom offers a double window, filling the room with natural light, two closets for ample storage and access to the full bath. Trent Manor offers additional conveniences, including a private 600sqft laundry and a storage room in the basement. Residents will appreciate the ease of access to local amenities, with the building located within walking distance to the bus stop, shops, and restaurants. Commuting is a breeze with easy access to major roadways, and nearby attractions such as the King of Prussia Mall, The Towne Center, and Valley Forge Park provide endless opportunities for shopping, dining, and outdoor recreation. Don't miss the chance to make this delightful condo your new home!
- Type:
- Single Family
- Sq.Ft.:
- 3,621
- Status:
- NEW LISTING
- Beds:
- 4
- Lot size:
- 0.47 Acres
- Year built:
- 2004
- Baths:
- 3.00
- MLS#:
- PAMC2101596
- Subdivision:
- Chestnut Woods
ADDITIONAL INFORMATION
Welcome to 119 Clemens Circle, a stunning home with upgrades galore! This 4 bedroom, 2.5 bath home has a fabulous layout and all the space you need, plus a 2-car garage and fully finished basement. This home sits on a half-acre interior lot, with a flat usable backyard. The best part? The owner has done a ton of recent upgrades, so you donât have to! These upgrades include: New handscraped hardwood floors (2019), entire house painted (2022-2024), new kitchen appliances (2020), new water heater (2023), HVAC (2018), new roof (2022), new basement LTV floors (2018), new basement stairs carpet (2024), new toilets (2022), new garage doors (2024). Wow!! Charming front porch leads into an impressive 2-story foyerâ¦you will be proud to entertain your family and friends here. The main floor has a bright open feeling, and inviting floor plan. Sparkling modern kitchen with breakfast bar flows into the serene living room that features a fireplace and large windows adorned with plantation shutters. Sliding glass doors lead you outside, where a private oasis awaitsâ¦oversized paver patio with built-in firepit compliments the beautiful flat yard. What a perfect place for gathering in the upcoming warmer months! Upstairs, the owners suite is spacious with a massive walk-in closet and en-suite bathroom. The bathroom is well appointed with double vanity, large soaking tub, and walk-in shower. 3 more generous bedrooms and a full hall bath complete this level. Youâll notice the modern fixtures and custom trim work throughout that give a fresh updated feeling. The large finished basement was properly permitted, with egress stairs to the outside. The HOA is only $175/year for maintenance of the community water retention basin. Donât miss out on this pristine and well-kept propertyâ¦schedule your appointment today!
$369,900
9 Penfield Norristown, PA 19403
- Type:
- Single Family
- Sq.Ft.:
- 1,134
- Status:
- NEW LISTING
- Beds:
- 2
- Lot size:
- 0.31 Acres
- Year built:
- 1950
- Baths:
- 2.00
- MLS#:
- PAMC2101592
- Subdivision:
- Burnside Reserve
ADDITIONAL INFORMATION
Welcome Home to this amazing Brick Cape in Burnside Reserve. This 2 Bedroom/2 Bath Single that sits on .31 Acres has so much to offer. Brought down to the studs in 2019 this home is practically new. The first floor has a Living Room, Dining Room, Kitchen (Updated 2019) with Sliders to Rear Yard, Full Bath (Updated 2019), Bedroom with Huge Closet and Laundry Closet. The Second Floor has a Master Bedroom and Master Bath (Updated 2019) and Walk in Closet and Ample Storage. Some of the newer replacements in the home are Heater and Central Air Unit (2019), Roof (2019), Sidewalk Replaced (2020), Rear Patio (2019), 1st & 2nd Floor Flooring (2019), Bathrooms (2019), 1 Car Garage/Shed with Electric (2019).
$419,000
2783 Egypt Road Norristown, PA 19403
- Type:
- Single Family
- Sq.Ft.:
- n/a
- Status:
- NEW LISTING
- Beds:
- 3
- Lot size:
- 0.95 Acres
- Year built:
- 1931
- Baths:
- 2.00
- MLS#:
- PAMC2102344
- Subdivision:
- None Available
ADDITIONAL INFORMATION
Situated in Lower Providence Twp, 2 story multi use building, located in award winning Methacton School District. Current zoning is multi-use but it could be changed to Residential. Check with Lower Providence Township for detail. The main floor is a hair & nail salon operated by a tenant and will be moving to another location. This property has been completely renovated in & out, extended asphalt parking lot which is good for 11 12 cars, and roof was replaced in 2022. The 2nd floor has 2 bedrooms w/full bath, and full size basement is great storage space and access to the outside thru Bilco door. There are handicap access and parking spaces. Don't miss this opportunity.
- Type:
- Single Family
- Sq.Ft.:
- 2,566
- Status:
- NEW LISTING
- Beds:
- 4
- Year built:
- 1970
- Baths:
- 2.00
- MLS#:
- PAMC2101762
- Subdivision:
- The Pines
ADDITIONAL INFORMATION
Welcome to 1025 Longspur Road, which is nestled in a private setting on a cul-de-sac in the village of Audubon, Lower Providence, Montgomery County, PA. The house in "The Pines" community has been lovingly cared for by the original owners for over 50 years. It is now looking for new owners to continue its legacy. On the first floor, the house features a formal living room and a formal dining room. The large eat-in-kitchen opens up to the family room with a stone fireplace and sliding doors that lead to a secluded backyard with a pool and hot tub that are pristine. Welcome to your own oasis. The powder room and laundry room/mud room with entrance to the 2-car garage finish off the first floor. On the second floor, the primary bedroom features an in-suite bathroom; the other three bedrooms are very generously sized and there is a hall bath. Most of the upstairs is carpeted but you can see in the one bedroom that there are beautiful hardwoods underneath. There is plenty of storage in the lower level of the house which currently holds as an arts and crafts room. Which is ready to make it your own. The Methacton School District is highly regarded. King of Prussia and Valley Forge, with all that they have to offer, are a short ride away. Other shopping is located nearby, including the Oaks, PA complex. Schedule your showing today and make this home your future.
$259,900
320 Heston Norristown, PA 19403
- Type:
- Single Family
- Sq.Ft.:
- 905
- Status:
- NEW LISTING
- Beds:
- 2
- Lot size:
- 0.24 Acres
- Year built:
- 1950
- Baths:
- 2.00
- MLS#:
- PAMC2102040
- Subdivision:
- None Available
ADDITIONAL INFORMATION
Welcome to this sizable, detached rancher style home, build in 1950, located in West Norriton Montgomery County and Norristown School District. Property features spacious living room dining room, kitchen with walk out access to rear deck and big yard. 2 bedrooms, 2 baths, full finished basement with separate utility area. 1 car garage additional driveway parking, conveniently close to local shopping and major roadways. Just think a little work here and there and this will be a great place to call Home.
$135,000
41 Ivy Circle Norristown, PA 19403
- Type:
- Manufactured Home
- Sq.Ft.:
- 1,456
- Status:
- NEW LISTING
- Beds:
- 3
- Year built:
- 2022
- Baths:
- 2.00
- MLS#:
- PAMC2102172
- Subdivision:
- None Available
ADDITIONAL INFORMATION
- Type:
- Single Family
- Sq.Ft.:
- 1,740
- Status:
- NEW LISTING
- Beds:
- 4
- Lot size:
- 0.44 Acres
- Year built:
- 1977
- Baths:
- 3.00
- MLS#:
- PAMC2100496
- Subdivision:
- Oakland Farms
ADDITIONAL INFORMATION
Step into this welcoming and impeccably maintained 4 bedroom, 2.5 bathroom colonial, nestled on a beautiful corner lot. As you enter, bask in the natural light that floods the bright living room, accentuated by a triple window and elegant engineered hardwood floors that seamlessly transition into the adjacent dining room, providing an ideal space for gatherings and meals. The heart of the home awaits in the eat-in kitchen, adorned with granite counters, stainless steel appliances (including a dishwasher that's just a year old), and recessed lighting that illuminates every culinary adventure. Take a moment to enjoy the charming window seat, offering a tranquil spot to savor your favorite dishes. Continuing to the family room with its cozy ambiance, featuring an electric fireplace with interior storage and sconce dimmable lighting, recessed lighting and wired for surround sound. The spacious sliding door (with between the glass blinds) invites you to step out onto the patio, where you can unwind and admire the backyard. Laundry room and powder room are also conveniently located on the main floor. Head up the stairs adorned with newer carpeting (installed in 2022) to discover the main bedroom, boasting a board and batten accent wall, dual double closets, and an en-suite bath adorned with a wood top vanity, tile shower, and floor. Completing the upper level are three additional bedrooms, offering versatility and comfort for family members or guests, along with a full hall bath for added convenience. The floored attic and full basement provide ample storage solutions in addition to the detached oversized two-car garage equipped with a utility sink, work bench with cabinetry, shop lighting and a walkable attic storage. Additional features include front accent lighting on timers, gutter guards and a shed with electric. Conveniently situated near major roads, shopping, and dining, this home offers effortless access to everyday amenities. Plus, with a park just across the street, outdoor recreation is right at your doorstep. Experience the epitome of suburban living in this captivating colonial retreat.
$400,000
1027 Cardinal Audubon, PA 19403
- Type:
- Single Family
- Sq.Ft.:
- 1,214
- Status:
- NEW LISTING
- Beds:
- 3
- Lot size:
- 0.26 Acres
- Year built:
- 1953
- Baths:
- 2.00
- MLS#:
- PAMC2095182
- Subdivision:
- None Available
ADDITIONAL INFORMATION
Welcome to your peaceful haven in the heart of Audubon! This charming ranch home nestled in a quiet, safe, and friendly neighborhood offers an idyllic retreat from the hustle and bustle. Situated on a tranquil dead-end street with limited traffic, enjoy the serenity and security of suburban living. Convenience is key, with Chadwickâs Restaurant and the Shannondell swimming pool just a stone's throw away, perfect for leisurely outings and recreation. Families will delight in the top-notch school district renowned for its stellar reputation and abundant selection of local club sports, ensuring a well-rounded educational experience. Step inside to discover a meticulously maintained home boasting numerous upgrades for modern comfort. From the dry basement ideal for storage or future expansion to the luxurious matching vinyl plank flooring in the living room and dining room, every detail has been thoughtfully considered. Entertain in style in the beautifully upgraded dining room featuring large windows offering an unobstructed view of the spacious backyard, creating a seamless indoor-outdoor flow. Speaking of the backyard, privacy abounds with a new fence (2019), shed (2020), and standalone oversized one-car garage, providing ample space for outdoor activities and storage needs. Escape the summer heat under the shade of mature backyard trees, thoughtfully positioned away from the house for safety during gatherings. Enjoy the convenience and affordability of owned propane for heating and gas cooking, a rare find in this coveted neighborhood. Commuting is a breeze with quick access to 422, offering a swift journey to King of Prussia, Philadelphia, and the vibrant downtown Phoenixville scene brimming with restaurants and shops. Lots of updates to love including Sunroom/Dining room remodel, Electrical Upgrade to 200amp, Reverse Osmosis System , New Washer and Dryer in 2022. In 2021: Converted from Electric Oven to Propane, New Microwave. In 2020 New Water Heater, Replaced Cast Iron Drain Line with PVC (internal only), Remodeled Basement Bathroom, Replaced Fence, Replaced Shed, New Refrigerator. In 2019: Waterproofing (Aqua Dry): Vapor Barrier, French Drain, 2 Zoeller Sump Pumps with Battery Backups, American Standard Heater, Air Conditioner, Air Handler and 1000-gallon propane tank installation, buried and owned - Styer Propane. Don't miss the opportunity to make this exceptional Audubon residence your forever home. Schedule a showing today and experience the epitome of suburban living and find your favorites!
$289,900
533 Brandon Jeffersonville, PA 19403
- Type:
- Single Family
- Sq.Ft.:
- 1,209
- Status:
- NEW LISTING
- Beds:
- 2
- Year built:
- 2004
- Baths:
- 2.00
- MLS#:
- PAMC2101102
- Subdivision:
- Greens At Westover
ADDITIONAL INFORMATION
Welcome to The Greens at Westover! This 55+ Community is located across from Westover Country Club and is surrounded by the beautiful Golf Course. 533 is one of the Largest units in the community at over 1200 square feet and is located on the second floor. This Condo features a large open floor plan with a very bright and airy living /dining room combination. The sliding glass doors in the Living Room lead to your very own private balcony where you can enjoy your morning coffee or your evening cocktail. The beautiful white cabinet kitchen has all of the space you will need to entertain including a bar area with counter seating. The primary bedroom has an ensuite bath and a walk in closet. There is an additional bedroom, a full hall bathroom, and a laundry room. The washer, dryer, fridge and stove are included for your convenience. The building has an exercise room in the basement with a pool table, ping pong table, and lots of gym equiptment for your use. There is also a social room in the building to gather with your neighbors, as well as a library for your reading pleasure. In the Community Club House, you have full access to the indoor heated pool and a large entertaining space with a full kitchen to host your own event. This Community is truly a hidden gem and is located near King of Prussia, Valley Forge Park , the PA Turnpike , route 422, and route 202. Schedule your private showing today!
- Type:
- Manufactured Home
- Sq.Ft.:
- 980
- Status:
- NEW LISTING
- Beds:
- 3
- Year built:
- 1997
- Baths:
- 2.00
- MLS#:
- PAMC2101872
- Subdivision:
- Sunnyside Farms
ADDITIONAL INFORMATION
This spacious mobile home situated in a peaceful neighborhood, boasts 3 bedrooms, 2 full bathrooms and an open kitchen/living room layout. Located just 15 minutes from King of Prussia mall, nearby shopping center, and restaurants, adding convenience to your daily life. Easy commute with close proximity to the turnpike. Welcome to your cozy home that offers the perfect blend of convenience and comfort.
- Type:
- Single Family
- Sq.Ft.:
- 1,766
- Status:
- NEW LISTING
- Beds:
- 4
- Lot size:
- 0.42 Acres
- Year built:
- 1959
- Baths:
- 3.00
- MLS#:
- PAMC2101720
- Subdivision:
- Jeffersonville
ADDITIONAL INFORMATION
This is a Perfect Home for first time buyers or those who may want to Downsize! Located on a nice lot, this Split Level home has numerous nice features including hardwood flooring, 4 bedrooms , 2.5 Baths and Wood Cabinets in the kitchen. The Lower Level is completely finished and has a wood burning fireplace with brick hearth. There is also abundant storage. This home is also conveniently situated in a Cul-de-Sac
- Type:
- Single Family
- Sq.Ft.:
- 1,805
- Status:
- NEW LISTING
- Beds:
- 4
- Lot size:
- 0.39 Acres
- Year built:
- 1946
- Baths:
- 3.00
- MLS#:
- PAMC2101524
- Subdivision:
- Trooper Mhp
ADDITIONAL INFORMATION
Welcome to 29 S Park Ave. The impressive new grand front steps lead up to a covered front porch. Enter the front door to a spacious living room that flows strait through to the open eat in kitchen. Conveniently located on the first floor are two nice size bedrooms and a full tile bathroom . There is also a bonus room off the kitchen by the back door that is currently being used as an eating area and could also be used as a mud room or first floor laundry. Second floor offers two more nice size bedrooms with large closets that offer plenty of storage. A full bath completes the second floor. You will love the original hardwood floors through out this home ! The full walk-out basement offers a full bathroom and plenty of storage and a laundry area. Don`t forget to check out the new back steps that will take you to a driveway with plenty of parking that will give you plenty of room to turn around. You will love the beautiful open back yard ! his over size one car garage with an extension built off the back will make a great work shop or plenty of storage for yard tools and lawn furniture storage. This one will not last !
- Type:
- Single Family
- Sq.Ft.:
- 1,556
- Status:
- NEW LISTING
- Beds:
- 3
- Lot size:
- 0.06 Acres
- Year built:
- 1987
- Baths:
- 3.00
- MLS#:
- PAMC2101210
- Subdivision:
- Barley Sheaf
ADDITIONAL INFORMATION
Beautiful 3 bedroom, 2.5 bath townhome in a great location within the Barley Sheaf Community offers handsome hardwood floors throughout the main level, upstairs hallway, and master suite. Bright, spacious living room with gas fireplace, ceiling fan and door to the maintenance free deck overlooking open green space. The kitchen features electric cooking, granite counters, stainless steel range, microwave and dishwasher, tile floor and an opening overlooking the living room. Off the kitchen is the dining room with large windows bringing in lots of natural light. Powder room with pedestal sink and a coat closet complete the main level. Upstairs you will find the delightful master suite with hardwood floors, ceiling fan and full bath featuring a separate vanity area, and a large walk in closet with custom organizers. Additional balcony off the master suite offers another spot to enjoy your morning coffee or just relax after a long day. Two additional well sized bedrooms, a full hall bath with tub, and a hall linen closet complete the upper level. Walk out basement offers the laundry area and provides added storage options. New roof 2023, Water heater 2018, HVAC system 2011. Enjoy maintenance free living! Association fee includes common area maintenance, exterior building maintenance, snow, and trash removal. Great Location! Walking distance to Norristown Farm Park where you can enjoy over seven miles of paved trails, fishing in a stocked trout stream, picnic pavilions, viewing wildlife, biking, walking, jogging and more! Close to Einstein Hospital, public transportation, and minutes to shopping and dining in King of Prussia and Plymouth Meeting. Seller is looking for a quick settlement offer with one week rent back option. Welcome !
- Type:
- Single Family
- Sq.Ft.:
- 2,328
- Status:
- NEW LISTING
- Beds:
- 4
- Lot size:
- 0.45 Acres
- Year built:
- 1978
- Baths:
- 3.00
- MLS#:
- PAMC2101616
- Subdivision:
- None Available
ADDITIONAL INFORMATION
Welcome to 128 E Mount Kirk Ave in Methacton School District! Step into this meticulously maintained home boasting a perfect blend of modern upgrades and timeless charm. This property presents an array of features that cater to comfort, convenience, and style. Upon entering, you'll be greeted by the warmth of freshly refinished 3/4 inch oak hardwood floors that seamlessly flow throughout the main level, offering a touch of elegance to every step. The roof, installed just three years ago, ensures peace of mind with its durability and reliability, while the dual-zone heater, only a year and a half old, guarantees optimal climate control for year-round comfort. Additionally, a brand new air conditioning system, installed in August 2023, promises cool relief during the warmer months. The upgraded 200 amp service with generator hook up adds an extra layer of convenience, providing reassurance during power outages. No need to worry about hot water, as the water heater has also been replaced a year and a half ago. Ascending to the upper level, you'll find brand new carpets that add plush comfort and a fresh aesthetic to the living spaces. Situated in a desirable location, this home offers not only comfort and functionality but also easy access to amenities, schools, and major roadways. Don't miss the opportunity to make this meticulously updated property your new home sweet home! Schedule your showing today and experience the perfect blend of modern living and classic charm at 128 E Mount Kirk Ave.
- Type:
- Single Family
- Sq.Ft.:
- 1,472
- Status:
- NEW LISTING
- Beds:
- 2
- Lot size:
- 0.05 Acres
- Year built:
- 1986
- Baths:
- 1.00
- MLS#:
- PAMC2101584
- Subdivision:
- Regents Park
ADDITIONAL INFORMATION
Great opportunity to own a charming townhome in the lovely Regents Park community. Great location. This home features a nice size living room with box bay window, a well designed kitchen with new Stove dishwasher and refrigerator. The sunny country room has siding door leading to deck which overlooks beautiful trees and shade. The two second floor bedrooms both have access to the full bath. The full finished basement lends itself to additional space and storage and has a laundry area. This home has been freshly painted, new carpets, newer heater, newer windows and has a wonderful country room.
- Type:
- Single Family
- Sq.Ft.:
- 2,006
- Status:
- NEW LISTING
- Beds:
- 3
- Lot size:
- 0.08 Acres
- Year built:
- 2022
- Baths:
- 3.00
- MLS#:
- PAMC2101328
- Subdivision:
- Reserve At Center Square
ADDITIONAL INFORMATION
Stunning, turnkey home located on a premium lot in the Reserve at Center Square. This 2-year young Coleman Model provides a wonderful floor plan with many upgrades throughout! The open concept floor plan on the main level offers a light and airy space with gorgeous hardwood floors and recessed lighting throughout. A nicely sized living room, dining area with custom lighting fixture and a gourmet kitchen is a showstopper with white cabinetry, a quartz island with custom pendant lighting, designer subway tiled backsplash, stainless steel appliances, gas cooking with hood vent and a walk-in pantry with custom built-ins. Sliding glass door leads you to a custom, expanded Trex deck. Perfect for dining al fresco and entertaining. Also, located on the main level you will find a powder room and coat closet for guests and interior access to the spacious painted 2-car garage with electric charging station. The second level of the home offers an amazing primary suite that is is one of the largest offered by Toll Brothers in the community. It includes a large custom outfitted walk-in closet and luxurious bathroom with double vanity, neutral porcelain tiles and an oversized frameless glass shower with shower bench and river rock floor. There are two additional generously sized bedrooms each have large closets and share the hall bathroom with a double vanity and tub/shower combination with floor to ceiling tile. A conveniently located large laundry room completes this level. The lower level of the home offers an abundance of additional space with 9 Ft. ceilings, an egress window and roughed-in plumbing for a future bathroom. Additional items to note: Custom window treatments, lighting fixtures, ceiling fans, professionally outfitted pantry and primary closet systems, professionally painted throughout. Located in the award winning Methacton School district and convenient to routes 202, 73, 476, the Turnpike and to major shopping centers, grocery stores, restaurants and entertainment. Enjoy nearby charming towns of Skippack, Ambler and Blue Bell.
$675,000
96 Cirak Avenue Norristown, PA 19403
- Type:
- Single Family
- Sq.Ft.:
- 2,940
- Status:
- NEW LISTING
- Beds:
- 5
- Lot size:
- 0.93 Acres
- Year built:
- 2007
- Baths:
- 4.00
- MLS#:
- PAMC2101132
- Subdivision:
- The Woodlands
ADDITIONAL INFORMATION
Step into the inviting ambiance of 96 Cirak Ave, Norristown PA 19403, where a charming 5-bedroom residence awaits. Nestled on a secluded street with no through traffic, this exquisite property offers a blend of elegance and entertainment, creating a sanctuary for both relaxation and social gatherings. The interior features a spacious vaulted ceiling living room with a cozy fireplace, ideal for intimate gatherings or relaxed evenings. The kitchen boasts granite counters, stainless steel appliances, and a large island, while the first-floor flex area offers versatility to be an office, playroom, or an additional bedroom. Upstairs, the grand primary bedroom awaits with a luxurious en-suite bath featuring a jetted tub and walk-in shower. The basement presents a private movie theater, a home office space, and a sizable bar area for hosting memorable gatherings. Outside, a sprawling deck overlooks a shimmering pool, providing the perfect setting for outdoor entertaining and leisure. Experience the epitome of refined living in this captivating retreatâschedule your private tour today and make it yours forever.
$315,000
940 Craftsman Norristown, PA 19403
- Type:
- Single Family
- Sq.Ft.:
- 1,408
- Status:
- NEW LISTING
- Beds:
- 3
- Lot size:
- 0.05 Acres
- Year built:
- 1987
- Baths:
- 2.00
- MLS#:
- PAMC2099828
- Subdivision:
- Regents Park
ADDITIONAL INFORMATION
Introducing a charming 3-bedroom, 1.5-bathroom townhouse nestled in a serene neighborhood in Regents Park. This inviting home boasts a spacious loft, perfect for a home office, bedroom or entertainment area. Enjoy the convenience of modern living with an open floor plan, kitchen, and cozy living spaces. New Roof 2022, New Flooring 2022-2023, Upgraded powder room 2023, New fridge 8-2023, Kitchen Upgrade 2019-2020. A full basement offers endless possibilities for finishing & customization. With this prime location and versatile layout, this townhouse presents an ideal opportunity for comfortable living and future expansion. Make sure you don't pass up the chance to make this your new home sweet home.
- Type:
- Single Family
- Sq.Ft.:
- 1,232
- Status:
- Active
- Beds:
- 2
- Lot size:
- 0.03 Acres
- Year built:
- 1974
- Baths:
- 2.00
- MLS#:
- PAMC2101380
- Subdivision:
- Westover Club
ADDITIONAL INFORMATION
Welcome to Westover Harbor, where convenience meets comfort in this impeccably maintained 2-bedroom, 2-full bathroom first-floor unit. This sought-after residence boasts both an exterior entry into the unit and a hallway entry, providing ease and privacy. Upon entering, you're greeted by spacious rooms complemented by updated floors and a modern kitchen featuring stainless steel appliances and floating shelves. The beautiful windows throughout the unit fill the space with natural light, creating a warm and inviting atmosphere. One of the highlights of this unit is the cozy patio, perfect for relaxing or entertaining. The primary bedroom includes an ensuite bathroom for added convenience. Plus, with low condo fees, maintenance is a breeze. Location-wise, Westover Harbor is a dream for outdoor enthusiasts, with easy access to the Schuylkill River Trail for biking, walking, or jogging. Additionally, the proximity to King of Prussia ensures that all your shopping and dining needs are just a stone's throw away. Don't miss out on this opportunity to own a spacious, updated, and well-maintained unit in a prime location. Schedule your showing today and experience the best of Westover Harbor living!
- Type:
- Single Family
- Sq.Ft.:
- 1,026
- Status:
- Active
- Beds:
- 2
- Lot size:
- 0.02 Acres
- Year built:
- 2003
- Baths:
- 2.00
- MLS#:
- PAMC2101528
- Subdivision:
- Greens At Westover
ADDITIONAL INFORMATION
Welcome to the serene and vibrant lifestyle at The Greens of Westover, a coveted 55+ community nestled across from the prestigious Westover Country Club amidst a picturesque golf course. This second-floor condo presents an inviting and comfortable living space boasting 2 bedrooms and 2 full bathrooms, ensuring both privacy and convenience. As you step inside, you'll immediately notice the impeccable maintenance and care that has been lavished upon this home. The cozy breakfast area is perfect for starting your day, complemented by a convenient 2-stool counter seating for casual meals or engaging conversations. The convenience of having a washer and dryer right in the unit adds an extra layer of ease to your daily routine. Beyond the confines of your home, The Greens of Westover offers a wealth of amenities designed to enhance your lifestyle. Stay active and fit in the community's exercise facility, or enjoy a refreshing swim in the indoor heated pool. The social room provides a welcoming space for gatherings and events, fostering a sense of community among residents. Convenience is key, and this location delivers. Situated near King of Prussia, you'll have access to an abundance of shopping options, fine dining experiences, and cultural attractions. With easy access to major highways and proximity to Valley Forge Park, outdoor adventures and commuting are both effortless. Unwind and soak in the tranquil surroundings from your private balcony, offering breathtaking views of lush greenery. Whether you're enjoying a quiet morning coffee or savoring a sunset, this balcony becomes your personal oasis. Experience the best of maintenance-free living combined with a vibrant community atmosphere at The Greens of Westover. Discover the perfect blend of comfort, convenience, and leisure in this exceptional 55+ condo.
- Type:
- Single Family
- Sq.Ft.:
- 2,978
- Status:
- Active
- Beds:
- 4
- Lot size:
- 0.42 Acres
- Year built:
- 1977
- Baths:
- 3.00
- MLS#:
- PAMC2100940
- Subdivision:
- None Available
ADDITIONAL INFORMATION
Welcome to 3119 Walker Lane, where every detail whispers luxury. This meticulously renovated colonial beckons with its freshly masoned facade, fenced backyard, and pristine concrete features. Step inside to discover a haven of comfort and style, boasting new mechanical, electrical, and plumbing systems, along with a tankless hot water heater for ultimate convenience. Indulge your senses in the open-concept living space, adorned with wide plank floors and a beautiful kitchen flaunting GE appliances and a striking waterfall island. Your furry family members will adore the included dog wash, while you'll relish the spa-like retreat of the primary bathroom's 40 sf step-in shower. Plus, with a second-story laundry, the chores become a breeze. And don't forget the basement - a versatile den awaiting your personal touch. Make this your forever home today! MORE PHOTOS TO COME ON THURSDAY
- Type:
- Single Family
- Sq.Ft.:
- 1,452
- Status:
- Active
- Beds:
- 2
- Year built:
- 1974
- Baths:
- 2.00
- MLS#:
- PAMC2100840
- Subdivision:
- Westover Harbor
ADDITIONAL INFORMATION
One of the larger units available in this community. Very spacious 2nd floor unit. Nice sized kitchen with ceiling fan, leads to dining area and large living room with ceiling fan. 2 nice sized bedrooms and a den with sliders to the balcony. Master bedroom has a full bath with an updated shower. Full bathroom in the hall. Plenty of closet space. Laundry area where there is a hook up for a stackable washer/dryer. Neutral carpet throughout. Minutes from the Schuylkill River Trail, Golf and close to major highways. Seller is a PA real estate broker.
- Type:
- Single Family
- Sq.Ft.:
- 2,368
- Status:
- Active
- Beds:
- 4
- Lot size:
- 0.35 Acres
- Year built:
- 1967
- Baths:
- 3.00
- MLS#:
- PAMC2099810
- Subdivision:
- Audubon Estates
ADDITIONAL INFORMATION
Welcome to this beautiful 2-story colonial style home with 4 bedrooms, 2.5 baths, 2 car garage in Methacton School District. Once you turn onto Heatherwood Hills Road, you will notice this home sits on a quiet cul-de-sac road and is very private. The beautiful lot offers mature trees and lush green lawns to create a welcoming atmosphere. Walk up to the beautiful front door and step inside to discover a spacious foyer with tile flooring. To the right is the large living room, carpet and a beautiful window, which lets in all-natural sunlight. The formal custom dining room features a large window and is great for entertaining and holiday gatherings. The kitchen offers white wood cabinetry with Corian sink, sleek granite countertops and a detailed tile backsplash. Also, a stainless oven, stove top, pantry and tile flooring. The large bay bay-window in the eat-in kitchen provides plenty of natural light and a beautiful view of the scenic back yard. The large family room offers a beautifully pointed brick wall and a wood burning fireplace with hearth, beautiful accent beams on the ceiling and a large patio door to walk out to the beautiful backyard. For your convenience the laundry room is on the first level with white cabinetry, a utility sink, window and plenty of storage. Outside, you can enjoy many family gatherings and BBQs in the large yard with a utility shed. On the second level is the large bright and cheery primary bedroom with two large closets and a full bath with stall shower. To finish off the second floor there are 3 additional large bedrooms all with carpet and large closets. The full hall bath has been updated with soaking tub, shower, sink and beautiful tile. The partially finished basement is ready for your finishing touches and with abundant storage opportunities. Roof & Windows 2012, Air Conditioning Unit 2022 and Lower Providence Use and Occupancy certified. This home sits directly across the street from Woodland Elementary School and less than a block away from the Mascara Ball Field and Playground. Enjoy fine dining and theater, shopping malls (Plymouth Meeting, Montgomery & King of Prussia) township parks, walking trails and plenty of fun restaurants for you to enjoy, plus community college, libraries and well renowned hospitals. Less than an hour from downtown Philadelphia and the airport with very convenient access through Regional Rail and Septa. To top it all off, this home is in the award-winning, most sought-after Methacton School District, known for its academic excellence and strong community support. Recently installed waterproofing system by Salvo & Company with a 10 year warranty
© BRIGHT, All Rights Reserved - The data relating to real estate for sale on this website appears in part through the BRIGHT Internet Data Exchange program, a voluntary cooperative exchange of property listing data between licensed real estate brokerage firms in which Xome Inc. participates, and is provided by BRIGHT through a licensing agreement. Some real estate firms do not participate in IDX and their listings do not appear on this website. Some properties listed with participating firms do not appear on this website at the request of the seller. The information provided by this website is for the personal, non-commercial use of consumers and may not be used for any purpose other than to identify prospective properties consumers may be interested in purchasing. Some properties which appear for sale on this website may no longer be available because they are under contract, have Closed or are no longer being offered for sale. Home sale information is not to be construed as an appraisal and may not be used as such for any purpose. BRIGHT MLS is a provider of home sale information and has compiled content from various sources. Some properties represented may not have actually sold due to reporting errors.
Norristown Real Estate
The median home value in Norristown, PA is $128,200. This is lower than the county median home value of $298,200. The national median home value is $219,700. The average price of homes sold in Norristown, PA is $128,200. Approximately 33.85% of Norristown homes are owned, compared to 52.45% rented, while 13.7% are vacant. Norristown real estate listings include condos, townhomes, and single family homes for sale. Commercial properties are also available. If you see a property you’re interested in, contact a Norristown real estate agent to arrange a tour today!
Norristown, Pennsylvania 19403 has a population of 34,556. Norristown 19403 is less family-centric than the surrounding county with 29.31% of the households containing married families with children. The county average for households married with children is 35.13%.
The median household income in Norristown, Pennsylvania 19403 is $45,017. The median household income for the surrounding county is $84,791 compared to the national median of $57,652. The median age of people living in Norristown 19403 is 32.5 years.
Norristown Weather
The average high temperature in July is 88.2 degrees, with an average low temperature in January of 22.1 degrees. The average rainfall is approximately 47.5 inches per year, with 23.8 inches of snow per year.
