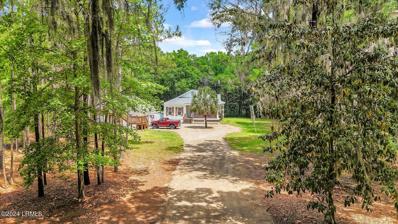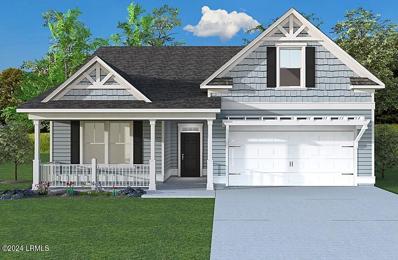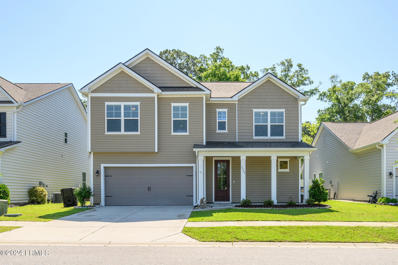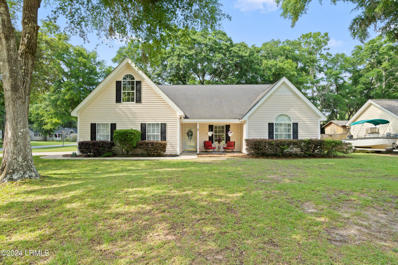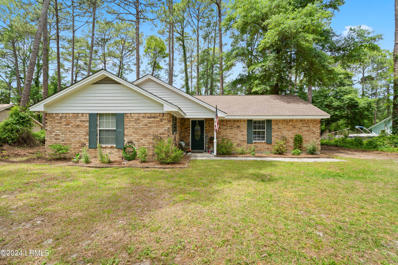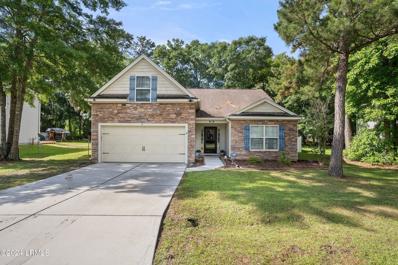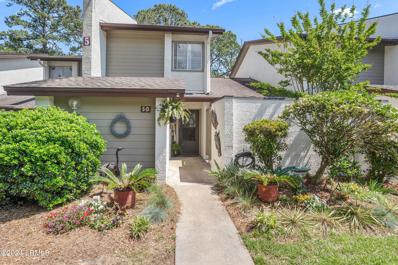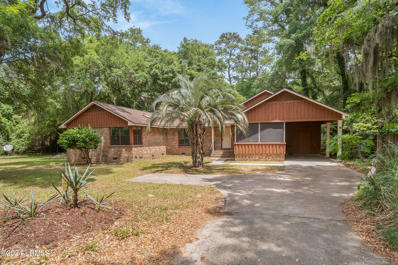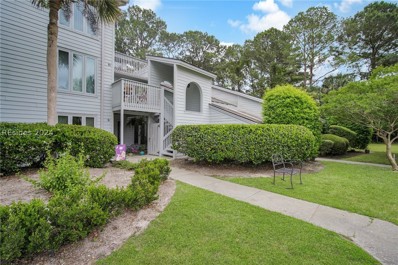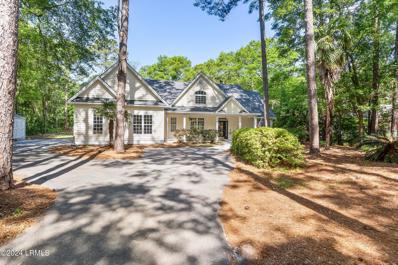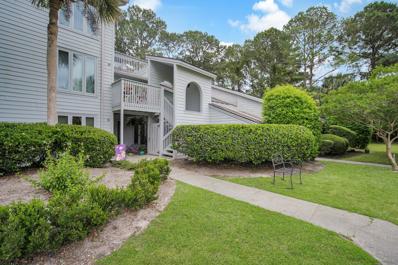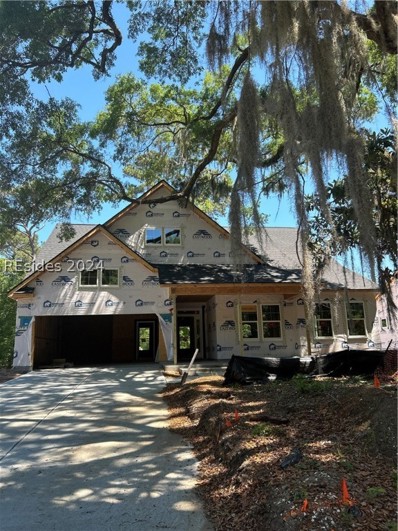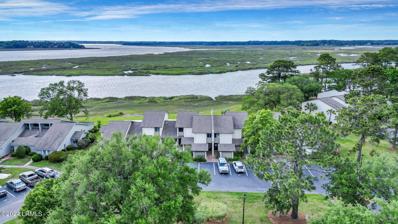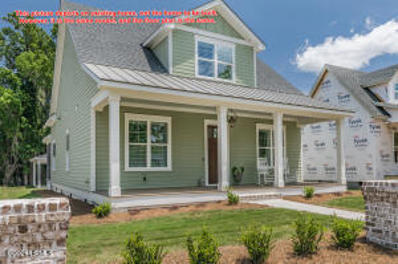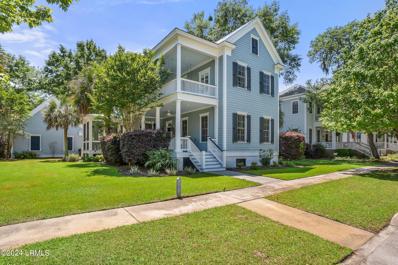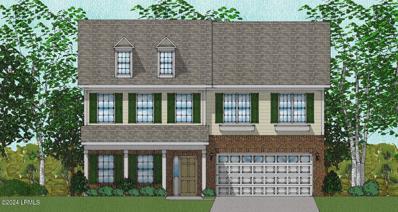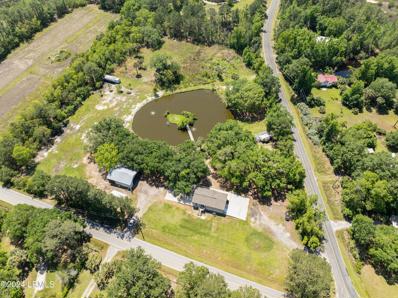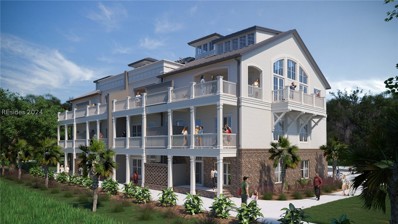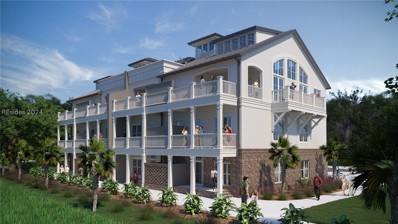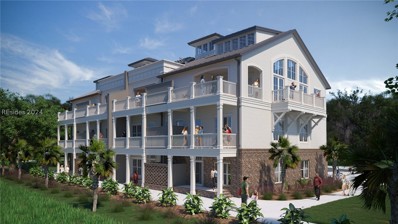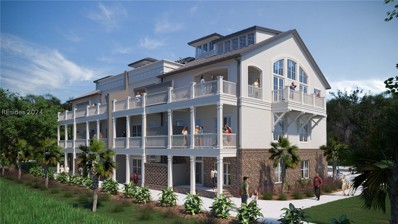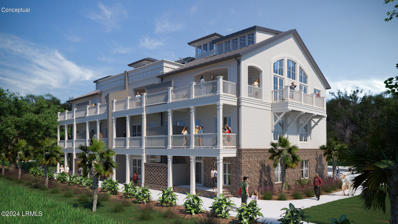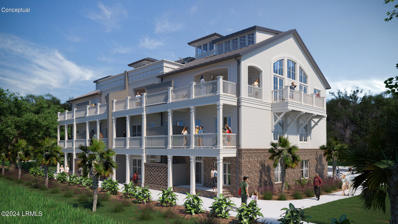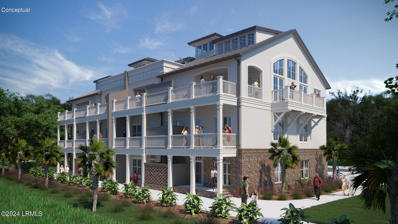Beaufort SC Homes for Sale
- Type:
- Single Family
- Sq.Ft.:
- 1,930
- Status:
- NEW LISTING
- Beds:
- 3
- Lot size:
- 2.59 Acres
- Year built:
- 2007
- Baths:
- 2.10
- MLS#:
- 184947
ADDITIONAL INFORMATION
New Roof & Hot water heater! No HOA! Beautiful custom home on 2.59 acres located on Lady's Island & 10 min. to historic downtown Beaufort. Spacious open floor plan & one level living. Hardwood flooring throughout. Light filled living room w/fireplace. The kitchen seamlessly connects to the main living area allowing you to engage w/others. Corian countertops & stainless appliances provide an inviting work space. Laundry room located near the kitchen & down the hall leading to the deck is a half bath. Owner's suite w/large closet, garden tub, double sinks & stand up shower. Two additional well appointed bedrooms provide privacy. Spacious deck w/spa overlooks the woods. Detached 2 car garage. Exterior steps lead to storage above garage which could easily be converted to added living space.
- Type:
- Single Family
- Sq.Ft.:
- 2,076
- Status:
- NEW LISTING
- Beds:
- 4
- Lot size:
- 0.3 Acres
- Baths:
- 3.00
- MLS#:
- 185083
ADDITIONAL INFORMATION
Charming one-story home with 4th bedroom & full bath above the garage, that is perfect for your guest or older children. The main floor flows nicely with a welcoming foyer, two spacious bedrooms and stylishly appointed bath with dual vanity. Large open great room with gas fireplace and gourmet kitchen offers ample space for entertaining family and friends. Upgraded kitchen has shaker style painted 42'' cabinets, quartz counters tops, built in oven/microwave, and a walk-in pantry. The spacious master bedroom has lots of windows, an en-suite with 60 x 42 walk-in shower, linen closet and large walk-in closet. Luxury vinyl planking runs throughout the entire main floor, a large covered back porch, Irrigation system, hardi-plank siding and hurricane protection complete this home
- Type:
- Single Family
- Sq.Ft.:
- 2,675
- Status:
- NEW LISTING
- Beds:
- 5
- Lot size:
- 0.15 Acres
- Year built:
- 2017
- Baths:
- 2.10
- MLS#:
- 184929
ADDITIONAL INFORMATION
A FANTASTIC OPPORTUNITY!!! This appealing 5 bedroom 2.5 bath home is calling your name. Entertain in style with the open cozy kitchen and living space that offers granite countertops, stainless appliances, walk-in pantry, and a large island. Sneak away to the primary suite on the first floor with your own walk-in closet and private bathroom. Found in the sidewalk lined Oyster Bluff community; with a community pool and playground. Don't miss out on this home!
$480,000
8 Brickman Way Beaufort, SC 29907
- Type:
- Single Family
- Sq.Ft.:
- 2,002
- Status:
- NEW LISTING
- Beds:
- 4
- Lot size:
- 0.34 Acres
- Year built:
- 2003
- Baths:
- 2.00
- MLS#:
- 185069
ADDITIONAL INFORMATION
Beautifully updated home. This open concept 4 bed, 2 bath home is located in the Telfair community of Beaufort on Lady's Island on a spacious CORNER LOT. New flooring and all new paint throughout and updated bathrooms. This home is a must see and one of the largest homes in Telfair. No HOA, no flood insurance required and conveniently located to downtown Historic Beaufort shops and restaurants, MCAS Beaufort and Parris Island.
- Type:
- Single Family
- Sq.Ft.:
- 1,739
- Status:
- NEW LISTING
- Beds:
- 3
- Lot size:
- 0.51 Acres
- Year built:
- 1994
- Baths:
- 2.00
- MLS#:
- 185057
ADDITIONAL INFORMATION
Welcome Home!! This three bedroom, two full bath brick home is located in the heart of Lady's Island in popular Royal Pines. The split floor plan is a cozy and functional living space that fosters comfort and practicality. You can make this kitchen the heart of your new home with the stainless steel appliances and ample counter space. There is a large patio area in the rear of the home, perfect for a family cookout and entertaining friends.
- Type:
- Single Family
- Sq.Ft.:
- 1,725
- Status:
- NEW LISTING
- Beds:
- 4
- Lot size:
- 0.28 Acres
- Year built:
- 2012
- Baths:
- 2.00
- MLS#:
- 184938
ADDITIONAL INFORMATION
Great oportunity to own this 4 bedroom, 2 bath home on Ladys Island. This home offers an owners suite on the first floor with 2 additional guest rooms on the first floor as well. An additional 4th bedroom is located on the second floor which could be utilized as a bonus room. Seller is offering a carpet and paint allowance with an acceptable offer. Come put your own touches on this wonderful property. Washer and dryer shall convey with the home.
- Type:
- Townhouse
- Sq.Ft.:
- 1,501
- Status:
- NEW LISTING
- Beds:
- 3
- Year built:
- 1976
- Baths:
- 3.00
- MLS#:
- 185043
ADDITIONAL INFORMATION
Discover the perfect blend of comfort, style, and convenience in this beautifully updated 3-bedroom, 3-bathroom townhouse located in the highly desirable waterfront community of Marsh Harbor. At approximately 1500 square feet, this property offers spacious living with modern amenities and stunning natural surroundings.Step inside to find a welcoming main-level primary suite, designed for relaxation and privacy. The home features new flooring and carpet throughout, complemented by an updated kitchen and bathrooms equipped with stainless steel appliances and contemporary fixtures. Multiple outdoor spaces, including a private patio off of the primary suite with lush plantings, a screened porch in the rear of the home, and an open-air deck upstairs,
$415,000
8 Bobwhite Court Beaufort, SC 29907
- Type:
- Single Family
- Sq.Ft.:
- 1,470
- Status:
- NEW LISTING
- Beds:
- 3
- Lot size:
- 0.7 Acres
- Year built:
- 1986
- Baths:
- 2.10
- MLS#:
- 185048
ADDITIONAL INFORMATION
Brick ranch perched on a double lot in peaceful Partridge Woods with clear views of the Beaufort River across the street. This 3B 2.5b offers one floor living, beautiful wood floors in the open living area, and a huge screened porch that takes advantage of the views and breeze from the ICW. Partridge Woods is a cozy neighborhood with large community dock on Broomfield Creek.
- Type:
- Condo
- Sq.Ft.:
- 1,988
- Status:
- NEW LISTING
- Beds:
- 3
- Year built:
- 1985
- Baths:
- 3.00
- MLS#:
- 443388
- Subdivision:
- MARSH HARBOR
ADDITIONAL INFORMATION
Experience hassle-free living in this captivating townhome! Nestled in The Landings at Marsh Harbor is this bright and airy residence with 3 bedrooms and 3 baths, offering ample space for everyone. Convenient to Ladys Island shopping, while downtown Beaufort is minutes away. A move-in-ready haven, adorned with freshly painted interiors, new windows, and new LVP flooring. Enjoy serene woodland vistas from the screened porch to the east, or retreat to the decks to admire breathtaking river views to the west. Office can double as 4th bedroom or guest room!
- Type:
- Single Family
- Sq.Ft.:
- 1,883
- Status:
- NEW LISTING
- Beds:
- 3
- Lot size:
- 0.58 Acres
- Year built:
- 2000
- Baths:
- 2.00
- MLS#:
- 184988
ADDITIONAL INFORMATION
New 30yr Roof- 2023, New luxury vinyl plank- 2023, Brand new kitchen appliances 2019, Brand new kitchen cabinets and countertops- 2022, Master bath remodeled in 2020, Additional bathroom remodeled in 2022, Septic tank was pumped in 2024, Hot water heater- 2020, HVAC installed- 2018, New patio- 2019, New storage shed- 2019, New trim work throughout the home. Welcome to this lovely 3 bedroom, 2 bath home on Lady's Island in the highly desirable Royal Pines community. This ranch style open floor plan enhances the home with bright spaces and convenient living that caters to both comfort and style. 9-foot ceilings throughout the home and cathedral ceiling in the living, kitchen, dining room areas which are the heart of the home. Cozy up in front of the wood-burning fireplace in the living
- Type:
- Single Family
- Sq.Ft.:
- 1,988
- Status:
- NEW LISTING
- Beds:
- 3
- Year built:
- 1987
- Baths:
- 3.00
- MLS#:
- 24011173
- Subdivision:
- Ladys Island
ADDITIONAL INFORMATION
Experience the epitome of hassle-free living in this captivating townhome! Nestled within the The Landings at Marsh Harbor on Ladys Island, this bright and airy residence boasts 3 bedrooms, 3 full baths, including 2 master suites (1 up and 1 down). Just a brief drive away, discover the convenience of Ladys Island shopping, while downtown Beaufort is minutes away.Step inside to find a move-in-ready haven, adorned with freshly painted interiors, new windows, and plush new LVP flooring. Take in the serene woodland vistas from the screened porch to the east, or retreat to the decks to admire breathtaking river views to the west. The interior exudes warmth and elegance, featuring a generously sized living room, high ceilings, loft area, great storage. Plus, office can double as 4th bedroom!
$659,990
29 Fairfield Road Beaufort, SC 29907
- Type:
- Single Family
- Sq.Ft.:
- 2,704
- Status:
- NEW LISTING
- Beds:
- 4
- Year built:
- 2024
- Baths:
- 3.00
- MLS#:
- 443806
- Subdivision:
- ACADEMY PARK
ADDITIONAL INFORMATION
Proposed completion Summer 2024. This is a ranch style home that backs up to a beautiful wooded and pond lot with lots of Oak trees. For a short time builder is offering up to $15,000 in closing costs and/or rate buy-down.
- Type:
- Condo
- Sq.Ft.:
- 1,105
- Status:
- NEW LISTING
- Beds:
- 2
- Year built:
- 1974
- Baths:
- 2.00
- MLS#:
- 185008
ADDITIONAL INFORMATION
Enjoy direct waterfront, maintenance-free living over the Beaufort River. Located just 10 minutes from Historic Downtown Beaufort, this condo in the Marsh Harbor community on Lady's Island offers a Carolina room, ground level patio, upstairs deck, and open floor plan to enjoy waterfront living. Amenities include a pool, well-maintained pond, and exterior landscaping. This condo offers convenience and coastal living at its finest. Don't miss out on this opportunity--schedule your viewing today!
- Type:
- Single Family
- Sq.Ft.:
- 1,701
- Status:
- Active
- Beds:
- 3
- Lot size:
- 0.21 Acres
- Year built:
- 2024
- Baths:
- 2.00
- MLS#:
- 24010613
- Subdivision:
- Ladys Island
ADDITIONAL INFORMATION
One last remaining lot overlooking River Place Park in award winning Coosaw Point is awaiting you to customize your dream home. The Marion floor plan is a 1 story open plan offering natural light in every room. Enjoy entertaining with family and friends in the Great Room that flows out to the screened porch. Gatherings can be indoors or outdoors. Schedule a meeting with the builder and make your selections for the home you have been waiting for.
$845,000
11 Park Square S Beaufort, SC 29907
- Type:
- Single Family
- Sq.Ft.:
- 2,881
- Status:
- Active
- Beds:
- 4
- Lot size:
- 0.19 Acres
- Year built:
- 2007
- Baths:
- 3.10
- MLS#:
- 184980
ADDITIONAL INFORMATION
Traditional and inviting describe this Coosaw Point Home. Very large verandas located on both floors that view the tranquil pond plus a screened porch leading to a private courtyard make this home unique on the outside. Step inside to this Eric Moser design and Galiant Builders construction and notice the workmanship and attention to detail. The home features Brazilian cherry hardwood flooring, 10'' foot ceilings, w/extra deep crown moldings, custom built-ins, and millwork. Plantation shutters, wainscoting, unique lighting, and a gas granite surround fireplace are some of the many features. The floorplan flows well while also providing separate living/work/flex spaces to accommodate modern lifestyles. The owners suite is on the first floor. The kitchen boasts ceiling height cabinet
$508,180
259 Thistle Lane Beaufort, SC 29907
- Type:
- Single Family
- Sq.Ft.:
- 2,423
- Status:
- Active
- Beds:
- 4
- Lot size:
- 0.35 Acres
- Year built:
- 2024
- Baths:
- 2.10
- MLS#:
- 184975
ADDITIONAL INFORMATION
The Langford is a two-story home with four bedrooms and two and half baths. The foyer opens to the large family room and arched openings leads to the kitchen and dining area. An office and private powder room are also located on the main floor. Three upstairs secondary bedrooms all feature large closets. The primary suite features a sitting area, large walk-in closet and a primary bath with a water closet and plentiful storage. Options include a fireplace in the family room, sunroom, and a bonus room.
- Type:
- Single Family
- Sq.Ft.:
- 1,400
- Status:
- Active
- Beds:
- 3
- Lot size:
- 3 Acres
- Year built:
- 2021
- Baths:
- 2.00
- MLS#:
- 184944
ADDITIONAL INFORMATION
Nestled on a generous 3-acre farm in the peaceful community of Coosaw Island, this delightful 3-bedroom, 2-bathroom manufactured home offers a perfect blend of comfort and convenience. NO HOA! Boasting approximately 1400 square feet of living space, this residence ensures a cozy atmosphere complemented by practical design.The property features a fenced-in yard, ensuring privacy and security, while the charming barn and the allowance for livestock present ideal opportunities for animal lovers or those aspiring to a self-sufficient lifestyle. The stocked pond, complete with its own dock, adds a touch of serenity and is perfect for leisurely days spent fishing or simply enjoying the gentle breezes from the nearby Coosaw River.
$1,699,750
116 Whitehall Drive Beaufort, SC 29907
- Type:
- Townhouse
- Sq.Ft.:
- 2,800
- Status:
- Active
- Beds:
- 3
- Year built:
- 2024
- Baths:
- 4.00
- MLS#:
- 443934
- Subdivision:
- LADY S ISLAND
ADDITIONAL INFORMATION
Entertain guests on the rooftop terrace w/a backdrop of the city complete with a fire feature, bar & grill. The Whitehall Point townhomes were designed & meticulously constructed to take advantage of all Beaufort has to offer. From spectacular sunrises, sunsets & outdoor living areas this exceptional 3 Bedroom 3.5 bath townhome overlooking the Beaufort River & Downtown is a rare opportunity to enjoy new construction while remaining on the edge of the hustle and bustle. Offering interior design by Dana Bacher, elevator to the rooftop, 2 car garage, balconies, gourmet kitchen w/Thermador appliances, Visual Comfort lighting & Marvin windows.
$1,699,750
118 Whitehall Drive Beaufort, SC 29907
- Type:
- Townhouse
- Sq.Ft.:
- 2,800
- Status:
- Active
- Beds:
- 3
- Year built:
- 2024
- Baths:
- 4.00
- MLS#:
- 443928
- Subdivision:
- LADY S ISLAND
ADDITIONAL INFORMATION
Indulge in luxury, this exceptional 3 Bedroom 3.5 bath townhome at Whitehall Point overlooking the Beaufort River is a rare opportunity to be close to historic Beaufort while remaining on the edge of the hustle & bustle. This luxurious residence offers interior design by Dana Bacher, 2 car garage, elevator, soaring cathedral ceilings, Marvin windows, Visual Comfort lighting & fire feature that creates an ambiance of sophistication. Culinary aficionados will delight in the beautifully appointed open kitchen w/Thermador appliances & outdoor grill. Enjoy breathtaking sunsets from private balconies while watching sailboats cruise.
$1,699,750
114 Whitehall Drive Beaufort, SC 29907
- Type:
- Townhouse
- Sq.Ft.:
- 2,800
- Status:
- Active
- Beds:
- 3
- Year built:
- 2024
- Baths:
- 4.00
- MLS#:
- 443927
- Subdivision:
- LADY S ISLAND
ADDITIONAL INFORMATION
Entertain guests on the rooftop terrace w/a backdrop of the city complete with a fire feature, bar & grill. The Whitehall Point townhomes were designed & meticulously constructed to take advantage of all Beaufort has to offer. From spectacular sunrises, sunsets & outdoor living areas this exceptional 3 Bedroom 3.5 bath townhome overlooking the Beaufort River & Historic Downtown Beaufort is a rare opportunity to enjoy new construction close to downtown while remaining on the edge of the hustle and bustle. This luxurious residence offers an elevator, 2 car garage, balconies, gourmet kitchen w/ Thermador appliances & Marvin windows.
$1,699,750
112 Whitehall Drive Beaufort, SC 29907
- Type:
- Townhouse
- Sq.Ft.:
- 2,800
- Status:
- Active
- Beds:
- 3
- Year built:
- 2024
- Baths:
- 4.00
- MLS#:
- 443926
- Subdivision:
- LADY S ISLAND
ADDITIONAL INFORMATION
Indulge in luxury in this exceptional 3 Bedroom 3.5 bath townhome at Whitehall Point overlooking the Beaufort River designed by Court Atkins Grp & meticulously constructed by Allen Patterson. Enjoy this rare opportunity in Historic Beaufort while remaining on the edge of the hustle & bustle. This luxurious residence offers a 2car garage, elevator, soaring ceilings, Marvin windows & a fire feature that creates an ambiance of sophistication. Culinary aficionados will delight in the beautifully appointed open kitchen with Thermador appliances & outdoor grill. Enjoy breathtaking sunrises from private balconies watching sailboats cruise.
$289,000
2 Katy Circle Beaufort, SC 29907
- Type:
- Single Family
- Sq.Ft.:
- 1,246
- Status:
- Active
- Beds:
- 3
- Year built:
- 1959
- Baths:
- 1.00
- MLS#:
- 443674
- Subdivision:
- SHERWOOD FOREST
ADDITIONAL INFORMATION
Coming soon!
$1,699,750
118 Whitehall Drive Beaufort, SC 29907
- Type:
- Townhouse
- Sq.Ft.:
- 2,800
- Status:
- Active
- Beds:
- 3
- Lot size:
- 0.03 Acres
- Year built:
- 2024
- Baths:
- 3.10
- MLS#:
- 184934
ADDITIONAL INFORMATION
Indulge in luxury living in this exceptional 3 Bedroom 3.5 bath townhome at Whitehall Point overlooking the Beaufort River designed by Court Atkins Grp and meticulously constructed by Allen Patterson. Enjoy this rare opportunity in historic Beaufort while remaining on the edge of the hustle & bustle. This luxurious residence offers interior design by Dana Bacher, 2 car garage, elevator, soaring ceilings, Marvin windows, Visual Comfort lighting & fire feature that creates an ambiance of sophistication. Culinary aficionados will delight in the beautifully appointed open kitchen w/Thermador appliances & outdoor grill. Enjoy breathtaking sunsets from private balconies while watching sailboats cruise.
$1,699,750
116 Whitehall Drive Beaufort, SC 29907
- Type:
- Townhouse
- Sq.Ft.:
- 2,800
- Status:
- Active
- Beds:
- 3
- Lot size:
- 0.03 Acres
- Year built:
- 2024
- Baths:
- 3.10
- MLS#:
- 184933
ADDITIONAL INFORMATION
Entertain on the rooftop terrace w/a backdrop of the city complete with a fire feature, bar & grill. The Whitehall Point townhomes designed by Court Atkins Grp & meticulously constructed by Allen Patterson were designed to take advantage of all Beaufort has to offer. From spectacular sunrises & sunsets to live oak trees & outdoor living areas you get to take advantage of year round. This exceptional 3 Bedroom 3.5 bath townhome overlooking the Beaufort River & Historic Beaufort. A rare opportunity to enjoy new construction close to downtown while remaining on the edge of the hustle and bustle. This residence offers interior design by Dana Bacher, elevator to the rooftop terrace, 2 car garage, balconies, gourmet kitchen w/Thermador appliances, Visual Comfort lighting & Marvin windows.
$1,699,750
114 Whitehall Drive Beaufort, SC 29907
- Type:
- Townhouse
- Sq.Ft.:
- 2,800
- Status:
- Active
- Beds:
- 3
- Lot size:
- 0.03 Acres
- Year built:
- 2024
- Baths:
- 3.10
- MLS#:
- 184932
ADDITIONAL INFORMATION
Entertain guests on the rooftop terrace w/a backdrop of the city complete with a fire feature, bar & grill. The Whitehall Point townhomes designed by Court Atkins Grp & meticulously constructed by Allen Patterson were designed to take advantage of all Beaufort has to offer. From spectacular sunrises & sunsets to live oak trees & outdoor living areas you get to take advantage of year round. This exceptional 3 Bedroom 3.5 bath townhome overlooking the Beaufort River & Historic Downtown Beaufort. A rare opportunity to enjoy new construction close to downtown while remaining on the edge of the hustle and bustle. This luxurious residence offers an elevator, 2 car garage, balconies, gourmet kitchen w/ Thermador appliances & Marvin windows.
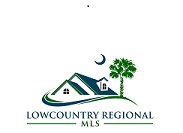
Listing information is provided by Lowcountry Regional MLS. This information is deemed reliable but is not guaranteed. Copyright 2024 Lowcountry Regional MLS. All rights reserved.
Andrea Conner, License 102111, Xome Inc., License 19633, AndreaD.Conner@Xome.com, 844-400-9663, 750 State Highway 121 Bypass, Suite 100, Lewisville, TX 75067

We do not attempt to independently verify the currency, completeness, accuracy or authenticity of the data contained herein. All area measurements and calculations are approximate and should be independently verified. Data may be subject to transcription and transmission errors. Accordingly, the data is provided on an “as is” “as available” basis only and may not reflect all real estate activity in the market”. © 2024 REsides, Inc. All rights reserved. Certain information contained herein is derived from information, which is the licensed property of, and copyrighted by, REsides, Inc.

Information being provided is for consumers' personal, non-commercial use and may not be used for any purpose other than to identify prospective properties consumers may be interested in purchasing. Copyright 2024 Charleston Trident Multiple Listing Service, Inc. All rights reserved.
Beaufort Real Estate
The median home value in Beaufort, SC is $266,800. This is lower than the county median home value of $305,100. The national median home value is $219,700. The average price of homes sold in Beaufort, SC is $266,800. Approximately 65.84% of Beaufort homes are owned, compared to 19.86% rented, while 14.3% are vacant. Beaufort real estate listings include condos, townhomes, and single family homes for sale. Commercial properties are also available. If you see a property you’re interested in, contact a Beaufort real estate agent to arrange a tour today!
Beaufort, South Carolina 29907 has a population of 14,103. Beaufort 29907 is more family-centric than the surrounding county with 30.5% of the households containing married families with children. The county average for households married with children is 23.35%.
The median household income in Beaufort, South Carolina 29907 is $62,232. The median household income for the surrounding county is $60,603 compared to the national median of $57,652. The median age of people living in Beaufort 29907 is 37.5 years.
Beaufort Weather
The average high temperature in July is 91.6 degrees, with an average low temperature in January of 39.3 degrees. The average rainfall is approximately 48.1 inches per year, with 0.3 inches of snow per year.
