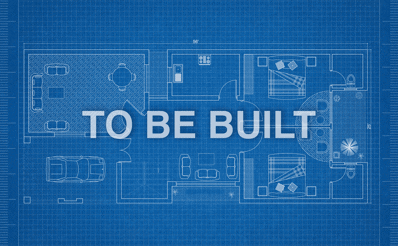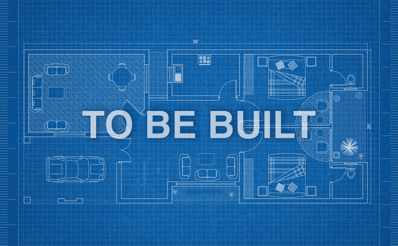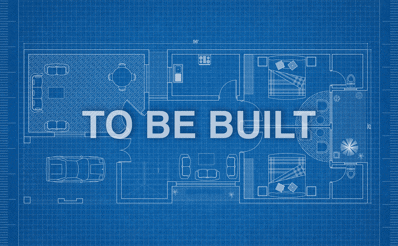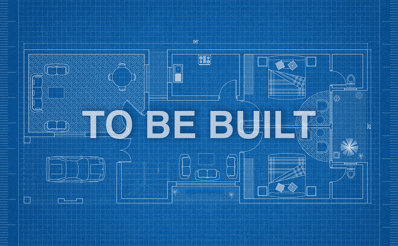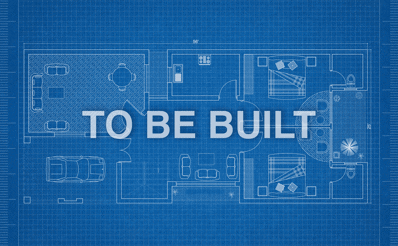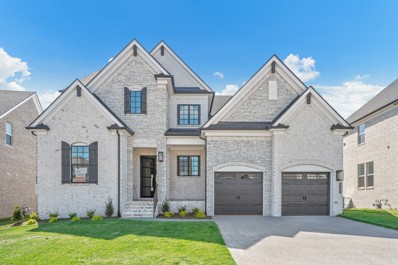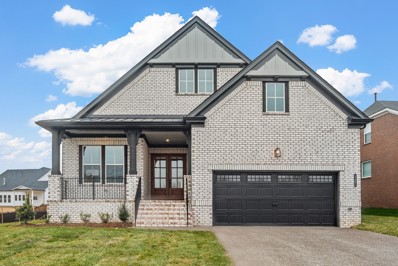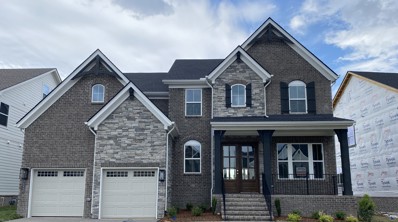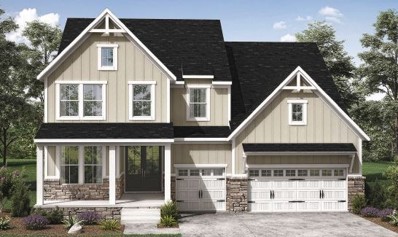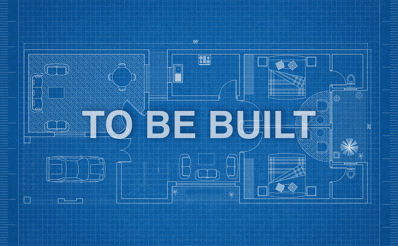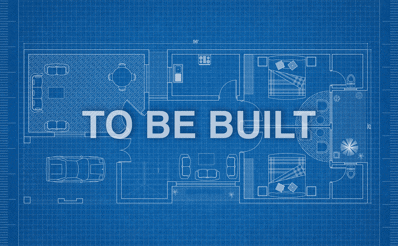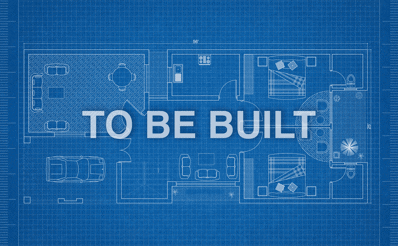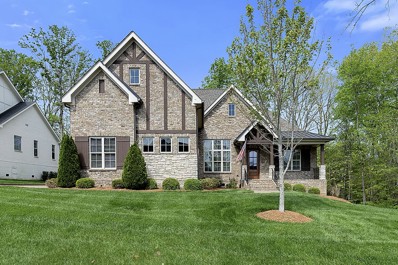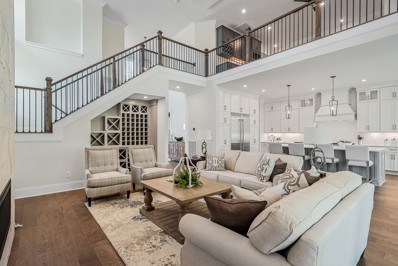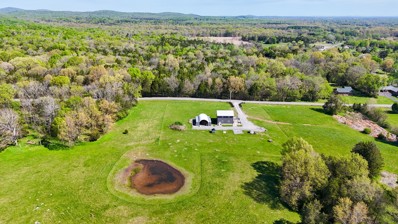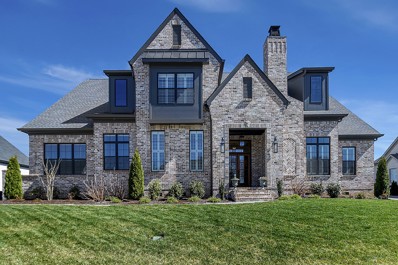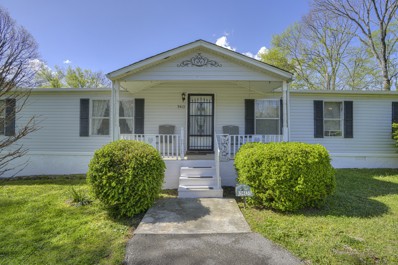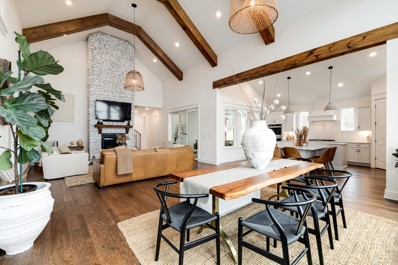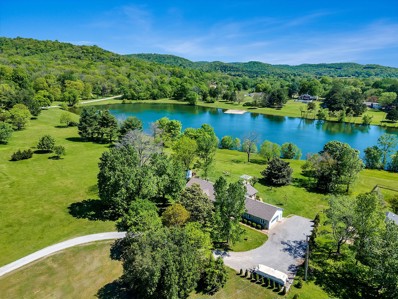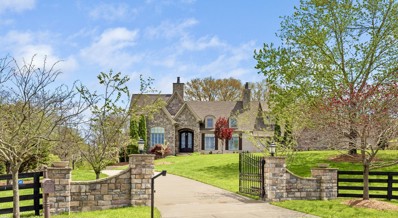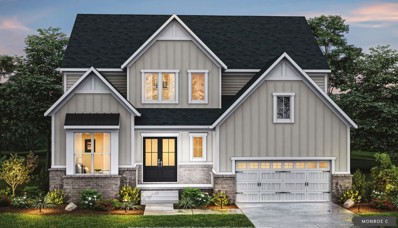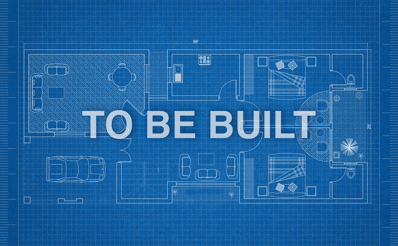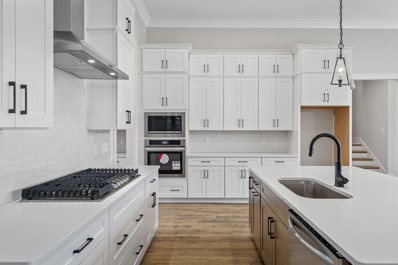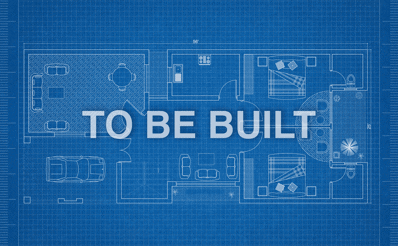Arrington TN Homes for Sale
$1,309,900
5808 Bridget Court Arrington, TN 37014
- Type:
- Single Family
- Sq.Ft.:
- 4,409
- Status:
- NEW LISTING
- Beds:
- 5
- Lot size:
- 0.29 Acres
- Year built:
- 2024
- Baths:
- 6.00
- MLS#:
- 2646363
- Subdivision:
- High Park Hill
ADDITIONAL INFORMATION
Build the Wilshire at High Park Hill in Arrington! Wonderful estate-style plan with a gourmet kitchen, large dining room, and a 2-story family room. Laundry is no longer a chore with the huge family ready room with lots of storage. The spa-like bath and 2 enormous walk-in closets in the primary suite is absolutely amazing! Enjoy the fun gameroom upstairs, unique with 2 staircases. Home comes with lots of great included features, and you can pick your structural and design options! Optional media room and 2nd story porch available with this plan. Great location! Ask about our incentives.
$926,900
5494 Ayana Drive Arrington, TN 37014
- Type:
- Single Family
- Sq.Ft.:
- 3,468
- Status:
- NEW LISTING
- Beds:
- 4
- Lot size:
- 0.25 Acres
- Year built:
- 2024
- Baths:
- 4.00
- MLS#:
- 2646279
- Subdivision:
- High Park Hill
ADDITIONAL INFORMATION
The WOW factor is what you get in this amazing Colton plan! This spacious home boasts soaring ceilings in the Foyer with a relaxing welcome into an impressive family room, dining and kitchen. Cozy up in front of the fireplace indoor or outdoor! A private office creates just the right workspace on the main level. On the 2nd floor there is plenty of entertaining space! You will be able to host game/movie nights, or sleepovers with 2 large BR and 2 Baths up with large game room. Add 5th BR and 2nd floor covered deck if you want! Model Home open daily, 5208 Kaline Drive, Arrington. This is a To Be Built home. We have options for you to customize this home. Enjoy the amenities of The Club at Kings Chapel with a paid initiation fee. Large swimming pool, fitness room and restaurant.
$863,900
5490 Ayana Drive Arrington, TN 37014
- Type:
- Single Family
- Sq.Ft.:
- 2,795
- Status:
- NEW LISTING
- Beds:
- 4
- Lot size:
- 0.25 Acres
- Year built:
- 2024
- Baths:
- 3.00
- MLS#:
- 2646272
- Subdivision:
- High Park Hill
ADDITIONAL INFORMATION
This classic and sassy Karey home will stun your friends and family with an entertaining yet exceptional living plan. The main level boasts an entertainer's kitchen perfect for family gatherings. A family room fireplace sets the stage for your designer touches. The primary retreat is large with luxurious private bath. See yourself living your best life. The 2nd floor boasts a game room, generous 3rd & 4th BR w/ Full Bath. Optional Media Room or 5th bedroom also available! Enjoy the amenities of The Club at Kings Chapel with a paid initiation fee. Large swimming pool, fitness room and restaurant. Don't miss out on choosing your lot. THIS HOME IS TO BE BUILT. Build any of our 5 plans on this great lot! Ask about our incentives!
$919,900
5458 Ayana Drive Arrington, TN 37014
- Type:
- Single Family
- Sq.Ft.:
- 3,374
- Status:
- NEW LISTING
- Beds:
- 4
- Lot size:
- 0.25 Acres
- Year built:
- 2023
- Baths:
- 4.00
- MLS#:
- 2646270
- Subdivision:
- High Park Hill
ADDITIONAL INFORMATION
Main Level Living! The Parkhill plan has it all, including THREE Bedrooms on main floor + Office, Fantastic Vaulted Ceiling in the family & kitchen with optional cedar beams give beautiful lines and set the stage for a comfortable living space. Enjoy the large outdoor covered porch with a great view or cozy up to the family room fireplace. An expansive Game room and 4th bedroom are located on the second floor, as well as an optional media room. 3 car garage option also available with this plan. This fantastic 1/4 acre lot backs up to common area. Enjoy the amenities of The Club at Kings Chapel with a paid initiation fee. Large swimming pool, fitness room and restaurant. Model home located at 5208 Kaline Dr, Arrington TN. Incentive being offered when you use our preferred lender.
$940,900
5491 Ayana Drive Arrington, TN 37014
- Type:
- Single Family
- Sq.Ft.:
- 3,598
- Status:
- NEW LISTING
- Beds:
- 4
- Lot size:
- 0.25 Acres
- Year built:
- 2024
- Baths:
- 4.00
- MLS#:
- 2646263
- Subdivision:
- High Park Hill
ADDITIONAL INFORMATION
Everything you could ever want in a home! The Monroe is an incredible new home with all the best features! Enter with double front doors into a grand foyer, come into the 2 story family room full of drama, dining space with optional wine storage, gourmet kitchen with a hidden pantry, office, huge laundry, primary and guest suites on the main level, large gameroom & media room. Optional 3rd floor available, or optional 5th bedroom or awesome 2nd story porch cab be added! Enjoy the amenities of The Club at Kings Chapel with a paid initiation fee. Large swimming pool, fitness room and restaurant. Model home located at 5208 Kaline Dr, Arrington TN. Incentive being offered when you use our preferred lender. This is a To Be Built Home. You can select your lot, plan and options and build from the ground up.
$1,139,900
5447 Ayana Drive Arrington, TN 37014
Open House:
Saturday, 4/27 10:00-6:00PM
- Type:
- Single Family
- Sq.Ft.:
- 4,222
- Status:
- NEW LISTING
- Beds:
- 5
- Lot size:
- 0.25 Acres
- Year built:
- 2024
- Baths:
- 6.00
- MLS#:
- 2646159
- Subdivision:
- High Park Hill
ADDITIONAL INFORMATION
The WOW factor is what you get in this amazing Colton plan! This spacious home boasts soaring ceilings in the Foyer with a relaxing welcome into an impressive family room, dining and kitchen. Cozy up in front of the fireplace indoor or outdoor! A private office creates just the right workspace on the main level. On the 2nd floor there is plenty of entertaining space! You will be able to host game/movie nights, or sleepovers with 3 large BR and 3 Baths up with large game room, media room & a 2nd floor covered deck! This home is almost complete / move-in ready and includes lots of great upgrades! Enjoy the amenities of The Club at Kings Chapel with a paid initiation fee. Large swimming pool, fitness room and restaurant.
$939,900
5471 Ayana Drive Arrington, TN 37014
Open House:
Saturday, 4/27 10:00-6:00PM
- Type:
- Single Family
- Sq.Ft.:
- 3,381
- Status:
- NEW LISTING
- Beds:
- 4
- Lot size:
- 0.25 Acres
- Year built:
- 2023
- Baths:
- 4.00
- MLS#:
- 2646158
- Subdivision:
- High Park Hill
ADDITIONAL INFORMATION
THREE Bedrooms on main floor + Office, along with an expansive Game room & 4th bedroom on the second floor. Live on one level and have guest quarters upstairs if you want. Beautiful Vaulted Ceiling in the family & kitchen along with a tall family room fireplace set the stage for a comfortable living space. This Parkhill plan has lots of great features like a large front porch with double doors, a screened-in covered back porch, coffered and tray ceiling details, stacked cabinets in kitchen, custom cabinets in dining room, luxurious owner's bath with freestanding tub & shower spa package, guest suite with tile shower, and more. Enjoy the amenities of The Club at Kings Chapel with a paid initiation fee. Large swimming pool, fitness room and restaurant. Model home located at 5208 Kaline Dr, Arrington TN. Incentive being offered when you use our preferred lender.
$949,900
5448 Ayana Drive Arrington, TN 37014
Open House:
Saturday, 4/27 10:00-6:00PM
- Type:
- Single Family
- Sq.Ft.:
- 3,195
- Status:
- NEW LISTING
- Beds:
- 5
- Lot size:
- 0.25 Acres
- Year built:
- 2024
- Baths:
- 4.00
- MLS#:
- 2646156
- Subdivision:
- High Park Hill
ADDITIONAL INFORMATION
This classic and sassy Karey home will stun your friends and family with an entertaining yet exceptional living plan. The main level boasts an entertainer's kitchen perfect for family gatherings. A family room fireplace sets the stage for your designer touches. The primary retreat is large with luxurious private bath. See yourself living your best life. The 2nd floor boasts a game room, generous 3rd & 4th bedrooms w/ Full Bath with 5th bedroom ensuite added as well! Enjoy the amenities of The Club at Kings Chapel with a paid initiation fee. Large swimming pool, fitness room and restaurant. Home is currently under construction. Ask about our incentives!
$1,039,900
5444 Ayana Drive Arrington, TN 37014
- Type:
- Single Family
- Sq.Ft.:
- 3,357
- Status:
- NEW LISTING
- Beds:
- 5
- Lot size:
- 0.25 Acres
- Year built:
- 2024
- Baths:
- 5.00
- MLS#:
- 2645886
- Subdivision:
- High Park Hill
ADDITIONAL INFORMATION
New home available with the Marshall in High Park Hill! With its classic curb appeal, and modern day must haves, this new home is a dream come true. This home boasts a welcoming entry with double front doors, high ceilings, 3 car garage, family room with gas fireplace, and 2 bedrooms and an office on the main level. Upstairs includes 3 bedrooms and a bonus and media room. Enjoy the outdoor covered porch with an awesome tree line view! Model Home open daily, 5208 Kaline Drive, Arrington. This home is currently under construction, and all finishes have been hand selected by our designers. Ask about our lender incentive. Enjoy the amenities of The Club at Kings Chapel with a paid initiation fee. Large swimming pool, fitness room and restaurant.
- Type:
- Single Family
- Sq.Ft.:
- 3,870
- Status:
- NEW LISTING
- Beds:
- 5
- Lot size:
- 0.25 Acres
- Year built:
- 2024
- Baths:
- 5.00
- MLS#:
- 2645264
- Subdivision:
- Pine Creek
ADDITIONAL INFORMATION
This listing is for the Wentworth floorplan Included in list price 3 Car Garage 5 bedrooms (Primary on 1st) and 4.5 Baths. This is a true TBB - choose your own structural & design finishes. Included - 10' ceilings, 8'doors throughout 1st, crown, quartz, cased doors/windows, gourmet kitchen, Fireplace, hardwood on 1st, hardwood stairs, painted cabinets, quartz and much more. Price includes Lot Premium. See on-site agent for details. Lender offering 2-1 buydown & free refinancing. **Photos are of the model home in Pine Creek
$1,011,990
1286 Galloping Hill Way Arrington, TN 37014
- Type:
- Single Family
- Sq.Ft.:
- 4,058
- Status:
- NEW LISTING
- Beds:
- 5
- Lot size:
- 0.25 Acres
- Year built:
- 2024
- Baths:
- 5.00
- MLS#:
- 2645268
- Subdivision:
- Pine Creek
ADDITIONAL INFORMATION
This listing is for a Lancaster on the LAST tree lined lot in Pine Creek. This listing is a true TBB, select all of your own structural and design options. Listing includes lot premium, 3 Car Garage, Covered Patio, 5 beds (Primary down + Guest suite down) 4.5 Bath, Huge Bonus, Study, Gourmet Kitchen, Huge Island, Quartz, 10' Ceilings / 8' doors on 1st, soaring ceiling in Family Room, Cased doors/ Windows/ 7 1/4 Baseboards, fully sodded yard/ landscape package/ full irrigation system. This list goes on!! Come check out this gorgeous lot. Please see on-site agent for details. PHOTOS ARE USED AS EXAMPLES ONLY.
$1,661,900
4812 Woodrow Place 1301 Arrington, TN 37014
- Type:
- Single Family
- Sq.Ft.:
- 5,275
- Status:
- NEW LISTING
- Beds:
- 6
- Lot size:
- 0.45 Acres
- Year built:
- 2024
- Baths:
- 7.00
- MLS#:
- 2644959
- Subdivision:
- Kings Chapel
ADDITIONAL INFORMATION
A beautiful new home designed with both style and functionality in mind. A place where you feel comfortable and relaxed, while also feeling proud to show off your space to friends and family. From the moment you step inside, you are greeted with a warm and inviting atmosphere. The entryway is spacious and well-lit, with plenty of room for guests to remove their shoes and coats. The flooring is made of high-quality hardwood, and the walls are painted in a soft, neutral colors creating a calming ambiance. Moving through the home, you will notice the attention to detail in every room. The living room features large windows that let in plenty of natural light. The kitchen is spacious and modern. There is plenty of space for outdoor entertaining for hosting bbq's or stargazing.
$1,325,000
4031 Old Light Cir Arrington, TN 37014
- Type:
- Single Family
- Sq.Ft.:
- 4,054
- Status:
- Active
- Beds:
- 4
- Lot size:
- 0.32 Acres
- Year built:
- 2016
- Baths:
- 3.00
- MLS#:
- 2644688
- Subdivision:
- Kings Chapel Sec5
ADDITIONAL INFORMATION
Nestled within the exclusive Kings Chapel neighborhood, this newly updated Arrington home sits on a peaceful wooded lot. Enjoy the new screened back porch then meander down to the backyard patio & bask in the greenery & privacy of this gorgeous rustic oasis. You'll even spot wild turkey & deer beyond the fence line during the seasons. Ultra flexible floorplan w/ 2 bedrooms down which creates a seamless flow. Meticulous care & updates have been put into this sophisticated home, including added landscaping, new real hardwoods on main floor bedrooms plus closets, custom sized shiplap, wood beams, grass cloth wallpaper accents, entirely new interior paint, newly created white oak bar, kitchen hood, new island, updated lighting, stained concrete & a new fence w/ puppy pickets.
Open House:
Friday, 4/26 2:00-4:00PM
- Type:
- Single Family
- Sq.Ft.:
- 4,685
- Status:
- Active
- Beds:
- 5
- Lot size:
- 0.45 Acres
- Year built:
- 2024
- Baths:
- 6.00
- MLS#:
- 2643022
- Subdivision:
- Kings Chapel
ADDITIONAL INFORMATION
Welcome to a harmonious blend of luxury living and natural beauty, where the enchanting melodies of rustling leaves and birdsong become the soundtrack of your daily life. This brand-new architectural gem is a haven of sophistication and tranquility, seamlessly blending the comforts of modern living with the embrace of a lush, wooded backdrop. As you approach this exquisite residence, the striking exterior hints at the carefully crafted elegance that lies within. Step through the grand entrance and be greeted by an abundance of natural light dancing across pristine surfaces, highlighting the fine details that define this home. The open floor plan effortlessly guides you through each space, creating an inviting flow that complements the surrounding greenery.
$6,500,000
9147 Spantown Rd Arrington, TN 37014
- Type:
- Single Family
- Sq.Ft.:
- 2,000
- Status:
- Active
- Beds:
- 2
- Lot size:
- 100.47 Acres
- Year built:
- 2013
- Baths:
- 2.00
- MLS#:
- 2646050
- Subdivision:
- N/a
ADDITIONAL INFORMATION
Endless possibilities! This picturesque 100.47 acres consists of three adjoining parcels. 9147 Spantown Rd. is situated on 31.55 acres with a newly renovated barndominium. The other two parcels in the total acreage are parcel (076 051.03) 36.92 acres and parcel (076 051.02) 32 acres. Property is in the Smyrna Major Thoroughfare Plan. Possibilities for rezoning to include R-6 High Res., C-2 General Commercial, 1-1 Light Industrial and 1-2 Light Industrial, Planned Commercial District. . Conveniently located just off I840 and Almaville Rd. Close to Arrington Vineyards, shopping and restaurants.
- Type:
- Single Family
- Sq.Ft.:
- 4,882
- Status:
- Active
- Beds:
- 5
- Lot size:
- 0.47 Acres
- Year built:
- 2021
- Baths:
- 6.00
- MLS#:
- 2642716
- Subdivision:
- Hardeman Springs Sec3
ADDITIONAL INFORMATION
Located in the highly desirable Arrington, TN community of Hardeman Springs, this home features high end designer features at every turn. Marvin windows, Quartz countertops, 240v in garage waiting for your high-speed electric charger, Irrigation in front and backyard, Screen porch and fenced backyard, Custom blinds and window coverings, & Grahams Lighting throughout are merely a few of the examples of the upgrades the owners have chosen for this property. The home resides on a flat, fenced lot, that backs up to partially-wooded common area providing additional privacy, and natural views year-round”. primed for the backyard oasis of your dreams to match the properties timeless elegance. All info is deemed accurate, buyer to verify.
- Type:
- Mobile Home
- Sq.Ft.:
- 1,848
- Status:
- Active
- Beds:
- 3
- Lot size:
- 1.4 Acres
- Year built:
- 2000
- Baths:
- 2.00
- MLS#:
- 2642492
ADDITIONAL INFORMATION
1.40 acre lot in country setting and in a convenient location in beautiful Arrington. Near I-840 4 miles from I-24 Nice manufactured home on a permanent foundation, FP, ceramic tile bath, DR & 2 car garage, privacy fenced with a patio. Newer roof, flat yard, well maintained. Buyer or Buyer's agent to verify all pertinent information.
$1,200,000
7036 Fiddlers Glen Dr Arrington, TN 37014
- Type:
- Single Family
- Sq.Ft.:
- 3,787
- Status:
- Active
- Beds:
- 4
- Lot size:
- 0.38 Acres
- Year built:
- 2020
- Baths:
- 5.00
- MLS#:
- 2643113
- Subdivision:
- Arrington Ridge Sec1
ADDITIONAL INFORMATION
Custom built, like new, modern manor farmhouse situated atop of Arrington Ridge overlooking Arrington vineyards with stunning panoramic views. Barrel vaulted ceilings with open concept living areas, full deluxe kitchen, elegant master bath, extensive upgrades, elevated taller windows and 8 ft doors, integrated 3 panel glass sliders allowing indoor/outdoor living opening to a vast forrest and green space backdrop. Zone for distinguished schools: (Arrington Elementary, Fred J. Page Middle, Fred J. Page High School). *Only 2 minutes from Arrington Elementary. This modern farmhouse beauty has two bedrooms on the main floor and custom shelving and design throughout. Downstairs offers vaulted ceilings and extra offerings with a fully study, floor to ceiling stone fireplace and no shortage of expansive windows and natural light. Upstairs offers 2 additional rooms, lofted den space, large walk-in attic, and more. *Only 12 min. to Franklin & 22 min. to Nashville
$1,250,000
1016 Bunker Hill Dr Arrington, TN 37014
- Type:
- Single Family
- Sq.Ft.:
- 2,917
- Status:
- Active
- Beds:
- 3
- Lot size:
- 3.14 Acres
- Year built:
- 1979
- Baths:
- 3.00
- MLS#:
- 2646440
- Subdivision:
- Lake Colonial Est Sec 2
ADDITIONAL INFORMATION
Dreaming of water views & fishing at your fingertips? Seize this rare opportunity to own one of only 12 homes that surround the 17-acre spring fed "lake." Expansive & surrounded by nature, this oasis is for the exclusive use of Lake Colonial residents. Roof & water heater 2023. Septic pumped in 2024. Gutter guards. Hvac approx. 4 years old. Utility district for house water supply & well water for irrigation.
$2,399,000
6605 Goshawk Ct Arrington, TN 37014
- Type:
- Single Family
- Sq.Ft.:
- 5,835
- Status:
- Active
- Beds:
- 4
- Lot size:
- 3.11 Acres
- Year built:
- 2006
- Baths:
- 7.00
- MLS#:
- 2641033
- Subdivision:
- Black Hawk
ADDITIONAL INFORMATION
This gorgeous pool home is an incredible opportunity now being offered significantly below recent appriasal!. 3+ private & gated acres located in one of Williamson County's only horse friendly communities, this quintessential country estate features a bright open floor plan, walls of french doors/windows, gorgeous architectural details like dramatic 2 story dining room, great room & primary suite, cozy brick fireplace in the luxury kitchen, custom cabinetry in the office, built in bar & beamed ceiling in the huge finished basement! Stunning outdoor living area features a lit/heated pool, hot tub, expansive patio, al fresco kitchen w/bar, raised beds for planting herbs & a tree fort for fun! Energy efficient w/geothermal climate control, new roof, secure w/home network system & security cameras & unfinished space for room to expand, this property truly has it all! Just 10 minutes to Cool Springs, 15 minutes to Historic Franklin & 30 mins to downtown Nashville.
$1,099,900
5474 Ayana Drive Arrington, TN 37014
- Type:
- Single Family
- Sq.Ft.:
- 3,856
- Status:
- Active
- Beds:
- 5
- Lot size:
- 0.25 Acres
- Year built:
- 2024
- Baths:
- 5.00
- MLS#:
- 2639744
- Subdivision:
- High Park Hill
ADDITIONAL INFORMATION
Everything you could ever want in a home! The Monroe is an incredible new home with all the best features! Enter with double front doors into a grand foyer, come into the 2 story family room full of drama, open dining space, gourmet kitchen with a hidden pantry, office, huge laundry, primary and guest suites on the main level, large gameroom & media room. 5th bedroom and awesome 2nd story porch have been added, as well as some amazing designer finishes! Enjoy the amenities of The Club at Kings Chapel with a paid initiation fee. Large swimming pool, fitness room and restaurant. Model home located at 5208 Kaline Dr, Arrington TN. Incentive being offered when you use our preferred lender. This home is currently under construction.
- Type:
- Single Family
- Sq.Ft.:
- 3,247
- Status:
- Active
- Beds:
- 4
- Lot size:
- 0.25 Acres
- Year built:
- 2024
- Baths:
- 5.00
- MLS#:
- 2637983
- Subdivision:
- Pine Creek Sec1
ADDITIONAL INFORMATION
To be built, the FOXMOOR has 4 Beds, (primary down), 3.5 bath, huge bonus room, 10' Ceilings/8' Doors throughout 1st, Additional Storage, Covered Patio, Gourmet Kitchen, Quartz Countertops, Fireplace, Vaulted Ceiling in Owners Suite, His & Hers WIC, Double Front Doors, Designer finishes and Lighting, Irrigation and much much more. Listing price includes lot premium. Preferred lender has 2-1 BUY-DOWN AND NO COST RE-FINANCE AVAILABLE! Please see on-site agent for details.
- Type:
- Single Family
- Sq.Ft.:
- 2,948
- Status:
- Active
- Beds:
- 4
- Lot size:
- 0.25 Acres
- Year built:
- 2004
- Baths:
- 3.00
- MLS#:
- 2637975
- Subdivision:
- Pine Creek Sec2
ADDITIONAL INFORMATION
ONE LEVEL LIVING- This listing is for - The Wyatt floorplan with 3 bedrooms on the main plus 4th bed/bonus room + optional full bath upstairs. Soaring 12’ ceilings in the Kitchen/Great Room/Primary Bedroom make this ranch feel extra open and spacious. Gourmet Kitchen, Stainless Farm Sink, Painted Cabinets, Quartz, Butlers Pantry, Fireplace, Study, back covered patio, fully Sodded Yard w/ Irrigation, and much more. Seller’s Preferred Lender & Title Company is offering 2-1 BUY-DOWN AND NO COST RE-FINANCE AVAILABLE! Please see on-site agent for details. *PHOTOS ARE NOT OF HOME FOR THIS LISTING - USED FOR REFERENCE ONLY
- Type:
- Single Family
- Sq.Ft.:
- 3,146
- Status:
- Active
- Beds:
- 5
- Lot size:
- 0.29 Acres
- Year built:
- 2024
- Baths:
- 5.00
- MLS#:
- 2637972
- Subdivision:
- Pine Creek
ADDITIONAL INFORMATION
The New GENTRY on corner lot. Features include 3 Car Garage, 5 Beds (primary up Guest Bed and Bath on 1st), 4.5 bath, Huge bonus room upstairs, 10' Ceilings/8' Doors throughout 1st floor, Covered Patio, Gourmet Kitchen, Fireplace, Owners WIC, Designer finishes and Lighting, Irrigation and much much more. This listing is a TBB - choose all of your structural and design options. Ask about our monthly incentives.
- Type:
- Single Family
- Sq.Ft.:
- 2,816
- Status:
- Active
- Beds:
- 4
- Lot size:
- 0.3 Acres
- Year built:
- 2023
- Baths:
- 3.00
- MLS#:
- 2637897
- Subdivision:
- Fiddlers Glen
ADDITIONAL INFORMATION
Fiddler's Glen Neighborhood by John Weiland Homes. Furman Floorplan. All homes comes included with 10' first floor ceilings, 7 1/4 baseboards on 1st floor and crown moldings, cased openings, staggered kitchen cabs, solid surface countertops through-out, LVP all 1st floor main living areas, 5 burner gas cooktop, side load garage, tile walls at tubs, oak hardwood stair with open stringer balusters and energy saving features! Come see why so many people have fallen in love with Fiddlers Glen! Flex Cash available.
Andrea D. Conner, License 344441, Xome Inc., License 262361, AndreaD.Conner@xome.com, 844-400-XOME (9663), 751 Highway 121 Bypass, Suite 100, Lewisville, Texas 75067


Listings courtesy of RealTracs MLS as distributed by MLS GRID, based on information submitted to the MLS GRID as of {{last updated}}.. All data is obtained from various sources and may not have been verified by broker or MLS GRID. Supplied Open House Information is subject to change without notice. All information should be independently reviewed and verified for accuracy. Properties may or may not be listed by the office/agent presenting the information. The Digital Millennium Copyright Act of 1998, 17 U.S.C. § 512 (the “DMCA”) provides recourse for copyright owners who believe that material appearing on the Internet infringes their rights under U.S. copyright law. If you believe in good faith that any content or material made available in connection with our website or services infringes your copyright, you (or your agent) may send us a notice requesting that the content or material be removed, or access to it blocked. Notices must be sent in writing by email to DMCAnotice@MLSGrid.com. The DMCA requires that your notice of alleged copyright infringement include the following information: (1) description of the copyrighted work that is the subject of claimed infringement; (2) description of the alleged infringing content and information sufficient to permit us to locate the content; (3) contact information for you, including your address, telephone number and email address; (4) a statement by you that you have a good faith belief that the content in the manner complained of is not authorized by the copyright owner, or its agent, or by the operation of any law; (5) a statement by you, signed under penalty of perjury, that the information in the notification is accurate and that you have the authority to enforce the copyrights that are claimed to be infringed; and (6) a physical or electronic signature of the copyright owner or a person authorized to act on the copyright owner’s behalf. Failure t
Arrington Real Estate
The median home value in Arrington, TN is $492,800. This is higher than the county median home value of $453,400. The national median home value is $219,700. The average price of homes sold in Arrington, TN is $492,800. Approximately 95.14% of Arrington homes are owned, compared to 4.86% rented, while 0% are vacant. Arrington real estate listings include condos, townhomes, and single family homes for sale. Commercial properties are also available. If you see a property you’re interested in, contact a Arrington real estate agent to arrange a tour today!
Arrington, Tennessee 37014 has a population of 2,887. Arrington 37014 is more family-centric than the surrounding county with 53.62% of the households containing married families with children. The county average for households married with children is 44.17%.
The median household income in Arrington, Tennessee 37014 is $127,500. The median household income for the surrounding county is $103,543 compared to the national median of $57,652. The median age of people living in Arrington 37014 is 39.7 years.
Arrington Weather
The average high temperature in July is 88.9 degrees, with an average low temperature in January of 25.8 degrees. The average rainfall is approximately 52.4 inches per year, with 2.7 inches of snow per year.
