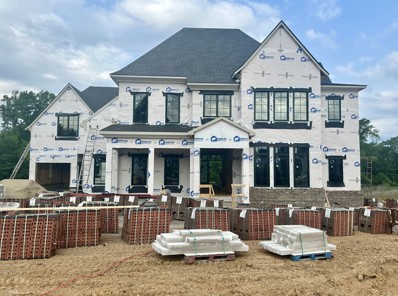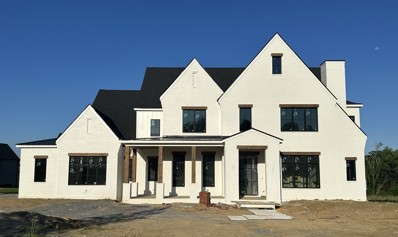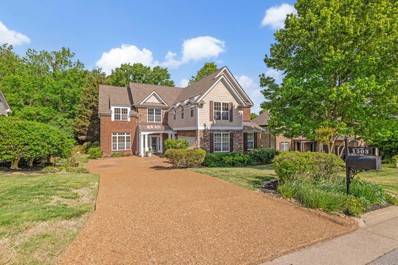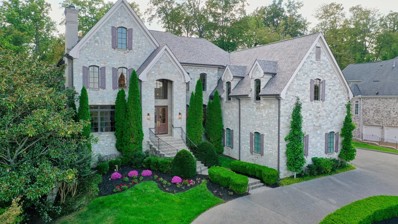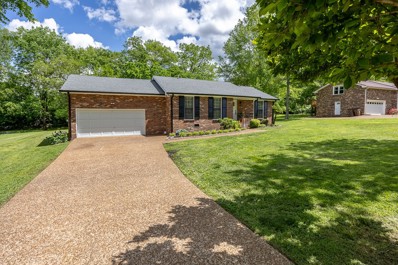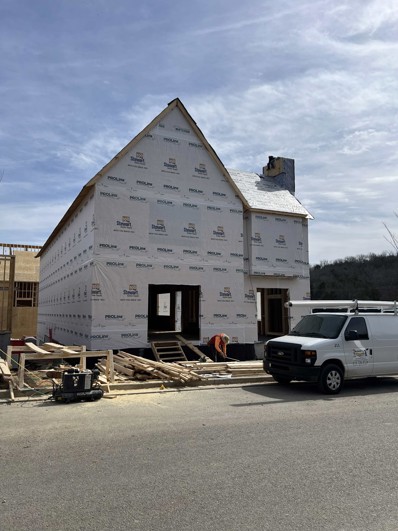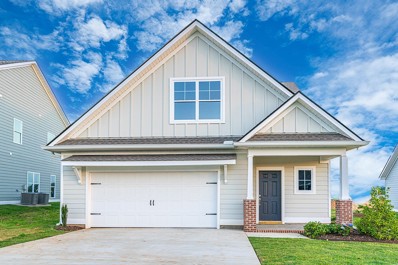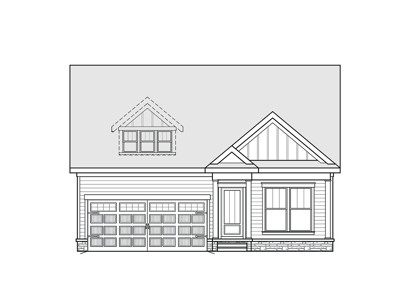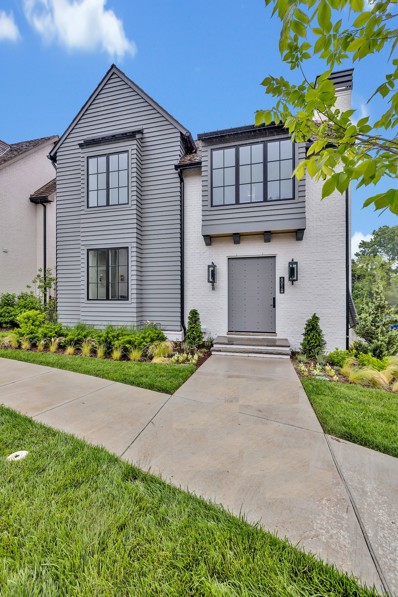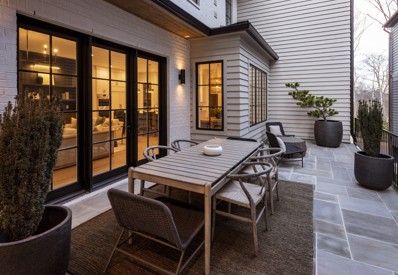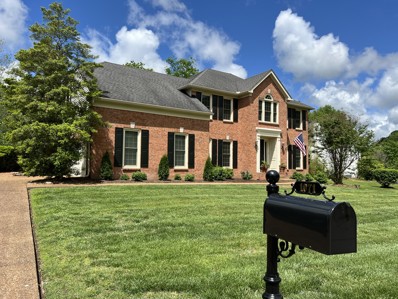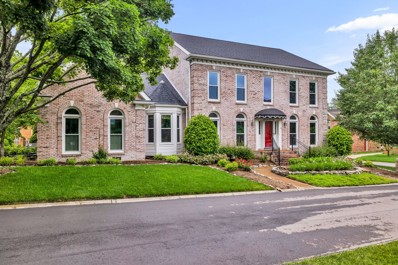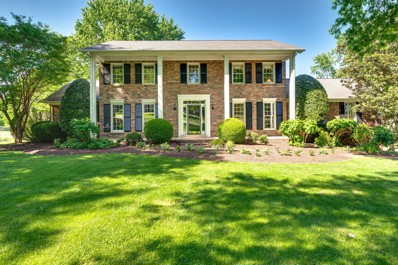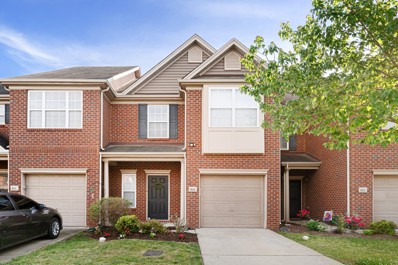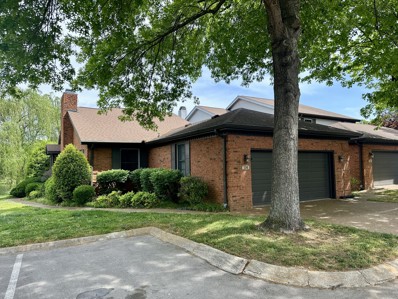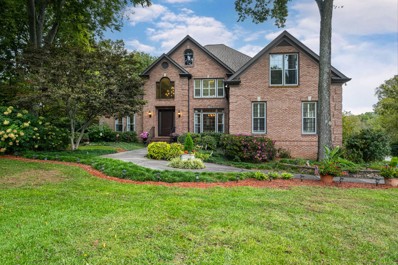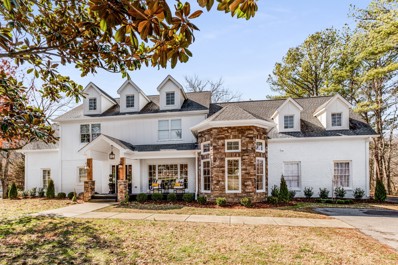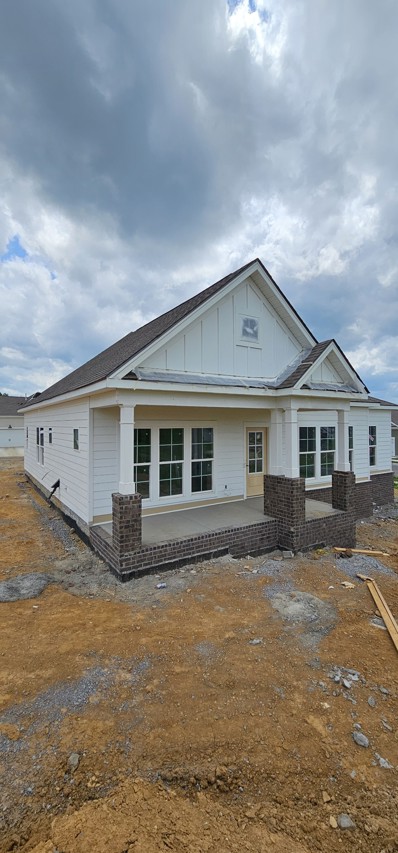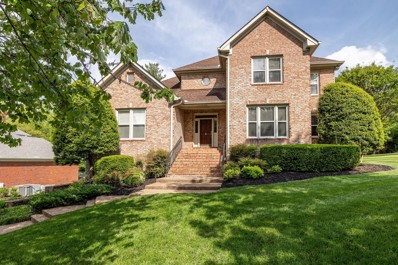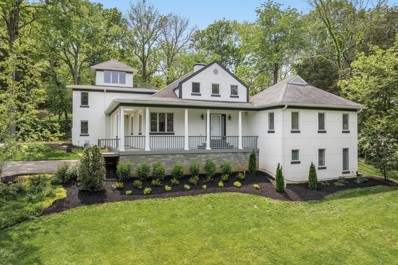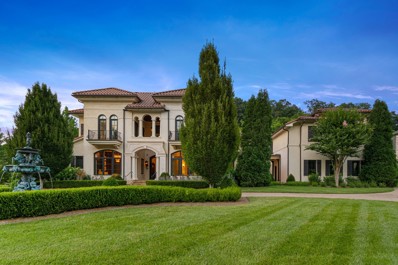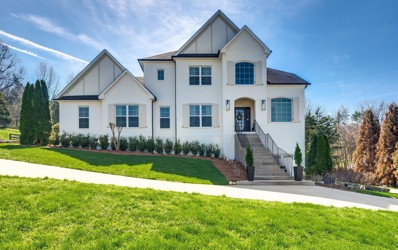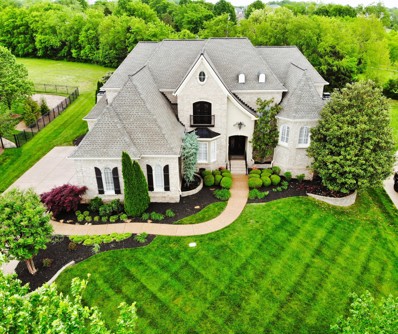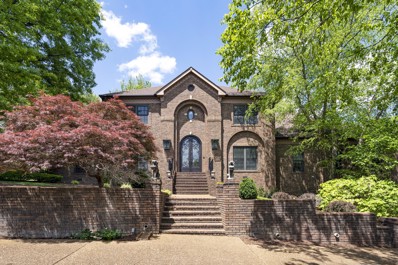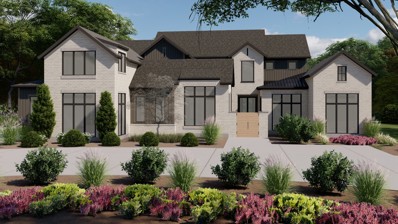Brentwood TN Homes for Sale
$3,359,000
1729 Briarmont Pl Brentwood, TN 37027
- Type:
- Single Family
- Sq.Ft.:
- 5,622
- Status:
- NEW LISTING
- Beds:
- 5
- Lot size:
- 0.49 Acres
- Year built:
- 2024
- Baths:
- 7.00
- MLS#:
- 2651281
- Subdivision:
- Rosebrooke Sec2b
ADDITIONAL INFORMATION
Beautiful Insignia Home backing to private tree lined open space in Brentwood's newest Luxury Homes Community - Rosebrooke! Large 2 story Foyer, spacious Gourmet Kit w/quartz tops overlooking the beautiful private back yard. Dining Room w/wet bar, Large Bonus Rm and Game Rm with wetbar that offers access to sun porch. Flex Rm off Bonus/Game Rooms. 5 Bdrms/5 Full/2 Half Baths with covered outdoor living with wood burning fireplace and outdoor grill station. All bedrooms are en-suite. 3 car garage. Hurry, this home will not last long. There is still time to make some selections!
$4,999,000
1612 Rosebrooke Drive Brentwood, TN 37027
- Type:
- Single Family
- Sq.Ft.:
- 7,949
- Status:
- NEW LISTING
- Beds:
- 5
- Lot size:
- 0.69 Acres
- Year built:
- 2023
- Baths:
- 8.00
- MLS#:
- 2651094
- Subdivision:
- Rosebrooke
ADDITIONAL INFORMATION
Beautiful, custom-designed Schumacher Home in Brentwood's newest Luxury Homes Community - Rosebrooke! Sprawling estate with a timeless layout. Grand Two-Story Foyer with curved staircase. Gourmet Kitchen with all Wolf and Subzero appliances. Spacious Prep Pantry off the Butler's Pantry with all custom millwork. Conditioned Wine Room. Primary Wing features a private sitting area, access to the rear covered porch, spa-like bathroom, and separate walk-in closets. Guest Suite and Media Room also on main level. Home elevator included. Three spacious suites on Upper Level, with an additional Bonus Room with a Wet Bar. Expansive covered back porch overlooking a private backyard that backs to common space and a mature tree line. Community Clubhouse and pool is opening in late May-just in time for swim season! Come on our and tour this home -It is a must-see!
$929,999
1503 Red Oak Dr Brentwood, TN 37027
- Type:
- Single Family
- Sq.Ft.:
- 3,530
- Status:
- NEW LISTING
- Beds:
- 4
- Lot size:
- 0.22 Acres
- Year built:
- 2006
- Baths:
- 4.00
- MLS#:
- 2650858
- Subdivision:
- Courtside @ Southern Woods
ADDITIONAL INFORMATION
Popular Courtside at Southern Woods ~ Move in ready home ~ New carpet with Hardwood flooring throughout main level ~ Owner's Suite with trey ceiling * sitting area * Walk in closet ~ Spacious Bonus Room ~ Rear Deck & Stamped Concrete Patio overlooking fenced private back yard with fire pit ~ Backs to Wooded Common Area ~ Granite countertops and stainless steel appliances ~ 2 story foyer ~ abundant windows ~ attic storage ~ Nice community amenities include 2 pools * Tennis Court * Playground ! Great Value !
$2,999,000
9553 Hampton Reserve Dr Brentwood, TN 37027
- Type:
- Single Family
- Sq.Ft.:
- 8,903
- Status:
- NEW LISTING
- Beds:
- 6
- Lot size:
- 0.47 Acres
- Year built:
- 2004
- Baths:
- 6.00
- MLS#:
- 2650555
- Subdivision:
- Hampton Reserve Sec 1
ADDITIONAL INFORMATION
Best value in Brentwood! Incredible price for this gorgeous estate that is "better than new"! Beautifully renovated to perfection with top quality materials, this home is located in the stunning neighborhood of Hampton Reserves where every home is custom-no cookie cutter neighborhood here! Mature trees and landscaping all around! This home has it all...wonderful for entertaining and yet perfect for a growing family with room to spread out. In-law suite/teen suite in the walk-out windowed basement. So much natural light coming through an abundance of windows with views to one of the largest tree-lined lots in Hampton Reserves. And all within the boundaries of nationally ranked schools. This home is a must see!
$749,000
5660 Oakes Dr Brentwood, TN 37027
- Type:
- Single Family
- Sq.Ft.:
- 1,772
- Status:
- NEW LISTING
- Beds:
- 3
- Lot size:
- 0.56 Acres
- Year built:
- 1984
- Baths:
- 2.00
- MLS#:
- 2650531
- Subdivision:
- Highlands Of Brentwood
ADDITIONAL INFORMATION
Wait till you see this gorgeous Brentwood Gem on .5+ acres! Zoned R10.The central Brentwood location can't be beat. Like new and ready for immediate move-in! About 0.6 miles from I65.Minutes to shops, restaurants, and Cool Springs Galleria. Only 15 min. to downtown Nashville, Green Hills, and the airport. Open floor concept. New roof, gutters, and downspouts.New garage door, new entry door. Fresh paint inside and out. New luxury vinyl plank floors throughout the house, and new baths with custom details. The kitchen is completely redone with beautiful quartz and a waterfall island. New custom fireplace and mantle. New light fixtures, interior and exterior, new plugs, new switches, and new hardware. Large bonus room with a new HVAC. New air ducts for the main house. New deck 12x36 on two levels. Fresh landscaping. Shed is 10x14 and completely redone with a new roof, gutters, downspouts, and fresh paint. New water heater. The house and driveway were completely pressure washed. Owner/Agent
$2,599,900
6320 Callie Ln Brentwood, TN 37027
- Type:
- Single Family
- Sq.Ft.:
- 4,762
- Status:
- NEW LISTING
- Beds:
- 4
- Lot size:
- 0.11 Acres
- Year built:
- 2024
- Baths:
- 6.00
- MLS#:
- 2650586
- Subdivision:
- Callie
ADDITIONAL INFORMATION
New Construction. In the perfect location close to work, shopping, luxury dining and downtown entertainment. The hamlet style community features courtyard construction with Modern European Village architectural styles. Luxury lifestyle selections include options like, quartz countertops, and a Wolf/Miele appliance package. The spectacular neighborhood will features an amenity center with a gathering pavilion, pool & outdoor spa, and a sport court. Experience the perfection of new construction where every detail has been considered. Builder is offering buy-down options. Inquire for additional details.
$641,675
8136 Warbler Way Brentwood, TN 37027
- Type:
- Single Family
- Sq.Ft.:
- 2,384
- Status:
- NEW LISTING
- Beds:
- 3
- Lot size:
- 0.13 Acres
- Year built:
- 2024
- Baths:
- 3.00
- MLS#:
- 2650351
- Subdivision:
- Hill Property
ADDITIONAL INFORMATION
The Eppes floorplan sounds absolutely delightful! With its charming and welcoming atmosphere, it's sure to make anyone feel right at home from the moment they step inside the foyer. The open concept design centered around the kitchen is a great choice for modern living, fostering easy interaction and flow throughout the home. And that tree-side view from the covered back deck sounds like the perfect spot to relax and enjoy the beauty of nature. With an estimated completion date of 9/15/24, it's exciting to imagine all the memories that could be made in such a lovely space. It truly sounds like a wonderful place to create a cozy haven and cherish the comforts of home!
- Type:
- Single Family
- Sq.Ft.:
- 1,783
- Status:
- NEW LISTING
- Beds:
- 3
- Year built:
- 2023
- Baths:
- 2.00
- MLS#:
- 2650348
- Subdivision:
- Autumn View
ADDITIONAL INFORMATION
The Brighton floorplan sounds intriguing! A ranch-style home with an open floorplan concept that still manages to provide added privacy is quite a feat. It sounds like a clever design that balances both communal and private spaces effectively. With an estimated completion date of 8/15/24, it's exciting to imagine what this home will look like once finished. I'm sure many prospective buyers would be eager to see how the Brighton floorplan achieves its unique blend of openness and privacy. It definitely sounds like a must-see for anyone in the market for a new home!
$2,049,900
6016 Opus St Brentwood, TN 37027
- Type:
- Single Family
- Sq.Ft.:
- 4,280
- Status:
- NEW LISTING
- Beds:
- 4
- Lot size:
- 0.11 Acres
- Year built:
- 2024
- Baths:
- 6.00
- MLS#:
- 2649363
- Subdivision:
- Callie
ADDITIONAL INFORMATION
New Construction. In the perfect location close to work, shopping, luxury dining and downtown entertainment. The hamlet style community features courtyard construction with Modern European Village architectural styles. Luxury lifestyle selections include options like, quartz countertops, and a Wolf/Miele appliance package. The spectacular neighborhood will features an amenity center with a gathering pavilion, pool & outdoor spa, and a sport court. Experience the perfection of new construction where every detail has been considered. Builder is offering buy-down options. Inquire for additional details.
$2,199,900
6052 Opus St Brentwood, TN 37027
- Type:
- Single Family
- Sq.Ft.:
- 3,761
- Status:
- NEW LISTING
- Beds:
- 4
- Lot size:
- 0.11 Acres
- Year built:
- 2024
- Baths:
- 5.00
- MLS#:
- 2649368
- Subdivision:
- Callie
ADDITIONAL INFORMATION
New Construction. In the perfect location close to work, shopping, luxury dining and downtown entertainment. The hamlet style community features courtyard construction with Modern European Village architectural styles. Luxury lifestyle selections include options like, quartz countertops, and a Wolf/SubZero appliance package. All hardwood flooring, Marvin Windows & Doors, and a stone porch. Designer light fixtures, wrought iron railing, and a breakfast nook off the gourmet kitchen. The spectacular neighborhood will features an amenity center with a gathering pavilion, pool & outdoor spa. Experience the perfection of new construction where every detail has been considered. Builder is offering buy-down options. Inquire for additional details.
$1,100,000
1071 Holly Tree Farms Rd Brentwood, TN 37027
- Type:
- Single Family
- Sq.Ft.:
- 3,039
- Status:
- NEW LISTING
- Beds:
- 4
- Lot size:
- 0.34 Acres
- Year built:
- 1992
- Baths:
- 3.00
- MLS#:
- 2650240
- Subdivision:
- Holly Tree Farms Ph 2
ADDITIONAL INFORMATION
Nestled in the prestigious Holly Tree Farms, this stately partial brick home offers the perfect blend of elegance and comfort. With 4 bedrooms and 2.5 bathrooms, this spacious residence provides ample space. The backyard, adorned with mature trees, offers privacy and a serene backdrop for relaxation. Inside, you'll find new wood floors and carpet, adding a touch of modernity to the classic charm of the home. The carefully crafted kitchen is designed for convenience, with everything easily accessible for your culinary adventures. Upstairs, a bonus room provides additional versatile living space. The primary bedroom features a walk-in closet and private bathroom, offering a peaceful retreat at the end of the day. Meticulously maintained HVAC ensures comfort year-round, while a wood-burning fireplace in the living room adds warmth and ambiance. Conveniently located near Brentwood schools and just 3 miles from Cool Springs, this home offers the best of suburban living.
$1,325,000
112 Courtyard Dr Brentwood, TN 37027
- Type:
- Single Family
- Sq.Ft.:
- 4,489
- Status:
- NEW LISTING
- Beds:
- 4
- Lot size:
- 0.21 Acres
- Year built:
- 1983
- Baths:
- 4.00
- MLS#:
- 2649893
- Subdivision:
- Landmark Of Brentwood
ADDITIONAL INFORMATION
25k BUYERS INCENTIVE* USE TO BUY DOWN YOUR RATE, CLOSING COSTS OR FOR YOUR WISHES! Classic sunlight filled home offering 3 separate living areas, 4 bedrooms & 3.5 baths w/room for entertaining! Main level includes a formal living room / study, dining room, an expansive family room, kitchen w/ custom cabinetry, marble counters & tiled backsplash opening to breakfast room. Main level primary suite flaunts built-ins, walk-in closets & a freshly renovated bath w/ marble floors & counters, double vanities, soaking tub & newly tiled shower. The upper level open family room leads to the secondary bedrooms, one en-suite & the others offering a true Hollywood bath, each with private vanity areas. A bonus room w/wet bar is tucked away from the main & upper level living areas. A walk-in attic offers ample storage. Covered deck overlooks fenced rear yard. Unbeatable location, walkable to parks & a short drive to Green Hills & Cool Springs shopping. *25k incentive available only w/acceptable offer
$1,200,000
9226 Fox Run Dr Brentwood, TN 37027
- Type:
- Single Family
- Sq.Ft.:
- 3,352
- Status:
- NEW LISTING
- Beds:
- 4
- Lot size:
- 1.04 Acres
- Year built:
- 1983
- Baths:
- 4.00
- MLS#:
- 2651182
- Subdivision:
- Foxboro Est Sec 3
ADDITIONAL INFORMATION
Wonderful family home located on an fabulous 1 acre+ flat beautifully fenced backyard .Edmondson, Brentwood Middle and High schools. Lovely kitchen overlooking lush backyard IPE decking ,a variety of hardwood most commonly harvested from the Brazilian rainforest. Main level bonus room .Guest bedroom suite and full bath on main floor.Three additional bedrooms including primary suite on the second floor.
- Type:
- Townhouse
- Sq.Ft.:
- 1,724
- Status:
- NEW LISTING
- Beds:
- 3
- Lot size:
- 0.02 Acres
- Year built:
- 2009
- Baths:
- 3.00
- MLS#:
- 2648799
- Subdivision:
- Villas At Concord Place
ADDITIONAL INFORMATION
This property boasts three generously sized bedrooms and two and a half baths, including a capacious primary suite complete with a sitting area and wood, perfectly suited for those seeking a harmonious blend of comfort and convenience. This home features a single-car garage, a welcoming large foyer, and an open living space that flows seamlessly into an eat-in kitchen equipped with stainless steel appliances—ideal for entertaining and daily living. The secondary bedrooms, discreetly separated from the primary, offer flexible space for guests, a home office, or a fitness room, tailored to your lifestyle needs. Step outside to enjoy your own private outdoor area off the kitchen, perfect for relaxing or dining al fresco. Situated on a peaceful dead-end street and within walking distance to a local shopping center that hosts a variety of restaurants. Preferred Lender: Hilary Hollingsworth Loan Officer NMLS # 2044708 Modern Mortgage offering up to $4300 in closing costs
- Type:
- Condo
- Sq.Ft.:
- 2,010
- Status:
- NEW LISTING
- Beds:
- 3
- Lot size:
- 0.06 Acres
- Year built:
- 1984
- Baths:
- 3.00
- MLS#:
- 2648595
- Subdivision:
- Hearthstone Manor
ADDITIONAL INFORMATION
Welcome to your oasis of calm in the heart of one of the most sought-after subdivisions! This single-level condo offers the perfect blend of convenience and potential luxury. Single-level condo with 2-3 bedrooms, 2.5 baths and 2 car garage. 3rd bedroom could be used as bedroom or office. Waterfront property with stunning views of the serene lake, Tranquility enhanced by the soothing sounds of fountains. Estate home with immense potential for customization and personalization, Cosmetic work needed, allowing you to shape the space to your tastes. Price reflects the opportunity for improvement and personalization.
$1,999,777
9106 Heritage Drive Brentwood, TN 37027
- Type:
- Single Family
- Sq.Ft.:
- 6,774
- Status:
- NEW LISTING
- Beds:
- 5
- Lot size:
- 0.91 Acres
- Year built:
- 1990
- Baths:
- 5.00
- MLS#:
- 2648791
- Subdivision:
- Brentmeade Estates
ADDITIONAL INFORMATION
RESORT LIVING in the Coveted Brentmeade Estates~CLASSIC SOUTHERN CHARM MANOR~2-Story Great Room w/Walls of Windows, French Doors & Custom Wet Bar & Wine Cabinet. Gleaming Sand-Finish Hardwoods~MAIN LEVEL 32X20 Bonus/Rec RM just off Kitchen~Dual HDWD Staircases~2-Story OPEN FOYER w/Winding Staircases & OPEN BALCONIES~Completely RENOVATED KITCHEN w/Oversized Island~Bay-Window Breakfast RM w/Custom Built Cabinetry Buffet~Master 25x15 Triple Crown/TreyCeiings w/French Doors to Private Covered Porch~Snuggle in the Cozy Den w/FP, just off the Kitchen. Stately 1st Floor OFFICE w/walls of CUSTOM Built Bookcases and Cabinets~Finished Basement/Lower Level w/BR/BA/Kit/Storage, Perfect In-Law/Teen Suite w/French Doors to Spa & Inground Pool & Oversized, Manicured, Fenced Backyard. (AMAZING..Over 2365 sqft of unfinished/workshop storage rooms) INCREDIBLE LOCATION & CONVENIENCE FOR busy families...minutes to shopping,sports,restaurants,interstates,schools & WILLIAMSON COUNTY'S RICH HISTORY!!
$1,999,999
6335 Mapledale Ln Brentwood, TN 37027
- Type:
- Single Family
- Sq.Ft.:
- 5,217
- Status:
- NEW LISTING
- Beds:
- 5
- Lot size:
- 0.96 Acres
- Year built:
- 2017
- Baths:
- 5.00
- MLS#:
- 2648836
- Subdivision:
- Forest Of Brentwood
ADDITIONAL INFORMATION
Elegant and charming family home, newly built in 2017! This prime location offers unparalleled convenience within walking distance to top-rated schools, including Scales Elementary. The home boasts luxury finishes throughout, a designer white kitchen with custom cabinets, granite countertops, a spacious island, gas cooktop, double ovens, and a warming drawer. The dining room, featuring soaring ceilings and stunning outdoor views through floor-to-ceiling windows. The home showcases beautiful hickory hardwood flooring on both levels. The oversized primary suite includes a custom spa bath with a steam shower/wet room, soaking tub, and heated floors for indulgent self-care. Entertain effortlessly in the large media/recreation room with a wet bar, and a 42-foot screened-in porch. The property also offers plenty of storage and versatile space, including a Kids Gallery currently utilized as a yoga studio, and two full-size laundry areas.
$559,900
1028 Indigo Aly Brentwood, TN 37027
- Type:
- Single Family
- Sq.Ft.:
- 1,728
- Status:
- Active
- Beds:
- 3
- Lot size:
- 0.2 Acres
- Year built:
- 2024
- Baths:
- 2.00
- MLS#:
- 2648310
- Subdivision:
- Autumn View
ADDITIONAL INFORMATION
Wow, that sounds like a dream home! The Kinsey III floor-plan seems like it offers a perfect blend of functionality and style. Plus, having it situated on a corner homesite facing the community greenways walking trail sounds idyllic. And with the garage located at the rear of the home. Easy EVC ready with alley access, it offers both convenience and curb appeal. The open floor plan with a natural gas fireplace in the great room sounds cozy and inviting, perfect for gatherings or quiet evenings in. Crown molding throughout adds a touch of elegance, and the covered front porch and private covered back patio offer great spaces to enjoy the outdoors. It sounds like a must-see indeed!
$1,150,000
1708 Stillwater Cir Brentwood, TN 37027
- Type:
- Single Family
- Sq.Ft.:
- 3,683
- Status:
- Active
- Beds:
- 4
- Lot size:
- 0.33 Acres
- Year built:
- 1995
- Baths:
- 4.00
- MLS#:
- 2650457
- Subdivision:
- Raintree Forest So Sec 2
ADDITIONAL INFORMATION
MOTIVATED SELLER Situated in the highly-desirable Highland Park community of Brentwood. Open, airy layout. Hardwood floors in main living areas. Abundant windows (half are new) offer lots of sunlight. Kitchen features newer cabinets and refrigerator, and stainless steel appliances. Granite in kitchen and all baths. Vessel bathroom sinks. New Jack & Jill shower, all LED lights, all new fixtures & ceiling fans. Large, newly-finished daylight basement with wet bar and wine fridge offers additional living space with extra storage room, while the attached OVERSIZED 3-car garage includes storm shelter. Backyard faces treeline. Sides to green space on side and rear. The neighborhood offers a complimentary clubhouse reserved for residents' exclusive enjoyment, along with a pool area. Adjacent to Brentwood 20-mile bike path. Close to top schools (Kenrose Elementary 1 block away), 7-min to Cool Springs Galleria Mall, & several dining destinations. Plus, easy access to I-65 & Cool Springs Blvd.
$1,200,000
5728 Cloverwood Dr Brentwood, TN 37027
- Type:
- Single Family
- Sq.Ft.:
- 3,316
- Status:
- Active
- Beds:
- 4
- Lot size:
- 0.74 Acres
- Year built:
- 1993
- Baths:
- 4.00
- MLS#:
- 2649143
- Subdivision:
- Cloverland Acres
ADDITIONAL INFORMATION
Nestled on a lush wooded lot spanning nearly three-quarters of an acre, this home offers the perfect blend of space, privacy, and natural serenity. With 4 bedrooms and 3.5 bathrooms across 3,315 square feet, plus an additional 460 square feet bonus room, this home invites you to embrace a lifestyle of comfort and convenience. The main level features a luxurious primary bedroom, while upstairs reveals two bedrooms, a bathroom, and a "clubhouse", perfect for fun & play. Ascend to the crow's nest for breathtaking views and seamless indoor-outdoor living. The basement provides a versatile retreat with a bedroom, full bath, and egress to the exterior. A 2-car garage and two additional parking pads offer ample parking space. Outside, discover a whimsical treehouse shaped like a boat, adding charm and adventure to the expansive backyard. With its enchanting setting and array of amenities, this property is a sanctuary to call home. Also zoned for Lipscomb/ Brentwood/ Brentwood schools.
$5,495,000
834 Windstone Blvd Brentwood, TN 37027
- Type:
- Single Family
- Sq.Ft.:
- 8,445
- Status:
- Active
- Beds:
- 5
- Lot size:
- 1.29 Acres
- Year built:
- 2014
- Baths:
- 7.00
- MLS#:
- 2649843
- Subdivision:
- Windstone Ph 2
ADDITIONAL INFORMATION
One of the best locations in Nashville, that is not in Nashville, but even better, just over the County line in Brentwood which means lower taxes, and some of the best public and private schools in the Southeast. Safely tucked away in this gated haven, you are within minutes of Green Hills, Brentwood, Franklin and Cool Springs. This stylish home is a one-of-a-kind classic with a modern edge on the interior, with custom designed details that do not go unnoticed. Wonderful back yard outdoor space with an elegant pool, hot tub and pool house pavilion, Separate courtyard with fireplace just off the living area to the side. Oversized 4 car garage with expansion space above, circular drive, elevator, whole house generator and fully fenced back yard. This is one of those special homes, that you have to see in person, pictures just do not justify the high quality, flexible floor plan and lifestyle opportunities. Such an amazing value with just under 9,000 SF in a two story home.
$2,394,900
6342 Panorama Dr Brentwood, TN 37027
- Type:
- Single Family
- Sq.Ft.:
- 4,688
- Status:
- Active
- Beds:
- 5
- Lot size:
- 1.07 Acres
- Year built:
- 2007
- Baths:
- 5.00
- MLS#:
- 2648238
- Subdivision:
- Wildwood Est Sec 2
ADDITIONAL INFORMATION
Seller is offering $50,000 to buyer off the negotiated purchase price for minor renovation such as additional Hardwood throughout the entire home. This Williamson County Home Near Brentwood Academy is situated on a 1 acre homesite. This home features a finished walk out basement with flex room, large bedroom and bath and large closet that doubles as a storm shelter. This basement level walks out on driveway and has a one car garage which walks directly into the flex room creating a in law or teen suite with no steps. The Back yard is very private and backs to lushly wooded tree line. This open spacious floor plan features a home office located just off the foyer along with a 1/2 bath. The Master Suite has private laundry in master closet. There are 3 additional bedrooms upstairs, 2 full baths, loft and a second laundry. Walking distance to Brentwood Swim and Tennis and Deerwood Arboretum Has it all! The Sellers are relocating out of state due to career change.
$1,849,000
1792 Northumberland Dr Brentwood, TN 37027
- Type:
- Single Family
- Sq.Ft.:
- 5,269
- Status:
- Active
- Beds:
- 4
- Lot size:
- 0.47 Acres
- Year built:
- 2005
- Baths:
- 5.00
- MLS#:
- 2649004
- Subdivision:
- Northumberland
ADDITIONAL INFORMATION
Indulge in the epitome of luxury living at 1792 Northumberland Drive, nestled in the exclusive Northumberland community in Brentwood Tennessee. Built by Turnberry Homes, this 4-bedroom, 5-bathroom exquisite residence spans nearly 5,300 square feet on a gorgeous near half-acre lot. The four-side brick masterpiece once owned by a notable Tennessee Titans member boasts $230,000 in renovations including a new roof, new hardwood flooring, new plush carpet, a freshly painted interior, smart double ovens, a smart refrigerator, four fireplaces, and much more. Discover an outdoor entertainment oasis, enveloped by lush landscaping and a captivating 10-foot brick wood-burning fireplace. A freshly sealed aggregate driveway, walkway, and refreshed 3-car garage with refinished flooring add to the property's allure. Experience refined living at 1792 Northumberland Drive, an unparalleled residence with a storied legacy awaiting its next homeowner to craft an unforgettable next chapter!
$2,195,000
5102 Heathrow Blvd Brentwood, TN 37027
- Type:
- Single Family
- Sq.Ft.:
- 5,828
- Status:
- Active
- Beds:
- 6
- Lot size:
- 1.06 Acres
- Year built:
- 1988
- Baths:
- 4.00
- MLS#:
- 2648245
- Subdivision:
- Woodway
ADDITIONAL INFORMATION
This 6BR/3.5BA home has it all! 2-story entry flows into DR on one side & an office on the other * Wall of windows in LR overlooks the pool & private 1+acre yard * Renovated kitchen features new cabinets, quartz counters, tile flooring, Viking 5-burner gas cooktop & dbl ovens, SubZero refrig, light fixtures & hidden serving pantry * Adjoining bay window bkfst room w/ door to covered patio & pool * Main flr primary opens into sunroom w/ access to covered patio * Luxurious primary bath w/ new cabinetry, heated tile floors, walk-thru shower, and "his & her" toilet rooms - vanities - closets * Huge FR enhanced by high clgs, flr-to-clg stone friplc & Gatsby Bar * Extra BR/Flex rm on main * Hdwd flrs thruout main level * Upstairs w/ 4 bedrooms all w/ access to baths & walk-in closets + a bonus rm * 4-car gar w/ dumbwaiter * Walk-in attic storage + stand-up crawl * Inviting in-ground pool w/ pergula & swings * Private yard extends beyond fence * Irrigation sys * Newer windows, roof, & HVAC
$5,249,000
506 Mansion Dr Brentwood, TN 37027
- Type:
- Single Family
- Sq.Ft.:
- 7,340
- Status:
- Active
- Beds:
- 5
- Lot size:
- 0.94 Acres
- Year built:
- 2024
- Baths:
- 8.00
- MLS#:
- 2650807
- Subdivision:
- Country Club Est
ADDITIONAL INFORMATION
Luxurious new construction located in a sought-after Brentwood location. This home offers spacious first-floor living, featuring three bedrooms on the main level. The property showcases a chef-inspired kitchen with a spacious scullery. Perfect for hosting guests, a central wet bar adds to the entertaining space with a temperature-controlled wine wall can hold more than 300 bottles. One of the highlights is the family room, with dual large slider doors on each side leading to covered porches, offering a one of a kind indoor-outdoor ambiance. Relax on the expansive porches that offer stunning views of your private pool & spa.
Andrea D. Conner, License 344441, Xome Inc., License 262361, AndreaD.Conner@xome.com, 844-400-XOME (9663), 751 Highway 121 Bypass, Suite 100, Lewisville, Texas 75067


Listings courtesy of RealTracs MLS as distributed by MLS GRID, based on information submitted to the MLS GRID as of {{last updated}}.. All data is obtained from various sources and may not have been verified by broker or MLS GRID. Supplied Open House Information is subject to change without notice. All information should be independently reviewed and verified for accuracy. Properties may or may not be listed by the office/agent presenting the information. The Digital Millennium Copyright Act of 1998, 17 U.S.C. § 512 (the “DMCA”) provides recourse for copyright owners who believe that material appearing on the Internet infringes their rights under U.S. copyright law. If you believe in good faith that any content or material made available in connection with our website or services infringes your copyright, you (or your agent) may send us a notice requesting that the content or material be removed, or access to it blocked. Notices must be sent in writing by email to DMCAnotice@MLSGrid.com. The DMCA requires that your notice of alleged copyright infringement include the following information: (1) description of the copyrighted work that is the subject of claimed infringement; (2) description of the alleged infringing content and information sufficient to permit us to locate the content; (3) contact information for you, including your address, telephone number and email address; (4) a statement by you that you have a good faith belief that the content in the manner complained of is not authorized by the copyright owner, or its agent, or by the operation of any law; (5) a statement by you, signed under penalty of perjury, that the information in the notification is accurate and that you have the authority to enforce the copyrights that are claimed to be infringed; and (6) a physical or electronic signature of the copyright owner or a person authorized to act on the copyright owner’s behalf. Failure t
Brentwood Real Estate
The median home value in Brentwood, TN is $641,700. This is higher than the county median home value of $453,400. The national median home value is $219,700. The average price of homes sold in Brentwood, TN is $641,700. Approximately 87.7% of Brentwood homes are owned, compared to 9.01% rented, while 3.29% are vacant. Brentwood real estate listings include condos, townhomes, and single family homes for sale. Commercial properties are also available. If you see a property you’re interested in, contact a Brentwood real estate agent to arrange a tour today!
Brentwood, Tennessee 37027 has a population of 41,524. Brentwood 37027 is less family-centric than the surrounding county with 43.57% of the households containing married families with children. The county average for households married with children is 44.17%.
The median household income in Brentwood, Tennessee 37027 is $151,722. The median household income for the surrounding county is $103,543 compared to the national median of $57,652. The median age of people living in Brentwood 37027 is 41.2 years.
Brentwood Weather
The average high temperature in July is 89.2 degrees, with an average low temperature in January of 25.4 degrees. The average rainfall is approximately 51.9 inches per year, with 1.6 inches of snow per year.
