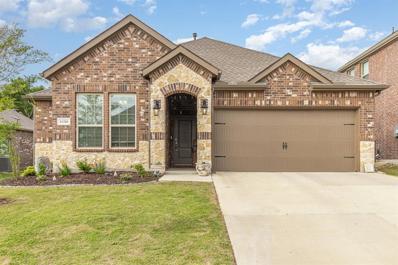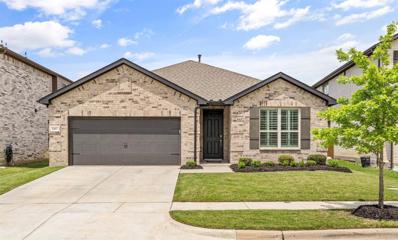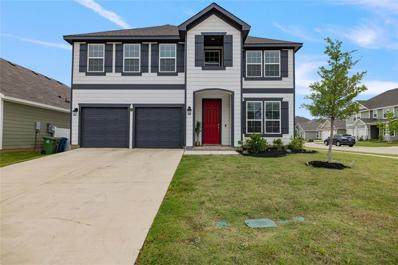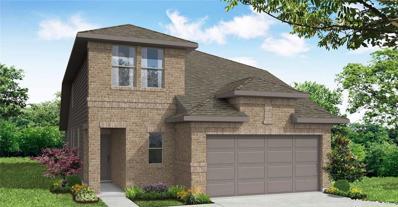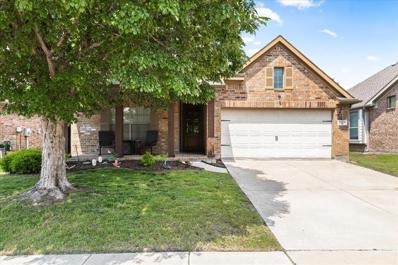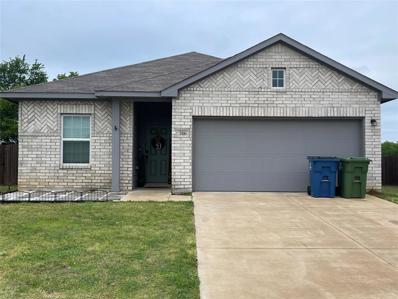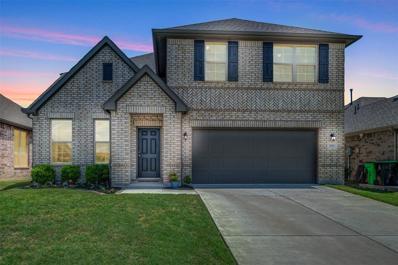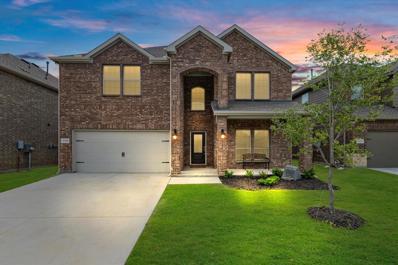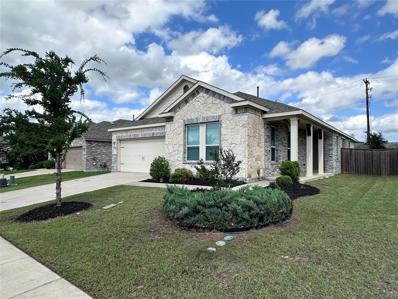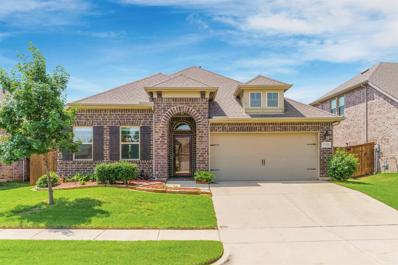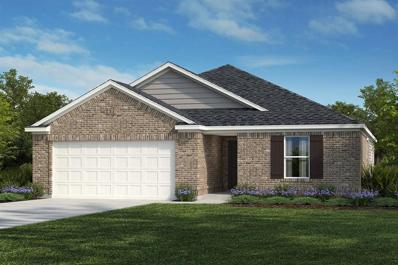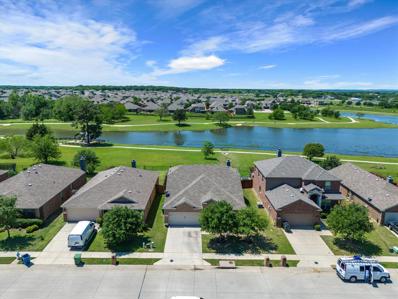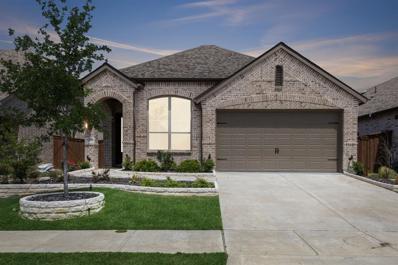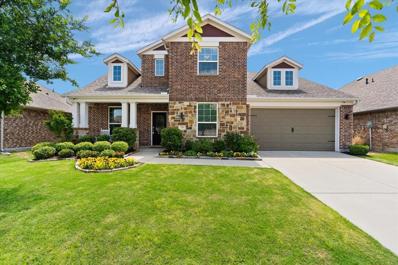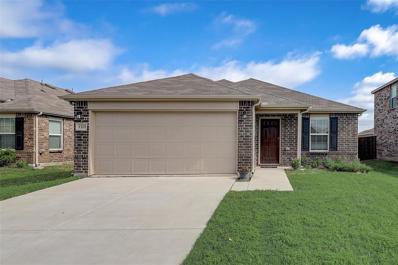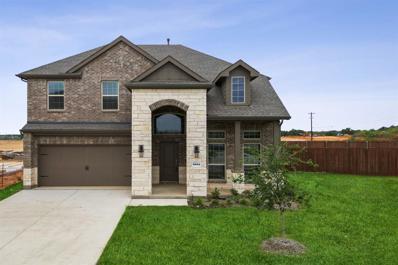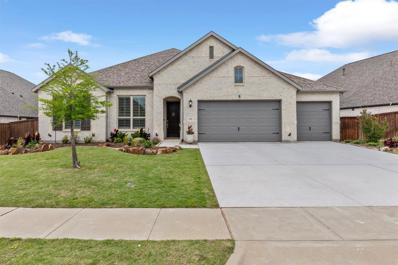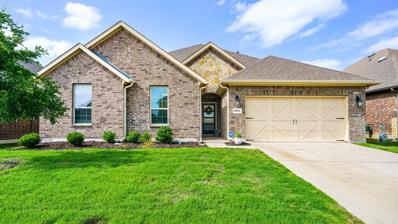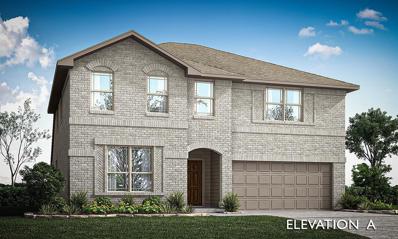Aubrey TX Homes for Sale
$416,240
1417 Coventry Drive Aubrey, TX 76227
- Type:
- Single Family
- Sq.Ft.:
- 1,861
- Status:
- NEW LISTING
- Beds:
- 3
- Lot size:
- 0.11 Acres
- Year built:
- 2024
- Baths:
- 2.00
- MLS#:
- 20599791
- Subdivision:
- Keeneland
ADDITIONAL INFORMATION
MLS# 20599791 - Built by Impression Homes - September completion! ~ The Lincoln plan offers an open concept design with beautiful California-style kitchen, large island, and vaulted ceilings and a Texas-sized walk-in pantry for small appliances and storage. The elegant owner suite offers separate shower, garden tub, dual-sink vanity and large walk-in closet. Spacious, private secondary bedrooms and separate laundry room.
$427,253
2009 Sesaro Drive Aubrey, TX 76227
- Type:
- Single Family
- Sq.Ft.:
- 2,022
- Status:
- NEW LISTING
- Beds:
- 4
- Lot size:
- 0.11 Acres
- Year built:
- 2024
- Baths:
- 2.00
- MLS#:
- 20599781
- Subdivision:
- Keeneland
ADDITIONAL INFORMATION
MLS# 20599781 - Built by Impression Homes - September completion! ~ The Cheyenne is a large, one-story home with split bedrooms and an open-concept living space. The kitchen includes an island, which expands into the dining nook and large family room, and has a walk-in pantry. This floorplan features 4 bedrooms and 2 baths, including a large owner retreat with dual vanity sinks and a large walk-in closet in the bathroom. The guest bath also offers a linen closet, and garage access goes through a mudroom.
$514,900
1809 Waggoner Drive Aubrey, TX 76227
- Type:
- Single Family
- Sq.Ft.:
- 2,766
- Status:
- NEW LISTING
- Beds:
- 4
- Lot size:
- 0.14 Acres
- Year built:
- 2018
- Baths:
- 3.00
- MLS#:
- 20595661
- Subdivision:
- Winn Ridge Ph 1a
ADDITIONAL INFORMATION
Welcome to 1809 Waggoner Drive in Aubrey, TX! This stunning residence boasts 4 bedrooms, 3.5 bathrooms. As you step inside, you'll be greeted by an inviting open floor plan. The kitchen is a chef's dream, featuring modern appliances, ample counter space, and an island. The primary bedroom offers a relaxing sanctuary with plenty of natural light and a luxurious en-suite bathroom. Outside, the backyard provides a private oasis for outdoor gatherings or simply unwinding after a long day. Whether you enjoy hosting barbecues or simply soaking up the sunshine, this space has it all. Located in a desirable neighborhood, this home is just moments away from a variety of amenities, including shopping, dining, and entertainment options. Don't miss the opportunity to make this beautiful property your own. Schedule a showing today and start envisioning the possibilities at 1809 Waggoner Drive!
$610,000
4125 Gainesway Lane Aubrey, TX 76227
- Type:
- Single Family
- Sq.Ft.:
- 3,270
- Status:
- NEW LISTING
- Beds:
- 5
- Lot size:
- 0.14 Acres
- Year built:
- 2021
- Baths:
- 4.00
- MLS#:
- 20588158
- Subdivision:
- Sandbrock Ranch
ADDITIONAL INFORMATION
BEAUTIFUL white brick home in the highly sought after community of Sandbrock Ranch! Minutes away from PGA Headquarters, only 5 minutes away from H.E.B and COSTCO. Location is key! Home features 5 spacious bedrooms PLUS STUDY with master and additional secondary bedroom on main floor. There are two additional bedrooms and a third with an ensuite bath, plus a LOFT upstairs and the walk in attic has space available to turn it into a media room if desired. This home is FULL OF UPGRADES like 2 PANTRIES, quartz counters, double oven, glass cabinet inserts, under cabinet lighting, trash can pull out, frameless shower in master bath with garden tub, framed mirrors, stone fireplace, study with glass french doors, ceiling fans in each room and walk in closets. There is no carpet in the house and an extended outdoor patio with ceiling fans. BEST OF ALL..No rentals OR investors are ever allowed in this community! This is a MUST SEE TODAY!
$417,349
1617 Edgeway Drive Aubrey, TX 76227
- Type:
- Single Family
- Sq.Ft.:
- 2,147
- Status:
- NEW LISTING
- Beds:
- 3
- Lot size:
- 0.11 Acres
- Year built:
- 2024
- Baths:
- 3.00
- MLS#:
- 20599711
- Subdivision:
- Keeneland
ADDITIONAL INFORMATION
MLS# 20599711 - Built by Impression Homes - September completion! ~ The Maple is a great two-story plan with a covered front porch and two-story entryway. The California kitchen is open to the large family room and dining nook and has a nice walk-in pantry. The private ownerâs suite has dual vanity sinks, walk-in closet, linen closet, and a large walk-in shower. All secondary bedrooms are upstairs with a bathroom and spacious game room. This home also offers extra storage space! Enjoy summer BBQs on the spacious covered patio.
$373,321
1609 Edgeway Drive Aubrey, TX 76227
- Type:
- Single Family
- Sq.Ft.:
- 1,498
- Status:
- NEW LISTING
- Beds:
- 3
- Lot size:
- 0.11 Acres
- Year built:
- 2024
- Baths:
- 2.00
- MLS#:
- 20599684
- Subdivision:
- Keeneland
ADDITIONAL INFORMATION
MLS# 20599684 - Built by Impression Homes - September completion! ~ The Cottonwood is a great one-story plan! This home features a coat closet in the entryway and opens to the open-concept family room, dining room, and California kitchen with an island and walk-in pantry. The large ownerâs suite features a dual vanity sink, walk-in shower, linen closet, and walk-in closet. This home has two secondary bedrooms and a second full bathroom with a linen closet. Enjoy summer BBQs on the covered patio.
$340,000
11216 Camelot Court Aubrey, TX 76227
- Type:
- Single Family
- Sq.Ft.:
- 1,523
- Status:
- NEW LISTING
- Beds:
- 3
- Lot size:
- 0.13 Acres
- Year built:
- 2022
- Baths:
- 2.00
- MLS#:
- 20584464
- Subdivision:
- Silverado West Ph 1
ADDITIONAL INFORMATION
This like new contemporary one-story home on a lovely cul-de-sac offers an unparalleled living experience with its impeccable design, modern amenities, and access to fantastic community features. The open floor plan seamlessly connects the kitchen to the living and dining areas, creating a perfect space for entertaining guests or enjoying cozy nights in with family. A beautiful fireplace with a mantel is the focal point of the family room. The split floor plan allows for privacy. Additionally, this home is part of a vibrant community with a homeowner's association (HOA) that offers fantastic amenities, including a sparkling pool and a community center. Outside, you'll find a beautifully landscaped yard, perfect for enjoying the Texas sunshine or hosting outdoor gatherings. Don't miss your chance to experience luxury living in Aubrey, Texas, complete with resort-style amenities. Schedule a showing and make this your new home sweet home.
- Type:
- Single Family
- Sq.Ft.:
- 1,878
- Status:
- NEW LISTING
- Beds:
- 4
- Lot size:
- 0.18 Acres
- Year built:
- 2020
- Baths:
- 2.00
- MLS#:
- 20599159
- Subdivision:
- Arrow Brooke Ph 3b
ADDITIONAL INFORMATION
Beautiful single-story home with just one owner, built in 2020! Four bedrooms, 2 bath with wood-like tile floor throughout most of the home. Lovely plantation shutters throughout home. This home has been beautifully maintained with so many upgrades! Gorgeous kitchen with granite countertops, 4-top burner, lots of cabinet space, and island. Two pantry areas with tons of storage! Open floor-plan with separate dining area and split bedrooms. Oversized master bedroom with ensuite bath, dual sinks, separate shower, and HUGE walk-in closet. Three bedrooms with large closets and bathroom. Great lot with Oversized back yard! Home has many closet spaces for lots of extra storage. Community has so many amazing amenities with pool, walking trails, parks. You won't want to miss this one!
- Type:
- Single Family
- Sq.Ft.:
- 3,879
- Status:
- NEW LISTING
- Beds:
- 5
- Lot size:
- 0.15 Acres
- Year built:
- 2022
- Baths:
- 5.00
- MLS#:
- 20579810
- Subdivision:
- The Landing At Providence Vill
ADDITIONAL INFORMATION
Discover luxury living in this 2022-built gem, bought in Jan 2023, lived in barely over a year. With 5 beds and 5 baths, comfort abounds. You'll find 2 spacious master suitesâone on each floorâand individual bathrooms for each bedroom (except 2 sharing a Jack and Jill bath). The open-concept kitchen boasts quartz countertops, a large island, and a water softener system with 2 tanks in the garage, plus a water purifier under the sink. In the plushly carpeted upstairs, a huge game room awaits. The light oak luxury vinyl planks on the first floor exude elegance. Freshly painted with light warm neutrals, this home is move-in ready. Situated on an oversized corner lot, the private backyard beckons for pool parties. Enjoy smart home features including a Smart lock system, Ring doorbell, and Honeywell home pro series smart temperature system. Crafted by renowned builder HistoryMaker Homes, this property epitomizes luxury living in the sought-after community of Providence Village.
$440,599
1620 Edgeway Drive Aubrey, TX 76227
- Type:
- Single Family
- Sq.Ft.:
- 2,327
- Status:
- NEW LISTING
- Beds:
- 3
- Lot size:
- 0.11 Acres
- Year built:
- 2024
- Baths:
- 3.00
- MLS#:
- 20599399
- Subdivision:
- Keeneland
ADDITIONAL INFORMATION
MLS# 20599399 - Built by Impression Homes - July completion! ~ The Willow is a great two-story plan with a large covered front porch. You will have a large flex space with a walk-in closet and a powder room off of the family room. The California kitchen is open to the dining nook and has a nice walk-in pantry. The private ownerâs suite has dual vanity sinks, walk-in closet, large linen closet, and walk-in shower. All secondary bedrooms are upstairs with a bathroom and spacious game room. This home also offers extra storage space throughout!
- Type:
- Single Family
- Sq.Ft.:
- 1,808
- Status:
- NEW LISTING
- Beds:
- 3
- Lot size:
- 0.14 Acres
- Year built:
- 2007
- Baths:
- 2.00
- MLS#:
- 20594036
- Subdivision:
- Paloma Creek Ph 4a
ADDITIONAL INFORMATION
Perfect move in ready home located in Paloma Creek neighborhood. In great location and convenient access to DNT & I35. Spacious main living area with open floor plan, Kitchen features tiled flooring, gas range, built-in microwave, and breakfast bar. Master has garden tub, separate tiled shower, dual sinks and walk-in closet. Freshly painted neutral colored paint. Crown molding in entry. Large decked attic with plenty of storage and extra room. Landscaping with large backyard The neighborhood features 3 pools, biking and walking trails, parks, 3 workout gyms and a field for recreational activities. Carpets cleaned, roof inspected March 2024. New AC unit in 2023.
- Type:
- Single Family
- Sq.Ft.:
- 1,913
- Status:
- NEW LISTING
- Beds:
- 3
- Lot size:
- 0.25 Acres
- Year built:
- 2020
- Baths:
- 2.00
- MLS#:
- 20592922
- Subdivision:
- Highmeadow Village Ph X
ADDITIONAL INFORMATION
Welcome to this charming 3-bed, 2-bath home featuring a split-bed design, perfect for privacy and functionality. Built with modern living in mind in 2020, this home offers contemporary comfort & style. Upon entering, you're greeted by a spacious living area, ideal for relaxation or entertaining guests. The heart of the home, the kitchen, boasts sleek countertops, ample storage, & stainless-steel appliances, making meal preparation a breeze. The master bedroom provides a serene retreat with its en-suite bathroom, offering both convenience & luxury. 2 additional bedrooms offer versatility, whether for family members or guests. Step outside onto the covered patio and discover your own private oasis. Perfect for enjoying al fresco dining or simply unwinding after a long day, this outdoor space overlooks a large backyard, providing endless possibilities for outdoor enjoyment and relaxation.
- Type:
- Single Family
- Sq.Ft.:
- 3,337
- Status:
- NEW LISTING
- Beds:
- 4
- Lot size:
- 0.14 Acres
- Year built:
- 2019
- Baths:
- 4.00
- MLS#:
- 20596482
- Subdivision:
- Arrow Brooke Ph 2
ADDITIONAL INFORMATION
Gorgeous, better than new, move in ready, spacious Arrowbrooke home featuring an expansive kitchen perfect for entertaining & open to lg family room w gas FP overlooking backyard. Tons of upgrades throughout in large tile, tons of cabinets & storage space throughout! Gourmet chef's kit w double ovens, abundance of cabinets, ss appliances, huge island both gathering & prep space, pass through butler's pantry into formal dining. Huge private office at the back of home! Lg primary bedroom w his & her closets, sitting area & lovely spa like bath. This open concept area features soaring ceilings & lg windows w natural light. Head upstairs to a gameroom w a study nook to suit every family members' needs! 3 addtl beds w attention to detail such as sconces & designer wall trim in one room, BI closet systems, 2 addtl baths. Functional floorplan! Extended patio in backyard. GREAT LOCATION- min from Lake Lewisville, restaurants, shopping & schools. 2 pools, parks, trails in the neighborhood!
$475,000
10426 Lone Star Way Aubrey, TX 76227
- Type:
- Single Family
- Sq.Ft.:
- 2,937
- Status:
- NEW LISTING
- Beds:
- 4
- Lot size:
- 0.17 Acres
- Year built:
- 2022
- Baths:
- 3.00
- MLS#:
- 20593795
- Subdivision:
- Silverado West Ph 3
ADDITIONAL INFORMATION
Introducing a remarkable FHA assumable loan with a 5.26% rate! This stunning 4-bed, 3-bath home in Silverado offers 2,937 sq ft of luxury living. Enter to find grand wood tile floors and a dazzling kitchen with quartz countertops, glass tile backsplash, stainless steel gas appliances, island, and ample cabinets. The oversized master boasts dual vanities, separate shower, tub, and a huge walk-in closet. A wood and wrought iron staircase leads to a 2nd living space and 3 spacious bedrooms. Outside, enjoy a perfect backyard for Texas BBQs. Community amenities, award-winning schools, and a prime location just 20 mins from Denton, Frisco, and state parks make this home a must-see!
$425,000
2600 Wheeler Avenue Aubrey, TX 76227
Open House:
Saturday, 4/27 2:00-4:00PM
- Type:
- Single Family
- Sq.Ft.:
- 2,154
- Status:
- NEW LISTING
- Beds:
- 4
- Lot size:
- 0.21 Acres
- Year built:
- 2018
- Baths:
- 2.00
- MLS#:
- 20596304
- Subdivision:
- Winn Ridge Ph 1b
ADDITIONAL INFORMATION
Welcome to your bright and airy sanctuary, perfectly situated on a charming corner lot! This stunning one-story home boasts a seamless open concept design, flooded with an abundance of natural light, creating a warm and inviting atmosphere throughout. Step inside and be greeted by the spacious living area, where soaring 9-foot ceilings & expansive windows enhance the sense of openness and airiness. The thoughtfully designed layout seamlessly integrates the living, dining, & kitchen areas, creating the ideal space for both everyday living & entertaining. This single story home features spacious split bedrooms great for privacy. Ample Master Bedroom with double sink, walk-in shower & large closet. Enjoy the oversize backyard great for entertainment. Amenities: resort-style pool & splash pad, picnic area, playground, volleyball court, sports fields, with expansive green spaces. Near to schools, parks, shopping, with access to US-380, Dallas North Tollway, Preston Rd & Sam Rayburn Tollway.
$500,000
1716 Canter Court Aubrey, TX 76227
- Type:
- Single Family
- Sq.Ft.:
- 2,315
- Status:
- NEW LISTING
- Beds:
- 4
- Lot size:
- 0.15 Acres
- Year built:
- 2018
- Baths:
- 3.00
- MLS#:
- 20598669
- Subdivision:
- Sandbrock Ranch Phas
ADDITIONAL INFORMATION
FANTASTIC DEAL in SBR! Single story home with 4 br and 3 FULL baths! Open floor plan with great storage and nice upgrades.WAIT UNTIL YOU SEE THE BACK YARD! Multi level decking and beautiful landscape make you want to stay outside all day! So many unique features in this home including open entryway, wood look tile, wainscot walls and more! Primary bedroom boasts industrial look primary shower with body sprays and an incredible rainshower head! Chef's kitchen has 5 burner gas cooktop, ss appliances, huge island, walk in pantry and one of a kind pot rack! Home sits on a cul-de-sac lot steps from the Oreo cows and no through traffic! Incredible neighborhood amenities include Carriage house with resort-style pool and splash pad, lakeside patio with firepit, demo kitchen and fully-equipped fitness room, Treehouse, event lawn dog park and rec field! There is even a Lifestyle Director who plans a full calendar of events! This is the place to live and THIS is the home you do not want to miss!
$365,342
953 Brock Drive Aubrey, TX 76227
Open House:
Saturday, 4/27 11:00-3:00PM
- Type:
- Single Family
- Sq.Ft.:
- 1,675
- Status:
- NEW LISTING
- Beds:
- 3
- Lot size:
- 0.14 Acres
- Year built:
- 2024
- Baths:
- 2.00
- MLS#:
- 20595739
- Subdivision:
- Winn Ridge Iii
ADDITIONAL INFORMATION
Experience a modern and practical home with beautiful tile floors and high 9 ft ceilings! The kitchen features stunning granite countertops, 42 in painted cabinets in thunder, a 12x24 tile backsplash, and stainless steel appliances along convenient island. Enjoy the convenience of a walk-in shower in the primary bath. The outdoor amenities include a 10x20 patio slab, sprinklers, gutters, and buff mortar. Expect thoughtful and elegant touches such as 5 in baseboards and blinds. Plus, the garage door opener adds ease and comfort to your daily routine. Truly a must-see property! See sales counselor for approximate timing required for move-in ready homes.
$432,000
900 Cheyenne Drive Aubrey, TX 76227
- Type:
- Single Family
- Sq.Ft.:
- 2,519
- Status:
- NEW LISTING
- Beds:
- 4
- Lot size:
- 0.16 Acres
- Year built:
- 2014
- Baths:
- 3.00
- MLS#:
- 20589953
- Subdivision:
- Cross Oak Ranch Ph 3 Tr
ADDITIONAL INFORMATION
Exquisite home offers a truly relaxing living experience w-breathtaking WATER VIEWS right from your backyard w-gate to trail! Step inside to discover a functional floor plan! 1st floor features a Primary Suite along w-2 add. bdrms, while upstairs has lrg game room+a private guest bdrm for ultimate comfort & Private Study w-wood plank floors. Kitchen is spacious equipped w-granite countertops, SS Apps-new dishwasher, raised breakfast bar,& electric cooktop.Dining area flows into the expansive Living Room, accentuated by a newly installed stacked stone FP. Luxurious primary rm is a true retreat, featuring an en-suite bath w-dual sinks, jetted tub, a separate shower+a spacious WIC and gorgeous view of lake. Decked attic provides easy access from the 4th bedroom upstairs, adding storage space! Enjoy the community amenities including 2 pools,walking trail parks,playgrounds,splash pad+fishing dock! Enphase solar system w-Tesla back-up battery to be fully paid off at closing for buyer!
- Type:
- Single Family
- Sq.Ft.:
- 1,972
- Status:
- NEW LISTING
- Beds:
- 3
- Lot size:
- 0.13 Acres
- Year built:
- 2022
- Baths:
- 3.00
- MLS#:
- 20593401
- Subdivision:
- Sandbrock Ranch
ADDITIONAL INFORMATION
Welcome to this stunning south facing, move-in ready modern Highland Home built in 2022. Home boast of 3 bedrooms, 2.5 baths, a versatile office space, an expansive kitchen and a covered patio with a pool sized yard. Kitchen has a generously sized Highland perfect for meal prep and casual dining. It also has built-in appliances, WHITE quartz counters, WHITE cabinets & a good size pantry. The spacious open concept layout with a luxury vinyl plank flooring, fireplace and HIGH CEILINGS seamlessly integrates the living, dining, and kitchen areas, ideal for entertaining or everyday living. Outside, the beautifully landscaped yard provides a private sanctuary for outdoor relaxation. Located in a desirable neighborhood, this home offers convenient access to amenities and wide array of amenities including a clubhouse, gym, swimming pool, fishing ponds, dog parks and a tree house. Schools are close to property making it an excellent choice for families. Schedule a showing today.
- Type:
- Single Family
- Sq.Ft.:
- 2,940
- Status:
- NEW LISTING
- Beds:
- 4
- Lot size:
- 0.17 Acres
- Year built:
- 2018
- Baths:
- 3.00
- MLS#:
- 20589890
- Subdivision:
- Arrow Brooke Ph 2
ADDITIONAL INFORMATION
Welcome to this stunning Highland home nestled in the master-planned community of Arrow Brooke. An elegant foyer invites you inside with soaring 20 ft. ceilings and extensive hardwood floors. Make your way into the desirable, open concept living room highlighted by a beautiful gas fireplace and wall of windows illuminating the space. Fall in love with the gourmet kitchen equipped with Frigidaire ss appliances, gas cook-top, granite counter-tops and island. The primary bedroom offers a luxurious ensuite and spectacular custom walk-in closet system leading into the utility room. Desirable split secondary bedroom with full bath down. A wrought-iron staircase leads upstairs to a spacious game room, two bedrooms, full bath and attic access for additional storage. Unwind outdoors on the covered patio overlooking the beautifully landscaped yard. Great 3 car tandem garage! Arrow Brooke offers amenities to suit every lifestyle with Resort style pools, catch and release ponds, trails and more!
$350,000
1325 Vernon Drive Aubrey, TX 76227
- Type:
- Single Family
- Sq.Ft.:
- 1,721
- Status:
- NEW LISTING
- Beds:
- 3
- Lot size:
- 0.14 Acres
- Year built:
- 2020
- Baths:
- 2.00
- MLS#:
- 20592941
- Subdivision:
- Winn Rdg Ph 3a
ADDITIONAL INFORMATION
Nestled in Winn Ridge, this 1-story brick abode epitomizes move-in readiness and charm. Its open layout bathes in natural light, accentuating its spacious living-dining area and contemporary kitchen, seamlessly integrated for modern living. A tranquil study offers both seclusion and productivity for work from home. Granite countertops adorn the kitchen. Luxury vinyl plank wood flooring throughout the main living areas. The serene primary suite, secluded from two additional bedrooms, boasts an ensuite with dual sinks, garden tub, a separate shower & a walk-in closet. With a 2-car garage for security and storage, the fenced backyard and patio cater to outdoor pursuits. A true gem, don't miss this great opportunity!
Open House:
Sunday, 4/28 2:00-4:00PM
- Type:
- Single Family
- Sq.Ft.:
- 2,734
- Status:
- NEW LISTING
- Beds:
- 4
- Lot size:
- 0.25 Acres
- Year built:
- 2023
- Baths:
- 3.00
- MLS#:
- 20590157
- Subdivision:
- High Country Ph 1
ADDITIONAL INFORMATION
Welcome to your dream home in the heart of Aubrey Texas within the prestigious master-planned community of Silverado. You'll immediately be captivated by the charm of this brand-new construction set on an oversized lot. The heart of the home lies in the gourmet kitchen and open concept living room with a modern built in fireplace. The back yard is perfect for a pool for the family. The large master bedroom has a bay window looking out to the yard. In the bathroom you will find a soaking tub with a big shower next to it and a very large closet to easily accommodate two people. A versatile bonus room can be customized to suit your needs, whether it be a home office, media room, or fitness center. Silverado offers an array of resort-style amenities designed to enhance your lifestyle. Take a leisurely stroll along the scenic walking trails or unwind by the sparkling community pool. Don't miss your opportunity to own this exceptional property in one of Aubrey's most coveted communities.
Open House:
Saturday, 5/4 1:00-3:00PM
- Type:
- Single Family
- Sq.Ft.:
- 2,784
- Status:
- NEW LISTING
- Beds:
- 4
- Lot size:
- 0.22 Acres
- Year built:
- 2019
- Baths:
- 3.00
- MLS#:
- 20596845
- Subdivision:
- Sandbrock Ranch Ph 3
ADDITIONAL INFORMATION
Custom designed Highland Home in the desirable Sandbrock Ranch neighborhood. Open concept floor plan with new LVP flooring, 11 foot ceilings throughout, a large office and private guest suite. This home has an extended back patio with wiring ran for hot tub, and a beautiful chefs kitchen with huge walk-in pantry. Did we mention it is the only home with a 4 car garage in Sandbrock Ranch! This home will not last!
Open House:
Saturday, 4/27 12:00-3:30PM
- Type:
- Single Family
- Sq.Ft.:
- 2,126
- Status:
- NEW LISTING
- Beds:
- 4
- Lot size:
- 0.16 Acres
- Year built:
- 2019
- Baths:
- 2.00
- MLS#:
- 20595277
- Subdivision:
- Sutton Fields North - Ph 1
ADDITIONAL INFORMATION
JUST LIKE NEW!! Beautifully maintained 4 bed, 2 bath in award winning PROSPER ISD. Open concept with large eat in kitchen with gas stove, oversized island & grand living room with gorgeous gas fireplace. Beautiful granite countertops with designer backsplash & lots of cabinet space. Smart home capabilities with pre-installed ADT sensors. Split bedrooms create a serene owner's retreat with privacy & large bath for total relaxation. Secondary bedrooms have ample space & share the secondary bathroom with room for everyone. Backyard is very private with a covered patio and plenty of room for a pool or outdoor kitchen. Fresh sod recently planted. 10 YR structural warranty is transferrable to new owner. Walking distance to Christie Elem with new Moseley Middle School & Richland High School opening in 2025. Under 1 mi to fire station, amenity center & pool, park, playground, pickle ball, basketball & community garden. Close to new Costco, HEB, Walmart, PGA, LA fitness, retail & restaurants.
$553,241
1520 Laurel Avenue Aubrey, TX 76227
- Type:
- Single Family
- Sq.Ft.:
- 3,063
- Status:
- NEW LISTING
- Beds:
- 5
- Lot size:
- 0.14 Acres
- Year built:
- 2024
- Baths:
- 4.00
- MLS#:
- 20595298
- Subdivision:
- Arrowbrooke
ADDITIONAL INFORMATION
NEW HOME - NEVER LIVED IN! Ready September 2024! Bloomfield's Woodrose boasts 5 spacious bdrms & 3.5 baths, promising lifestyle of comfort & luxury. From elegant Study w French doors to inviting upstairs Game Room, every detail is thoughtfully crafted to enhance your living experience. Heart of home lies in Gourmet Kitchen, where chic finishes, Granite countertops, SS appliances, & versatile center island create perfect space for culinary creativity. Laminate Wood flooring adds warmth & style to common areas, while first-floor Primary Suite offers sanctuary of relaxation, complete w Deluxe Bath featuring separate shower, garden tub, & dual sinks. Step outside to Covered Patio, where indoor-outdoor living becomes breeze, ideal for hosting gatherings year-round. W full landscaping, Upgraded 6'8 Minimal Front Door, Gutters, Blinds, & Gas Stub for grill, this home is testament to modern living at its finest. Visit Bloomfield's ArrowBrooke models today to learn more!

The data relating to real estate for sale on this web site comes in part from the Broker Reciprocity Program of the NTREIS Multiple Listing Service. Real estate listings held by brokerage firms other than this broker are marked with the Broker Reciprocity logo and detailed information about them includes the name of the listing brokers. ©2024 North Texas Real Estate Information Systems
Aubrey Real Estate
The median home value in Aubrey, TX is $222,700. This is lower than the county median home value of $290,800. The national median home value is $219,700. The average price of homes sold in Aubrey, TX is $222,700. Approximately 70.43% of Aubrey homes are owned, compared to 21.28% rented, while 8.29% are vacant. Aubrey real estate listings include condos, townhomes, and single family homes for sale. Commercial properties are also available. If you see a property you’re interested in, contact a Aubrey real estate agent to arrange a tour today!
Aubrey, Texas has a population of 3,126. Aubrey is less family-centric than the surrounding county with 40.87% of the households containing married families with children. The county average for households married with children is 41.63%.
The median household income in Aubrey, Texas is $65,547. The median household income for the surrounding county is $80,290 compared to the national median of $57,652. The median age of people living in Aubrey is 35.2 years.
Aubrey Weather
The average high temperature in July is 95.3 degrees, with an average low temperature in January of 32.8 degrees. The average rainfall is approximately 39.1 inches per year, with 0.7 inches of snow per year.

